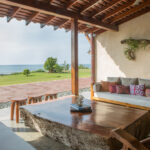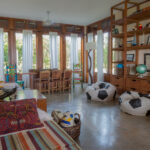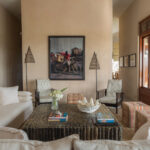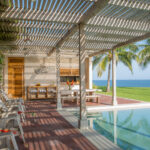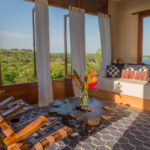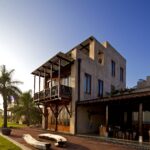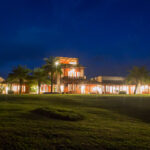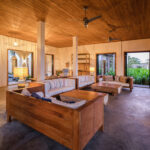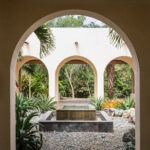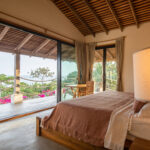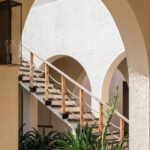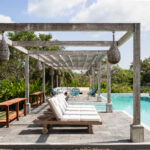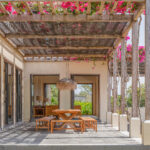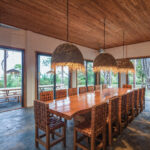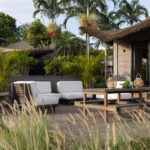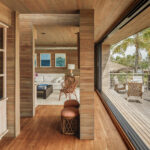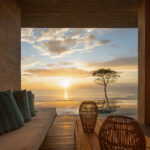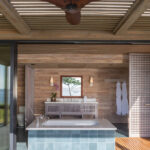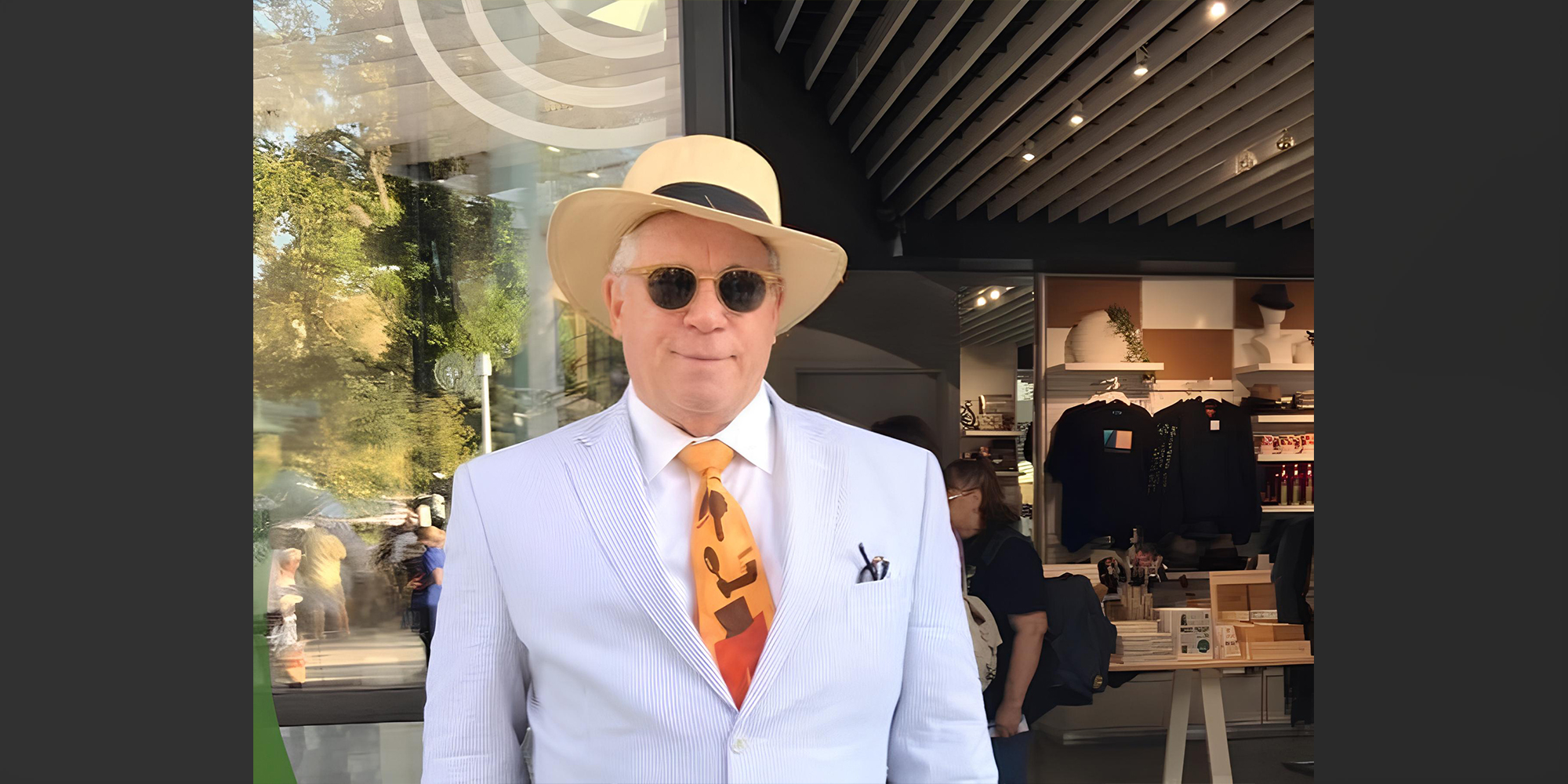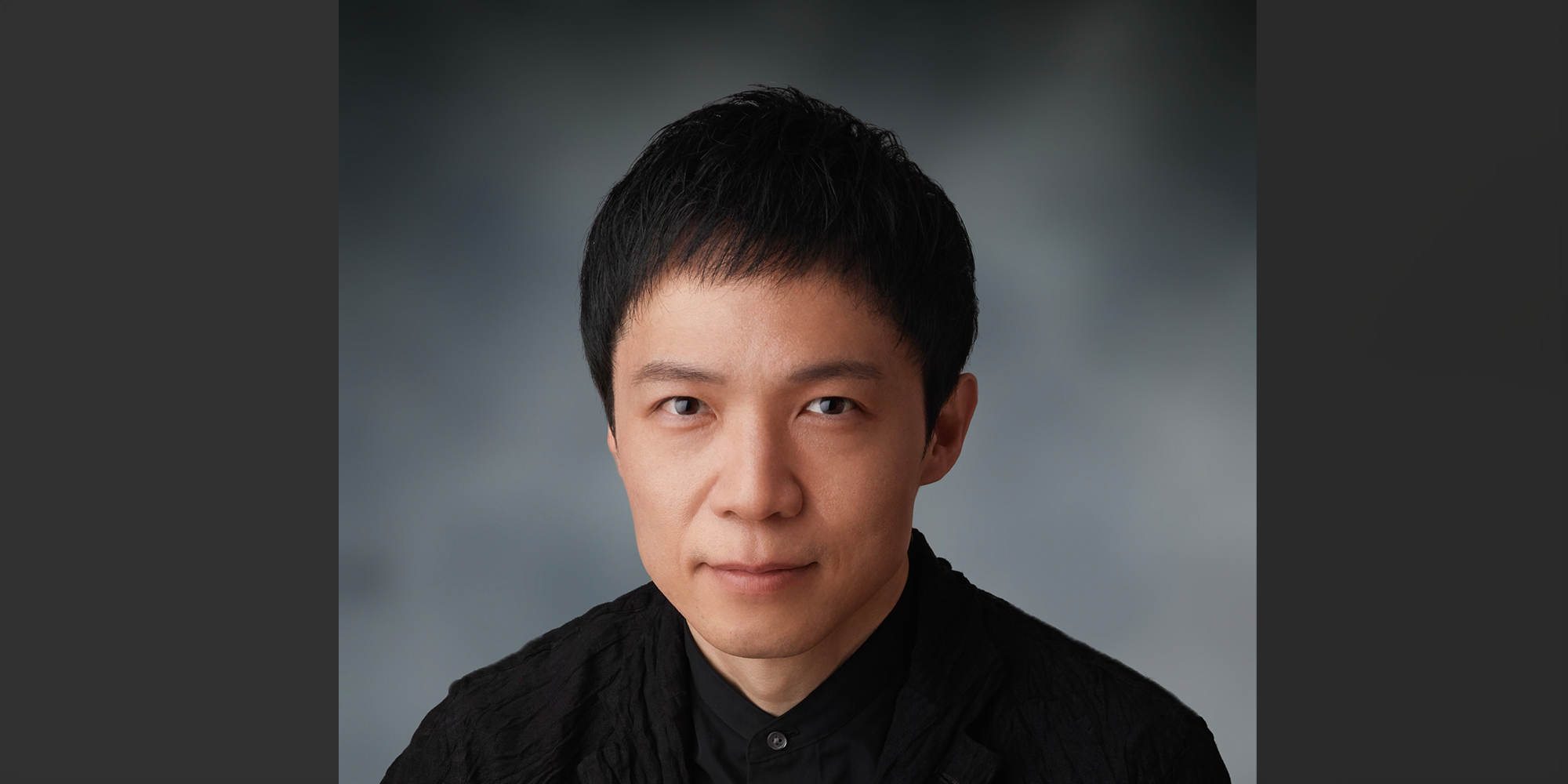At Fublis, Design Dialogues celebrates the creative minds redefining the role of architecture in today’s world. Through thoughtful conversations with leading designers and studios, we explore how innovation, context, and responsibility shape the built environment—and inspire a new generation of thinkers and practitioners.
In this edition, we speak with IM/KM Architecture and Planning, a practice whose work lies at the confluence of architecture and ecological restoration. Based in Panama, IM/KM is known for its deeply responsive design process, where site, climate, culture, and ecology are treated as inseparable elements of a unified vision. Their projects—including Casa Las Tortugas, Casa Loro, and AMA Estancia—demonstrate how architecture can heal landscapes, elevate biodiversity, and foster meaningful human connection with place.
Led by a multidisciplinary team, the firm’s philosophy emphasizes design as a system—where every architectural gesture must consider its environmental and cultural ripple effects. From careful site selection and native reforestation to closed-loop material sourcing and custom furniture fabrication, IM/KM’s approach integrates design with stewardship at every stage.
In the conversation that follows, we delve into their design ethos, the challenges of building in fragile ecosystems, and how architecture can be a quiet but powerful catalyst for long-term ecological resilience and cultural continuity.
IM-KM architecture and planning sits at the intersection of architecture and ecological restoration. How do you determine the balance between architectural expression and environmental restraint when working within sensitive ecosystems like Panamaes?
Ivan Morales: Responsive architecture encourages people to connect with their environment. For us, architecture must engage its context—not just geographically, but culturally and climatically. That can mean accommodating conditions like wind and sun, or deliberately opposing them to create shelter or focus. It’s a nuanced practice requiring empathy, observation, and flexibility. Our goal is to create buildings that are functional, but also emotionally and ecologically in tune with their surroundings.
The selection of the building site for Casa Las Tortugas took over a year of research and on-ground study. How did that extended engagement with the landscape shape your architectural response beyond just siting?
Ivan Morales: The brush clearing process at the building site was deliberate and time-intensive, but it offered an invaluable opportunity to engage deeply with the land. As we moved slowly and methodically through the terrain, we uncovered previously hidden vistas—panoramic views of the Pacific and framed perspectives through the forest canopy—that ultimately guided the final siting of the house. This careful exploration not only revealed the most compelling location for the residence, but also exposed areas in need of ecological repair. In response, we implemented a system of reforestation zones and carved a network of low-impact trails throughout the property. These paths now allow residents and visitors to experience the site’s natural richness—its microclimates, birdlife, and topography.
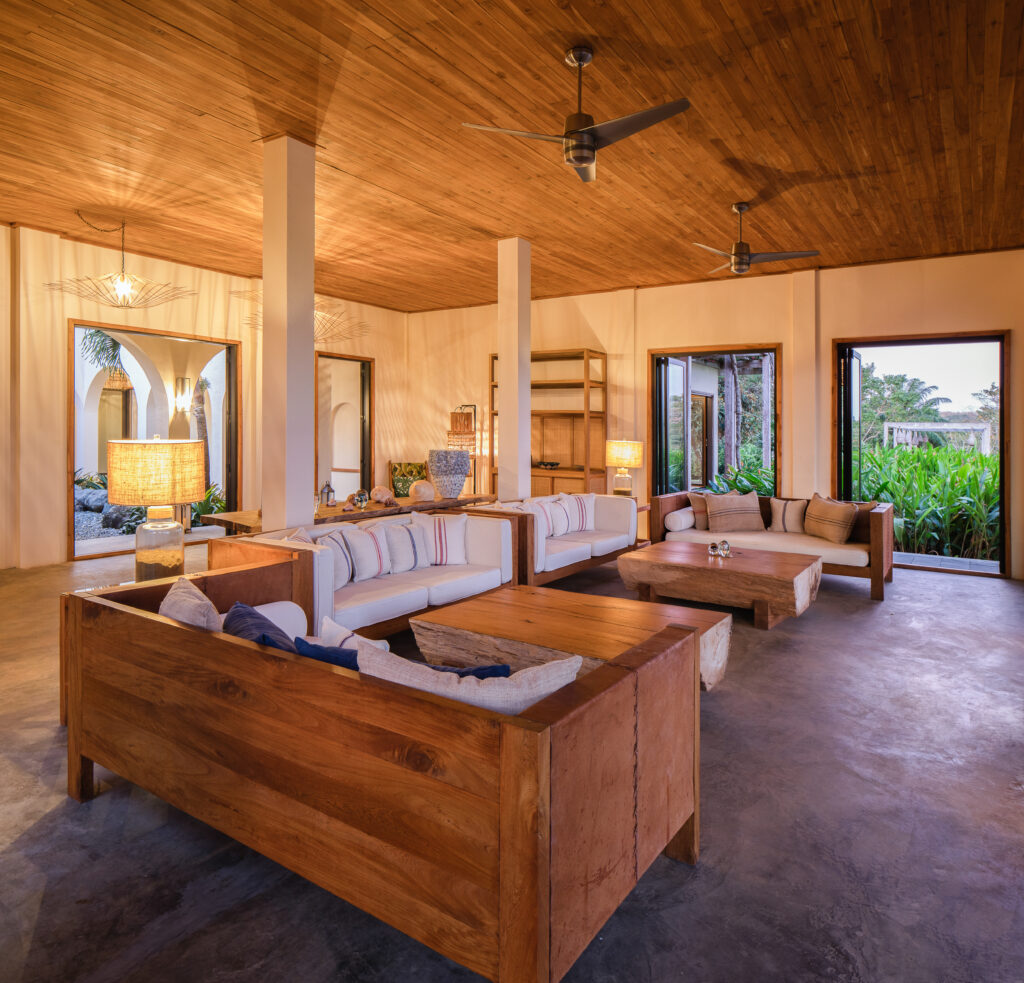
©Casa Las Tortugas by IM/KM Architecture and Planning

©Casa Las Tortugas by IM/KM Architecture and Planning
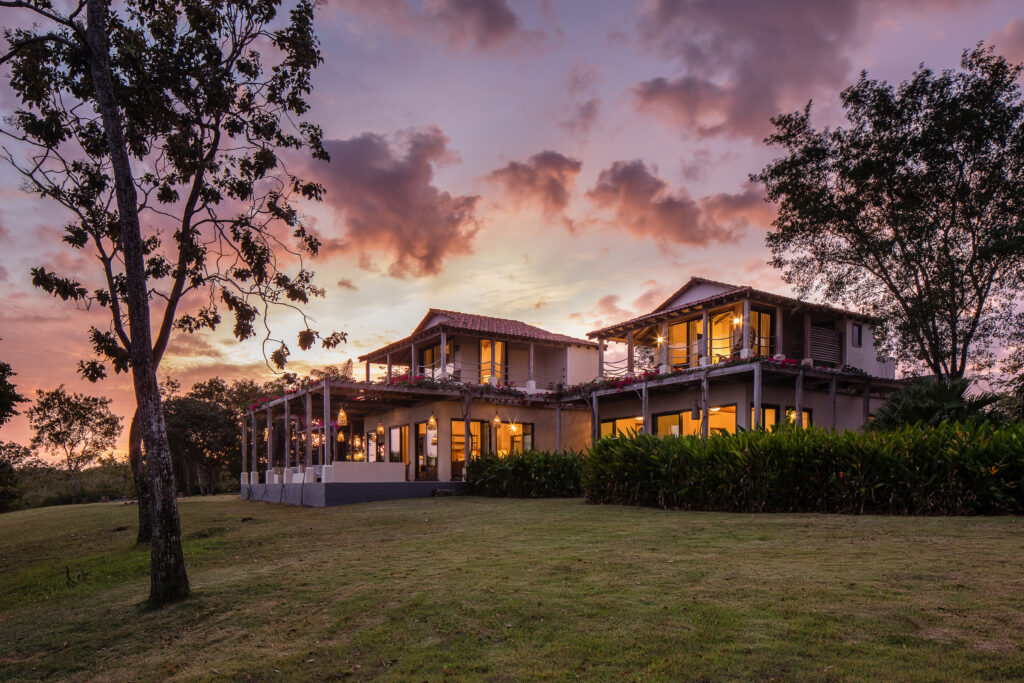
©Casa Las Tortugas by IM/KM Architecture and Planning
Casa Las Tortugas hosts up to 18 guests but still feels intimately connected to its surroundings. What spatial strategies helped you maintain privacy and openness simultaneously, especially in a family retreat context?
Ivan Morales: The owners envisioned a home where extended family and guests could gather in comfort while remaining deeply immersed in the natural beauty of the reserve. The residence is organized around a central patio that functions as both the climatic and social heart of the home—fostering communal engagement while maintaining a sense of openness to the surrounding landscape. The private bedrooms in the main house are elevated above the public spaces, offering seclusion and sweeping views, while a series of detached guest pavilions are set apart across a lush garden corridor. This spatial arrangement provides guests with a sense of privacy and retreat, while still allowing the house to feel connected, cohesive, and intimate.”
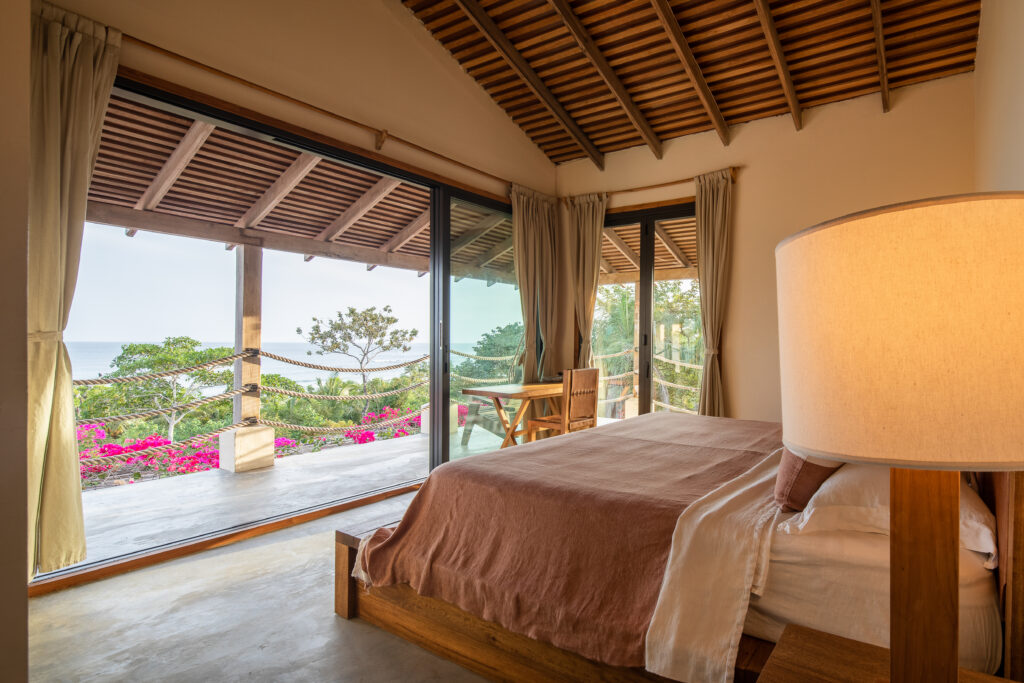
©Casa Las Tortugas by IM/KM Architecture and Planning
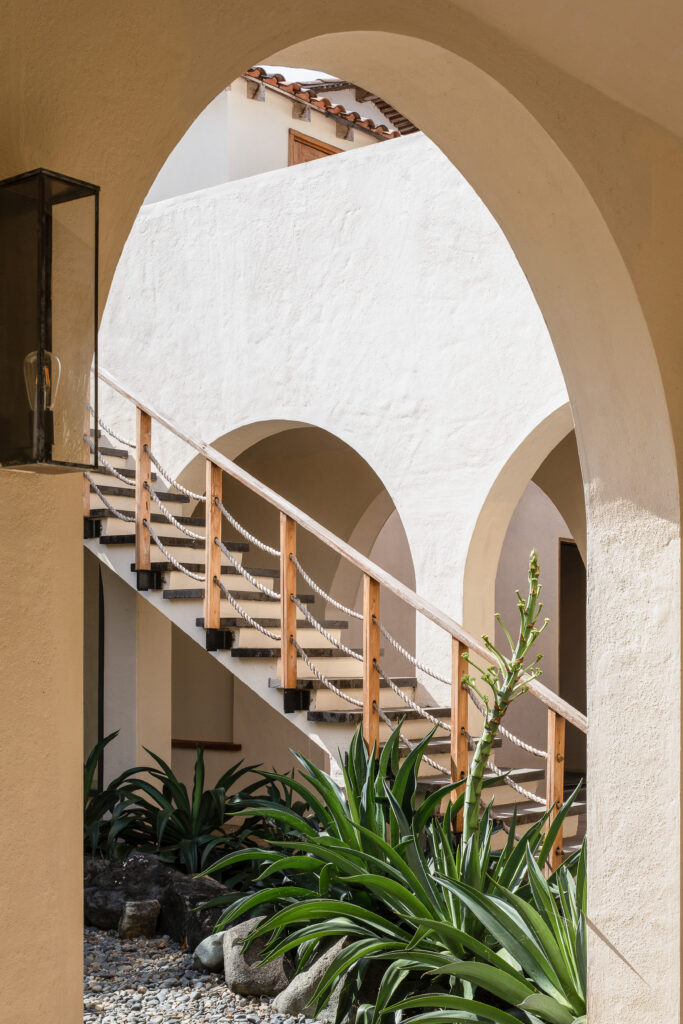
©Casa Las Tortugas by IM/KM Architecture and Planning

©Casa Las Tortugas by IM/KM Architecture and Planning
You’ve integrated architecture, furniture design, and ecological conservation under one vision. How does this multidisciplinary approach influence your creative process from concept to construction?
Ivan Morales: We approach our projects like pressure points: when you press on one, others inevitably respond. This systems-based thinking shapes every design decision we make. Thoughtful, site-responsive architecture must account not only for environmental outcomes, but also for cultural, economic, and social dimensions. True sustainability demands that we consider the broader consequences of our work—and design in a way that creates balance across the entire ecosystem of place.
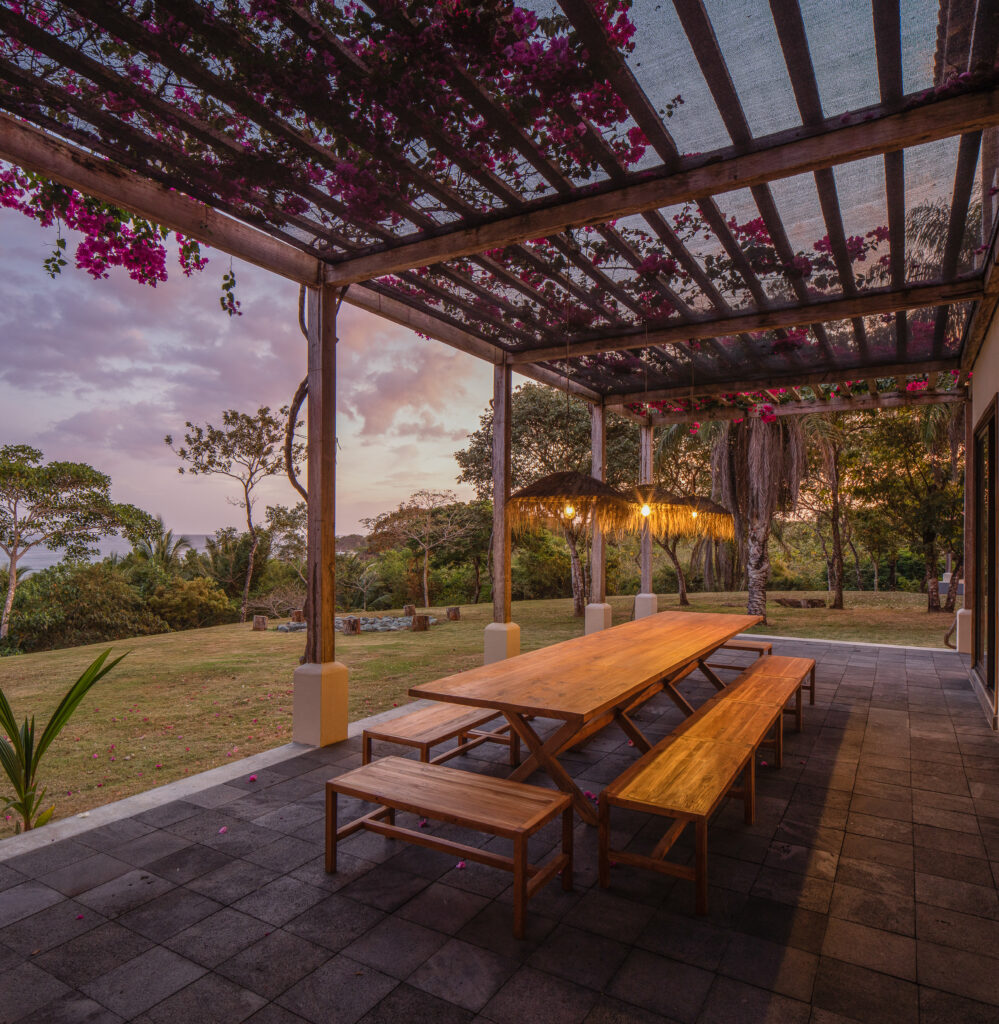
©Casa Las Tortugas by IM/KM Architecture and Planning
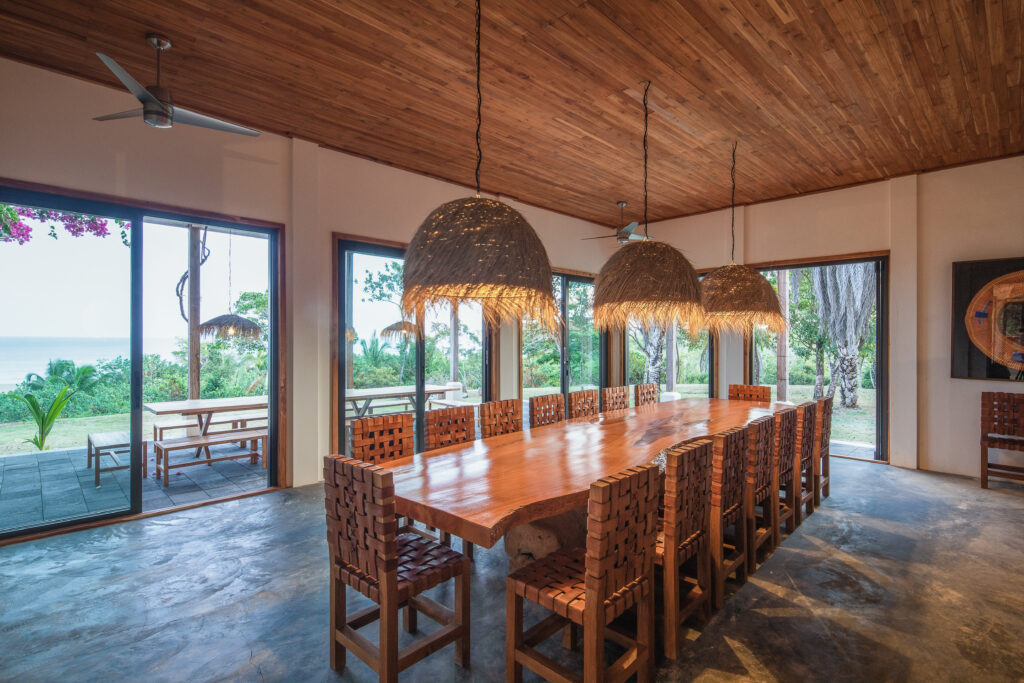
©Casa Las Tortugas by IM/KM Architecture and Planning
AMA Estancia became more than a residence—it sparked the creation of an ecological reserve. At what point did you realize the project was becoming a catalyst for something much larger than architecture?
Ivan Morales: The moment we understood that this project was about more than just building a house came during a hike through the property adjacent to our site. The contrast was striking. On one side: a thriving secondary forest, alive with shade, movement, and birdsong. On our side: a scorched, silent grid of teak trees—planted for harvest, but long neglected. The sun beat down on the exposed earth. There was no canopy, no undergrowth, and the only wildlife we encountered was a snake retreating through the dry grass. The difference was visceral. The neighboring forest felt resilient and abundant—ours felt barren and forgotten. That walk made it clear: the teak plantation didn’t belong. If we were going to build here, we couldn’t simply design around the damage.
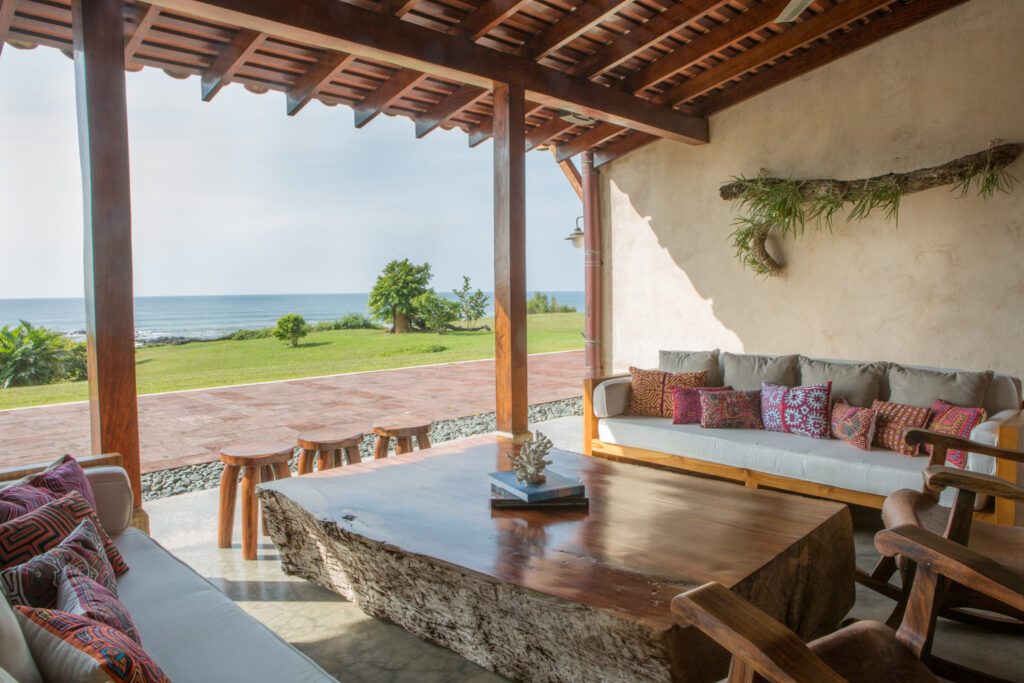
©AMA Estancia by IM/KM Architecture and Planning

©AMA Estancia by IM/KM Architecture and Planning
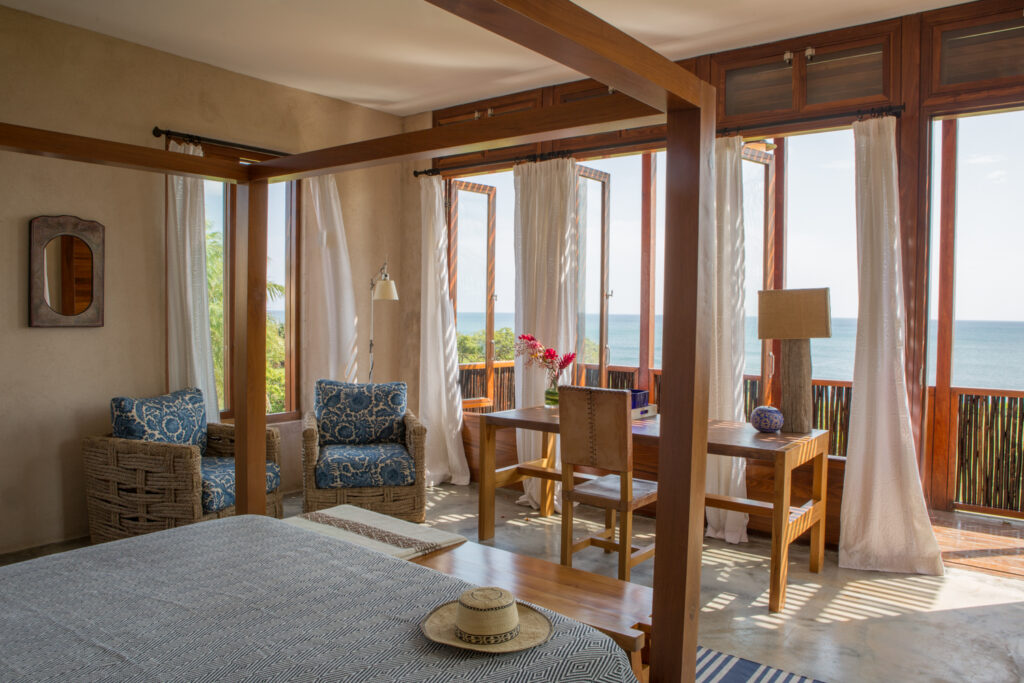
©AMA Estancia by IM/KM Architecture and Planning
AMA Estancia integrates ecological restoration—like lake creation and native reforestation—into its core vision. How do you envision this integration of architecture and ecological stewardship evolving in your future projects?
Ivan Morales: No matter the location, we approach every project with the same foundational ethos: architecture must engage its context—not just geographically, but culturally, climatically, and ecologically. Each site holds a unique story, and it’s our responsibility as architects to listen, to respond, and to design in a way that uplifts both place and people.
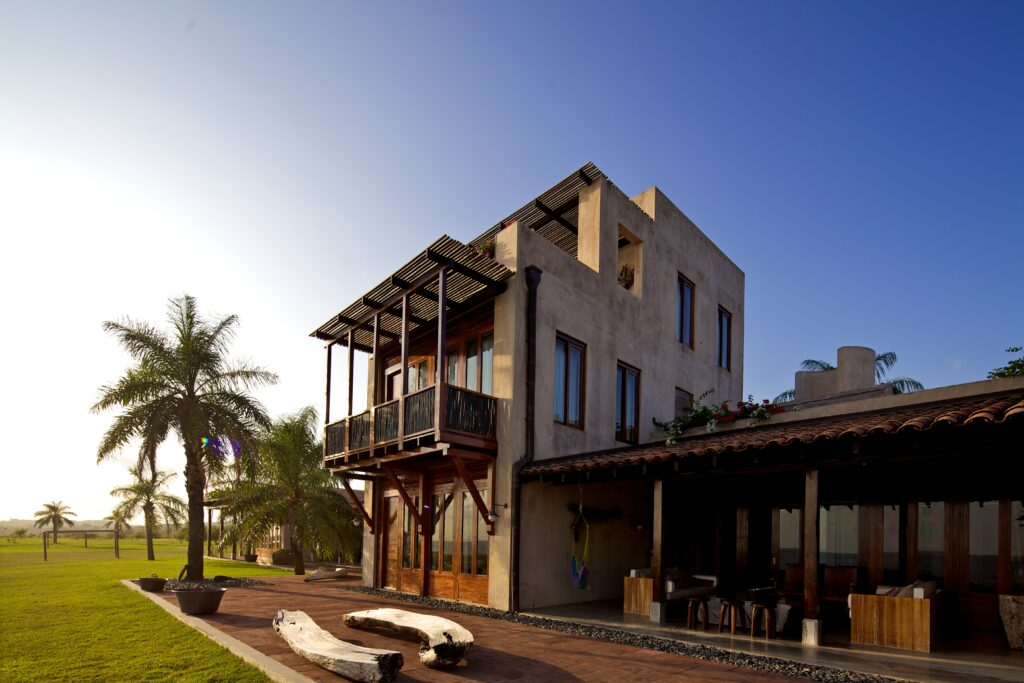
©AMA Estancia by IM/KM Architecture and Planning
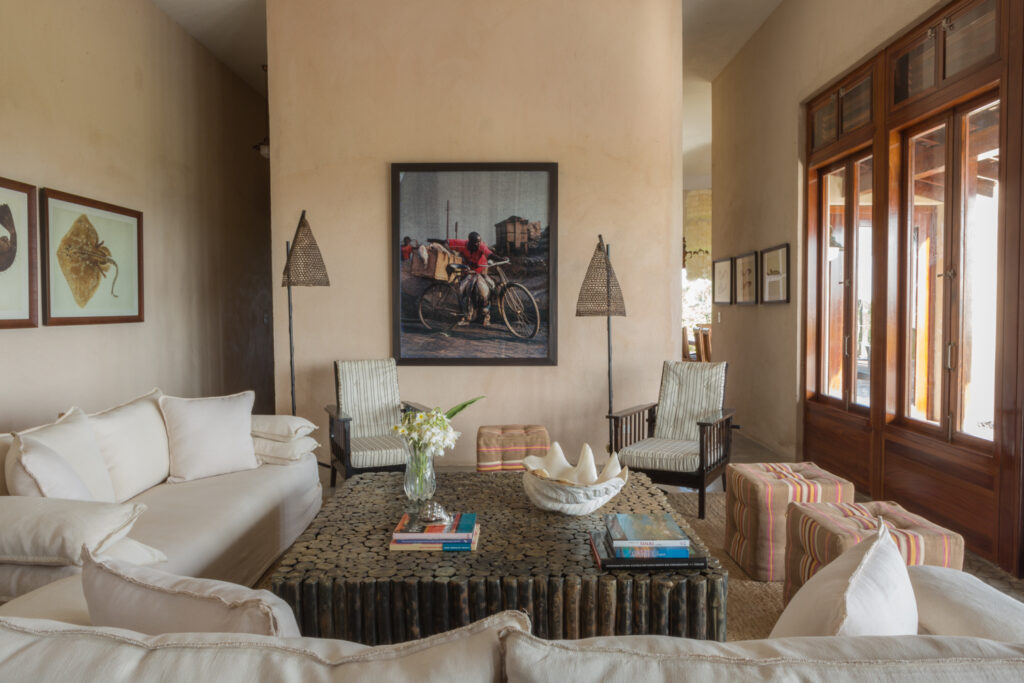
©AMA Estancia by IM/KM Architecture and Planning
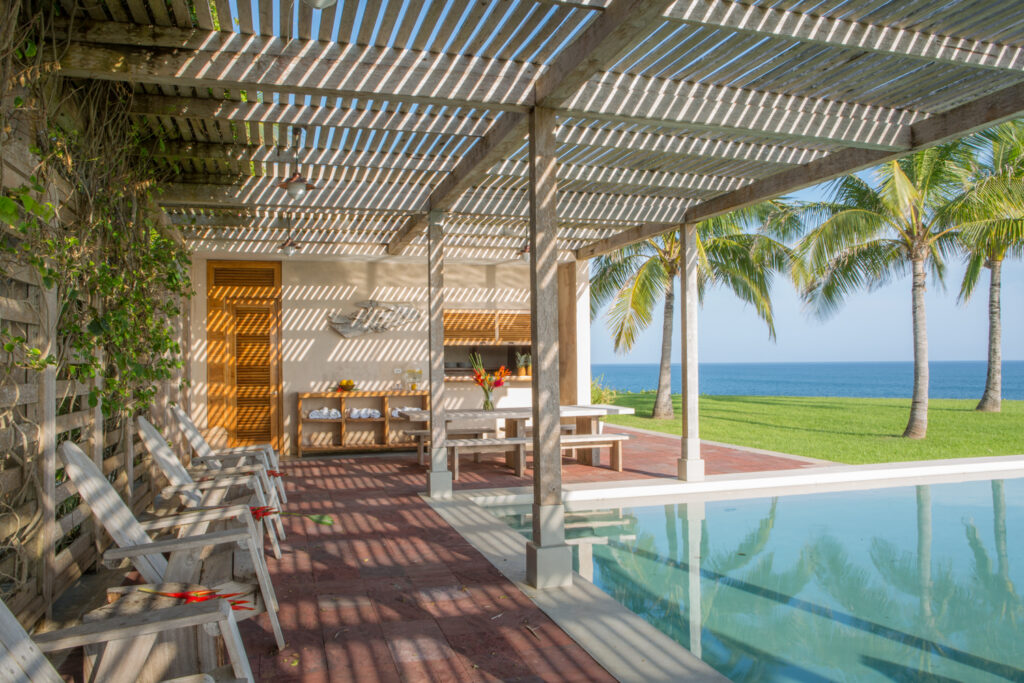
©AMA Estancia by IM/KM Architecture and Planning

©AMA Estancia by IM/KM Architecture and Planning
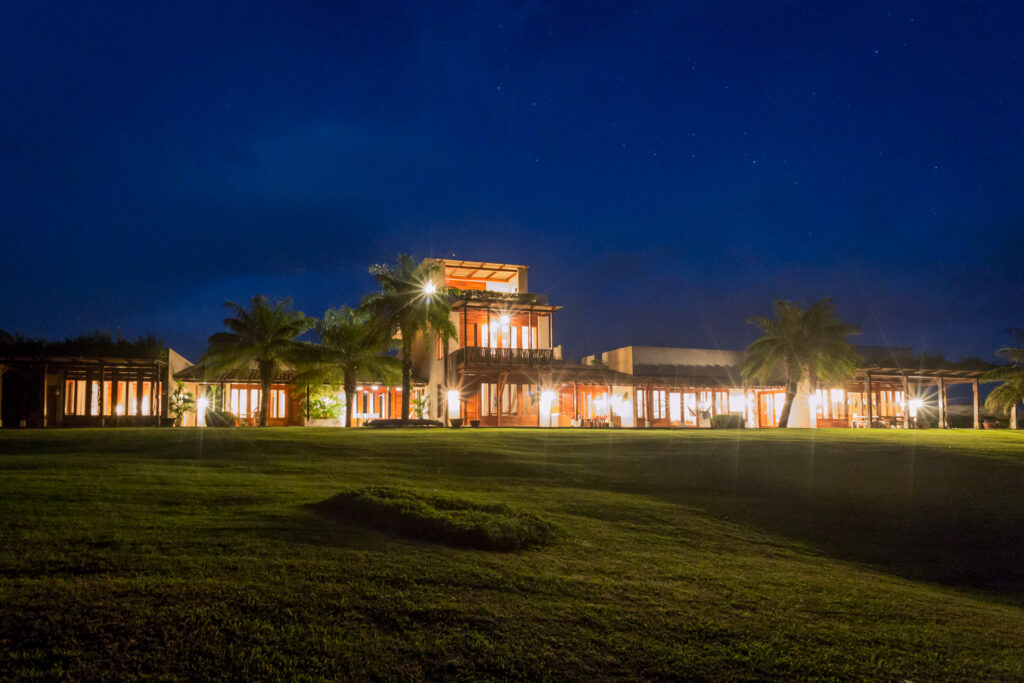
©AMA Estancia by IM/KM Architecture and Planning
IM/KM’s work often seems to blur the boundary between built and natural environments. Can you share your philosophy behind designing ‘permeable’ or transitional spaces?
Ivan Morales: For us, nature always comes first. Architecture follows—not to dominate the land, but to frame it. At Casa Loro, this philosophy guided every decision. The house was never meant to rest on the site, but to float within it. Indoor and outdoor spaces were given equal architectural weight, blurring the line between shelter and sky. Each pavilion is lifted lightly above the ground and separated by lush gardens, allowing the landscape to flow uninterrupted through the architecture. The structures are designed with operable façades—delicate wooden screens, sliding panels, and generous doors that, when opened, dissolve the boundary between interior and exterior. In this way, the architecture becomes porous, adaptive, and alive—an extension of the forest rather than an interruption of it.
Casa Loro’s architectural design began with a focus on ecological restoration. How did this environmental priority shape your design decisions from the outset, especially when selecting the site layout and material palette?
Ivan Morales: Casa Loro’s design intent was guided by a three-part strategy: restore, relate, and reveal. The process began with ecological restoration—rehabilitating degraded land, stabilizing eroded ravines, and reintroducing native species to revive biodiversity. Once the landscape was on a path to recovery, the architectural focus shifted to how the home could relate meaningfully to its contours, vegetation, and natural systems. The main house was conceived not as a foreign object imposed upon the terrain, but as a form that would emerge from it—integrated, responsive, and respectful.
Its volumes were carefully sited within existing clearings, aligned along topographic and climatic axes to minimize disturbance and maximize connection. In this framework, the interstitial spaces—gardens, breezeways, and shaded paths—became as architecturally significant as the built structures themselves. Circulation through the house reveals a spatial choreography of solid and void, enclosure and exposure. This open-ended logic invites the landscape into the rhythm of daily life, dissolving thresholds and encouraging sensory engagement with sun, wind, and vegetation.
From the outset, we prioritized sustainable, regionally appropriate materials. Teak and bamboo—both dense, durable, and responsibly sourced from managed plantations—were selected for their structural performance, pest resistance, and ability to weather gracefully in a tropical climate. Their expressive natural qualities gave Casa Loro a tactile warmth, while reinforcing the home’s embeddedness in its environment.
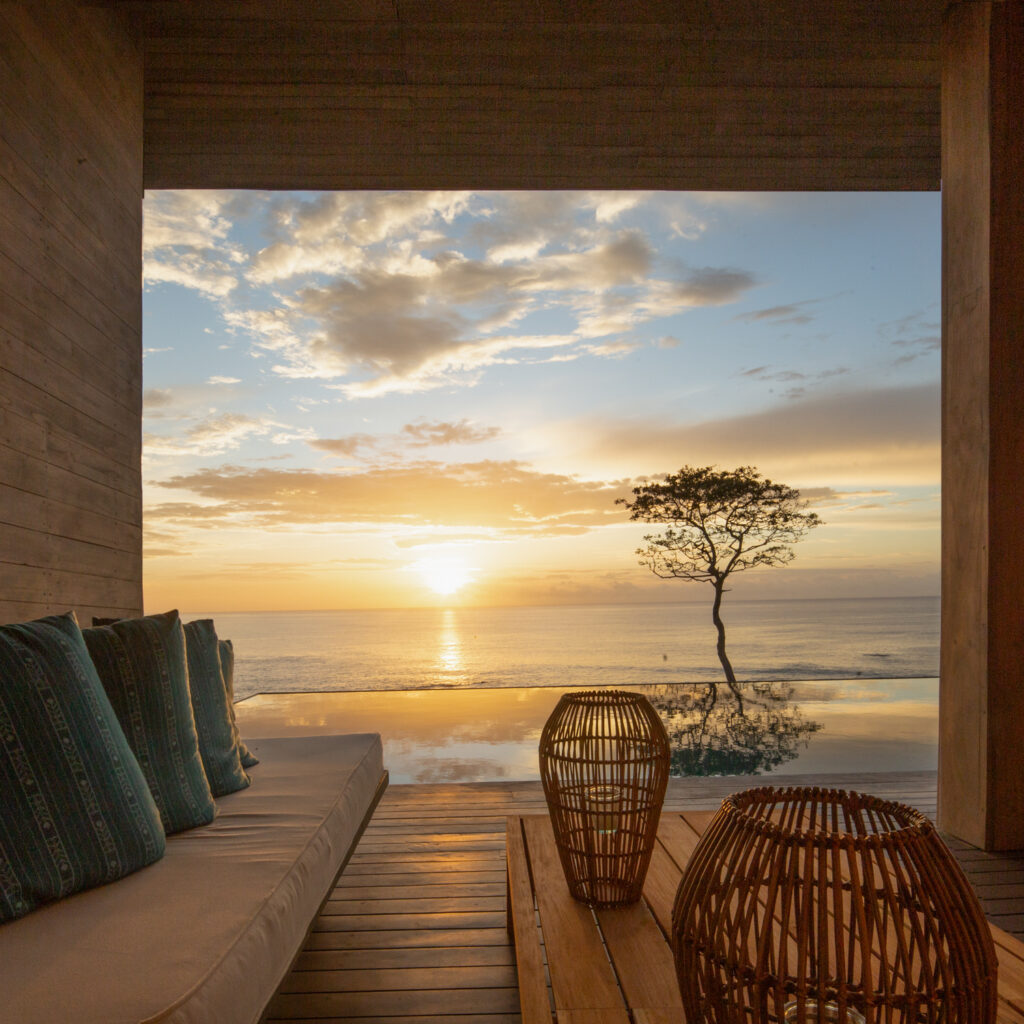
©Casa Loro by IM/KM Architecture and Planning
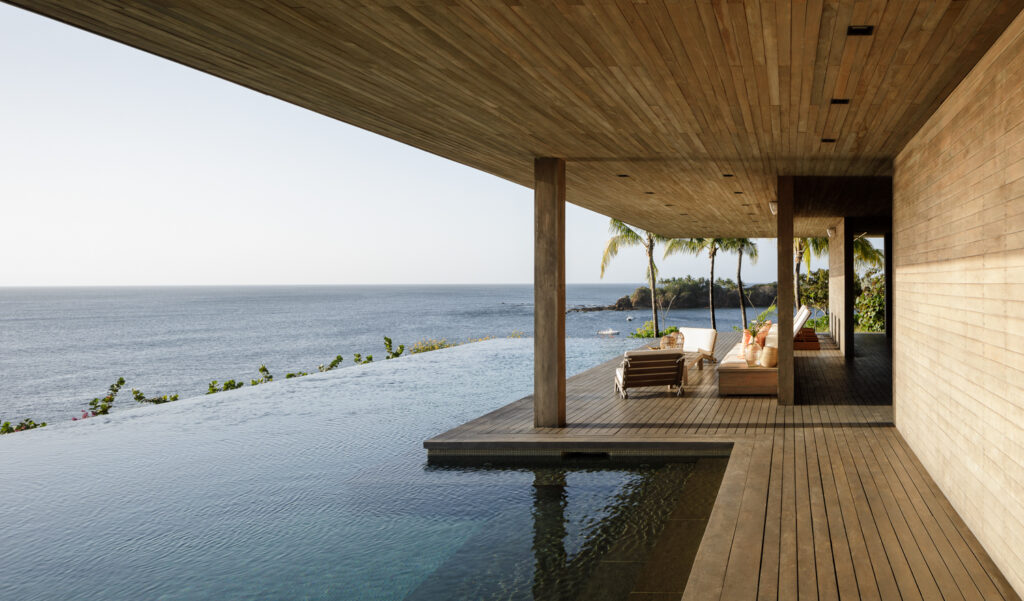
©Casa Loro by IM/KM Architecture and Planning

©Casa Loro by IM/KM Architecture and Planning
The project includes custom furniture made from locally sourced and recovered wood. How does this closed-loop design approach impact your relationship with the site, and how do you envision its role in long-term sustainability efforts?
Ivan Morales: Over the past 15 years, we have planted more than 80,000 native trees as part of our long-term ecological restoration efforts at the Reserva Ecologica Panamaes. While the majority of the land is dedicated to permanent conservation, one designated section was intentionally reserved for sustainable timber production. These trees—carefully selected native hardwood species—are managed as a living resource to support furniture fabrication for decades to come. The first harvestable cohort will mature within the next five years, ensuring a steady supply of locally sourced, contextually meaningful materials for the next 20 to 30 years. This closed-loop approach allows our architectural and design work to remain deeply rooted in the land itself—both literally and materially.
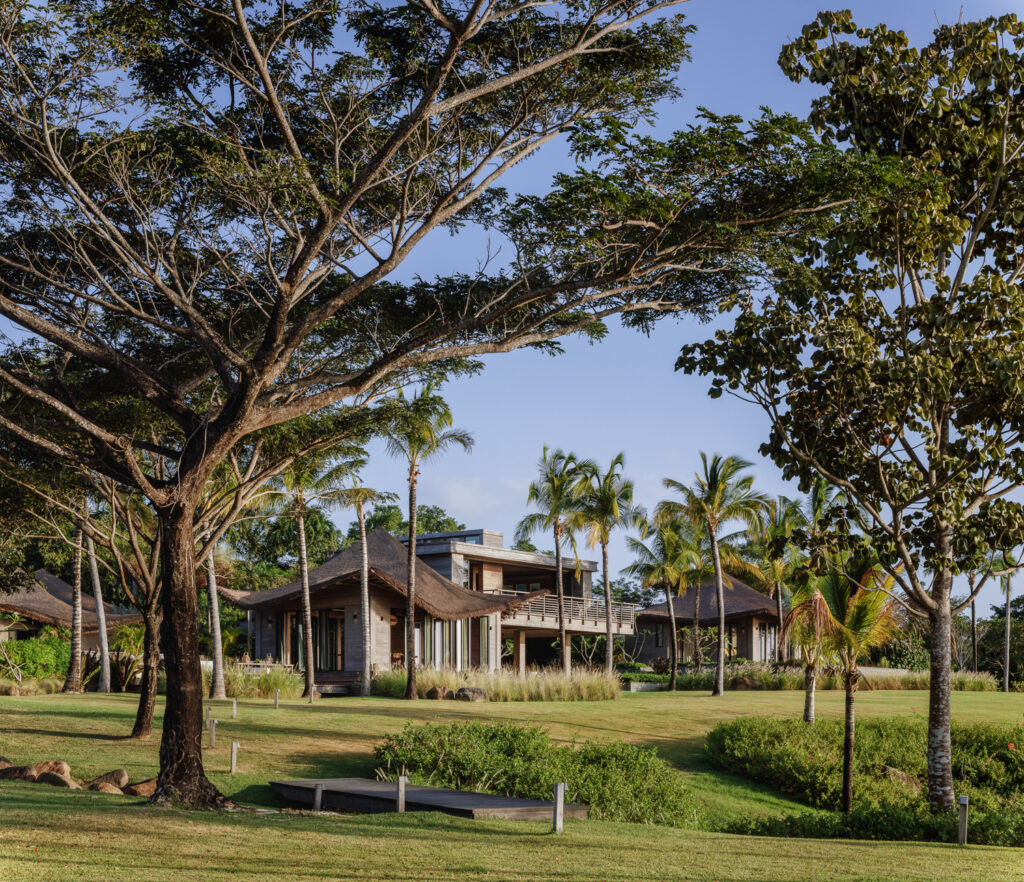
©Casa Loro by IM/KM Architecture and Planning
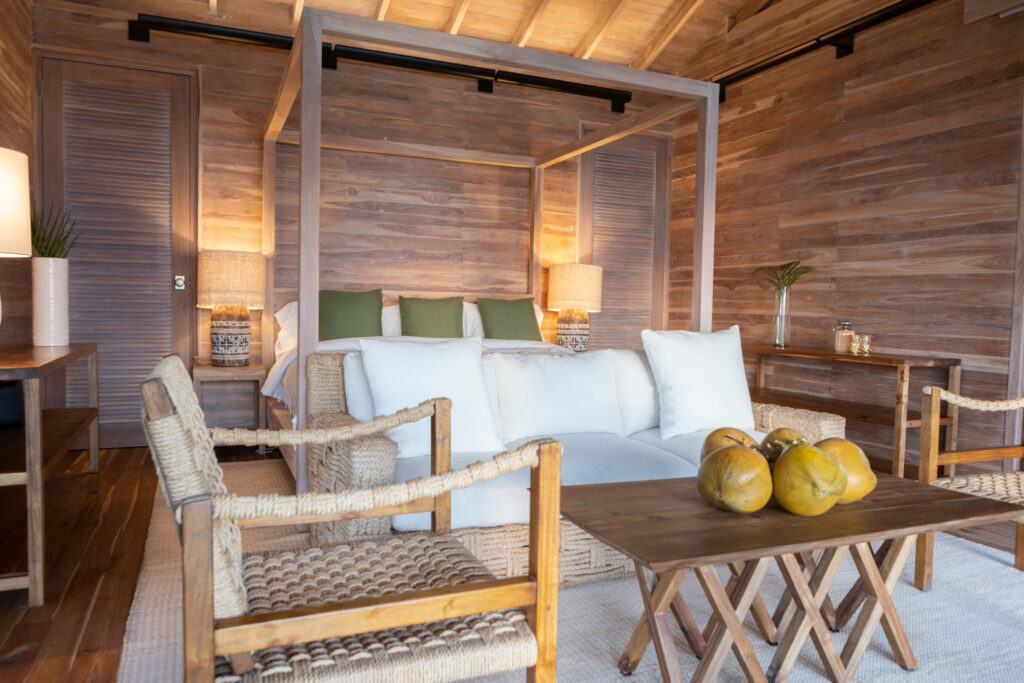
©Casa Loro by IM/KM Architecture and Planning
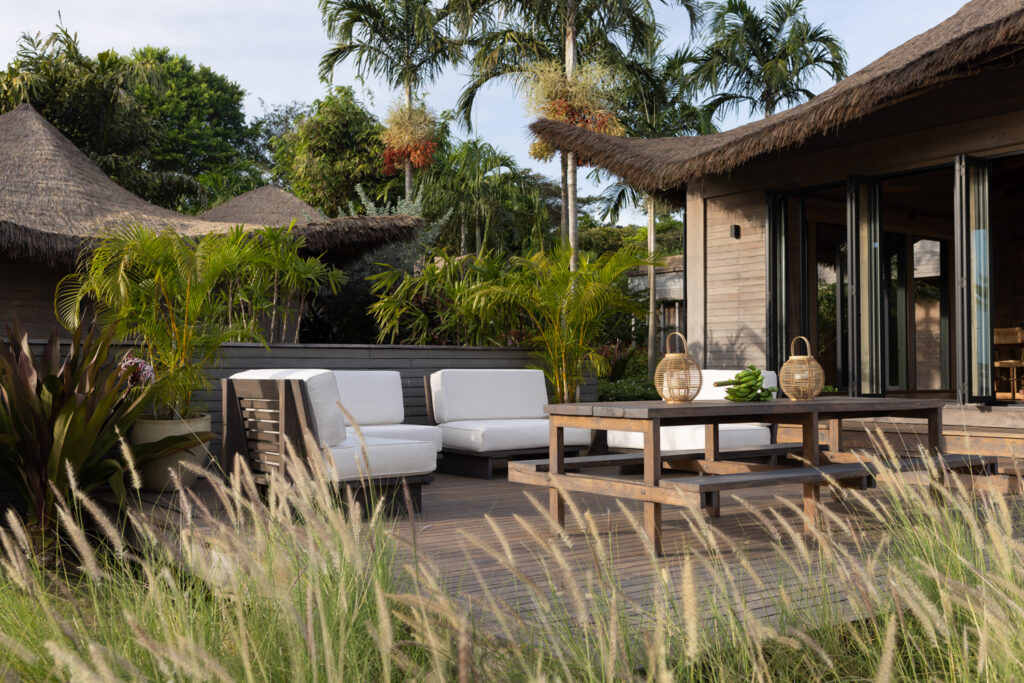
©Casa Loro by IM/KM Architecture and Planning
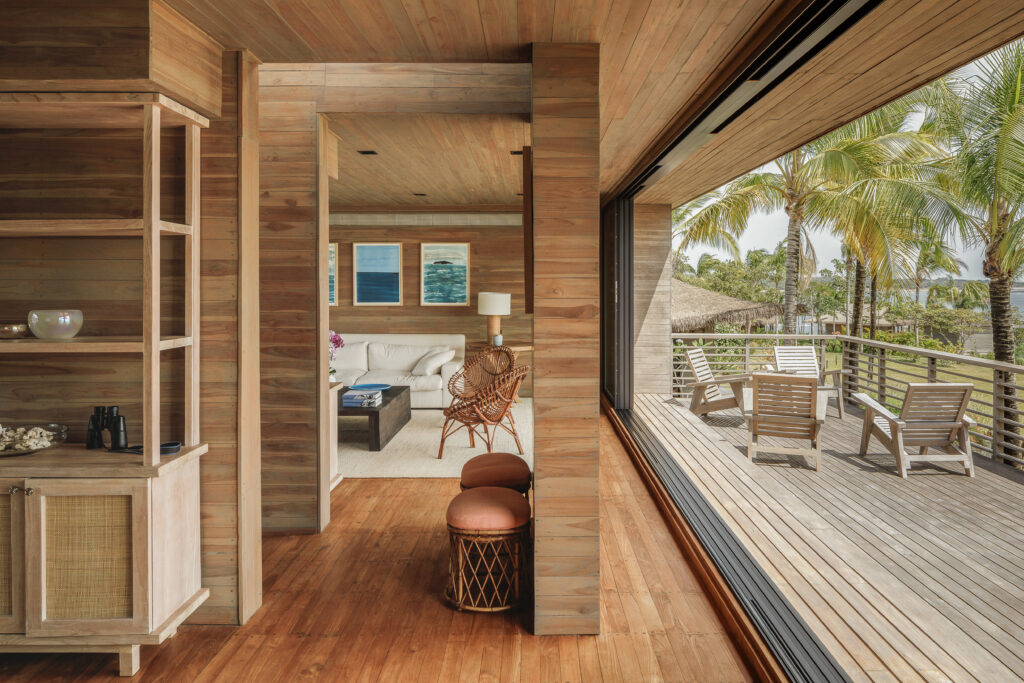
©Casa Loro by IM/KM Architecture and Planning
Looking ahead, what do you believe is the architect’s most urgent responsibility in the face of accelerating climate and biodiversity crises?
Ivan Morales: We believe that architects must recognize that every design decision—no matter how small—carries consequences that extend far beyond the boundaries of a building site. With our training and perspective, we are uniquely positioned to lead in shaping a more resilient, equitable, and ecologically attuned future. Architecture is never neutral; it has the power to heal or to harm. At its best, design becomes a form of advocacy—for ecosystems, for culture, and for community. It is a call to act with intention, to think beyond the brief, and to leave behind not just beautiful structures, but a better world.


