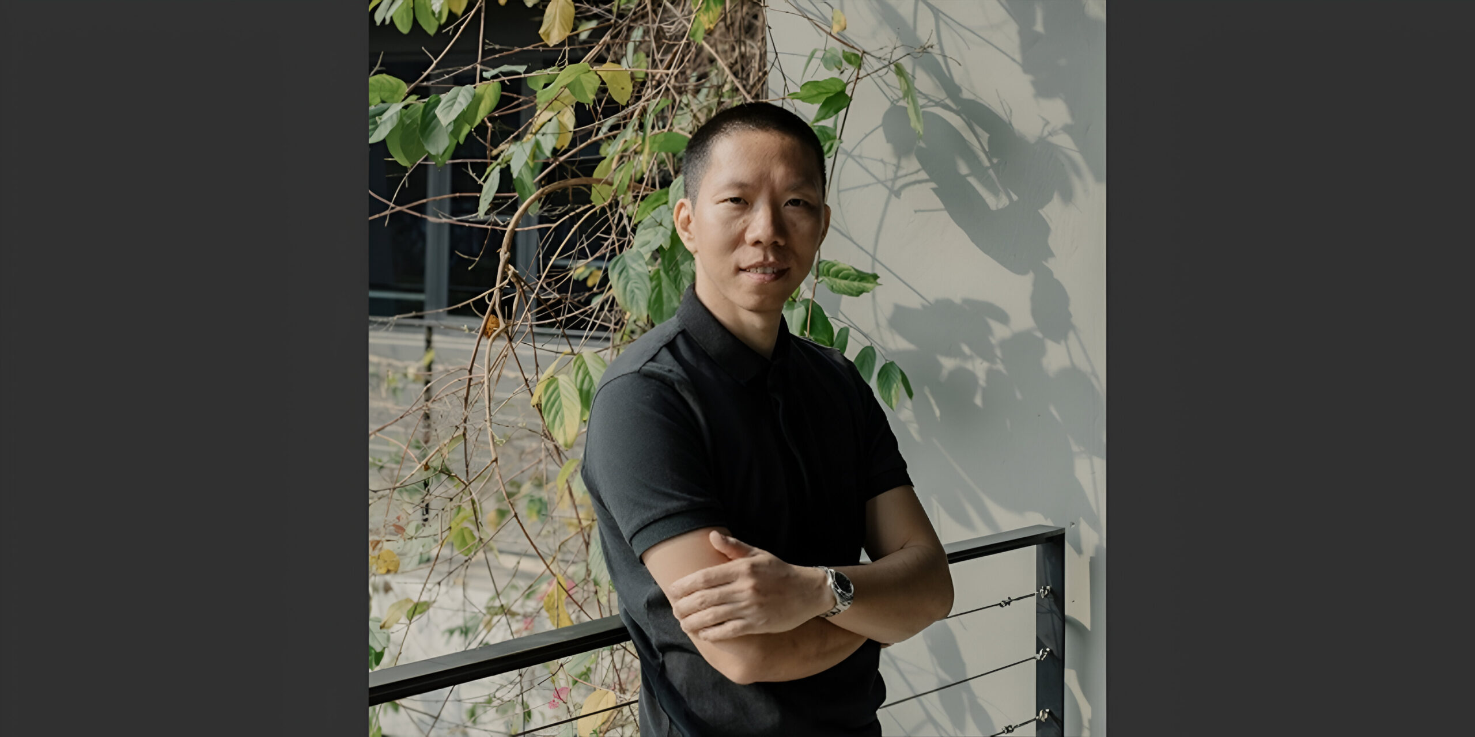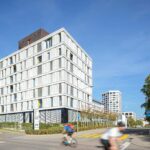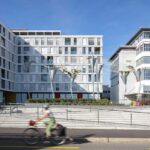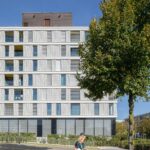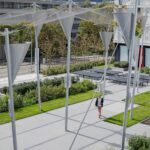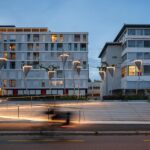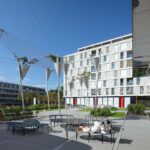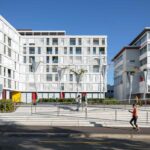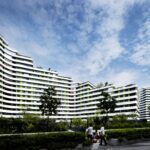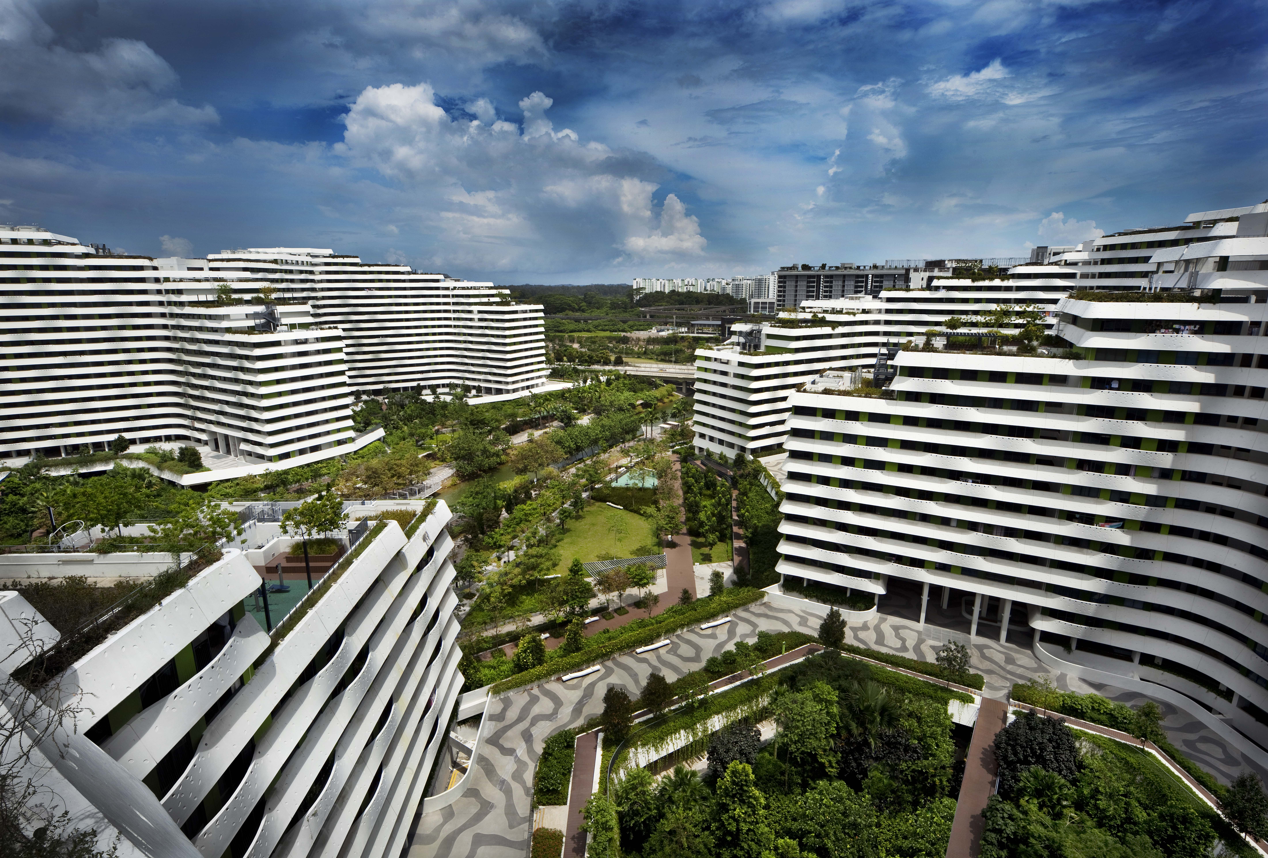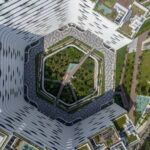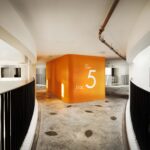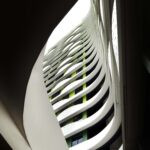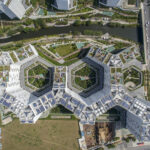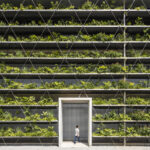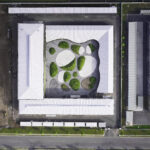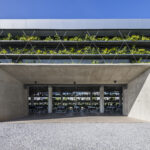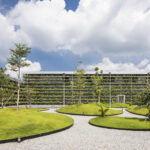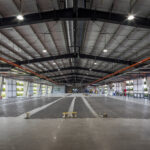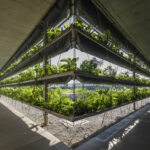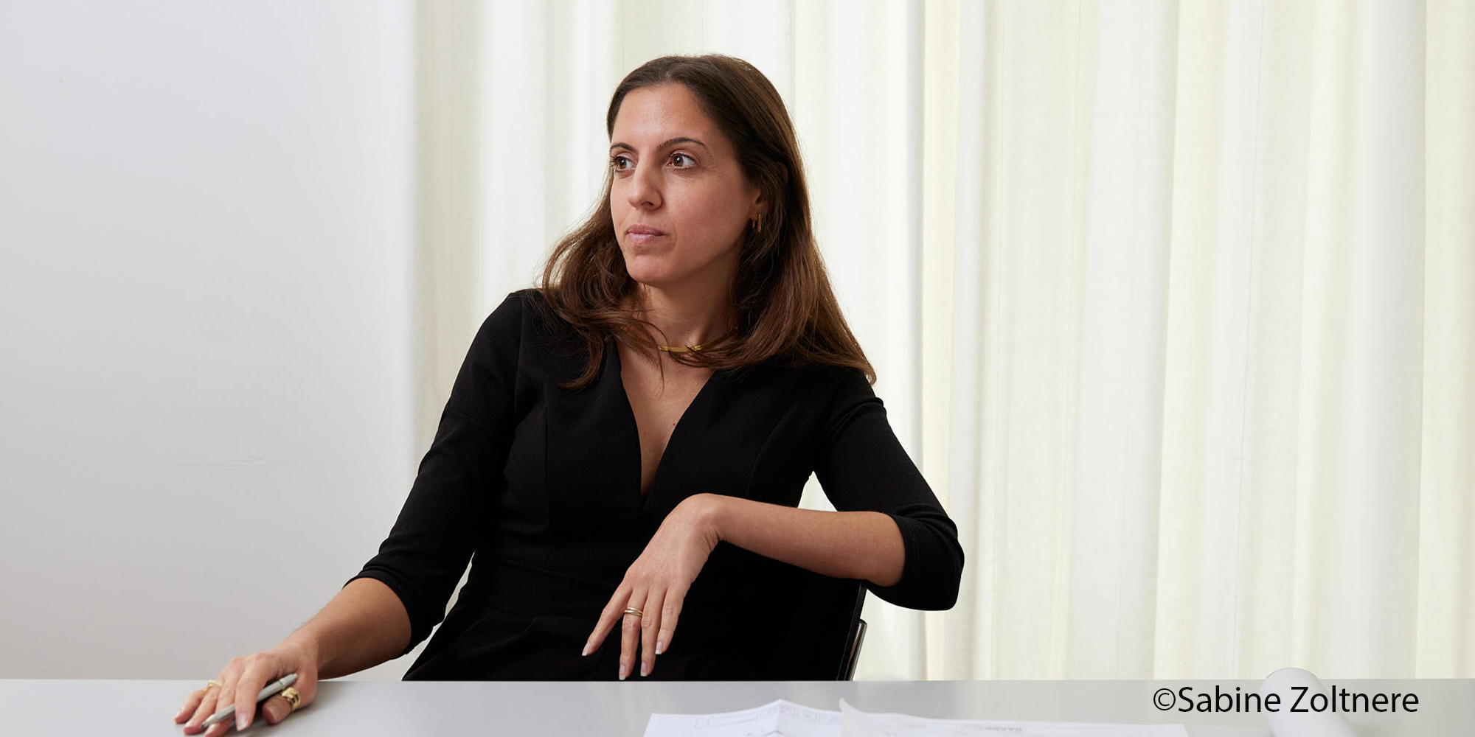At the intersection of continents and climates, G8A Architecture & Urban Planning exemplifies a design practice that bridges cultures, environments, and disciplines. Originating in Geneva and now deeply rooted across Asian cities like Hanoi and Singapore, the firm embraces the complexities of modern architecture through a lens of adaptability, sustainability, and social responsibility.
In this edition of Design Dialogues, Fublis speaks with Nguyen Duy Tan, partner at G8A, to explore how the firm navigates the contrasts between Swiss precision and Southeast Asian dynamism. From large-scale housing in Singapore to vertically stacked green factories in Vietnam and high-performance residential buildings in Zurich, G8A’s work demonstrates a consistent commitment to human-centered, climate-responsive design.
This conversation delves into the studio’s collaborative ethos, passive design innovations, and the evolving role of architects in addressing both environmental and social imperatives. Through Tan’s insights, we gain a thoughtful perspective on what it means to practice architecture across geographies—and how curiosity, flexibility, and contextual intelligence can shape the future of our built environment.
Your journey from Geneva to Asia is inspiring. How has working in diverse cultural and climatic contexts shaped your understanding of architecture as both a social and environmental practice?
Nguyen Duy Tan: The expansion of an architectural practice from Switzerland to Vietnam, and specifically from Geneva to Hanoi, is an unlikely career move. Not relocation so much as dislocation. Chaotic, vivacious, and freewheeling Hanoi could be regarded as the anti-Geneva, as the antithesis of the discreet, the manicured, and the buttoned-down.
Yet over the last decade, G8A has oscillated between the prim and proper and the wild and wonderful, retaining a thoroughly Swiss sense of propriety whilst engaging with the bewildering complexities and contradictions of contemporary Asia.
Several of G8A’s key projects have been located in Singapore, which is something of a cultural halfway house and often referred to as a tropical Switzerland. Singapore’s heat is merciless, and the conditions demand an architecture with a diametrically dissimilar structural approach than that required for a cold climate.
Both culturally and architecturally, G8A has not acquiesced to preconceived notions of irreconcilable contrasts. The team has instead connected and conjoined, and has adapted and assimilated. G8A has maintained a thematic continuity, which has resulted in a cohesion: one that can be formally deciphered in terms of architecture and construction, and perhaps more pertinently, in terms of society and sustainability.
The Punggol Waterway Terraces project embraces Singapore’s tropical modernist legacy while pushing sustainability forward. How did you balance respecting this history with introducing new solutions for a contemporary urban lifestyle?
Nguyen Duy Tan: We saw it not as a balancing act, but as a continuation of that legacy. Tropical modernism in Singapore already embedded smart climate responses—so we amplified those ideas with newer strategies.
A matrix of planning strategies provides passive climatic control – cross ventilation and shading from the sun – whilst maximising the orientation of the apartments towards the waterway that bisects the site.
Set upon linked hexagonal plans, the ‘arms’ of the blocks step down to the waterway as terraces, so all the residents have a direct experiential connection with the landscape and with their neighbourhood. The apartments are shielded from the heat and the rain by undulating ribbons of ‘Juliet’ balconies, which perform as decorative sun-shading devices.
The double-loaded corridors actually facilitate cross-ventilation and vertical cooling, instead of blocking the airflow to the apartments. Each apartment is directly ventilated by the lift-core breezeways and by voids inserted between the groupings.
The fundamental principles of passive tropical design have been inventively recalibrated and then expressed at a monumental scale, whilst the contextually-attuned planning and massing have reintroduced a sense of communal identity at a human scale.
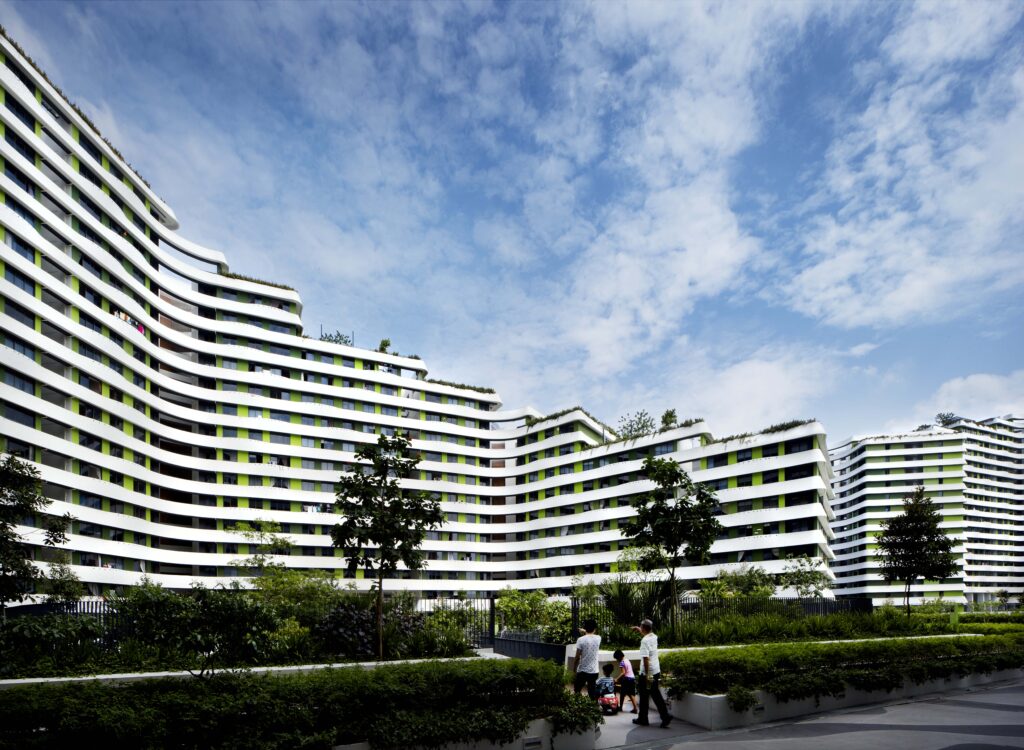
©Punggol Waterway Terraces by G8A Architecture & Urban Planning
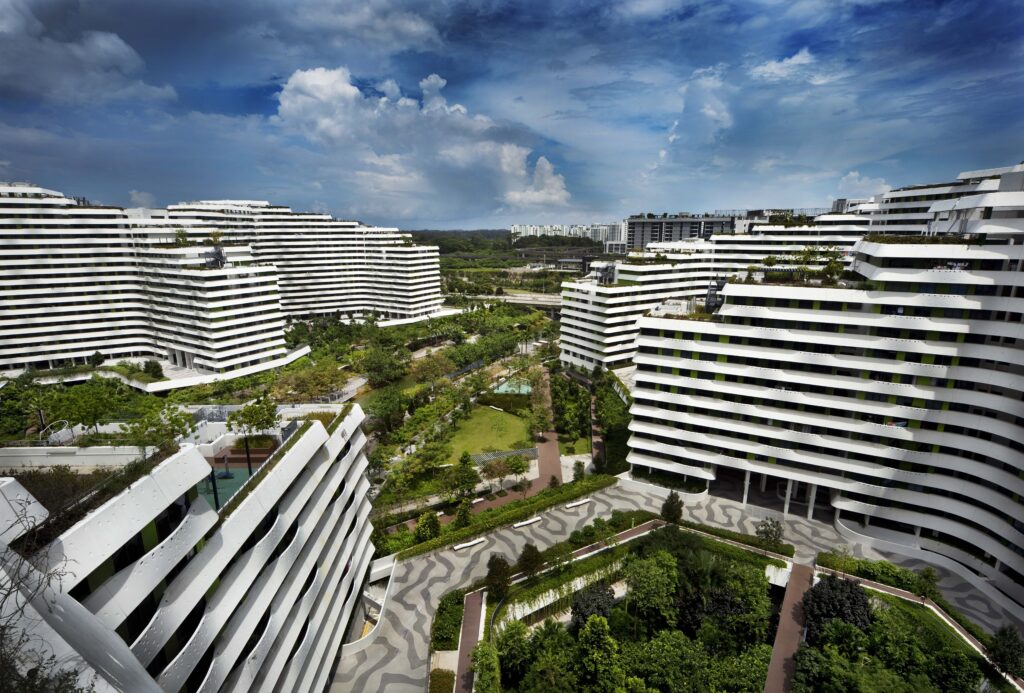
©Punggol Waterway Terraces by G8A Architecture & Urban Planning
With passive design strategies like cross-ventilation and sun-shading integrated into such a large-scale development, what were the biggest challenges—and successes—in ensuring these features truly performed as intended?
Nguyen Duy Tan: One of the biggest challenges at Punggol Waterway Terraces was translating our passive design strategies into a system that worked with precast construction. We aimed to have 80% of the building components prefabricated, which posed significant design constraints—especially when it came to fine-tuning elements like airflow, shading, and façade articulation.
But that challenge also led to one of the project’s biggest successes. Through rigorous mock-ups, testing, and iterative detailing, we managed to achieve that 80% target without compromising the performance of our passive strategies. And the real validation came from the residents themselves—when they told us their apartments stayed cool without needing air conditioning, we knew we’d done something right.
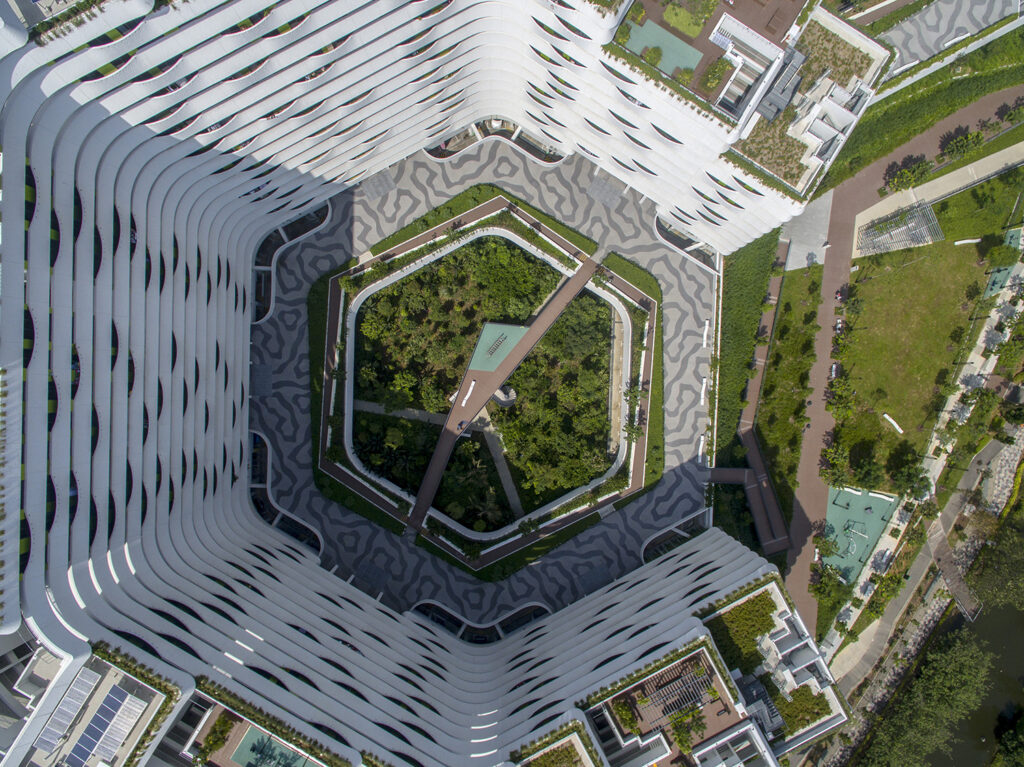
©Punggol Waterway Terraces by G8A Architecture & Urban Planning
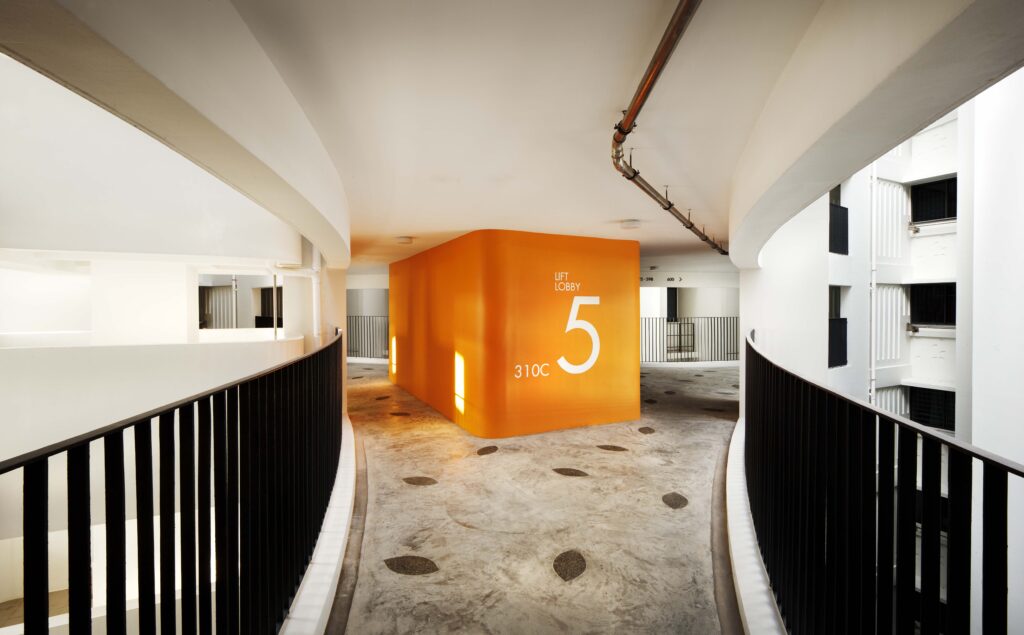
©Punggol Waterway Terraces by G8A Architecture & Urban Planning
Your firm’s origin as an architectural collective seems to have influenced a collaborative design process. How does that collaborative ethos manifest today in your studios, particularly with such diverse teams spread across continents?
Nguyen Duy Tan: Collaboration is still the core of G8A. It’s less about hierarchy, more about dialogue—between disciplines, cultures, and cities. Our studios work like an ecosystem: ideas flow between Hanoi, Geneva, Singapore, and HCMC. That mix brings fresh perspectives and keeps us agile.
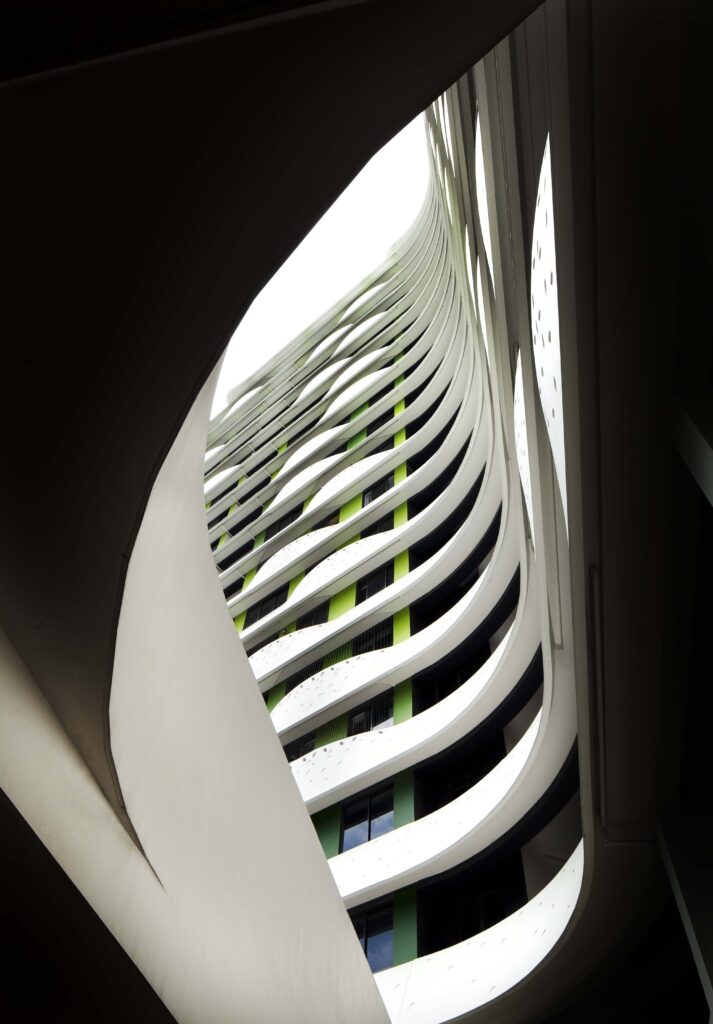
©Punggol Waterway Terraces by G8A Architecture & Urban Planning
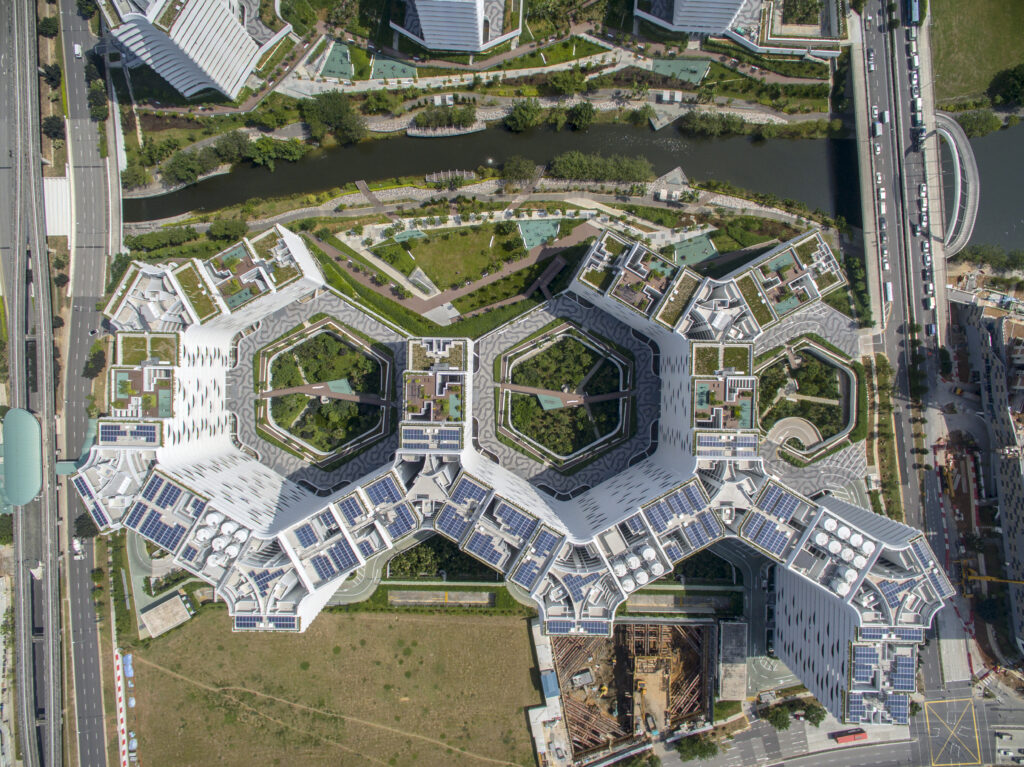
©Punggol Waterway Terraces by G8A Architecture & Urban Planning
The Jakob Factory project emphasizes vertical densification rather than the typical horizontal sprawl of factories. How did this choice impact your design approach in terms of both site efficiency and worker well-being?
Nguyen Duy Tan: We approached the Jakob Factory with the ambition to challenge the conventional factory typology. Factories are often seen as massive horizontal boxes that sprawl across their sites, relying heavily on air conditioning and using land inefficiently.
Jakob Factory offers an innovative vertical densification strategy, stacking the usable zones on superimposed slats. This robust design avoids unnecessary ground usage negating needless land development, while also offering workers agreeable outdoor spaces.
Going vertical also brought environmental benefits. The increased height allowed us to capture more natural wind along the facades, reducing reliance on mechanical cooling. Taking reference from the traditional tropical architecture of the region the design has developed with porose façade devised as a lush-plantation “skin”, that filters sunlight, encourages airflow, and creates a more comfortable environment for the workers inside.
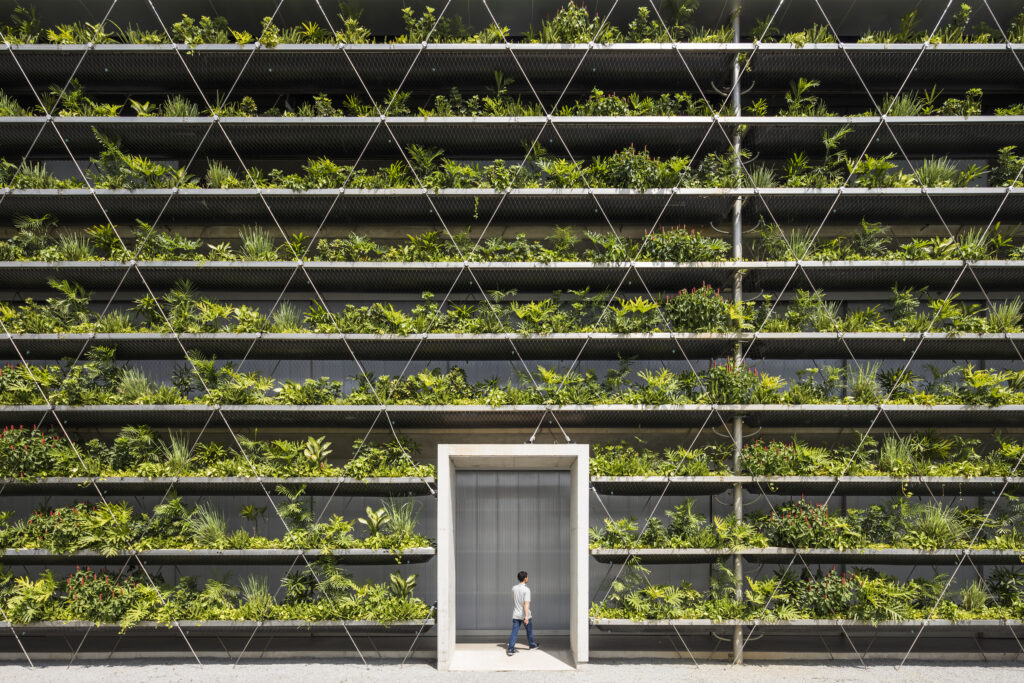
©Jakob Factory by G8A Architecture & Urban Planning
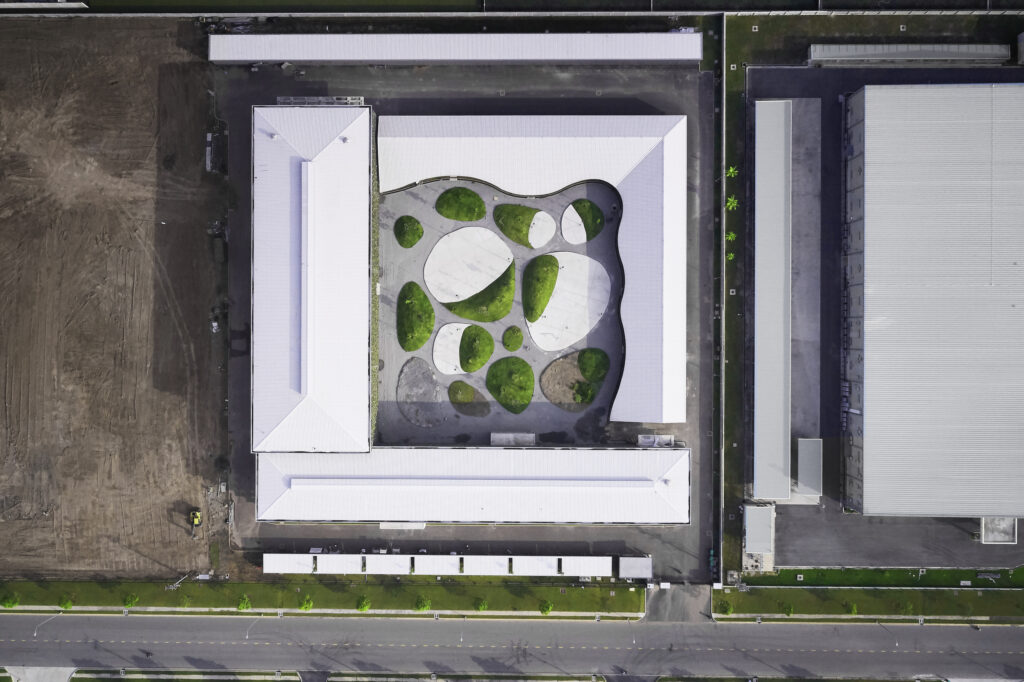
©Jakob Factory by G8A Architecture & Urban Planning
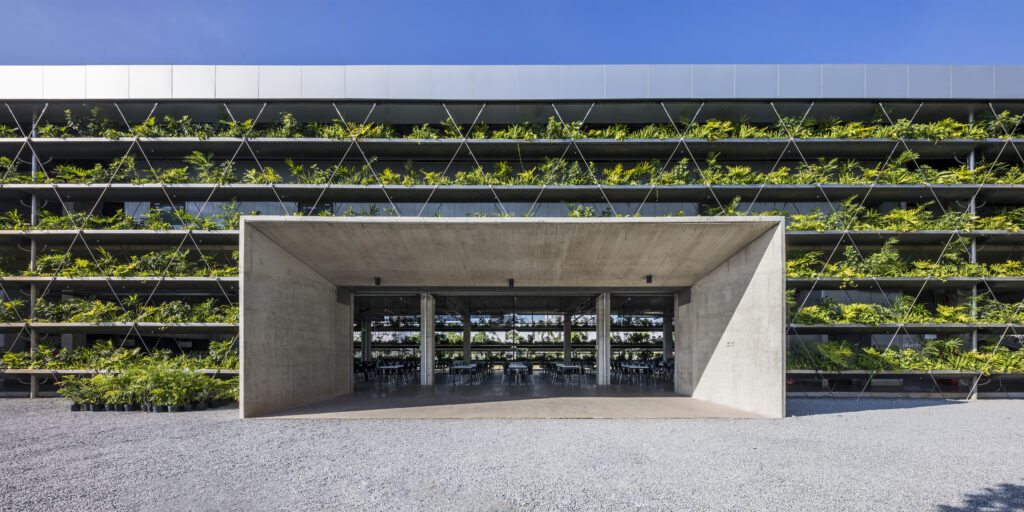
©Jakob Factory by G8A Architecture & Urban Planning
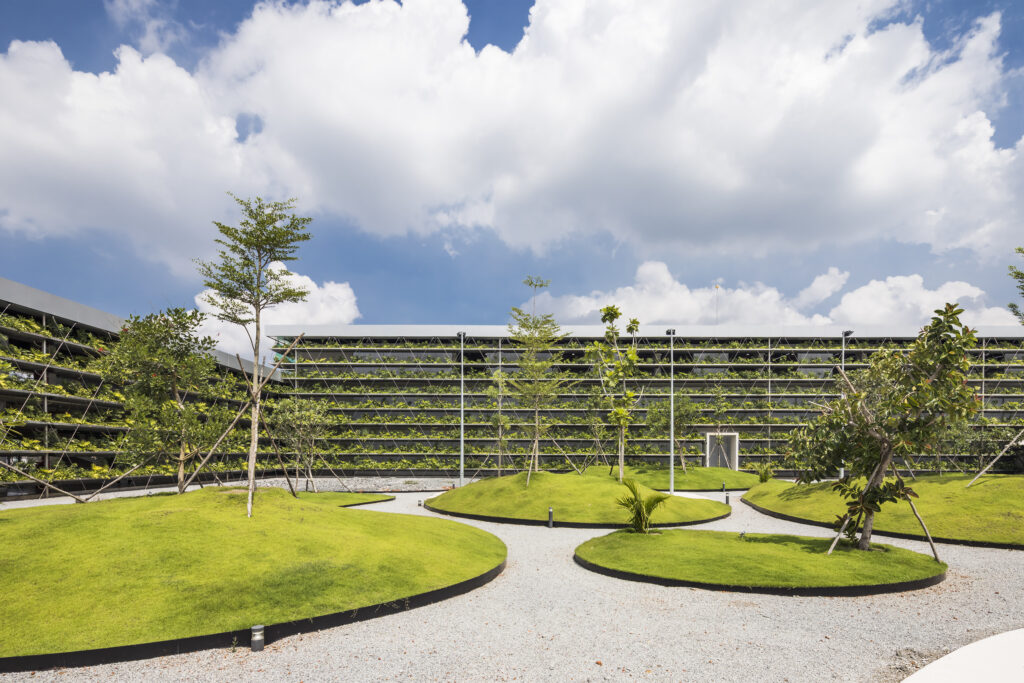
©Jakob Factory by G8A Architecture & Urban Planning
Vietnam’s rapid industrialization has often led to environmentally detrimental construction. How did you navigate these challenges to propose a sustainable manufacturing model that could inspire change beyond this one project?
Nguyen Duy Tan: After working in Vietnam for over five years, G8A has developed a strong focus on sustainable architecture as a response to the environmental challenges that come with rapid urbanization. Our approach emphasizes flexibility—designs that can adapt to changing uses and future needs—along with energy-efficient strategies that reduce resource consumption from day one.
We prioritize simplicity in detailing and openness in layout, which not only makes construction more cost-effective but also more environmentally conscious. It’s about building for resilience—anticipating future shifts in climate and usage while staying grounded in local realities.
The Jakob Factory became a working prototype to demonstrate that sustainable industrial design doesn’t have to be expensive or overly complex—it just has to be intentional.
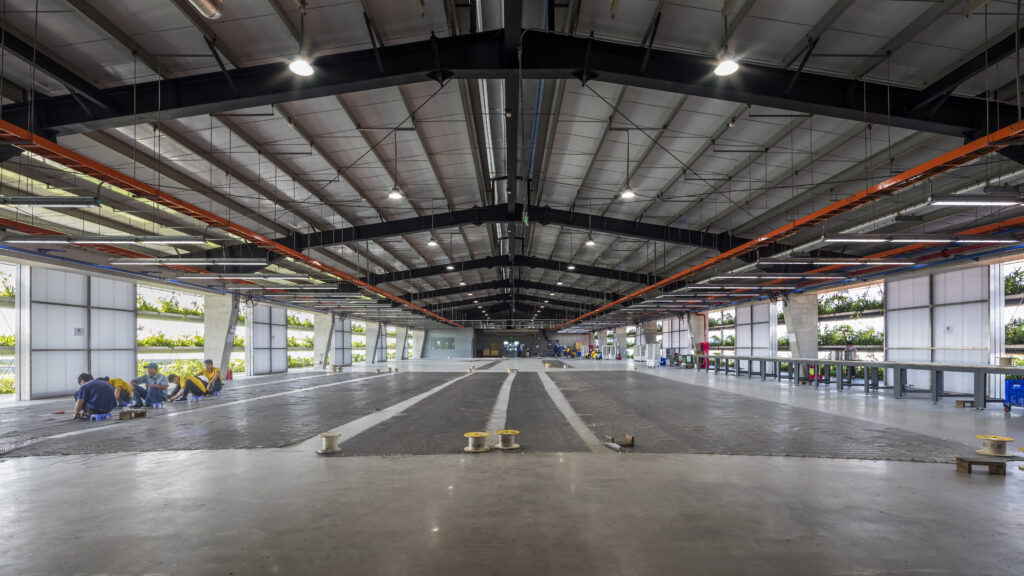
©Jakob Factory by G8A Architecture & Urban Planning
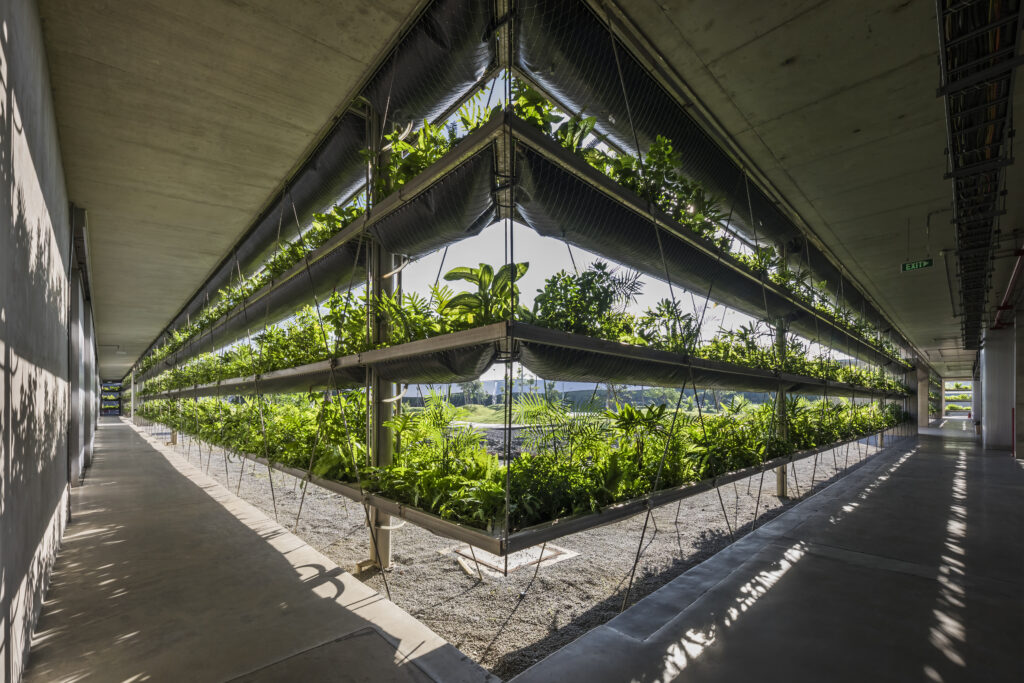
©Jakob Factory by G8A Architecture & Urban Planning
Your projects consistently emphasize environmental sustainability and social responsibility. How do you see these priorities evolving in the coming years, especially as global challenges like climate change intensify?
Nguyen Duy Tan: I believe these priorities are no longer optional—they’re becoming non-negotiable. Climate change is already pushing us to rethink how we build: from the materials we use to how we manage energy and density. But just as critical is the social side of architecture. As cities become more compact and complex, we need to keep the human experience at the center.
It’s our responsibility as architects to create not just efficient buildings, but places where people can connect, breathe, and feel a sense of belonging. That means integrating quality public and social spaces into every project, no matter the scale. Sustainability and social responsibility aren’t separate goals—they go hand in hand.
The Emil North project embraces innovative sustainability strategies like photovoltaics and quadruple glazing. How did you balance these high-performance technologies with the human scale and comfort of the residents—especially in the context of small apartments and community spaces?
Nguyen Duy Tan: Energy is a major topic in Switzerland—and in Europe more broadly—so with Emil North, we set out to create a highly energy-efficient building that wouldn’t compromise on comfort. That meant optimizing energy use in every space while ensuring the quality of life for residents remained high. We achieved this through close coordination between clients, architects and engineers right from the start. The quadruple glazing plays a major role in maintaining thermal comfort while reducing energy loss—especially important in a dense residential setting with small apartments.
Equally important was energy generation. As integrated building components, the 425 m2 of photovoltaic modules protect the pergolas and roofs of the EMIL house and produce 70’000 kWh of electricity per year. The facades, taking into account ideal solar orientation, are equipped with photo-voltaic modules covering some 1’135 m2, generating 30’000 kWh of electricity per year. The invisible modules, all the same size, form an integral component of the structure, protected by a perforated facade. The entire photovoltaic system, roof and facade, produce 100’000 kWh per year, about half of residents’ electricity needs.
So while the technology is high-performing, it’s integrated in a way that supports both sustainability and day-to-day living.
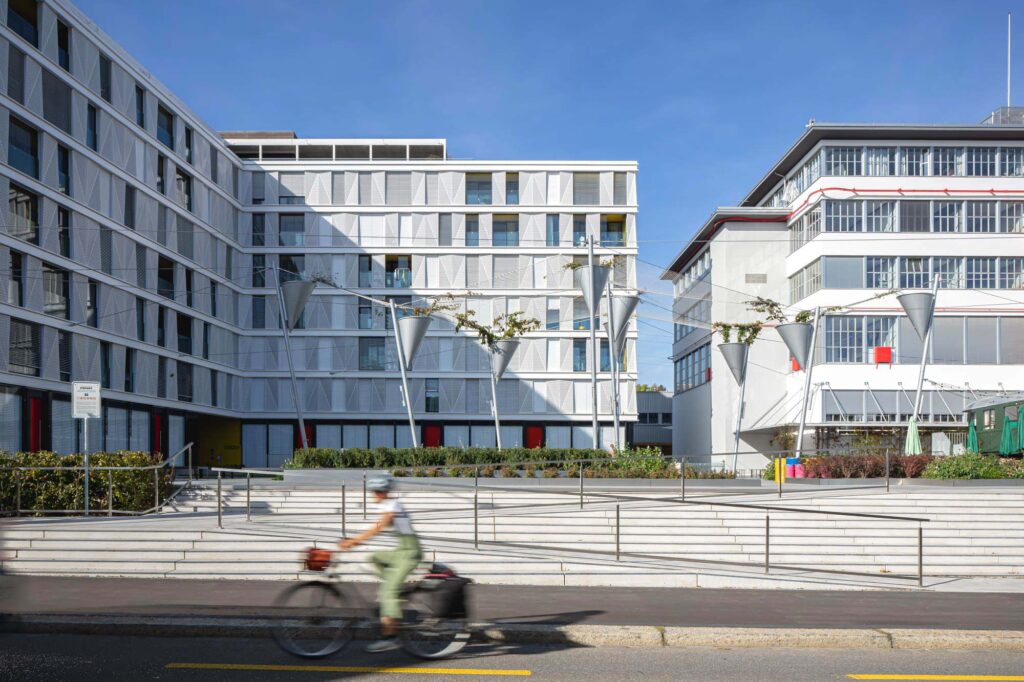
©Emil North by G8A Architecture & Urban Planning
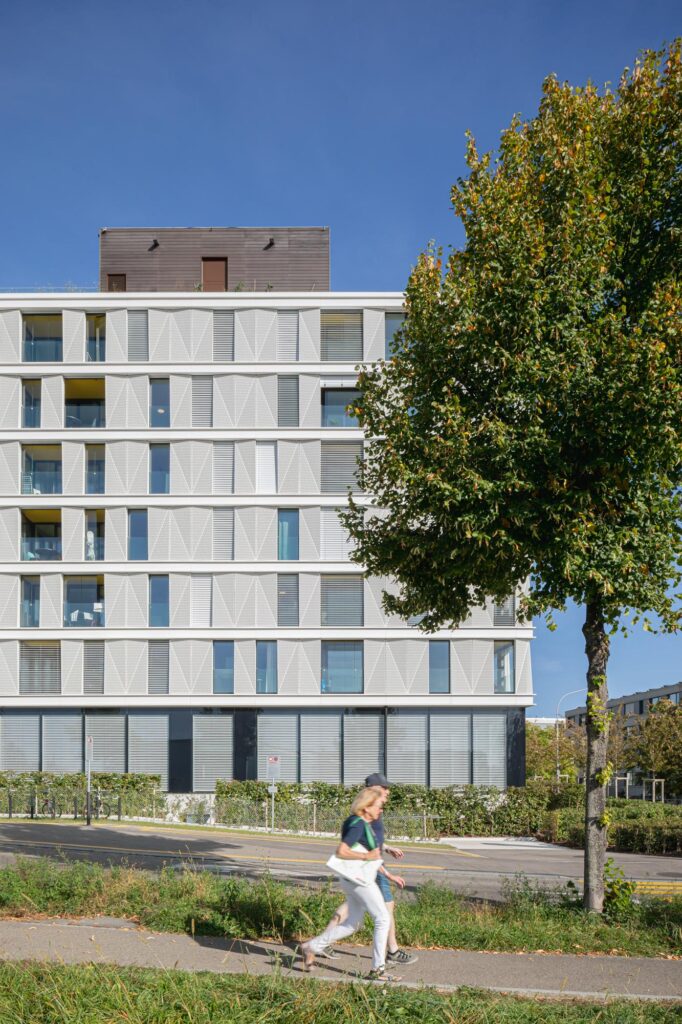
©Emil North by G8A Architecture & Urban Planning
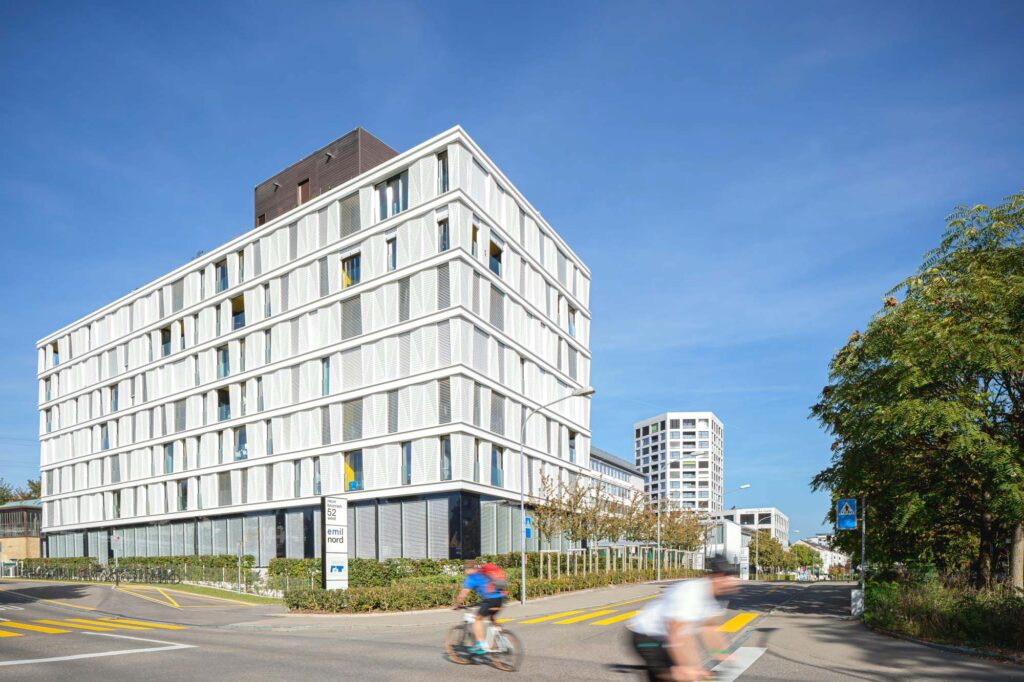
©Emil North by G8A Architecture & Urban Planning
Zurich’s master plan and adjacent historic buildings influenced the L-shaped layout of Emil North. Could you share how you integrated the building into its surroundings while ensuring it had its own identity?
Nguyen Duy Tan: In contrast with Vietnam, Switzerland is a very regulated country, from urban scale to a small detail of the construction. So, respecting the urban logic wasn’t just a design intention—it was a given.
The “L” shape building leans back on two sides of the peripheral area, in continuity in plan and section of the existing adjacent ONA building, parts of the ETH Zurich Department of Architecture. This implantation makes it key to defining the main green open space on Neunbrunnenstrasse.
In a way, the building steps back to let the public realm take center stage. The result is a half-open plaza—a welcoming space for people to meet, relax, and connect. It’s framed by greenery, the pavilion’s flowered roof, and even a converted railway carriage turned into a restaurant. So while Emil North integrates respectfully into its context, it still brings its own identity through the quality of the spaces it helps shape.
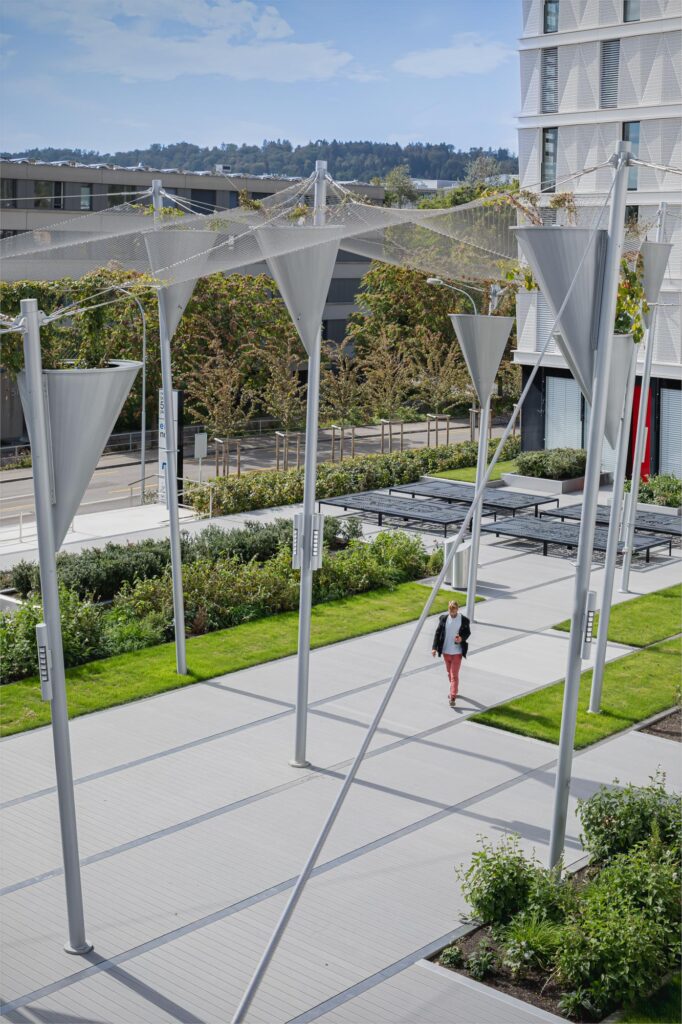
©Emil North by G8A Architecture & Urban Planning
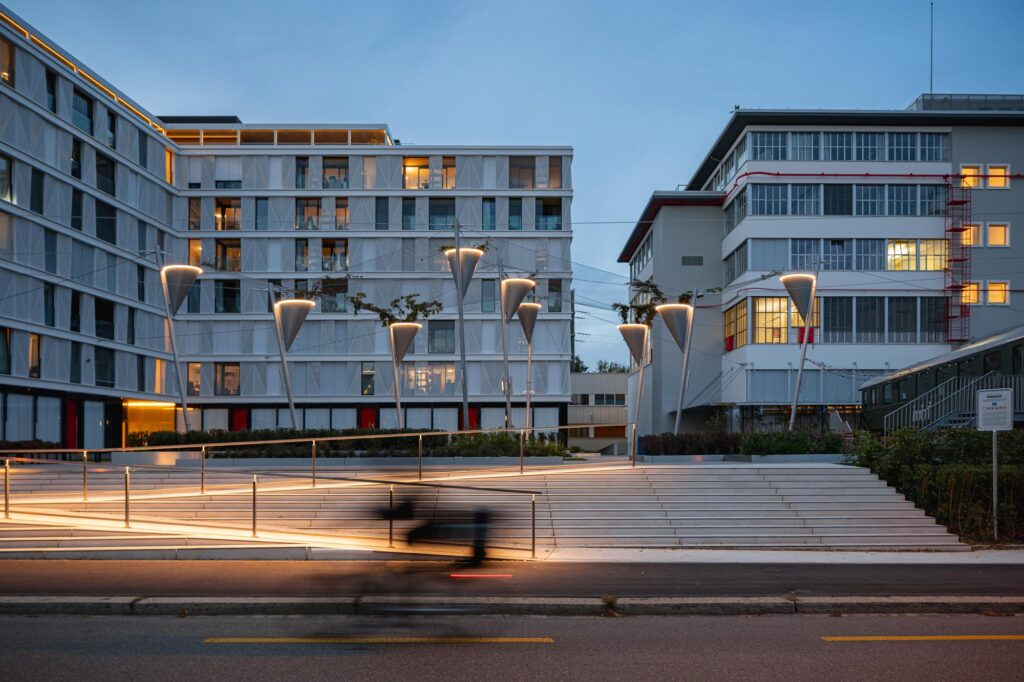
©Emil North by G8A Architecture & Urban Planning
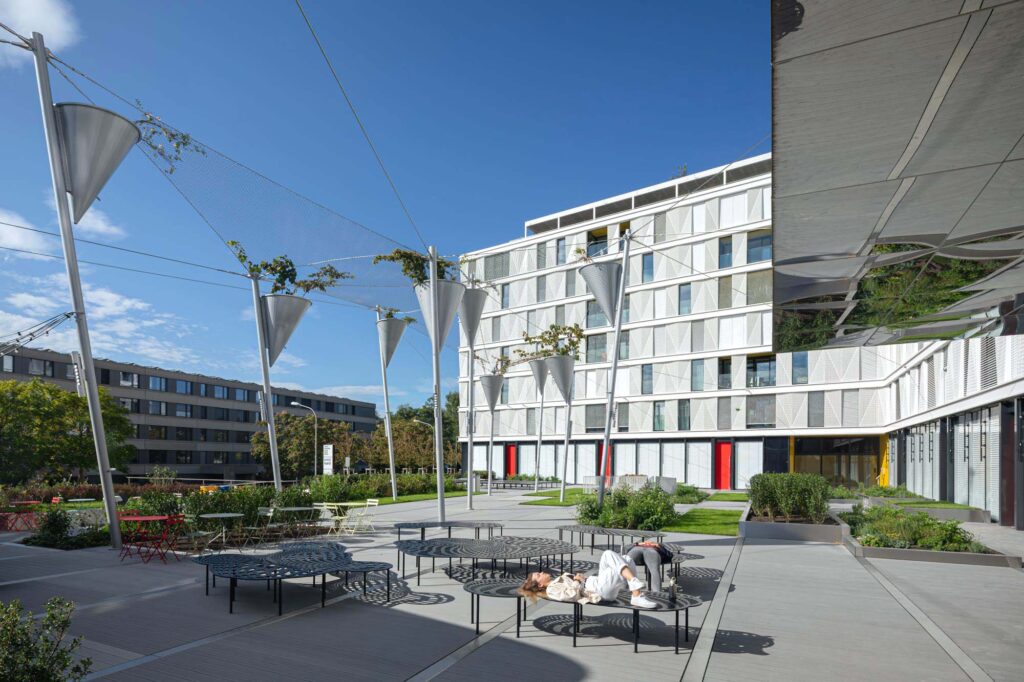
©Emil North by G8A Architecture & Urban Planning
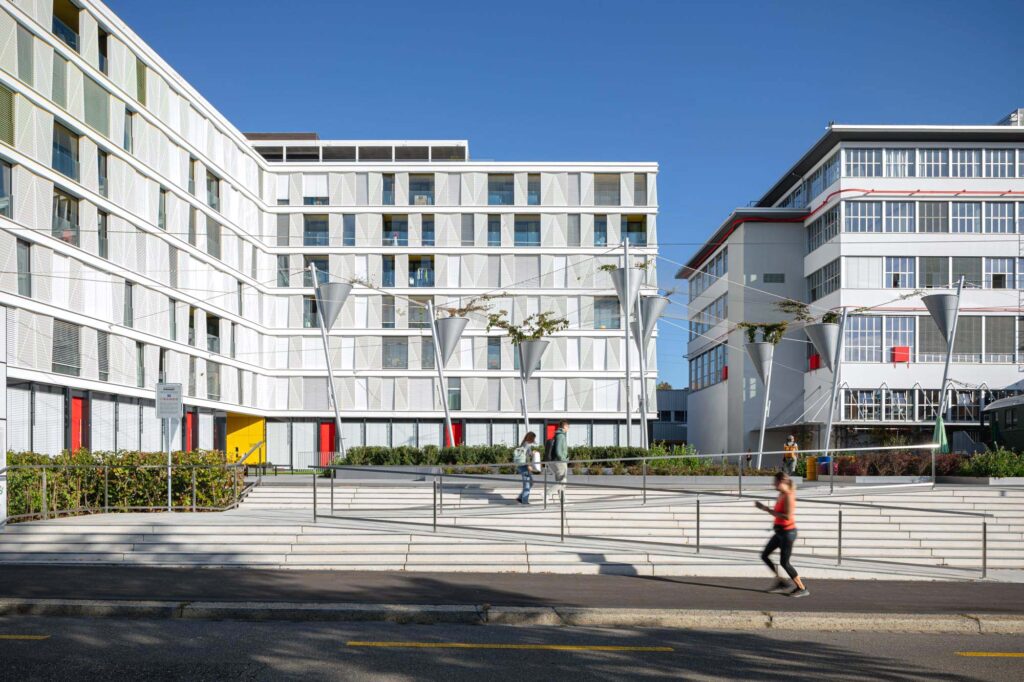
©Emil North by G8A Architecture & Urban Planning
What advice would you give to young architects who aspire to practice internationally and bridge different cultural contexts—what’s the one skill or mindset you believe is essential?
Nguyen Duy Tan: I’d say the most essential quality is curiosity. If you approach every culture with genuine curiosity, you’ll learn faster, adapt more easily, and design in a way that truly resonates. Of course, technical skills are important—but empathy and openness are what allow architecture to connect across borders and cultures. It’s not just about exporting ideas; it’s about listening, observing, and evolving with each new context.
- ©Punggol Waterway Terraces by G8A Architecture & Urban Planning
- ©Punggol Waterway Terraces by G8A Architecture & Urban Planning
- ©Jakob Factory by G8A Architecture & Urban Planning
- ©Jakob Factory by G8A Architecture & Urban Planning

