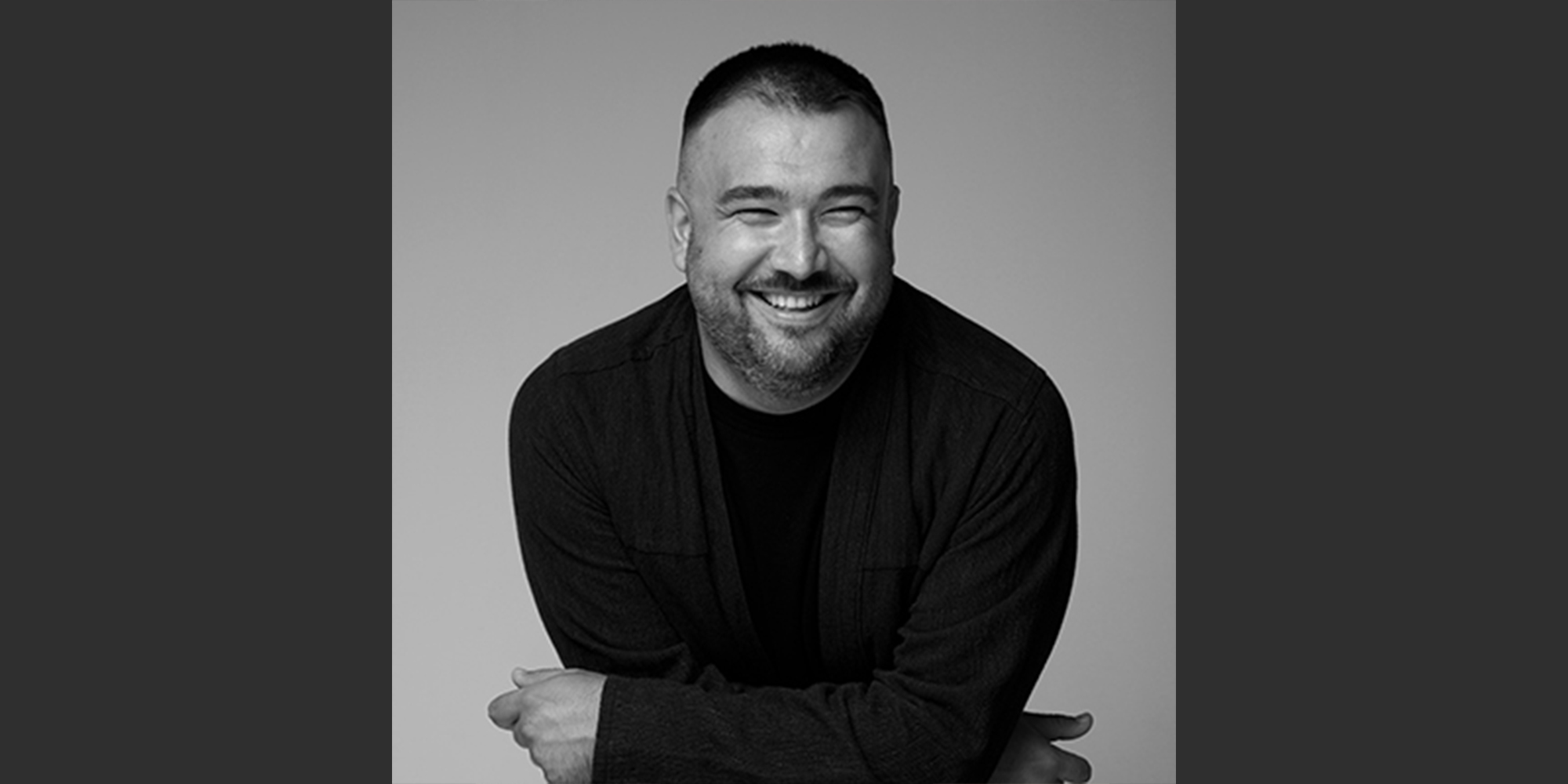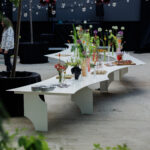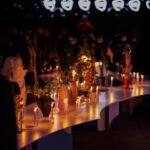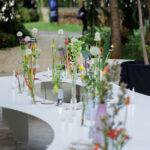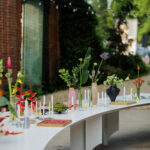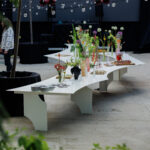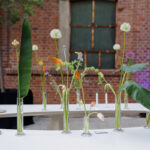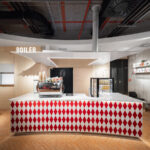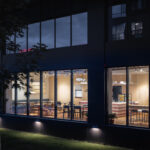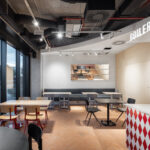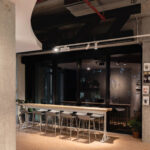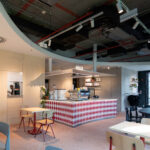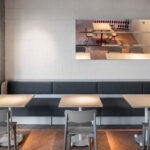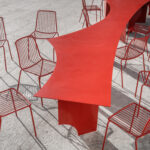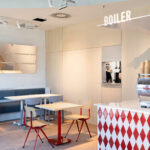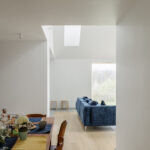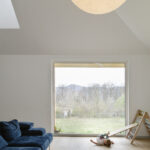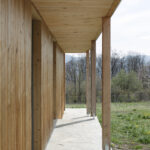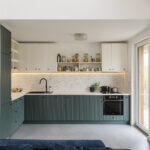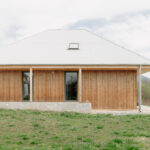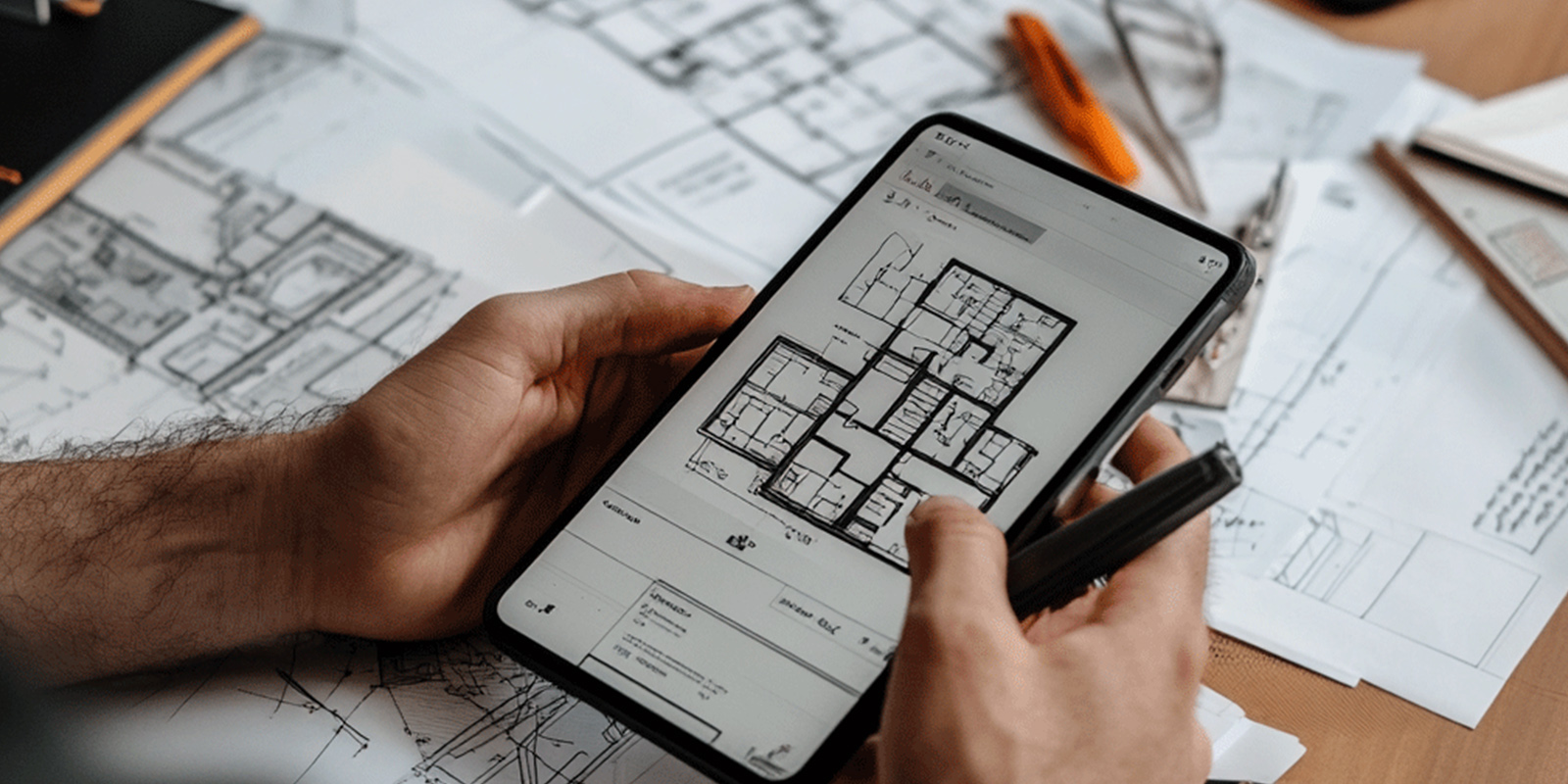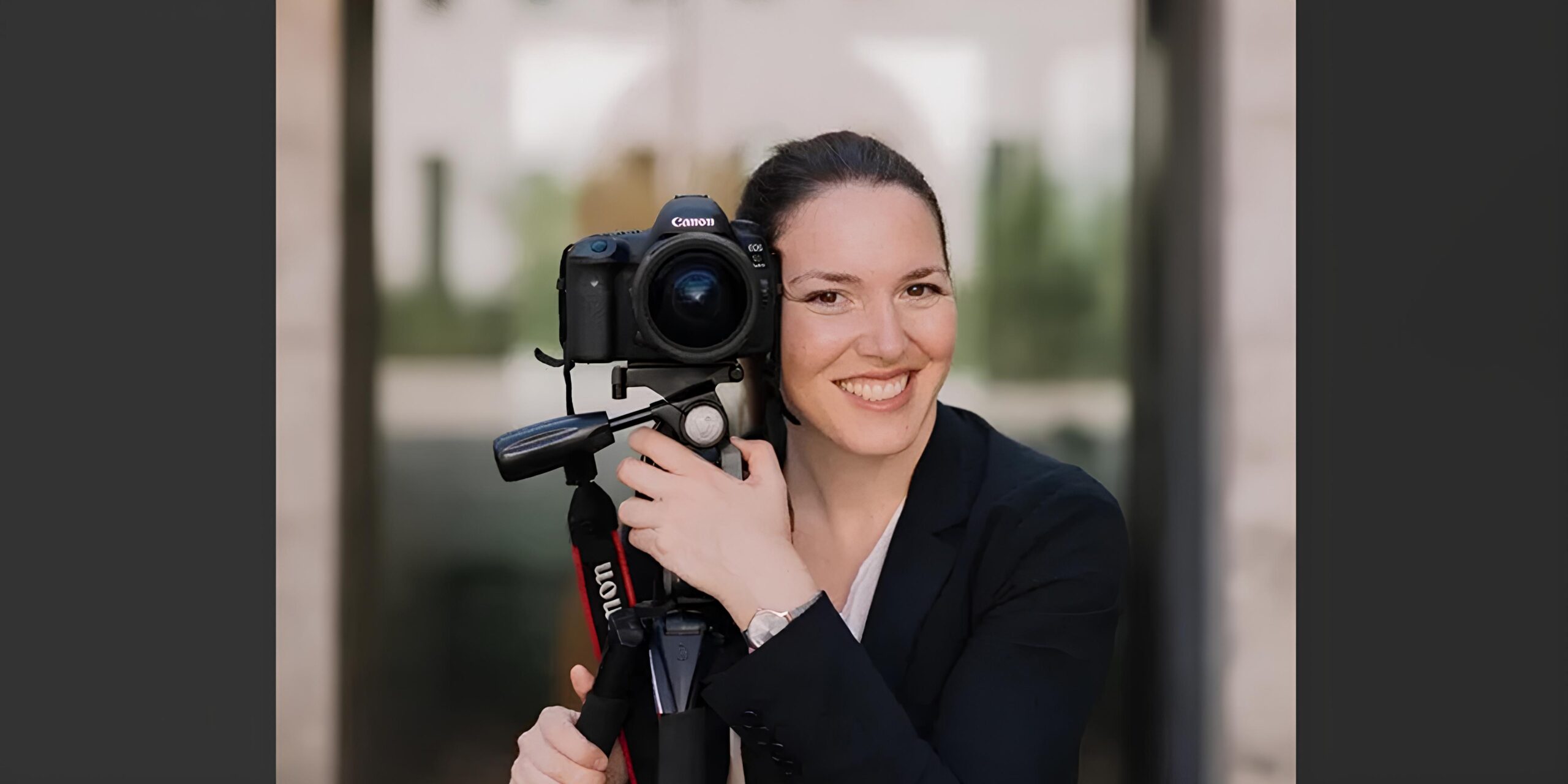At Fublis, our Design Dialogues series is dedicated to highlighting the creative journeys and philosophies of architects and designers who are reshaping the built environment in thoughtful and inspiring ways. Through in-depth interviews, we explore the ideas, values, and processes that drive their work—offering valuable insight for both established professionals and the next generation of designers.
In this conversation, we feature Vinklu, a Romanian architecture and design practice that embraces evolution as a core design principle. Rather than viewing projects as finite outcomes, Vinklu sees them as continuous, living entities—shaped over time through experimentation, reflection, and adaptation. This philosophy influences everything from architectural form and materiality to the way public spaces, interiors, and objects are conceived and experienced.
Founder and lead architect Ștefan Păvăluță shares how projects like Bill’s Buffet and Boiler Sq. demonstrate the power of scale, intuition, and shared experience in shaping spaces that go beyond function to foster human connection. Whether designing sculptural furniture for a plaza or crafting a home attuned to natural rhythms, Vinklu’s work is deeply informed by context, material sensibility, and a personal language that continues to evolve.
This interview offers a window into Vinklu’s dynamic approach—rooted in honesty, curiosity, and a respect for both place and process. Through it, we gain insight into how architecture can remain relevant, adaptable, and emotionally resonant over time.
Your firm emphasizes a continuous evolution of projects rather than a defined end. How does this philosophy shape your approach to designing and executing architecture, interiors, and objects? Can you share an example where this idea of evolution significantly impacted a project?
Ștefan Păvăluță: I think everyone agrees that everything is moving faster than 10 years ago. In some aspects i like it, but i always try to analyze and have a retrospective approach to my projects and the experience with clients. It’s vital towards improvement, to be as honest as possible with the things that turned out bad, good or better than expected. Having a method or a personal approach to crafting an intention, i think the evolution helped me to be more in control of details, scales, materials. For example, doing big metal objects few times over taught me some things about dimensioning everything at that scale: thickness, thinnes, connectiones, paint, logistics. But getting to these big metal objects is a 10 year old idea that i started implementing in my first projects: a common table inside a coffee shop, that is used by the barista and clients alltogether.
“Bill’s Buffet” blurs the lines between furniture, installation, and public sculpture. How did you navigate these overlapping disciplines in the design process, and what challenges did you face in ensuring it functioned across different uses and scales?
Ștefan Păvăluță: This idea started small and more conventional regarding the design. Bill’s Buffet is the progress of a 10year old intention that started with my first project and i’m still pushing – it’s the collective feeling, a experience that everyone grows up with. Sitting together and enganging in the moment. Twominutes coffee shop in Bucharest had a very small and narrow space to navigate so the only clear option was to work with the human aspect of things and risk a single long table inside. Fast forward, the bigger the space, the bigger the scale, the harder the impact. The first iteration of big scale objects was for Boiler coffee: a big red table and a big red bench. Their new location, at the groundfloor of an office building, had a small plaza with a few interesting quirks: it was elevated from the ground level, it was wider that longer, so it acted like a threshold between outside and work. The scale of the context, the place’s energy mixed with the profoundness of getting “out” to sit together made everything work. It goes beyond design, it’s more intuition and feeling, with the design closing the gap. The whole experience, from production to durability taught me a lot about how big, how small, how thin, how to paint, how to develop small details for adjusting to unlevelled terrains. Working the same exercise, you start getting better at it and finetuning the small moves that ensure a great restult.
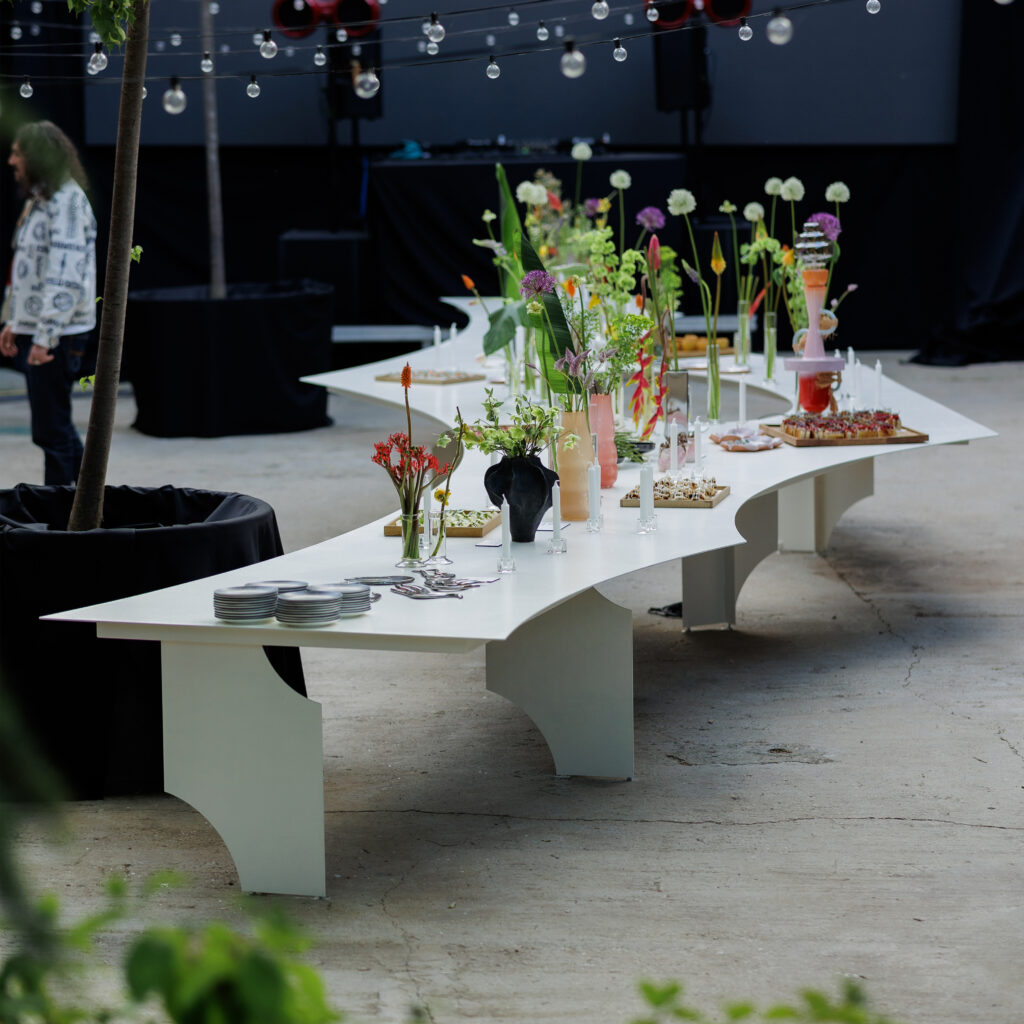
©BILL’S BUFFET by Vinklu
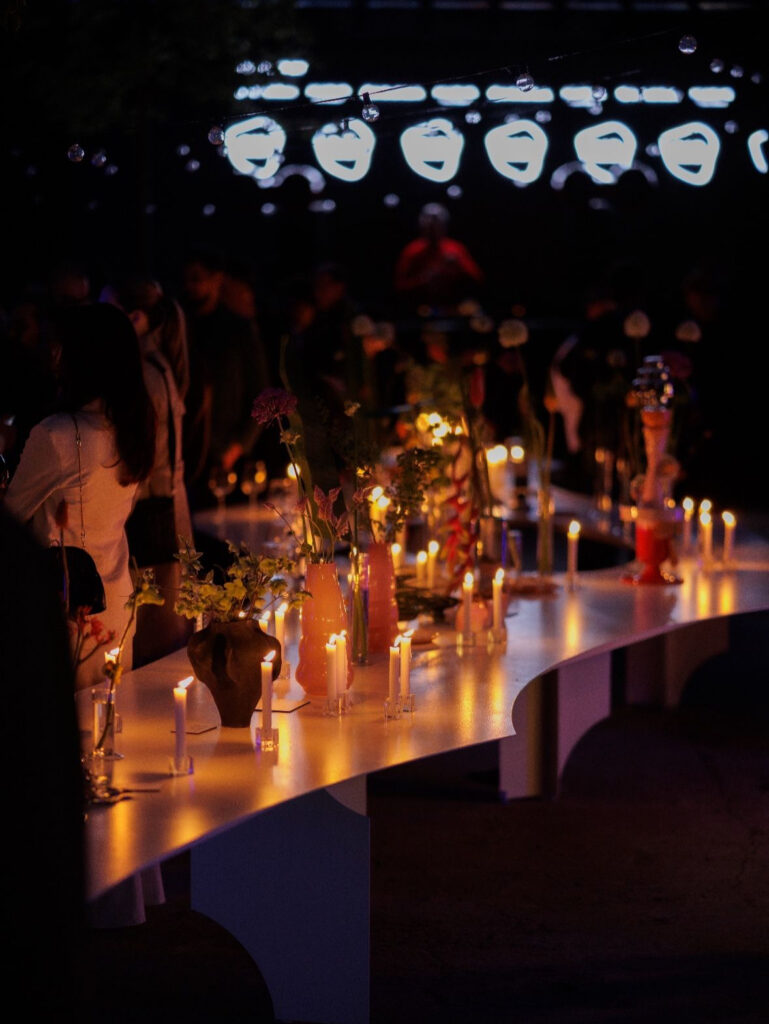
©BILL’S BUFFET by Vinklu
You mention that “Bill’s Buffet” operates on a human scale and generates awe. How do you think scale influences emotional responses in design, and did you experiment with different proportions before arriving at this final 12m form?
Ștefan Păvăluță: To start with the end, yes. As i mentioned before, Bill’s Buffet is a older intention that started as 2,50m long, took shape in wood and 3,00m lenght and then jumped to 9,00m. In each scenario, the experiment worked as a given, very natural. Which was the desired restul also. Besides scale, i don’t think it works everywhere with the full impact, the place and space has to be just right. The scale is an interesting aspect: it has a dynamic duality. When you see it, it’s big, you can’t fully comprehend, but when you sit together, feeling the pockets that the curves define, you start to take place of it. I think the final scale of Bills’Buffet (12×2,5m) helped with the ‘wow’ factor; it really felt grandieuse. In white also. But the place and the visitor’s / user’s energy is a big part of charging the object with it’s desired intetion.
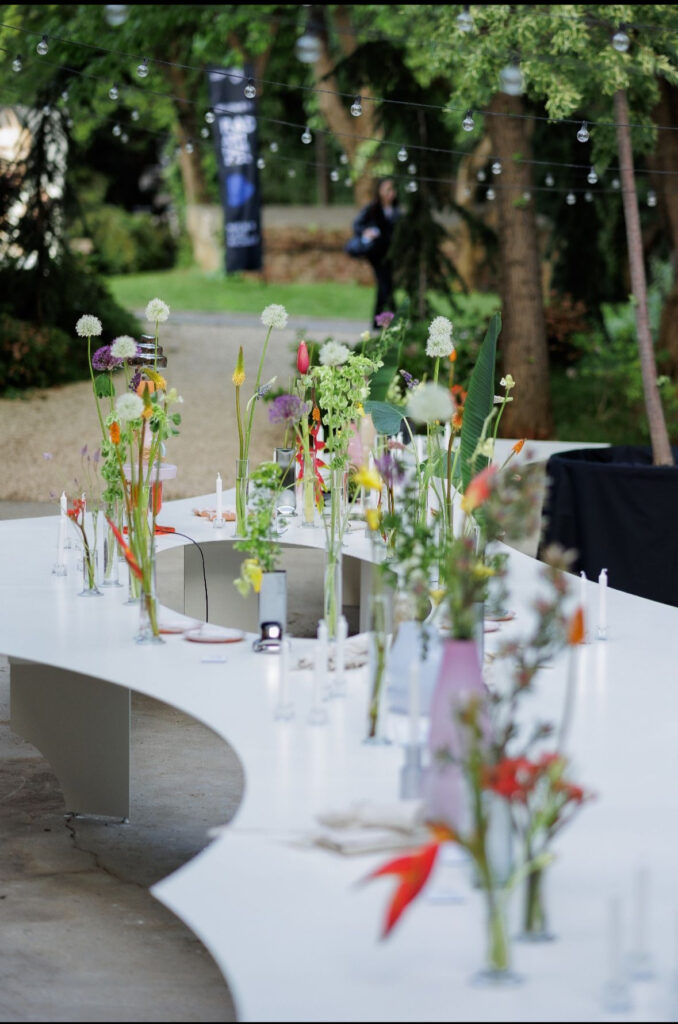
©BILL’S BUFFET by Vinklu
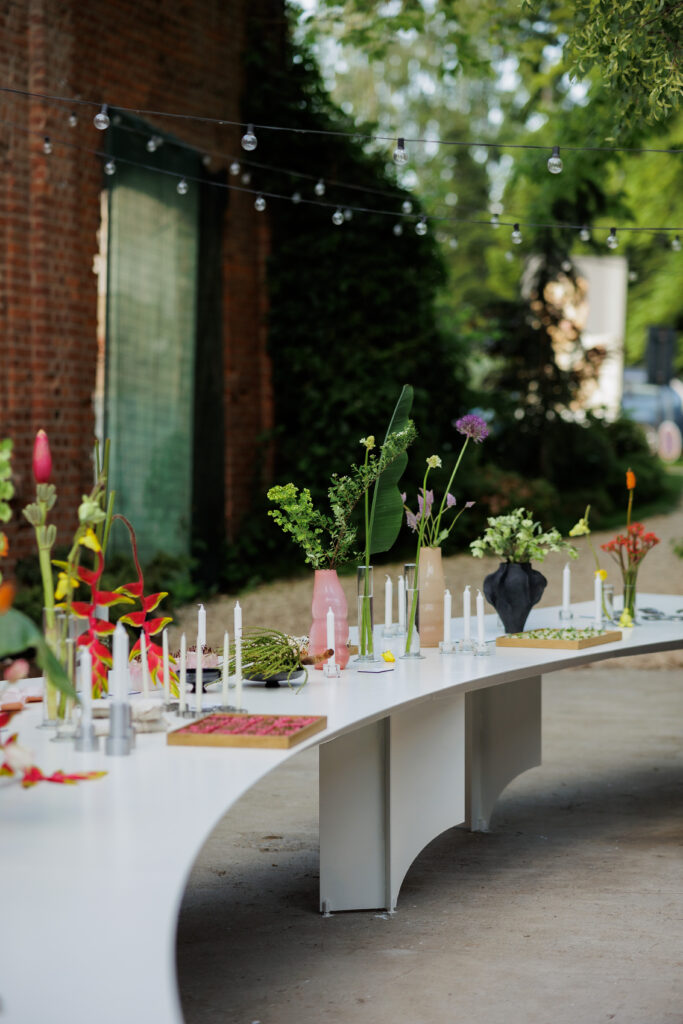
©BILL’S BUFFET by Vinklu
The notion of a ‘personal language’ in architecture is intriguing. How do you define Vinklu’s evolving architectural language, and what have been the biggest influences shaping it? Do you see your Romanian context playing a role in this identity?
Ștefan Păvăluță: To start with a small cliche, i guess life itself plays it’s role in it: how you experience everything, what feeling stays, what goes, what moves. The biggest influences i would say were my university professors, especially one that turned mentor and partner afterwards. I tried to keep an open mind to everything i was experienced in my formative years. I had true professors guiding me in the most important years, challenging everything, discussing everything, sometimes later realizing what was everything about. Justin Baroncea is an architect that i had as architectural assistant in the first years of university with a PhD from ETSAB and a vast experience then in architecture working in Barcelona . Marching on the last years and graduation, we started working together and i learned thinking systems, personal structure, discipline, client approach, etc. Forward a few years, our paths separated, and i slowly started to develop my own language. Having more trust in a clear approach, i started adding personal quirks that moved me from architects i look up to, travelling, thinking, working with others. Moreover, the local context always hovers in a way that – we can’t do concrete like the swiss, we can’t do wood like the swedes, so you really have to know your freedoms and limitations to produce a high quality idea.
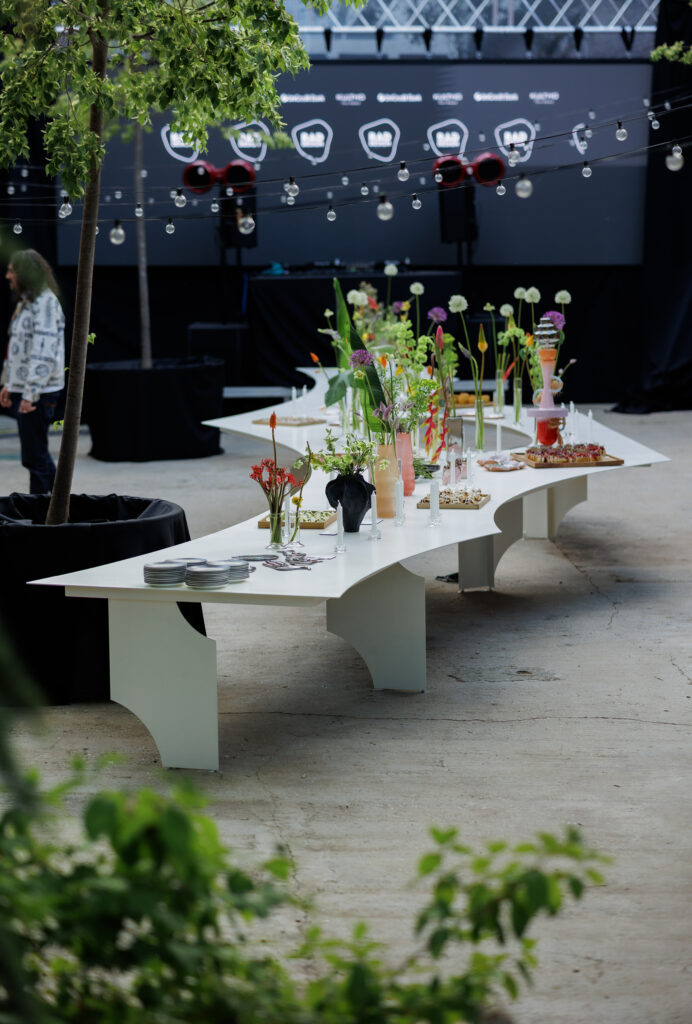
©BILL’S BUFFET by Vinklu
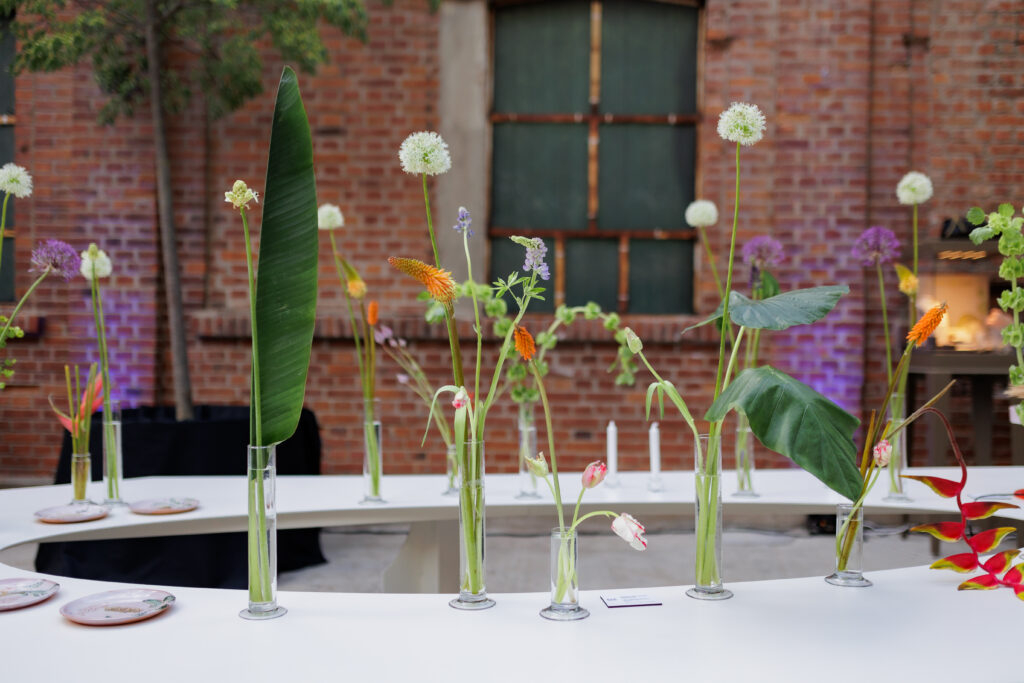
©BILL’S BUFFET by Vinklu
Boiler Sq. integrates interior design with urban space, using elements like red benches and a central table to create a transition from the public square to the bistro. How did you balance the need for openness and intimacy within this fluid spatial experience?
Ștefan Păvăluță: Like in most of the cases, the context was the answer. The intention was to leave the main acces clear and position our objects on the sides. At the same time the whole scenario works in a strange duality: everyone passes the objects towards the bistro or office and after they settle in , they come back outside to engage and take use. The big grooves create small pockets for single or group use, so there’s different scenarios during the day in wich this object can be used. I guess the result was really thinking through the experience one user would have. An alchemic procedure mixing intention, design and the full scenario of coming to the bistro, coming to work, what;s missing from the bistro and from work.
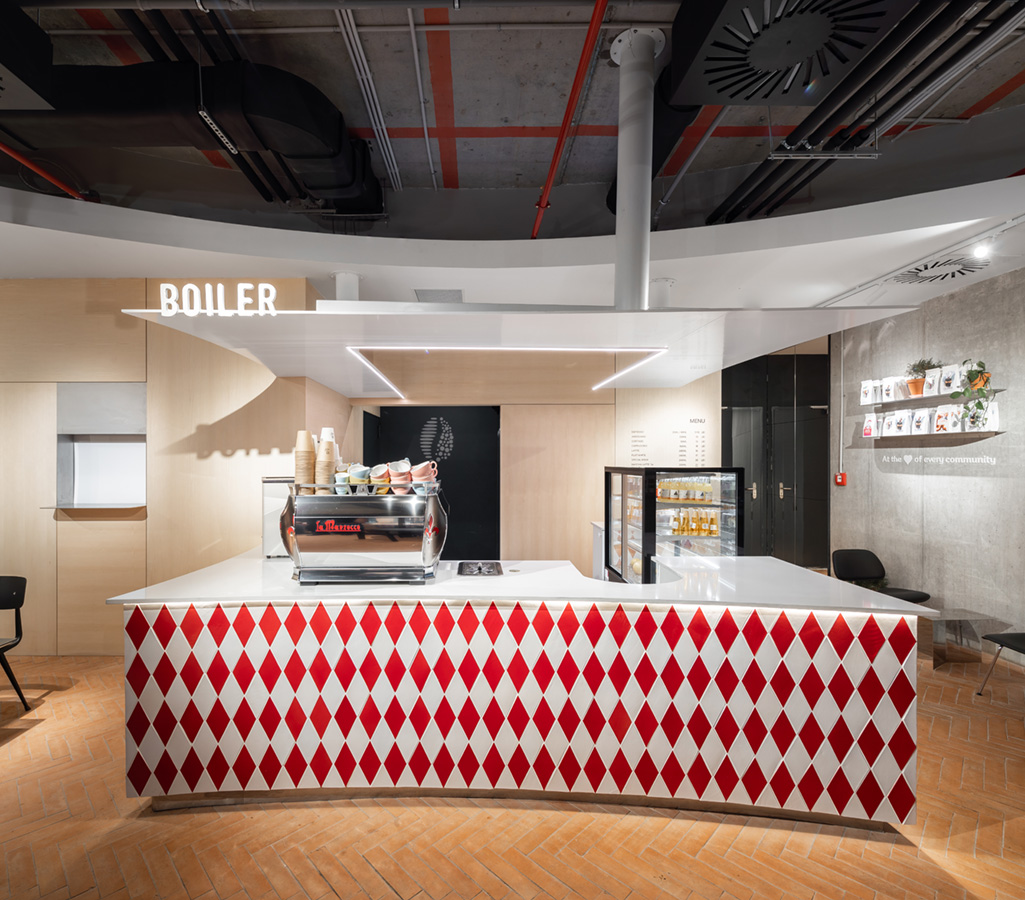
©Boiler SQ by Vinklu
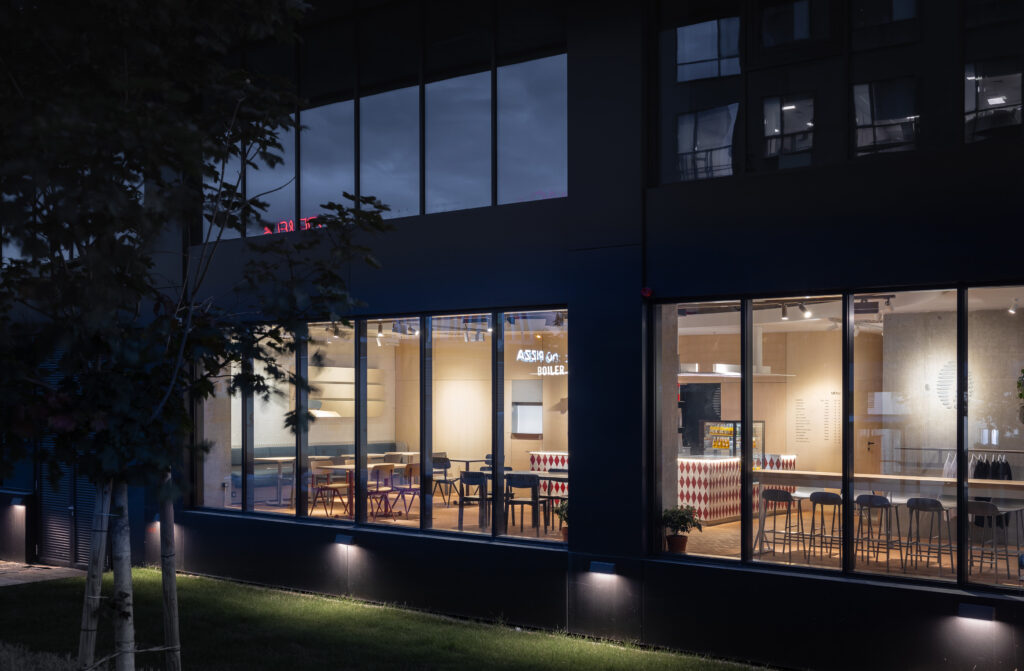
©Boiler SQ by Vinklu
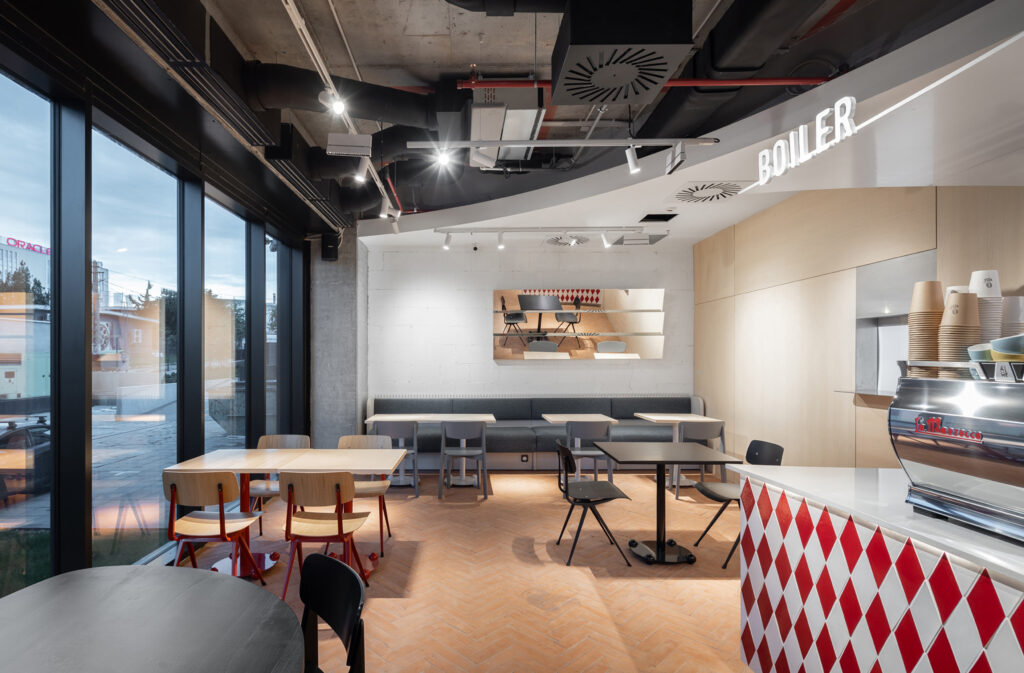
©Boiler SQ by Vinklu
The design references ‘magnet’ islands from Spanish markets and plays with irregular forms to create zones of social interaction. Can you elaborate on how these elements shape user behavior and encourage different modes of gathering?
Ștefan Păvăluță: In the case of Boiler Square, the bar had this intent. As much as the scale and position matter, this idea is also defined by the spaces or functions around it. Firstly, it acts like a beacon, a focal point that takes space and creates place. You can navigate through by having it as a visual reference. Secondly, the dynamic outline defined by differently positioned grooves define the various functionality set for the bar’s flanks. Lastly, the order spot is carved from the interior so the client can easily spot it and at the same time close the gap for a more intimate interaction. In time, this builds a habit, and step by step, a community.
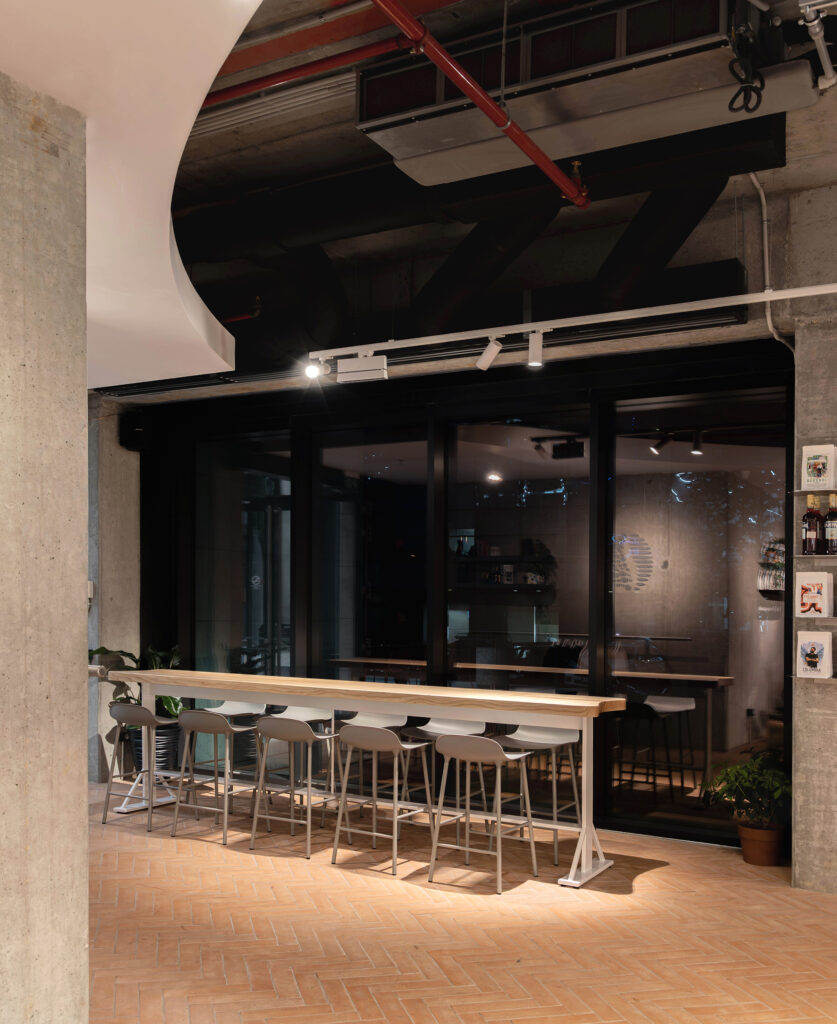
©Boiler SQ by Vinklu
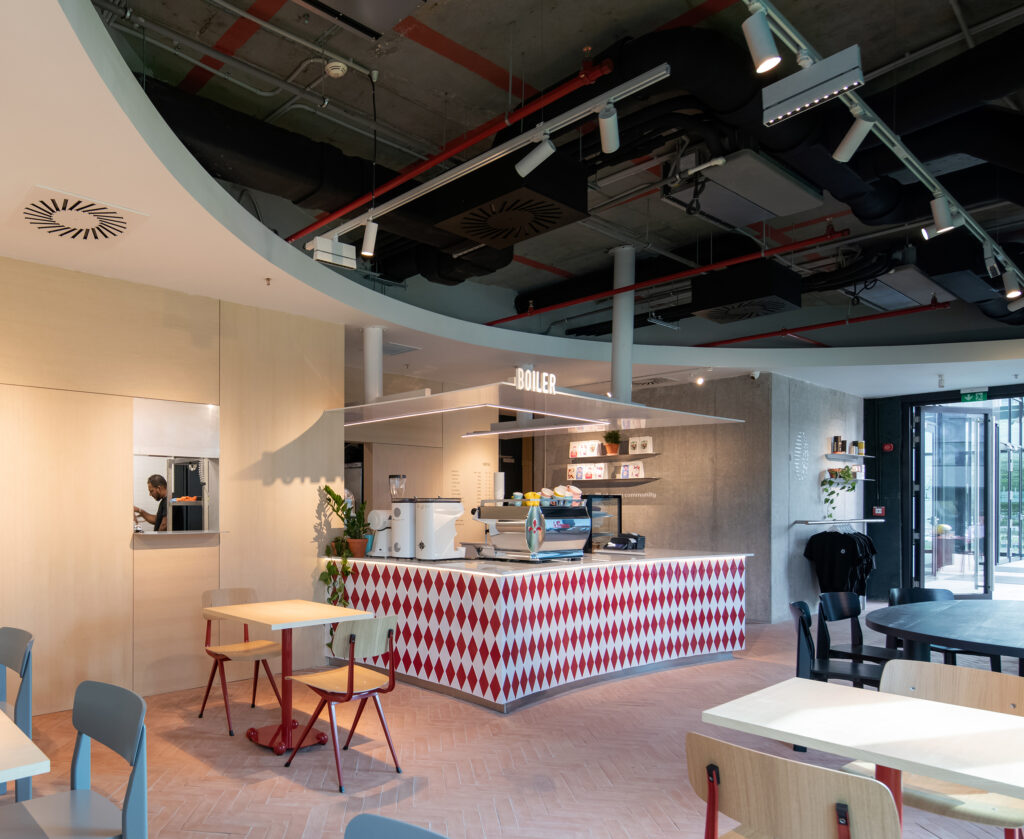
©Boiler SQ by Vinklu
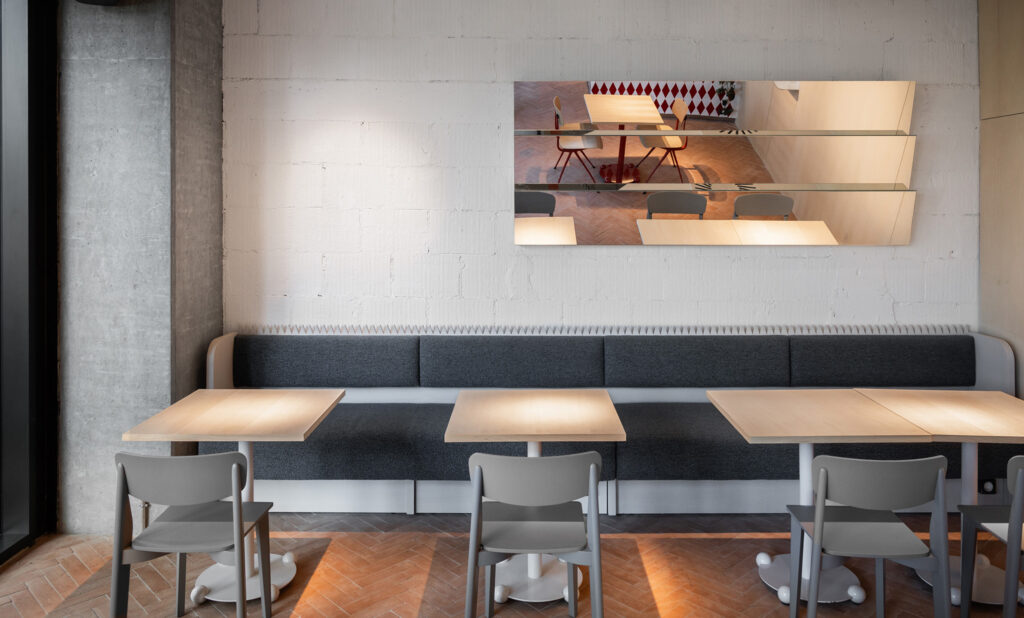
©Boiler SQ by Vinklu
Your practice seems to embrace time as an integral part of design. In what ways do you consciously design for aging, adaptation, or transformation in your projects? How do you ensure that spaces and objects remain relevant over time?
Ștefan Păvăluță: In this aspect i always try to keep some strong principles: don’t overdesign, keep everything flexible and let the space play it’s role. I think if you define your design through structure, intention and intuition, everything will stay relevant over time.
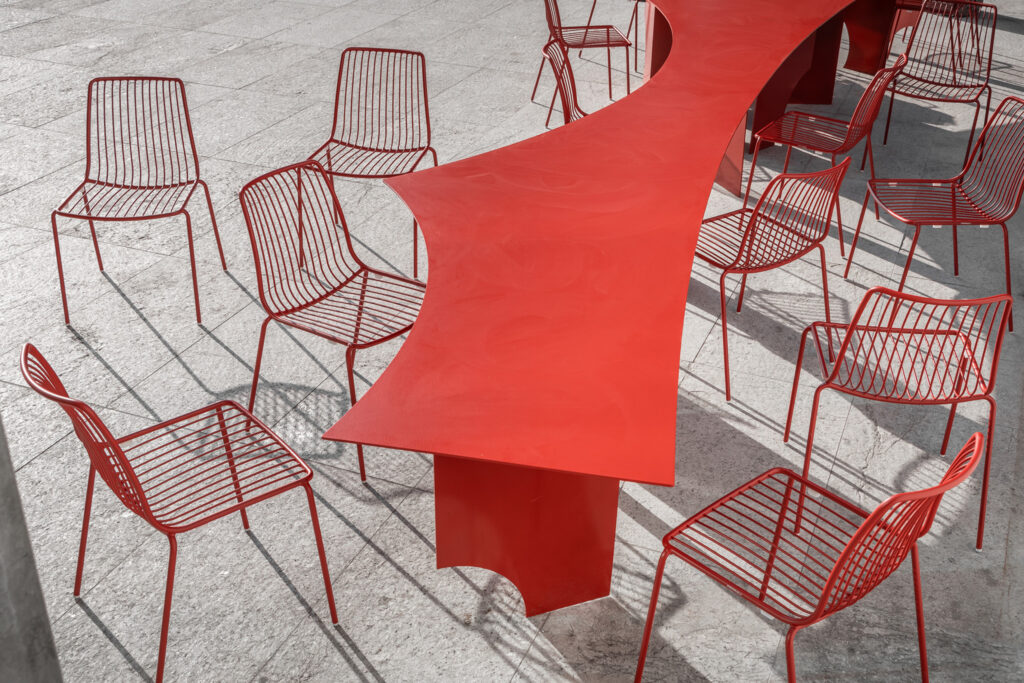
©Boiler SQ by Vinklu
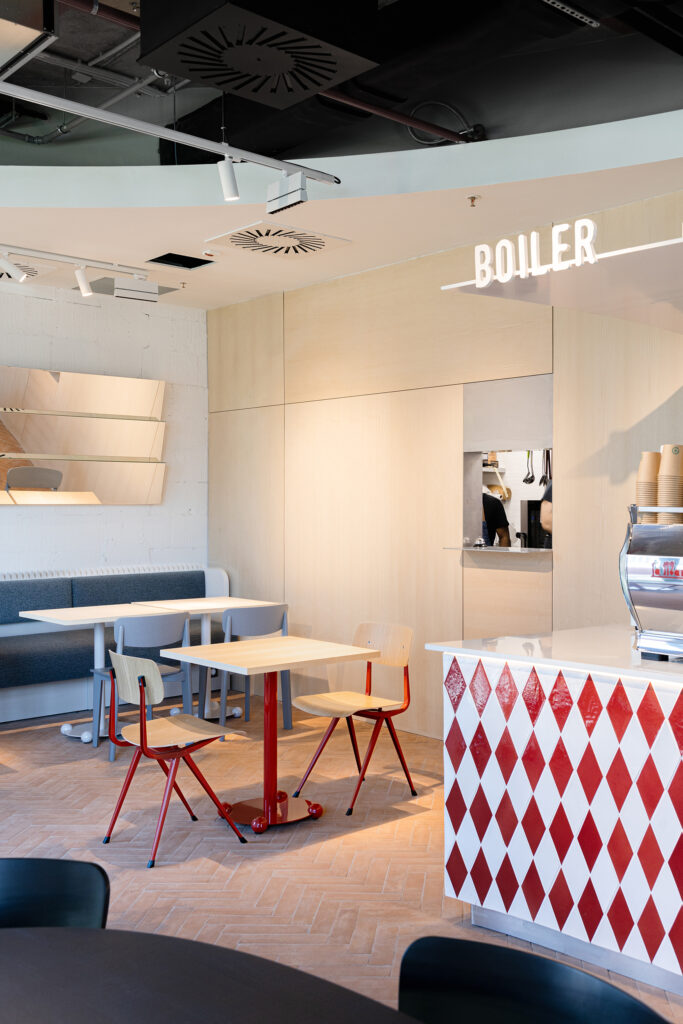
©Boiler SQ by Vinklu
MDP House is described as a “woven, sculpted space” without hallways, where movement is guided by spatial expansion and compression. How did this approach shape the daily living experience for the residents, and what challenges did you face in maintaining functional efficiency?
Ștefan Păvăluță: The main intention was to define the structure of the house by it’s functional approach and here the timberframe structure played an important role. The attic is designed to be finished as the family grows, as much as the other spaces. The clients, which are also good friends of mine, knew from the begging in all honesty what they need, wish for and that they want to work with me. I think the decisiveness and honesty played an important factor in embracing what living inside the house meant. To be frank, the main space is always a suprise for me everytime i visit: it’s has a special energy that gets to me. Maybe it’s the scale, the big window, the shape, or the project itself.
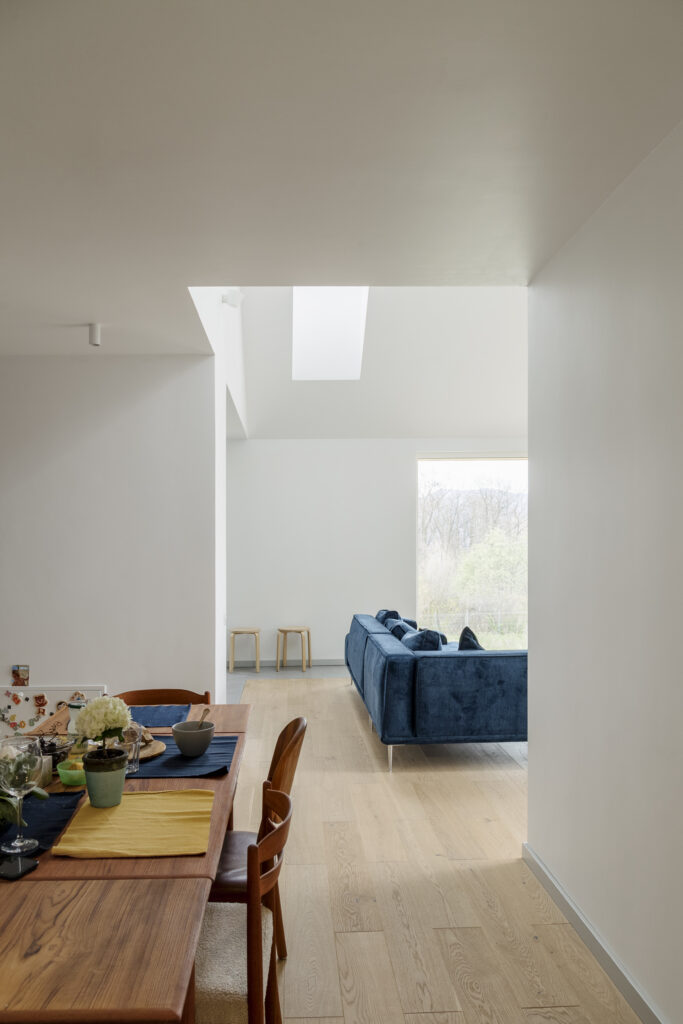
©MDP House by Vinklu
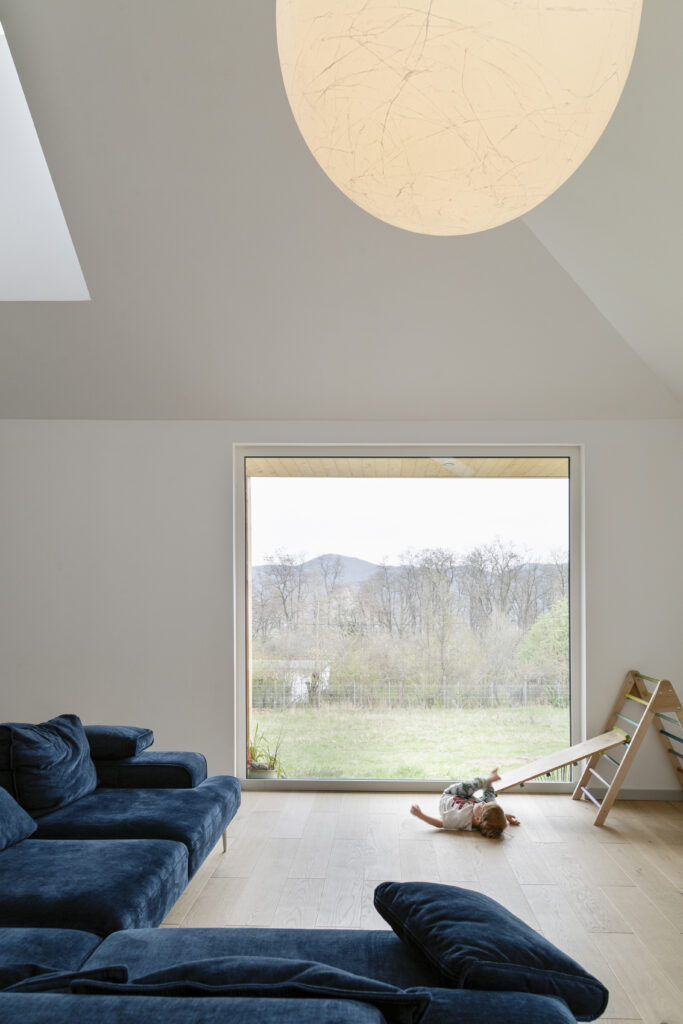
©MDP House by Vinklu
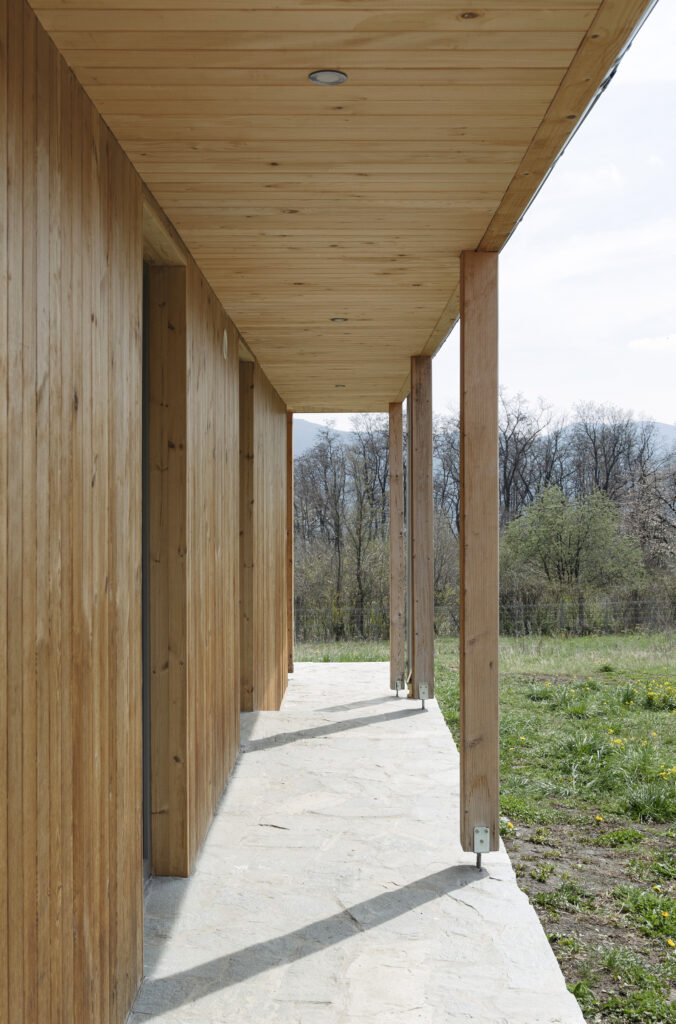
©MDP House by Vinklu
The project embraces a ‘self-determined’ positioning based on topography, orientation, and access. Could you elaborate on how these constraints informed the final spatial organization and how much was intuition versus calculated design?
Ștefan Păvăluță: Everything is and has to be connected. The exterior comes inside and the other way around; the physical, visual and context are mediated through morphological answers rooted into a local tradition: the 360 veranda that acts as a transitional space but also as a sun protection, the pitched roof, sunlight orientation. The clients were clear from the start on having a ground floor house with each space oriented as much as possible by Vastru Shastra fundamentals, which are no more different than Neufert or what we’re taught in school or practice. Having these in mind, i was very confident that the key to this project was the positioning and the scale. Everything fell into place afterwards.
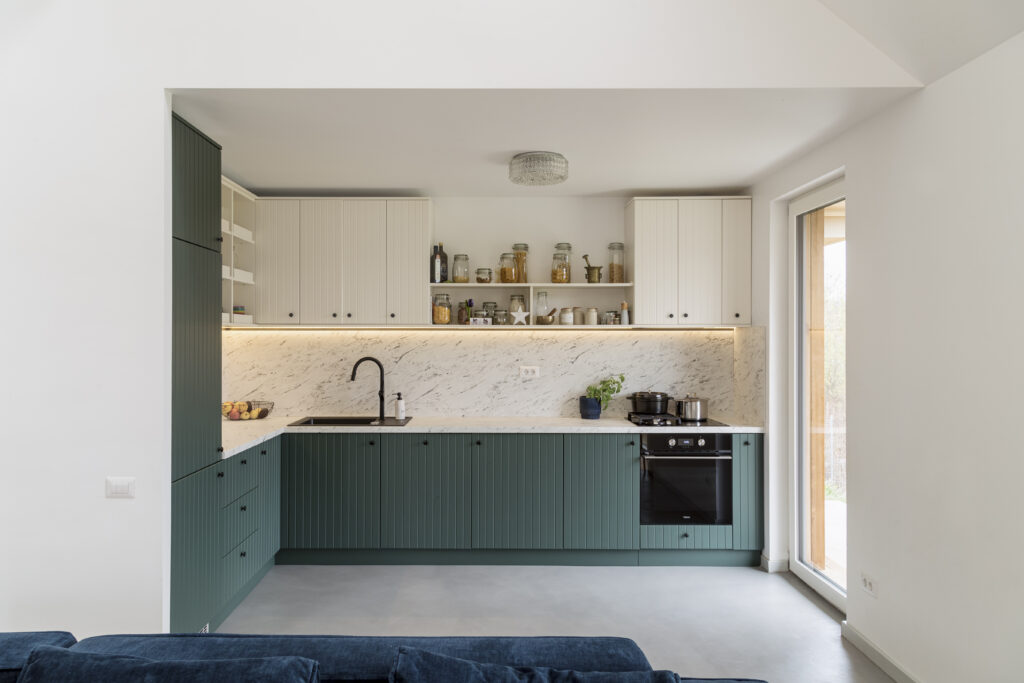
©MDP House by Vinklu
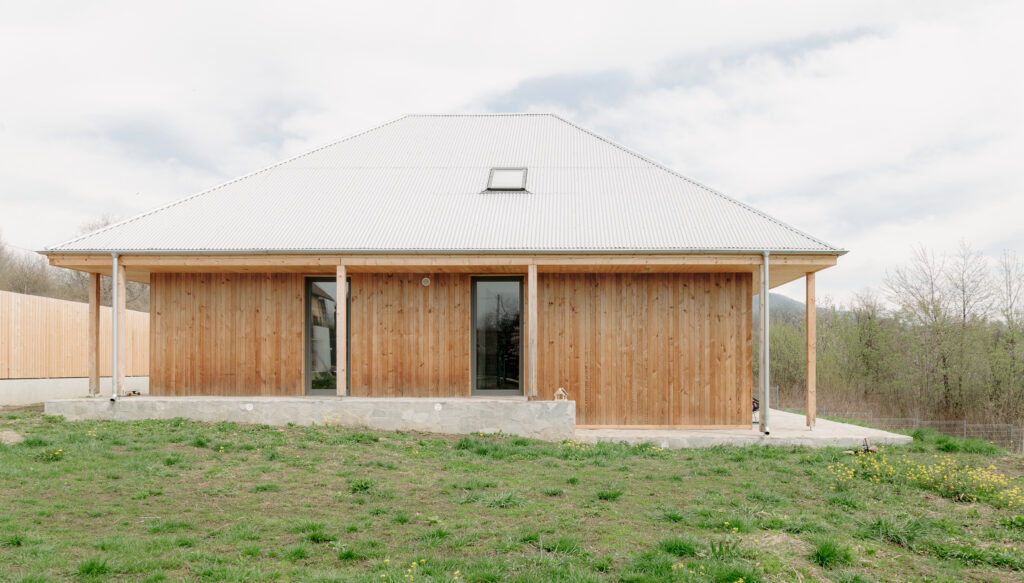
©MDP House by Vinklu
Looking beyond individual projects, how do you see your architecture evolving over time—do you believe in a fixed design philosophy, or is your approach in constant flux, shaped by new experiences, materials, and cultural shifts?
Ștefan Păvăluță: Looking back, i think i’m still keep some elements i started with. Maybe everything was purer in the beggining, with less stress and influences. Going forward, i’m trying to practice restraint, evolution, taking inspiration from daily experiences, travels, moods, nature. I’m not much into trends or cultural shifts, but i like to keep an eye and study the direction of architecture and countries like Spain, Switzerland, Sweden, Chile and the eastern europe region.

