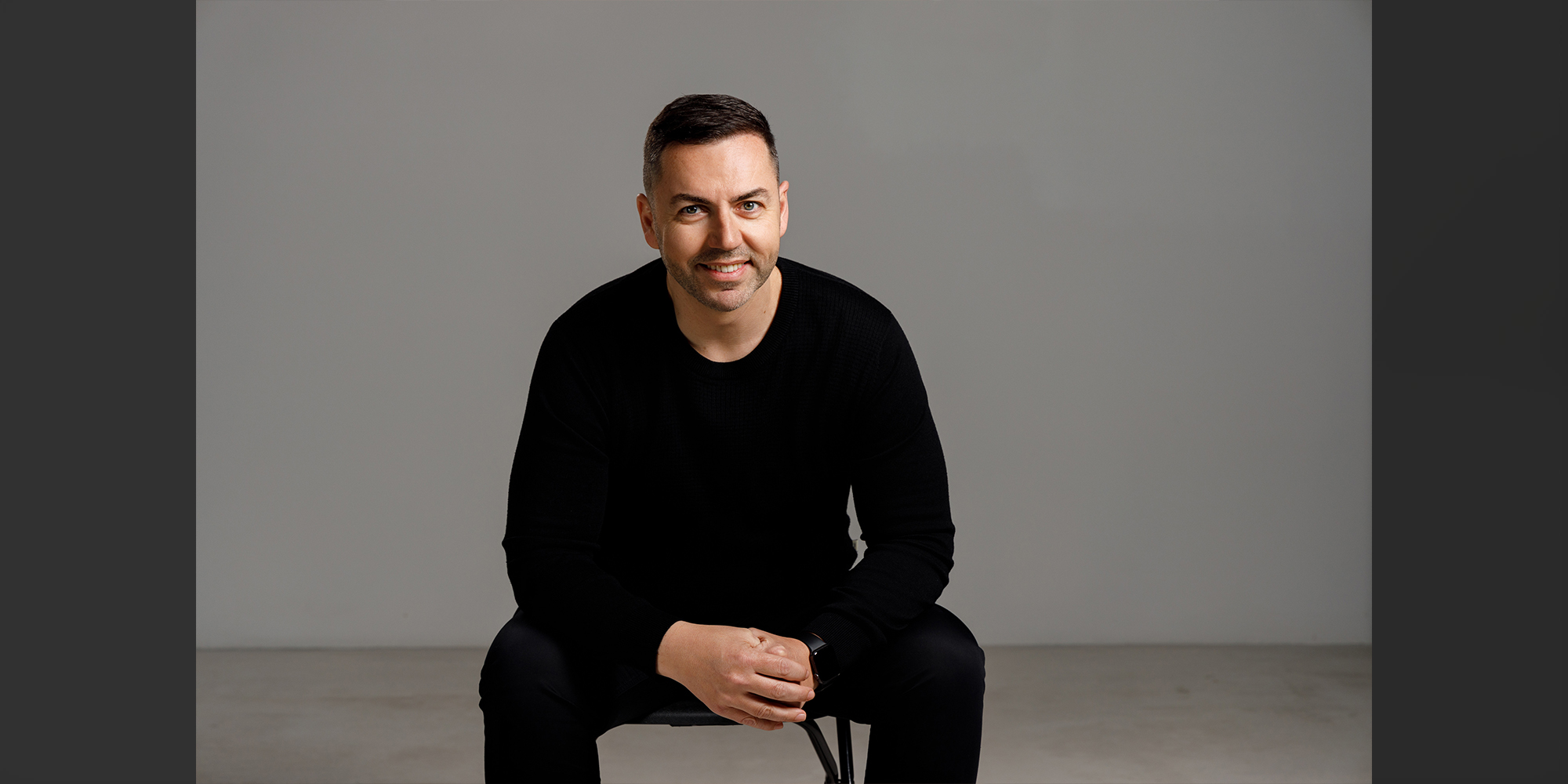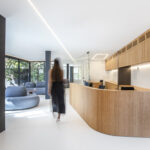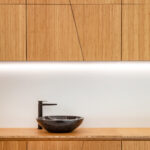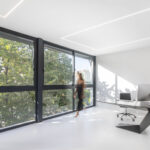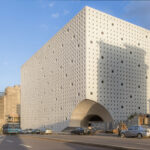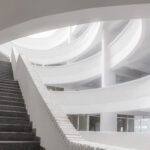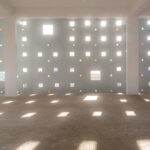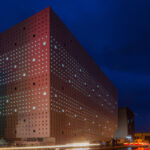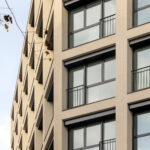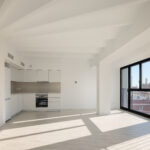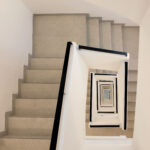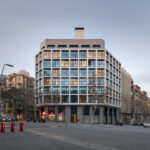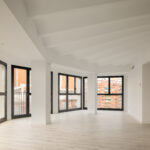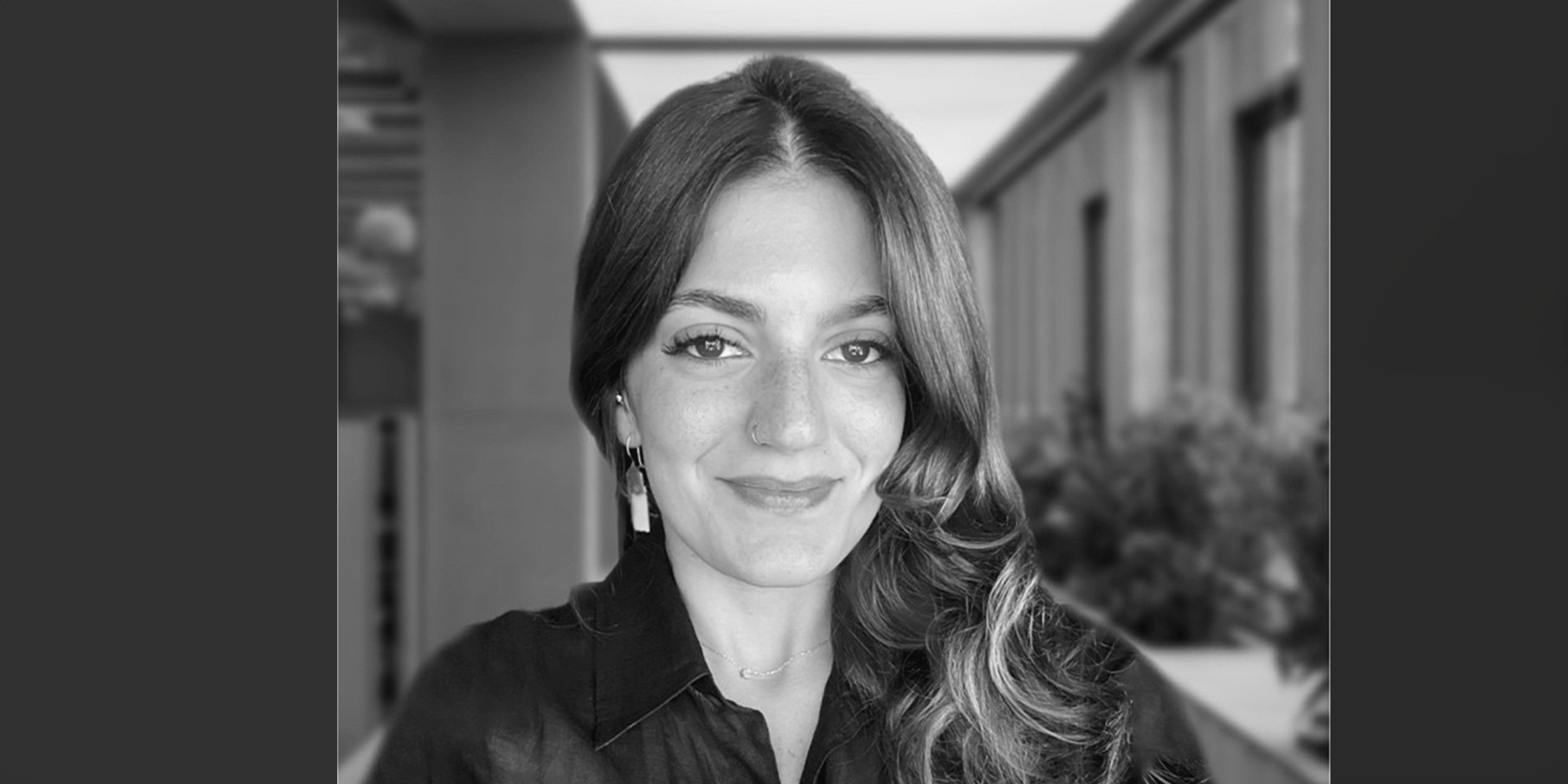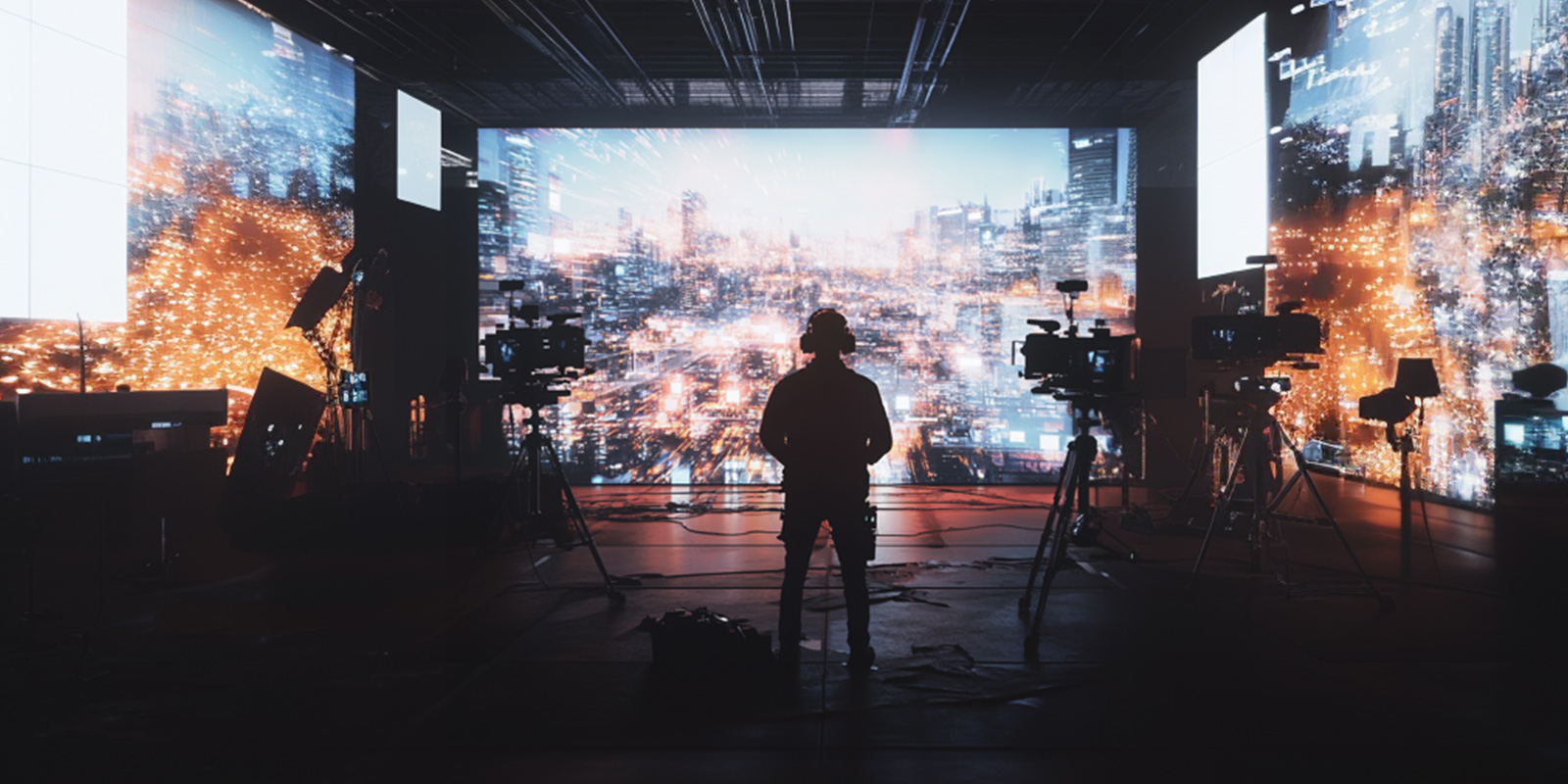At Fublis, our “Design Dialogues” series is dedicated to showcasing the innovative minds shaping the future of architecture and design. Through in-depth conversations, we explore the creative journeys of architects and designers who are making a significant impact on the industry, offering invaluable insights that inspire both established professionals and emerging talent.
In this edition, we feature Vilalta Studio, a Barcelona-based architectural firm known for its commitment to integrating technology with nature while respecting cultural and environmental contexts. Led by architect Xavier Vilalta, the studio has gained international recognition for its sustainable and contextually sensitive designs that merge contemporary innovation with local traditions.
From transforming industrial buildings into modern residences to redefining commercial spaces with sustainability at the forefront, Vilalta Studio’s portfolio spans a diverse range of projects across different geographies. In this interview, we delve into their approach to balancing technological advancements with ecological preservation, the challenges of adaptive reuse, and their vision for the future of architecture.
Join us as we uncover the philosophy, creativity, and groundbreaking work behind Vilalta Studio.
Vilalta Studio places great emphasis on integrating architecture with nature. How do you balance the need for modern technological innovation with the preservation of natural landscapes in your designs?
Xavier Vilalta: Vilalta Studio´s design philosophy centers on creating architecture that harmonizes with the natural environment while embracing technological innovation. We strive to minimize our ecological footprint by integrating nature into our projects or preserving as much of the natural landscape as possible.
At the same time, we remain at the forefront of technological advancements, leveraging innovative materials and smart building systems to enhance efficiency and performance. This approach allows us to create spaces that are not only aesthetically striking but also resilient and sustainable.
For us, technology is a tool to reinforce, not replace, our commitment to nature. By combining cutting-edge solutions with a deep respect for the environment, we aim to design buildings that inspire, endure and contribute positively to the communities they serve.
The transformation of a single-family home into a healthcare space required balancing the old with the new in the Castellar Clinic project. What were the biggest architectural challenges in adapting the existing structure while ensuring it met modern medical facility standards?
Xavier Vilalta: In the Castellar Clinic project, one of the main challenges was adapting the existing structure to accommodate the functional requirements of a modern healthcare facility. We carefully analyzed the spatial layout to determine which areas could effectively serve the clinic’s programmatic needs. Working with limited ceiling heights posed a significant constraint, leading us to innovate by integrating ventilation systems through the custom-designed furniture. This solution preserved the ceiling heights while maintaining the necessary technical performance.
To enhance light and create a sense of openness, we used a thin fixed concrete pavement alongside white floors and ceilings that reflect natural light, emphasizing the connection to the surrounding nature. This balance between functionality and aesthetics allowed us to create a space that feels warm and inviting, while fully meeting the technical standards required in a medical environment.
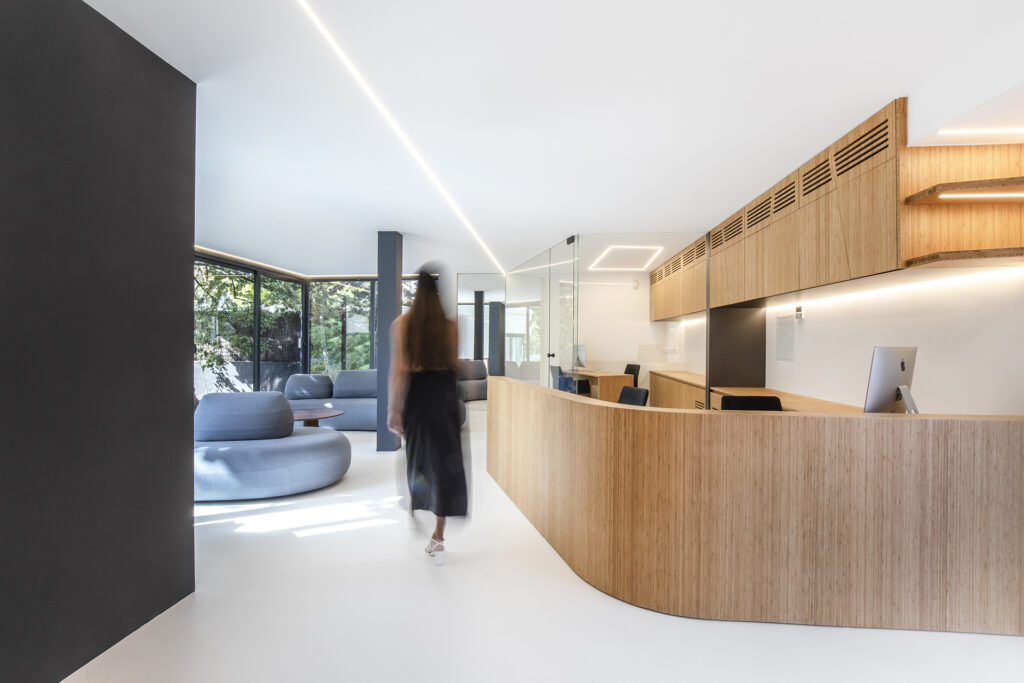
©Castellar Clinic A Harmonious Blend of Geometry, Light and Function in Healthcare Design by Vilalta Studio
The project emphasizes the connection between geometry, vision, and ocular aesthetics. Can you elaborate on how the design language of polyhedral geometry enhances the patient’s sensory and spatial experience within the clinic?
Xavier Vilalta: The design of the Castellar Clinic draws inspiration from the concept of vision as a multi-perspective experience. Polyhedral geometry is reflected in both the furniture and the circulation paths, creating dynamic angles that evoke a sense of movement and uniqueness. This approach transforms a conventional clinical space into an engaging and memorable environment, breaking away from the sterile atmosphere typically associated with healthcare facilities.
We also incorporated sustainable materials like bamboo for the furniture, not only for its rapid regeneration and low environmental impact but also for the sense of tranquility it conveys. Bamboo’s natural texture brings patients closer to nature, fostering a calming atmosphere. By combining innovative geometry with thoughtful materiality, we aimed to create a space where patients feel comfortable and at ease, a clinic that doesn’t look or feel like a traditional healthcare facility.
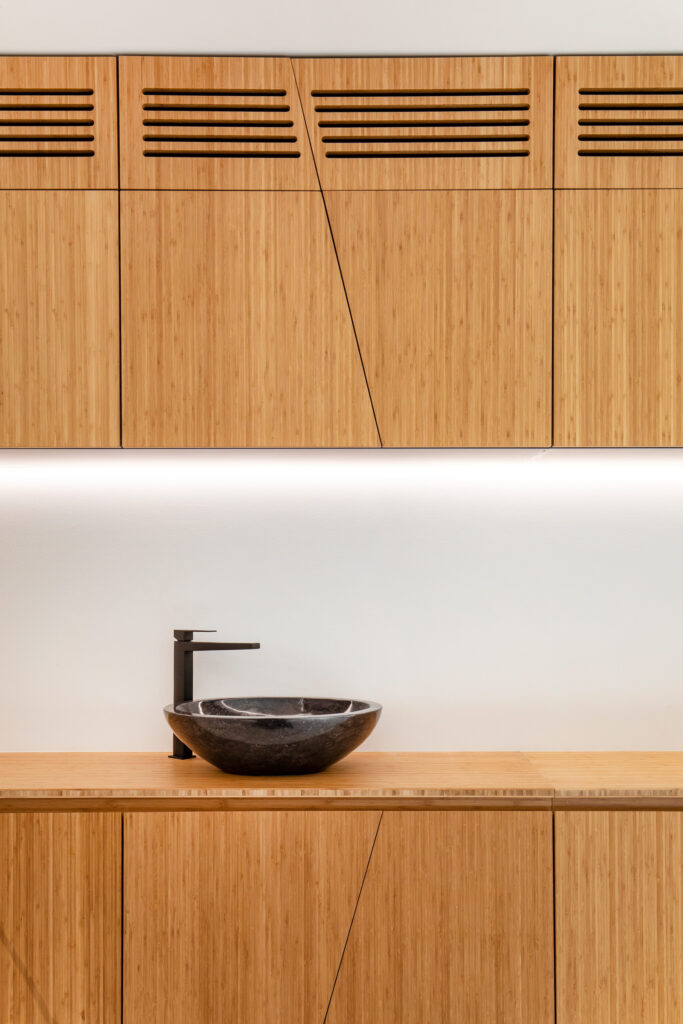
©Castellar Clinic A Harmonious Blend of Geometry, Light and Function in Healthcare Design by Vilalta Studio
BIM and modular construction are key aspects of your practice. How have these technologies influenced your approach to designing more sustainable and efficient spaces, and do you see any limitations to their use in architectural creativity?
Xavier Vilalta: At Vilalta Studio, BIM technology plays a crucial role in enhancing precision and detail in our designs. It allows us to foresee and prevent potential issues early in the process, ultimately saving time and costs while improving overall project efficiency. This level of accuracy contributes significantly to creating sustainable spaces by optimizing resources and reducing waste.
Modular construction is another key component of our approach, offering both environmental, practical and social benefits. By working with prefabricated elements, we minimize on-site waste and reduce the environmental impact, making the construction process faster and more efficient.
Contrary to the perception that these technologies might limit creativity, we find that they actually expand our design possibilities. BIM and modular construction allow us to explore complex geometries and innovative forms with confidence, as we can thoroughly analyze their viability beforehand. This synergy between technology and creativity empowers us to push boundaries while maintaining sustainability at the core of our work.
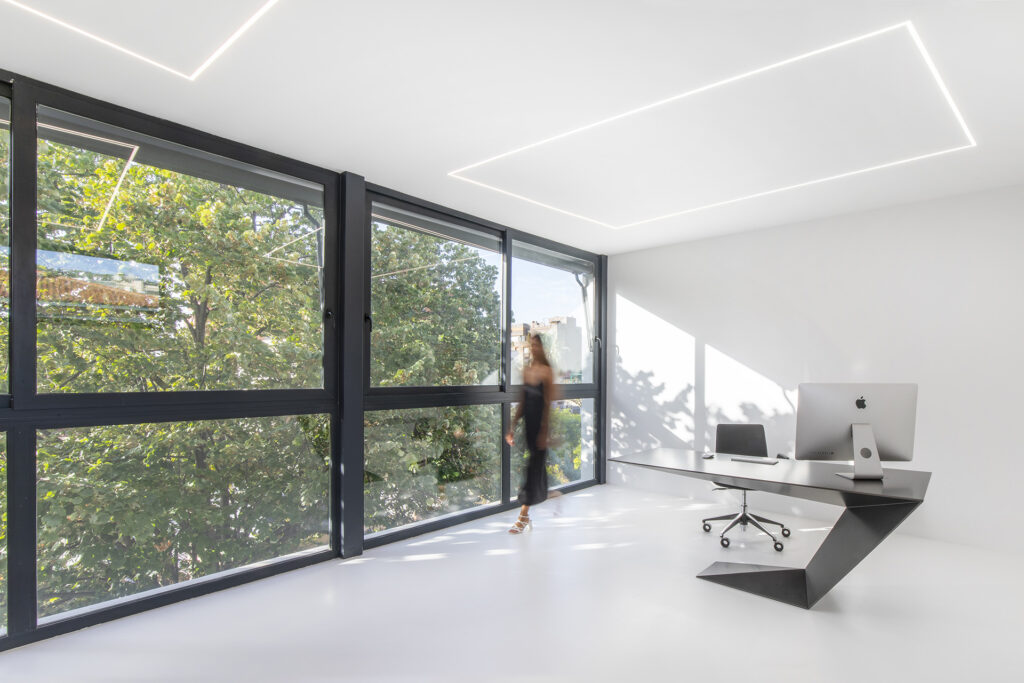
©Castellar Clinic A Harmonious Blend of Geometry, Light and Function in Healthcare Design by Vilalta Studio
Lideta Mercato challenges the conventional glass-clad shopping mall typology by integrating local traditions and sustainability. What key lessons from Ethiopia’s architectural heritage influenced your approach to this project?
Xavier Vilalta: We drew inspiration from Ethiopia’s rock-hewn churches, characterized by dense, solid volumes with small openings that still allow ample natural light. We applied this concept in Lideta Mercato to protect the interior from Addis Ababa’s intense sunlight, creating a naturally cool and comfortable environment without relying heavily on artificial climate control. This approach not only honors Ethiopia’s architectural heritage but also promotes sustainability by reducing energy consumption.
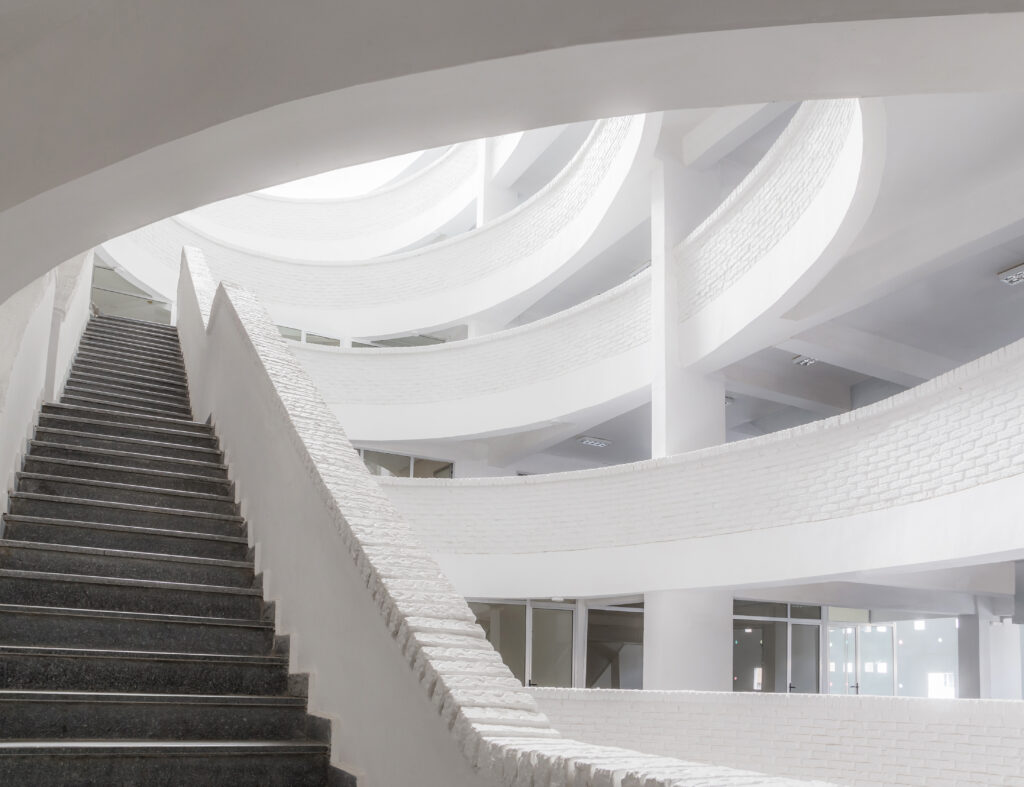
©Lideta Mercato A New Architectural Landmark in Addis Abeba by Vilalta Studio
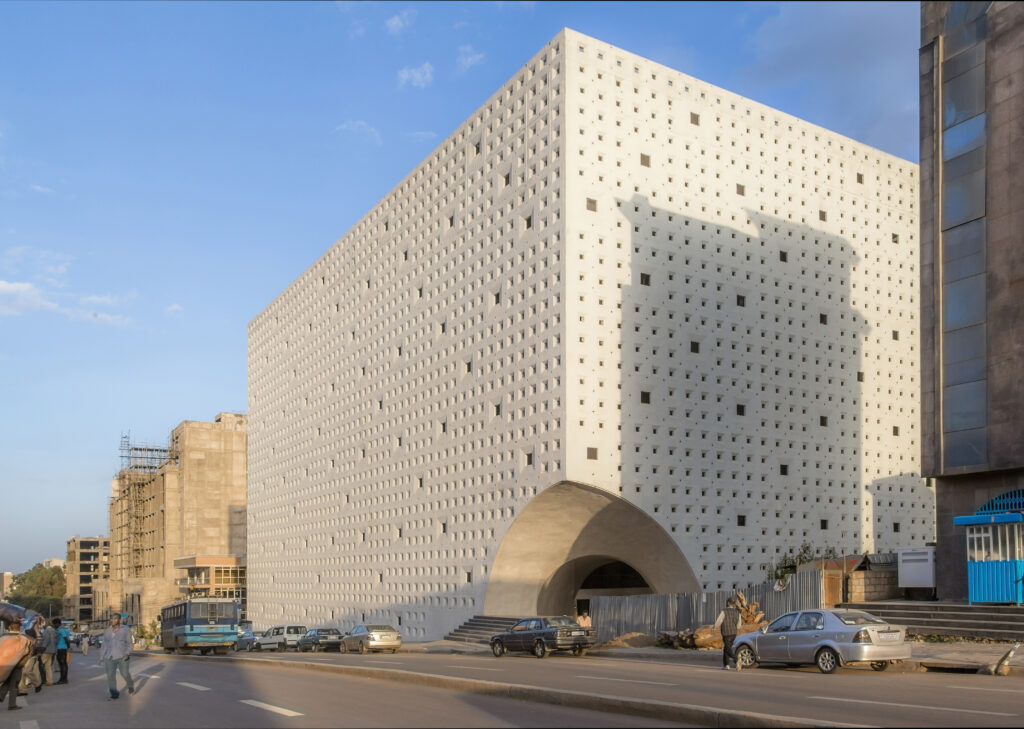
©Lideta Mercato A New Architectural Landmark in Addis Abeba by Vilalta Studio
The concept of a “vertical marketplace” is central to Lideta Mercato, drawing inspiration from Addis Abeba’s open-air markets. How did you ensure that this reinterpretation maintained the vibrancy, accessibility, and social dynamics of traditional market spaces?
Xavier Vilalta: Lideta Mercato reimagines the essence of the original “Mercato” of Addis Ababa, established during the Italian occupation in the 1930s. Our approach was to multiply this traditional market typology across multiple floors, creating a “vertical marketplace” that preserves the vibrancy and social interaction of open-air markets. By distributing diverse shop typologies and communal spaces across several levels, we ensured accessibility and social dynamics remained central, keeping the space lively and welcoming for both vendors and visitors.
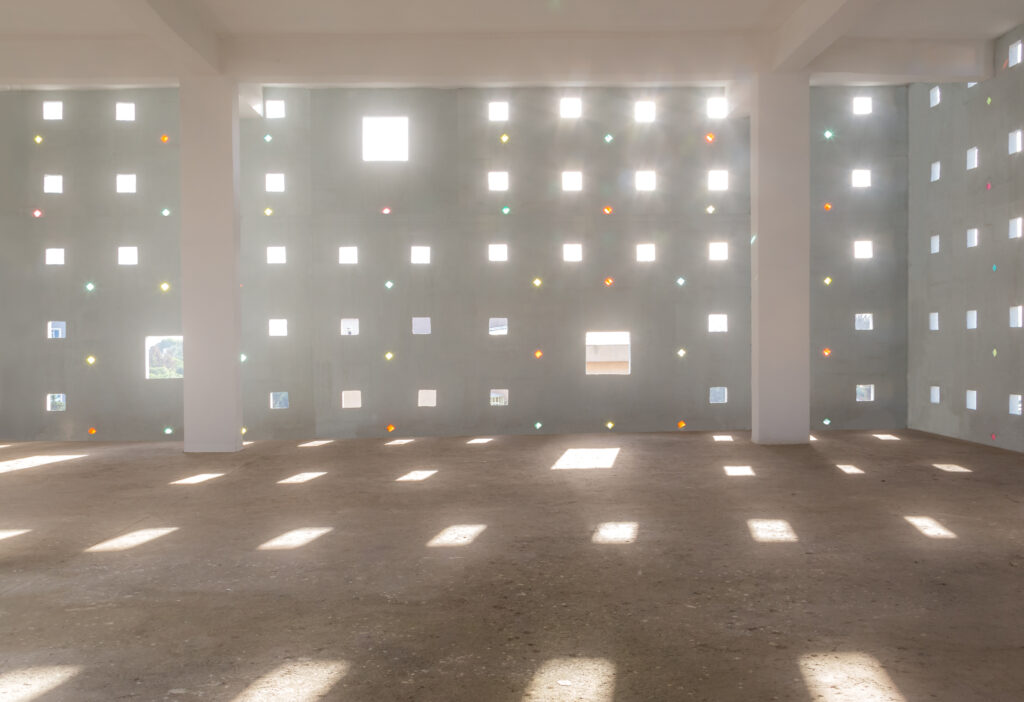
©Lideta Mercato A New Architectural Landmark in Addis Abeba by Vilalta Studio
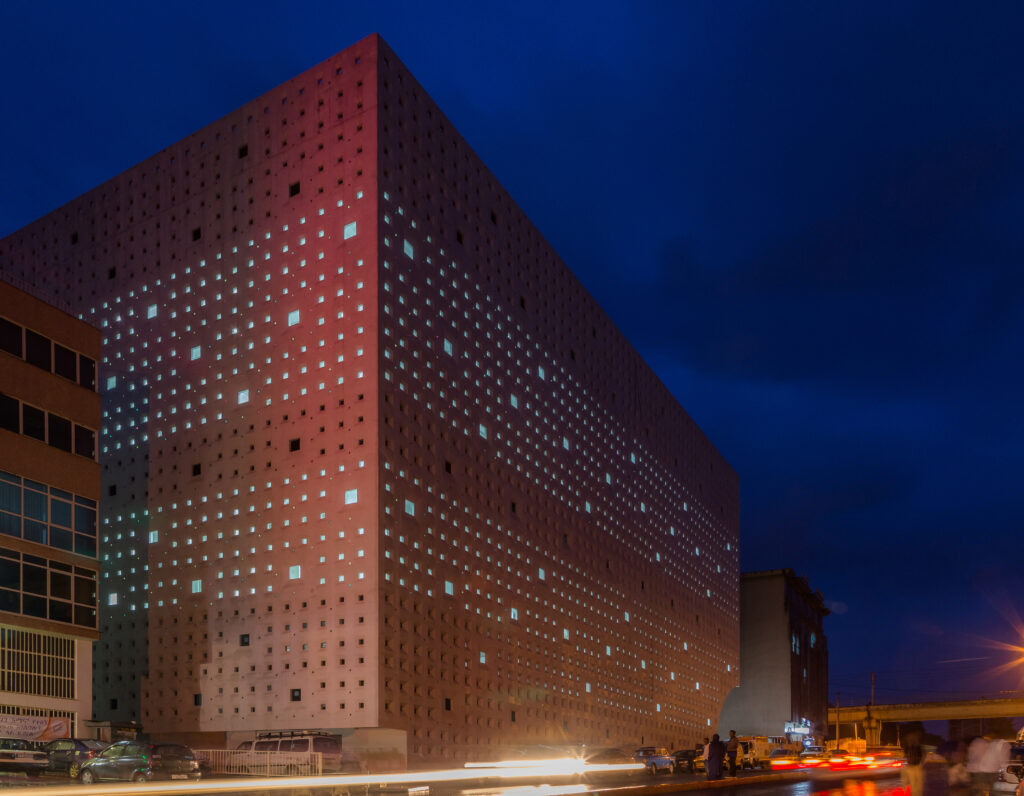
©Lideta Mercato A New Architectural Landmark in Addis Abeba by Vilalta Studio
With over 150 projects across different cultures and geographies, how do you ensure that your designs remain both globally innovative and deeply rooted in the local context?
Xavier Vilalta: At Vilalta Studio, we begin every project with in-depth research to understand the cultural, social, and environmental context of each location. This allows us to create designs that are not only innovative but also deeply connected to their surroundings. We prioritize sustainable solutions tailored to each site, optimizing building orientation, cross ventilation, and natural lighting to reduce the reliance on artificial climate control. Additionally, we emphasize the use of local and renewable materials with a low carbon footprint, such as laminated wood, ensuring that our projects are both contextually relevant and environmentally responsible.
Transforming a former industrial building into modern residences requires a delicate balance between preservation and innovation. What were the biggest challenges in maintaining the industrial essence of Navas 270 while adapting it to contemporary living standards?
Xavier Vilalta: One of the key design decisions at Navas 270 was to preserve the building’s industrial character by leaving the vaulted ceilings exposed. To achieve this while adapting to modern living standards, we embedded the mechanical systems into the walls, which allowed us to maintain higher ceiling heights, 2.80 meters to the bottom of the beam and 3 meters to the midpoint of the vault. This approach presented a significant construction challenge, but by leveraging BIM technology, we were able to achieve millimeter-level precision, ensuring the vaults remained visible while maintaining functionality and comfort.
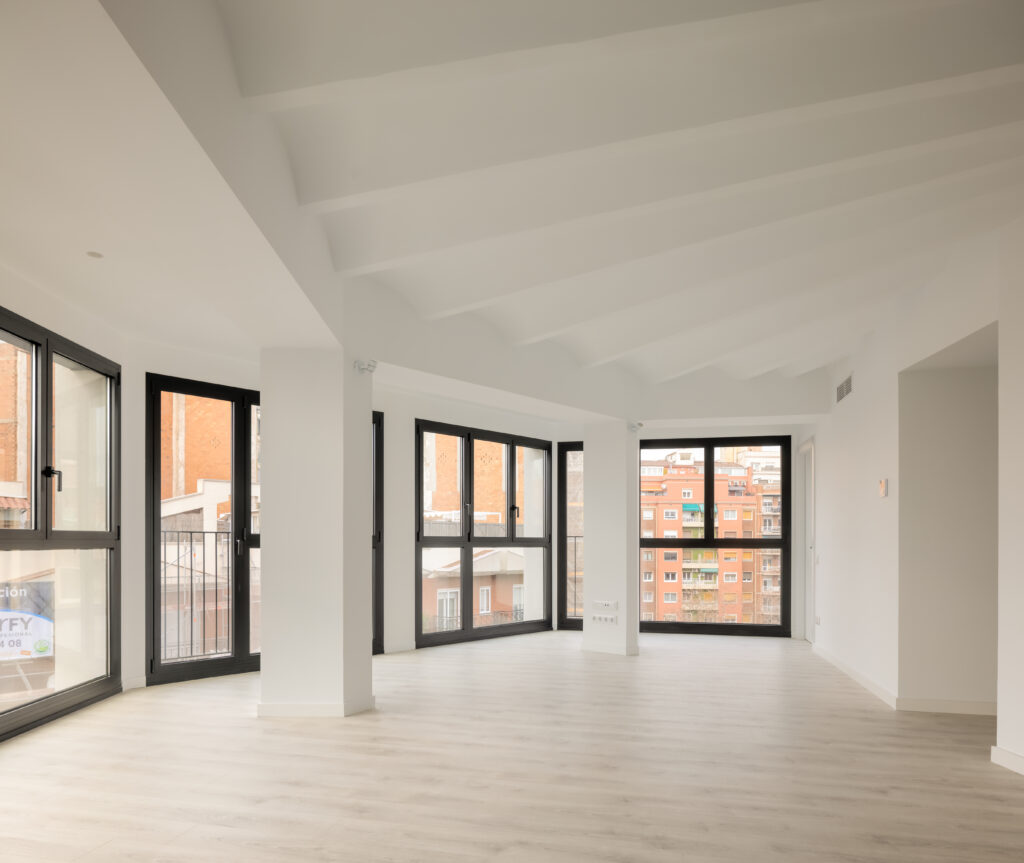
©Navas 270 – Revitalizing Barcelona’s Industrial Heritage by Vilalta Studio
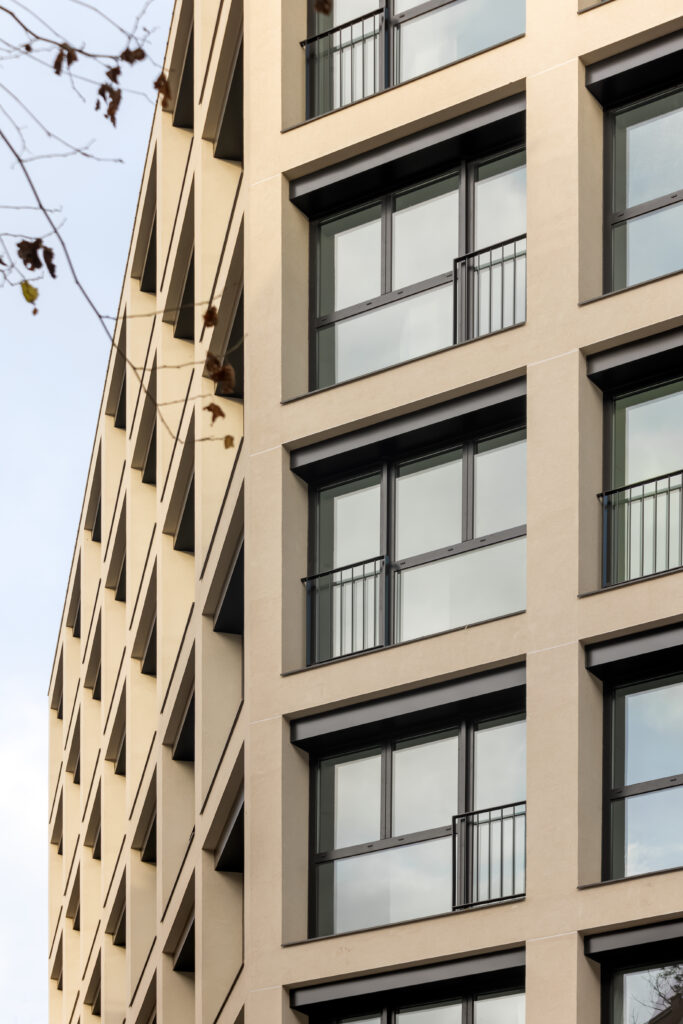
©Navas 270 – Revitalizing Barcelona’s Industrial Heritage by Vilalta Studio
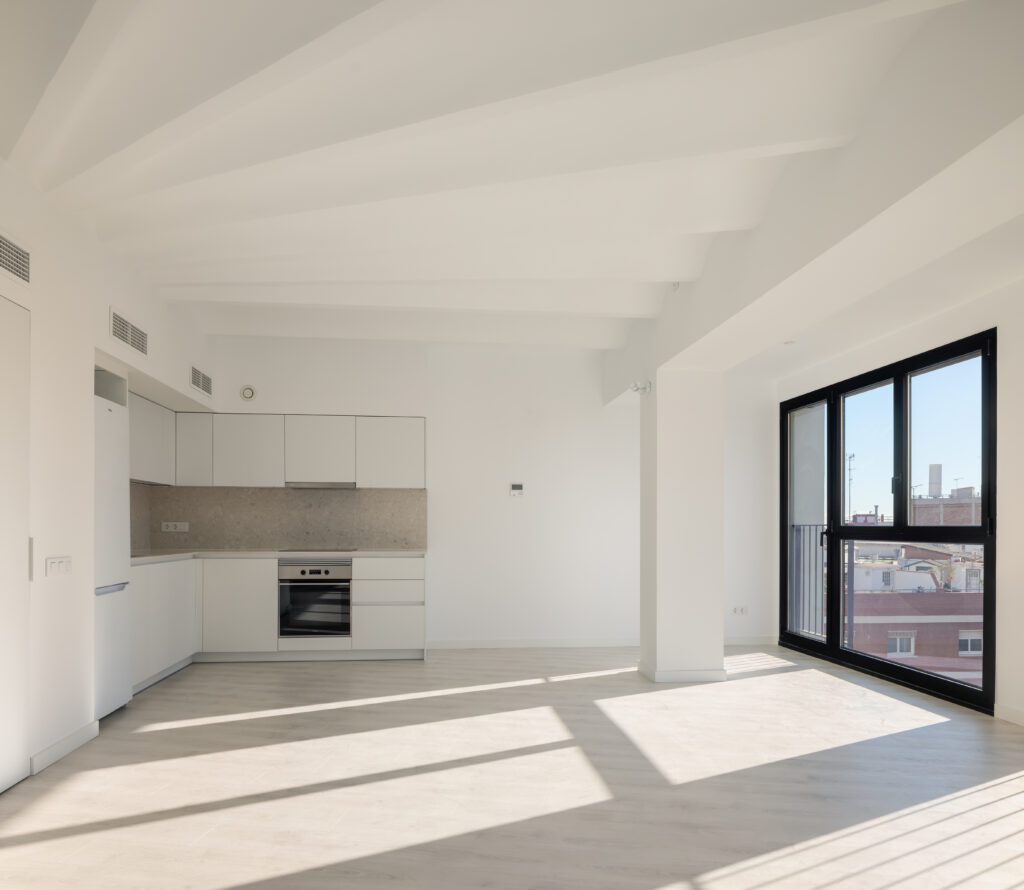
©Navas 270 – Revitalizing Barcelona’s Industrial Heritage by Vilalta Studio
Barcelona’s Eixample district has a strong architectural identity. How did you ensure that Navas 270 respects and enhances the urban fabric while still standing out as a unique residential project?Xavier Vilalta: In Navas 270, we sought to create a dialogue between the past and the present. The design of the façade involved stripping the structure back to its core, exposing the original pillars and slabs. By recycling and adapting the existing framework, we maintained the industrial essence while transforming the space to fit contemporary residential needs. The result is a carefully balanced aesthetic that merges industrial rawness with domestic warmth, respecting the architectural identity of Eixample while offering a distinctive and modern living experience.
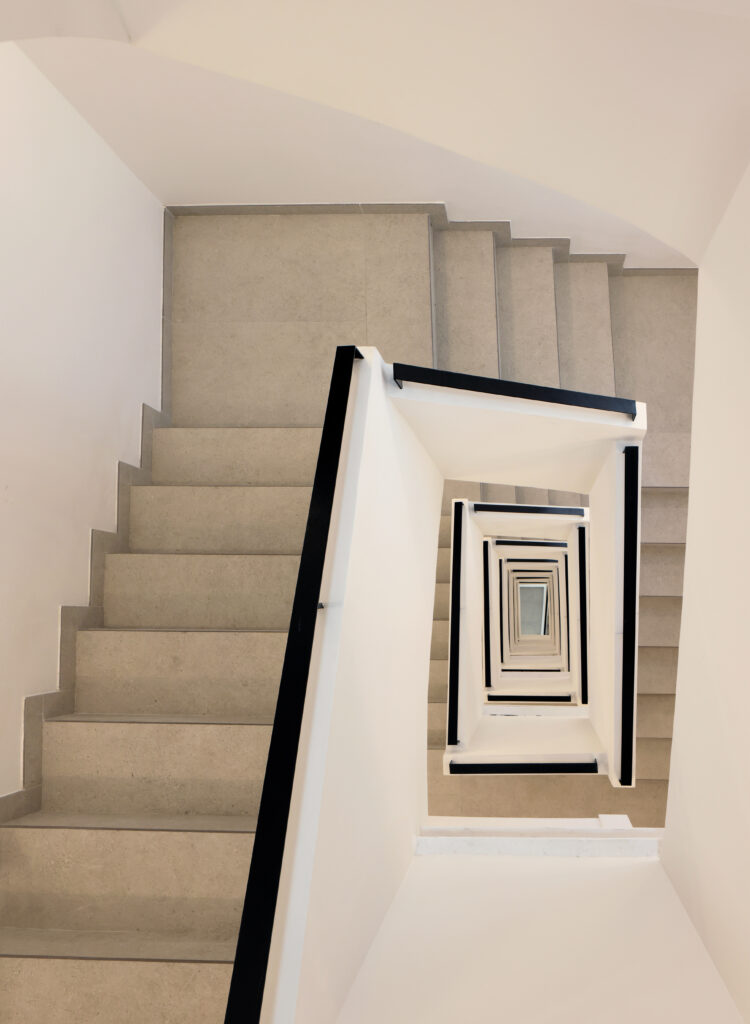
©Navas 270 – Revitalizing Barcelona’s Industrial Heritage by Vilalta Studio
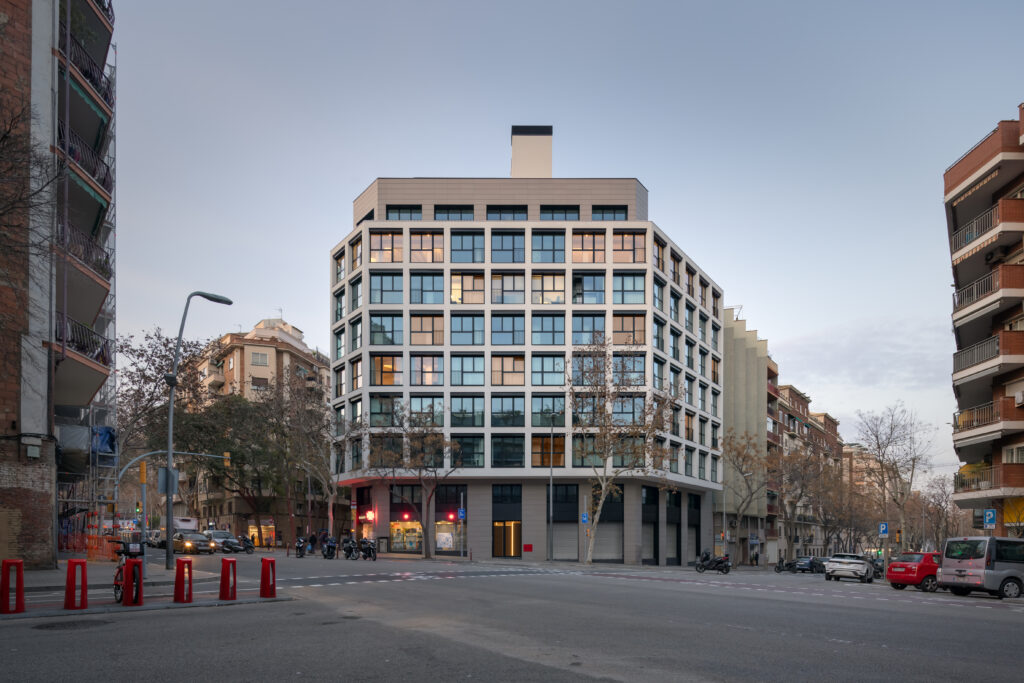
©Navas 270 – Revitalizing Barcelona’s Industrial Heritage by Vilalta Studio
Looking beyond individual projects, how do you envision the role of architecture evolving in the next decade—not just in terms of sustainability and technology, but also in its ability to shape human experiences and societal connections?
Xavier Vilalta: One of the biggest challenges for the future is integrating a sense of belonging into architecture. We believe architecture should respond to its specific context, respecting and reflecting the cultural, social and environmental characteristics of each place. While it’s possible to create methodologies applicable to different environments, it’s essential to avoid homogenizing solutions. By doing so, architecture can strengthen social connections and enrich human experiences, creating spaces that are not only functional and sustainable but also meaningful and deeply rooted in the community.
- ©Lideta Mercato A New Architectural Landmark in Addis Abeba by Vilalta Studio
- ©Lideta Mercato A New Architectural Landmark in Addis Abeba by Vilalta Studio
- ©Lideta Mercato A New Architectural Landmark in Addis Abeba by Vilalta Studio
- ©Lideta Mercato A New Architectural Landmark in Addis Abeba by Vilalta Studio
- ©Navas 270 – Revitalizing Barcelona’s Industrial Heritage by Vilalta Studio
- ©Navas 270 – Revitalizing Barcelona’s Industrial Heritage by Vilalta Studio
- ©Navas 270 – Revitalizing Barcelona’s Industrial Heritage by Vilalta Studio
- ©Navas 270 – Revitalizing Barcelona’s Industrial Heritage by Vilalta Studio
- ©Navas 270 – Revitalizing Barcelona’s Industrial Heritage by Vilalta Studio

