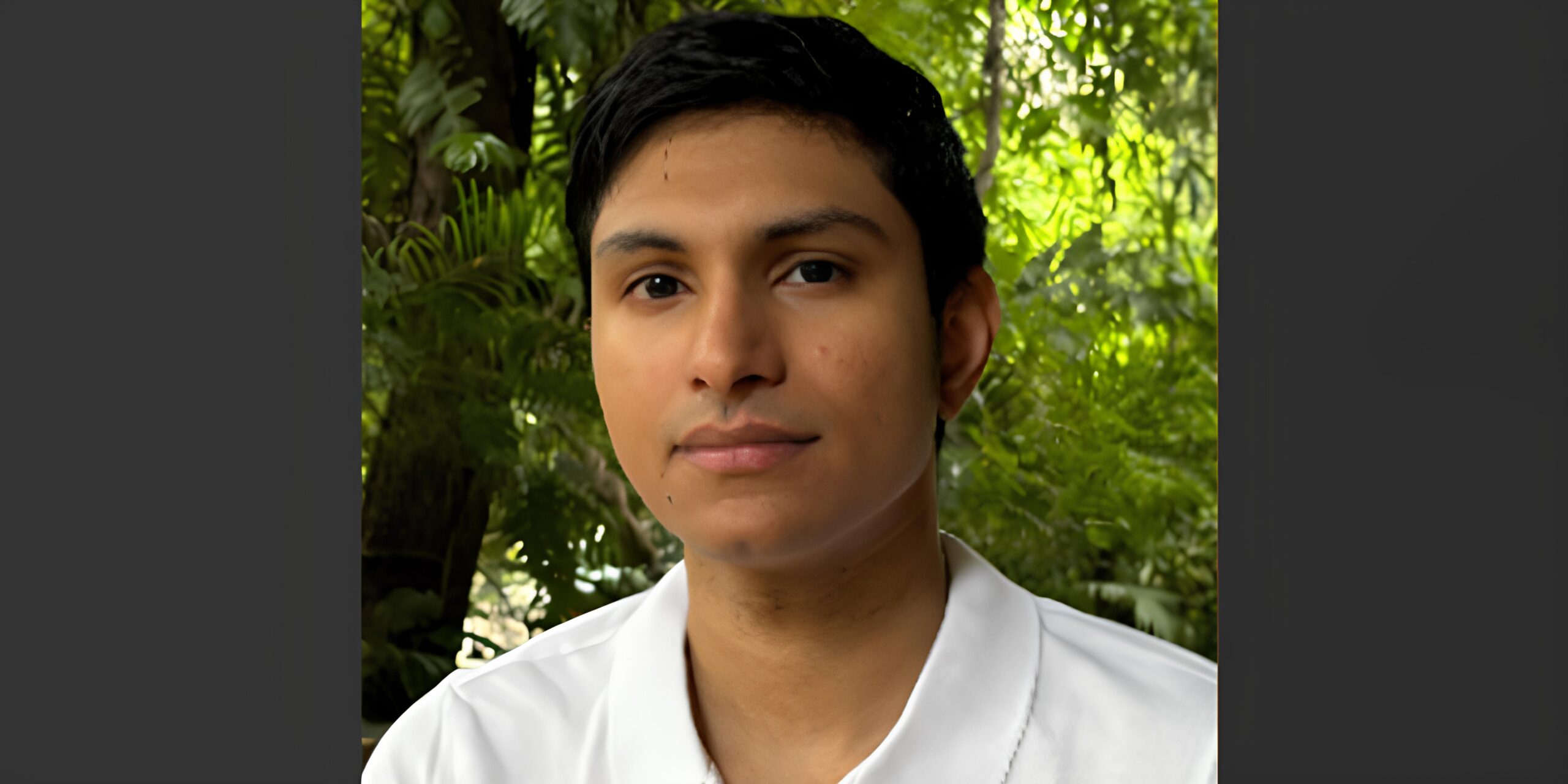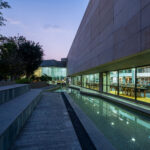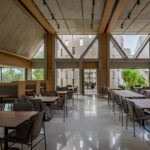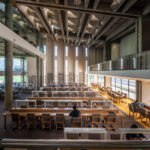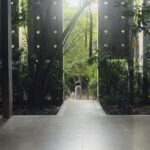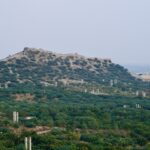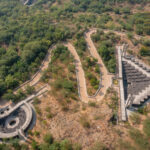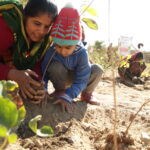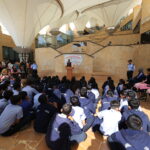Welcome to Design Dialogues, Fublis’ interview series dedicated to spotlighting the visionary minds shaping the architectural landscape. Through these in-depth conversations, we celebrate the achievements and philosophies of architects and designers whose work leaves a lasting impact, inspiring both their peers and emerging talents.
In this edition, we are honored to present VĀSTUSHILPĀ SANGATH LLP, an esteemed architectural practice with a legacy of designing inclusive, human-centered spaces that seamlessly balance tradition and innovation. Known for their frugal, environmentally responsible strategies, the firm consistently creates transformative environments, addressing social and ecological responsibilities while fostering community interaction and connection.
Led by the pioneering vision of B.V. Doshi, a Pritzker Prize laureate, and carried forward by a dedicated team, VĀSTUSHILPĀ SANGATH LLP has developed projects that celebrate cultural heritage, sustainable practices, and meaningful human experiences. Raghuveer Kathpalia is an architect and urbanist focusing on the intersection of ecology, urban development, and industrialization. He is a partner at Vastushilpa Sangath LLP and is a University of California, Berkeley graduate.
From the Smritivan Earthquake Memorial’s ecological innovations to Nalanda University’s integration of local vernacular with modernity, their work stands as a testament to architecture’s potential to shape a better future. In their organisation, each project is dealt in a unique manner & approach, and perhaps that is why most of their projects today stand as benchmarks in the profession and are used as examples in academic circles, besides being recipients of several national and international awards. Their relationship with their projects is for a lifetime. The process of building may have been compressed in recent times but the life of a building is very long and the setting up of institutions an ongoing process. They believe that the architects are best qualified to inform successive owners/users to further enhance the potential of their building, to configure it to changing demands and uses over time whilst still holding the vision of its entirety.
Join us as we delve into their design philosophy, challenges, and impactful contributions to global architectural discourse in the detailed interview below.
VĀSTUSHILPĀ SANGATH LLP’s design philosophy emphasizes an inclusive and humanistic approach. How do you ensure that the spaces you create foster positive social interactions, and can you share an example of a project where this was particularly successful?
Raghuveer Kathpalia: The built environment is never solely responsible for how people socialize, but it does play a role. For us, programming and the use of porosity in our architecture are some of the ways through which we hope to enable linkages. Porosity is about breaking boundaries, such as between a campus and its surrounding villages such as at Nalanda University, or between a historic yet neglected hill site and the city which surrounds it as at the Smritivan Memorial, or between disciplinary siloes at FLAME University.
Creating moments of pause, even as humble as a place to sit, a pond to look at fish, or a water fountain to create a microclimate for example, all help produce conducive environments where people and animals feel more comfortable to linger. As people linger together for longer, they often interact and build relationships.
If one were to look at the ‘knowledge bazaar’ or spine at FLAME University one can see how spaces in between classrooms become sites of interaction, they become the place where you meet people from other disciplines between classes. By designing spaces where people can spend time together comfortably, feel free, and meet people different from themselves all of these help increase the odds of fruitful social interactions.
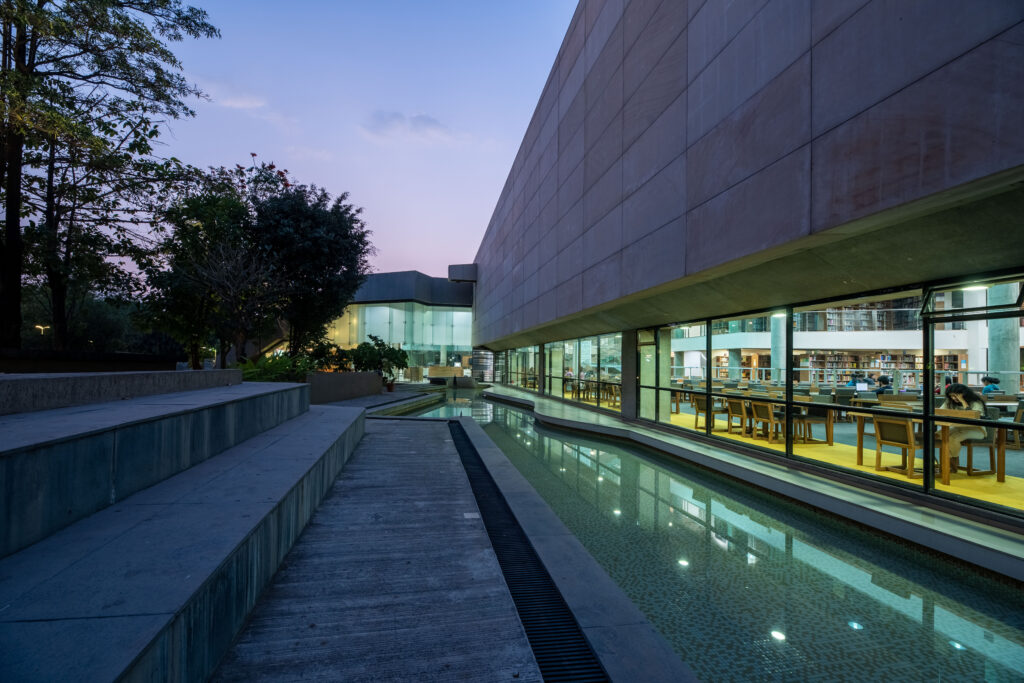
Flame_ Library exterior
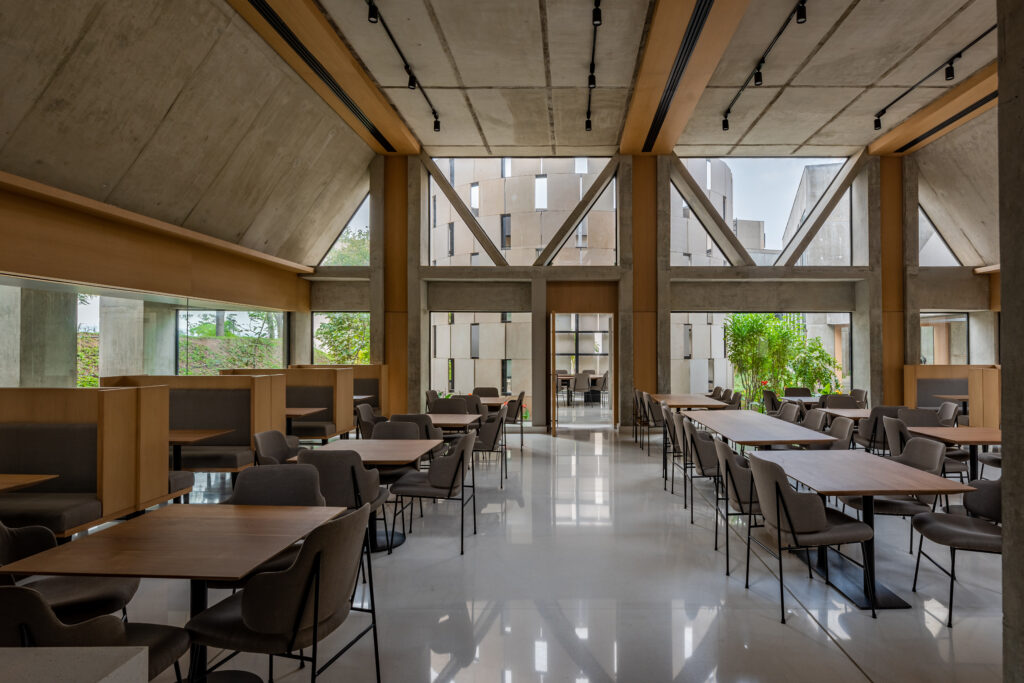
FLAME_Executive Education Center Dining Hall
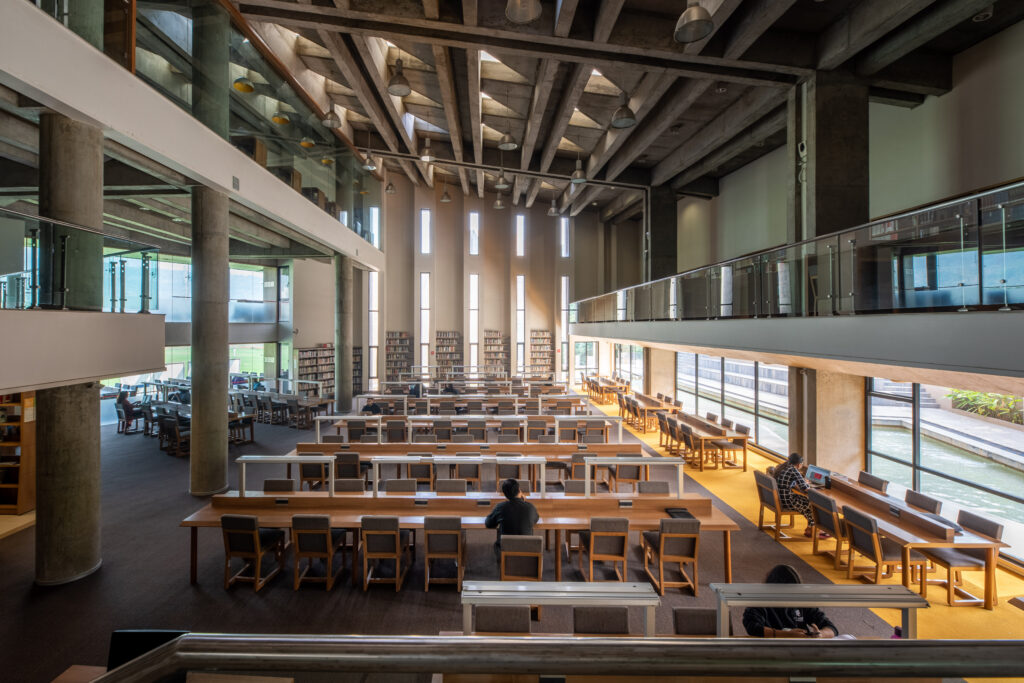
Flame_Library interior
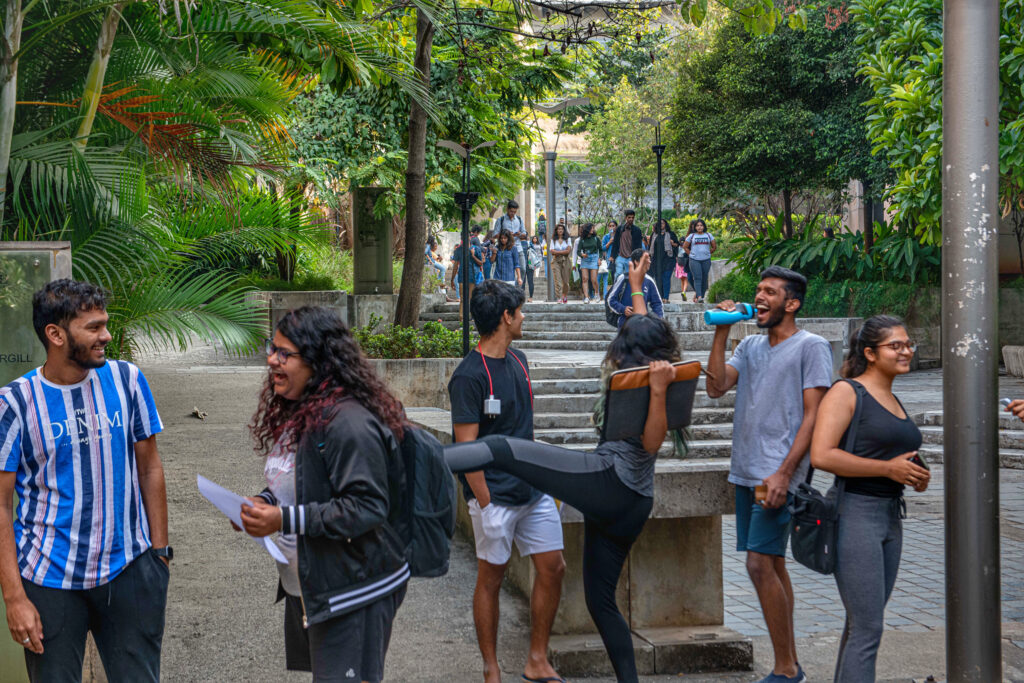
FLAME_Spine/Knowledge Bazaar
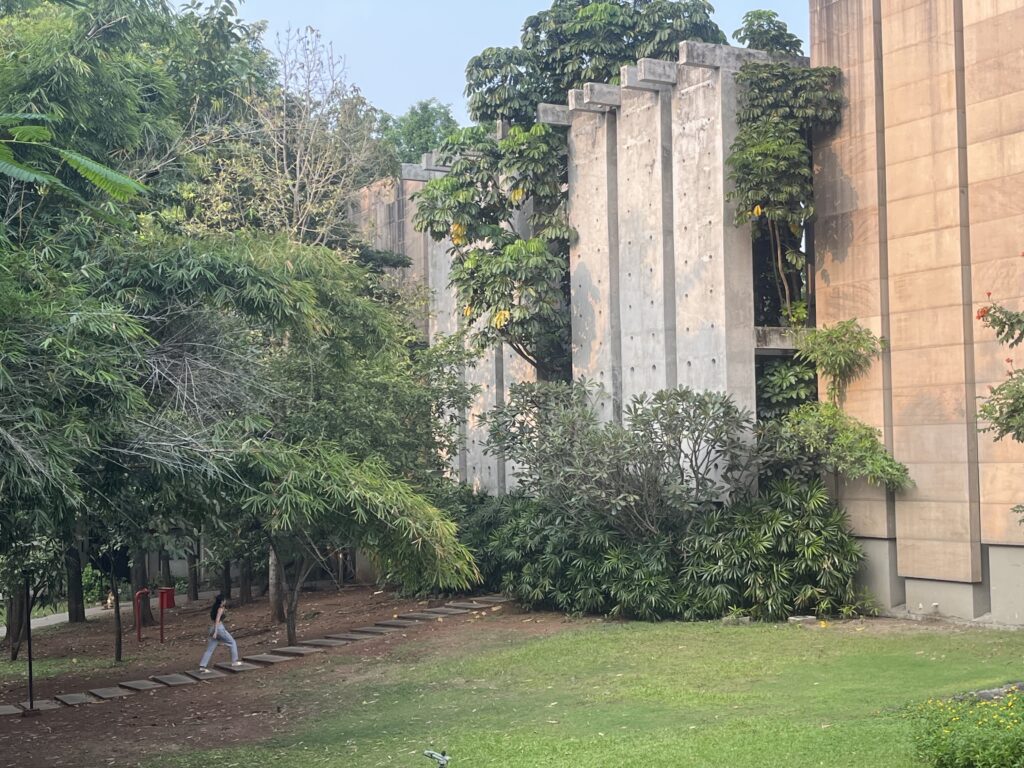
FLAME_Buildings and Landscape
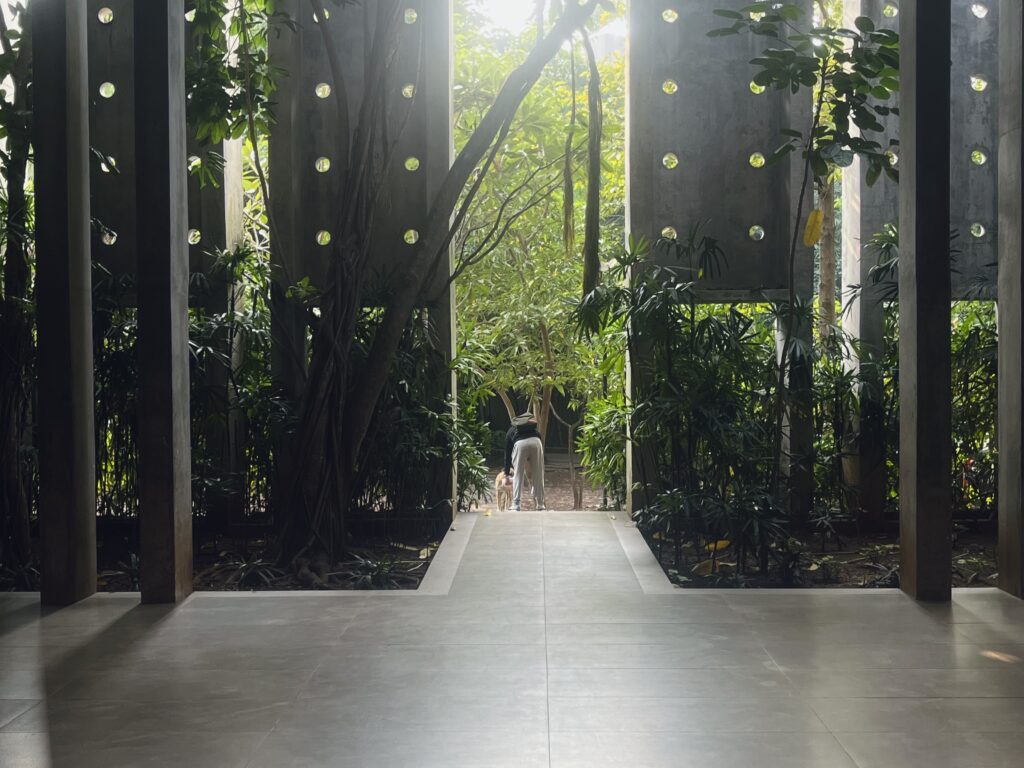
FLAME_Buildings and Landscape
How did you balance the integration of local vernacular architecture with modern design elements in the Smritivan Earthquake Memorial?
Raghuveer Kathpalia: The Smritivan project is a memorial, ecological infrastructure, and public space all at once. The project attempts to grow a forest in a place like Bhuj, where rain only falls for about 15 days on average. On a site visit to a nearby site, we came across a grove of old trees that had taken root, the place was filled with life. We realized that these trees had grown downstream of a leaking earthen check dam built by locals. This became the inspiration for Smritivan, the leaking reservoir.
This gave us the idea of building a network of leaking reservoirs that would change the pace at which water moved over the land, how it interfaced with it, and the conditions of moistness it would enable. The “leak” has often been stigmatized as a defect due to ideas of Western modernity, in which ecology has often been reduced to being a machine, as something that needed to be controlled and engineered. In this context, water was stripped of its social life, and turned into an issue of ‘irrigation’. We are all aware of the large-scale top-down dam-building projects of post-independence India, the displacement it caused, and the forests they inundated. Smritivan tries to critically engage with this history, it builds a network of small leaking reservoirs, to grow a forest while reclaiming the leak as a technology.
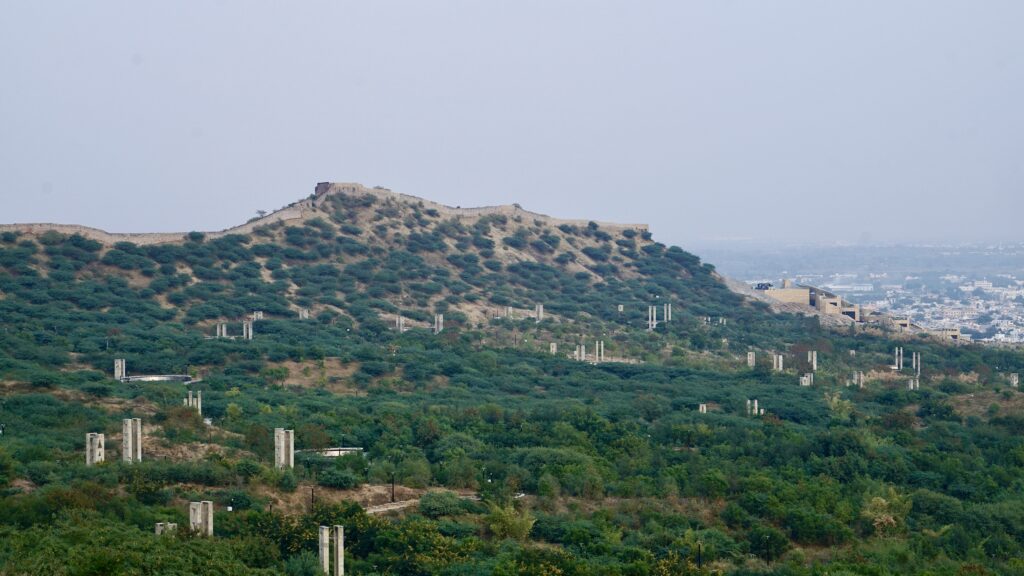
Smritivan Earthquake Memorial_Forest
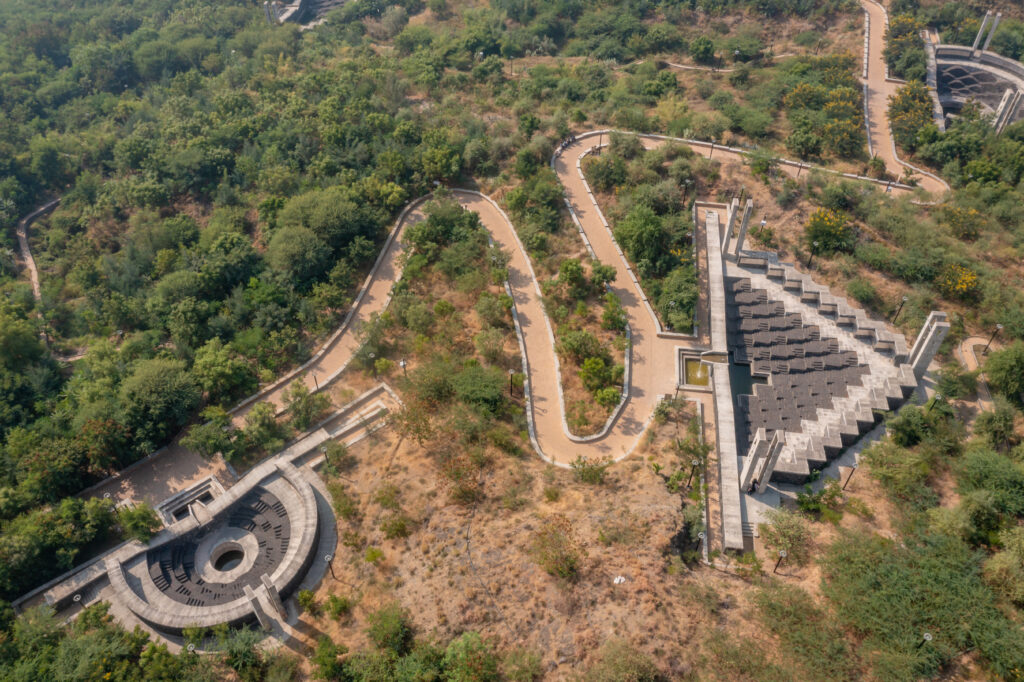
Smritivan Earthquake Memorial_A Network of Leaking Check Dams
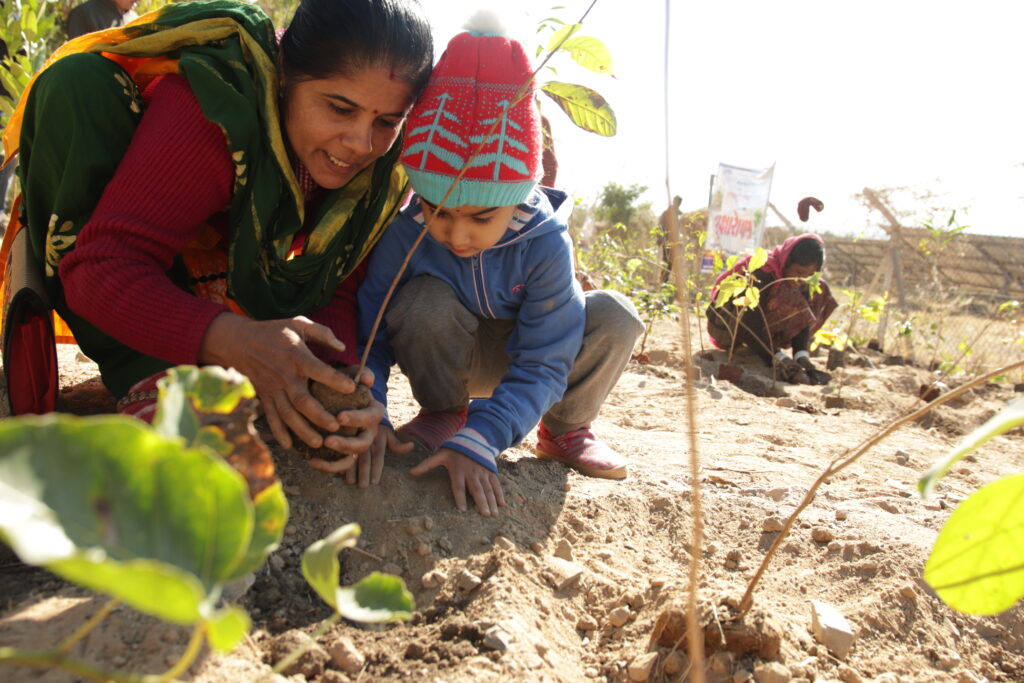
Smritivan Earthquake Memorial_Planting by Relatives of Victims
What key symbolic elements in the memorial’s design represent the 2001 Gujarat earthquake and its impact on the community?
Raghuveer Kathpalia: There are many key elements, but I shall highlight the most significant. The initial brief proposed planting a tree for each victim, making the tree a central symbol—one that embodies the potential for regeneration. A tree signifies a unique form of holding, where holding is synonymous with nourishment and growth, representing the possibility of renewal from something as small and humble as a seed.
To honor the diversity, interconnectedness, and resilience of the victims, we opted against monoculture. Instead, we planted a variety of native trees to cultivate a self-sustaining forest. Each tree is distinct, playing a unique role within a larger, interconnected ecosystem, reflecting the individuality and collective strength of the lives remembered.
How does the design encourage reflection and healing, especially for diverse visitors, while maintaining accessibility and educational value?
Raghuveer Kathpalia: The act of pilgrimage or traversing through a forest landscape is therapeutic. The idea is one makes a journey before reaching the check dams with the names, this gives one time to reflect and disengage with the noise of the city.
The architecture was in this case also about the process of making, wherein the relatives of the victims were involved, and contributed by donating and planting plants, which when they visit they now see having grown. This continued involvement with the process of making is a part of how collective memory is preserved through association. The forest took years to grow, and healing like the making of a forest is a slow process.
The paths are all made at a slope of 1:20, making them really gentle. This idea of accessibility has also been followed in the museum which in itself is a giant ramp that climbs up 7 stories. Despite the terrain the memorial remains accessible.
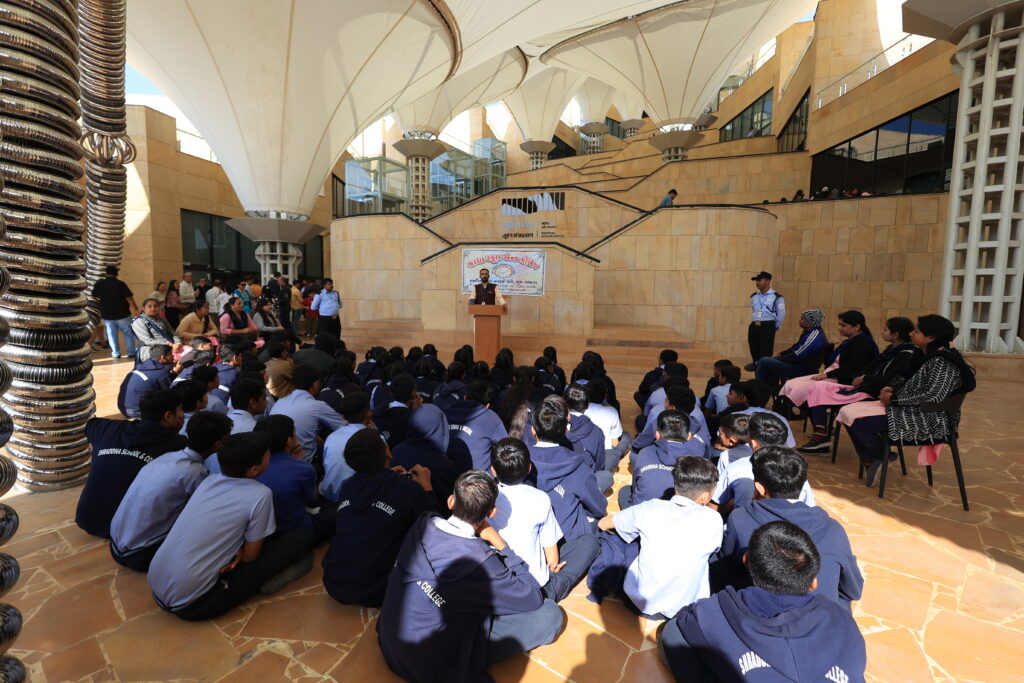
Smritivan Earthquake Memorial_Museum Spine
The firm’s focus on frugal and environmentally responsible strategies is evident in your work. Could you elaborate on how you integrate sustainability into both large-scale projects and smaller-scale designs, and what challenges arise in this process?
Raghuveer Kathpalia: For us frugality can be achieved through both using less or using the same thing for more.
Like in Smritivan the size of the check dams and their design allow for less material expenditure. As the check dams are made of gabions without mortar they allow for movement and play, making them more resilient to earthquakes. The same gaps help to create the leak necessary to nourish the trees. The small size of the check dams also helps make them more resilient to earthquakes.
If you were to take the case of Nalanda, we produced a significantly large amount of our building construction material on site. The site used to flood every monsoon, hence to contain the flooding we created a network of ponds. The earth that came out of this was used to make the primary building material for the buildings, which were compressed stabilized earth blocks. In both cases of Smritivan and Nalanda the most important thing was to work with the site and its context, as that’s what allowed us to be frugal, by recognizing the abundance already afforded by the site.
With such an illustrious legacy in architecture, how do you see your work contributing to the future of Indian architecture and urban planning, especially in terms of addressing social responsibilities and creating inclusive, transformative spaces?
Raghuveer Kathpalia: This is indeed a profound question. In recent years, we have been closely examining water as a fundamental force shaping our designs. We believe that as India continues to industrialize, there is a critical need to develop not only infrastructures that serve industry but also ecological infrastructures that ensure growth is sustainable and meaningful. Water, as both a resource and a symbol, plays a pivotal role in achieving this balance. As the global economy transforms, we recognize the essential role educational institutions must play as centers that spur and anchor change. These institutions should act as nodes that guide transitions across societal, ecological, and industrial domains. For us, creating inclusive environments entails engaging with history, acknowledging past mistakes, and prioritizing diversity and freedom in design. Both elements are essential to fostering equitable and transformative change, ensuring that development benefits all while addressing historical inequities.
How did you balance the rich historical significance of Nalanda University with the need for modern design in the renovation and expansion, and what role did the site’s cultural legacy play in shaping your architectural approach?
Raghuveer Kathpalia: We tried to engage with the history in many ways. One way that is less obvious is how we engaged with the history of the soil and its sediment. It was the gathering of alluvium and the proximity to a floodplain that made Nalanda into what it was. By making compressed stabilized earth blocks from the soil of the site itself, we were able to connect to this geological history. Nalanda was a place of various cultures and people coming together to invest in learning. Hence the architectural language emphasizes openness that allows for knowledge to be expanded by sharing.
What long-term impact do you envision this project having on the local community, education, and global architectural discourse, particularly in terms of the legacy of Nalanda University in the 21st century?
Raghuveer Kathpalia: Nalanda University shows how large-scale developments and educational institutions can function as hubs with far-reaching impacts, extending beyond the boundaries of their immediate site. On a global scale, the university serves as a platform for genuine cross-cultural exchange, echoing its historic legacy as an ancient center of learning. Within architectural discourse, Nalanda underscores the critical role of educational institutions as catalysts for directing urban growth and fostering multi-scalar alliances—from local to regional to global.
The university has forged meaningful collaborations with neighboring villages, creating synergies that benefit both the campus and the surrounding community. For instance, agricultural waste from nearby villages is repurposed to generate electricity for the university while providing a steady revenue stream for local residents. Additionally, a significant portion of the campus is dedicated to agricultural research and training, further supporting and advancing the livelihoods of neighboring communities. These initiatives highlight how educational institutions can lead sustainable, inclusive growth and development.
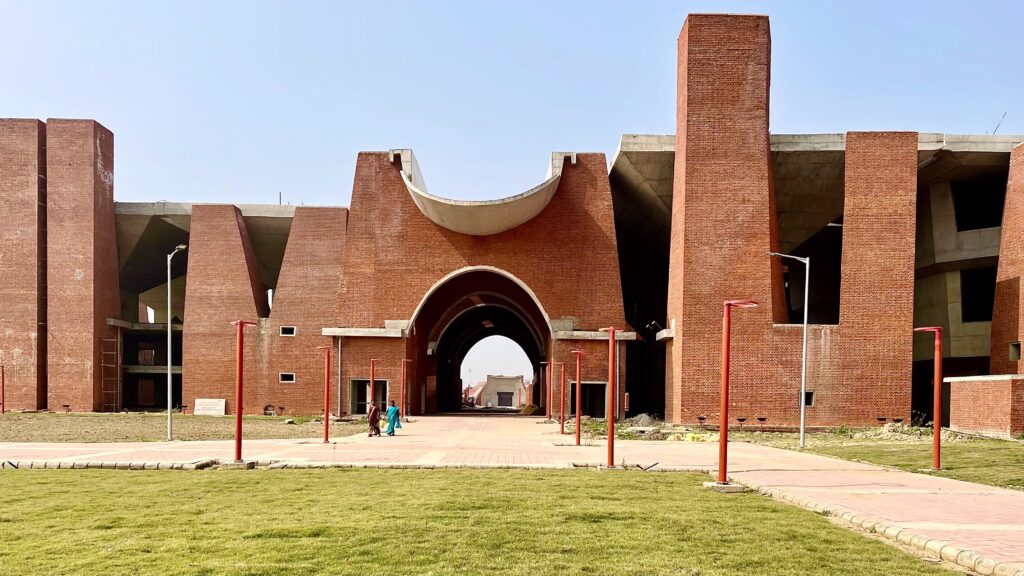
Nalanda University_Campus Gateway
As the firm’s founder and a Pritzker Prize laureate, B.V. Doshi has left behind a remarkable legacy in the architectural world. How do you and the team continue to draw upon his wisdom in your current projects, and how does his philosophy influence your approach to architecture today?
Raghuveer Kathpalia: For us, the legacy is in the approach, values, and the institutional knowledge he created. He and his firm have sincerely valued people and ecology and were concerned with the idea of habitat and place. Both of which are important to us.
In terms of the kind of work we do, we continue to work with issues of social mobility and change. The name SANGATH is about this- about moving together. As we globally and particularly nationally undergo transitions- be it economic, ecological, or social- we try to remember how it is about doing it together, how no one issue exists in isolation, and how all projects have a larger historical, material, and physical reality or context that must be engaged with together. This is what makes the field complex and rich.

