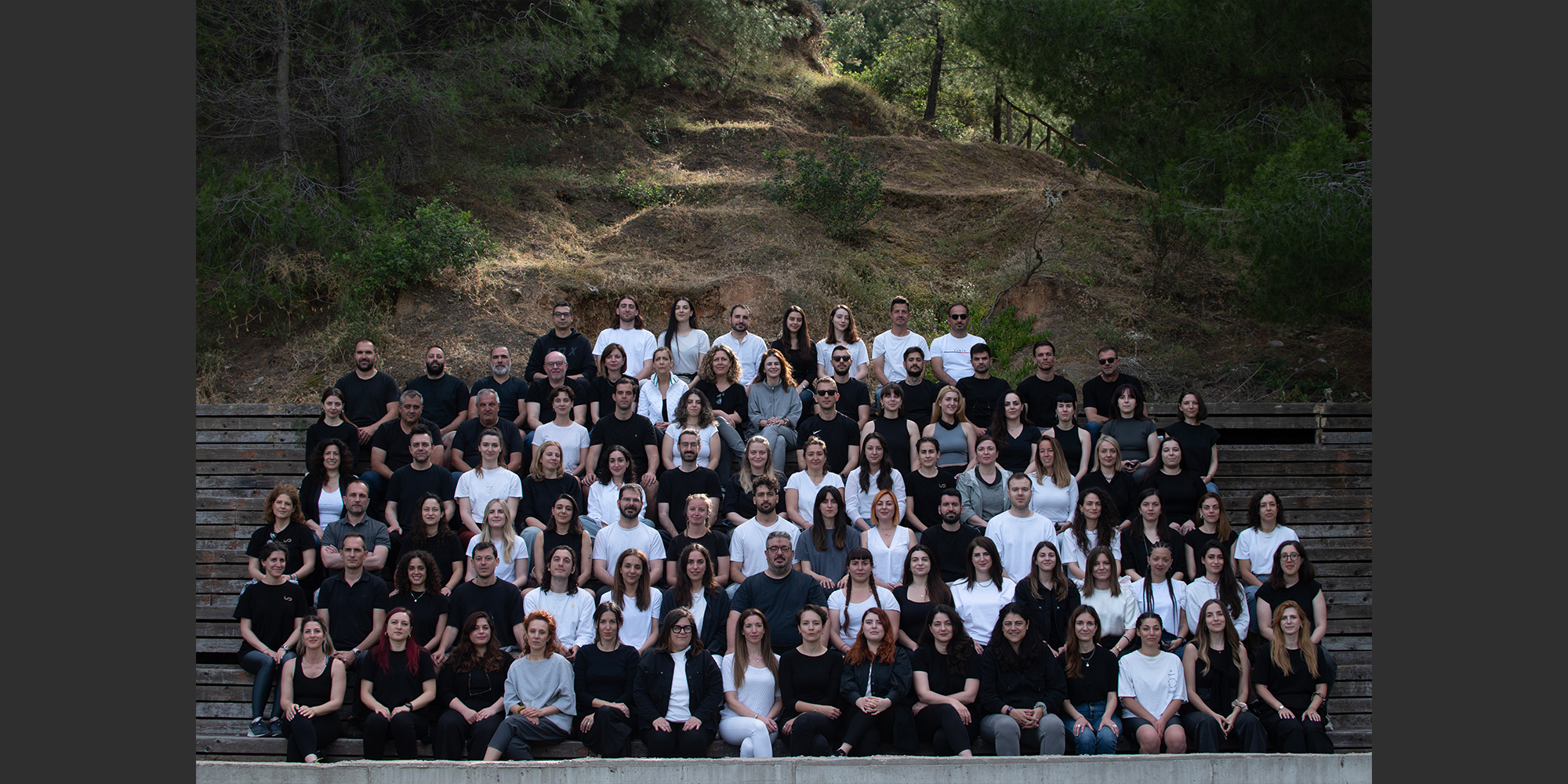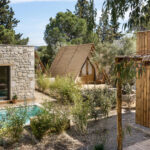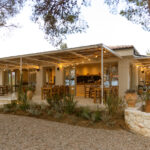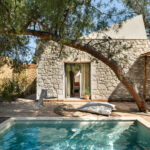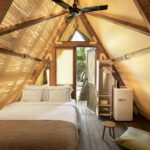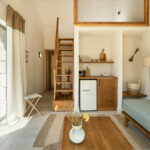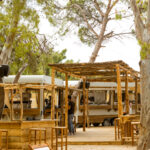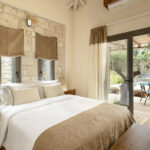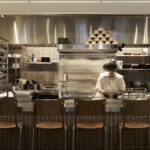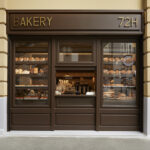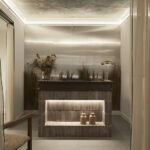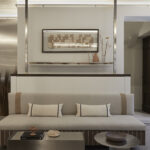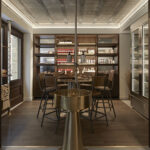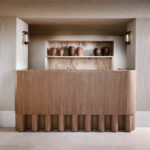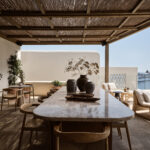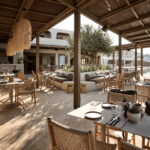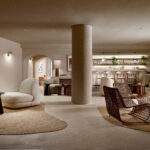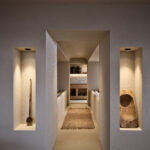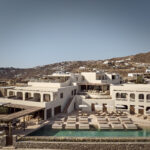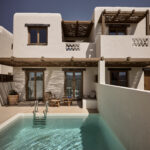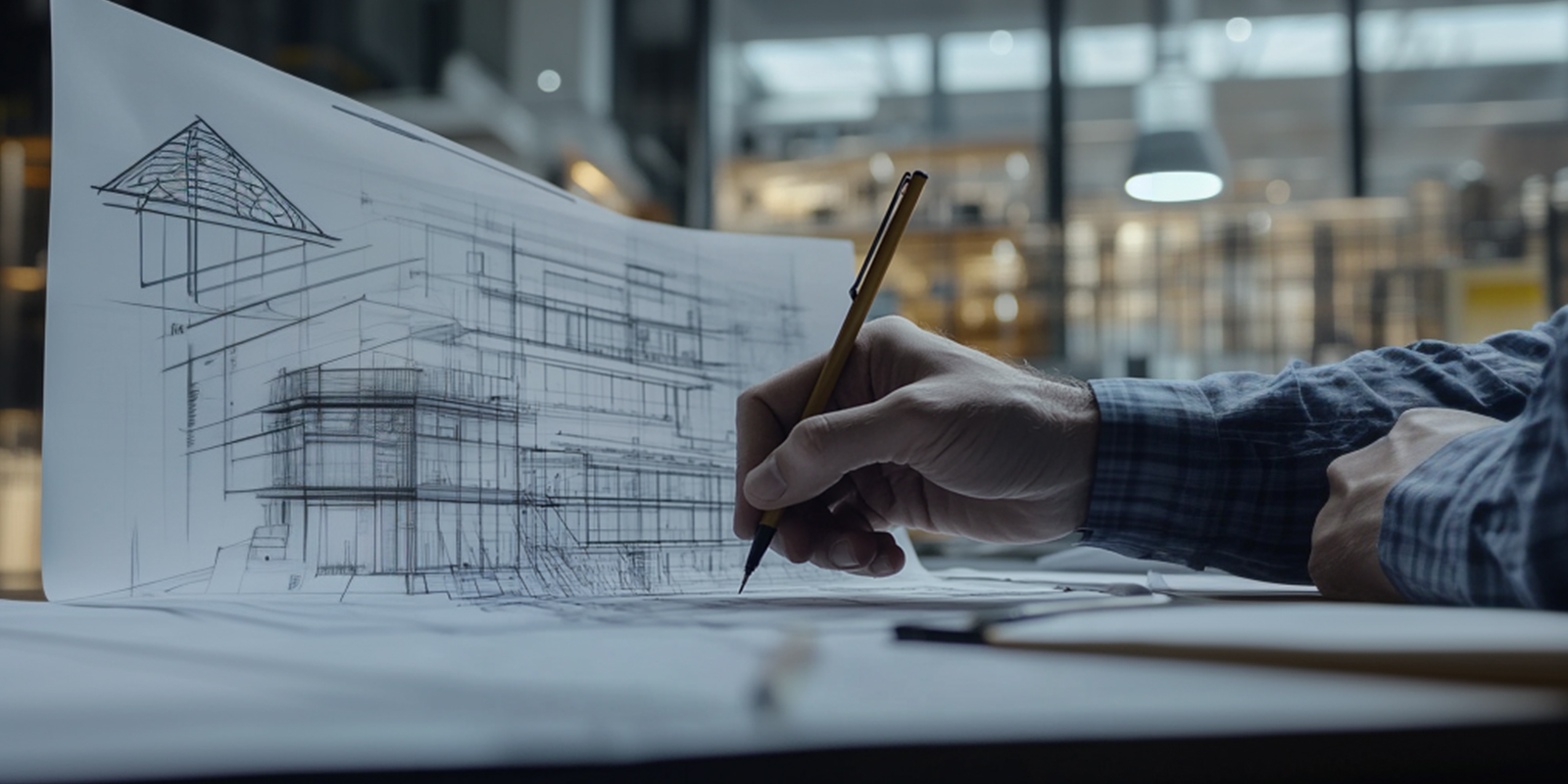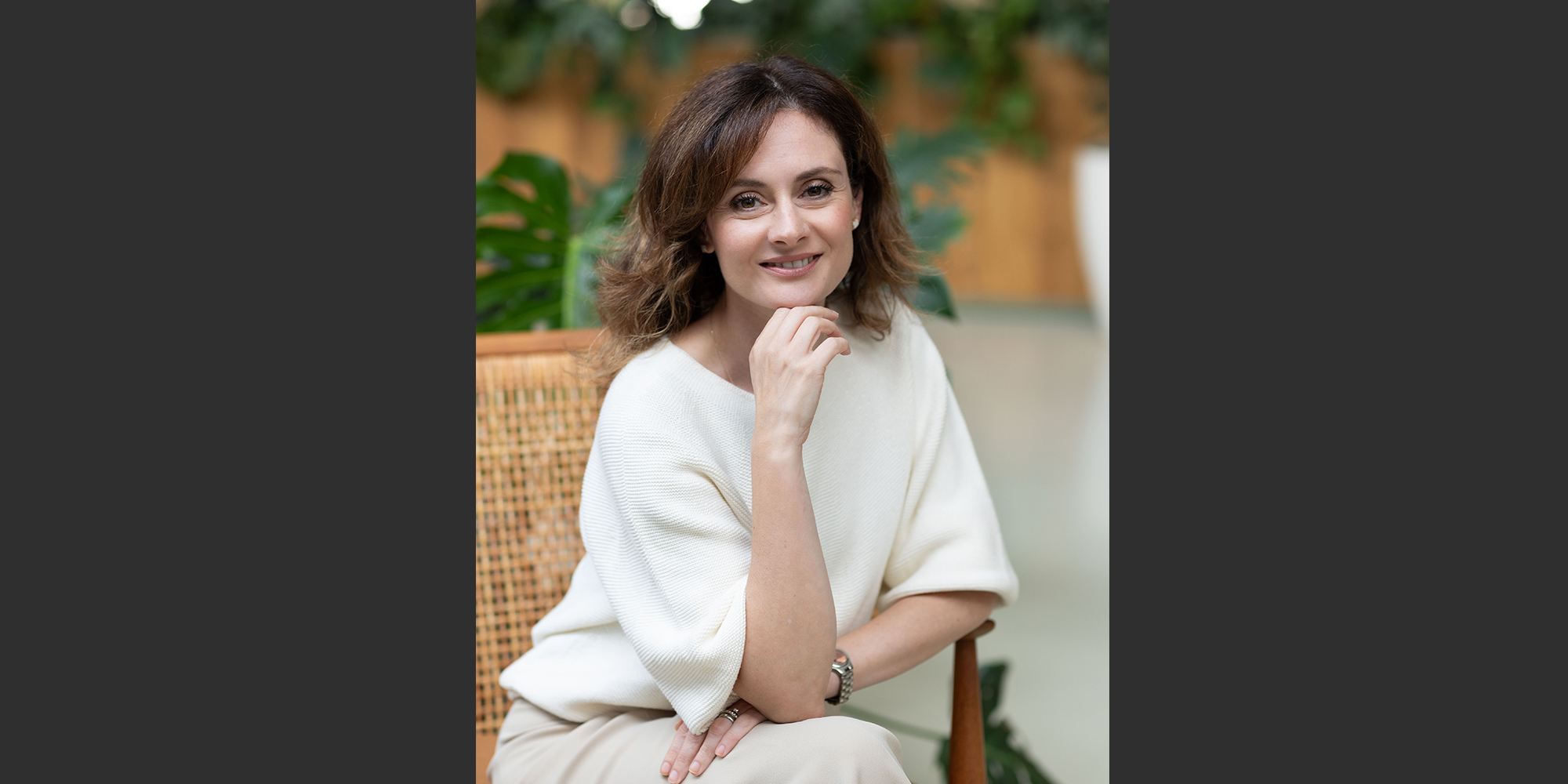At Fublis, our Design Dialogues series is committed to spotlighting the innovative minds shaping the future of architecture and design. Through thoughtful conversations, we explore the creative journeys, philosophies, and transformative ideas of today’s leading design voices—offering insight and inspiration to both industry peers and emerging talent.
In this edition, we are pleased to present Urban Soul Project, a multidisciplinary architecture and design firm known for its sensitive, site-specific approach that blends contemporary aesthetics with cultural and historical depth. With a diverse portfolio that spans hospitality, residential, and workplace design, the studio has earned a reputation for creating spaces that are both highly functional and emotionally resonant.
Founded on a deep respect for context—be it architectural, environmental, or cultural—Urban Soul Project approaches each project as a unique opportunity to tell a story. From transforming heritage structures into vibrant destinations, to seamlessly integrating built forms into sensitive natural landscapes, their work is grounded in empathy, craftsmanship, and sustainability.
In our conversation, the team shares the guiding principles behind their work, including how they navigate the intersection of tradition and modernity, balance sensory experience with durability, and redefine luxury through restraint and authenticity. Join us as we explore how Urban Soul Project continues to shape spaces that feel both timeless and profoundly human.
Urban Soul Project’s portfolio spans from boutique hotels to corporate interiors and adaptive reuse projects. How does the firm balance modern design aspirations with the preservation of cultural and architectural heritage in its projects?
Urban Soul Project: At Urban Soul Project, we believe that modern design should not replace the past—it should evolve from it. Our process begins with a deep respect for context: historical, cultural, material, and environmental. We don’t approach heritage as a constraint but as a foundation for innovation. Whether it’s a century-old bakery or a Cycladic ruin, we study the stories embedded in the site and use them as inspiration. Our design vocabulary often pairs contemporary minimalism with traditional elements—like raw textures, local materials, or vernacular forms—to create spaces that feel grounded and familiar, yet fresh and relevant.
The Ergon Beach House project prioritizes preserving the existing landscape, particularly trees for natural shading and privacy. Could you walk us through how you approached the challenge of integrating built structures into such a sensitive coastal environment without compromising the natural beauty and ecosystem?
Urban Soul Project: The Ergon Beach House was designed with the land, not on it. From the outset, we treated the existing landscape as a collaborator—particularly the mature trees, which offered natural shade, privacy, and a sense of rootedness. The layout respects the natural topography, and each unit is carefully placed to avoid disrupting native flora. Structures are lightweight and linear, running parallel to the coastline to minimize footprint and preserve sightlines. The materials—stone, wood, and plaster—were selected to reflect and absorb the character of the surroundings, allowing the architecture to blend quietly into its context.
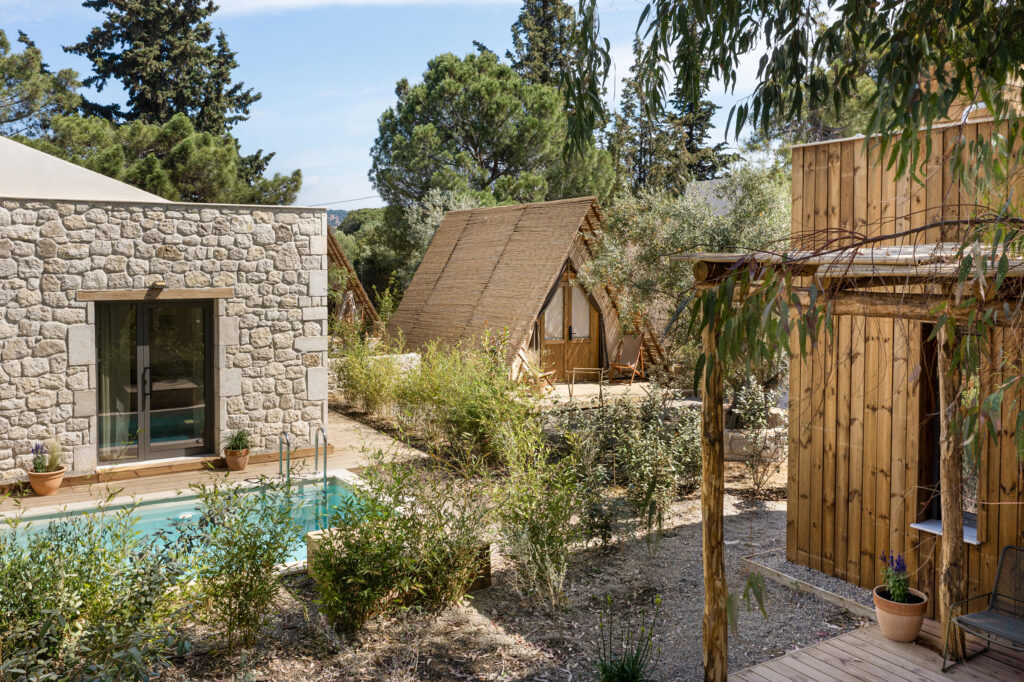
©ERGON Beach House by Urban Soul Project
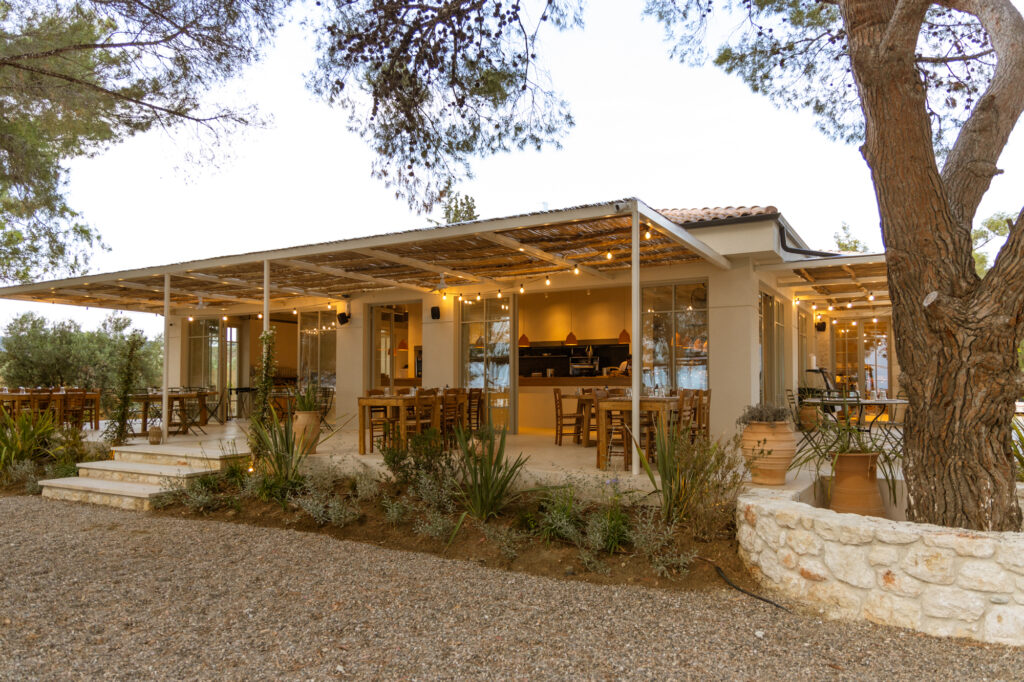
©ERGON Beach House by Urban Soul Project
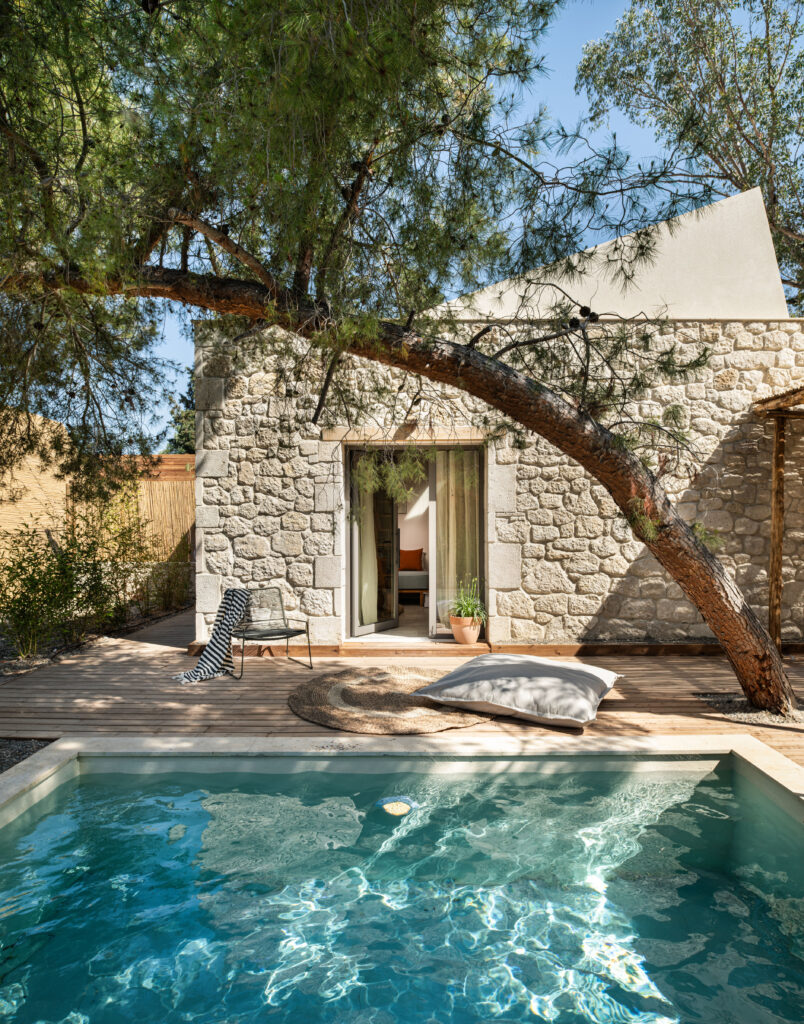
©ERGON Beach House by Urban Soul Project
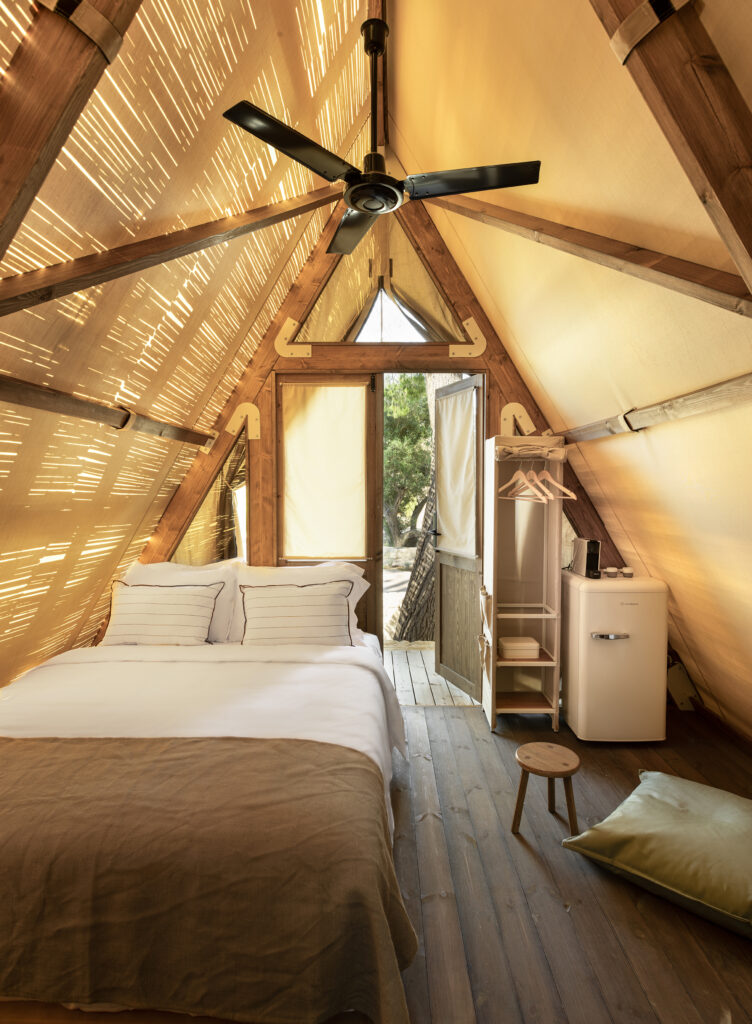
©ERGON Beach House by Urban Soul Project
The design embraces the “glamping” experience, blending rustic charm with modern comfort. How did you balance the raw, open-air, nature-driven experience with the need for privacy, durability, and contemporary hospitality standards?
Urban Soul Project: We wanted to offer an experience that felt both elemental and elevated. The glamping concept is about immersion in nature—but comfort remains essential. Privacy is achieved through thoughtful orientation and dense planting, which creates soft visual boundaries between units. We introduced subtle thresholds between public and private, open and enclosed—whether through perforated fabrics, screens, or layered volumes. Interiors feature durable but tactile materials, suspended furniture to enhance airflow and flexibility, and smart detailing that responds to weather and use. The result is an environment that feels effortless, but is highly intentional in how it balances exposure and intimacy.
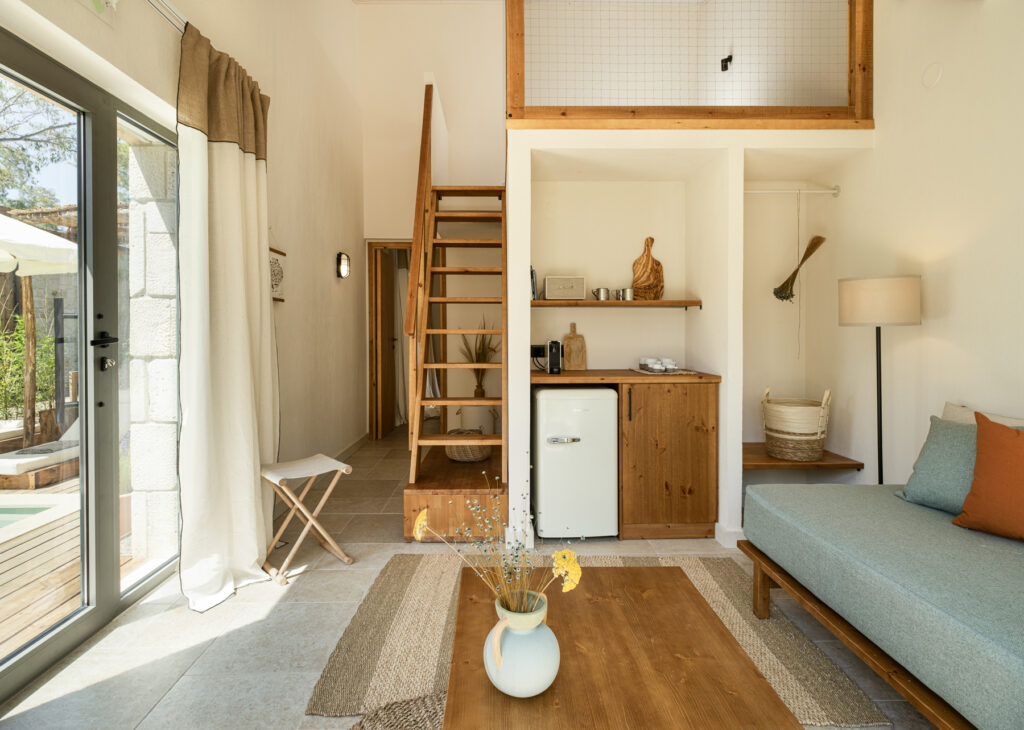
©ERGON Beach House by Urban Soul Project
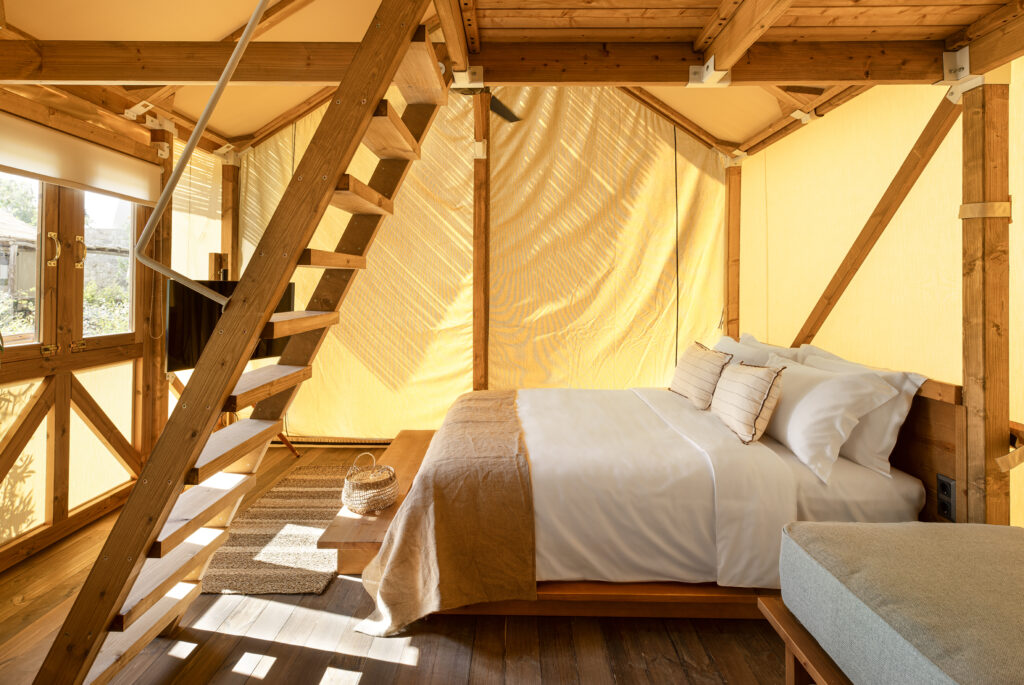
©ERGON Beach House by Urban Soul Project
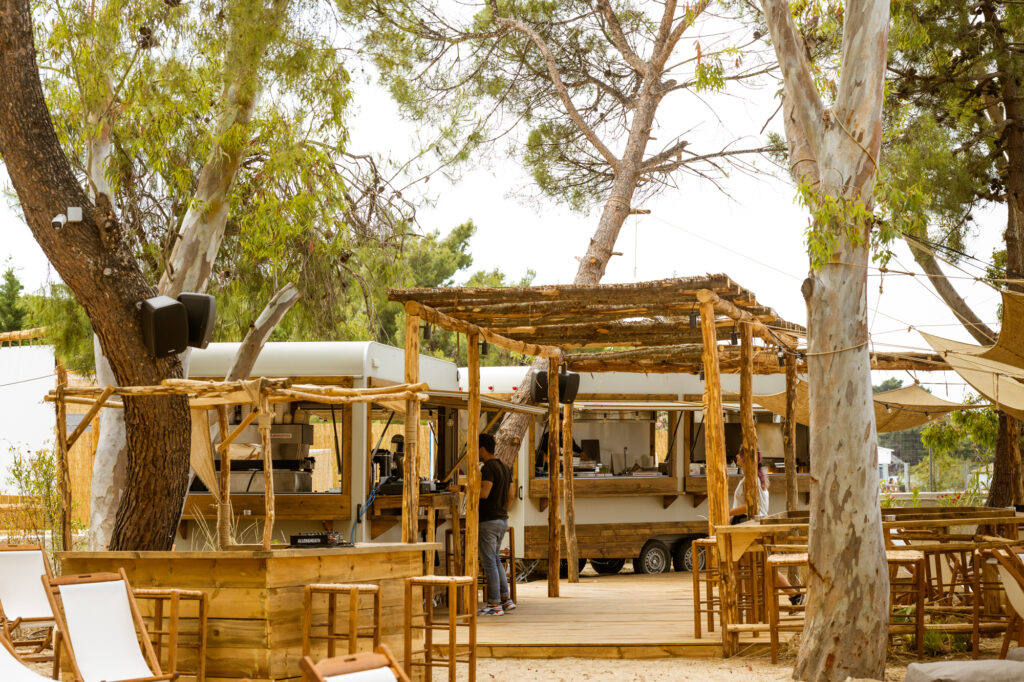
©ERGON Beach House by Urban Soul Project
Sustainability is a pressing topic in architecture today. How does Urban Soul Project integrate environmentally responsible strategies in its projects while still achieving aesthetic and experiential richness?
Urban Soul Project: Sustainability for us is not an afterthought—it’s a design driver. We prioritize passive strategies: orientation, ventilation, shading, and material choice. Projects like Ergon Beach House and Domes Noruz Mykonos are shaped around climatic responsiveness, using local stone, natural insulation, and intelligent layouts that reduce energy needs. We avoid over-designing or over-finishing, believing that a light touch is both environmentally and aesthetically richer. We also favor materials that age gracefully, ensuring longevity without constant maintenance. Experiential richness emerges naturally when a space is in harmony with its environment.
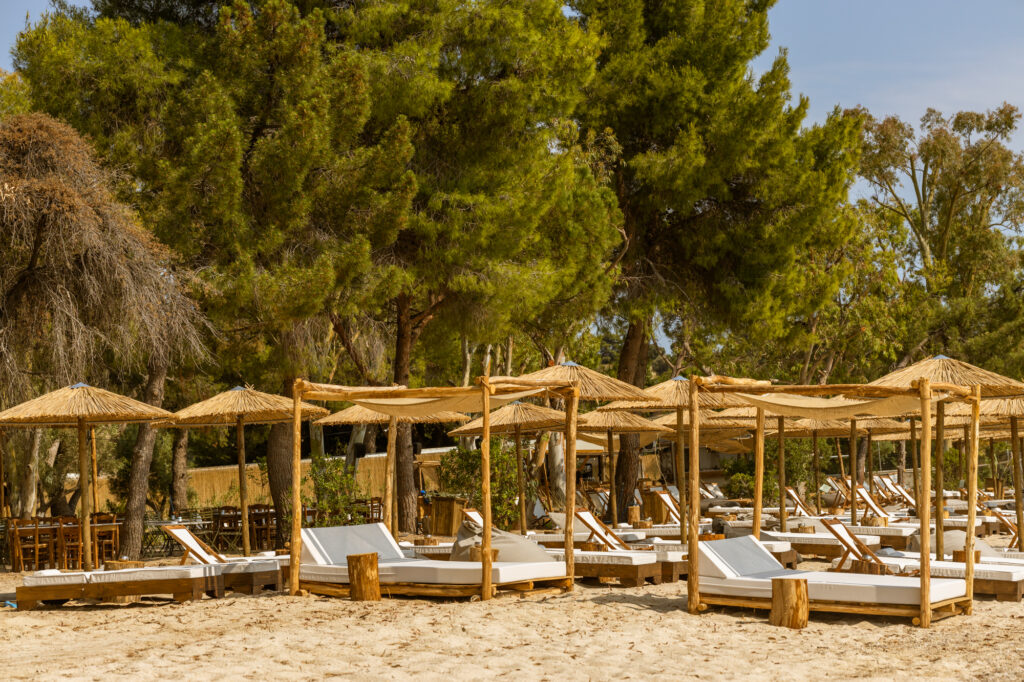
©ERGON Beach House by Urban Soul Project
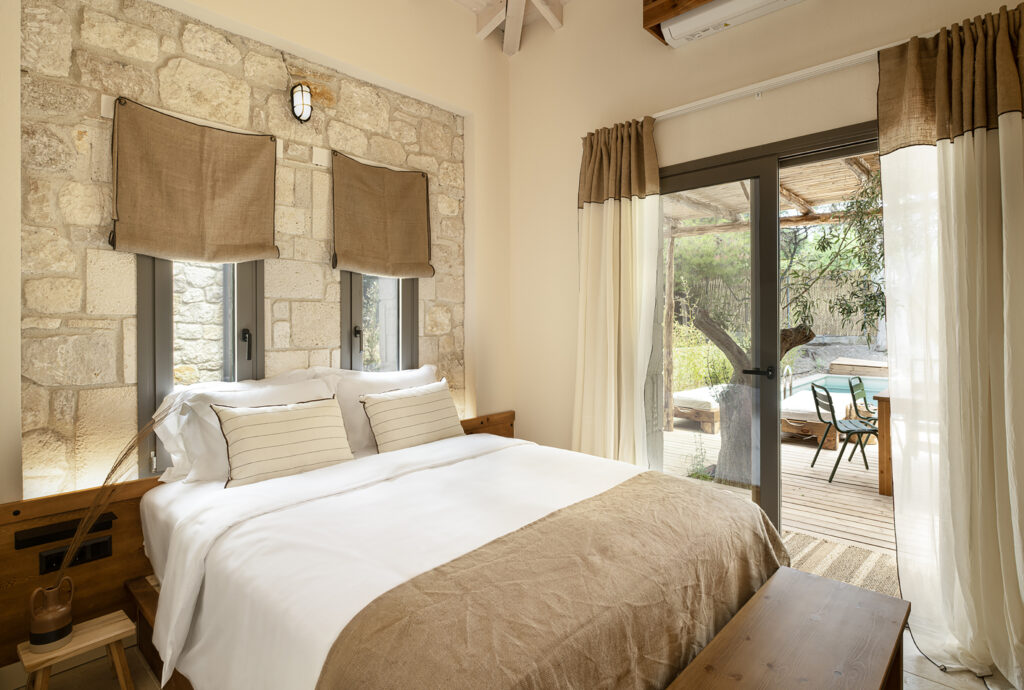
©ERGON Beach House by Urban Soul Project
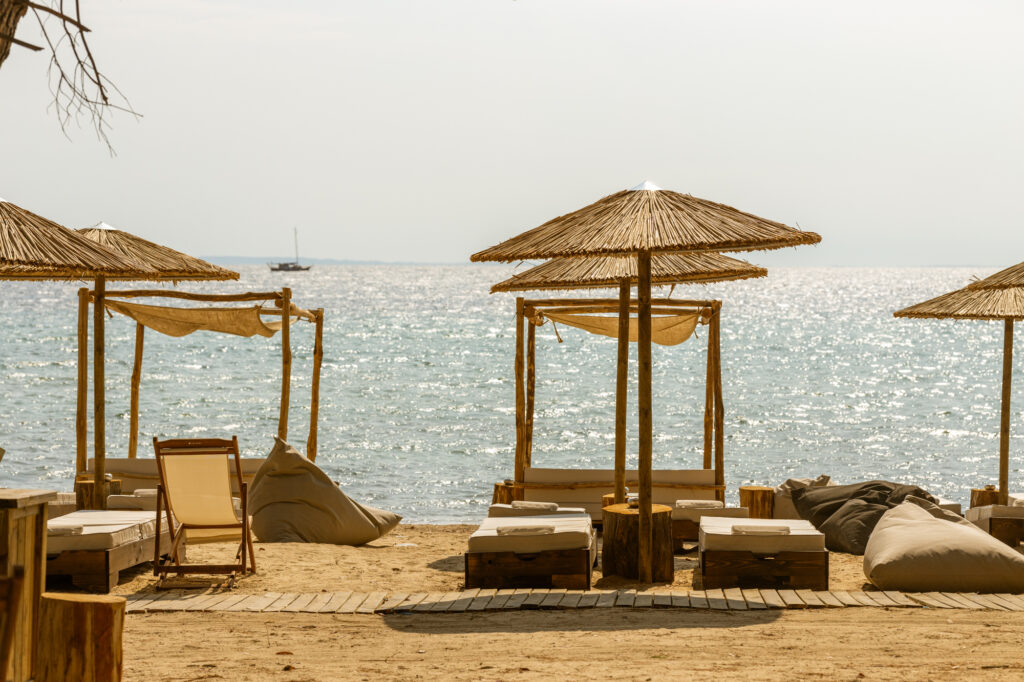
©ERGON Beach House by Urban Soul Project
Domes Noruz Mykonos project involved transforming an aging structure on the brink of being forgotten. What were the biggest architectural and structural challenges in preserving the building’s essence while modernizing it for a luxury hospitality experience?
Urban Soul Project: One of the greatest challenges was finding the balance between preservation and transformation. The existing structure carried a sense of place, but it wasn’t suited to contemporary hospitality standards. Structurally, we had to reinforce and adapt the building while respecting its original scale and rhythm. Architecturally, we chose to abstract Cycladic elements—thick walls, arches, plaster surfaces—into a more minimal, refined language that could host the luxuries expected today. We opened up sightlines to the Aegean, added private terraces and pools, and curated a palette that speaks both to tradition and modern elegance.
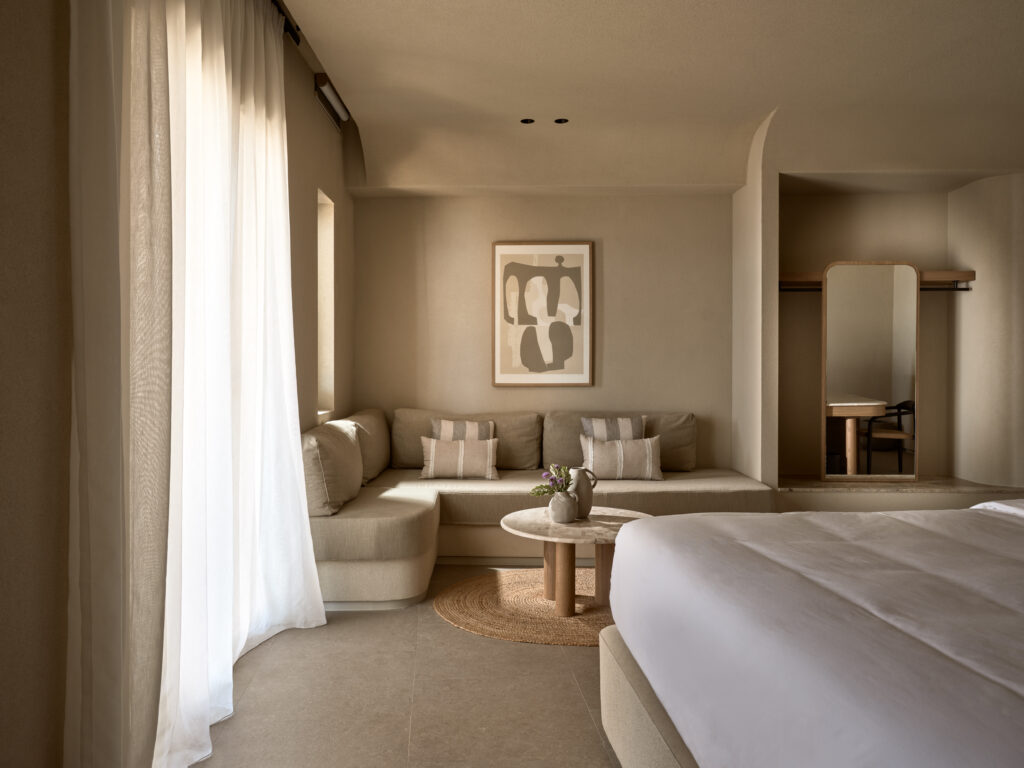
©Domes Noruz Mykonos by Urban Soul Project
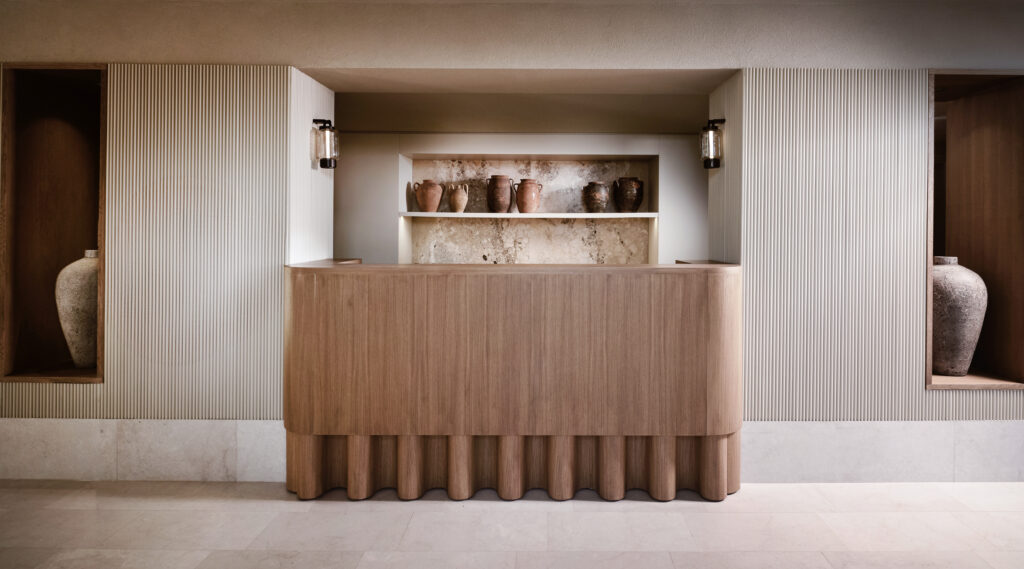
©Domes Noruz Mykonos by Urban Soul Project
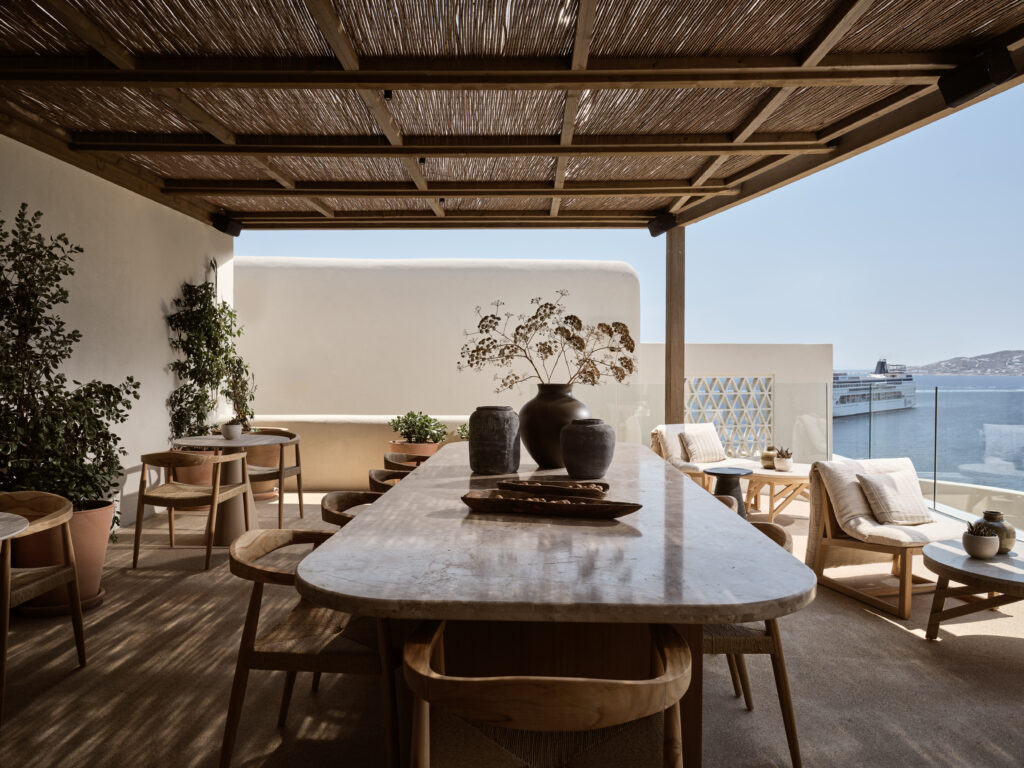
©Domes Noruz Mykonos by Urban Soul Project
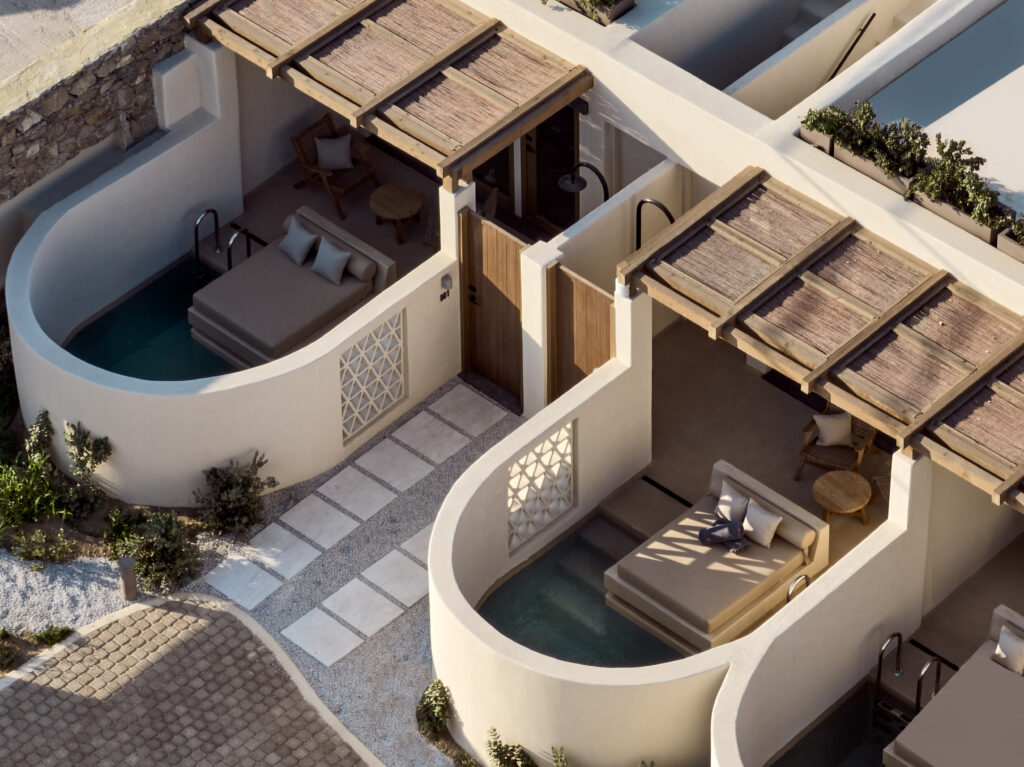
©Domes Noruz Mykonos by Urban Soul Project
Cycladic architecture is known for its simplicity and organic forms. How did you interpret and evolve this traditional aesthetic to meet the expectations of contemporary travelers seeking both authenticity and luxury?
Urban Soul Project: We embraced the Cycladic ethos of simplicity and restraint but translated it into a more deliberate, curated experience. Rather than replicate traditional forms, we reimagined them—rounded corners became sculptural details; whitewashed walls were softened with texture; voids and shadows were used as design tools. Every element serves both a functional and emotional purpose, from the rhythm of the built masses to the framing of sea views. Luxury, for us, doesn’t mean excess—it means clarity, calm, and the subtle interplay of light, material, and space. That’s what today’s travelers are drawn to: authenticity with depth.
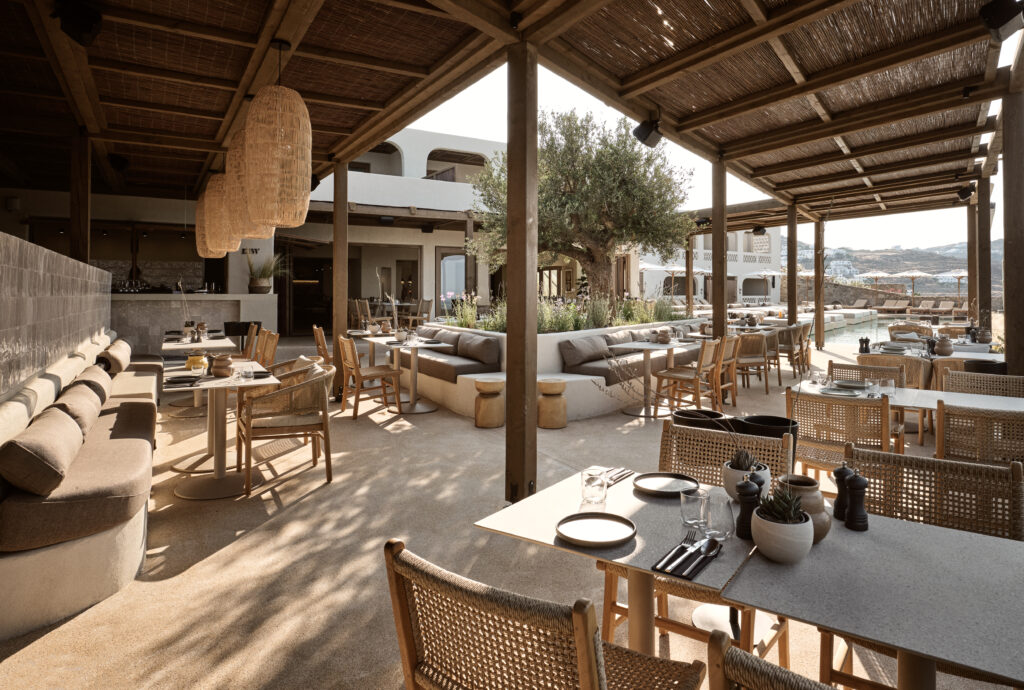
©Domes Noruz Mykonos by Urban Soul Project
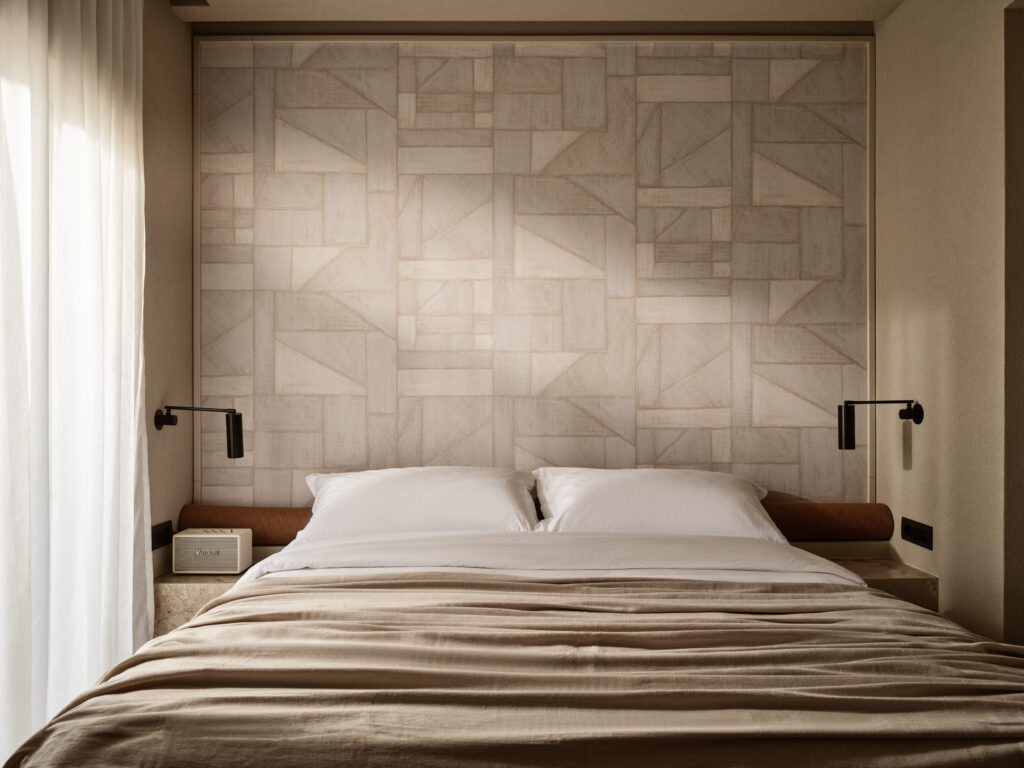
©Domes Noruz Mykonos by Urban Soul Project
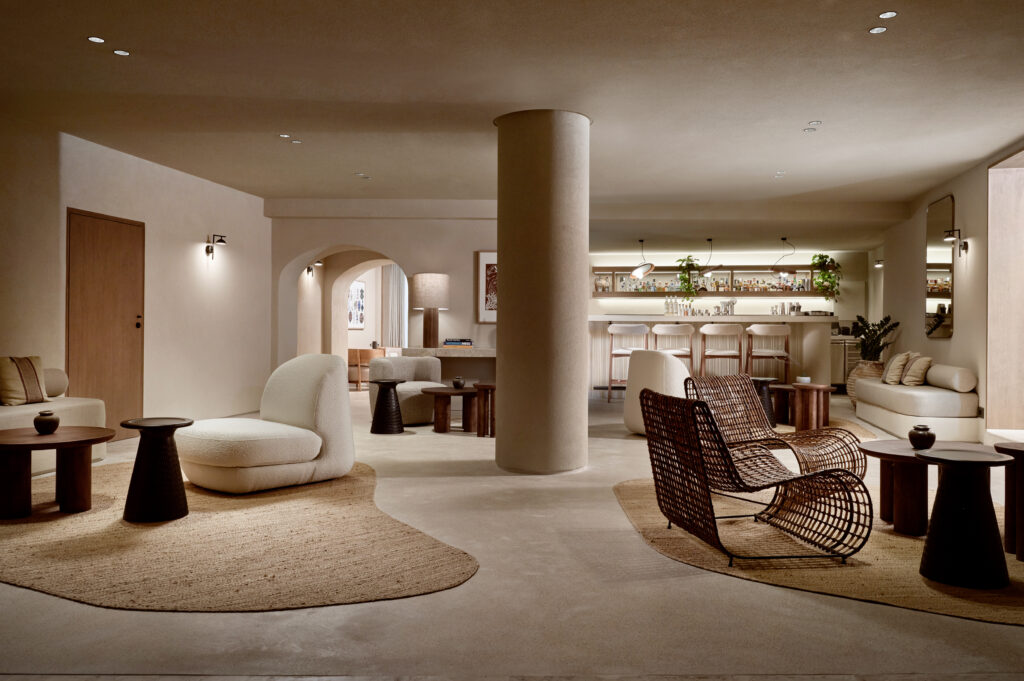
©Domes Noruz Mykonos by Urban Soul Project
Given the firm’s success in hospitality, residential, and workplace design, how does Urban Soul Project approach the challenge of creating spaces that feel both highly functional and deeply personal?
Urban Soul Project: Functionality and personality are not opposing forces—they are two sides of the same coin. Our process begins with understanding how people will live in the space. That means mapping movement, predicting needs, and embedding flexibility. But beyond that, we design for emotional connection. Whether it’s a hotel room or a workplace lobby, we craft atmospheres—using lighting, textures, acoustics, and material tactility to shape how a space feels. We often incorporate custom elements, curated artwork, or locally sourced materials to ground each project in its context, making it feel both personal and universal.
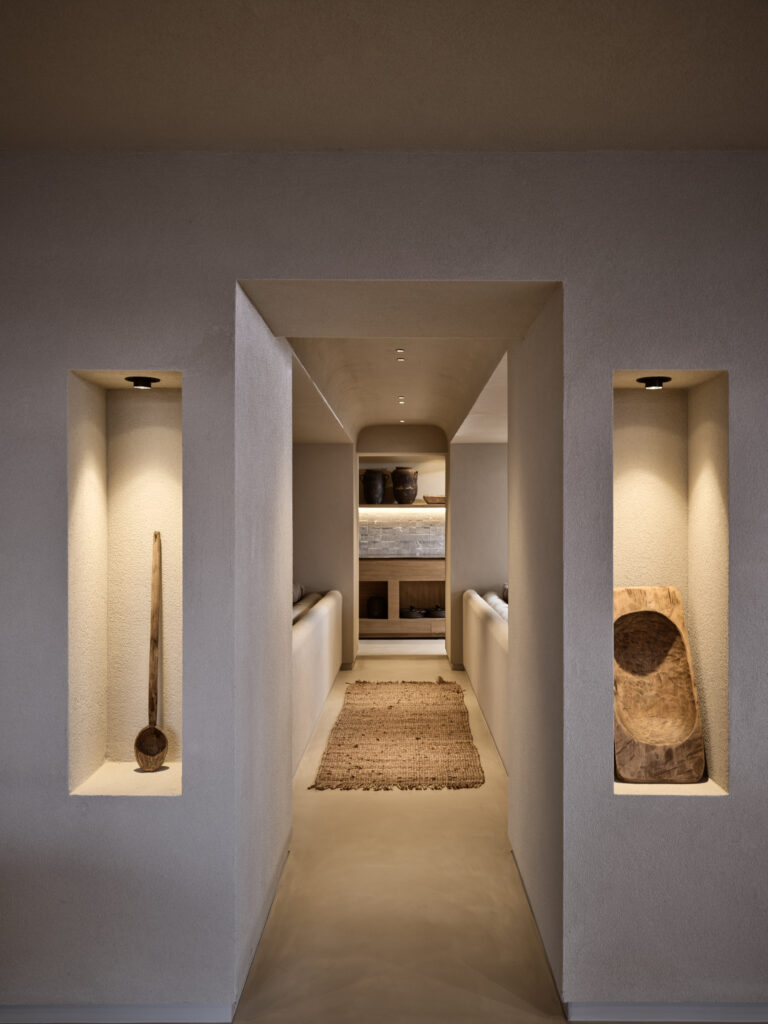
©Domes Noruz Mykonos by Urban Soul Project
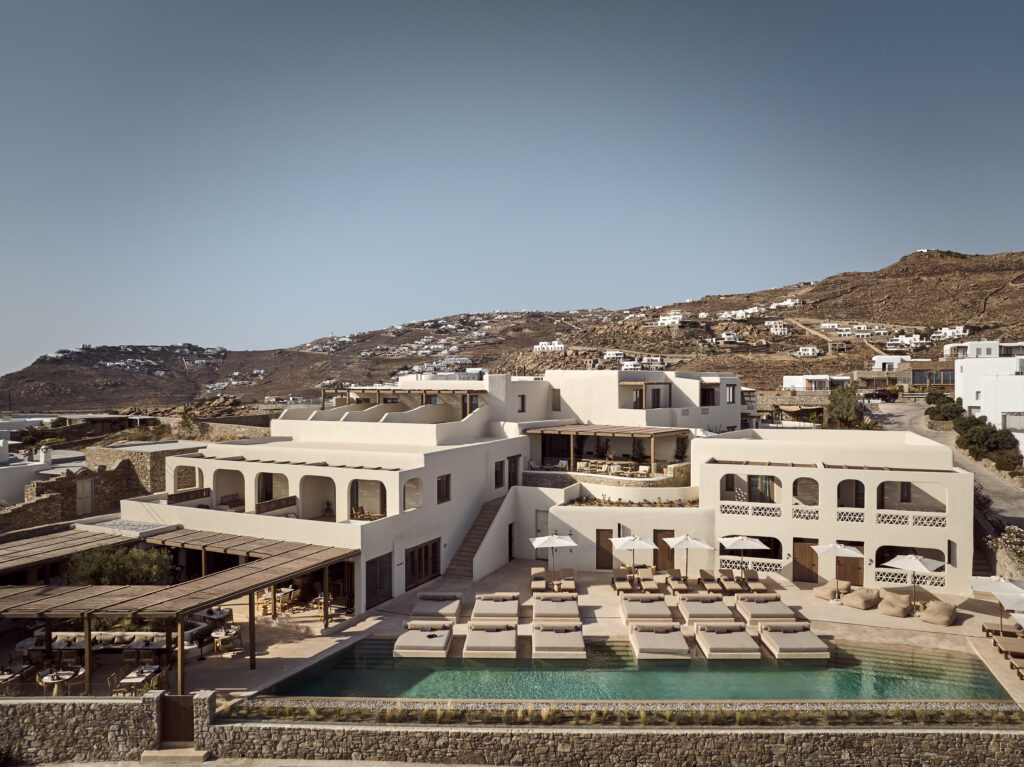
©Domes Noruz Mykonos by Urban Soul Project
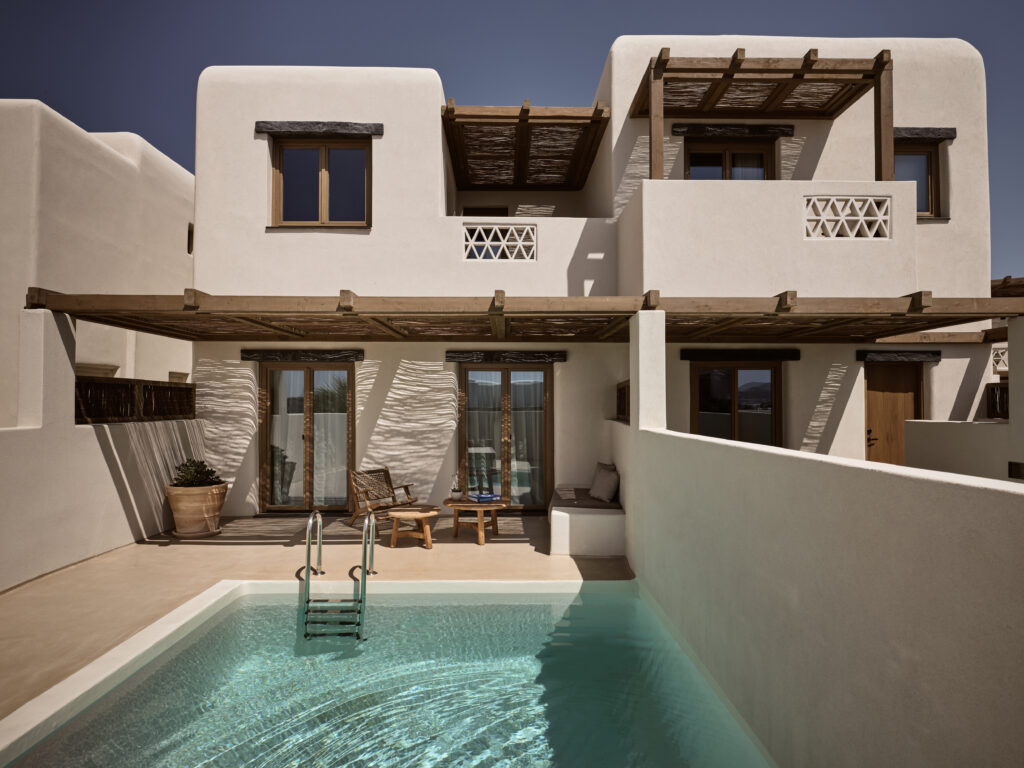
©Domes Noruz Mykonos by Urban Soul Project
Ergon Bakehouse is housed in an early 20th-century building, yet it introduces modern elements inspired by the life cycle of dough. How did you approach the balance between preserving historical features and integrating contemporary design elements that reflect the baking process?
Urban Soul Project: The Ergon Bakehouse was an exercise in storytelling through architecture. The existing building had layers of history, and we were careful to preserve key features—like the staircase, elevator, and decorative ceilings—that gave it character. At the same time, we wanted to infuse it with a fresh narrative. The design references the materiality and rhythms of baking: warm woods, raw concrete, bronze fixtures, and rounded forms reminiscent of dough in different stages. The open kitchen is a deliberate move toward transparency and connection. It’s a space where tradition and innovation co-exist—visibly and seamlessly.
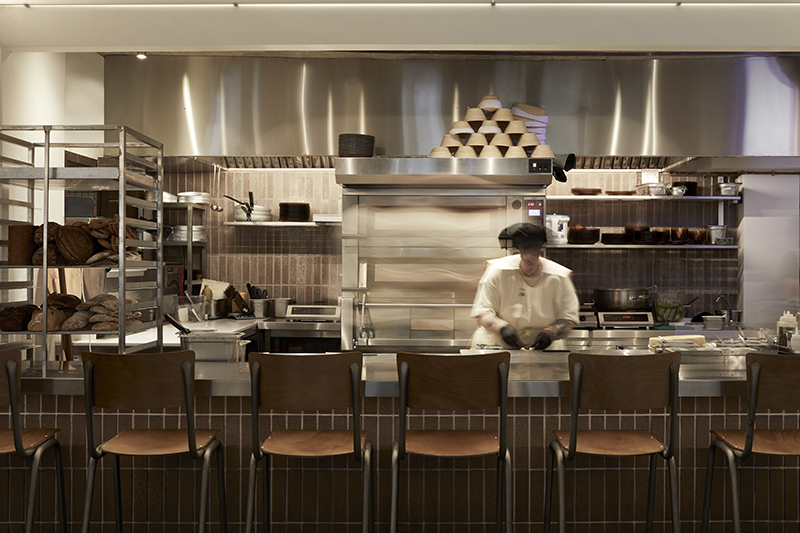
©ERGON Bakehouse by Urban Soul Project
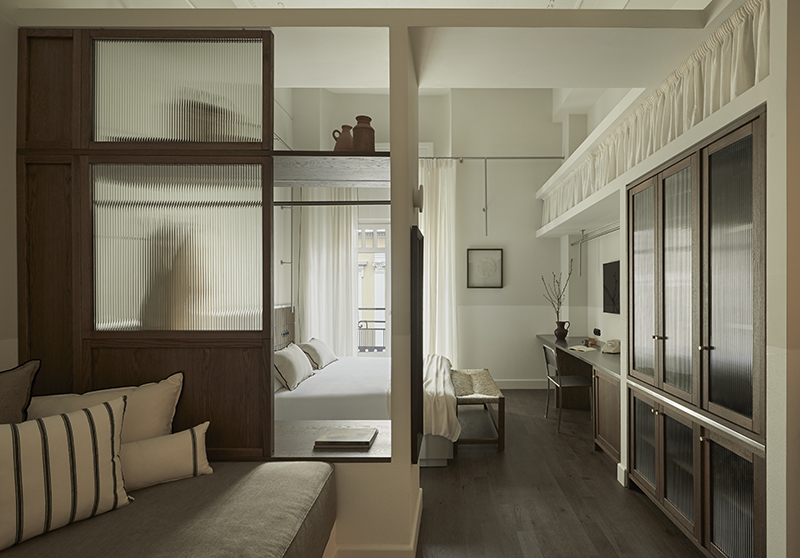
©ERGON Bakehouse by Urban Soul Project
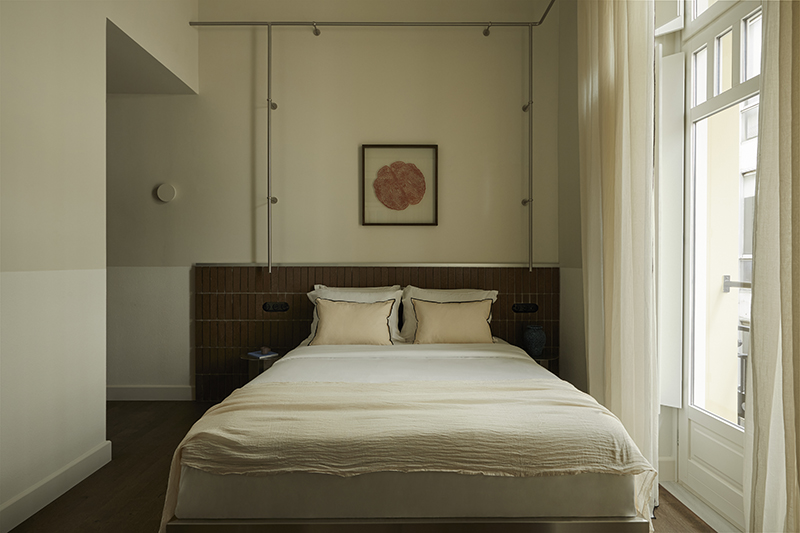
©ERGON Bakehouse by Urban Soul Project
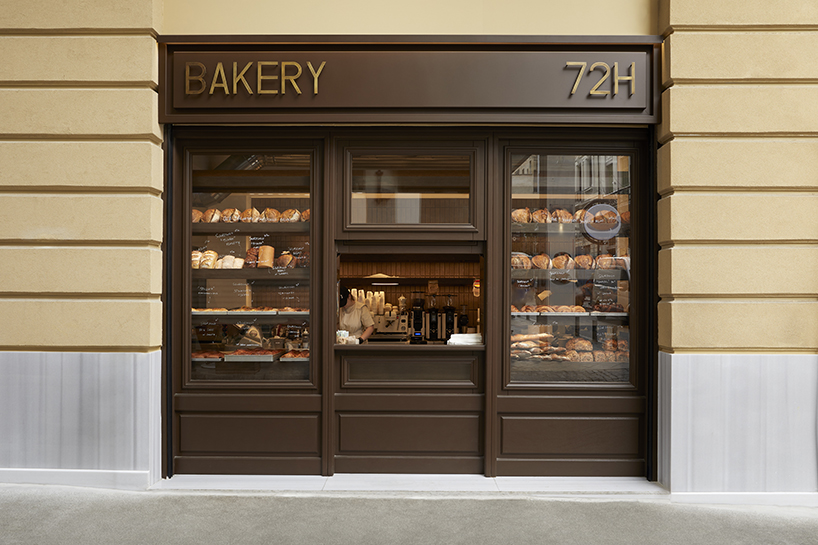
©ERGON Bakehouse by Urban Soul Project
The project is deeply connected to sensory experiences, particularly the aroma of dough. How did you translate this intangible element into architectural and material choices to create an immersive environment that engages all the senses?
Urban Soul Project: We leaned into materiality and layout to amplify sensory engagement. Natural materials like wood and stone introduce warmth and tactility, while in-box cement nods to traditional bread-making surfaces. The open-plan kitchen and custom oven placement allow aromas to flow naturally through the space, making scent an integral part of the experience. Curved forms, soft lighting, and warm tones evoke the softness and comfort associated with dough. Even acoustics were considered—textured surfaces help absorb ambient noise, fostering a more intimate atmosphere. The result is a space that appeals not only to the eye, but also to the nose, ears, and touch—creating a truly multi-sensory experience.
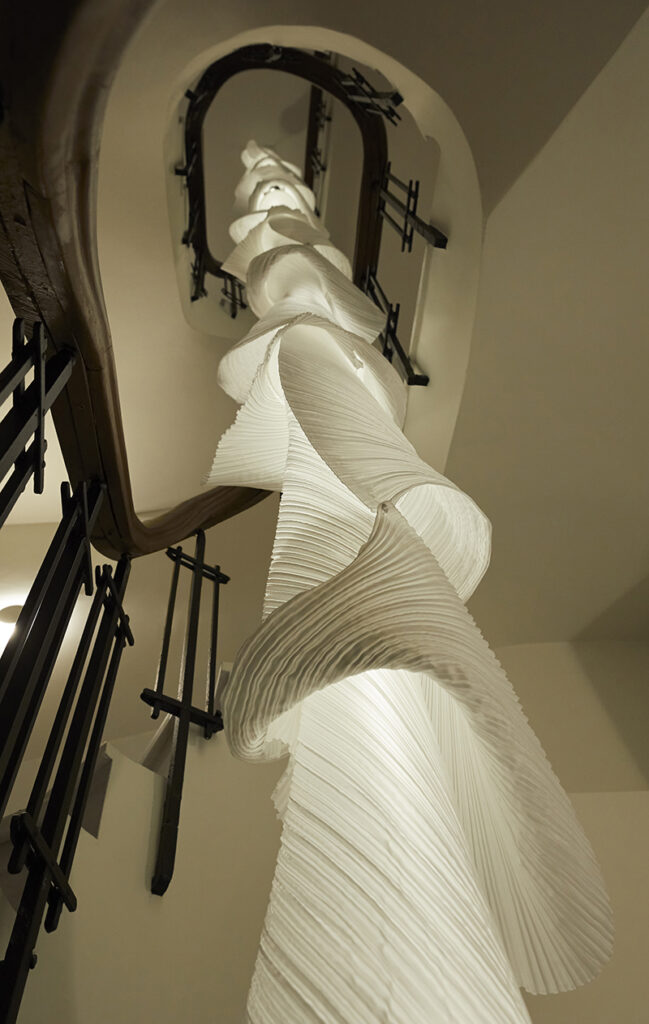
©ERGON Bakehouse by Urban Soul Project
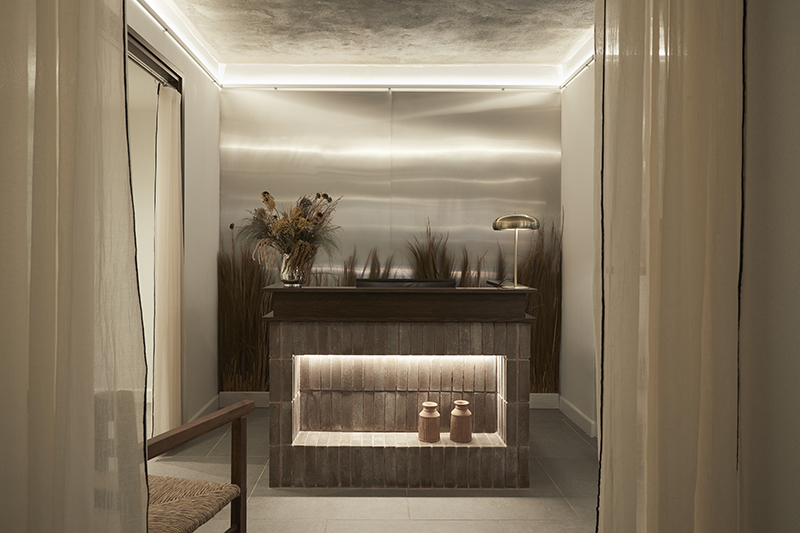
©ERGON Bakehouse by Urban Soul Project
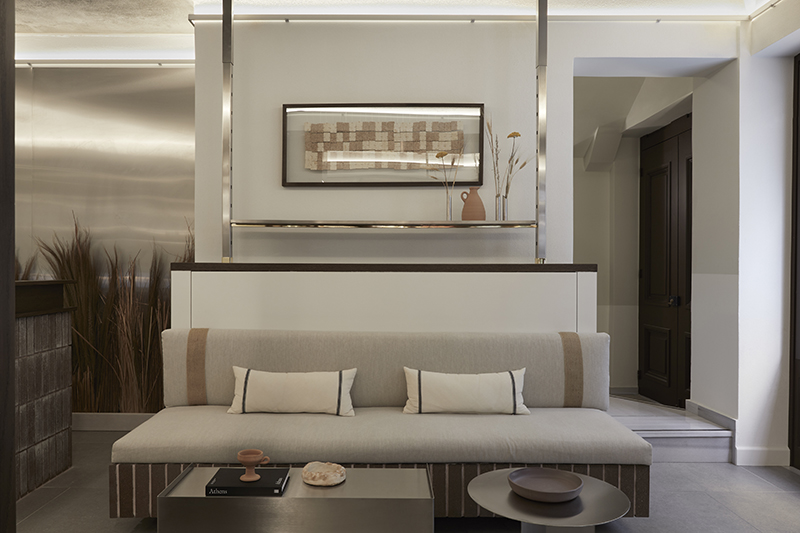
©ERGON Bakehouse by Urban Soul Project
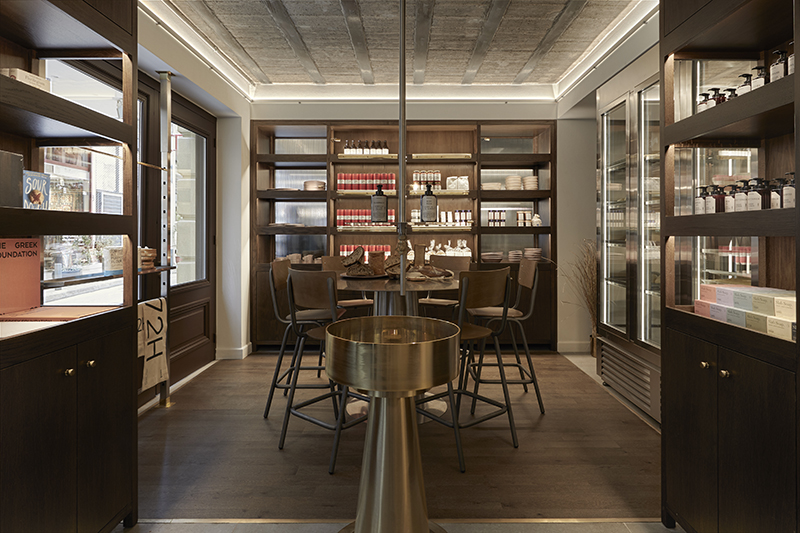
©ERGON Bakehouse by Urban Soul Project
Architecture has the power to shape not only spaces but also the way people experience life within them. As a firm, what guiding philosophy or core principle drives your design decisions across projects, ensuring that each one remains timeless, meaningful, and impactful?
Urban Soul Project: At our core, we believe architecture should serve life—not just aesthetics. We design with empathy: for the user, the context, and the passage of time. Every decision is made through the lens of longevity and authenticity. We strive to create spaces that feel inevitable—where nothing is superfluous and everything belongs. Timelessness, for us, doesn’t mean freezing style in place—it means creating spaces that evolve naturally, that age with grace, and that continue to resonate emotionally. We don’t just want our projects to be seen; we want them to be felt, lived, and remembered.

