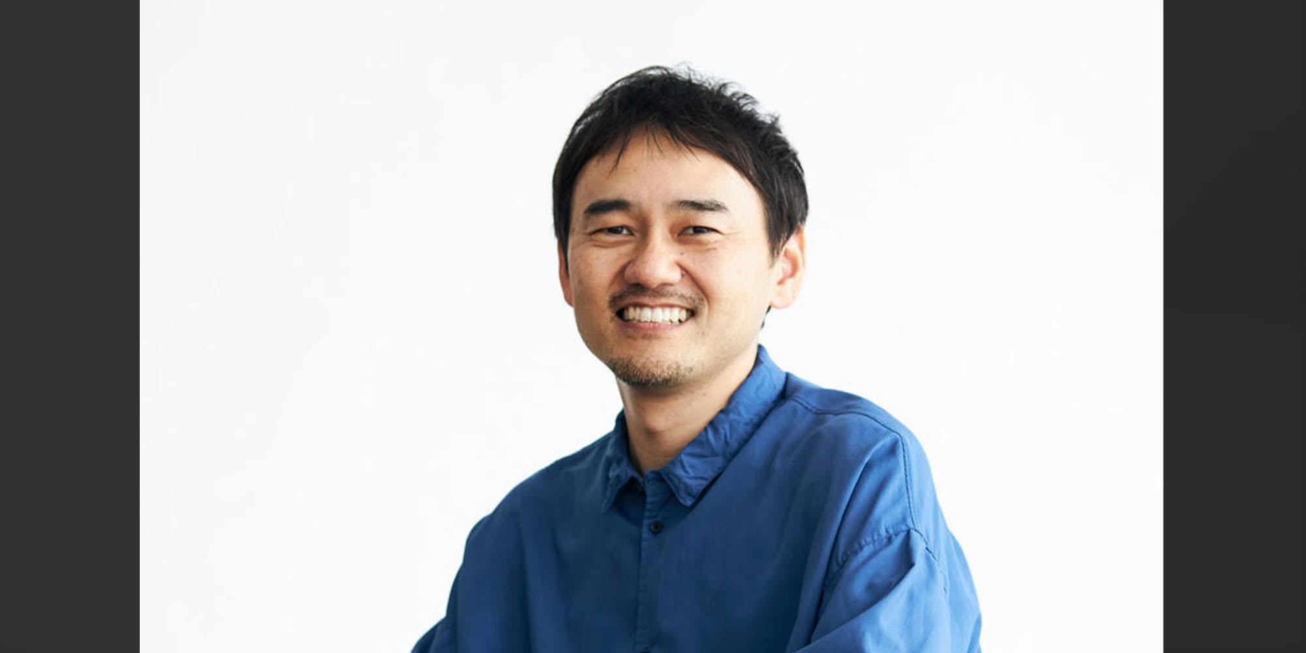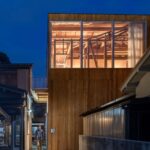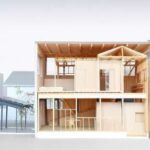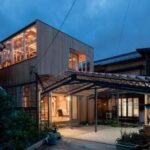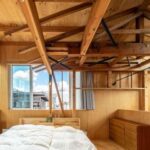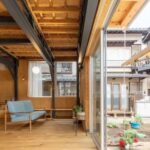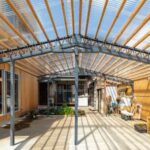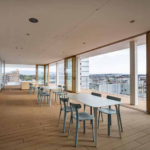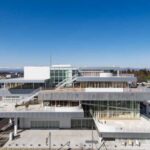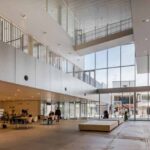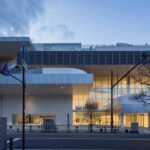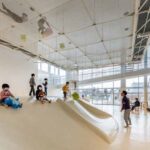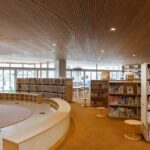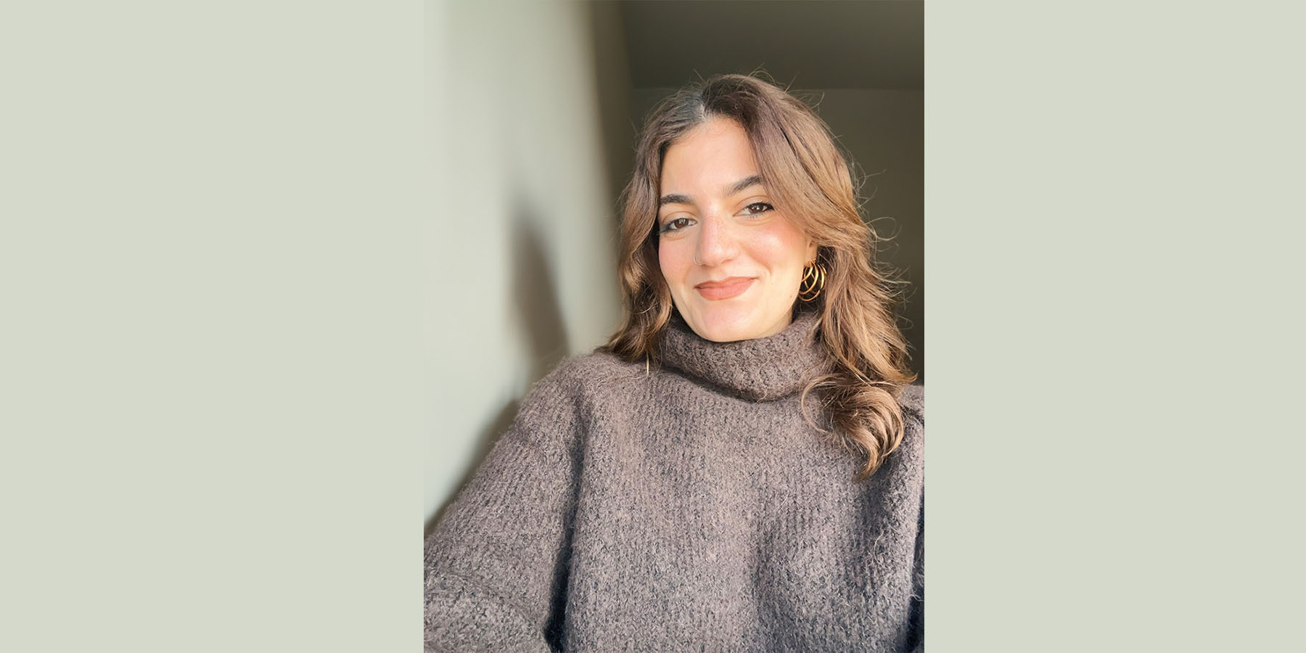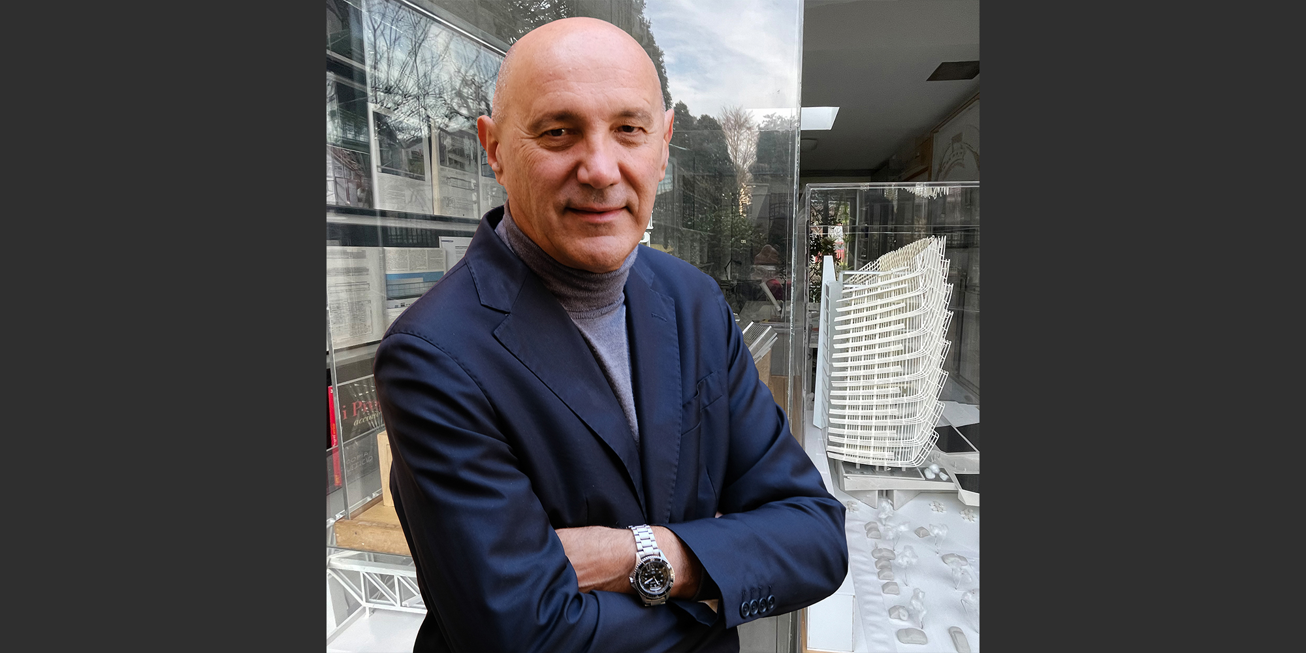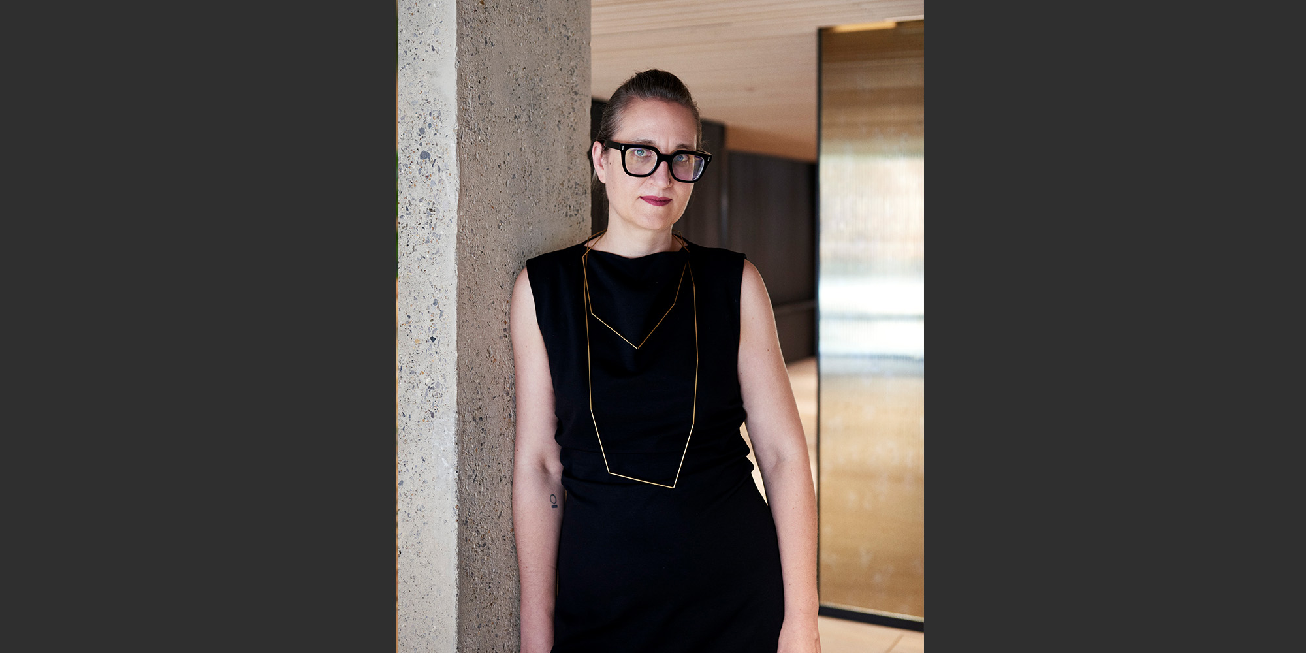In this edition of Design Dialogues, we are honored to feature Unemori Architects, a firm renowned for its deeply contextual and human-centric approach to architecture. Led by Hiroyuki Unemori, the studio has continually pushed the boundaries of spatial design by embracing light, materiality, and structural innovation to create environments that foster connection and adaptability.
Unemori Architects’ body of work ranges from intimate residential projects to large-scale public spaces, each demonstrating a sensitive response to the physical and cultural landscapes they inhabit. From the dynamic Sukagawa Community Center—an architectural response to community revitalization in the wake of the Great East Japan Earthquake—to Tokyo Residence, where the notion of shared space is redefined, the firm’s designs reflect a commitment to harmonizing function, environment, and human experience.
Through this conversation, we explore the underlying principles that guide Unemori Architects’ creative process, the structural and environmental challenges they navigate, and their perspective on the evolving role of architecture in an increasingly complex world. Their insights shed light on the balance between tradition and modernity, collaboration and individuality, and the ways in which architecture can serve as a bridge between past, present, and future.
Join us as we delve into the philosophies, methodologies, and inspirations that define Unemori Architects and their vision for the future of architectural design.
Unemori Architects work continuously demonstrates a profound connection between architecture and its surroundings, whether it’s in public spaces or private homes. Can you walk us through how you approach a new site or project, and what factors shape your initial vision?
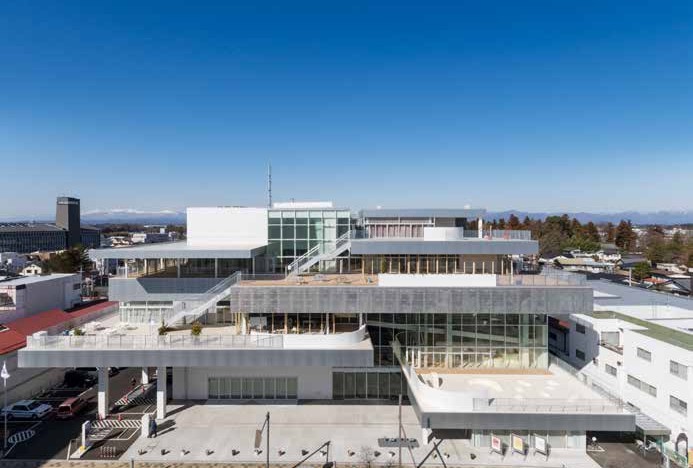
Sukugawa Community Center by Unemori Architects | ©Kawasumi Kobayashi Kenji
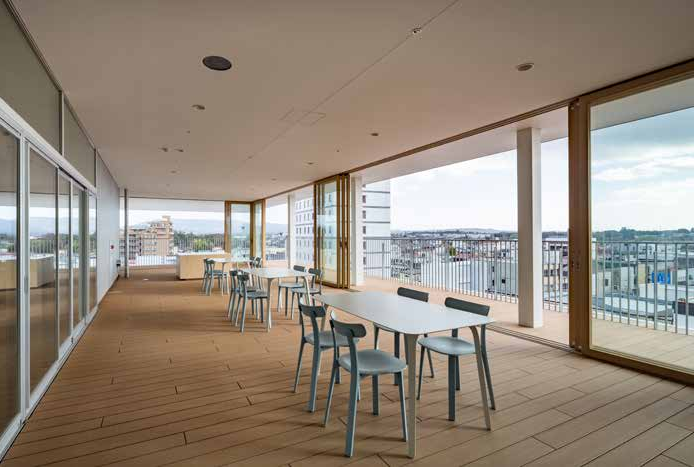
Sukugawa Community Center by Unemori Architects | ©Kawasumi Kobayashi Kenji
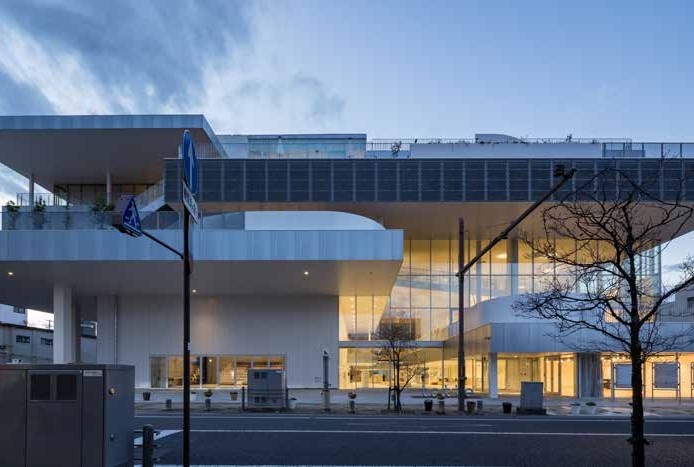
Sukugawa Community Center by Unemori Architects | ©Kawasumi Kobayashi Kenji
The design reimagines the building typology through activity-oriented themes like “Raise,” “Play,” and “Meet.” What challenges did you face in translating these abstract themes into practical, cohesive spaces that resonate with diverse community needs?
Hiroyuki Unemori: One of the primary challenges was structural. Since each floor shifts in position, continuous columns could not be accommodated, requiring the offsetting of column placements between the upper and lower levels. Additionally, as the first floor was designed as an open, street-like space, columns could not be placed within this area. To address these constraints, a mega-structure utilizing truss beams was introduced on the third and fourth floors. This solution allowed the cantilevered lower floors to be suspended while also supporting the offset columns of the upper levels, ultimately creating an open and unobstructed space.
Another significant challenge was controlling the acoustic environment. The mega-structure, approximately two meters in height, also functions as an acoustic absorption layer. Sound-absorbing materials were integrated within the structure to prevent noise from the lively entrance area on the lower floor from reaching the quieter gallery and library spaces above. By creating a gradational acoustic environment within the expansive open space, visitors are provided with a wider range of spatial experiences.
Additionally, mechanical equipment, such as air conditioning units, is housed within the mega-structure. By integrating equipment space into the sectional design, the need for separate mechanical rooms on each floor was minimized, allowing for greater flexibility in spatial openings. The mega-structure also plays a critical role in fire safety, serving as a smoke accumulation zone with designated external exhaust windows for ventilation. Furthermore, elements such as net play equipment for the indoor playground are suspended from this structure. By integrating structural, mechanical, environmental, and disaster-prevention functions, the mega-structure establishes a new architectural form that enhances both functionality and design.
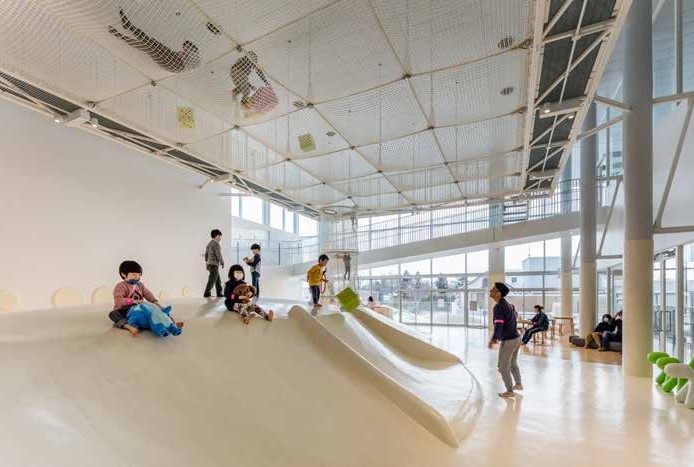
Sukugawa Community Center by Unemori Architects | ©Kawasumi Kobayashi Kenji
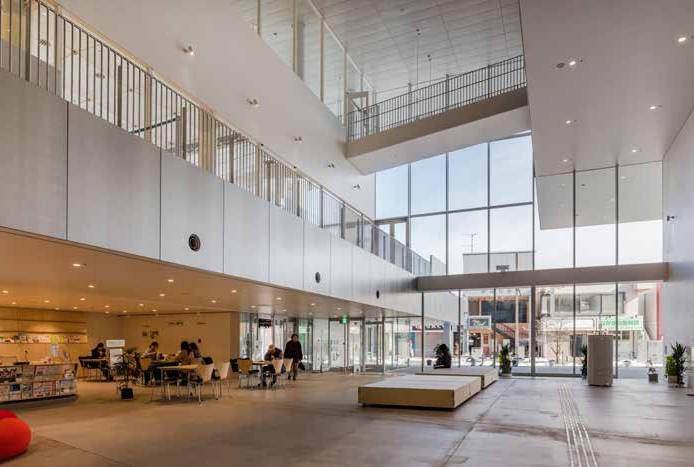
Sukugawa Community Center by Unemori Architects | ©Kawasumi Kobayashi Kenji
Considering the revitalization goals following the Great East Japan Earthquake, how did the local culture, history, and the physical landscape of Sukagawa influence the architectural choices for this project?
Hiroyuki Unemori: Following the earthquake, the town became noticeably desolate, and pedestrian activity on the streets declined significantly. To help revitalize the area, we introduced multiple terraces to make the presence of people more visible, fostering a sense of community and engagement. Our goal was to rejuvenate the town through the activities taking place within the building itself.
Additionally, we aimed to design a structure that seamlessly integrates with Sukagawa’s landscape while promoting fluid movement throughout the town. Given the site’s natural topography, which features a 2.5-meter elevation difference from east to west, we addressed this challenge by designing the first-floor entrance as a gently sloping ramp. This not only bridges the level difference but also allows people to move through the building effortlessly, reinforcing its connection to the surrounding urban fabric.
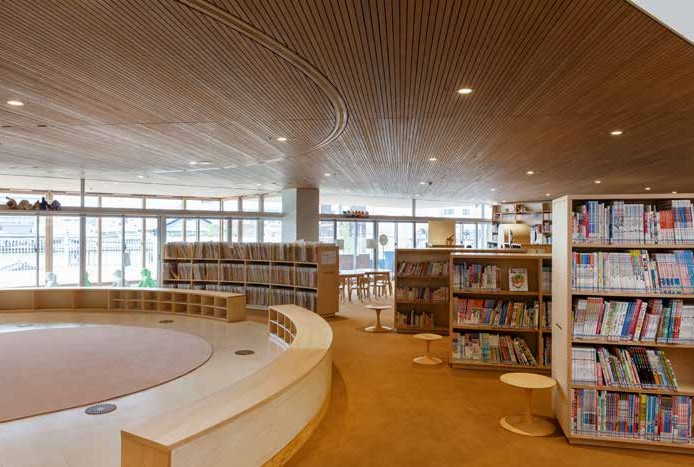
Sukugawa Community Center by Unemori Architects | ©Kawasumi Kobayashi Kenji
The alleyway between the two houses acts as a shared intermediary zone blending indoor and outdoor environments in Tokyo Residence. What were the primary considerations in designing this space to balance privacy and shared interaction, and how has it influenced the daily lives of the families?
Hiroyuki Unemori: We aimed to maximize the length of the adjoining surfaces between the two houses, creating a narrow yet thoughtfully adjusted structure that ensures both continuity and privacy. To achieve this balance, we staggered the terraces, varied the heights of floors and ceilings, and strategically positioned windows differently for each residence. In this way, the two houses maintain a distinct relationship, forming a cohesive architectural composition.
This design allows each family to be aware of the other’s presence while maintaining their own space. Additionally, greenery planted throughout the alleys enhances the visual connection to nature, offering glimpses of the sky and the surrounding cityscape. No matter where one is within the space, there is always a subtle sense of “someone” or “something” nearby. This creates an environment where even moments of solitude feel secure, while also fostering opportunities for mutual support and connection.

Houses by Unemori Architects | ©Unemori Architects

Houses by Unemori Architects | ©Kai Nakamura

Houses by Unemori Architects | ©Kai Nakamura

Houses by Unemori Architects | ©Kai Nakamura
This project includes your own residence and that of your sister-in-law’s family. How did the personal nature of the project influence your design philosophy and decision-making, compared to projects for external clients?
Hiroyuki Unemori: This house is not solely my own residence, nor is it a typical client project. It exists in a unique space between the two—or perhaps embodies both simultaneously. As a result, I could not make all design decisions based purely on my own vision, nor could they be determined solely by my sister-in-law’s family. Instead, the process required a complex and thoughtful dialogue between us, alongside deep personal reflection.
Through this project, I have gained a clearer understanding that the ability to imagine the perspectives of others—while still maintaining a personal connection—is one of the most essential guiding principles in my work.
What drives your commitment to fostering collaboration, whether through partnerships in competition projects or mentoring young architects within your team?
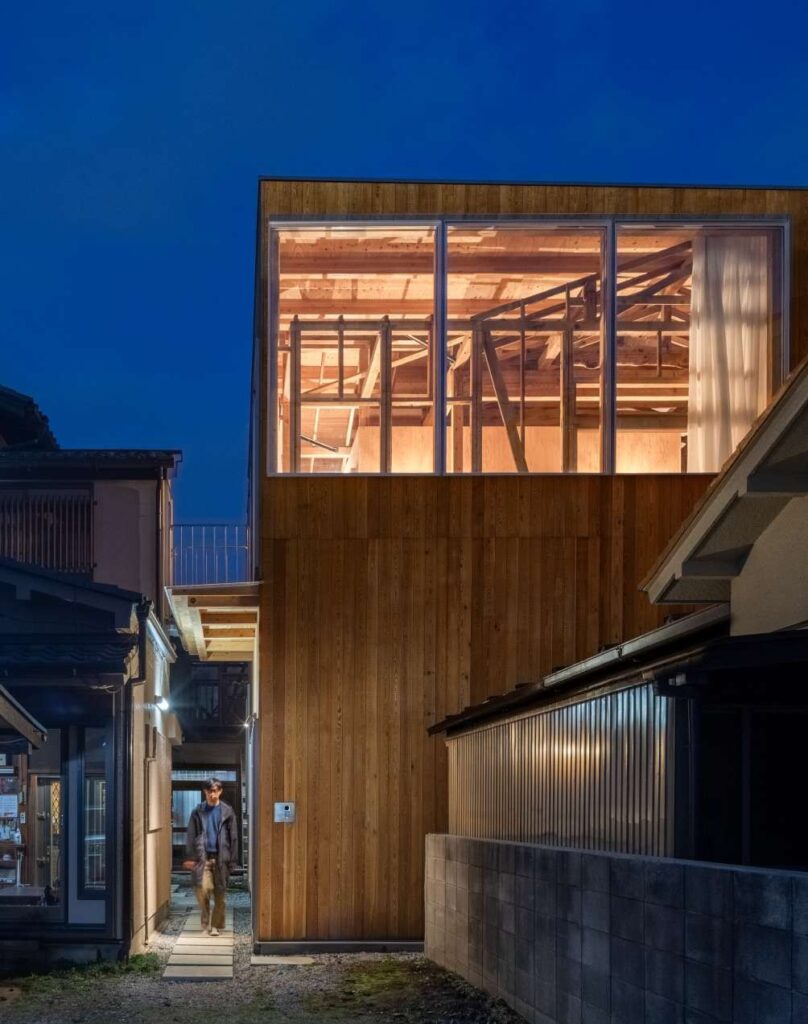
Father and Son’s house by Unemori Architects | ©Atelier Vincent Hecht
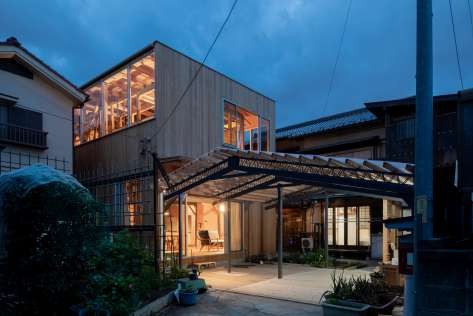
Father and Son’s house by Unemori Architects | ©Atelier Vincent Hecht
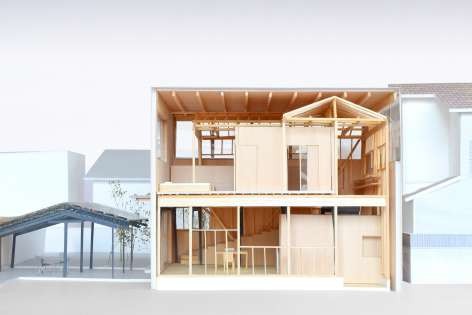
Father and Son’s house by Unemori Architects | ©Unemori Architects
By retaining much of the original framework, this project reflects sustainability through preservation. How did you navigate challenges like ensuring structural integrity, energy efficiency, and modern functionality while working with the older components?
Hiroyuki Unemori: In Japan, many properties remain vacant due to legal restrictions on renovation, while demolition often results in significant waste. At the Father and Son’s House, we explored an alternative approach that is neither traditional renovation nor entirely new construction. This method has the potential to address these challenges by creatively repurposing existing structures, minimizing waste, and contributing to a more sustainable built environment.
Many older buildings have undergone multiple renovations, leading to a lack of inspection certificates, which complicates legal renovation under Japanese law. To navigate this, we classified the project as a “new wooden two-story building” and submitted a confirmation application accordingly. Structurally, we designed it so that only the new wooden elements bear the horizontal loads, while the existing wooden and steel components support only minimal vertical loads. This approach allowed us to preserve the essence of the original structure while ensuring safety and compliance.
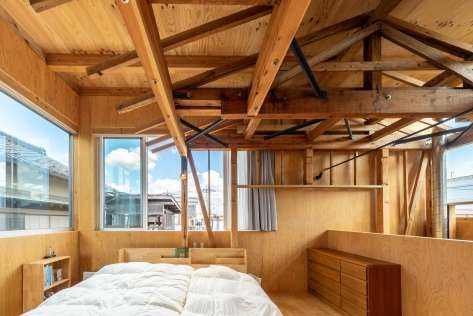
Father and Son’s house by Unemori Architects | ©Atelier Vincent Hecht
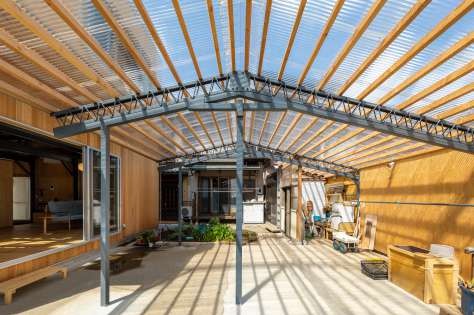
Father and Son’s house by Unemori Architects | ©Atelier Vincent Hecht
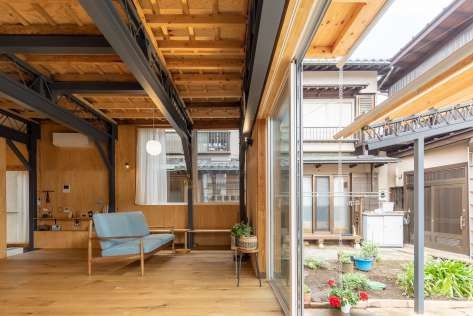
Father and Son’s house by Unemori Architects | ©Atelier Vincent Hecht
Looking ahead, how do you see the role of architecture evolving in addressing global challenges like climate change and urban density, and how is UNEMORI ARCHITECTS preparing to contribute to these solutions?
Hiroyuki Unemori: We believe that spaces where we can feel the presence of “others” are essential. “Others” refers to all beings beyond ourselves, including both people and the natural environment. As human beings, we cannot exist in isolation. It is crucial to understand how we acknowledge and coexist with others through spatial design. This is a unique potential that physical spaces offer—something that cannot be replaced by social media.
To achieve this, it is important to integrate diverse elements into a space: allowing light and wind to flow, creating an awareness of seasonal changes, balancing brightness and darkness, and shaping environments that accommodate both lively and quiet moments within the same setting. By placing ourselves in an open space where others exist, we also affirm our own presence.
Considering “otherness” deepens our awareness of the environment, and one of architecture’s roles is to bridge the divisions within our world. This is the vision that Unemori Architects strives to realize.

