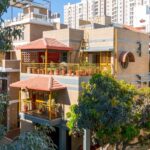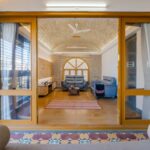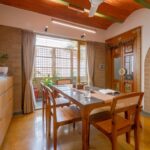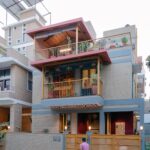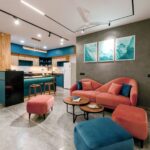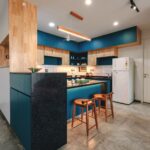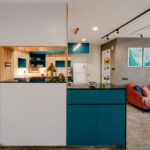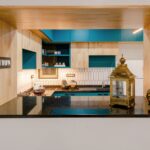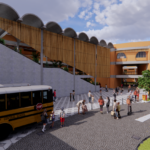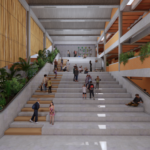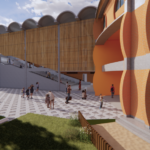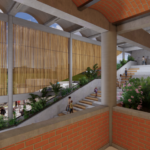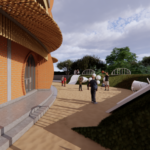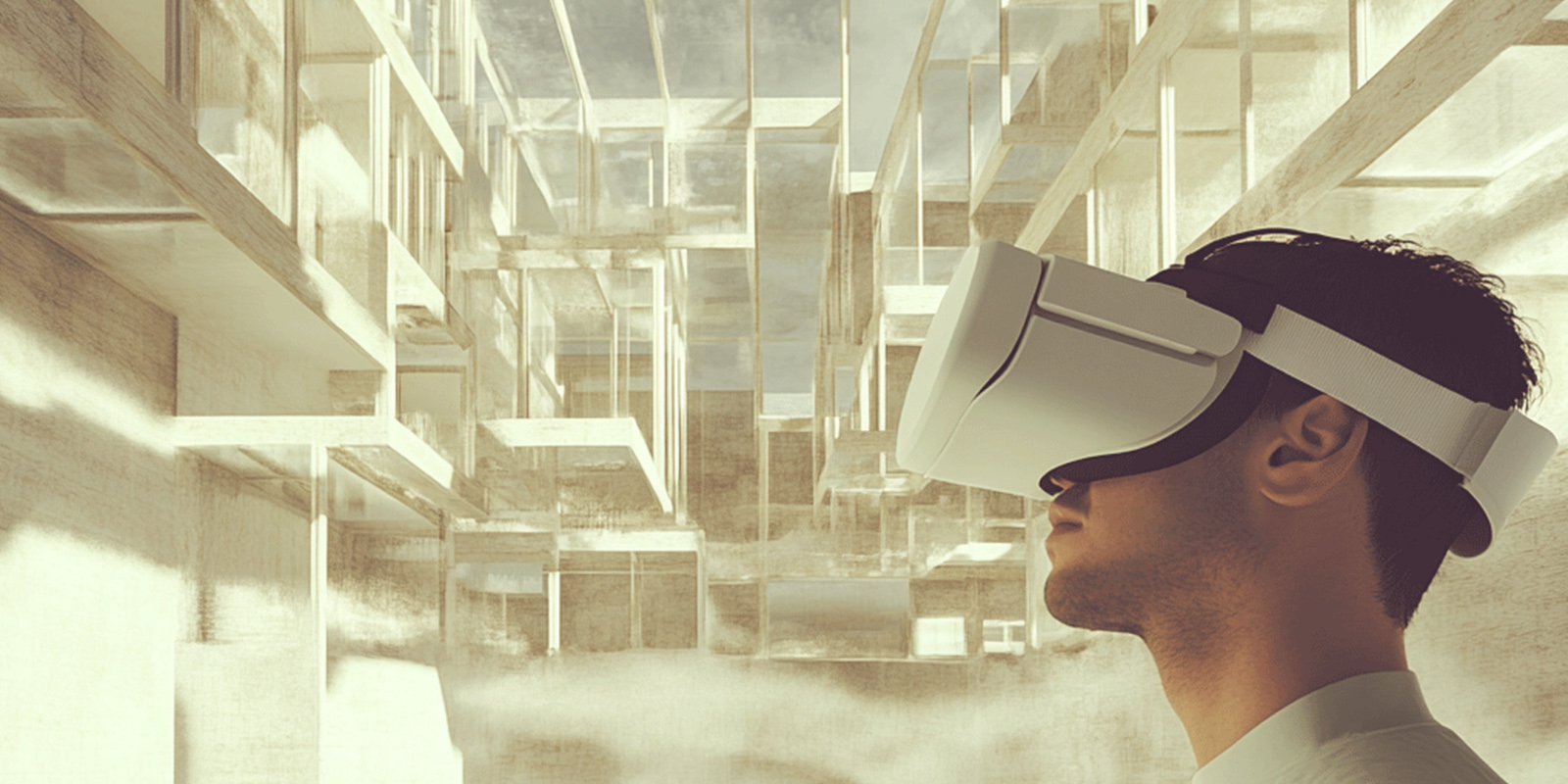Welcome to Design Dialogues, Fublis’ exclusive series celebrating the creative journeys and innovative practices of architects and designers reshaping the built environment. Through in-depth conversations, this series offers a window into the minds of industry pioneers, exploring their philosophies, challenges, and contributions to design excellence.
In this installment, we are thrilled to present Tropic Responses, a firm known for its profound emphasis on sustainability and bioclimatic design. With a commitment to integrating traditional techniques, local materials, and contemporary practices, Tropic Responses crafts spaces that honor their cultural and environmental context.
From the intricacies of their celebrated Audumbara House to their vision for transformative educational environments like Urban Gurukul, Tropic Responses exemplifies how thoughtful design can seamlessly blend tradition, innovation, and eco-consciousness. Their work not only reflects architectural brilliance but also embodies a deeper connection to community and sustainability.
Join us as we delve into an inspiring conversation with Tropic Responses, exploring their design ethos, groundbreaking projects, and the philosophies shaping their meaningful contributions to the architectural landscape.
Tropic Responses places a strong emphasis on bioclimatic design and sustainability. How do you balance the use of local materials and traditional building techniques with modern, sustainable practices, particularly in projects set in unique cultural or environmental contexts?
Sanjay Jain: At Tropic Responses, we strive to seamlessly integrate traditional techniques with modern, sustainable practices through thoughtful design strategies.
Understanding the Context:
We begin with an in-depth study of the site’s environmental, cultural, and historical context. This helps us identify materials and techniques that are not only regionally available but also inherently sustainable.
Structural Elements: We ensure structural elements are sleek and unobtrusive, allowing the architecture to blend harmoniously with its surroundings while maintaining functionality.
Focal Points: By emphasizing select key features, we create standout elements that draw attention while ensuring supporting components complement the overall design.
Material and Space Definition: Clean, crisp spaces with clear demarcations and varied materiality reflect a balance between tradition and modernity, enhancing spatial clarity.
Natural Light and Vibrancy: Incorporating ample natural light and bright colors ensures spaces feel alive, warm, and connected to the environment.
This approach allows us to honor cultural and environmental contexts while advancing sustainability and contemporary aesthetics.
Audumbara House embraces nature beautifully within its design. Can you share how the integration of indoor and outdoor spaces influenced the overall architecture and functionality of the home and the challenges faced?
Sanjay Jain: Audumbara House skillfully integrates indoor and outdoor spaces to enhance both its architectural appeal and functionality, while also accommodating larger gatherings of extended family and friends. The design embraces four key outdoor or semi-outdoor spaces, each serving distinct purposes while responding to site context and functional needs:
This house seems to reflect a strong cultural and contextual narrative. How did the local climate, environment, and cultural factors shape your design approach for Audumbara House?
Sanjay Jain: Thank you for the thoughtful question. The Audumbara House is a true embodiment of cultural, climatic, and contextual harmony, where the design approach was shaped by a careful balance of tradition and sustainability.
Local Climate and Environment:
Bangalore’s tropical climate played a crucial role in shaping the design. We prioritized natural cooling through passive strategies, such as orienting windows on opposite ends of rooms to promote cross-ventilation, incorporating double-height volumes for airflow, and using thermal mass materials like CSEB (Compressed Stabilized Earth Blocks), natural stone flooring to regulate indoor temperatures. The house remains cool even during peak summers, minimizing reliance on mechanical cooling.
Cultural Factors:
The clients’ vision for a traditional yet eco-friendly home allowed us to explore vernacular design elements. Features like Mangalore tiled roofs, jack arch roofing, red oxide finishes, printing flooring, and terracotta arches celebrate age-old building practices while ensuring structural efficiency. Additionally, Vastu principles guided the spatial organization to create a home that is not just functional but also spiritually aligned.
Integration of Local Materials and Techniques:
The use of local materials like CSEB, Terracotta, Natural stones (Kurnool, Kota, Jaisalmer), and Bamboo fencing underscores sustainability by reducing transportation emissions and costs. Traditional techniques, such as filler slabs with clay pots, were integrated with modern architectural aesthetics, combining beauty with function. For instance, the semi-outdoor family space on the second floor is an artistic yet practical blend of vaulted roofs and pivot windows, offering stunning views and efficient ventilation.
Sustainability:
From rainwater harvesting to greywater treatment, the home incorporates eco-conscious systems that not only reduce environmental impact but also ensure long-term cost efficiency. The natural material palette, coupled with innovative design solutions like glass block skylights and borrowed light concepts, showcases how vernacular principles can be adapted to meet contemporary needs.
The Audumbara House is a celebration of timeless design, rooted deeply in its local context while embracing the demands of modern sustainable living. It stands as a testament to how architecture can nurture a deep connection between people, place, and the environment.
Tropic Responses often emphasizes sustainable design.How does the Audumbara House exemplify your firm’s commitment to eco-friendly architecture, and what innovative methods did you adopt to achieve this?
Sanjay Jain: Thank you for the opportunity to discuss how the Audumbara House showcases our commitment to sustainable design. This project exemplifies the principles of eco-friendly architecture by integrating natural materials, passive design strategies, and innovative vernacular techniques to create a harmonious and sustainable living space.
Natural and Locally-Sourced Materials:
The house employs Compressed Stabilized Earth Blocks (CSEB) for its walls, Mangalore tiles for the roof, and Kota and Jaisalmer stones for flooring. These materials not only reduce the environmental footprint through minimal transportation but also ensure durability and thermal comfort.
Passive Design Strategies:
To enhance energy efficiency, we adopted passive cooling and lighting techniques. Cross-ventilation is achieved by placing windows on opposite ends of rooms. A double-height living space with strategically placed windows and a deck space by the dining area maximizes natural light. Skylights in key areas, such as the pooja room and staircase, further illuminate the interiors while maintaining privacy.
Water Conservation Systems:
Sustainability extends beyond materials and design. The house features rainwater harvesting and greywater treatment systems to recycle water for gardening and flushing. These measures significantly reduce water consumption.
Vernacular Techniques:
Traditional methods like jack arch roofing, terracotta filler slabs, and vaulted ceilings blend the aesthetics of vernacular architecture with contemporary living requirements. These features contribute to a naturally cooler interior environment, reducing the need for artificial cooling.
Efficient Use of Space:
The layout optimizes functionality and sustainability. For instance, the semi-outdoor family space on the second floor, with its CSEB vault roof and circular pivot window, enhances usability while reducing the need for additional materials for enclosure.
The Audumbara House is a testament to how thoughtful integration of traditional practices with modern sustainability goals can result in a home that is both eco-conscious and culturally resonant. It stands as a model for responsible architecture, rooted in its context while addressing the needs of the present and the future.
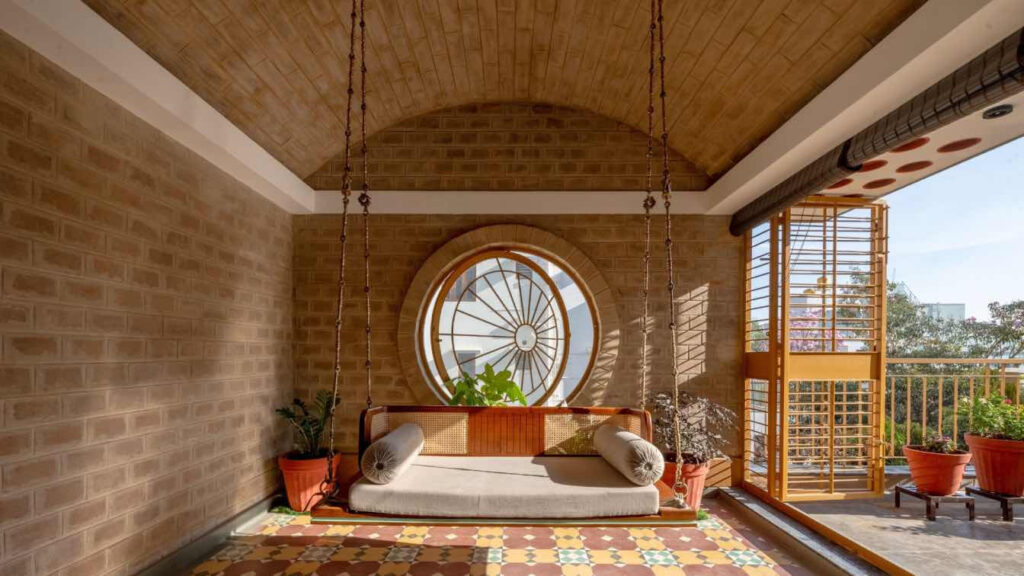
©The Audumbara House by Tropic Responses
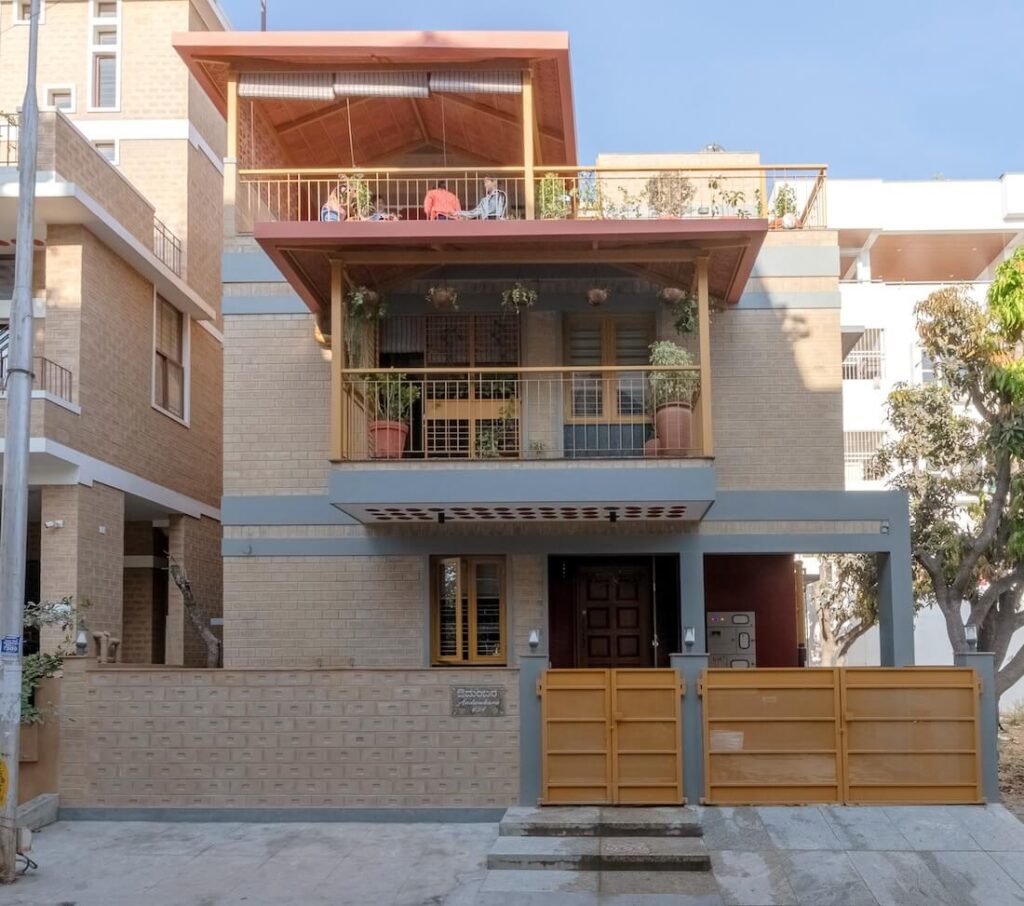
©The Audumbara House by Tropic Responses
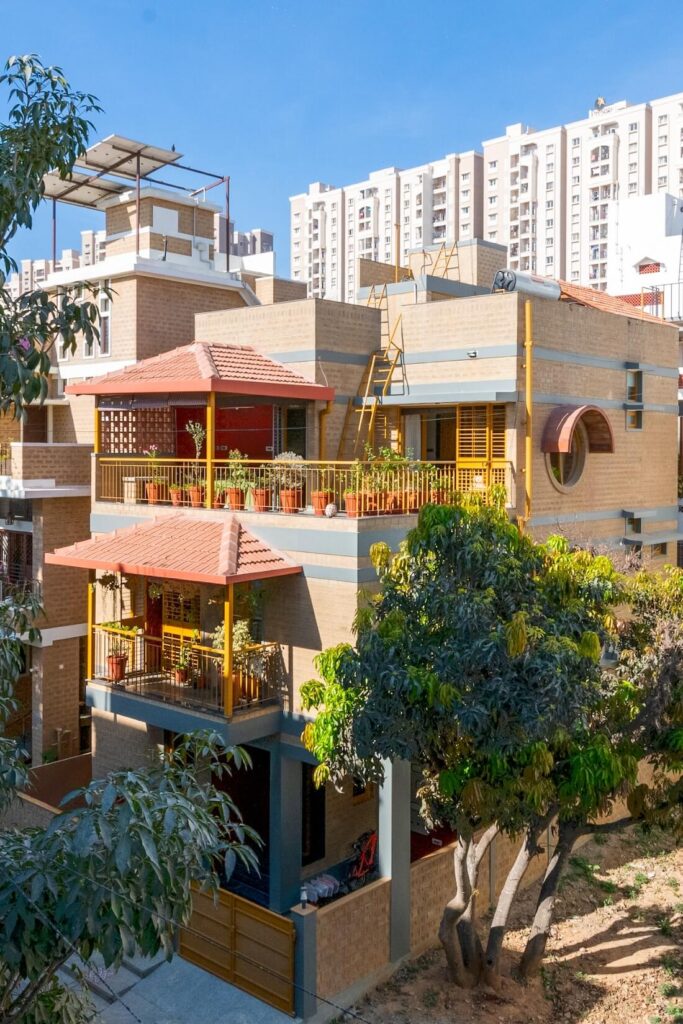
©The Audumbara House by Tropic Responses
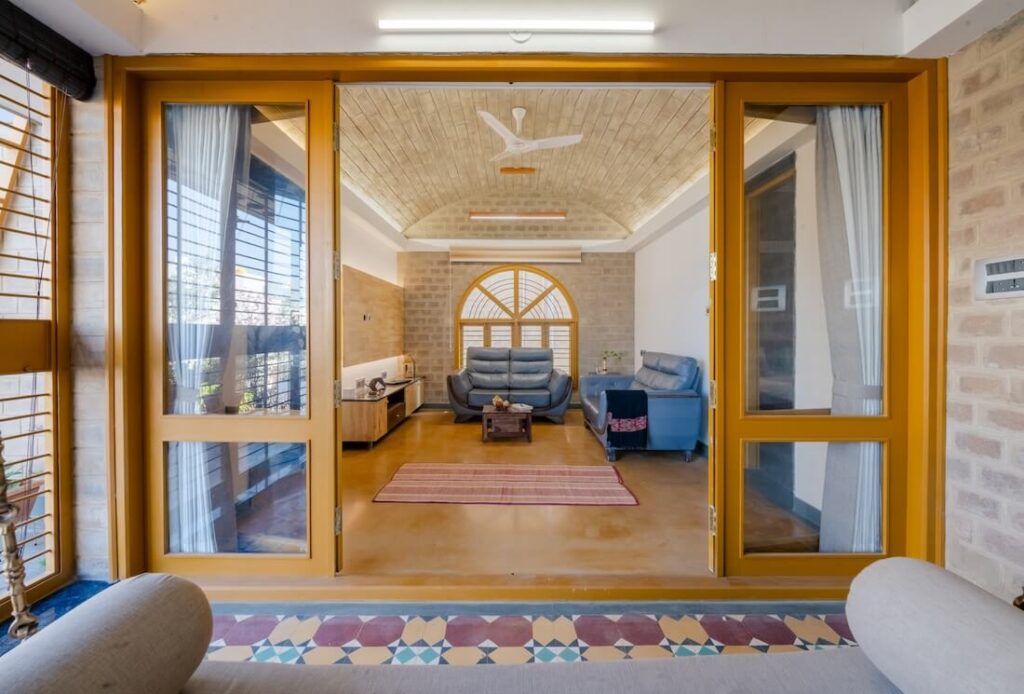
©The Audumbara House by Tropic Responses
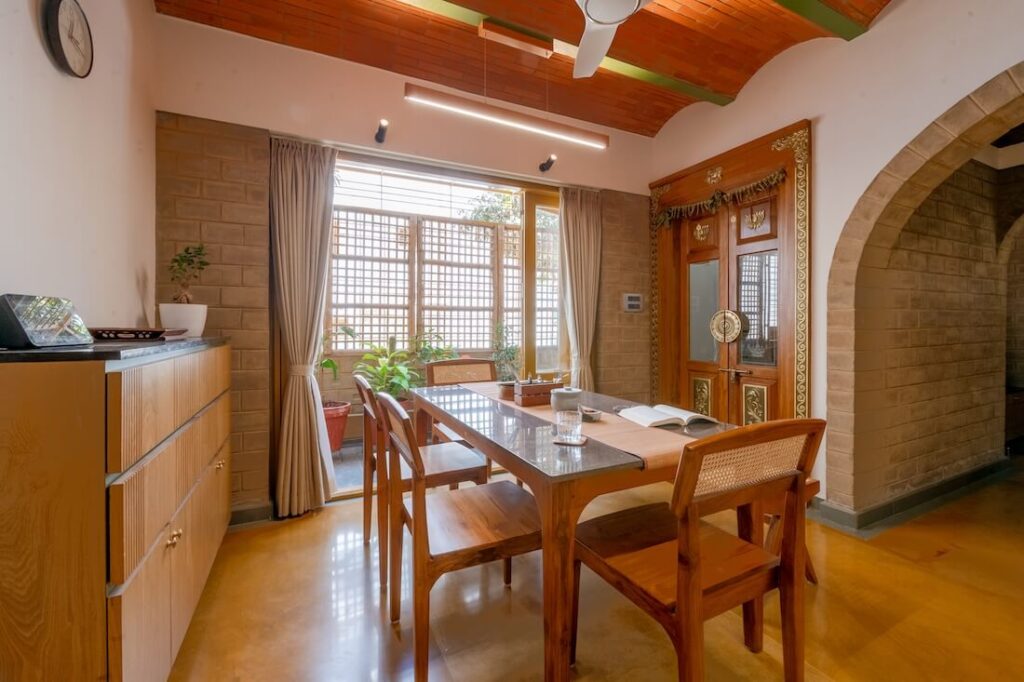
©The Audumbara House by Tropic Responses
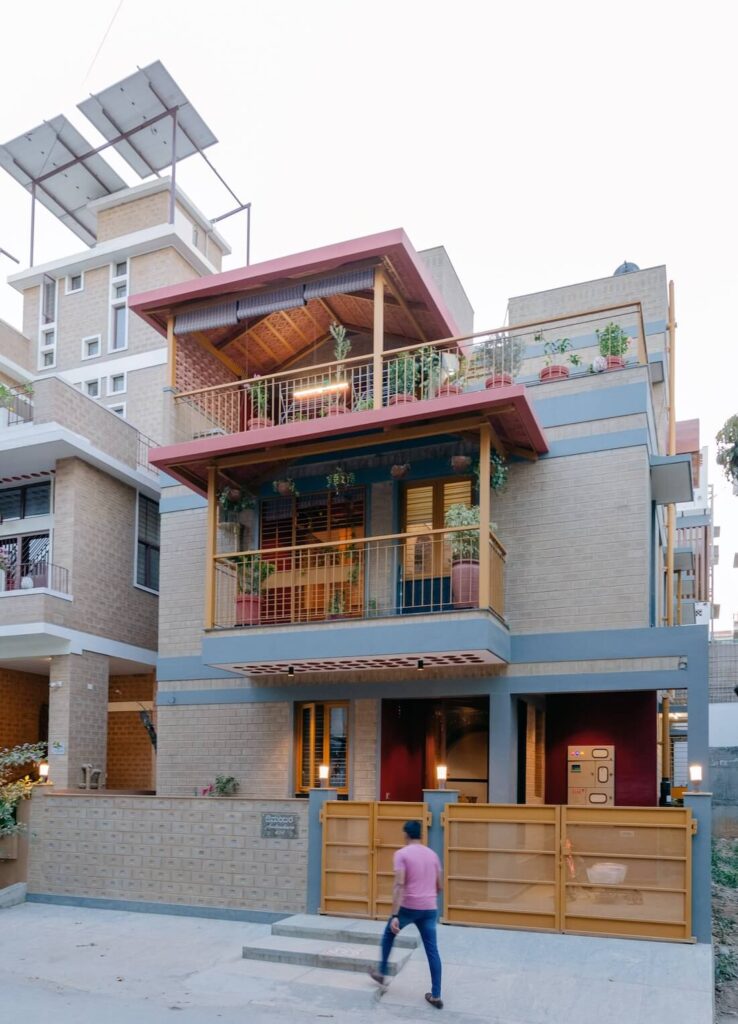
©The Audumbara House by Tropic Responses
Your firm’s ethos highlights the importance of a collaborative approach with clients. Can you share an example of how you’ve worked closely with a client to shape their vision, and how that process has influenced the architectural outcome of a project?
Sanjay Jain: Our collaborative approach with the Urban Gurukul project is a prime example of how we work closely with clients to bring their vision to life. The client aspired to create a school that would embody strong Indian values and promote practical, experiential learning through approaches inspired by Reggio Emilia, Waldorf, and Jiddu Krishnamurti philosophies. This transformative vision shaped every stage of the design process.
From the outset, we engaged in detailed discussions to deeply understand their educational goals and the cultural ethos they wished to instill. Their emphasis on holistic education and cultural grounding inspired the integration of features like:
Culturally Immersive Spaces:
Dedicated zones for traditional arts and crafts allow students to engage directly with India’s rich cultural heritage. The inclusion of communal dining areas reinforces the importance of shared experiences and cultural pride. Inspired by traditional Indian practices, the design encourages students to eat with their hands, rather than using spoons or forks, as a means of connecting with their food and fostering mindfulness. Eating with hands is deeply rooted in Indian culture, where it is believed to engage all the senses and promote a deeper connection with the meal, encouraging gratitude and presence.
This practice also aligns with the school’s broader philosophy of holistic education, which emphasizes sensory learning and cultural immersion. By incorporating this practice into the design, the communal dining areas not only serve as spaces for nourishment but also as cultural spaces where students learn the values of sharing, respect for food, and community engagement. The act of eating together, in this context, becomes a meaningful part of the learning process, fostering a sense of unity and belonging among the students.
Interactive and Organic Design
In response to the client’s emphasis on practical and experiential learning, the design incorporates spaces that foster mentorship and community interaction. A semi-open auditorium serves as a versatile venue where senior students can mentor juniors and host large gatherings for special occasions. Gardens with sensory elements engage kindergarteners, providing a rich environment for exploration and play. Flexible spill-out spaces encourage informal, hands-on learning, promoting curiosity and collaborative growth among students.
Interactive and Flexible Design
The school is thoughtfully planned to accommodate evolving educational needs. Collaborative learning spaces can adapt seamlessly to different teaching methodologies, supporting group discussions as well as individual-focused learning. A central courtyard provides a secure outdoor activity zone for kindergartners while also enhancing natural light and ventilation throughout the building. The inclusion of a dedicated nursery allows students to engage with gardening, nurturing their understanding of sustainability and the natural world.
Climate-Responsive and Sustainable Features: The serene location near Kalkere Lake inspired the inclusion of abundant green spaces, which enhance student well-being and act as transition zones between indoors and outdoors. Sustainable design elements like natural light, cross ventilation, and local materials—including exposed masonry and cement oxide flooring—help keep the building environmentally conscious and connected to its regional context.
Designing for Practical Learning: Spaces are tailored to foster interaction and hands-on learning. The central courtyard and spill-out areas provide opportunities for outdoor and informal learning, aligning with the client’s vision of education beyond traditional classrooms.
This collaboration was not just about creating a functional school building but about weaving an architectural narrative that aligns with the client’s vision for a transformative educational environment. The result is a space that goes beyond conventional schooling—a holistic ecosystem where students are nurtured to thrive academically, embrace cultural values, and connect meaningfully with their environment.
How did the Span philosophy of “light, space, and community” influence your approach to the T7 and T8 houses’ interiors, particularly in maximizing natural light and connectivity with outdoor spaces?
Sanjay Jain: The Span philosophy of “light, space, and community” deeply influenced our design approach for the T7 and T8 houses, particularly in maximizing natural light and ensuring connectivity with the outdoor spaces. The primary source of light for the apartment was the eastern facade, and as this was the only major source of daylight, it became essential to preserve and enhance it.
To achieve this, we combined two 1BHK units into one spacious 2-bedroom apartment, ensuring the eastern opening remained unobstructed to allow uninterrupted daylight. We designed the common areas—entrance, living, multipurpose space, and kitchen—as an open, flowing space without partitions that could block natural light. Instead, we used furniture and subtle zoning to define different activity areas, ensuring the apartment felt open and airy while still supporting functional separation.
The seamless connection between indoor and outdoor spaces became central to the layout. This openness not only brought in more natural light but also created an environment where the family could stay connected and engaged with each other, while also being able to enjoy the views from the multiple east-facing balconies.
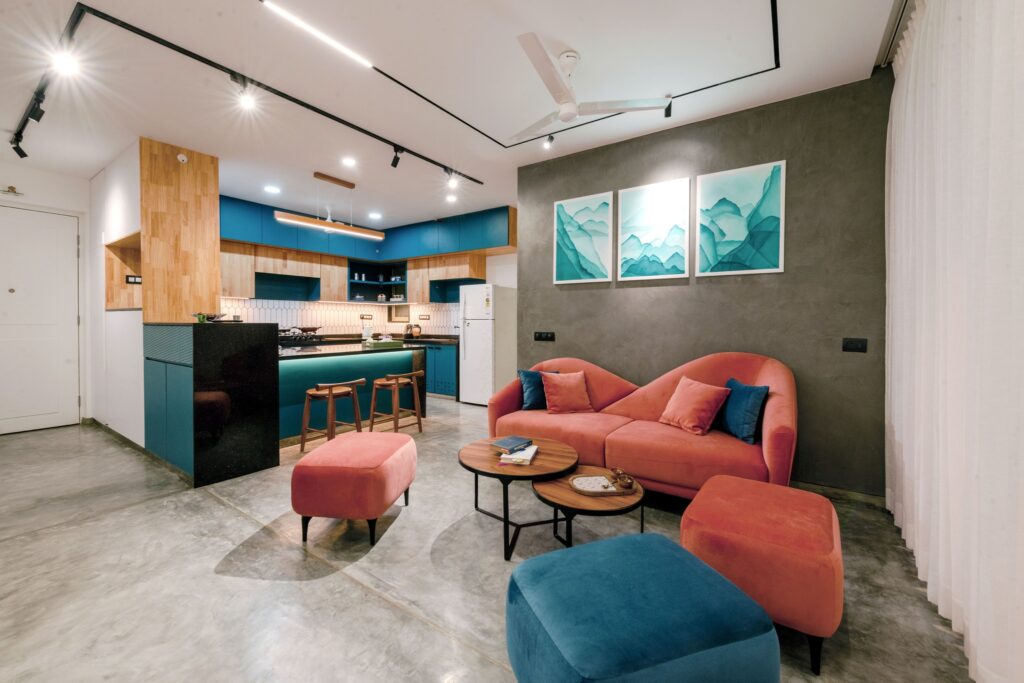
©T7 T8 by Tropic Responses
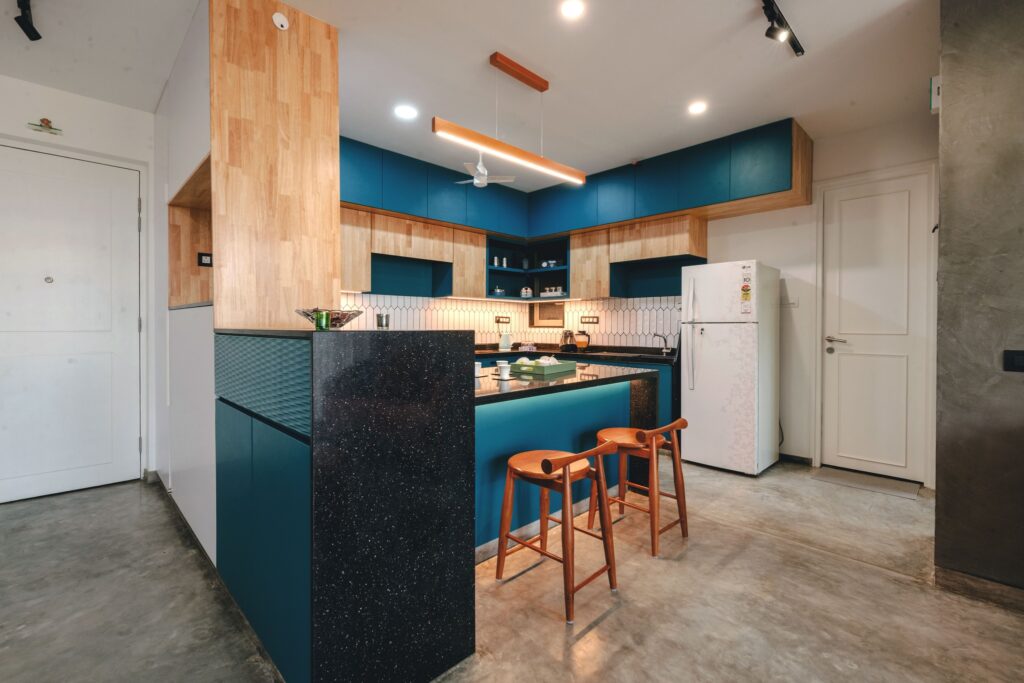
©T7 T8 by Tropic Responses
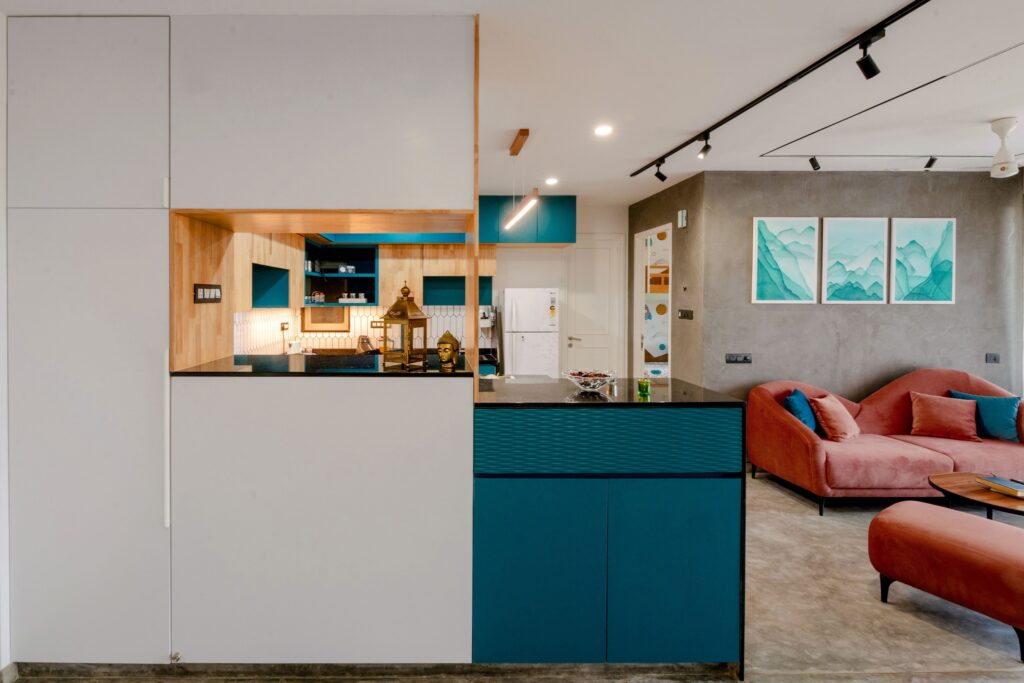
©T7 T8 by Tropic Responses
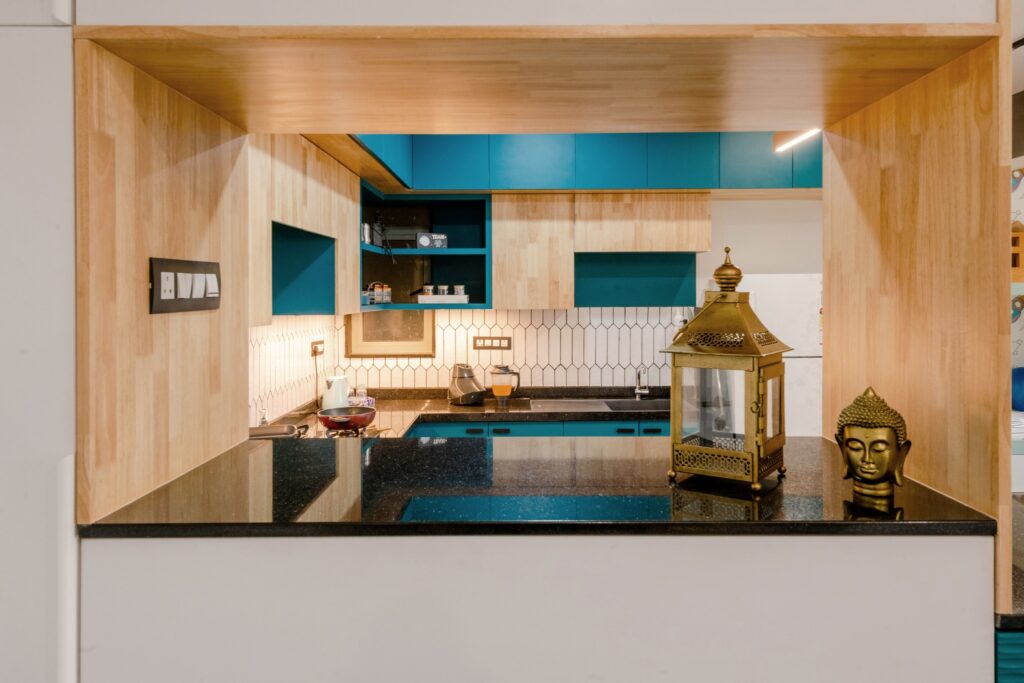
©T7 T8 by Tropic Responses
The concept of flexibility and adaptability is central to your design philosophy. How do you ensure that your architectural solutions are not only functional in the present but also adaptable to future needs or potential changes in use, especially in urban environments?
Sanjay Jain: Designing for Flexibility and Adaptability
At Tropic Responses, we emphasize designing spaces that are flexible, scalable, and capable of adapting to future needs. Our approach integrates modular elements and user-centric design to ensure that buildings evolve with changing functions and user needs. For instance, in the Urban Gurukul project, we incorporated flexible learning spaces that can be reconfigured as teaching methods evolve, and multi-functional areas that can easily transition between educational use and community events.
We also prioritize scalable infrastructure, with systems like modular electrical and plumbing setups that allow easy expansion or reconfiguration of spaces as requirements change. Sustainable design practices, such as using local materials, maximizing natural light, and incorporating climate-responsive strategies, are integral to our process, ensuring that buildings remain functional and efficient over time, regardless of environmental changes.
Additionally, we closely collaborate with clients to understand both their immediate and future needs. By anticipating shifts in how spaces will be utilized, especially in urban environments where demographics and usage patterns can rapidly change, we ensure that our designs are not only relevant today but will continue to serve their intended purpose in the future.
Urban Gurukul proposes a unique model for education and community engagement. Could you elaborate on how the design integrates traditional Indian architectural elements with modern educational needs, and how these cultural considerations shaped the spatial organization?
Sanjay Jain: The design of Urban Gurukul seamlessly blends traditional Indian architectural elements with modern educational needs, creating a space that fosters both cultural heritage and innovative learning experiences.
Traditional Indian Elements: Rooted in India’s rich cultural heritage, the design incorporates elements like natural materials, open courtyards, and sensory gardens, which not only enhance the aesthetic but also serve functional purposes. The use of exposed masonry, cement oxide flooring, vault roof, arch openings, and local materials grounds the design in the region’s vernacular architecture, ensuring that the school feels connected to its surroundings. The central courtyard serves as a secure and vibrant outdoor space for kindergarteners, echoing traditional Indian courtyards that promote natural light, ventilation, and communal activity. These elements encourage interaction with nature and allow for outdoor learning experiences, which are integral to both the cultural and educational goals of the project.
Modern Educational Needs: The design also responds to contemporary educational methodologies, incorporating flexible learning spaces and multi-use areas. The classrooms, common areas, and learning zones are configured to adapt to various teaching styles, promoting collaborative and hands-on learning. The integration of the Reggio Emilia and Waldorf philosophies, along with the principles of Jiddu Krishnamurti, encouraged us to create spaces that are not just functional, but also inspiring and conducive to self-discovery. The spatial organization includes interconnected areas that promote spontaneous interaction, such as sensory gardens for early learners and terraces where senior students can mentor juniors, reinforcing the collaborative spirit.
Cultural Considerations Shaping Spatial Organization: The school’s architecture goes beyond mere functionality—it embodies the Indian values of community, spiritual growth, and practical learning. Spaces are designed to encourage students to engage with both their cultural identity and the environment around them. For instance, dedicated spaces for traditional arts and common dining areas ensure that students are immersed in India’s cultural practices. Furthermore, the incorporation of spill-out areas and communal zones enables flexibility for activities like festivals, ensuring that the building supports evolving cultural and educational needs.
By blending local materials, climate-responsive designs, and cultural traditions, the Urban Gurukul project creates a unique learning environment that reflects India’s past while looking towards the future of education. The integration of these cultural considerations ensures that the school is not just a place of learning but a space where students can connect to their roots, embrace new ideas, and grow as individuals and community members.
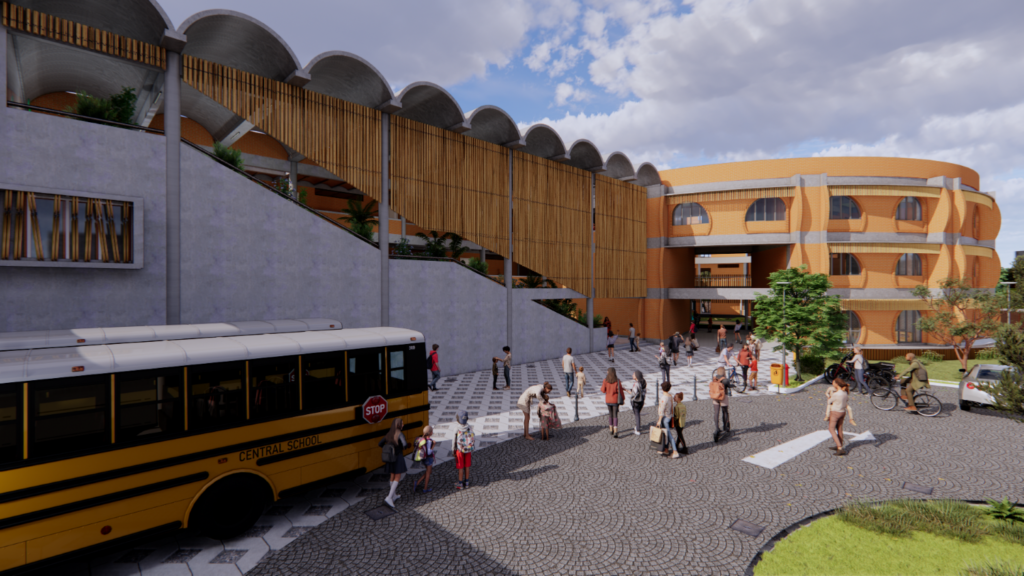
©Urban Gurukul by Tropic Responses
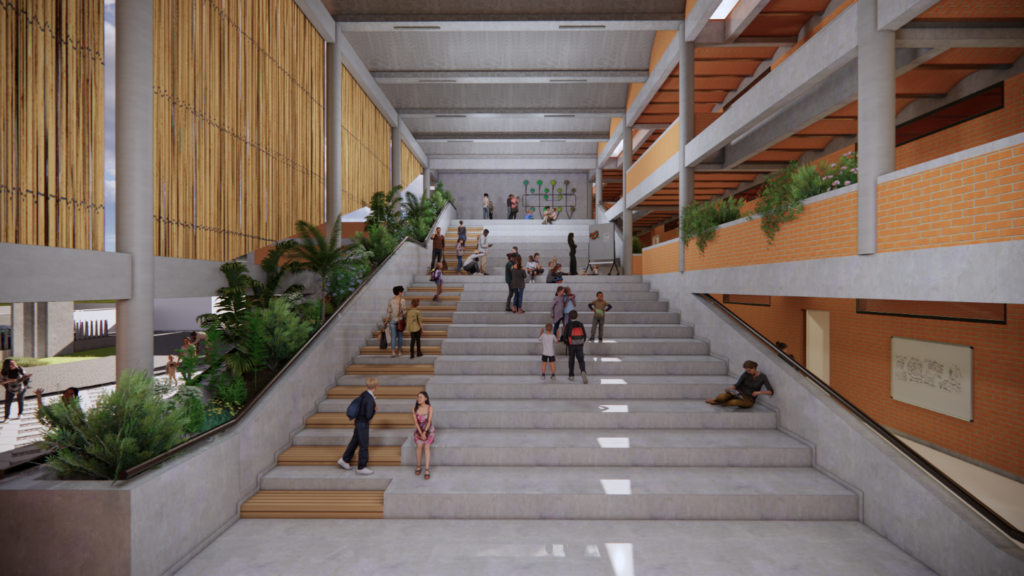
©Urban Gurukul by Tropic Responses
Since the project is still unbuilt, what challenges have you faced in designing a flexible, scalable learning environment that can adapt to future changes in educational methods and community needs?
Sanjay Jain: Designing for Flexibility and Scalability:
Although the Urban Gurukul project was temporarily shelved due to the challenges posed by the pandemic, the client remains deeply committed to realizing the vision in the future. This pause has provided us with the opportunity to refine the design, ensuring it is both adaptable and future-ready, capable of evolving alongside changing educational methodologies and community needs.
The design prioritizes flexibility, with collaborative learning spaces that can evolve over time to accommodate various teaching approaches. These spaces are intentionally designed to be adaptable, providing a scalable model that supports future shifts in educational trends and group dynamics. Additionally, we’ve incorporated open, organic spaces such as the central courtyard and spill-out areas, which not only connect students with nature but can also host new activities or community events as educational and cultural needs evolve.
We’ve also focused on multi-use spaces, including a semi-open auditorium and expansive courtyards, which can serve as venues for student activities, community gatherings, and other emerging learning practices.
By integrating local materials, sustainable design principles, and a strong emphasis on natural lighting and ventilation, the project is designed to meet current needs while remaining adaptable to future changes without requiring extensive modifications. The client’s dedication to preserving and promoting India’s cultural values, alongside sustainable practices, continues to be a central aspect of the design. We are excited to see this vision come to life when the time is right.
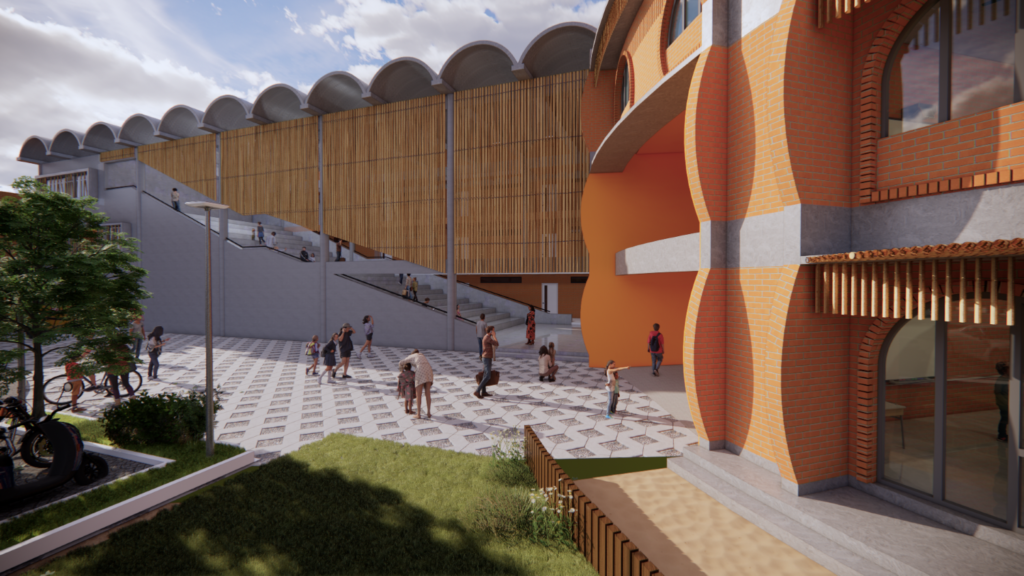
©Urban Gurukul by Tropic Responses
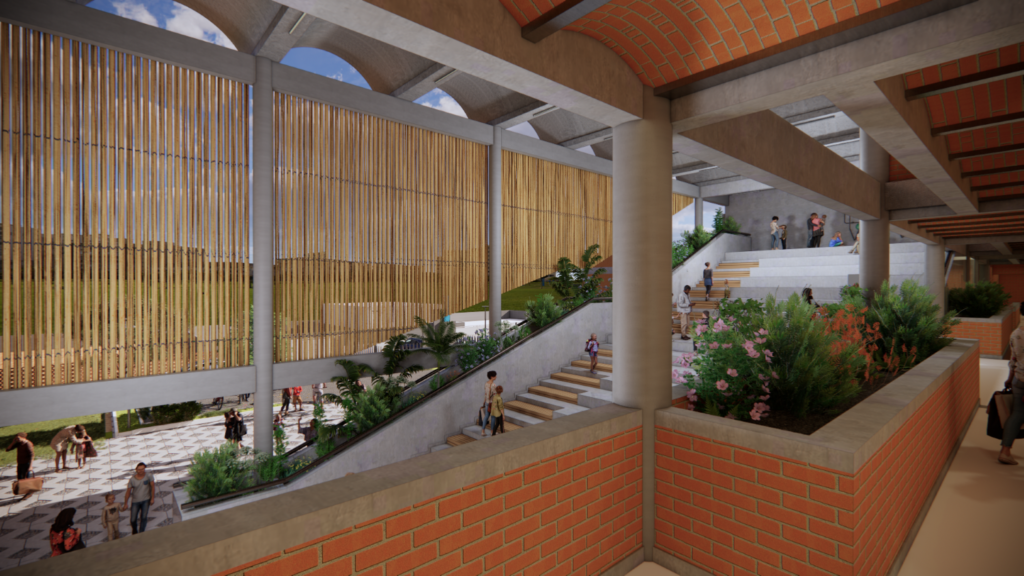
©Urban Gurukul by Tropic Responses
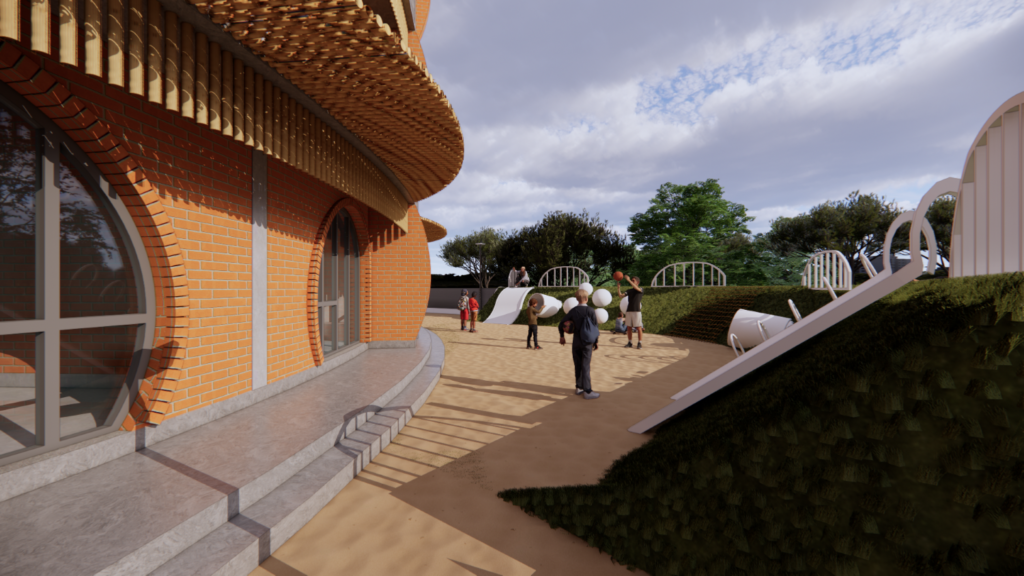
©Urban Gurukul by Tropic Responses
Given your extensive experience in blending sustainability with innovative design, what advice would you offer to emerging architects looking to create meaningful, context-sensitive designs that balance environmental concerns with the evolving demands of urban spaces?
Sanjay Jain: My advice to emerging architects would be to focus on the following key principles:
Understand the Local Context: Take the time to study the environment, culture, and community needs before starting any design. This ensures your work is sensitive to the place it inhabits, making it more sustainable and integrated with its surroundings.
Sustainability Beyond Materials: Sustainability goes beyond using eco-friendly materials. It’s about designing with long-term adaptability in mind. Focus on creating energy-efficient, flexible spaces that can evolve over time and serve changing urban needs.
Human-Centric Design: Always prioritize the needs of the people who will use the spaces you design. Design for comfort, accessibility, and connection, while fostering a sense of community and well-being.
Collaboration is Key: Engage deeply with clients, users, and communities to understand their aspirations and needs. Collaboration ensures the designs align with both environmental and social contexts, creating spaces that serve both the present and future.
By integrating sustainability, contextual sensitivity, and a user-centered approach, emerging architects can create buildings that are not only environmentally responsible but adaptable to future changes. This approach ensures our designs meet the dynamic needs of urban spaces while enhancing the quality of life for the people who inhabit them.




