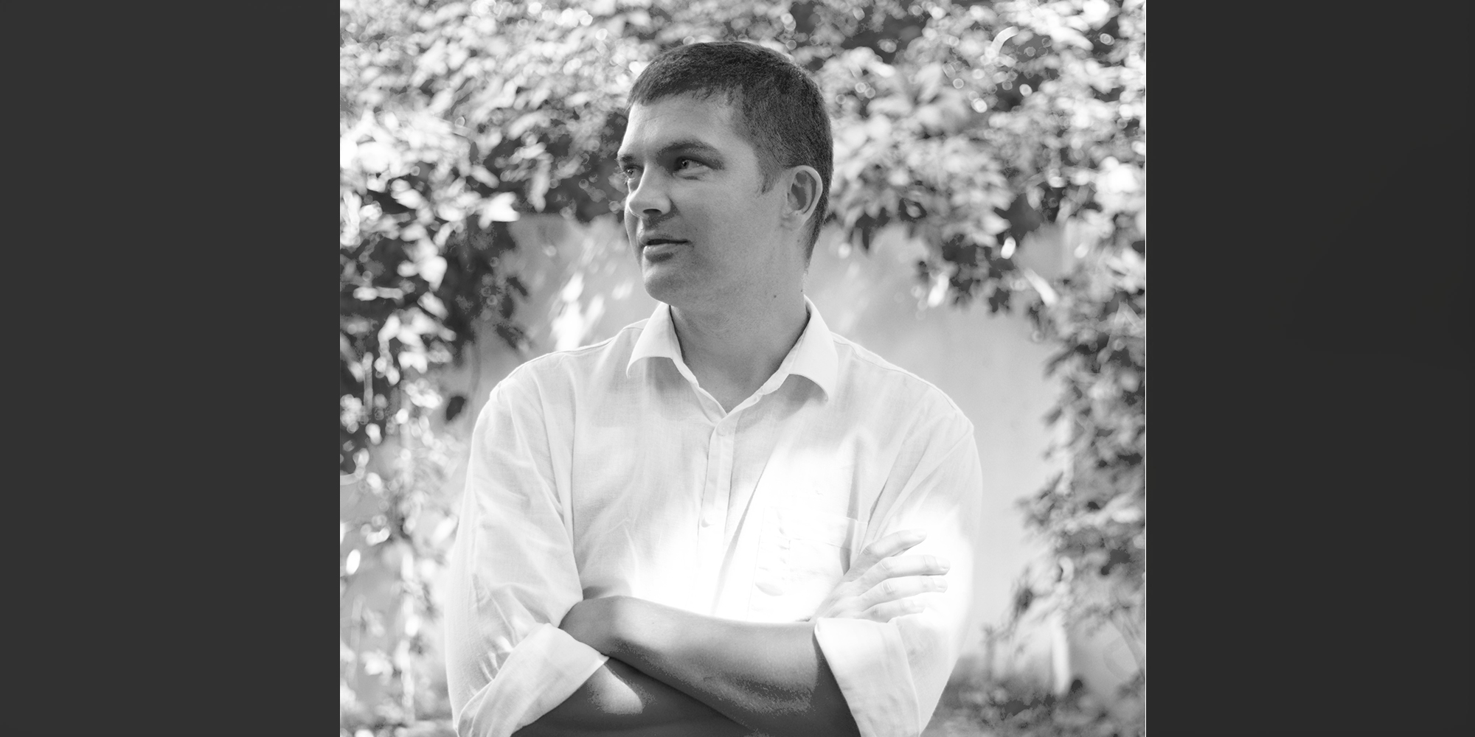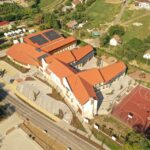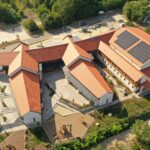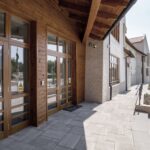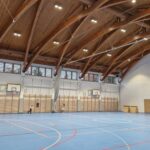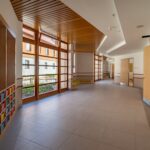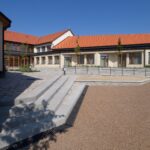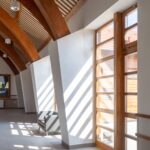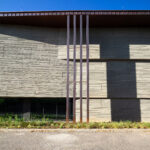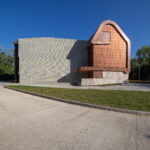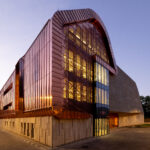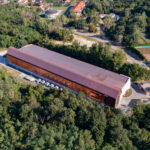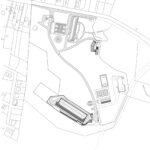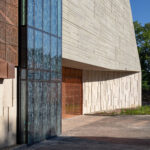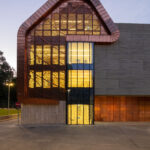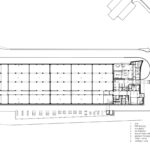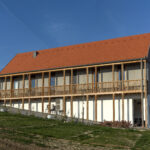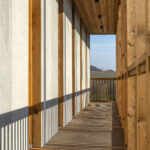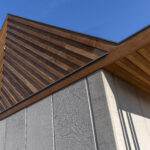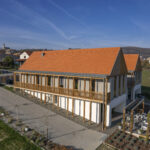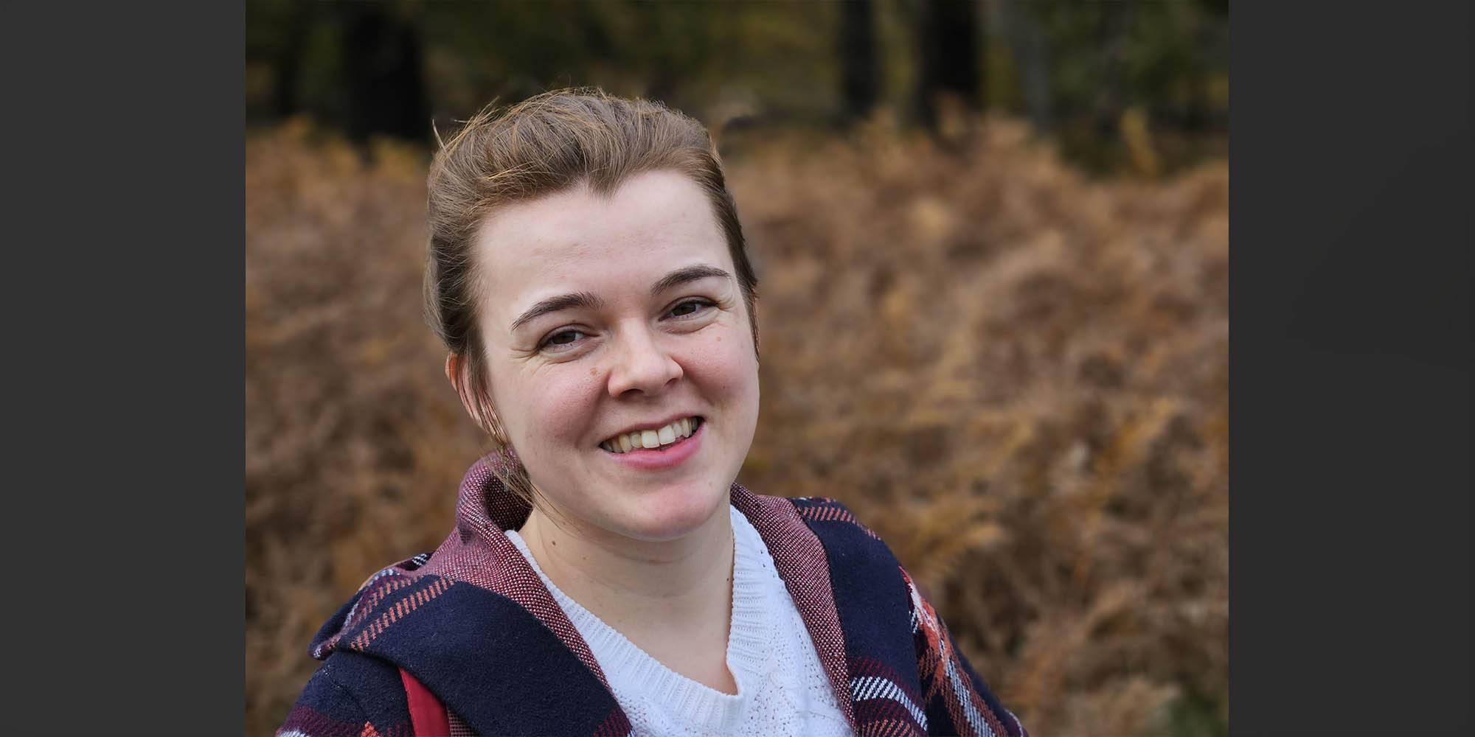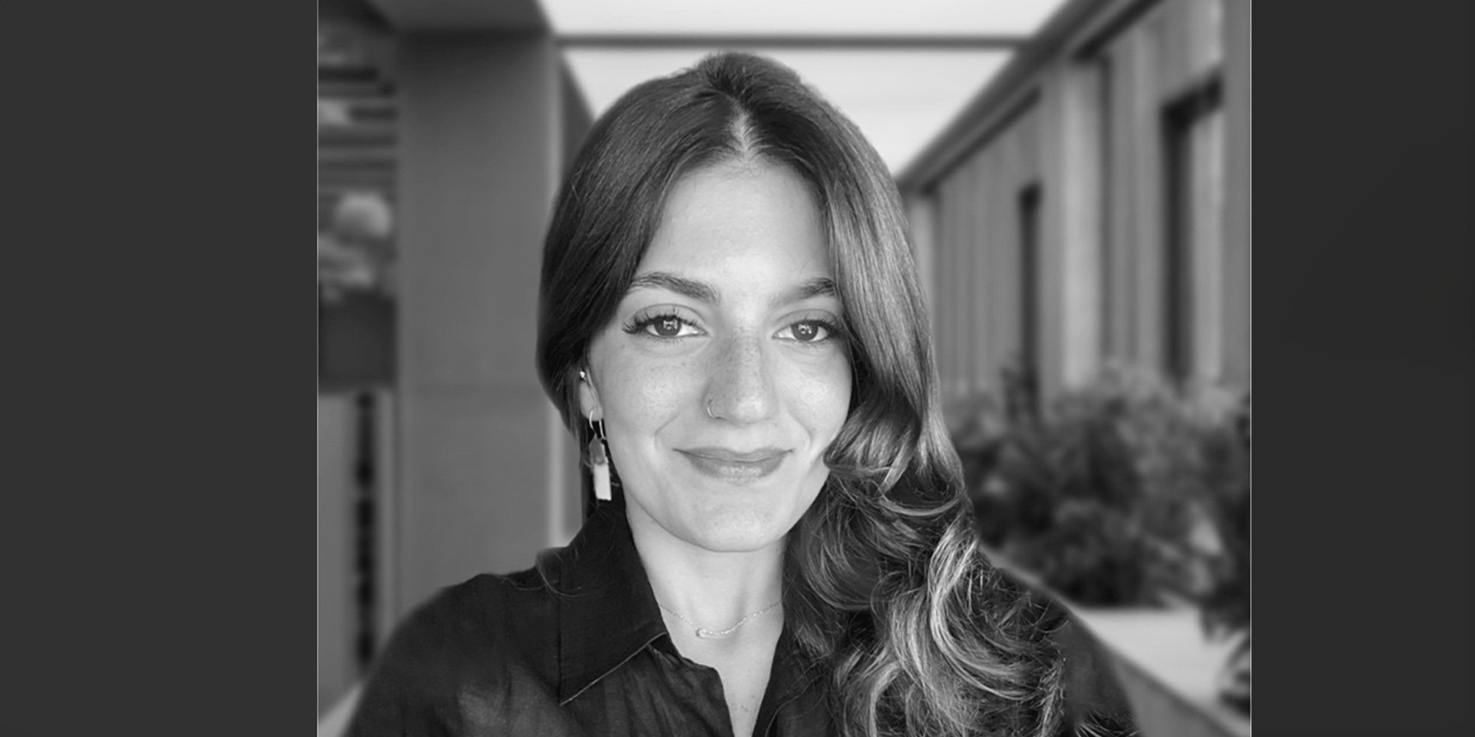At Fublis, our “Design Dialogues” interview series is dedicated to exploring the minds of architects and designers who are shaping the built environment with creativity, vision, and a deep sense of responsibility. Through in-depth conversations, we highlight their innovative approaches, the challenges they navigate, and the philosophies that guide their work.
In this edition, we are honored to feature Triskell Épülettervező Kft., a firm renowned for its commitment to preserving and revitalizing architectural heritage while seamlessly integrating contemporary functionality. With a strong emphasis on tradition, sustainability, and community-centric design, Triskell has played a significant role in redefining how historical and modern elements coexist in architecture.
From designing educational spaces that honor local traditions to crafting buildings that embody cultural narratives, Triskell’s work demonstrates a profound understanding of how architecture can bridge past and future. Their innovative use of sustainable design strategies, thoughtful integration of historical influences, and dedication to community well-being offer valuable insights for both industry professionals and emerging talents.
Join us as we delve into an engaging conversation with Triskell Épülettervező Kft., exploring their approach to historical preservation, sustainability, and the evolving role of architecture in shaping communities. This discussion provides a fascinating look into the philosophy and creative process that define their impactful contributions to the architectural landscape.
Triskell Ltd. has been deeply involved in preserving and revitalizing the built environment while respecting local traditions. How do you balance historical preservation with the need for contemporary functionality in your projects?
Balint Terdik: Our approach is focused on keppeing the spirit of our tradition alive. Altough most of the time our projects are formed by traditional archetypes, the important thing is not shape or form, but the meaning behind. With the words of a wise old man: we don’t follow our predecessors, instead we follow what they followed.
The design for Elementary School in Maglód, Hungary strongly reflects local architectural traditions while creating a new communal space. How do you ensure that historical elements remain relevant and functional in modern educational architecture?
Balint Terdik: Historical elements are part of a living tradition. With the effect they give on our buildings they help young generations to connect themselves and their future to values of the past. Modern architecture often forgets about the fact that a living community has roots. And those roots will nurture new generations. Local architectural traditions give us an opportunity to educate the young ones, they help to pass the torch.
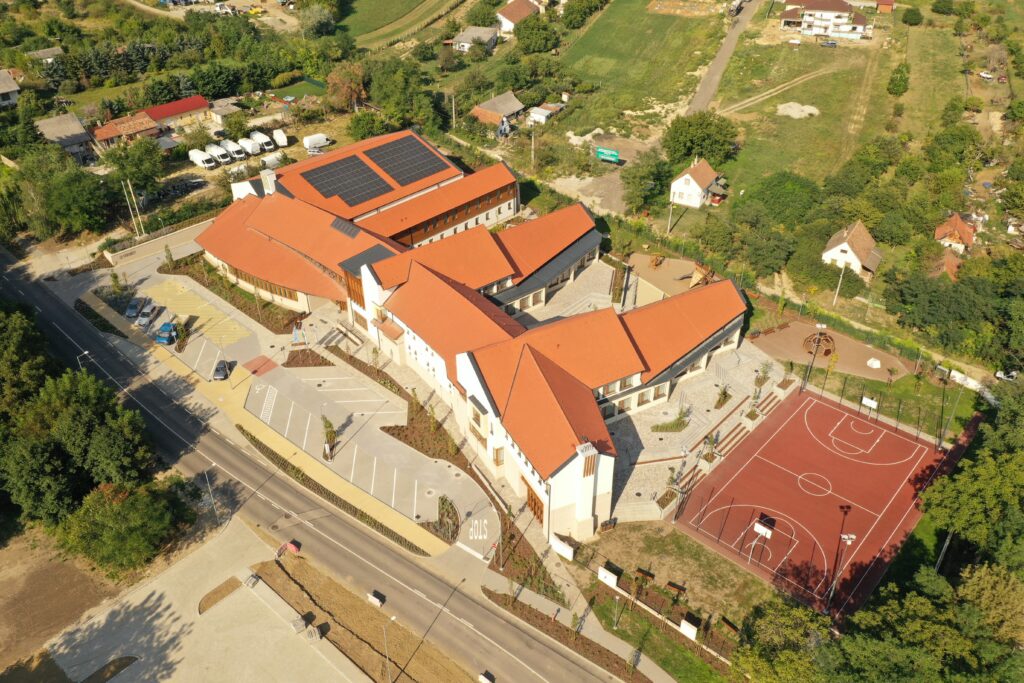
©Elementary school, Maglód, Hungary BY Triskell Épülettervező Kft
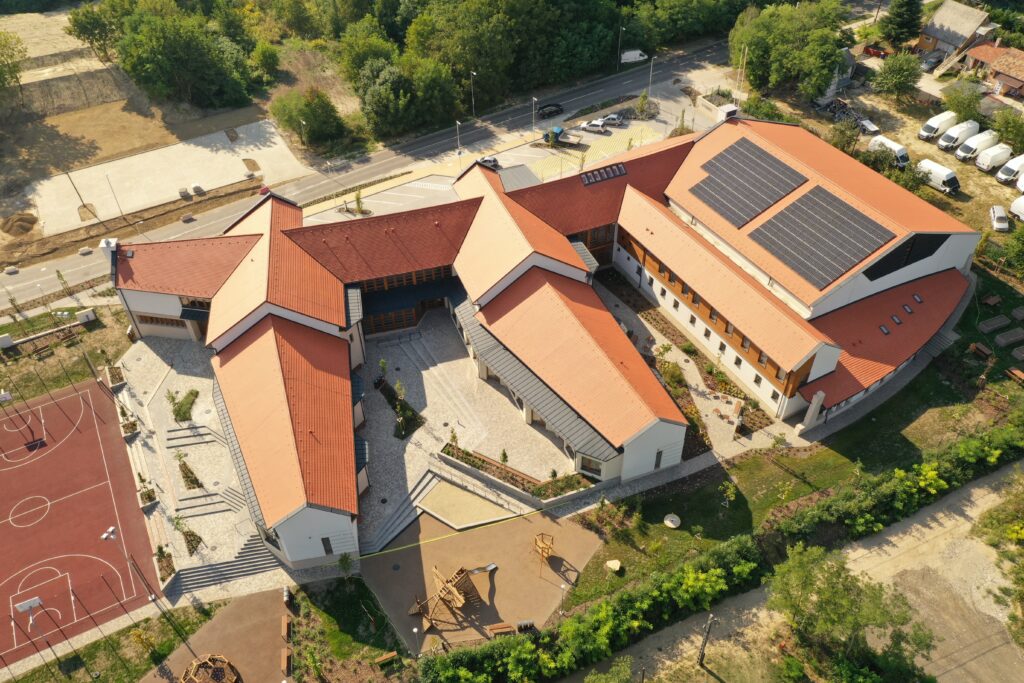
©Elementary school, Maglód, Hungary BY Triskell Épülettervező Kft
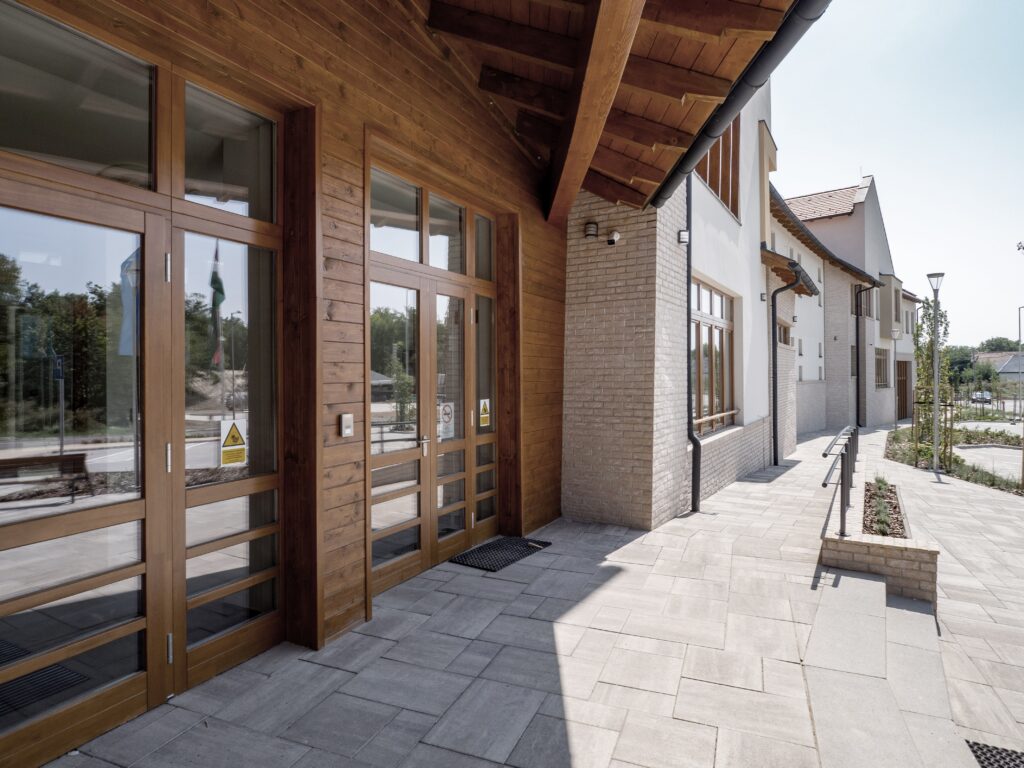
©Elementary school, Maglód, Hungary BY Triskell Épülettervező Kft
You’ve mentioned that the orientation of the building and garden design were crucial for energy efficiency and climate comfort. Can you share some specific strategies you used to achieve sustainability in this project?
Balint Terdik: Sustainability is a key word in today’s architecture, but it is often very easy to do. In Hungary we have the luck of having a past where traditional thinking was also sustainable. There is not much more to do here, than looking at our traditions and learning what they already knew. Our traditional architecture in the Carpathian basin uses passive methods that are relevant in today’s architecture. For example letting the roof out over the walls protects the building not just from rains, but also gives a cool breathe of shadow in the summer. But in winter, the same roof lets the lower sunlight in to the core of the building making it heat up the interiors.
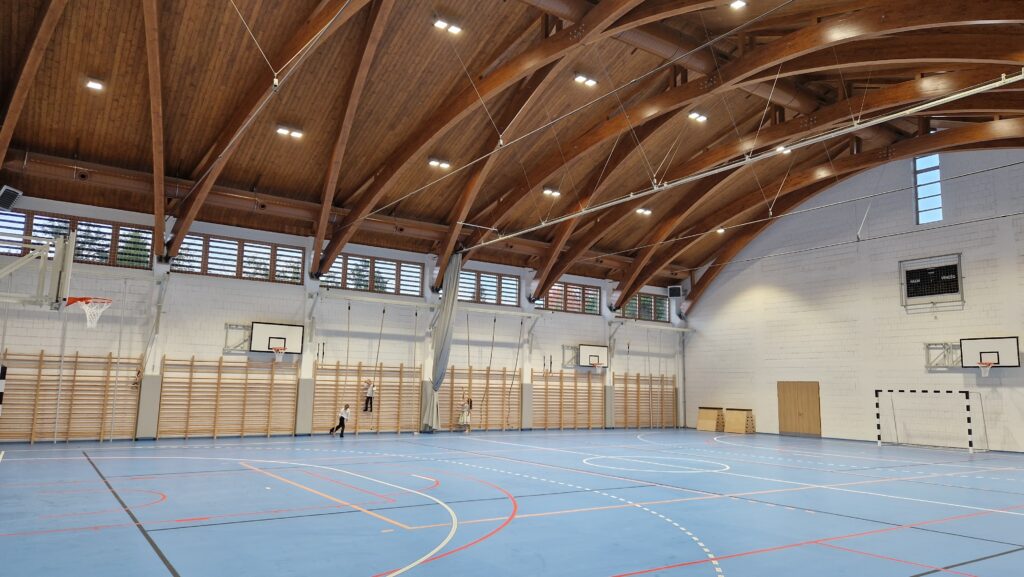
©Elementary school, Maglód, Hungary BY Triskell Épülettervező Kft
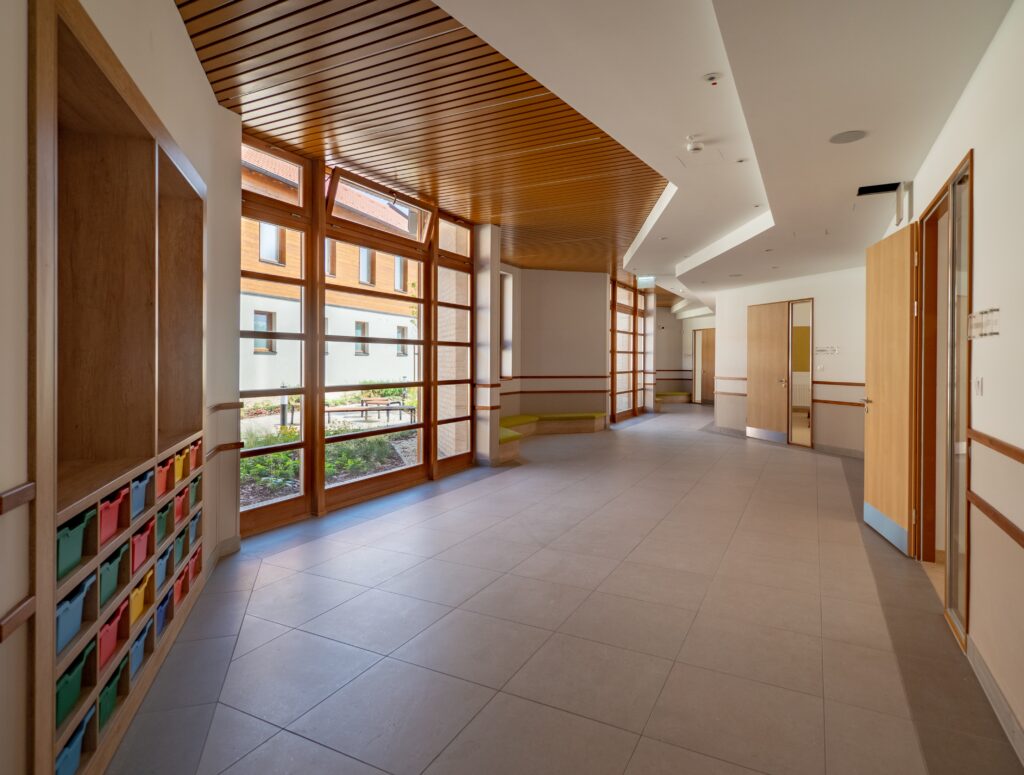
©Elementary school, Maglód, Hungary BY Triskell Épülettervező Kft
Given your focus on the built environment, how does Triskell navigate the ethical responsibilities that come with architectural design, especially in relation to the social and civic issues facing the communities you work in?
Balint Terdik: Our profession – architecture – is a beautiful thing. With the work we do, we can influence a lot more, than many other professions. Our responsibility even takes us to the future. We don’t just solve todays problems, we can help or ruin a comunity for decades. Many of us architects don’t really realize that. So we need to be aware. We are a connecting point in space and time. I think this recognition makes many of our colleagues take on social and civic roles that go far beyond the building industry.
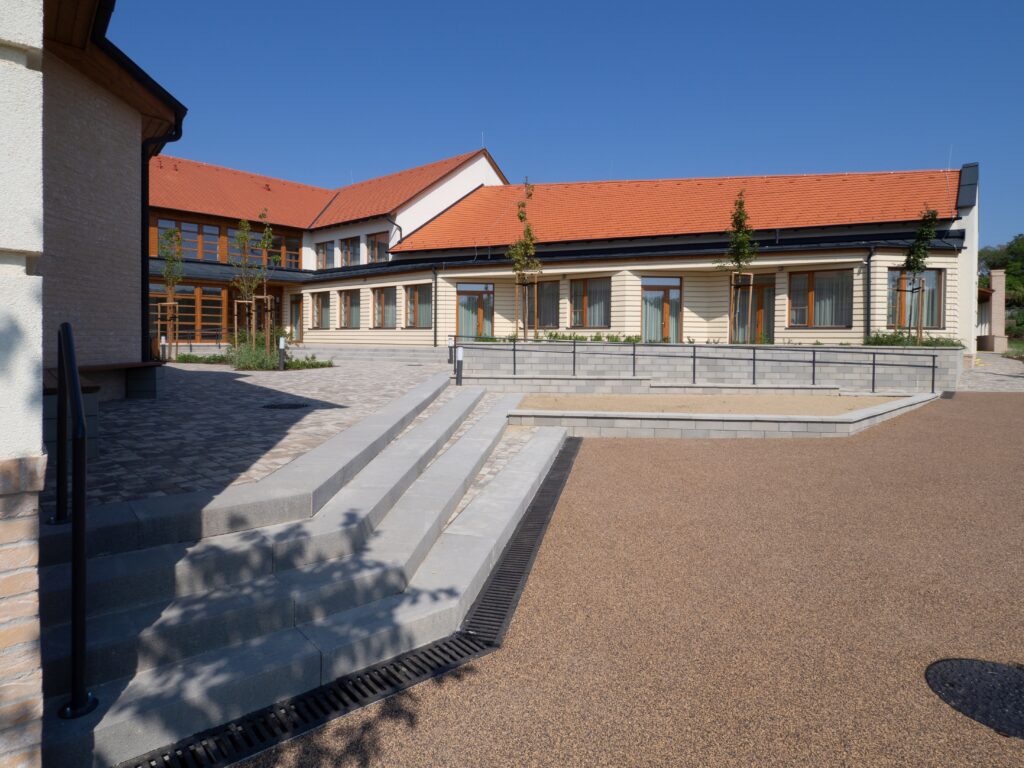
©Elementary school, Maglód, Hungary BY Triskell Épülettervező Kft
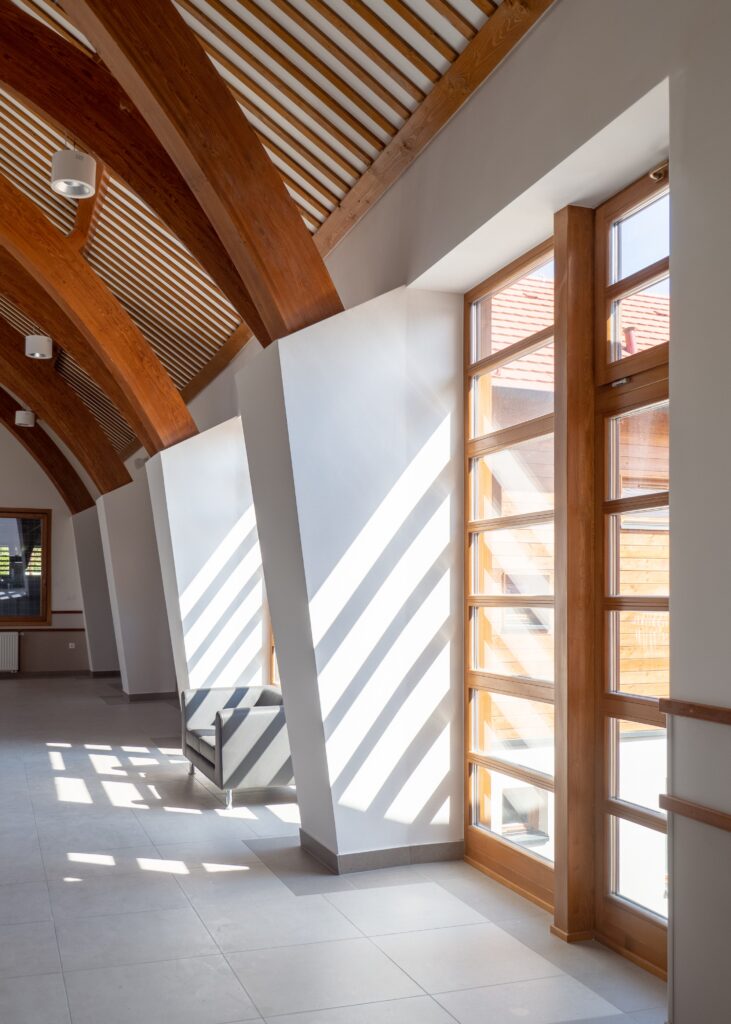
©Elementary school, Maglód, Hungary BY Triskell Épülettervező Kft
The design of the Oszk Archive Building draws inspiration from artist Tibor Pataki’s conceptual “book objects.” How did you translate this abstract artistic vision into tangible architectural forms, and were there any unexpected challenges in materializing this idea?
Balint Terdik: Unexpected challenges are always there. They make our job fun to do 🙂 Without them architecture would probably be a lot more dull! But to your question: different kinds of contemporary art are very helpful in understanding the task ahead of us. It is very important for not just architects but every creative designer to be in touch with the most contemporary art waves that sorruond us. We try to keep up with whatever is happening in the art world because they help solving the puzzle. Understanding artists helps getting on track with our own ideas. Once we found this track, translating it to our own language of architecture was (and regularly is) straightforward.
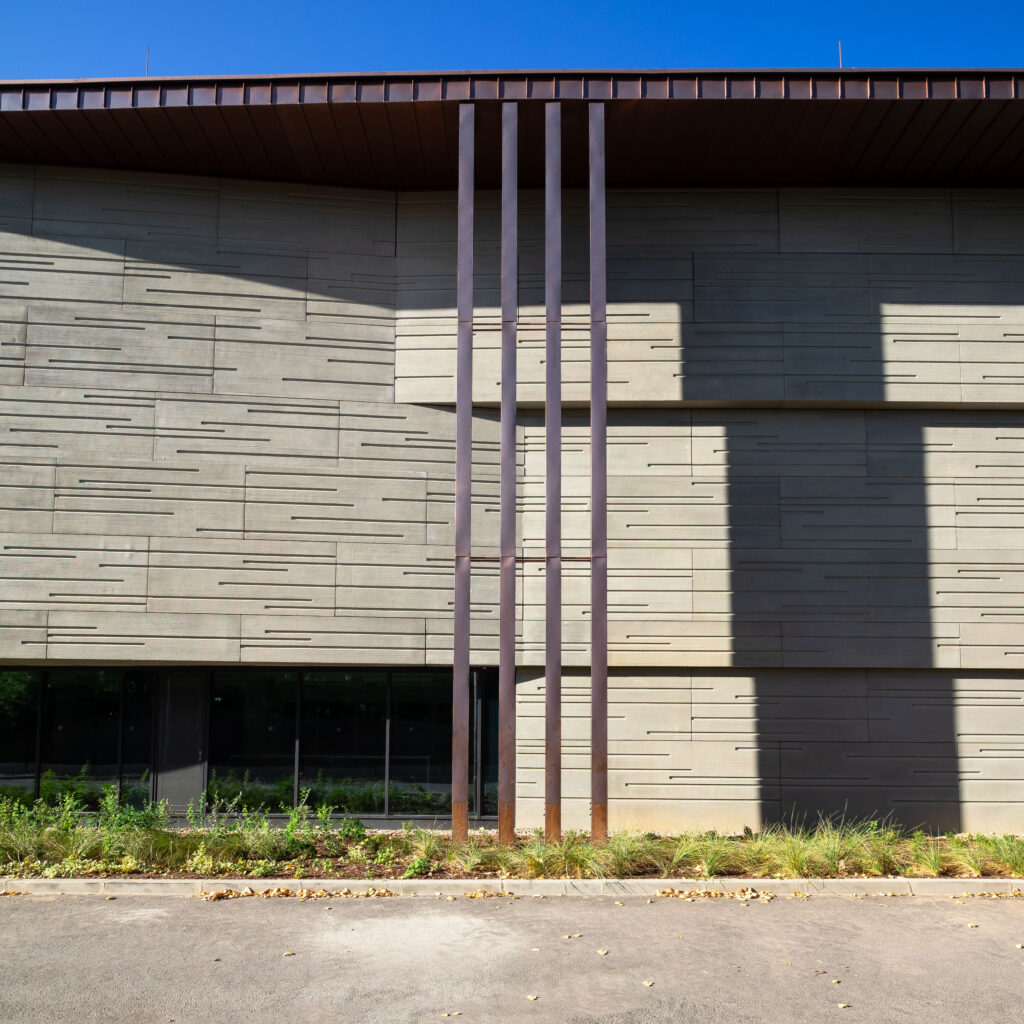
©OSZK Archive building By Triskell Épülettervező Kft
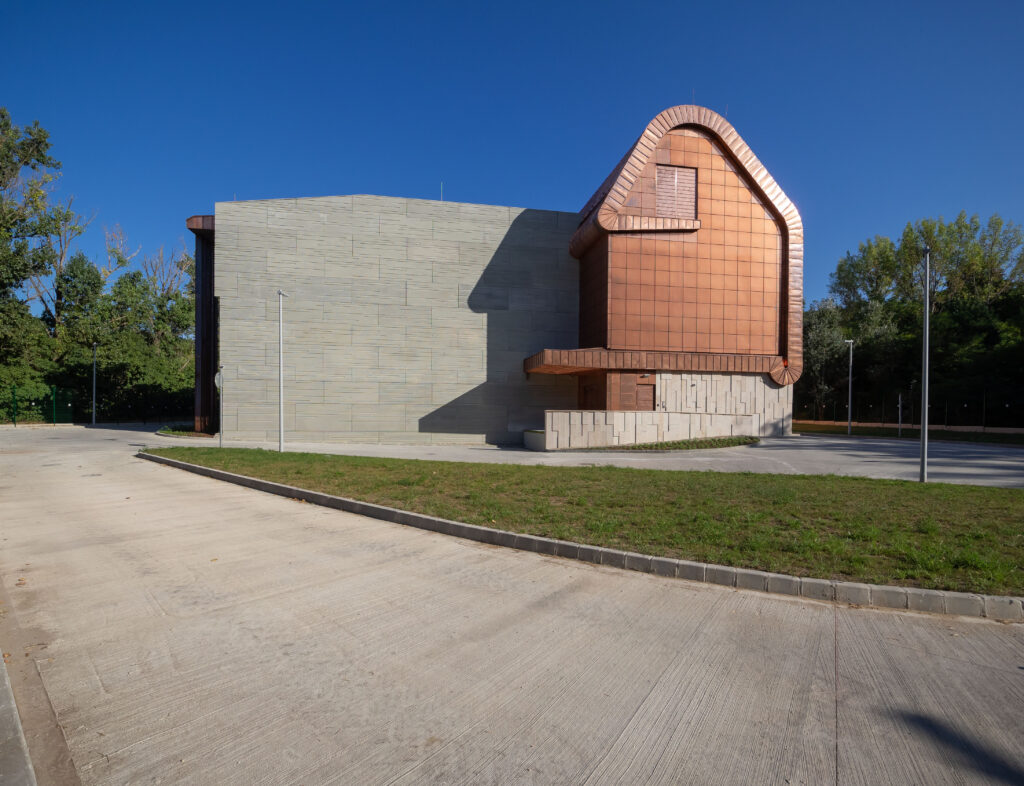
©OSZK Archive building By Triskell Épülettervező Kft
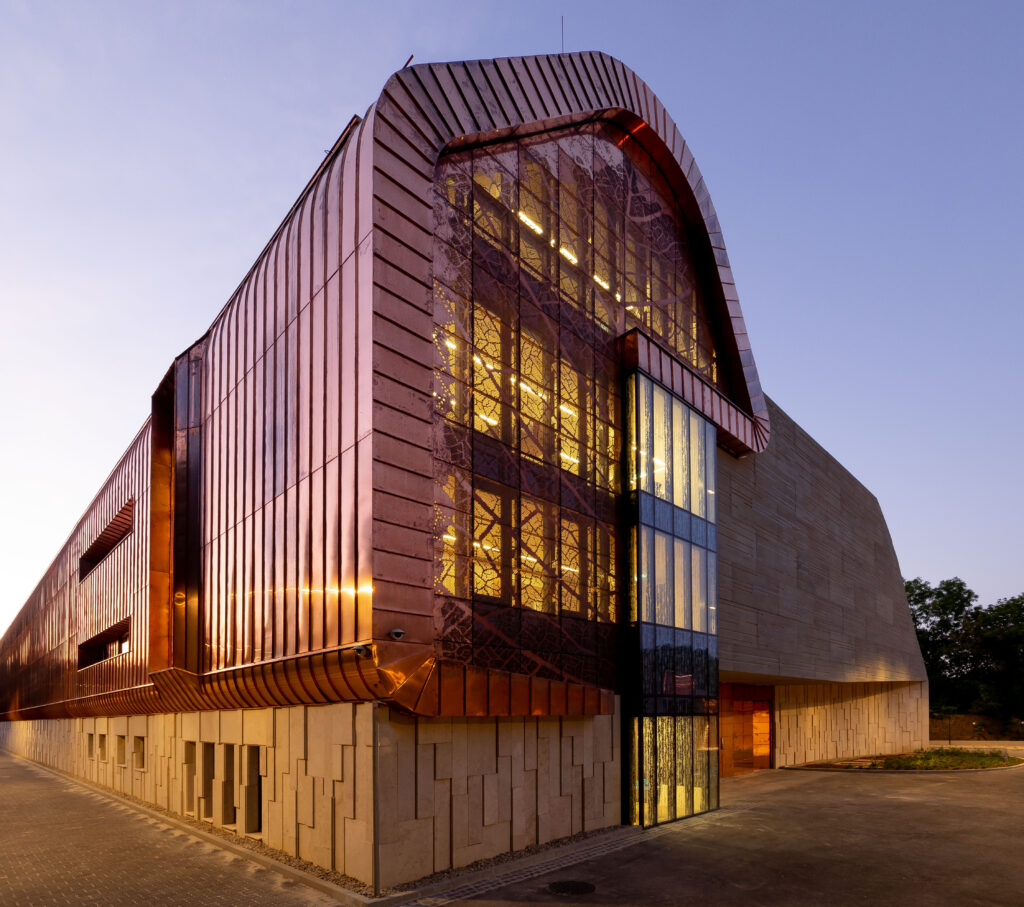
©OSZK Archive building By Triskell Épülettervező Kft
The building is designed to be hidden in the landscape while serving as a national cultural landmark. How did you approach the paradox of designing an iconic structure that is meant to be visually discreet yet symbolically significant?
Balint Terdik: The paradox nature of the project is naturally born from the function it serves. Think about it: we built a building for books to never come out of this box. It is designed only to be opened after some kind of apocalypse that destroys everithing around the building. It is meant for far future use, not for the demand of today’s society. It takes a strange way of thinking to get a clear message to those living a few hundred years from us…
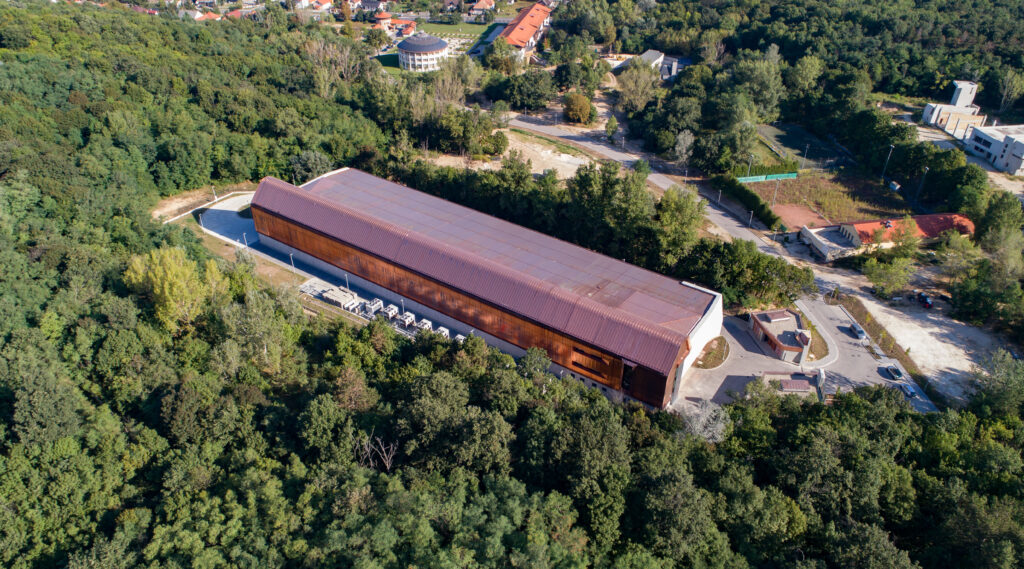
©OSZK Archive building By Triskell Épülettervező Kft
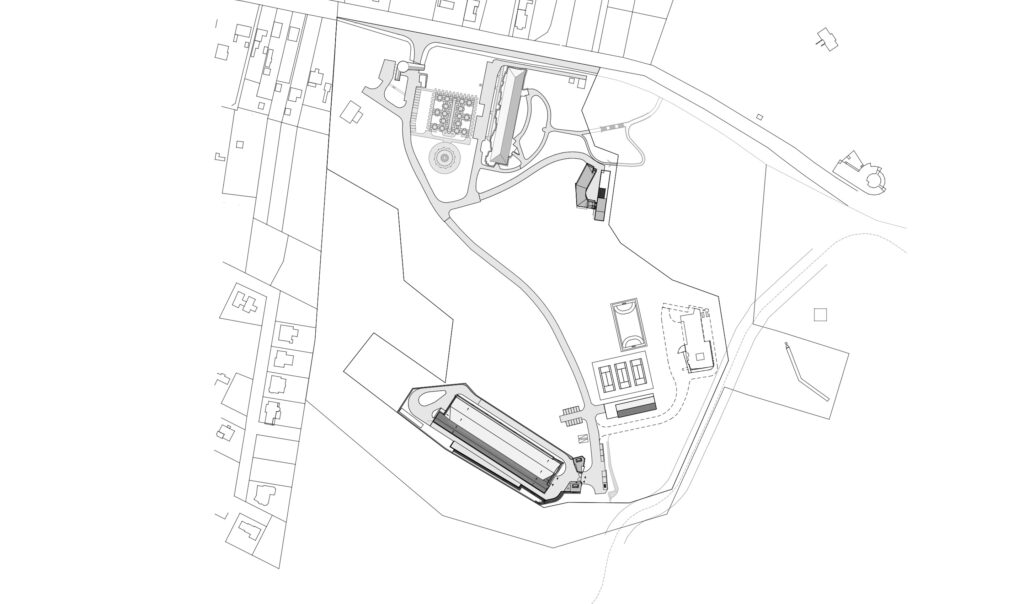
©OSZK Archive building By Triskell Épülettervező Kft
The integration of the chief architect in settlement planning is a central aspect of your philosophy. How do you see this role evolving with the changing landscape of urban development and environmental sustainability?
Balint Terdik: The institution of the chief architect in Hungary was born in the late 1900’s. History in our region had devastating effects on small communities, and on the way a nation was connected to its own past. We kind of lost continuity and had to find the path again. As society changes, the challenges of such forward thinking proffesions like a chief architect also changed. But the main goal is still the same: helping local communities discover their own way of progress. To connect their past to their future and make it an organic process. Progress doesn’t always mean growing. We’ve worked with small villages getting from 2000 people to 5000 in population. But we’ve also worked with villages of 500 people that did not want any new inhabitants. Sometimes progress is more about the qualities not the quantities. It is up to the local people to deside wich way they need to go. Our job as chief architects is to help the smaller local communities in whatever goal they set in front of themselves.
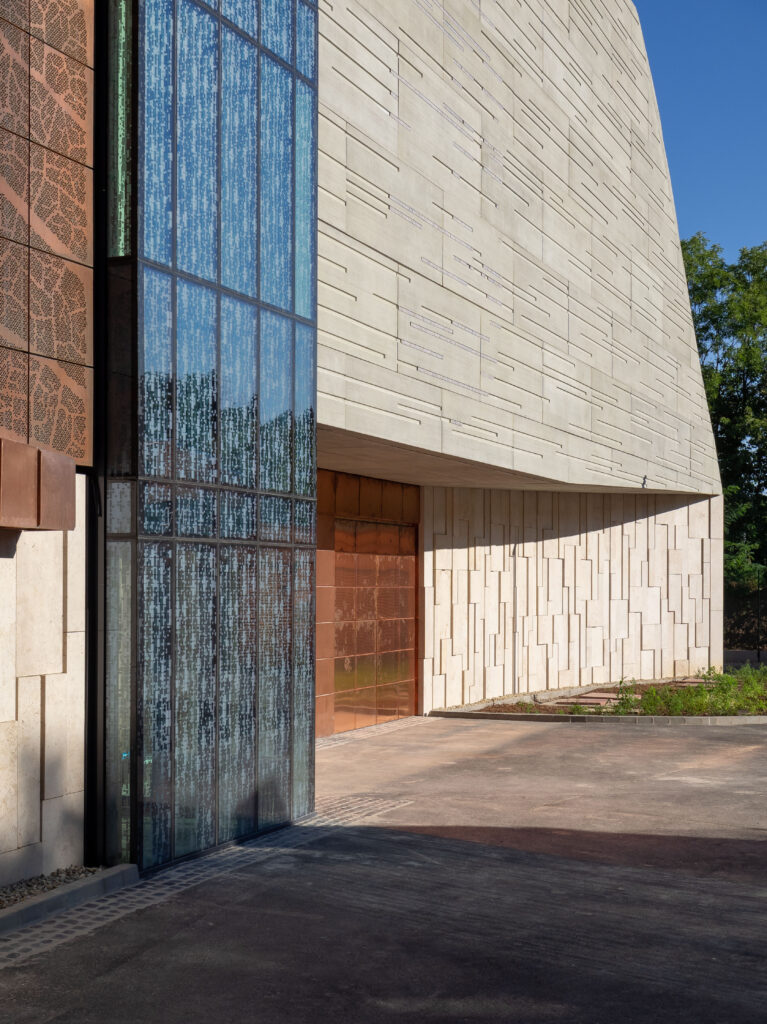
©OSZK Archive building By Triskell Épülettervező Kft
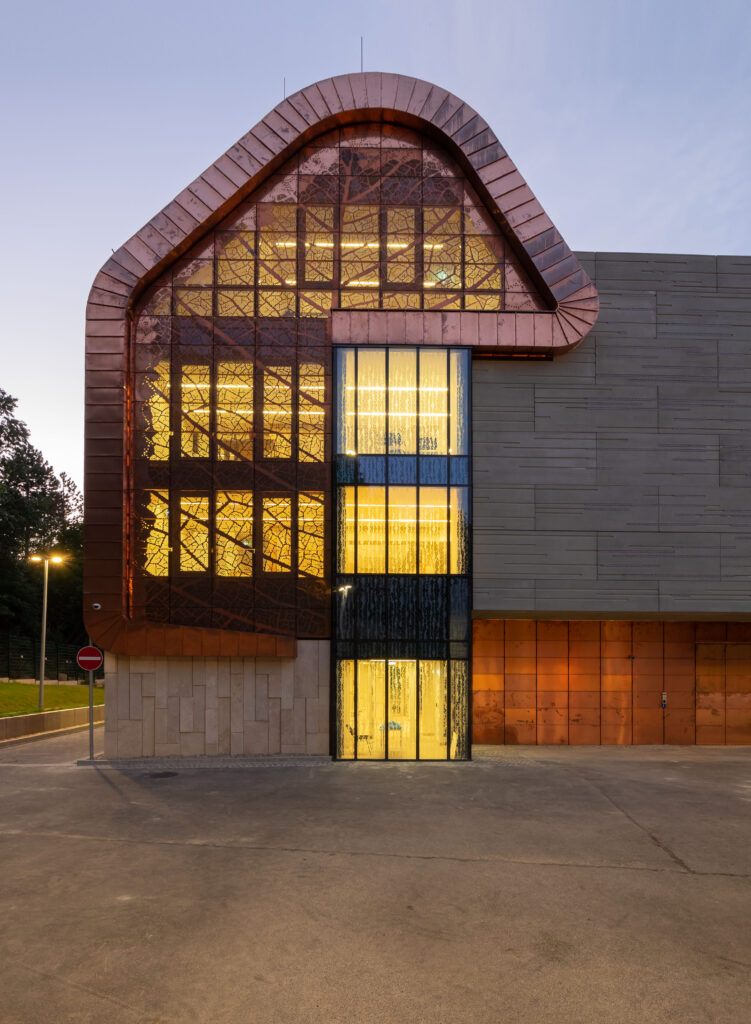
©OSZK Archive building By Triskell Épülettervező Kft
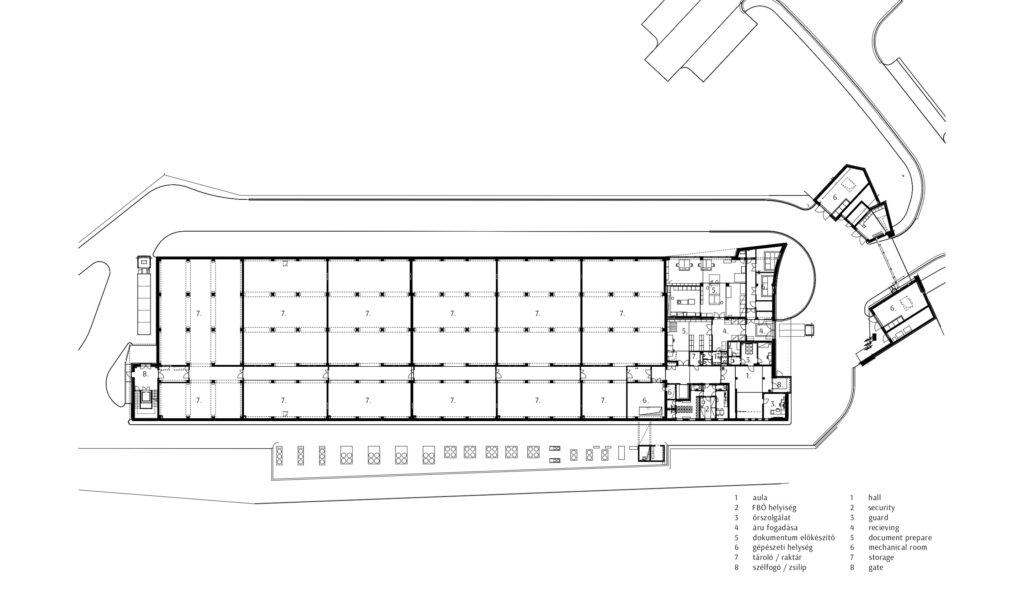
©OSZK Archive building By Triskell Épülettervező Kft
Prefabrication is often associated with efficiency, but in the Nadap, Hungary project, it was also positioned as an innovation born out of necessity. How did the constraints of labor shortages shape the design process, and do you see this influencing future residential architecture in rural settings?
Balint Terdik: Sometimes you need a new challenge out of the blue… We were designing houses with traditional building techniques, had our focus on creating the traditional world with the old ways of life. But we saw that it is not suitable for the people of present day. We felt we needed a contemporary approach to take the project closer to the modern needs, but we were also certain that our houses in Nadap had to be reminiscent to traditional forms. So we decided to keep the form but change the proceedure. The innovation part here was not the prefabrication itself, but the way of using it. Merging it with the rural traditional forms.
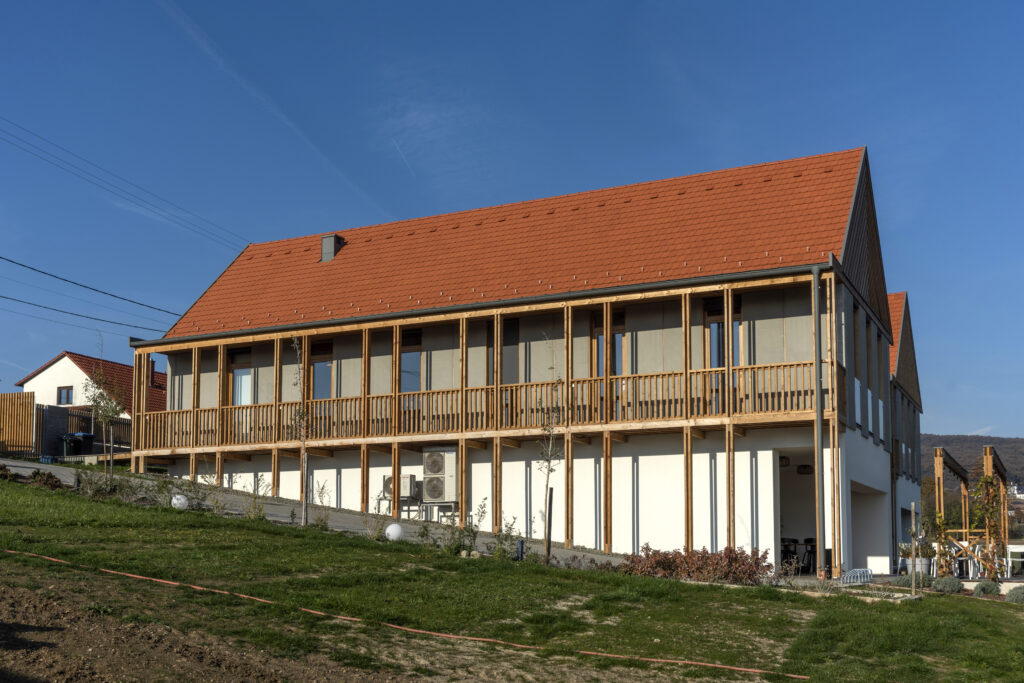
©Rural Tourism, Nadap, Hungary by Triskell Épülettervező Kft
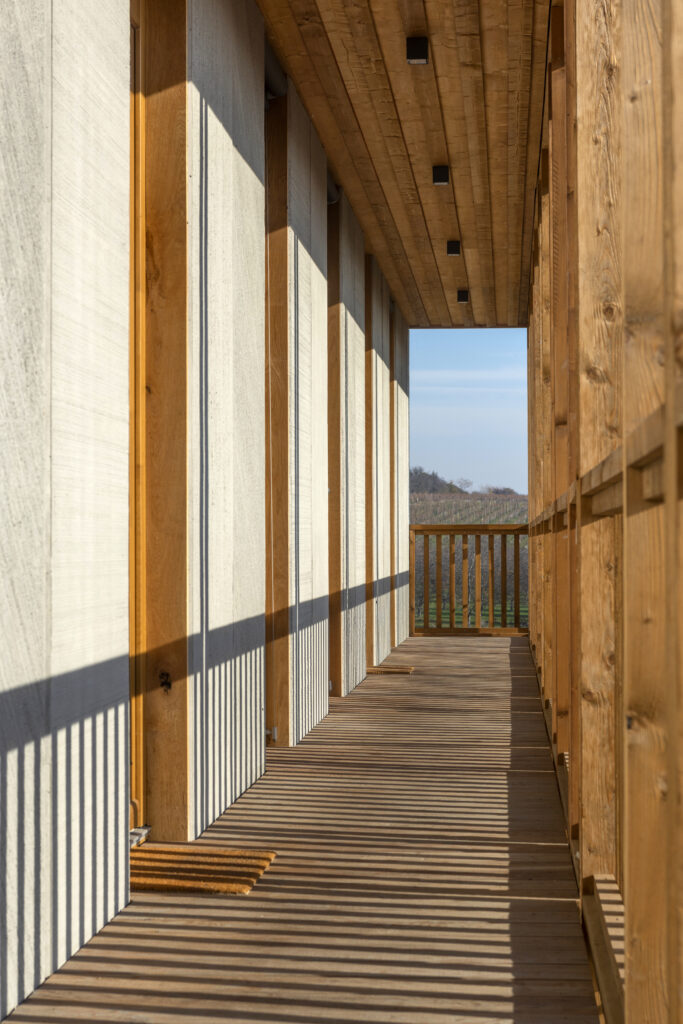
©Rural Tourism, Nadap, Hungary by Triskell Épülettervező Kft
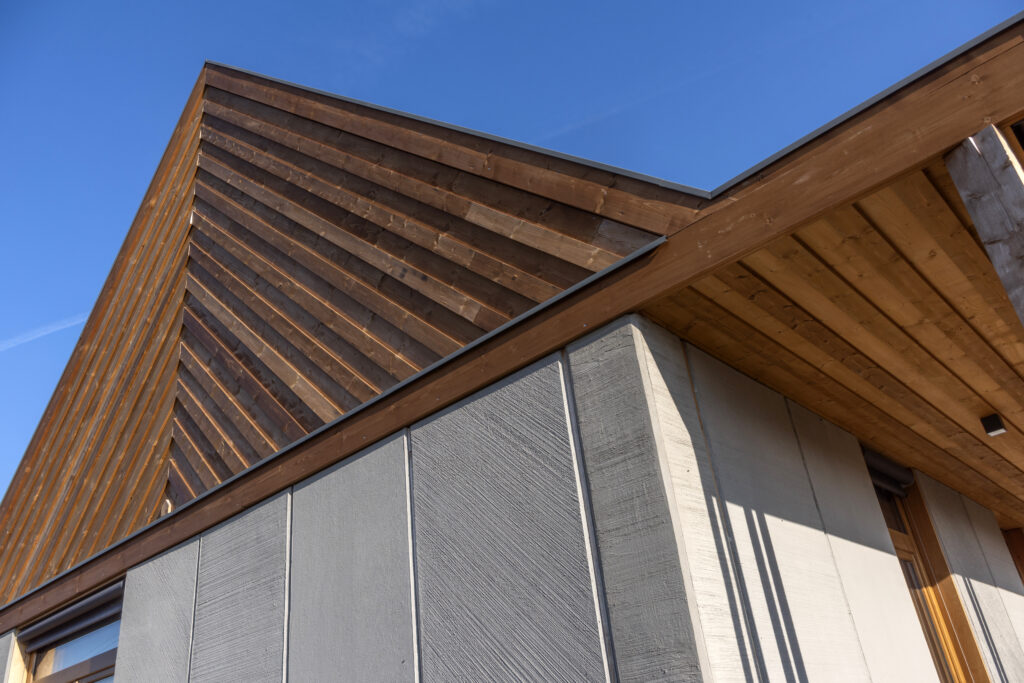
©Rural Tourism, Nadap, Hungary by Triskell Épülettervező Kft
The ‘box’ concept used in the interior to consolidate functional spaces is a unique spatial strategy. What inspired this approach, and how does it enhance the living experience in a compact floor plan?
Balint Terdik: Once we had the design strategy of making a traditional form with contemporary methods and materials, everything clicked in place. The interior design became an organic part of the process because the building technology gave us strict guidelines. The whole house started to design itself.
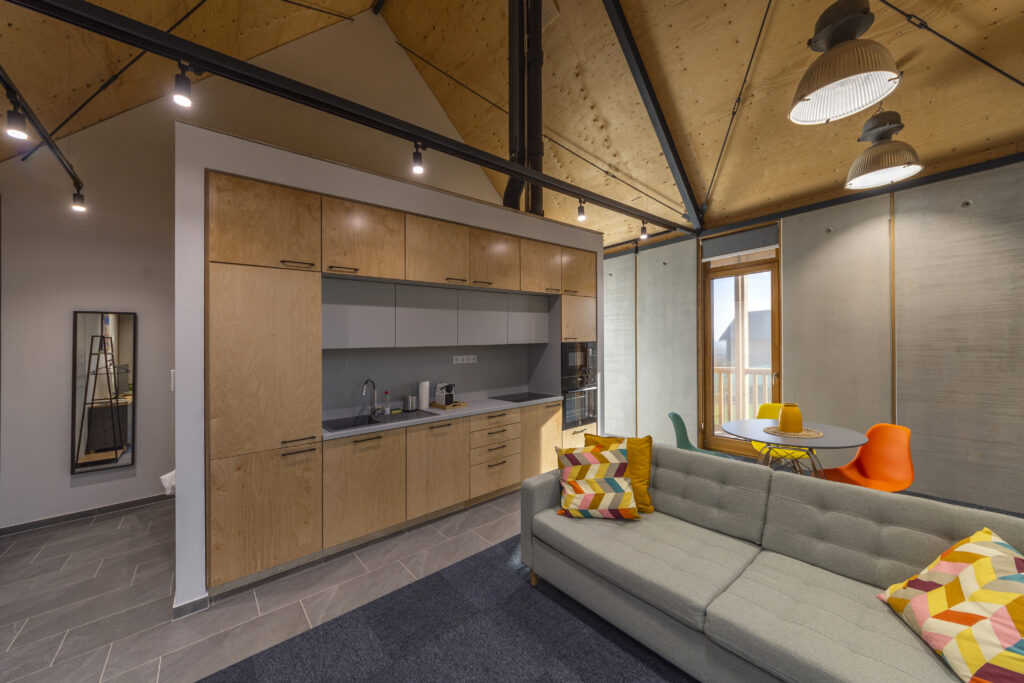
©Rural Tourism, Nadap, Hungary by Triskell Épülettervező Kft
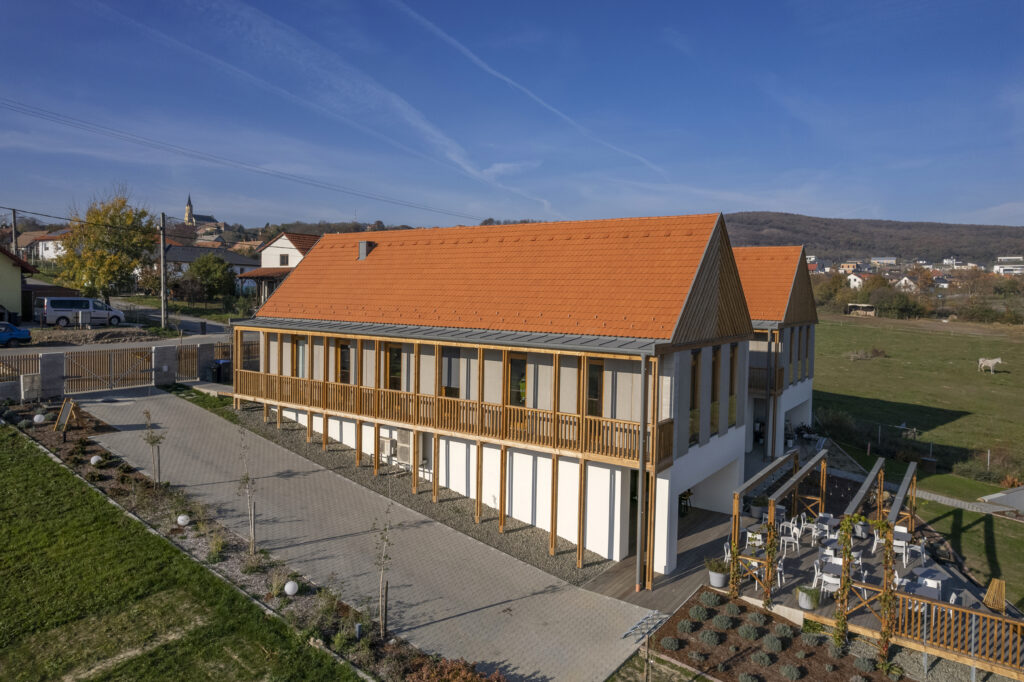
©Rural Tourism, Nadap, Hungary by Triskell Épülettervező Kft
Looking ahead, what do you believe is the most overlooked yet transformative idea in architecture today—something that has the potential to redefine how we design and experience spaces in the coming decades?
Balint Terdik: Thinking forward, we try to push our practice towards the most critical questions in architecture. To us, we feel is a little different from the mainstream architectural conversations. It is very important – at least in our region, in the middle of Europe – to keep our traditions alive. I don’t mean preserving old buildings (it is important but not the main goal) but keeping the connection between our past and future. Tradition is very much overlooked. It is not a transformative idea, but must be taken seriously because no art can be created without it. And I am sure ARCHITECTURE is art.
- OLYMPUS DIGITAL CAMERA
- OLYMPUS DIGITAL CAMERA
- OLYMPUS DIGITAL CAMERA
- OLYMPUS DIGITAL CAMERA
- ©Rural Tourism, Nadap, Hungary by Triskell Épülettervező Kft
- ©Rural Tourism, Nadap, Hungary by Triskell Épülettervező Kft
- ©Rural Tourism, Nadap, Hungary by Triskell Épülettervező Kft
- ©Rural Tourism, Nadap, Hungary by Triskell Épülettervező Kft
- ©Rural Tourism, Nadap, Hungary by Triskell Épülettervező Kft

