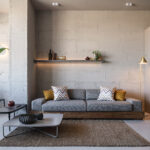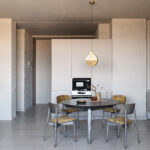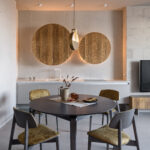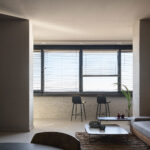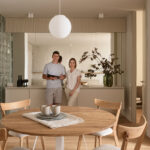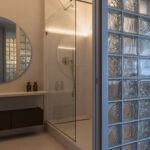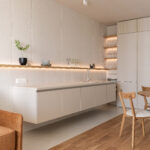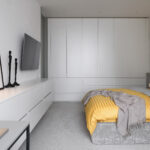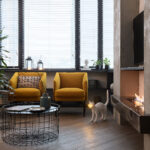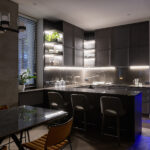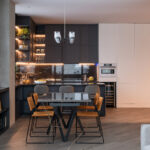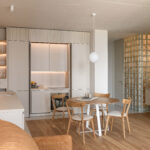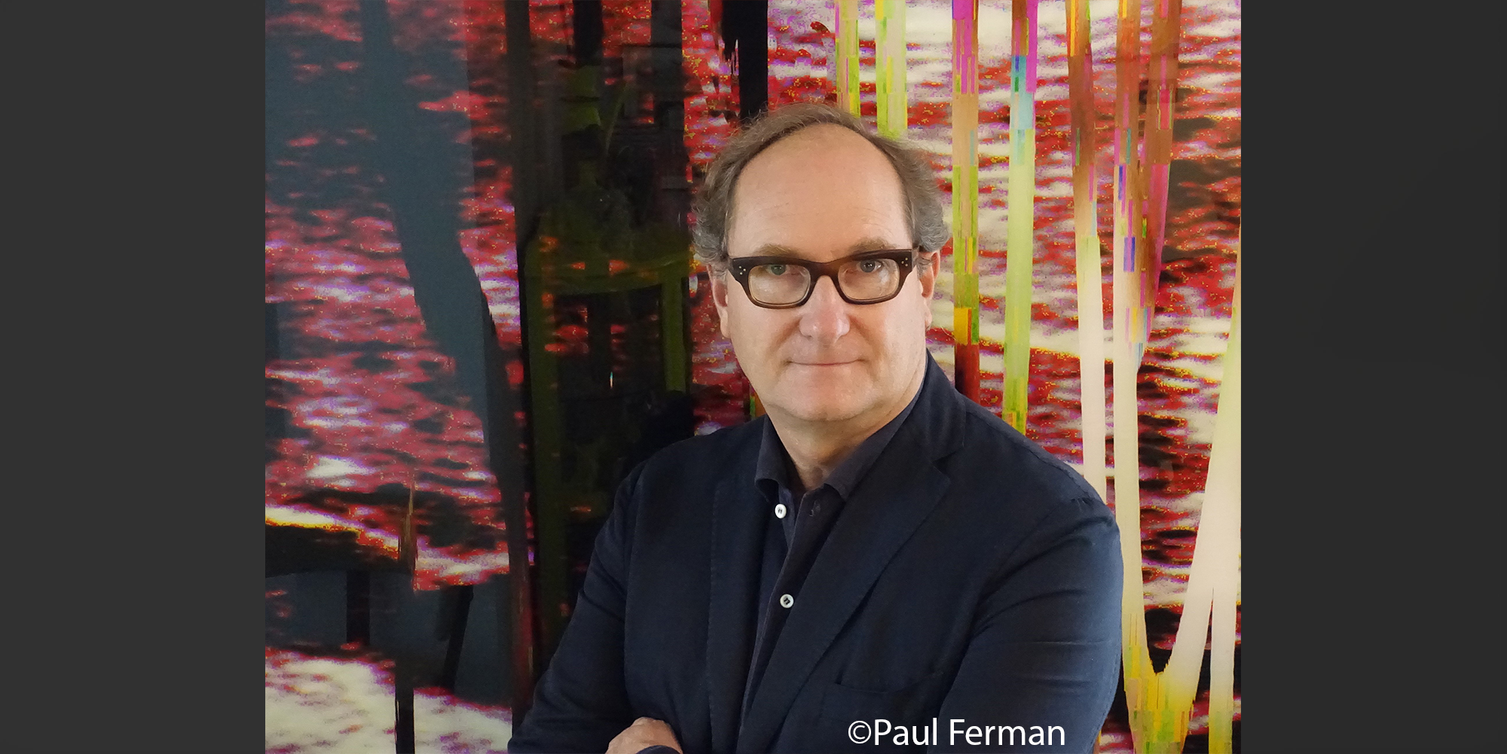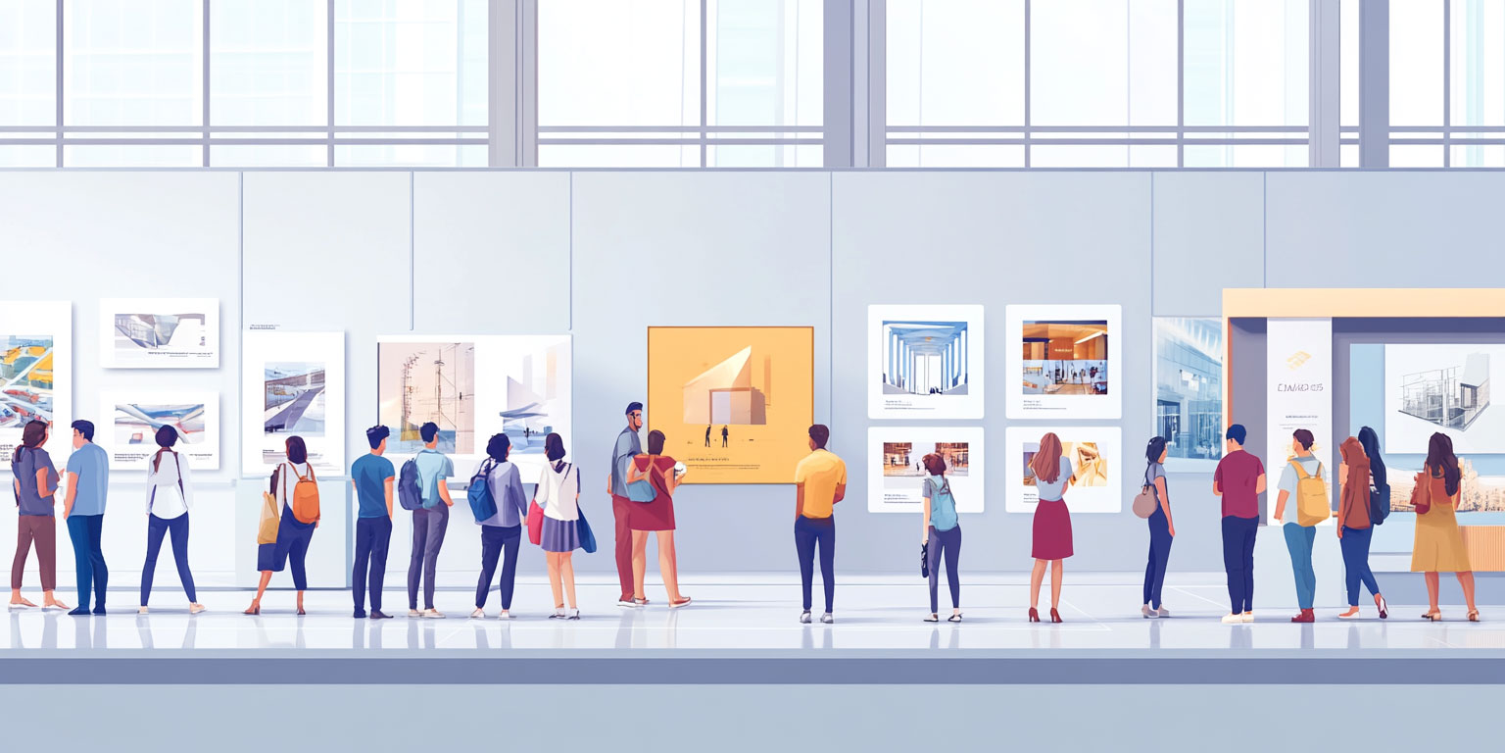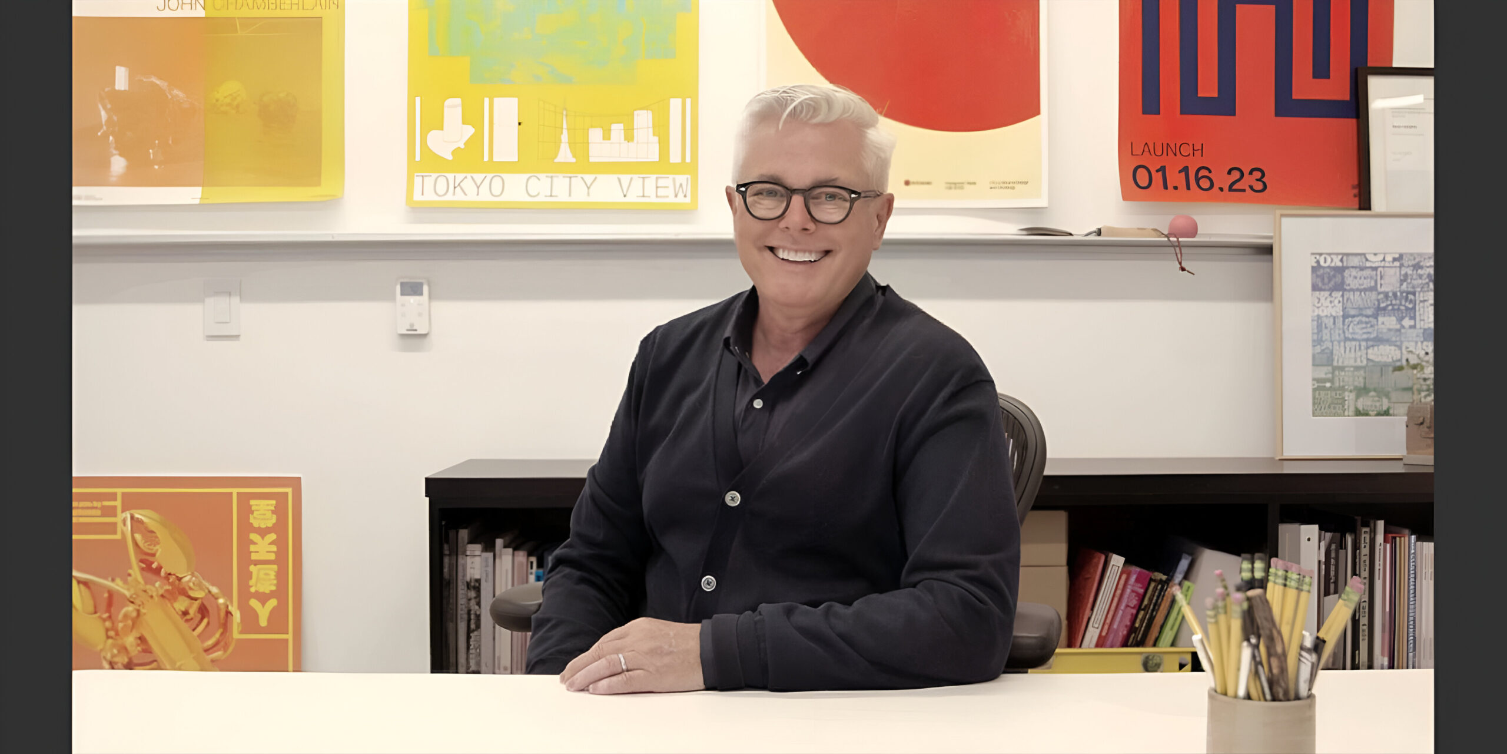At Fublis, our Design Dialogues series is dedicated to showcasing the innovative minds and creative journeys of architects and designers who are making a significant impact in the industry. Through in-depth conversations, we celebrate their achievements and explore their unique perspectives, offering invaluable insights that inspire both peers and emerging talent.
In this edition, we are honored to feature Tetiana Denysenko, the founder of TETIANA DENYSENKO Interior Design LLC. Since its inception in 2010, her firm has been at the forefront of creating interiors that blend artistic vision with pragmatic functionality. Originally established in Kyiv, Ukraine, Tetiana’s journey as a designer has evolved significantly, shaped by her deep-rooted passion for innovation and her recent experiences working in the United States.
Tetiana’s design philosophy is deeply influenced by a commitment to pushing creative boundaries while ensuring spaces are human-centric and emotionally enriching. From her early projects in Ukraine, where she collaborated with skilled craftsmen to realize bold concepts, to her more recent work in the U.S., she continues to advocate for interiors that not only look beautiful but also serve a meaningful purpose. Her expertise spans a range of styles, from minimalist Japandi aesthetics to raw industrial elements, always tailored to enhance the client’s lifestyle.
Throughout this conversation, Tetiana reflects on her career milestones, the evolution of her design philosophy, and her approach to balancing innovation with practicality. She also shares insights into key projects, such as CREAM—where she challenged traditional notions of perfection by embracing the raw beauty of architectural materials—and URBAN, which captures the dynamic spirit of a metropolis while maintaining warmth and comfort.
Beyond design, Tetiana is a strong advocate for spaces that promote well-being, inclusivity, and sustainability. She highlights the psychological impact of interiors on human emotions and the responsibility of designers to create environments that foster a sense of belonging and renewal.
Join us as we delve into Tetiana Denysenko’s inspiring journey, her design principles, and her vision for the future of interior architecture.
Your firm TETIANA DENYSENKO Interior Design LLC since its inception in 2010, could you share the journey highlighting key milestones and how your design philosophy has evolved over time?
Tetiana Denysenko: First of all, let me thank you for the invitation to the “Designer Dialogues”, it is a great pleasure to take part in this conversation.
Yes, my path as an interior designer began in Ukraine, in Kyiv 15 years ago. I am still grateful to my first customers who entrusted me with the work of creating their apartments, and I am happy that this path continues to this day. For the last 3 years I have been in the USA, because I was forced to emigrate due to the large-scale military invasion of russia into Ukraine.
Working in Ukraine as a designer, I have always worked solo, but the development of interior concepts, design documentation, visualizations and the direct implementation of projects is the work of a large team with which we worked together: a draftsman, a visualizer, a project manager, builders, craftsmen, partners-suppliers. We are one whole organism, a system, the parts and mechanisms of which are very closely interconnected and interdependent. This is my happiest period of working as a designer: each of us is equally in love with our work, a fan of our business. These are years of complete mutual understanding, mutual support, a common desire to develop, to accept professional challenges and to win over them.
As for the development of my design philosophy – I can say one thing – my heart looks towards projects in which there is a green light for a certain courage, a willingness to promote innovative ideas, to move in directions that would benefit society globally. I have a great desire and an inner need for such developments. I am happy when customers share this desire with me! Perhaps my first education at the Department of Innovation Management and Entrepreneurship of the Faculty of Economics at the most famous university in the country was a sign. The spirit of research, innovation, development of theories and constant scientific discussions reigned here…
It is no secret that in addition to the most fertile land, Ukraine is also the most fertile field for various areas of creativity. Ukrainians are a very creative nation! The special unique code of a Ukrainian is his home, and its arrangement is the first sacred thing! Therefore, interior design, I would say, is a nationwide phenomenon! Because of this, Ukraine has a large concentration of unique talented designers, many of whom are known all over the world! I have my own long list of my super favorites among my colleagues. I admire their creativity, I learn a lot, I am inspired and very proud!!! A lot of beautiful homes have been created in Ukraine..
It hurts me very much to talk about all this now, considering how much pain and suffering the country is going through; How many Ukrainians have lost their lives, the lives of their loved ones, their roof over their heads… This should not happen in the modern world, under any circumstances…
Your project CREAM emphasizes preserving and celebrating the raw architectural shell instead of covering it with additional materials. What challenges did you face in convincing clients or contractors that imperfections could become key design elements rather than something to be hidden?
Tetiana Denysenko: Oh, thank you, you noticed very well, I remembered a funny moment related to this!!! )))
Yes, in fact, this project was a turning point, one of the first in our practice RESIDENTIAL space, in which we so widely “did not cover up the beautiful architectural nudity”. And as you emphasized above about pragmatism – yes, it was at the heart of the corner. But pragmatism combined with a creative approach will certainly lead you to creative solutions! In conditions of a very limited budget, we were looking for ways and solutions that would be able to provide maximum benefit to the project. Therefore, these ways went through innovative non-standard ideas and new methods of working on creating a residential apartment with the main requirement to definitely remain ORIENTED AND FOCUSED ON THE PERSON: on his comfort and state of well-being, to have the ability to daily renew a person both morally and physically!
In this case, everything was perfect with the clients – they completely entrusted the solution of this matter to me. But with the painters-plasters, we had to learn a little from imperfections ))… Masters of the highest quality, who had been honing their jewelry skills for years, from whom the meticulous eye of the Ukrainian customer had demanded absolute perfection for years, were confused, because making something not ideal and imperfect was a very unexpected, unconventional and new task for them)). But they accepted this challenge, constantly worrying and asking the designer whether they had managed to work with the surface imperfectly enough according to the wabi-sabi philosophy?We worked with a minimum budget, striving for one thing – to get the coolest results possible. The three main whales to which we gave budgetary priority are natural flooring for a warm atmosphere and natural energy; doors to the ceiling – to visually “raise” the ceilings; transformation mechanisms to provide a more holistic, more relaxing space, not fragmented into separate living room and kitchen zones, to deprive it of the “working tension” of the kitchen work area. And undoubtedly, the living architectural shell, not hidden under perfectly made layers of drywall and plaster finishes, enhanced this relaxing effect…
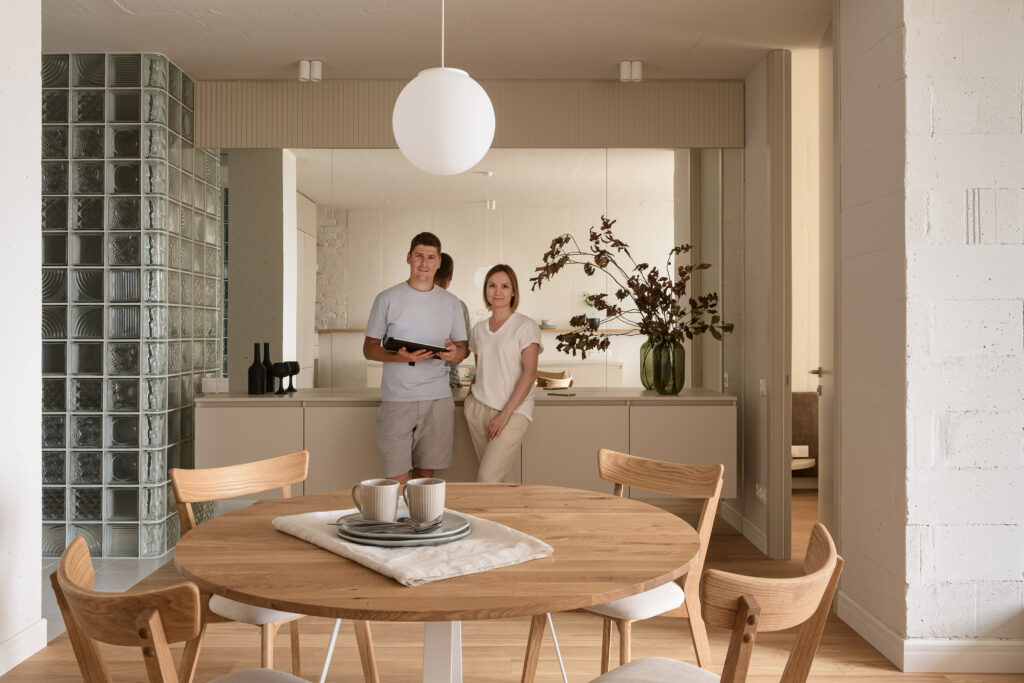
©Cream by TETIANA DENYSENKO Interior Design LLC
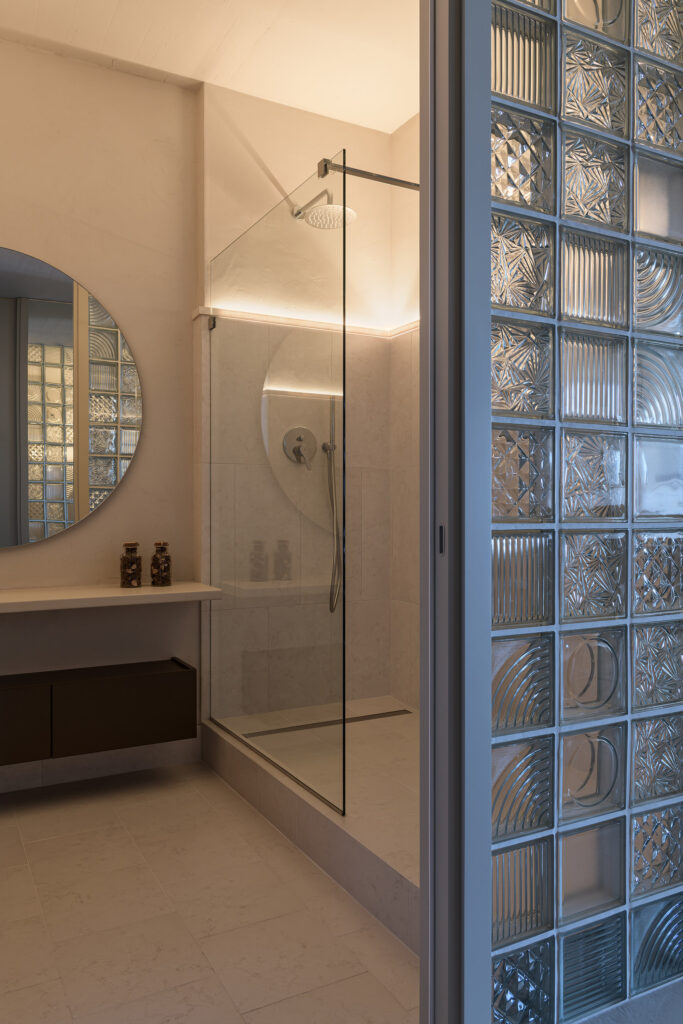
©Cream by TETIANA DENYSENKO Interior Design LLC
The ability to refresh a space without major renovations is a compelling idea. Could you elaborate on how the gallery shelf concept enhances the adaptability of the design, and do you see this principle influencing more projects in the future?
Tetiana Denysenko: We needed to “hide” the plumbing communications that ran along the concrete wall to the kitchen sink with a box. We have accepted this situation and we didn’t stop at the kitchen area, but continued this box with a shelf on it along the entire room, combining 2 areas of space – the kitchen/dining room and the recreation area in order to scale the significance and possibilities of this element. Therefore, this space can be “updated” without significant repairs and changes, but only by changing the exposure on it. You can use this element as a super minimalist option – only as a lighting line. At the same time, you can place extra-large art canvases of colorful colors on this shelf – the perception of space will change incredibly!! There are an infinite number of other options between these two options. In addition, I want to emphasize the very important role of such an element – it is inclusiveness, which will help very different people integrate into this space, feel a sense of belonging through their own contribution and influence on this space.
Being in the USA, where moving and changing rental housing is a common thing, I am sure – such decisions would play a very important role!!!
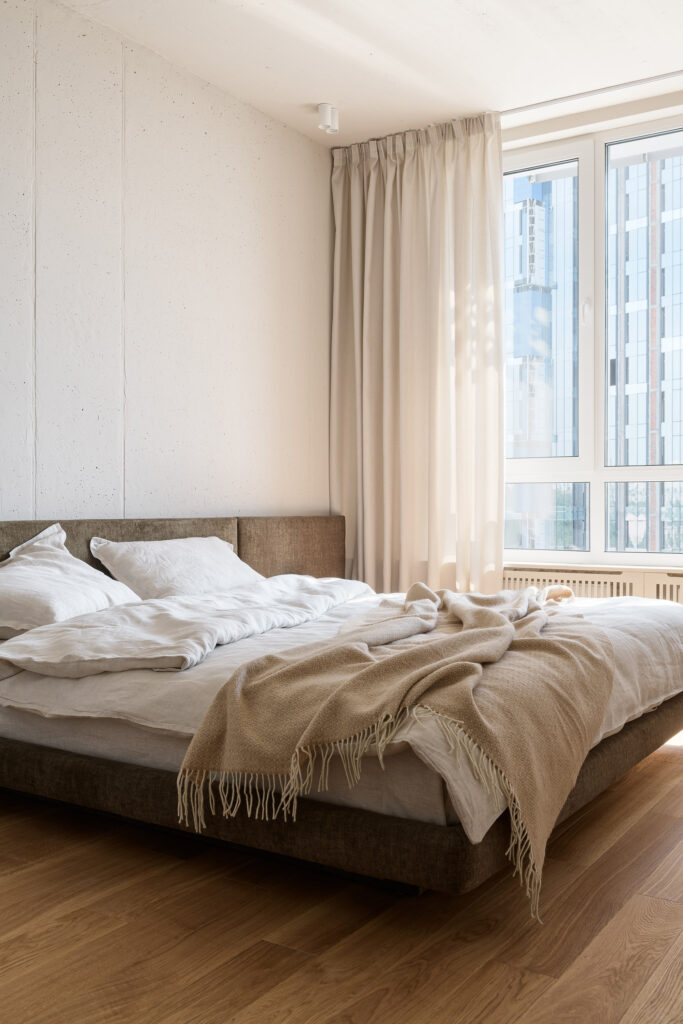
©Cream by TETIANA DENYSENKO Interior Design LLC
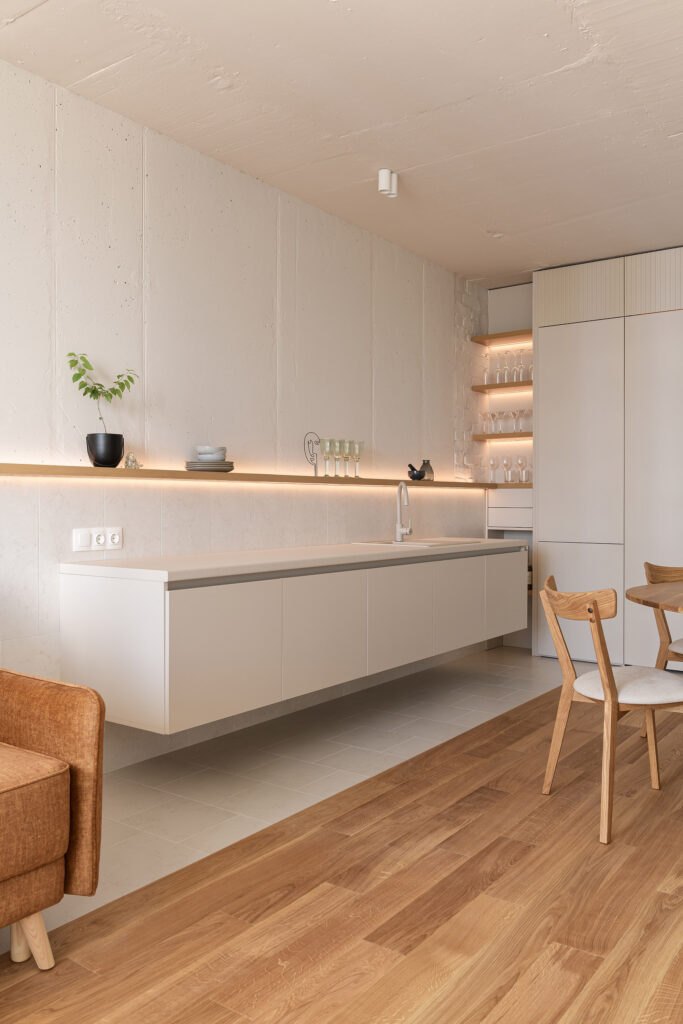
©Cream by TETIANA DENYSENKO Interior Design LLC
Japandi design blends Scandinavian functionality with Japanese wabi-sabi aesthetics. In your interpretation, how do you ensure this hybrid approach remains authentic while adapting to local materials and cultural influences?
Tetiana Denysenko: In this particular case, I can say the following – this is a project in Ukraine, and Ukrainians love to cook at home, so the kitchen has quite a lot of kitchen elements. In the modern world, even with a minimal set of things necessary for life, their quantity becomes a problem of “space overload”, especially for small living spaces. Therefore, in order to enhance the effect of Japanese minimalism, we “painted” as many elements as possible in the common denominator to muffle the visual noise and “calm” the space. We also took a chance and allowed ourselves the imperfection of the surfaces of the walls and ceilings, but added the usual European technological amenities for us. Scandinavian style perfectly adapts to local realities. In addition, you will agree: it is possible to establish a widespread fascination with Danish hygge – a harmonious combination of warmth and coziness, minimalism and simplicity, practicality and functionality in one room. The key principle of Scandinavian interiors is a space in which there is a lot of air and light. We also tried to let natural lighting into the farthest corners of the house. For this purpose, part of the wall in the shower room is made of glass, so that sunlight can reach there as well. But we did it the Ukrainian way – we didn’t choose, for example, a minimalist matte canvas for this, but used textured glass blocks. Just look at them! Well, isn’t this Ukrainian Poltava vyshyvanka.
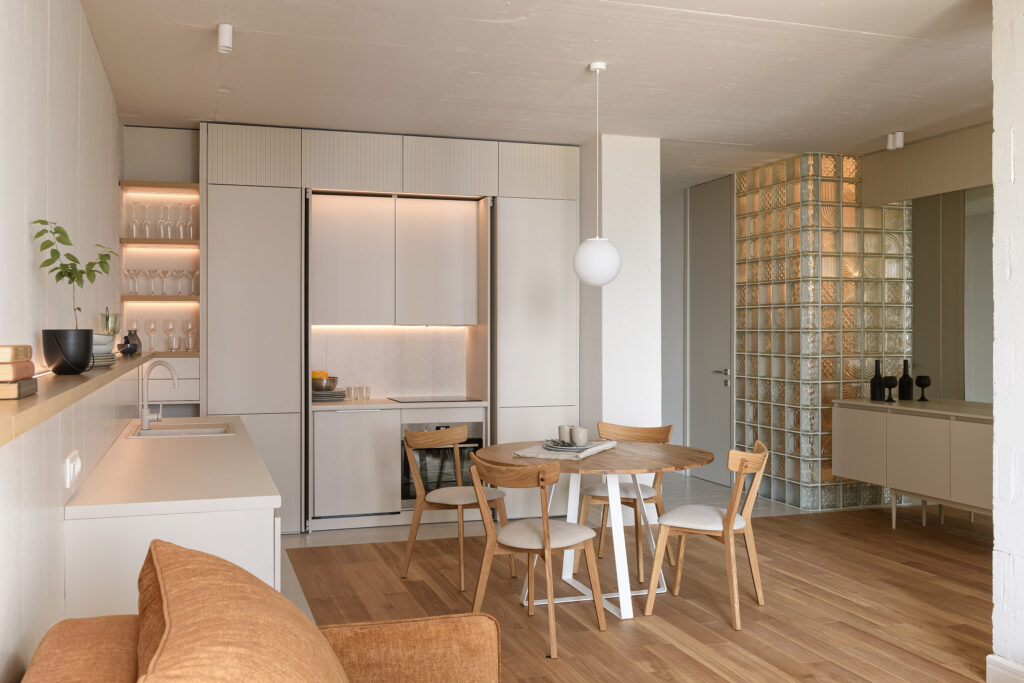
©Cream by TETIANA DENYSENKO Interior Design LLC
You emphasize an individual approach to each client. Could you share how you navigate the balance between a client’s personal vision and your studio’s creative direction to create a successful design?
Tetiana Denysenko: If we talk about the visual component of the results of design work, there are so many studios and individual designers who have a very strong recognizable own style, in which they constantly work, this is their calling card and clients come to them precisely for this creative style – in this case it is clear that the vision of the clients and the creative direction of the studio coincide. It is known that the visual shell consists of a complex of many other solutions, but let’s start with the visual ones. I am more interested in those cases when clients do not know very well and do not understand very well how to combine themselves and the space in which they will live. My client is almost 90% a client who came to me for help to understand this. Therefore, the focus of attention in our relationship is not my style, creative direction, but the person and the project with which they turned to me. Each project is unique, each case of cooperation is, as a rule, the study and analysis of the object, its potential, geolocation, spatial data of it and the environment, their energy. Next – analysis of tasks, needs, goals, personalities of clients, circumstances, conditions, possibilities of working on the project and so on – everything is subject to careful study, adjusted to a specific client and his needs and to the whole situation as a whole. In this way we come to a balance. I never know in advance what the next object will be, what it will look like, what solutions will be implemented in it.. I am very attracted to such projects, they attract my inner artist and scientist. I prefer them. And I really admire the incredibly great inner strength of clients and the ability to trust. I really appreciate this and cherish this trust. Such clients are my people of inspiration and strength! We always get the best joint results with them!!!
The project URBAN reflects the dynamic spirit of a metropolis while maintaining warmth and comfort through natural materials. How do you strike the right balance between the raw industrial elements of concrete, brick, and glass and the softer, more inviting aspects of the interior?
Tetiana Denysenko: Such a balance can be found through a combination of materials, colors and textures. We balanced the gray, strict shades of brick and concrete with juicy warm orange colors. We used natural materials – wood, stone, leather, textiles, plants. Their living energy and pleasant textures balance the cold texture of industrial materials and create a special harmonious cozy mood. It is also important to pay attention to art objects: artistic elements of decor, bright paintings, sculptures. And finally, the home hearth is a symbol of warmth and comfort, coziness and security. We see that the spectrum of balancing means is quite wide and the question of the right balance for everyone will be different: you can use them to a greater or lesser extent, depending on individual needs and your personal perception of space.
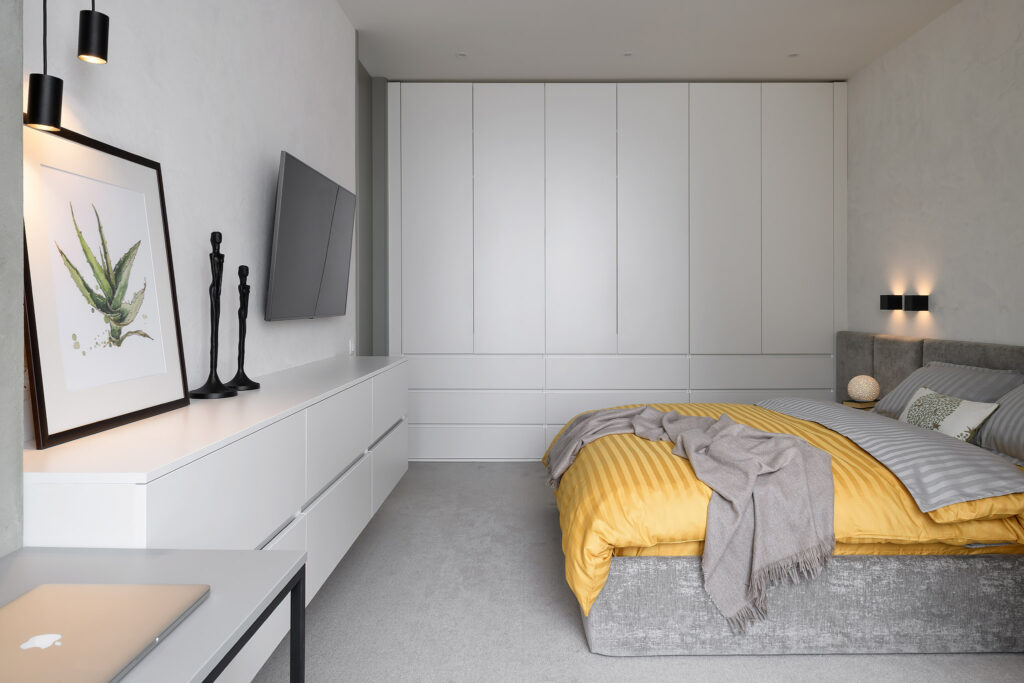
©URBAN by TETIANA DENYSENKO Interior Design LLC
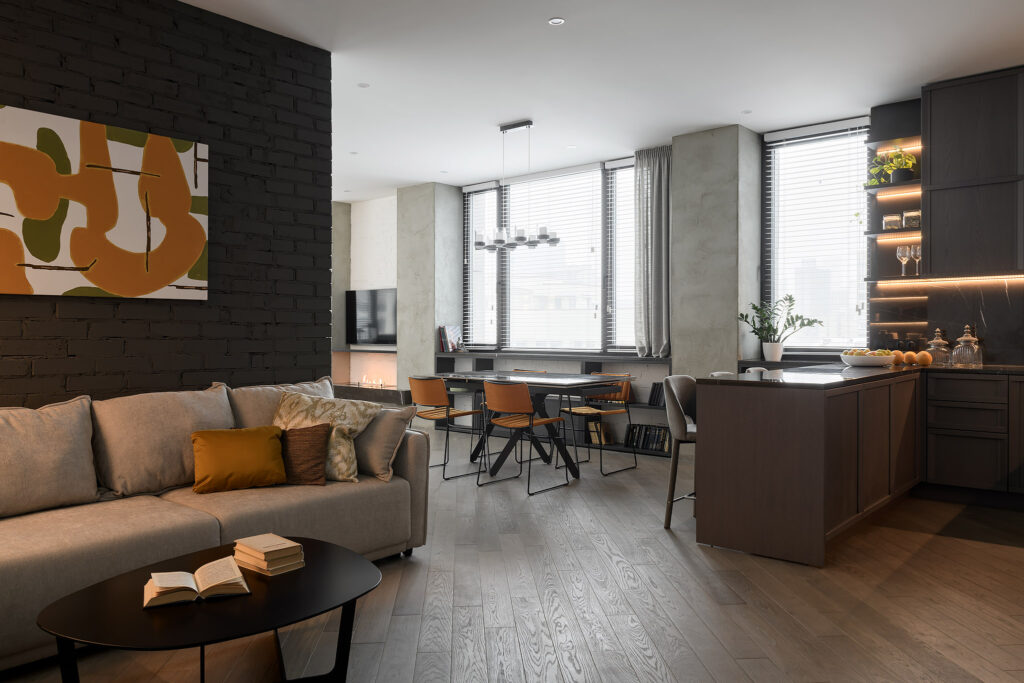
©URBAN by TETIANA DENYSENKO Interior Design LLC
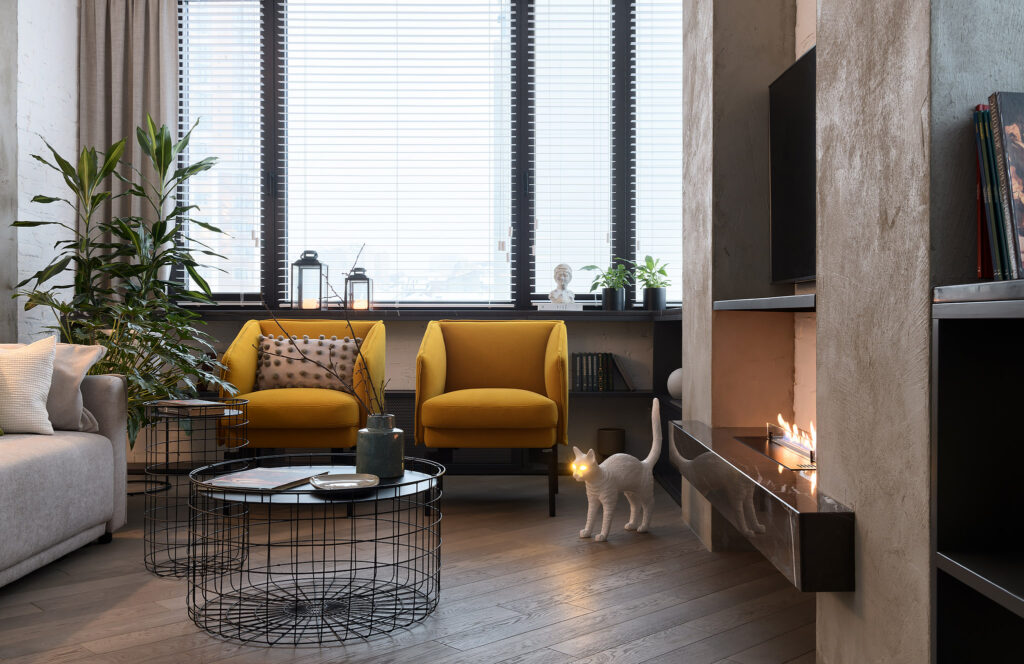
©URBAN by TETIANA DENYSENKO Interior Design LLC
The concept of “flirting with the urban space” through panoramic windows is intriguing. How did you approach spatial planning to enhance this connection with the city while still ensuring a sense of privacy and intimacy for the residents?
Tetiana Denysenko: We strengthened the connection with the city by preserving urban symbols and signs in the living space – concrete, brick. And large windows, like open eyes.. Kyiv is a unique magical city – everyone who has been here at least once will tell you about this!!! The city is open, hospitable with an atmosphere of warm meetings, a city of communication.. The living room space seems to copy this urban vibe – for the owners of these apartments, at their request, the entire area of the apartment (except for the private, intimate areas of the bedroom and bathroom) is specially planned to be open to both the city and friends! For warm friendly meetings with conversations, with a glass of wine, on a seemingly small area we created 4 conditional zones for the convenient location of companies of friends – a bar area, a living room, a fireplace area and another separate recreation area.
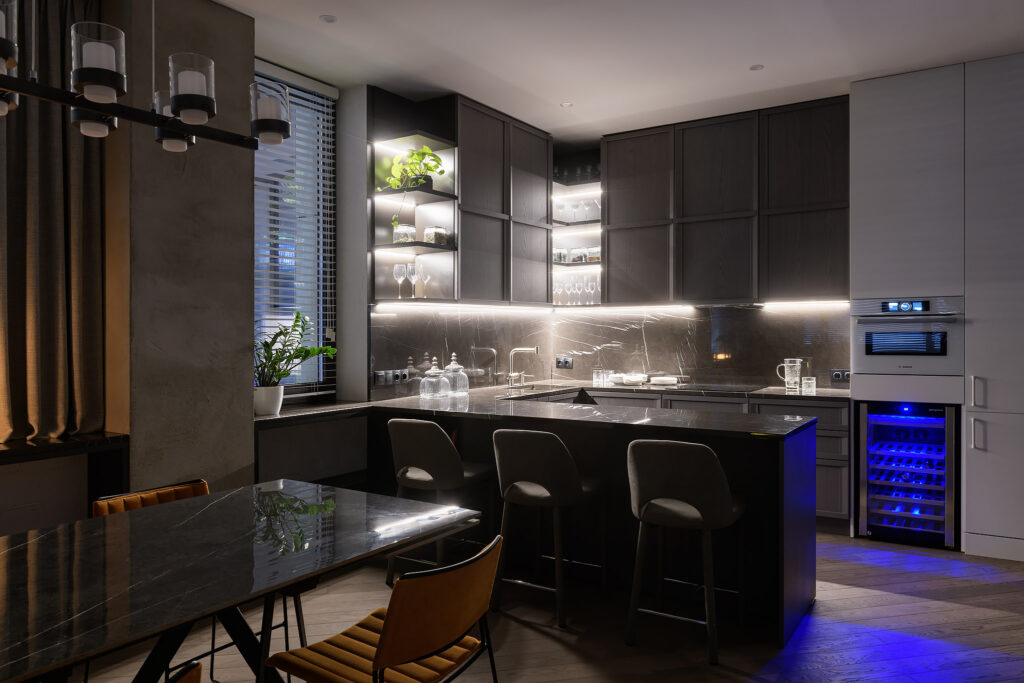
©URBAN by TETIANA DENYSENKO Interior Design LLC
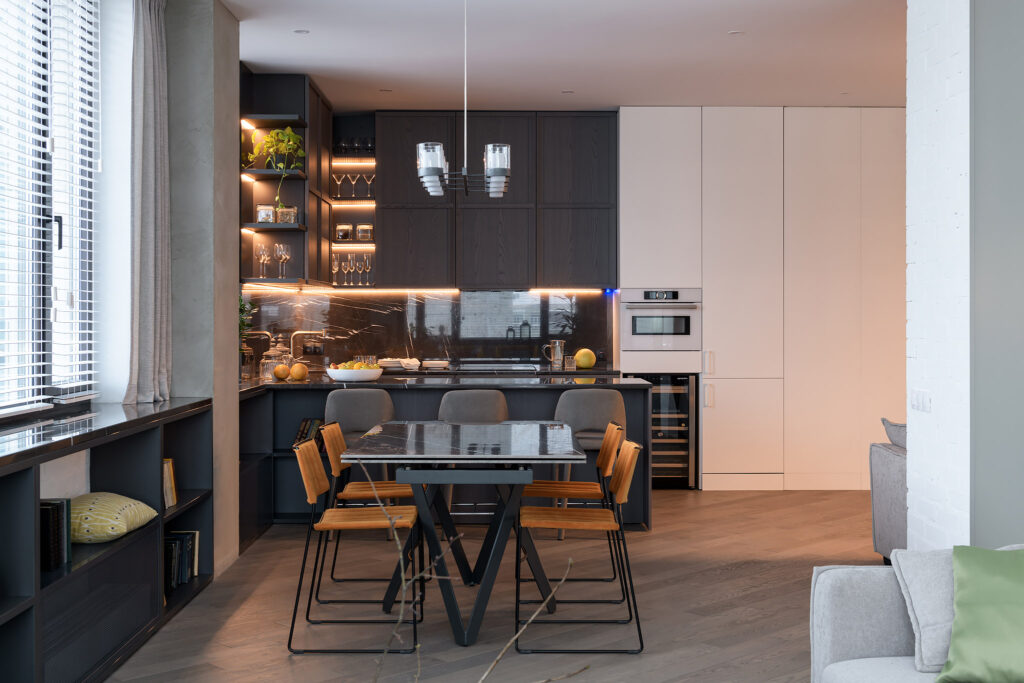
©URBAN by TETIANA DENYSENKO Interior Design LLC
With over a decade of experience, how has your approach to interior design evolved, and what key principles remain unchanged in your work?
Tetiana Denysenko: Of course, constant practice and experience accumulated over all this time could not leave everything unchanged. In any case, this long journey gave me a greater depth of understanding of space, greater attention to the diversity and peculiarities of interior traditions and customs of customers depending on geographical location. Analytics of what my interiors are like after 5-10 or more years of their existence encourages me to strive more and more persistently to create timeless interiors, regardless of the style in which they are executed.
And the key principles that remain unchanged are an approach to each project with the highest possible bar to get the coolest results. This is work on creating an interior not only as a successful visual design, but a stable combination of both the visual aspect, practical and functional solutions. Defining space as one of the most important levers of influence on the emotional and psychological state of a person and, as a consequence, the most meticulous attention to this aspect when creating interiors.
In your experience, what are some of the biggest misconceptions clients have about using industrial materials in residential spaces, and how do you guide them towards embracing these elements in a way that feels personal and livable with reference to project COCONUT?
Tetiana Denysenko: We are all very different… Some are interested and more boldly perceive something new, others are more conservative and need more time to perceive, there are also those who categorically do not perceive – and this is normal. COCONUT was almost 100% an experiment and a challenge for both the client and myself. I can compare the process of creating this project with the exciting observation of some experiment in a chemical laboratory and an even more exciting expectation of the result.
In this project, we needed to create a space for a full-fledged family life, minimizing the costs of project implementation and minimizing maintenance costs in the future. The initial data of the apartment building is such that the apartment is centrally supplied only with electricity. The equipment that would allow for comfortable climatic conditions with minimal costs involved covering 70% of the floor area with porcelain stoneware. Using in the concept of the future interior such an amount of porcelain stoneware, brutal concrete on the ceiling and walls, as well as aerated concrete, from which the walls are built, we risked getting a cold, unfriendly and uncomfortable living space. But, as I would not have found it difficult to admit – we underestimated the ability of concrete, aerated concrete and porcelain stoneware to create absolutely cozy and comfortable living spaces! The symbiosis of these materials in this project confidently seduces with its strength and fundamentality! It creates a feeling of calm, confidence and security. These materials in this project, despite their brutality, demonstrated to us the ability to be visually velvety, pleasant and cozy. They make you fall in love with them, envelop you with their protective energy, allow you to relax and leisurely, with pleasure, observe the serenity of the horizon from the height of the floors..
Our adventurism with the customer turned into a victory for us!
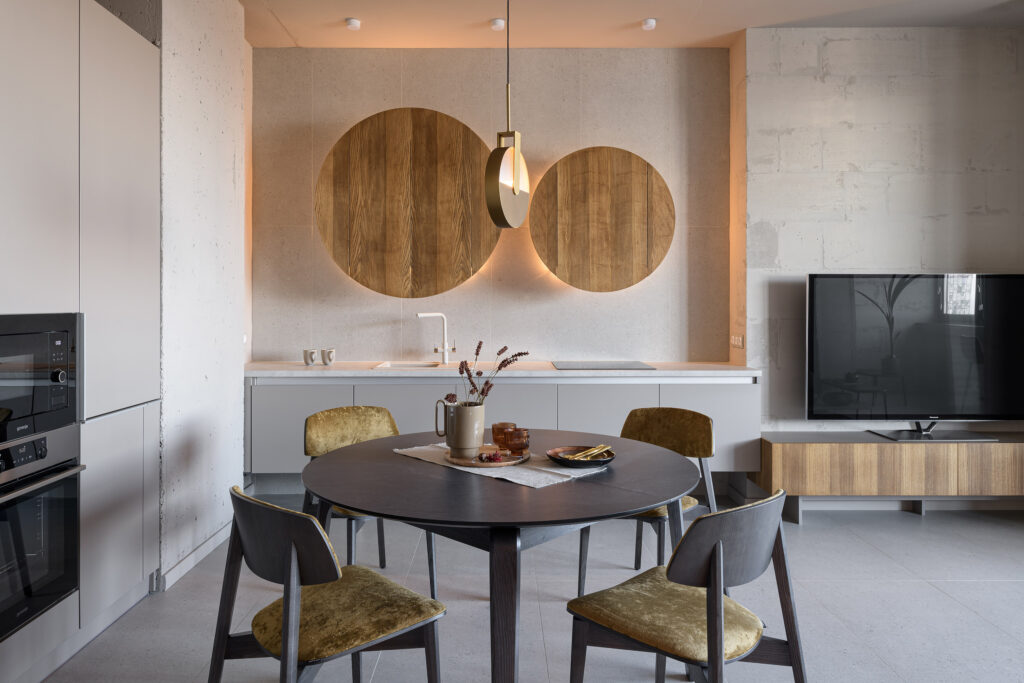
©COCONUT by TETIANA DENYSENKO Interior Design LLC

©COCONUT by TETIANA DENYSENKO Interior Design LLC
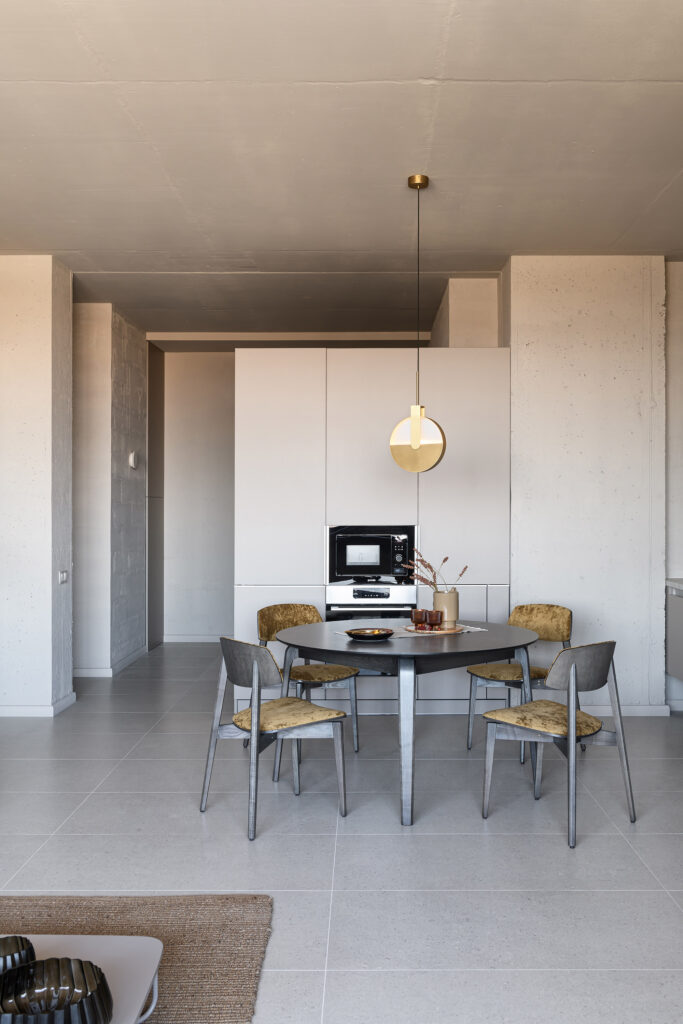
©COCONUT by TETIANA DENYSENKO Interior Design LLC
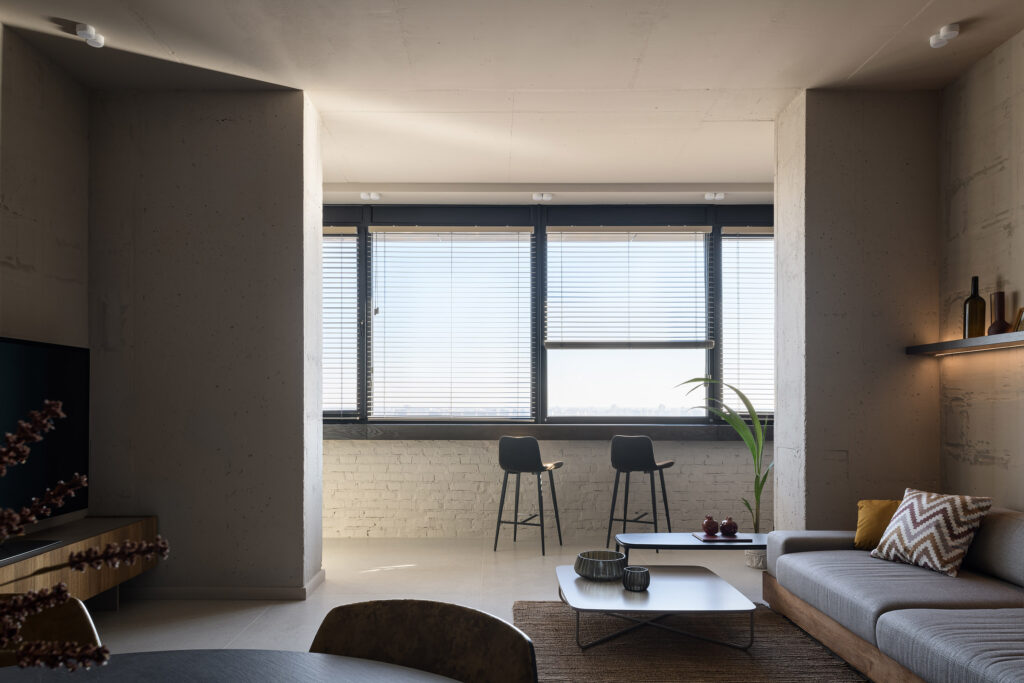
©COCONUT by TETIANA DENYSENKO Interior Design LLC
Looking ahead, what do you believe will be the most significant architectural challenge in creating sustainable and human-centric spaces, and how can designers adapt to meet this evolving need?
Tetiana Denysenko: There are many challenges, I will voice those that concern me most as a designer, that I encounter in my daily practice and those challenges that I consider it my duty to respond to.
1. Psychological impact of architectural solutions.
The design of spaces has a significant impact on the psychological state of people. Problems related to stress, anxiety and depression can be partly related to the architectural environment, therefore, design spaces are needed that promote health and well-being. The use of natural light, greenery, open spaces and opportunities for recreation, inclusivity should be an integral part of the project.
2. Taking into account local cultural and social needs and using the best global practices in their activities. Different regions and communities have their own characteristics that need to be taken into account during design. Architects and designers must find an acceptable balance: creating spaces that respect local culture, traditions and customs, and bringing in the best global experience, which will increase social integration and reduce conflicts between larger population groups.
3. Combating social inequality
Designing sustainable and human-centered spaces must include solutions that promote social equality. Taking into account accessibility for all segments of the population, ensuring opportunities for people with disabilities, as well as creating affordable housing and public spaces are massive aspects. These challenges require us, as industry representatives, to have a creative approach, a deep understanding of modern technologies and the ability to predict future needs and changes in society. We must act taking into account the fact that sustainability is not only about ecology, it is also about social, cultural and economic aspects that together create a harmonious environment.


