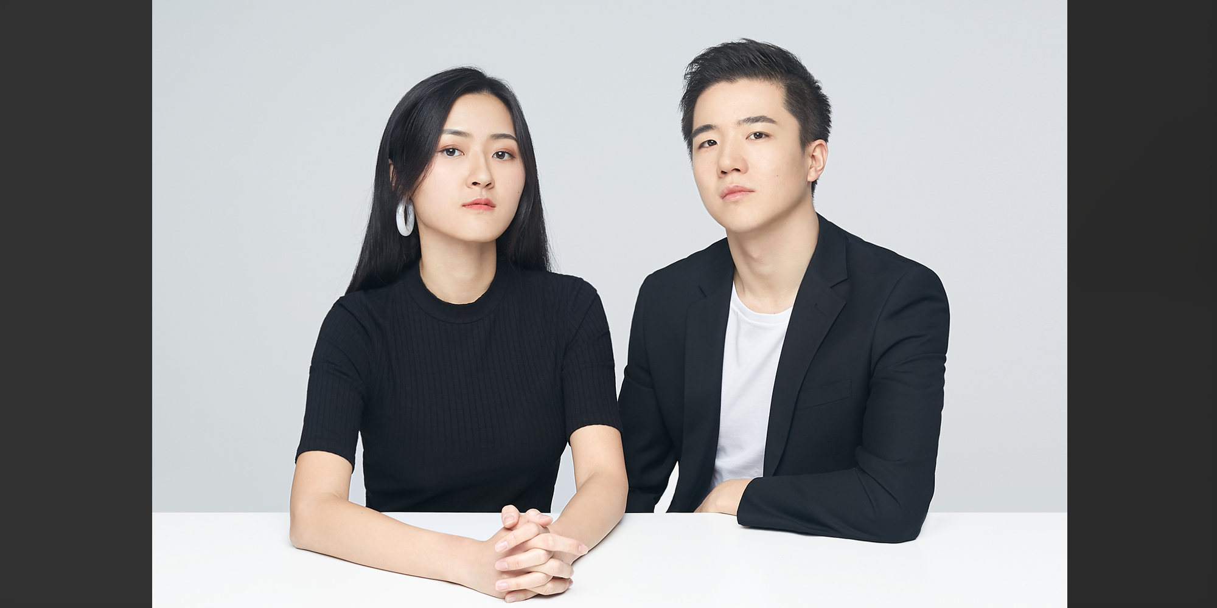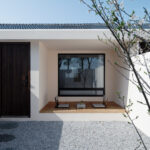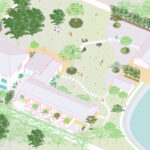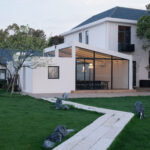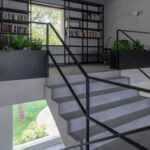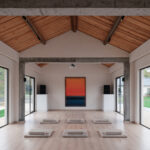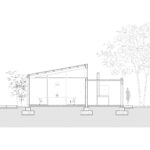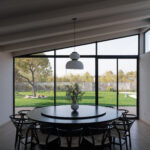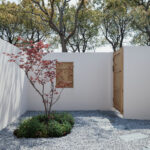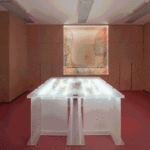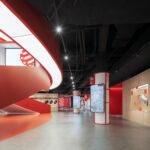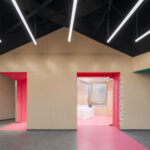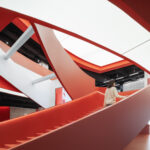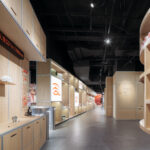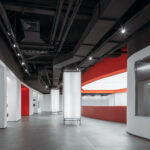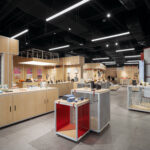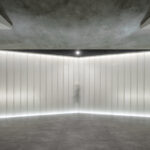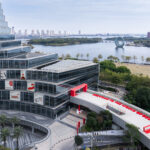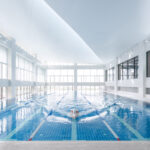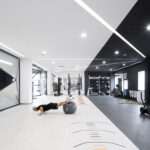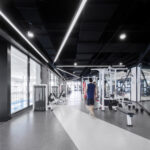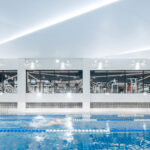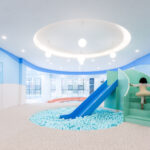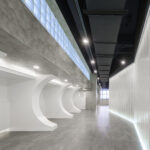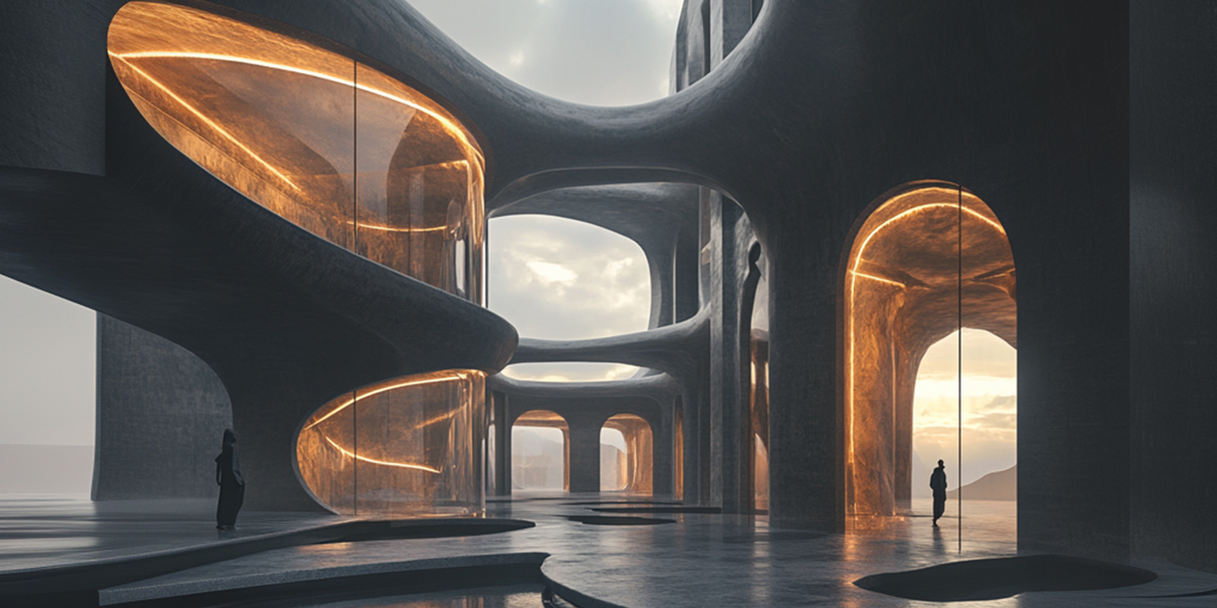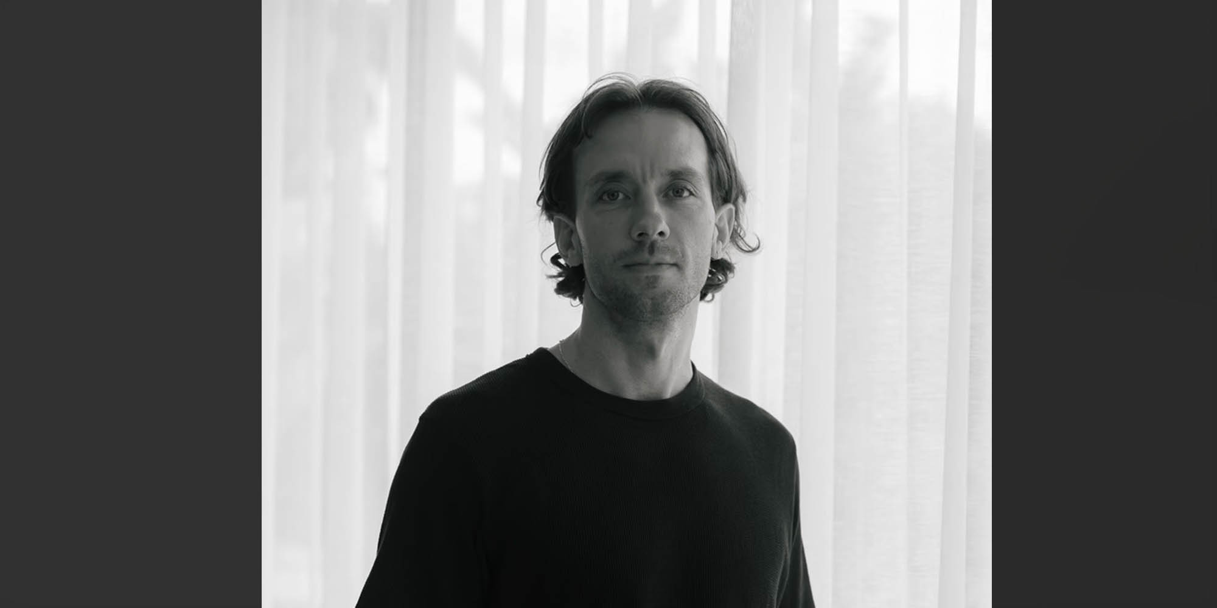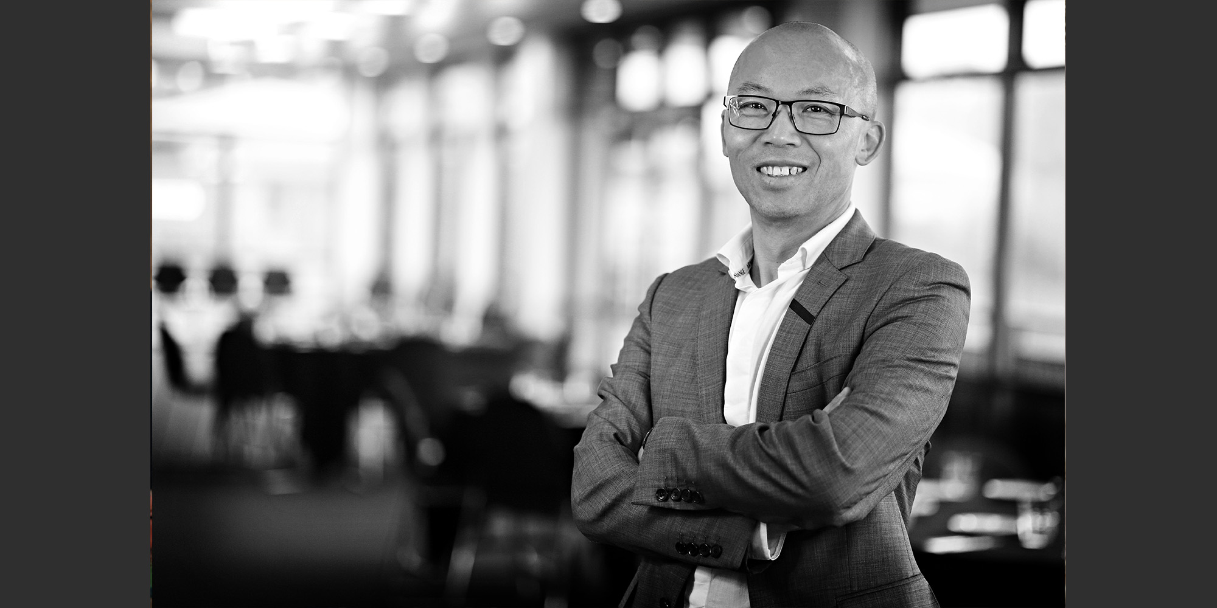At Fublis, our “Design Dialogues” interview series is dedicated to exploring the visionary minds shaping contemporary architecture and design. Through in-depth conversations, we highlight the philosophies, creative processes, and groundbreaking work of architects who are redefining the built environment. In this edition, we feature STEPS Architecture, a practice known for its dynamic, adaptive, and experimental approach to design.
STEPS Architecture embraces architecture as an evolving entity—one that responds to societal shifts, economic realities, and human behavior rather than striving for rigid perfection. Their projects span diverse typologies, from cultural institutions and community hubs to resorts and adaptive reuse developments. What unites their work is an emphasis on flexibility, playfulness, and deep engagement with context.
In this conversation, STEPS Architecture discusses how their projects balance functionality with experiential richness, whether by transforming a former sales center into a vibrant community fitness space or blending a design museum seamlessly with retail and public areas. They reveal how hands-on site involvement reshaped their approach to resort design, the role of movement and interaction in their architectural language, and their vision for the future of suburban homesteads in China.
Join us as we delve into the innovative strategies and thought-provoking ideas that define STEPS Architecture’s work, offering insights for fellow designers, urban thinkers, and architecture enthusiasts alike.
STEPS Architecture describes architecture as something full of vitality and possibility rather than rigid perfection. How do you translate this philosophy into physical spaces that evolve and engage with their users over time?
STEPS Architecture: For us, since society and environment is constantly changing, particularly in China where everything is shifting dramatically, there is no “perfect architecture” that stays perfect forever once built. Because of changing market, policy, behavior and perception, there could be ongoing renovation for the physical spaces in urban and rural area by different users, which requires our design intervention to be economical, flexible, suitable and attractive. Also, we often deal with low budget project with local construction team, so it is important and fun for us to turn imperfection into opportunities.
Inspired by Andy Warhol’s idea of museums becoming shopping malls and vice versa, Red Dot Design Museum, Xiamen project merges commercial and cultural spaces. How did you navigate the challenge of balancing retail-like accessibility with the integrity of a museum’s curatorial vision?
STEPS Architecture: In Andy Warhol’s vision, contemporary art is not something people worship in glass box, but rather closer to people’s daily life. In Red Dot Design Museum, Xiamen, we want to achieve something similar, instead of creating only sculptural public spaces and rigid exhibition spaces, we bring curatorial content to public spaces such as retail area, aisles and stairs. The regularly updating curatorial content has to keep up the pace with current design environment that a design museum is in, and the design of latest iPhone or electric vehicle is something everyone could appreciate, which is why we make the museum as flexible and accessible as possible.
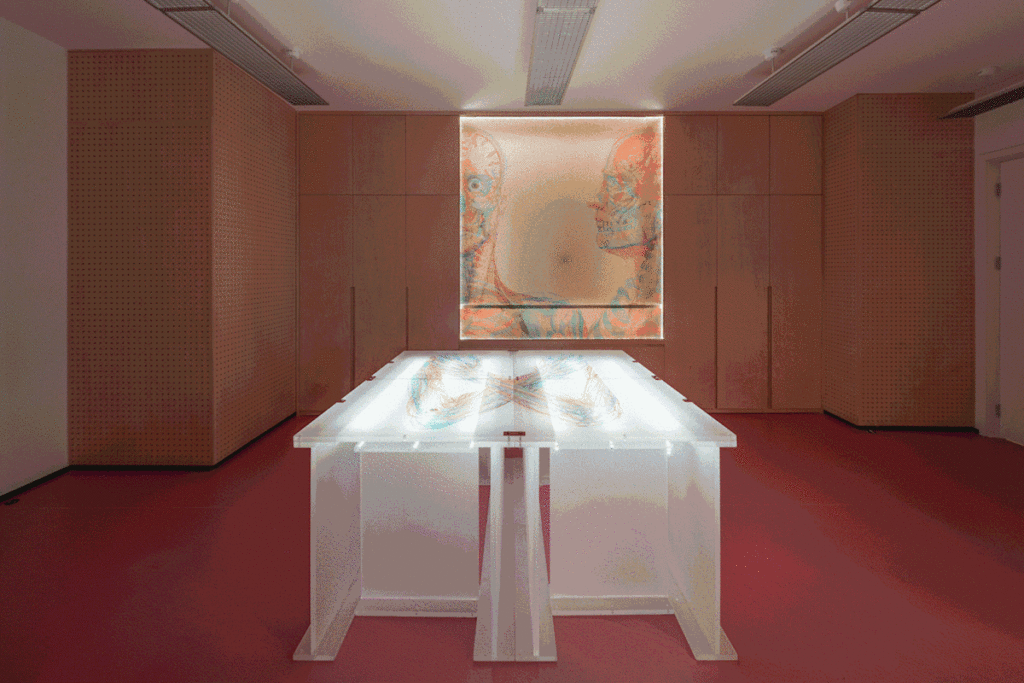
©Red Dot Design Museum · Xiamen by STEPS Architecture
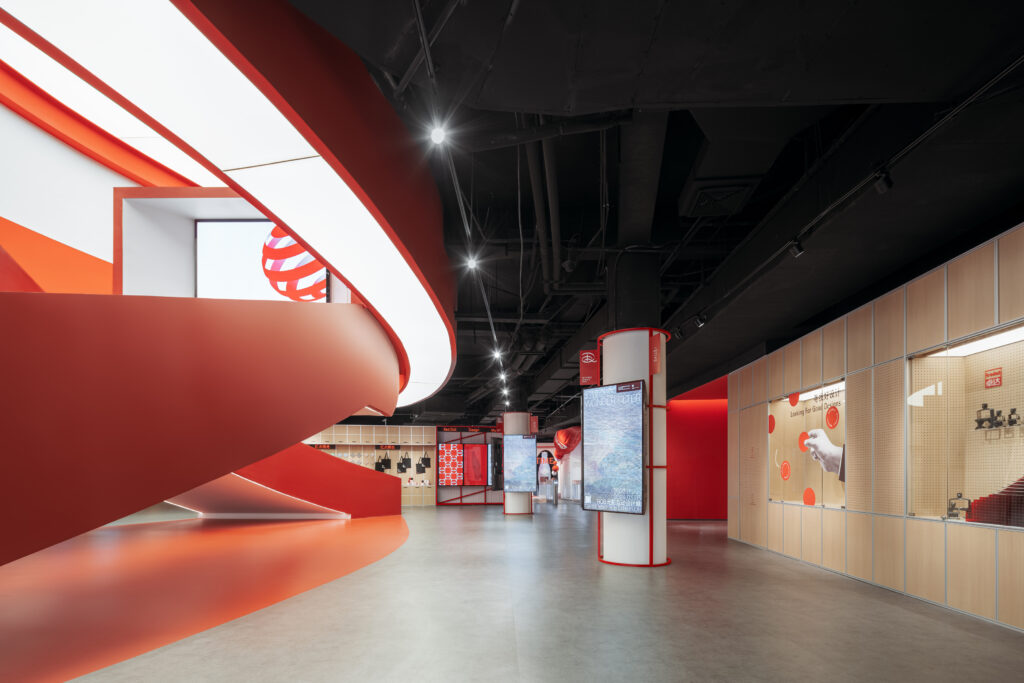
©Red Dot Design Museum · Xiamen by STEPS Architecture
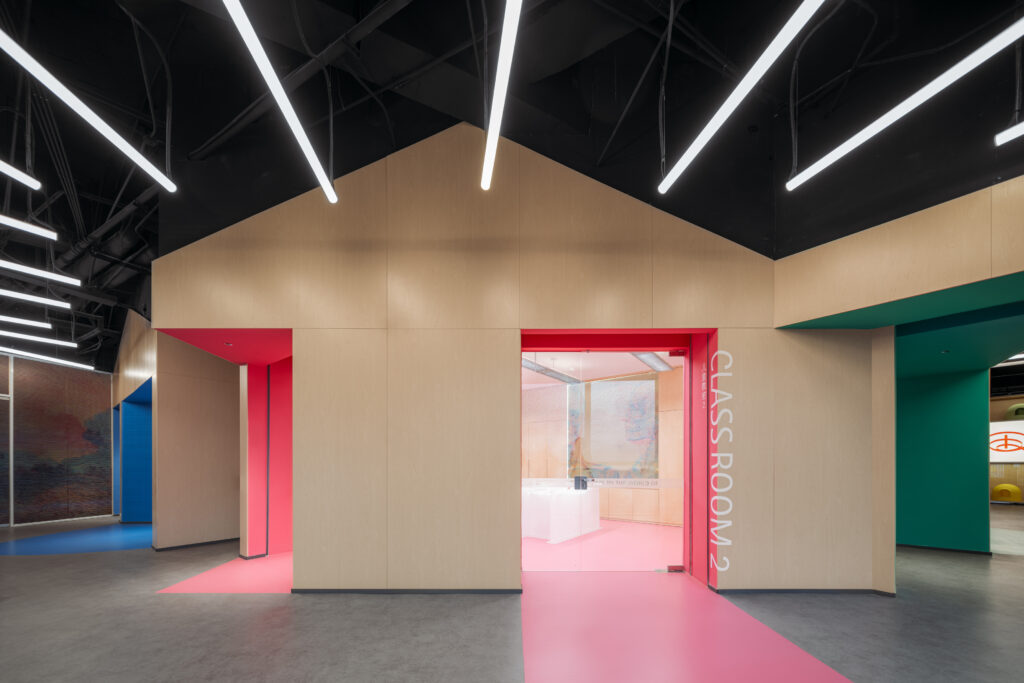
©Red Dot Design Museum · Xiamen by STEPS Architecture
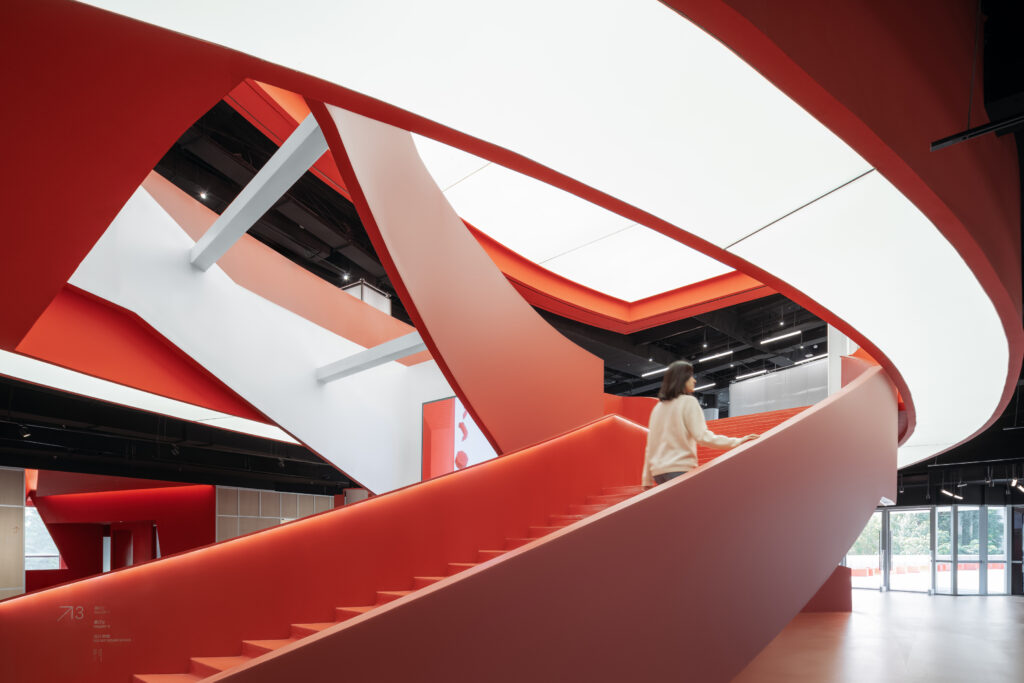
©Red Dot Design Museum · Xiamen by STEPS Architecture
The concept of “museum without walls” is central to this design. How did you ensure that the seamless integration of exhibition spaces, retail, and public areas still allows for a clear, engaging visitor journey?
STEPS Architecture: The entire space is organized by two spiral stairs, one dominates retail area and exhibition spaces, the other coffee and restaurant. In the unobstructed space withou walls, these two eye-catching red stairs attract people to explore more in the space. For the walls that have to exist, which are the walls between exhibition and public spaces, we make them movable and curatorial with assembled wood or metal installation that could display content or product, which also meets the logistics needs since the exhibition spaces are under constant replacement of exhibition, and the movable walls help a lot with exhibition set up.
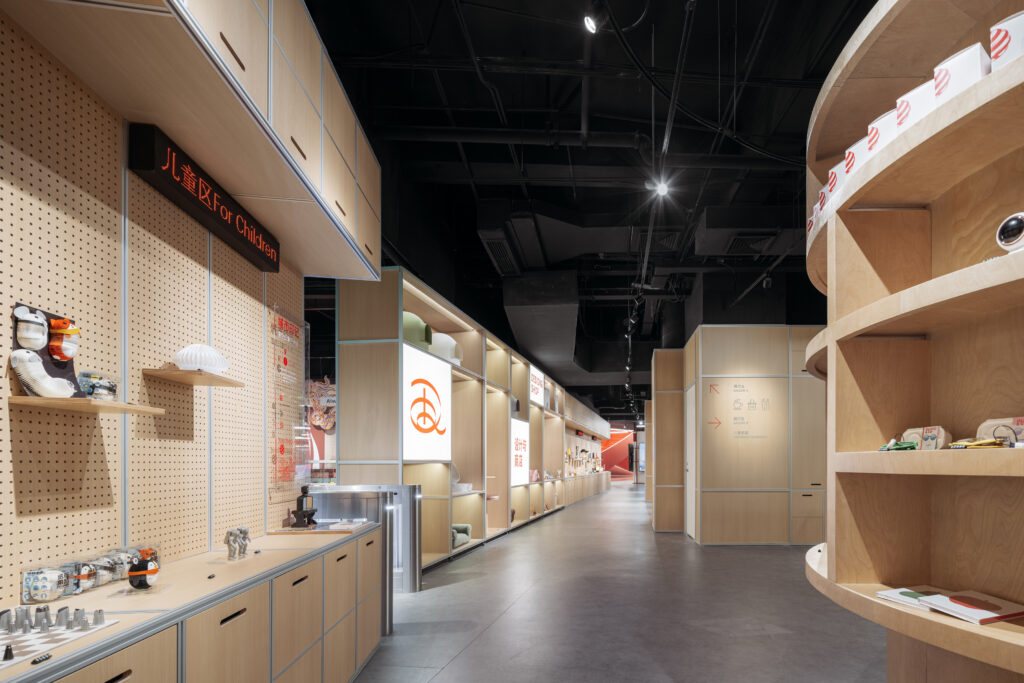
©Red Dot Design Museum · Xiamen by STEPS Architecture
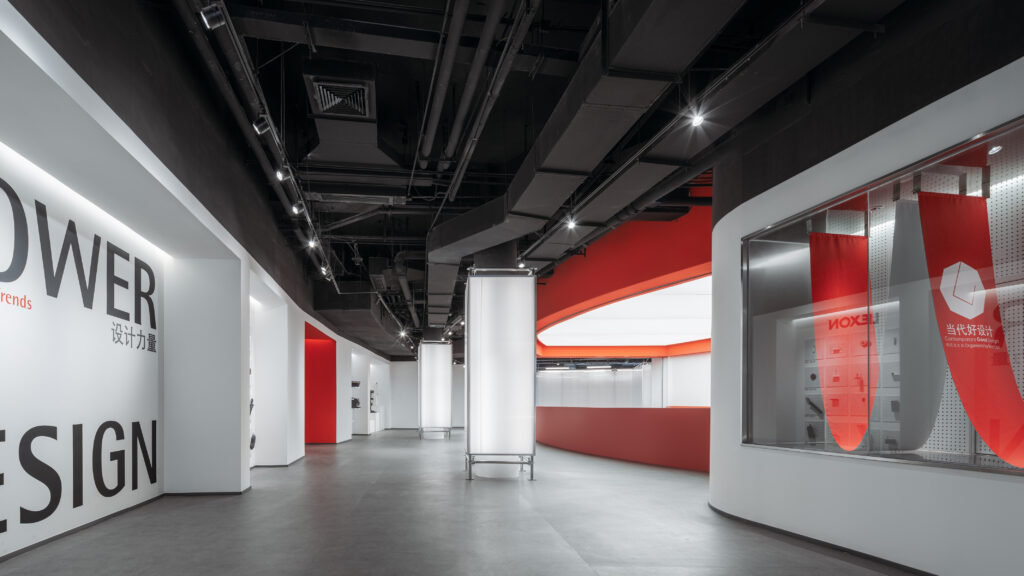
©Red Dot Design Museum · Xiamen by STEPS Architecture
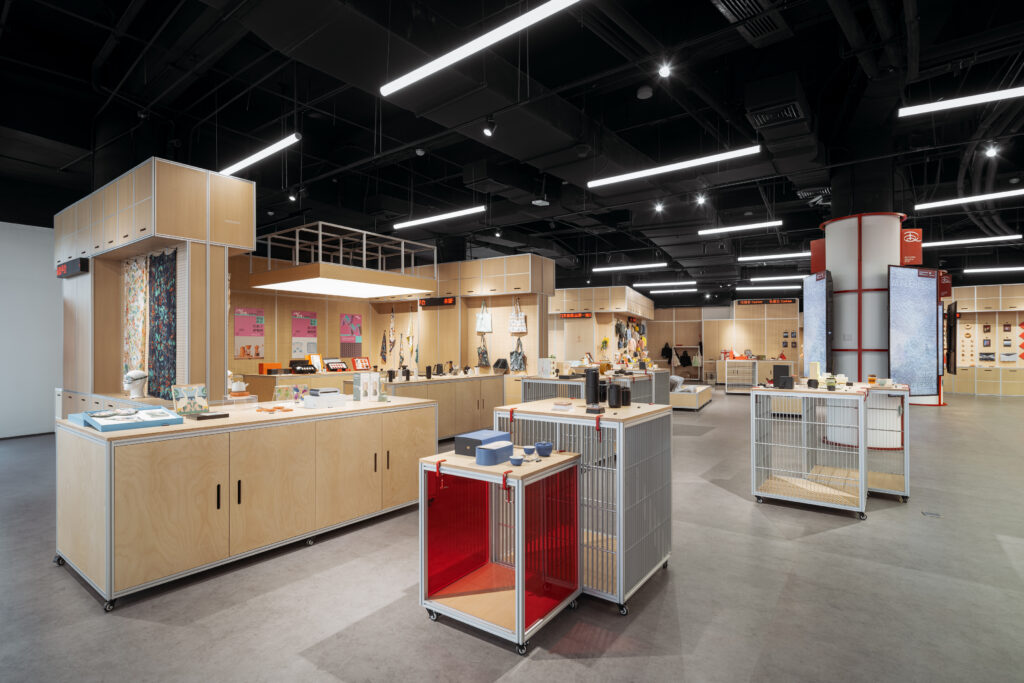
©Red Dot Design Museum · Xiamen by STEPS Architecture
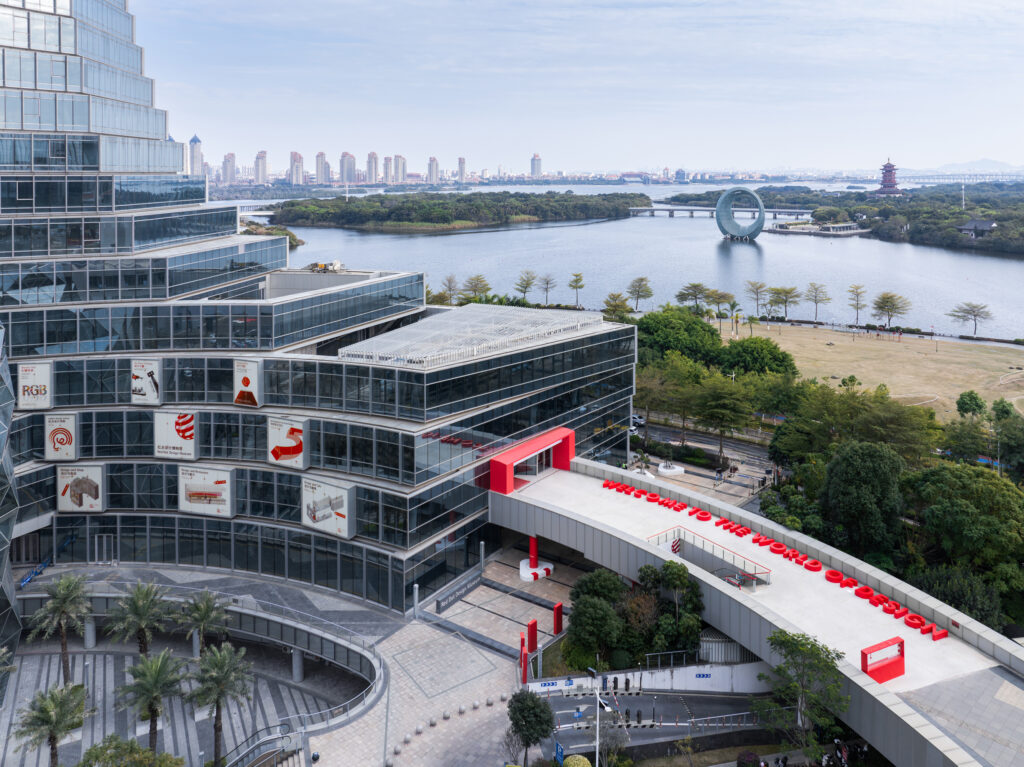
©Red Dot Design Museum · Xiamen by STEPS Architecture
STEPS Architecture works across architecture, interiors, landscape, and exhibition design. How does this multidisciplinary approach influence your design process, and how do you ensure a seamless dialogue between these elements in a single project?
STEPS Architecture: Often we see what we deliever as not only a building or a room, but scenes that people could use and have fun. To create these scenes, seamless integration of multidisciplinary approach is necessary because people’s perception of the scenes is not divided by compartment of architecture, interior or landscape, rather it is a holistic experience that has to be designed accordingly. So in actual design process, we try to think of these elements altogether simultaneously, one may affect another and in the end they are integrated into scenes. For example, in Lan Ruo Resort, the expansion of courtyard is crucial for guestrooms, and the scene of courtyard when we design combines the view from interior, exterior walls and platforms, roof drainage and landscape plants, which have to be in the same picture.
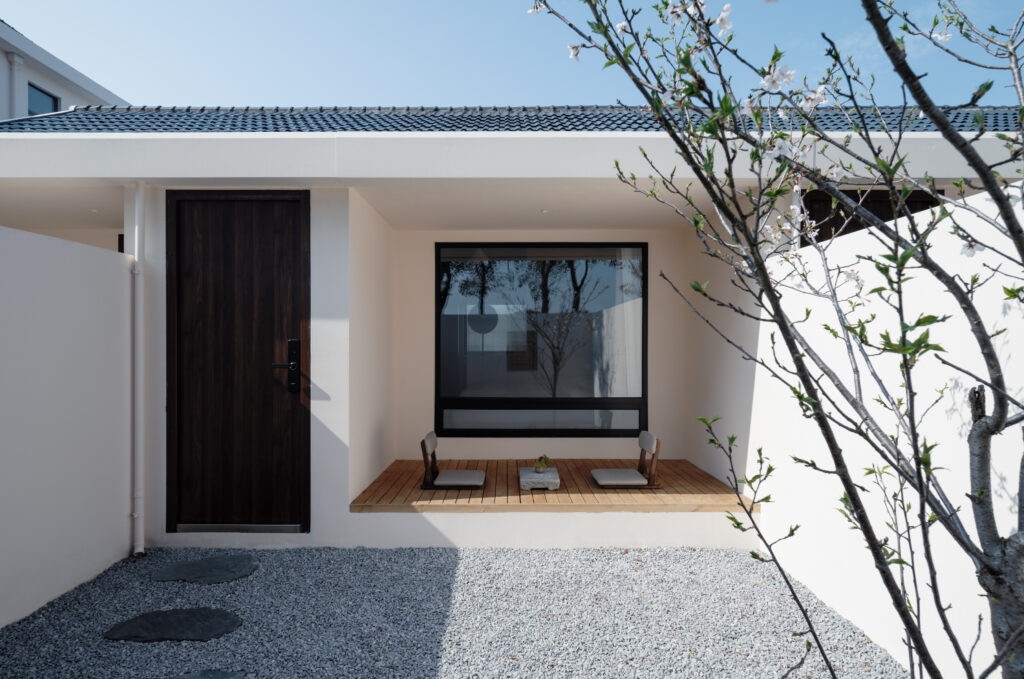
©Lan Ruo Resort by STEPS Architecture
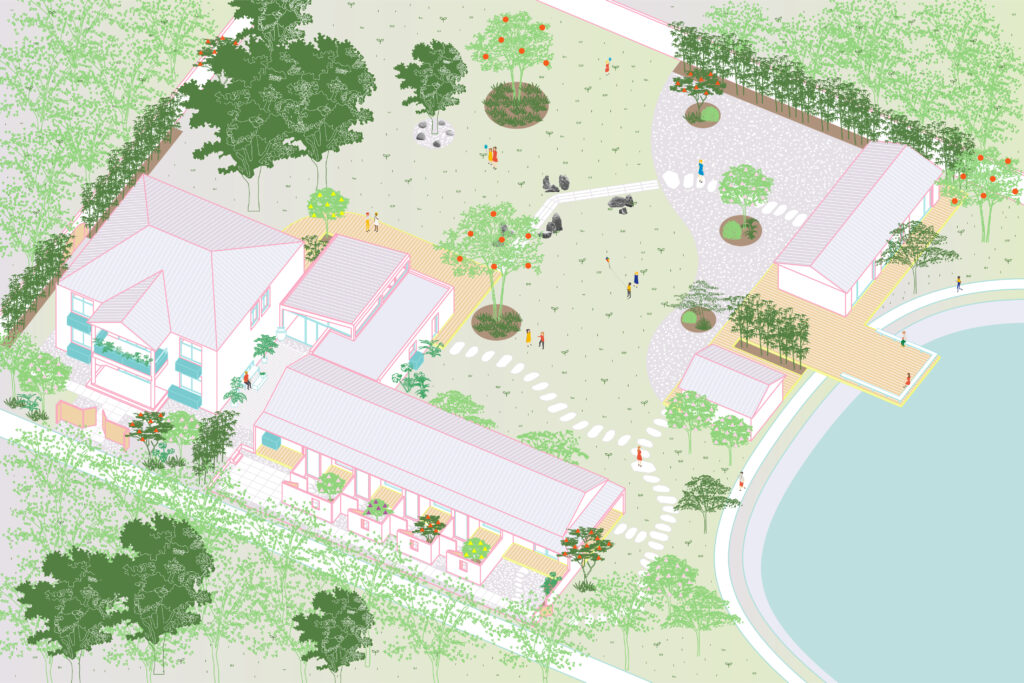
©Lan Ruo Resort by STEPS Architecture
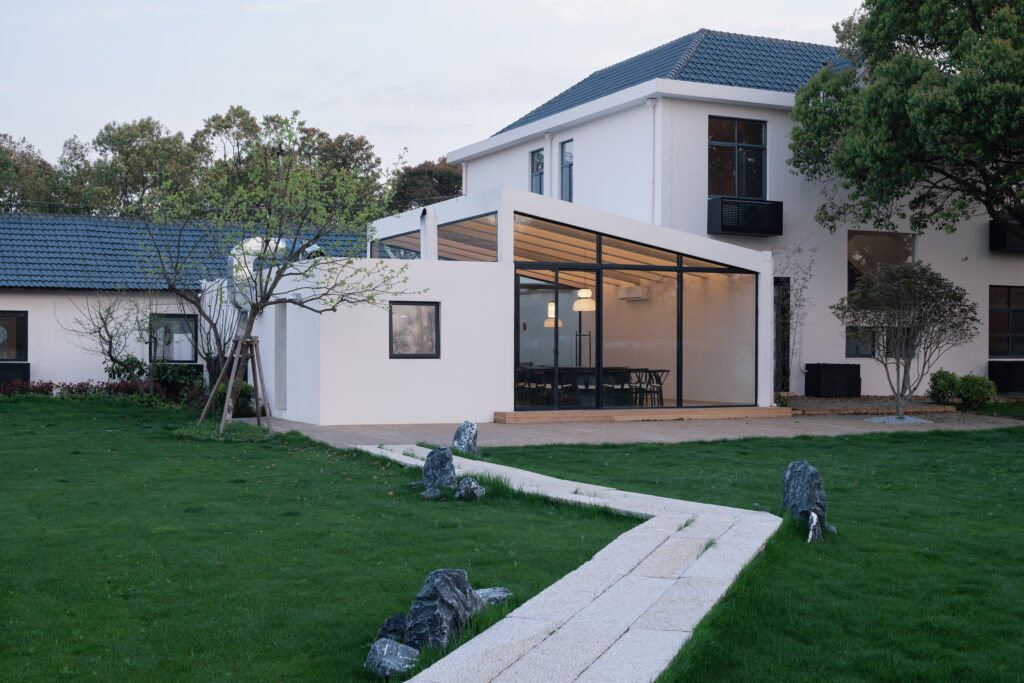
©Lan Ruo Resort by STEPS Architecture
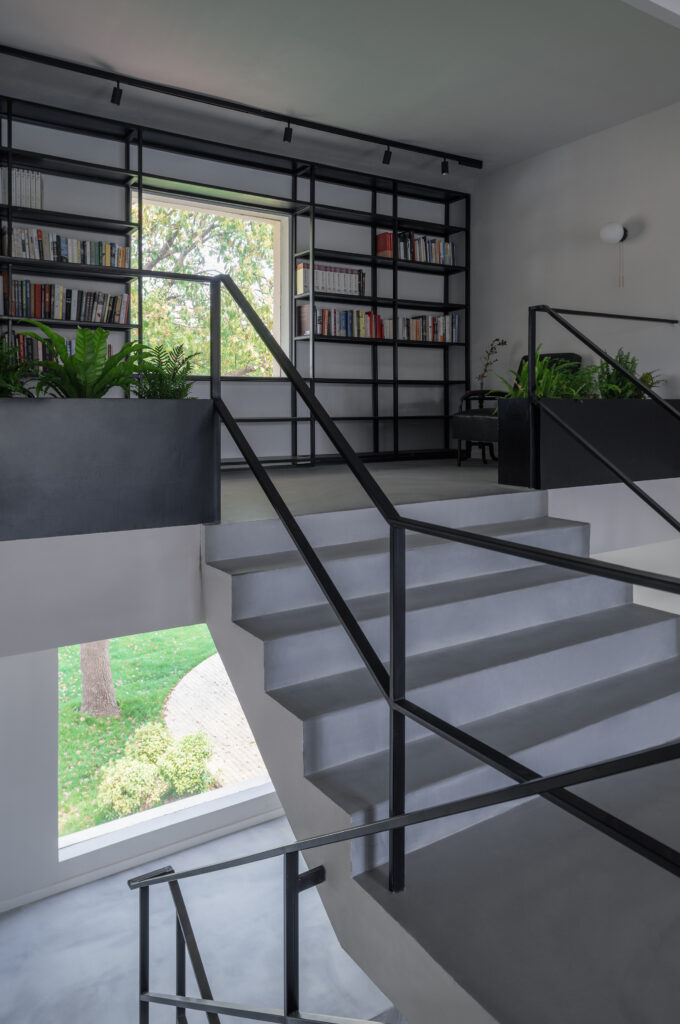
©Lan Ruo Resort by STEPS Architecture
Blending the resort seamlessly with its natural surroundings was a key design goal in Lan Ruo Resort. How did you ensure that the architecture not only coexists with the lake and forest but actively enhances the experience of being immersed in nature?
STEPS Architecture: The experience is composed with a series of scenes, in which people could walk, sit and meditate. In public areas such as restaurant and multi-function room, we maximize views toward public courtyard, forrest and lake. In guest rooms, we create private courtyard that frame a picture of forrest and inner landscape. In public courtyard, we create stone paths connecting buildings, stone sits surrounding existing trees and wood platform toward the lake. The scenes are intuitive in the sense that when people come to a lake, they tend to sit with it, and design is to just flow with that intuition.
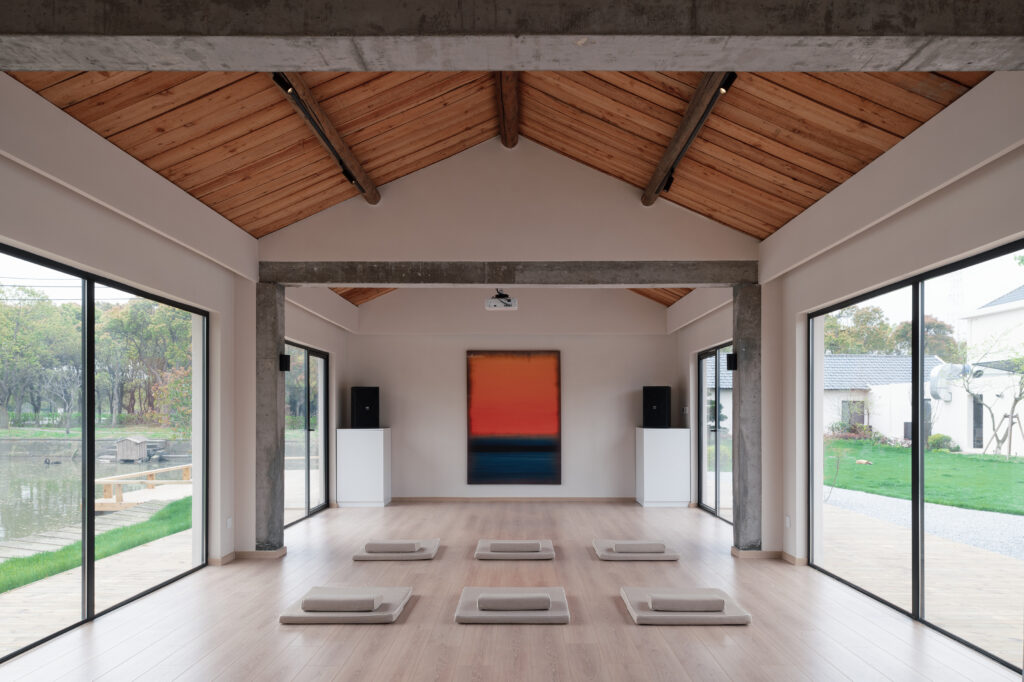
©Lan Ruo Resort by STEPS Architecture
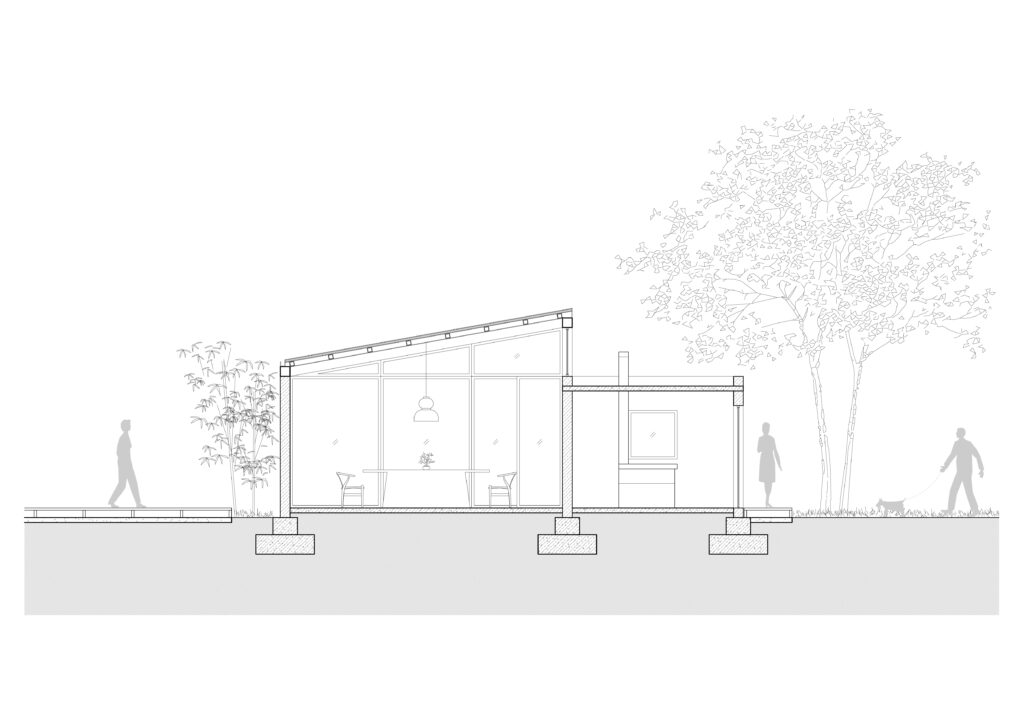
©Lan Ruo Resort by STEPS Architecture
You mention that spending months on-site changed your perspective on design, shifting the focus from “trying to design something” to solving fundamental issues of comfort. How did this hands-on approach shape the final outcome, and what key takeaways did you gain from this project?
STEPS Architecture: For us, the whole picture of the outcome did not come to light in the beginning, it was a gradual process that involved budget, construction limits and most importantly the shifting of our perception, which is not dramatic, but more subtle in the way that after we spent enough time on-site, it was very evident what we could do with limited resources and still create rich experiential scenes. It was a process of refinement, only keeping the vital element: how to be immersed in nature. Also, local construction team is experienced particularly with landscape, so some design decisions are made on-site with constructors, which are intersting improvising experiences.
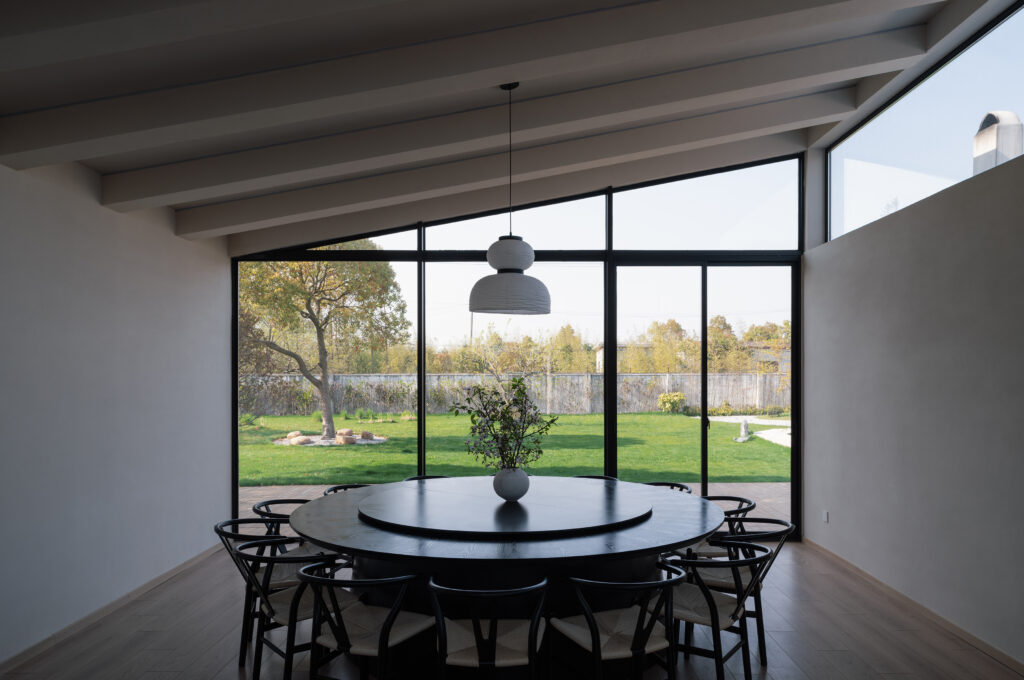
©Lan Ruo Resort by STEPS Architecture
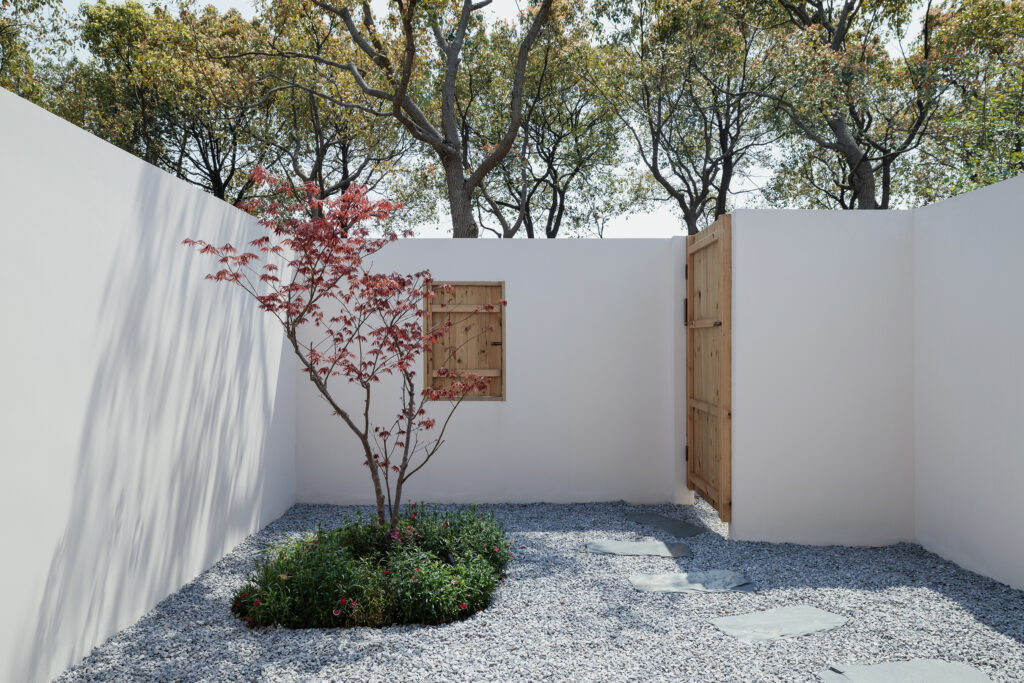
©Lan Ruo Resort by STEPS Architecture
Your firm speaks about architecture as a “festival” with a sense of playfulness. How do you incorporate movement, interaction, and spontaneity into your designs to create spaces that are truly dynamic and experiential?
STEPS Architecture: It is important for us to understand people’s need and desire in a particular space, and we could do to stimulate and escalate that desire. For example, in Time Cube Community Center, we ask ourself what we could do with swimming: Is it not fun for people running on treadmill to look down at people swimming through glass partition? What if there would be small windows on the pool’s wall for people to look at people swimming? At kids’ swimming area, do parents need to watch their kids swimming? Should we provide soft sofa for parents to sit and watch? These generates the questions with forms, like where are the glass partition and windows positioned, are they curved, straight or rounded? Particular form could affect behaviors back, which is interesting because you never really know what people would do with a particular space.
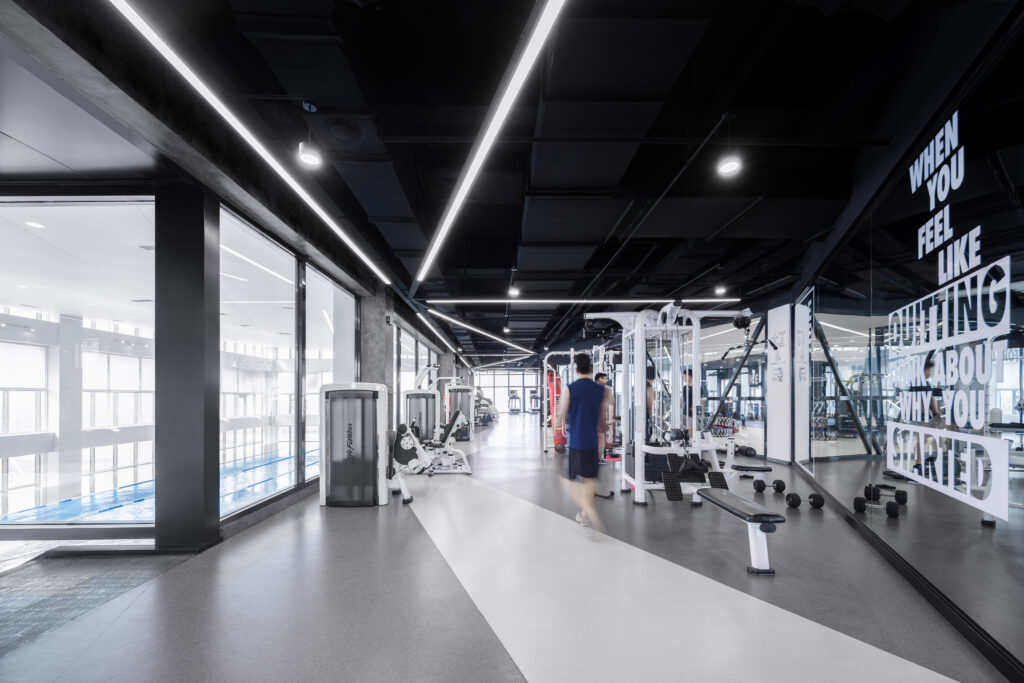
©Time Cube Community Center by STEPS Architecture
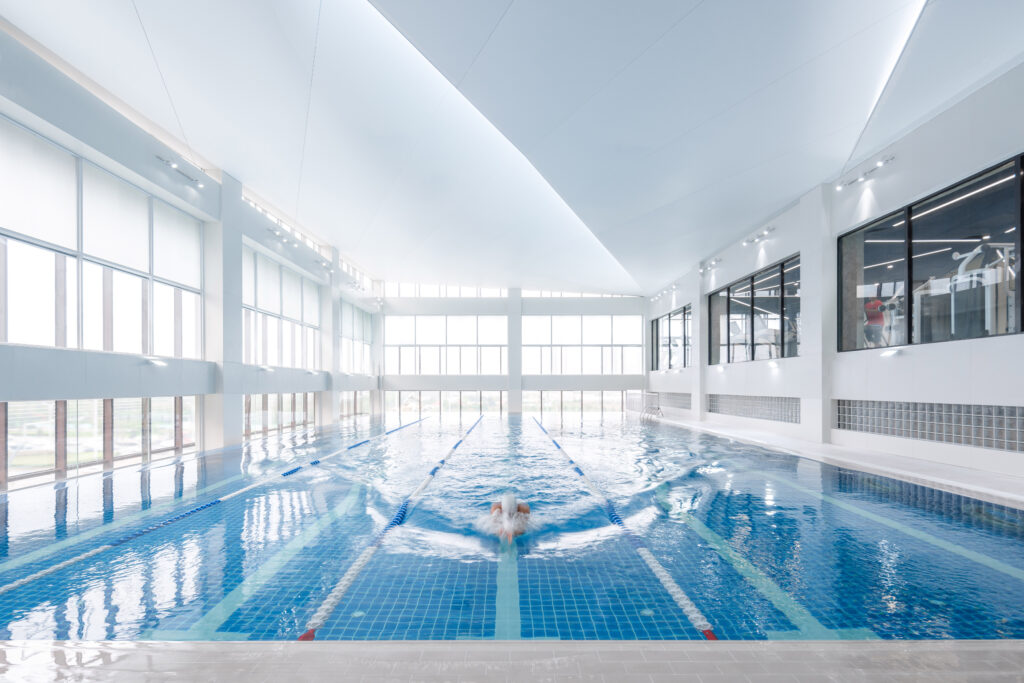
©Time Cube Community Center by STEPS Architecture
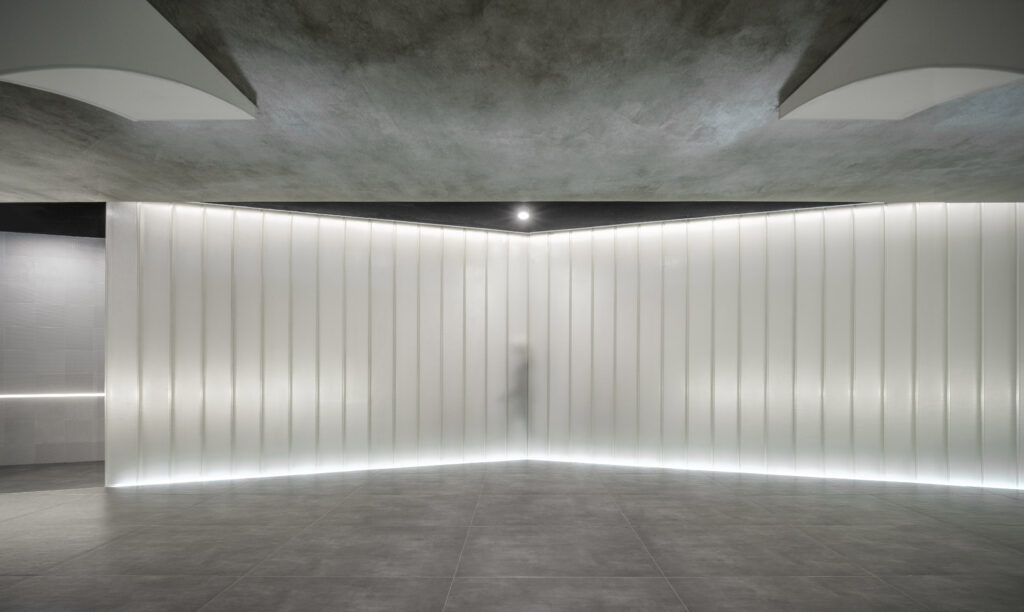
©Time Cube Community Center by STEPS Architecture
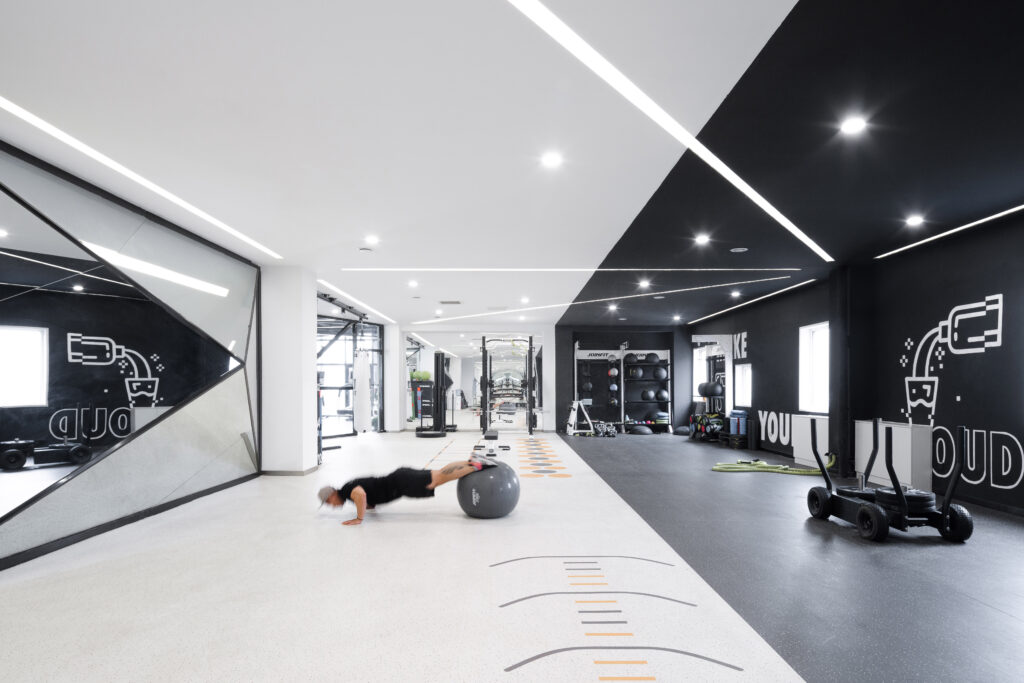
©Time Cube Community Center by STEPS Architecture
Repurposing an abandoned sales center into a multi-functional community fitness space required both creativity and precision. What were the biggest challenges in adapting the rigid framework of the existing structure to meet the fluid needs of a contemporary social and recreational space in Time Cube Community Center?
STEPS Architecture: The biggest challenges and also opportunities are about the upper swimming pool, we have to enhance lower floor’s load bearing capacity by implanting more beams, and align the pool’s steel structure with the existing structure. The space between the existing beam and implanted steel beam leaves interesting gap, we filled it with glass blocks, creating high windows that reflect blue light from swimming pool. The small round windows on the pool’s wall is realized with extra thick acrylic and giant diagonal bracing, which we clad with curved walls.
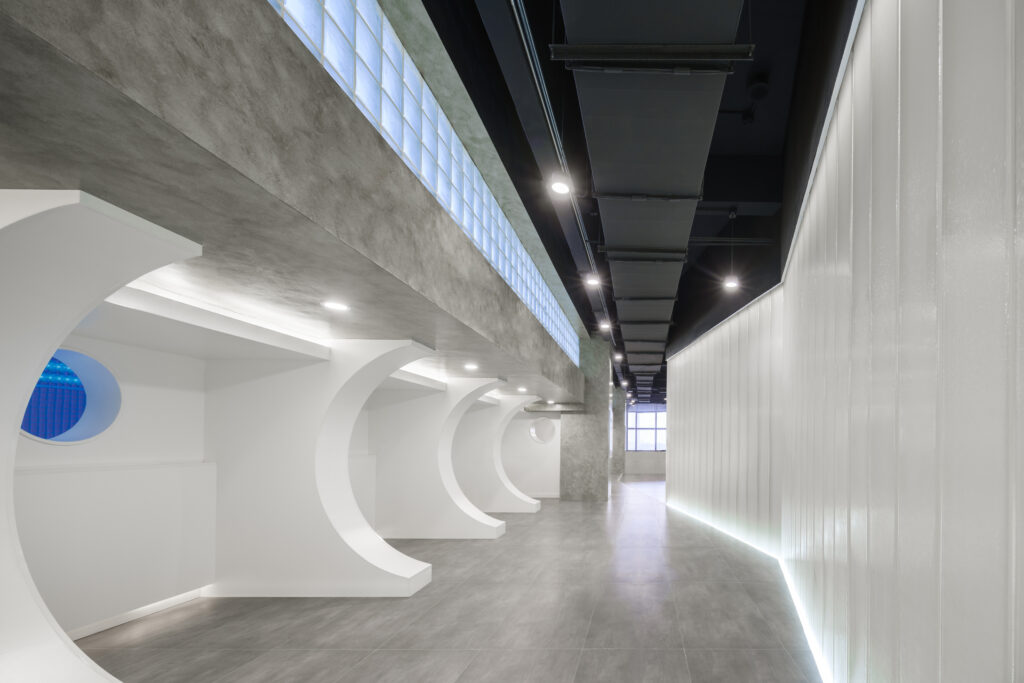
©Time Cube Community Center by STEPS Architecture

©Time Cube Community Center by STEPS Architecture
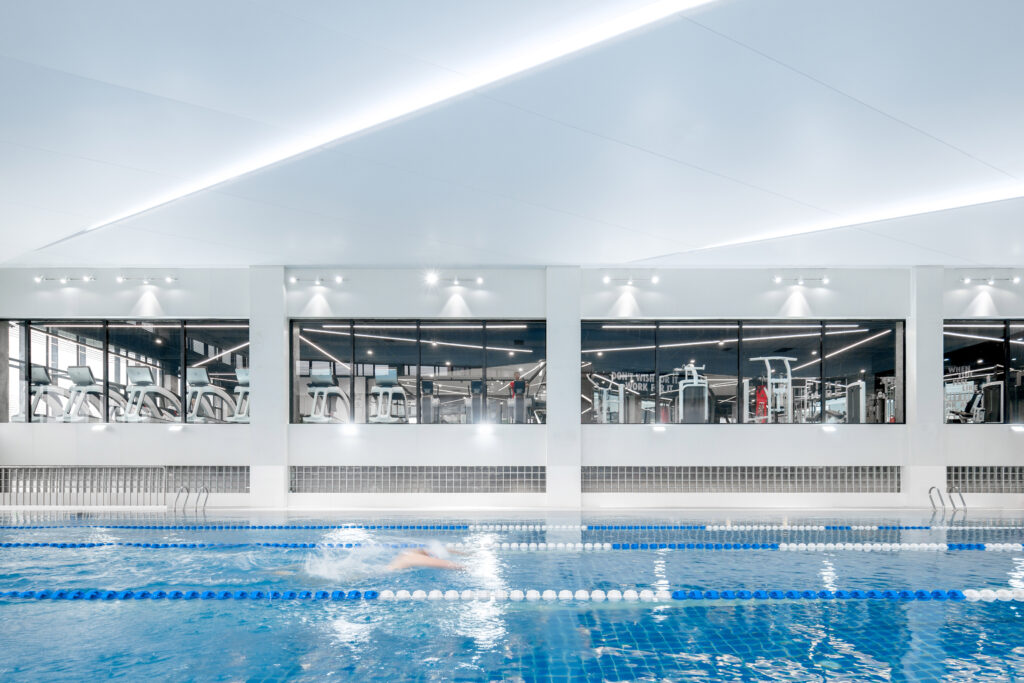
©Time Cube Community Center by STEPS Architecture
Your design blurs the division between dry and wet zones through geometric interventions and permeable partitions. How did you ensure that this spatial fluidity enhances user experience while still maintaining necessary functional separations?
STEPS Architecture: When thinking of interior partitions, we do not only see them as room divider, but also scene generator. For example, a curved glass partition toward swimming pool creates a small theater for kids to play and parents to rest; diagonal walls of changing room creates a triangle resting space for people to sit and watch people swimming through small windows; walls of private classroom are also made diagonal, creating an interesting triangle space with mesmerising light effect.
STEPS Architecture’s projects often transform existing structures into vibrant, functional spaces that enhance daily life. Looking ahead, what is one architectural challenge or untapped potential in urban environments that you would love to explore, and how would you approach it differently?
STEPS Architecture: We are interested in rethinking homestead in suburban area in China. Homestead is land for owners to build residential houses, but many such lands are abondoned or taken back by government because the owner’s family moves or simply no one inherit the land. In the same time, some young people begin to realize that it is a good way of life to inherit the land from their parents and live in suburb by renovating or rebuilding houses, but architect may be hard to find to complete such tasks. To rethink about it, there should be a way for young owners to find architects more easily, also it would be interesting to invent more economical and efficient prefabricated house for this situation.

