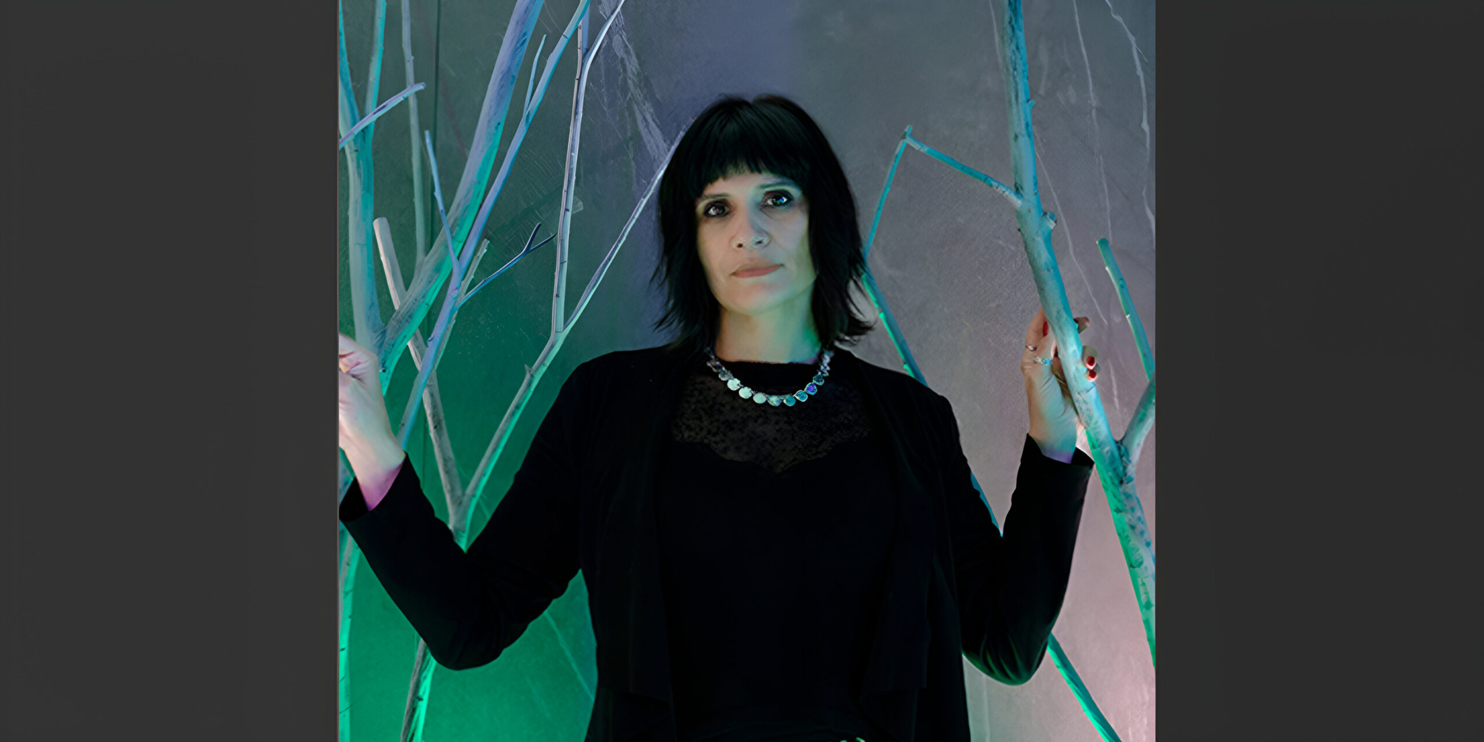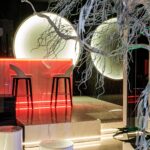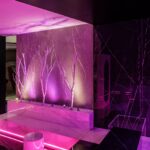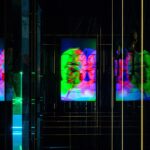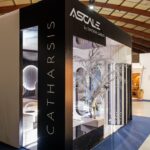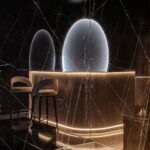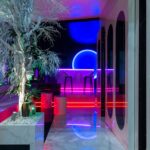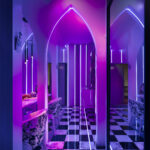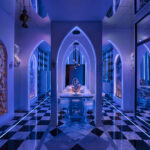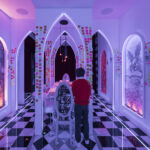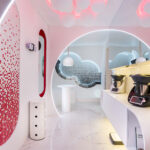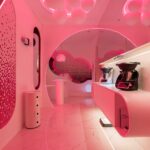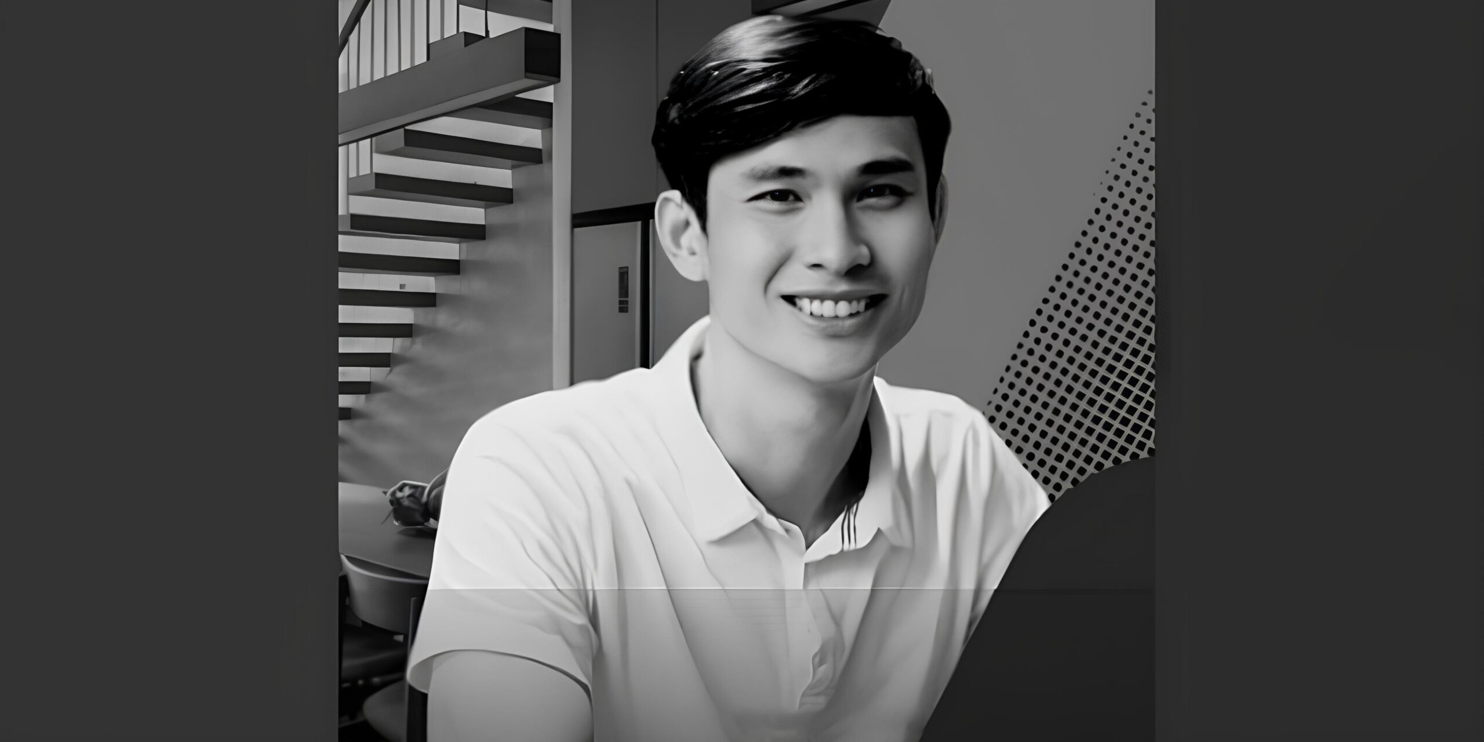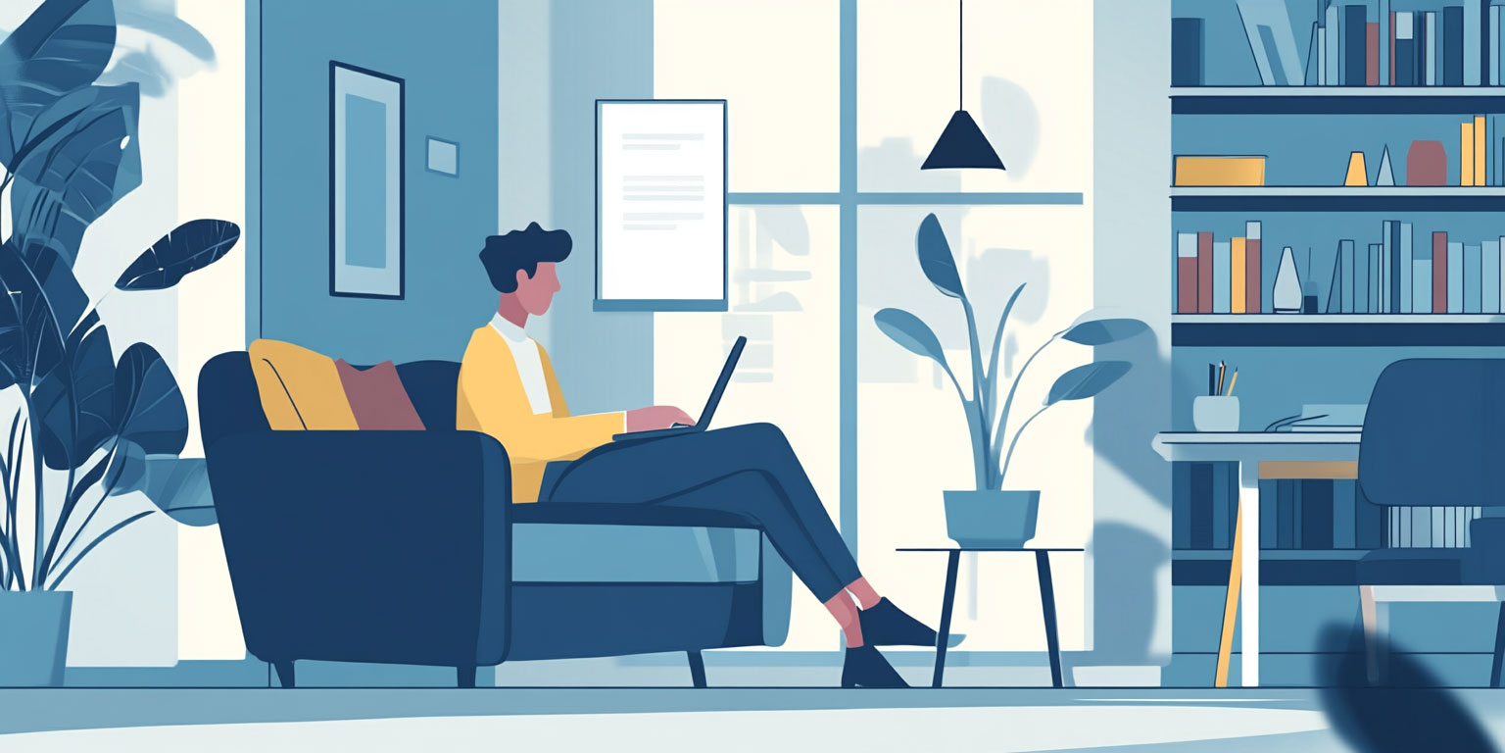At Fublis, we are dedicated to uncovering the visionary minds shaping the world of architecture and design. Through our Design Dialogues series, we explore the creative journeys, philosophies, and groundbreaking projects of architects and designers who are redefining the industry.
In this edition, we sit down with Simona Garufi, an architect whose work seamlessly blends architecture, interior design, and ephemeral installations. With a deep focus on the sensory and emotional impact of spaces, her projects challenge conventional boundaries, creating immersive environments that invite interaction and introspection.
From Catharsis, an exploration of architecture’s role in shaping human emotions, to It’s a Sin, a thought-provoking transformation of a desacralized church, Garufi’s work exemplifies a fusion of materiality, performance, and smart technology. Her commitment to designing spaces that not only serve functional needs but also engage the senses and provoke reflection is at the heart of her creative process.
Join us as we delve into her inspirations, methodologies, and the evolving narrative of her architectural journey.
Your studio blends architecture, interior design, and ephemeral installations. How do you approach the balance between permanence and temporality in your designs, and how does this impact the way people experience your spaces?
Simona Garufi: Balancing permanence and temporality in design is about understanding the emotional and sensory impact of space. In my work, I see architecture as a living entity, constantly evolving with its users and surroundings. Permanent structures offer stability and a sense of identity, while ephemeral installations provide a platform for exploration, storytelling, and emotional engagement.
Each project is an opportunity to challenge conventional perceptions of space, whether through a long-lasting architectural composition or a temporary installation that evokes a fleeting yet profound experience. By blending both, I aim to create immersive environments that invite interaction, dialogue, and introspection, ensuring that every space, whether lasting or momentary, leaves a meaningful impression on those who experience it.
‘Catharsis’ challenges the traditional boundaries between architecture and audience. What role do you believe architecture plays in shaping human emotions, and how does this project explore that connection?
Simona Garufi: Architecture is an emotional experience. It shapes the way we feel, perceive, and interact with the world around us. In Catharsis, I wanted to break the traditional boundaries between architecture and the audience, turning the space itself into a catalyst for emotional release.
By using contrasting materials, dynamic lighting, and immersive soundscapes, Catharsis creates an environment where visitors can actively engage with the space and reflect on their own emotions. It was important for me to create a space that invites participation, where the viewer becomes part of the installation rather than merely an observer. The project explores how architecture can foster deep emotional connections and offer a transformative experience, pushing the audience to confront their feelings and perceptions.
Through this work, I aim to demonstrate that architecture is not just about form and function, but also about its ability to evoke emotions and provide a platform for introspection and catharsis.
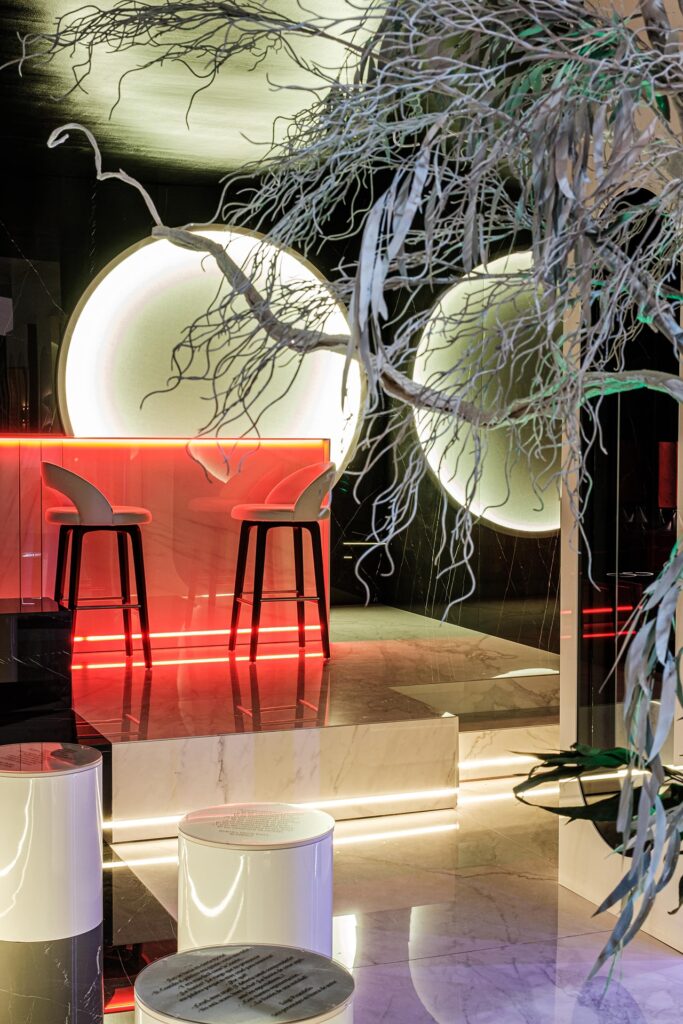
©Catharsis by Simona Garufi Arquitecta
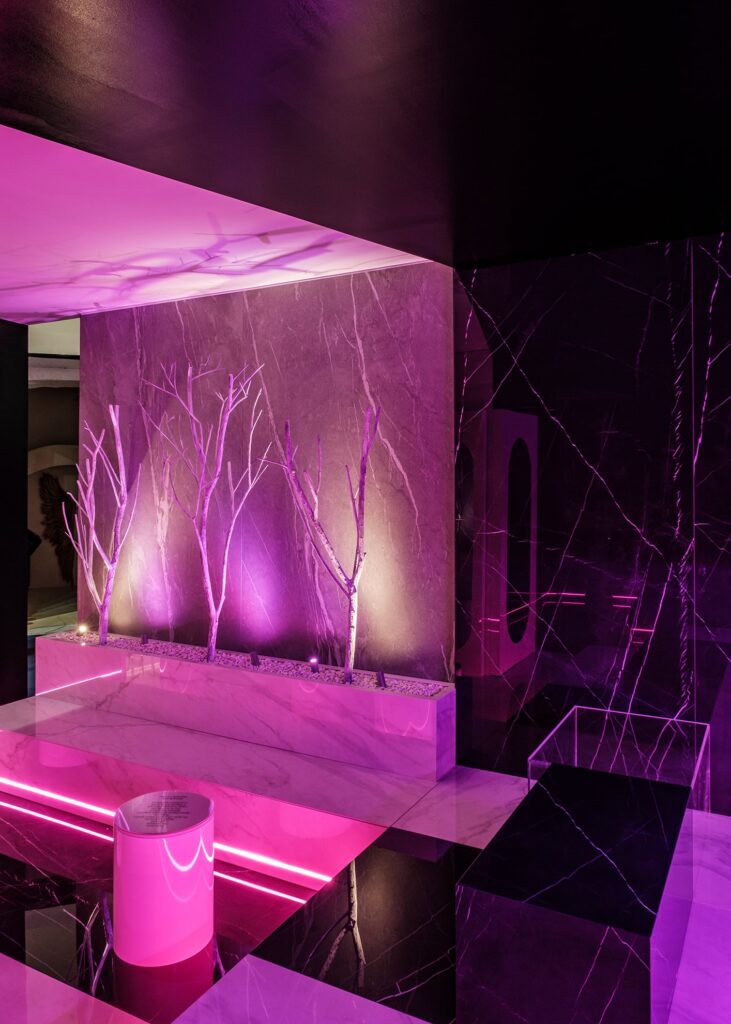
©Catharsis by Simona Garufi Arquitecta
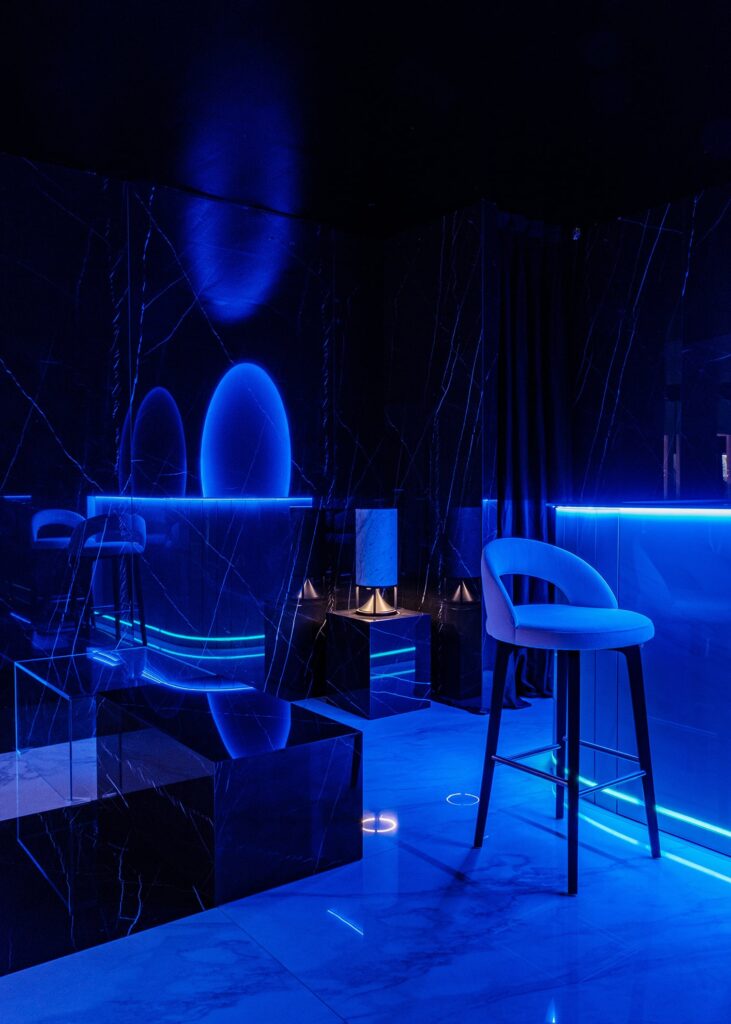
©Catharsis by Simona Garufi Arquitecta
Materials like Lasa and Marquina Black marble were carefully selected to create a conceptual and aesthetic narrative. What drew you to these materials, and how do they contribute to the immersive and emotional impact of the installation?
Simona Garufi: The materials chosen for Catharsis were integral to creating the emotional depth and conceptual narrative of the installation. Lasa marble, with its pure white and delicate veins, and Marquina Black marble, with its bold and striking contrasts, were selected to represent opposing forces—light and dark, calm and intensity, serenity and tension. These materials allowed me to play with the dichotomy of emotions that I wanted to evoke in the audience.
Lasa marble, with its subtle beauty, represents purity and introspection, while Marquina Black marble adds a sense of mystery and drama. By combining these contrasting elements, I aimed to create a visual dialogue that resonates emotionally, encouraging viewers to experience the space in a more profound way. The use of these materials, alongside the lighting and sound, enhances the immersive nature of the installation, drawing people into a sensory journey where architecture becomes an emotional experience.
Through these carefully chosen materials, Catharsis challenges visitors to reflect on their own emotional states and the way contrasting elements can coexist, adding complexity to their emotional journey.
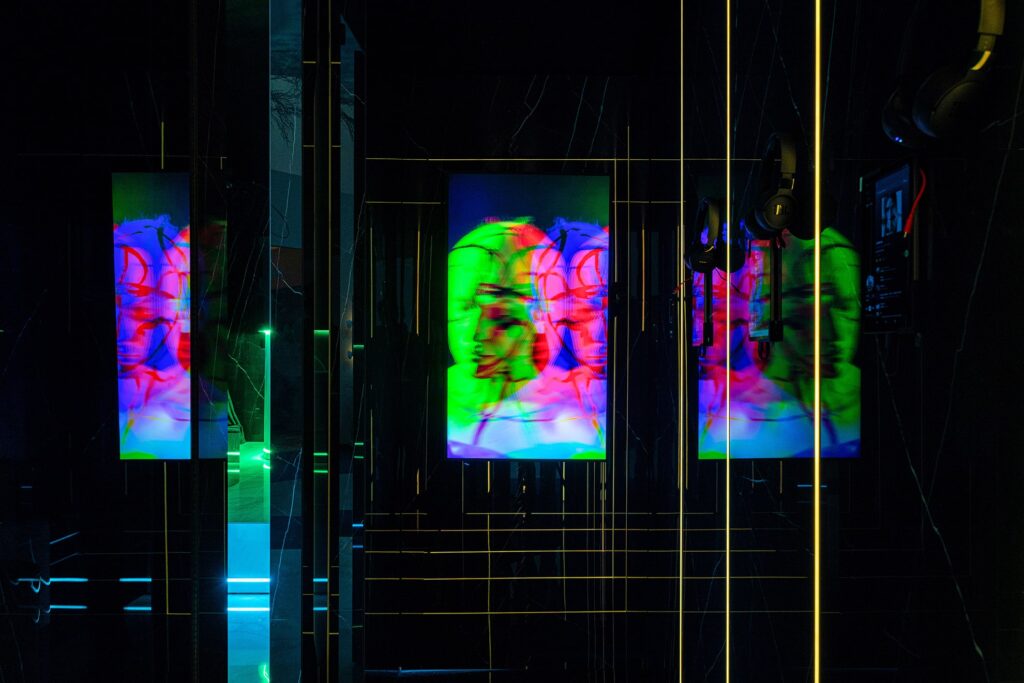
©Catharsis by Simona Garufi Arquitecta
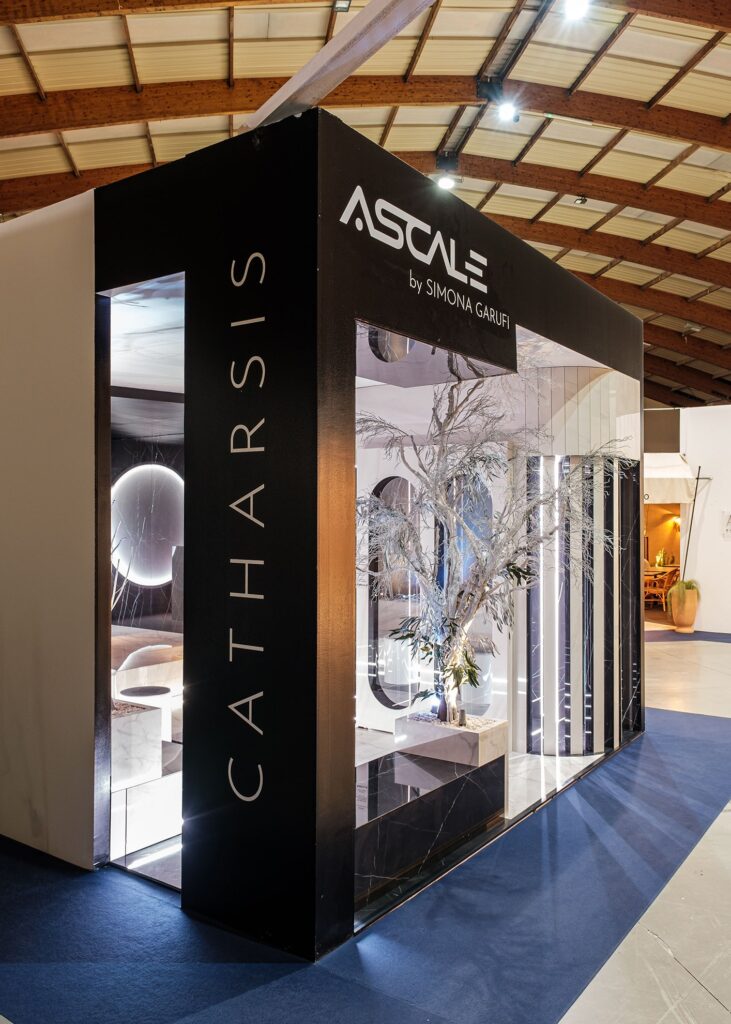
©Catharsis by Simona Garufi Arquitecta
The installation incorporates postdramatic theatre principles, where the audience is actively engaged rather than passive. How did you approach designing a space that not only invites participation but also transforms the observer into a part of the performance?
Simona Garufi: Incorporating postdramatic theatre principles was essential to creating an experience that goes beyond traditional architecture. I wanted the installation to not just be observed, but to invite the audience to actively participate in the narrative. In postdramatic theatre, the boundaries between the audience and the performance are blurred, and this concept was central to Catharsis.
I approached the design by creating an environment where the space itself becomes a medium for interaction. The installation encourages people to move through, explore, and react to the elements within it. The use of dynamic materials, lighting, and sound allows the space to shift in response to the viewer’s presence, making them feel like an integral part of the experience.
Rather than merely observing, the audience becomes involved, influencing the atmosphere and the emotions evoked by the space. This transformative interaction between architecture and the observer is at the heart of Catharsis, turning the spectator into a participant in the performance and allowing the space to evolve with each individual interaction.
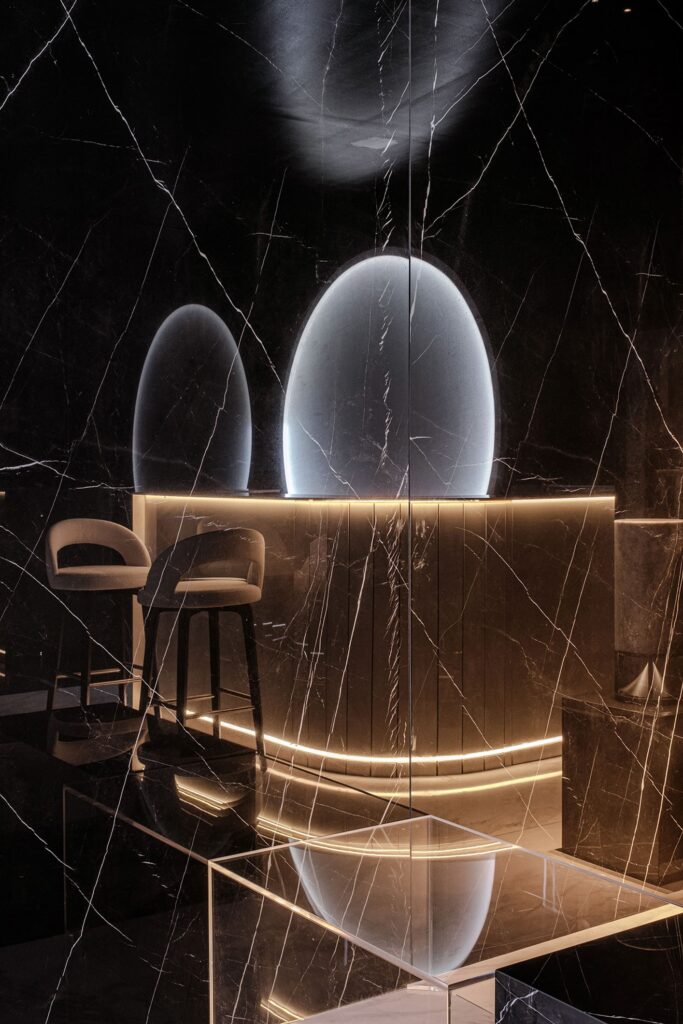
©Catharsis by Simona Garufi Arquitecta
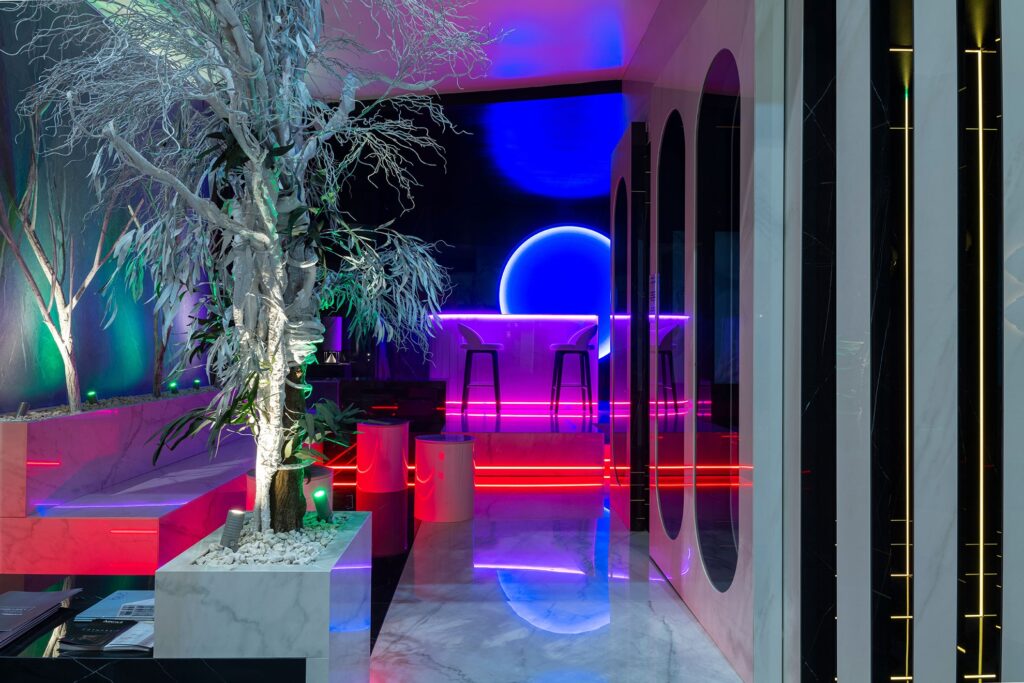
©Catharsis by Simona Garufi Arquitecta
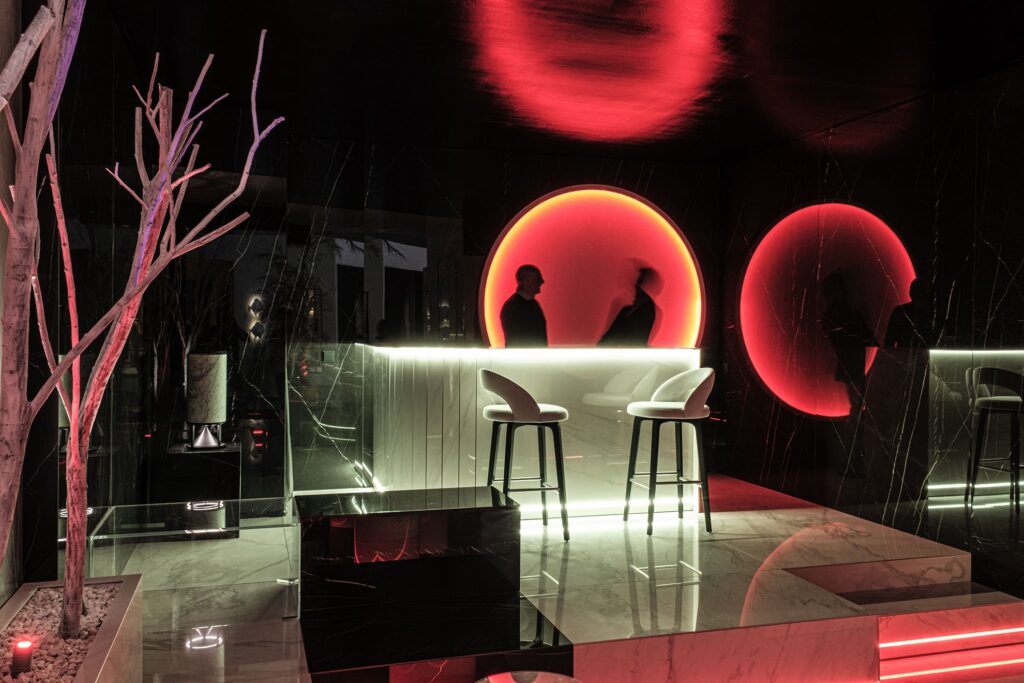
©Catharsis by Simona Garufi Arquitecta
‘It’s a Sin’ transforms a desacralized church into an immersive exploration of human duality. How did the historical and spiritual essence of the space influence your design choices, and what challenges did you face in repurposing it for this installation?
Simona Garufi: Transforming a desacralized church into It’s a Sin was a delicate process of respecting the sacred history of the space while introducing contemporary themes. The church’s architectural features and its spiritual essence became integral parts of the installation. I sought to preserve its solemnity while reinterpreting it to represent the seven deadly sins and the duality of human nature.
The design was centered around creating an immersive environment where visitors moved through the space, which was revealed via a hidden passage behind a large library. This transition symbolized the shift from the ordinary world into the internal conflict that the installation explored. The symmetrical and axial layout of the church influenced how I approached the positioning of the seven sins, creating a path of emotional and spiritual reflection.
The biggest challenge was balancing the historical and spiritual significance of the space with the modern elements of the installation. The materials, lighting, and technologies used were carefully chosen to evoke the emotional complexity of human experience, contrasting sacred and profane elements while still honoring the architecture’s original intent.
In the end, It’s a Sin became an invitation to reflect on human existence—our struggles, temptations, and moral contradictions—by using the very space that once symbolized spiritual devotion as a platform for exploring deeper emotional and existential questions.
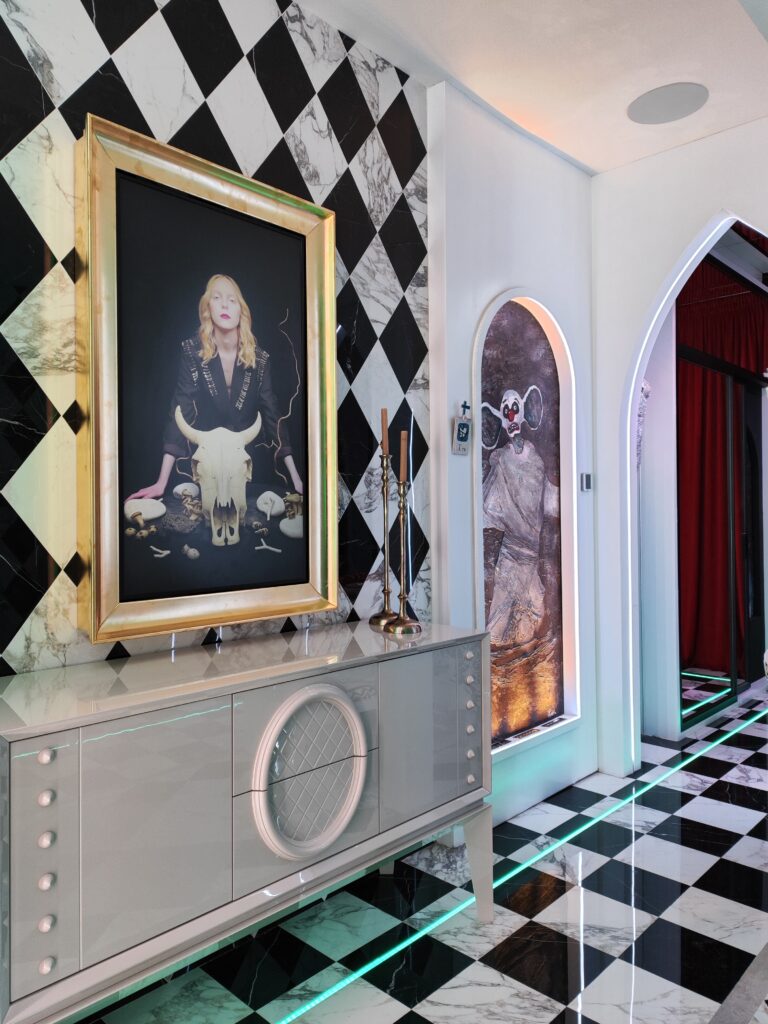
©It’s a sin by Simona Garufi Arquitecta
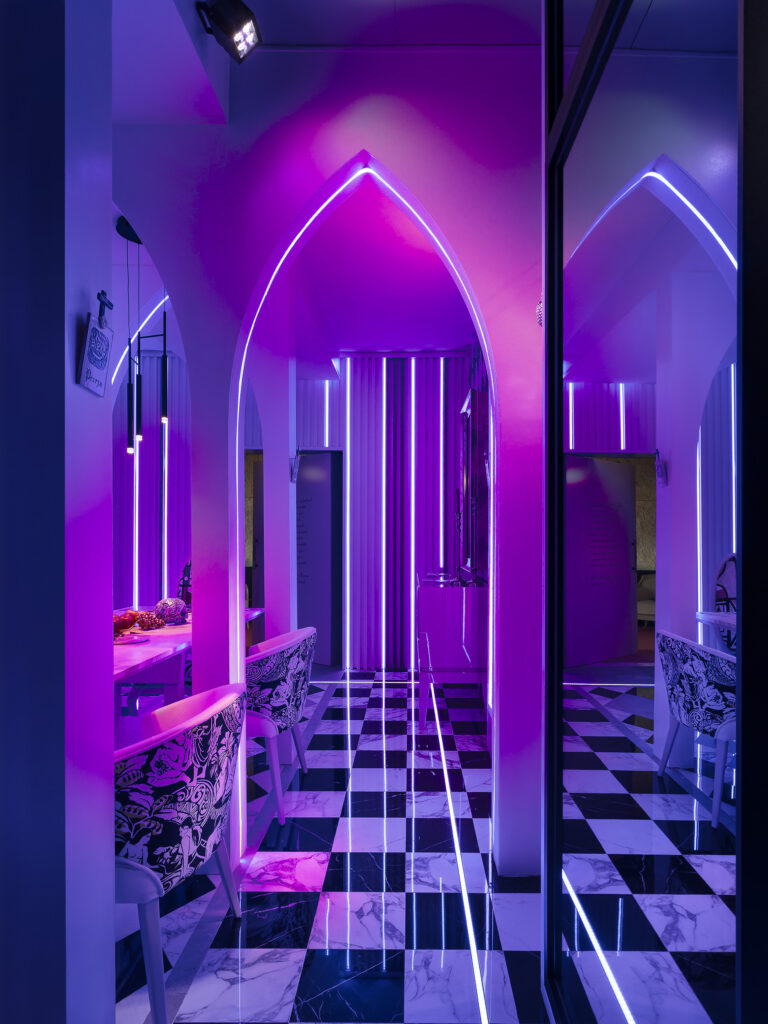
©It’s a sin by Simona Garufi Arquitecta
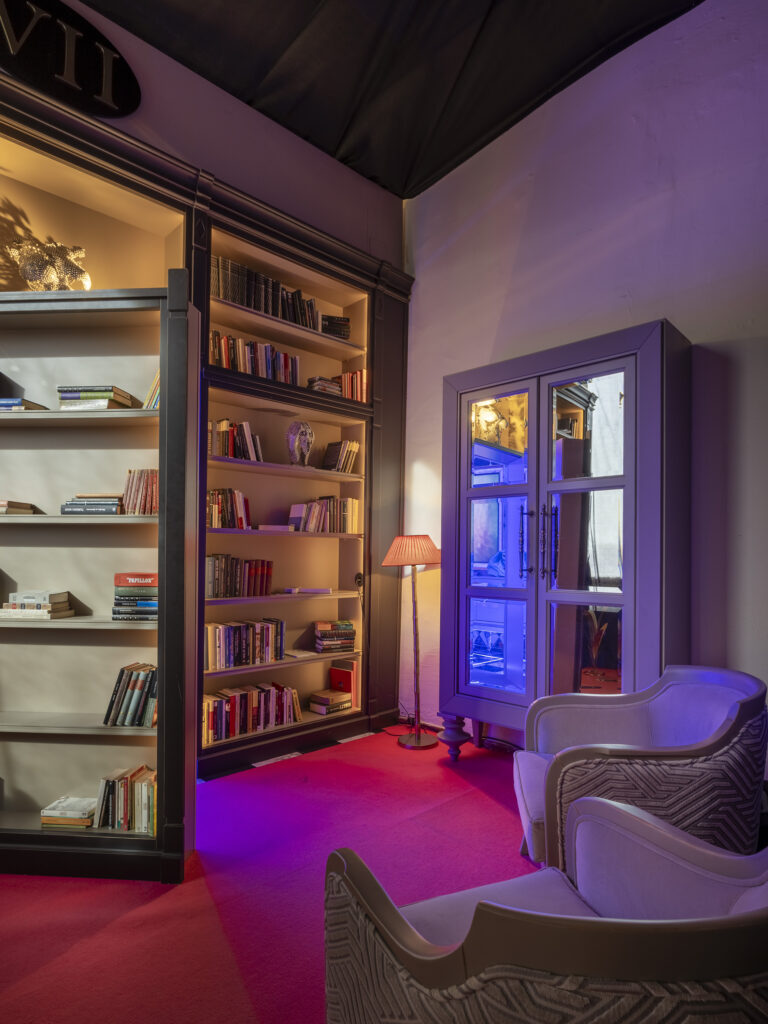
©It’s a sin by Simona Garufi Arquitecta
The project intertwines performance art, custom furniture, and smart technology. How did you ensure a seamless dialogue between these elements so that each enhances, rather than competes with, the overall experience?
Simona Garufi: Creating a harmonious dialogue between performance art, custom furniture, and smart technology was one of the most exciting challenges of the project. The key was to treat each element not as a separate entity but as a component of a unified experience, where every detail, from the lighting to the furniture, contributed to the overall narrative.
The custom furniture was designed to serve both functional and aesthetic purposes, offering not only comfort and style but also acting as part of the performance itself. It was integrated with smart technology, such as lighting and sensors, to react to the visitors’ presence and interaction, creating a dynamic and evolving atmosphere. The technology was designed to subtly enhance the experience, ensuring that it was not invasive but rather an intuitive part of the environment.
The performance art in the space relied on these elements to create a deeper emotional connection with the audience. By ensuring the furniture and technology were seamlessly integrated, we were able to create a space where the physical environment interacted with the audience, supporting and enhancing the themes of the performance without overpowering them.
The result was a cohesive environment where the technology, furniture, and performance art all worked together to create a truly immersive experience that invited active participation and emotional engagement.
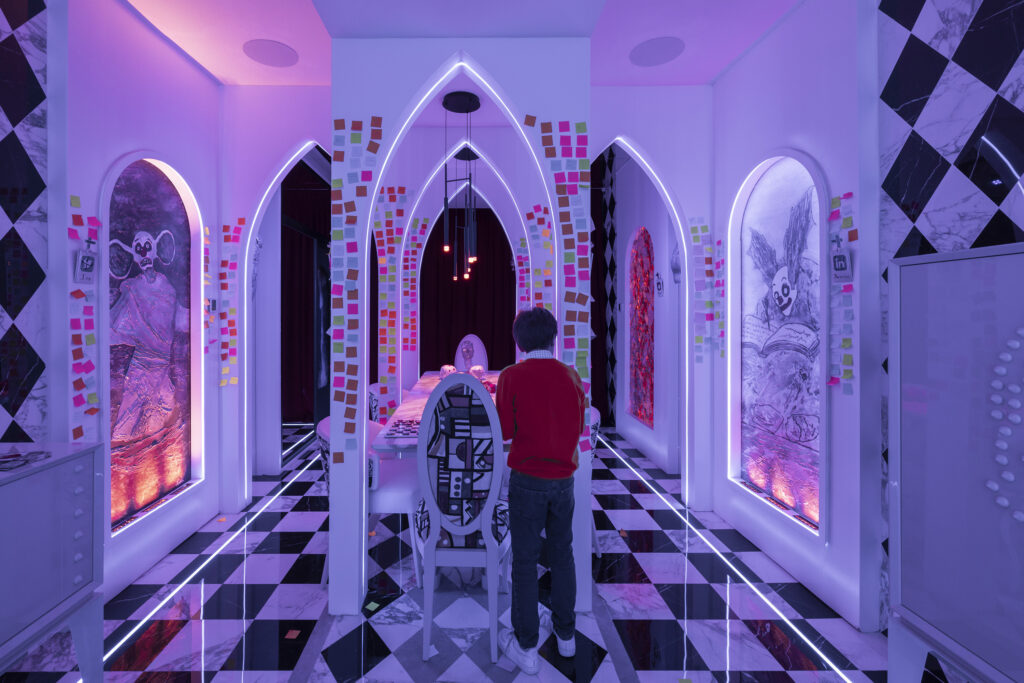
©It’s a sin by Simona Garufi Arquitecta
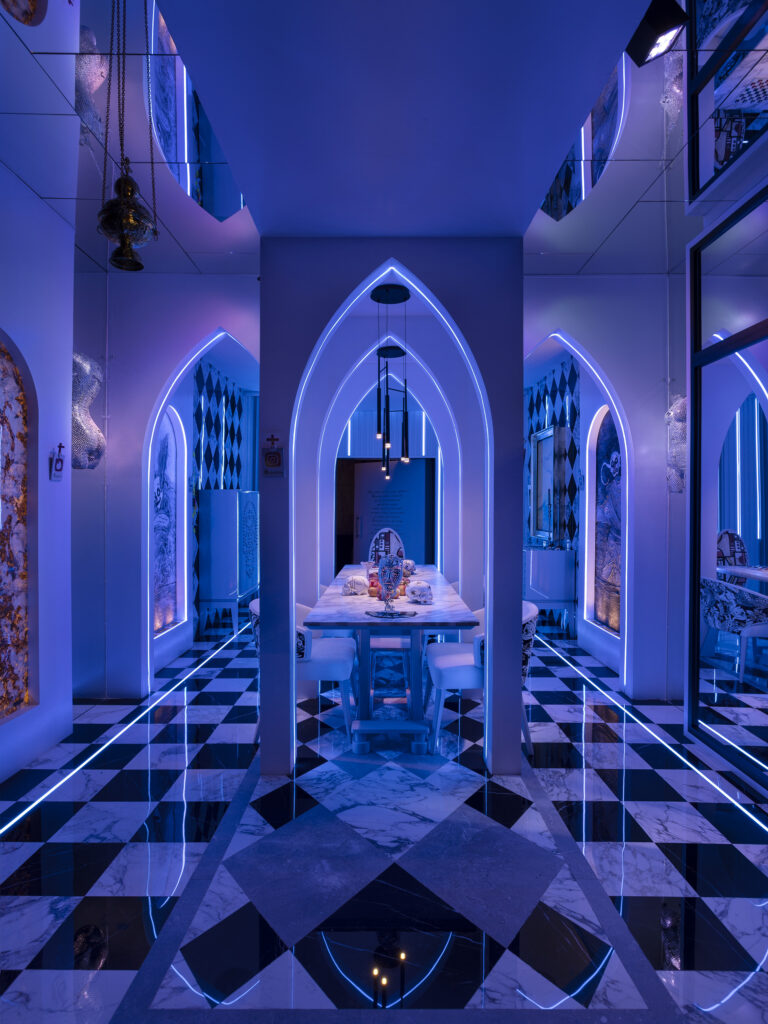
©It’s a sin by Simona Garufi Arquitecta
Your work is often described as ‘bespoke’ and ‘concept-driven.’ Could you walk us through your creative process, from initial inspiration to final execution, and how client collaboration shapes the outcome?
Simona Garufi: My creative process is a fluid journey that adapts to both inspiration and the unique needs of each project. It begins with a deep exploration of the concept and the client’s vision, whether it’s a specific emotional atmosphere or a functional requirement. The concept becomes the foundation that guides the entire design, setting the tone and direction for the project.
Inspiration comes from various sources, such as nature, art, history, or personal experiences, always focused on the human connection to space. Once the concept is defined, I focus on developing a design that includes bespoke elements reflecting both the project’s narrative and the client’s identity. Every detail, from materials to proportions, is carefully chosen to create a cohesive and meaningful environment.
Collaboration with the client is crucial throughout the process. Listening to their needs, desires, and limitations is essential in shaping the final outcome. This exchange ensures the design not only aligns with their vision but also maintains the essence of the original concept. The process is iterative, with continuous feedback to refine the design.
From the first sketch to the final execution, every step reflects respect for the client’s input and my commitment to creating a bespoke, functional, and emotional design.
“Living the Future” reimagines the home as a seamless, technology-integrated space. How do you balance the emotional and sensory aspects of a home with the sleek, minimalist aesthetic and high-tech functionality of a futuristic design?
Simona Garufi: “Living the Future” en Casa Decor 2022 was designed to challenge traditional notions of home environments by seamlessly integrating advanced technology into the living space without compromising the emotional and sensory experience. The goal was to create a futuristic environment where technology serves the human experience rather than dominating it.
To balance the sleek, minimalist aesthetic with the emotional and sensory aspects of the space, I focused on blending high-tech functionality with natural, warm materials. The technology, such as smart systems and intuitive interfaces, is embedded discreetly within the space, allowing for a high level of functionality without disrupting the calm, serene atmosphere. This invisible integration ensures that the technology enhances the experience, rather than taking center stage.
The design also incorporates biophilic elements by introducing natural materials like wood and stone, which contrast with the technology and provide tactile warmth to the environment. The use of these materials creates a more inviting atmosphere, fostering comfort and emotional engagement, which is key to a home.
Furthermore, the space is designed to be flexible and user-centered, with the technology adapting to the needs of the individuals living there. This thoughtful interaction between the physical space and technology enhances the sensory experience, making the home both futuristic and deeply human.
“Living the Future” demonstrates that a futuristic design doesn’t have to sacrifice comfort or emotional warmth. Instead, technology and design can work together harmoniously, allowing the home to remain a place of refuge and personal connection, even in a world that is increasingly driven by innovation and technology.
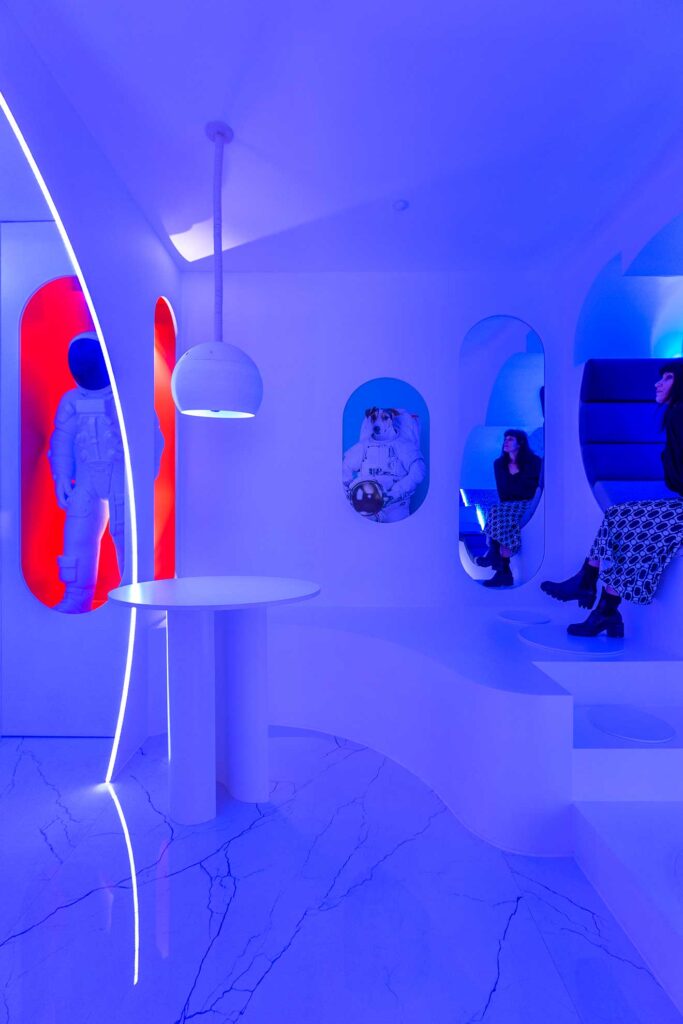
©Living the future by Simona Garufi Arquitecta
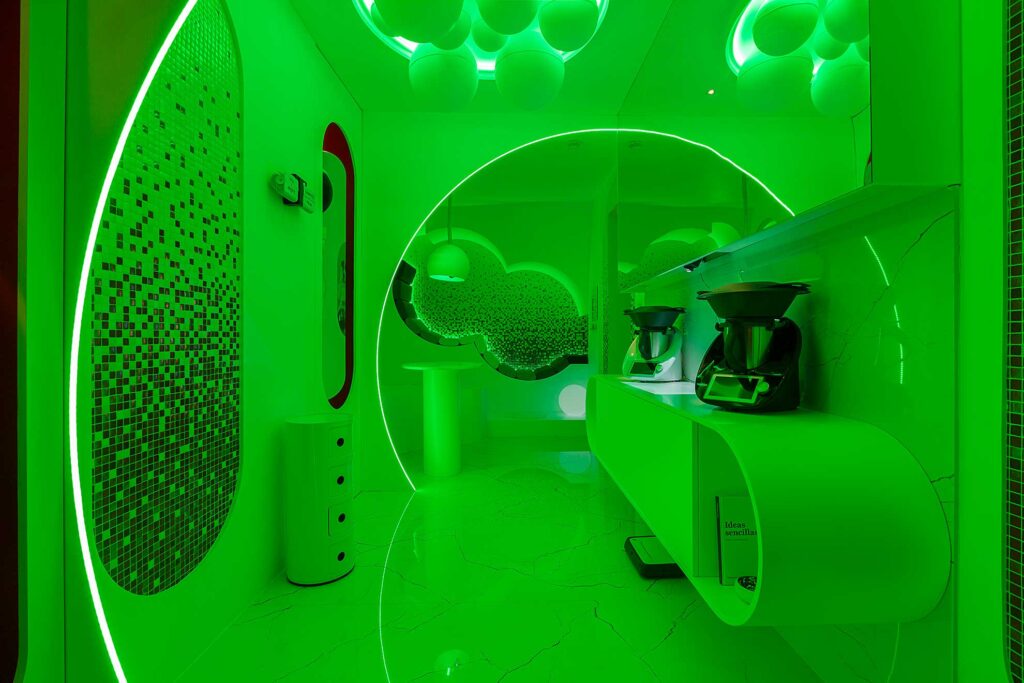
©Living the future by Simona Garufi Arquitecta
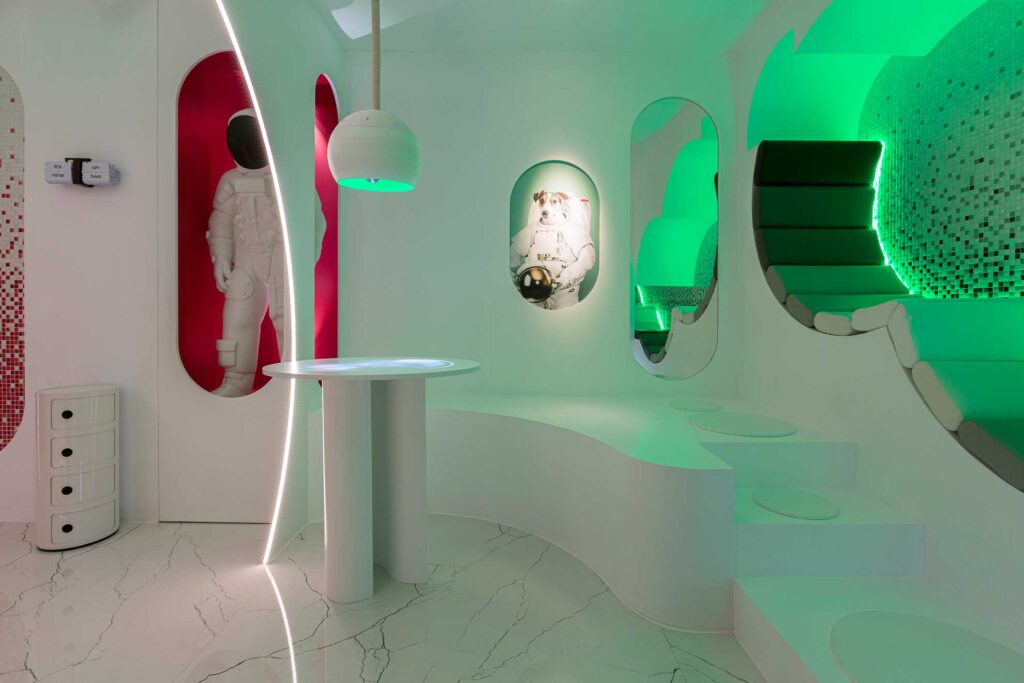
©Living the future by Simona Garufi Arquitecta
Technology is at the heart of this project, particularly with the integration of Thermomix. How do you approach designing spaces that encourage interaction with technology while maintaining warmth and human connection?
Simona Garufi: In Living the Future, the integration of Thermomix serves as a central feature that enhances both the functionality and human-centered experience of the home. I designed the space with the intention of making technology an invisible yet seamless part of daily life, ensuring it amplifies interaction and convenience without overshadowing the human connection.
Rather than focusing on the high-tech aspects of the space alone, my goal was to create a living environment where technology serves as an enabler—helping to simplify tasks and improve the quality of life. By placing Thermomix at the heart of the kitchen and surrounding it with a carefully designed layout, the space encourages engagement with the technology while still feeling personal and warm. The intuitive design means that the interaction is effortless, and the smart tech supports natural routines.
At the same time, I wanted the space to foster human connection, and so I used the design of the layout to ensure that the kitchen area remains a place where people gather and interact. The materials were selected not only for their sleek and modern appearance but also for the sensory experience they offer, ensuring that while the space feels cutting-edge, it still remains warm and welcoming.
In this way, Living the Future balances high-tech functionality with an emotional, sensory design, reinforcing the idea that technology should elevate our experiences, rather than distract from them.
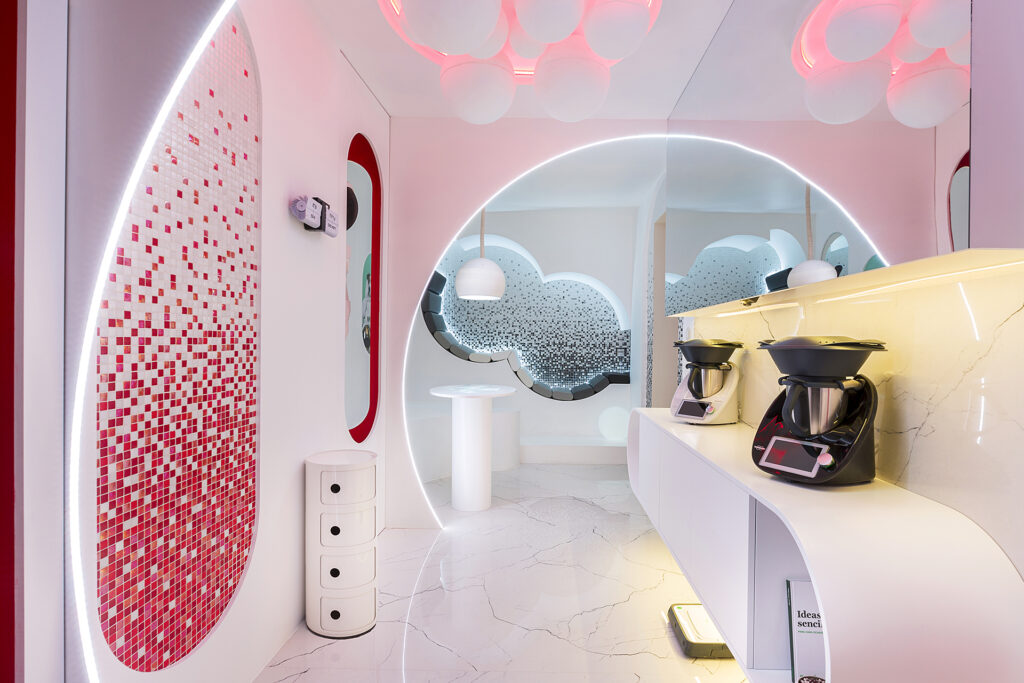
©Living the future by Simona Garufi Arquitecta
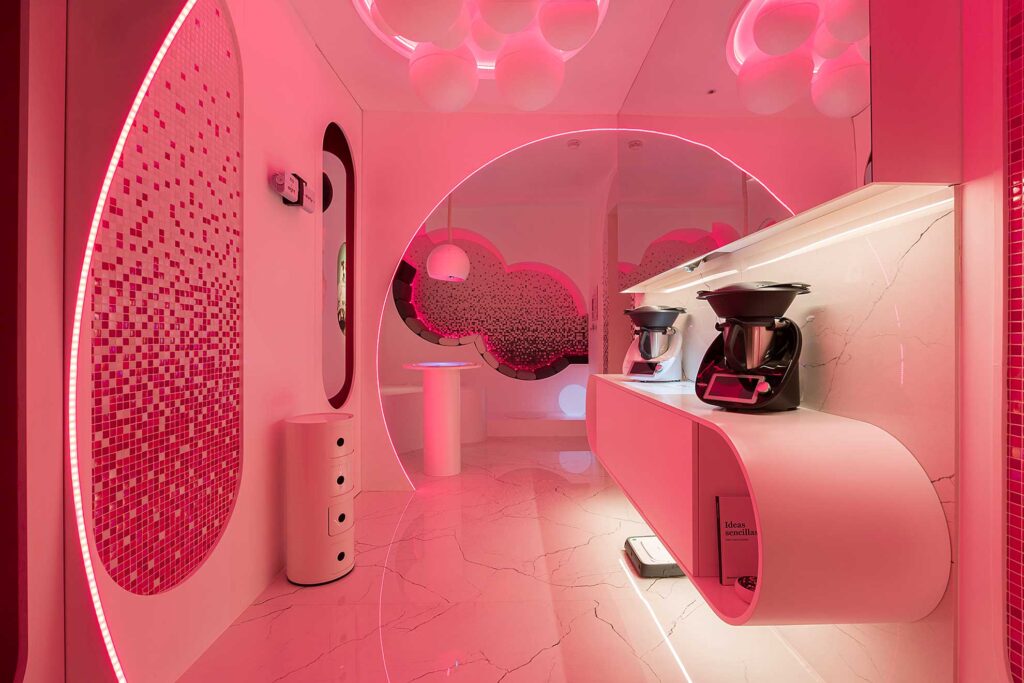
©Living the future by Simona Garufi Arquitecta
If your studio’s architectural journey were a story, what would be its defining chapter—a moment, a philosophy, or a project that truly encapsulates who you are as designers? And what do you hope the next chapter will reveal?
Simona Garufi: The defining chapter of my studio’s journey revolves around a philosophy that aims to create spaces that go beyond functionality—they are spaces designed to engage the senses, evoke emotions, and foster connection. Our approach has always been about crafting environments where architecture isn’t just a backdrop to life but an active participant in the human experience. Our work strives to merge the physical, emotional, and sensory elements of space, creating immersive environments that stir emotions and spark engagement.
A pivotal aspect of this approach comes from the exploration of ephemeral installations as dynamic environments, drawing inspiration from performance and theater. Projects like “Catharsis” and “It’s a Sin” are prime examples of how architecture can function as a powerful, immersive experience—like a stage where the space itself actively interacts with its audience. This theatrical influence pushes us to think about how environments can evoke personal responses, alter perceptions, and encourage interaction.
Rather than merely serving as passive structures, these installations invite the viewer to become part of the space, breaking down the traditional separation between observer and environment. The goal is to create a dialogue between the space and its inhabitants, where every material, form, and light element serves to heighten the emotional impact of the experience.
Looking ahead, the next chapter of my studio’s journey will continue to build on this foundation, expanding the integration of technology with the human element in new ways. Our focus will be on creating even more innovative and emotionally resonant spaces that maintain their warmth, intimacy, and connection to human experiences, despite the growing presence of smart technologies.
The future of our work is about continuing to challenge what architecture can do, not just in terms of aesthetics or function, but in terms of how it connects us to ourselves, to others, and to the world around us.

