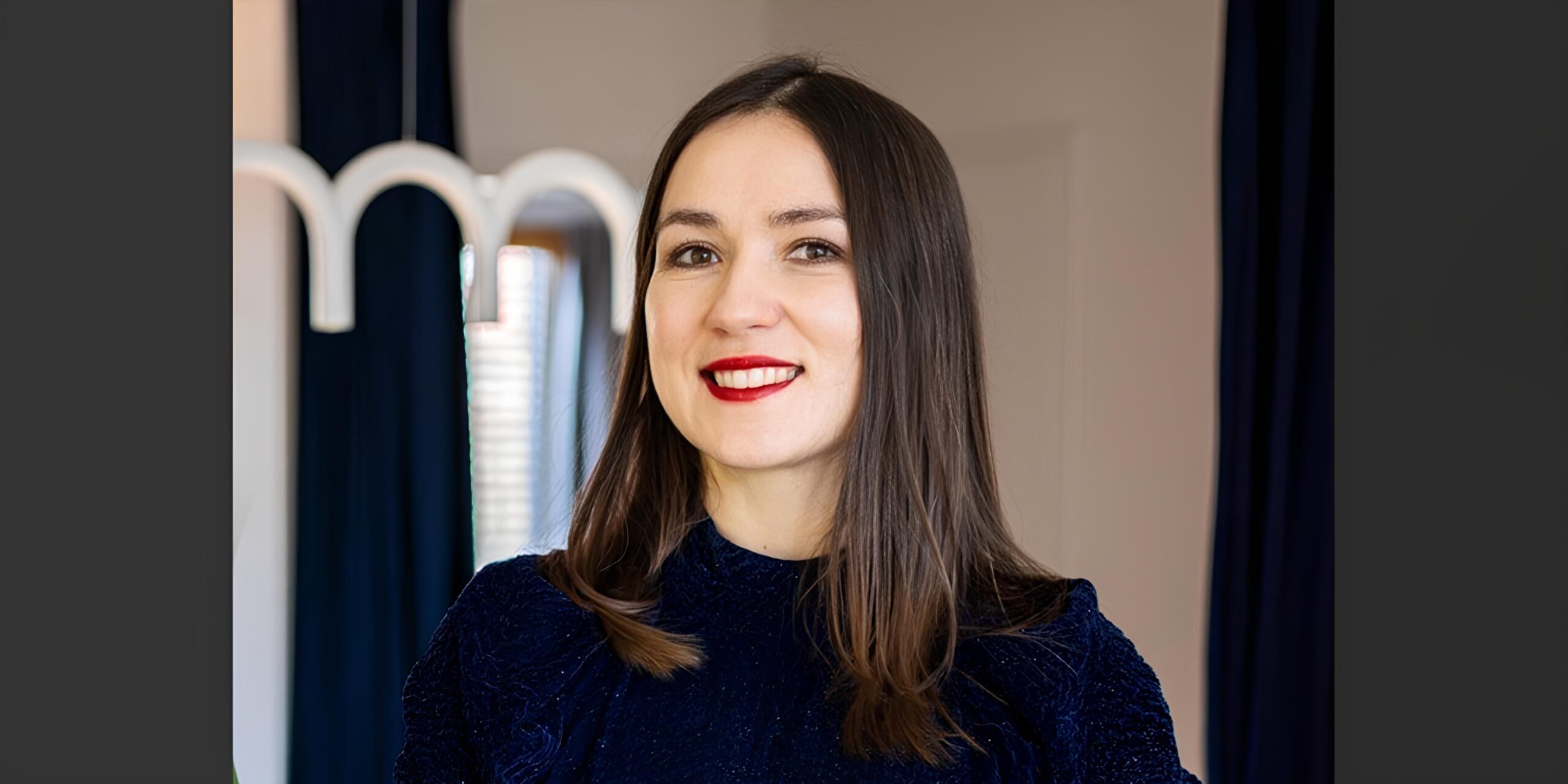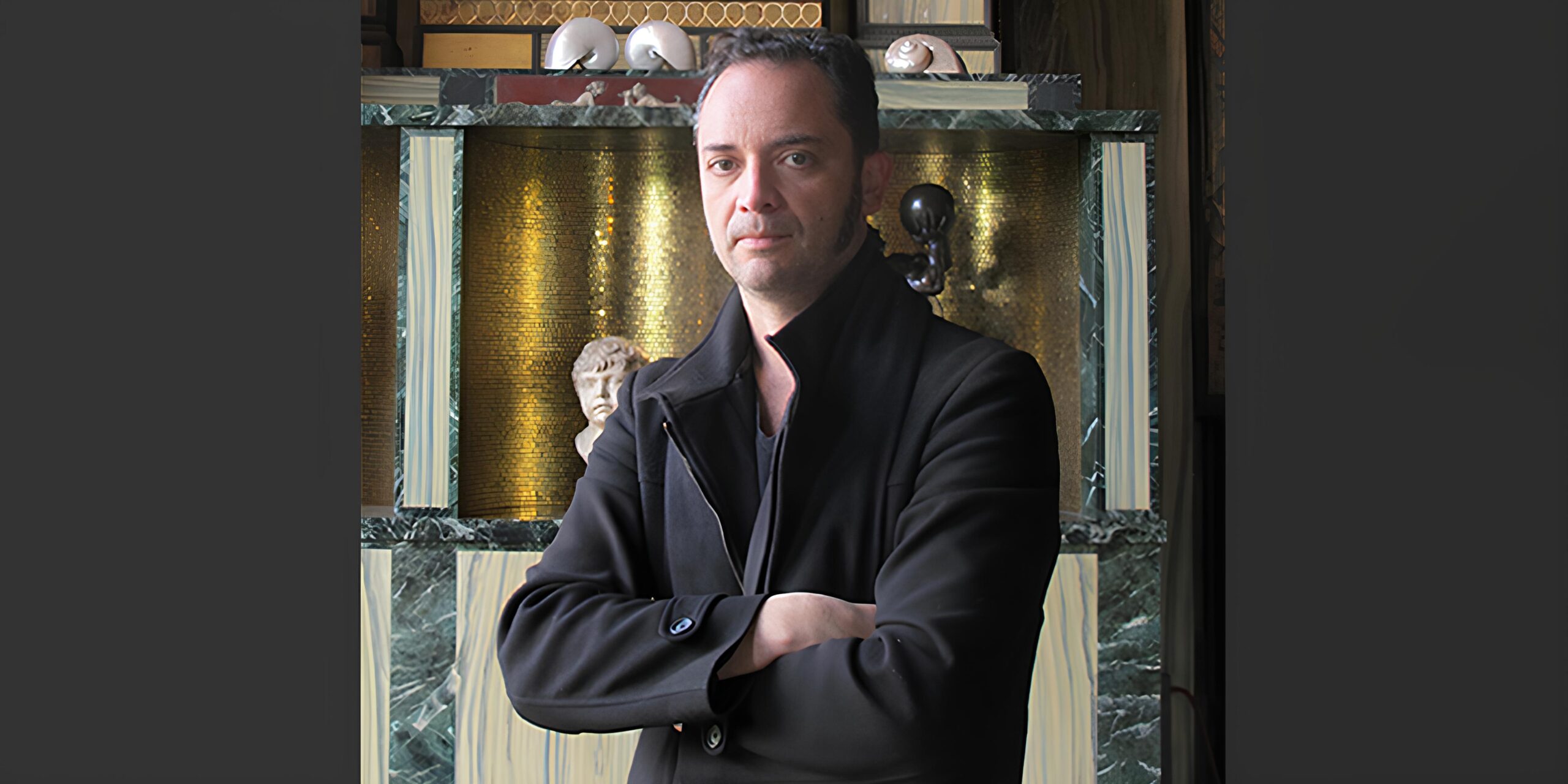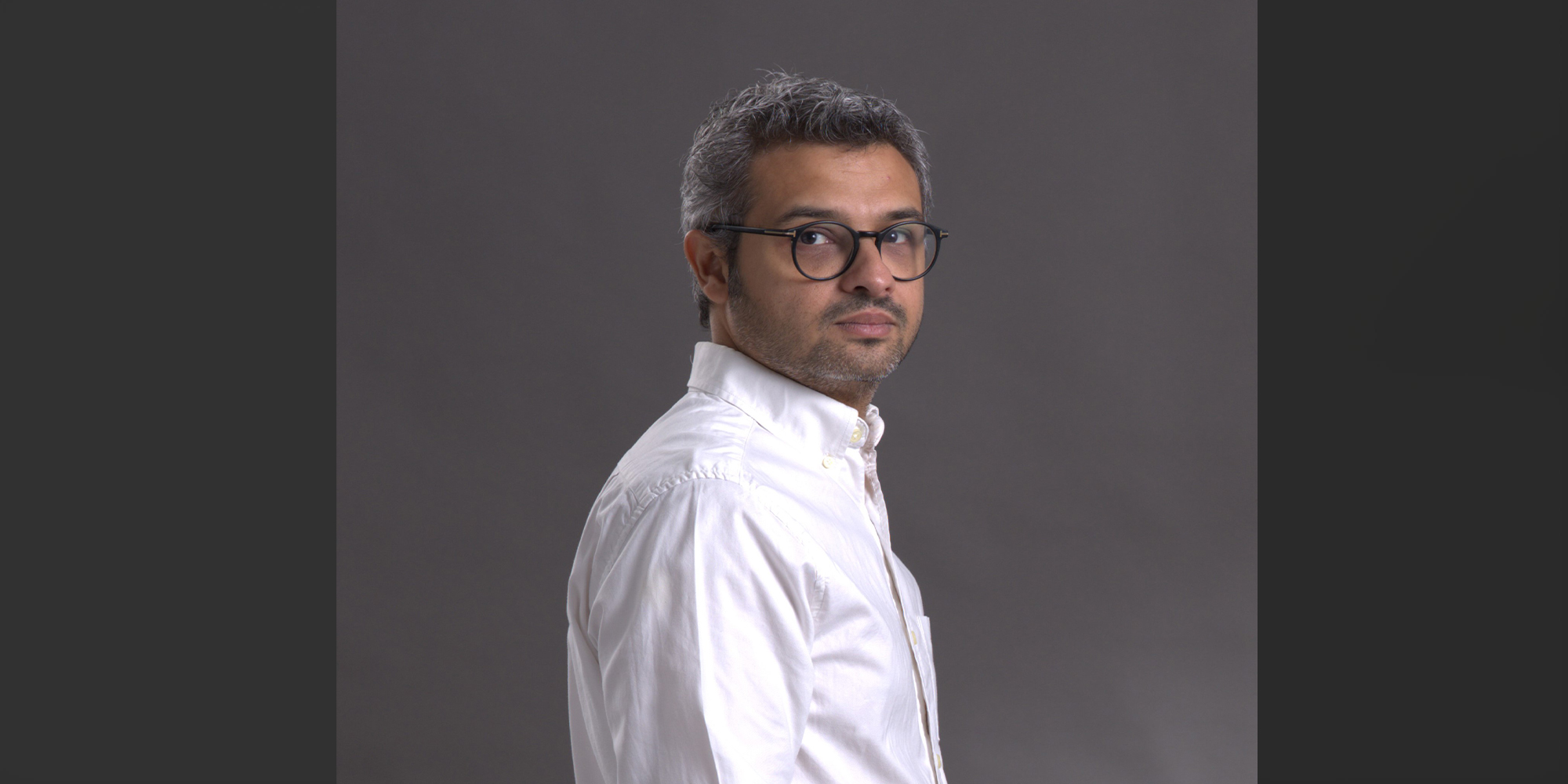In this edition of Design Dialogues, Fublis is pleased to feature Roomy Design, an innovative architecture and interior design studio known for seamlessly blending functionality with creativity. Led by Arina Ageeva, Roomy Design has evolved from small-scale interior projects to large public and private developments, consistently demonstrating a deep understanding of spatial planning, materiality, and user experience.
With a portfolio that spans high-tech educational spaces, dynamic workplaces, and adaptable residential environments, Roomy Design excels at crafting spaces that reflect both client identities and contemporary design principles. Their work on projects like Bürokonzept Für Woltair Deutschland and Programmierschule highlights a keen ability to integrate technology, sustainability, and aesthetics, while their approach to social housing and flexible living solutions underscores their commitment to intelligent, human-centered design.
In this conversation, Arina Ageeva shares insights into Roomy Design’s philosophy, the role of AI in modern design workflows, and the importance of balancing innovation with comfort. She also discusses the challenges and rewards of designing adaptable spaces, the influence of client collaboration, and the studio’s approach to crafting interiors that are as practical as they are inspiring.
Join us as we explore the creative journey of Roomy Design and uncover the principles that guide their work in shaping meaningful, functional, and beautifully designed spaces.
Your journey began with small interior design projects and expanded to larger public and private developments. How has this progression influenced Roomy Design’s approach to balancing functionality and creativity in your projects?
Arina Ageeva: Starting with smaller projects has allowed us to focus on fine details, which ultimately influence the larger design decisions. This hands-on approach has sharpened our ability to create well-planned and functional spaces. For example, working on furniture details has given us a better understanding of spatial planning, ensuring that every element is both practical and visually appealing.
As our work has expanded to larger public and private developments, we have carried this attention to detail with us. No matter the size or complexity of a project, we always strive to strike the perfect balance between creativity and functionality. Our goal is to design spaces that are not only aesthetically timeless but also highly practical and carefully crafted to enhance everyday experiences.
Woltair specializes in heat pump manufacturing, and your design for Bürokonzept Für Woltair Deutschland integrates industrial metal elements and greenery to reflect both technology and sustainability. How did you ensure that the company’s brand identity was effectively translated into the physical space without compromising functionality?
Arina Ageeva: Functionality was one of the most important aspects of the Woltair project. Every detail, from the arrangement of workspaces to fire safety and acoustics, was carefully planned to create a space that is both efficient and comfortable. At the same time, maintaining a strong visual identity was just as essential, ensuring that the design not only served practical needs but also reflected the character of the brand.
To merge aesthetics with function, we integrated acoustic elements in the company’s signature colors. This way, accustic optimization became part of the visual language, reinforcing both brand identity and comfort. Greenery also played a key role—not only as a decorative element but also as an effective acoustic solution, helping to absorb sound and improve the overall atmosphere of the space.
By balancing functionality with thoughtful design choices, we created a workspace where every detail serves a purpose, contributing to both efficiency and a distinctive, well-crafted environment.
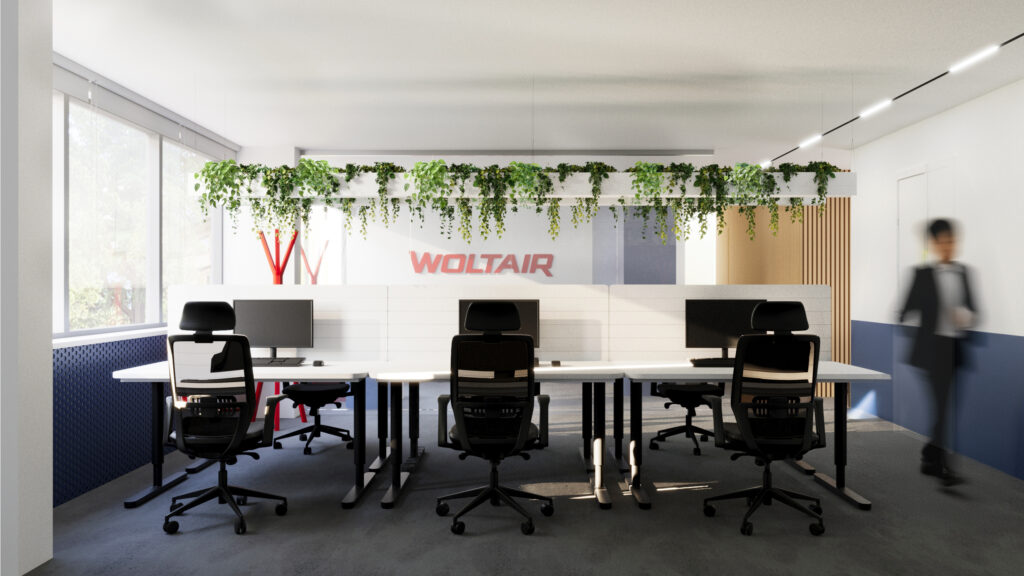
©Bürokonzept für Woltair Deutschland by Roomy Design
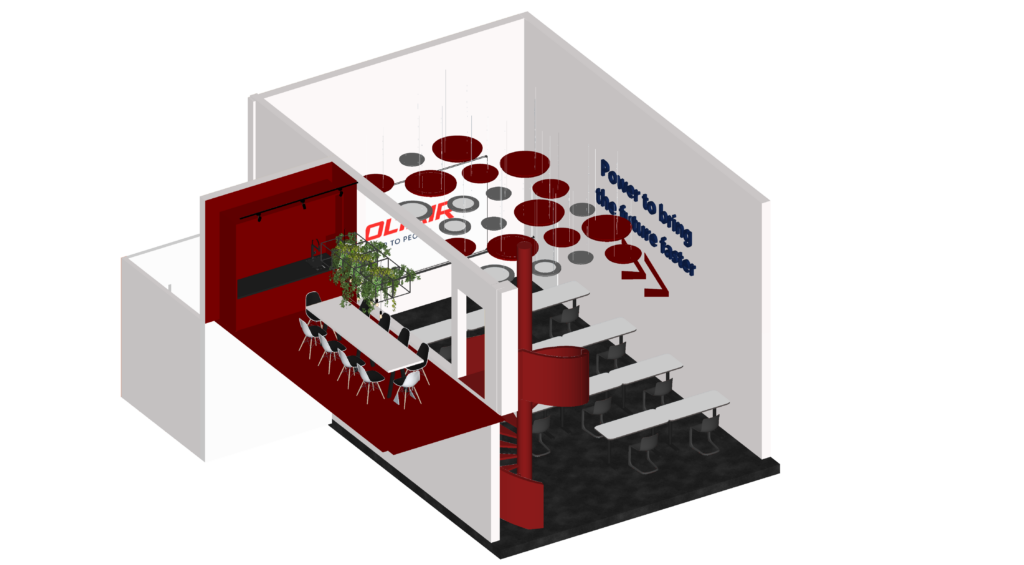
©Bürokonzept für Woltair Deutschland by Roomy Design
Designing and zoning a large office space requires careful workflow considerations. What were some of the biggest challenges in zoning and space optimization for this project, and how did you balance collaborative areas with private workspaces?
Arina Ageeva: The main goal of this project was to maximize the number of workstations while ensuring full compliance with German ASR regulations. It was essential to create a layout that allowed for an efficient use of space without compromising employee comfort or workflow.
To improve the working environment, we designed dedicated areas for meetings and phone calls. These zones help to reduce noise in the main work areas, allowing employees to focus without constant disruptions. The placement of these spaces was carefully considered to maintain a balance between collaboration and individual productivity.
Every decision in the project was guided by both practicality and attention to detail. The result is a well-organized, functional workspace that meets all regulatory requirements while also creating a comfortable and efficient atmosphere for employees.
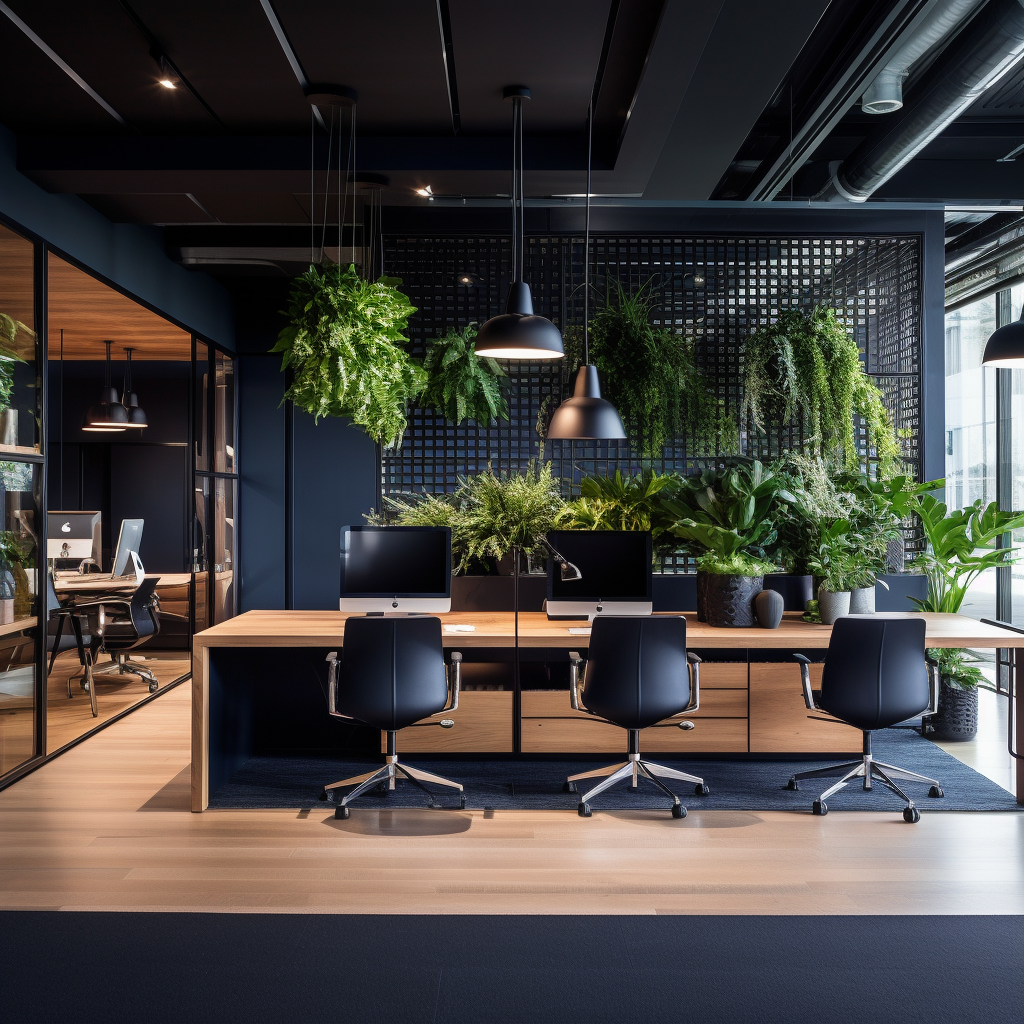
©Bürokonzept für Woltair Deutschland by Roomy Design
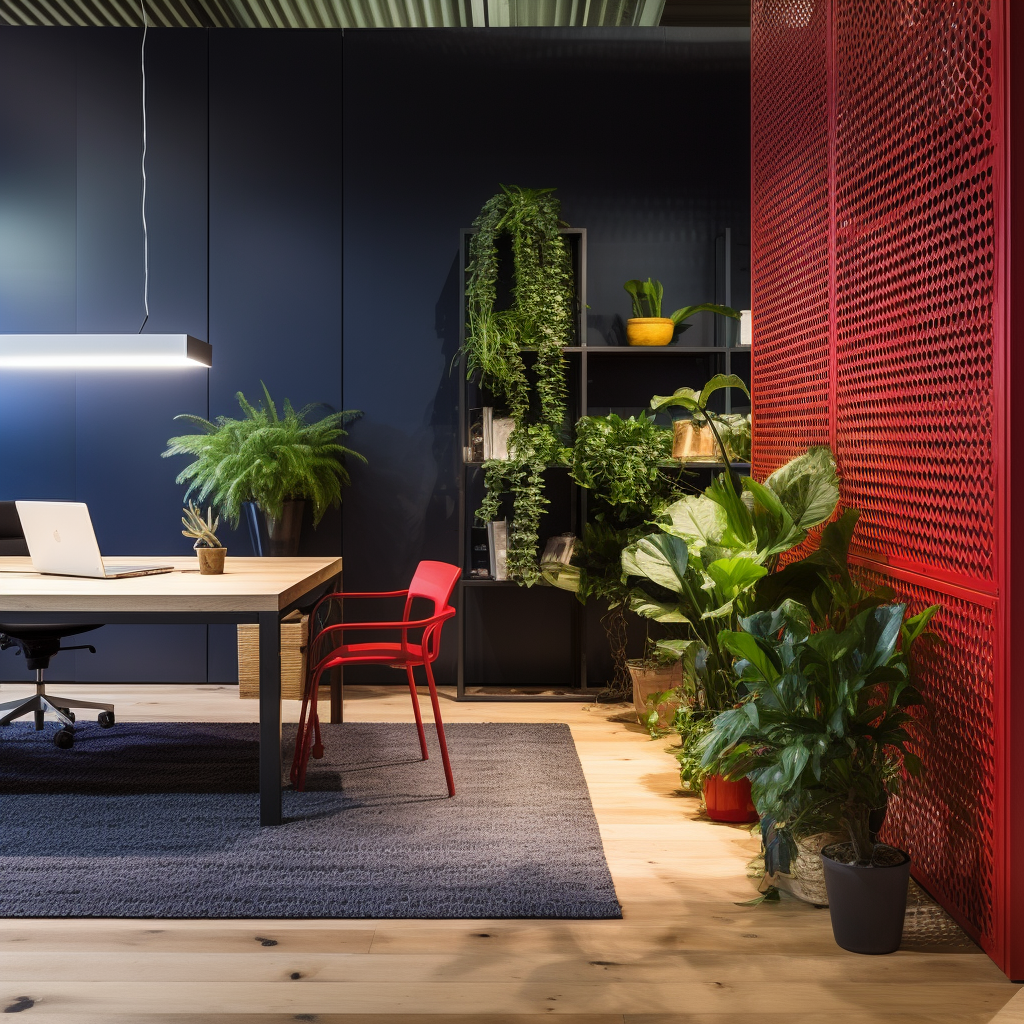
©Bürokonzept für Woltair Deutschland by Roomy Design
Roomy Design emphasizes creating functional and imaginative spaces that reflect the client’s identity. Could you share your approach to balancing client desires with your design vision to achieve this harmony?
Arina Ageeva: Our projects come together through strong collaboration among the client, builders, and designers. Before we kick off any work, we make it a priority to discuss the client’s functional and aesthetic preferences in detail. This helps us avoid multiple revisions later on.
We also bring the construction team on board early in the process to ensure that our ideas are practical and feasible. By doing this, we can create designs that not only look great but also work well in real-life situations. Keeping communication open and having a solid plan helps us deliver results that truly meet our clients’ expectations.
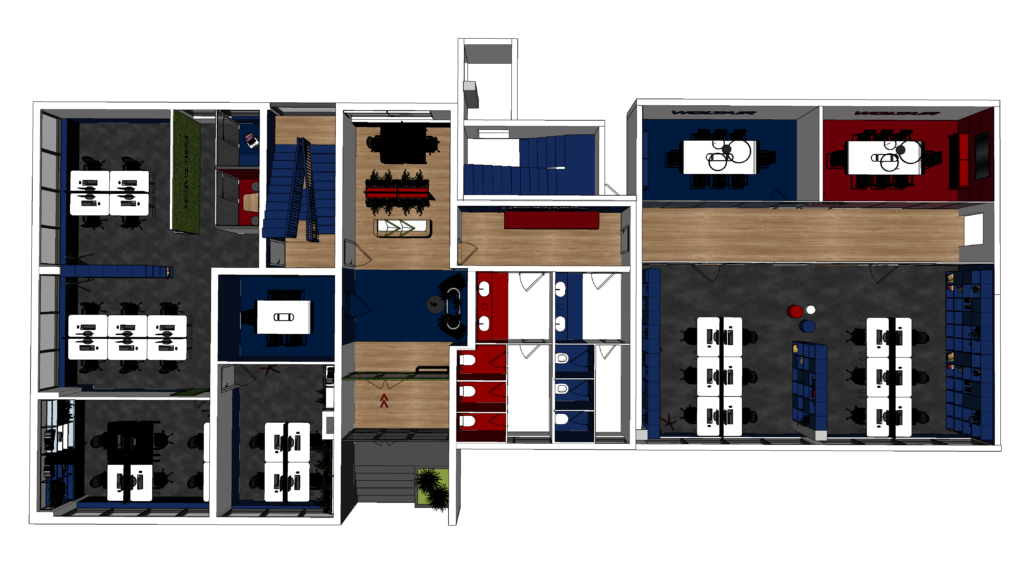
©Bürokonzept für Woltair Deutschland by Roomy Design
Your design for the Programmierschule integrates both high-tech elements, like the metal ceiling with a unique pattern, and warm materials such as maple wood. How did you strike the right balance between innovation and comfort in a space meant for learning?
Arina Ageeva: This project presented a challenging task of finding a new aesthetic for a programming school. We achieved a modern, tech-inspired look by incorporating materials like metal and microcement. To add a sense of warmth and comfort, we included wood elements, which many associate with technology, especially due to the Apple Store’s use of maple in their designs for showcasing new innovations.
Additionally, we carefully designed the lighting to be uniform, creating an inviting atmosphere that enhances the experience of acquiring new knowledge. This combination of materials and thoughtful design elements not only fosters a creative learning environment but also reflects the school’s forward-thinking ethos.
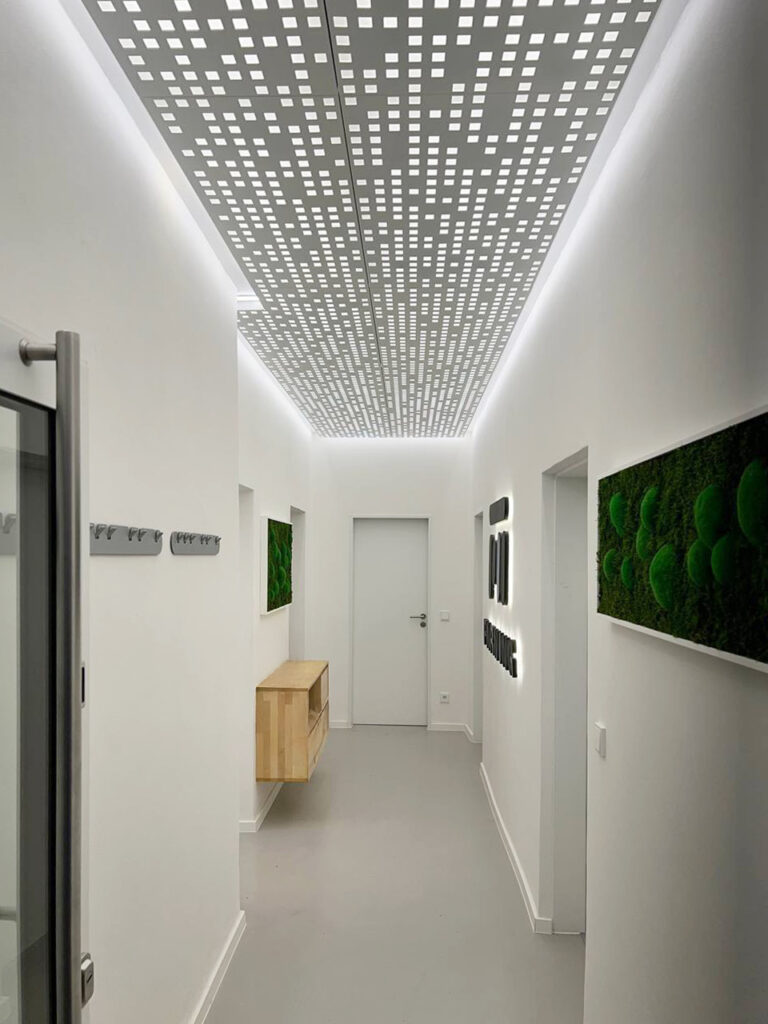
©Programmierschule by Roomy Design
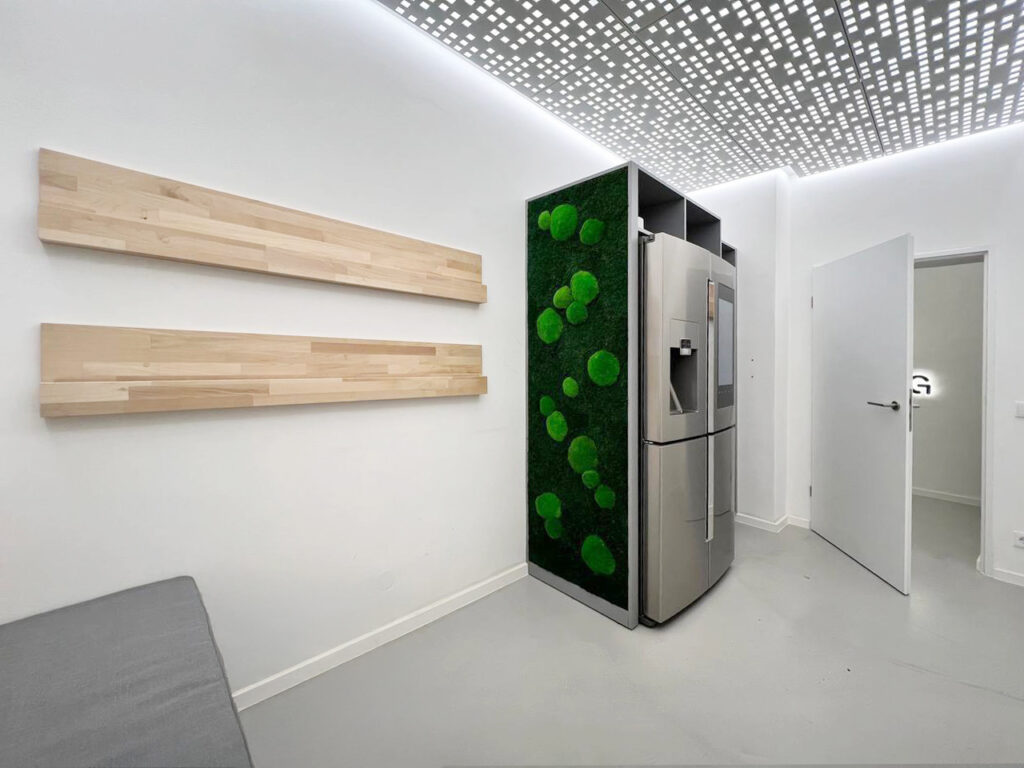
©Programmierschule by Roomy Design
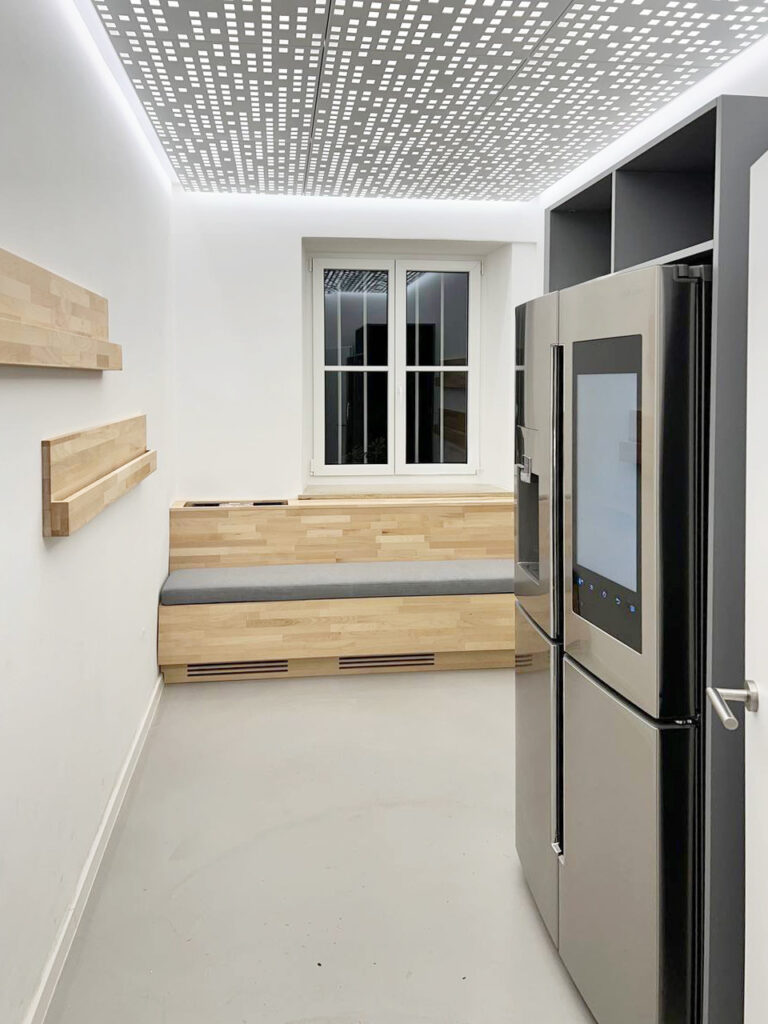
©Programmierschule by Roomy Design
With the growing need for adaptive learning spaces, how does your design anticipate the evolving needs of students and instructors? Were there any unique challenges or solutions you discovered during this process?
Arina Ageeva: Throughout the entire work process, we made sure to validate our decisions not only with the client but also with the students of the school. Involving the children in the design discussions allowed us to see the project from their perspective, which provided invaluable insights.
Their feedback often revealed unexpected preferences and ideas that we hadn’t considered, leading to some delightful surprises in the design. This collaborative approach not only enriched the project but also ensured that the final space truly meets the needs and aspirations of the students, creating an environment where they feel comfortable and inspired to learn. By incorporating their voices, we were able to create a space that resonates with them on a personal level, making it a truly engaging learning environment.
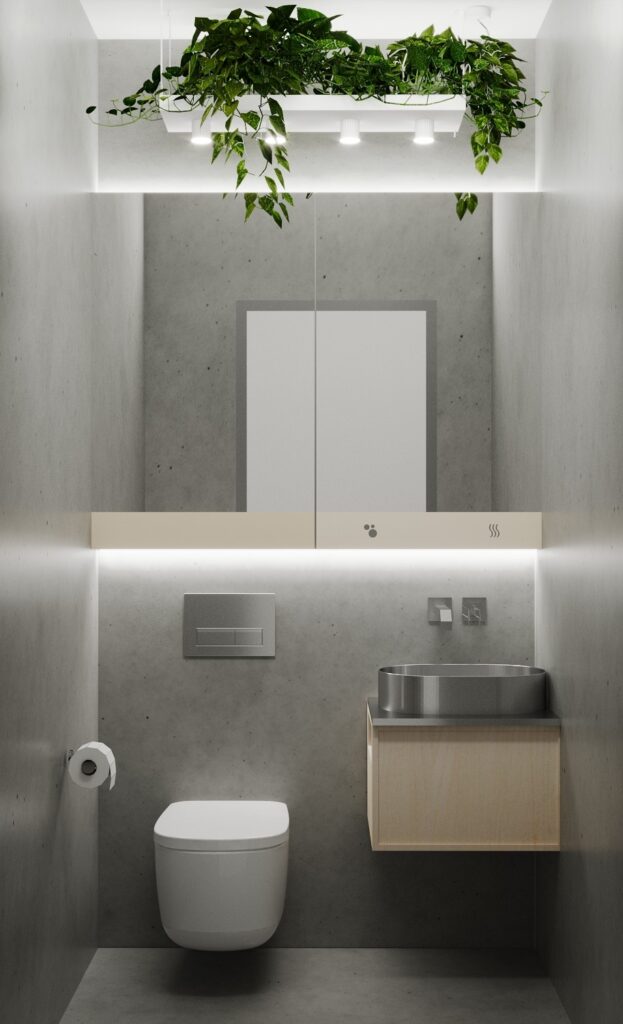
©Programmierschule by Roomy Design
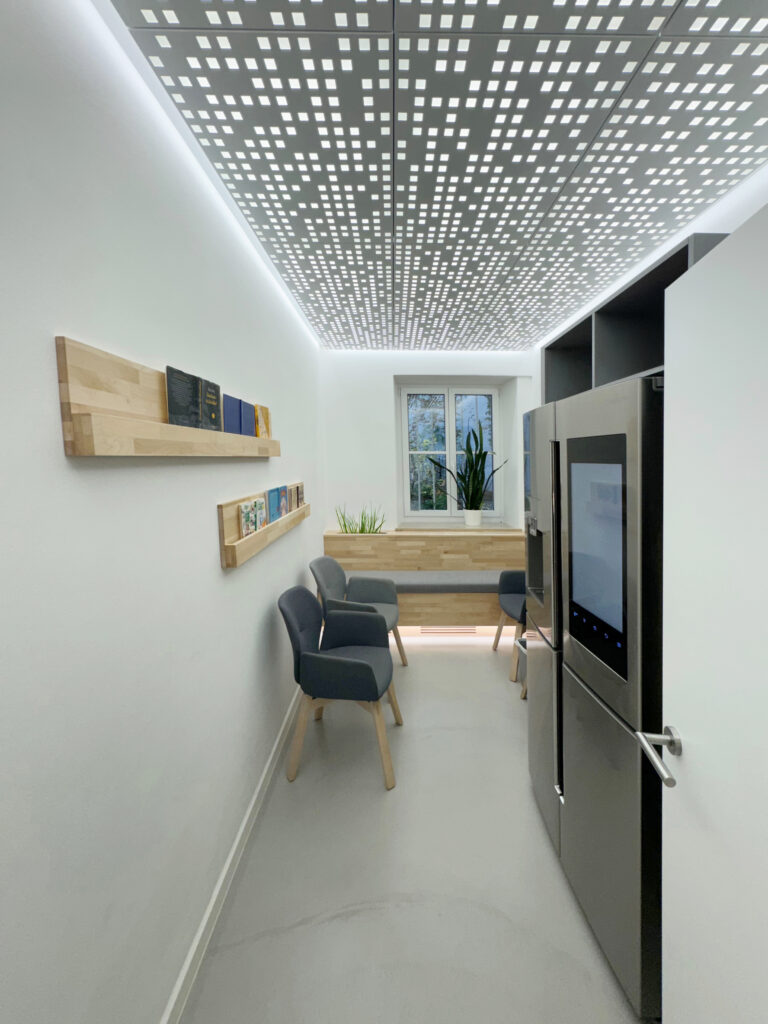
©Programmierschule by Roomy Design
Roomy Design utilizes AI tools to optimize workflow and decision-making. Could you discuss how this technological integration enhances your design process and benefits your clients?
Arina Ageeva: In our projects, we frequently utilize artificial intelligence tools, particularly to enhance our research, visualize our ideas, and evaluate decisions we’ve already made. AI serves as an assistant and consultant within our team, helping us work more efficiently and productively. However, it is important to note that AI never makes decisions on its own.
We believe that it’s crucial for our projects to maintain a sense of humanity and authenticity. The human touch in design is irreplaceable, and we strive to ensure that our work reflects genuine creativity and emotion.
The concept of flexibility is central to the Wohnung Freiham project, with movable curtains allowing residents to modify the layout. How do you balance the need for adaptability with ensuring a cohesive spatial experience that remains functional and aesthetically harmonious over time?
Arina Ageeva: In this apartment project, the layout minimizes corridors, maximizing both usable space and openness. To further enhance flexibility, we incorporated dynamic partitioning using curtains. These movable elements allow the space to be easily divided or connected as needed, creating adaptable zones without the need for rigid walls.
This approach not only optimizes the functionality of the apartment but also adds a sense of fluidity, making the living environment more versatile and responsive to different needs. The result is a space that feels open yet easily adjustable, offering both privacy and a sense of connection whenever desired.
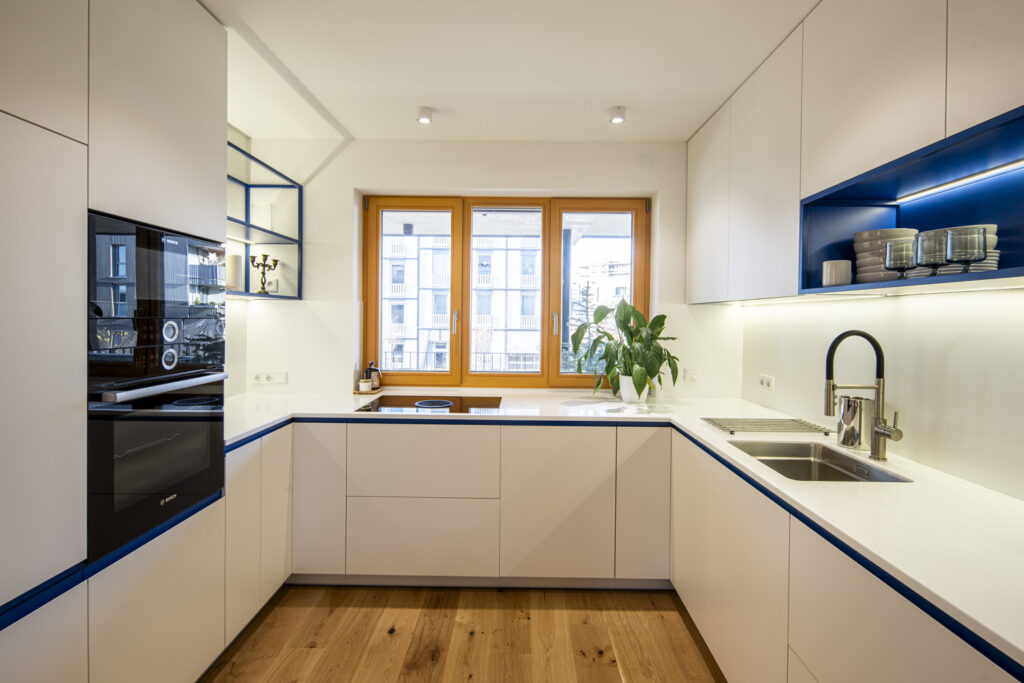
©Wohnung Freiham by Roomy Design
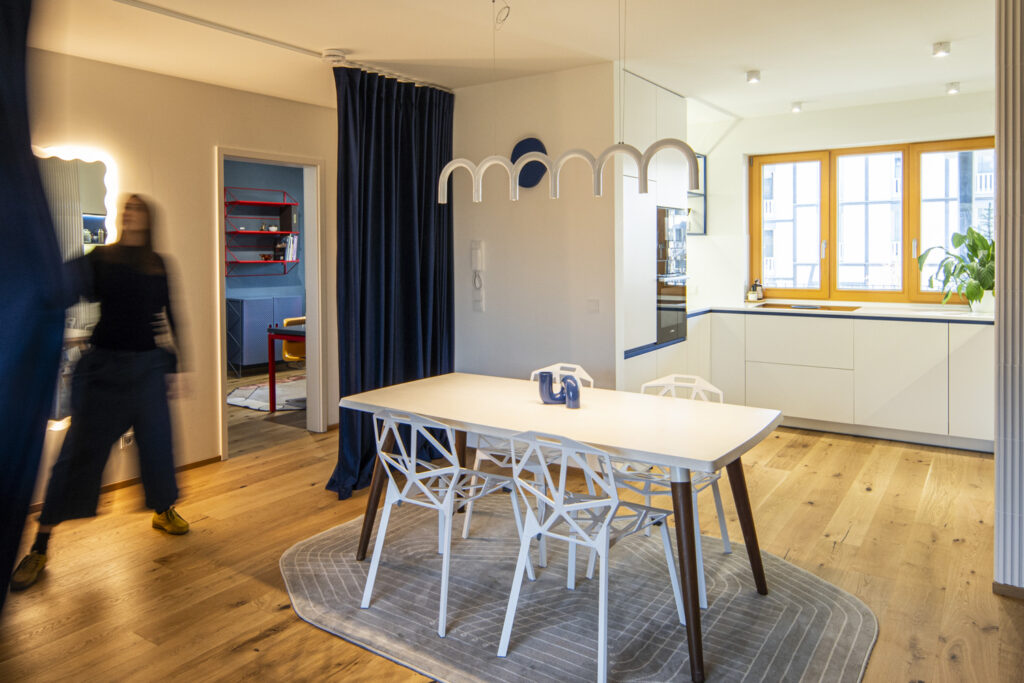
©Wohnung Freiham by Roomy Design

©Wohnung Freiham by Roomy Design
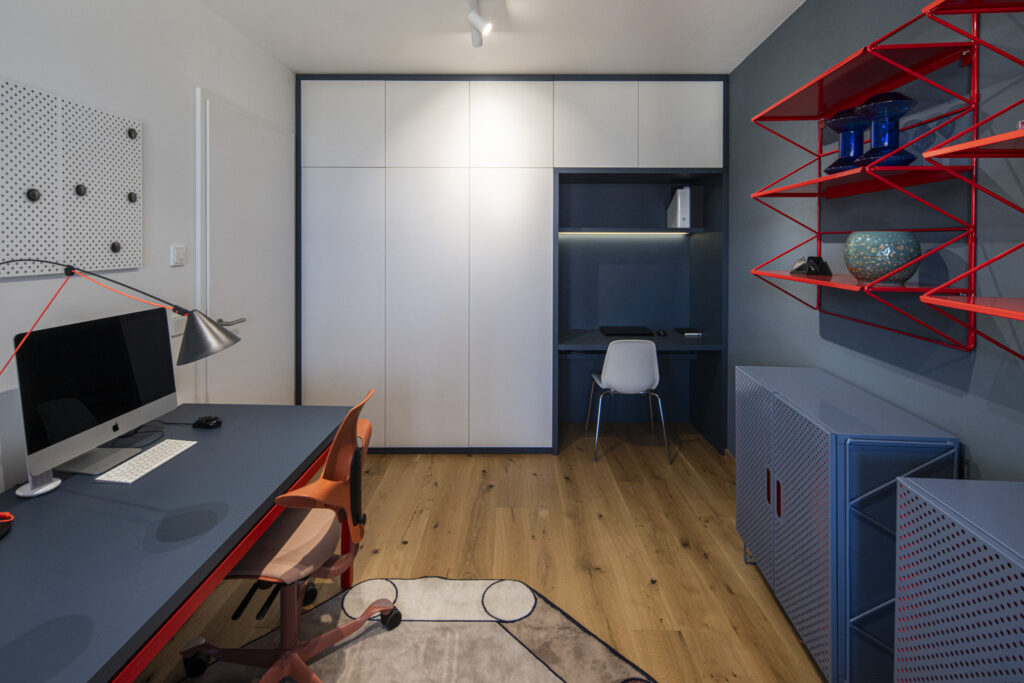
©Wohnung Freiham by Roomy Design
Social housing projects often require maximizing comfort and utility within limited budgets. What were the main challenges in achieving high-quality interior design while maintaining affordability in this project? Were there any compromises, or did constraints lead to unexpected creative solutions?
Arina Ageeva: Yes, this project did have a limited budget, which pushed us to explore unconventional solutions and seek out new partners. This challenge turned into an opportunity, influencing the way we approach future projects.
Through these new collaborations, we have gained access to more cost-effective resources and innovative methods, allowing us to execute our designs more efficiently without compromising quality. These partnerships have not only helped us stay within budget but have also expanded our creative possibilities, making our future projects even more adaptable and well-executed.
Architecture is often described as the art of shaping space, but it also deeply influences human behavior, emotions, and interactions. As an architecture firm that designs spaces for living, working, and gathering, what is the one fundamental principle or belief that guides your work, regardless of the project type or scale?
Arina Ageeva: For us, it is essential to create a unique project that aligns with our core principles of good design, functionality, and meeting the client’s needs and requirements. We strive to find the perfect balance between aesthetics and practicality, ensuring that every space is both visually appealing and highly functional. Our goal is to design environments that not only reflect our vision of quality design but also genuinely enhance the everyday experiences of those who use them.

