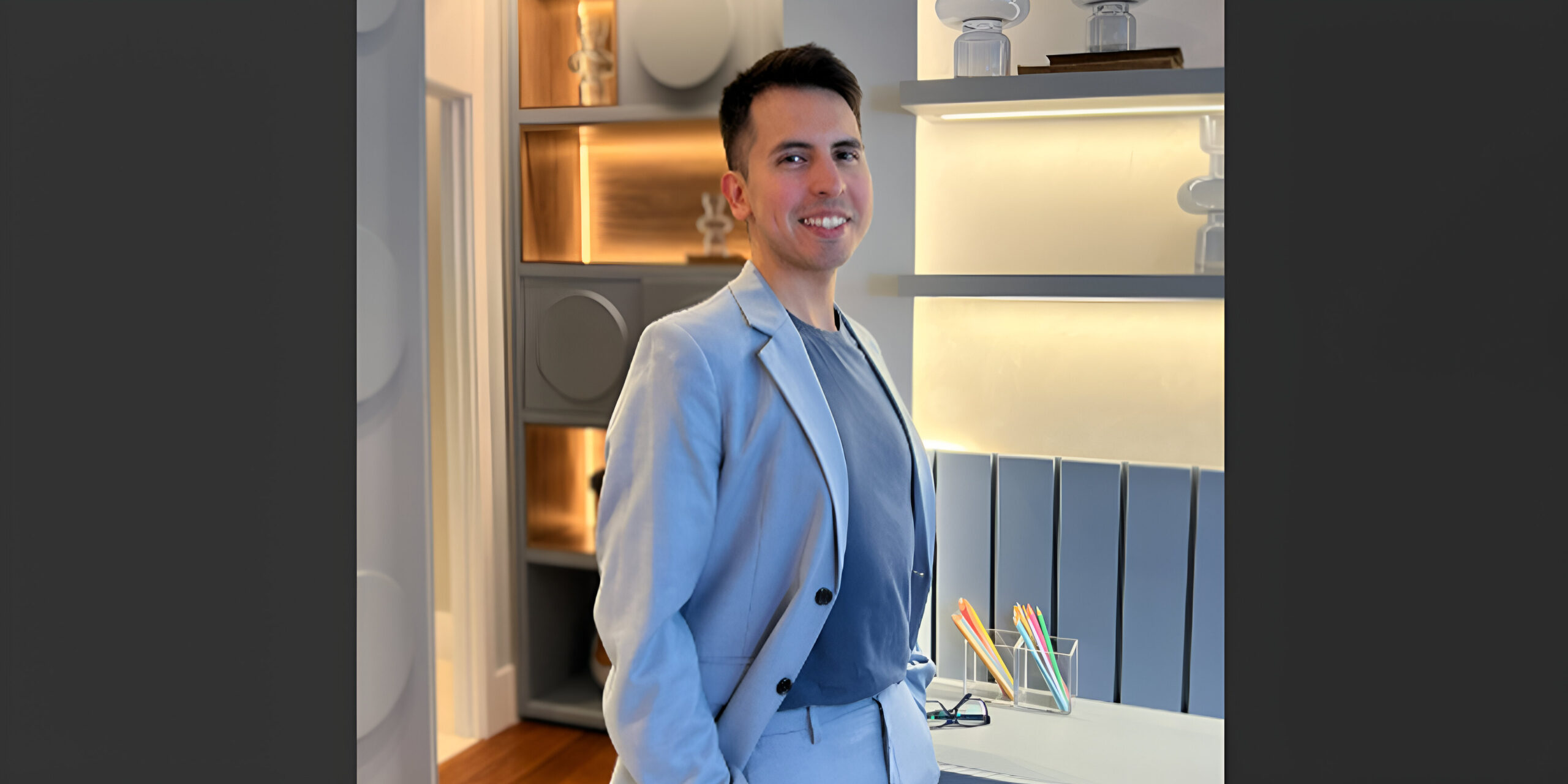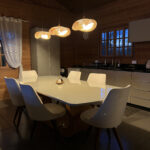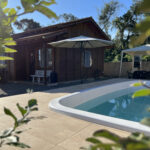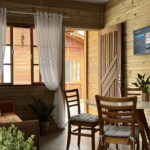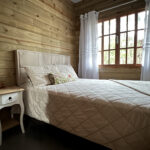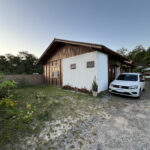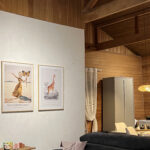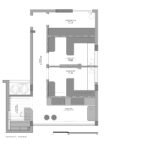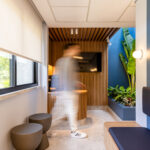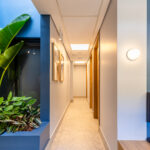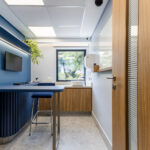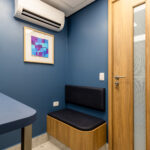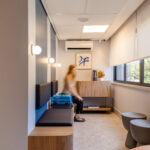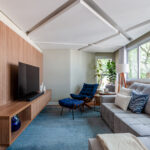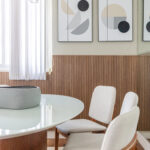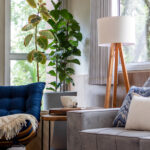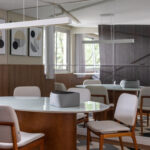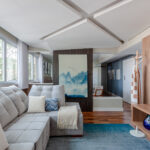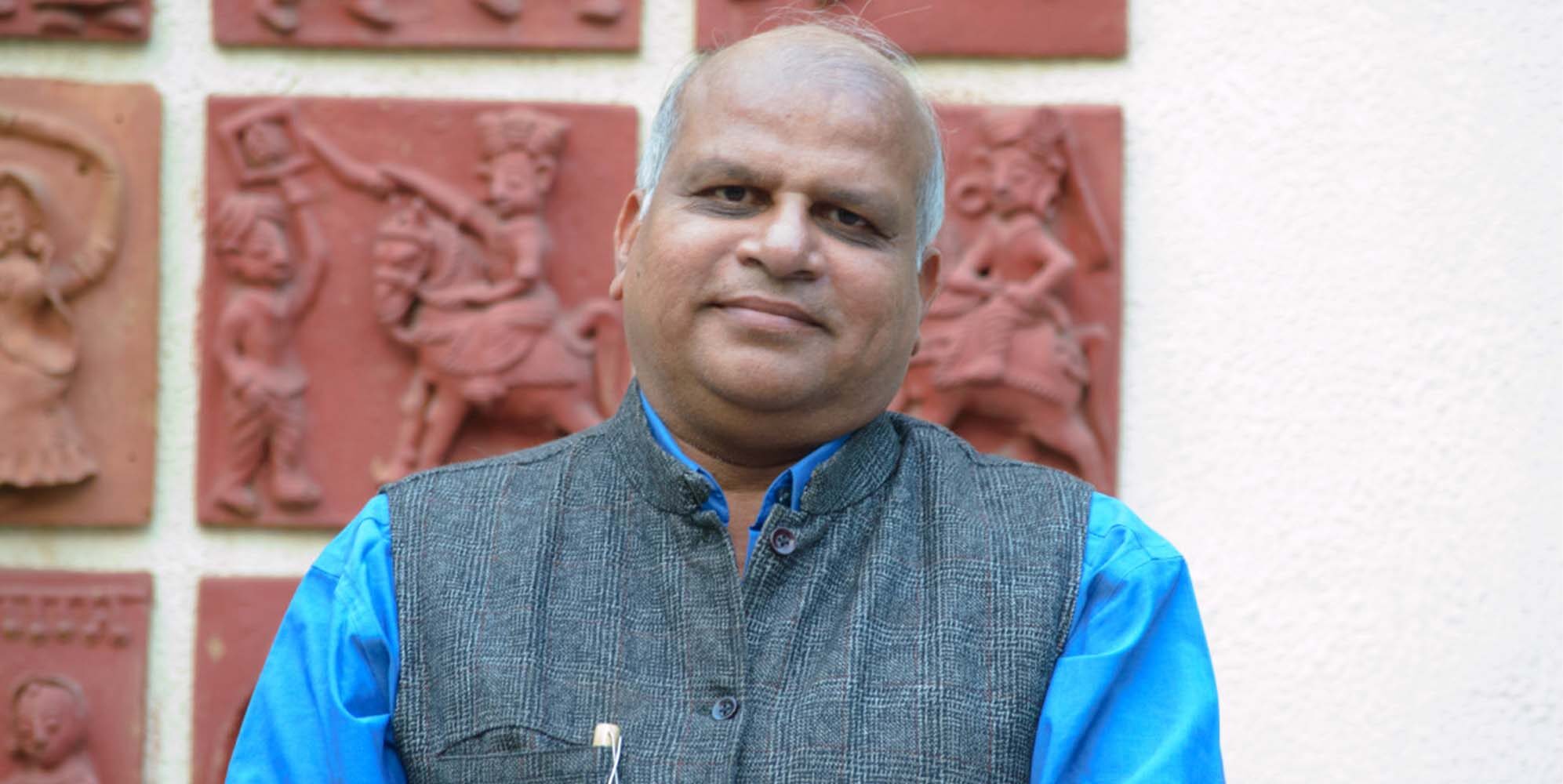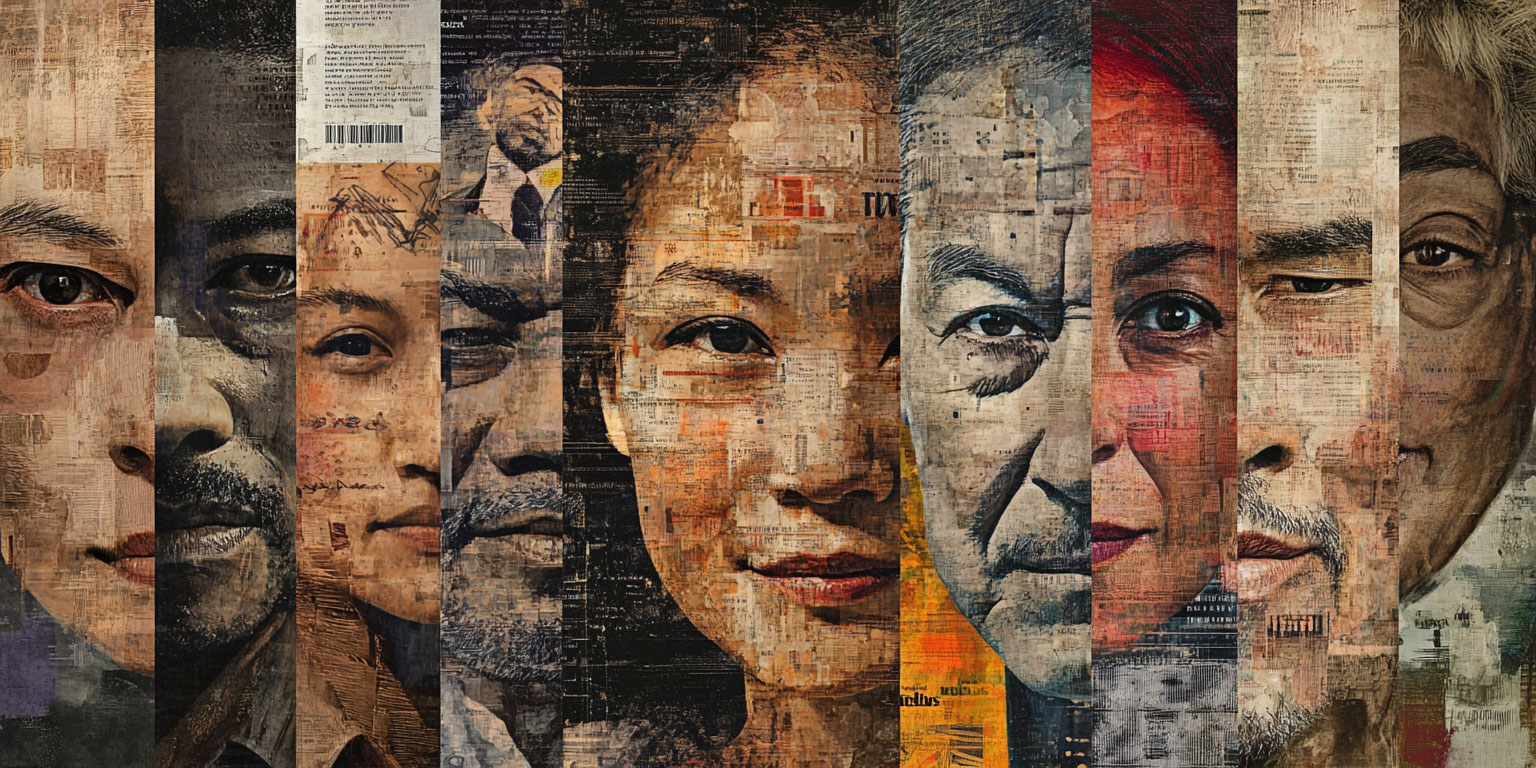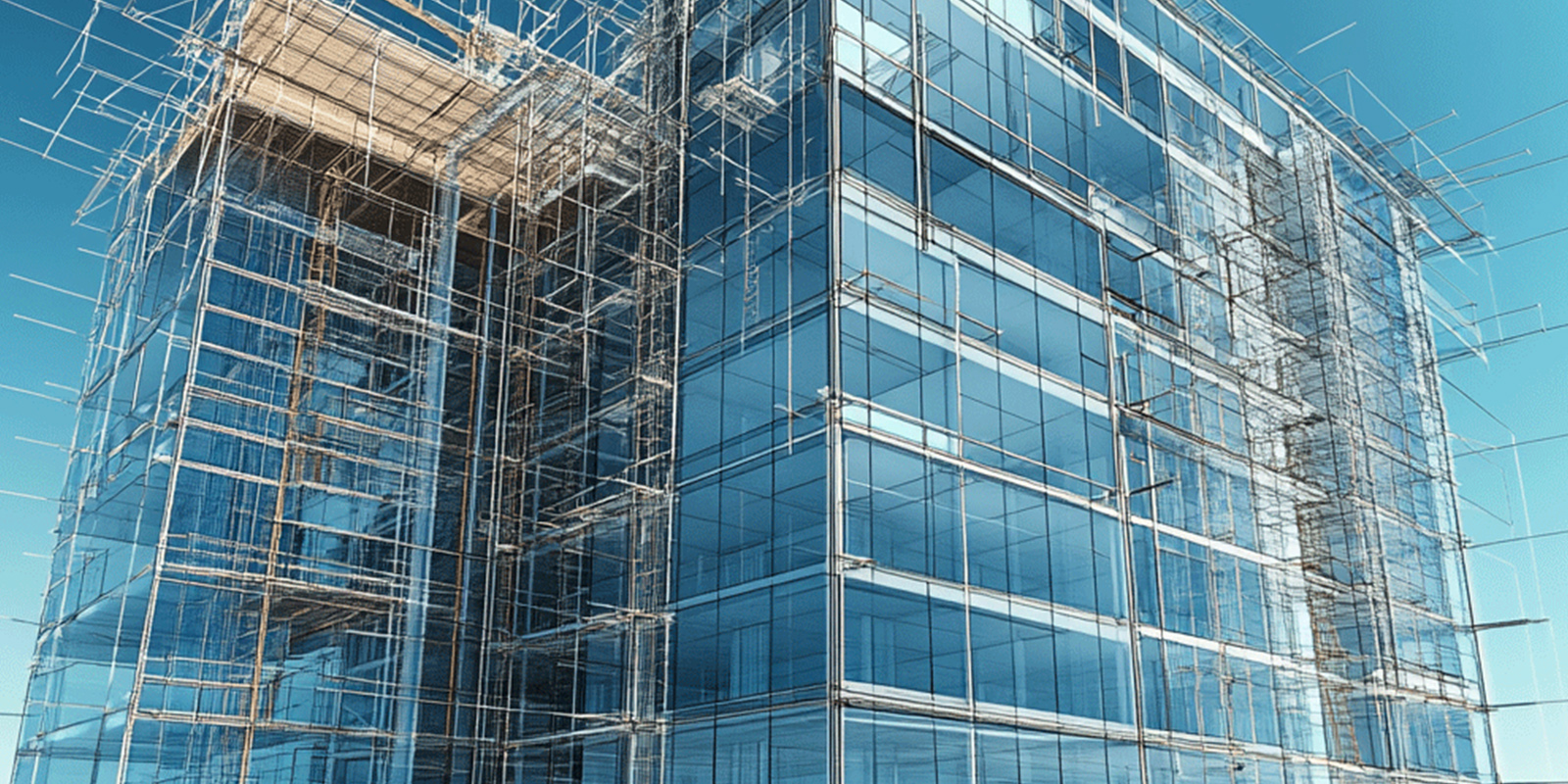At Fublis, our Design Dialogues series is dedicated to spotlighting the creative minds shaping the future of architecture and design. Through in-depth conversations, we uncover the unique philosophies, inspirations, and challenges that define the work of industry leaders.
In this edition, we feature RAAS Arquitetura, a practice known for its ability to translate the essence and personality of both individuals and brands into thoughtful architectural solutions. From commercial projects to intimate residential spaces, their approach seamlessly blends psychological insights, biophilic elements, and sustainable design principles to create environments that are both functional and emotionally resonant.
In our conversation, RAAS Arquitetura shares their methodology for capturing identity in design, the role of nature in urban interiors, and how architectural choices can enhance well-being. We also explore their innovative approach to veterinary spaces, sustainability in construction, and the evolving landscape of architecture in the coming decade.
Join us as we dive into the creative world of RAAS Arquitetura, where architecture goes beyond aesthetics to create meaningful, lasting experiences.
RA+AS Arquitetura emphasizes creating architecture that translates the essence and personality of both people and brands. How do you approach understanding and capturing these unique identities in your designs, especially in commercial and corporate projects where multiple stakeholders are involved?
Sebastian Ponce: We have developed a methodology that combines technical tools with psychological insights to identify a person’s architectural style. To achieve this, we conduct an in-depth briefing with targeted questions that help us understand our client’s preferences and which design choices may not be suitable for the project. After this initial data collection, we engage in a reference analysis using images to study design style aspects, key details, and how they align with our contemporary architectural vision. This process ensures a successful outcome in identifying the unique identity and style of a brand or individual.
The apartment 41 design reflects the identity of the owners. Can you share more about how you engaged with the clients to understand their personality and lifestyle? How did this interaction influence key design decisions in terms of color, materiality, and space layout?
Sebastian Ponce: In Apartment 41, the client was a young civil engineer advancing in his career who preferred a modern and laid-back aesthetic. He initially expressed a preference for a neutral-toned project, but during our briefing, we identified that he had a strong affinity for the color blue. This discovery allowed us to develop a design with more personality. Shades of blue, green, earthy tones and wood elements became the focal points of the apartment, complemented by artworks that play with abstract forms and references to nature.
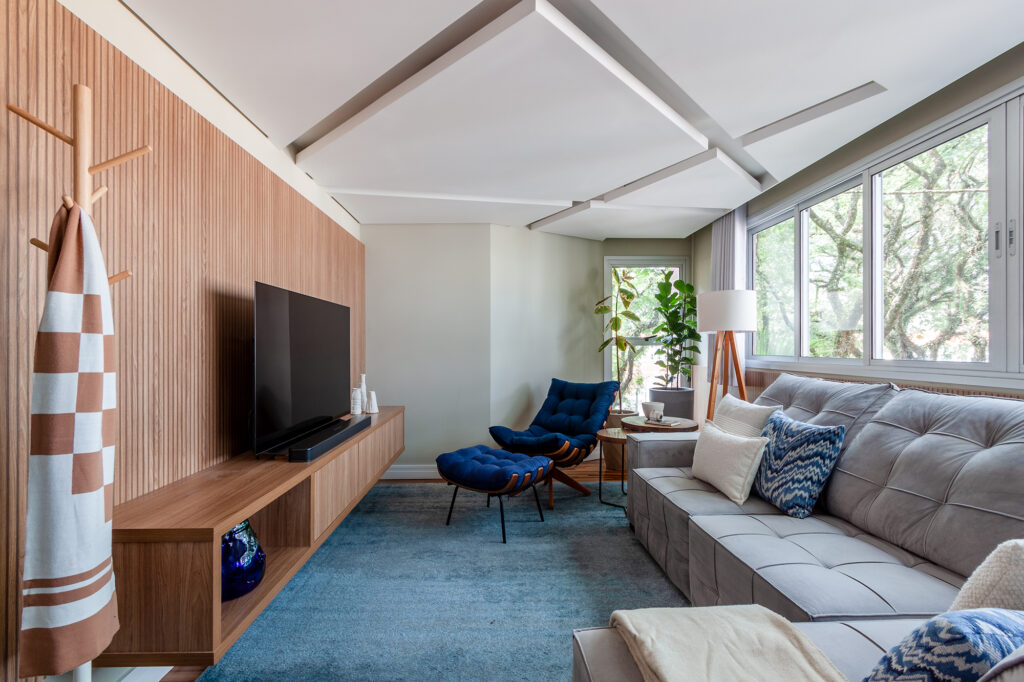
©Apartment 41 by RAAS Arquitetura
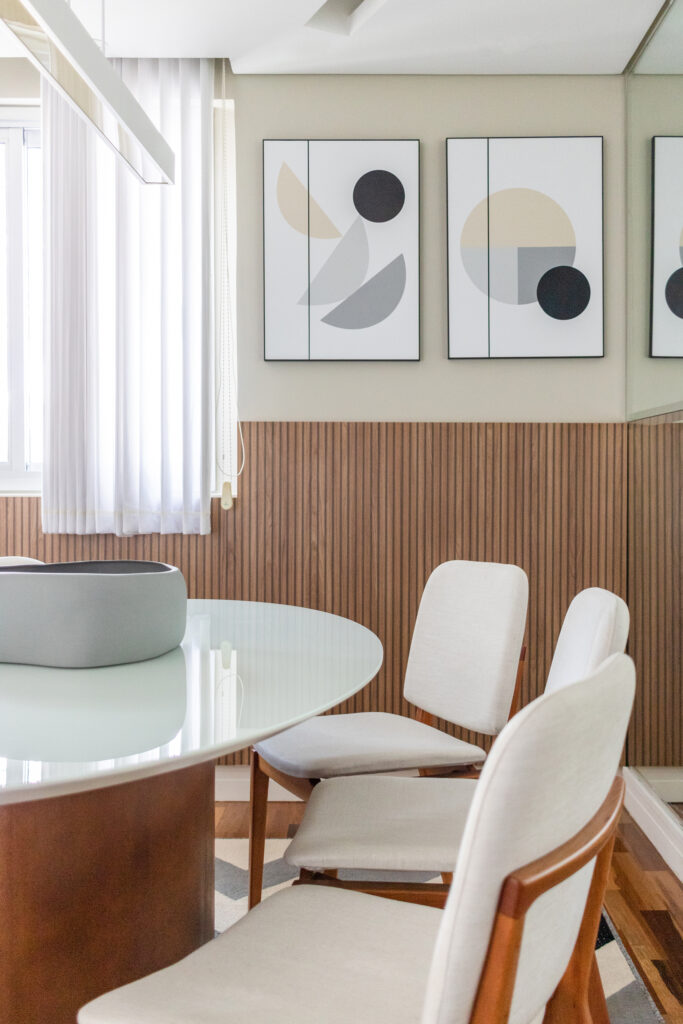
©Apartment 41 by RAAS Arquitetura
Natural vegetation plays a key role in the design. Beyond aesthetics, how do you see biophilic elements influencing the well-being of occupants in urban apartments? Were there any challenges in incorporating greenery into this interior setting?
Sebastian Ponce: Biophilic elements, such as the use of natural vegetation, are essential for human well-being in urban spaces. Plants help purify indoor air, particularly in cities, and studies confirm that they have a calming effect on our brains. This is deeply rooted in our ancestral memory—humans historically lived surrounded by nature, and integrating greenery into modern living spaces evokes a sense of comfort and connection.
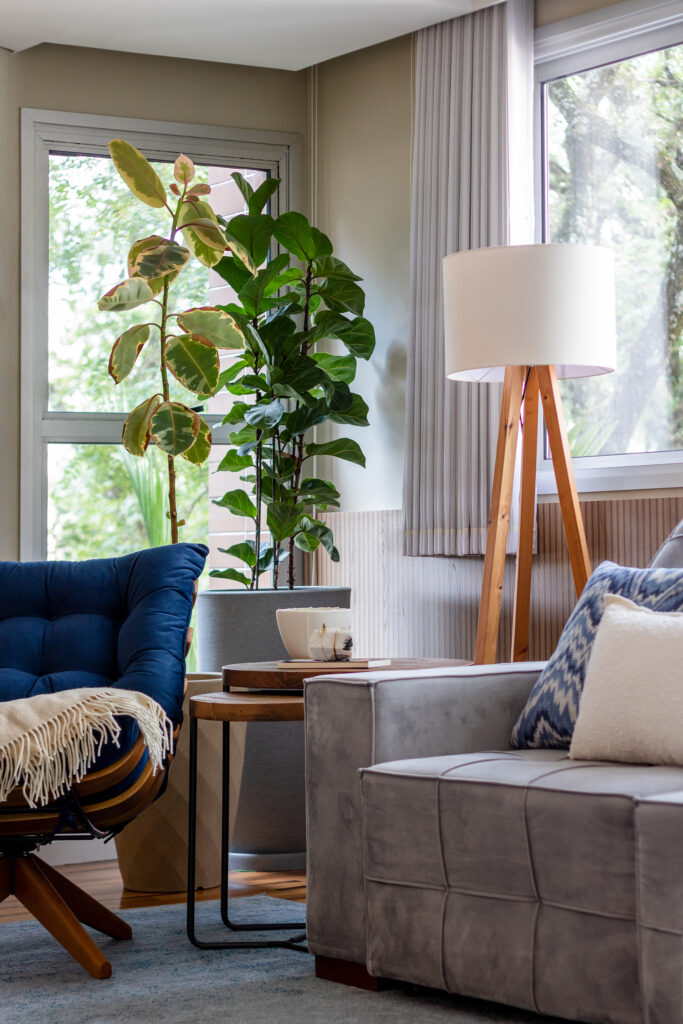
©Apartment 41 by RAAS Arquitetura
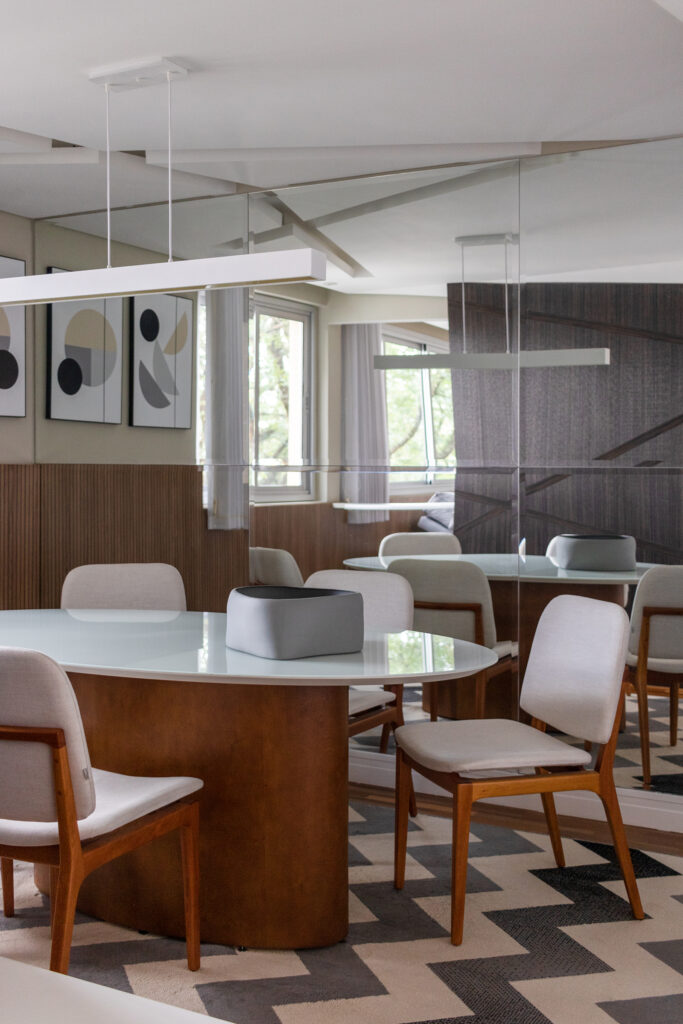
©Apartment 41 by RAAS Arquitetura
RAAS Arquitetura values a balance between sophistication and efficiency, particularly in meeting tight delivery deadlines. Can you share how your design process is structured to maintain creative integrity while adhering to time and budget constraints?
Sebastian Ponce: One of the biggest challenges for architects is meeting client expectations regarding deadlines. We have encountered clients who were unaware of how long it takes to develop a high-quality project. That’s why we always make a point of explaining the complexities involved and our work methodology. Through clear communication and mutual understanding, we consistently manage to maintain creative integrity while respecting all architectural timelines.
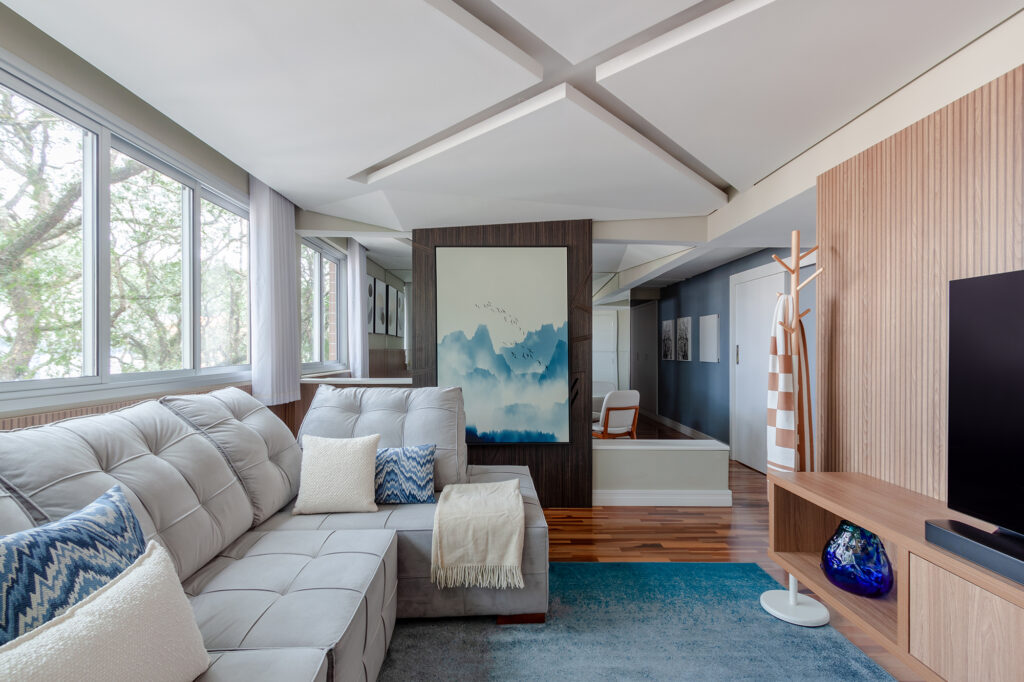
©Apartment 41 by RAAS Arquitetura
Veterinary spaces often prioritize functionality over comfort, but CliniVet Feline Center challenges this norm. How did you balance clinical efficiency with a design that feels warm and familiar for both feline patients and their guardians? Were there any specific feline behaviors that influenced the spatial design?
Sebastian Ponce: There is a common perception that hospital environments must be stark, sterile, and predominantly white, which increases stress for both patients and their guardians. Studies show that both humans and animals associate medical visits with uncertainty, which triggers anxiety. That’s why architecture should foster a sense of warmth and comfort. In this project, we demonstrated that it is possible to meet hospital design standards while creating a space that feels more familiar—similar to a home environment. This approach results in a calmer atmosphere, reducing stress levels and making the experience more pleasant for everyone involved.
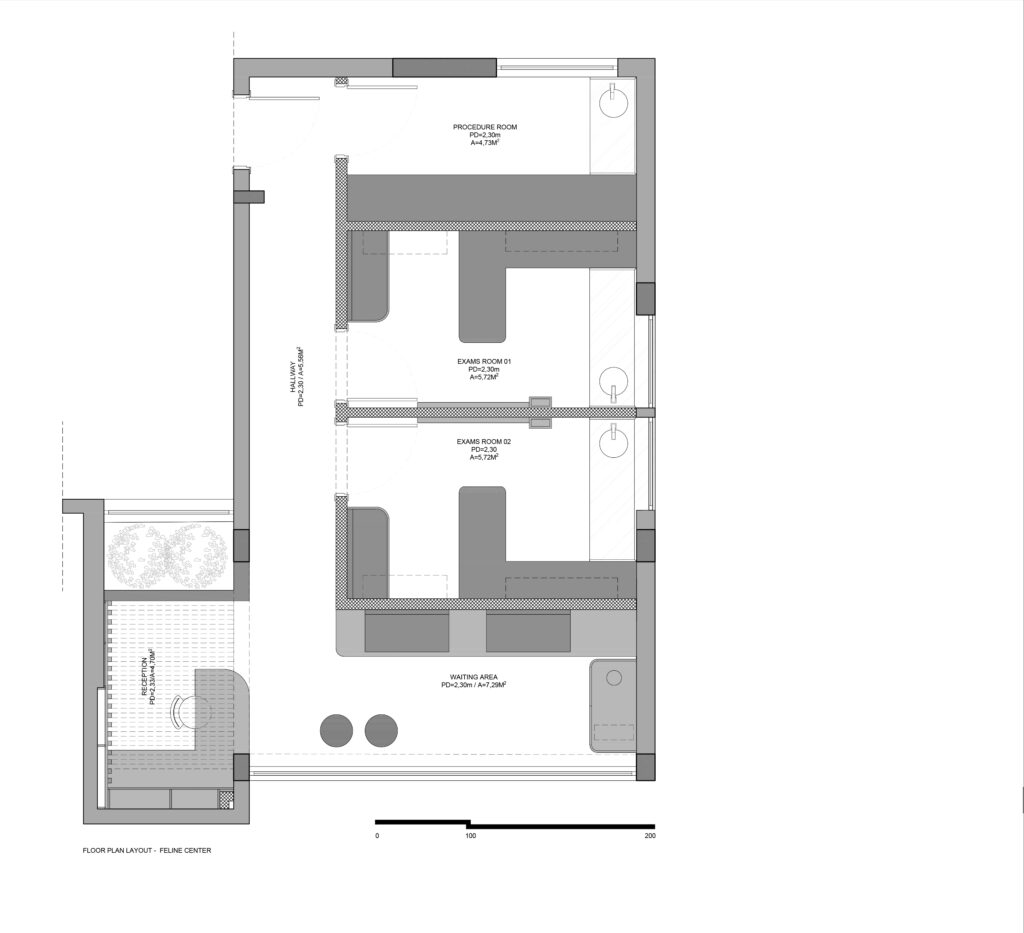
©CliniVet Feline Center by RAAS Arquitetura
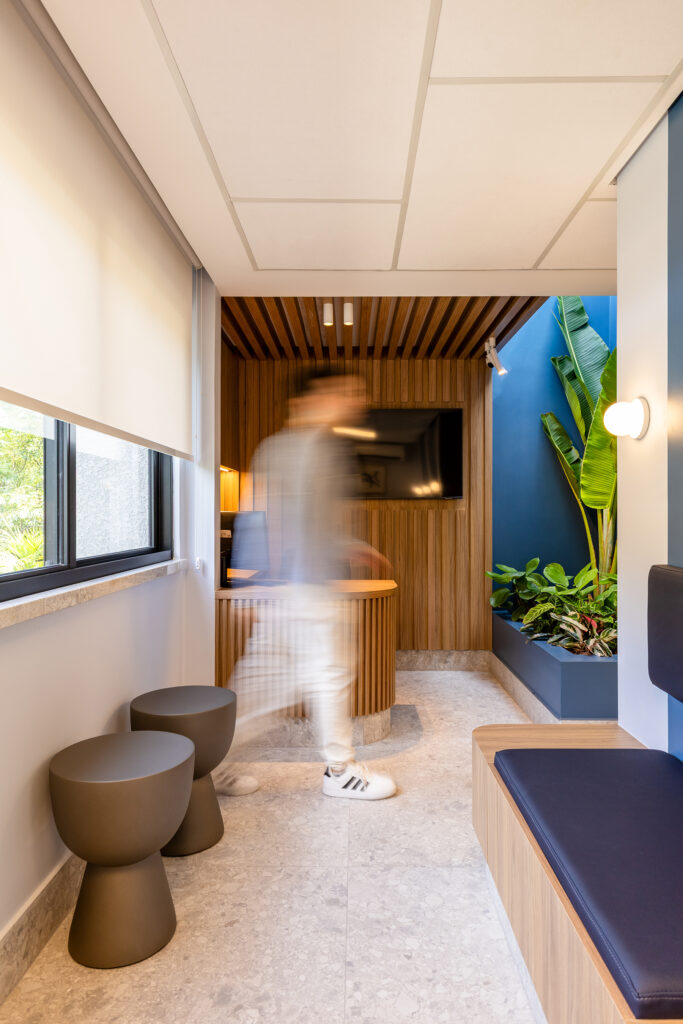
©CliniVet Feline Center by RAAS Arquitetura
This project incorporates acoustic treatment, biophilic design, and calming colors to create a soothing environment. How did you determine which sensory elements would have the greatest impact on reducing stress for cats, and what research or expertise guided these decisions?
Sebastian Ponce: As an architect and cat owner myself, I have firsthand experience with feline behavior. This personal insight was crucial in shaping the project. My own cats love observing their surroundings, especially through windows. Because of this, we designed window frames as picture-like openings that allow cats to watch trees and street movement. Apartment-dwelling cats enjoy this type of environmental enrichment, and incorporating plants further enhances their well-being by simulating a more natural setting reminiscent of their ancestors’ lifestyles.
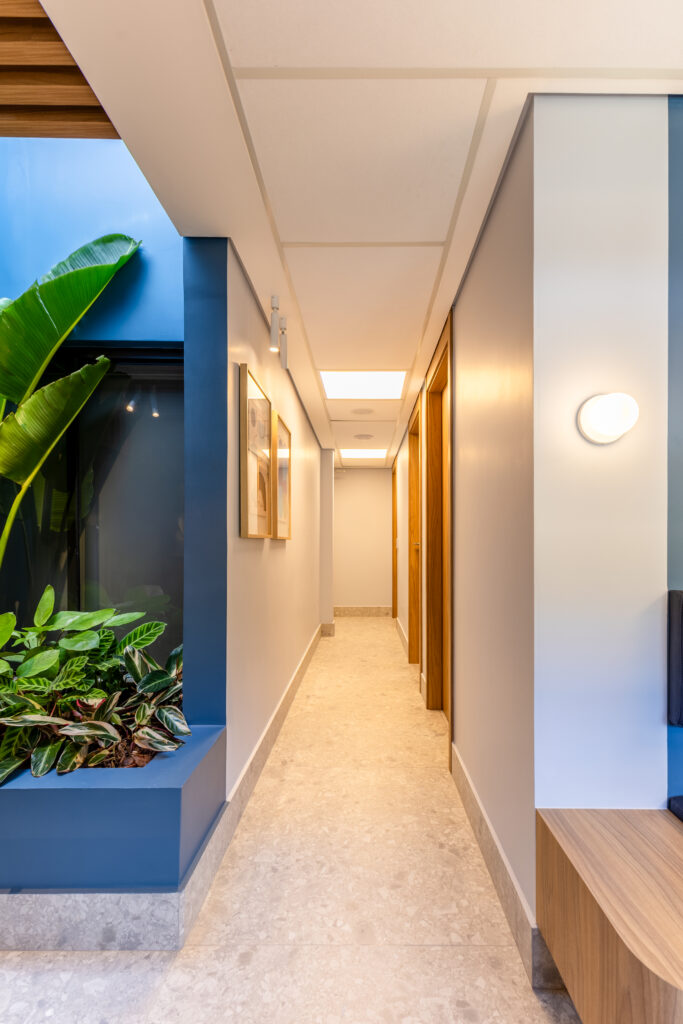
©CliniVet Feline Center by RAAS Arquitetura
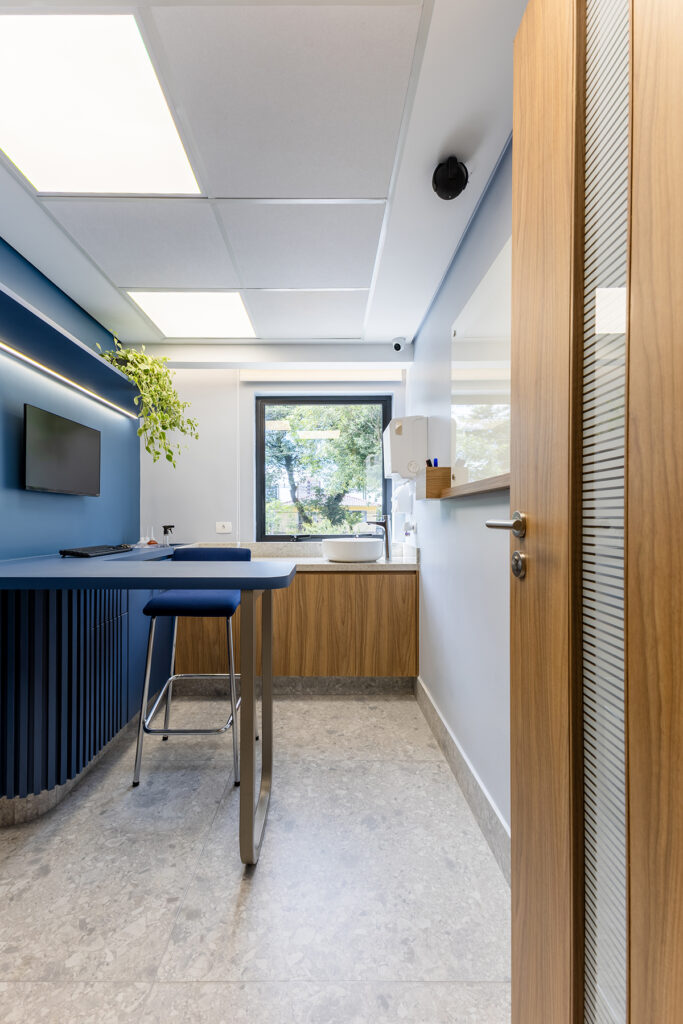
©CliniVet Feline Center by RAAS Arquitetura
You mention a commitment to honest and sustainable architecture. How do you integrate sustainability into your projects beyond just material selection—does it influence your spatial planning, construction methods, or long-term functionality of spaces?
Sebastian Ponce: We always strive to maintain the authenticity of materials in our projects. Additionally, we work with construction companies that prioritize proper waste separation during demolition and building processes. Whenever possible, we take an ecological approach to renovations by minimizing unnecessary demolition. Often, not everything needs to be torn down—some elements can be repurposed. This approach is more challenging than demolishing everything and starting from scratch, but it aligns with a more sustainable and responsible design philosophy.
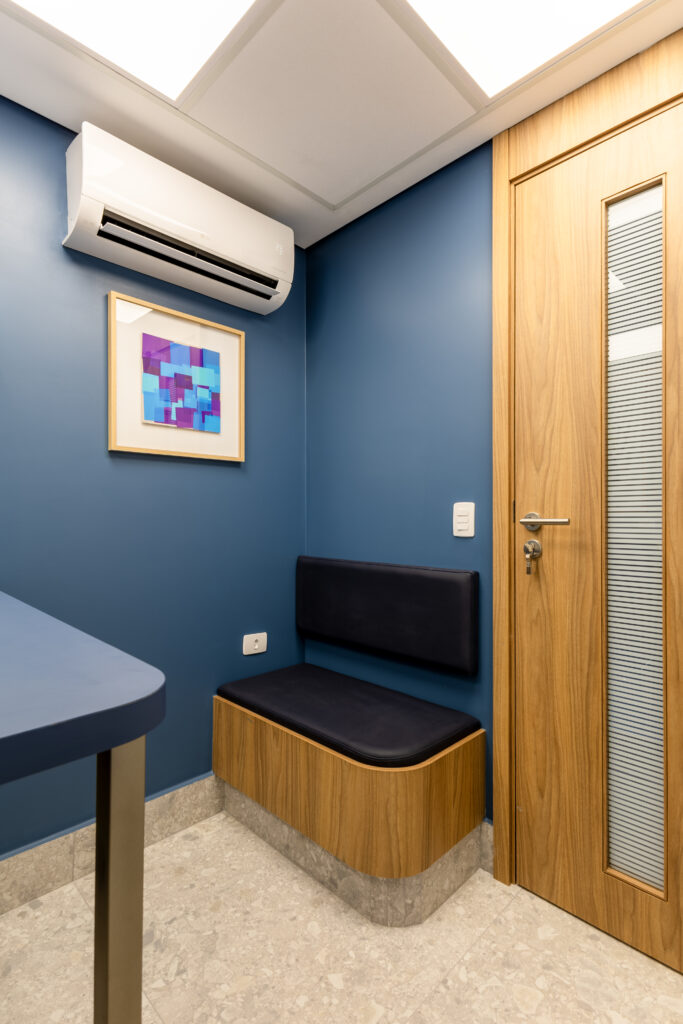
©CliniVet Feline Center by RAAS Arquitetura
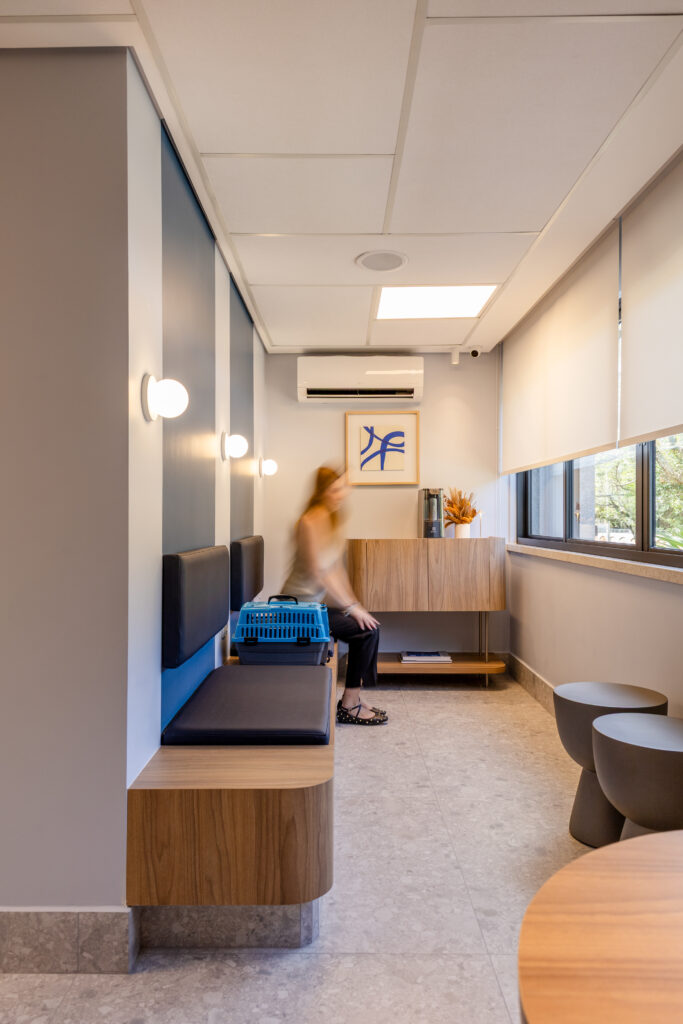
©CliniVet Feline Center by RAAS Arquitetura
Residence Alvorada project is described as a family retreat by the sea. How did the coastal location influence your design choices, from material selection to spatial planning, to ensure the home remains both durable and comfortable in a beachside environment?
Sebastian Ponce: This residence is located in an area rich in native vegetation, where a rustic architectural style was already present and needed to be respected. The clients are retired and sought a tranquil lifestyle away from the hustle and bustle of city life. It was essential to incorporate natural materials like wood, not only to enhance the beachside atmosphere but also to create a retreat surrounded by the preserved forest that borders the property. The design carefully integrates with the natural surroundings, preserving the site’s ecological integrity.
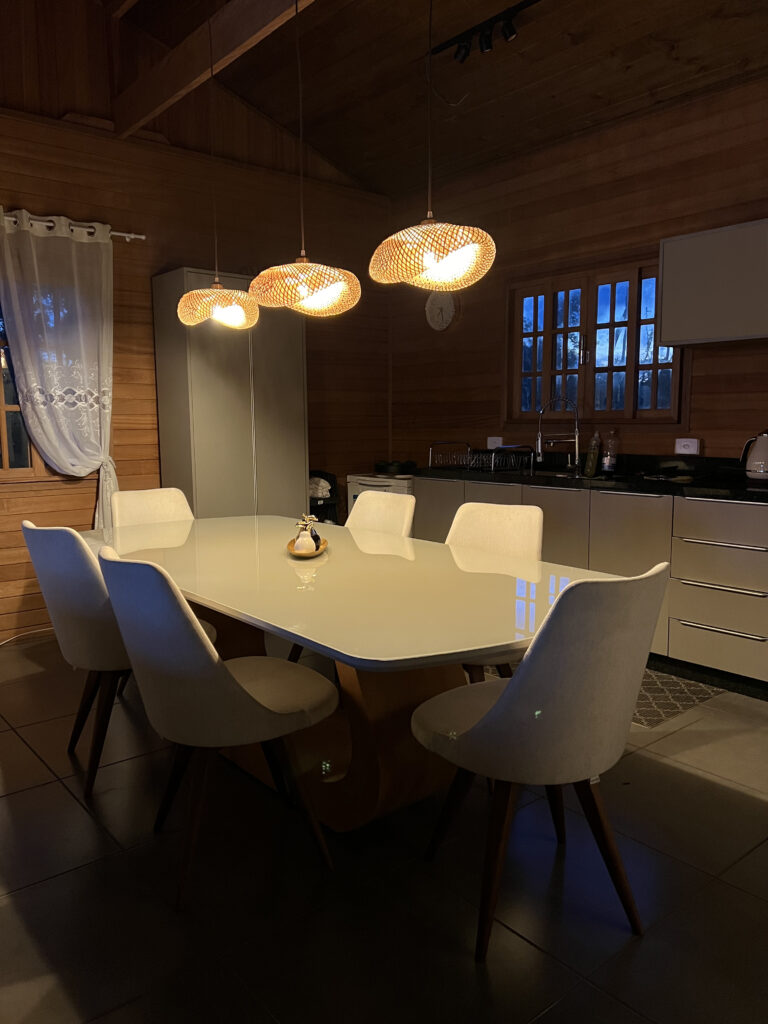
©Residence Alvorada by RAAS Arquitetura
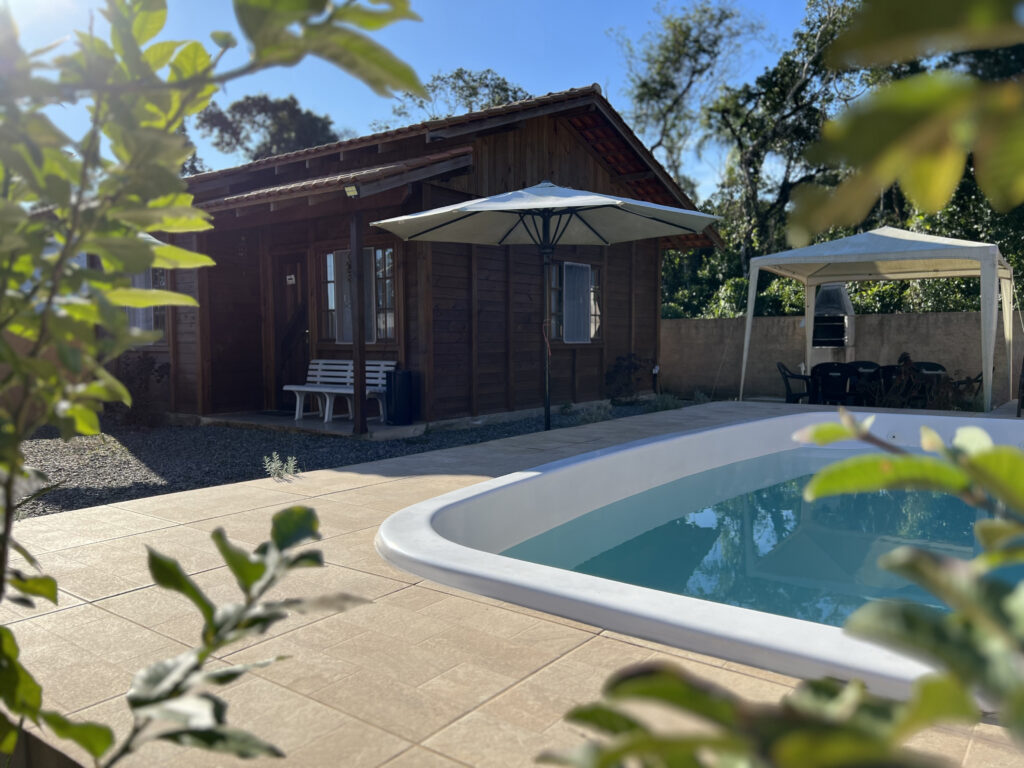
©Residence Alvorada by RAAS Arquitetura
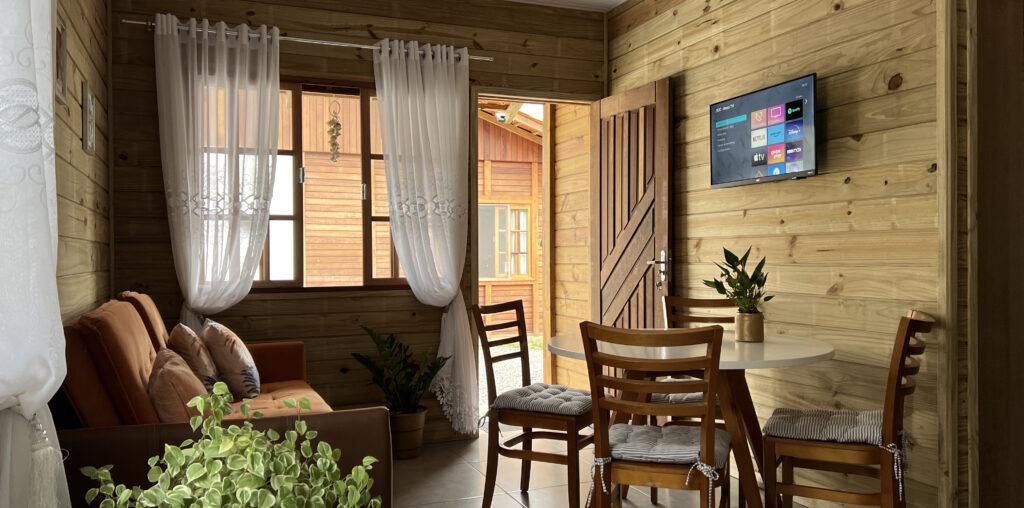
©Residence Alvorada by RAAS Arquitetura
The residence is said to “exude coziness” through materiality and spatial design. What are the subtle architectural and interior elements that contribute to creating a home that feels both warm and timeless for its residents?
Sebastian Ponce: The use of natural wood in the construction evokes the sensation of being in a cabin in the woods. Additionally, incorporating artisanal elements—such as the dining room chandelier crafted by local artisans—adds organic textures that blend harmoniously with the surrounding natural vegetation, reinforcing the feeling of a true retreat. Another key element was the lighting design: we opted for a 2700K warm lighting temperature, which mimics the glow of candlelight during dinner time. This “low-light” concept, widely used in architecture, is crucial for fostering relaxation and enhancing moments of leisure.
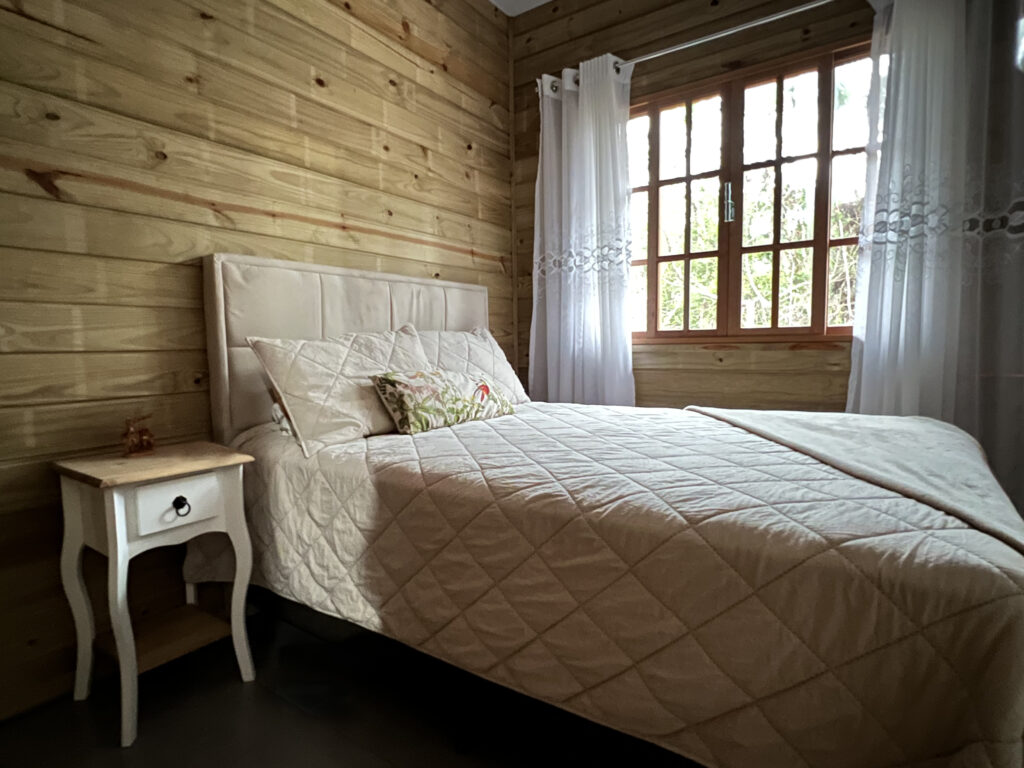
©Residence Alvorada by RAAS Arquitetura
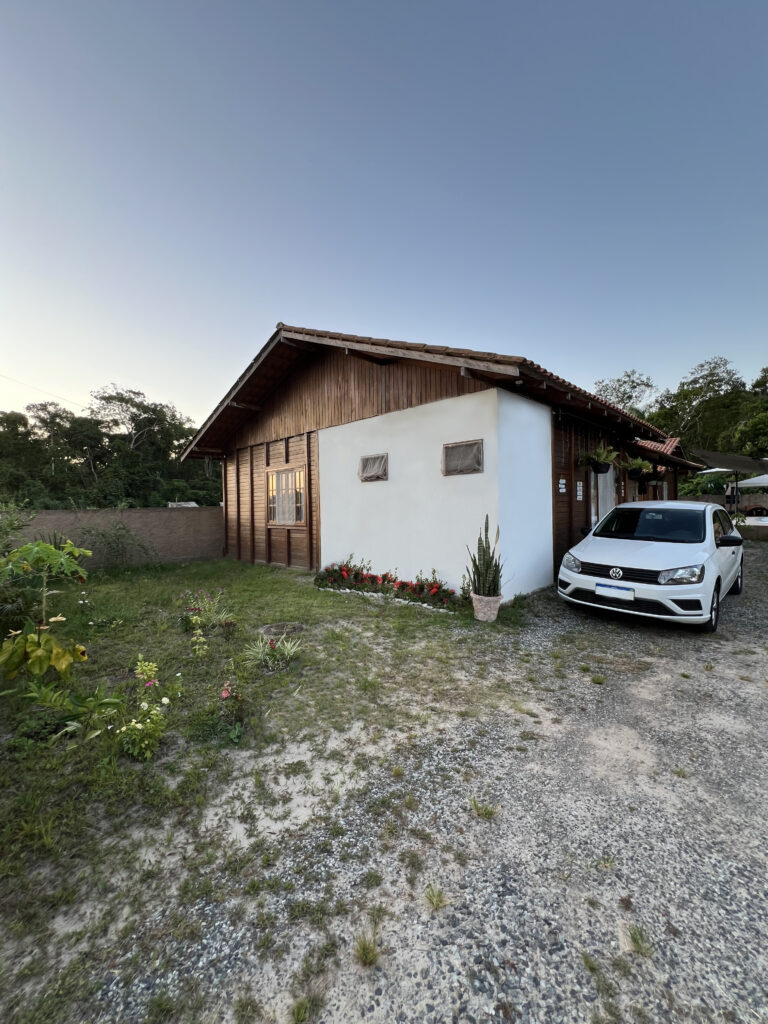
©Residence Alvorada by RAAS Arquitetura
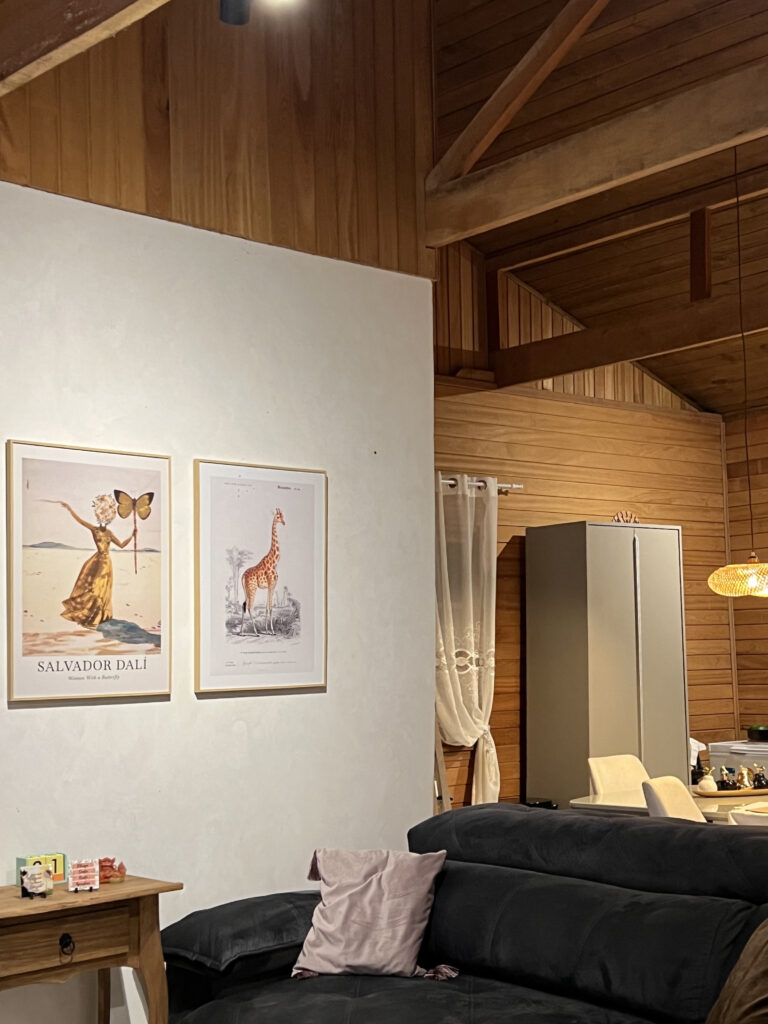
©Residence Alvorada by RAAS Arquitetura
Looking ahead, how do you see the role of architecture evolving in the next decade, and what values or principles do you believe will define the most meaningful and impactful designs of the future?
Sebastian Ponce: I believe that not only in architecture but across all industries, we are moving toward more sustainable consumption. This shift is already evident in both luxury brands and local businesses, as environmental concerns gain prominence. As architects, it is our responsibility to design intelligently, reducing material waste and optimizing resources. This approach benefits clients economically while maintaining elegance and ensuring that each project remains unique, authentic, and tailored to its users.

