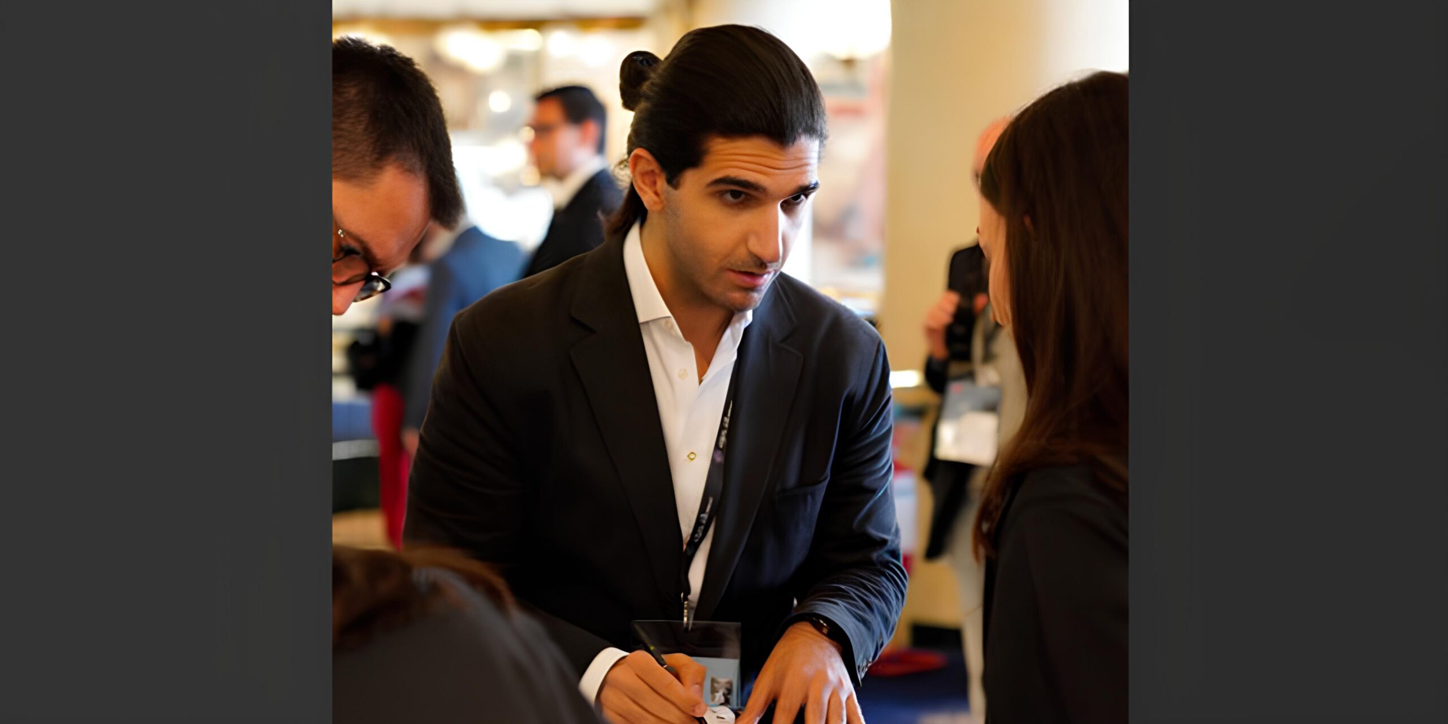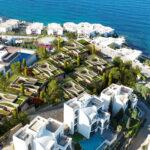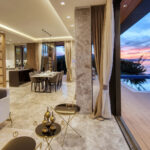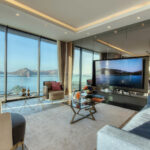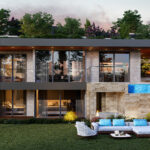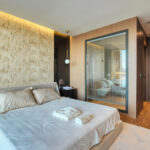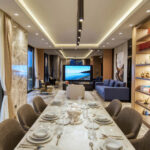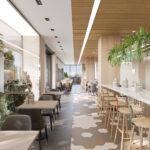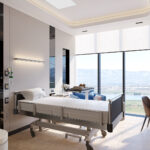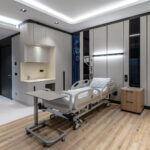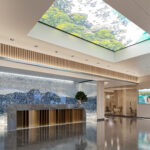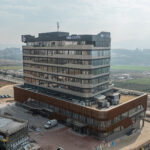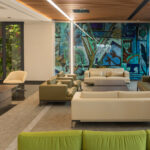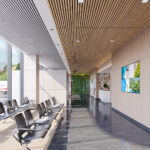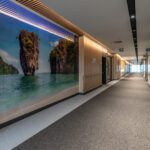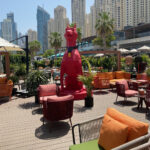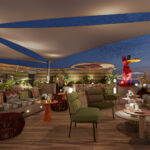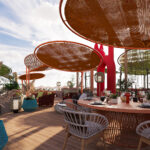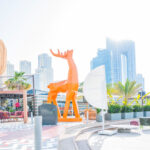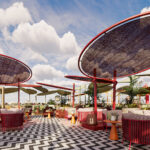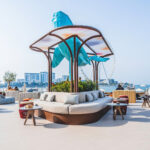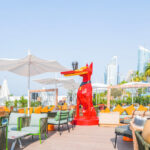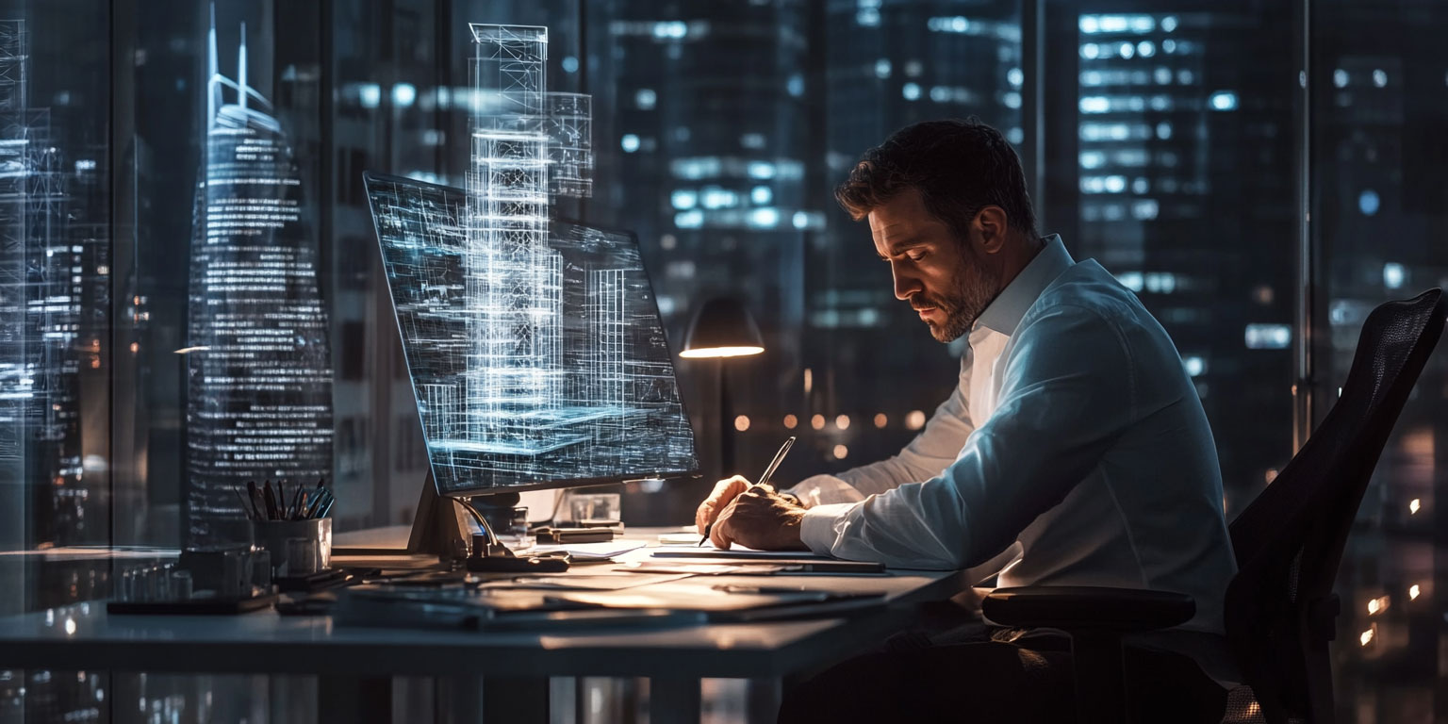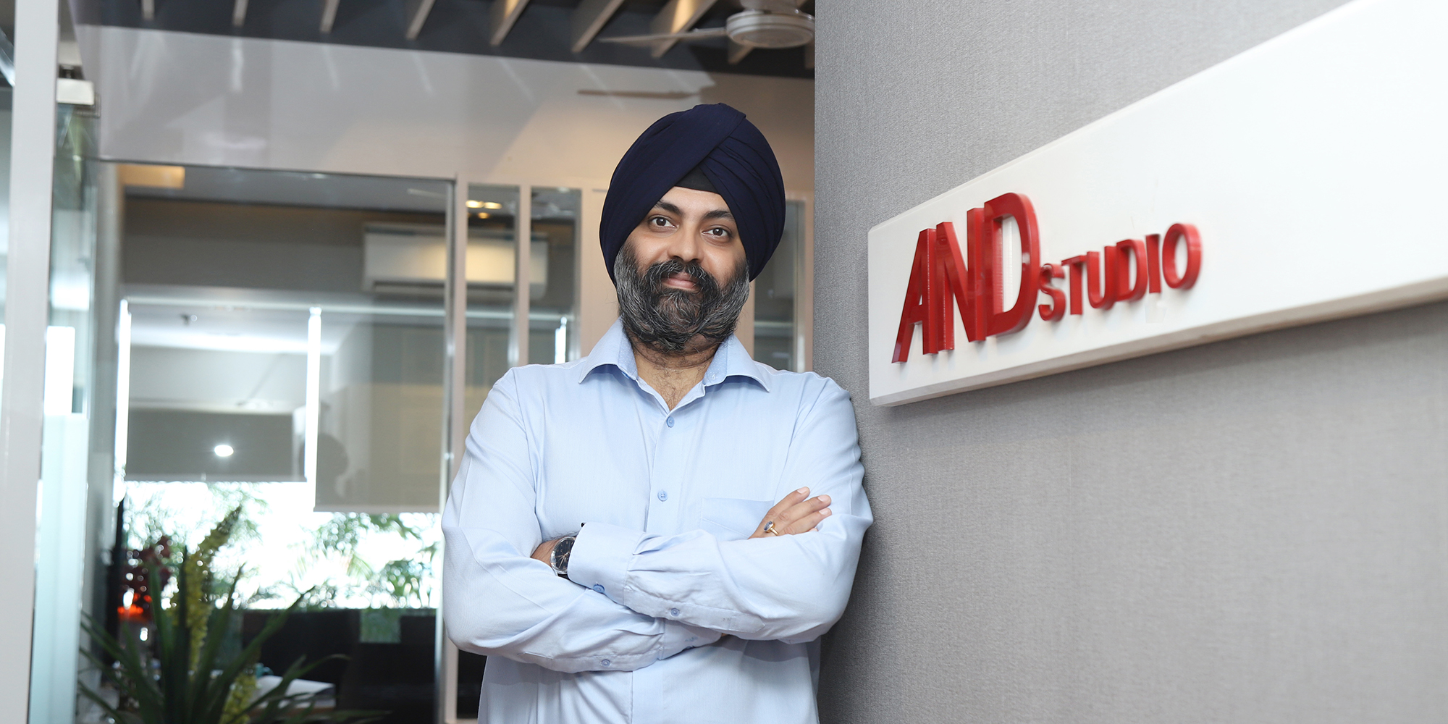At Fublis, our “Design Dialogues” series celebrates the visionaries shaping the future of architecture and design. Through in-depth conversations, we explore their creative journeys, design philosophies, and the impact of their work on the built environment.
In this edition, we feature Quark Studio Architects, a globally recognized firm known for its ability to blend emotional resonance with functional excellence. From large-scale hospitality and residential developments to culturally rich and context-driven projects, Quark Studio Architects seamlessly integrates design innovation with commercial and environmental considerations. Their approach is deeply rooted in storytelling, ensuring that each space evokes meaningful experiences while meeting the highest standards of functionality and aesthetics.
In this insightful interview, Quark Studio Architects share their perspectives on balancing emotional depth with commercial viability, the evolving role of art in hospitality architecture, and the intricacies of designing across diverse cultural and geographical contexts. From redefining Emirati dining experiences to crafting sustainable luxury resorts, their work exemplifies the power of architecture to inspire, connect, and endure.
Join us as we delve into the creative world of Quark Studio Architects and uncover the principles that drive their groundbreaking designs.
Quark Studio Architects describes design as a way to provoke emotions, memories, and experiences. How do you approach balancing this emotional depth with the functional and commercial demands of a project, particularly in large-scale hospitality and residential developments?
Ayk Çavuşyan: The design approach adopted at Quark Studio Architects centers around the fundamental belief that space creation is about developing areas which emotionally connect to users. Through an approach founded on the basis that spaces should relate to human experiences and trigger memories and emotions which reflect the natural human condition. We acknowledge that major hospitality developments and residential complexes require separate functional and commercial objectives.
The project starts with comprehensive research about its purpose combined with complete knowledge of user requirements and environmental factors. Hospitality developments receive our attention when we build environments which blend luxurious accommodation with wrongful relations and emotional comfort. The design approach for residential spaces includes creating warm home-like areas that integrate practical elements which include spatial arrangements and illumination.
Our objective is to preserve the targeted emotions by avoiding functional deficiencies. Design innovation collaborates with strategic material selection to elevate each functional detail including wall textures and light effects and spatial plans which foster emotional quality without compromising essential operational functions in configured spaces.
Business goals require us to merge the requirements of the market with our creative blueprint for designing spaces. Modern design approaches meet commercial requirements while surpassing them to develop long-lasting spaces containing both high value and strong appeal and memorability.
Yalseh Lounge is a bold reinterpretation of Emirati dining culture within a marketplace-inspired setting. How did you ensure that the contemporary design enhancements—such as the vibrant color palette and polygonal sculptures—remained respectful to the cultural and historical context of Emirati traditions?
Ayk Çavuşyan: Supporting the fusion of boundary pushers with cultural respect for the historical backgrounds of contemporary architecture is a key in our design approach. We fully understood the necessity to build Yalseh Lounge into an authentic space of Emirati dining tradition while preserving contemporary elements.
The vibrant color palette, polygonal sculptures, and artistic features were all designed with careful consideration of the cultural significance of the space. The color scheme, for example, was inspired by the rich hues found in traditional Emirati textiles, spices, and landscapes. These colors were chosen not only to evoke the warmth and vibrancy of Emirati culture but also to create a welcoming atmosphere that was both modern and familiar to the local community.
The polygonal animal sculptures received their inspiration from regional traditional art but we transformed this rich art history into an innovative contemporary style. We used the polygonal style for sculpting these pieces because it represented both energy and modernity in the space and preserved the cultural connections between the Emirati lifestyle and their historical significance.
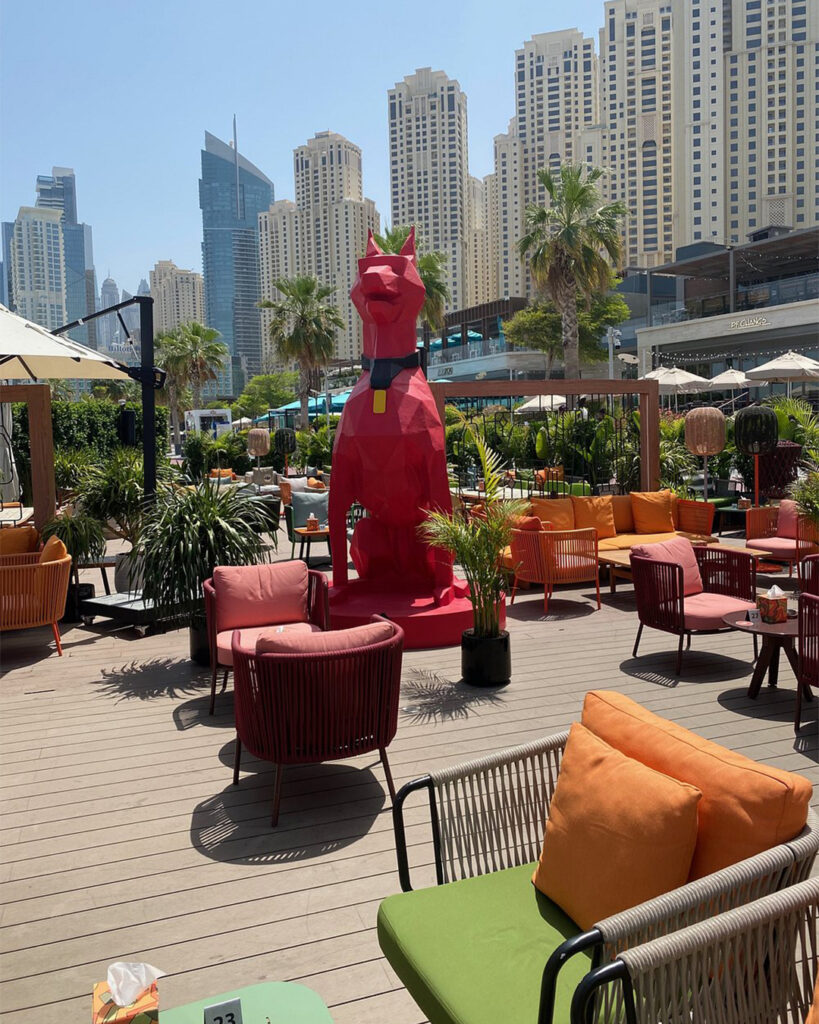
©Yalseh Lounge by Quark Studio Architects
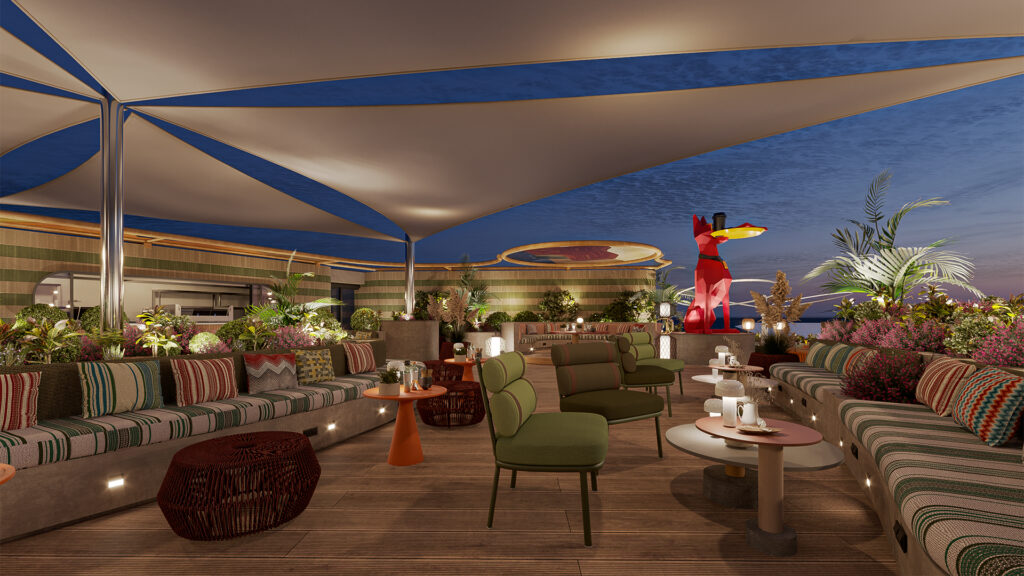
©Yalseh Lounge by Quark Studio Architects
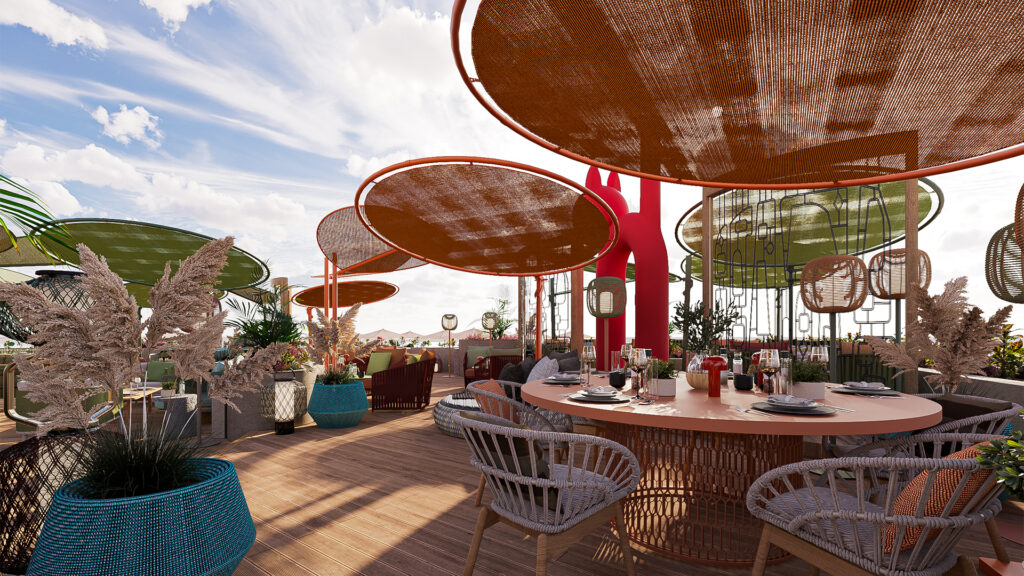
©Yalseh Lounge by Quark Studio Architects
The integration of art into every aspect of the design—from exterior installations to color-coded animal sculptures—plays a key role in the project. How do you see the role of art evolving in hospitality architecture, and what challenges arise when embedding artistic elements into functional spaces?
Ayk Çavuşyan: Architecture has traditionally relied on art to improve its design yet hospitality spaces utilize art as an exceptional capability for creating amazing guest experiences. Art operates as a vital narrative element inside Yalseh Lounge since it enhances both the atmosphere quality and creates a space-specific identity. We view art as a transformative element which turns practical areas into exciting spaces where people can sense and explore culture alongside others.
The united application of art with hospitality architecture at Yalseh serves as a means to create design that goes beyond standard formats. This thus infuses life into a space and confers individuality which touches guests in fundamentally meaningful ways. The color-coded animal sculptures at Yalseh serve multiple purposes because they express cultural meanings through creative symbolism connected to different lounge areas. These monuments guide people through the space while serving as orientation points that create positive energy and enhance its personality. The exterior installations along with the flying canopies serve both aesthetic purposes and vital functionality because they create daytime visual interest that converts into different nighttime atmospheres.
The emerging transformation of hospitality architecture through art demonstrates a new movement that makes visitors interact with artistic elements rather than simply view them. Art has the ability to change a space through various sizes of installations leading to emotionally powerful experiences which establish environmental resonance for guests.
The integration of artistic elements into utility-centered areas presents distinctive hurdles to overcome despite these challenges. The essential aim involves discovering the proper intersection point which merges the practical aspects with artistic considerations. User experience stands as the essential design principle when creating spaces within hospitality projects. Designers must analyze how guests utilize the art and space movement alongside the functionality of lighting fixtures and acoustics and pieces of furniture.
The team at Yalseh Lounge needed to make their art stand above simple decoration to exist as an essential part of the functional design plan. A careful synergy of art installation methodology was necessary to stop these elements from blocking visit paths instead of improving guest experience. We conceived the flying canopies as dual-function elements which would provide daytime sun protection and enable patrons to observe the night sky when nighttime opened them.
The process of selecting art faces difficulties when it needs to match the brand identity and concept of the space. Hotel art should reflect the central values of each space while complementing the story of the environment rather than overshadowing the preferred atmosphere. Yalseh Lounge implemented art selection that honored Emirati traditions alongside forward-thinking expressions to achieve an ideal fusion of cultural past and modern vision.
Hospitality architecture currently combines art elements to form vital design elements that move beyond simple decoration. Insights from functional space design barriers offer boundless opportunities to enhance both artistic creation and functional design excellence which produces extraordinary spaces that inspire people.
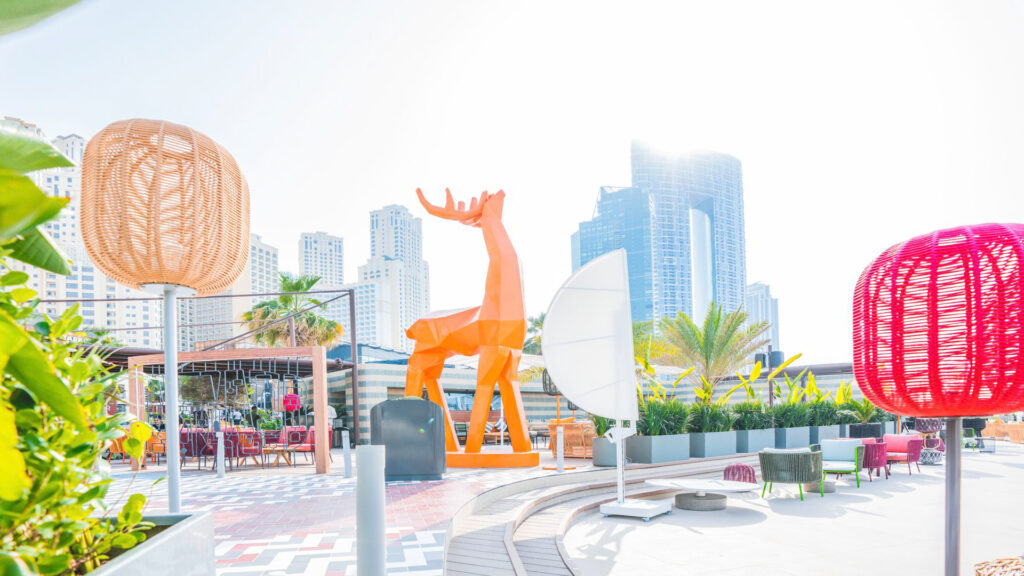
©Yalseh Lounge by Quark Studio Architects
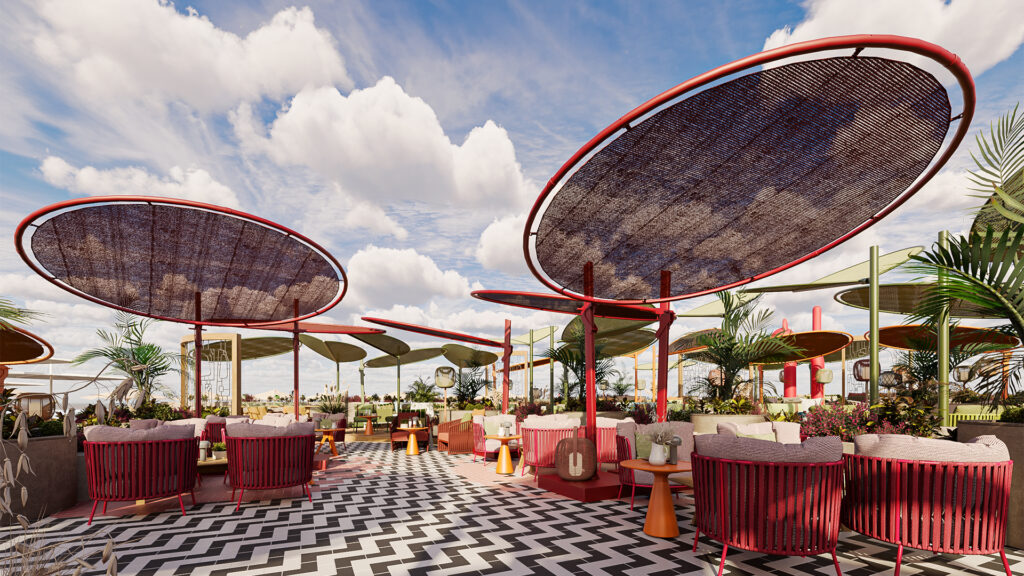
©Yalseh Lounge by Quark Studio Architects
Quark Studio emphasizes working across diverse cultural and geographical contexts, from Istanbul to Baghdad, Bodrum to Sardinia. How do you ensure that each project remains deeply rooted in its local identity while still maintaining your firm’s distinctive design language?
Ayk Çavuşyan: We begin by immersing ourselves in the local environment—learning its history, traditions, climate, and cultural sensitivities. This research and immersion enable us to appreciate the unique character of the place, designing with a sense of belonging. For example, in Istanbul, where East and West is a perpetual presence, we might emphasize the profound layers of history and the juxtaposition of the old and new within our design. In Baghdad, we would turn to the region’s unique architectural heritage for inspiration, reinterpreting it for the modern context.
For all these local differences, nonetheless, there is a constant design language that articulates our firm’s values: creativity, innovation, and human experience focus. While each project is a reaction to its unique context, we ensure that some signature elements—such as thoughtful spatial composition, care for materiality, and atmosphere sensitivity—are always embedded in our work. This gives our projects a sense of continuity, even when they are geographically spread out.
A key to finding this balance is collaboration. We work in close conjunction with local artisans, craftsmen, and experts, ensuring that our designs resonate with their surroundings. At the same time, we bring in our architectural aesthetic, which may include exploring new technologies, sustainable practices, and innovative design principles, finding a synthesis between the contemporary and the native.
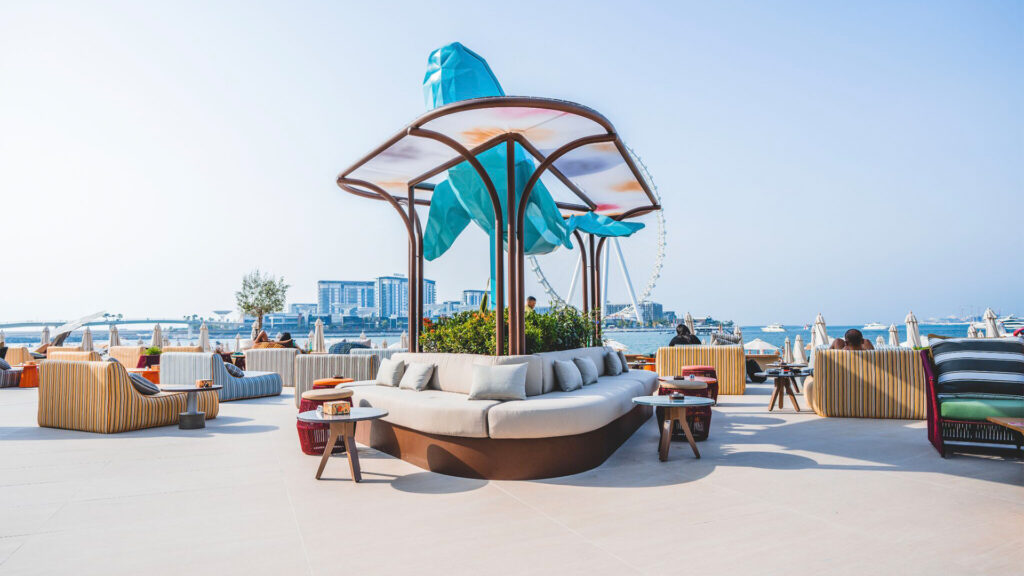
©Yalseh Lounge by Quark Studio Architects
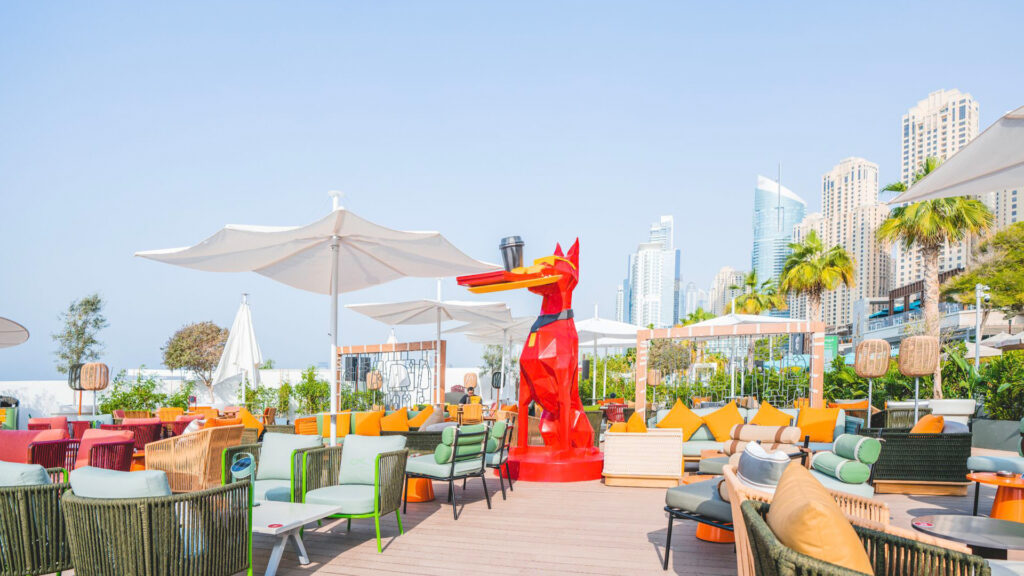
©Yalseh Lounge by Quark Studio Architects
Hospitals often prioritize function over aesthetics, yet Kahramanmaraş Doğa Hospital integrates biophilic principles, luxury, and patient-centric design. How did you strike a balance between medical efficiency and a warm, healing environment, ensuring both work seamlessly together?
Ayk Çavuşyan: Our approach at Quark Studio Architects understands healthcare facilities design as healing transformations which enhance both physical healthcare alongside emotional and psychological peace. Our goal for Kahramanmaraş Doğa Hospital focused on developing a healing environment which promotes natural comfort with efficient operations for clinical staff and hospital visitors.
Creative integration between functional hospital needs and comforting design elements leads to the successful combination of medical performance with healing spaces. The development of our project began with understanding how essential a functioning hospital design really is. Medical facilities need to maintain both seamless accessibility and safe navigation and efficient wayfinding alongside convenience of movement since these deliver important standards for healthcare design. Functional needs must not compromise the comforting human-centered setting that patients require.
Instead of designing we followed several guiding principles to achieve the right balance. Biophilic design served as the foundation of the plan because it introduces natural elements such as plants and abundant natural light to create feelings of healing wellness. Particularly designed elements appeared throughout the hospital facility through window views to nature and plant placement in alcoves. We developed places that resembled healing sanctuaries more than ordinary hospital rooms through the inspiration derived from natural elements.
The emphasis revolved around providing luxury along with comfort for patients. Hospital efficiency took top priority yet we strived to create patient rooms which avoided the sterile clinical environments with their commonly cold external appearance. We selected high-end materials which function as both luxurious elements and provide necessary practical advantages including easy maintenance surfaces for hygiene preservation. A uniform selection of brown shades throughout interior spaces made the environment softer and warming leading to a restful atmosphere structured for patients and personnel.
Lighting design included both natural solar light with artificial illumination. The lighting plan we designed maintains the body’s biological patterns to minimize eye fatigue while establishing a relaxing environmental atmosphere. Smooth fenestration placement throughout the walls enables abundant sunshine to enter building areas which creates a lively setting and minimizes both mental tension and distress. The design of artificial illumination incorporated natural day lighting effects to create a uniform environment which minimized the characteristic harshness found in typical hospital illumination.
The final element of our design concentrated on wayfinding and circulation to achieve space efficiency alongside experiential quality. Simple and easily navigable ways were designed into the building space to reduce stress levels for patients and visitors. Well-placed signage along with organized pathways guide people effectively while keeping their visual experience calm and unconfusing.
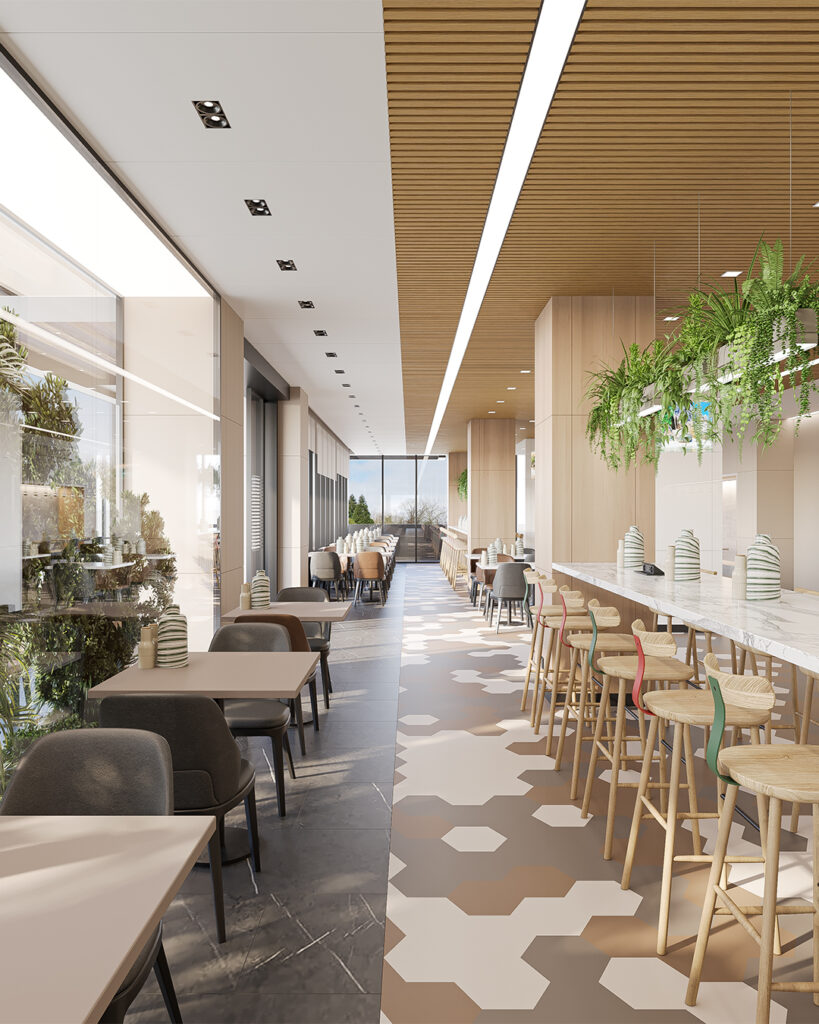
©HG Hospital Kahramanmaraş by Quark Studio Architects
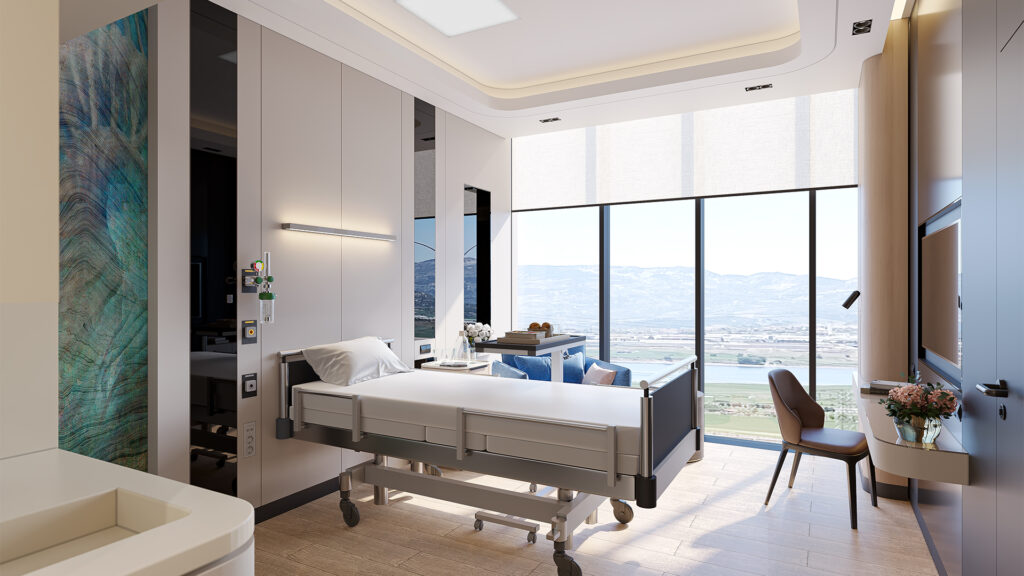
©HG Hospital Kahramanmaraş by Quark Studio Architects
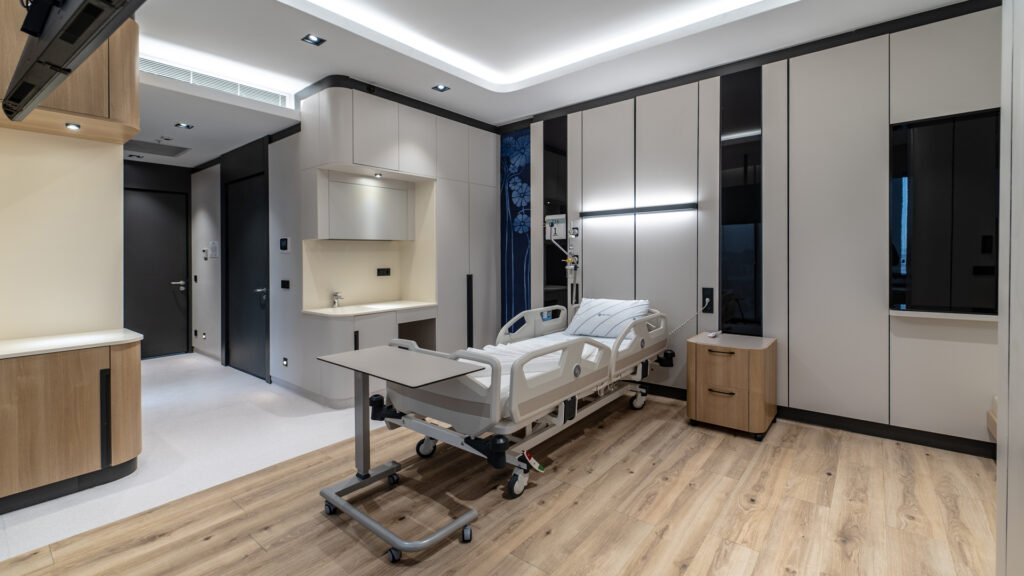
©HG Hospital Kahramanmaraş by Quark Studio Architects
Hospitals serve a wide spectrum of users, from patients and visitors to medical professionals. Were there any unexpected user experience insights that emerged during the design process, and how did you adapt the design to accommodate them?
Ayk Çavuşyan: The design process of Kahramanmaraş Doğa Hospital incorporated continuous collaboration with healthcare staff and patients as well as hospital visitors to obtain thorough knowledge of their requirements. üss joined forces with us to create a facility that serves all users who enter it. Some unanticipated user experience findings materialized during the complex project’s development process which required us to modify the design to achieve flawless hospital operation across all user groups.
Staff well-being together with optimal working environments emerged as the most crucial discovery during this project. Our study revealed the need to focus equal attention on staff areas since hospital design primarily concentrates on patient experience. Medical staff such as doctors and nurses must work extensive periods at high levels of stress which demands their workspaces must be professionally useful but also restorative spaces including patient breakrooms and administrative facilities and staff hallways.
Our team dedicated substantial time to design staff relaxation zones in order to provide areas that would help medical personnel recharge during their shifts. The hospital break rooms integrated natural sunlight with plants together with comfortable seating to create relaxing zones which helped medical staff find much-needed relaxation. The design focused on staff department navigation paths to optimize movement speed between hospital areas thus maximizing operational performance.
Healthcare facilities revealed to researchers that patients’ loved ones experienced worry alongside confusion when moving through their hospital spaces. The hospital experience creates overwhelming situations for people who wait at clinics so we planned areas that would generate both comfort and clarity together with supportive spaces. Visitors frequently looked for areas where they could stop to think because they needed this space for emotional distress.
We established waiting areas that doubled as welcoming spaces instead of traditional medical waiting areas. The designed facilities included soft seating arrangement along with indoor plants and relaxing color schemes. The design practice implemented an easy-to-understand circulation system through their designated waiting spaces and strategic placement of rest areas together with clear signage within the hospital. Understanding the needs of visitors enabled us to develop an atmosphere which created better outcomes for patients’ families during their time at the hospital.
Patient privacy emerged as a vital element that we modified through the collection of user input. The design emphasis started with accessibility and functionality at the beginning but we collected additional insights from healthcare providers and patients that revealed privacy needs in common areas became vital. The data collection prompted us to optimize patient room designs by adding partitions and acoustic treatment elements which improved the separation between different areas. Our team secured the connection to nature and restorative environment by keeping biophilic design features together with natural lighting while making these modifications.
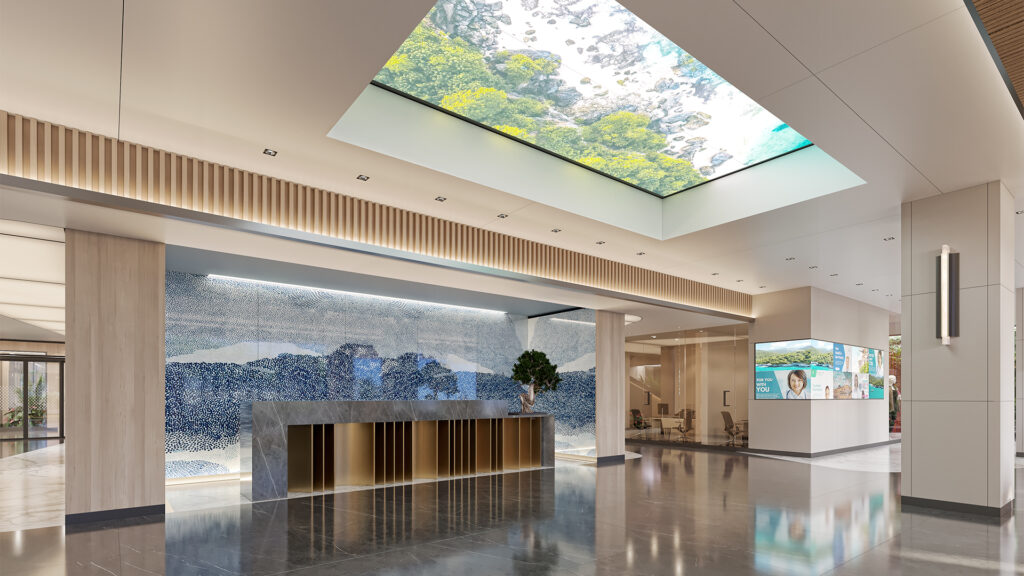
©HG Hospital Kahramanmaraş by Quark Studio Architects
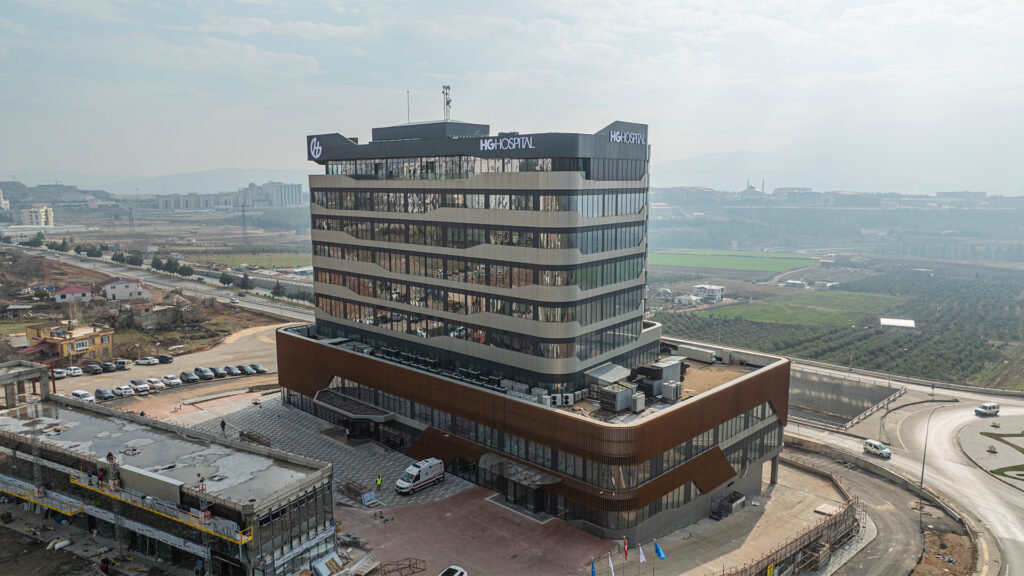
©HG Hospital Kahramanmaraş by Quark Studio Architects
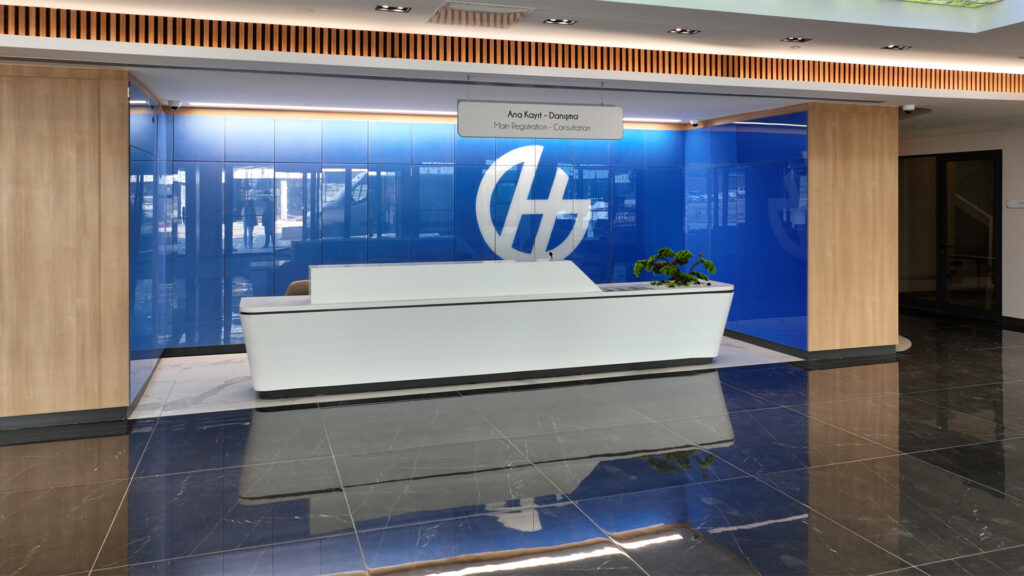
©HG Hospital Kahramanmaraş by Quark Studio Architects
Your portfolio includes luxury resorts, residential projects, and commercial spaces. How do you approach sustainability and longevity in design when working on high-end projects that often prioritize aesthetics and exclusivity?
Ayk Çavuşyan: Luxury resort designers, along with commercial development architects, must find the correct equilibrium between sustainability practices and design exclusivity to maximize both aesthetics and environmental considerations. Sustainability represents an essential aspect of enduring, meaningful design at Quark Studio Architects, never requiring sacrifices to luxurious design elements. The integration of sustainability principles and longevity into the project’s core design framework establishes both a procedural process and a conceptual principle that enhances the overall experience, rather than being subtractive.
The initial step in sustainability begins with studying the natural habitat of the project site. Each location has a unique combination of ecological elements, cultural factors, and climatic characteristics, all of which designers should integrate properly. When creating a luxury resort, we evaluate both native wildlife and regional environmental and climate conditions. We use locally sourced materials that demonstrate environmentally friendly properties while maintaining a connection to the surrounding environment through their design. Through environmental design integration, the project achieves both long-term preservation and reduced environmental impact.
In our material selection, our team implements sustainable design without compromising style. When working on high-end projects, we choose materials that offer both durability and environmentally friendly characteristics, with extended lifespans. Special attention is paid to selecting stone, wood, and sustainable metals, as we seek materials that will maintain their appearance and withstand multiple generations of environmental challenges. The selection of low-maintenance materials is central to our work, as it preserves building longevity and reduces maintenance cycles for repairs. Building materials for luxury residences blend natural stone with sustainably sourced wood elements, which acquire desirable aging characteristics and develop a distinct patina, while maintaining their operational excellence.
Our designs also place significant focus on social sustainability in addition to environmental sustainability. High-end projects often become landmarks in their social and environmental contexts. We ensure that the designs we create build a sense of community and positively impact the cultural and social fabric of the region. In our residential projects, we create spaces that facilitate social interaction among residents, thereby enhancing well-being. We envision commercial spaces as inclusive and accessible environments that uplift the user experience, regardless of the building’s exclusivity.
Lastly, sustainable and lasting design is ultimately timeless design. By timeless design, we mean that the structures we build possess elegance that is not bound by trends, functionality inherent to their form, and a harmony that is always delightful and pleasing to the eye. Many high-end projects seek to be unique and exclusive, but that doesn’t mean they must follow fleeting trends. Our goal is to create designs that appear modern yet timeless, blending innovation with traditional architectural values that will continue to be valued for years to come.
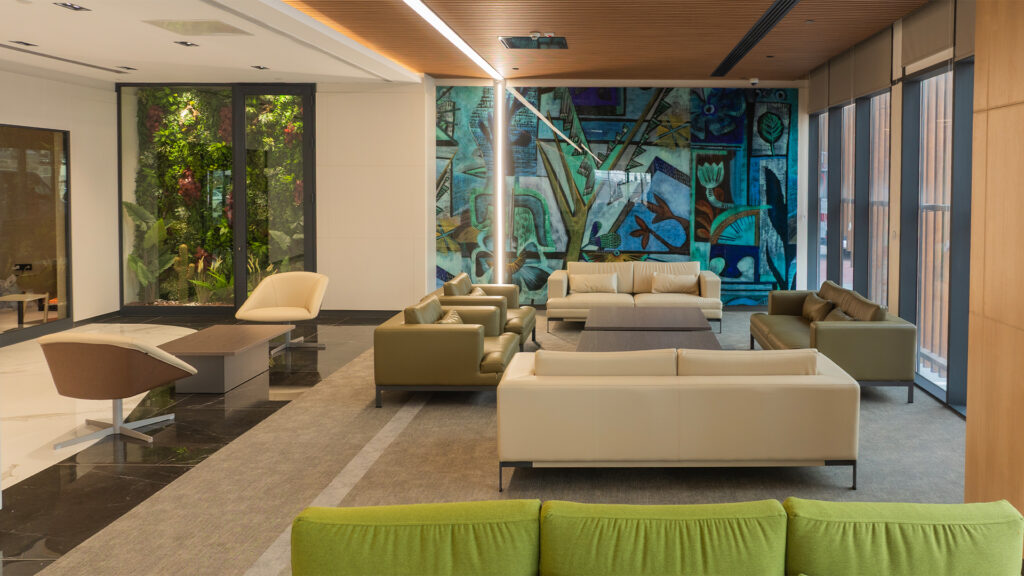
©HG Hospital Kahramanmaraş by Quark Studio Architects
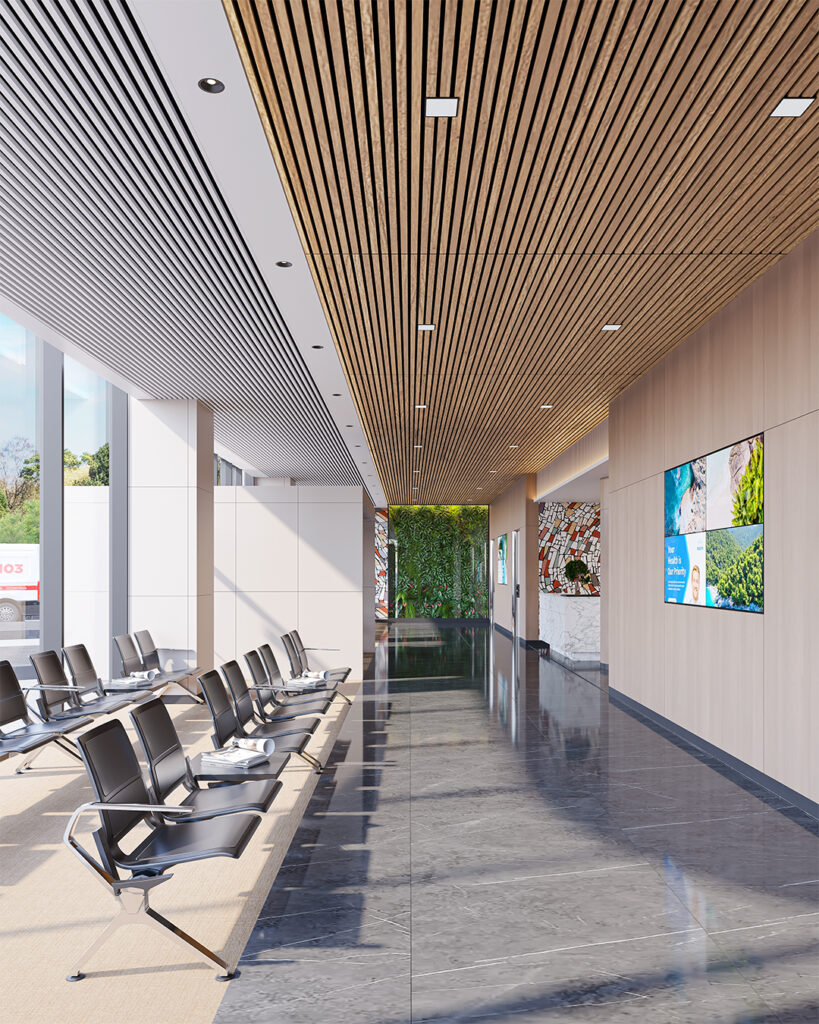
©HG Hospital Kahramanmaraş by Quark Studio Architects
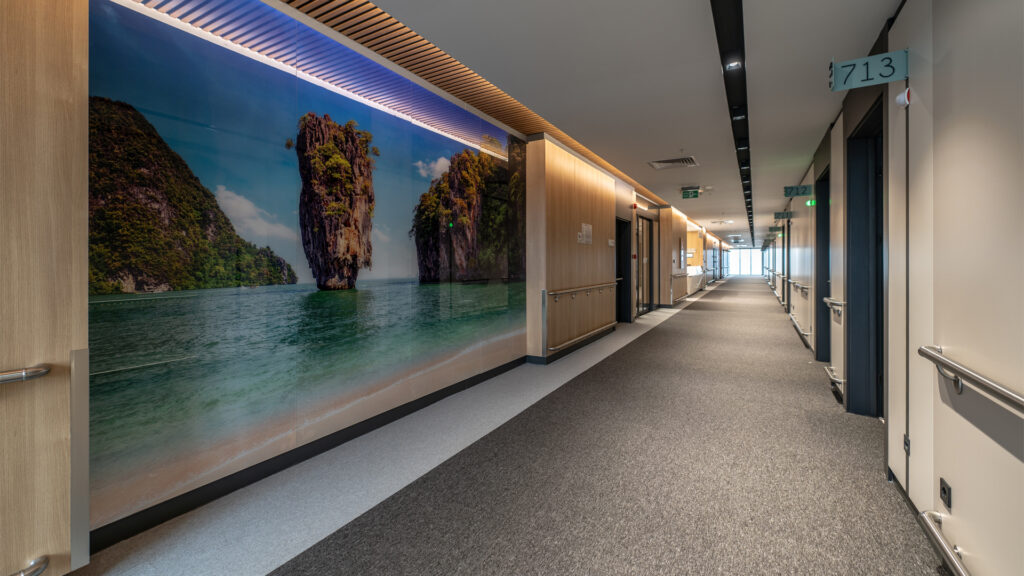
©HG Hospital Kahramanmaraş by Quark Studio Architects
The Buteo Exclusive Villas seamlessly integrate minimalist aesthetics with comfort and luxury. How did you approach the challenge of maintaining warmth and personality within such a refined, monochrome palette while ensuring it doesn’t feel too stark or impersonal?
Ayk Çavuşyan: One of the challenges in designing the Buteo Exclusive Villas was to maintain a balance between keeping the space interesting and warm within a modern minimalist, monochromatic style, so that the occupants felt at home rather than in a cold, sterile environment. The fine line lies in the fact that while minimalist aesthetics promote simplicity and clean lines, it can sometimes appear raw or cold. Our solution was to play with material stacking, texture, and lighting in a way that elevates the space while still making it feel personal.
Materiality was a key element in softening the monochrome palette and introducing warmth into the space. After carefully considering organic materials such as wood and marble, we focused on the softness these elements brought, along with the surrounding natural environment of Bodrum. Wooden panels and laminate flooring offer a sense of warmth and connection, while still adhering to the minimalist theme. They also set the scene for more contemporary elements, creating a harmonious balance throughout the space.
We similarly placed high importance on lighting as one of the design elements that could infuse life and warmth into the interiors. A combination of large windows for natural light, LED cove lighting, and strategic spotlights layered in harmony define our luminous, bright, and buoyant interior, which can transform into a subtly illuminated, elegant space during the evening. Pendant lighting in the dining area, complemented by a modern living room fireplace, enhances sophistication and warmth, adding texture to an otherwise flat visual plan, and creating inviting spaces for both social interaction and personal retreat.
Custom-built furniture played a crucial role in elevating the overall design. Although the minimal concept is solid, we added carefully selected details to inject personality and quality into the space. The custom-designed dining table and seating, as well as the quirky living room coffee table, bring layers to the layout. Tailored furniture choices make the spaces feel exclusive and luxurious, while remaining inviting and functional.
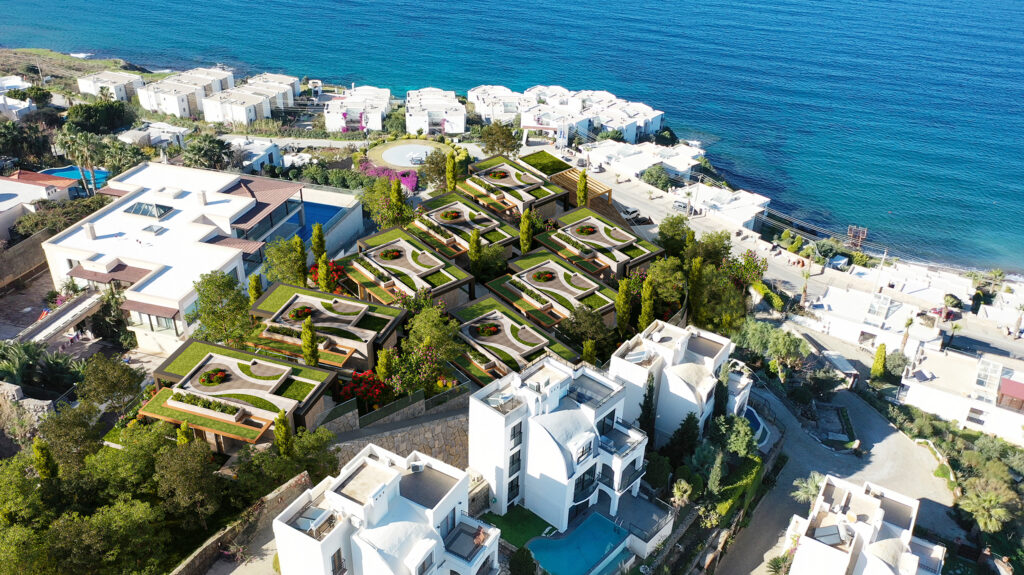
©Buteo Exclusive Villas by Quark Studio Architects
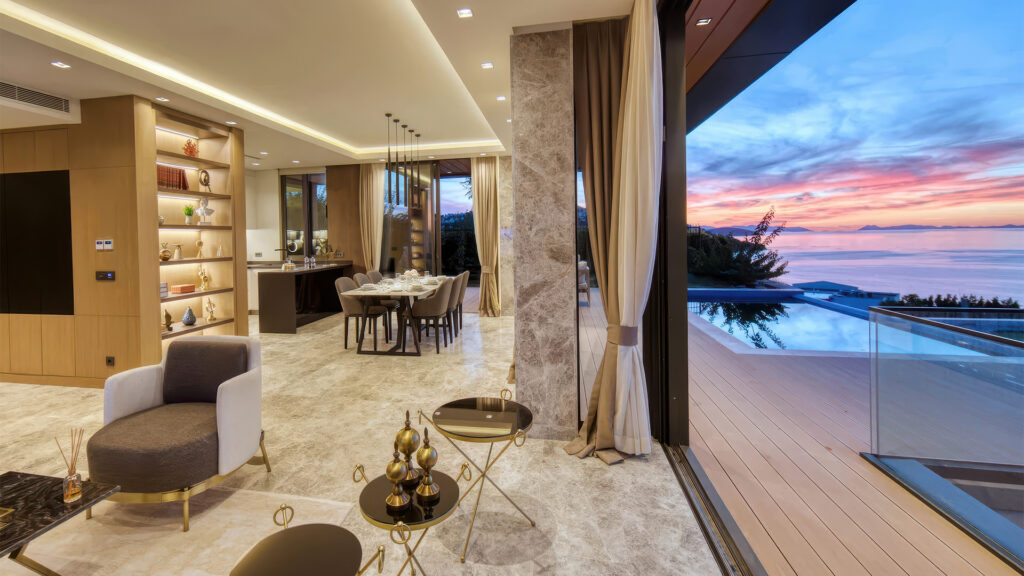
©Buteo Exclusive Villas by Quark Studio Architects
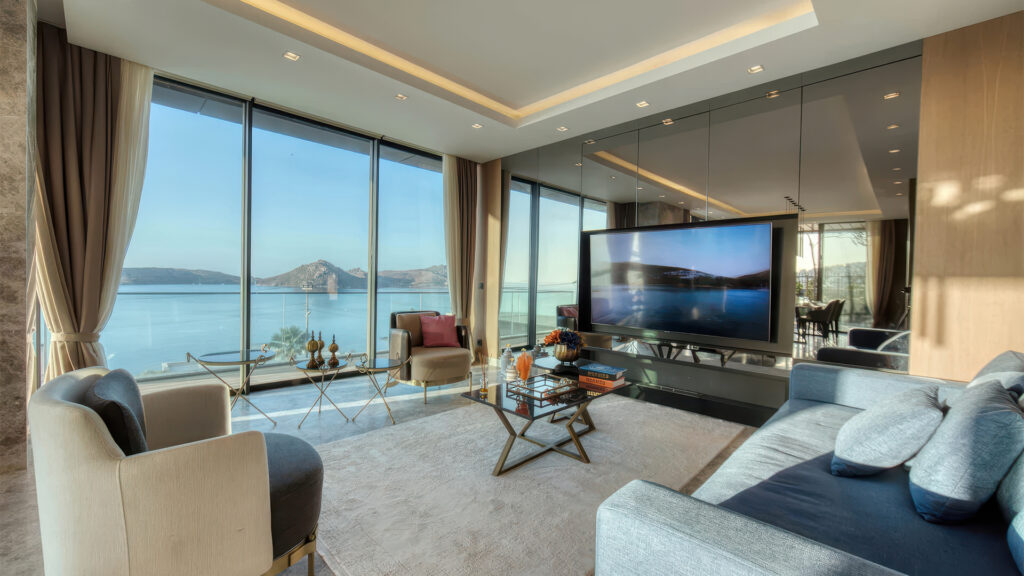
©Buteo Exclusive Villas by Quark Studio Architects
The villas are positioned to maximize panoramic views of the Aegean Sea. How did the site’s topography and orientation influence the spatial organization, and were there any unexpected constraints that shaped the final design?
Ayk Çavuşyan: The bottom line for us was topography and orientation. The villas are situated directly facing the sea, with enormous floor-to-ceiling windows and beautiful open spaces that allow you to see the horizon instantly. It is essential that the villas are oriented to receive the best natural daylight and also offer the most pleasant views of the Aegean Sea. We conceived the open living spaces, semi-outdoor dining areas, and bedrooms to look out onto the seafront of the villas so that residents could take advantage of almost all rooms with views, mostly from lower levels. The homes are fully integrated into the outdoors, with terraces and infinity pools that extend the living spaces into the landscape.
In terms of spatial organization, we used the available site topography to create a tiered layout. It also served to provide the villas with sea views while maintaining privacy between each one. It allowed the infinity pools, which are an essential element of the design, to be optimally placed and visually aligned with the sea, creating a seamless water surface extending from the pool to the Aegean Sea.
However, along the way, some other natural constraints emerged during the design process, dictating how we honed the final layout. The site was almost too hilly. Set on a hillside surrounded by sweeping vistas, it actually constrained how high we were allowed to build. This made it necessary to plan the villas into the natural site conscientiously, without removing too much land. By doing this in a staggered fashion, each villa steps down the hill, preserving the topography as much as possible and minimizing the intervention. This also meant the lower villas could have a more private, secluded disposition while still enjoying the best views, thanks to the placement of terraces and balconies.
Additionally, the wind from the coastal areas affected the design of the outdoor spaces. While the primary factor was, of course, the views, we had to consider the prevailing natural wind patterns that might lessen or enhance the comfort of the outdoor spaces. To address this, we incorporated furniture designs such as umbrellas and retractable canopies, along with strategic landscaping to arrange trees or bushes for wind protection of the outdoor terraces and swimming pool areas, ensuring the spaces are pleasant year-round without obstructing views.
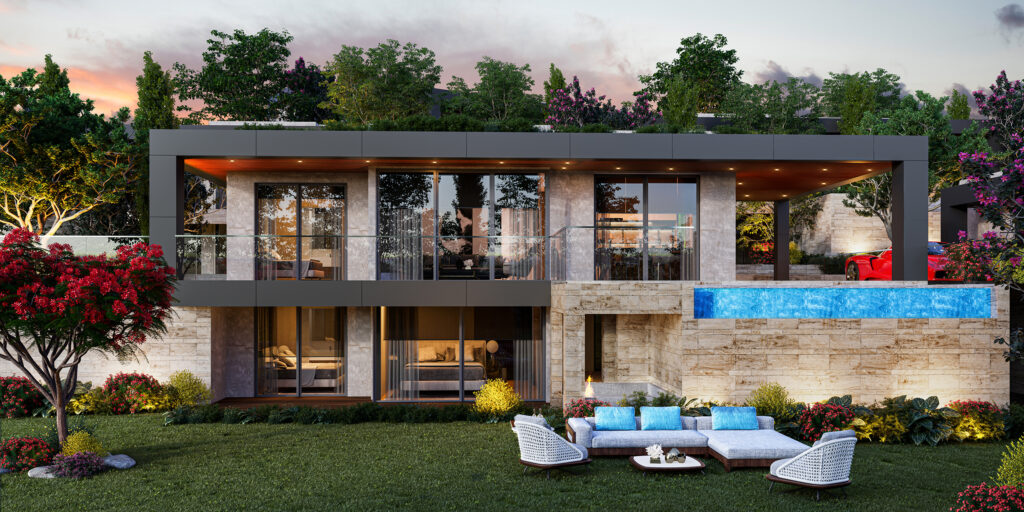
©Buteo Exclusive Villas by Quark Studio Architects
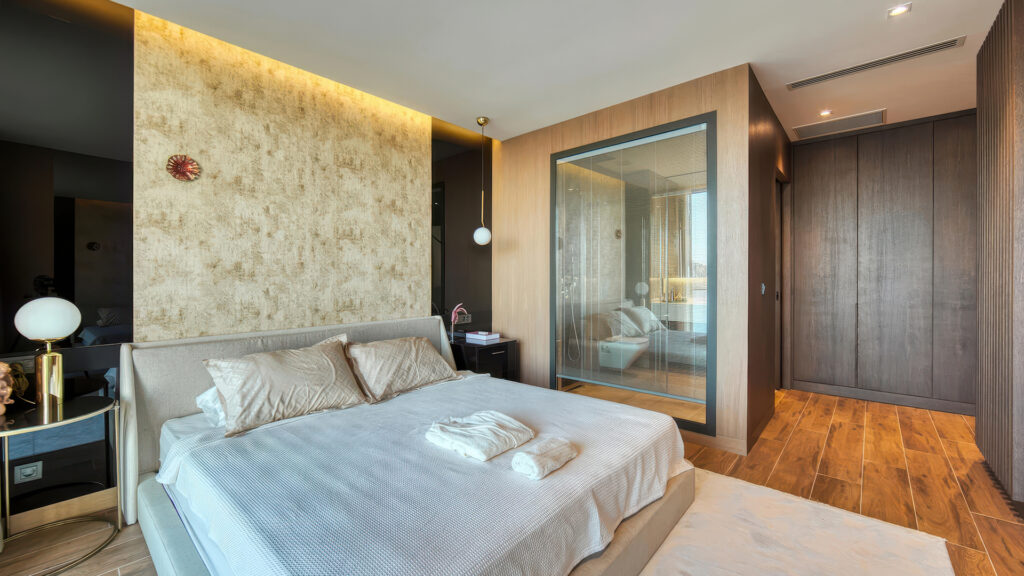
©Buteo Exclusive Villas by Quark Studio Architects
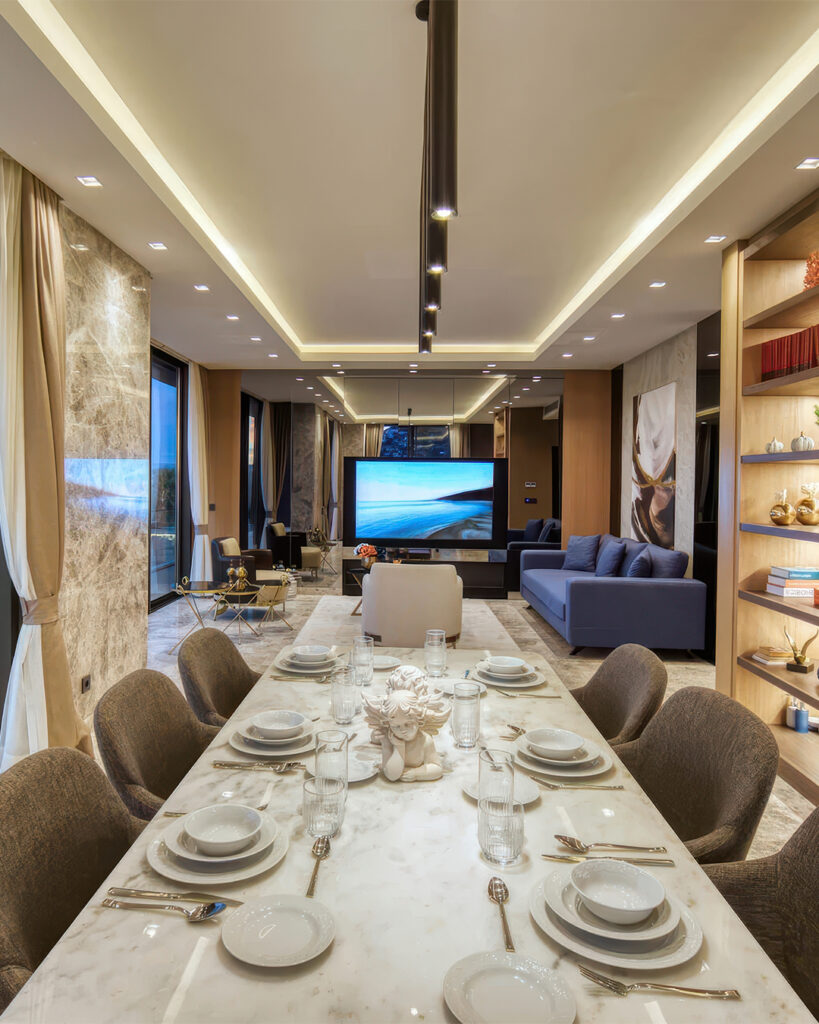
©Buteo Exclusive Villas by Quark Studio Architects
Quark Studio Architects promotes a work culture that values openness, respect, and innovation. As leaders, how do you cultivate an environment where young architects and designers can challenge conventional norms while maintaining the integrity of a project?
Ayk Çavuşyan: At Quark Studio Architects, we absolutely share the belief that work culture is the very foundation of an innovative design practice, and that a culture of openness, respect, and collaboration is the ultimate goal. As leaders, we aspire to foster a space where young architects and designers feel comfortable questioning things, experimenting, and challenging the norm—yet always with their roofs intact and without compromising the integrity of the project. The tension between creativity and discipline is at the heart of our design philosophy and how we lead our team.
We promote an open and transparent exchange of ideas. Every team member, regardless of experience level, contributes to the design process. We hold regular brainstorming sessions and project discussions where every idea has a place. This encourages junior architects and designers to share even the wildest conceptual ideas, knowing they won’t be rejected or criticized. It also allows us to question traditional methods and discover unique solutions that are relevant to each specific project.
Innovation is rooted in a willingness to take risks and experiment. We have created a safe environment for experimentation, where young architects are encouraged to think outside the box and explore new materials, forms, or technologies at Quark Studio. This doesn’t mean we’re trend-followers—we’re trendsetters, trying to make bold, forward-looking projects.
But we also emphasize responsibility and critical thinking. We want to continue generating new ideas and experimenting, with the understanding that every new idea must be checked against the project’s overall vision and its concrete needs. This ensures practicality and design integrity without challenging conventions merely for the sake of it.
- ©HG Hospital Kahramanmaraş by Quark Studio Architects
- ©HG Hospital Kahramanmaraş by Quark Studio Architects
- ©HG Hospital Kahramanmaraş by Quark Studio Architects
- ©Yalseh Lounge by Quark Studio Architects
- ©Yalseh Lounge by Quark Studio Architects

