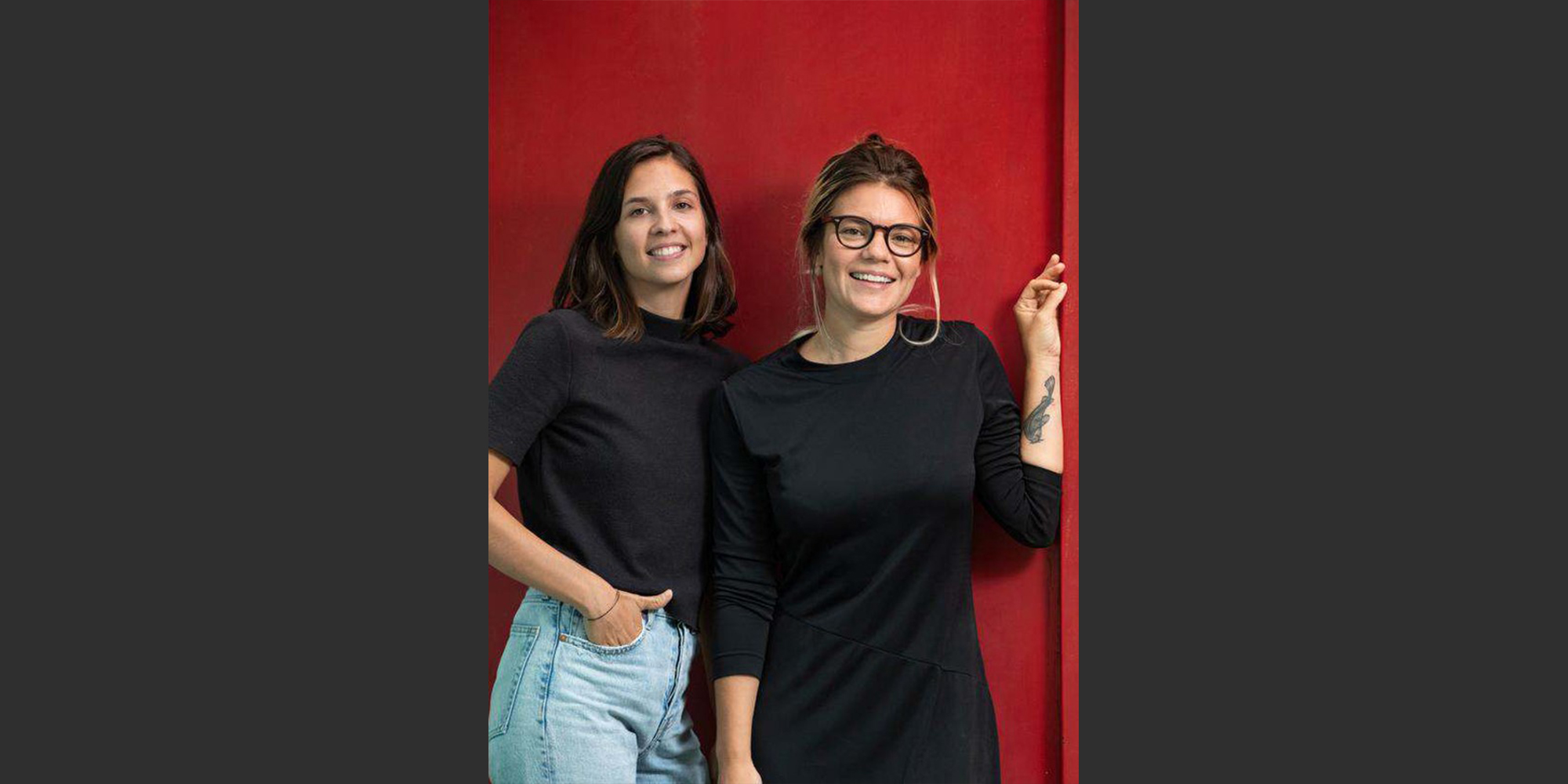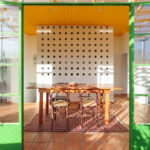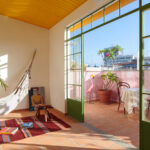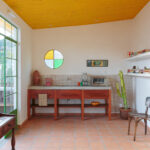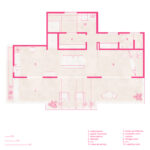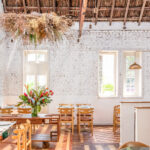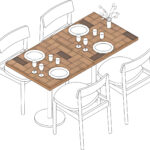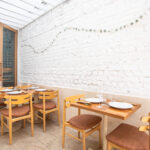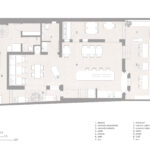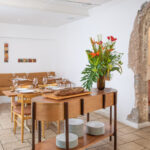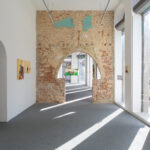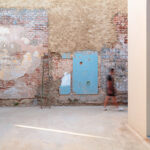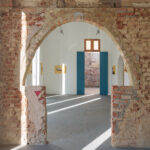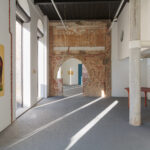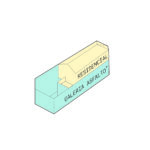At Fublis, our Design Dialogues series offers a closer look into the creative minds shaping the future of architecture and design. Through thoughtful conversations with leading architects and designers, we explore their philosophies, processes, and the impact of their work—providing valuable insights for industry professionals and emerging voices alike.
In this edition, we feature MZNO Arquitetura, a Brazil-based studio known for its thoughtful integration of heritage, sustainability, and simplicity. Founded in Rio de Janeiro, MZNO approaches each project with a commitment to minimizing environmental impact while enhancing the everyday lives of those who inhabit their spaces.
With a portfolio that includes adaptive reuse projects, historically sensitive renovations, and contemporary residential and commercial designs, MZNO prioritizes authenticity, material storytelling, and contextual awareness. Their work reflects a conscious resistance to excess—favoring lasting solutions rooted in place, memory, and collective well-being.
In the conversation that follows, the studio shares its perspective on urban challenges, sustainability in tropical climates, and the art of balancing past and present in architectural practice.
MZNO places a strong emphasis on simplicity and minimizing impact. How do you balance this philosophy with the functional and aesthetic expectations of clients, especially in high-density urban areas like Rio de Janeiro?
MZNO Arquitetura: Civil construction is a process that generates a lot of waste, so we are deeply concerned with simplifying the introduction of new elements. That’s why we embrace the beauty of what already exists—through restoration—and incorporate accessible, durable materials, both in terms of function and aesthetics.
Client demands are carefully considered and translated into drawings from our point of view, highlighting original features and minimizing impact. Architecture is a creative and artisanal process. Our architecture stems from ideas we cultivate as a way of life, in harmony with the everyday needs of our clients.
The Gamboa Building is located in a historically and culturally significant area. How did you balance the need for modern functionality with the responsibility of preserving its heritage?
MZNO Arquitetura: When we first visited the Gamboa building, it had been heavily altered, with irregular annexes that distorted its original form. Our project proposes the recovery of its original external façades, in accordance with the architectural characteristics of the time it was built. At the same time, it involves an almost complete internal demolition to accommodate a new program.
Preserving the memory of a space is essential—but it must come hand-in-hand with updating its use. Otherwise, the building ceases to be functional for the city.
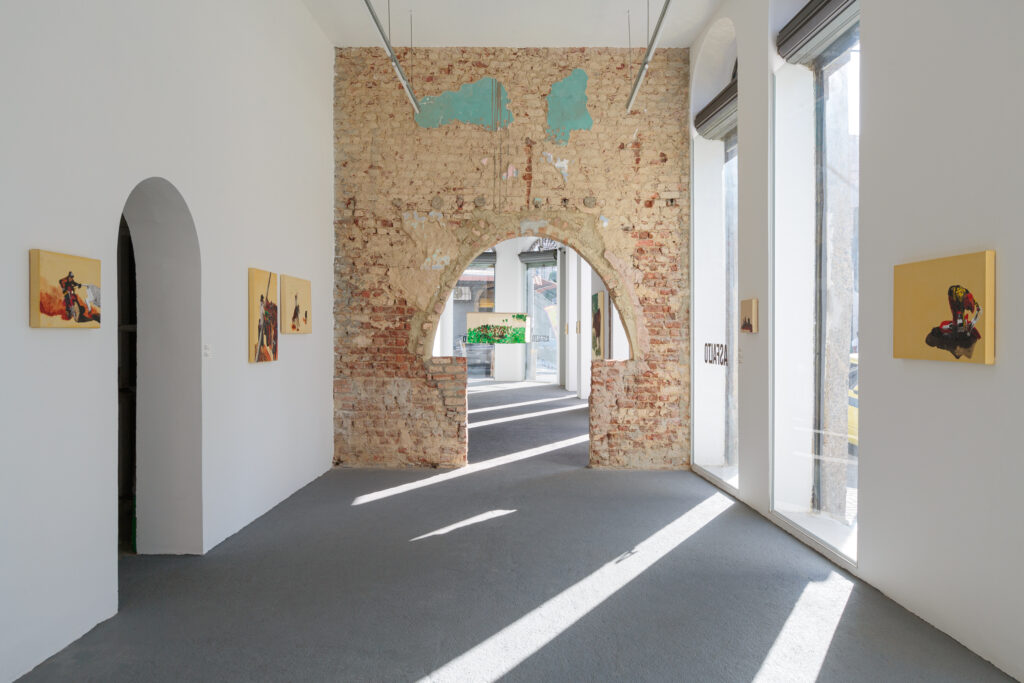
©Edifício Gamboa by MZNO Arquitetura
The project retains key architectural elements like exposed brick, archways, and tiled walls, which reveal layers of history. How did you determine which elements to showcase, and what was the biggest challenge in integrating them into the new design?
MZNO Arquitetura: Several elements were preserved to honor the construction process. The integration between old and new happens quite organically for us – this contrast is what ties our work together.
The greatest challenge was the building’s structure itself. It was on the verge of collapse due to lack of maintenance. The solution was to create an independent steel structure inside, capable of supporting the existing façades while reorganizing the floors to better utilize the space between levels—adding mezzanines to adapt the building to its new use.

©Edifício Gamboa by MZNO Arquitetura
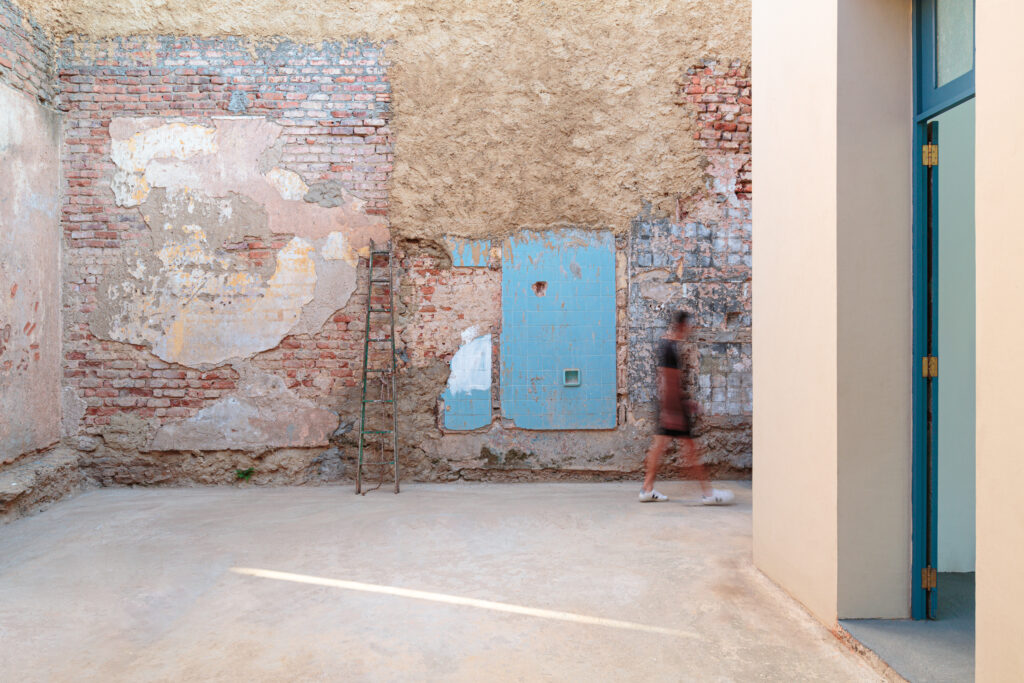
©Edifício Gamboa by MZNO Arquitetura
Many of your projects, especially in residential and commercial design, seem to embrace the idea of ‘movement’—a process of continuous adaptation and refinement. How does this approach influence your work during the construction phase when unexpected challenges arise?
MZNO Arquitetura: During the design process, we suggest subtle interventions to highlight the passage of time within a space. But it’s in the construction phase that these decisions become more evident — unexpected “surprises” from the original design spark questions and guide the creative process.
When we encounter unique details that ignite our imagination, it’s almost like reading a stranger’s diary. Preserving those elements allows people to form a more intimate connection with the building’s past.
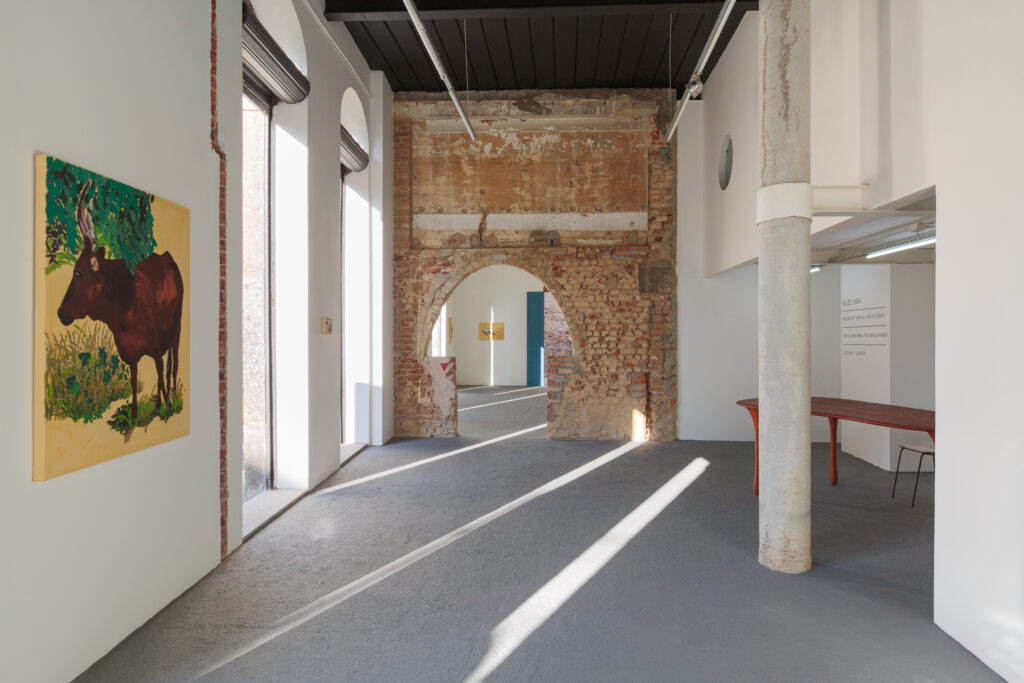
©Edifício Gamboa by MZNO Arquitetura
Escama’s design concept is rooted in layers—both literal and metaphorical. How did you approach the challenge of revealing and preserving the building’s history while introducing contemporary elements?
MZNO Arquitetura: Our intention was to make the transition between past and present visible, by recovering original features and adding new natural elements.
The house that now hosts Escama was once a family residence. When designing the space, we sought to dissect its architecture to get closer to the original structure. The upper floor, which used to be divided into bedrooms, had its flooring redesigned to preserve the visual trace of those rooms. The roof was exposed, revealing its tiles and noble wooden trusses. On the lower floor, with the few remaining parquet tiles, we crafted the table tops.
The key idea was to bring back the essence of the space: a home.
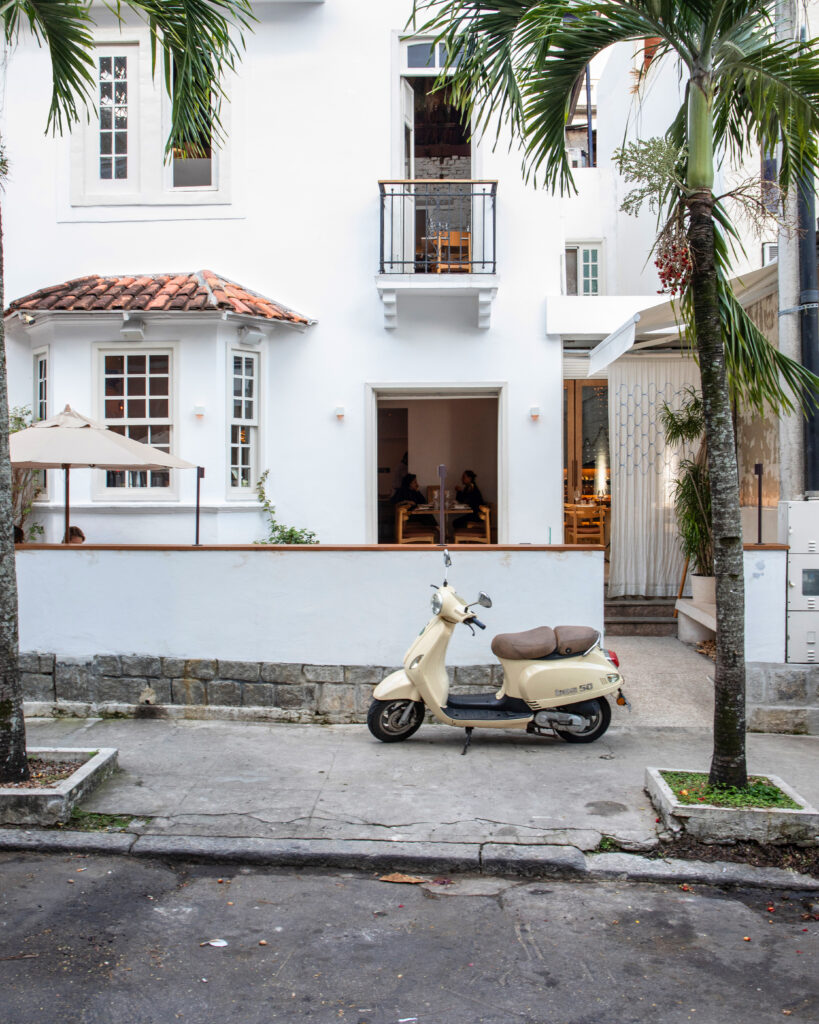
©Escama by MZNO Arquitetura
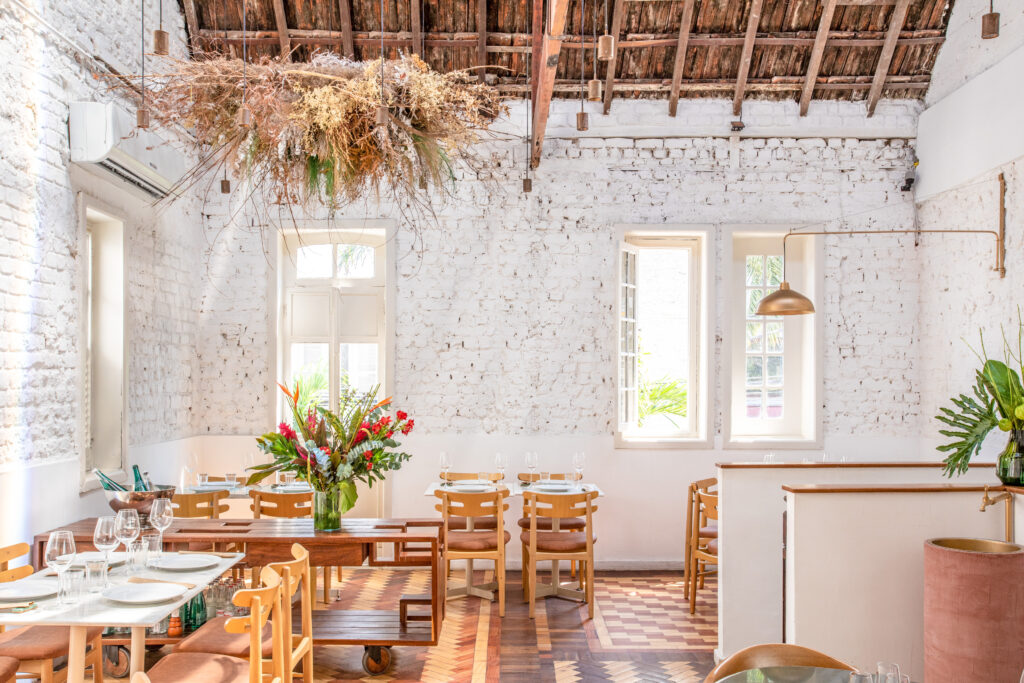
©Escama by MZNO Arquitetura
The project emphasizes the reuse of original materials, such as the wooden planks repurposed for handmade marquetry table tops. What role does material storytelling play in your architectural process, and how do you determine which elements to preserve or repurpose?
MZNO Arquitetura: Material plays a crucial role in our architectural process. Our goal is to highlight its original characteristics, which is why we tend to keep it in its raw form. We’re very pleased when we manage to blend and play with colors and textures, balancing old and new, warm and cool sensations within a space.
We prioritize the preservation and restoration of elements with architectural and historical value.
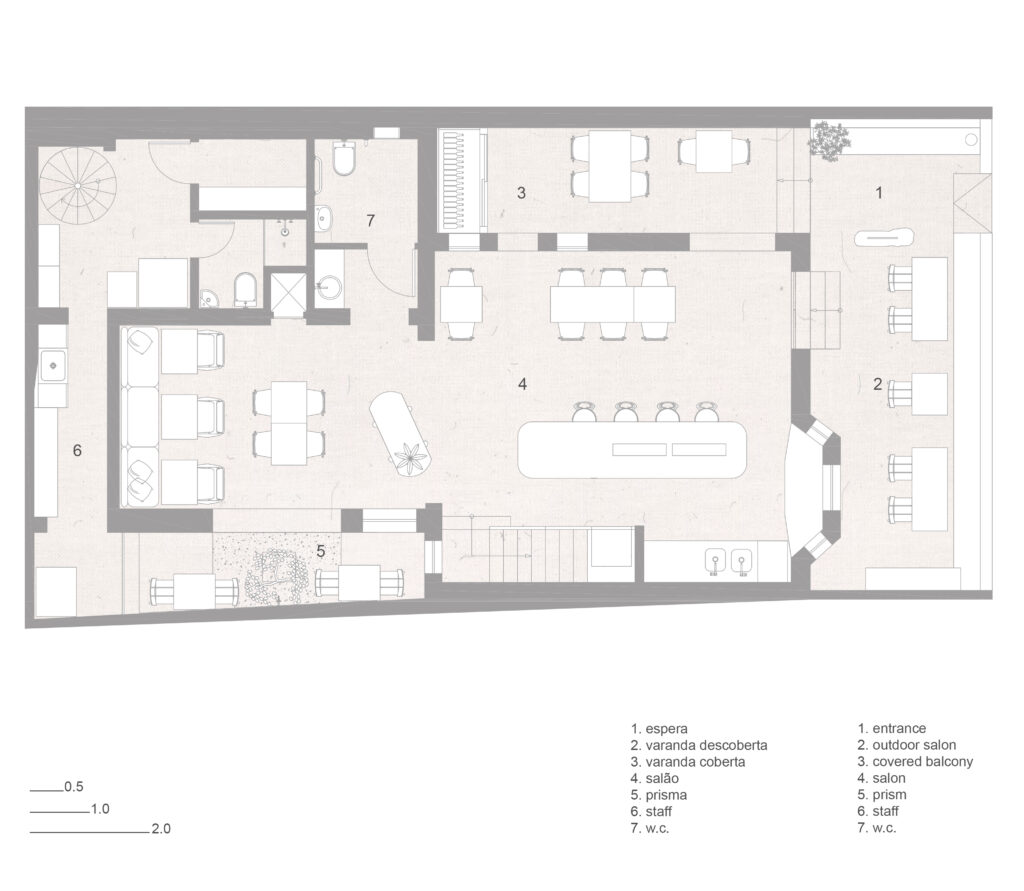
©Escama by MZNO Arquitetura
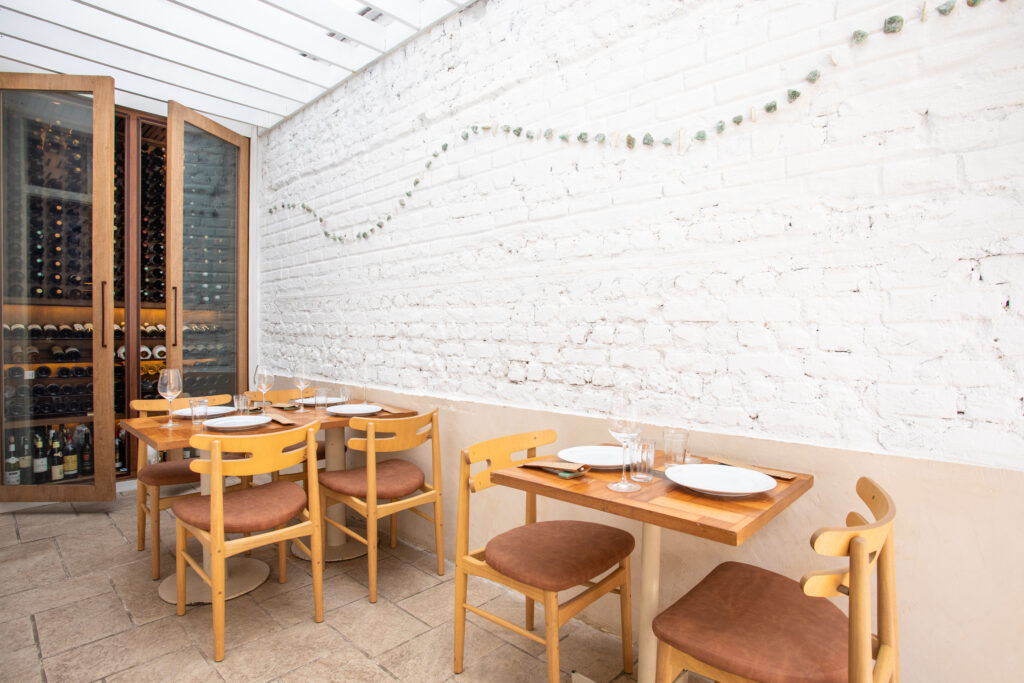
©Escama by MZNO Arquitetura
Rio de Janeiro presents unique architectural challenges, from climate considerations to urban density. How does MZNO address these factors in its designs to ensure sustainability, comfort, and longevity?
MZNO Arquitetura: Rio de Janeiro has a remarkable diversity of microclimates within the city itself—from humid areas near the tropical forests to high salt air environments near the sea. And with global warming, in addition to extreme heat, we’ve been experiencing more intense storms and heavy rainfall.
Our aim is to ensure thermal comfort through solutions that allow for good natural ventilation and lighting. Longevity comes from the reuse of materials in combination with new ones that are accessible and durable. A revitalized historic building, updated for contemporary uses, is sustainability in its essence.
In a context of profound social inequality, made worse by predatory capitalism, it makes no sense for us to design spaces that reflect these disparities—choosing elements purely for status or overusing custom finishes with solely aesthetic purpose.
Environmental issues cause us real anguish, especially when we see the current state of things. Real estate speculation in Rio de Janeiro has been destroying many historic buildings, replacing them with hyper-modern towers designed to house as many residents as possible, solidifying gentrification and social inequalities, as well as increasing the need of air conditioning, which causes further environmental impact.
We need more architecture that respects the past and its preexistence—using adaptation and transformation to provide better comfort for new users.
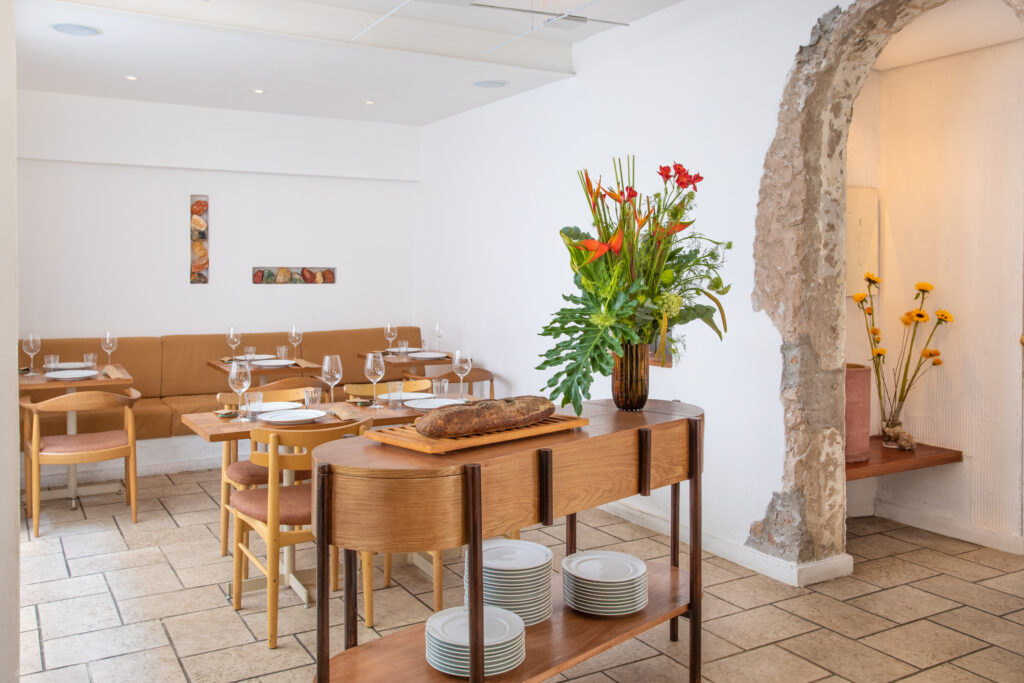
©Escama by MZNO Arquitetura
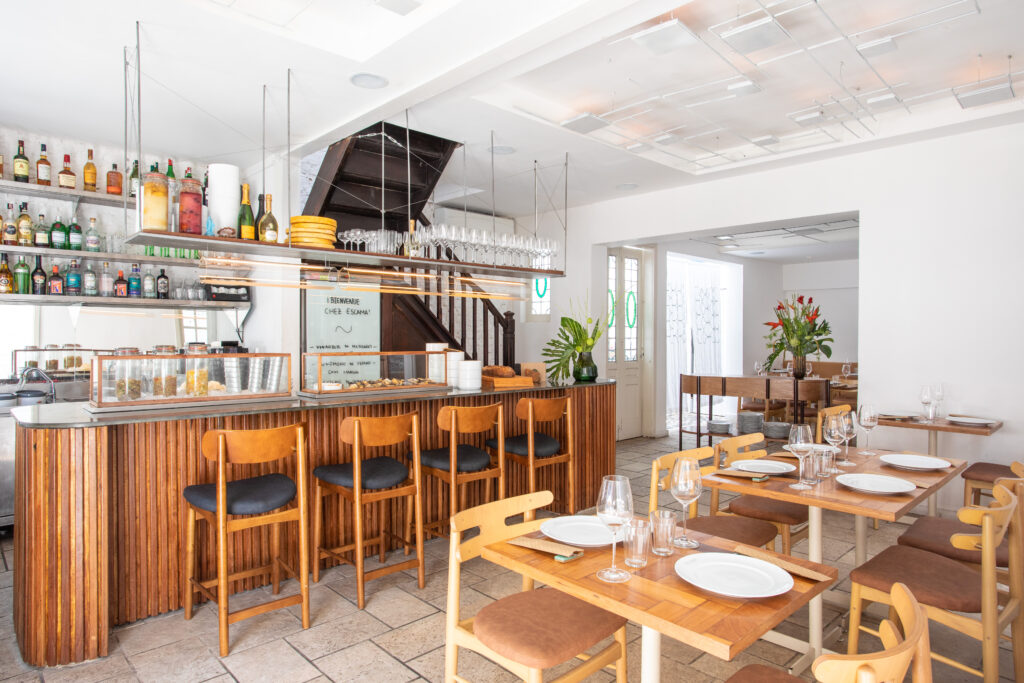
©Escama by MZNO Arquitetura
Apartamento CL is deeply inspired by Mexican architect Luis Barragán’s sensitivity to color and light. How did you balance these vibrant hues while ensuring the space remains livable and not overwhelming for everyday use?
MZNO Arquitetura: We used planes, colors, and light as graphic tools—evoking surprise and distinct sensations. Together, they play a decisive role in keeping the space livable and light for everyday use.
That’s because color is entirely conditioned by light; it shifts depending on natural light exposure and can take on different shades throughout the day, depending on how the sun hits each surface.
The interplay of shadows created by these planes acts as a canvas for light beams that move along the walls—bringing a dynamic energy to the space.
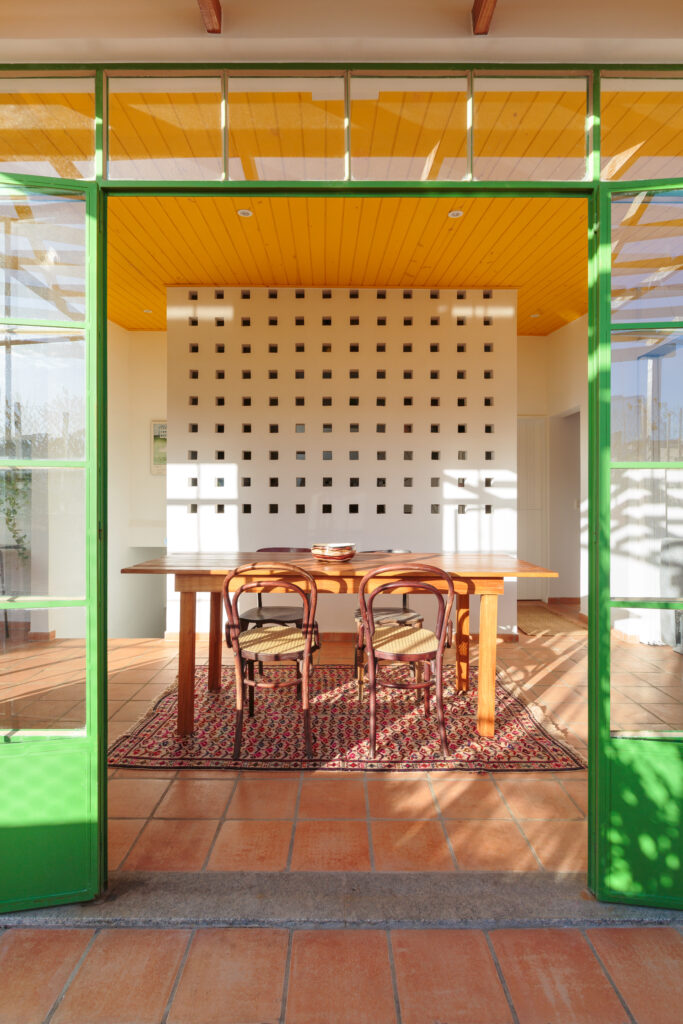
©Apartamento CL by MZNO Arquitetura
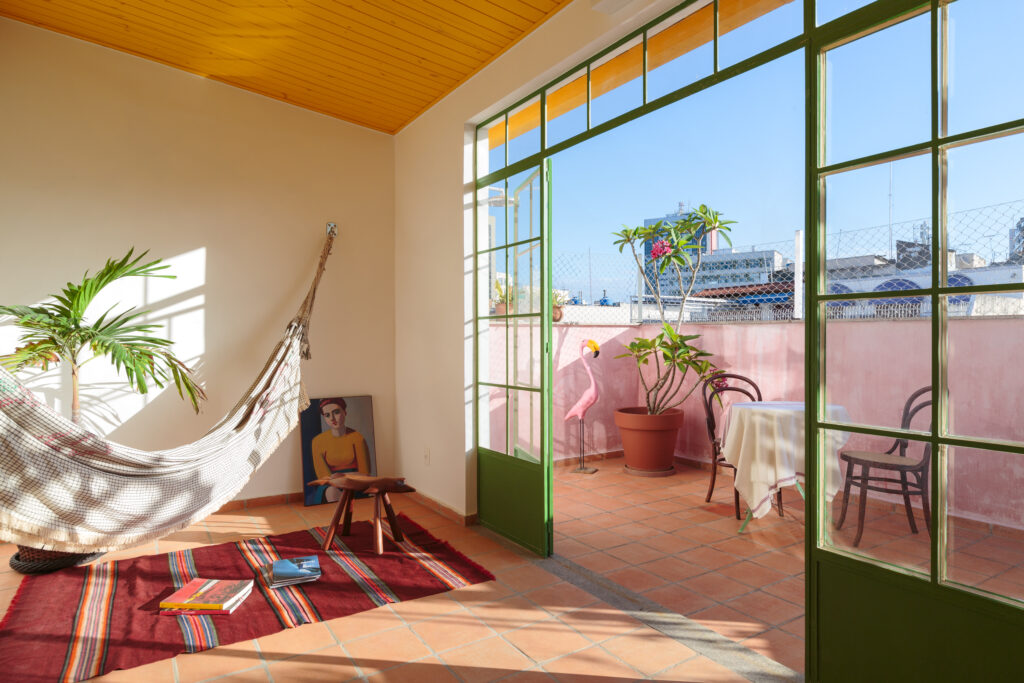
©Apartamento CL by MZNO Arquitetura
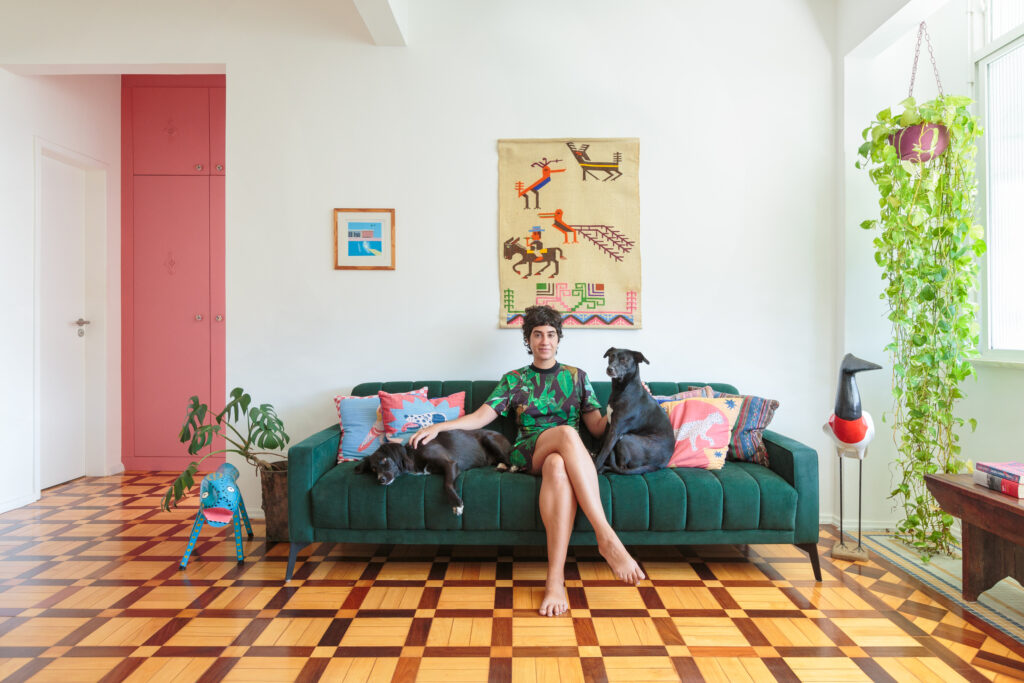
©Apartamento CL by MZNO Arquitetura
The project incorporates both Brazilian folk art and architectural elements like cobogós, pergolas, and checkered iron frames. How do you see the dialogue between art and architecture in shaping the personality of a space?
MZNO Arquitetura: The integration of art and architecture brings personality to a space, adding another layer of visual interest. When combined, they offer meaning beyond technique—delivering sensations and experiences through personal symbolism and emotional memory, be it by referencing family history, significant moments, or admiration for the artist.
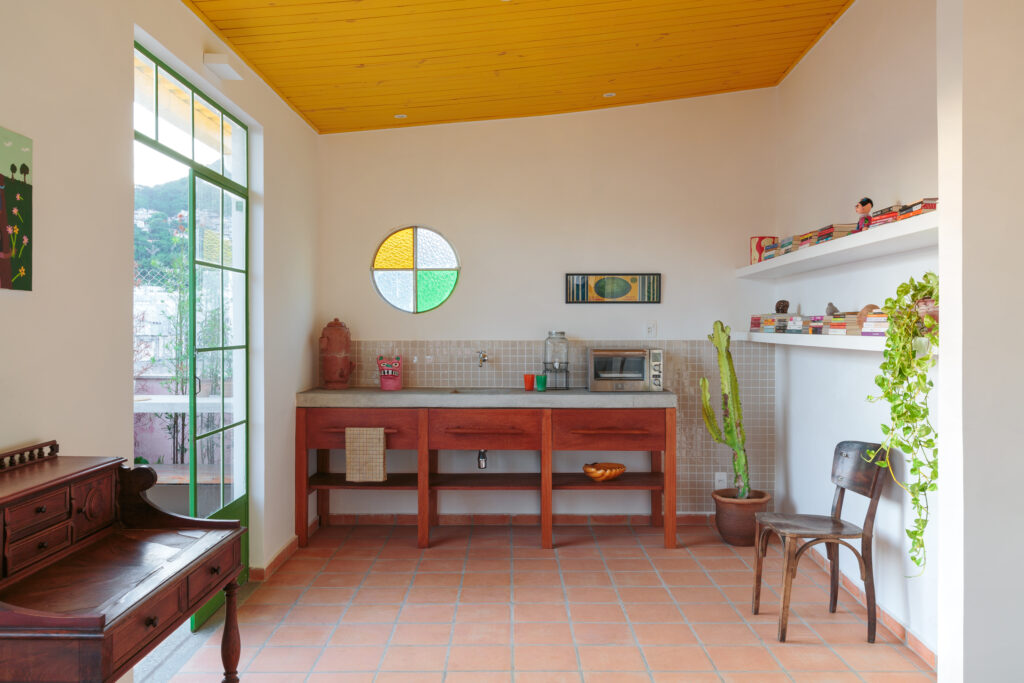
©Apartamento CL by MZNO Arquitetura
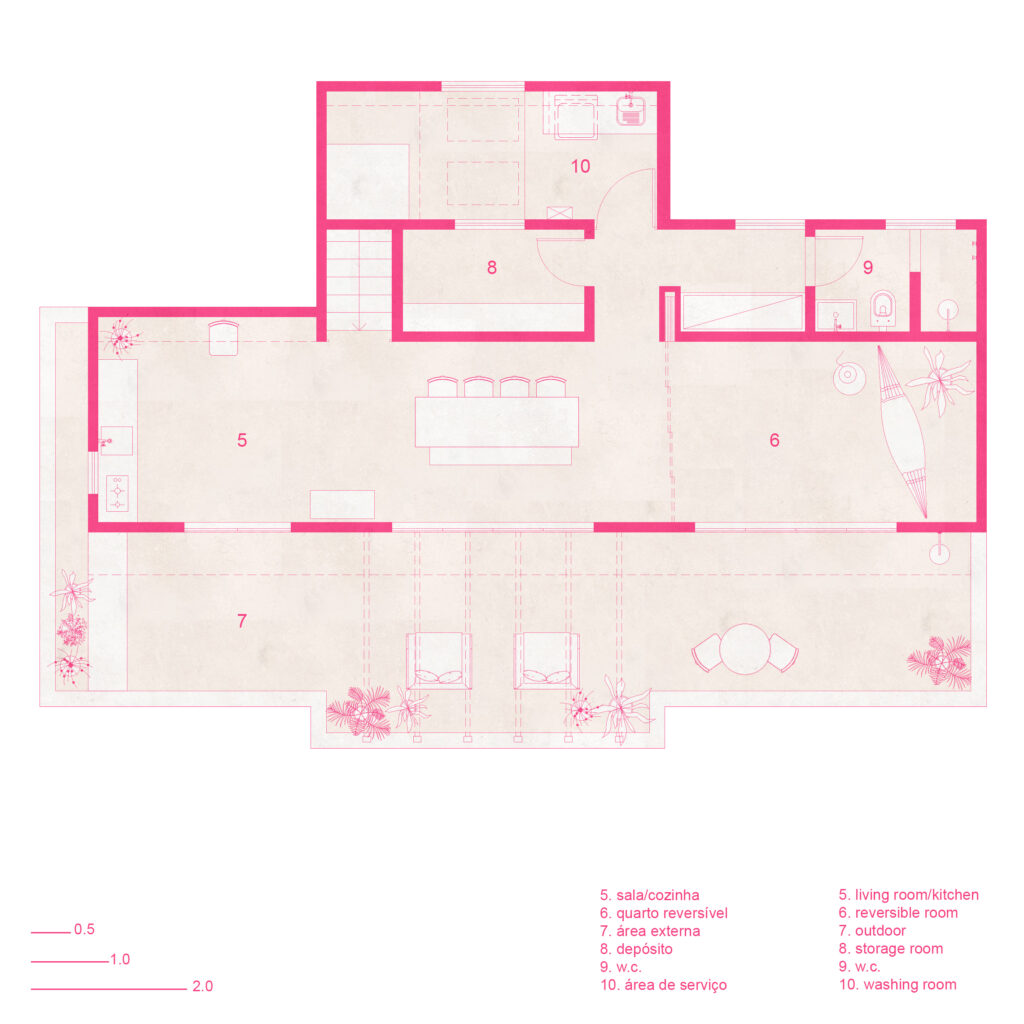
©Apartamento CL by MZNO Arquitetura
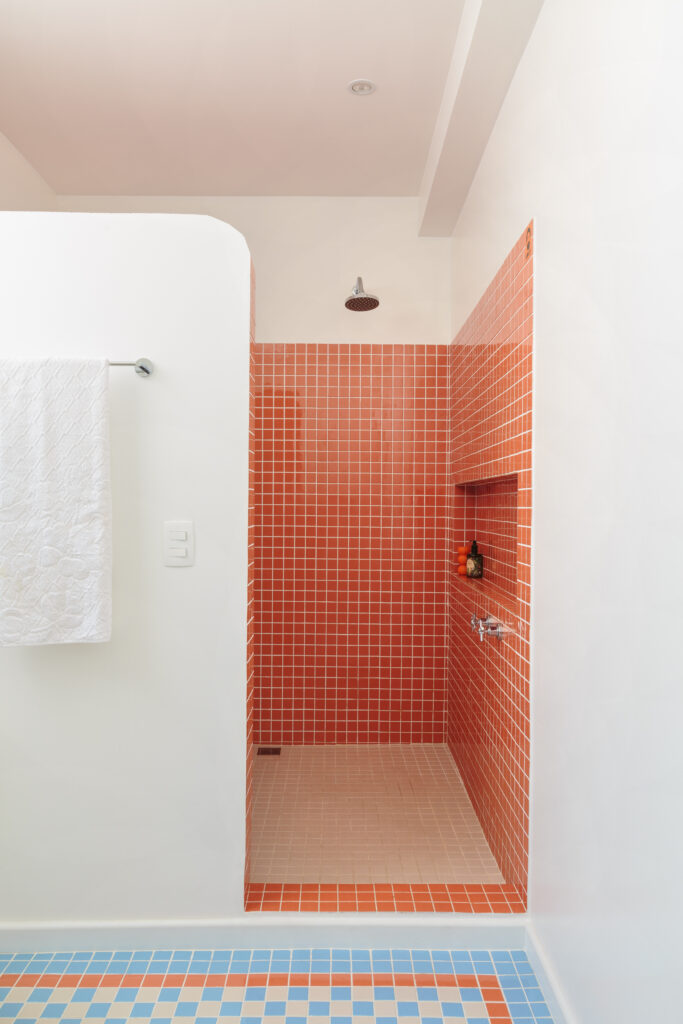
©Apartamento CL by MZNO Arquitetura
If architecture is a reflection of the times, how do you envision the role of your firm in shaping the future of design—both in philosophy and practice—while staying true to your core values?
MZNO Arquitetura: We create architecture that connects to the history of the place while offering a sustainable vision for the future, through a careful look at the past.
When we speak of sustainability, we go beyond the environmental lens—it’s also a financial, social-economical and temporal issue.
To us, “good architecture” is that which is made for people—seeking collective well-being, understanding the place and its specific constraints.
What we often see are “stamped” projects that are replicated in any region, with little concern for climate or topographical adaptation. Increasingly vertical buildings, smaller apartments, with poor ventilation and natural lighting—driven by real estate market interests.
It is necessary to prioritize local materials, selecting suppliers and industries that promote local development—to reduce pollution, lower energy consumption, and generate less waste.
These actions are needed on all scales—from micro to macro, from private spaces to urban ones.
We continue to believe in our way of doing things: creating projects that seek simplicity, highlight the original features of a space, minimize environmental impact, and enable economically sustainable businesses.
- Apartamento CL by

