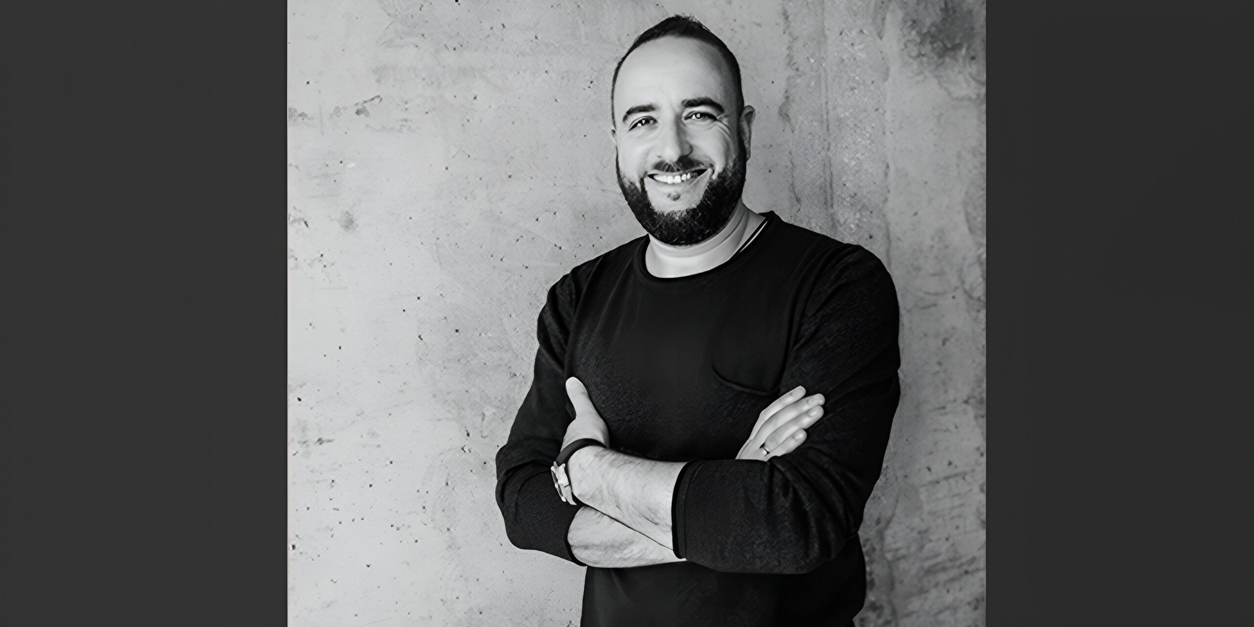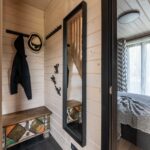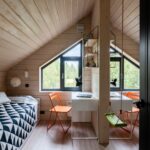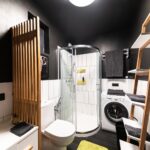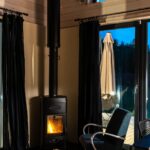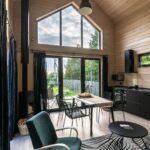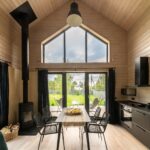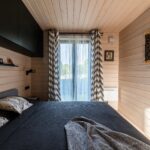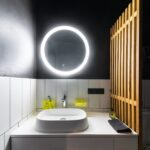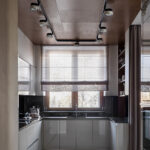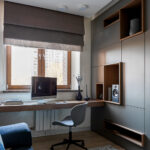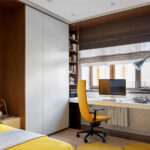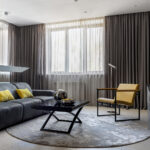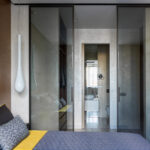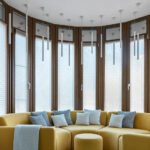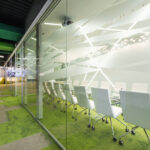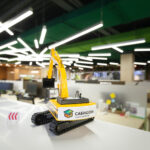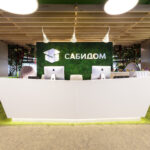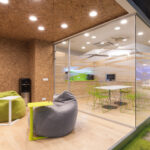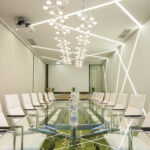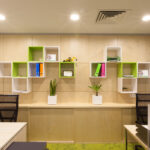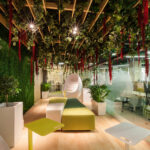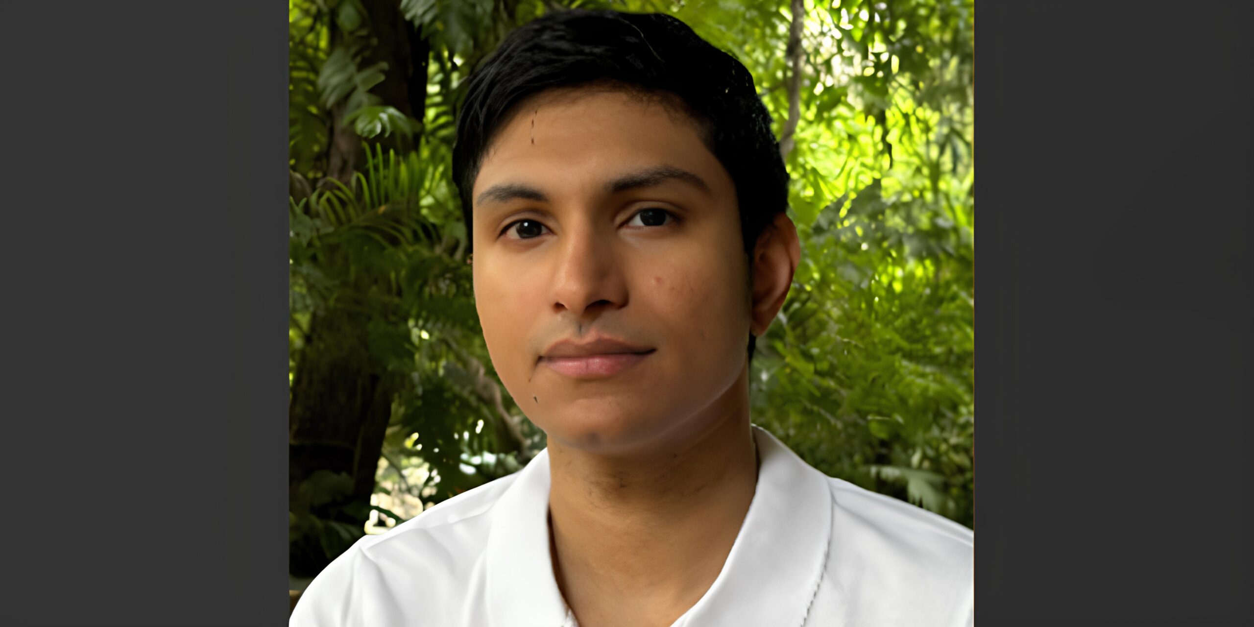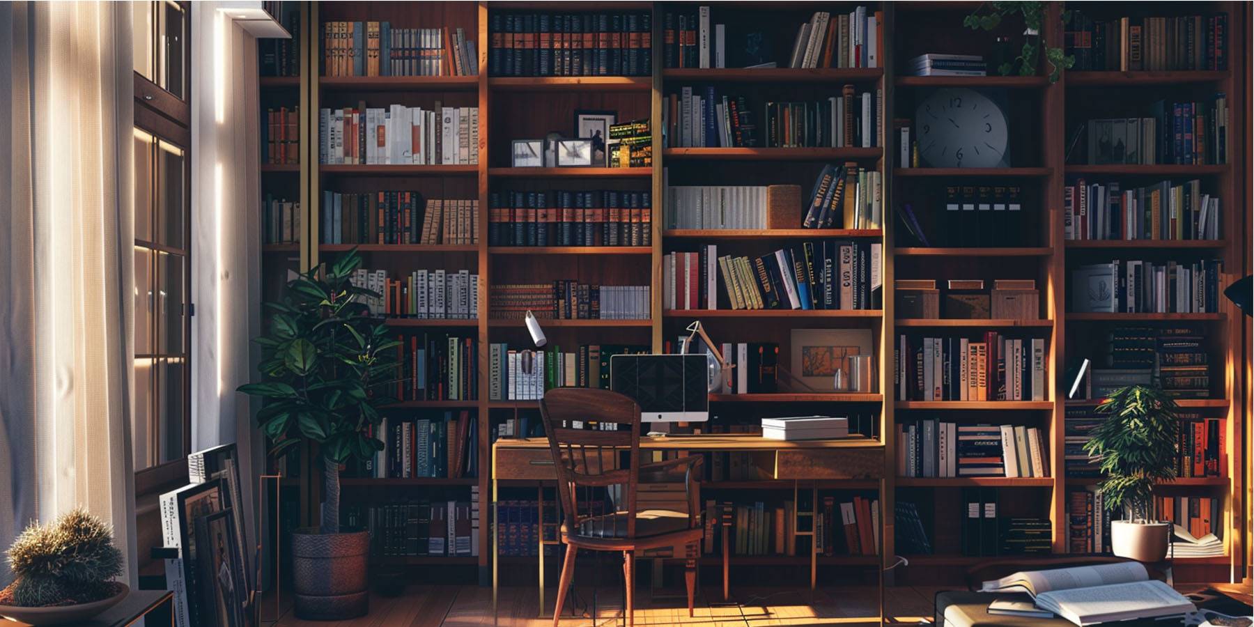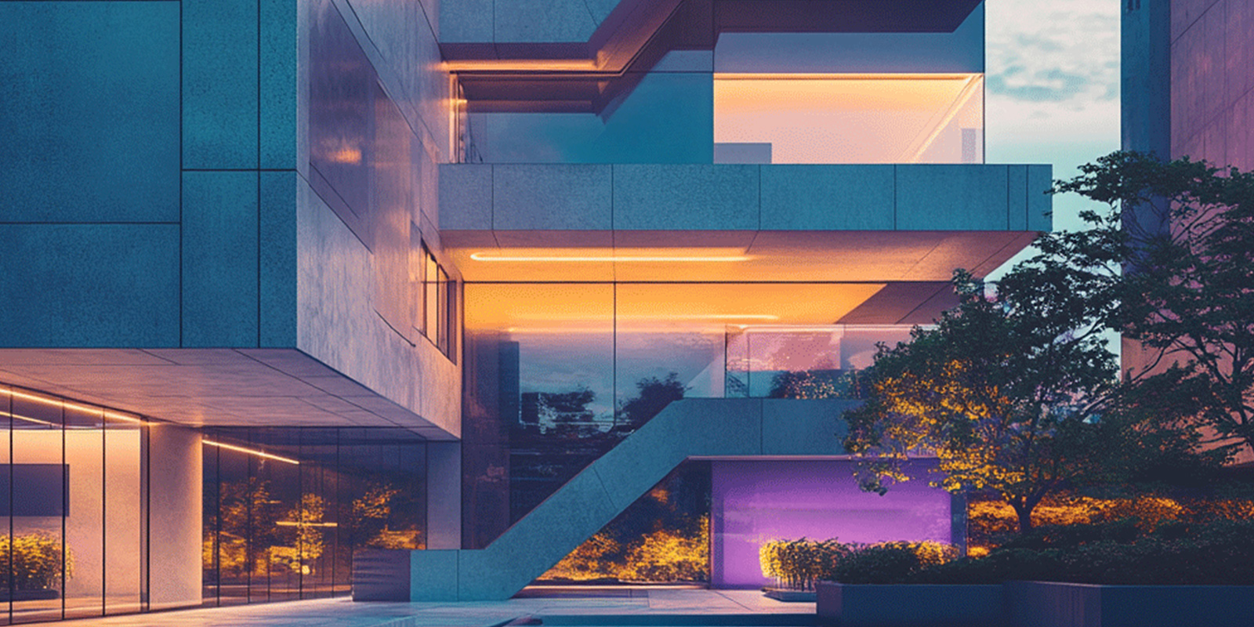At Fublis, our “Design Dialogues” series is dedicated to showcasing the innovative minds shaping the world of architecture and interior design. Through in-depth conversations, we uncover the creative journeys, philosophies, and design methodologies that define the work of industry-leading professionals. In this edition, we are pleased to feature MNdesign, a studio renowned for its expertise in modern minimalism and contemporary aesthetics.
MNdesign’s approach to design is rooted in a deep understanding of spatial planning, ensuring that functionality and aesthetics coexist seamlessly. Their work extends beyond interior design, incorporating architectural elements and strategic collaborations to achieve cohesive and high-quality outcomes. From designing expressive minimalist spaces to integrating future adaptability into their projects, MNdesign continuously pushes the boundaries of design innovation.
In this interview, MNdesign shares insights into their design philosophy, the challenges of balancing simplicity with bold details, and their multidisciplinary approach to creating spaces that resonate with both clients and their evolving needs. Join us as we explore their unique perspectives and gain valuable knowledge that inspires both seasoned professionals and emerging designers alike.
MNdesign specializes in modern styles like minimalism and contemporary design. How do you strike the right balance between aesthetics and functionality in minimalist interiors, ensuring that spaces remain both visually appealing and highly livable?
Mikhail Novinskiy: First of all, we are starting from the planning solution and the possibilities of the architecture of the building itself. In general, I think that planning concepts are our strong point, we devote a lot of time to this. If a cool layout is made, then there is no problem to “hang” a beautiful design on it, while the room remains functional and highly livable.
The design for Architect’s Barnhouse Project incorporates the possibility of future expansion with a single-story flat-roof module. How did you approach planning the current structure to seamlessly integrate with potential future additions while maintaining a cohesive architectural identity?
Mikhail Novinskiy: So far, we have not worked through specific nodes, but we have studied similar examples. We know exactly which transition element will connect the two modules, in which place and to which parts of the frame of the house it will be attached. And the details of the frame themselves in the place of the future connection are placed with this in mind.
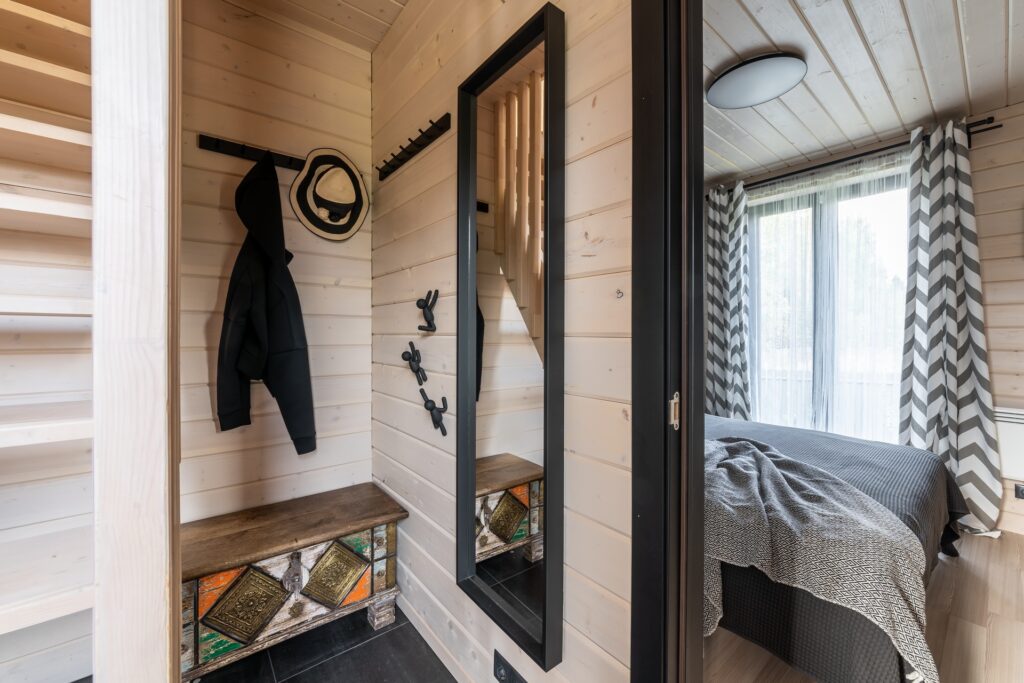
©Architect’s Barnhouse by MNdesign
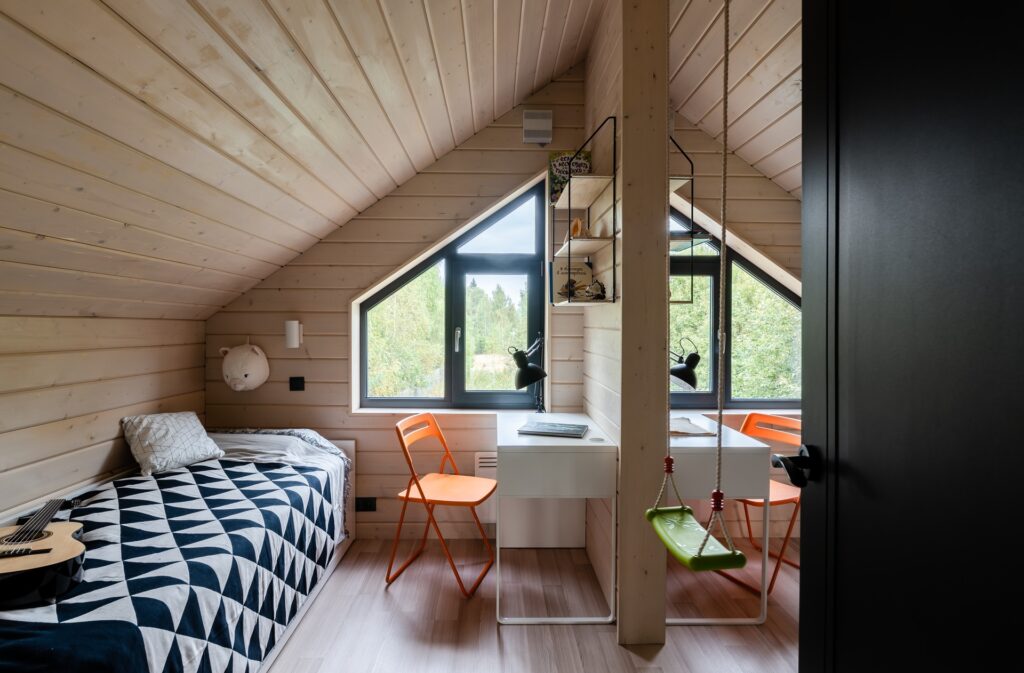
©Architect’s Barnhouse by MNdesign
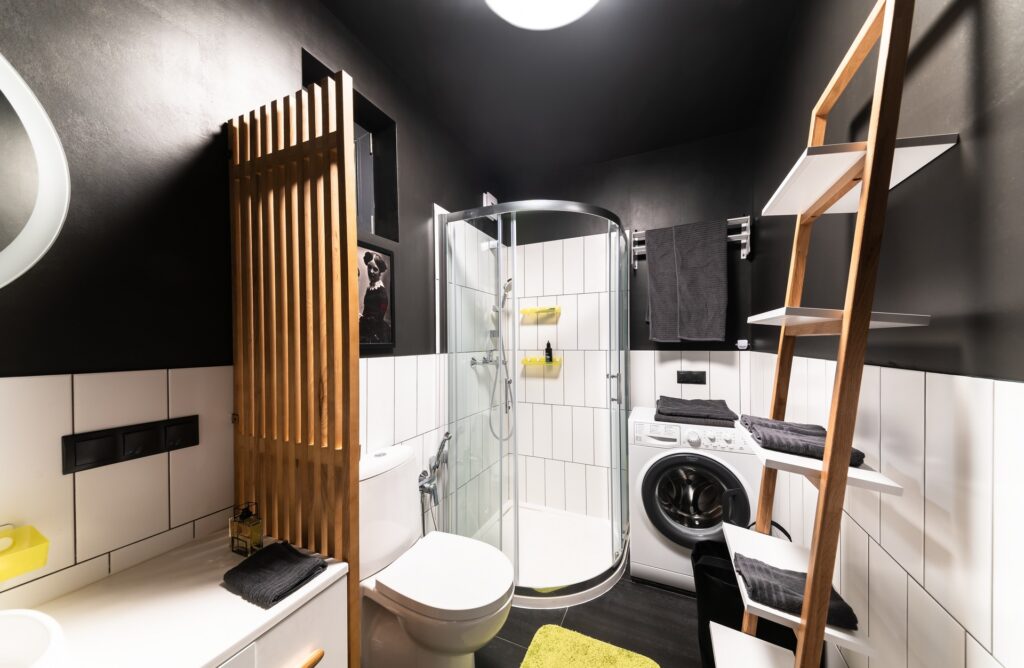
©Architect’s Barnhouse by MNdesign
Large windows and thoughtful orientation allow sunlight to enter throughout the day, integrating nature into the home. Could you elaborate on how natural light, views, and environmental conditions shaped your design decisions?
Mikhail Novinskiy: We have always wanted a house with large windows, precisely in order to “let” nature into the house. Russians often think traditionally, and in our climate many people reject large windows, but for us it was a fundamental element.
We used a good feature of our plot. First of all, it’s angular, with a road running around it on both sides, and there can’t be any neighbor buildings there. Secondly, these sides face south-east and south-west. Accordingly, we placed the house in the corner opposite from the roads, and turned the common spaces of the interior and the largest windows towards the roads. It turned out that we always have the open space of our plot in front of us, and the sun shines into the living room all day, moving from window to window.
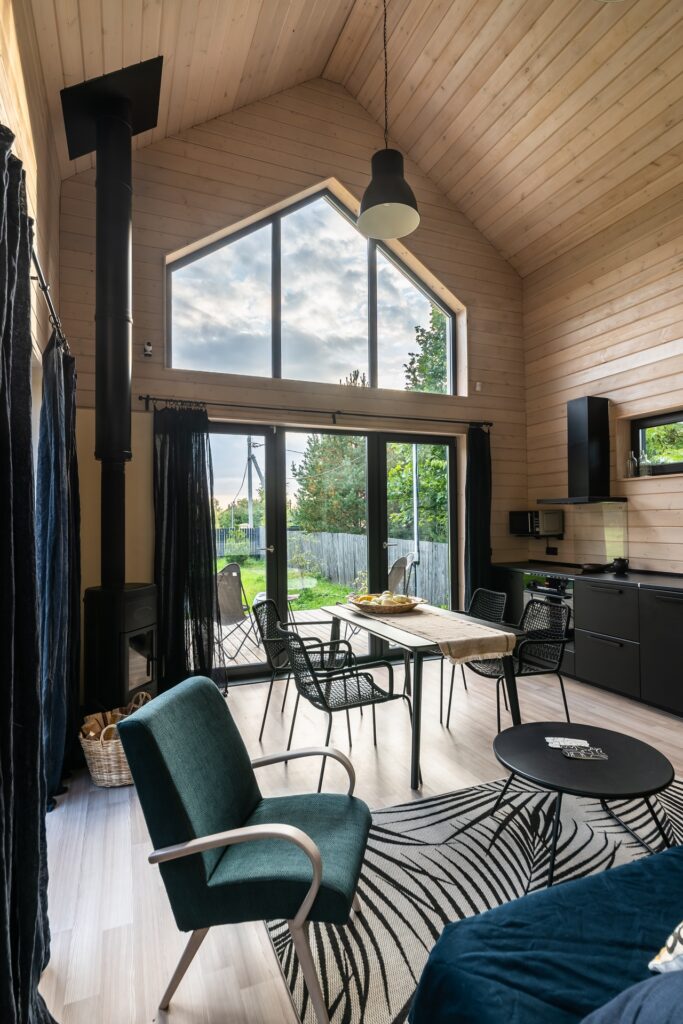
©Architect’s Barnhouse by MNdesign
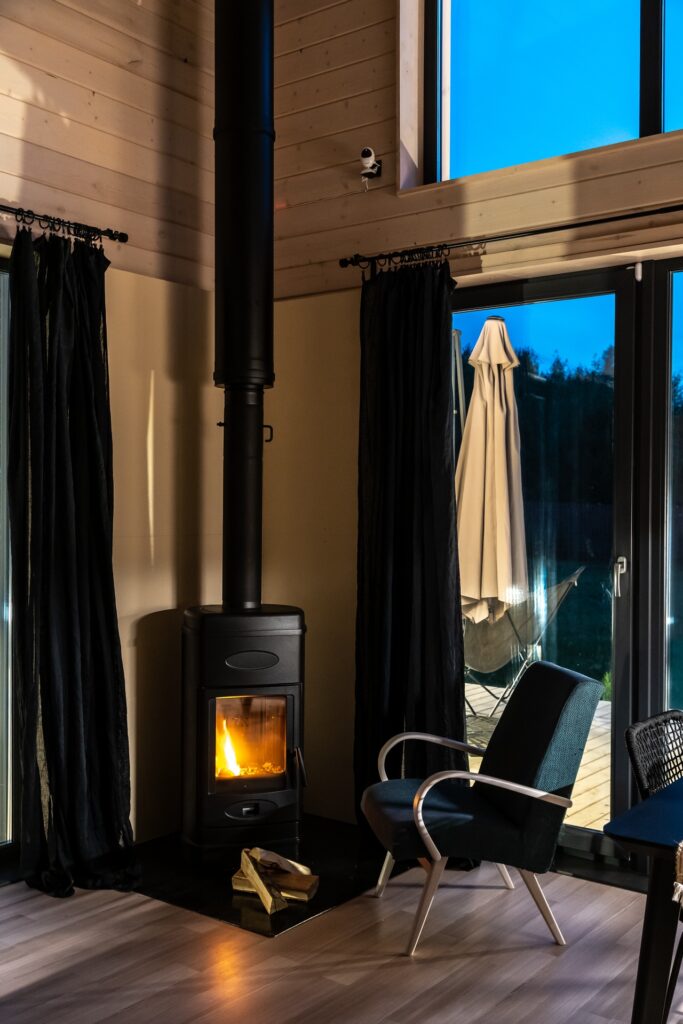
©Architect’s Barnhouse by MNdesign
MNdesign is known for taking projects from initial planning to the finest details. What are the biggest challenges in translating a conceptual vision into a fully realized interior, and how do you ensure that every project maintains a cohesive artistic image?
Mikhail Novinskiy: The most important thing is to create an artistic image and convey it to the customer, inspire him with it. Then the customer becomes your “ally” and supports the realization of those ideas and elements that work for its implementation.
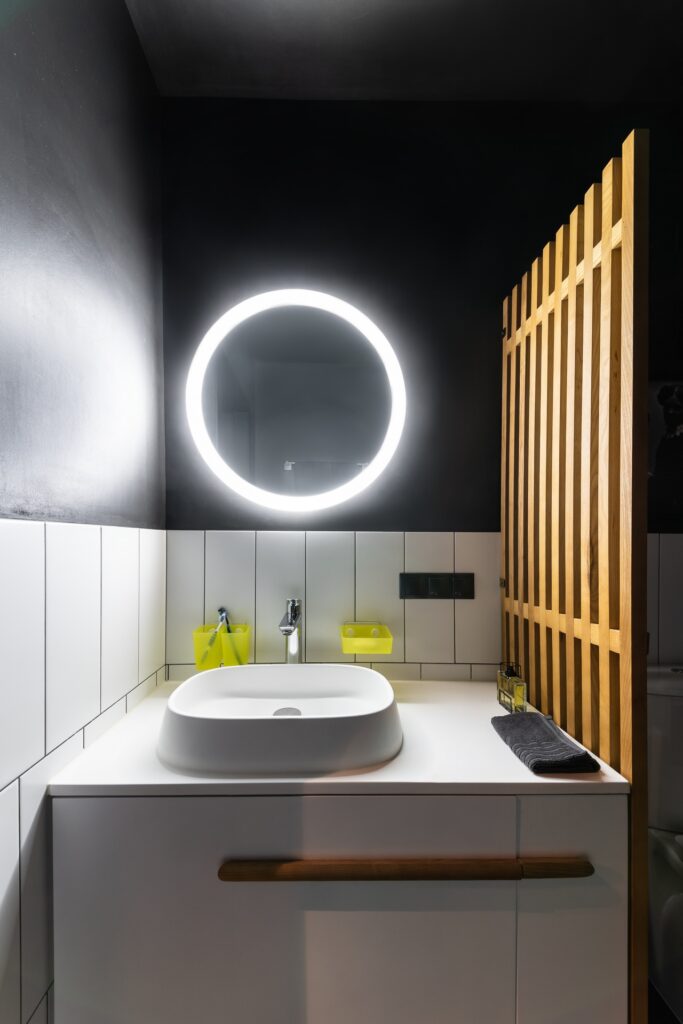
©Architect’s Barnhouse by MNdesign
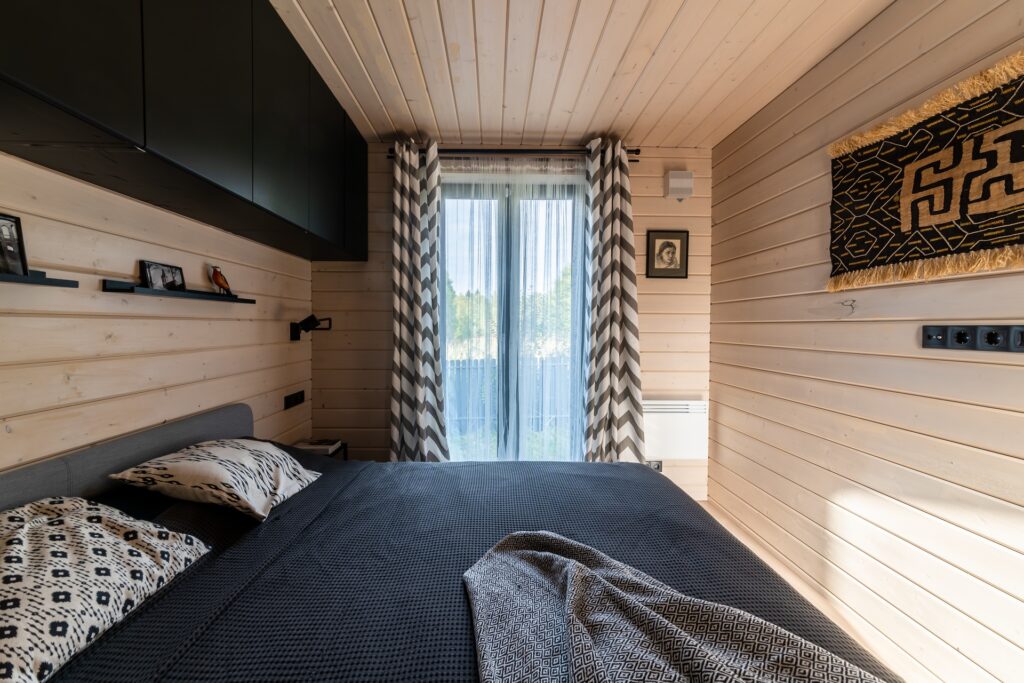
©Architect’s Barnhouse by MNdesign
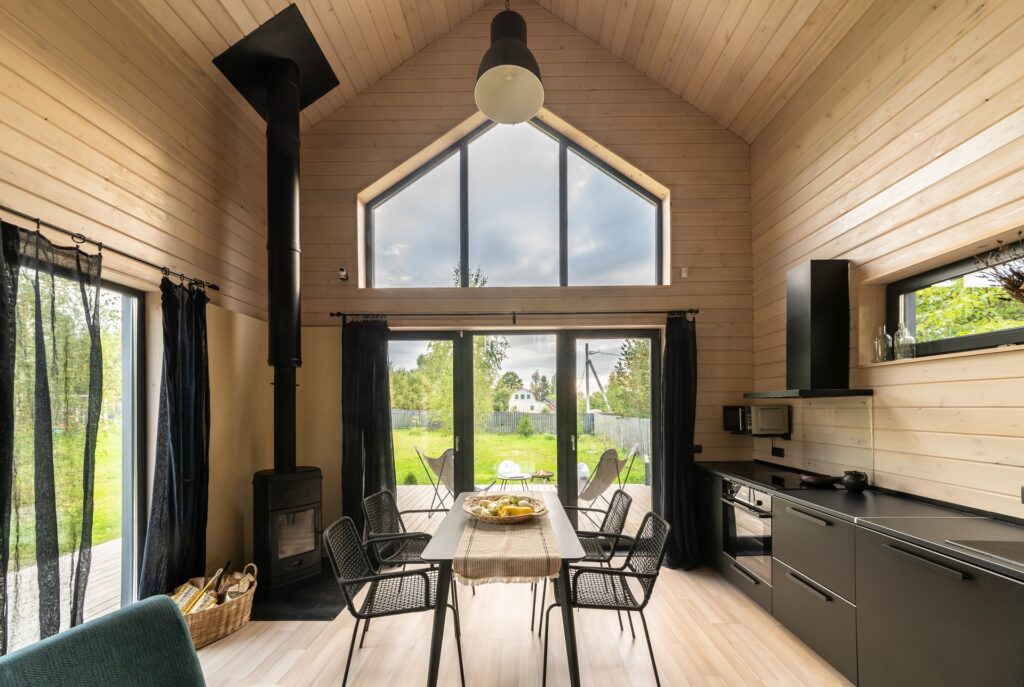
©Architect’s Barnhouse by MNdesign
Minimalism often emphasizes simplicity, yet this project is described as “expressive minimalism.” How did you strike a balance between clean, contemporary design and bold, dynamic details without compromising the minimalist essence?
Mikhail Novinskiy: We love minimalism, we love clean solutions. At the same time, we like to come up with something interesting and challenging. When developing a project, we move from the general to the particular, first sketching out the basic conceptual solutions and materials, and then working through individual elements in depth. Thus, the project turns out to be solid and sustained, at the same time complex and interesting in its details.
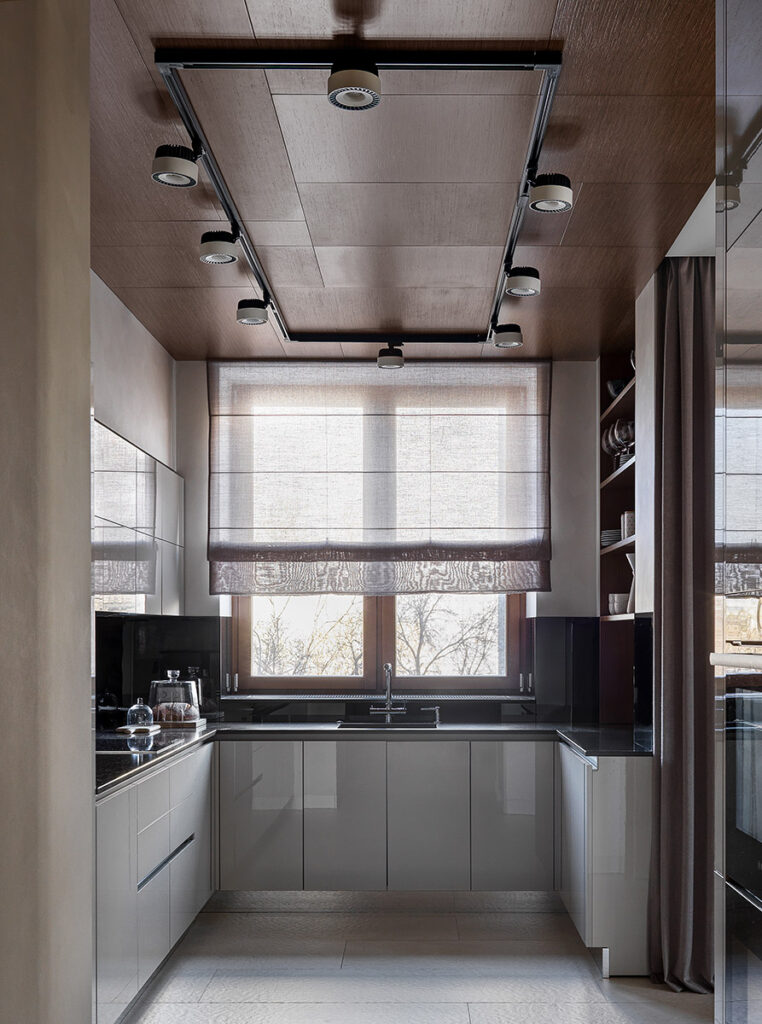
©Expressive Minimalism by MNdesign
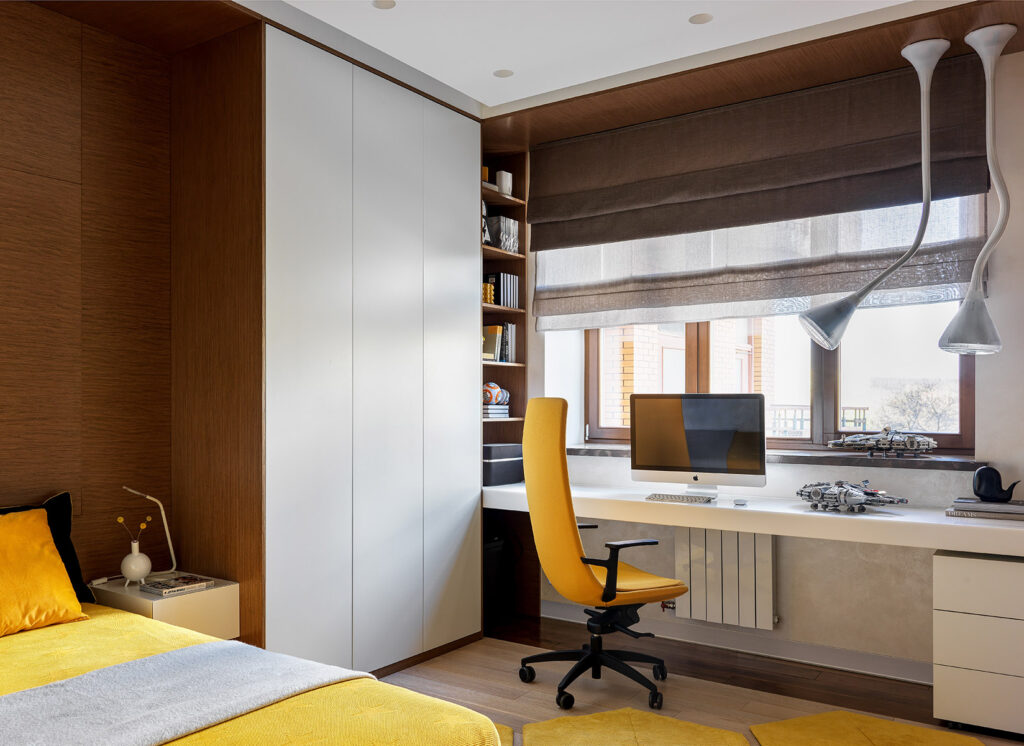
©Expressive Minimalism by MNdesign
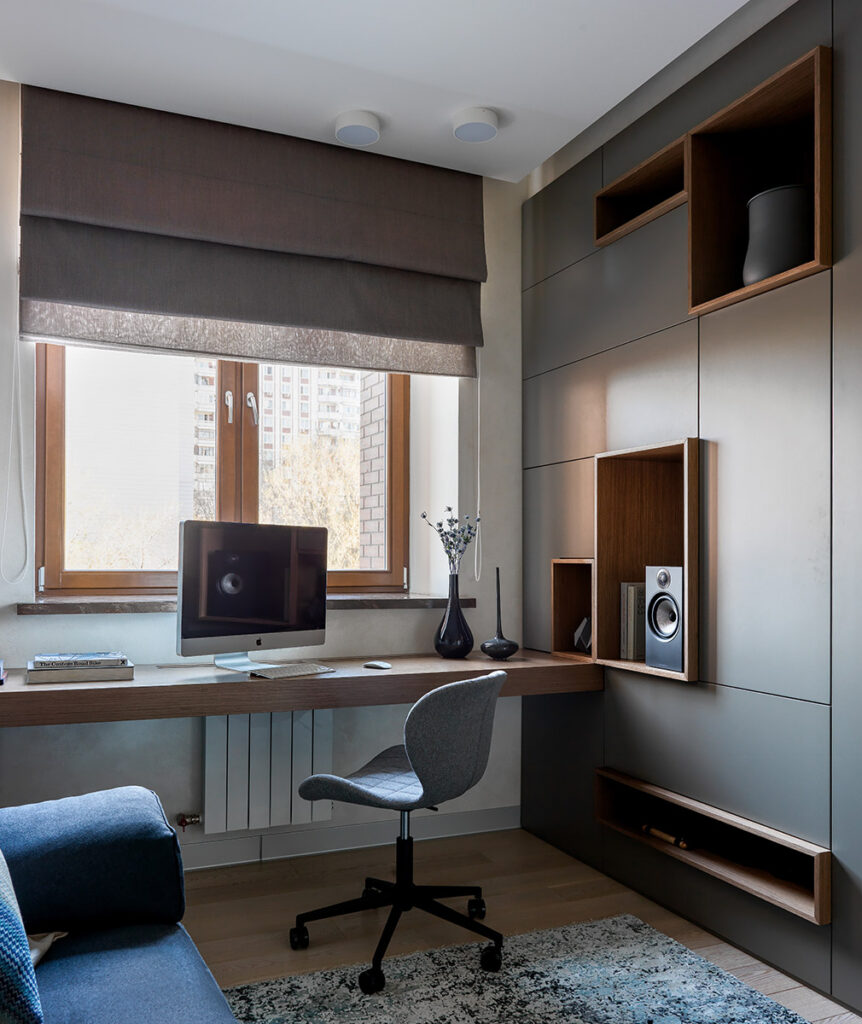
©Expressive Minimalism by MNdesign
The round bay balcony was insulated and turned into a chill-out area, with plans for a bio fireplace in the future. How do you design spaces that allow for future adaptability and evolving client needs while maintaining a cohesive aesthetic?
Mikhail Novinskiy: In this case, the bio-fireplace was the original wish of the client, but it had not yet been purchased at the time of shooting. In general, we see our task as creating an aesthetic and functional environment in which the client will feel free, and which will organically develop along with his life path and changing tasks. Our spaces should be spectacular and have an expressive image, but they do not dominate a person, allowing him to live his life.
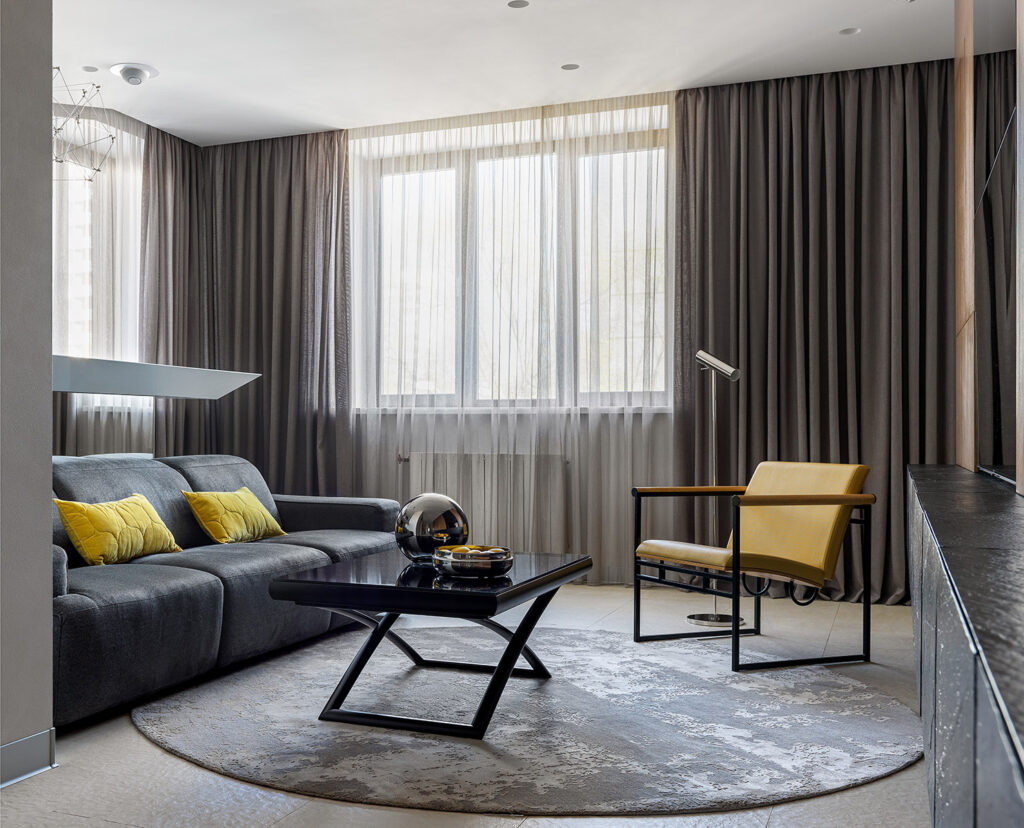
©Expressive Minimalism by MNdesign
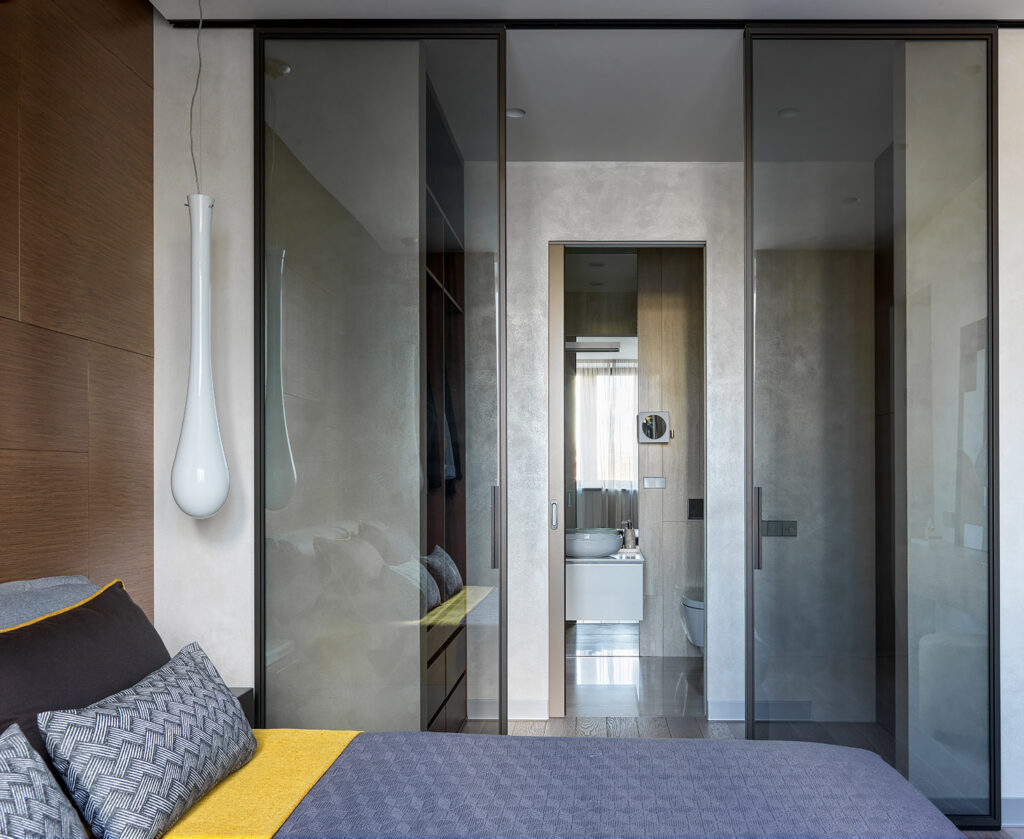
©Expressive Minimalism by MNdesign
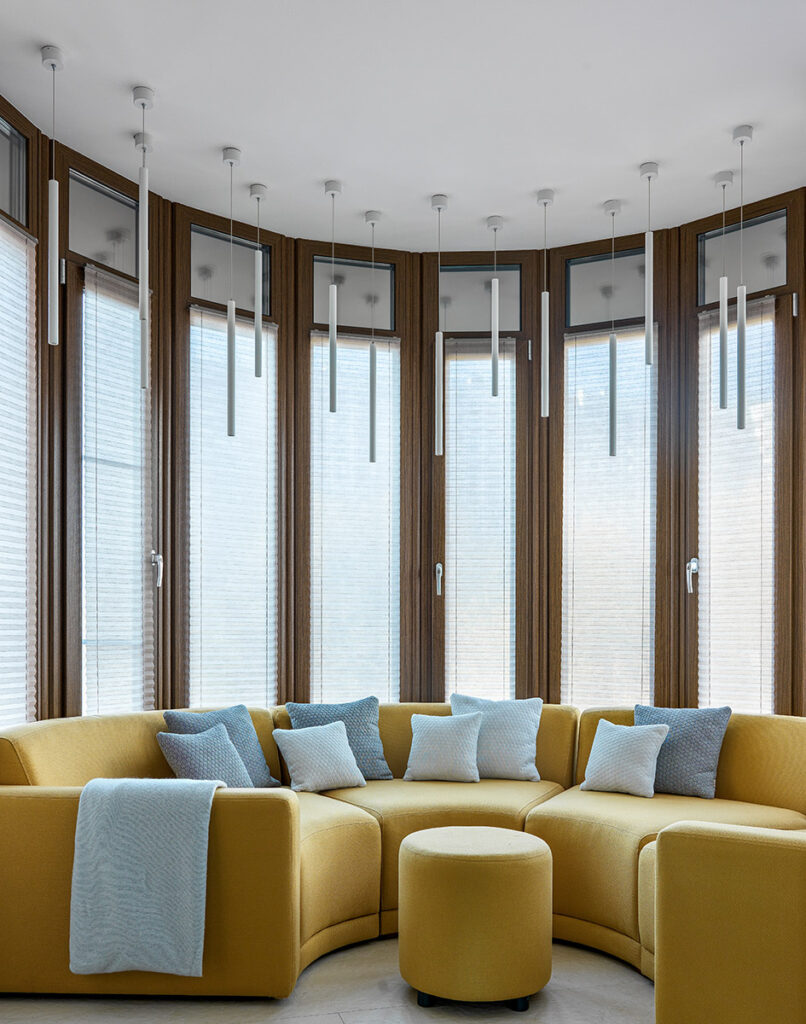
©Expressive Minimalism by MNdesign
MNdesign not only focuses on interiors but also offers expertise in architecture, engineering, and construction. How does this multidisciplinary approach impact the way you design spaces, and what advantages does it bring compared to firms that focus solely on interiors?
Mikhail Novinskiy: This is not entirely precise. We deal with any interior design and some types of architectural objects (private houses, etc.). But due to our extensive experience, we have developed high-quality cooperation with reliable partners in the field of construction, engineering, and others. Thus, specializing in interiors, we can organize a wider range of works.
Thanks to this, we can ensure a more coordinated work and a deeper level of design and a higher quality of implementation of our projects.
Sabidom specializes in townhouse construction, yet the office design was inspired by tech companies like Google and Skype. What were the biggest challenges in translating a construction-focused brand into an innovative, IT-style workspace, and how did you ensure the design still reflected the company’s identity?
Mikhail Novinsky: That’s the point! Sabidom was an unusual company with an unconventional business philosophy, and in our opinion, this design reflected their identity most exactly. This ensured the success of the project – in the language of architecture and design, we told them about themselves, they really liked the project, and then we received full support in its implementation.
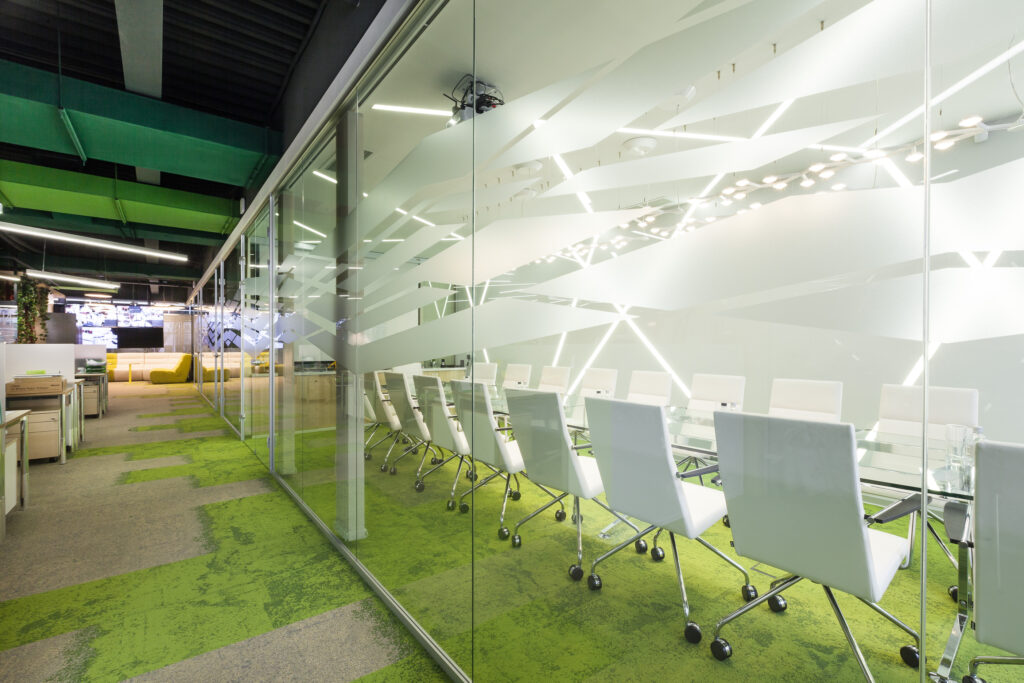
©Sabidom Headquarter by MNdesign
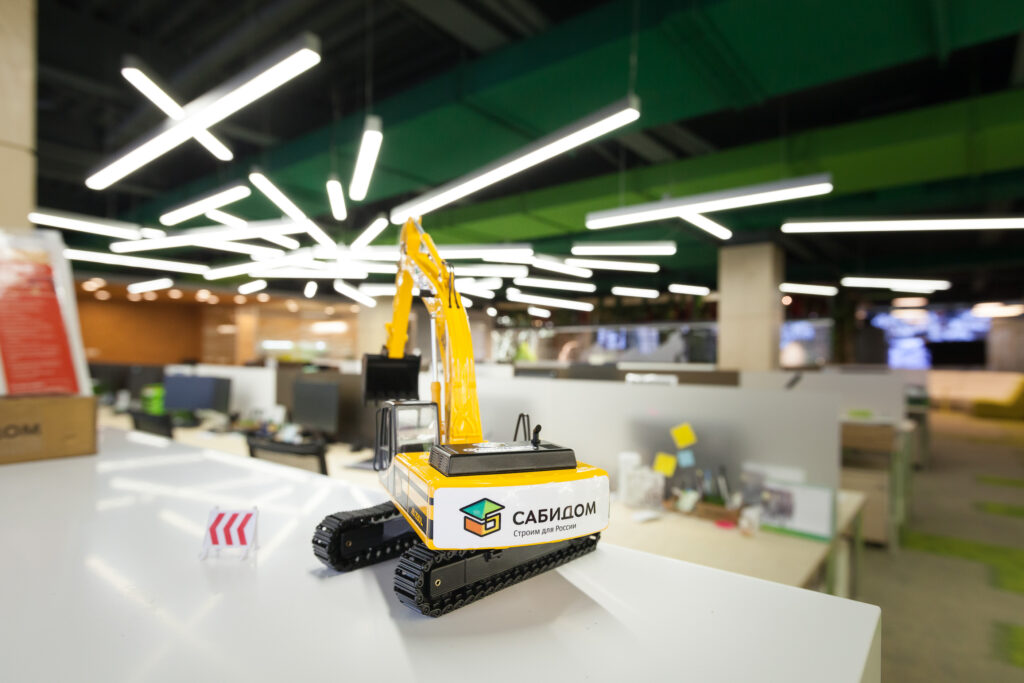
©Sabidom Headquarter by MNdesign
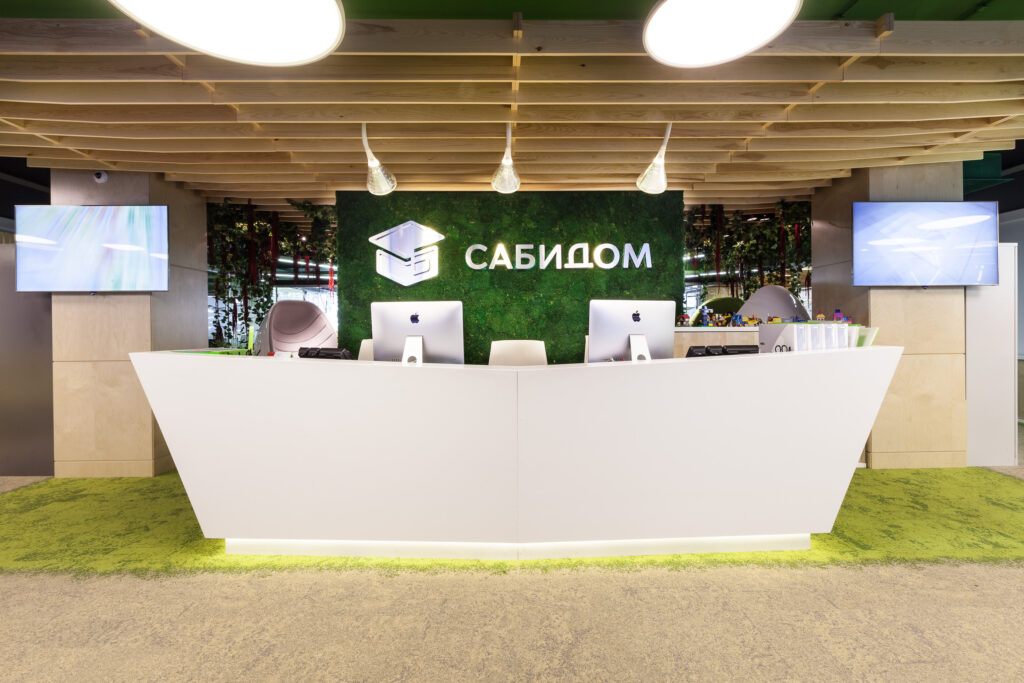
©Sabidom Headquarter by MNdesign
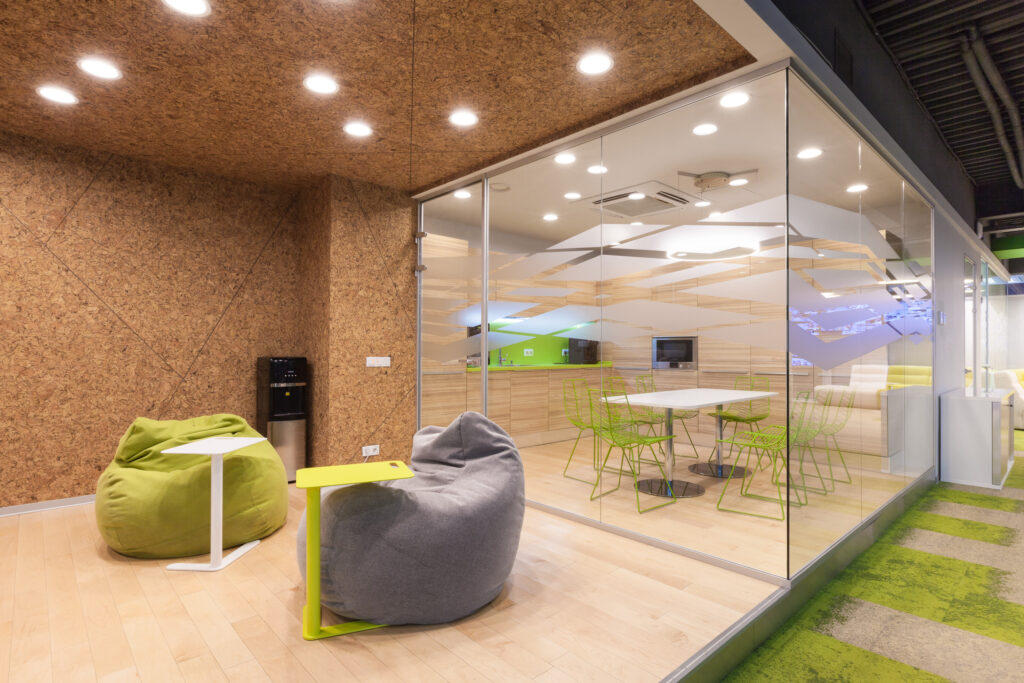
©Sabidom Headquarter by MNdesign
The project aimed to transform the traditionally complex process of home purchasing into an engaging and enjoyable experience. What specific design strategies—whether in spatial layout, material choices, or interactive elements—helped make the office feel more welcoming and engaging for both clients and employees?
Mikhail Novinskiy: First of all, it is openness. The space is completely “transparent” and well-lit. It is fully visible from the entrance, although it is zoned by a decorative partition behind the reception. The offices are located on the sides of a large open-space, their facades are also glass, including meeting rooms and executive offices. Thus, we showed that the company has nothing to hide, everything is transparent.
Secondly, there are a lot of dynamic and playful motifs in the design – in lighting, furniture, interior graphics, decor. The space was supposed to be interesting, while certainly not looking extreme or ridiculous, after all, we are talking about serious things – construction, buying real estate.
Thirdly, there is a large amount of landscaping that softens the interior, and at the same time expresses the idea of environmental friendliness – the key advantage of the company’s product, suburban townhouses, compared with competing urban apartments.
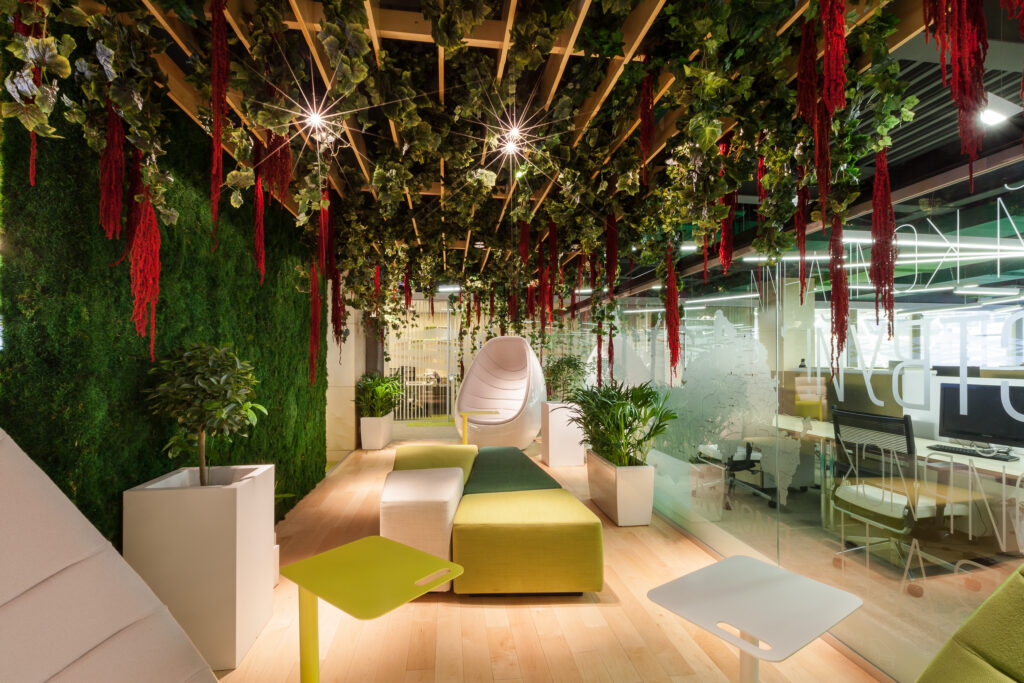
©Sabidom Headquarter by MNdesign
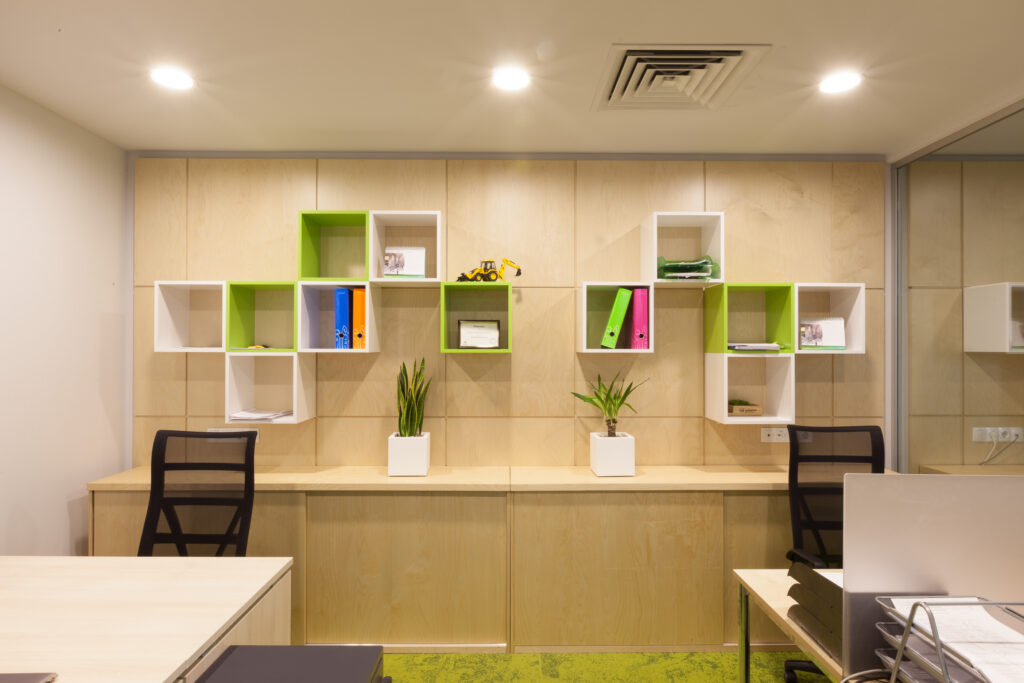
©Sabidom Headquarter by MNdesign
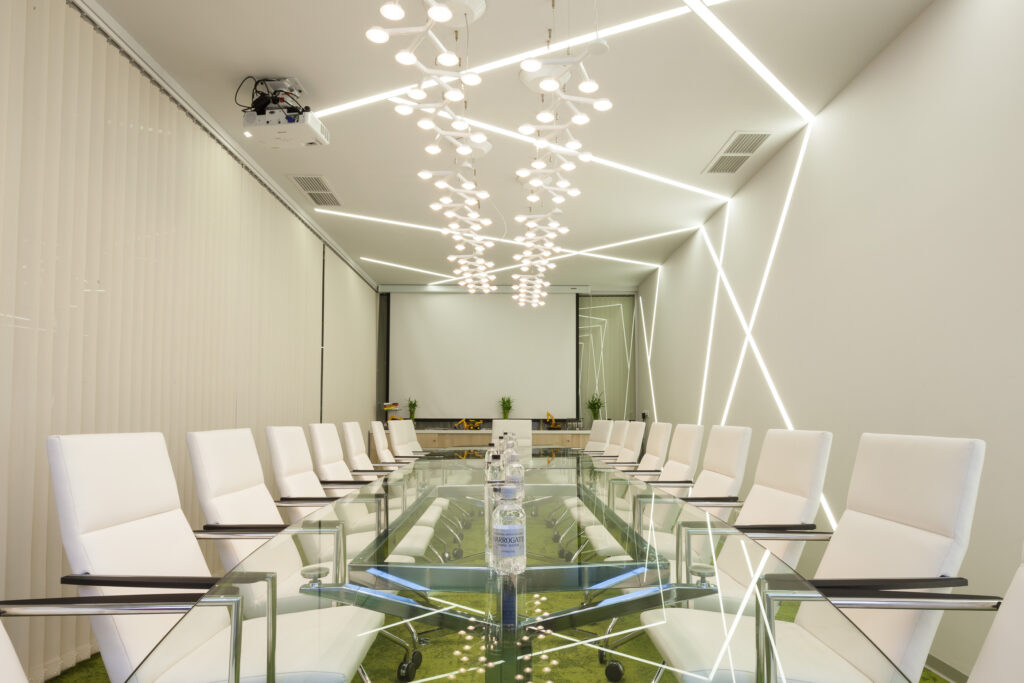
©Sabidom Headquarter by MNdesign
Your firm has developed a strong identity through its design philosophy, blending innovation, functionality, and aesthetics across diverse projects. Looking ahead, how do you envision the evolution of your studio’s design approach, and what key principles will remain at the heart of your work, no matter how architecture trends shift?
Mikhail Novinskiy: Our work is based not only on aesthetic and design principles, such as the so-called “architectural approach” to interior design, but also on a certain philosophy. We express it in 2 postulates:
– Interior, as a three-dimensional composition. That is, the interior for us is not just a set of materials and techniques, but a well-thought-out system of interrelated and mutually subordinated elements, obeying the fundamental laws of composition. In this sense, he is related to the works of abstract artists, for example, Vasily Kandinsky or Kazimir Malevich.
– Interior, as a materialization of the customer’s inner world, by means of architecture and design. We don’t just work with a set of tasks, but we take a deep approach to analyzing the inner world, psychology, and attitudes of the customer (or the social philosophy of the organization). And through the principles of our creative philosophy, we express these attitudes in architectural language. In this way, the interior becomes something more for the customer than just the design of the surrounding space, because it partly expresses his essence, his “I”.
We plan to adhere to these principles and develop them regardless of current trends and design techniques.

