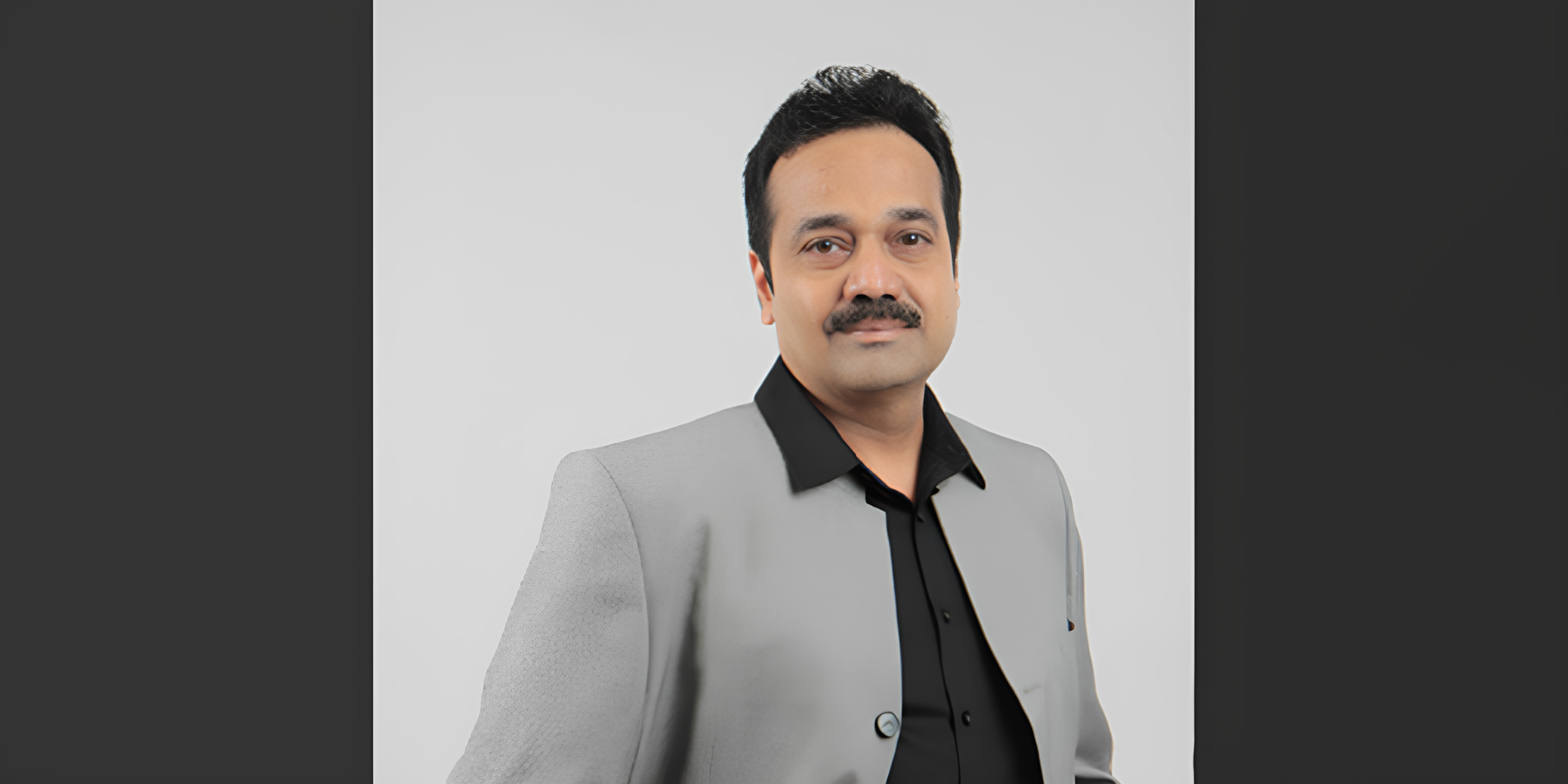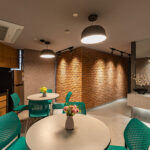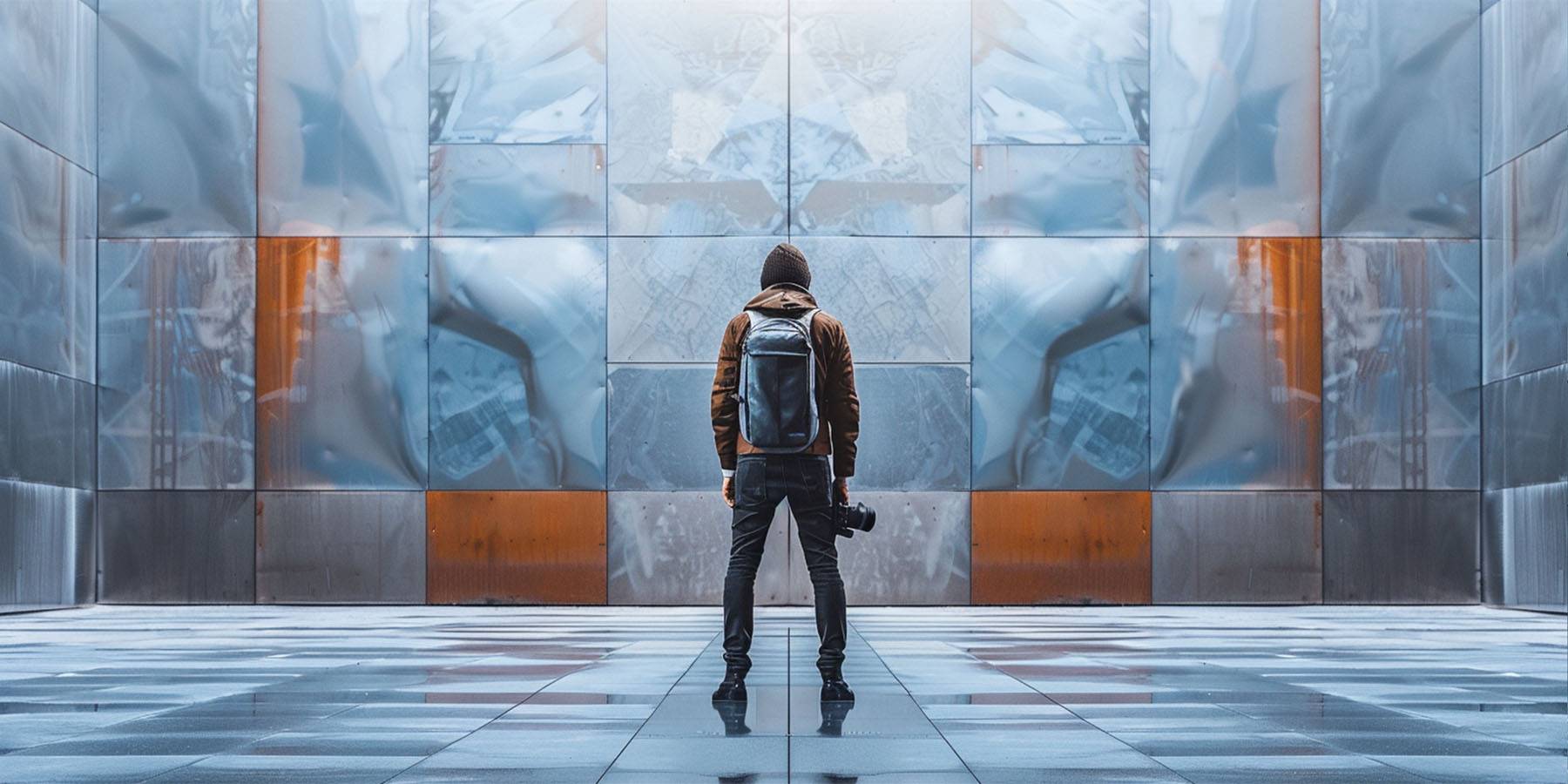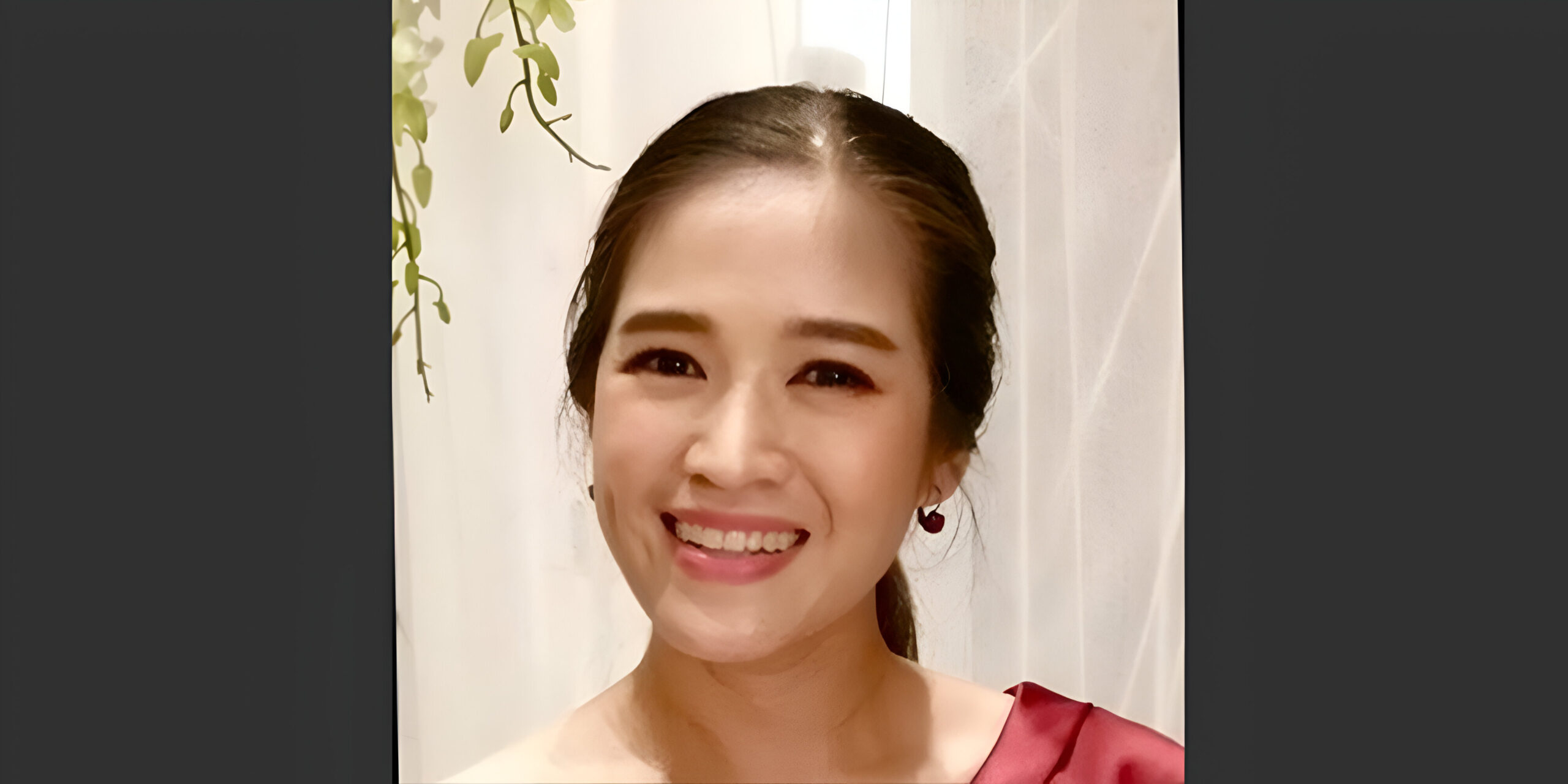Welcome to Design Dialogues, the Fublis interview series dedicated to exploring the creative journeys of architects and designers who are reshaping the industry. Through in-depth conversations, we showcase their innovative approaches and delve into the unique perspectives that have shaped their careers, offering insights that inspire both peers and emerging talent.
In this edition, we are pleased to feature Milind Pai Architects and Interior Designers, a celebrated firm based in Mumbai. With over three decades of experience, Milind Pai’s firm has successfully navigated a diverse range of projects, from residential and healthcare spaces to retail environments. In this interview, we explore their philosophy of balancing creativity with functionality, their collaborative process with clients, and how they integrate art, design, and innovation into every project.
Join us as we uncover the driving forces behind their continued success in the architectural world.
How does your firm balance creativity and functionality across diverse projects, such as residential, healthcare, and retail spaces?
Milind Pai Architects and Interior Designers: In MPA, balancing creativity and functionality is not just a process; it’s our guiding ethos that shapes every project we undertake. For us, creativity serves as the heartbeat of our designs, infusing life and personality into spaces while functionality acts as the skeletal structure, ensuring that our designs are not only visually captivating but also practical and user-friendly.
In residential projects, we draw inspiration from the unique stories and lifestyles of each client. We prioritize understanding their needs and dreams, which allows us to create personalized spaces that resonate with their individuality. By integrating innovative design elements, we achieve a balance that enhances both aesthetic appeal and everyday utility.
When it comes to healthcare spaces, we focus on creating environments that foster healing and well-being. Our creative approach entails using soothing color palettes, organic shapes, and strategic lighting to evoke a sense of comfort and serenity. We intertwine art and nature into these designs, but we always anchor our creativity with functionality, ensuring that patient flow, safety, and operational efficiency remain at the forefront.
In the retail sector, we see creativity as a pivotal tool to engage customers and tell a brand’s story. We design immersive experiences—incorporating striking displays and interactive elements—that captivate consumers. However, this creativity is implemented with careful consideration of layout and traffic flow, ensuring that the design supports business goals while creating a delightful shopping experience. The Key is in balancing the importance of the Products with the right decor so the Product in notices at its best.
How do you ensure that the final design remains aligned with the client’s vision throughout the project development process
Milind Pai Architects and Interior Designers: Ensuring alignment with the client’s vision throughout the project development process is a cornerstone of our practice. We believe that effective communication and collaboration are vital in creating a design that truly reflects our client’s aspirations and values.
We engage in detailed conversations with our clients to understand their vision, preferences, and expectations. This initial consultation is not just about gathering information; it’s about building a rapport that fosters trust. We encourage clients to share their ideas, inspirations, and even challenges they’ve faced in previous projects. This open dialogue serves as the foundation for a mutual understanding that we carry through every stage of the design process.
As we move into the design phase, we create visual representation tools, such as mood boards and 3D renderings, that allow clients to visualize how their concepts are taking shape. These tools are essential for sparking discussions and ensuring that we’re on the right path. We welcome feedback at every step, and I see it as an opportunity for iterative improvement—no idea is too small to consider.
Furthermore, we also recognize that clients often evolve their vision as the project unfolds. By remaining adaptable and maintaining open lines of communication, we can seamlessly integrate new ideas while ensuring that the core essence of the project remains intact.
What inspired the use of multiple textures and materials in the entrance to create a sense of warmth and elegance in the project Ethereal white?
Milind Pai Architects and Interior Designers: The inspiration behind employing multiple textures and materials in the entrance of the “Ethereal White” project stemmed from our desire to craft an immediate emotional connection as one enters the space. We believe that the entrance sets the tone for the entire experience; it should evoke a sense of warmth and elegance that invites exploration and conveys a feeling of comfort.
The concept of “Ethereal White” is inherently about blending purity with depth. To achieve this, we drew from forms in nature and the subtle interplay of light and shadow. Various textures, such as soft Veneers, sleek metals, and white Marble, create layers that engage the senses. For instance, the choice of light veneers for the paneling evokes a sense of grounding, while the reflective qualities of polished marble add an ethereal sparkle, capturing light in a way that enhances the overall ambiance.
Moreover, we took into account the flow of movement within the entrance. By clear neutral materials, we create visual focal points that guide one’s eye and draw visitors into the space, establishing layers of interest that invite deeper exploration.
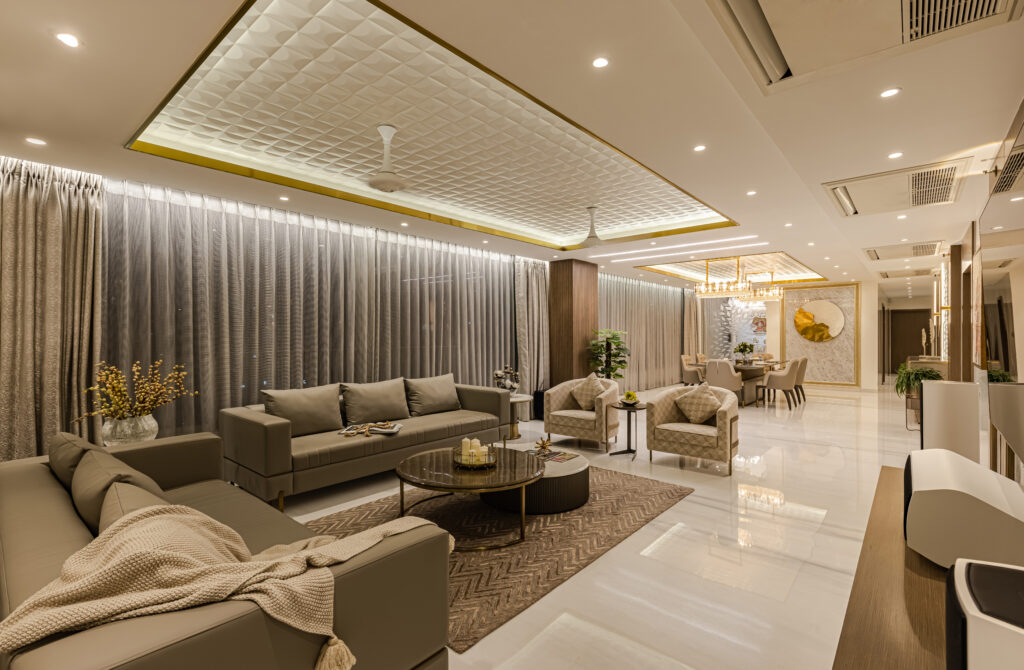
©Ethereal White
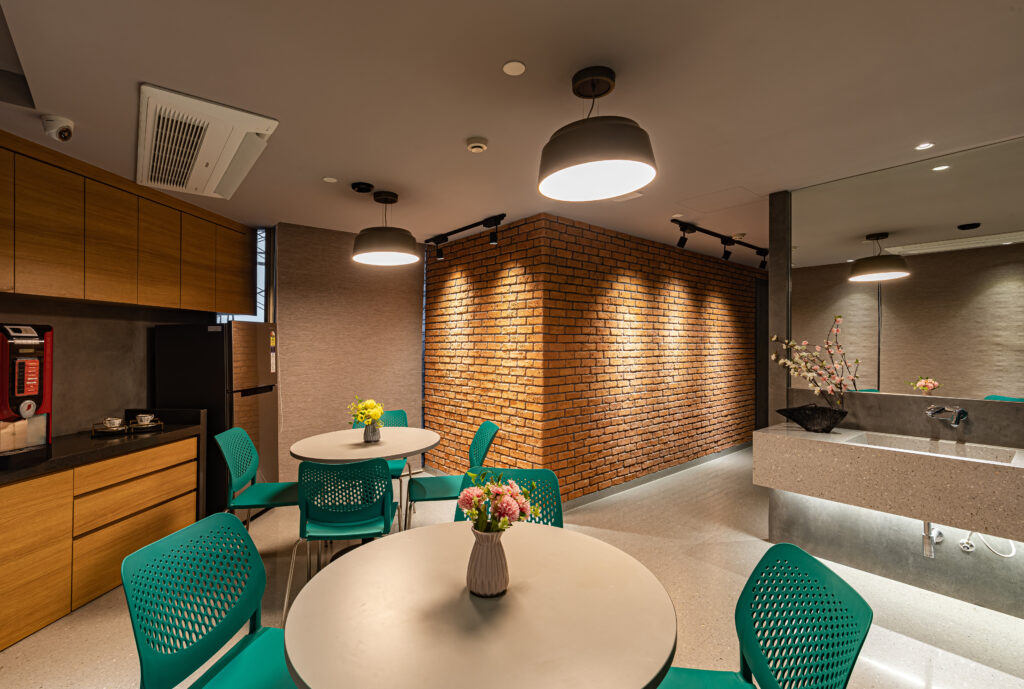
©Sapna Polyweave
How do the distinct design choices—like rose gold finishes in the daughter’s room and textured laminates in the wardrobe—reflect the personalities of the individual spaces?
Milind Pai Architects and Interior Designers: The distinct design choices we incorporated, such as rose gold finishes in the daughter’s room and textured laminates in the wardrobe, serve as a direct reflection of the unique personalities and functions of each space. Our aim was to create an environment that resonates deeply with its users, allowing their individuality to shine through in every detail.
In the daughter’s room, rose gold finishes were chosen not just for their aesthetic appeal, but to embody a sense of youthful elegance and charm. This color evokes warmth, playfulness, and a touch of sophistication—perfectly aligning with her personality as someone who is blossoming into her own. The soft hue contrasts beautifully with the delicate wallpaper and pastel tones in furniture, creating a space that feels both inviting and distinctively hers.
On the other hand, the textured laminates in the wardrobe were selected to provide a more practical and sophisticated touch. Textured surfaces create visual interest while offering durability—qualities that speak to a more mature, refined aspect of the overall design. The tactile quality of these laminates lends a sense of warmth and richness, inviting users to interact with the wardrobe in a more engaging way.
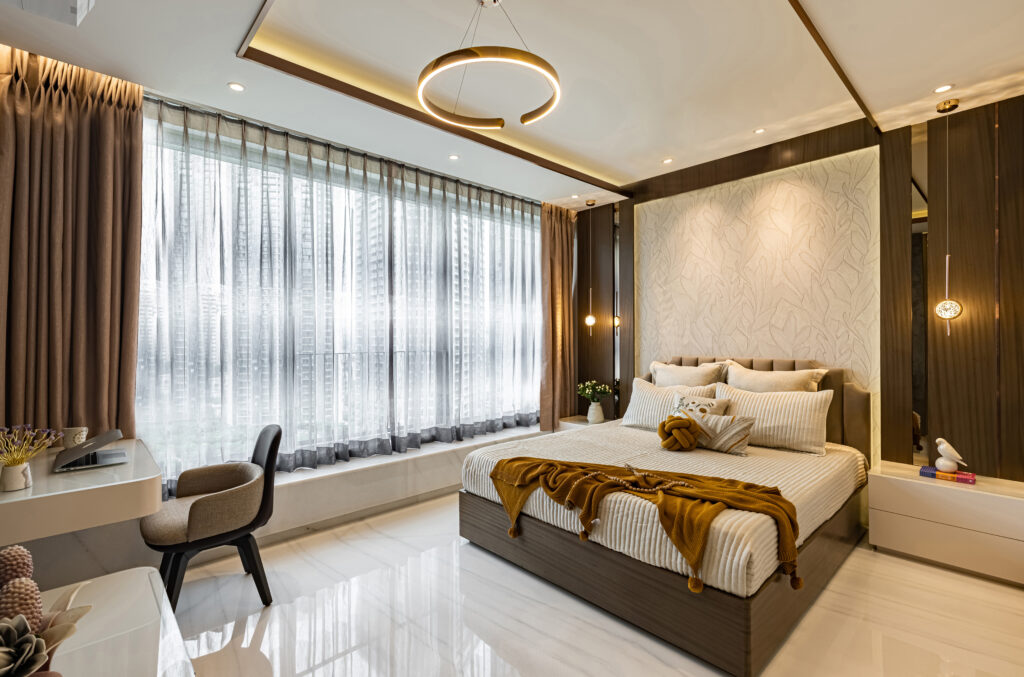
©Ethereal White
In your view, what defines a ‘perfect design,’ and how do you decide when a design is truly complete?
Milind Pai Architects and Interior Designers: In my view, a ‘perfect design’ is one that harmoniously balances aesthetics, functionality, and the emotional connection it evokes in its users. It’s a design that feels intuitive, enriching, and true to the vision of its inhabitants. The essence of perfection lies in its ability to serve its purpose while simultaneously inspiring and eliciting joy.
Every choice—from materials to color palettes—should contribute to creating a cohesive narrative that aligns with the user’s lifestyle and aspirations. It’s about more than visual appeal; it’s also about enhancing experiences, facilitating ease of use, and ensuring comfort. For instance, a living space might feature a breathtaking view, but if it lacks proper lighting or social flow, it won’t serve its intended purpose of being a welcoming haven.
Deciding when a design is truly complete is a nuanced process. We evaluate the design based on several criteria:
- Alignment with the Vision: Is the design still in harmony with the client’s original vision and objectives?
- Functional Testing: We often visualize the space being used in real life. Does it support the intended activities fluidly?
- Aesthetic Cohesion: We scrutinize the final elements to ensure that they collectively tell a unified story. This involves fine-tuning details, ensuring that materials and textures are in conversation with one another.
- Emotional Connection: Ultimately, the design should resonate on a deeper emotional level. We aim for that ‘aha’ moment—when a client steps into the space and feels that it truly reflects their identity and dream.
- Final Review: Once we’ve gone through these assessments, we often step back as a team, taking a fresh perspective. Sometimes, it’s helpful to pause and revisit the project after a bit of time to gain clarity on its impact.
What was the key design inspiration for creating a workspace that reflects the ethos of Sapna Polyweave?
Milind Pai Architects and Interior Designers: The key design inspiration for creating a workspace that reflects the ethos of Sapna Polyweave was rooted in the brand’s core values of innovation, sustainability, and community. We aimed to craft an environment that not only embodies these principles but also fosters creativity and collaboration among its users.
The essence of Sapna Polyweave is reflected in its commitment to crafting quality products while maintaining a sustainable approach. To translate this into the workspace, we focused on materials and design elements that echo sustainability. For instance, we incorporated reclaimed Concrete blocks for Table Tops and eco-friendly finishes that resonate with the brand’s dedication to environmentally responsible practices. This choice not only enhances the aesthetic appeal but also reinforces the brand’s values at every touchpoint.
Open floor plans with flexible spaces were implemented to facilitate teamwork and communication, allowing for spontaneous brainstorming sessions and dynamic interactions.
The color palette we chose also played a significant role in mirroring the ethos of Sapna Polyweave. Earthy tones paired with bright wooden accents speak to the brand’s origins and cultural richness, while also instilling a sense of warmth and approachability.
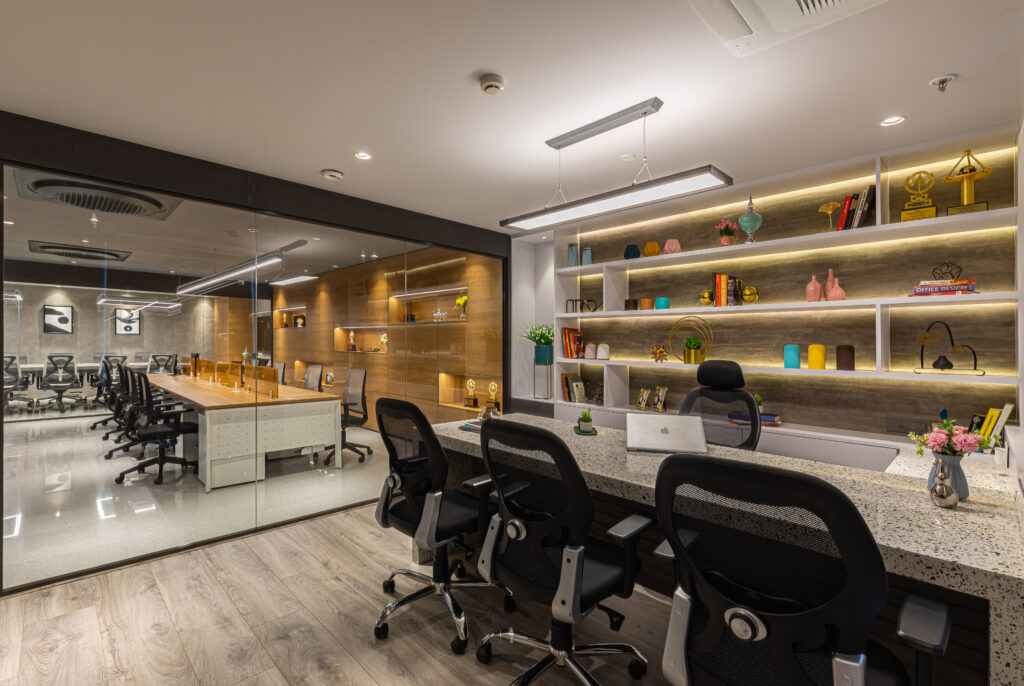
©Sapna Polyweave
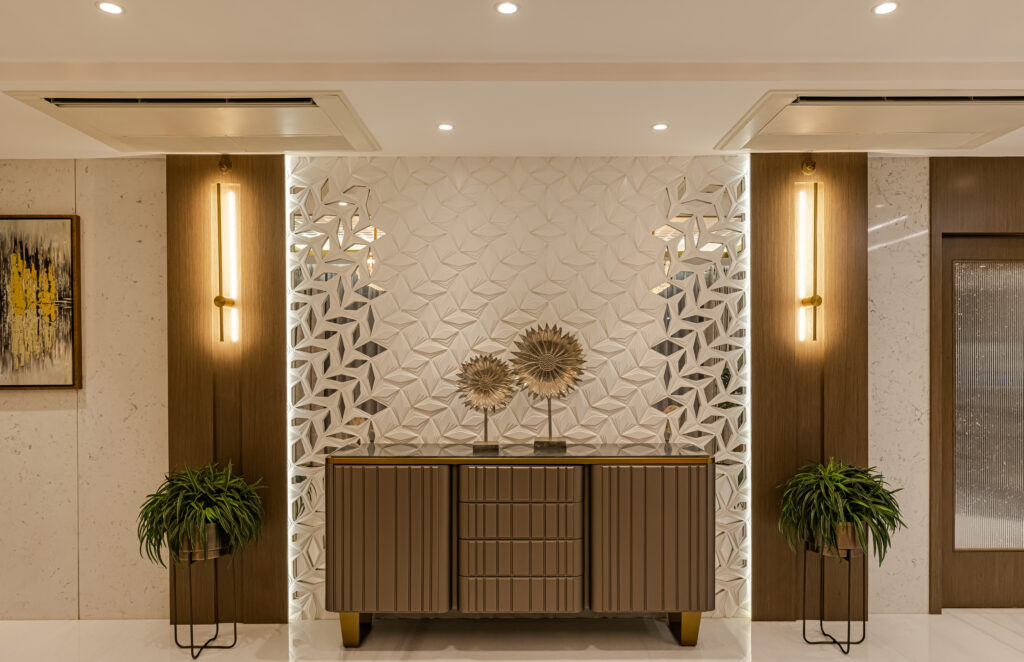
©Ethereal White
How did you integrate functionality with aesthetics, given the dual focus on manufacturing and corporate operations within the same environment?
Milind Pai Architects and Interior Designers: Integrating functionality with aesthetics, is a nuanced endeavor that requires strategic planning and thoughtful design choices.
First and foremost, we prioritized a clear flow between the corporate spaces. This meant designing pathways that facilitated efficient movement while minimizing disruptions. This not only enhances the aesthetic appeal but also fosters a sense of openness, blurring the boundaries between the two functions and promoting a collaborative atmosphere.
We designed break-out areas that could serve as informal meeting spots or relaxation zones, complete with seating that is both comfortable and durable.
How do you see project documentation and publication influencing the architectural industry today? Could you provide an example of a particularly challenging project you’ve worked on that was thoroughly documented and gained recognition through publication?
Milind Pai Architects and Interior Designers: Project documentation and publication are currently pivotal in shaping the architectural industry. They serve as vital tools for communication, knowledge sharing, and elevating the profile of design practices. Well-documented projects not only provide a comprehensive overview of the design process and decision-making but also facilitate transparency, allowing for better collaboration among stakeholders. Moreover, publications can showcase design innovations, providing inspiration and setting benchmarks for the industry.
In today’s digital age, the accessibility of documented projects through online platforms significantly broadens their reach. This means that successful architectural designs are no longer confined to professional circles; they can influence aspiring architects, clients, and the broader public, fostering a deeper appreciation for architecture as an art and science.
Project documentation and publication are indispensable in all our projects, enhancing communication and fostering recognition within the industry. By capturing both the journey and the outcome of challenging projects, we contribute to a larger discourse that nurtures design innovation and excellence.
How do you stay motivated to ‘inspire creativity’ within the team after more than three decades in the industry?
Milind Pai Architects and Interior Designers: Staying motivated to inspire creativity within the team after more than three decades in the industry is both a challenge and a privilege. Our passion for design and the transformative power of architecture and design keeps the flame alive, but we also believe that fostering a dynamic and collaborative environment is key to sustaining motivation and igniting creativity within the team.
One of the fundamental ways we cultivate this environment is by encouraging open dialogue and the sharing of ideas. At MPA, we strive to create an atmosphere where every team member feels valued and empowered to contribute their perspectives, no matter their level of experience. Regular brainstorming sessions and workshops not only promote collaboration but also generate a wealth of innovative ideas. The excitement of bouncing concepts off one another can be electrifying, and it helps to rejuvenate our own creative spirit.
Additionally, we make it a point to stay updated with current trends, emerging technologies, and innovative design philosophies. Whether through attending industry conferences, reading the latest publications, or participating in workshops, this continuous learning not only fuels our own curiosity but also provides fresh insights that we can pass on to the team. I often share these findings in meetings, sparking discussions that lead to new creative avenues.
Moreover, I find inspiration in mentoring the younger generation of architects and designers. Their enthusiasm, diverse backgrounds, and fresh viewpoints serve as a powerful reminder of the excitement that comes with exploration and discovery. Guiding them through challenges allows me to reflect on my own journey and ignites my desire to push boundaries. This reciprocal relationship enriches both their growth and my own.
What advice would you give to young architects about the importance of collaboration and business insight in the design process?
Milind Pai Architects and Interior Designers: To young architects entering the profession, I would emphasize that collaboration and business insight are not just beneficial skills; they are essential to thriving in the design process and delivering impactful projects in current times.
Collaboration is at the heart of great architecture. The design process is inherently multidisciplinary, requiring input from various stakeholders—engineers, clients, contractors, and even community members. The ability to listen and understand different perspectives is crucial. Each collaborator brings unique expertise and insights that can enhance the design outcome.
I encourage young architects to cultivate strong Communication skills. This includes not only articulating their ideas clearly but also being receptive to feedback and adapting their designs accordingly. Embrace diverse viewpoints and approaches, as they can lead to innovative solutions that may not have been possible in isolation. Working as part of a team can inspire creativity and push project limits.
Business Insight complements collaboration beautifully. Understanding the business side of architecture equips young architects with a well-rounded perspective, enabling them to create designs that are not only aesthetically pleasing but also financially viable. This involves grasping concepts such as project budgets, client expectations, and timelines. A strong sense of business acumen can pave the way for better client relationships.
In the ever-evolving and competitive landscape of architecture, having a blend of creative talent with collaborative skills and business insight positions young architects for long-term success. They will be better prepared to advocate for their designs while effectively managing expectations and delivering value.

