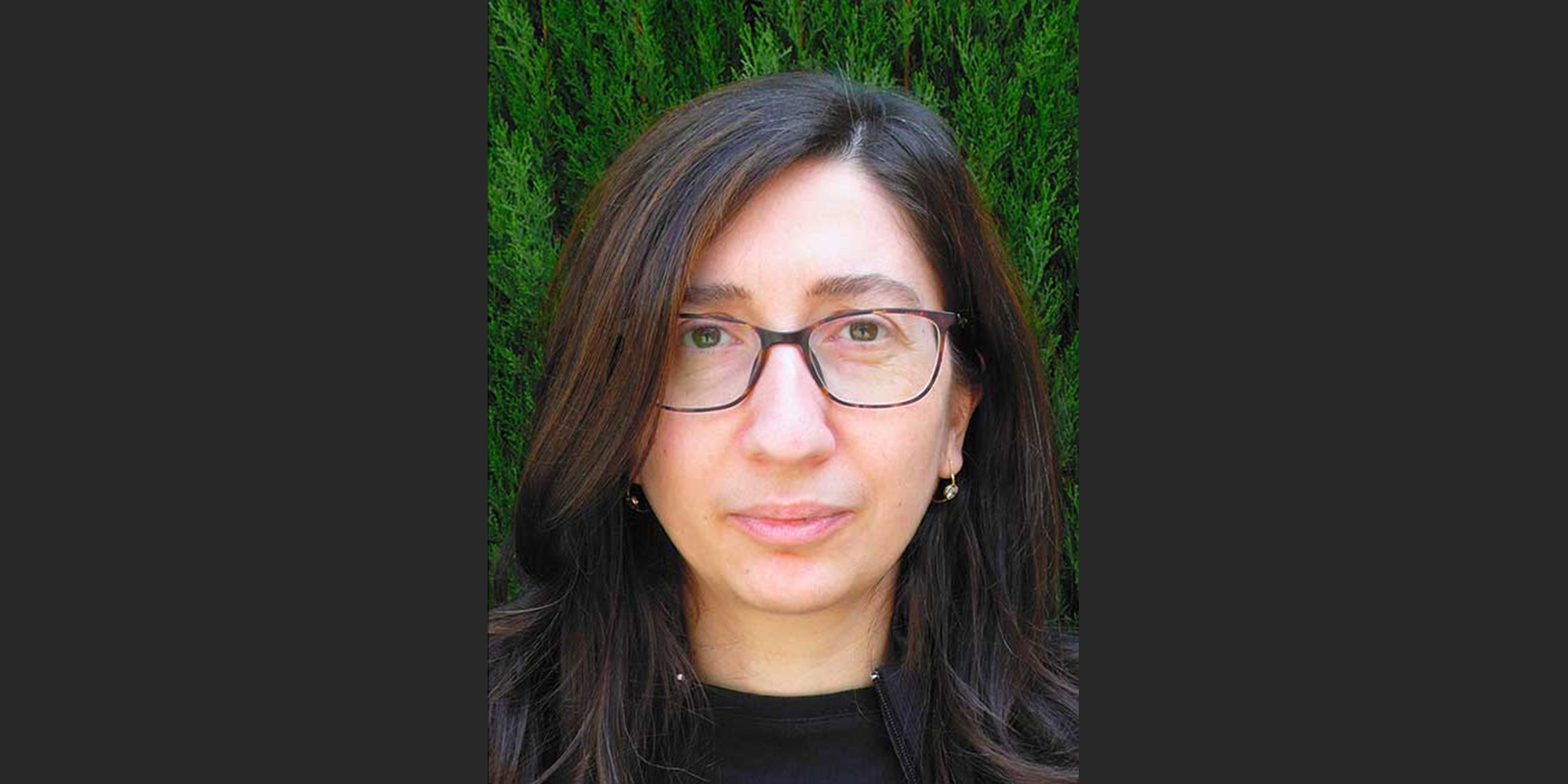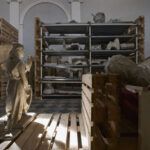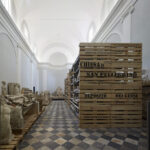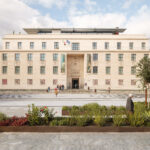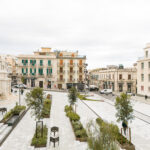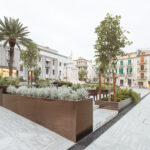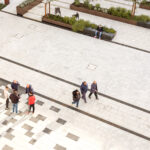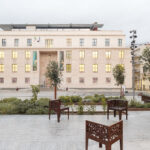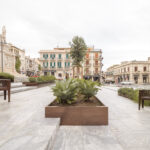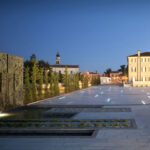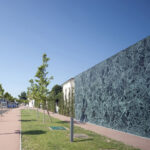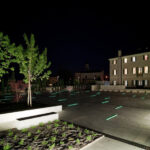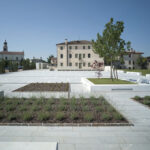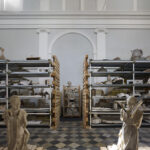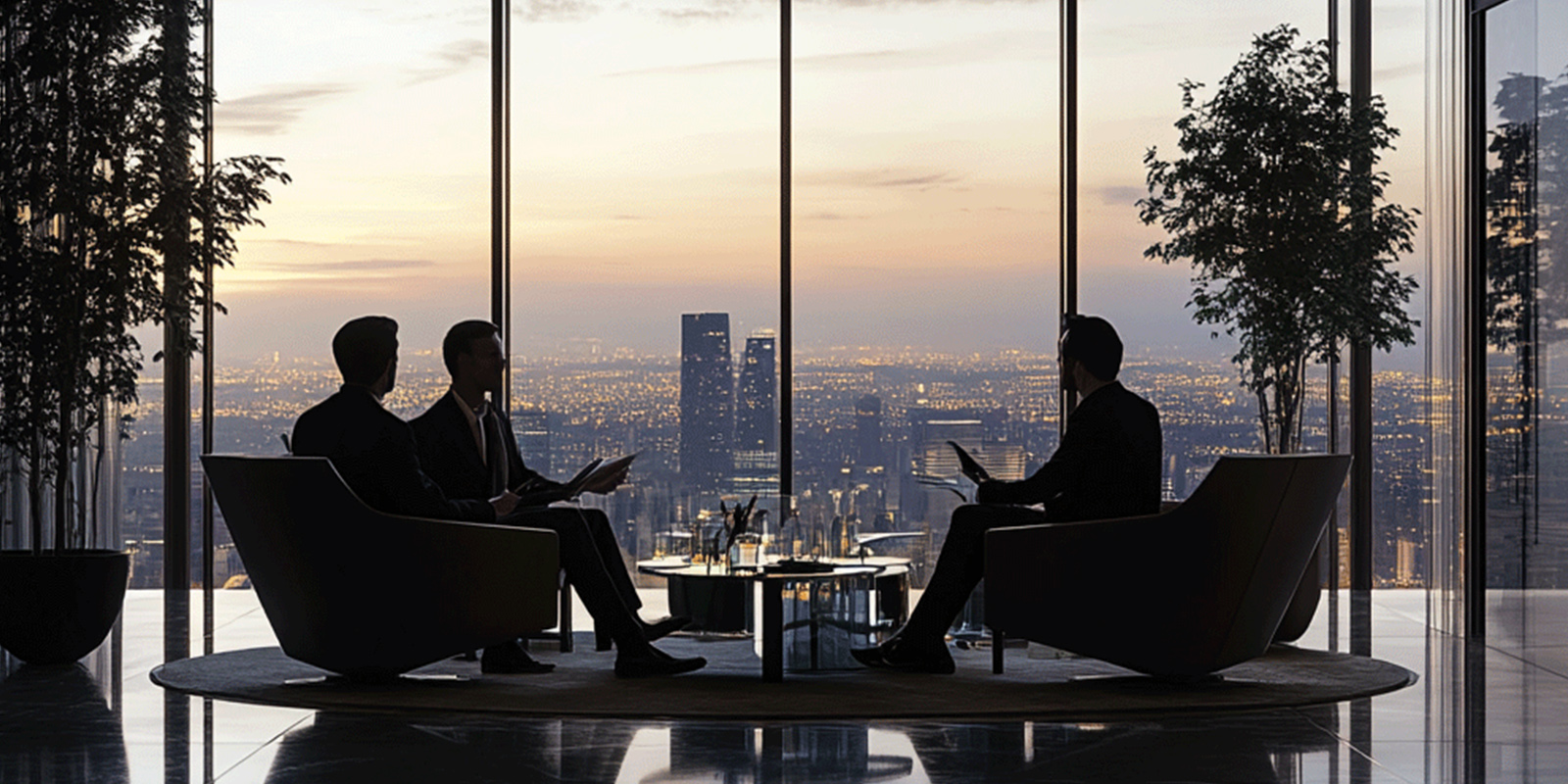At Fublis, our Design Dialogues series is dedicated to showcasing the innovative minds and creative journeys of architects and designers who are making a significant impact in the industry. Through in-depth conversations, we celebrate their achievements, explore their unique perspectives, and offer invaluable insights that inspire both peers and emerging talent.
In this edition, we feature MICROSCAPE Architecture, a firm that seamlessly blends micro-scale precision with a broader urban vision. With a philosophy rooted in the synthesis of art and spatial design, MICROSCAPE explores architecture as both an intimate experience and a fundamental part of the urban landscape. Their work is deeply informed by context, history, and materiality, ensuring that every design intervention, whether at the scale of a city square or an individual building, contributes meaningfully to the collective identity of a place.
From transforming Piazza Municipio di Povegliano into a vibrant public space that fosters community engagement to reimagining Piazza De Nava as an urban proscenium that bridges historical narratives with contemporary urban life, MICROSCAPE’s projects demonstrate a keen sensitivity to place-making. Their restoration of San Pellegrino Church highlights a delicate balance between respecting historical integrity and introducing modern interventions that enhance spatial storytelling.
Throughout this conversation, we delve into MICROSCAPE’s design philosophy, their approach to urban transformation, and the evolving role of architecture in shaping public spaces. We also explore the firm’s views on architecture as an ever-changing palimpsest—where each design decision contributes to an ongoing dialogue between past, present, and future.
Join us as we uncover the vision behind MICROSCAPE Architecture’s work and gain deeper insights into their thoughtful and enduring approach to the built environment.
Microscape suggests a focus on both the micro-scale details and the broader urban landscape. How does this dual perspective shape your approach to design, and how do you ensure a seamless dialogue between the two?
Patrizia Pisaniello: That’s right: Microscape is based on the idea of working in the round on the spatial design dimension of architecture, understood as a synthesis of the arts (painting, sculpture, video, etc.) and a place where we live and spend the time of our lives. In our life experience, we are always confronted with multiple scalarities: think about when we have breakfast and use a cup or when we move and take a vehicle to cross the city. Our being in space relates three-dimensionally to multiple scales. In all these simple spatial experiences, we continually confront our surroundings and take part in them. It is important to reflect on the fact that every design gesture, whether on a large or small scale, does not happen aseptically, but is in continuous relationship with the world.
Before the Piazza Municipio di Povegliano Project, Povegliano lacked a true central square. How did you approach designing a space that not only functions as an urban intervention but also helps shape the town’s collective identity and sense of belonging?
Patrizia Pisaniello: The design of Povegliano’s Piazza Municipio was structured on the conception of new material and immaterial relationship systems. Both on a spatial level and on a metaphorical level by focusing on the genius loci of the place, also understood to be wider than the area of intervention. For example, we used stones from the Piave river that flows not far from Povegliano as the bottom of the fountain basin; it is a metaphor with which to bring to light a component of collective identity. To cross places means to read the context in its complexity, both historical, artistic, cultural and natural, broader than the boundary of the intervention site.
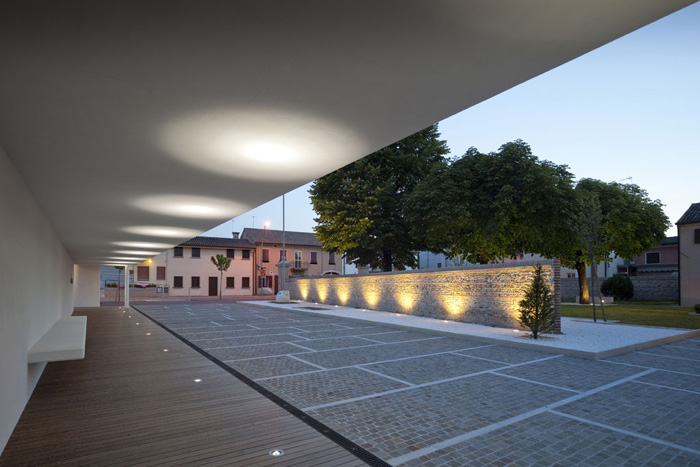
©Public place Piazza Municipio di Povegliano by MICROSCAPE Architecture
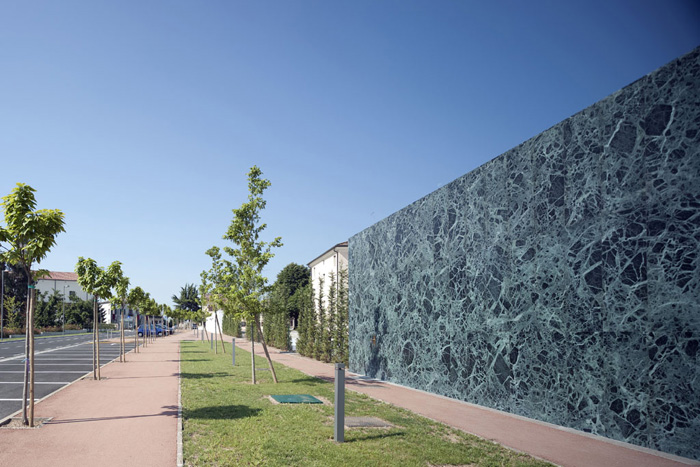
©Public place Piazza Municipio di Povegliano by MICROSCAPE Architecture
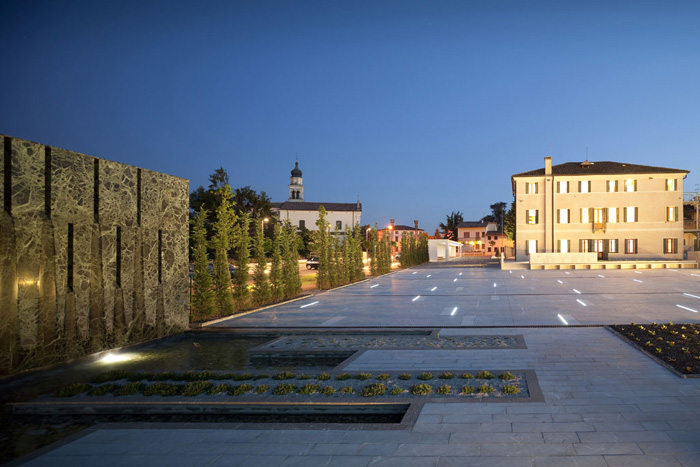
©Public place Piazza Municipio di Povegliano by MICROSCAPE Architecture
The square is uniquely positioned between urbanized surroundings and agricultural land. How did you navigate the design to ensure a seamless transition between these contrasting environments while maintaining a strong architectural presence?
Patrizia Pisaniello: Our way of working on urban space is structured first of all in the identification of new systems of spatial relations that connect the old with the new image of the city, this is gradually fine-tuned first through an ideogrammatic metaproject phase and then by conforming the space through the language of architecture. The language of architecture is a function of historical time, the pre-existing context and the demands of the client. Here begins an in-depth work between all these instances and the architect’s vision with his own culture and intuition of space. Each project is site-specific and non-repeatable. It is unique.
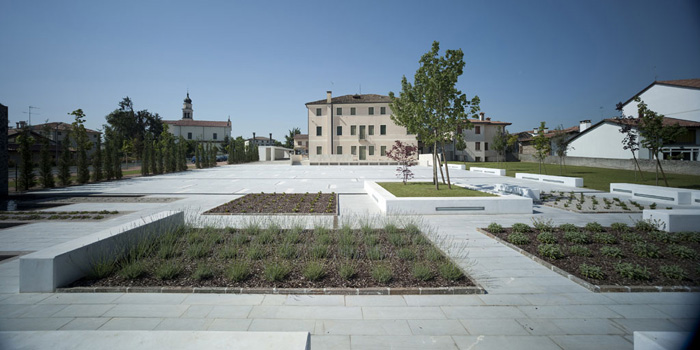
©Public place Piazza Municipio di Povegliano by MICROSCAPE Architecture
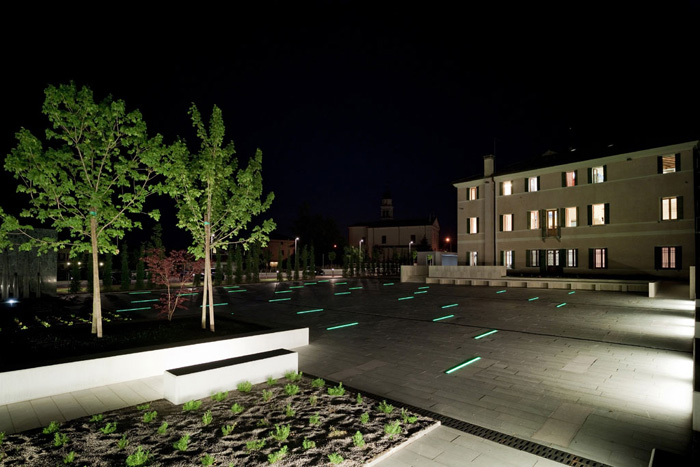
©Public place Piazza Municipio di Povegliano by MICROSCAPE Architecture
Your projects reflect a deep sensitivity to context, history, and materiality. How do you balance the desire for contemporary innovation with the responsibility of preserving and respecting the character of a place?
Patrizia Pisaniello: It is a task that comes almost naturally thanks to the fact that i live in Italy where the history of architecture has shaped and transformed our historic cities. I live in Tuscany, and I have to say that the imprinting I have had since I was a child living in Lucca and the proximity of important historical cities such as Florence, Siena and Pisa has built my basic visual and experiential background on which my design vision is based.
Piazza De Nava is deeply tied to both the historic fabric of Reggio Calabria and its more modern expansions. How did you approach designing a space that respects its historical significance while making it relevant and functional for contemporary urban life?
Patrizia Pisaniello: Already from the first site visit, from the study of the historical evolution of the city of Reggio Calabria and from the research of previous projects that had taken place in the area, we had the intuition of structuring the new image of Piazza De Nava through a new system of relations that would connect the urban axis of the twentieth-century expansion, which thus becomes part of the design of the square, and the relations with the great façade of the museum. We do not explain why, but in none of the projects preceding ours was the urban connection of the square in the perspective of a true urban hinge. A feature that had been in the watermark for a long time, we simply pulled out what was in the watermark and what matched the demands of the client perfectly.
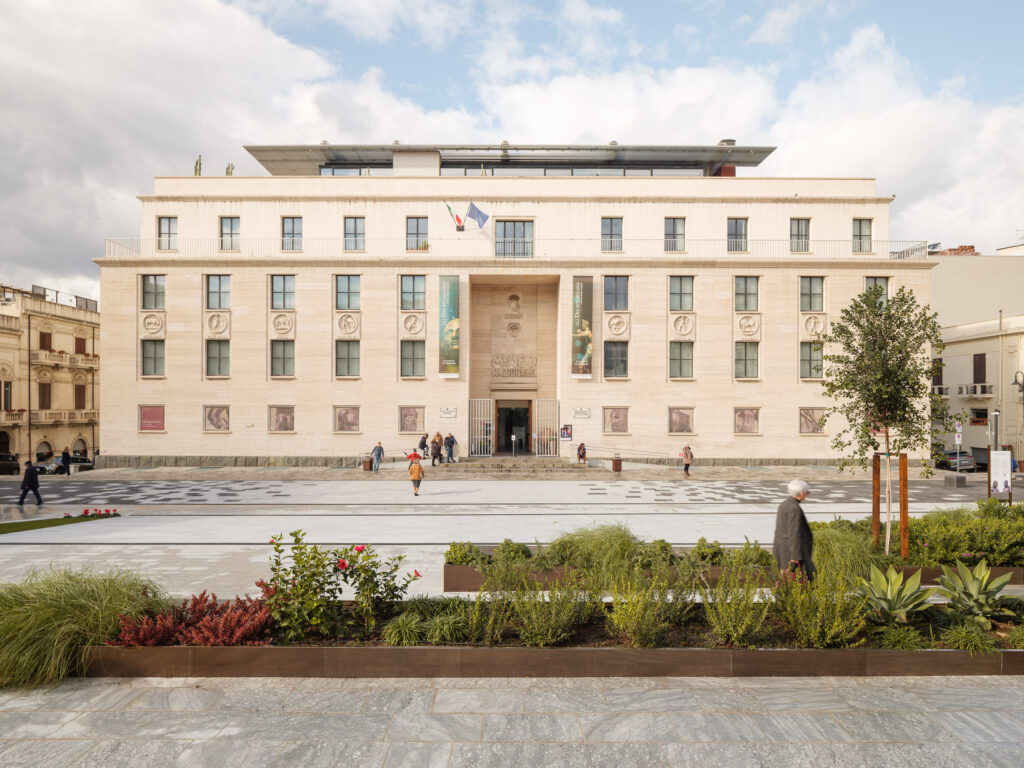
©Redevelopment and restoration of Piazza De Nava and Piazza Alvaro by MICROSCAPE Architecture
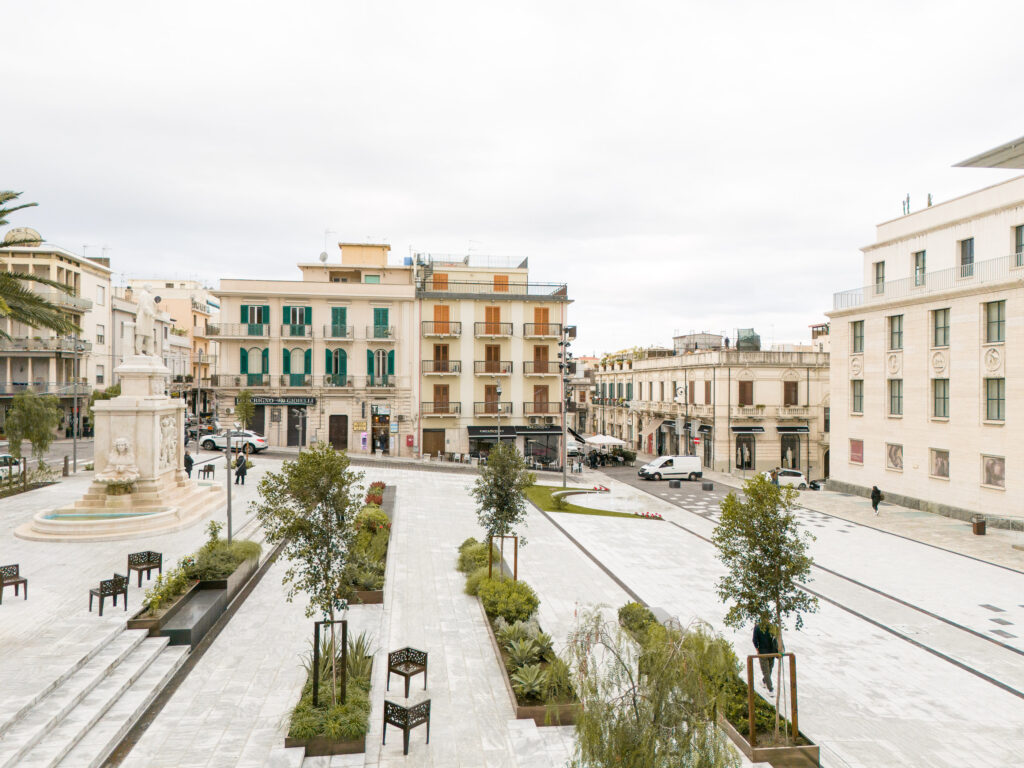
©Redevelopment and restoration of Piazza De Nava and Piazza Alvaro by MICROSCAPE Architecture
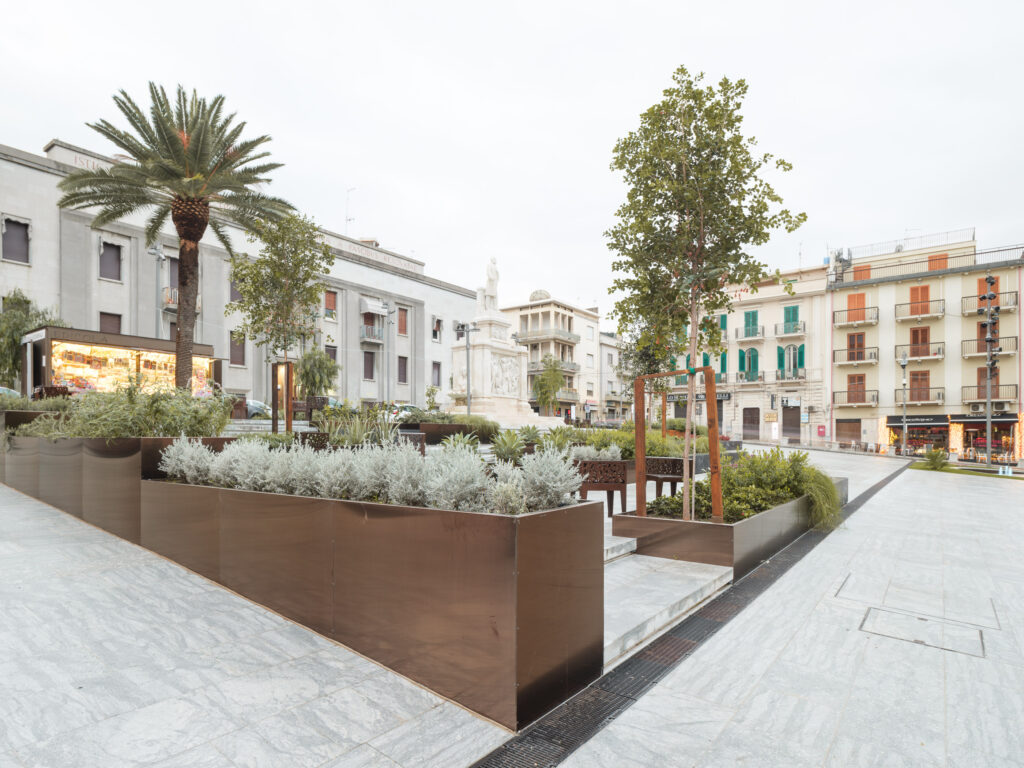
©Redevelopment and restoration of Piazza De Nava and Piazza Alvaro by MICROSCAPE Architecture
You describe the square as an “urban proscenium,” emphasizing its role as a stage for public life, exhibitions, and performances. In your view, what makes a public space truly successful in fostering civic engagement, and how do you design with this social dimension in mind?
Patrizia Pisaniello: It is essential to be aware that designing a public space means designing for all citizens, of all ages and conditions, and this must make us responsible for the fact that the new space can become a palimpsest on which to live contemporary life but also that of future generations. Like the cities of the past that have come down to us through transformations over time. Like art, which is always contemporary with its time, I think architecture should also always be contemporary with its time. Therefore, the role of palimpsest becomes crucial in the transformations that a place has in the present time. Examples from the past are important in structuring new public spaces. The element of water in fountains, I think of the Fonte Gaia in Piazza del Campo in Siena, is a magnificent example of how a simple object can be both representative and functional for citizens. Likewise, the presence of greenery is fundamental to make the open space welcoming and liveable in all seasons of the year. And finally, the possibility of sitting in a public space is fundamental, one can sit in an informal way on a staircase like the Spanish Steps in Rome and sit in a more structured way to attend performances or simply sit to read the newspaper near a newsstand in the shade of a tree. Today, science and technology are permeating the way we live and perceive open public spaces. I am thinking of night light, which can transform a place thanks to the dynamic modulation of white and coloured light. It is important to transform the image of public space from daytime to nighttime to trigger new spatial relationships and attract different audiences. For me, space is essentially an ever-changing palimpsest: the more it is ‘malleable’ to change, the more it is able to resist over time. Everything plays on the matrix idea that structured its foundations and that we have to carry on throughout the design process and up to construction.
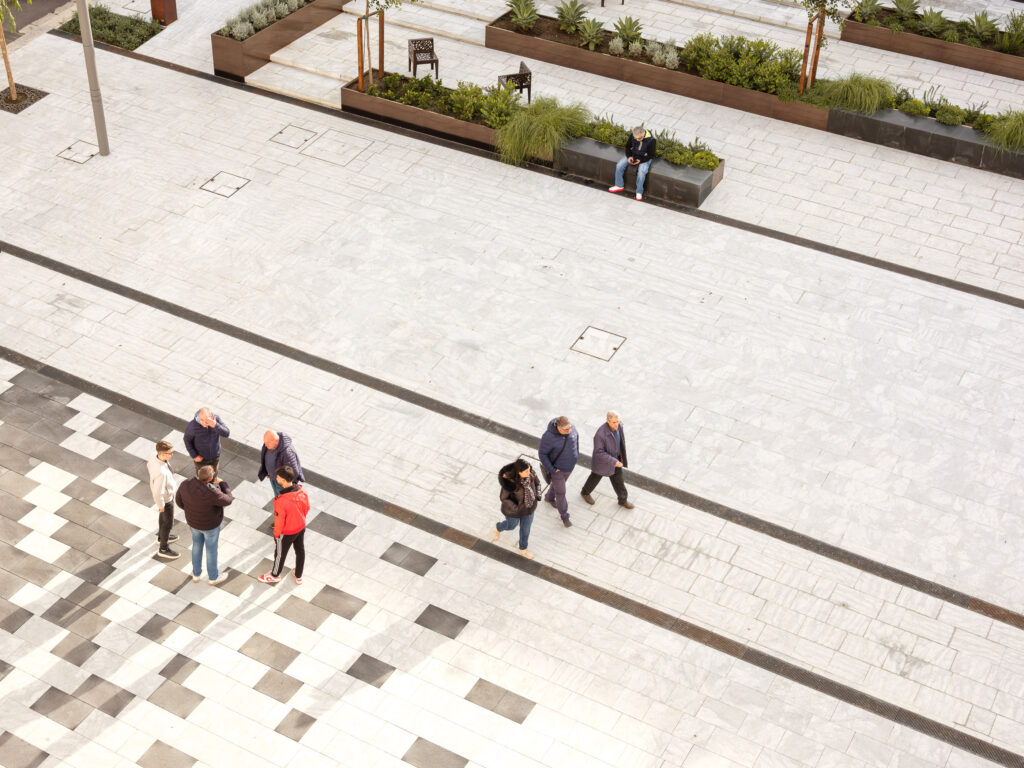
©Redevelopment and restoration of Piazza De Nava and Piazza Alvaro by MICROSCAPE Architecture
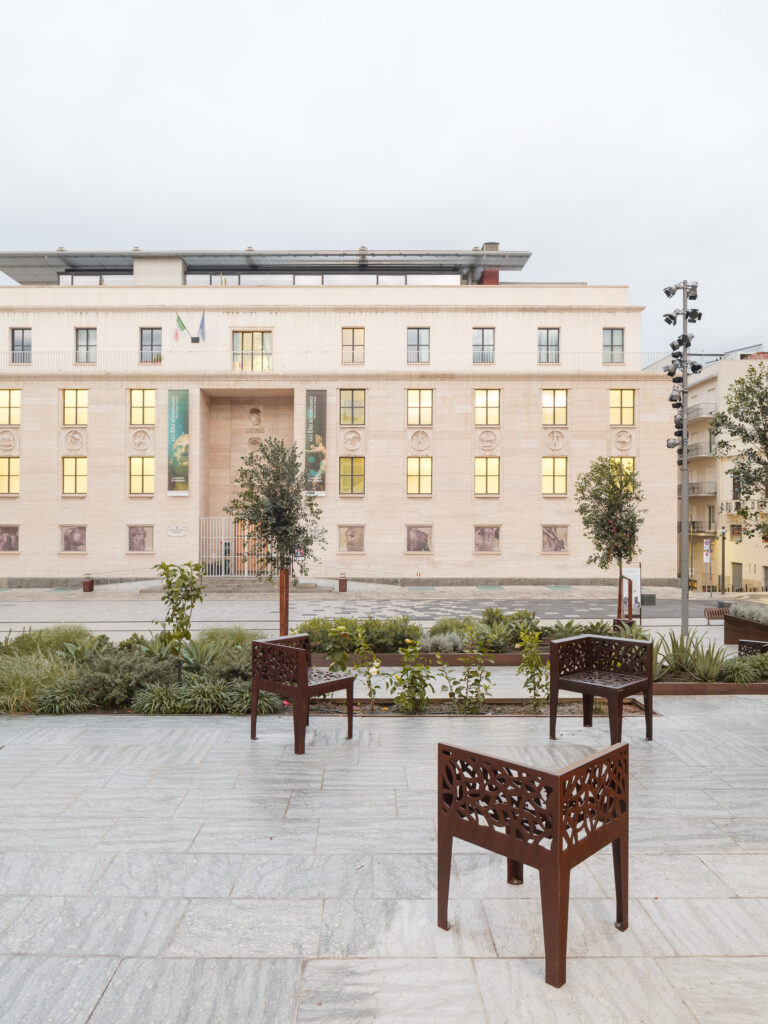
©Redevelopment and restoration of Piazza De Nava and Piazza Alvaro by MICROSCAPE Architecture
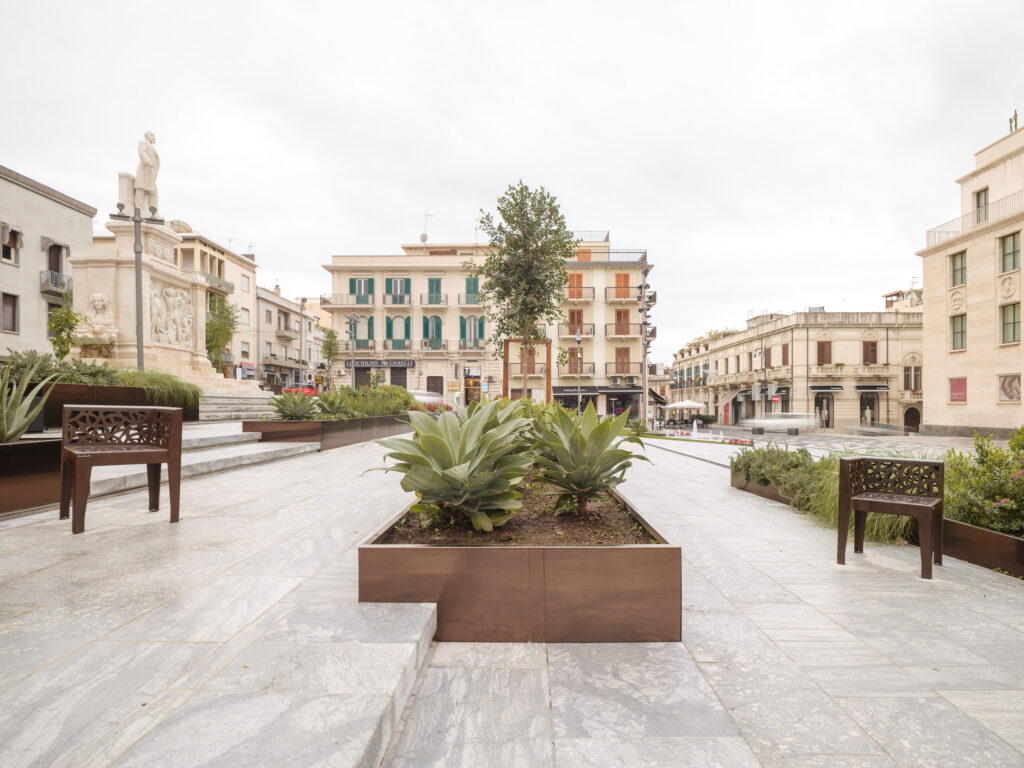
©Redevelopment and restoration of Piazza De Nava and Piazza Alvaro by MICROSCAPE Architecture
Your work seems to tell stories—whether through spatial sequences, light, or material transitions. What role does storytelling play in your design process, and how do you ensure that each project carries a distinct narrative?
Patrizia Pisaniello: Imagining a spatial transformation of a place is for me like exposing a story, a journey that one takes through the history of the place but also through one’s own visual experience. It is important for me to consider architecture an art, and just as every visual experience is nourished by other visual experiences, so architecture does not stop at the boundaries of its own discipline but can also combine within itself suggestions from other arts that take shape with the material of architecture. In this sense, thinking about artificial light is nodal to bring out the aspect of scenic theatricality that every place carries within itself.
The restoration of San Pellegrino Church was carried out with the utmost respect for the historical fabric while adapting it for a new purpose. What were the biggest challenges in striking this balance, and how did you ensure that modern interventions complemented rather than overshadowed the original character of the space?
Patrizia Pisaniello: In my opinion, when intervening in a quality historical fabric, the contemporary intervention must be put at the service of the historical fabric while maintaining its contemporary identity, and never the other way around. We can only attempt to do a good job if we respect what is good and this helps us to fit in with the contemporary use of space and time. I think that every design gesture is a gesture in a space-time continuum and therefore always related in both space and time. For me, respecting places is a way of respecting the work we are doing in design. Work with humility and without presumption.
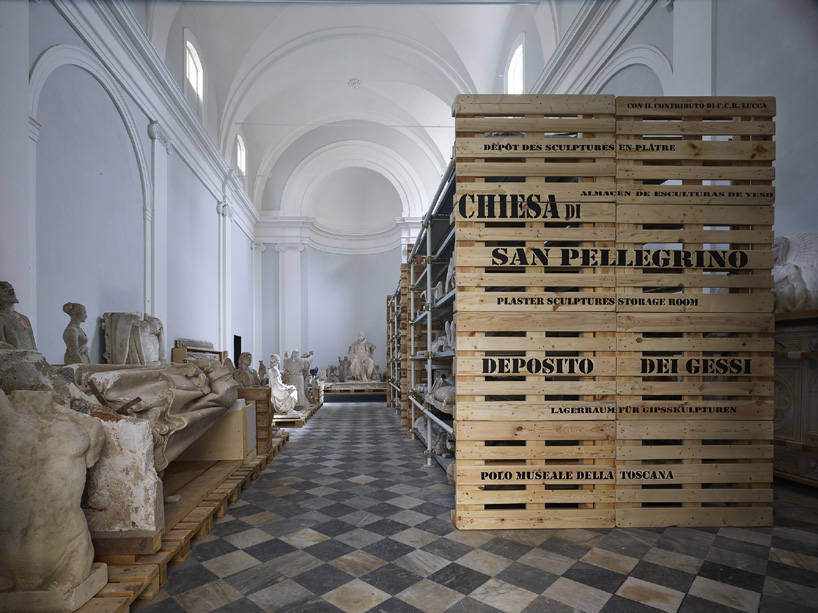
©San Pellegrino church restoration and outfitting of plaster deposits by MICROSCAPE Architecture
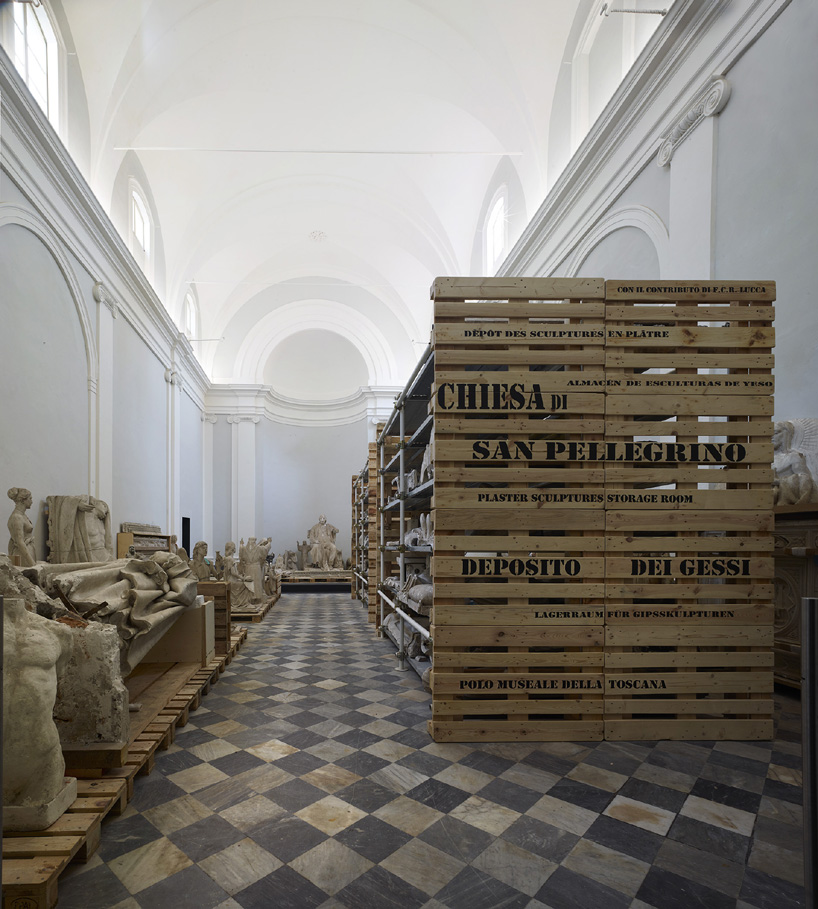
©San Pellegrino church restoration and outfitting of plaster deposits by MICROSCAPE Architecture
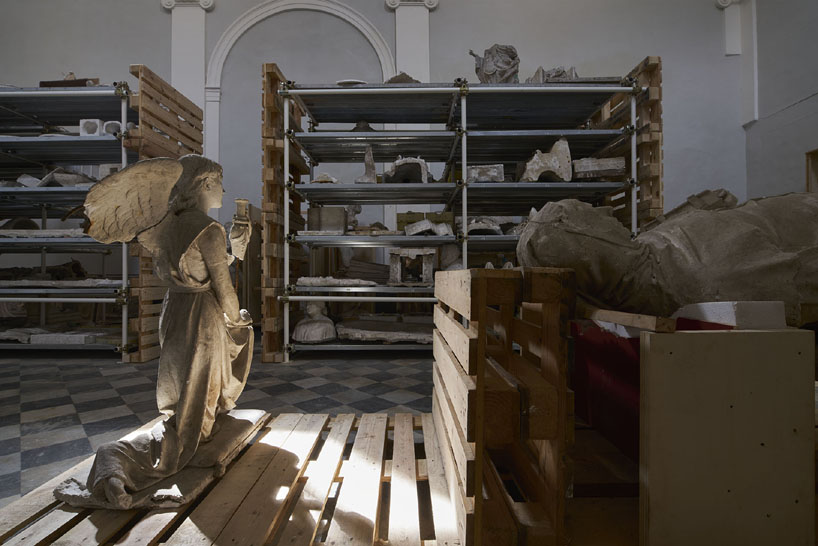
©San Pellegrino church restoration and outfitting of plaster deposits by MICROSCAPE Architecture
The project highlights the plaster cast collection as a key feature, using shelving and display systems to create dynamic spatial compositions. How did the curatorial approach to the collection influence the architectural design, and what considerations were made in showcasing these artifacts effectively?
Patrizia Pisaniello: The setting up of the plaster cast collection conformed at the same time as the architectural restoration project, we conceived the transformation in a single act considering that we were intervening in a valuable historical context. The collection of plaster casts was carefully studied by means of an inventory in which the themes, dimensions and state of preservation were revealed. We thus planned an exhibition hypothesis at the desk, placing piece by piece in the defined location. During the construction phase, the plaster casts arrived in crates and according to a sequence unknown to us, which resulted in the final placements being made on site. Having had a thorough study of the collection allowed us to set up ‘by hand’ as the crates with the pieces arrived. This gave the intervention freshness and immediacy in visual communication.
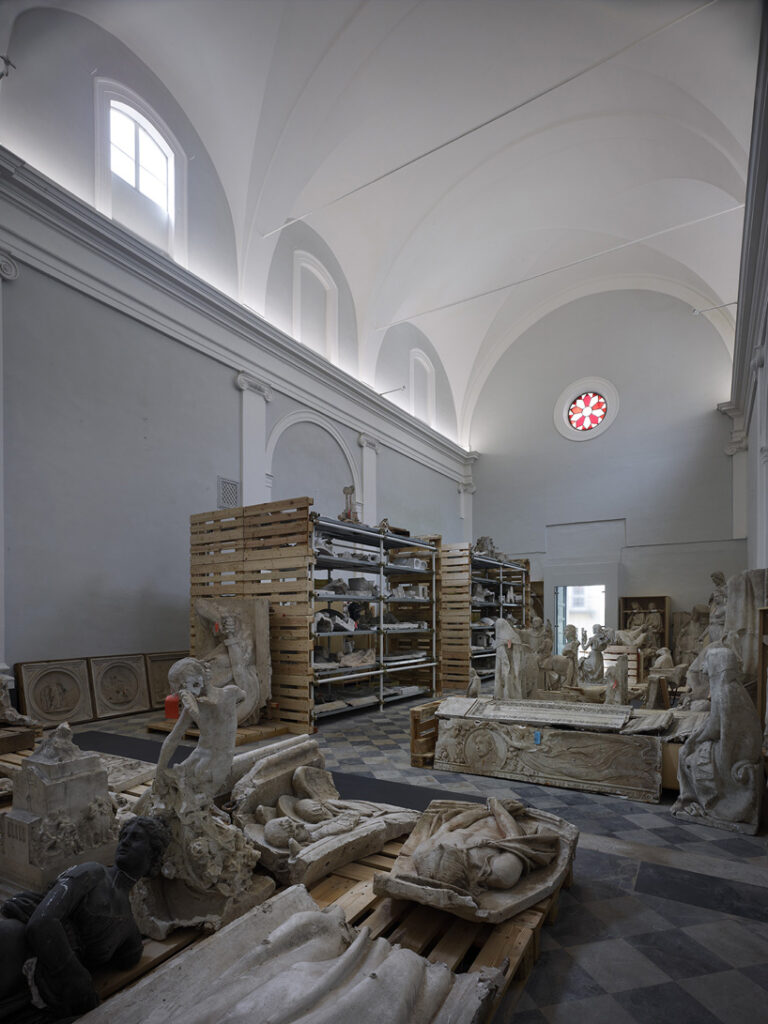
©San Pellegrino church restoration and outfitting of plaster deposits by MICROSCAPE Architecture
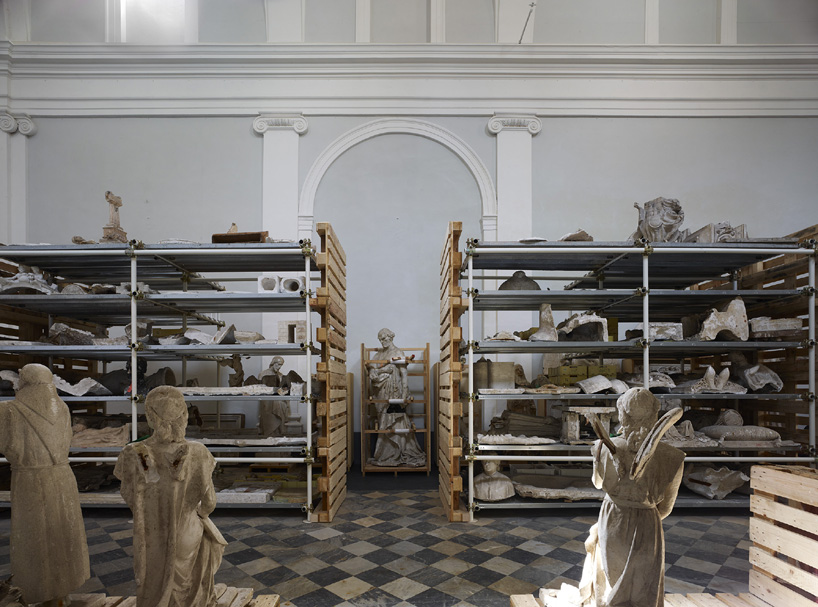
©San Pellegrino church restoration and outfitting of plaster deposits by MICROSCAPE Architecture
Microscape’s projects demonstrate a deep respect for history, a mastery of urban transformation, and a commitment to creating meaningful public spaces. If architecture is a dialogue between the past, present, and future, what is the one question you believe architects should be asking themselves today to shape a more thoughtful and enduring built environment for generations to come?
Patrizia Pisaniello: Thank you very much for your wonderful reading of our work. I don’t think there is a specific question to answer. Perhaps, it would be useful to look at one’s work as if someone else had done it, to acquire a certain critical and emotional detachment from the choices made and not be carried away by one’s ego. One needs to feel one’s work, which is identifiable, but always at the service of the community.

