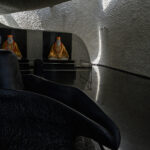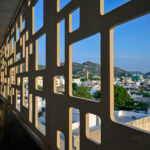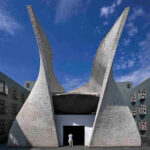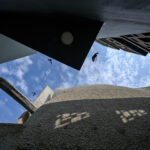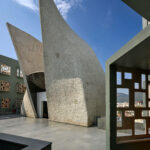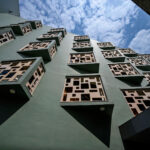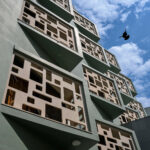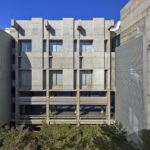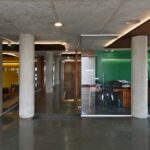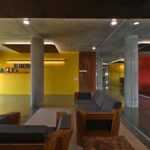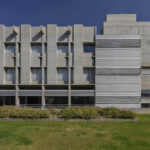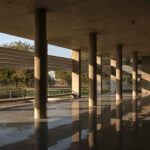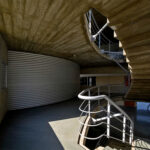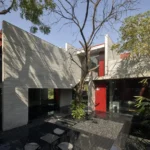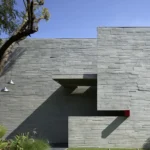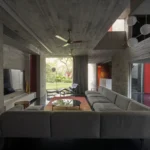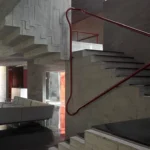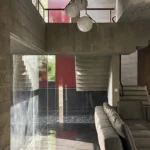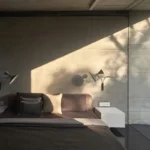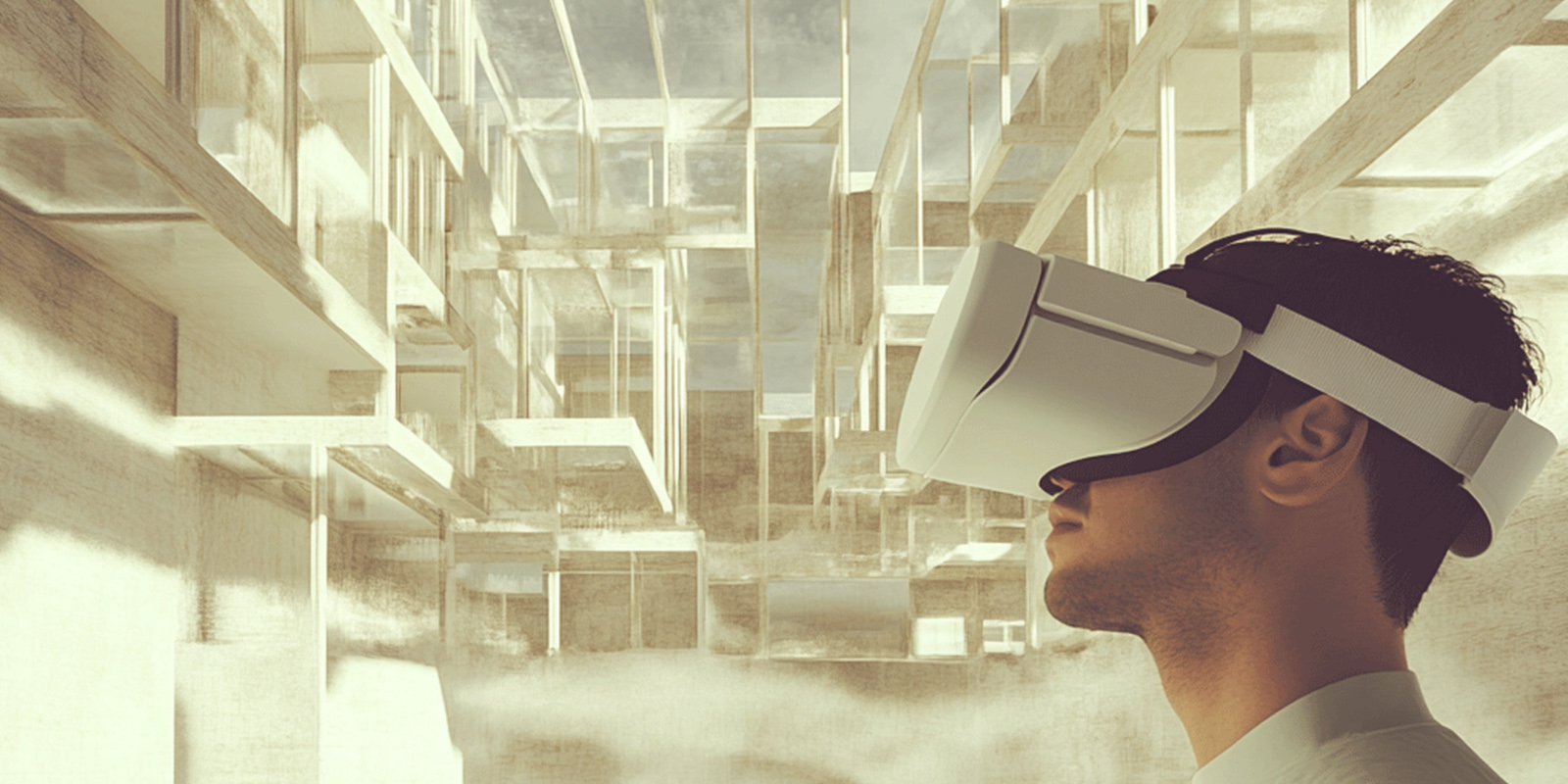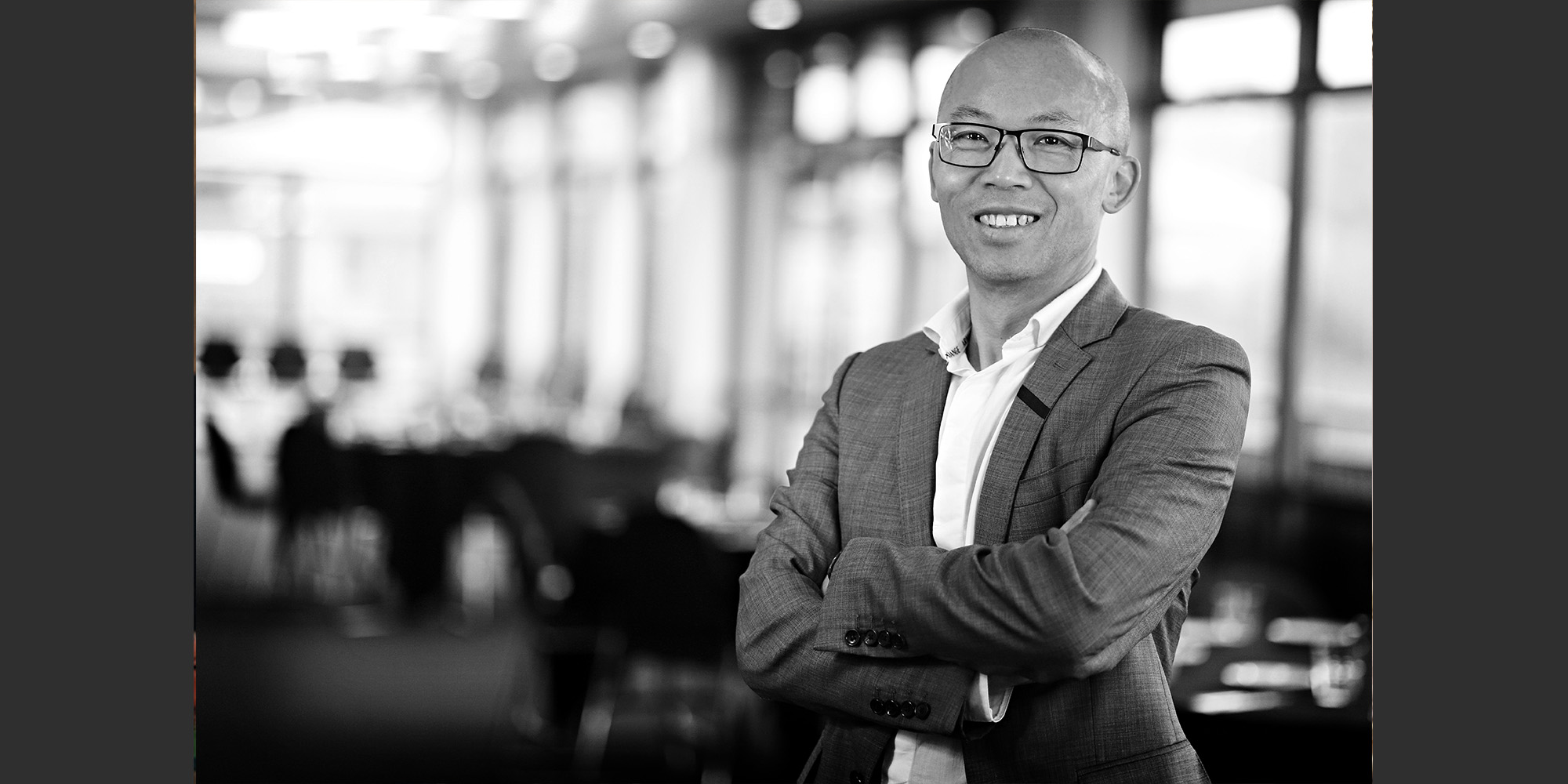In this edition of Design Dialogues, Fublis delves into the innovative world of Matharoo Associates, a leading architectural firm renowned for its ethos of “extreme restraint” and poetic minimalism. Founded and nurtured in Ahmedabad, the firm has consistently pushed the boundaries of contemporary architecture, crafting spaces that balance function with profound aesthetic and cultural depth.
Matharoo Associates’ projects range from private residences to public spaces, each marked by their commitment to sustainability, contextual sensitivity, and an unwavering dedication to excellence. Their ability to seamlessly integrate traditional elements with modernist principles has garnered international acclaim, making them a beacon of Indian architecture on the global stage.
In this insightful conversation, the team at Matharoo Associates shares the philosophies guiding their work, the challenges and triumphs of blending nature with built forms, and their vision for the future of architecture in an ever-evolving landscape. From preserving trees on-site to crafting monumental public spaces, their story is one of innovation, collaboration, and respect for the environment and culture.
Join us as we explore the profound design principles and unique journeys that define Matharoo Associates and continue to inspire architects and enthusiasts alike.
Your studio “Matharoo Associates” emphasizes “extreme restraint” in your design approach. How do you balance this with the need to create unique, memorable spaces, and how does this philosophy shape the design of public versus private spaces?
Gurjit Singh Matharoo: ‘Restraint’ in our work is irrespective of scale and typology, is valid for both public and private spaces. Our mantra is, ‘When in doubt – reduce, when not in doubt – surely reduce.’ This is the most difficult part of a design exercise. The reductive approach is applied over numerous aspects, material quantity and number used, even the number of lines in a plan or our though processes. While the recent economic surge has created a lot of potential for architects today, we believe that sensible architecture always comes in after the first and immediate rush, like a starving man at a buffet, to do anything that has become possible.
The ‘open-wings’ design of the temple represents inclusivity among different religions. Could you elaborate on how this form influences the visitor experience and spatial dynamics within the temple grounds?
Gurjit Singh Matharoo: Normally traditional temple architecture is based on rules specific to a God, but the clients for this project belong to a particular sect with a broad outlook towards religion and associated paraphernalia. They believe in multiple Gods and therefore the temple couldn’t have a specific design orientation, which was both a challenge and cue for the design.
The temple is raised onto a ‘pedestal’ and designed as an abstract form that rises vertically, to loosely symbolize a traditional shikhara, albeit not a closed and dark one. The squarish base is extruded into an open-ended volume that is curved, both in plan and section. Inside, a concave roof in rough concrete inverts the established profile of temple roofs and is inserted between the curved walls, bringing down the scale to one that is human. With a skylight all around the periphery, it appears suspended in space and allows the sun to bathe the warped surfaces with constantly changing natural light – the only adornment, instead of religious carvings and inlay work.
While the interior is ever-changing with the sun, the abstract form on the outside changes with varying viewing angles as one walks along the circumambulation path around the temple. Each visit to the temple therefore feels like a new experience. At the street level, the ‘pedestal’ forms a congregation hall for sermons within, providing easy access for the 800 people it can accommodate.
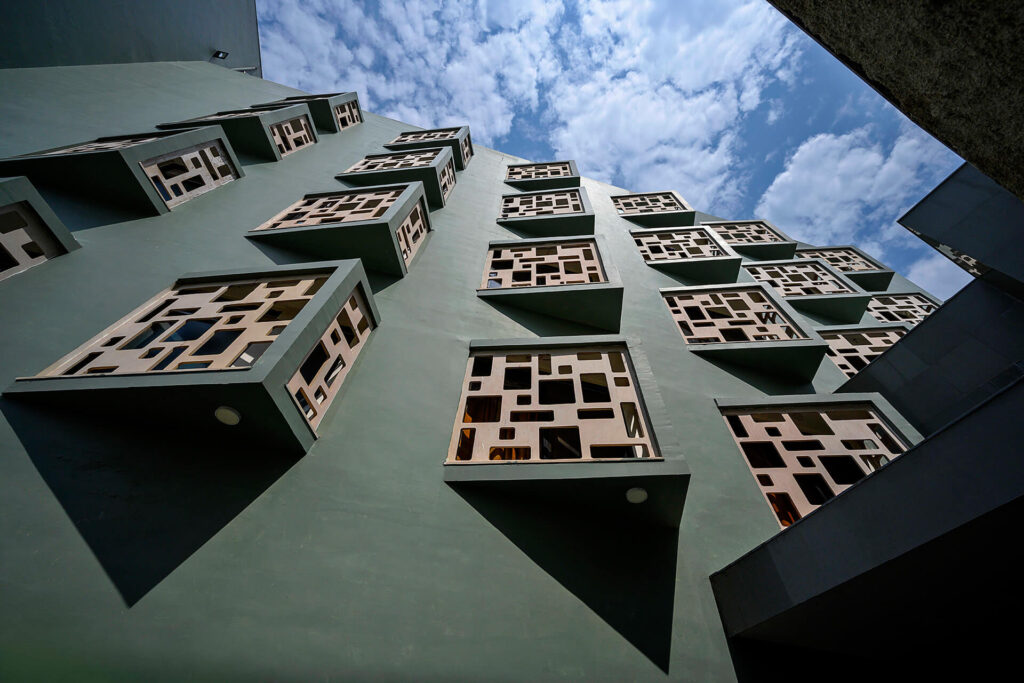
©Man-made God, Ajmer by Matharoo Associates
How did the project’s site constraints and surroundings, particularly the proximity to the Aravali hills, shape the design and orientation of both the temple and accommodation blocks?
Gurjit Singh Matharoo: The clients’ requirements included a large temple, congregation facilities for 800 people, and at least 50 guest rooms for pilgrims to stay. The requirement of large floor areas on a tight urban site meant the complex had to be a multi-storeyed one. With no sprawling greens and a site that measured just over half an acre, it was extremely important to maximize every inch of the site.
An early decision was to align the linear residential blocks with the skewed site boundaries, leaving a large consolidated area at the centre open for the temple, as an extension to the road and city itself. Connecting passages for fifty rooms are placed towMan-made God, Ajmerards the exterior sides, given the sites elevated location and possible views. Pilgrims, as they pass through, get panoramic views of the Aravalli hills and the city, in three directions. Individual room windows overlooking the temple are covered in local lattice stonework and placed at an angle, open to but cutting off direct views into the revered center.
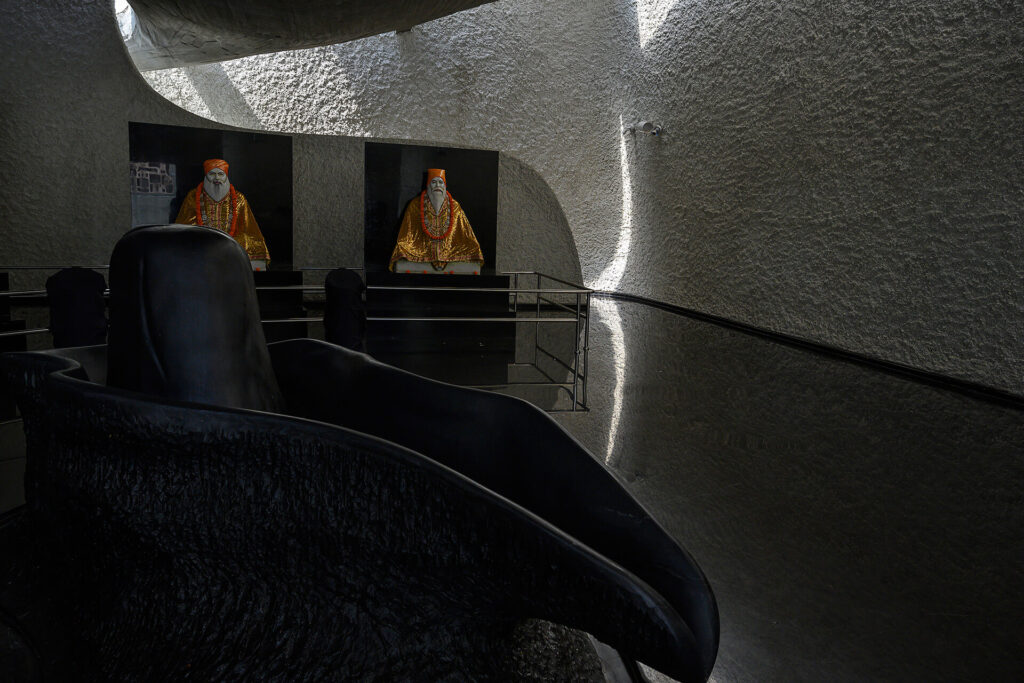
©Man-made God, Ajmer by Matharoo Associates
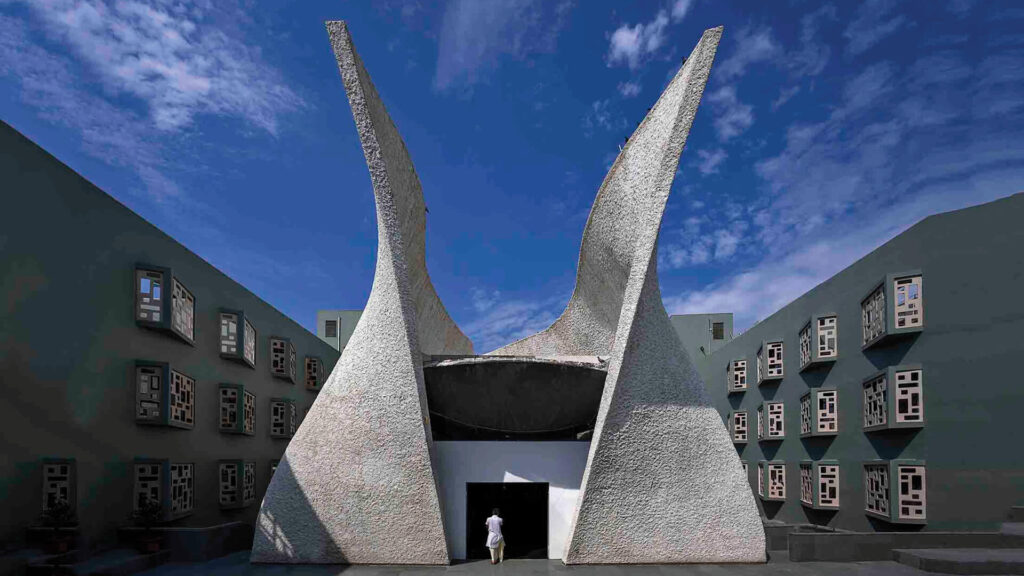
©Man-made God, Ajmer by Matharoo Associates
Your team designed the central idol and a four-tonne shivling for the temple. Could you share insights into your approach to blending contemporary design with sacred iconography?
Gurjit Singh Matharoo: It was decided by the temple committee that the centre of the shrine would be Lord Shiva – the creator and destroyer of the universe in Hinduism, who would be surrounded by idols of the other Gods. In continuation with the open ended temple form, we suggested that perhaps this could also be an abstract ‘Shivling’ rather than a standard mass produced idol, which could be carved by a contemporary artist. The high priest insisted we make the drawings and model instead, to be executed by idol carvers who worked with them. Small clay models were developed in-house, to be made in black stone, seemingly rising from the black temple floor.
The priest liked our interpretation of the model so much that from the originally conceived height of 2 feet, the Shivling became a mammoth 5 feet high and 8 tonnes in weight, dwarfing all the other Gods idols that were placed around it. The idol carvers were also thrilled, as in their generation, they had not carved a Shivling so large.
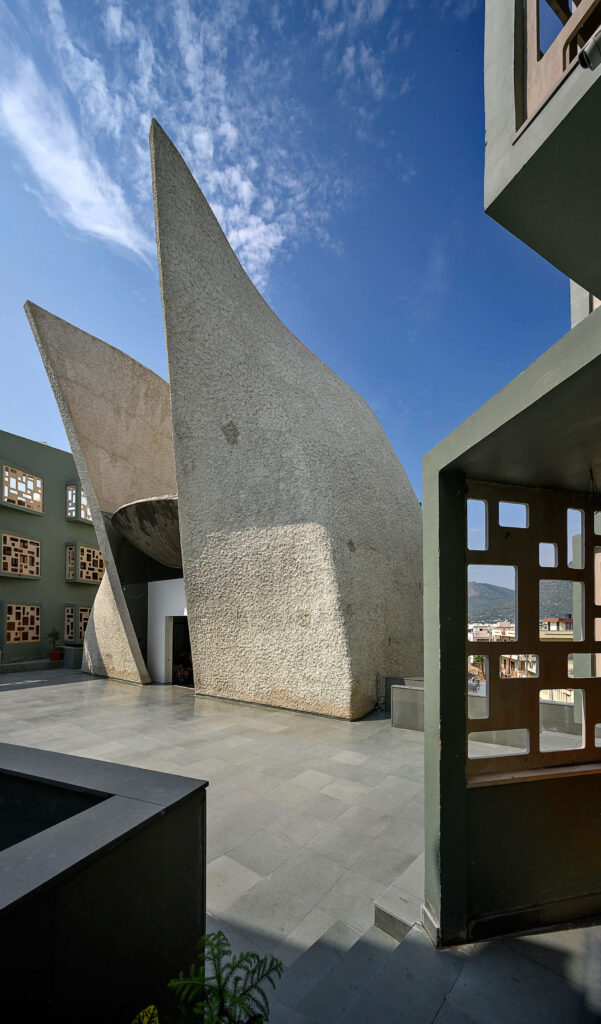
©Man-made God, Ajmer by Matharoo Associates
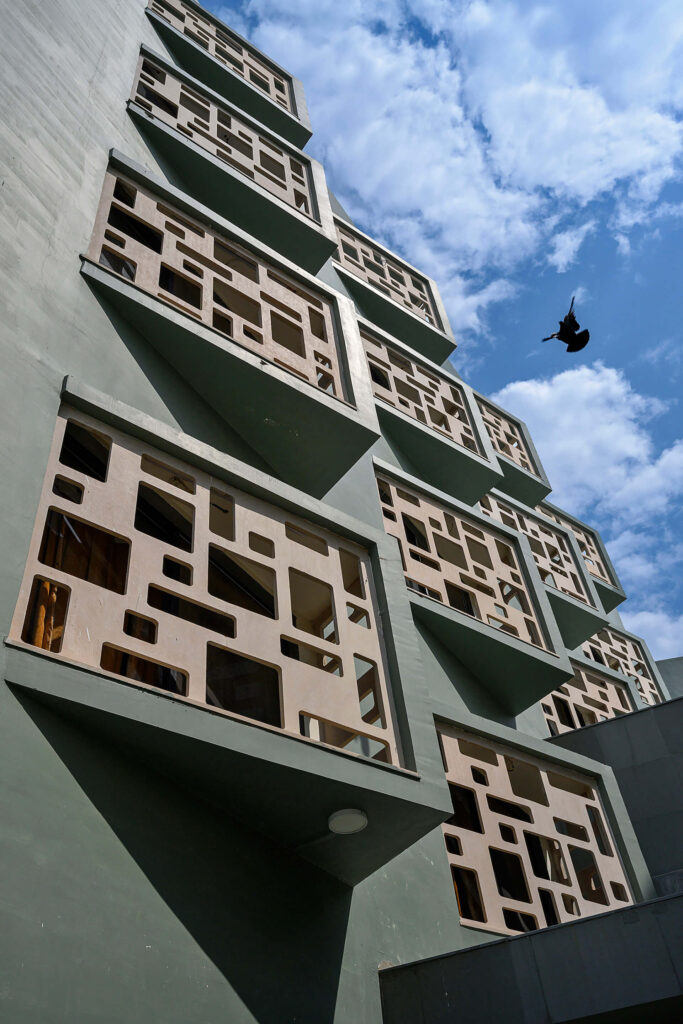
©Man-made God, Ajmer by Matharoo Associates
Can you elaborate on how your architecture philosophy of “unfolding” and “revealing secrets” over time translates into the experience of a building’s occupants, and how do you ensure that this process is intuitive?
Gurjit Singh Matharoo: We try that our buildings satisfy the inner urge to create delight – unfolding around one’s body as one moves through them, to be discovered; revealing their secrets and meanings; over time and over spatial layers – to turn small everyday occurrences into eternal celebrations and have experiences with high emotive content. Rather than being an enclosure or a façade, the building has multiple layers to it where the content becomes the package itself.
We like to call ourselves romantics – people governed by emotion over calculation, affected by beauty more than gain – and see architecture as art that we dwell within and without. At the studio and while teaching, we follow the same approach to design – to follow instincts and produce work without the burden of intellectual justification. Whether you enjoy being in a building and whether you are psychologically comfortable with it are most essential questions. These are things that you cannot capture in just a photograph, and can perhaps only understand when you have experienced within spaces.
How did the local climate and context of Ahmedabad influence your design choices for this headquarters, particularly in terms of the building’s spatial arrangement and use of materials?
Gurjit Singh Matharoo: The corporate headquarters for CREDAI (Confederation of Real Estate Developers Association of India) was won through an invited competition. The brief intended not only to contain workspaces for fifty employees, but also to bridge the gap between the real estate developers and society at large. This implied the use of transparency as a design principle, to reveal the inner workings of the institute as a place where everybody feels welcome and is free to walk in unhindered; and allow space for public forums and debate, while the institute’s business affairs continue unabated.
Since the mandate was an office building that was ‘open’ to the public during the frequent exhibitions and events hosted, enclosing ‘walls’ are custom made to slide and pivot open when needed, in resonance with the dual functionality of the building. The ground level is an extension of the street on one side and a public garden along its length on the other – with a flexible and open floor plan, which is surrounded by green all around.
Concrete made for an obvious choice, since it takes up the minimum real estate, and could form both the structure and enclosure. Keeping an open floor at the ground, also meant that the other function need of auditoriums would be at the upper levels. To ensure these large spans at the upper levels, the entire building itself is a Vierendeel truss, with columns at the upper and lower levels, and column free space between them. Corrugated steel was used for easy use of movement the 3 storey high walls.
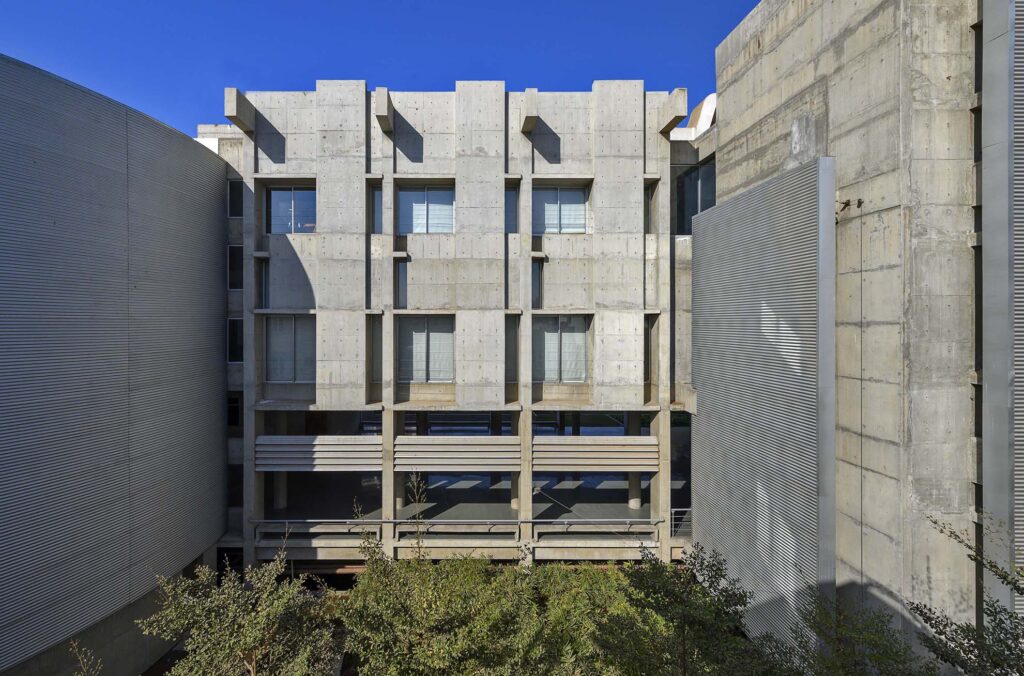
©Open Door, Corporate headquarters for Credai, Ahmedabad by Matharoo Associates
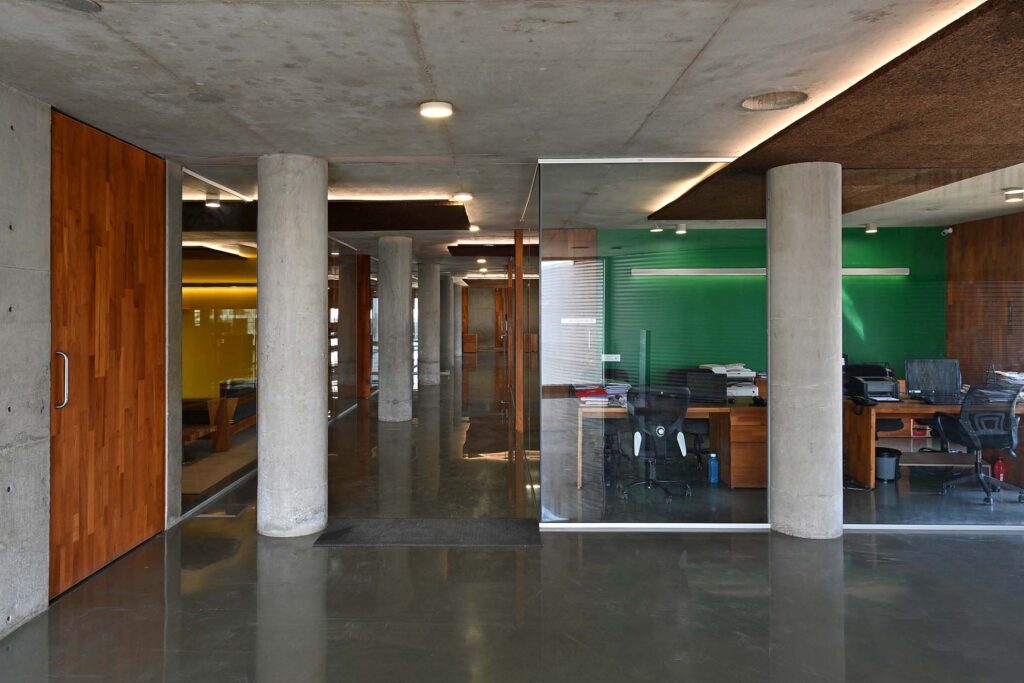
©Open Door, Corporate headquarters for Credai, Ahmedabad by Matharoo Associates
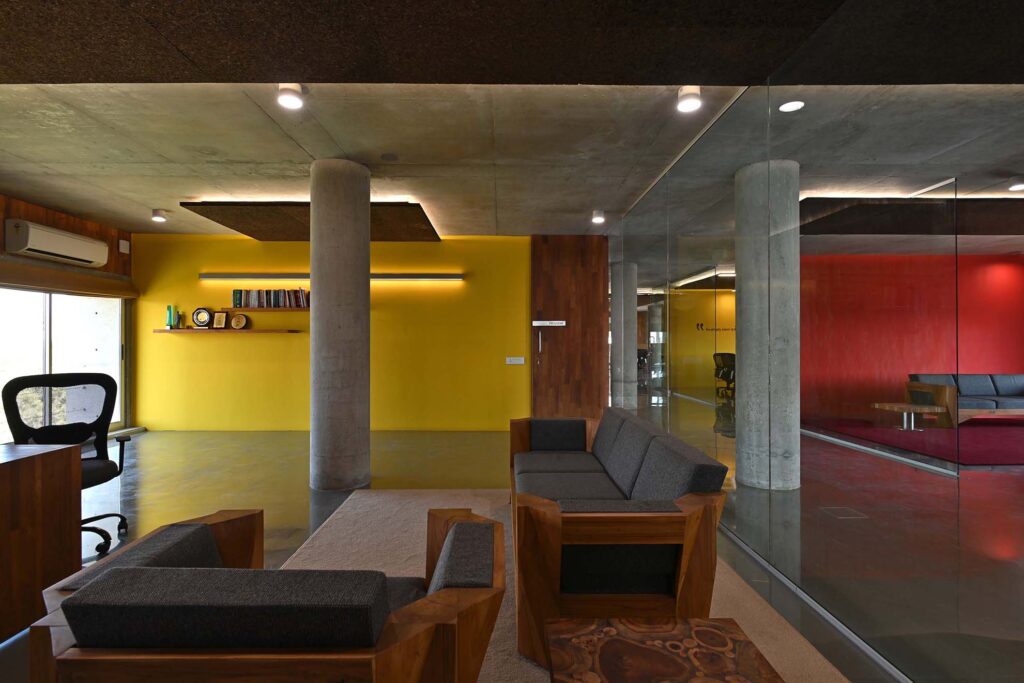
©Open Door, Corporate headquarters for Credai, Ahmedabad by Matharoo Associates

©Open Door, Corporate headquarters for Credai, Ahmedabad by Matharoo Associates

©Open Door, Corporate headquarters for Credai, Ahmedabad by Matharoo Associates

©Open Door, Corporate headquarters for Credai, Ahmedabad by Matharoo Associates
The Ahmedabad house, Trees Sliced showcases a seamless blend of nature and architecture. Could you walk us through your design philosophy for this project and how it evolved from concept to completion?
Gurjit Singh Matharoo: While the established norm is to cut trees and clear the vegetation of a site, sometimes even before approaching the Architect, we were blessed, in this case, with Clients who shared our view of not losing any of the 23 Neem trees on their 1000 sq.m site. Keeping all tree crowns in mind, a negative footprint was marked for building as a starting point and has translated in the articulation of the house.

©Trees Sliced Through, Ahmedabad by Matharoo Associates

©Trees Sliced Through, Ahmedabad by Matharoo Associates

©Trees Sliced Through, Ahmedabad by Matharoo Associates

©Trees Sliced Through, Ahmedabad by Matharoo Associates
What were some of the most significant challenges you faced during the design and construction phases, particularly with preserving the existing trees, and how did you overcome them?
Gurjit Singh Matharoo: Before any construction work started on the house, all trees were protected with brickwork and tied to each other, lest they lean or fall during excavation, and a minimum diameter of 3m was maintained around each tree. A pile foundation was settled on so the amount of soil movement was minimal, and to allow roots to grow and be nourished underneath. Something that was not pre-planned, was the constant scrutinizing of site labour, who are habituated to cutting branches as wood for cooking purposes and lighting bonfires to keep warm in the winter. It was a challenge to save the trees through the construction period, piles of waste and dusty site conditions.
While an already small and jagged footprint was already a challenge, it was imperative for Vastu to be complied with – that dictates the locations of spaces based on the cardinal directions, while accommodating the complex program of the three generations of a family – a young couple expecting children, their aging parents as well as their dogs.
Your designs often embody a poetic relationship with their surroundings. How did the local context, both cultural and environmental, influence your creative decisions for this project?
Gurjit Singh Matharoo: Located in a housing society on a busy commercial street, the main approach was to create a cocoon that shields the home away from the hustle-bustle of the city. The context included large houses on the South and the West, and one upcoming along the East. While half the plots shorter side on the North is also a house, the remaining half is a large community green space that would remain open. To retain a large depth of green views within and outside the site, rooms are then arranged parallelly along the North-South axis. Due to the organic position of the trees, there is a diagonal disposition of spaces that preserves the feel and primordial habit of transgressing under the trees. While the long parallel walls shut off the views from the road and neighbouring plots, they connect the trees on either side that enclose, shade, shield and become an integral part of the interior. It is envisaged these trees will become a part, growing living and flourishing with the members of the family.
Looking ahead, how do you see Matharoo Associates balancing its established design ethos with emerging trends and technological advancements in architecture, and what excites you most about this journey?
Gurjit Singh Matharoo: A 3000 unit housing scheme of 23 and 40 storey high towers, and a 250 room hotel and co-living facility in Hyderabad, are both being built using ‘Mivan’ technology. Another factory project in Dubai has been recently completed as a pre-engineered steel structure, and a resort in Mount Abu has been designed using 3D monolithic precast modular units for fastest assembly. We believe that the client, context and climate are the main factors that will always dictate the design process. No material is a taboo in the office and economics rule the project, where new technologies and processes are embraced whole heartedly.


