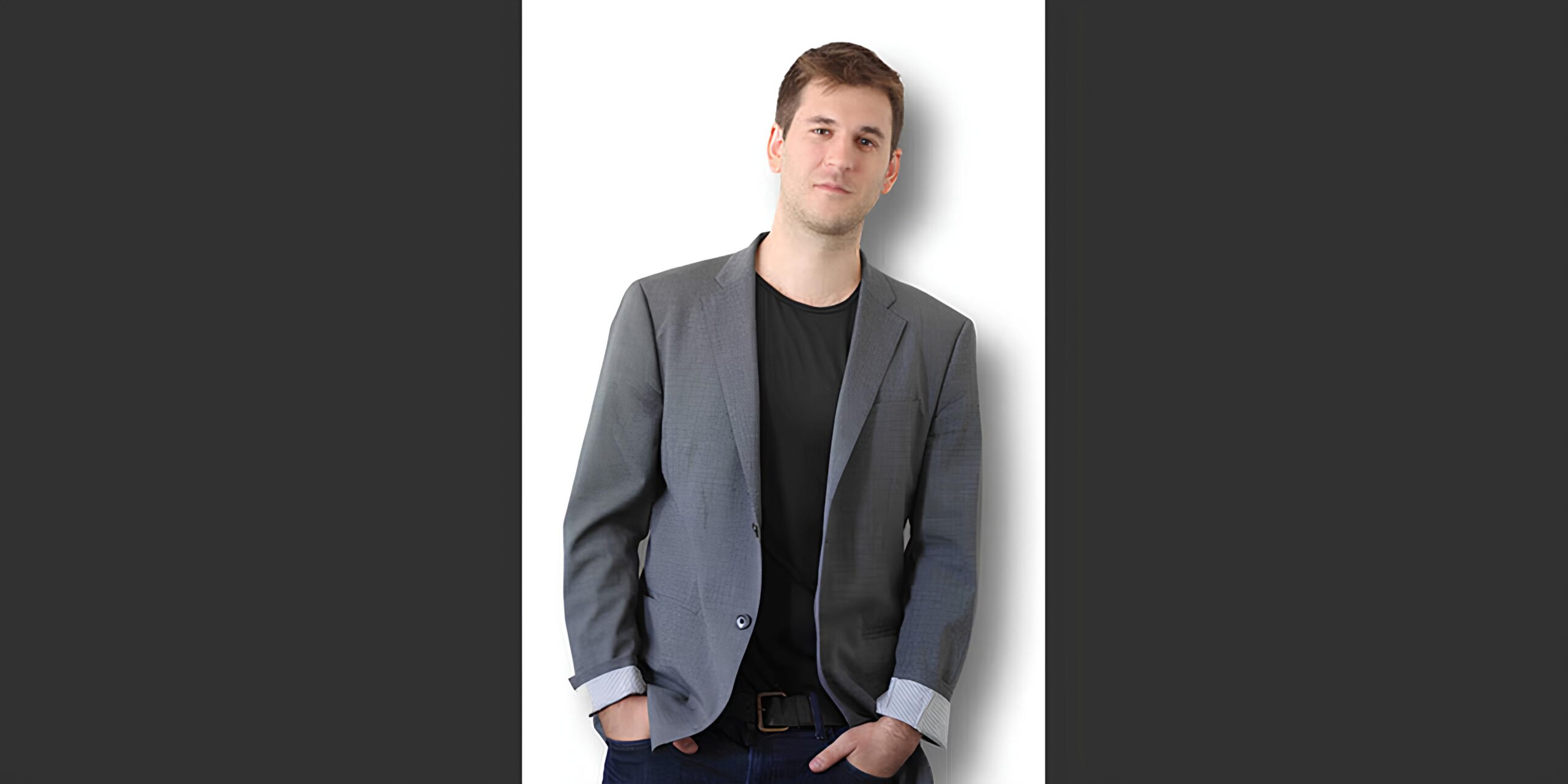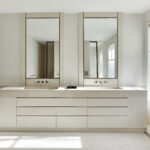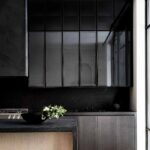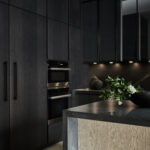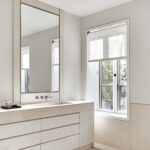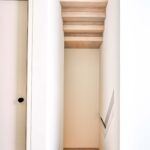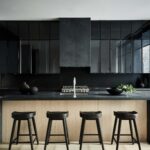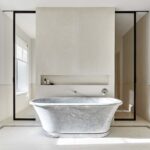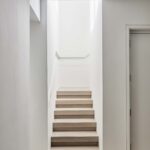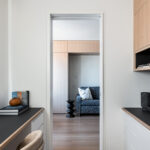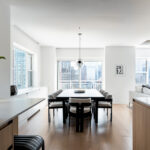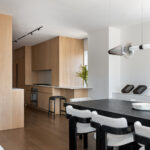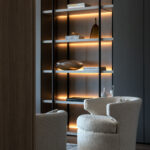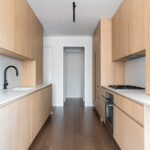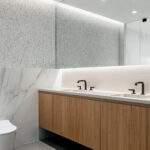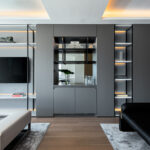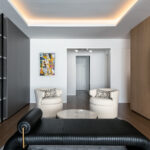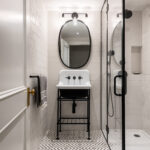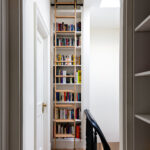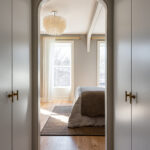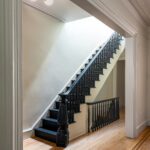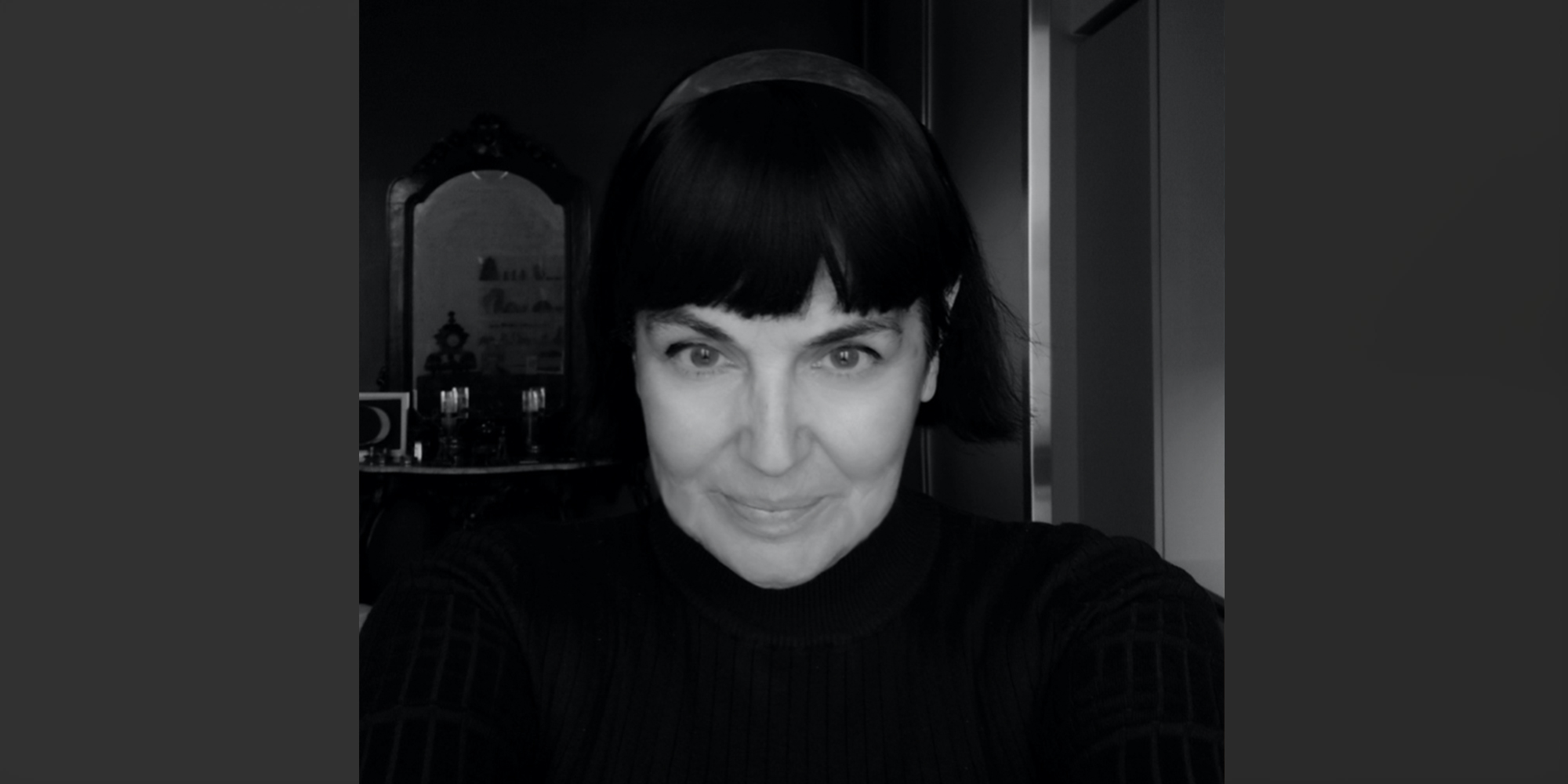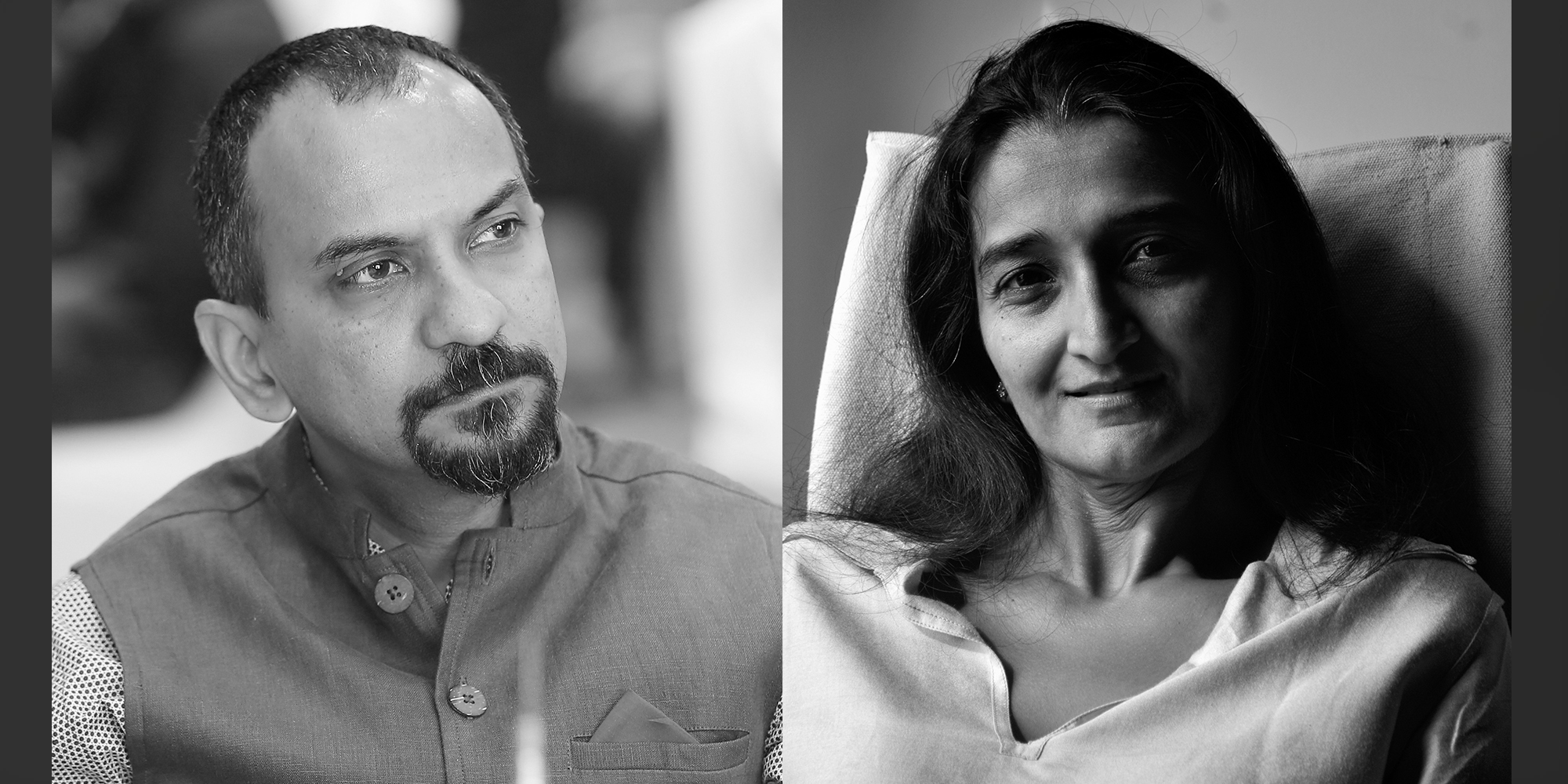As part of Design Dialogues, our ongoing series on Fublis that highlights the visionaries shaping the built environment, we are pleased to present an interview with K—DA, a New York-based architecture studio known for its refined yet pragmatic approach to residential design.
With a philosophy that prioritizes material honesty, spatial clarity, and long-term adaptability, K—DA creates homes that are both timeless and deeply responsive to contemporary urban life. Their work spans meticulous townhouse renovations, inventive apartment transformations, and high-end interiors—each project guided by a close dialogue with clients and a strong commitment to design integrity.
Led by a belief in seamless collaboration across disciplines, the studio integrates architecture and interiors into a single, cohesive process. Whether navigating the technical demands of historic preservation, excavating below street level in tight urban sites, or rethinking vertical circulation, K—DA’s work reflects a thoughtful balance of creativity, restraint, and precision.
In this conversation, we explore K—DA’s design strategies, project insights, and studio culture—offering valuable lessons for architects working at the intersection of legacy, lifestyle, and innovation.
K — D A’s philosophy blends sophistication with contemporary aesthetics. How do you ensure that the spaces you design remain timeless and functional as client needs—and the urban fabric—continue to evolve?
Tom Klaber: “Timeless” gets thrown around easily in our industry—I’m as guilty as anyone. Many designers (myself included) have this inner desire to tap into something essential that transcends trendiness; something that endures. But the reality is nothing lasts forever, and “timeless” is often in the eye of the beholder.
What underpins our philosophy is a celebration of natural materials. Stone, wood, metal, glass—these fundamental materials in all their variations are always the foundation of our designs. We’re less comfortable with wallpaper and paint colors, though we’re finding those elements working their way into our practice more. For us, it’s about letting materials express themselves naturally. These aren’t simply interchangeable finishes we’re applying to studs—we work to create logic for how and why each material belongs where it is.
Regarding changing functionality, we always discuss with clients what timescale the design needs to encompass. Is this a forever home or a waypoint? With those conversations, we design spaces that can adapt to different modes—a kitchen that functions as an office three days a week, or planning for aging in place where a den could transition into a bedroom suite if stairs become challenging.
It’s all about forming close relationships with our clients, learning to design around their lives now, and working together to plan for likely scenarios in the future.
The staircase that wraps around the elevator acts as a dramatic architectural centerpiece in 137 West 13th Townhouse project. What was your design intention behind this spatial choreography, and how did it influence the flow and identity of the home?
Tom Klaber: Vertical circulation is a defining element of any townhouse renovation. It has many duties beyond simply getting you up and down—from a design perspective, it’s typically the one common, continuous element that ties the entire townhouse together. It forms the spine of the design and helps carry common elements through different levels.
It’s also an opportunity for a sculptural moment—an architectural showpiece—which we didn’t pursue in this case. The vertical circulation decisions—the size and configuration of the stair and its relationship to the elevator—are the most consequential choices when designing a single-family townhouse. They have spatial impact on every floor. A configuration that works beautifully for a dramatic entry and open living space might create terrible bedroom floors above. In this case, we decided to keep the circulation as tight as possible to preserve maximum space for the program.
That created our challenge: how do we make these small, windowless, lightless stairs a compelling part of the design? We developed this concept of an Escher-like stair that reads the same upside down or right side up. We used the same wood flooring and suite of details for both the top and underside. We embedded flush railings with integrated lighting to keep the stair as this seamless connection spiraling through the building.
Despite not being a classic townhouse sculptural stair, it ended up being one of the most dynamic elements of the design.
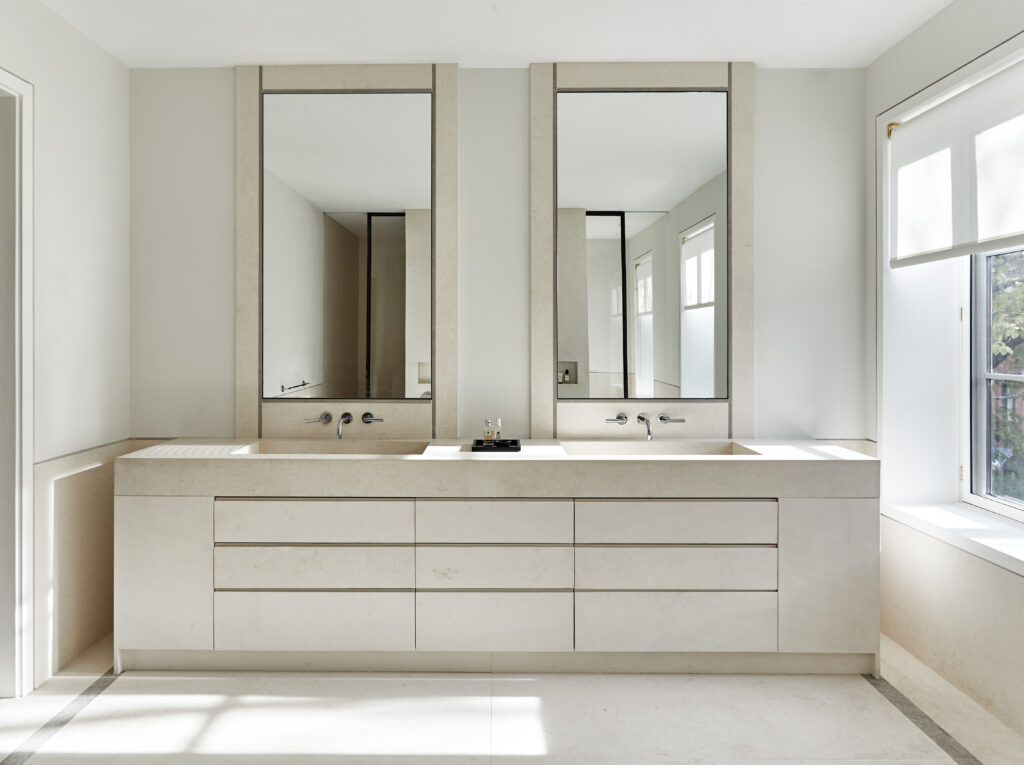
©137 West 13th Townhouse by K—DA
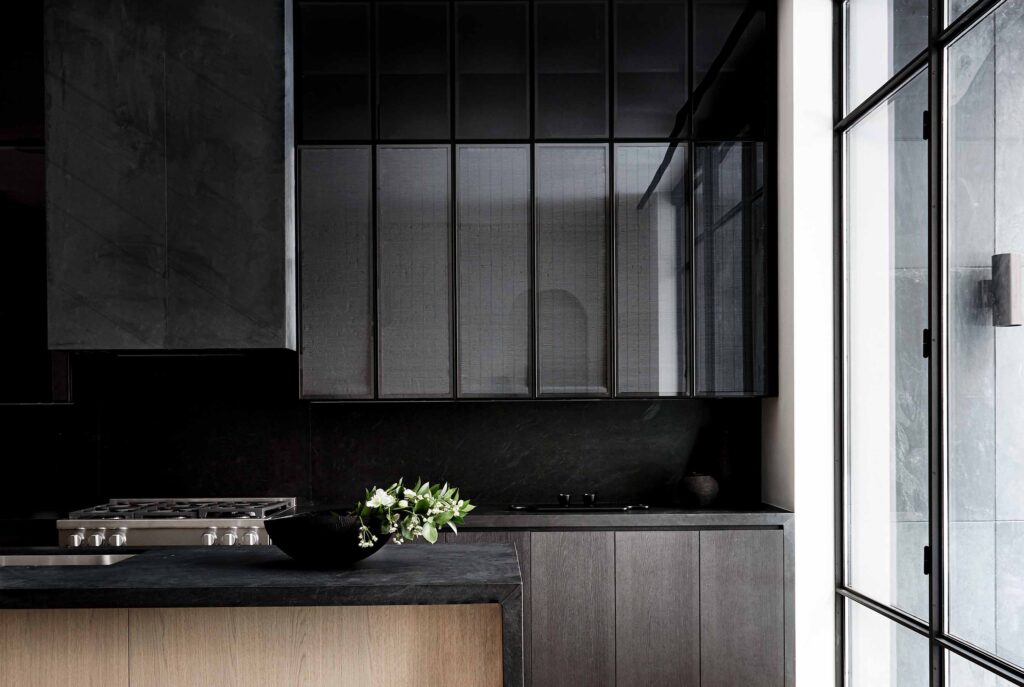
©137 West 13th Townhouse by K—DA
Excavating 20 feet below street level in a historic district is both bold and complex. What were the biggest technical or regulatory challenges you faced during this process — and how did your team overcome them?
Tom Klaber: It’s very flattering, but as the architects, we mainly get to play with the spoils. It’s a great treat to be “gifted” square footage that doesn’t count toward zoning or extra height restrictions—it feels like free space we get to add to the program. We work with an excellent team of structural, shoring, and SOE engineers who handle the really complicated technical aspects, plus great contractors who can execute.
Technically, water is always the biggest issue. When you dig down, you have to be prepared to deal with high water tables in a tight site and ensure you create a home where water can never find its way in.
The biggest regulatory complications involve neighboring buildings and site safety. Depending on foundation conditions, licensing agreements need to be worked out with adjacent buildings to allow for underpinning. These licensing agreements can be expensive and very time-consuming to negotiate—typically more challenging than any regulatory issues with the city. But again, beyond supporting the lawyers, that is not typically our primary responsibility – so we are spared most of the complications.
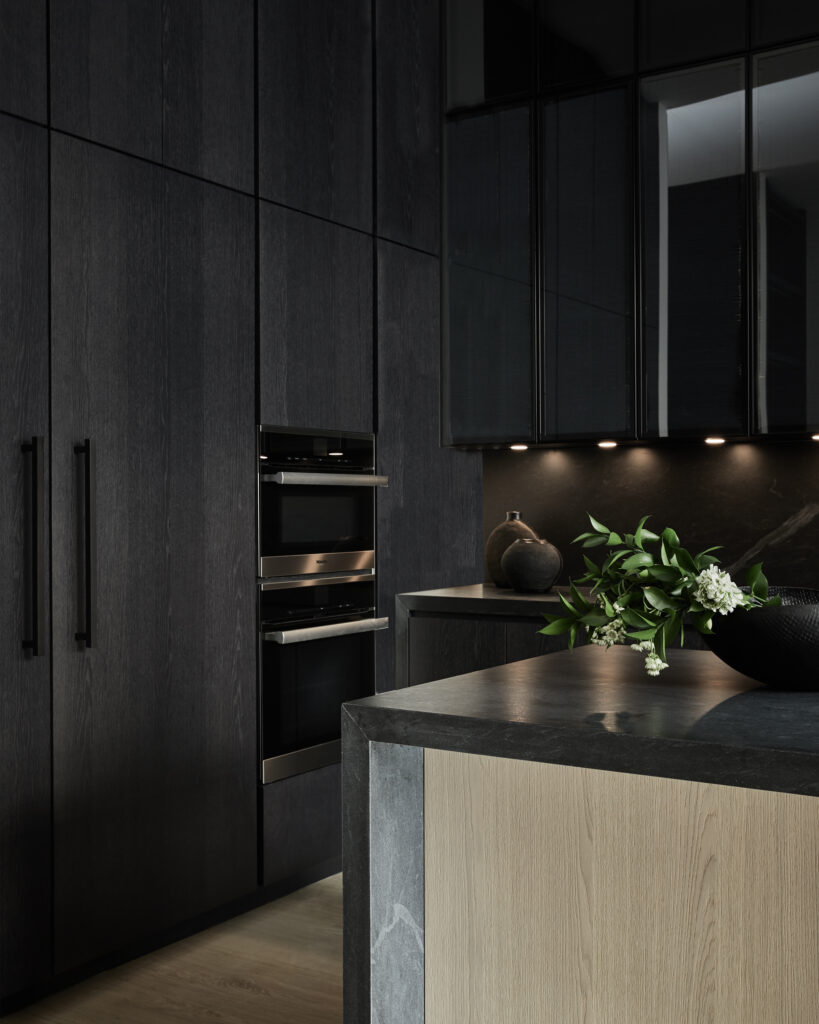
©137 West 13th Townhouse by K—DA
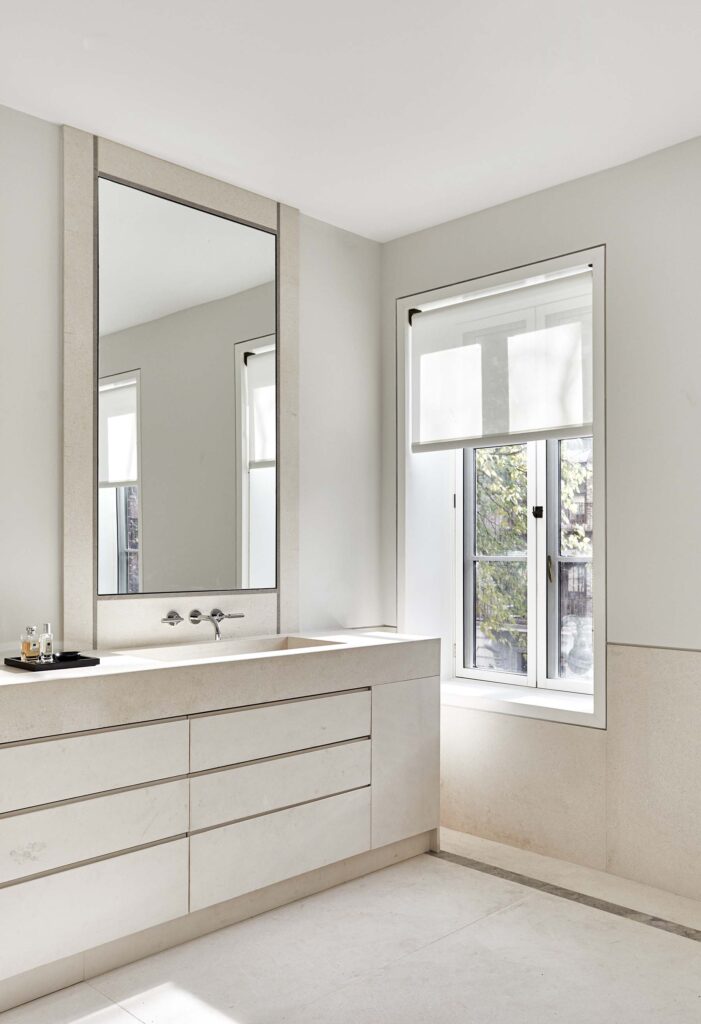
©137 West 13th Townhouse by K—DA
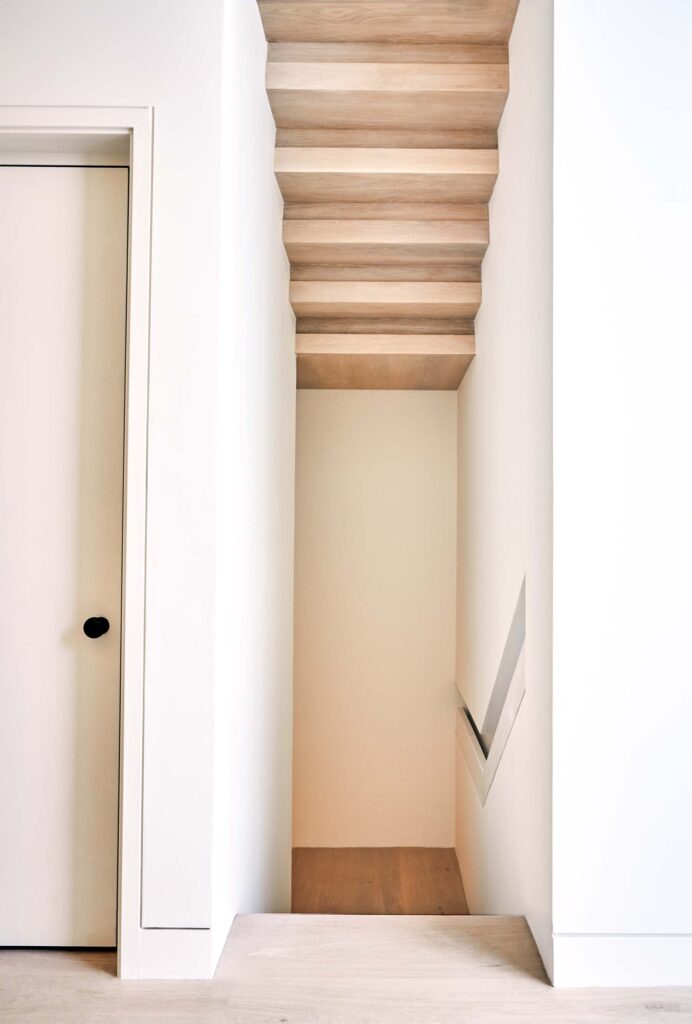
©137 West 13th Townhouse by K—DA
K—DA emphasizes the harmony between architecture and interiors. Can you share a project where this integrated approach made a significant difference in the user experience or final outcome?
Tom Klaber: I’d say it’s more than just harmony—we take a very liberal view and don’t draw lines between the disciplines. When we talk about blending architectural and interior design, we apply it to every project we take on. The way a space works, the way it’s shaped, and the way it looks aren’t three separate questions for us.
We think this approach makes a difference in all our projects—it’s simply the underlying ethos of how we work. This integrated thinking means our clients get spaces that feel cohesive and intentional at every scale—from the overall flow of the house down to how a cabinet detail relates to the window trim.
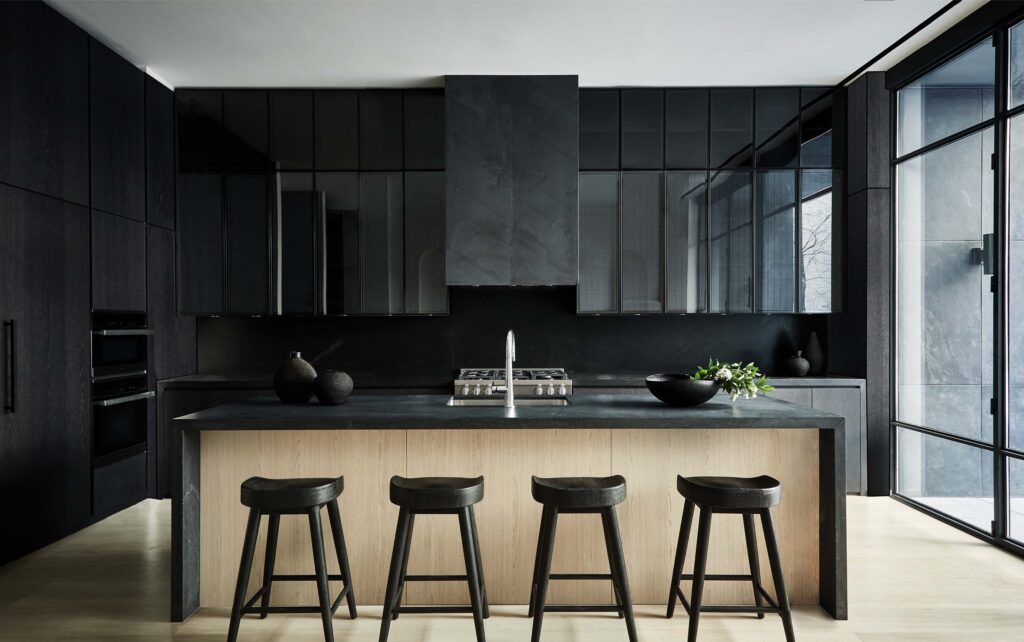
©137 West 13th Townhouse by K—DA
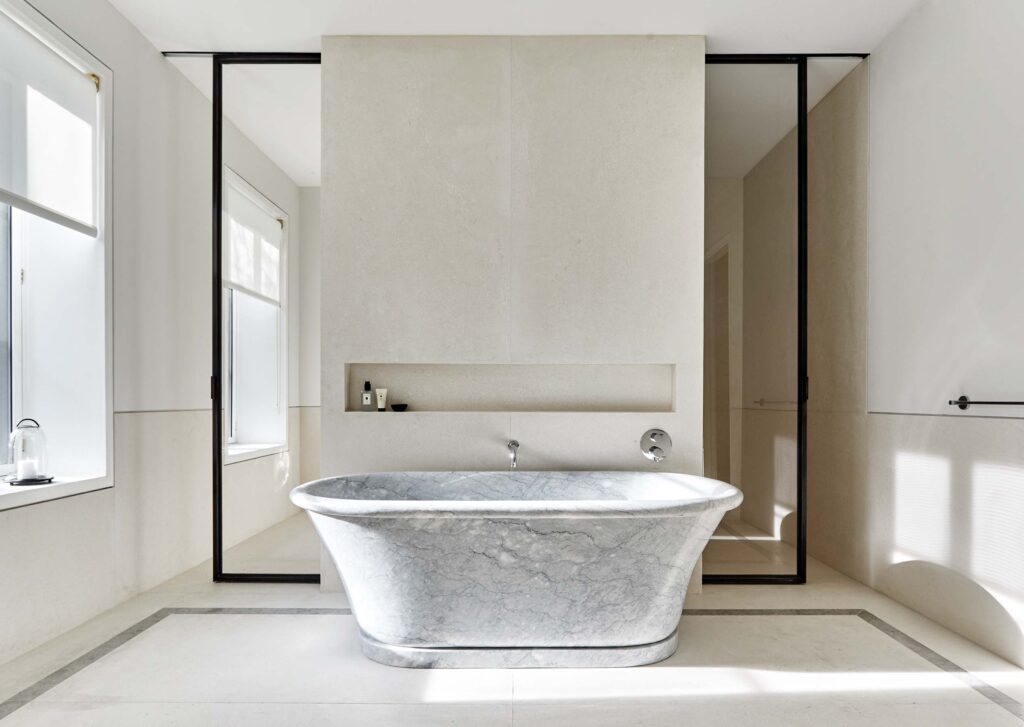
©137 West 13th Townhouse by K—DA
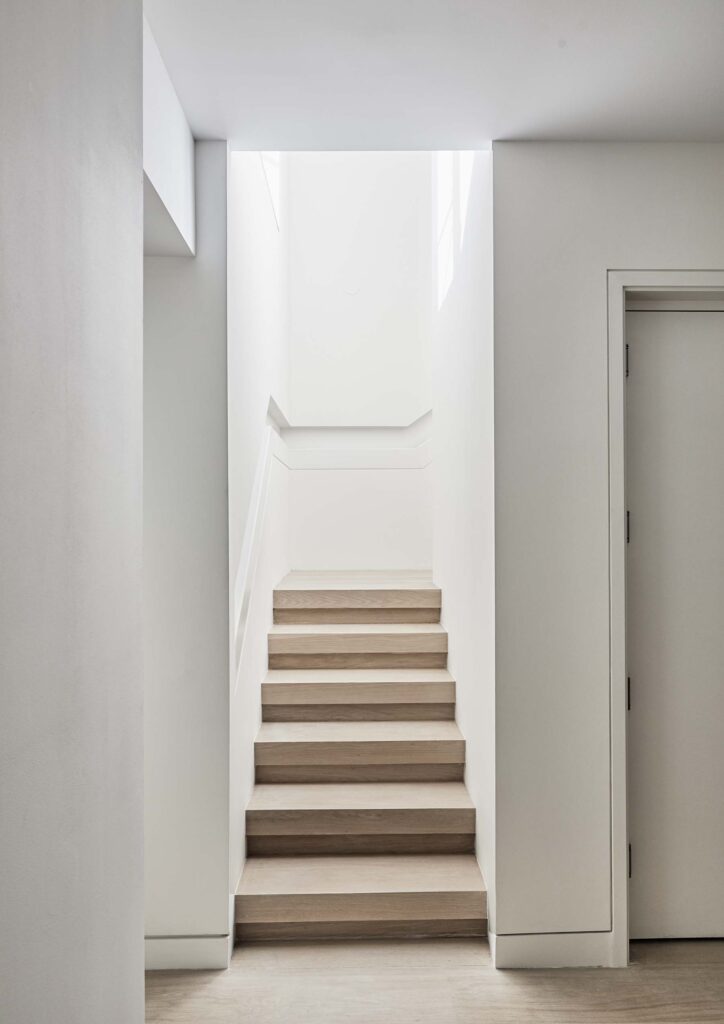
©137 West 13th Townhouse by K—DA
The great room’s custom shelving unit is more than just storage — it integrates a secret room, entertainment, and display in L+S Penthouse luxury apartment . What inspired such a layered design, and how do you balance utility and surprise in high-end interiors?
Tom Klaber: Well, necessity is the mother of invention.
Clarity of space is very important to us—clean lines and understandable spatial relationships are key to creating spaces that feel purposeful and thoughtful. Those little random bumps, jogs, and soffits can make a space feel like simply a byproduct rather than something that was purposefully built.
Creating this clarity is challenging when renovating older apartments. In the L+S Penthouse, creating that large, open great room was a key client desire, so we needed to figure out how to hide gas lines, conceal roof drains, and address an odd secondary coat closet that would now open directly off the main sitting room.
That large shelving unit needed to tie the whole space together and serve multiple functions while reading as a single, cohesive element—but without being overly monotonous or overwhelming. We developed this mix of closed storage and open shelving that responded to the shifting program needs and allowed us to hide the door to the extra storage room without sacrificing the clean lines of the new space.
The surprise element comes naturally when you solve practical problems thoughtfully. We’re not adding mystery for its own sake—we’re finding elegant ways to handle the inevitable complexities that comes with designing this typology.
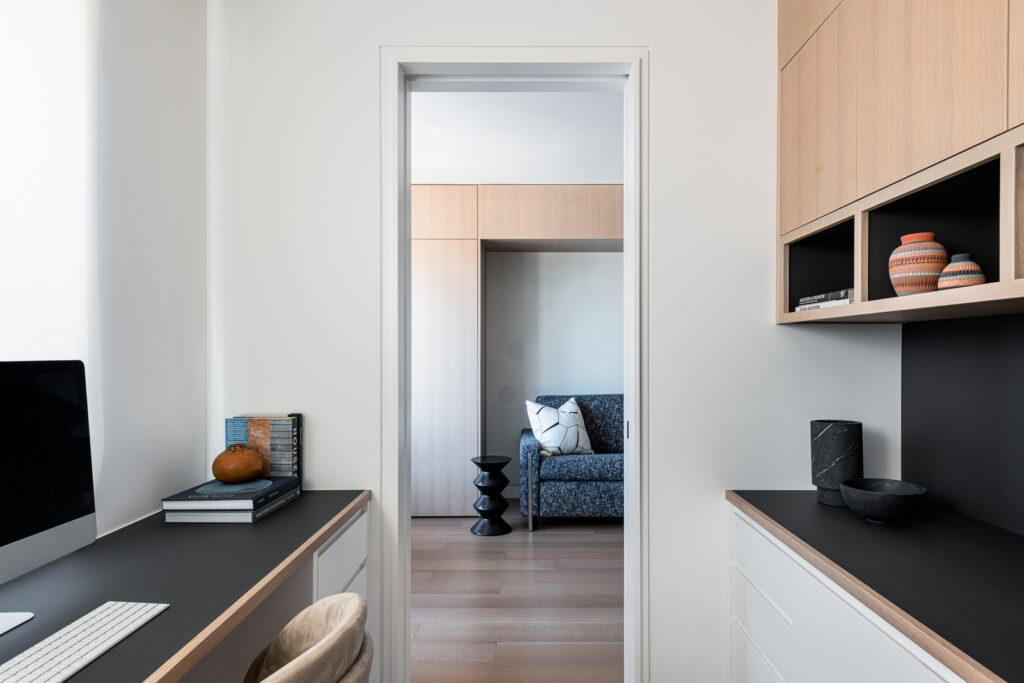
©L+S Penthouse by K—DA
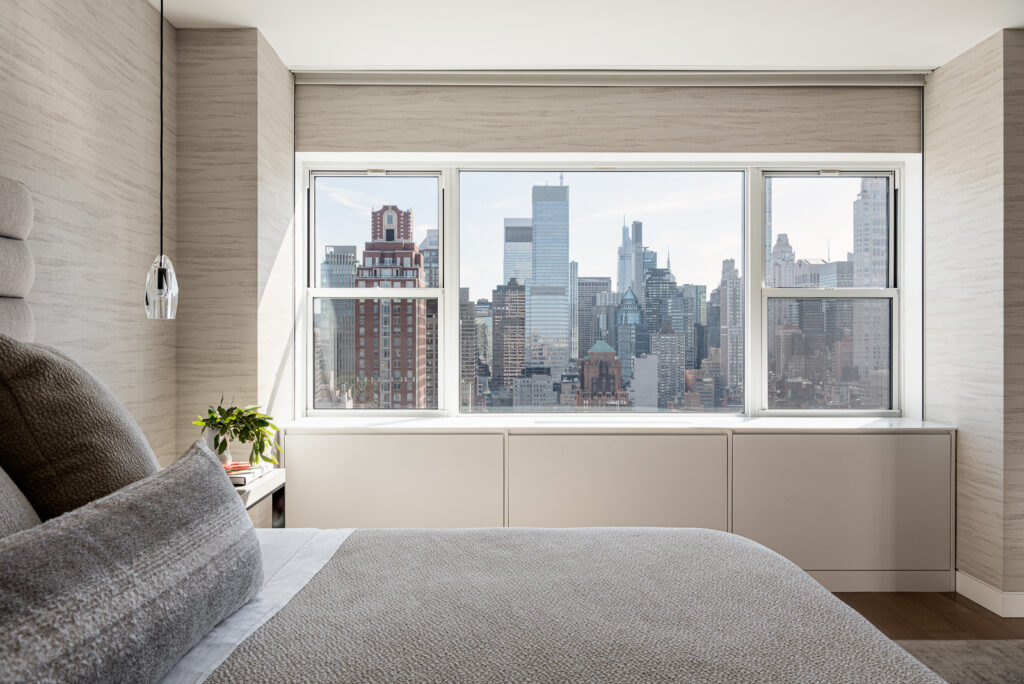
©L+S Penthouse by K—DA
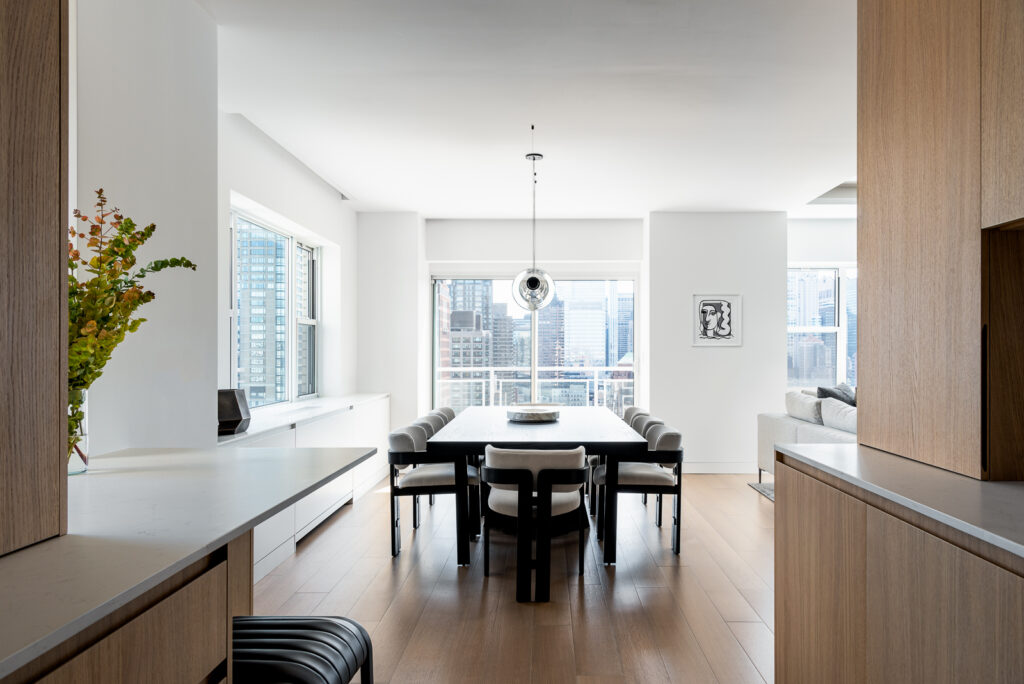
©L+S Penthouse by K—DA
In a city where layout limitations are common, your team managed to double the size of the primary bathroom. Could you walk us through the spatial strategy and coordination required to make that transformation possible?
Tom Klaber: This isn’t a particularly sexy story—we had a bathroom that was too small next to a closet that was too big. On the surface it seems simple, and if this were a renovation of a house out in Port Washington, it would have been. With these older apartments, you’re dealing with more constraints.
You have waste risers that can’t be moved, which limits where toilets can go. You can have concrete slabs that make moving shower drains equally complicated. You have structural columns that can’t be touched. You have condo regulations about expanding wet spaces.
In this case, we just kept working the problems. We built a nice ledge behind the toilet that allowed us to shift the toilet over. We designed a custom vanity to slip into the space we had along the wall, which gave us just enough room to create the new shower in the old closet space—and we were just able to make it work with a special linear drain.
We’re problem solvers. You can’t always get what you want—sometimes that column is just in the wrong place. This time we were able to make it work.
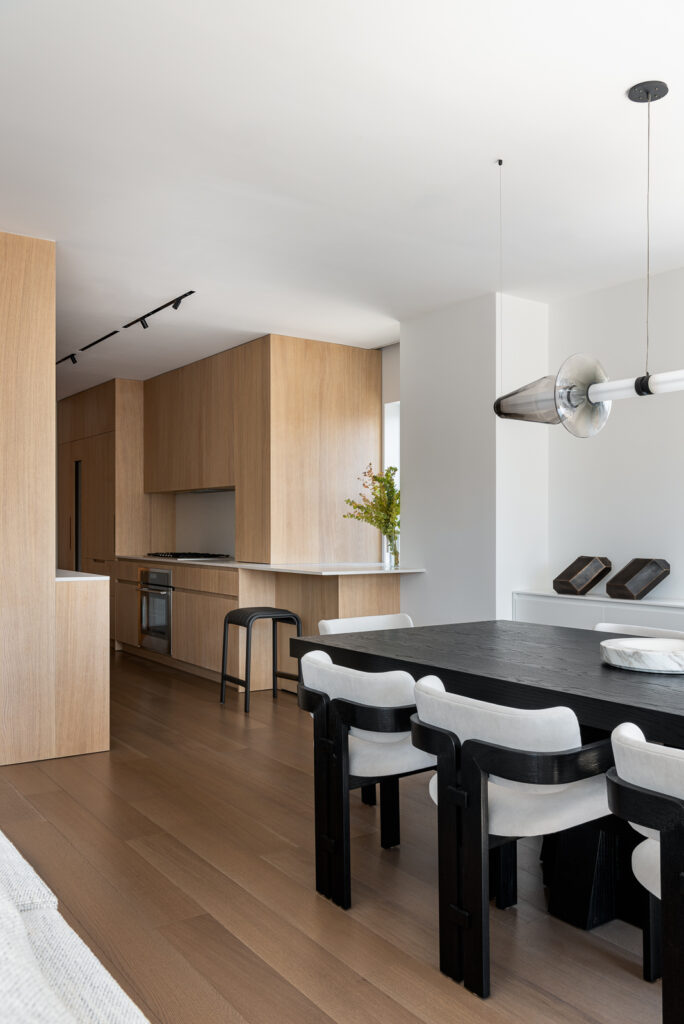
©L+S Penthouse by K—DA
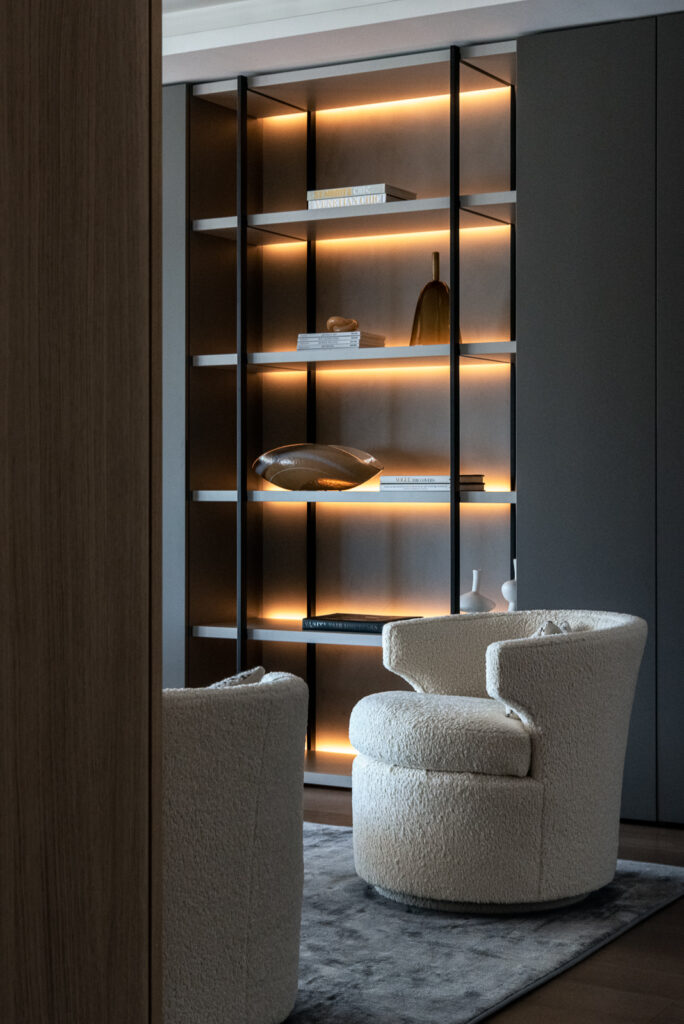
©L+S Penthouse by K—DA
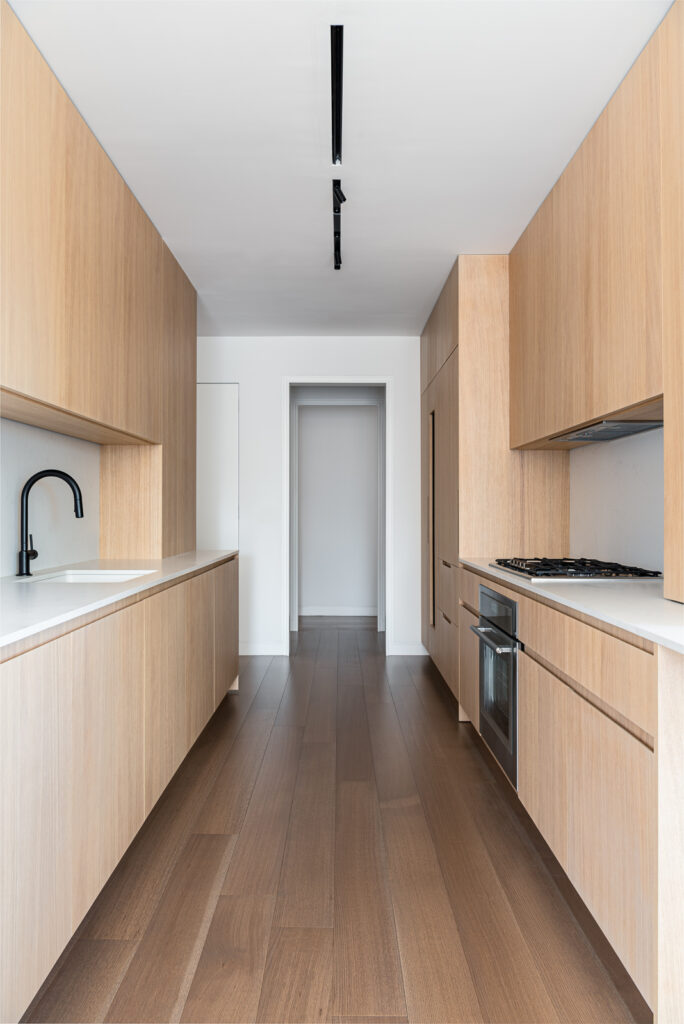
©L+S Penthouse by K—DA
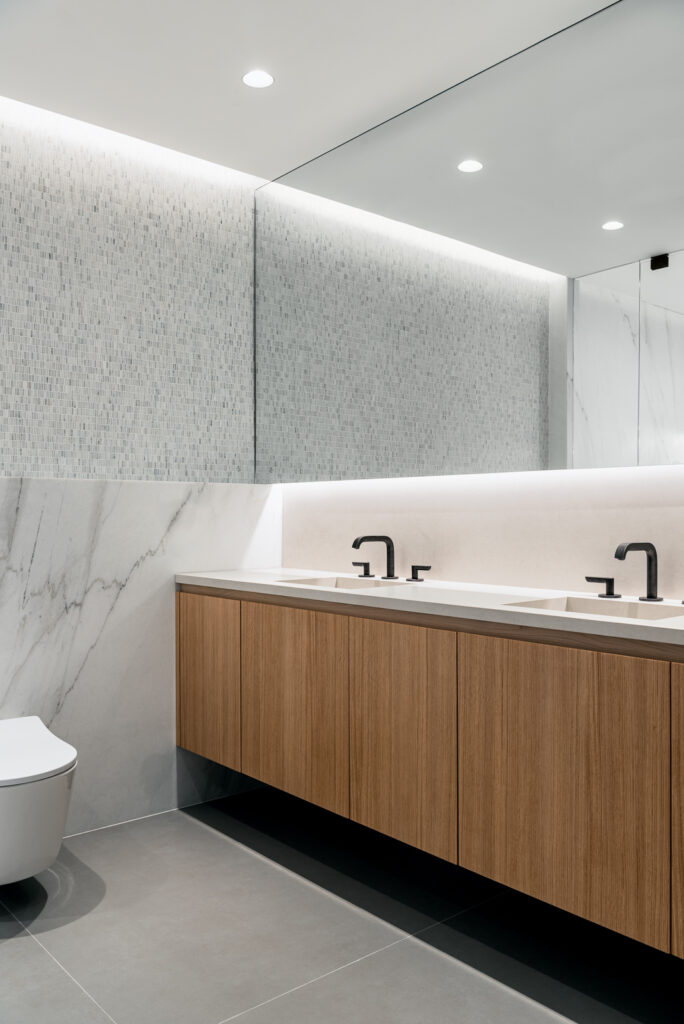
©L+S Penthouse by K—DA
K—DA’s culture encourages contributions from every team member, regardless of title. How has this collaborative mindset influenced your creative process or led to an unexpected design breakthrough?
Tom Klaber: It’s the foundation of our creative process. We’re problem solvers, and when we’re working through a problem, solutions are welcome from wherever they come. Sometimes you’re too inside a project to see clearly, and fresh eyes add clarity. Sometimes it’s because the new person who just joined the firm knows about a product you’ve never heard of. You’d be surprised how many good ideas are prefaced with “this might be a dumb idea, but…” This ethos extends beyond our team to the engineers, contractors, and manufacturers. It’s a team game. We all have our specialties, but we’re working toward a common goal.
It gets trickier when you’re dealing with design problems that are less practical and more subjective. There can be multiple ways to approach a design element, and there might be more than one good solution. In those cases, it’s important not to fall too in love with your own approach—learn to fight for what you care about while listening to team members who may disagree. I’ve found that when there’s strong disagreement within the team, it usually points to a solution not being fully developed. There’s enough that’s not quite right that nobody is completely satisfied.
My job as the principal is to recognize when we’ve found a solution and make the final decision on how something will proceed—when to end the discussion and choose a path forward.
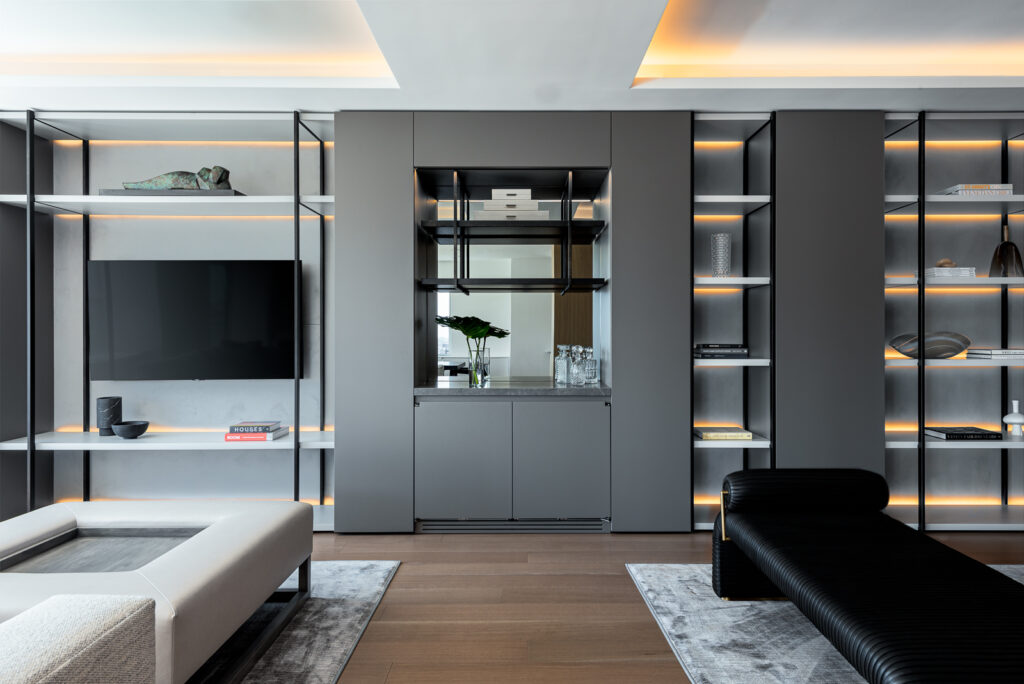
©L+S Penthouse by K—DA
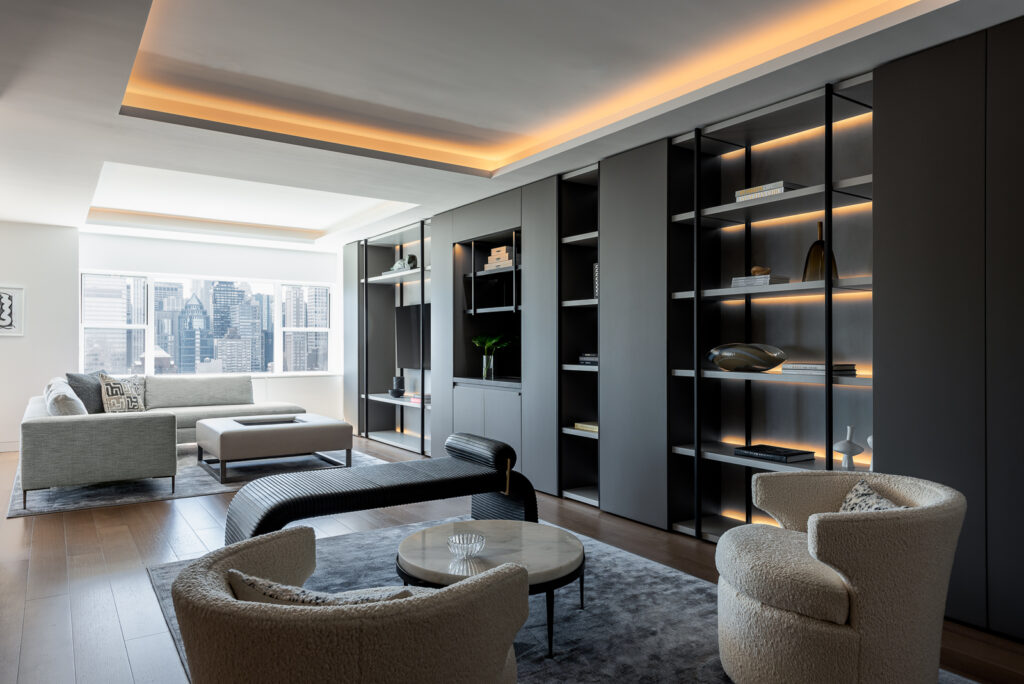
©L+S Penthouse by K—DA
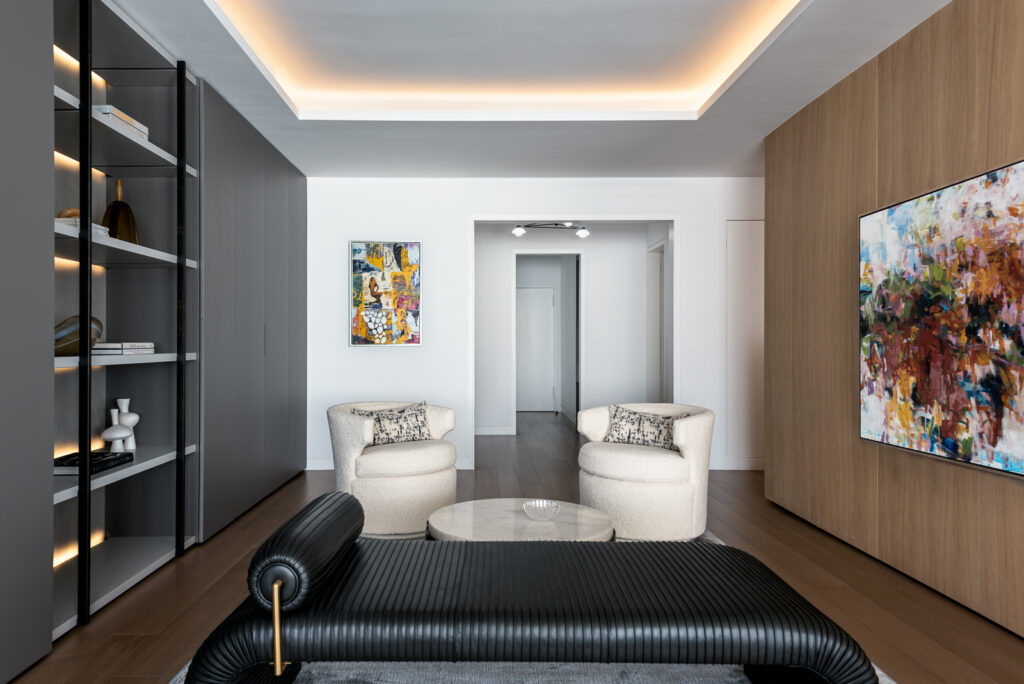
©L+S Penthouse by K—DA
Restoring a historic Brooklyn townhouse while introducing a modern design language can be delicate. How did you determine which historical elements to preserve and which to reinterpret — and what guided those decisions in the M+J Townhouse project?
Tom Klaber: To be honest, it was largely a byproduct of budget—the client didn’t have the money to fully gut the townhouse, so the exercise became: what’s salvageable? Elements we knew we wanted to preserve were the stairs, the fireplaces, the floors, and the ceiling rosette in what was the living room but would become the kitchen.
While these elements were nice, they weren’t extraordinary—so it was less about preserving some amazing example of historic craftsmanship and more about creating a style that embraced the home, its quirks, its history, and its budget constraints. The more contemporary elements were still designed to harmonize with the existing fabric.
In this case the approach was not really driven by lofty preservation principles but by practical realities. If the clients had a blank check – I am not sure I would have recommended keeping any of the elements we did – that said – I am so proud of the way the project turned out and happy we had that work within those constraints.
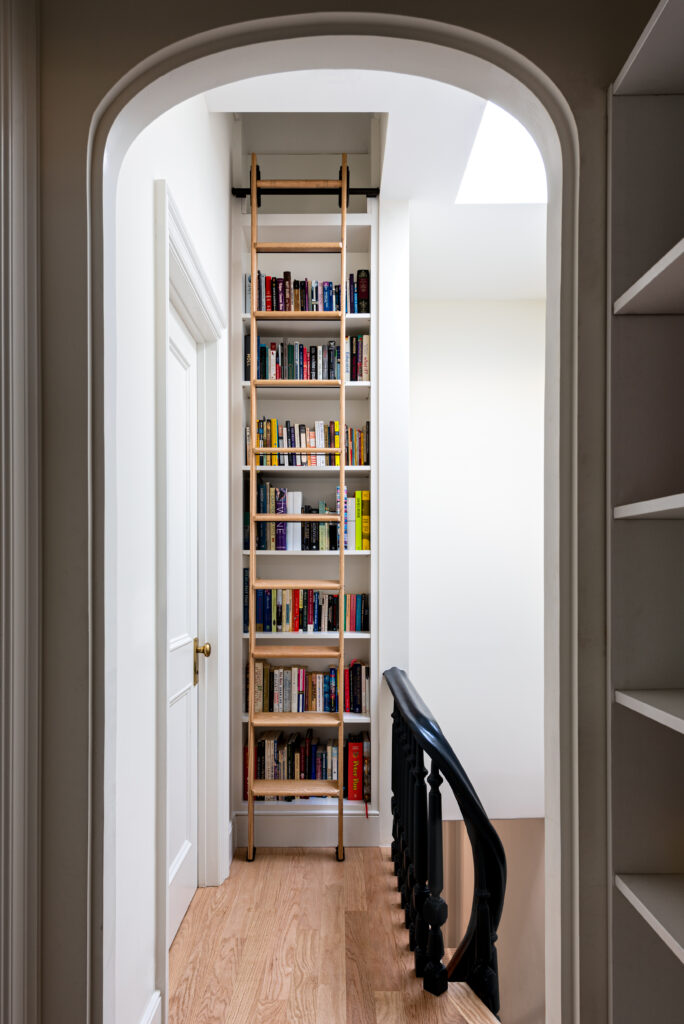
©M+J Townhouse by K—DA
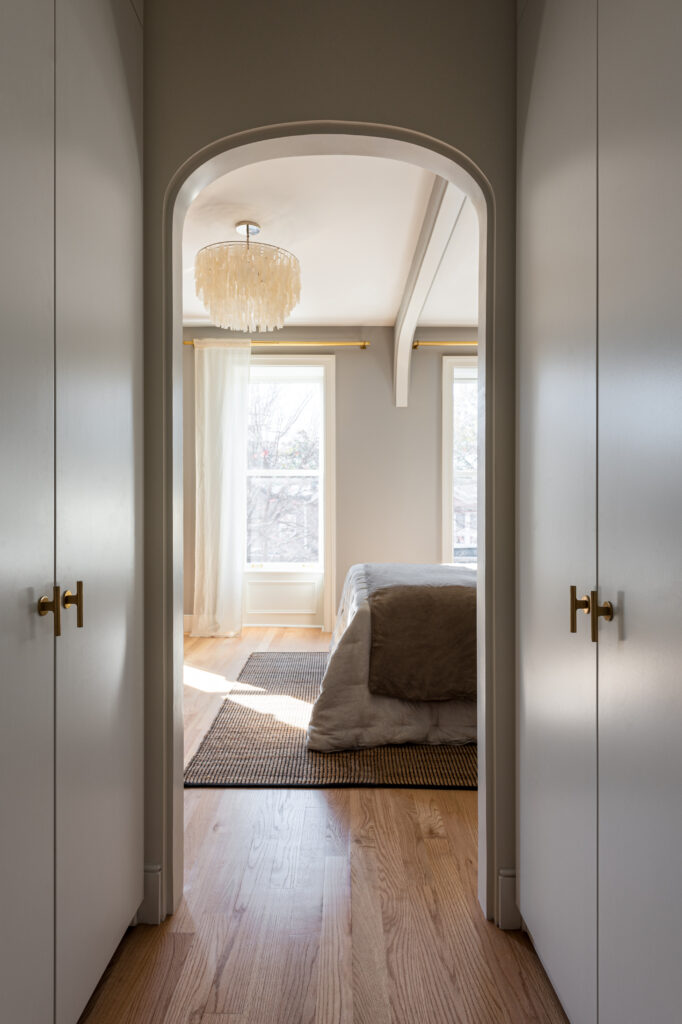
©M+J Townhouse by K—DA
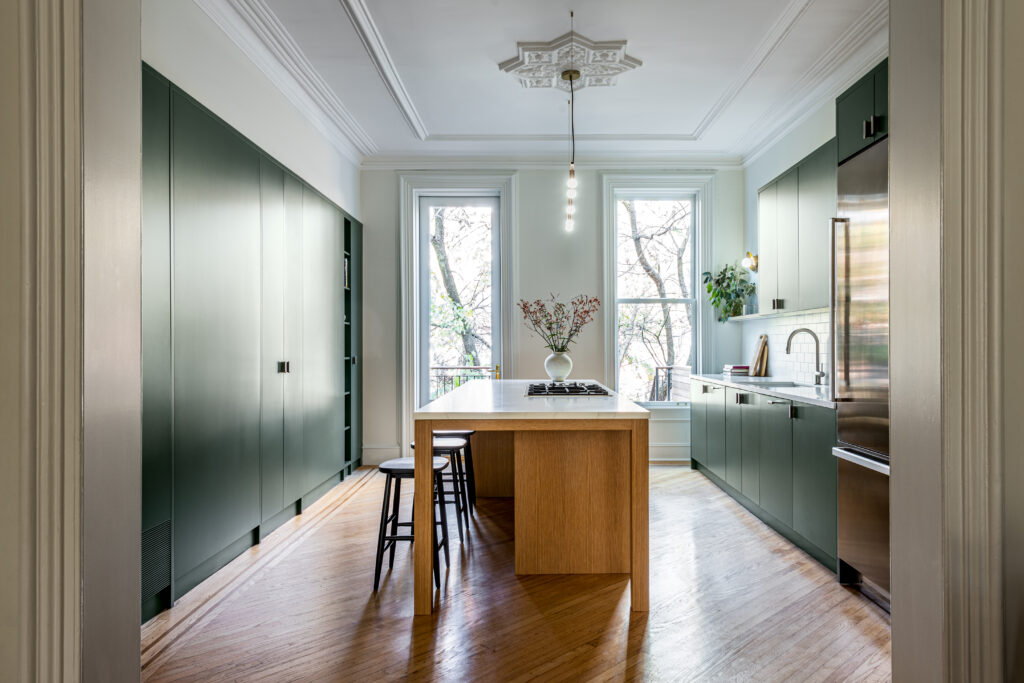
©M+J Townhouse by K—DA
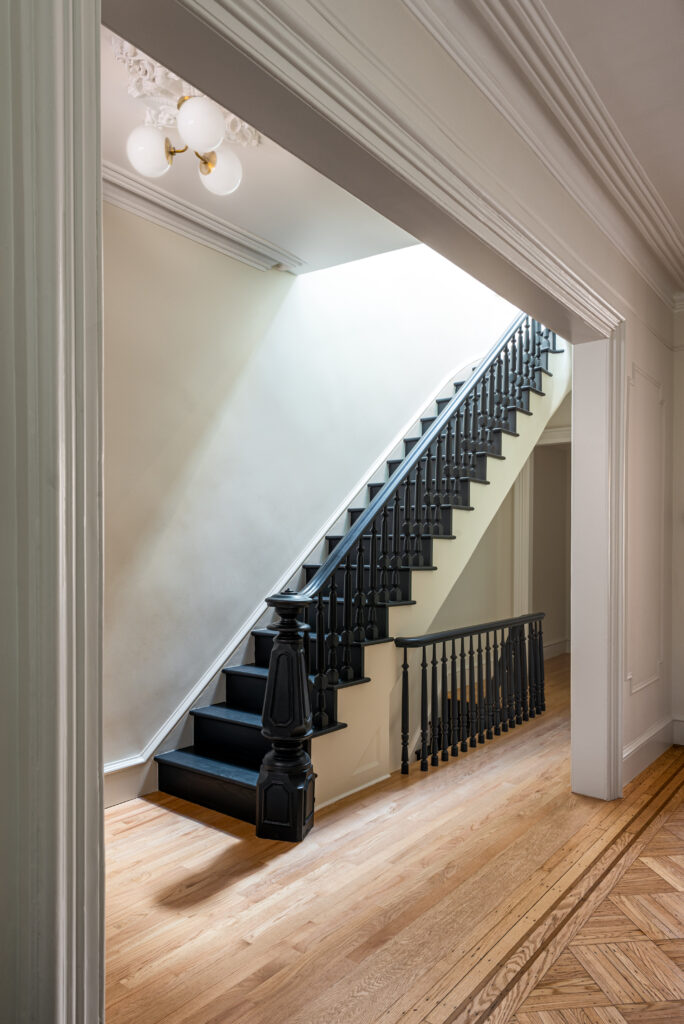
©M+J Townhouse by K—DA
Given your deep experience in residential design, what advice would you give to young architects who aspire to design meaningful, high-quality homes in cities as complex and layered as New York?
Tom Klaber: To design somebody’s home is such an honor—a home is such a personal thing, and being trusted with that is a privilege. It can be incredibly frustrating as well as rewarding.
Sweat the small stuff. Detailed thinking is really valuable at this scale—it’s the small touches that can turn a good project into a great one. If you’re working in a place like New York, learn to embrace the constraints. Your ability to work with and around them will be your market advantage.

