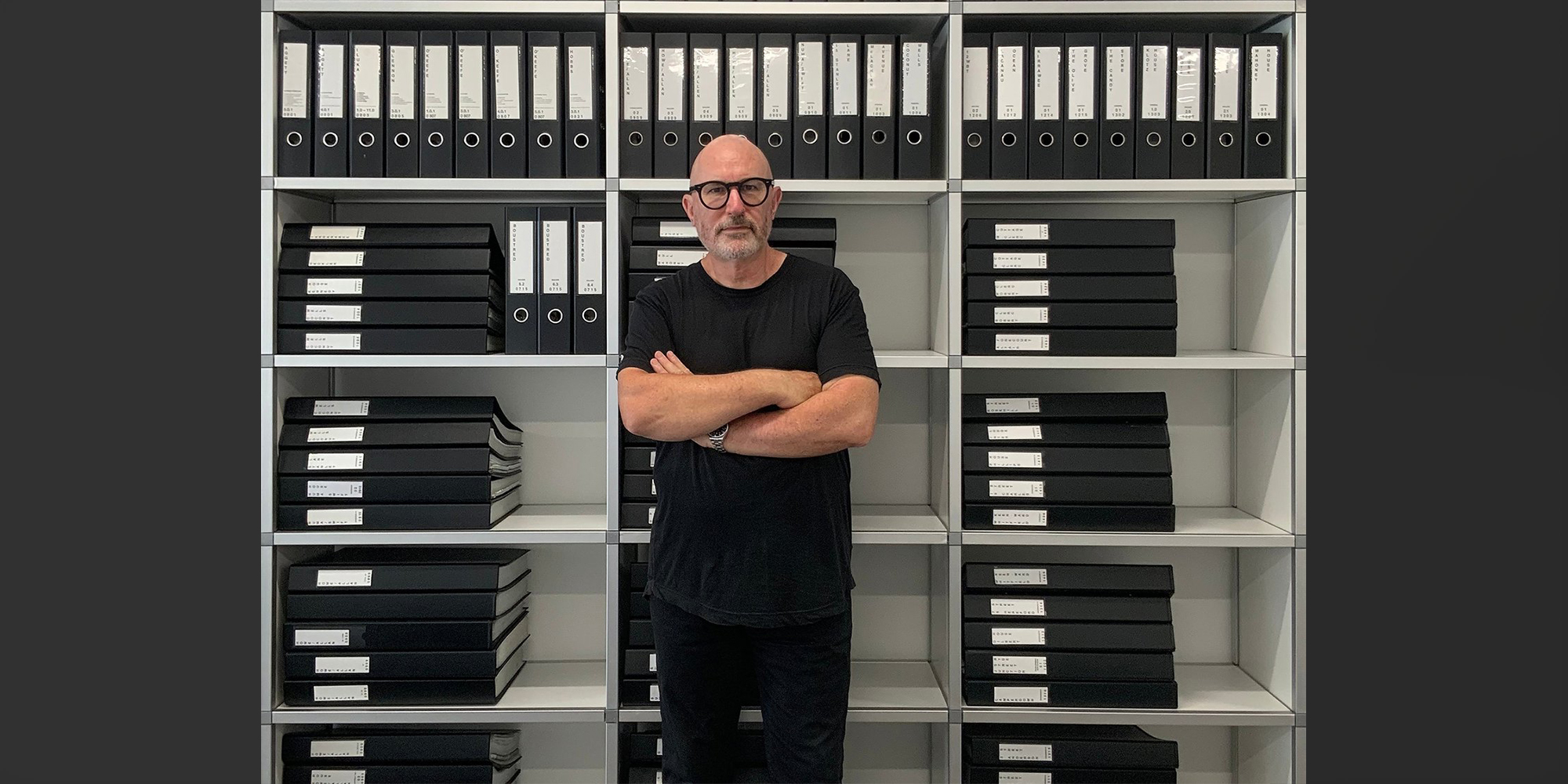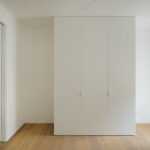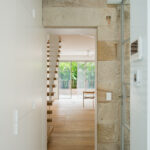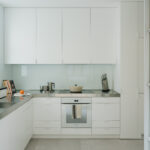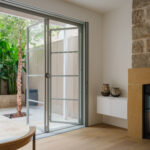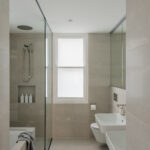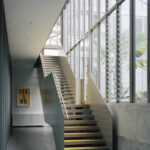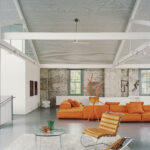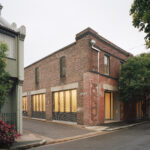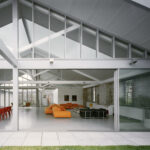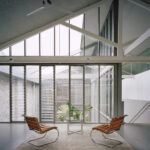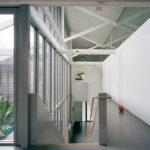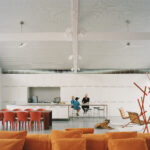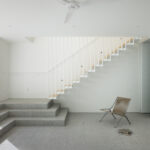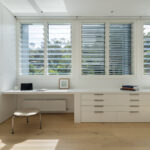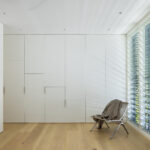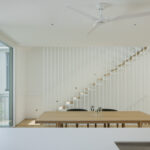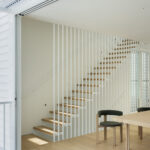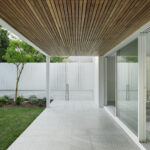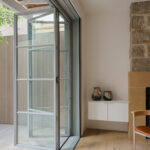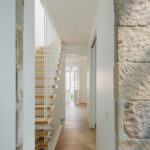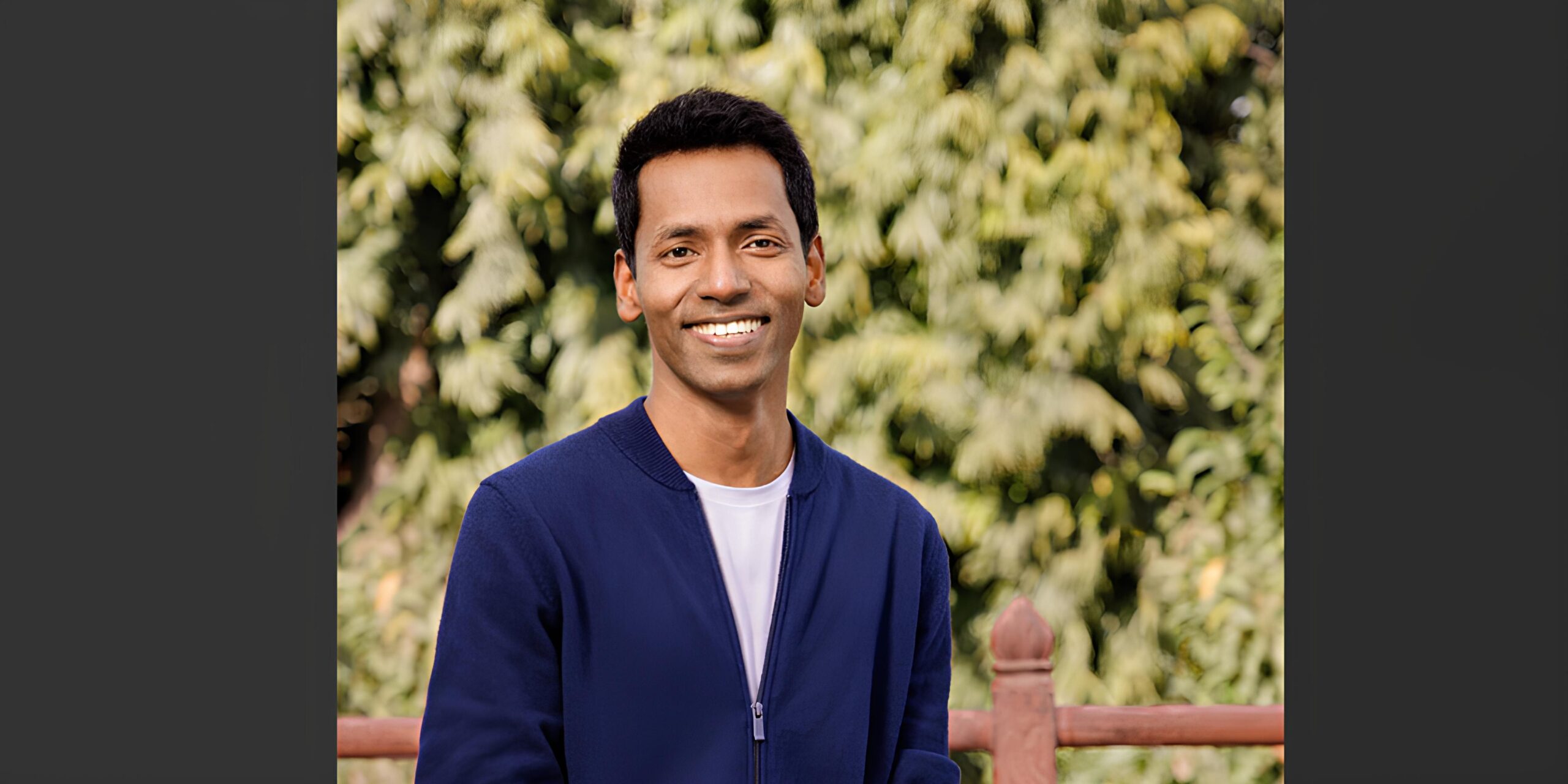Welcome to Design Dialogues, Fublis’ exclusive interview series that celebrates the ingenuity and creativity of leading architects and designers shaping the built environment. Through these in-depth conversations, we delve into their professional journeys, design philosophies, and contributions to the industry, providing valuable insights to inspire both established practitioners and emerging talents.
In this edition, we are delighted to feature Ian Moore Architects, a practice renowned for its meticulous attention to detail, innovative use of materials, and thoughtful integration of architecture within its physical and cultural contexts. Ian Moore’s commitment to precision and his unique perspective on design have left an indelible mark on contemporary architecture, with projects spanning adaptive reuse, heritage restoration, and new constructions.
From his technical background in structural engineering to his award-winning architectural projects, Ian Moore offers a compelling narrative that highlights the power of blending functionality with aesthetic clarity. Through this interview, we explore the stories behind some of his most celebrated works, the challenges of merging historical and modern elements, and his reflections on the evolving role of architects in addressing pressing global issues.
Your practice “Ian Moore Architects” emphasizes minimalism and precision in design. How do you balance this philosophy with the unique needs and cultural context of each project, particularly in different countries?
Ian Moore: I do not use the term minimalism to describe my work, I prefer to say that the work provides everything required for a project, nothing more and nothing less. Part of the process of designing a building is to ensure that all the requirements of a brief are fulfilled and in my projects we work very hard to include as much storage space as possible, so that everything has a place and there is no resulting clutter. However the most important thing is that the architecture provides a backdrop to the lives of the occupants, who bring their own personalities to the space, whether that be colourful, neutral, full of furniture, artwork and treasured possessions, or alternatively a more minimal and restrained aesthetic. I do agree with the use of the word precision to describe the work as we spend a very large amount of time seeking the best possible ways to detail all aspects of our projects. We draw every single detail and leave nothing to chance. There is also an ongoing evolution and refinement in the detailing, which comes with years of experience and having tried and tested methods, processes and material choices. The relationship of our projects to their context, both physical and cultural is exceptionally important. The site is what drives the design, constraints, opportunities, climate, topography, landscape all influence the design. I have worked in a number of different countries and must always visit the site before I commence the design. I look at the local building customs to see what materials and systems the local builders are skilled at using, what sustainable practices are employed in the region and I always look at the history and indigenous architecture of the place to look for clues that may inform the design. One of my very early projects was in Port Moresby in Papua New Guinea, where I looked at the traditional long houses as well as the early European buildings that had been adapted to the climate, with big roofs to shed water, louvres to permit natural cross ventilation, wide eaves to provide shade and an undercroft space beneath the building to allow a cool shaded space, that also allowed a separation from the ground to allow animals to move freely under the building. All of these concepts were included in my building.
How did the challenge of designing within a Heritage Conservation Area influence your approach to merging modern interventions with the original 19th-century sandstone structure in Back To Front House?
Ian Moore: The majority of my projects are in the inner suburbs of Sydney, most of which are designated Heritage Conservation Areas, to protect the 19th Century Georgian and Victorian terrace houses, which are the typical building stock within these areas. So it is a constant part of my work, merging contemporary additions and alterations with these existing buildings. If a building has architectural merit I will always insist on its retention, which is also a very important environmentally sustainable approach, where we resist demolition unless absolutely necessary. However our lifestyle has changed significantly since the 19th Century and these buildings need to be upgraded to contemporary standards, while maintaining the efficiencies of the modest scale and appropriate row house typology. In the case of the Back to Front House, there was an added constraint in that the front garden had been subdivided off many years ago and another building built on the street frontage, so this house was now entered from the rear lane, hence the name of the project. The original sandstone house was very intact but in poor condition and we wanted to clearly identify what was part of the original house and what was a later addition. The house had already had a brick rear extension added in the late 19th or early 20th century, that was to be retained, so our new addition was designed to be different in both form and material to both the original and its later addition to allow a clear reading and understanding of the different stages of development over the life of the building, while allowing an almost seamless integration of the interior spaces but still with visual clues to which part of the overall building you are in.
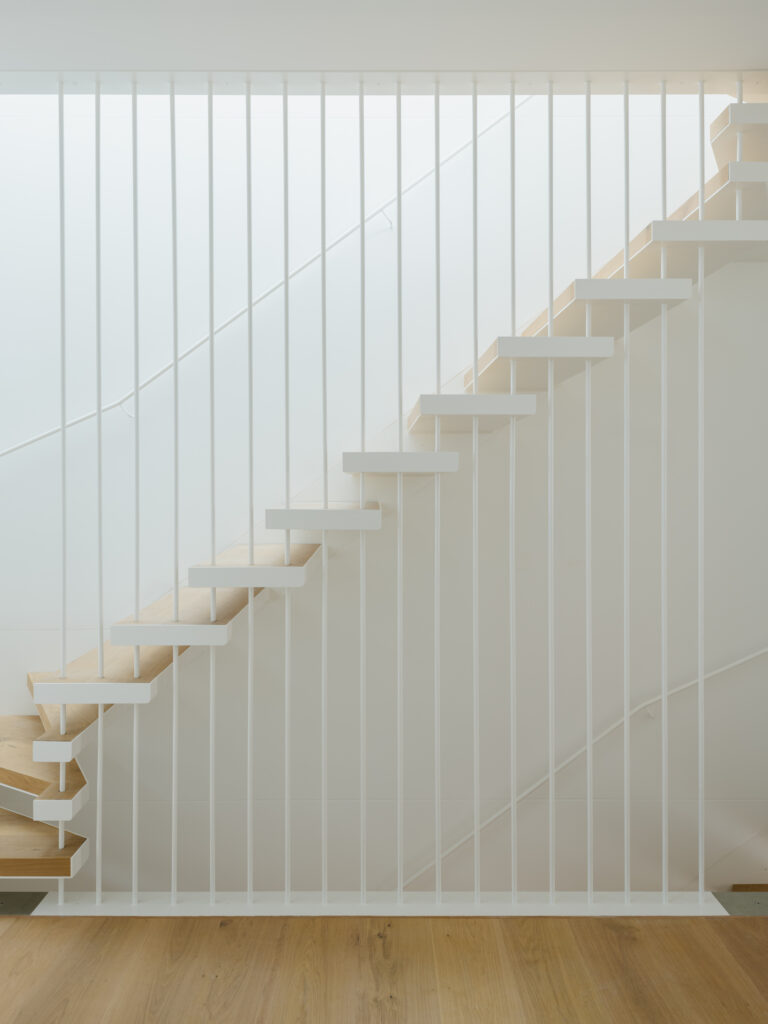
©Back to Front House by Ian Moore Architects
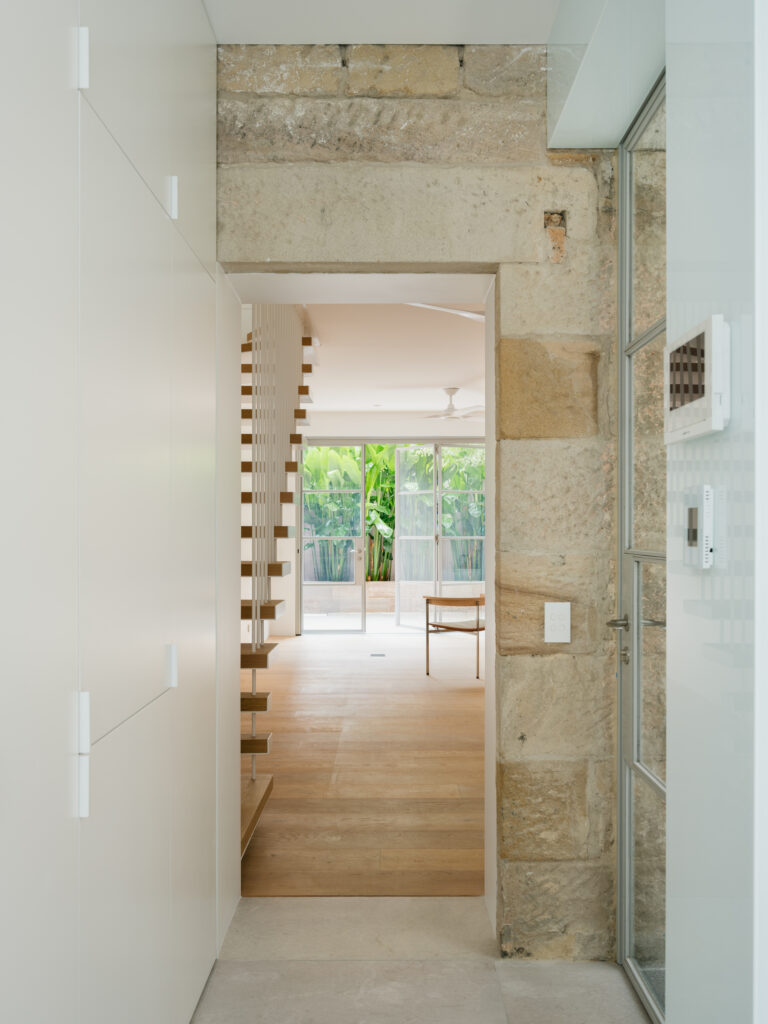
©Back to Front House by Ian Moore Architects
The three-story steel-clad tower creates a striking contrast to the original house. What was the conceptual and functional rationale behind this design decision?
Ian Moore: The tower was a response to the client’s requirement to extend the rear wing vertically to provide an additional bathroom, this created an issue with its relationship to both the original sandstone terrace house and its corrugated steel roof, as well as the later 2 storey brick rear wing that was also required to be retained by the local authority. So this new element was seen as both a separation and a link between the original sandstone and later brick sections, so a different material was required to highlight the difference between all 3 elements of the building, but using a material, steel, that already existed on the roof of both of the earlier sections and making all of the steel elements the same grey colour to unite them but with the new steel cladding having a different profile to the original corrugated steel roofs to again ensure an understanding that this was a new element within the overall composition. This also extended to the windows and doors which are steel framed rather than timber framed as in the original house.
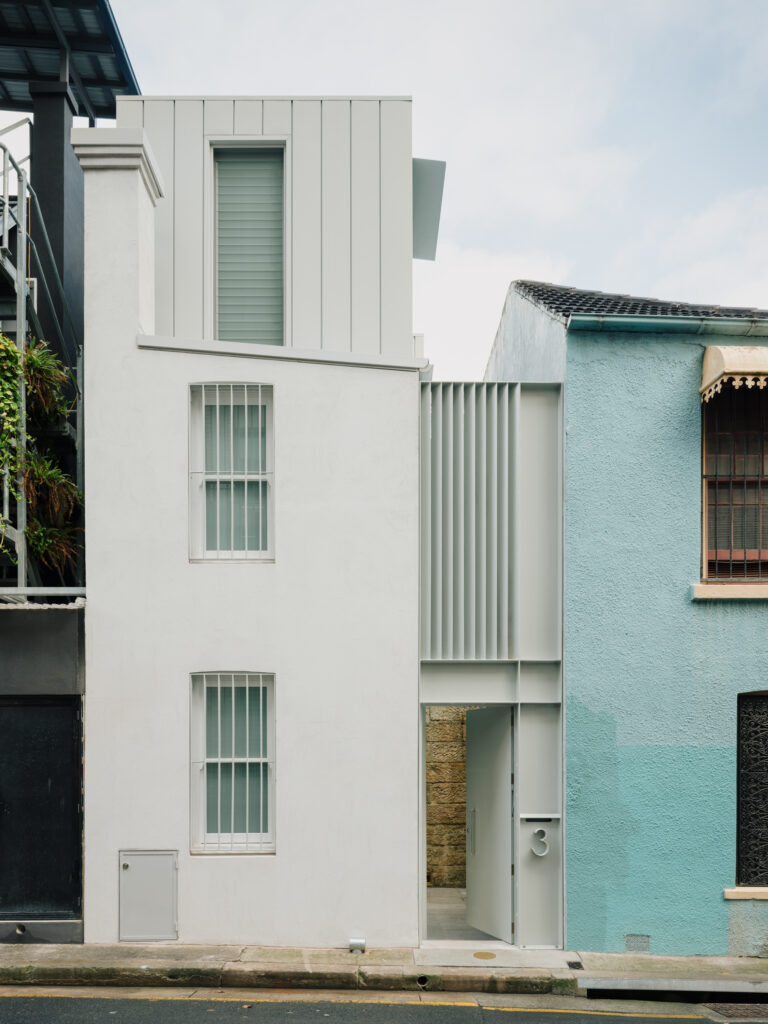
©Back to Front House by Ian Moore Architects
The glazed link between the original house and the new tower creates a dialogue between old and new. How did you approach designing this transition space to highlight both the historic and contemporary elements?
Ian Moore: The glazed link was important for a number of reasons, firstly it visually separates the original house from the new addition, while providing a space for a new front door at the base of the link. Secondly the link allows northern sunlight (we are in the southern hemisphere, so northern sun warms the building in winter) to enter the building as well as providing significant natural lighting during the daytime. The operable windows also assist with the natural cross ventilation of the house. Then there is the ability to view both the original sandstone walls and the new steel clad walls through this glazing, creating a dialogue between old and new. The link utilises original window and door openings in the sandstone facade of the house, so that no new openings were created, this also allows a visual transition through these sandstone portals so that you are always aware of the movement between new and old sections of the house.
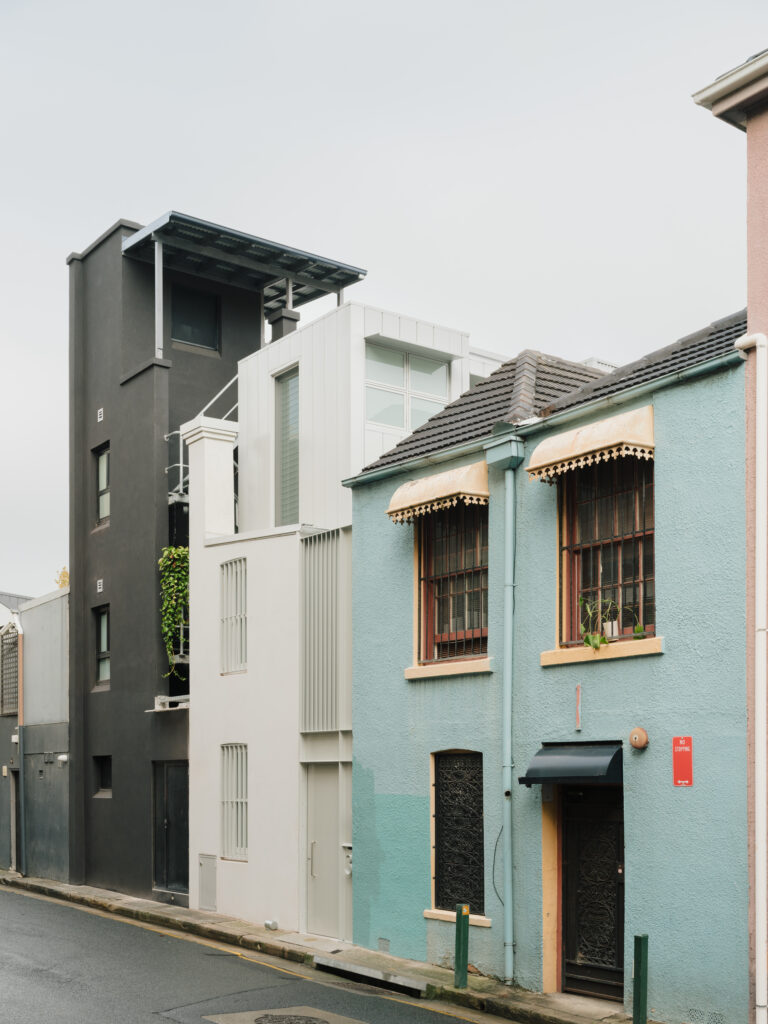
©Back to Front House by Ian Moore Architects
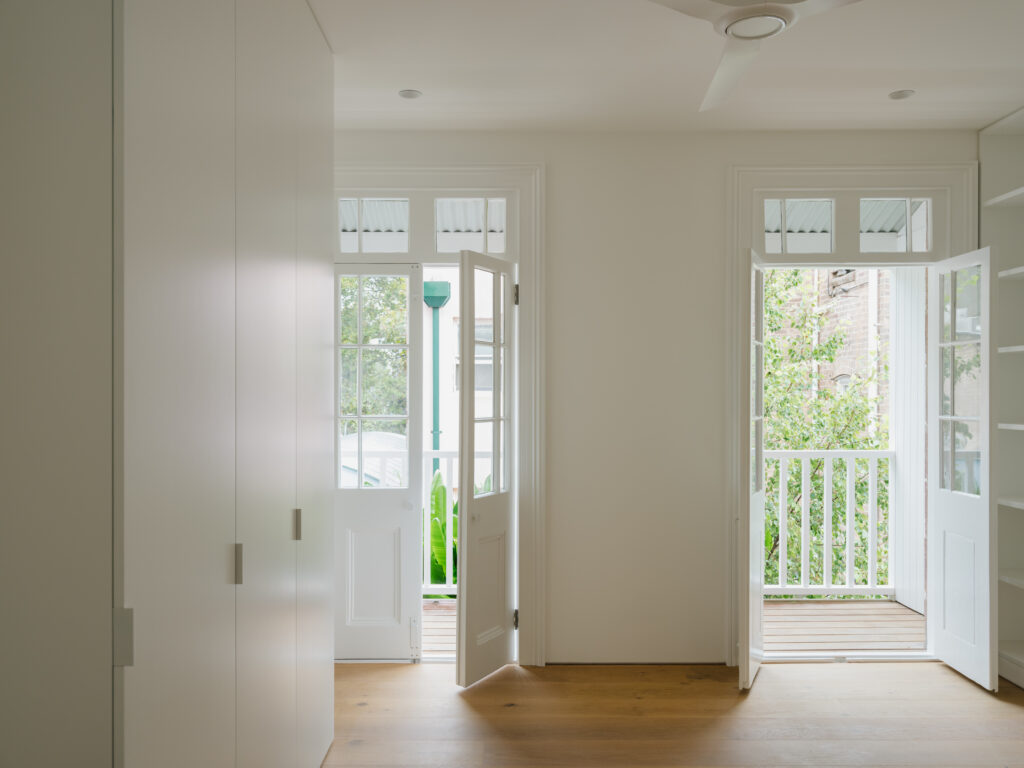
©Back to Front House by Ian Moore Architects
Having transitioned from civil and structural engineering to architecture, how has your technical background influenced your approach to design and the detailing of your projects?
Ian Moore: I had always wanted to be an architect but my father, a builder, told me that I should do something ‘sensible’ and become an engineer. I studied civil and structural engineer as they were the closest disciplines to Architecture. In hindsight this was actually a very valuable experience and what I learnt from the engineering side of things was a very disciplined and rational approach to problem solving, with clearly defined processes and methods. I had worked from office manuals in the engineering consultancies I worked for, Beca and Arup, which set out a standard way of doing almost everything, so that there was uniformity. However I quickly had to rethink this when I studied architecture, where individuality and non-conformity were encouraged. My work is therefore a balance between the two, where I have developed my own systems and procedures and have my own office manual, to maintain these standards. Working for Arup on Norman Foster’s Hong Kong and Shanghai Bank headquarters in Hong Kong for 4 years in the early 1980s was a very important experience for me, where I saw first hand the total integration of architecture, structure and services and I carefully studied Foster’s ways of detailing and documenting a very complex building. Many of these lessons have been integrated into my way of working. For my clients there is also a benefit as I can very quickly develop a structural concept for a building in the early stages of the design, without needing to wait for the structural engineer. Having said that I must say that my structural engineering consultants are still very important to me but they understand my background so don’t try to tell me how to do things and instead assist in making my early concepts come to fruition. As my engineering background was primarily in structural steelwork rather than concrete, almost all of my projects employ some steelwork and I fully detail and document all of the steel myself rather than leaving it to the structural engineer. I have also developed many standardised details that occur in all of my projects, some of them influenced by my experience working on the Bank. I have hundreds of these details, some have remained the same for almost 40 years, while others gradually evolve and integrate new materials and technologies. However I strive to ensure that while my projects may share this same DNA, each has its own combination and personality, so that no two projects are ever the same.
What was the initial design concept for the Redfern Warehouse conversion, and how did the existing structure and its heritage influence your approach from the very beginning?
Ian Moore: My favourite projects are for adaptive reuse of former industrial or commercial buildings, extending their lifespan, retaining their contribution to existing streetscapes and using the flexibility inherent in their large open volumes. The concept for Redfern Warehouse was to keep as much of the original building fabric as possible, remove all later additions and get back to the very simple large open spaces of the original industrial building. Then any new additions were to carefully express their difference from original fabric but work with the original structure by following the rhythm of the original large timber trusses. Where a large void existed in the floor between the two levels, we maintained this but removed the roof sheeting above to create an internal courtyard, similarly we removed the roof from the rear of the building to enlarge an existing internal terrace. No new openings were created in the existing facade, only new windows inserted into former roller door openings. This approach respected the original building, which I had always admired, allowing us to work within the existing volumes and maintaining the spatial qualities of an industrial building and not try to turn it into a more cellular residential building.
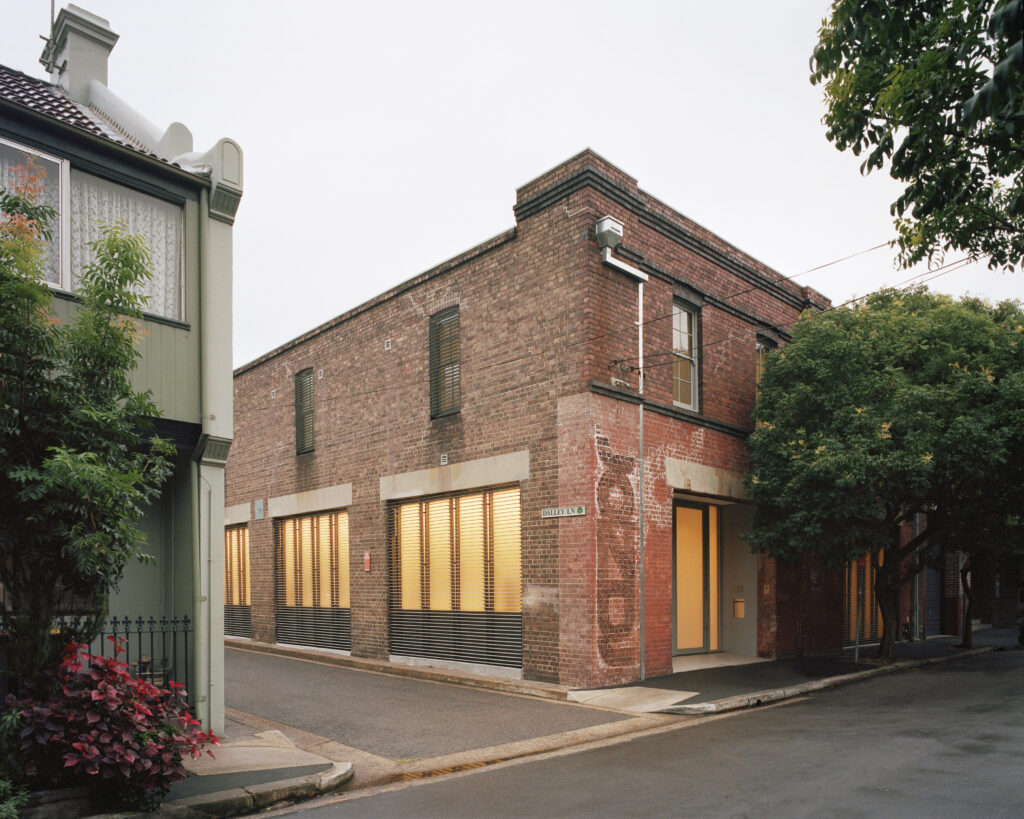
©Redfern Warehouse by Ian Moore Architects
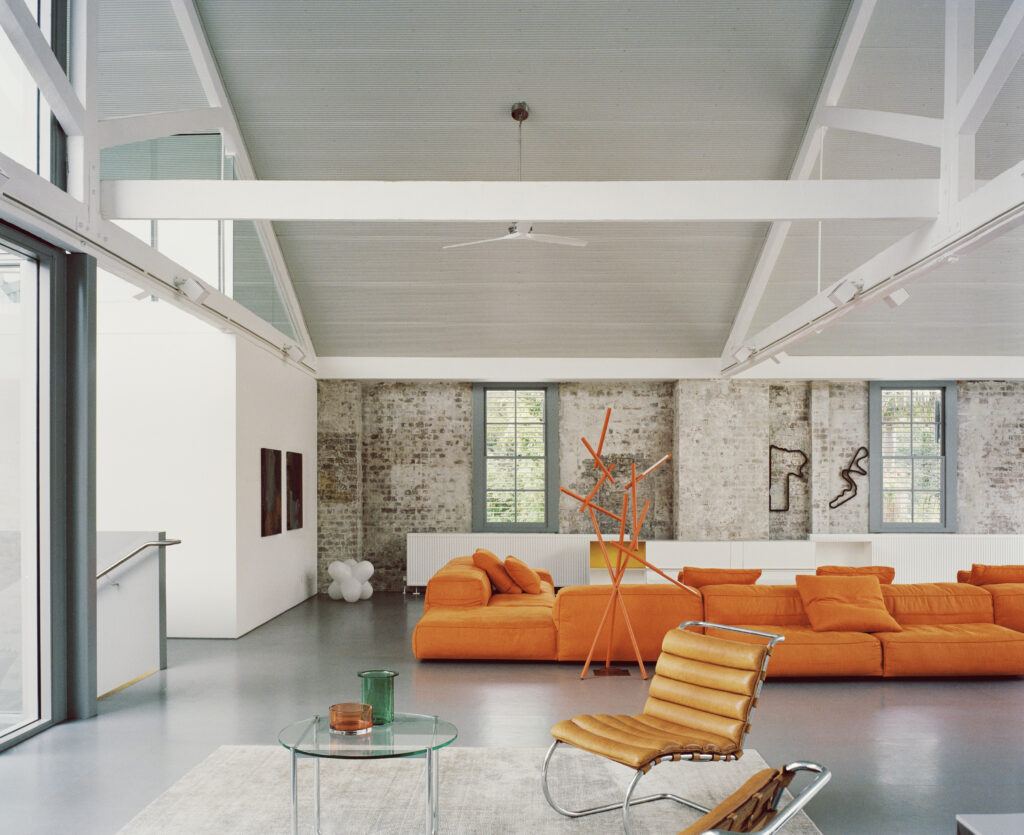
©Redfern Warehouse by Ian Moore Architects
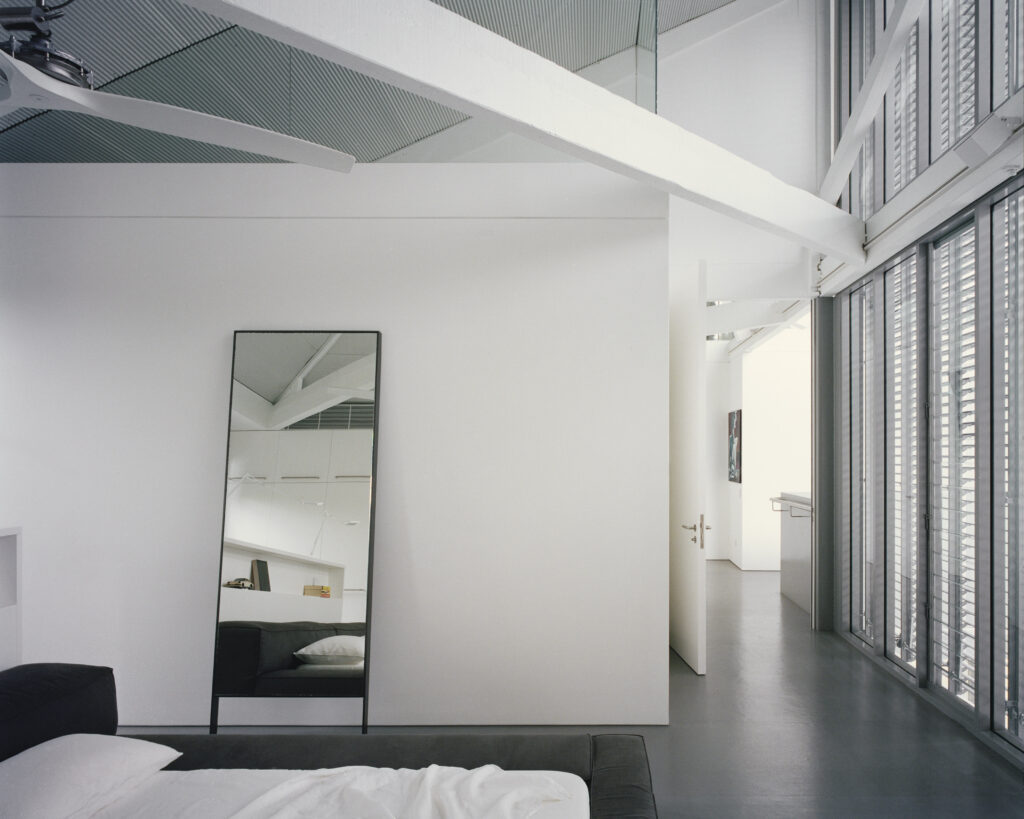
©Redfern Warehouse by Ian Moore Architects
With the brief prohibiting timber, marble, and black finishes, how did these constraints shape your material palette and design aesthetic? Were there any unexpected opportunities that emerged from these restrictions?
Ian Moore: Our clients purchased the building because they loved the large open spaces that were possible within a warehouse. They did not want a typical ‘house’. They also wanted to respect the industrial character of the building, which is why the more decorative materials such as marble and timber veneer were not wanted in the space. Similarly there had never been any black elements within the original building and we did not want to introduce any. The original timber trusses had already been painted white, so these were left as is but the many layers of different coloured paint were removed from the brick walls. As the spaces were so large there needed to be a similar scale to the elements added, such as the kitchen and also the furniture. Fittings and fixtures were also selected to reference the former industrial use of the building. One element that was very important in unifying the upper (timber) and lower (concrete) floors was the introduction of Comcork, a natural cork sheet finish, that comes in many colours. Grey was selected for all floors, while International Safety Yellow was selected for the main stair, to highlight its sculptural quality in the double height entry space. The clients love strong colour, which was also introduced in the very large orange sofa, red dining table and yellow outdoor chairs.
Exhibiting at the Venice Architecture Biennale is a prestigious accomplishment. How did your projects evolve from concept to final presentation, and what message were you aiming to convey at the Biennale?
Ian Moore: The 2012 Architecture Biennale ‘Common Ground’, curated by David Chipperfield was really the last one to showcase built architecture, whereas most of the subsequent Biennales have been developed around installations, with social, political or environmental agendas. As part of the 2012 Biennale we exhibited two built projects ‘Boustred House’ and ‘Strelein Warehouse’, which highlighted in my opinion the qualities inherent in contemporary Australian domestic architecture. One a new suburban house, the other the adaptive reuse of a small former commercial warehouse. These projects highlighted the differences between working in urban and suburban contexts but also reveal the commonalities between the design and detailing, while achieving completely different architectural outcomes. There was also the challenge of preparing large scale representations of these projects and transporting them from Australia to Venice. We chose to print everything on standard A3 sized panels that butted up to each other to create the much larger scale panels that we desired. Conceptually this represented the way architecture is made up of many small scaled elements to produce a finished project and each panel could be read as a detail or viewed as part of the whole.
With the house positioned between a national park and a public reserve, how did the surrounding landscape and views shape your spatial planning and connection between indoor and outdoor spaces in Watsons Bay House?
Ian Moore: This site was occupied by an existing house built in 1942, it was a standard brick and tile suburban house built from a pattern book and replicated all over Sydney. It had no relationship to its site and location. There was a debate over its retention or demolition and ultimately it was decided that it was not worthy of retention on this site. The site has the advantage of views from both front and back, which dictated that the main living space should occupy the whole of the entry level and be open to both the front yard and the rear balcony to take advantage of these views and allow full natural cross ventilation. The main bedroom on the upper level looks towards the public reserve behind, while the second bedroom looks across the road to the national park. The lower level does not have any views but does open directly to a landscaped rear yard. The street is narrow and typically quiet, however it leads to a very popular Sydney beach, just 200 metres away, so during summer and at weekends there is a constant stream of pedestrians heading to or from the beach, creating a privacy issue for the front yard and main living space. We have addressed this by planting a dense hedge across the front of the property and using the natural fall of the street to have a higher fence at the entry point to the site, while maintaining views from the interior, which is elevated by 500mm above the front yard, to the cliff and vegetation of the national park across the street.
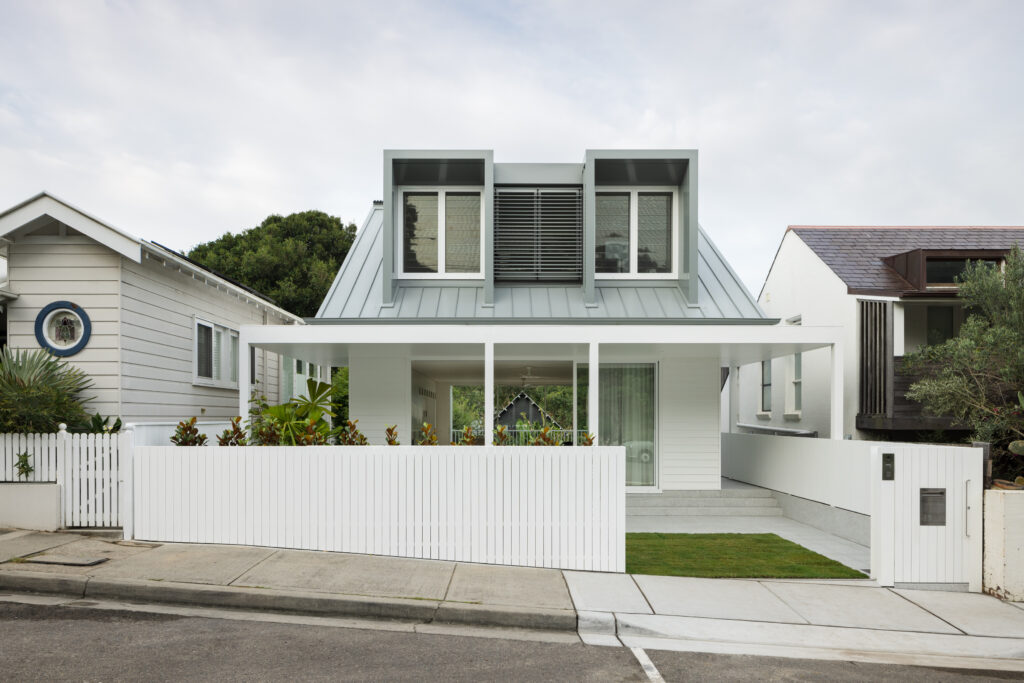
©Watsons Bay House by Ian Moore Architects
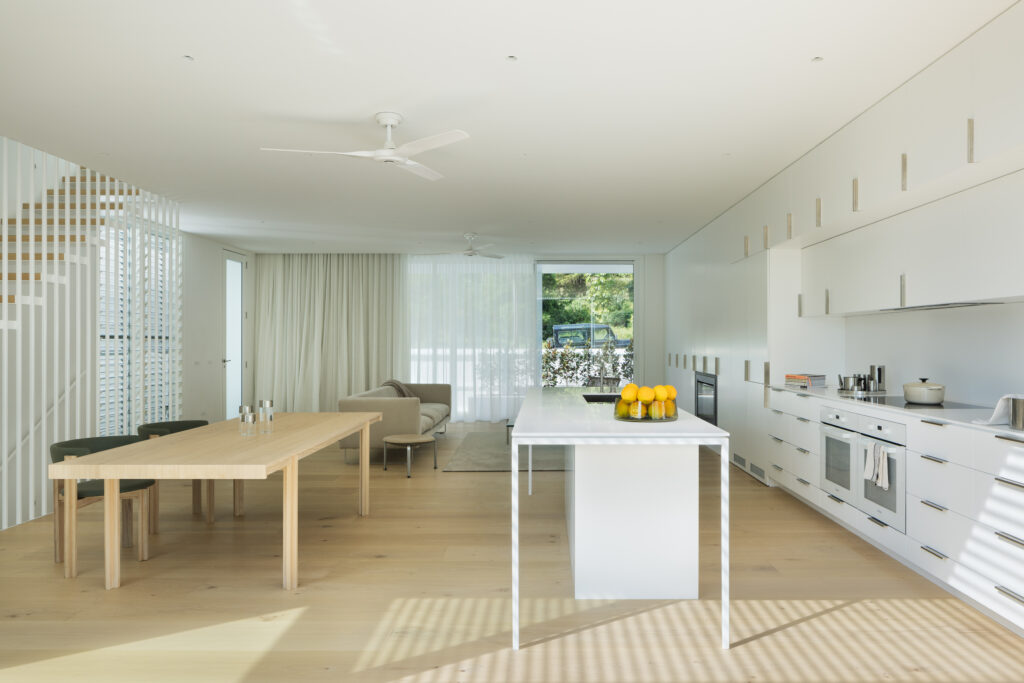
©Watsons Bay House by Ian Moore Architects
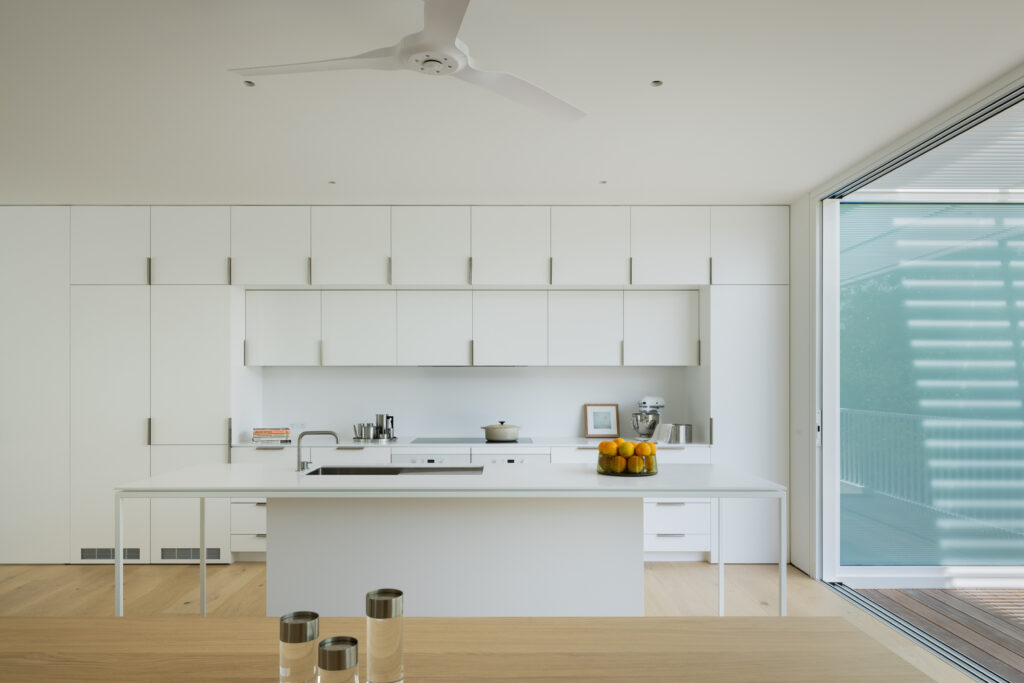
©Watsons Bay House by Ian Moore Architects
As someone with decades of teaching and speaking experience globally, how do you think the role of architects is changing in today’s world, and what advice would you offer to emerging architects aiming to shape the future?
Ian Moore: Architecture is a very complex profession and the current level of regulation and reporting is making it harder and harder to have the time required to design great buildings. There are also critical issues surrounding climate change that as a profession, architects are the best qualified and equiped to tackle. However I do need to stress that the best architects have always argued for a highly sustainable approach to building, it is not something new, however the general population is now becoming much more aware of the implications of climate change and we need to go back to more sustainable ways of building and living in general. I recall going to Egypt a number of times in my early twenties and looking at the traditional buildings there, experiencing how cool they were inside out of the daytime heat, how well internal courtyards were used to created private open spaces within dense communities, ancient natural ventilation techniques and screening for sun control and privacy. On my return to Australia to study architecture I purchased a book written by the Egyptian architect Hassan Fathi, which documented many of these traditional techniques for building in hot dry climates. These concepts have stayed with me throughout my career, as well as other lessons from traditional buildings in Asia and the Pacific. I would urge emerging architects to study these traditional ways of building and integrate these concepts into their buildings and fight hard to implant them as a way of showing that there is another much more sustainable approach to living that we must all return to as a matter of urgency.

