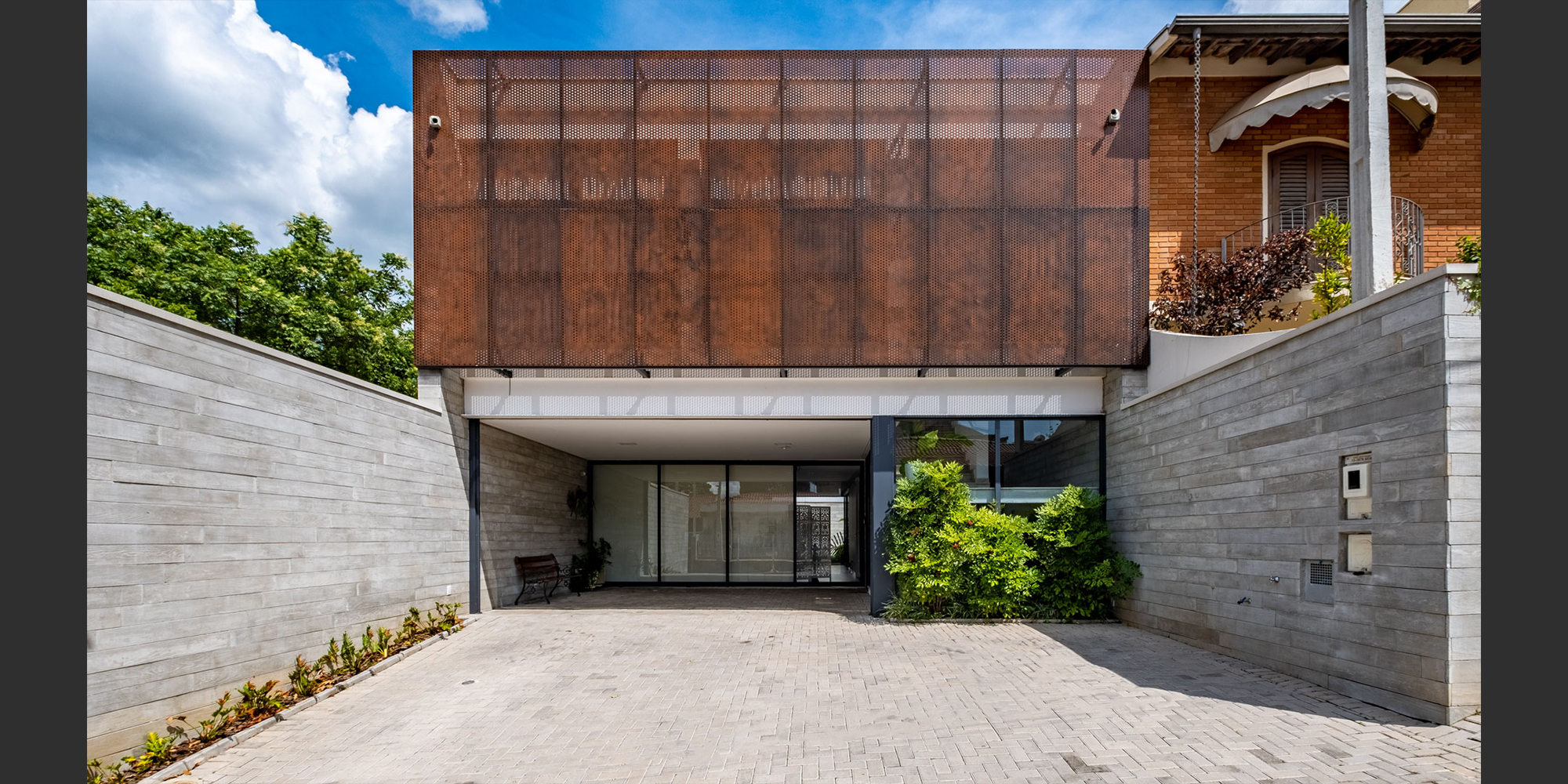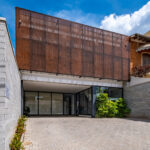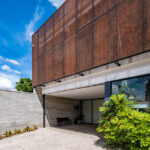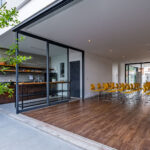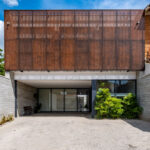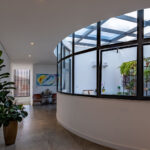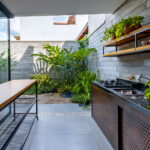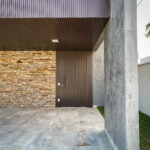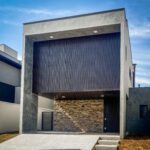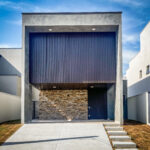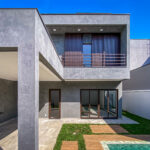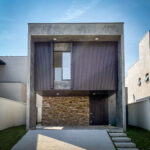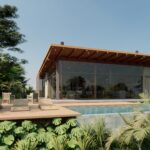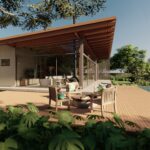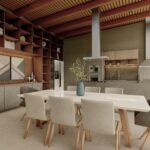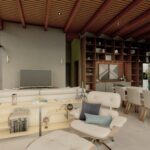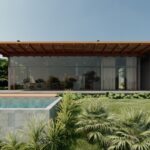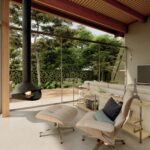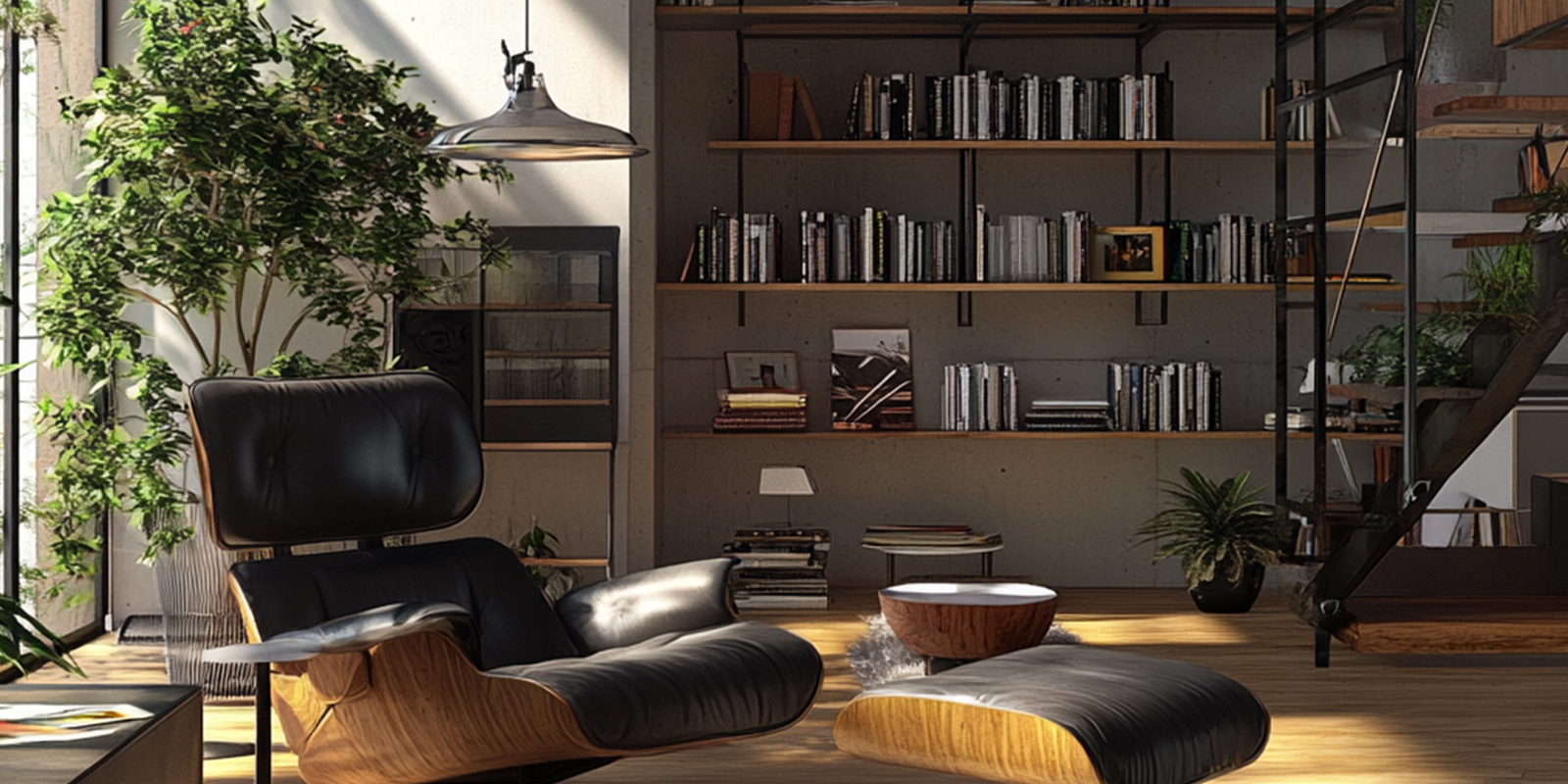As part of Design Dialogues, the Fublis interview series spotlighting the most thoughtful and forward-thinking voices in architecture and design, we are pleased to feature Gabriel Bampa Arquitetura—a Brazilian practice known for its refined minimalism, spatial intelligence, and contextual sensitivity.
Rooted in a philosophy that values simplicity as a form of innovation, the studio approaches each project with an eye for clarity, sustainability, and long-term relevance. Whether designing within tight urban constraints or responding to rich natural landscapes, Gabriel Bampa and his team craft environments that are both deeply functional and quietly expressive.
In this conversation, Gabriel shares how his firm navigates the balance between restraint and creativity, and how the studio’s projects—like MD Home, L23QM Home, and Iris—respond to place, climate, and community. He reflects on material choices, spatial strategies, and the broader responsibility of contributing to the “collective landscape,” offering insight into how architecture can serve both people and the planet.
This interview invites readers into a practice that believes architecture should evolve with its inhabitants and endure with purpose—simple, sustainable, and sensitively designed.
Gabriel Bampa Arquitetura emphasizes simplicity in form and finish. In today’s context of technological complexity and digital aesthetics, how do you strike a balance between simplicity and innovation in both residential and commercial projects?
Gabriel Bampa: For us, simplicity is not the absence of innovation — it is, in fact, a way of refining it. In the current context, where there is an overload of visual stimuli and increasingly complex technological solutions, we seek a balance that values spatial clarity, the honesty of materials and the user’s sensory experience.
In our residential and commercial projects, innovation appears not as an end in itself, but as a tool to better serve the context, the climate and the daily lives of people. We use technology to enhance environmental performance, improve construction efficiency and create tailored solutions — but without excess, maintaining a restrained and direct formal language.
Simplicity, in this sense, is a filter: it helps us make conscious choices, remove the superfluous and highlight the essential. The result is spaces that seem inevitable — at the same time sophisticated and accessible, functional and sensitive to the surroundings.
MD Home is deeply connected to its tropical setting — visually, spatially, and environmentally. How did the natural landscape shape your initial design approach, and were there any moments where nature dictated a major design decision?
Gabriel Bampa: From the beginning, the natural landscape played a central role in the development of MD Home. More than just a backdrop, the tropical environment was understood as an active agent in the design process — shaping both visual and technical decisions.
The house’s layout was designed to enhance the presence of native vegetation and maximize cross ventilation, reducing dependence on artificial air conditioning systems. The choice of materials was also guided by the climate: we prioritized solutions that offer natural thermal comfort, such as the strategic use of wood and louvers to filter light.
There was a decisive moment in the process when, while studying the topography of the land and the solar orientation, we realized that preserving certain trees meant not only maintaining the identity of the place, but also ensuring natural shade and a more fluid connection between the interior and exterior spaces. Instead of imposing a rigid design, we let nature shape the path of the architecture.
This approach reflects one of the most important principles of our office: designing with the place, and not just in the place. MD Home is a clear example of how nature can — and should — be an ally in the design of sensitive, functional architecture that is rooted in its context.
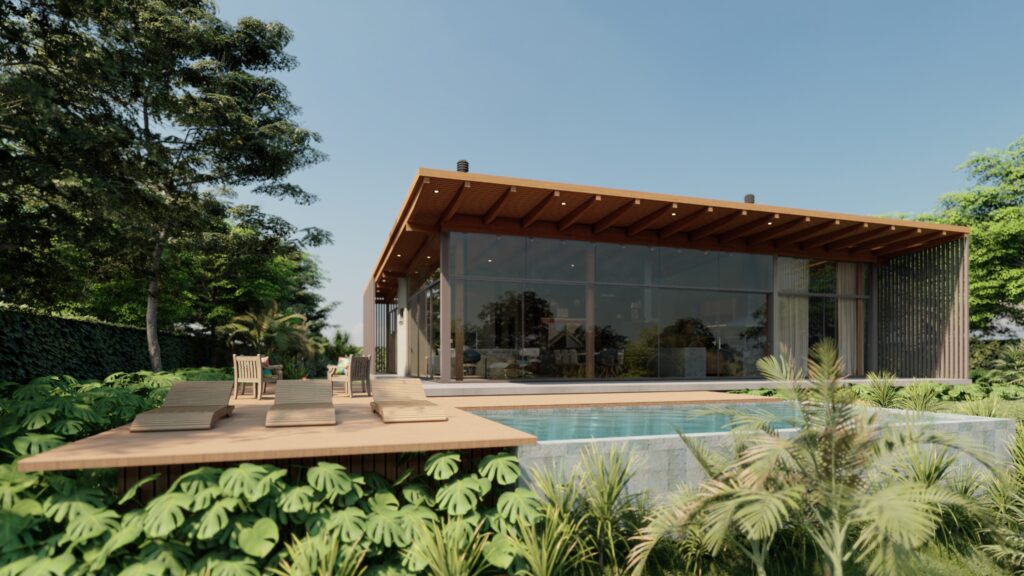
©MD Home by Gabriel Bampa Arquitetura
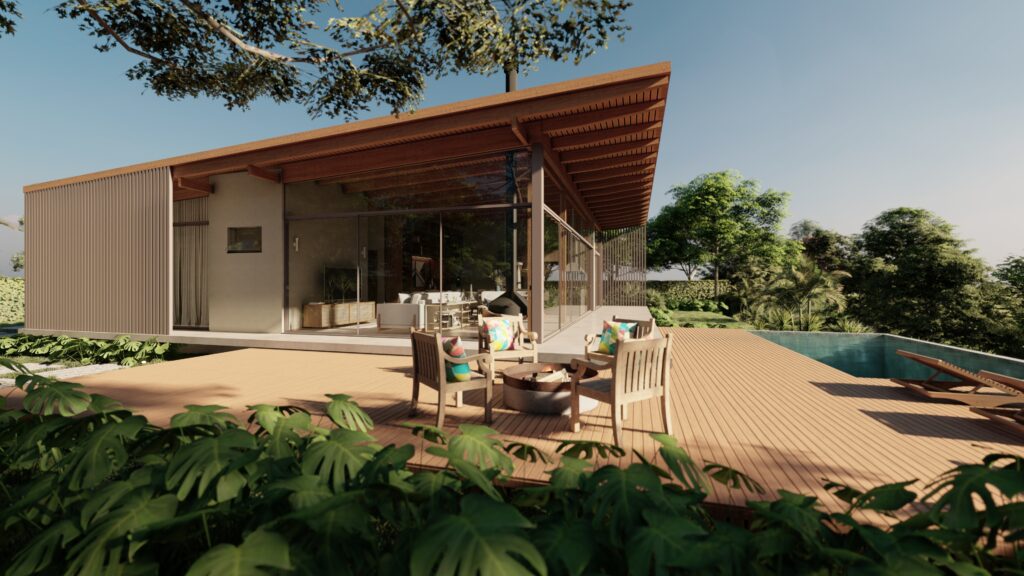
©MD Home by Gabriel Bampa Arquitetura
The house seamlessly merges interior and exterior through large glass openings and material continuity. What were some design challenges in achieving this visual openness while still maintaining thermal and acoustic performance?
Gabriel Bampa: Creating a fluid transition between the interior and exterior, as we did at MD Home, requires much more than just large glass openings. Our challenge was to balance this transparency with thermal and acoustic comfort — especially in a tropical context, where controlling sunlight and humidity is essential.
The first strategy was the judicious use of solar orientation. We positioned the main openings to capture diffuse natural light and cross ventilation, avoiding direct sunlight at peak times. To achieve this, we used brise-soleil, generous eaves and vegetation as natural filters, which act without compromising the view or the dialogue with the surroundings.
Another important point was the specification of high-performance glass, which offers thermal insulation and protection against UV rays, reducing heat gain without compromising transparency. In some areas, we incorporated frames with acoustic sealing and double closures, especially in areas that are more sensitive to sound, such as bedrooms.
Additionally, the continuity of materials—such as flooring that extends from the interior to the exterior—helps to dissolve visual boundaries without sacrificing comfort. These elements work together to create an open yet protected architecture that responds to the climate and landscape without being overwhelming.
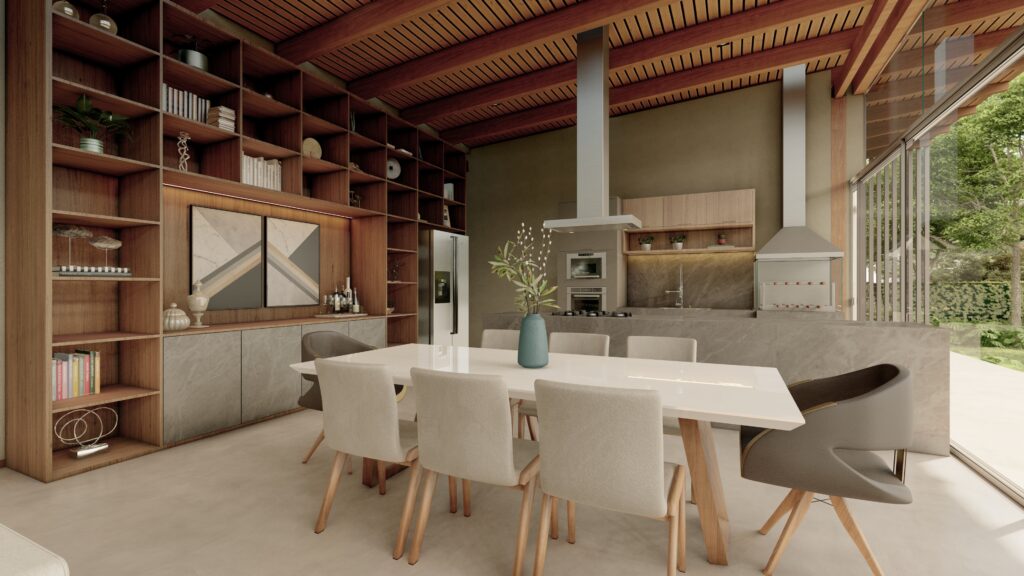
©MD Home by Gabriel Bampa Arquitetura
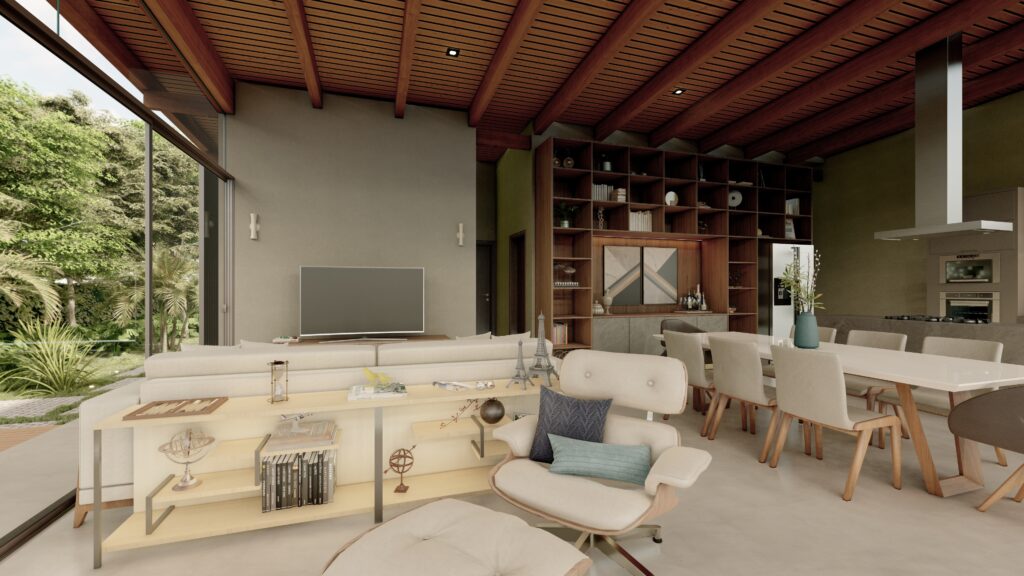
©MD Home by Gabriel Bampa Arquitetura
Your philosophy of contributing to the ‘collective landscape’ is compelling. How do you define success in a project not just as a private space, but as part of a shared urban or rural environment?
Gabriel Bampa: For us, the success of a project goes beyond client satisfaction or the efficiency of the interior space. It is linked to the impact that this architecture generates in the broader context — whether urban or rural. The idea of collective landscape is based on the understanding that each construction leaves a mark, contributes to the identity of the place and influences the way people perceive and relate to the surroundings.
We measure this success by observing how the project interacts with the neighborhood, how it respects the territory — topography, vegetation, climate — and how it activates social and visual relationships with the outside. A house, for example, does not need to be isolated from the world. Even though it is a private space, it can offer continuity to the landscape, preserve views, allow visual passages, maintain trees and propose a discreet but significant architecture.
This commitment applies to both the countryside and the city. In urban contexts, we think about the scale of the street, the quality of the facades, and the way the building contributes to a more cohesive urban fabric. In rural or natural contexts, we seek not to compete with the landscape, but to reveal its most essential features — often reducing the architectural gesture to the bare minimum.
Contributing to the collective landscape is, ultimately, a form of responsibility.
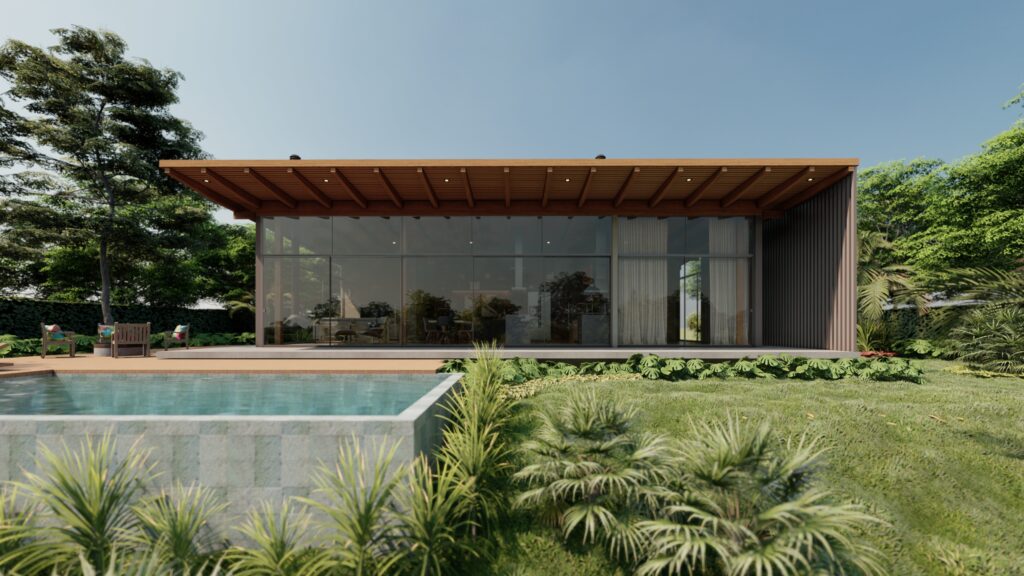
©MD Home by Gabriel Bampa Arquitetura
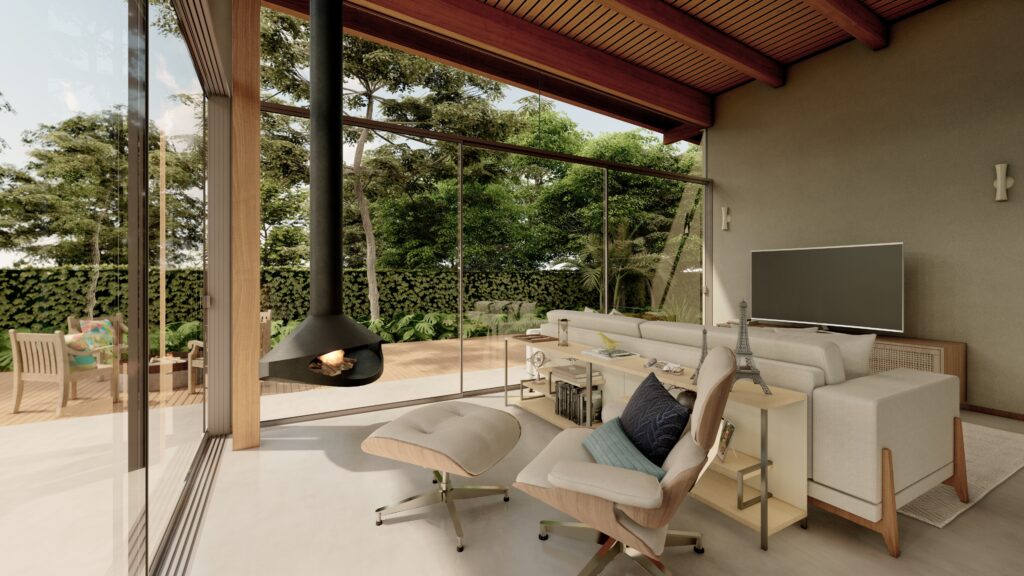
©MD Home by Gabriel Bampa Arquitetura
L23QM Home is built on a gently sloping site. How did the topography influence your spatial layout, and what specific design strategies did you use to both anchor and elevate the structure within the landscape?
Gabriel Bampa: The 25×10 meter lot of the L23QM house, although limited in its dimensions, was a challenge that led us to seek creative solutions to maximize the use of space and integrate the house into the surrounding urban context. The urban location, with its close-knit buildings and the need to make the most of the available space, led us to a highly functional project that made intelligent use of the area.
The layout was designed to optimize every square meter, with fluid divisions and circulation, creating interconnected spaces, but at the same time, guaranteeing privacy and quality of life for the residents. The house was organized in compact and modular volumes, which not only make the most of the land, but also ensure good ventilation and natural lighting, essential in denser urban environments.
In addition, the building was slightly elevated in relation to street level, creating a feeling of comfort and distance, while respecting the scale of the city. The choice of materials such as aluminum, with its lightness and durability, brought a modern contrast to the urban environment, creating a link with nature and, at the same time, a sense of comfort and identity.
On a plot of land with limited dimensions, the objective was to create a house that, in addition to being efficient in terms of space, would be able to integrate into the urban context, bringing elements of sustainability and comfort, without losing the sophistication and functionality that the environment demanded.
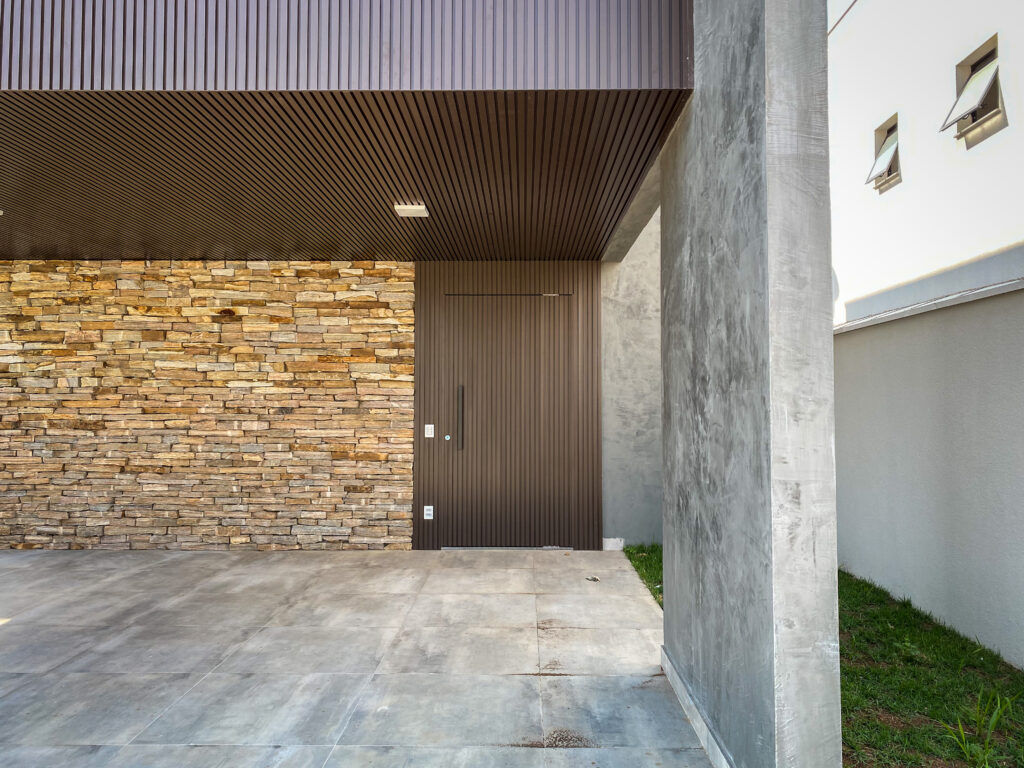
©L23QM Home by Gabriel Bampa Arquitetura
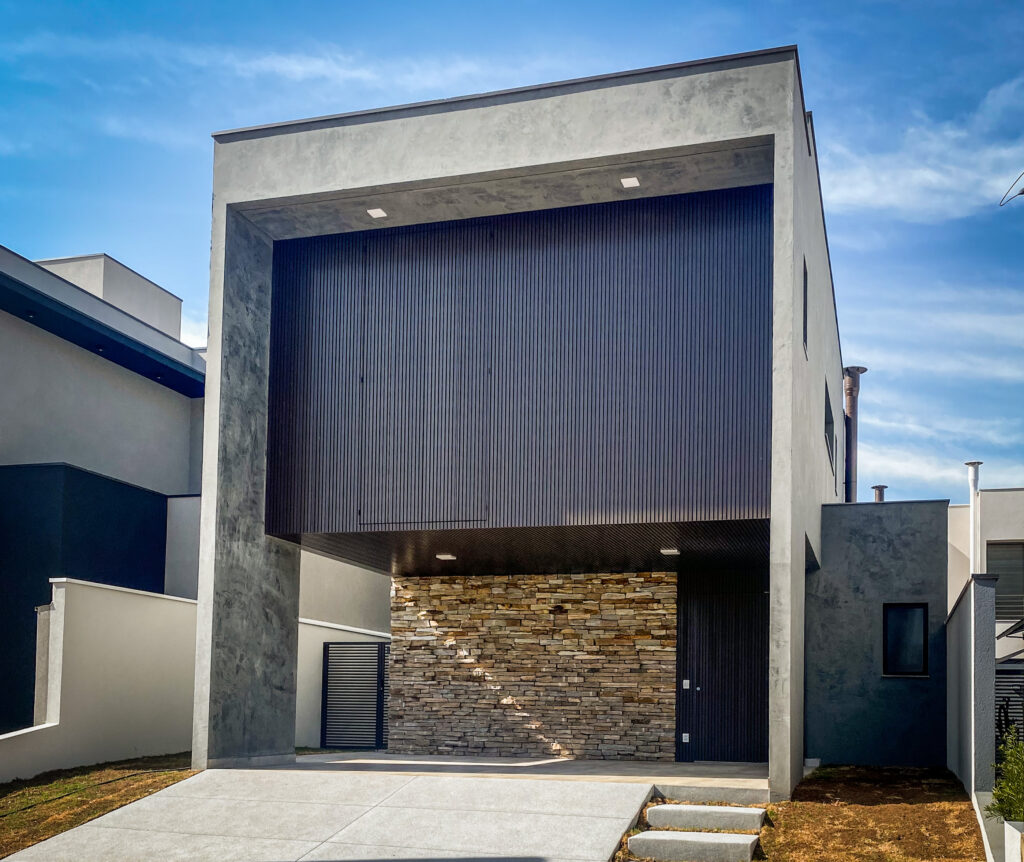
©L23QM Home by Gabriel Bampa Arquitetura
You mention innovation without sacrificing sustainability. Could you share an unexpected challenge or breakthrough during the design or construction process that helped you push that boundary forward in this project?
Gabriel Bampa: In developing the L23QM house, one of the biggest challenges was to integrate innovative solutions without compromising the principles of sustainability and energy efficiency, especially in an urban area with limited dimensions. The unexpected breakthrough came when we decided to explore alternatives to reduce energy consumption while maintaining the functionality and comfort of the spaces.
During the design process, we were faced with the need to optimize natural ventilation and, at the same time, control the internal temperature in an urban environment with large thermal variations. One of the innovative solutions we adopted was the use of high-performance materials, such as thermally insulated aluminum, combined with photovoltaic solar panels, which not only provide energy but also help reduce the environmental impact of the construction.
In addition, the modular layout of the house was a creative response to the challenge of limited space. Instead of resorting to mechanical ventilation or air conditioning solutions, we invested in a design that made the most of the potential of cross ventilation and controlled sunlight, using automated blinds and aluminum louvers to optimize thermal control.
These solutions were not only technical, but also represented a breakthrough in the way we think about sustainable architecture in compact urban environments. Experience has shown us that by seeking innovation, it is possible to find new sustainable solutions, even when the initial conditions seem challenging. This process has allowed us to push the boundaries between what is possible and what is necessary, creating a more intelligent and responsive architecture.
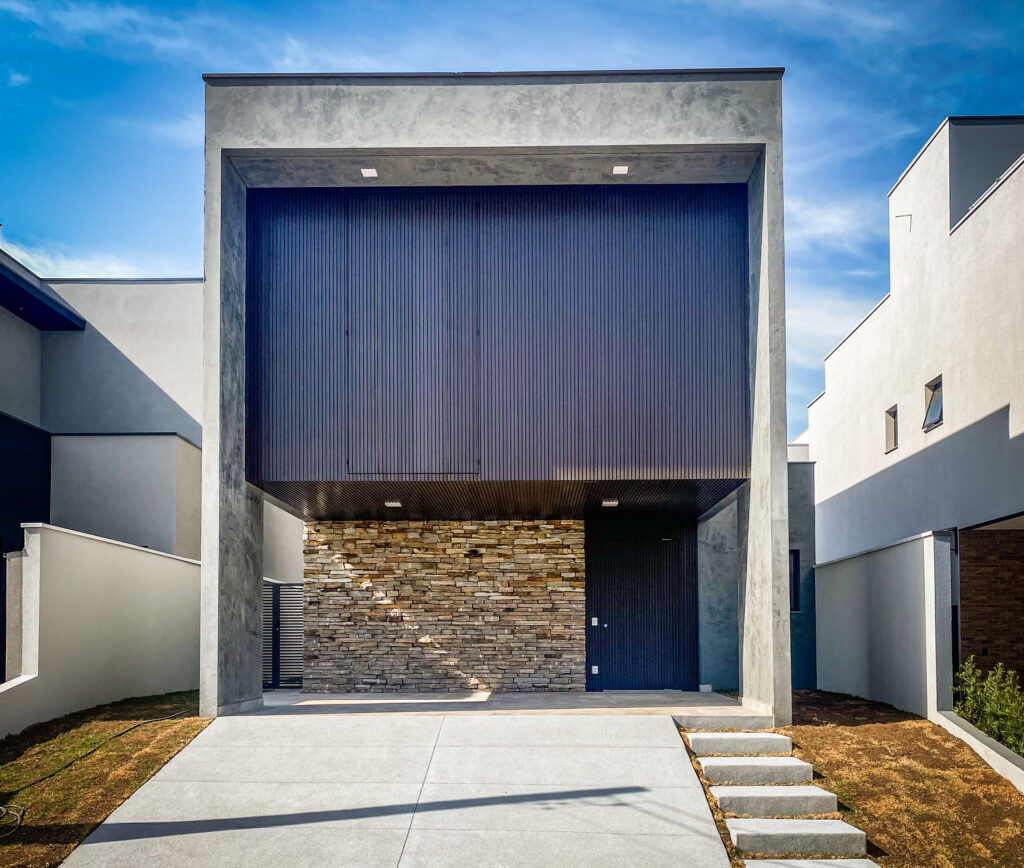
©L23QM Home by Gabriel Bampa Arquitetura
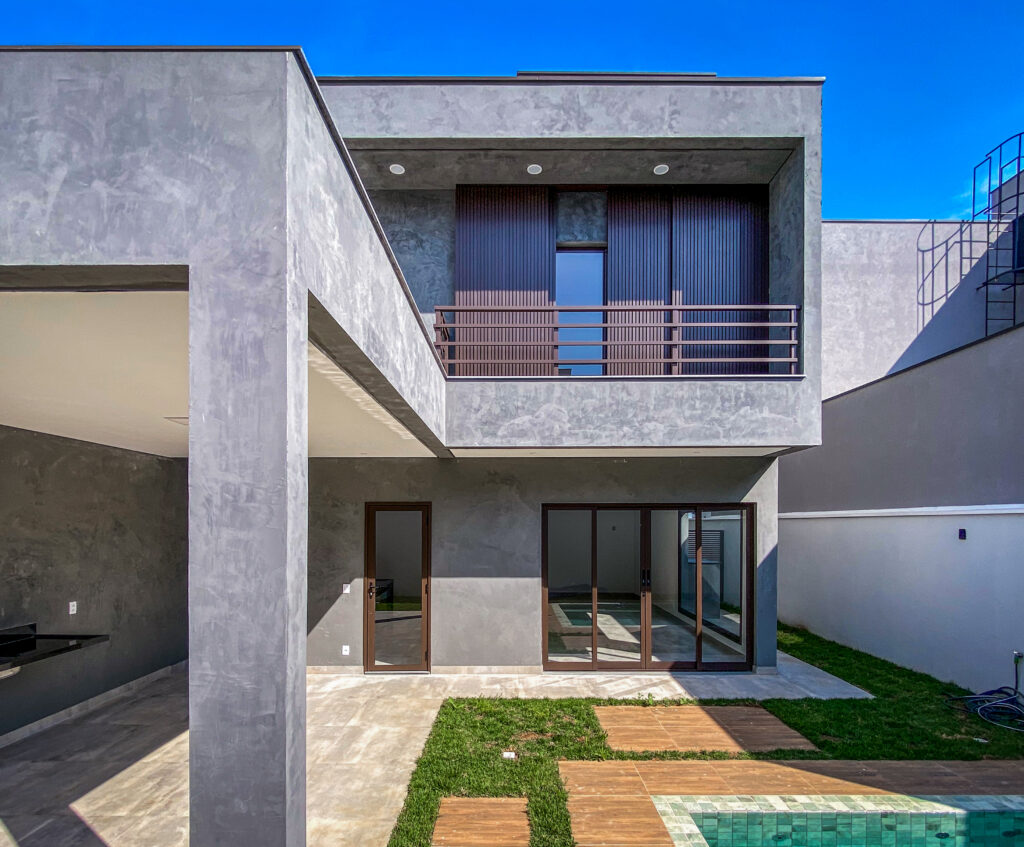
©L23QM Home by Gabriel Bampa Arquitetura
Given the firm’s focus on rationality and lightness, how do you approach sustainability — not just in material choice, but in the way people live and move through your spaces over time?
Gabriel Bampa: At Gabriel Bampa Arquitetura, sustainability goes beyond the choice of eco-efficient materials. For us, it is mainly reflected in how we create spaces that respect time, adapting to the needs of residents and environmental conditions throughout their useful life. The goal is to create architecture that remains relevant and functional for decades, minimizing the need for renovations or drastic changes over time, which also contributes to reducing environmental impact.
In terms of the use of spaces, we think about how residents will interact with them on a daily basis. We prioritize flexible distributions, which allow the environments to be adaptable to changes in family or professional dynamics, reducing the need for major interventions in the future. The circulation within the house is carefully designed to be intuitive, facilitating the flow of people and making the experience more comfortable and efficient.
In addition, in projects focused on long-term maintenance, we seek to implement solutions such as durable and easy-to-clean finishes, which require less care and preserve their aesthetic qualities over the years. This includes the use of resistant materials, such as aluminum and high-performance glass, which require little maintenance, and rainwater collection and reuse systems, which contribute to the conscious use of natural resources.
We also think about accessibility and ergonomics, ensuring that spaces are always functional, comfortable and ready to adapt over time, regardless of changes in habits or family composition. In this way, our architecture becomes not only sustainable in the present, but also durable and timeless, respecting human behavior and interaction with the environment throughout its useful life.
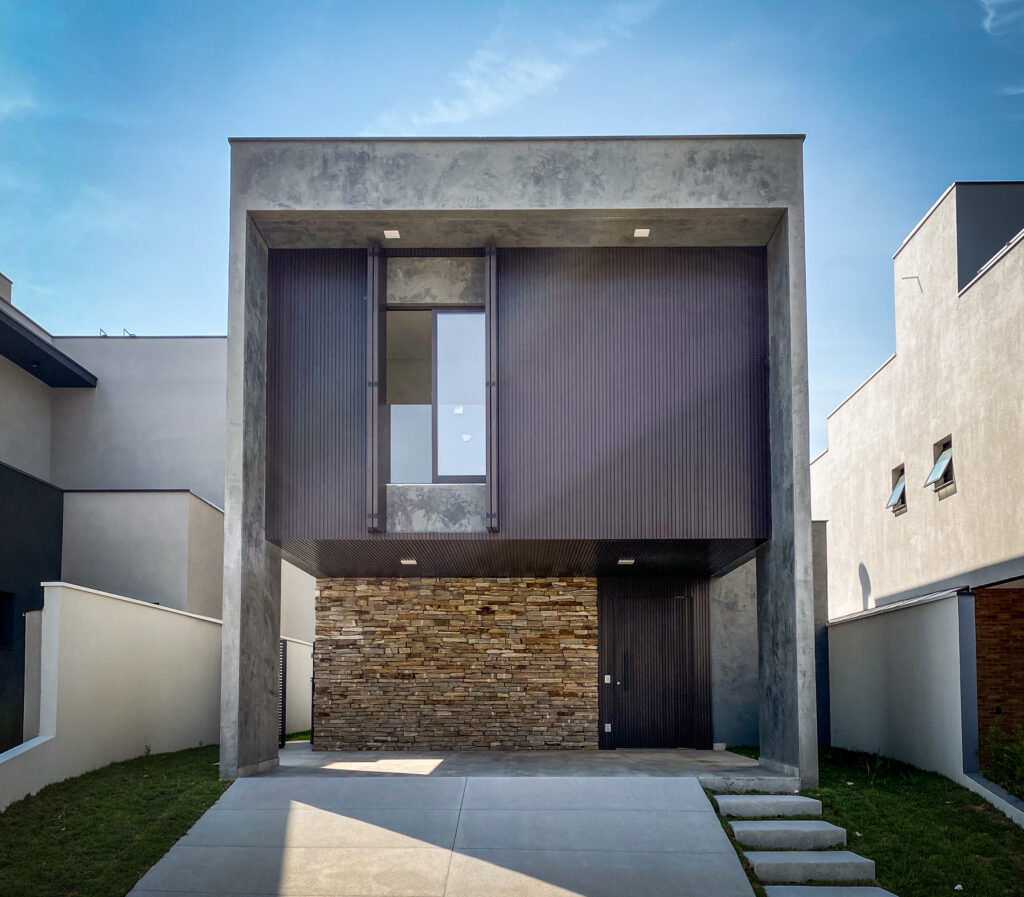
©L23QM Home by Gabriel Bampa Arquitetura
Building on a narrow urban plot can be limiting in Iris. What was your thought process behind maximizing the 10×30 lot, and how did it influence decisions around circulation, natural light, and spatial hierarchy?
Gabriel Bampa: Building on a narrow urban plot of land measuring 10 x 30 meters, as in the case of the Iris house, required a careful approach to maximize the use of the lot, ensuring comfort, functionality and a good distribution of spaces. To deal with this limitation, we adopted a strategy based on structural flexibility, using metal beams to reduce the need for pillars, which allowed for the spaces to be opened up and integrated more efficiently.
The structure with metal beams was essential to free up the floor plan, allowing for a freer and more fluid layout, in addition to providing greater openness to the interior spaces. Without the need for excessive pillars, we were able to distribute the load of the construction efficiently, allowing for continuous and unobstructed circulation, which is crucial on small and narrow plots.
In terms of natural light, the strategy was to take advantage of the front of the plot, creating generous openings on the side facades and skylights at the top. This allowed not only for light to enter from different angles, but also for effective control of cross ventilation, essential for maintaining thermal comfort in an urban context.
By optimizing the plan and opening up the structure with metal beams, we were able to not only respond to the program’s needs, but also create an open, airy and well-lit environment that enhances the house’s relationship with the land, even within a restricted urban context.
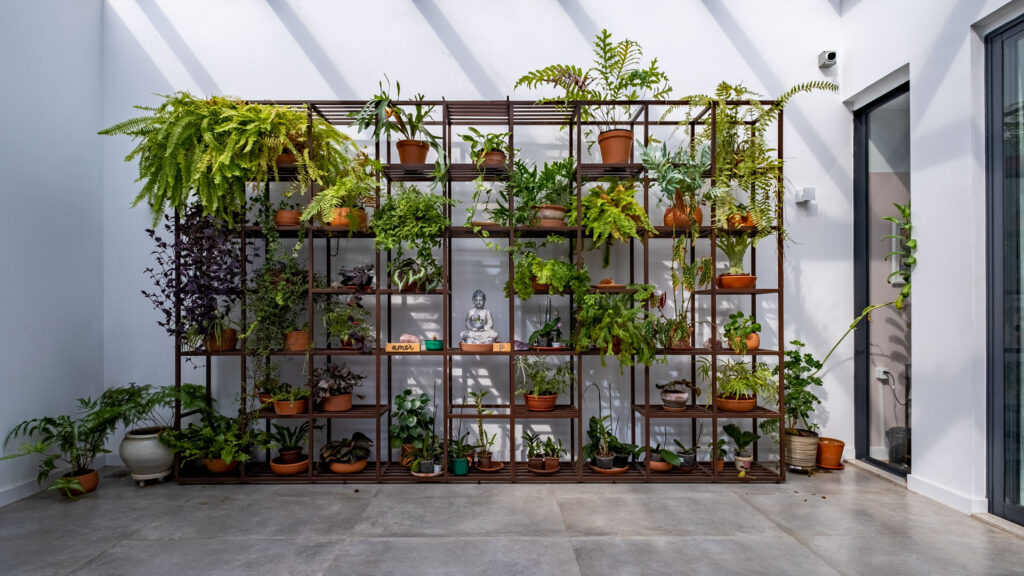
©Iris by Gabriel Bampa Arquitetura
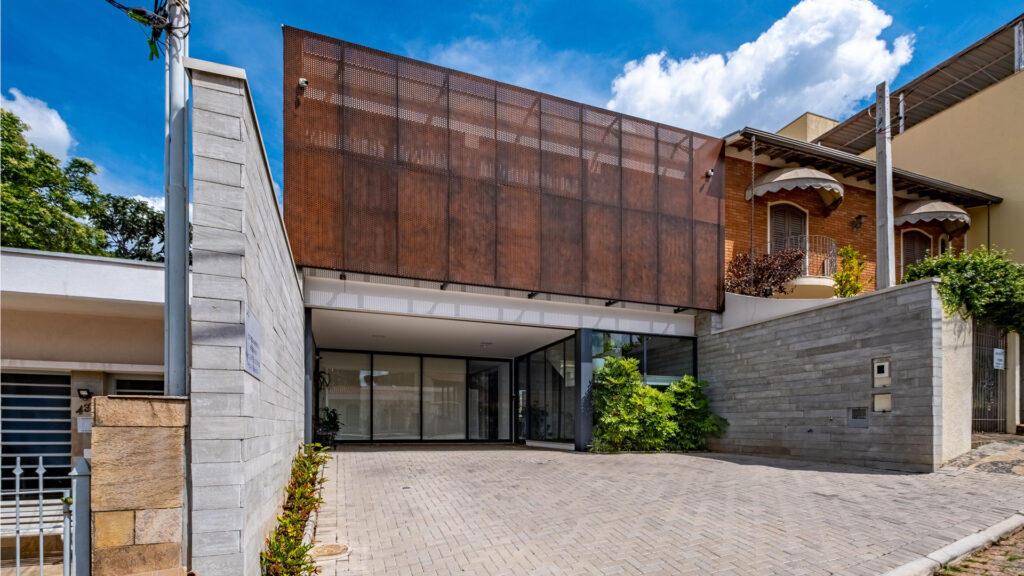
©Iris by Gabriel Bampa Arquitetura
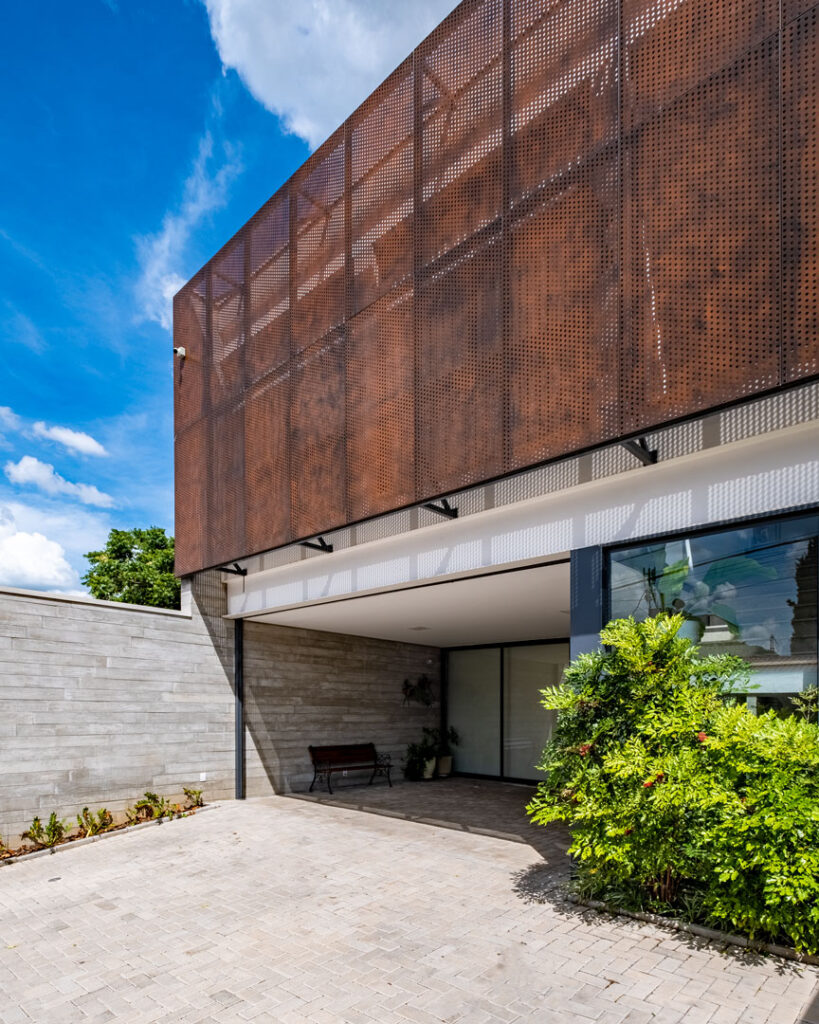
©Iris by Gabriel Bampa Arquitetura
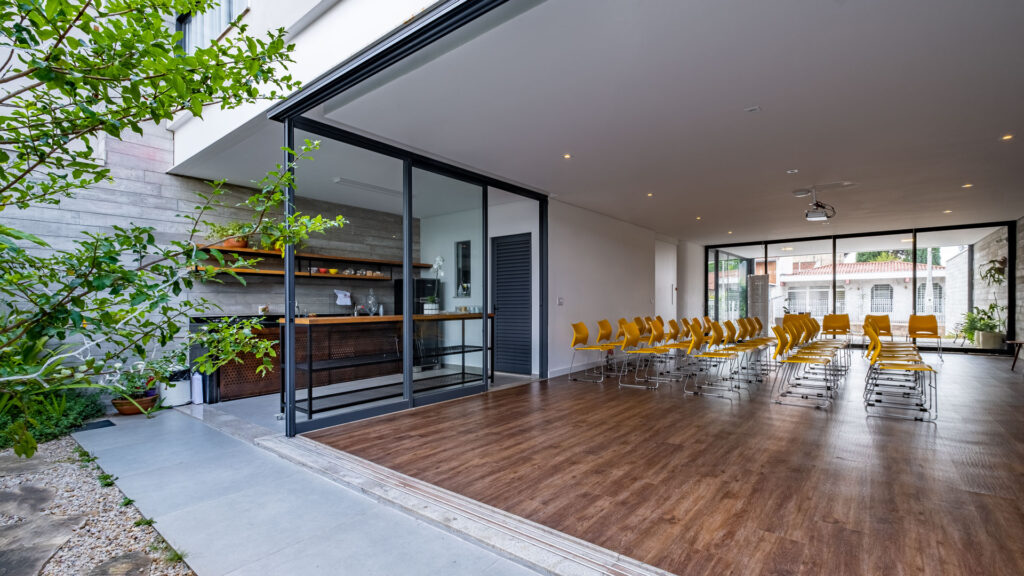
©Iris by Gabriel Bampa Arquitetura
Iris feels like a response to both constraint and creativity. Looking back, is there a moment during design or construction where an obstacle turned into a design opportunity that defined the project?
Gabriel Bampa: In the Iris building project, the main challenge was the need for an open space on the ground floor for the auditorium, which required a large space without visual interruptions to ensure acoustic quality and the audience experience. The structural constraint of not overloading the space with pillars in the auditorium was resolved by using metal beams, which made it possible to create a cleaner and more efficient structure while maintaining the functionality of the space.
The solution with the metal beams was essential, as it freed up space and guaranteed the necessary flexibility for the auditorium, allowing for a large environment without visual obstacles. On the upper floor, dedicated to the service rooms, this same structural approach provided a flexible organization, allowing for the creation of modular rooms that can be adapted according to different needs over time.
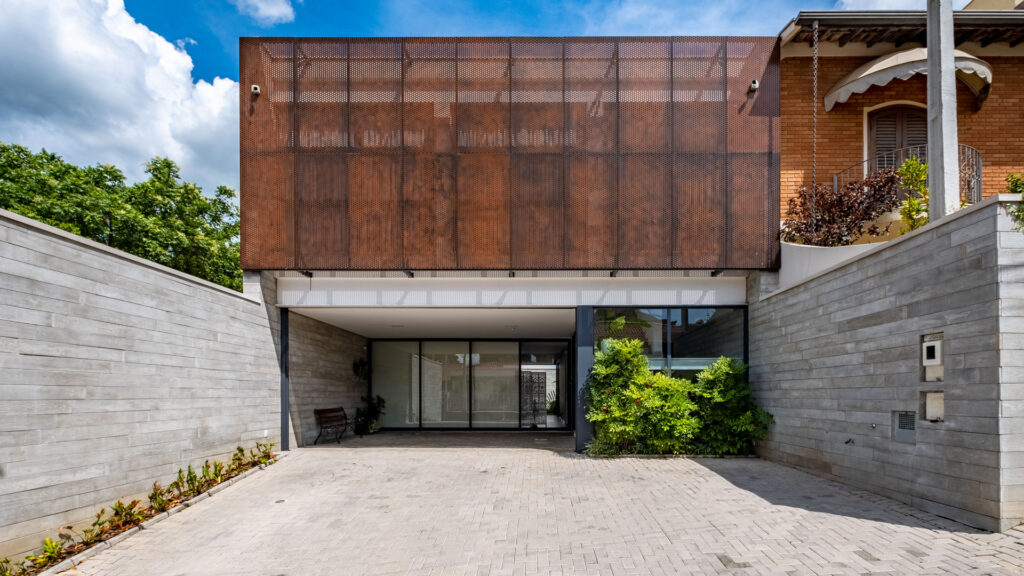
©Iris by Gabriel Bampa Arquitetura
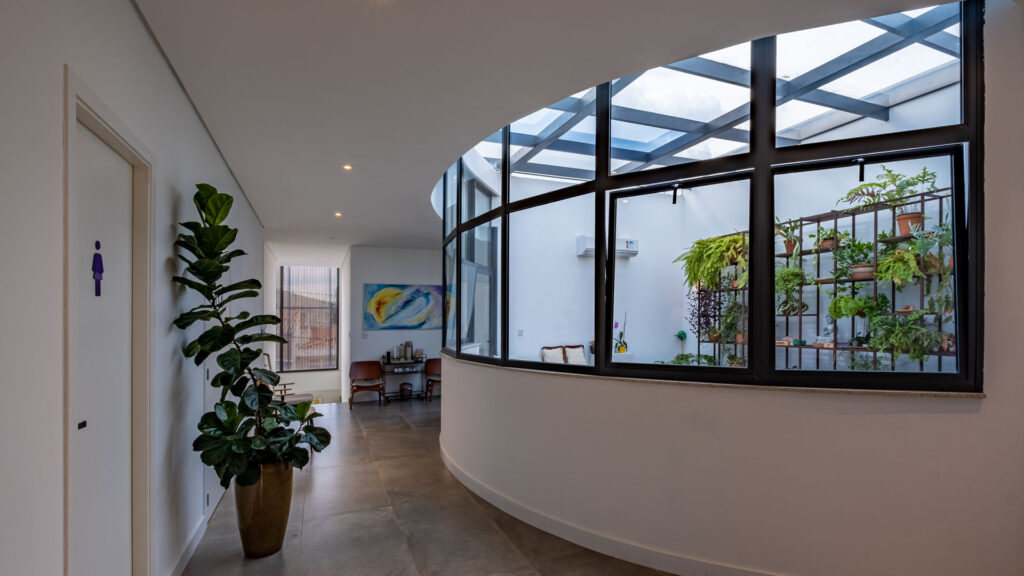
©Iris by Gabriel Bampa Arquitetura
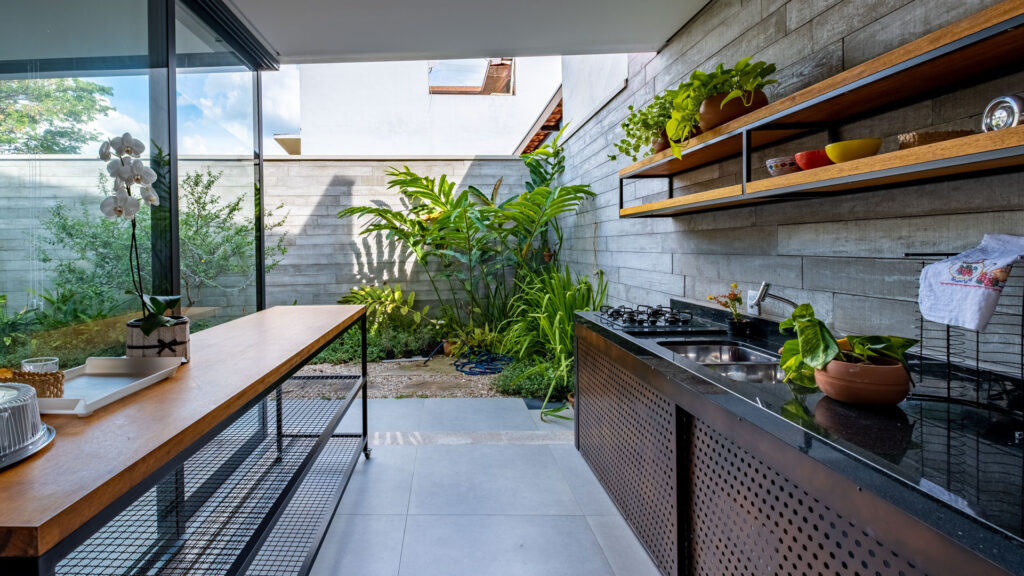
©Iris by Gabriel Bampa Arquitetura
Based on your experience, what advice would you offer to Gen Z architects who are just entering the profession — especially those trying to find their unique voice in an industry shaped by rapid technological change, climate urgency, and evolving design values?
Gabriel Bampa: Respect and integration with the collective urban space: When designing, always remember that your work is part of a larger whole — the collective urban space. Each building, street, square and public space should be seen as an extension of the social fabric, and not as an isolated element. Integration with the urban environment should be a priority, not only in the aesthetic sense, but also in the functional and social sense. Your work should respond to the needs of the community, creating inclusive spaces that promote social interaction, sustainable mobility and accessibility. Respect for the urban scale and understanding the local context help to create stronger connections between people and the built environment, transforming urban spaces into shared and humanized experiences.
Find the balance between authenticity and flexibility: Don’t be in a rush to follow trends or please the market. Find your unique voice, but be flexible enough to adapt to market changes and different cultural and social contexts. Architecture is about creating human experiences, so don’t be afraid to explore different styles or building modes, always looking for a solution that resonates with people and places.

