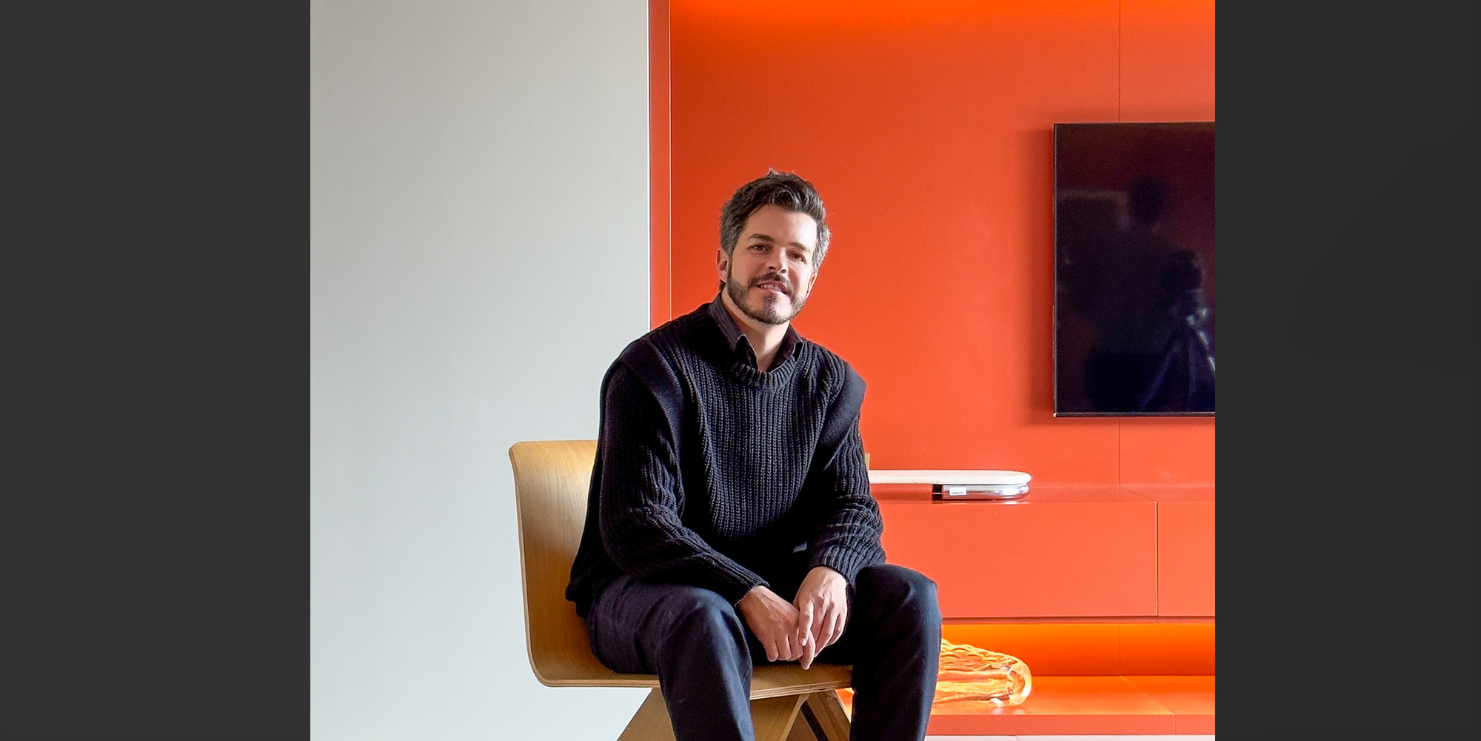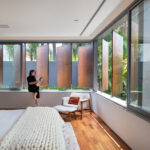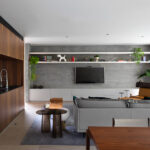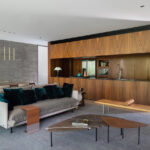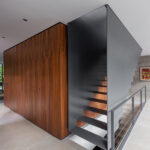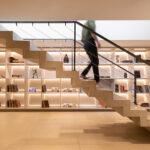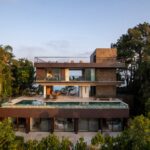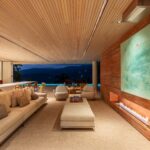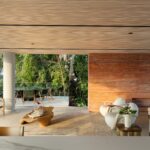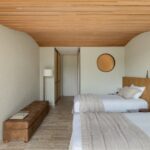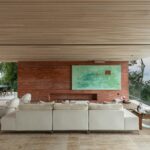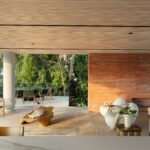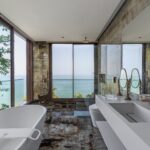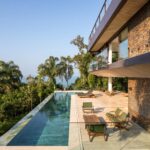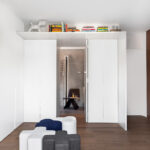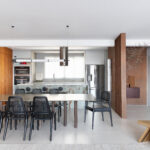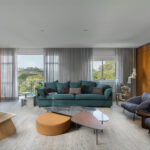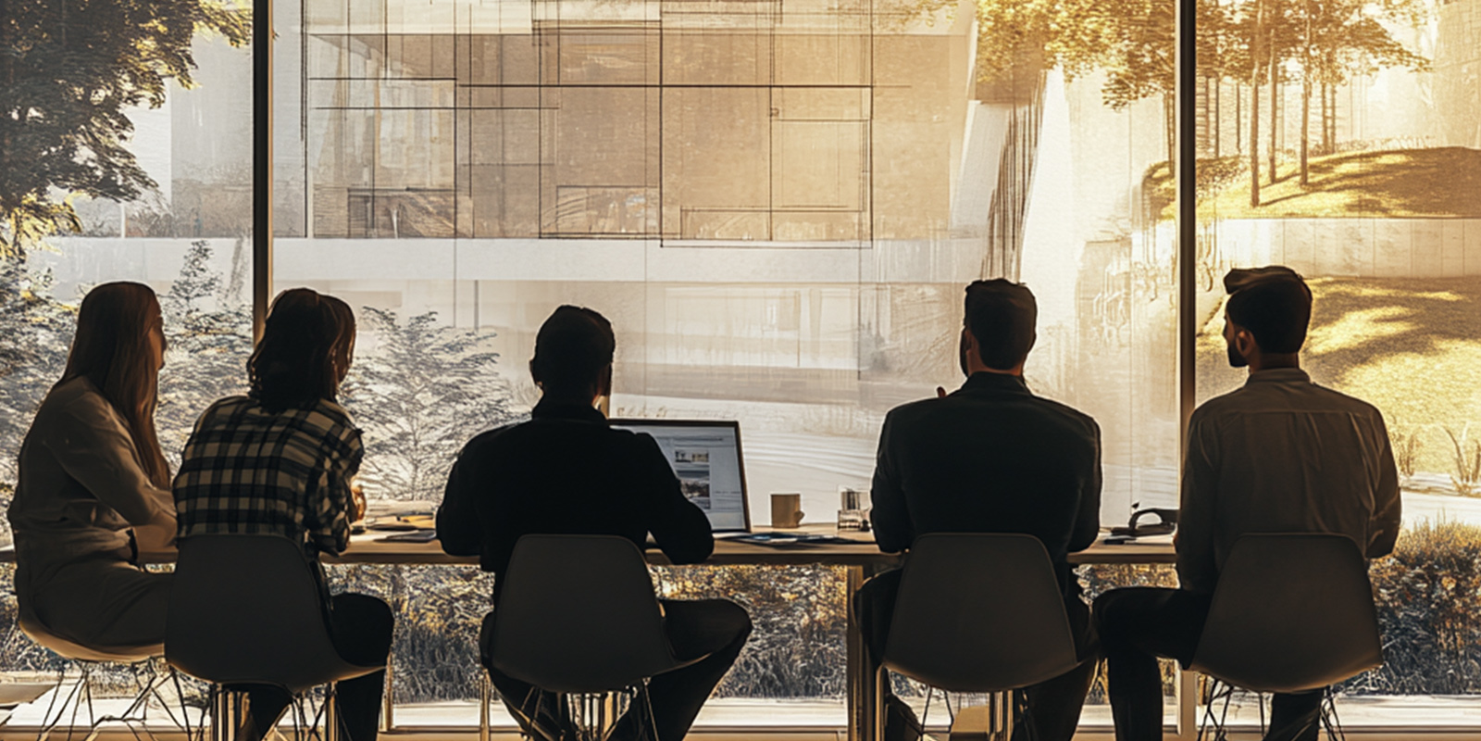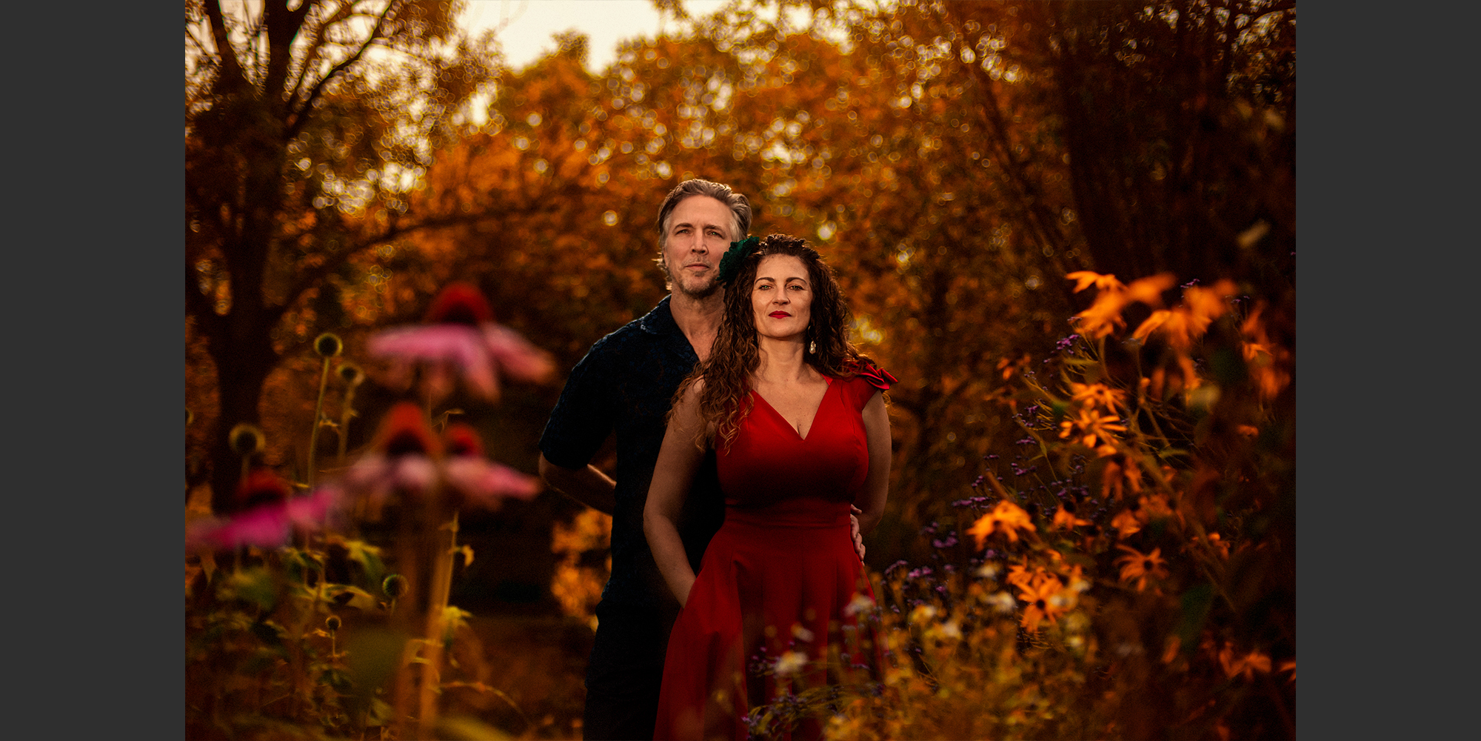At Fublis, our Design Dialogues series is dedicated to showcasing the innovative minds and creative journeys of architects and designers who are making a significant impact in the industry. Through in-depth conversations, we celebrate their achievements and explore their unique perspectives, offering invaluable insights that inspire both peers and emerging talent.
In this edition, we feature FCstudio, an acclaimed architectural practice known for its thoughtful approach to contemporary design. Led by Flavio Castro, FCstudio seamlessly blends aesthetics, functionality, and sustainability, creating spaces that reflect modern lifestyles while adapting to the evolving needs of clients and society. With a strong emphasis on material innovation, contextual sensitivity, and a multidisciplinary design process, the studio has established itself as a key player in contemporary architecture.
From private residences like Brisa House—a project that exemplifies the harmonious integration of sustainability and innovation—to urban retreats such as Bento House, FCstudio’s work demonstrates a profound understanding of spatial dynamics, human interaction, and environmental responsibility. By embracing cutting-edge materials, curating artistic narratives within their spaces, and weaving clients’ personal histories into their designs, FCstudio continues to redefine architectural excellence.
In this exclusive interview, Flavio Castro shares insights into the studio’s design philosophy, its approach to balancing tradition with modernity, and the role of emerging technologies in shaping the future of architecture. Join us as we delve into the creative vision behind FCstudio’s most notable projects and their commitment to crafting meaningful, enduring spaces.
How does FCstudio’s design philosophy reflect contemporary lifestyles, and how do you adapt to the evolving needs of clients and society in your architectural projects?
Flavio Castro: The design philosophy of FCstudio is grounded in an approach that combines theory, design, and execution, resulting in architecture that reflects contemporary ways of living. We strive to understand the constant human and social changes, translating these dynamics into projects that blend functionality, aesthetics, and innovation.
Our multidisciplinary team, assembled according to the typology and complexity of each project, allows us to adapt to the specific needs of each client and the context in which the work is situated. We incorporate current technologies, explore materials creatively, and design flexible spaces that promote interaction, well-being, and sustainability. This adaptability is central to addressing the evolving demands of society, ensuring that our projects are both timeless and deeply connected to the present.
How does the Brisa House project embody FCstudio’s approach to integrating sustainability and innovation into modern residential design?
Flavio Castro: The design of Brisa house embodies FCstudio’s philosophy by combining sustainability and innovation in an architectural solution that values the natural surroundings and enhances the residents’ well-being. Sustainability is addressed through the project’s respect for its context and the use of elements that reduce environmental impact, such as leveraging natural lighting and ventilation to promote energy efficiency.
Innovation is expressed through unique details and exclusive pieces created for the house, such as the Equilíbrio table, Libélula table, and Onda sideboard, which blend contemporary design with functionality. The interaction between the built and natural spaces further highlights the pursuit of an integrated experience, connecting residents to nature in a seamless and continuous way.
With this approach, Brisa house translates the studio’s values into interior architecture that balances creativity, environmental responsibility, and an innovative vision of modern residential design. Here, excellence lies in the subtle handling of materials and proportions, creating the impression that residents are part of nature while maintaining comfort and a sense of protection.
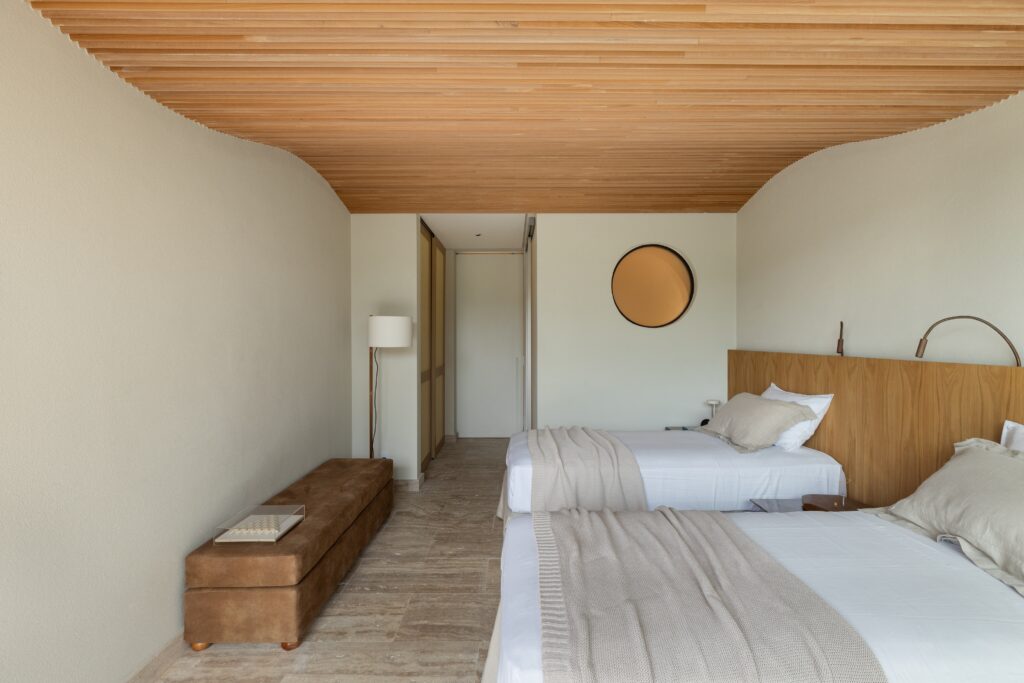
©Brisa’s House Interiors by FCstudio
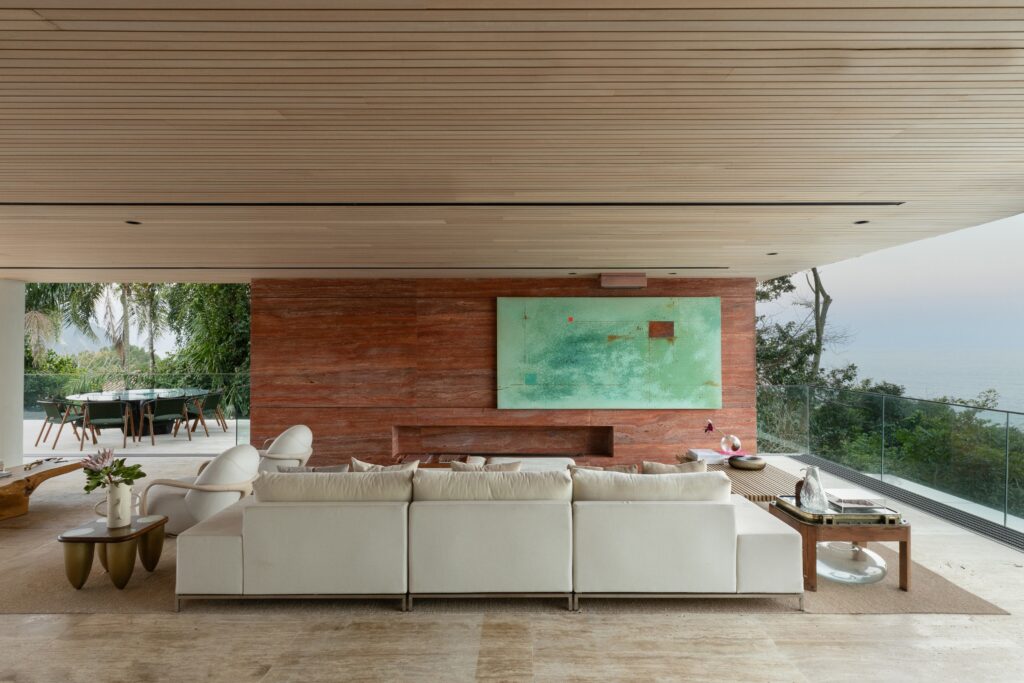
©Brisa’s House Interiors by FCstudio
The use of unique materials like tensioned canvas and corten steel is prominent in Brisa House. Could you elaborate on the challenges and advantages of incorporating such materials into the design?
Flavio Castro: The use of materials such as tensioned canvas and corten steel in Brisa house was a strategic choice, adding not only a distinctive visual appeal but also exploring the technical and symbolic qualities of each material. These materials were selected for their ability to harmonize with the natural context while offering innovative solutions in terms of sustainability and aesthetics.
Tensioned canvas, for instance, is a flexible material that, in addition to providing dynamic lighting throughout the day, allows the creation of organic and lightweight forms without compromising the structural resistance required for its function. With its dimmable capabilities, it enables endless variations in lighting intensity, allowing the space to adapt to different social moments in the house, even mimicking the tone and intensity of the striking sunsets characteristic of the location.
This material also offers the advantage of easy maintenance and resistance to environmental wear, particularly in coastal environments like that of Brisa house. Corten steel, on the other hand, with its characteristic patina that naturally forms over time, was chosen for its durability and the visual effect it creates, blending the project with the surrounding landscape, which shares the same earthy hues. The constant exposure to humidity and the salinity of the marine environment accelerates the “maturation” of the material over the years—a feature we see as enriching the project, adding a dimension of continuous transformation.
In summary, the integration of these materials into Brisa house design not only contributes to a symbolically rich aesthetic but also creates an interior design that adapts and evolves over time, respecting and interacting symbiotically with its surroundings.

©Brisa’s House Interiors by FCstudio
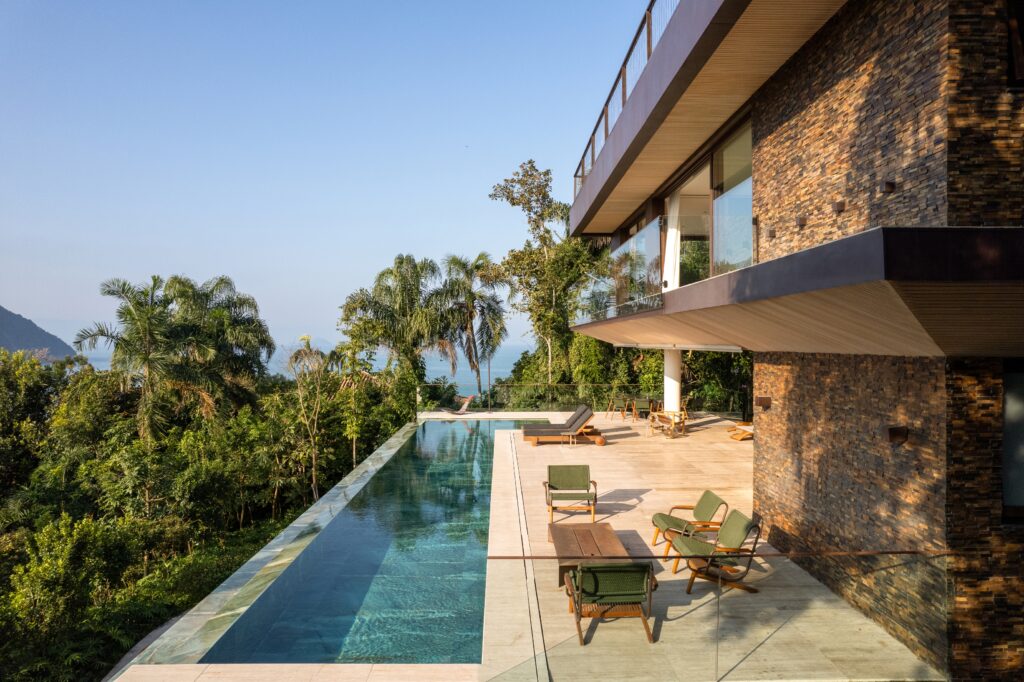
©Brisa’s House Interiors by FCstudio
Brisa House incorporates artwork and sculptures into its spaces. How does FCstudio approach curating art to complement architectural elements, and what role does this play in enhancing the overall design?
Flavio Castro: At Brisa house, the art curation was meticulously designed to create a seamless relationship between the works and the architectural environment, offering residents—who are both collectors and art enthusiasts—a rich and immersive sensory experience. The sculpture Awapé by Hugo França exemplifies this approach perfectly. Positioned by us in the forest surrounding the residence, its organic form and wooden textures blend harmoniously with the local vegetation, almost camouflaging itself within the landscape. By placing this piece outdoors, we sought not only to establish a dialogue with nature but also to create a space for contemplation and reflection, where art merges with the environment and reinforces the residents’ connection to their surroundings, blurring the boundaries between indoors and outdoors.
Inside the house, on the level with the pool, the Rosso marble wall showcases a standout artwork by Brazilian artist Bechara. This piece is particularly intriguing as it moves dynamically along embedded tracks to conceal a projection screen, serving as a multifunctional element that seamlessly combines aesthetics and practicality.
These artworks not only engage in dialogue with the home’s design but also play a pivotal role in creating a unique visual narrative that bridges architecture and human life. We carefully curated pieces that were already part of the family’s collection alongside new acquisitions made during the project. Each artwork carries specific symbolism tied to the family’s memories while remaining conceptually aligned with the interior design.
This curated selection reflects a variety of artistic techniques, and our sensitivity and understanding of art were crucial in choosing and positioning each piece within the spaces. Together, they create a cohesive and meaningful interplay between art, architecture, and the family’s personal history.
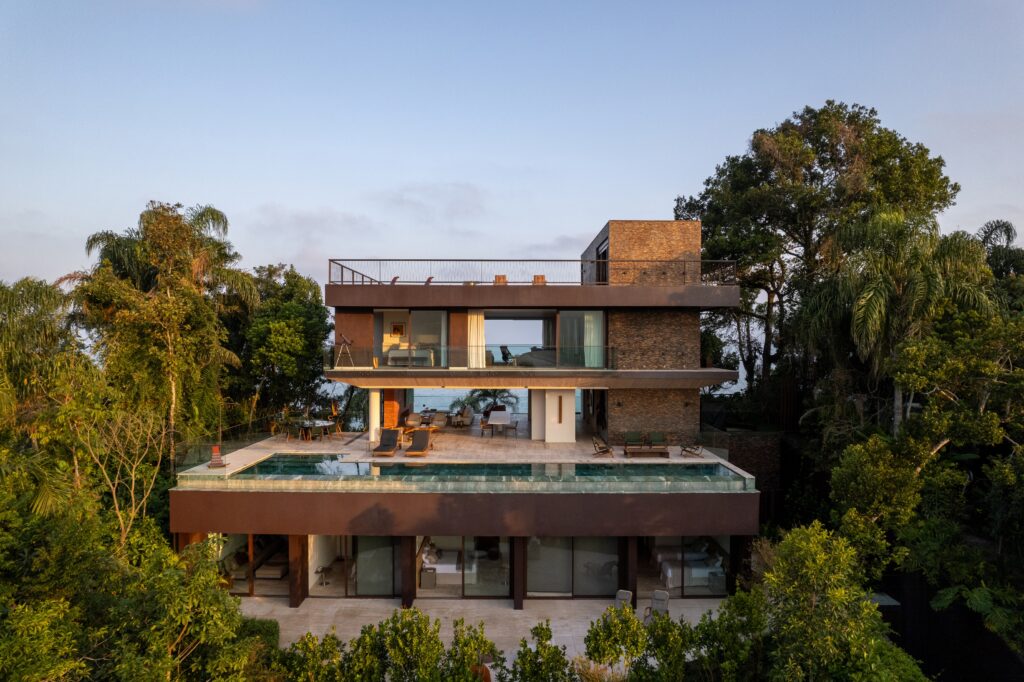
©Brisa’s House Interiors by FCstudio
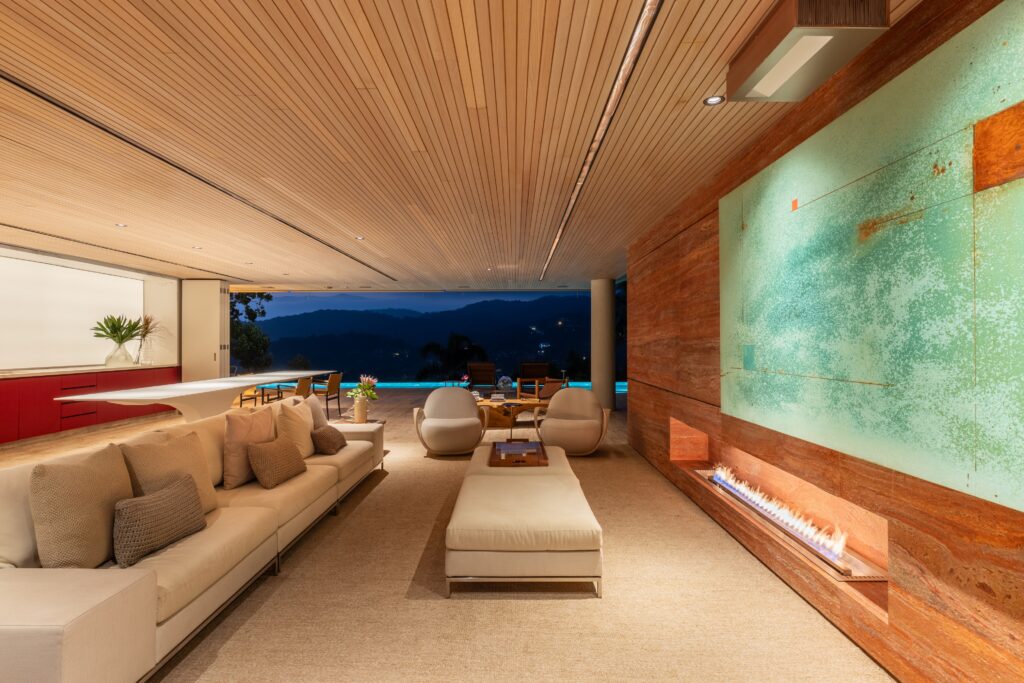
©Brisa’s House Interiors by FCstudio
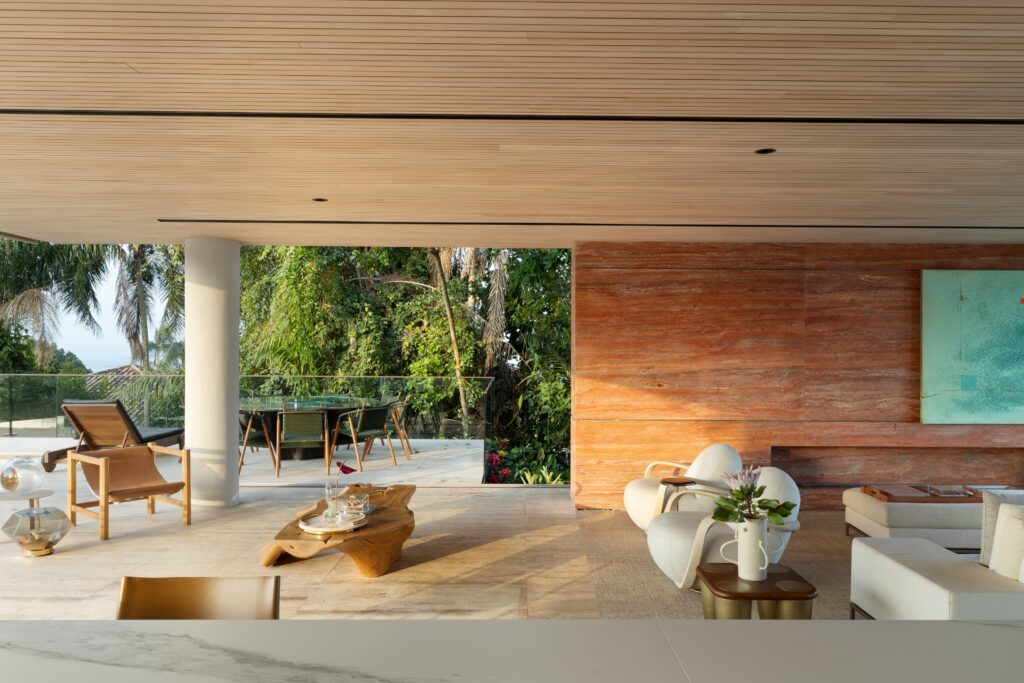
©Brisa’s House Interiors by FCstudio
FCstudio’s portfolio mentions projects that integrate clients’ lifetime histories into the architecture. Could you elaborate on how this approach influences the design process and final output?
Flavio Castro: Integrating clients’ life stories into the design process is a fundamental approach in the work of FCstudio. We believe that each project should be an authentic expression of its inhabitants, reflecting their needs, values, and personal experiences. For us, architecture is more than just a functional or aesthetic solution; it is an extension of the identity and history of those who use the space.
This philosophy is exemplified in the design of the Vila Nova Apartment in São Paulo. After 40 years of marriage, the client underwent a profound personal transformation when she decided to separate and finally create a home that was entirely her own. She shared with us that, after so many years of living according to others’ expectations, she now had the freedom to craft a space that truly reflected her essence. Her desire was clear: a colorful, playful, and uninhibited home that celebrated her new phase in life. This testimonial was pivotal in guiding the entire design process.
Listening to her story, our team felt inspired to design a space that would be a true celebration of this newfound freedom. The apartment, overlooking São Paulo’s iconic Ibirapuera Park, was transformed into an environment where every detail was designed to convey joy and lightness. The vibrant color palette and fluid forms in the design not only fulfilled the client’s wishes but also expressed a sense of renewal and liberation.
The design of the Vila Nova Apartment demonstrates how architecture can become a form of therapy and reinvention. The relationship we established with the client and her story allowed us to create a home that not only met her functional needs but also became a reflection of the transformative moment she was experiencing. The result is a unique space, full of personality, that serves as a testament to freedom and a new chapter in her life.
This type of approach—where design adapts and responds directly to the clients’ life stories—is what makes every FCstudio project so special and deeply personal.
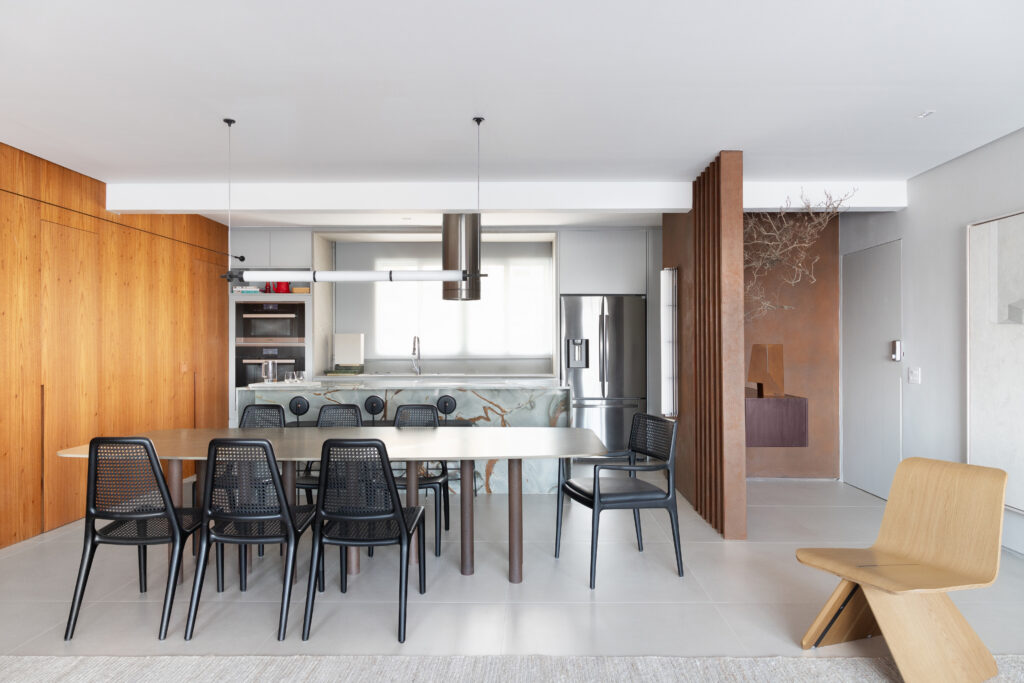
©Vila Nova apartment by FCstudio
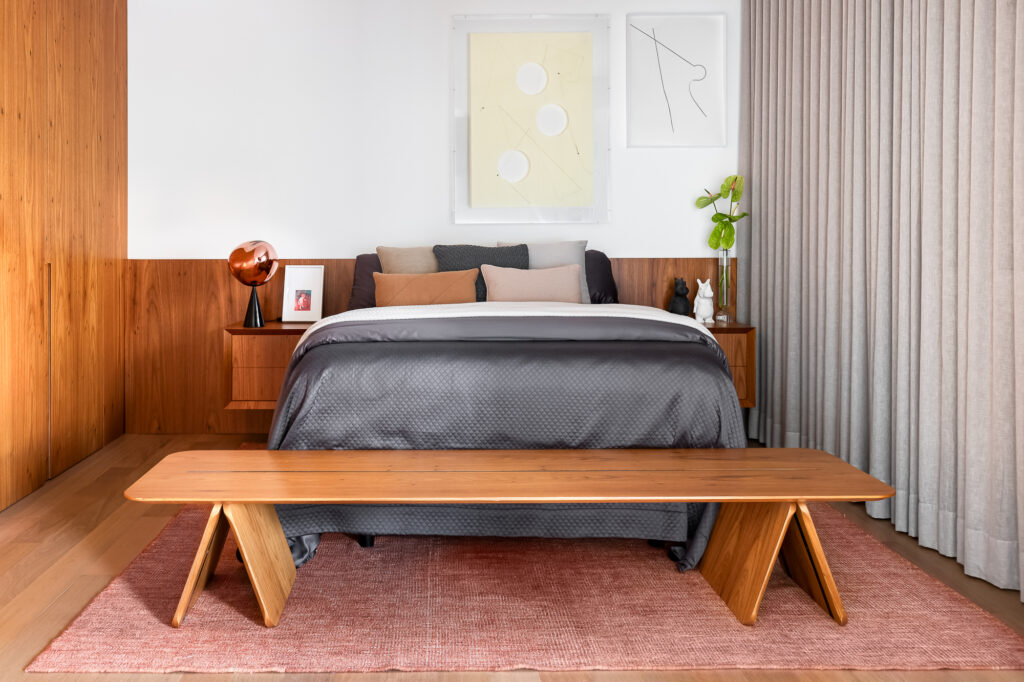
©Vila Nova apartment by FCstudio
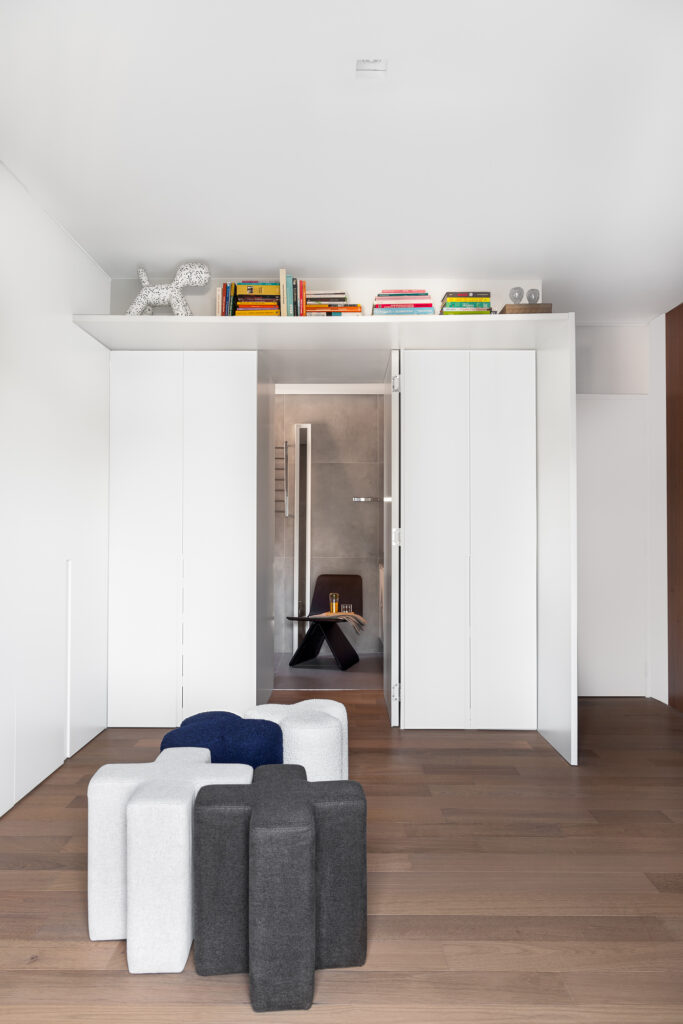
©Vila Nova apartment by FCstudio
How did the duality in design—between the closed, private upper floor and the open, fluid ground floor—shape your overall approach to integrating functionality and aesthetics in the Bento House?
Flavio Castro: The duality in the design of Bento house—between the enclosed, intimate upper floor and the open, fluid ground floor—was a key aspect in harmonizing functionality and aesthetics, addressing both practical needs and the visual and sensory considerations of the space. This dichotomy was essential in creating a residence that caters to the needs of a young couple with two small daughters while reflecting a contemporary architectural concept integrated with its urban location.
The upper floor was designed with a strong focus on privacy and acoustic comfort. The ability to completely close off the façade ensures that the home’s intimate spaces, such as bedrooms and bathrooms, remain entirely secluded, fostering an atmosphere of tranquility and security. This design choice also addresses the need to block direct sunlight, providing efficient environmental control. However, strategic openings on the upper floor ensure proper ventilation and lighting, maintaining a balance between closed and open, private and accessible.
In contrast, the ground floor was designed to be fully integrated with the site’s landscaping, featuring expansive glass openings that dissolve the boundary between indoor and outdoor spaces. This open and fluid layout not only enhances the sense of freedom but also provides a direct connection to the garden, seamlessly bringing nature into the home. This design reflects an urban residential concept that, while discreet and reserved in its façade, offers a warm and expansive internal environment, creating a captivating contrast between the two levels.
The choice of materials, such as steel, wood, and concrete, left unadorned, further emphasizes this duality, offering an honest and robust aesthetic while maintaining functionality. The natural aging of these materials over time becomes part of the home’s concept, celebrating authenticity and durability—for instance, the corten steel brise-soleils and pivoting doors.
The harmony between these elements and the custom-designed furniture, such as the Brasília and Ensamble tables designed by FCstudio, reinforces the integration of architecture and design. This creates a fluid and dynamic environment that meets the needs of modern living while maintaining a strong aesthetic identity.

©Bento House by FCstudio
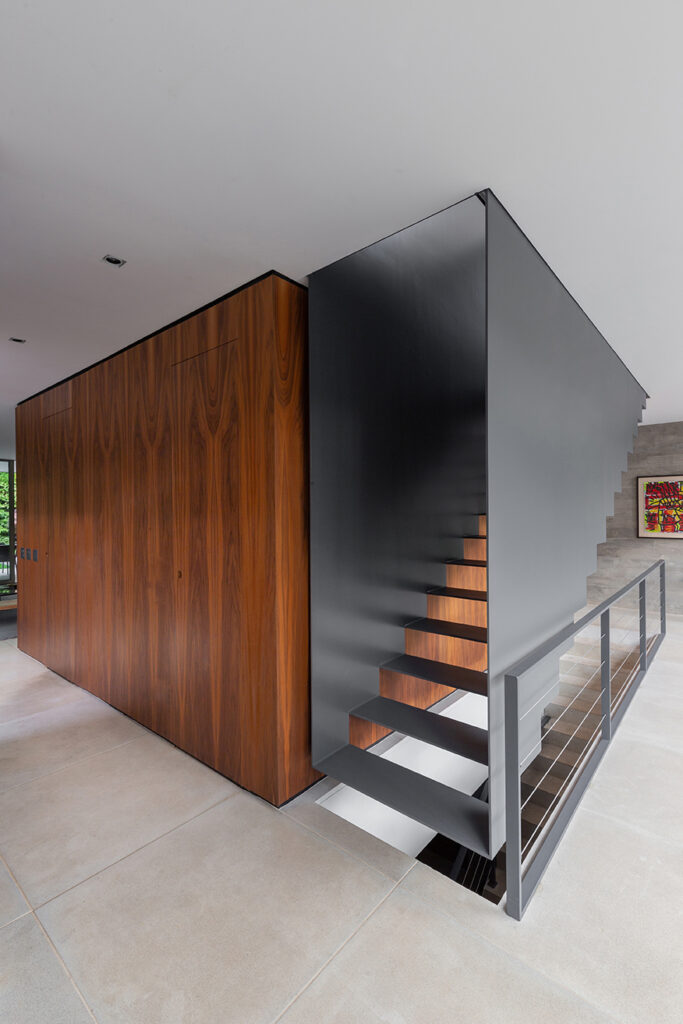
©Bento House by FCstudio
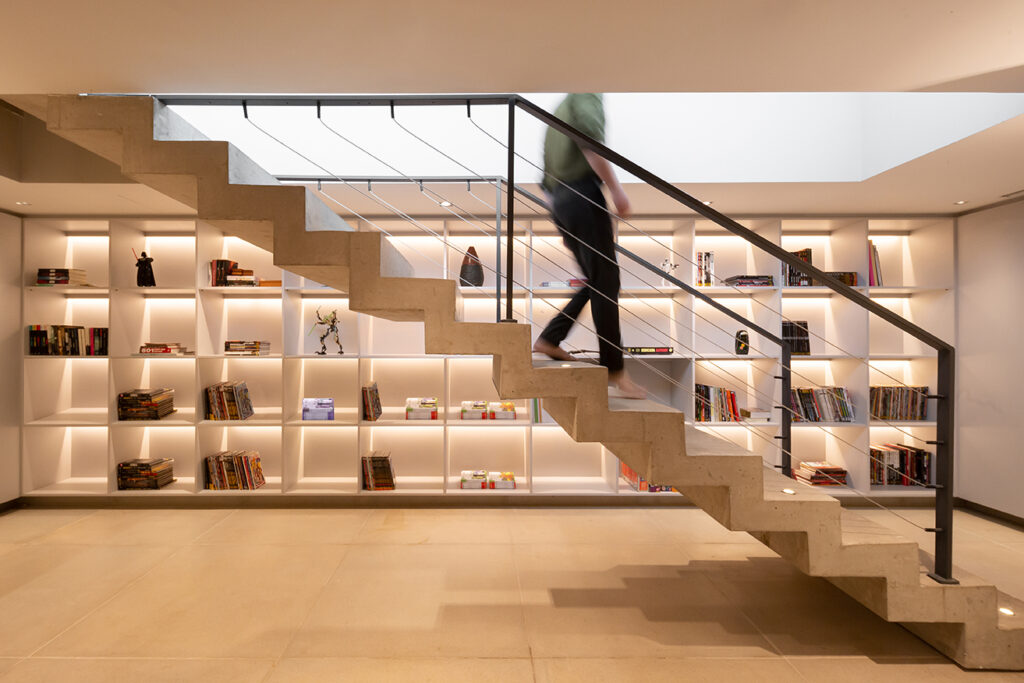
©Bento House by FCstudio
With the Bento House being an ‘oasis’ within the urban fabric of São Paulo, how did you balance creating a private retreat with ensuring it remained a harmonious part of the surrounding neighborhood?
Flavio Castro: Bento house was designed to be a peaceful retreat amidst the urban bustle of São Paulo, without losing its connection to the surrounding context. To achieve this balance, we created a more enclosed and discreet façade on the upper floor, ensuring privacy and seclusion for the intimate spaces, while the ground floor opens fluidly to the garden, allowing residents to connect with nature and enjoy a welcoming environment.
This design strategy ensures the house functions as a private “oasis” for its inhabitants while remaining harmonious with its urban surroundings. It respects the neighborhood’s character, which is defined by low-rise houses and tree-lined streets, preserving its identity within the urban fabric. In this way, we were able to balance the need for privacy with integration into the local environment.
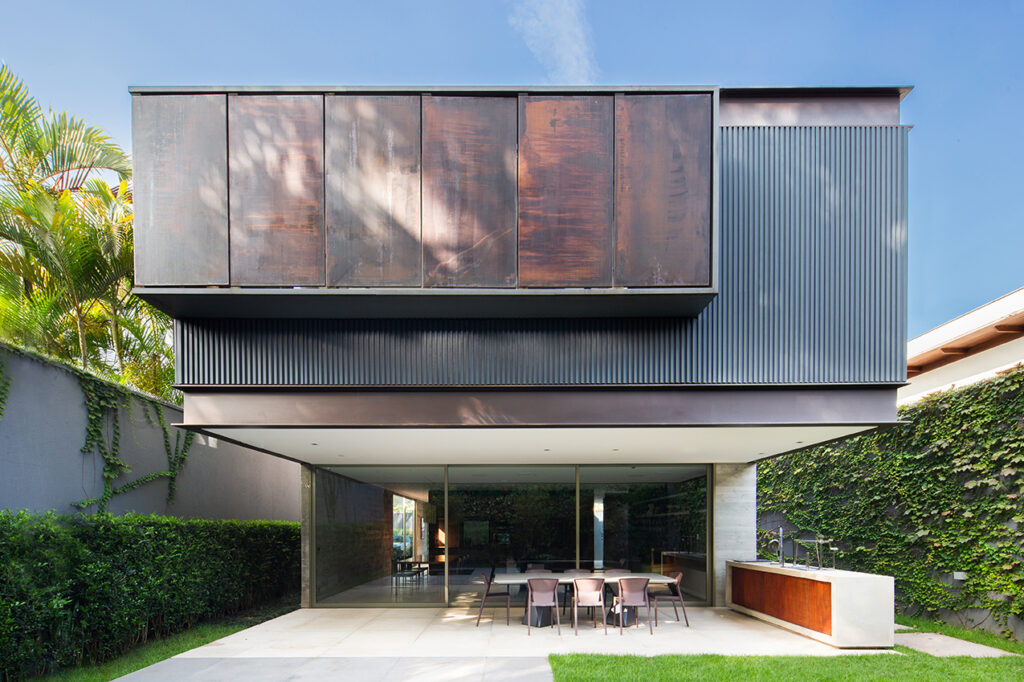
©Bento House by FCstudio
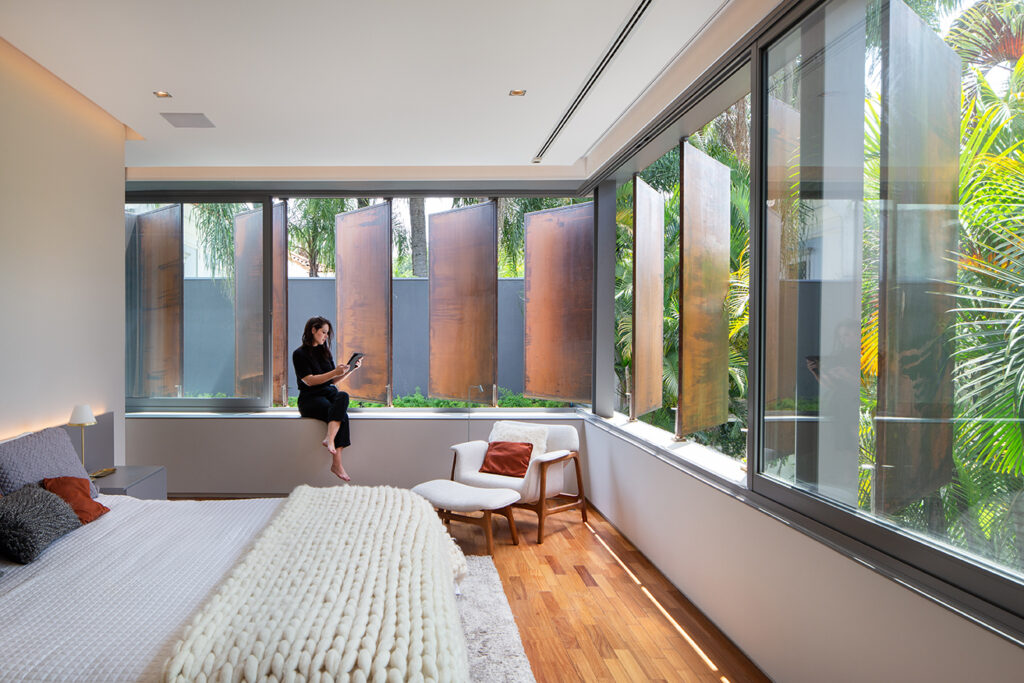
©Bento House by FCstudio
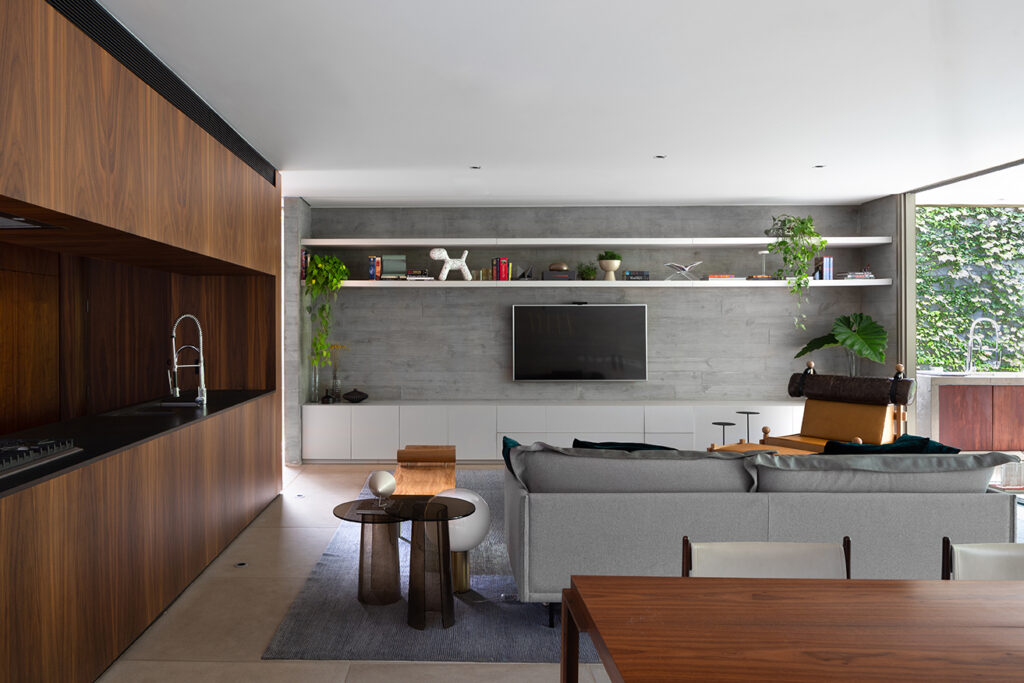
©Bento House by FCstudio
With experience in diverse global practices and exposure to international architecture, how has this influenced the ethos and aesthetic direction of FCstudio?
Flavio Castro: FCstudio’s international experience, combined with our participation in major national and international competitions, has been instrumental in shaping our philosophy and aesthetic direction. Each award-winning project reflects not only our pursuit of innovation but also our ability to address the needs and challenges of contemporary society.
Engaging with diverse cultural and architectural contexts allows us to adapt creative solutions and explore a variety of materials while maintaining a strong connection to the local setting. This blend of global influences and commitment to the present enables us to create projects that are both visionary and deeply relevant to the time we live in.
What challenges did you encounter while balancing the preservation of memories (like the retrofitted vanity) with the creation of a modern and vibrant space in the Vila Nova apartment?
Flavio Castro: In the washroom of the Vila Nova Apartment, the challenge was to balance preserving memory with creating a modern and cozy space. The client wanted to keep the antique vanity, which held significant sentimental value, so we decided to repurpose it to form the countertop and washbasin, keeping the client’s history and memories intact.
To contrast with the classic style of the piece, we introduced modern elements, such as wallpaper that evokes national forests and dimmable lighting with a tensioned fabric ceiling. This lighting solution was essential in creating a more contemporary, scenic, and flexible atmosphere, allowing the space to transform according to the intensity of the light. The use of tensioned fabric on the ceiling, in particular, helped to bring a sense of coziness and modernity, seamlessly harmonizing the old and the new in a fluid and current way. In this way, we were able to preserve the client’s emotional connection to the piece while maintaining the vibrant and contemporary feel of the space.
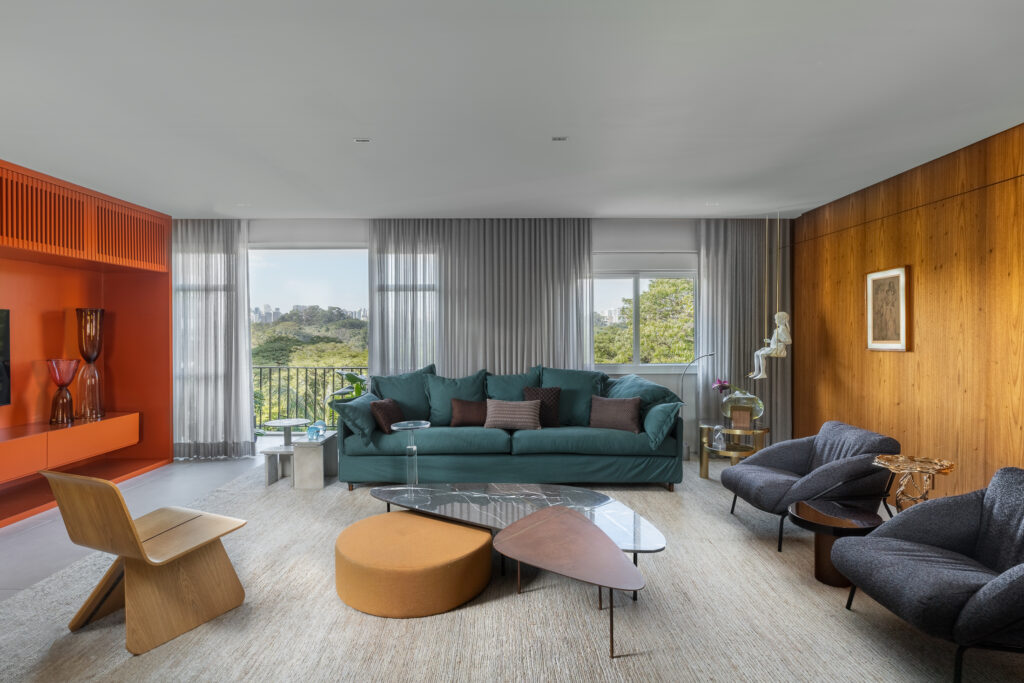
©Vila Nova apartment by FCstudio
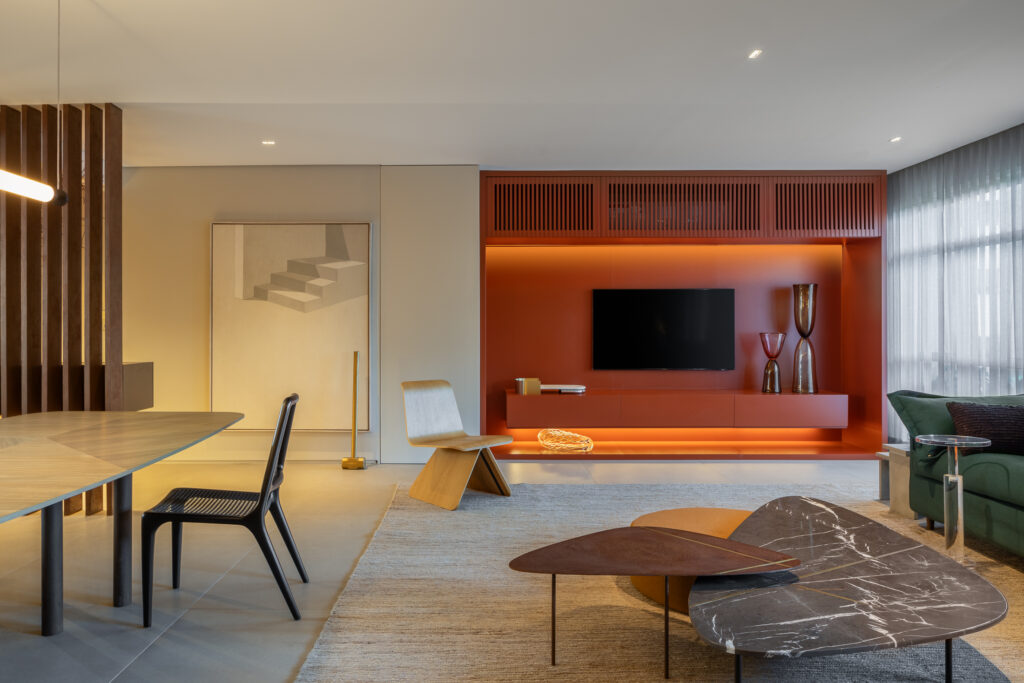
©Vila Nova apartment by FCstudio
Looking ahead, how do you see emerging technologies and sustainable practices shaping the future of architecture and interior design at FCstudio?
Flavio Castro: At FCstudio, we believe that emerging technologies and sustainable practices are key to shaping the future of architecture and interior design. Innovations such as augmented reality for more precise and detailed visualizations create more immersive experiences for clients, allowing them to better understand the projects from the earliest stages.
Sustainability remains an essential pillar. We always seek low-impact materials, energy-efficient solutions, and practices that minimize the ecological footprint of our projects. This fusion of technology and sustainability will be crucial for projects that not only meet contemporary needs but also contribute to a more responsible and innovative future.
These elements—technology and sustainability—are at the core of projects that not only meet present-day needs but also pave the way for a more thoughtful and forward-thinking future.
Our projects are filled with technology and technique, but the ultimate goal is for residents to feel immersed in natural environments. This is the eternal pursuit.

