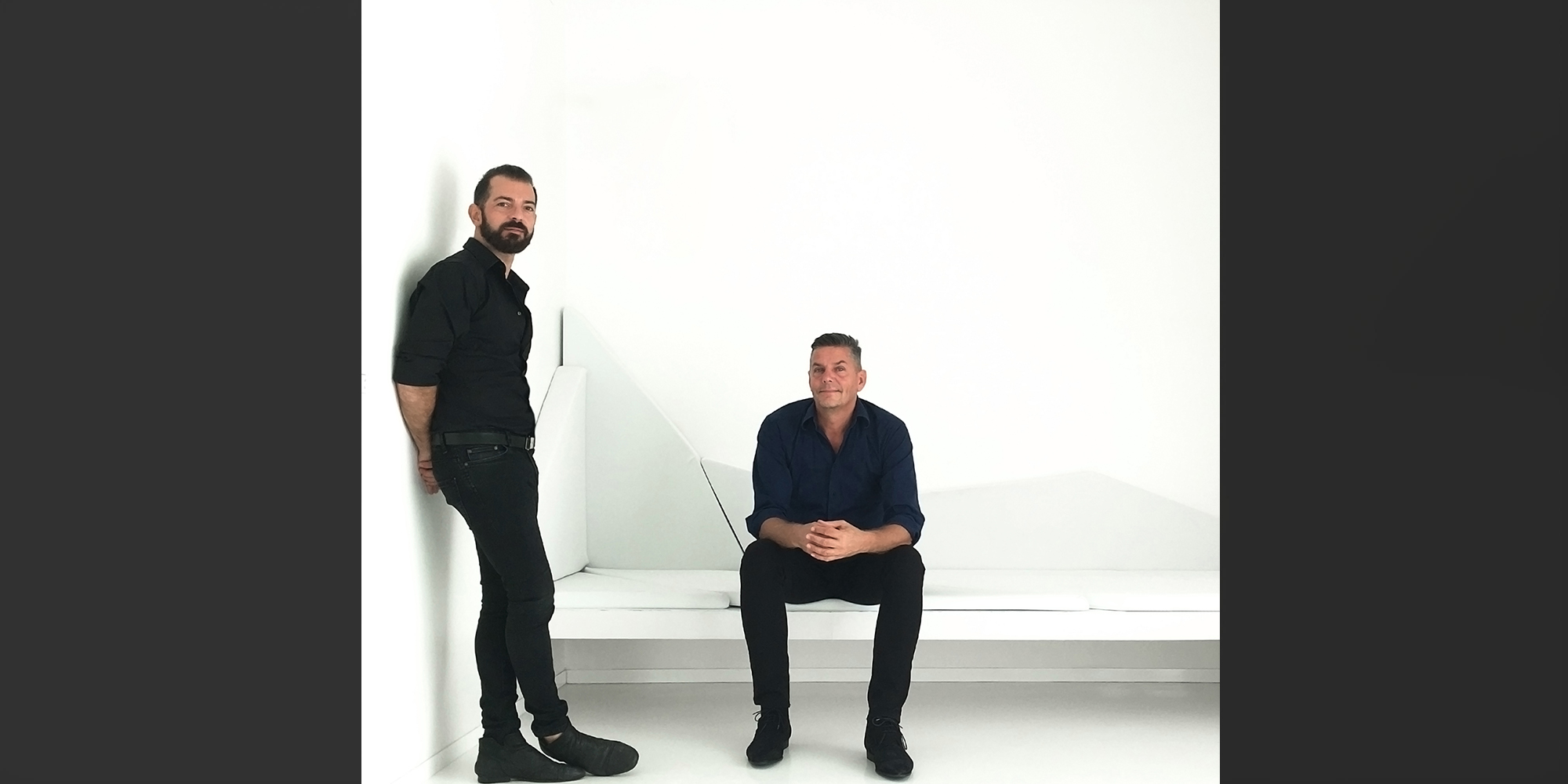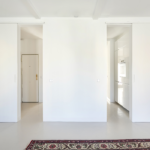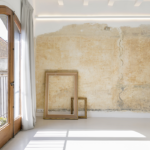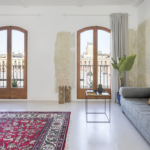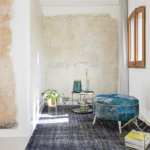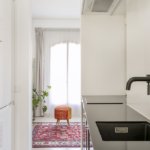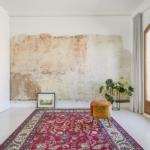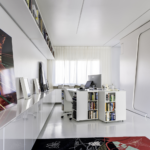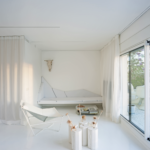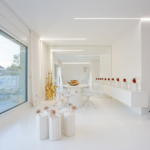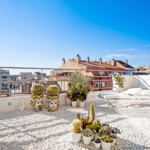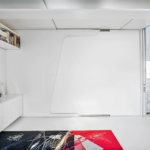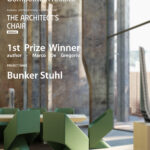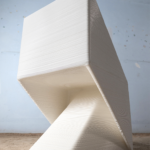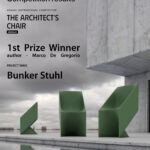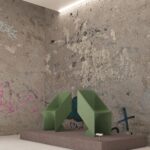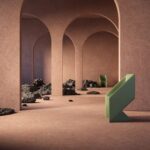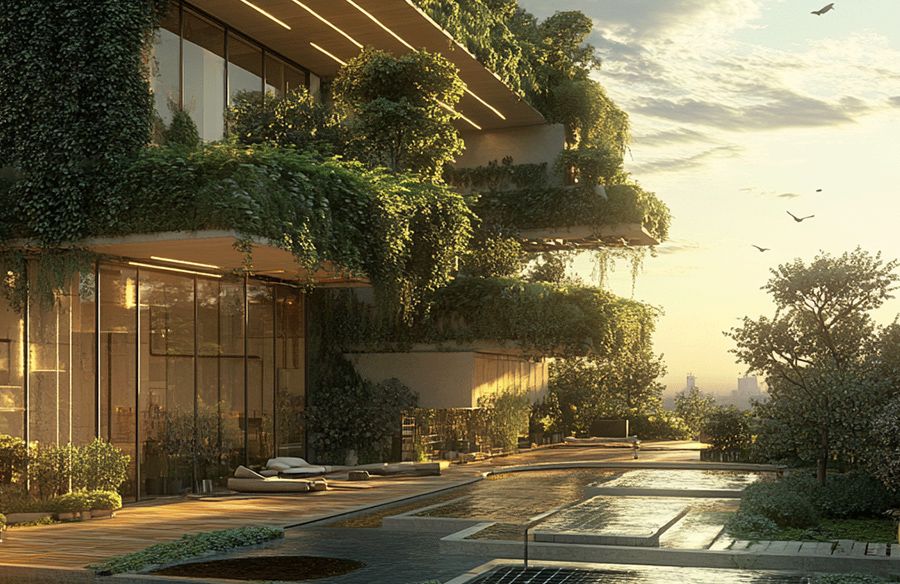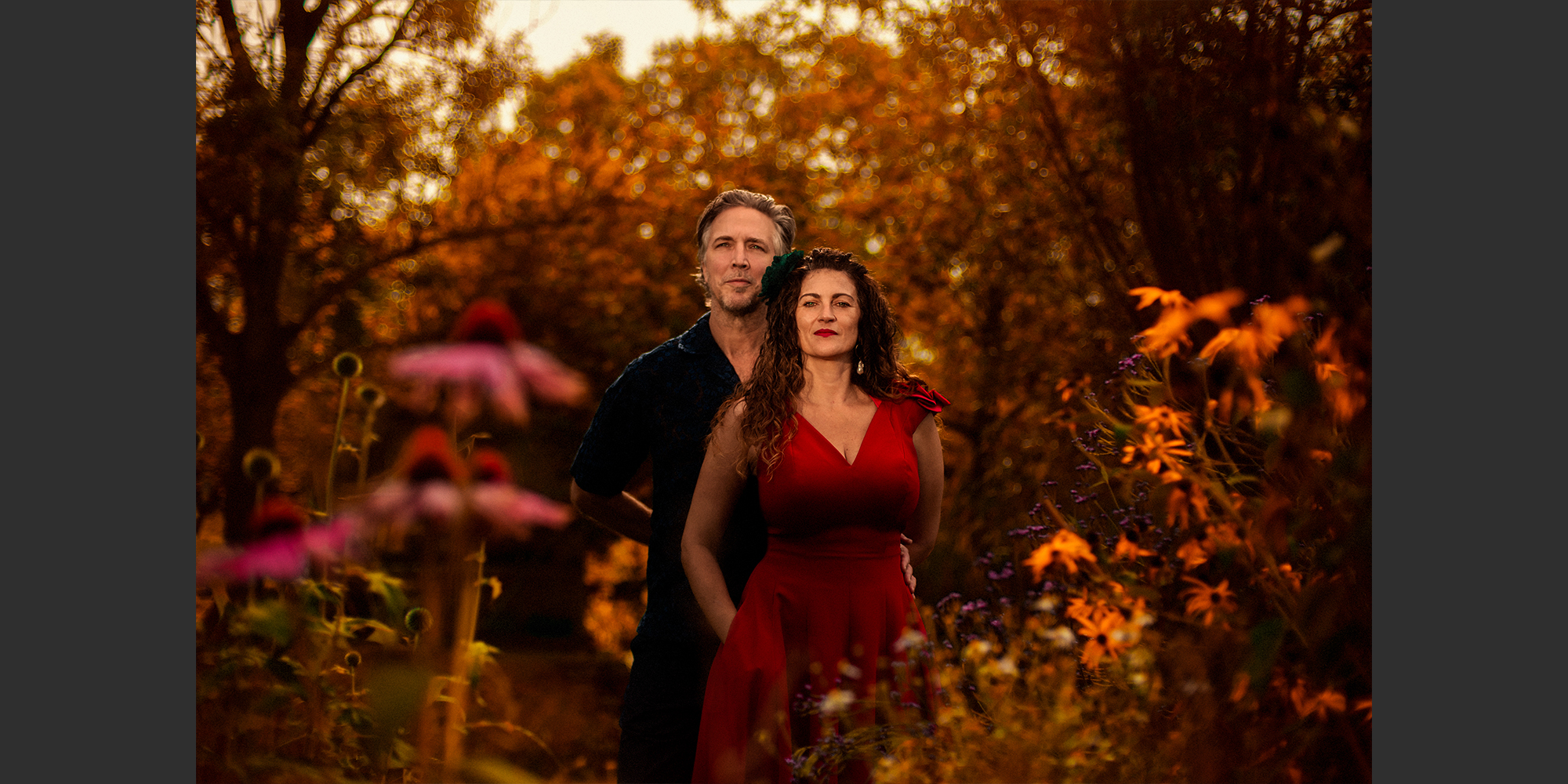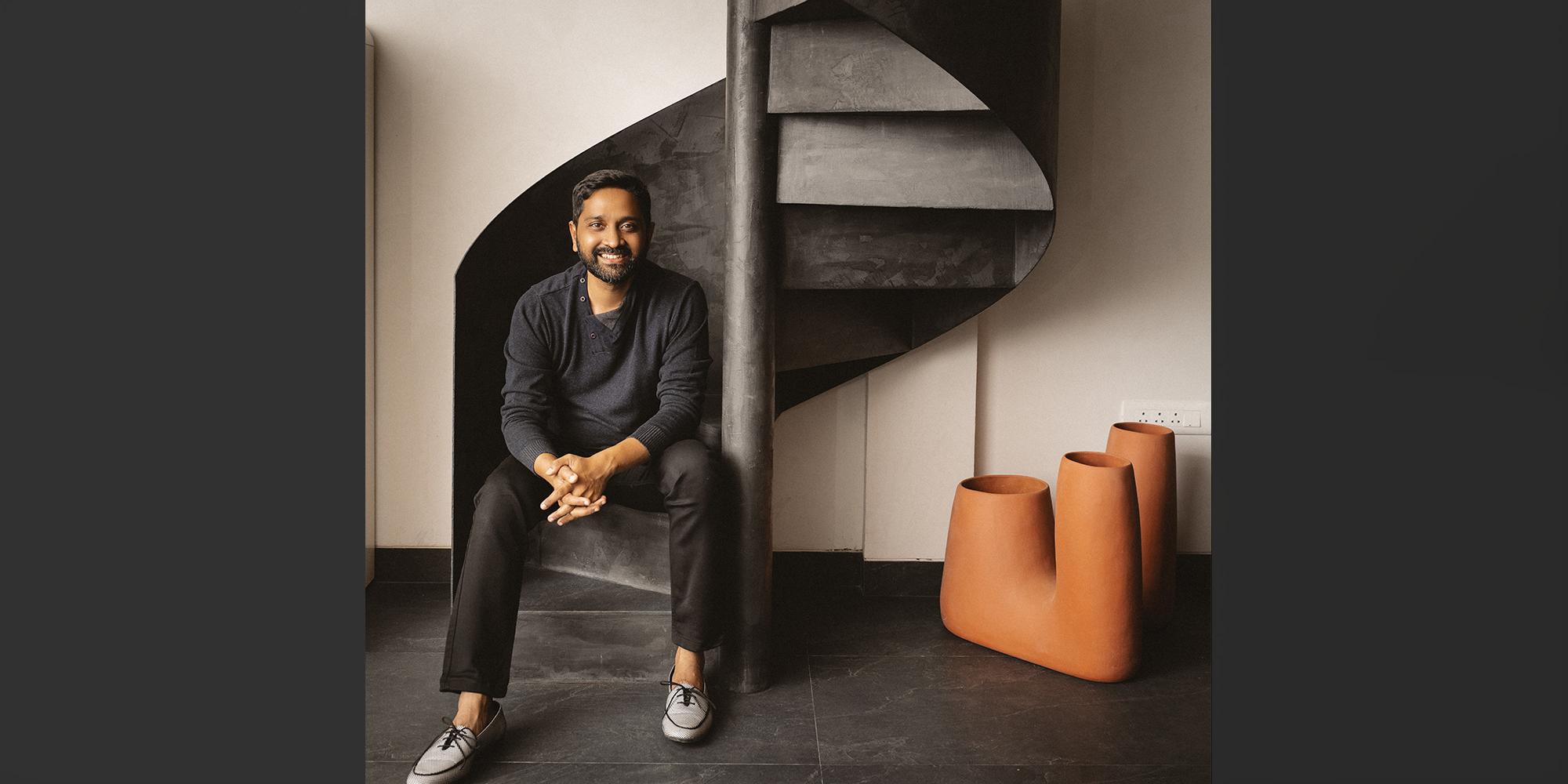At Fublis, our “Design Dialogues” interview series is dedicated to exploring the innovative minds shaping the world of architecture and design. Through in-depth conversations, we celebrate the creative journeys of industry leaders who push boundaries, blending tradition with modernity and aesthetics with functionality. Our mission is to provide valuable insights that inspire both established professionals and emerging talent alike.
In this edition, we speak with De Gregorio Henriksen Architects, a firm renowned for its ability to harmonize artistic expression with practical constraints across diverse architectural scales. With projects spanning from Barcelona to Copenhagen, London, and New York City, their work demonstrates a keen sensitivity to cultural contexts, urban landscapes, and the evolving needs of contemporary living. From transforming historic apartments into fluid, modern spaces to pioneering sustainable furniture design with their innovative Bunker Stuhl, De Gregorio Henriksen Architects seamlessly merge tradition with forward-thinking solutions.
In this interview, we delve into their philosophy on balancing aesthetics with functionality, the challenges of adapting historical structures, and their vision for the role of architecture in shaping the future. Join us as we explore their approach to sustainability, material innovation, and the profound responsibilities that come with designing spaces that influence how we live, interact, and experience the built environment.
De Gregorio Henriksen Architects focuses on balancing aesthetics with functionality. How do you navigate the tension between artistic expression and practical constraints in your projects, especially when working across different architectural scales?
Marco De Gregorio: Balancing aesthetics with functionality in architecture is a complex endeavor that requires careful consideration of various factors. Here is how De Gregorio Henriksen Architects might navigate this tension, especially when working across different architectural scales.
The first step in balancing artistic expression with practical constraints is to thoroughly understand the client’s needs and project goals. This involves engaging in detailed discussions with clients to identify their vision, requirements, and any specific constraints they may have. By aligning the design process with the client’s expectations, architects can ensure that both aesthetic and functional aspects are addressed from the outset.
The use of RAL#9010 pure white as the central design concept is quite striking. What challenges did you face in maintaining warmth and depth in an all-white space while ensuring it remained inviting and livable in project Flat #9010?
Marco De Gregorio: Using an all-white palette can lead to a sterile or clinical feel if not executed thoughtfully. The challenge lies in breaking up the visual monotony of white surfaces. To counteract this, various textures and finishes can be incorporated, such as matte versus glossy surfaces, which create visual interest without introducing colour.
Lighting plays a crucial role in how white spaces are perceived. Natural light can enhance the warmth of white but may also wash out details. Conversely, artificial lighting can create shadows
that add depth but may also alter the perception of color temperature. A layered lighting approach— combining ambient, task, and accent lighting, helps to maintain a warm atmosphere while highlighting architectural features. Like in the case of our project RAL#9010 pure white is created by led lines in the ceiling, under the furniture, in the walls and in the strategic place of the flat.
Incorporating textures, accessories such as artwork or decorative objects can introduce personality into an all-white space without overwhelming it with color.
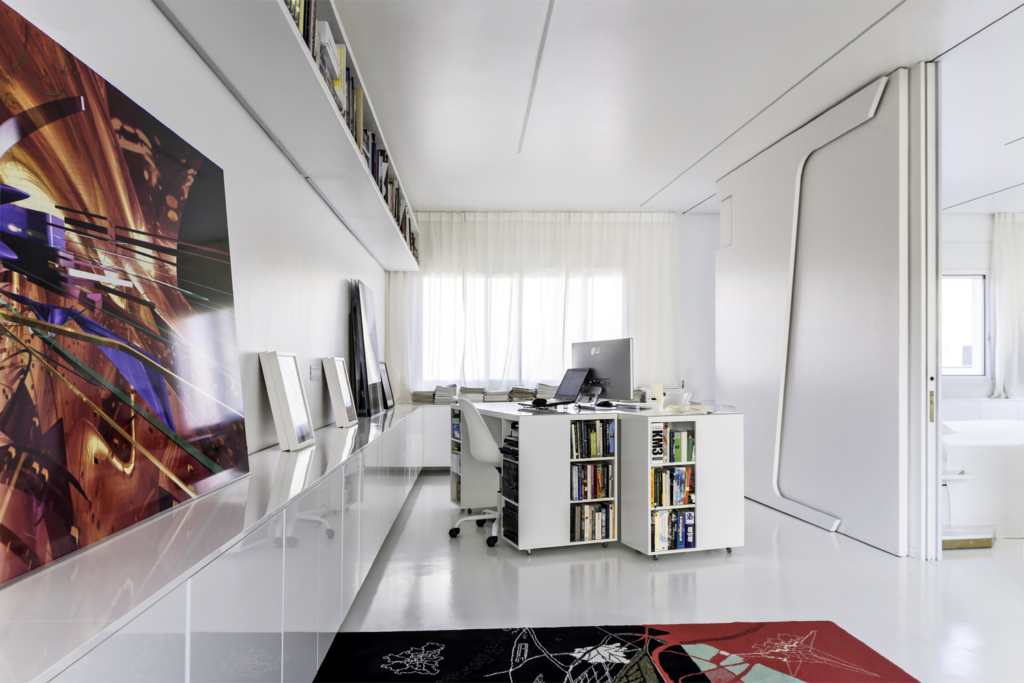
©Flat #9010 by De Gregorio Henriksen Architects
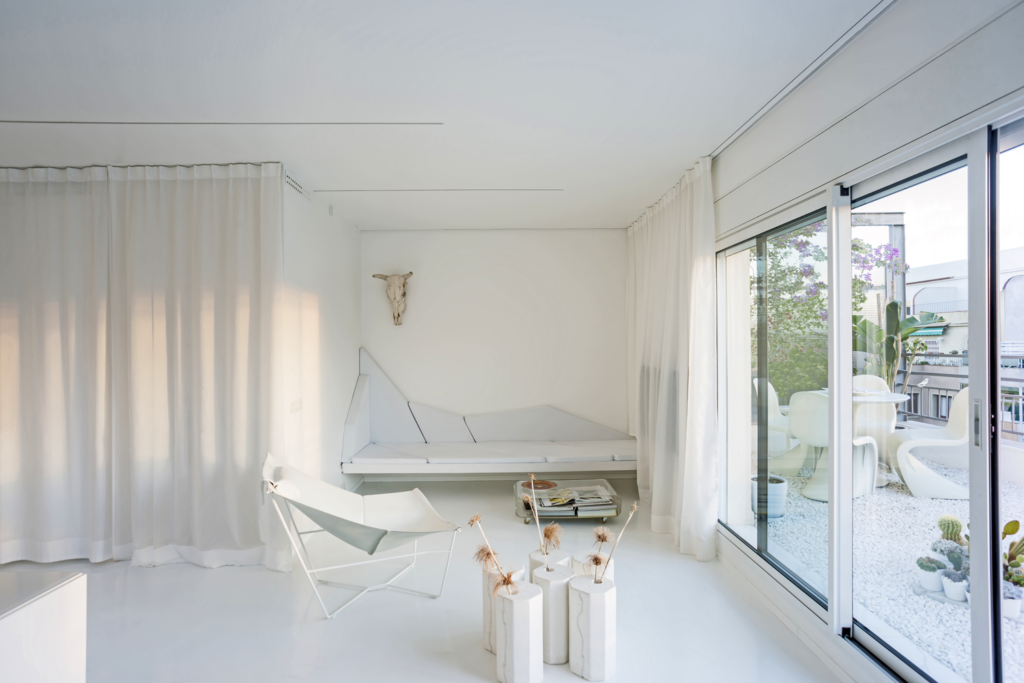
©Flat #9010 by De Gregorio Henriksen Architects
Transforming a traditionally compartmentalized apartment into an open, fluid space required significant structural changes. Were there any unexpected constraints or surprises during this process, particularly in adapting the historical elements of the building?
Marco De Gregorio: One of the primary constraints when working with historical buildings is adherence to preservation regulations. Many cities, in this case in Barcelona center of town, have strict guidelines regarding alterations to historical structures to maintain their architectural integrity. These regulations can limit the extent of modifications that can be made, particularly concerning load-bearing walls and original features like moldings, windows, and doors.
When integrating modern elements into a historical context, achieving aesthetic harmony can present challenges. Our goal is to obtain a minimal but optimal solution, which is the most
complicated, difficult and challenging job for an architect, because you need to play as jigsaw with all functional organism as it is both a home and an aesthetically proposal.
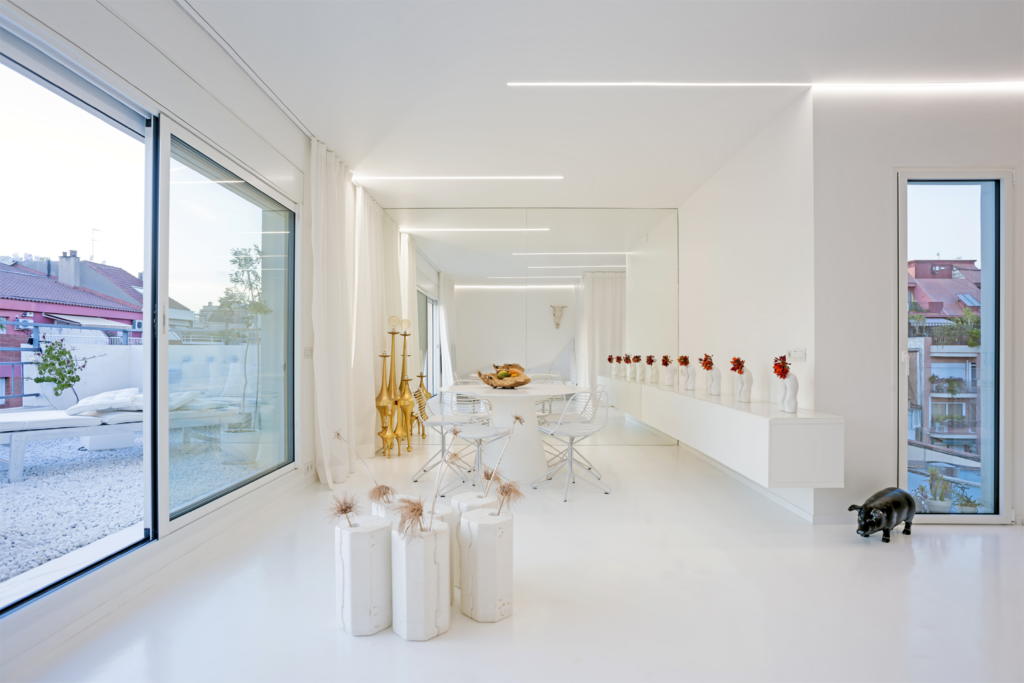
©Flat #9010 by De Gregorio Henriksen Architects
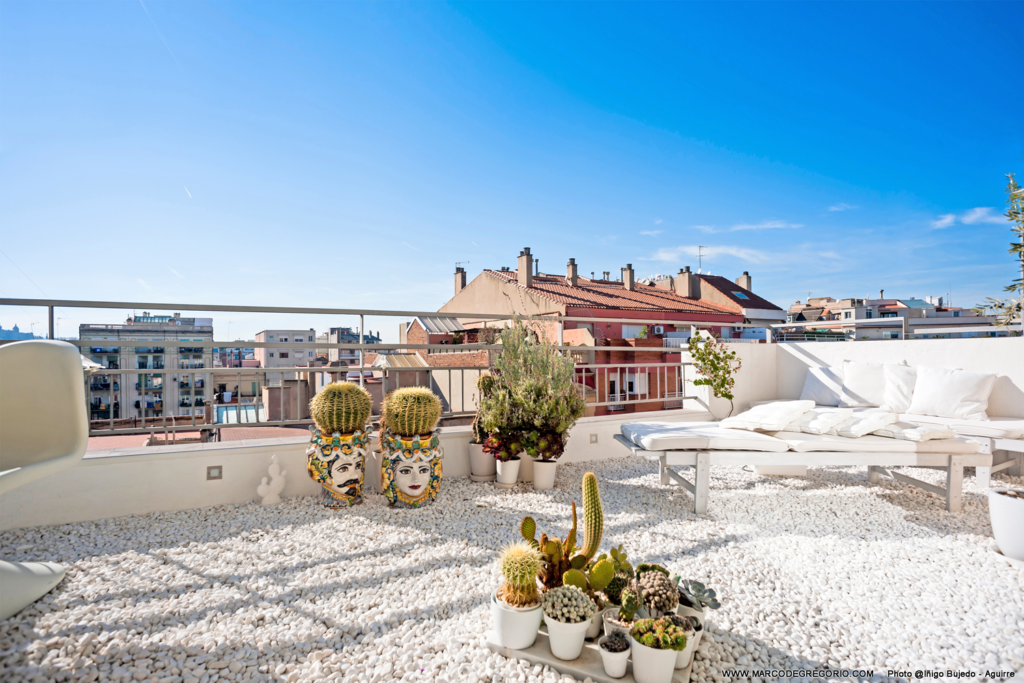
©Flat #9010 by De Gregorio Henriksen Architects
You have experience across multiple cities, from Barcelona to Copenhagen, London, and NYC. How do these diverse urban environments shape your design perspective, and do you adapt your architectural language to different cultural contexts?
Marco De Gregorio: The experience significantly shapes as human being and an architect’s design perspective too. Each city possesses unique cultural, historical, and environmental contexts that influence
architectural language and design choices, even if in a globalized world where we live today. Architects must adapt their architectural knowledge to resonate with the cultural nuances of each city and make compromise with his architectural language.
In conclusion, the diverse urban environments significantly shape an architect’s design perspective by providing varied cultural contexts that necessitate adaptation in architectural language ajusting to local traditions, needs and regulations.
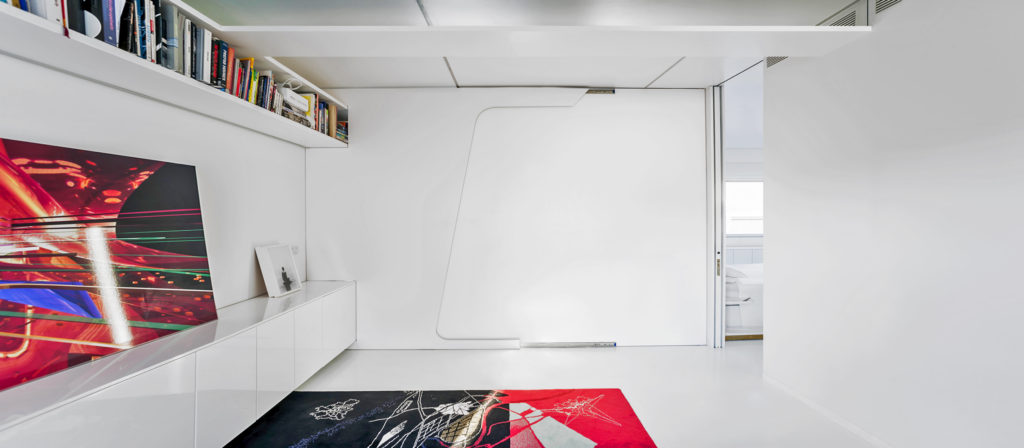
©Flat #9010 by De Gregorio Henriksen Architects
The Bunker Stuhl embodies a fusion of brutalist architecture and furniture design. What inspired you to translate the principles of large-scale brutalist structures into a functional seating element, and how did you balance aesthetics with comfort?
Marco De Gregorio: In my world a chair summarizes a small architectural building where the functionality meet the aesthetic and the art.
Lines and geometry, spaces and void, high, depth, dimensions, rules…are we talking about a chair
or a building?
That is why the design of the Bunker Stuhl reflects the principles of this architectural style, aiming to create a functional seating element that resonates with the aesthetic qualities of large-scale
brutalist structures. Brutalist architecture often emphasizes functionality and simplicity, stripping away unnecessary ornamentation. This philosophy can be translated into furniture design by focusing on form and structure. The geometric shapes and bold lines typical of brutalism can be adapted into the form of the Bunker Stuhl. This involves creating a silhouette that is both striking and practical, allowing for easy integration into various environments.
Functionality: Just as brutalist buildings serve specific purposes while making a statement, the Bunker Stuhl is designed to be comfortable while maintaining its architectural integrity.
Ergonomic Design: While the visual appeal is paramount, it is essential to ensure that the seating element provides adequate support. A major effort was to find the right balance considering seat
height, back rest angle, and overall dimensions to accommodate users comfortably and ergonimically.
The only way that the Bunker stuhl makes the difference with the brutalist architecture is the use of an enviromentally friendly material. The chair is made with an advanced 3d printing technology that uses a specific robot to make it in one piece. Although it was a big challenge to find the right company we are really pleased about the result and to show the chair in April 2025 at Milan Design Week.
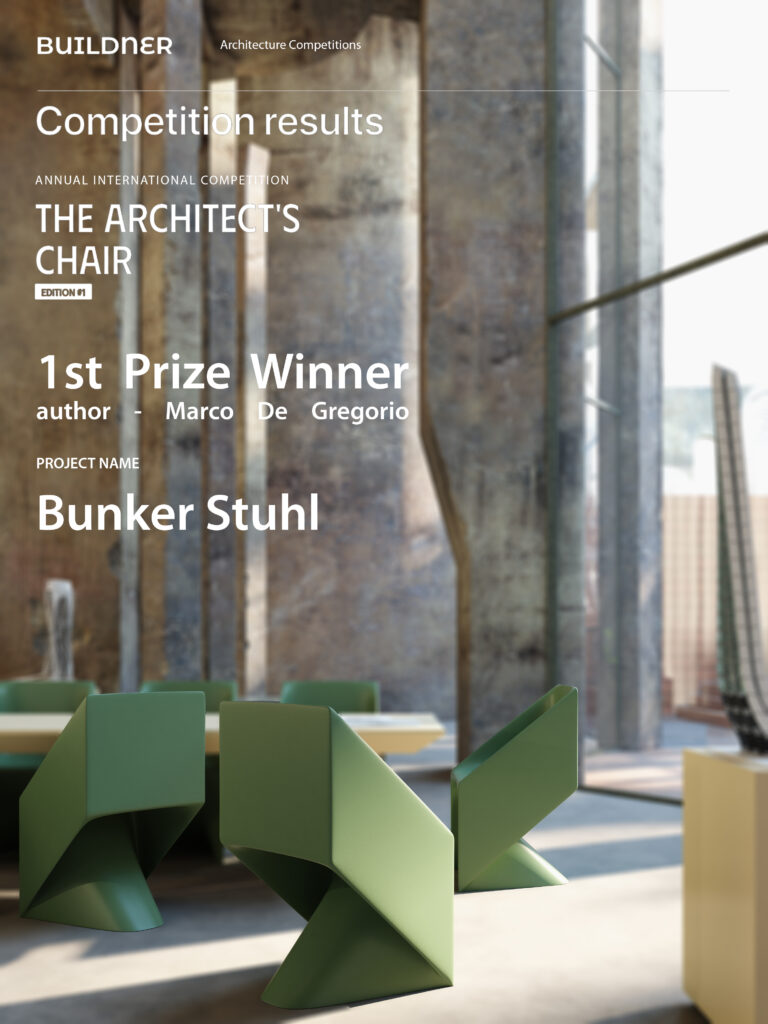
©Bunker Stuhl by De Gregorio Henriksen Architects
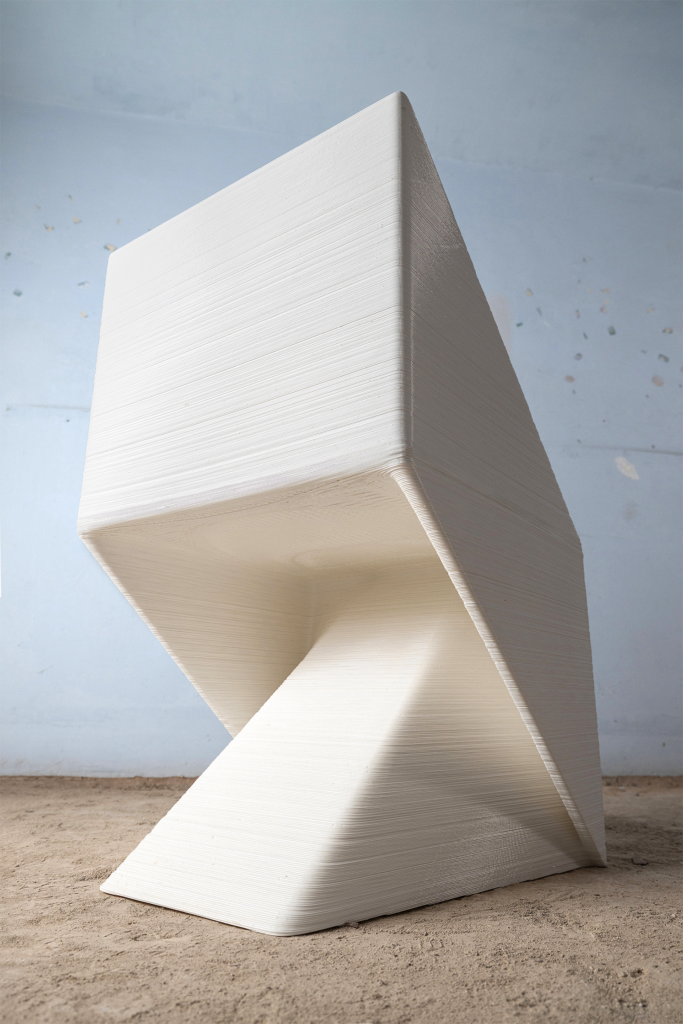
©Bunker Stuhl by De Gregorio Henriksen Architects
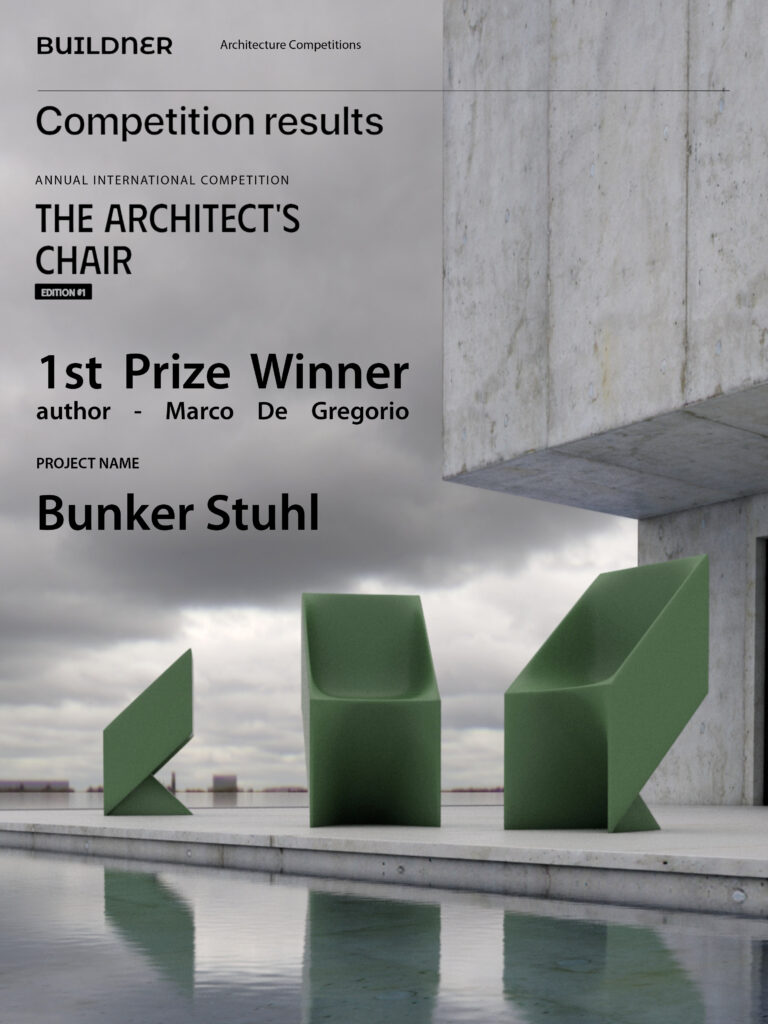
©Bunker Stuhl by De Gregorio Henriksen Architects
Sustainability is a strong component of this design, with its use of 100% recyclable polyethylene. How do you see the role of eco-conscious materials evolving in high-design furniture, and do you think consumers are ready to embrace them on a larger scale?
Marco De Gregorio: Eco-conscious materials, such as 100% recyclable polyethylene, are increasingly being integrated into high-design furniture. This shift is driven by a growing awareness of environmental issues and the need for sustainable practices in various industries, including furniture design. As consumers become more educated about the impact of their purchasing decisions on the environment, the demand for eco-friendly materials is expected to rise.
Despite the positive trend, several challenges remain, like in every other eco-product in our daily life: Cost considerations: Eco-conscious materials can sometimes be more expensive than conventional alternatives due to
Availability and accessibility:
Perception of quality, some consumers may associate eco-friendly products with lower quality or durability compared to traditional materials. Overcoming this perception requires effective marketing and education about the benefits and performance of sustainable options.
Despite thes challenging prerogatives, we wish as human being and as architects/designers, that the growing demand for sustainability suggests that there is already a market for high-design furniture made from eco-friendly materials.
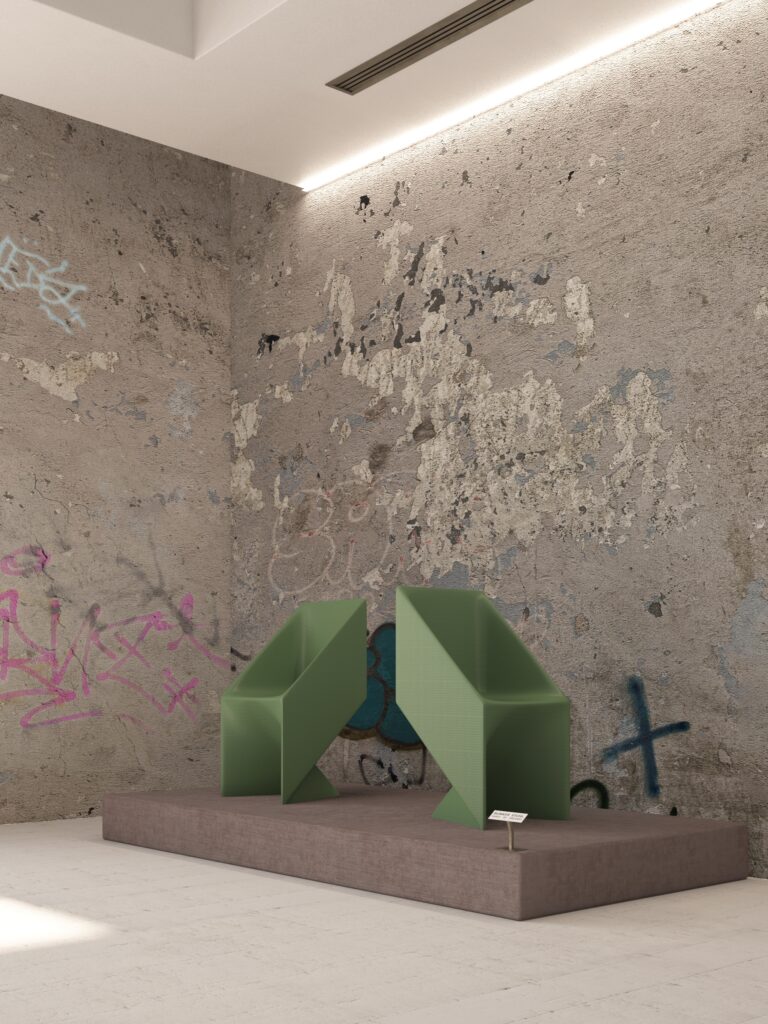
©Bunker Stuhl by De Gregorio Henriksen Architects
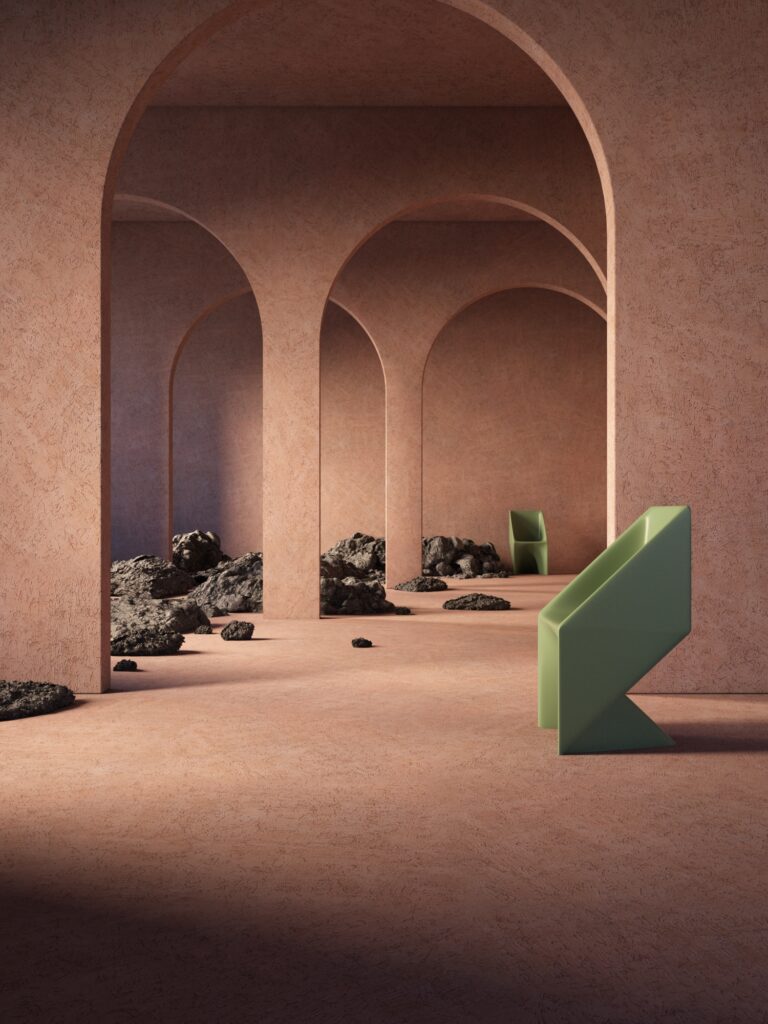
©Bunker Stuhl by De Gregorio Henriksen Architects
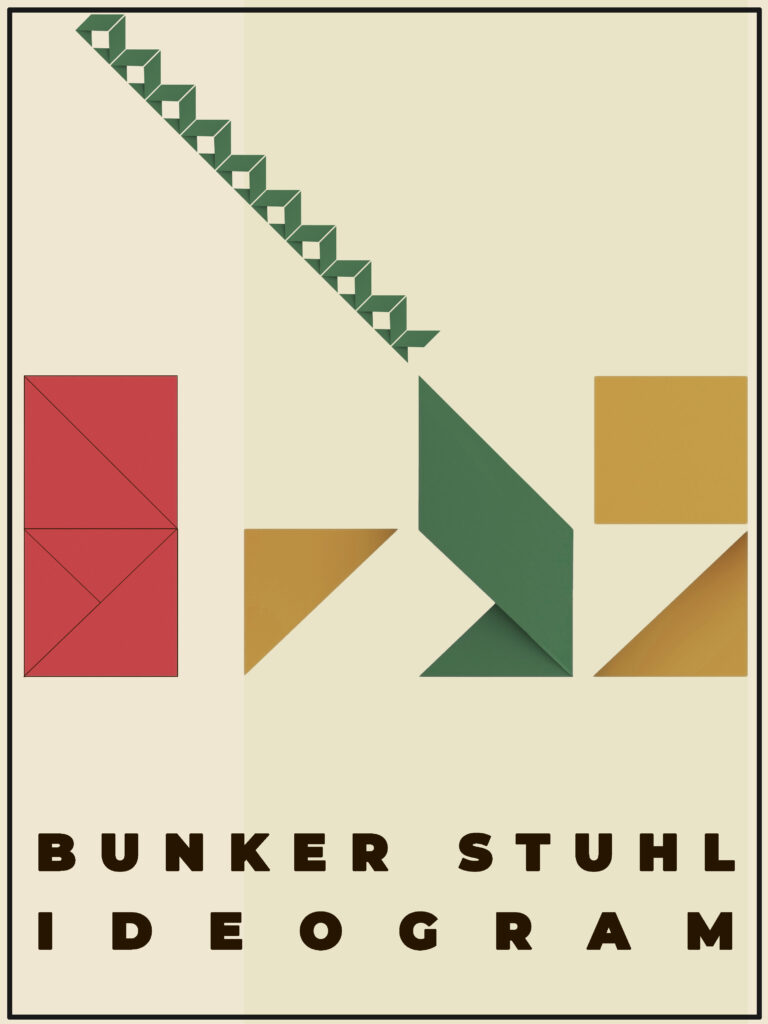
©Bunker Stuhl by De Gregorio Henriksen Architects
Your work spans from urban planning to furniture design. How do you ensure a cohesive design philosophy across such varied scales, and do you see architecture as a holistic discipline that extends beyond buildings?
Marco De Gregorio: Architecture, and design, indeed extend beyond just buildings:
It embraces the entire environment in which we live and interact.
Architecture involves creating connections between various types of spaces—the public and the private, the indoor and the outdoor- thereby influencing how people are moving and experiencing
their surroundings. This holistic view must encourage architects to consider, not only the structure itself but also its relationship with the genius loci, the cultural environment, the landscape and the urban infrastructure and futher more social issues such as accessibility, inclusivity, and cultural representation within built the environment. A holistic approach enhances each project contribution to the social well-being.
In conclusion, to ensure a cohesive design philosophy across varied scales, it requires establishing core values, contextual awareness, interdisciplinary collaborations, consistent aesthetic language, and user-centered design principles.
The Flat Above The Boqueria Market project seems to embrace the concept of architectural storytelling by revealing traces of past renovations. What was the biggest challenge in balancing historical preservation with contemporary design interventions?
Marco De Gregorio: What for many others could pose a complicated notion, it is a challenge and inspiration for us. The flat is in the very center of Barcelona, in one of the biggest turist spot in town, the Boqueria Market. Its in a historical complex building with roots dating back to the 13th century so we acknowledged the historical significance of the place. We couldn’t make any significant structural changements, so we focused on a “restauration”, the functionality and the advantage of the amazing view and the sunny exposure of the flat trying to make the spaces more fluid. The process was quite slow for various reasons. We took time to consider the right intervention so we could discover the layers of the past, the walls borders and the different existing wall paintings, covered under white plaster, wooden panels and suspended ceilings.
In summary, the biggest challenge in balancing the historical preservation with contemporary design interventions in The Boqueria Market flat lies in navigating the complexities of understanding the historical significance while ensuring the structural integrity and compliance with the regulatory constraints—all while engaging effectively with community sentiments.
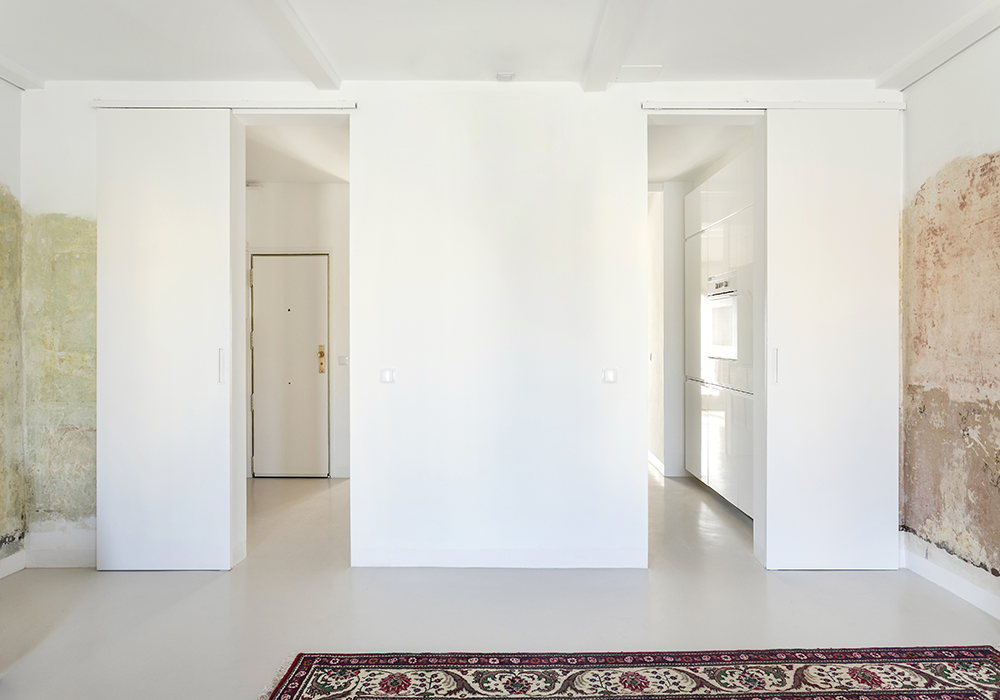
©The Flat above the Boqueria market by De Gregorio Henriksen Architects
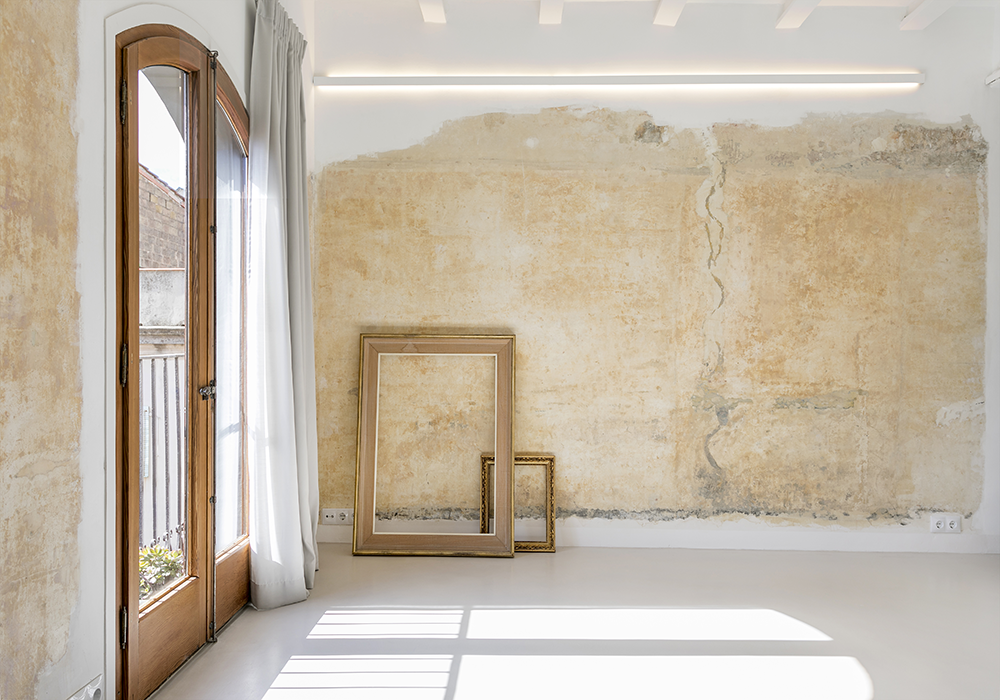
©The Flat above the Boqueria market by De Gregorio Henriksen Architects
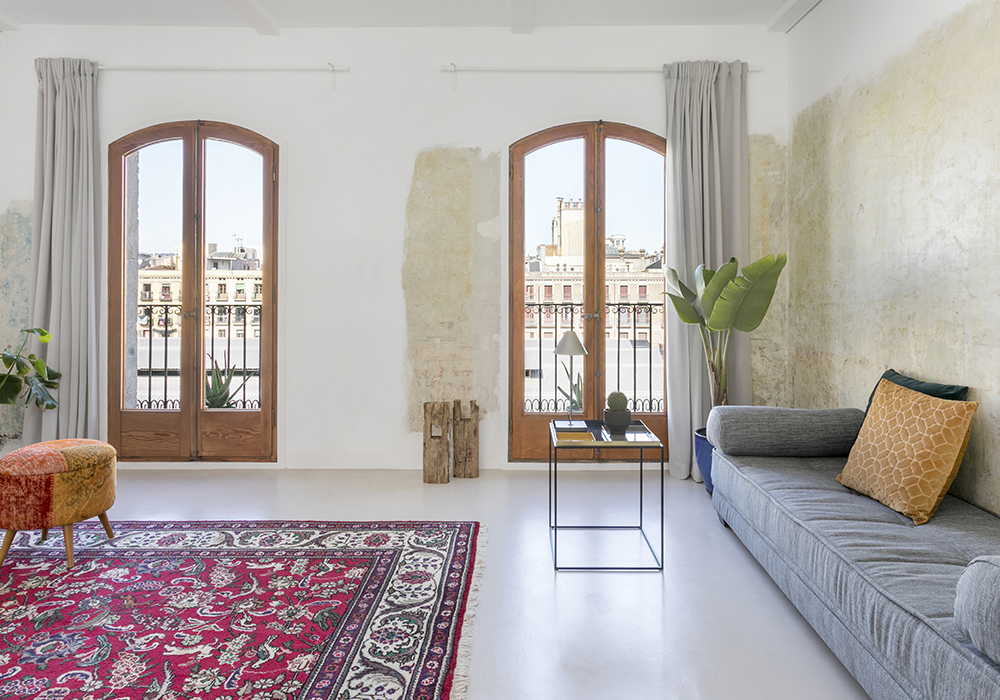
©The Flat above the Boqueria market by De Gregorio Henriksen Architects
The use of raw plaster and exposed stone walls creates a striking contrast with the modern micro cement flooring and sleek kitchen elements. How did you determine the right balance between preserving the “unfinished” aesthetic and ensuring durability and livability?
Marco De Gregorio: As mentioned above, we focus on the primary elements we discovered, the layered colored plaster, the exposure, the view and the light. The “unfinished” look often emphasizes natural materials, raw textures, and a sense of authenticity. The space was ready to be discovered.
By carefully selecting materials and colours, balancing textures thoughtfully, we choose to follow our language which is to give value and importance to the existing architectural space with the minimal intervention and simplicity so the dialogue between historical and new can speak together. To get this balance is a luxurious thing.
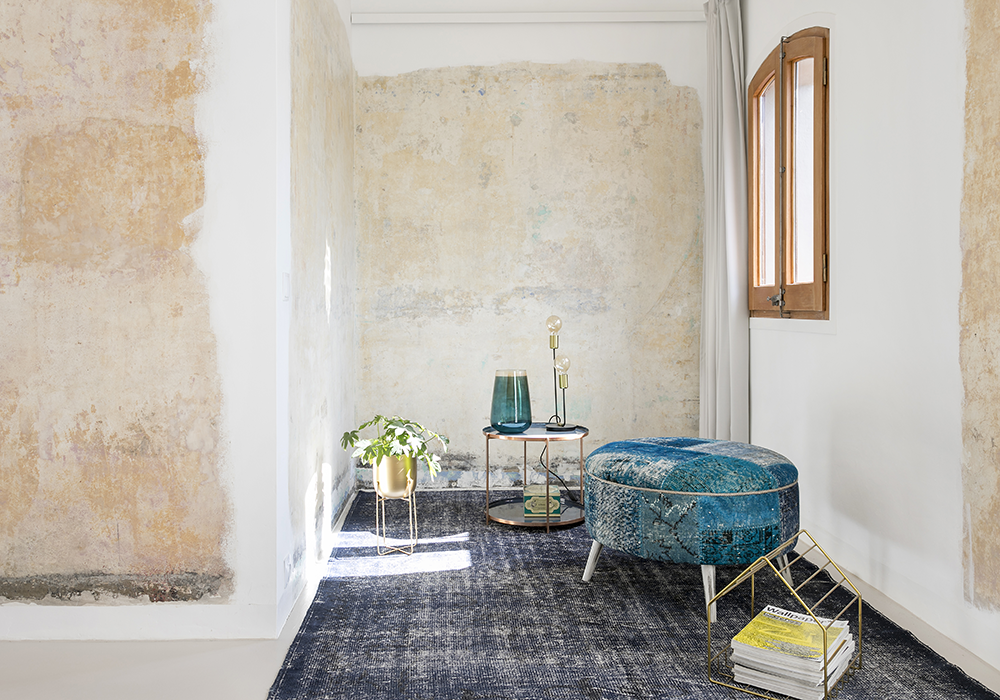
©The Flat above the Boqueria market by De Gregorio Henriksen Architects
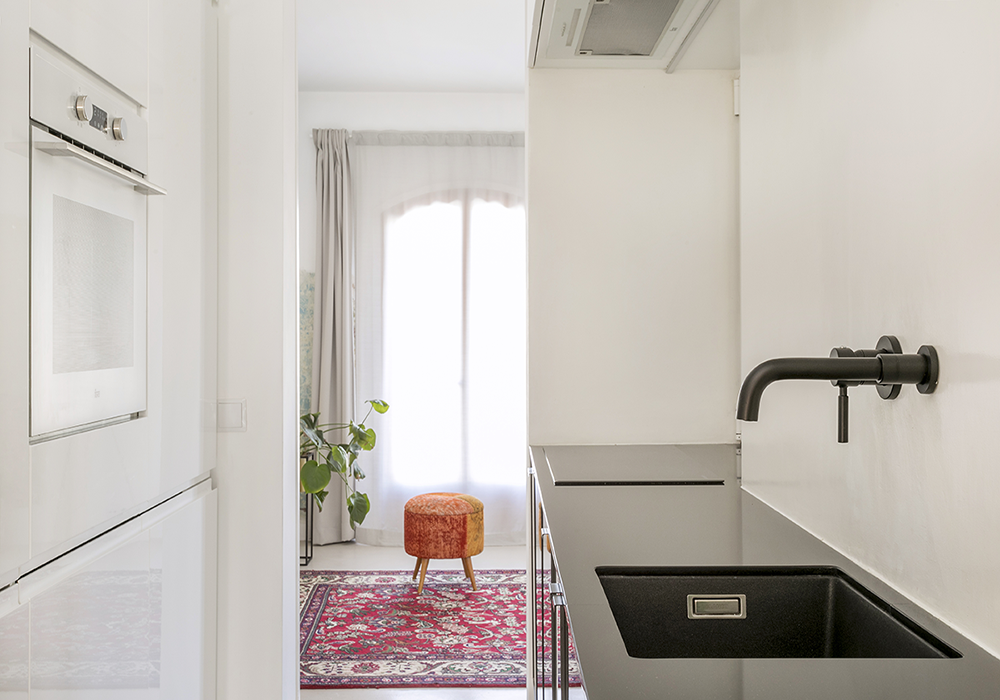
©The Flat above the Boqueria market by De Gregorio Henriksen Architects
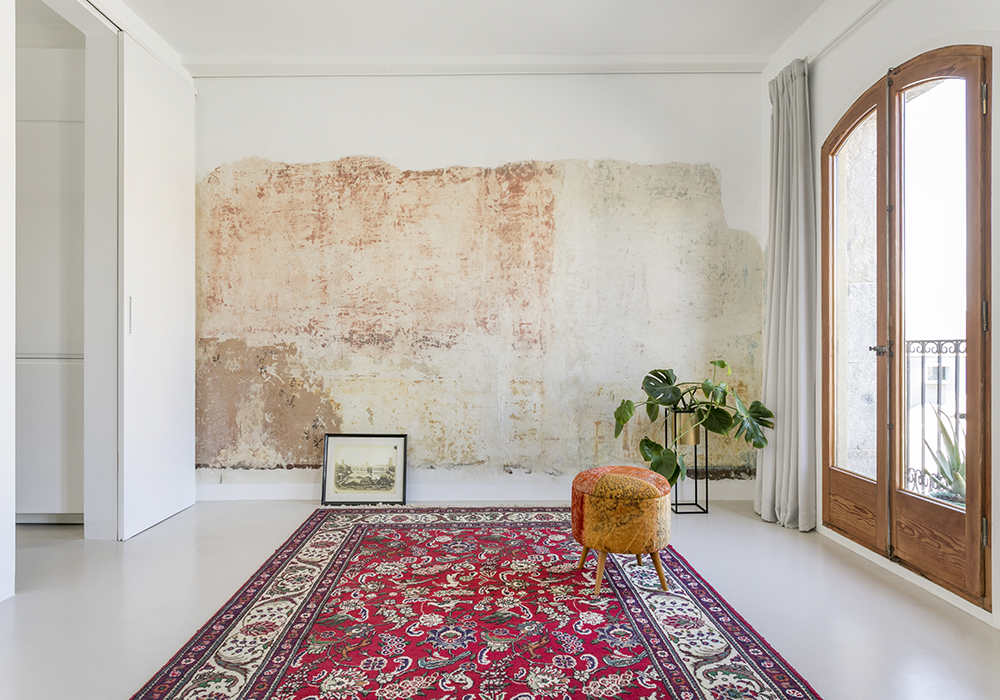
©The Flat above the Boqueria market by De Gregorio Henriksen Architects
As architects, you shape spaces that influence the way people live, interact, and experience the world. Looking beyond individual projects, what do you believe is the most profound responsibility of architecture today, and how do you see your firm contributing to that vision?
Marco De Gregorio: Architecture plays a crucial role in shaping the built environment, which directly influences human behavior, social interactions, and overall quality of life.
As architects, the responsibility extends beyond mere aesthetics or functionality; it encompasses a commitment to sustainability, inclusivity, and community well-being.
One of the most profound responsibilities of architecture today is to promote sustainability. This involves designing buildings that minimize environmental impact through energy efficiency, sustainable materials, and innovative construction practices.
Another principal objective is to consider the genius-loci, the local suppliers, the locals materials and the natural sources in proximity of the construction site and not the least the client and their needs.
We are happy to tailoring the client and customizing their expectations to meet their needs.

