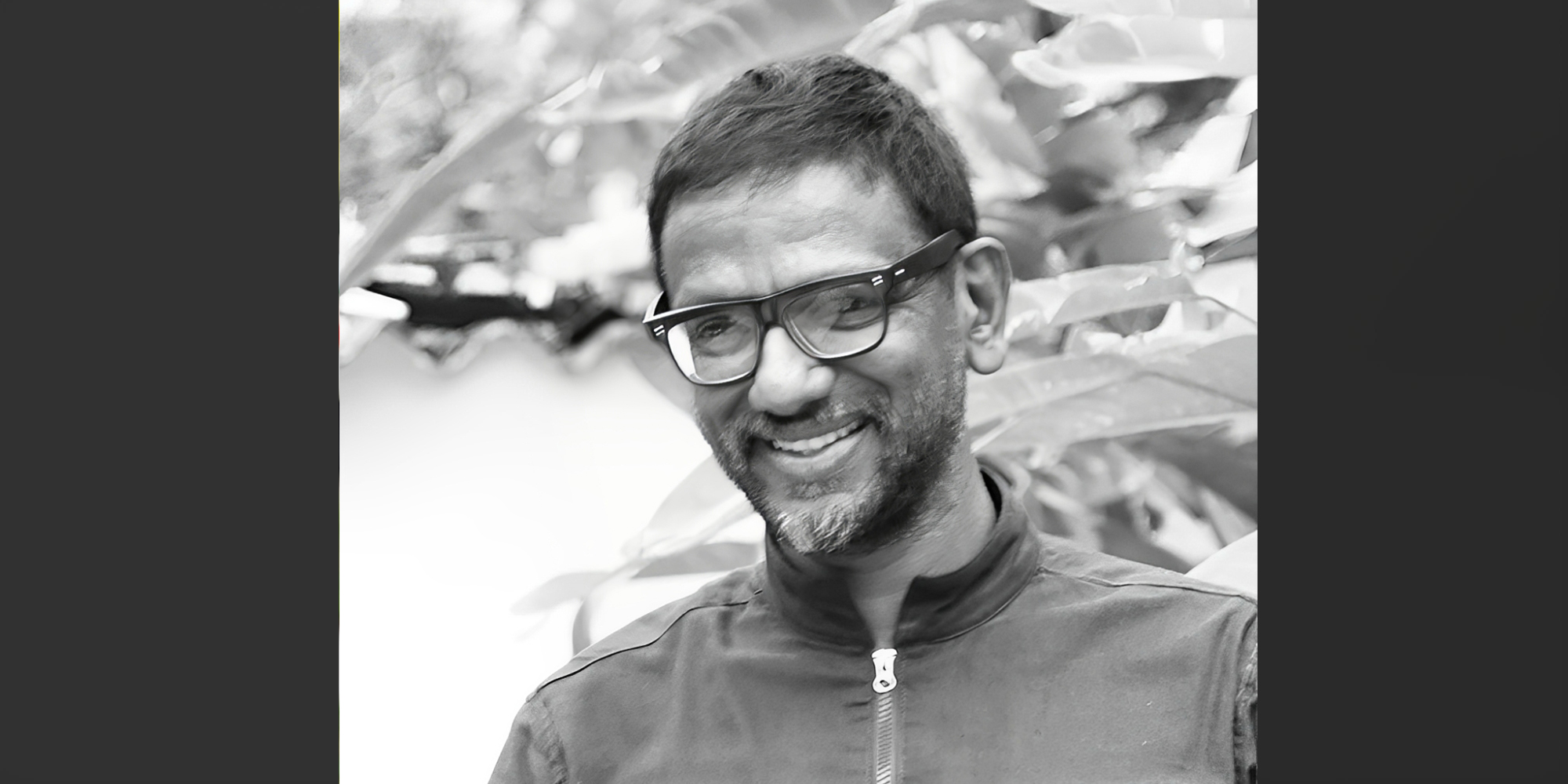Welcome to Design Dialogues, an exclusive interview series where we spotlight the visionary minds and groundbreaking work of architects and designers who are reshaping the built environment. In this edition, we are honored to feature Dikshu C. Kukreja, managing principal architect at CP Kukreja Architects (CPKA), a firm with a legacy of over five decades in the architecture industry.
CP Kukreja Architects (CPKA), established in 1969 in New Delhi, is a pioneering multidisciplinary architecture firm renowned for its transformative approach to design. With a portfolio exceeding 1,000 projects across India and globally, CPKA is celebrated for seamlessly blending vernacular architecture with contemporary innovation. The firm specializes in diverse services, including urban planning, architecture, interior design, and engineering, supported by a team of over 200 professionals. Ranked among the top 100 architecture firms worldwide and the top 5 in Asia, CPKA’s work reflects a commitment to sustainability and excellence, making them a leader in shaping iconic landmarks.
With this interview he also emphasizes on the importance of project documentation and its role in shaping the architectural discourse. With his leadership, CPKA continues to push the boundaries of design while staying rooted in India’s rich cultural context.
This conversation offers invaluable lessons for both established professionals and aspiring architects, highlighting the delicate balance between tradition, innovation, and social responsibility in creating spaces that have a lasting impact.
With CPKA’s legacy spanning over five decades, how has the firm evolved its approach to architectural innovation while maintaining its foundational ethos of vernacular and sustainable design?
Dikshu C. Kukreja: At CPKA, our journey is deeply rooted in a philosophy that intertwines tradition with vision. Each decade has seen us embrace new technologies, but our compass remains aligned with India’s cultural soul and sustainable practices. We don’t see our projects as mere buildings but as reflections of evolving societies, where local narratives merge with contemporary solutions. It is our belief that true innovation must harmonize with timeless principles of vernacular identity and environmental care.
Could you share insights on the specific strategies you employed in the Yashobhoomi Complex to reflect India’s cultural heritage in a contemporary architectural form?
Dikshu C. Kukreja: Yashobhoomi is a bold tribute to India’s heritage and future, designed as a 225-acre global hub that blends innovation with cultural depth. Architectural features like intricate jaali screens and expansive courtyards honor tradition, while a vast 100,000 sq. ft. LED facade immerses visitors in India’s vibrant identity. With the capacity to host over 11,000 people, including a main auditorium, adaptable exhibition halls, and a 20,000-seat arena, Yashobhoomi is built for both scale and adaptability. Sustainable elements like green boulevards, water features, and car-free zones enhance accessibility and comfort, making it a beacon of India’s progress in the global landscape.
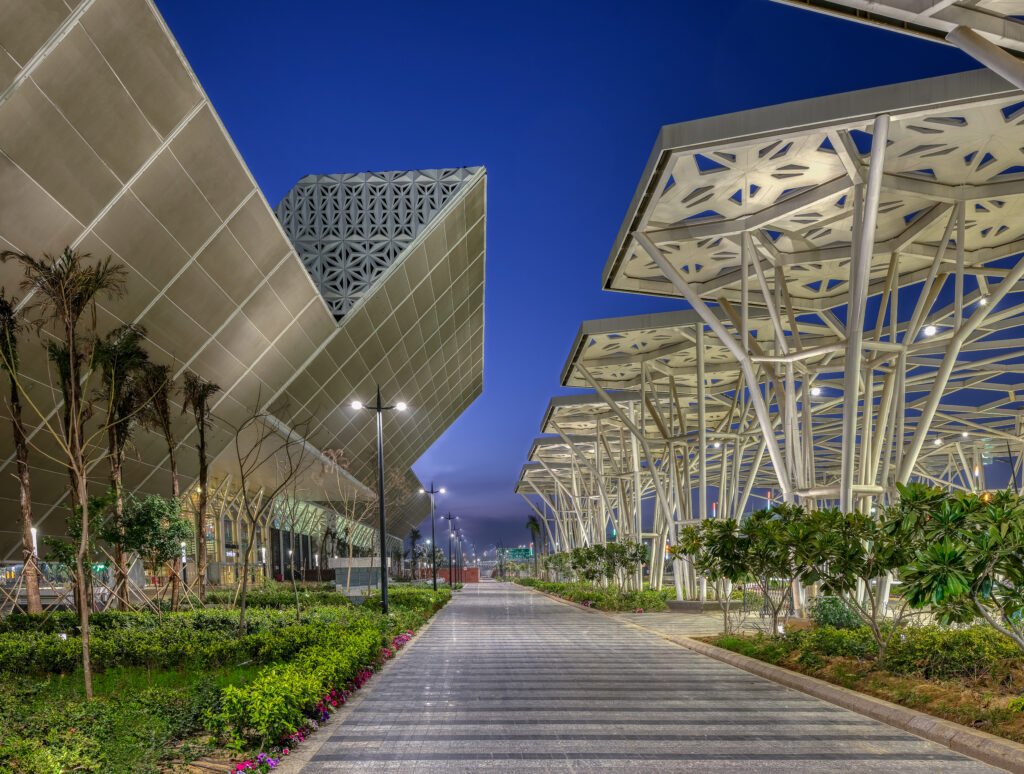
©Yashobhoomi Complex, Dwarka

©Yashobhoomi Complex, Dwarka
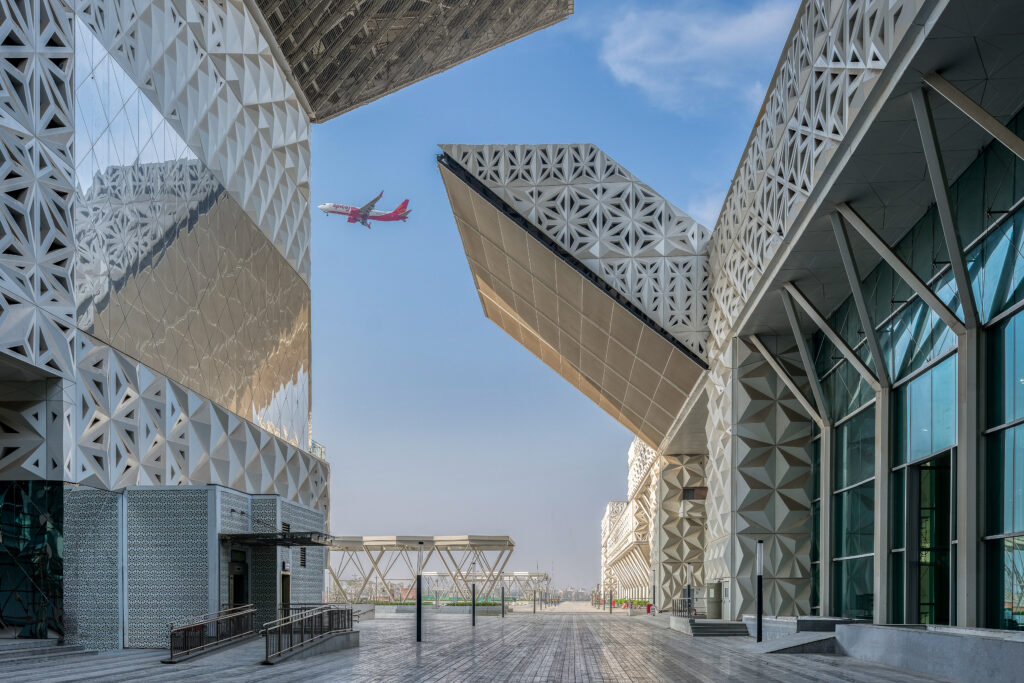
©Yashobhoomi Complex, Dwarka
In terms of visitor experience, what spatial or architectural elements do you hope will make the Yashobhoomi Complex memorable for attendees?
Dikshu C. Kukreja: Yashobhoomi is envisioned as an immersive journey through India’s architectural heritage, with expansive public spaces, dynamic lighting, and interactive elements that engage the senses. Green boulevards and serene water features create a reflective, almost meditative atmosphere, allowing visitors to experience moments of calm amidst the vibrant environment. The flexible exhibition halls provide a space that adapts to diverse events, mirroring India’s evolving cultural landscape. The monumental LED facade becomes a digital tapestry of India’s diversity, ensuring visitors depart with a lasting impression of India’s legacy and vision.

©Yashobhoomi Complex, Dwarka
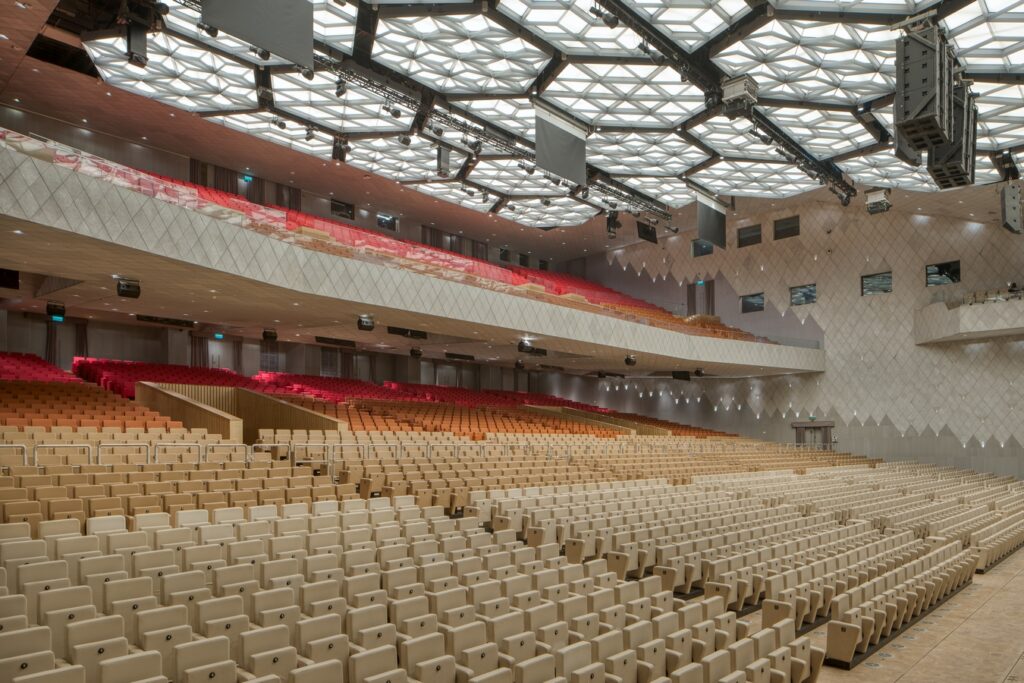
©Yashobhoomi Complex, Dwarka
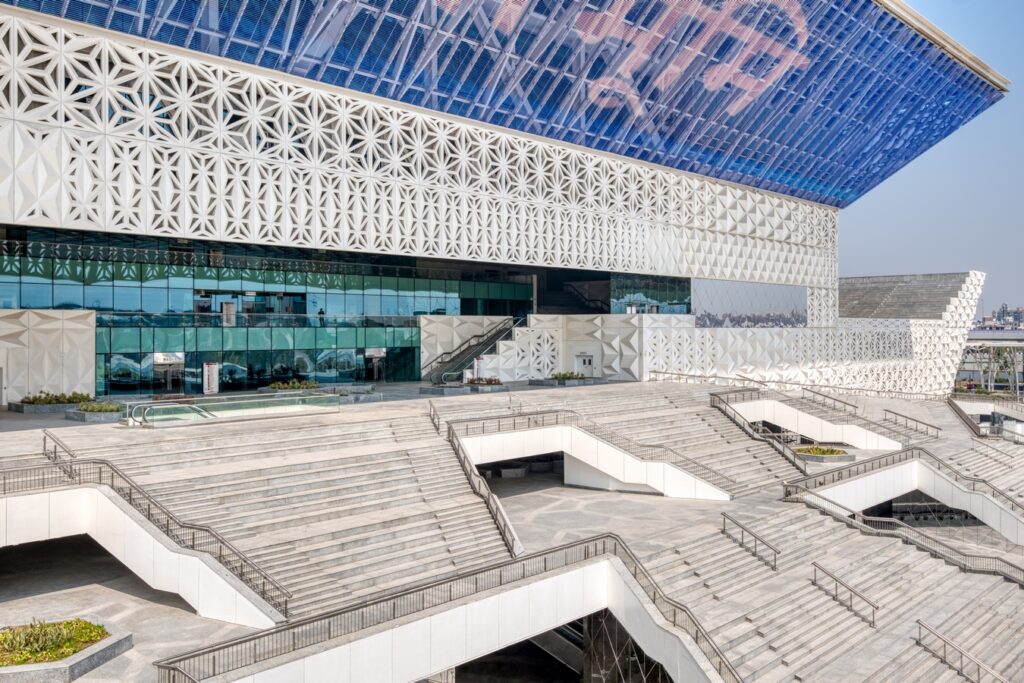
©Yashobhoomi Complex, Dwarka
With CPKA’s international presence and recognition, how do global experiences and influences shape the firm’s designs, especially when reflecting Indian cultural identity on a worldwide stage?
Dikshu C. Kukreja: Global experiences have enriched CPKA’s approach, blending international insights with a deep reverence for Indian cultural identity. Each project becomes a conversation between global ideas and India’s rich heritage, allowing us to create spaces that feel both universally resonant and distinctly Indian. By integrating diverse architectural influences—whether in material innovation, spatial planning, or sustainable practices—we aim to honor India’s cultural nuances while engaging with worldwide standards of modernity. This fusion not only redefines how Indian identity is expressed globally but also exemplifies how architecture can serve as a bridge between traditions and contemporary aspirations.
How did Rabindranath Tagore’s philosophy and the natural, open learning environment he advocated influence your approach to the university’s design?
Dikshu C. Kukreja: Rabindranath Tagore’s philosophy of learning through nature deeply inspired our approach to the university’s design. We envisioned a campus where the boundaries between built and natural environments dissolve, creating spaces that encourage reflection, dialogue, and growth. The design embraces open courtyards, shaded pathways, and an ecological lake, fostering an environment that mirrors Tagore’s vision of education as a harmonious experience with nature. By weaving natural materials and green spaces into every aspect of the campus, we sought to create a space that nurtures community, inspires creativity, and resonates with Tagore’s timeless ideals of unity and inclusivity in learning.
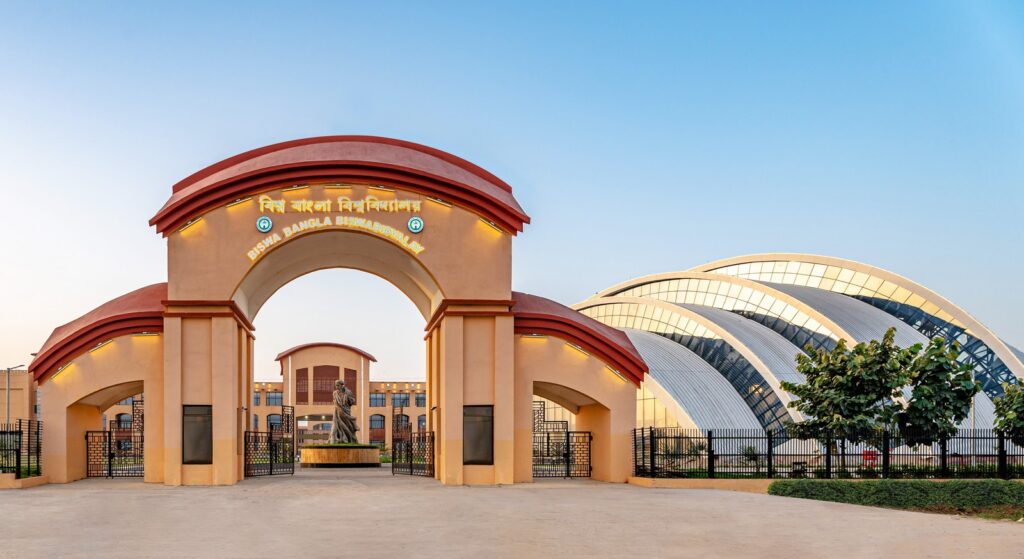
©Biswa Bangla Biswavidyalaya, Bolpur, West Bengal
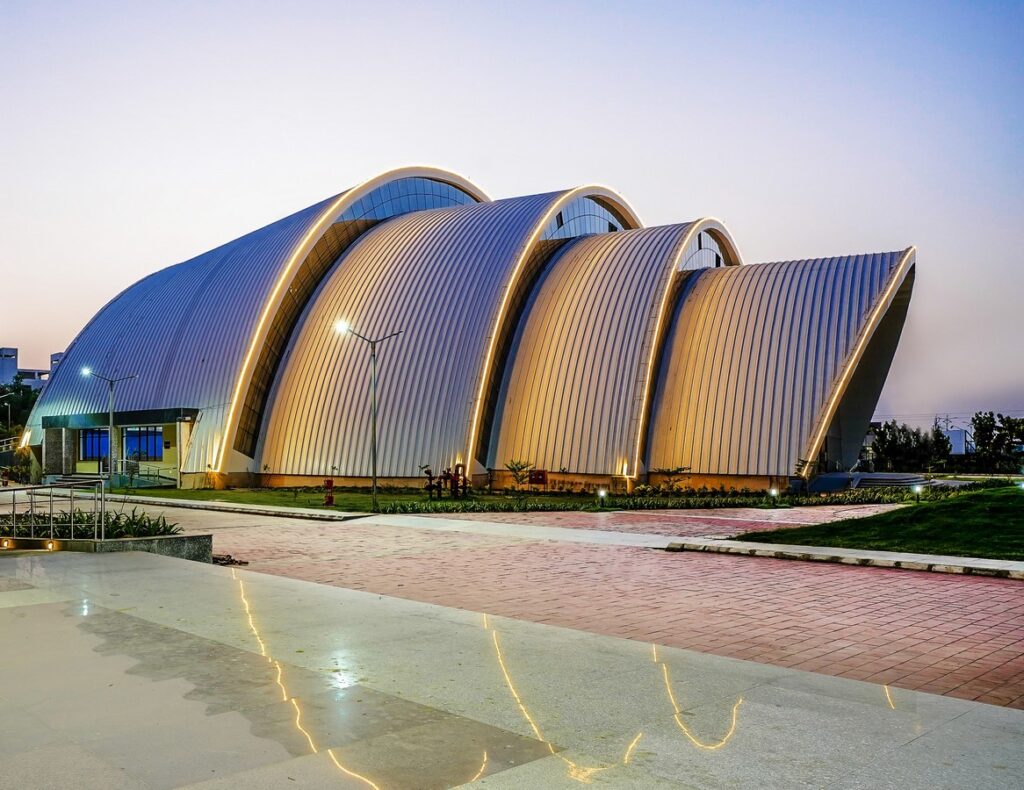
©Biswa Bangla Biswavidyalaya, Bolpur, West Bengal
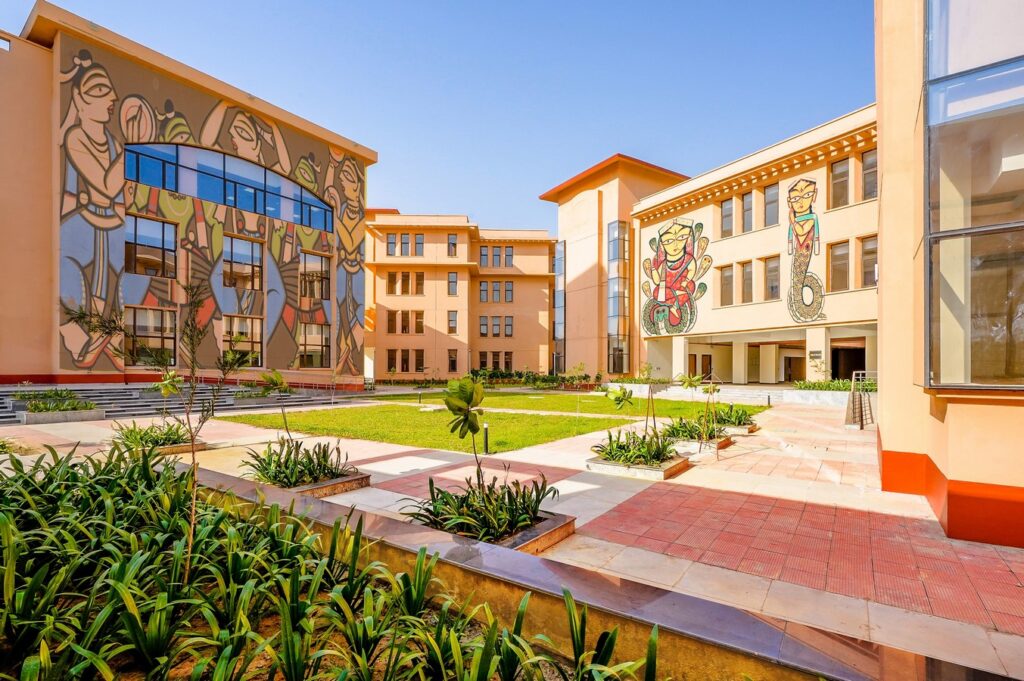
©Biswa Bangla Biswavidyalaya, Bolpur, West Bengal
In what ways does the design encourage communal spaces or shared experiences, reflecting Tagore’s vision of inclusivity and unity within educational spaces?
Dikshu C. Kukreja: The design of Biswa Bangla Biswavidyalaya reflects Tagore’s vision of inclusivity and unity by centering on communal spaces that invite shared experiences and foster connections. Open courtyards, amphitheaters, and shaded walkways create a seamless flow between indoor and outdoor environments, encouraging spontaneous gatherings and collaborative learning. Inspired by Tagore’s belief in holistic growth, the layout integrates gardens and seating areas, allowing students and faculty to interact and exchange ideas in settings that feel welcoming and unconfined. By embracing both private nooks and expansive social spaces, the design cultivates a balanced environment where unity and diversity naturally coexist, echoing Tagore’s ideals of a collective, inclusive educational journey.
How did the design address the need for efficient circulation and access within the hospital, especially considering the high volume of patients and staff?
Dikshu C. Kukreja: The design of Hamidia Hospital prioritized efficient circulation to meet the needs of high patient and staff volumes. Key zones were carefully organized to facilitate easy navigation, with distinct pathways for patients, staff, and services, minimizing cross-traffic and enhancing flow. Intuitive layouts and clear signage make movement straightforward, reducing confusion and wait times for patients. This approach not only improves operational efficiency but also contributes to a calming experience, ensuring that the hospital environment supports both patient care and the demands of a busy healthcare setting.
In terms of sustainable architecture, what measures were taken to reduce the hospital’s environmental footprint, and how were they adapted to the local climate in Hamidia Hospital, Bhopal?
Dikshu C. Kukreja: Sustainable design at Hamidia Hospital was central to creating a model healthcare facility that respects both environmental and cultural heritage. We incorporated passive cooling techniques suited to Bhopal’s climate, harnessed rainwater, and utilized solar energy to reduce reliance on non-renewable resources. Green spaces and vegetation serve dual roles, improving air quality while enhancing the natural landscape, and creating an inviting atmosphere that also aids in patient recovery. The project balances the latest technologies with nature-driven solutions, making Hamidia a resilient, ecologically conscious healthcare hub that reflects a harmonious blend of historic character and modern sustainability.
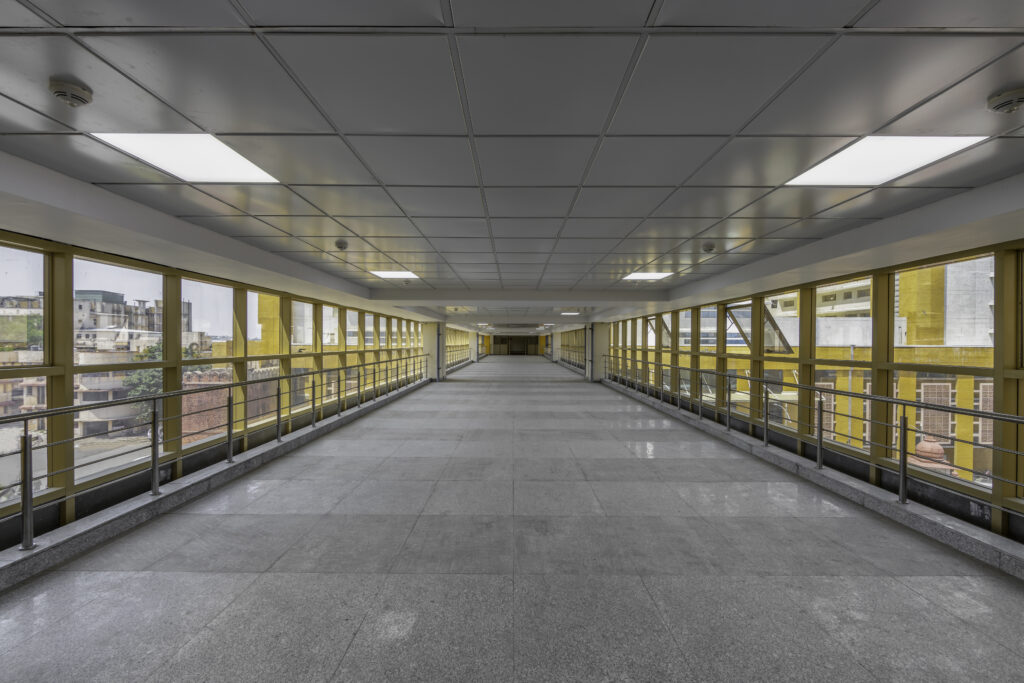
©Hamidia Hospital, Bhopal, Madhya Pradesh

©Hamidia Hospital, Bhopal, Madhya Pradesh
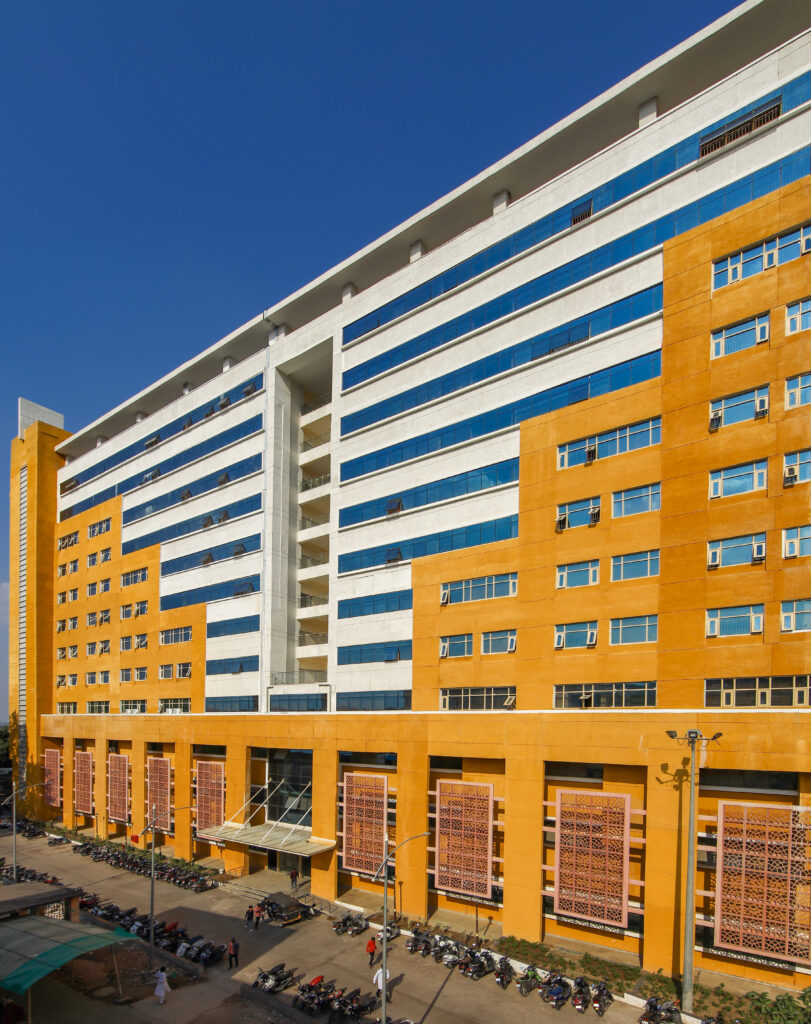
©Hamidia Hospital, Bhopal, Madhya Pradesh
How do you view the role of project documentation and publication in shaping today’s architectural landscape? Could you share an example of a particularly complex project you worked on that was well-documented and later recognized through publication?
Dikshu C. Kukreja: Project documentation and publication are essential to us—they transform our work into a lasting narrative that captures each project’s vision, context, and evolution. By meticulously documenting our design processes, challenges, and breakthroughs, we create a resource that informs and inspires others in the field, especially young professionals and students. For instance, The Masterplan, our retrospective exhibition on Jawaharlal Nehru University design, and Odyssey of India’s Architecture in Tirana showcase India’s architectural heritage and innovation on an international stage, where these exhibitions illuminate the intricate relationship between culture and design. Such projects become case studies, not just through their visual appeal but through in-depth records of sustainability strategies, design details, and collaborative efforts spanning 5 decades. This commitment to documentation enriches the architectural landscape, fostering a deeper understanding of how architecture shapes—and is shaped by—social, historical, and environmental contexts.
Looking back on the legacy of CPKA and your experiences in both design and leadership, what would you say are the most valuable lessons or guiding principles you would like to share with aspiring architects and professionals entering this field today?
Dikshu C. Kukreja: Reflecting on the legacy of CPKA and the invaluable experiences in both design and leadership, the most significant lessons I would share with aspiring architects and professionals today revolve around resilience, vision, and responsibility. CPKA’s journey, spanning more than five decades, is a testament to these principles. One key message for the emerging generation is to design with purpose—approach each project with an unwavering commitment to innovation while honoring the legacy of the past. Architecture holds immense power as a medium for societal transformation. The future of the field will belong to those who can fuse creativity with a sense of responsibility, crafting spaces that not only inspire but also foster connection, inclusivity, and positive change.




