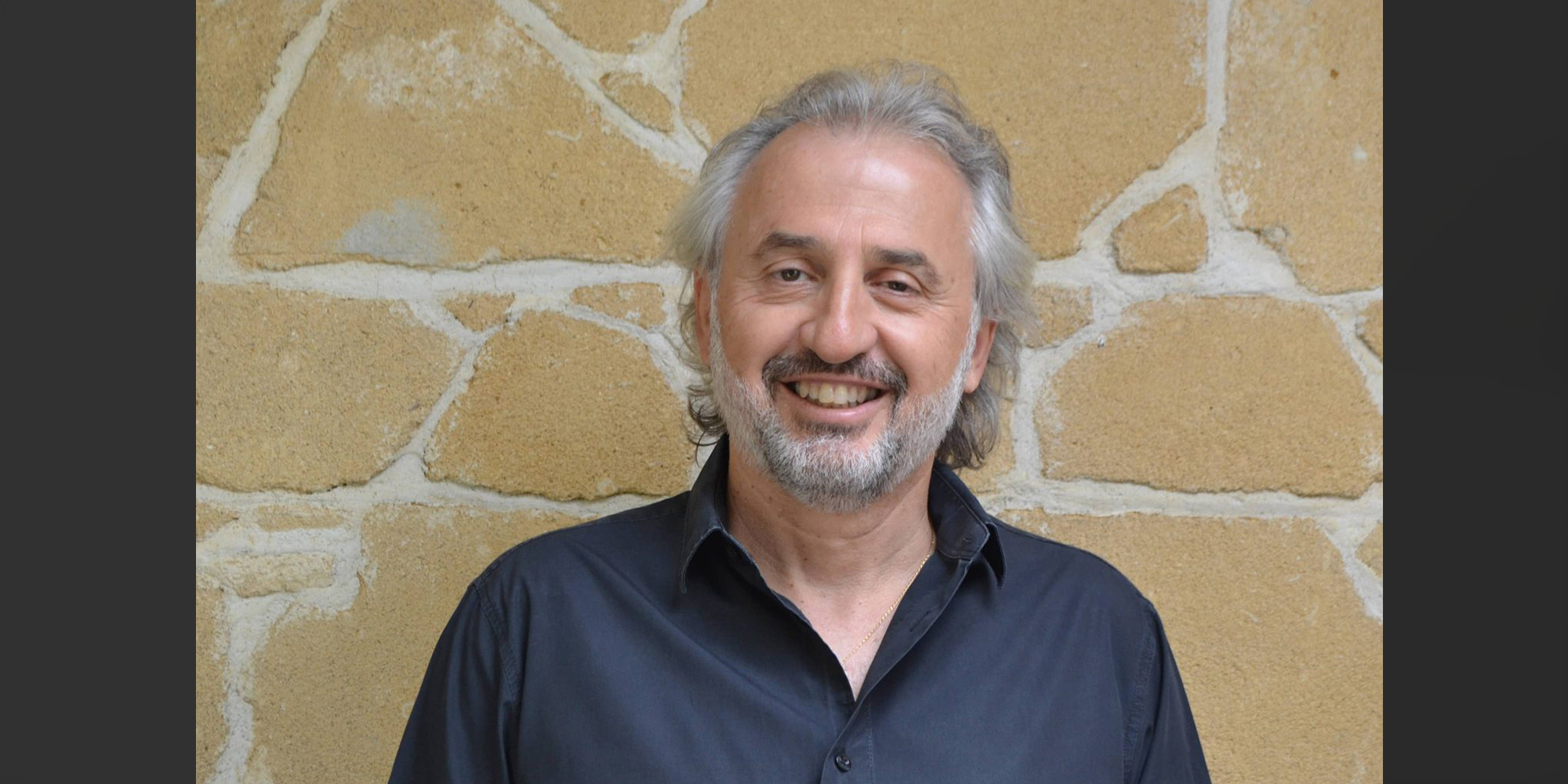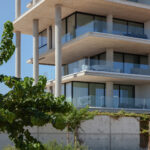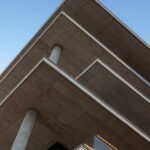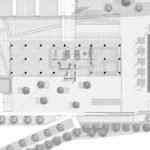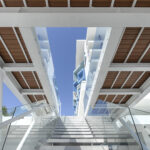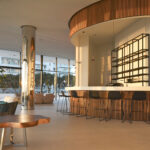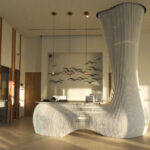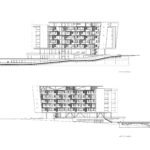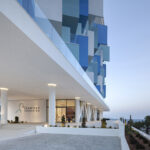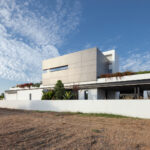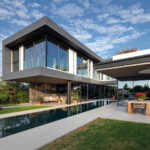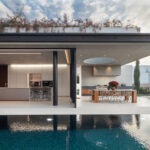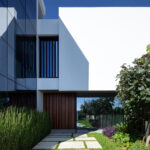At Fublis, our Design Dialogues interview series is dedicated to showcasing the architects and designers who are shaping the future of the built environment. Through in-depth conversations, we explore their creative journeys, design philosophies, and the impact of their work on the industry and beyond.
In this edition, we feature Constanti Architects, a firm that seamlessly integrates architectural design, aesthetics, and environmental responsibility. With a diverse portfolio that spans residential, commercial, and hospitality projects, their approach is rooted in a commitment to sustainability, contextual awareness, and innovation. From embracing passive design strategies to pioneering material selection and spatial organization, Constanti Architects consistently delivers designs that are both visually compelling and functionally adaptive.
In our discussion, we explore their philosophy of balancing innovation with sustainability, the challenges and triumphs of reconnecting urban spaces with nature, and the evolving architectural identity of Cyprus. We also delve into their approach to minimalism, sensory design, and how they craft spaces that foster a deep sense of belonging and emotional connection.
Join us as we uncover the insights and inspirations behind Constanti Architects’ work, offering valuable perspectives for both industry professionals and design enthusiasts alike.
Constanti Architects emphasizes the balance between architectural design, aesthetics, and the environment. How do you approach this balance in practice, especially when dealing with complex projects that require both innovation and sustainability?
Constantinos Constanti: At Constanti Architects, we approach the balance between design, aesthetics, and sustainability by integrating context-driven solutions from the beginning of each project, that enhance both functionality and environmental responsibility. We conduct site-specific analyses to understand the natural parameters of the plot like orientation, sunlight, wind, and topography, ensuring passive design strategies that reduce energy consumption and ensure the optimal living conditions. Material selection plays a key role—we prioritize local, recycled, and low-carbon materials that blend seamlessly with the surroundings while minimizing ecological impact. Innovation is embedded through cutting-edge technologies such as parametric design, smart energy systems, and modular construction, optimizing both efficiency and beauty. Spatial organization is designed to promote human well-being, incorporating natural ventilation, daylight optimization, and seamless indoor-outdoor transitions. We also engage in collaborative design processes with engineers, environmental consultants, and local communities to create projects that are both forward-thinking and deeply rooted in place. This holistic approach ensures our architecture is not only visually compelling but also sustainable, adaptive, and timeless. By seamlessly integrating these strategies, we create designs that are not only aesthetically striking but also environmentally responsible and future-proof.
The project Flamingo Paradise Beach Hotel aims to visually and physically reconnect the city with the sea, despite existing urban barriers. Were there any unexpected challenges in achieving this, and how did you adapt your design to maintain this connection?
Constantinos Constanti: Reconnecting the Hotel with the sea despite urban barriers posed several unexpected challenges, from physical obstructions to regulatory constraints. One major issue was the presence of busy roadways and dense infrastructure, which disrupted both visual and pedestrian access. To address this, we introduced elevated walkways and landscaped terraces, creating seamless pathways that draw people toward the sea. The building’s spatial organization was carefully designed to ensure that key public areas—such as lobbies, restaurants, and terraces—frame uninterrupted sea views. Material and colour choices also played a role, with reflective surfaces, glass façades, and water elements enhancing the visual continuity between the users and the sea. By blending architecture with natural topography, we transformed the hotel into a gateway that re-establishes the city’s lost connection with the sea.
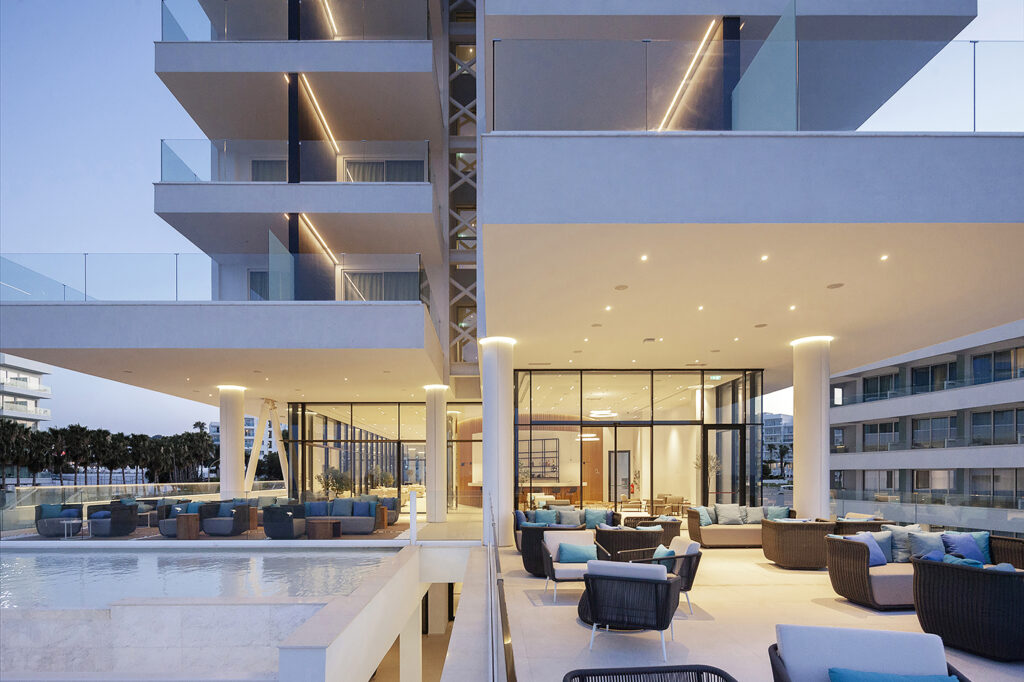
©Flamingo Paradise Beach Hotel by Constanti Architects
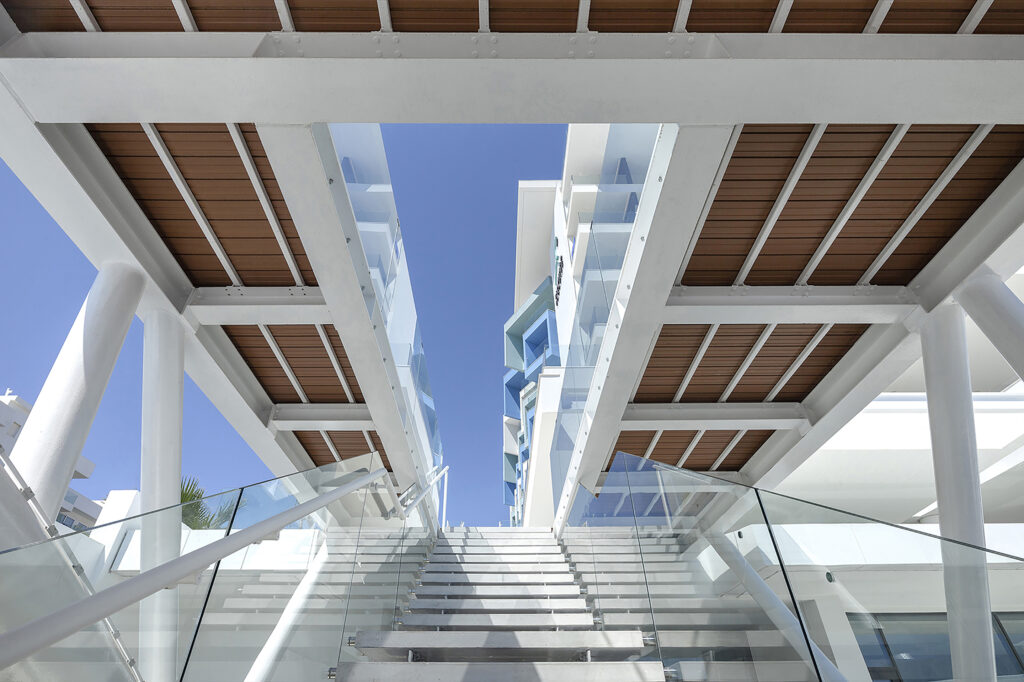
©Flamingo Paradise Beach Hotel by Constanti Architects
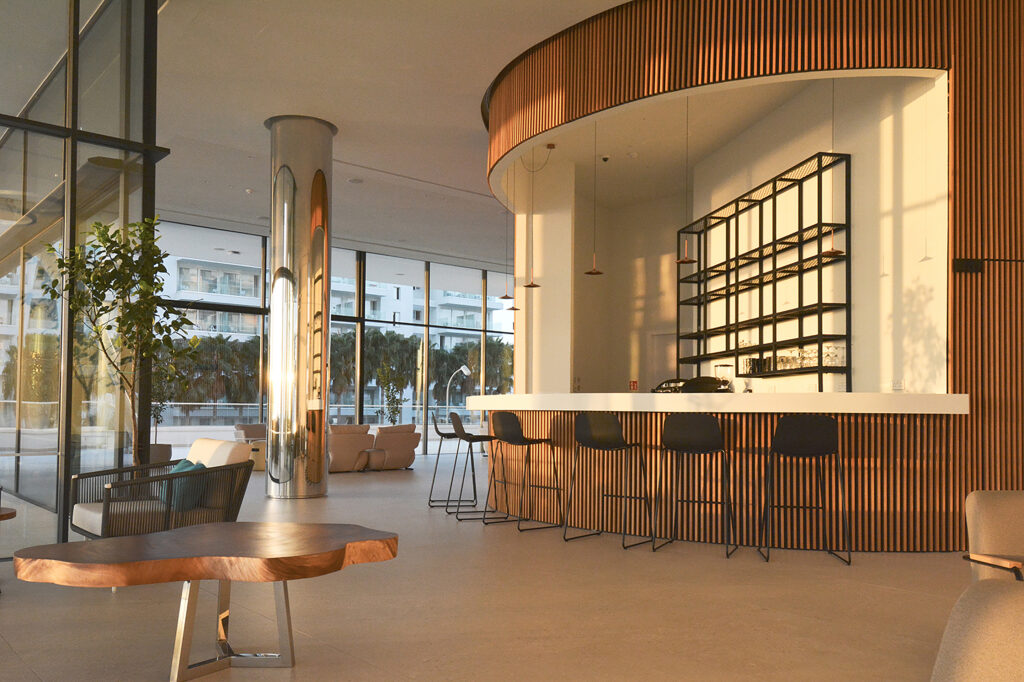
©Flamingo Paradise Beach Hotel by Constanti Architects
The integration of the sea into the design is a key theme. Beyond the visual and spatial orientation, were there any material or sensory design choices (such as acoustics, airflow, or textures) that enhance the connection between guests and the seafront?
Constantinos Constanti: Yes, several material and sensory design choices were implemented to enhance the connection between guests and the seafront. Acoustically, open-air courtyards and water features were integrated to amplify the natural sounds of waves and seabirds, creating a continuous auditory link to the ocean. Airflow was optimized using a passive ventilation strategy, incorporating large, operable glass facades and breezeways that allow the salty sea air to flow naturally through the spaces. Textures and colours were carefully chosen—large glass openings, locally sourced and cement boards coloured in shades of blue—to mimic the tactile qualities of the shoreline. Inside, woven fabrics and soft, organic materials evoke a relaxed, coastal atmosphere, reinforcing the sensory experience. Lighting design also plays a role, with warm, diffused tones reflecting the golden hues of the sun at different times of the day. Together, these elements create a multi-sensory environment that immerses users in the essence of the sea beyond just visual connection.
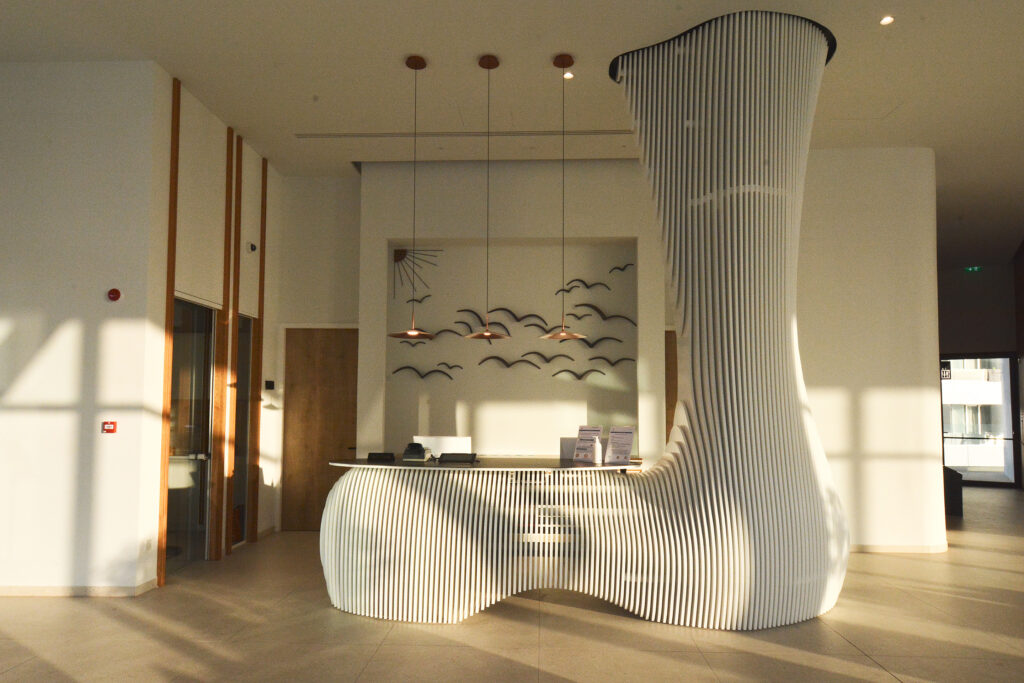
©Flamingo Paradise Beach Hotel by Constanti Architects
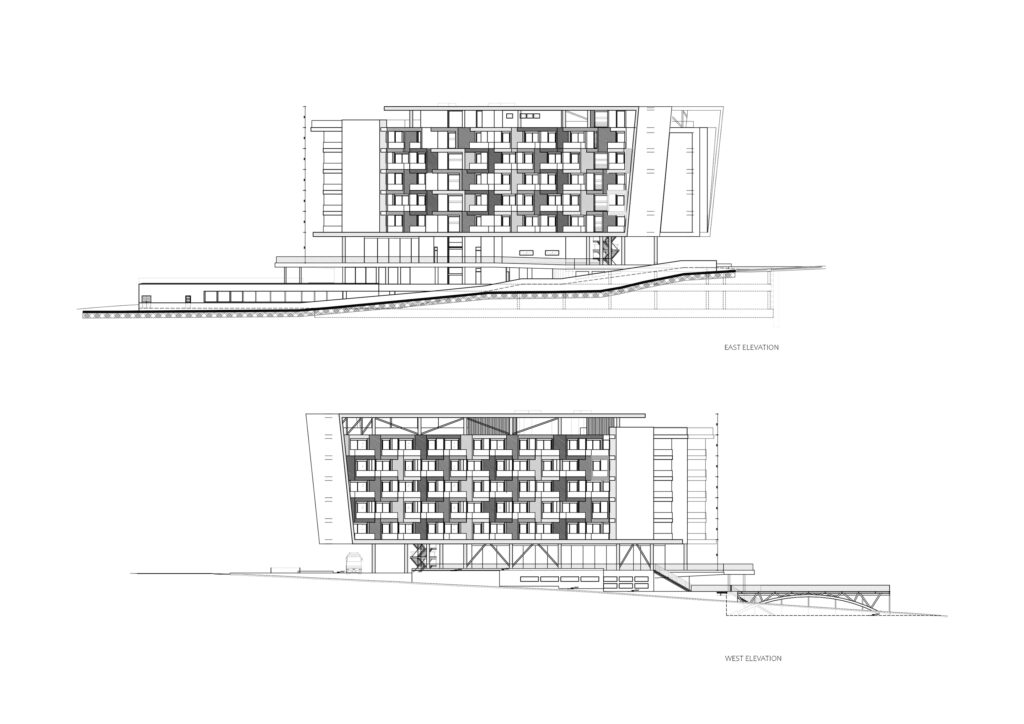
©Flamingo Paradise Beach Hotel by Constanti Architects
Having completed over 400 projects, how would you define the architectural identity of Cyprus today? Do you believe there is a distinct Cypriot architectural language, and how does your firm contribute to shaping it?
Constantinos Constanti: Cyprus’s architectural identity today is a fusion of tradition and modernity, reflecting its rich history and Mediterranean setting. The island blends Cypriot vernacular stone houses with contemporary designs that emphasize sustainability and minimalism. While there isn’t a single “Cypriot architectural language,” a distinct aesthetic emerges through the use of local materials, natural light, and indoor-outdoor fluidity. Our firm contributes to shaping this identity by integrating traditional craftsmanship with modern technologies, ensuring that new developments remain contextually relevant. We prioritize bioclimatic design, passive cooling strategies, and use of local or recycling materials, reinforcing a sustainable architectural evolution. Additionally, our projects embrace courtyards, shaded walkways, and textured façades to maintain Cyprus’s intimate, human-scale urban fabric. Through this approach, we help define a contemporary Cypriot architecture that is both rooted in heritage and forward-looking.
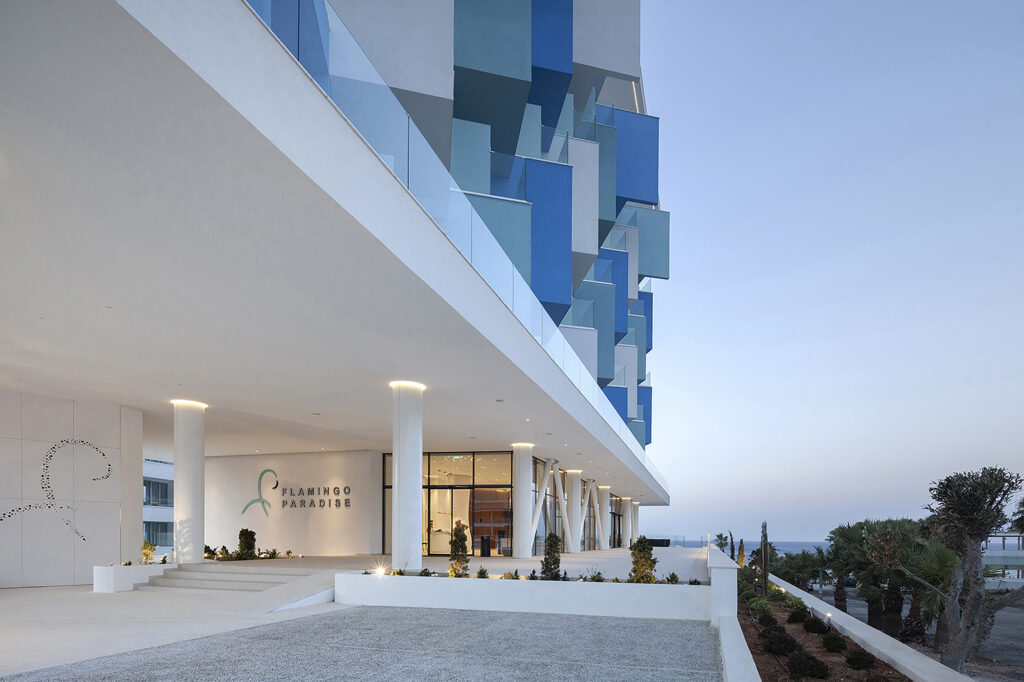
©Flamingo Paradise Beach Hotel by Constanti Architects
Eden Residences embraces minimalism, highlighting construction quality and the “naked truth of materials.” How do you balance minimalism with warmth and livability, ensuring that the space remains inviting rather than austere?
Constantinos Constanti: Balancing minimalism with warmth and liveability requires a thoughtful approach to materials, forms, and spatial composition. While the design emphasizes the “naked truth of materials”, we incorporate natural elements like sunlight, wind and sea view, to add warmth and tactile richness. We have to understand that the warmth of a space is not driven by the materials used, but by the experience that we provide the user. While of course the materials contribute to this and can be seen as part of our architectural vocabulary, they are not the sole factors to this. One could argue that in the case of Eden Residences the building materials of space are not fairface concrete and glass, but the majestic view, the warm sunlight, the reassuring embrace of the vastness of the sea… Of course, other tools also add to the experience. Strategic lighting design, using warm-toned LEDs and indirect illumination, softens the minimalist aesthetic and enhances comfort both inside and outside. Communal spaces on the ground floor such as gym room, swimming pool, external sitting area and vegetation area create a friendlier atmosphere for the residents and at the same time encourage them to interact with each other. Carefully planned spatial proportions and natural light ensure the apartments feels open yet intimate. Built-in furniture and subtle colour palettes inspired by nature prevent the space from feeling stark while maintaining a refined, uncluttered look. This approach ensures that minimalism is not just an aesthetic choice but a way to enhance well-being and everyday living.
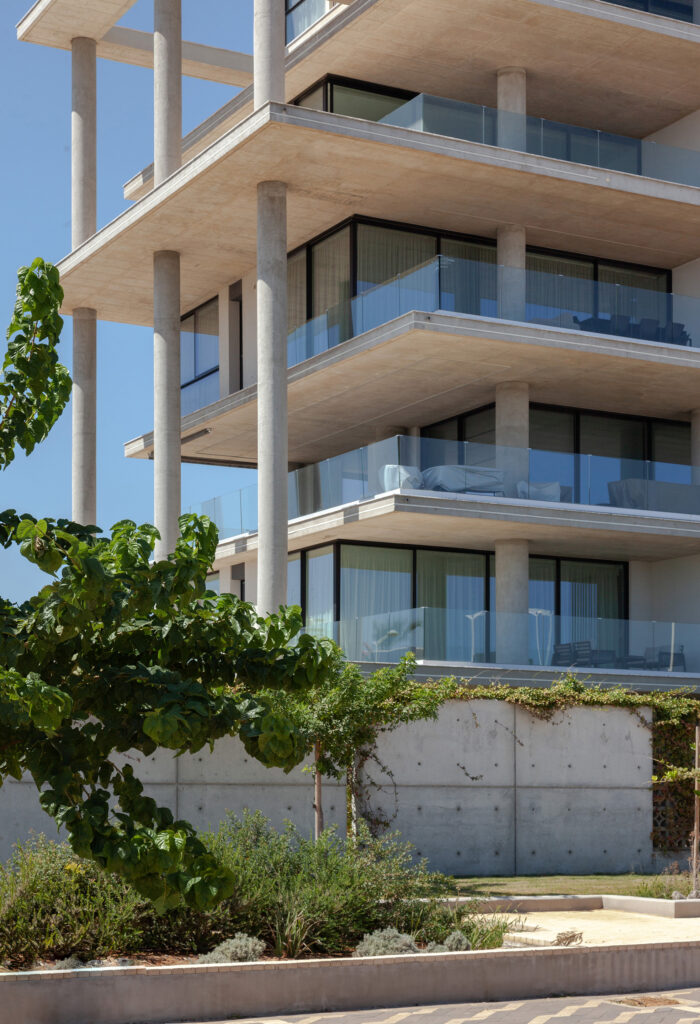
©Eden Residences by Constanti Architects
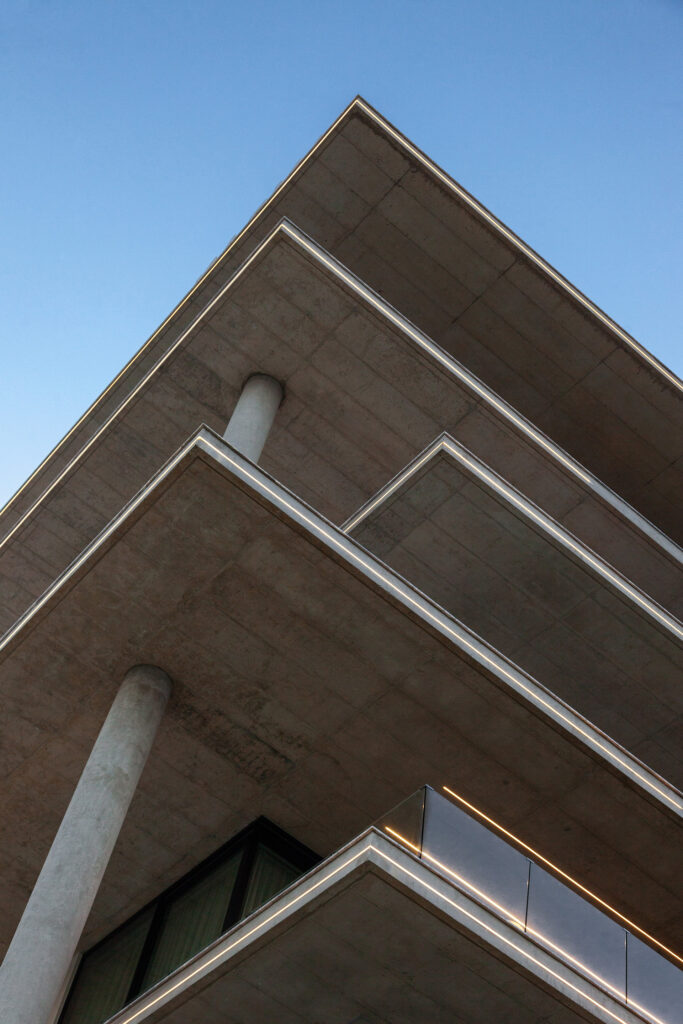
©Eden Residences by Constanti Architects
You mention that the design was shaped by the natural elements—sea, wind, and sun. Can you share how these elements specifically influenced key architectural decisions, from material choices to spatial organization?
Constantinos Constanti: The sea, wind, and sun played a crucial role in shaping both the material palette and spatial organization of the design. The building’s orientation was carefully planned to maximize natural light while minimizing heat gain, with deep overhangs providing shade. To harness the wind, a passive ventilation system was integrated, using big balconies and strategically placed openings to create natural airflow, reducing reliance on mechanical cooling. Material choices were inspired by the structure and the form of the building, exposed concrete that age beautifully over time. Large glass facades and framed views ensure a continuous visual connection to the sea, reinforcing the project’s dialogue with its surroundings. Outdoor spaces, such as terraces and shaded verandas, extend the living experience outward, blurring the line between interior and exterior. This integration of natural elements ensures both sustainability and a deep sensory connection to the landscape.
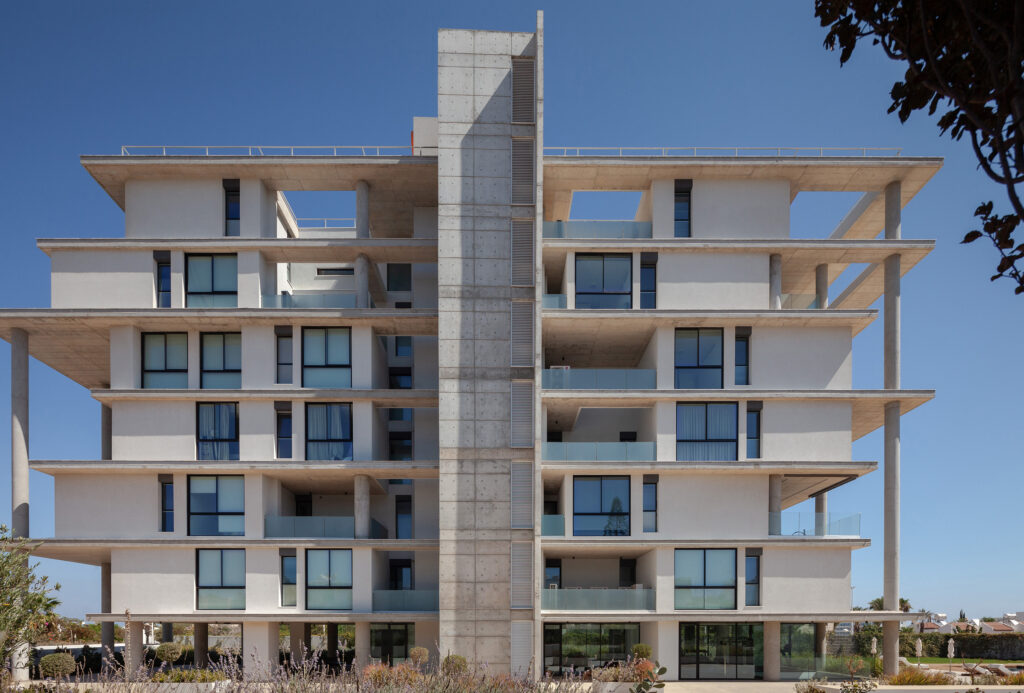
©Eden Residences by Constanti Architects
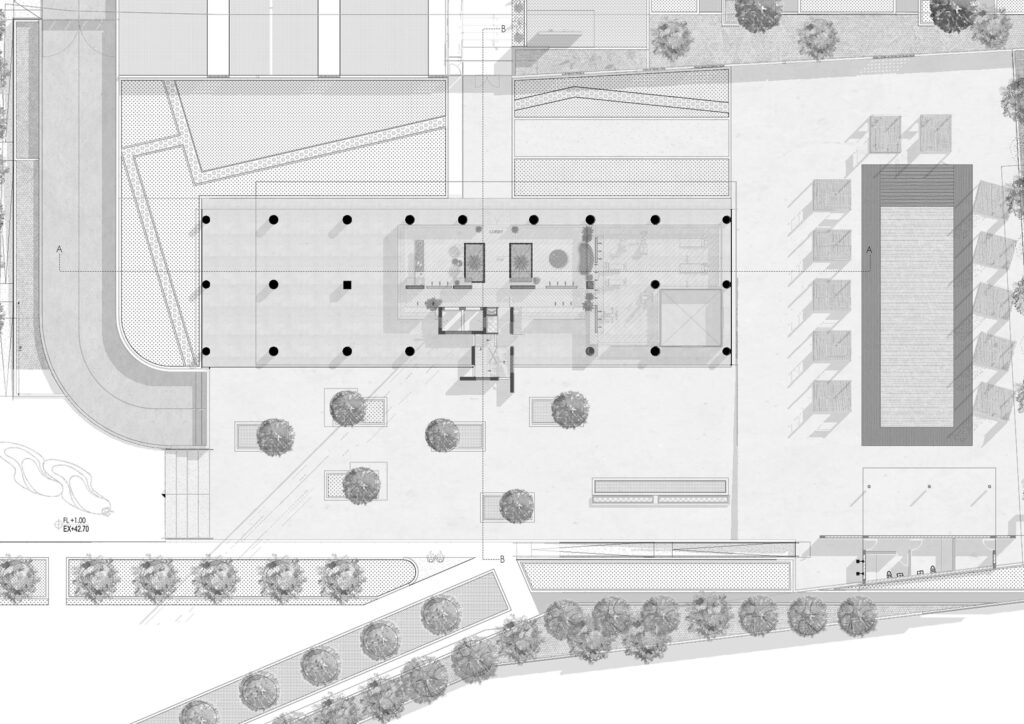
©Eden Residences by Constanti Architects
Beyond form and function, architecture deeply affects human emotions and experiences. How does your firm ensure that its designs foster a sense of belonging, identity, and comfort for the people who inhabit them?
Constantinos Constanti: Our firm prioritizes human-centered design, ensuring that architecture fosters a sense of belonging, identity, and comfort for its users. We achieve this by deeply understanding the personal, cultural, historical, and environmental context of each project, creating spaces that resonate with their surroundings. Natural materials, warm textures, and carefully curated lighting evoke a sense of familiarity and emotional connection. Spatial layouts emphasize flow, openness, and intuitive movement, making environments feel both functional, personal and inviting. We also incorporate biophilic elements, such as courtyards, green walls, and natural ventilation, to enhance well-being and create a seamless indoor-outdoor relationship. Regarding larger commercial projects, engaging with local communities and artisans ensures that our designs reflect collective identity and heritage, rather than feeling imposed. Ultimately, we craft spaces that not only serve practical needs but also enrich daily life through comfort, authenticity, and emotional depth.
The design of Water House emphasizes removing boundaries between indoor and outdoor spaces. Beyond just physical openness, how did you ensure that the sensory experience—light, sound, and material transitions—contributes to this seamless integration?
Constantinos Constanti: The Water House design goes beyond physical openness by creating a seamless sensory experience that blurs the line between indoor and outdoor spaces. Natural light is maximized through floor-to-ceiling glass panels, skylights, and reflective water surfaces that diffuse sunlight throughout the interiors, creating a dynamic interplay of light and shadow. Sound design plays a crucial role, with the gentle flow of water features and the rustling of surrounding vegetation acting as natural acoustics that enhance tranquillity. Material transitions are carefully curated—the same ceramic flooring from interiors to exteriors and different wall claddings to differentiate each space. Breezeways and operable walls encourage cross-ventilation, allowing the scent of garden to permeate living spaces, enhancing sensory connection. Subtle lighting, mimicking the hues of sunrise and sunset, reinforces the home’s natural rhythm and immersive ambiance. This holistic approach ensures that the house is not just visually open but also deeply felt as an extension of its natural surroundings.
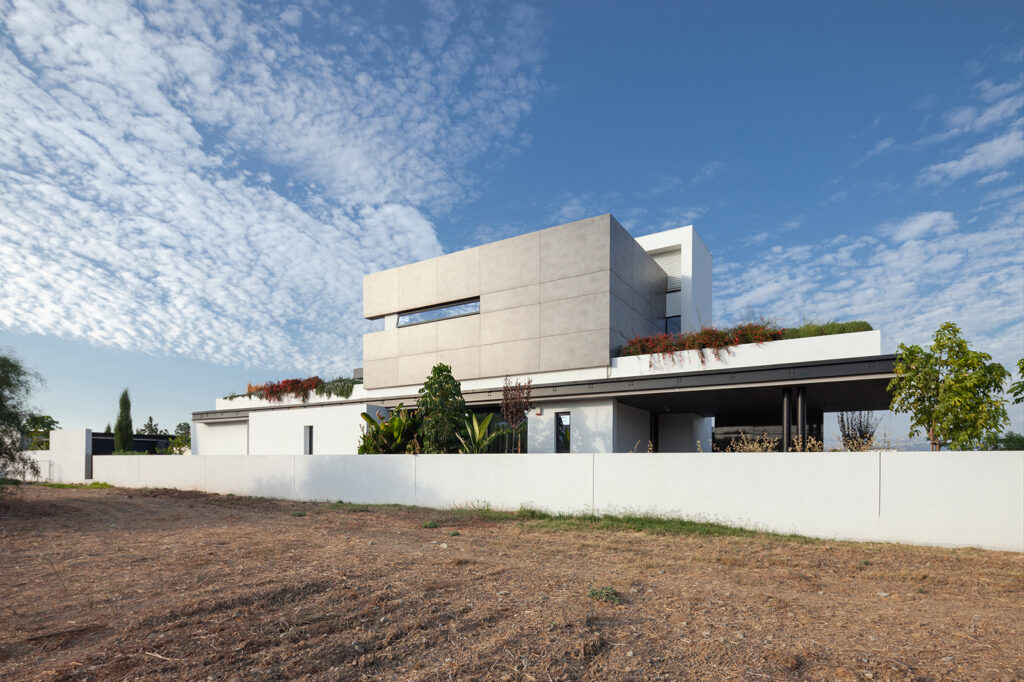
©Water House by Constanti Architects
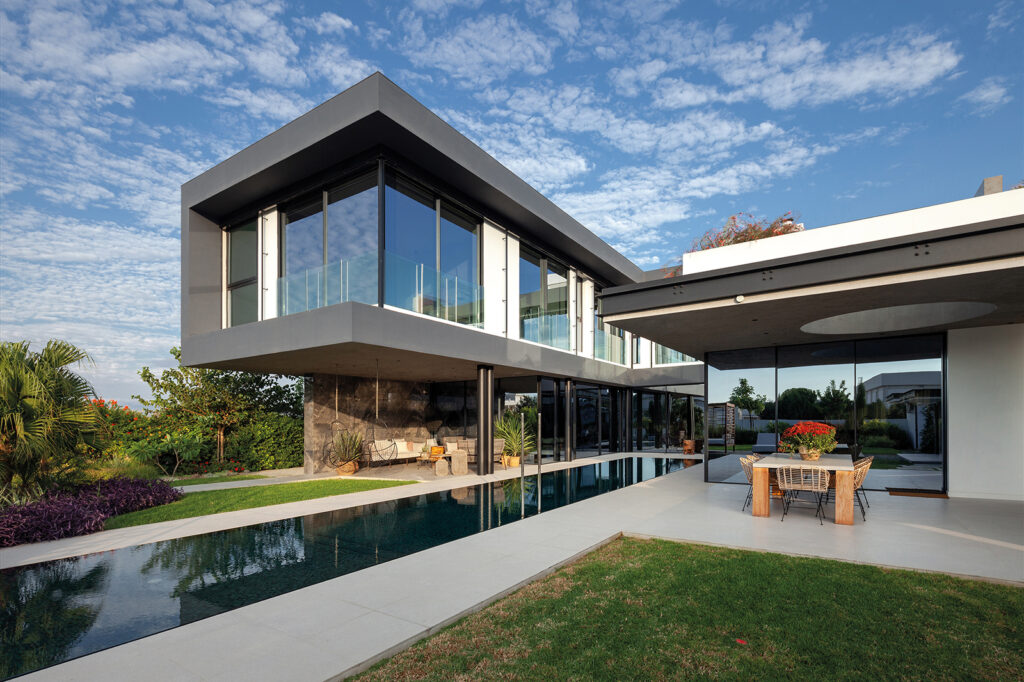
©Water House by Constanti Architects
You mention that the axes of motion shape the design itself. How did the study of movement—whether the approach from the street or the daily flow of residents—inform specific architectural decisions, from spatial organization to material choices in Water House?
Constantinos Constanti: In Water House, the study of movement was integral to shaping both concept design and spatial organization as well as material choices, ensuring a fluid, intuitive experience. The approach from the street was designed as a gradual transition, using a sequence of thresholds—textured stone pathways, shaded pergolas, and imposing landscape—to create a sense of anticipation before entering the home. Inside, the axes of motion guide circulation through open-plan spaces, where sightlines naturally lead toward framed views of the water. Materials subtly respond to movement, with smooth ceramic cladding in high-traffic areas for durability and warmer wood underfoot in more intimate zones such as bedrooms, enhancing sensory contrast. Sliding glass walls and pivot doors respond to daily rhythms, allowing residents to redefine spatial boundaries effortlessly. The interplay of light and shadow along these pathways further emphasizes movement, changing the perception of space throughout the day. This careful choreography ensures that every step within the house feels intentional, reinforcing a seamless connection between architecture and the way people/users live.
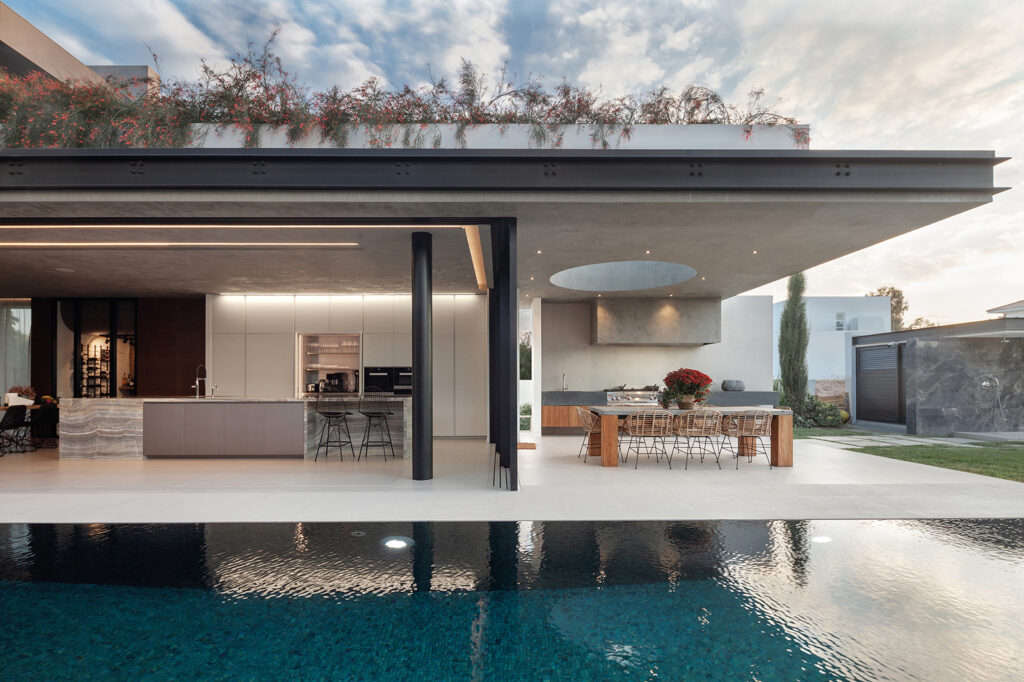
©Water House by Constanti Architects
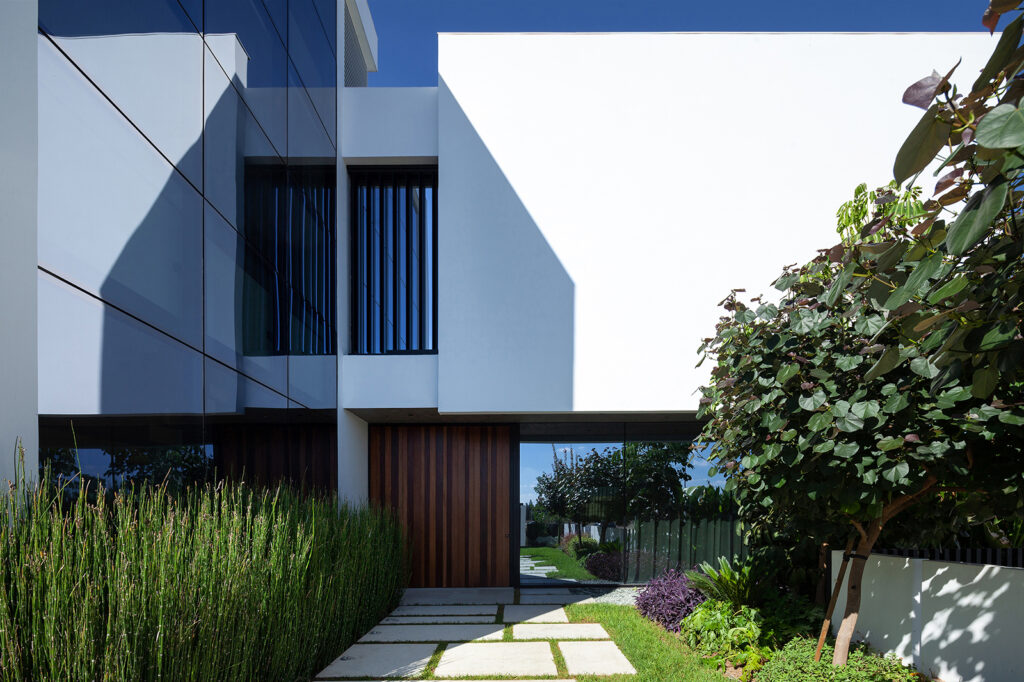
©Water House by Constanti Architects
As architects, you shape not just buildings but experiences, emotions, and interactions with space. Looking ahead, what excites you most about the future of architecture, and how do you see your firm evolving to meet the changing needs of society and the built environment?
Constantinos Constanti: The future of architecture excites us because, while it is becoming more demanding, we feel that we should always strive to find ways to keep it adaptive, human-centric, and environmentally responsible. Emerging technologies like BIM design, smart materials, and modular construction are revolutionizing how we create spaces that respond dynamically to the users’ needs. Sustainability will move beyond efficiency to regenerative design, where buildings not only reduce impact but actively restore ecosystems. Our firm is evolving by integrating strategies that represent innovation and creativity to craft spaces that are deeply connected to their environment and their users. As cities grow denser, we are focusing on mixed-use, flexible spaces that enhance urban liveability and foster community. More than ever, architecture must be emotionally and socially responsive, shaping experiences that promote well-being, inclusivity, and resilience. By embracing these shifts, we aim to design spaces that are not just structures but living, evolving ecosystems that enrich the daily life of each user.

