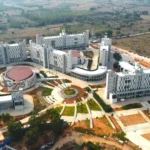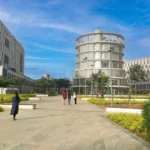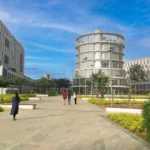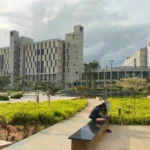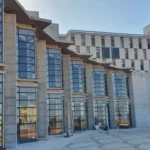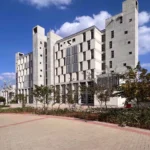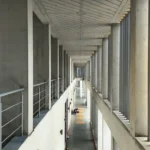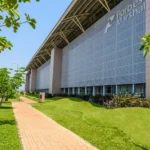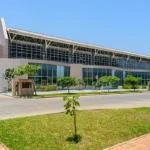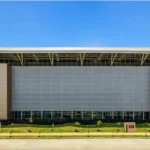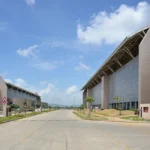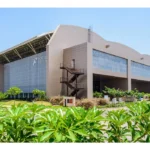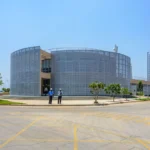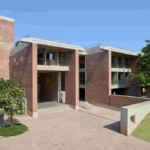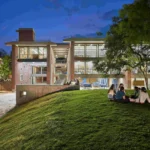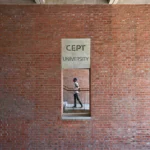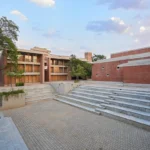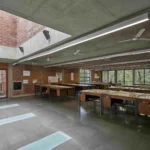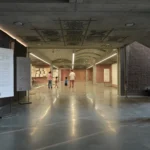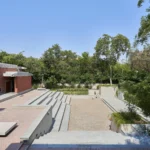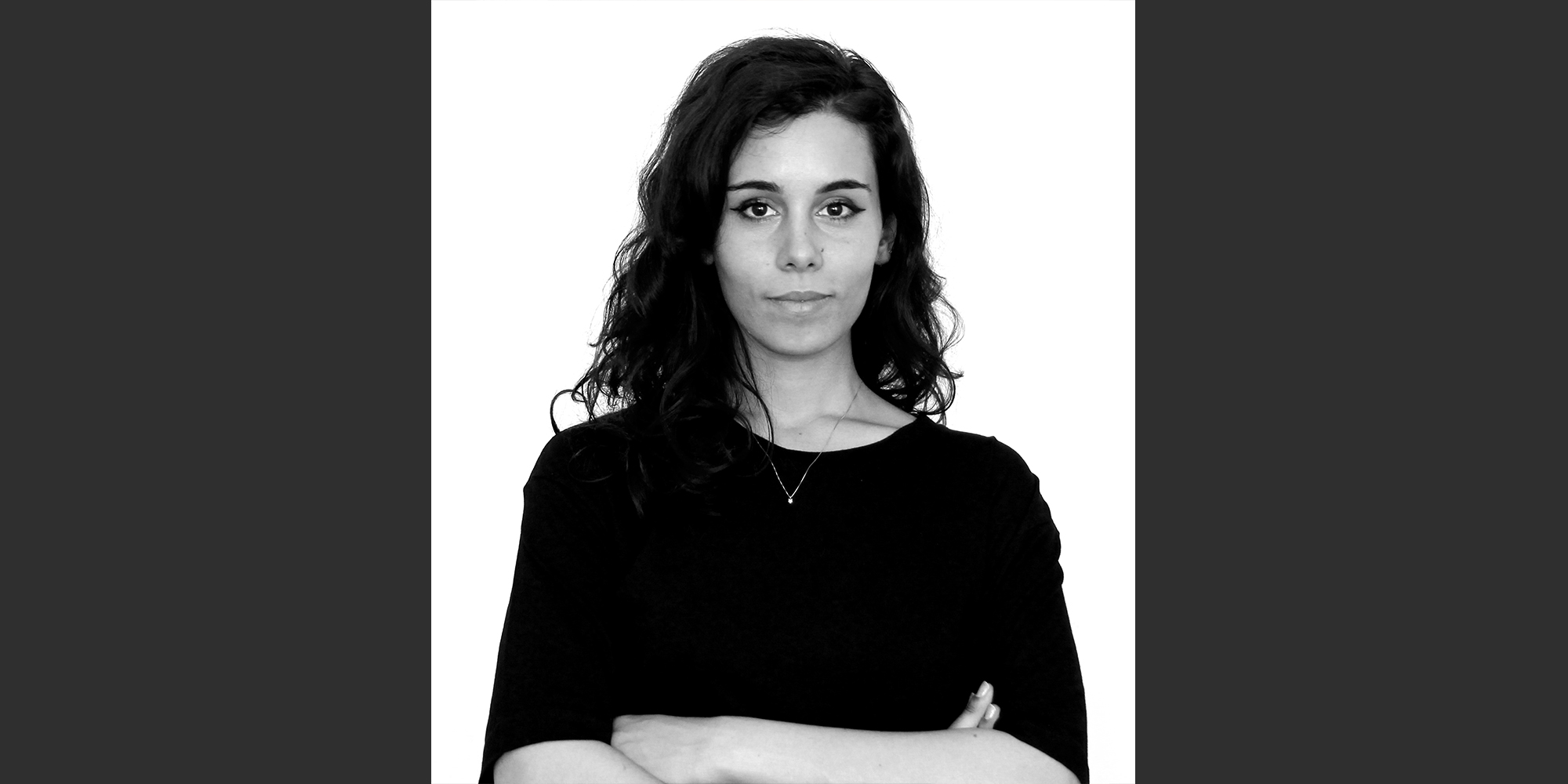Welcome to another edition of Design Dialogues, a series by Fublis dedicated to celebrating the visionaries shaping the world of architecture and design. Through in-depth conversations, we delve into the creative journeys of trailblazers whose work transcends aesthetics to leave a meaningful impact on society, inspiring both peers and aspiring talents.
In this insightful interview, we feature CCBA Designs, a multidisciplinary firm renowned for its innovative approaches to architecture, urban planning, and institutional design. With a philosophy rooted in creating sustainable, meaningful spaces, CCBA’s work is a testament to how thoughtful design can enrich lives and resonate across cultures and contexts.
From their philosophy of sensitive design to the integration of Prof. Christopher Benninger’s principles of Intelligent Urbanism, CCBA embodies a legacy of excellence and innovation. The firm’s projects, such as the Azim Premji University and the Forbes Marshall Green Field Campus, demonstrate their ability to craft environments that blend functionality with poetic sensibility.
This conversation offers a deep dive into CCBA’s impactful designs, their commitment to sustainability, and how they continue to honor the legacy of their late founder, Prof. Christopher Benninger.
CCBA’s work spans architecture, urban planning, and institutional design. How do you integrate these disciplines into a cohesive design philosophy that resonates across such diverse projects?
Ar. Daraius Choksi: Our work at CCBA Designs is not confined to design alone but is rooted in a deeper philosophy—a way of life. Architecture is our niche, but its purpose transcends mere aesthetics. The essence of our philosophy lies in creating environments that not only stand the test of time but also contribute meaningfully to the lives of those who inhabit them.
Along with that, Prof. Benninger’s Ten Principles of Intelligent Urbanism deeply influence our approach. These principles serve as a compass, integrating diverse factors like environmental sustainability, heritage conservation, appropriate technology, and human-scale design; giving birth to cohesive urban and architectural solutions.
Sustainability underpins everything we do. For us, a sustainable design is a sensitive design. A sensitive design is one where the local context and the climate become the driving forces of your design. A campus cannot be a cluster of buildings on parcels of land. A building cannot just have a nice facade and an exciting section. Spaces must have ecosystems where nature thrives, and people are nurtured.
How does the architectural design of Azim Premji University reflect its educational philosophy, and what specific elements were incorporated to enhance learning and engagement for students?
Ar. Daraius Choksi: What primarily differentiates educational institutions from other building typologies are its users. Educational institutions should have designs that are inspiring and ignite curiosity among their students. They need to be a space that fosters growth and motivates one to aspire to their dreams. Designing an educational space demands an in-depth knowledge of its users and how learning happens. These spaces then need to be divided into long spans and short spans; into noisy areas and quiet areas; into public areas and private areas. The ‘zones’ must be connected by an appropriate circulation system, separating pedestrians from vehicles and service areas from user areas.
The Azim Premji University in Bengaluru follows this very approach. A university is a mini city by itself and with it comes a symphony of functions one needs to keep in mind while orchestrating for its young crowd. Often functional needs can be resolved when one is aware of the context. Equally critical to campus design are the interstitial spaces—the in-between areas that shape the campus’s identity and character. For us, these spaces are like letters that come together to form words, which ultimately transmogrify into a poem.

©Azim Premji University, Bengaluru, Karnataka by CCBA

©Azim Premji University, Bengaluru, Karnataka by CCBA
The campus spans 36 hectares with a mix of linear and organic compositions. How did you approach designing a cohesive spatial experience while accommodating such diverse modules and functions?
Ar. Daraius Choksi: The Azim Premji University sets out to redefine the educational landscape of the country and is an integral component of a national strategy for improving education in India. To realize this vision several design principles were integrated and embedded, resulting in a holistic built environment that reinforces educational excellence reflected through its architecture.
The planning uses modules ranging from academic and residential buildings, lecture halls, laboratories, a welcome centre, a library and pockets of recreational spaces. Its spatial layout houses a footfall of 20,000 students of which 16,000 will be residential students along with their teaching, research and supporting staff. A hierarchy of social spaces facilitates various kinds of idea exchanges, from one-on-one discussions to group debates, lectures and drama. The academic spaces are arranged in a way that they foster convivial nodes across the campus for students and staff alike. With diversity comes a lot of uniqueness and we used that to create formal spaces that complement and amplify the informal spaces.
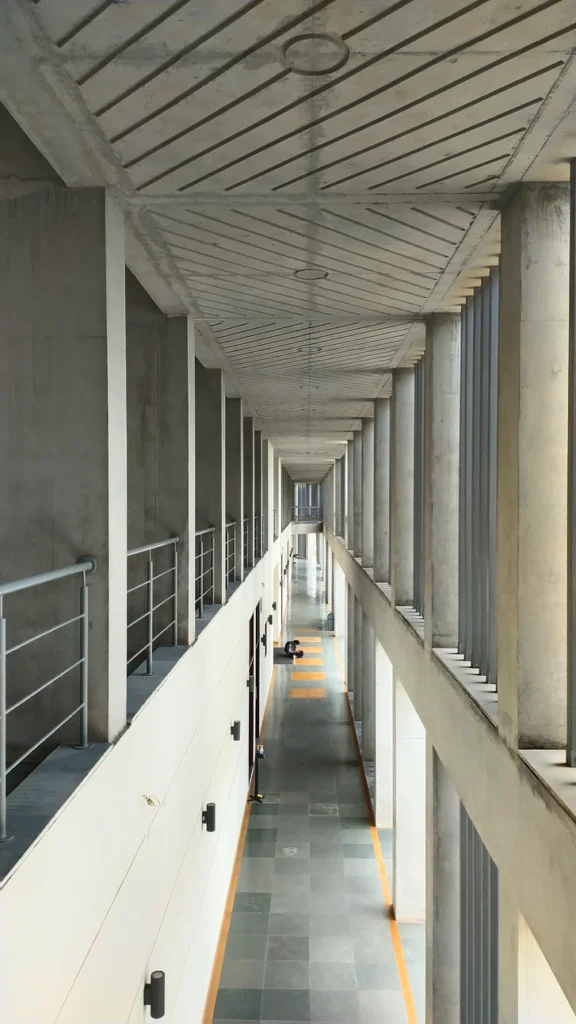
©Azim Premji University, Bengaluru, Karnataka by CCBA
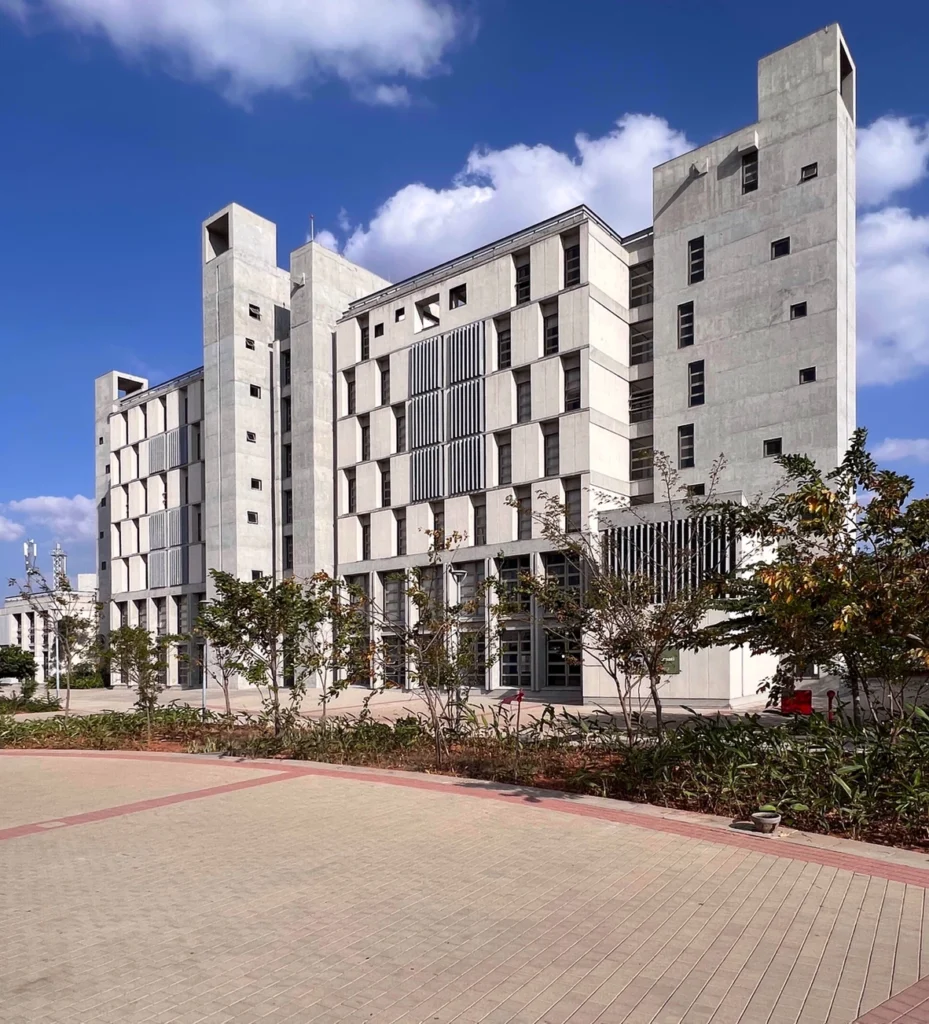
©Azim Premji University, Bengaluru, Karnataka by CCBA
With the intent to evoke curiosity and stately emotion, what role did materiality and architectural language play in achieving this balance across academic, residential, and recreational spaces?
Ar. Daraius Choksi: We wanted simplicity, clarity, and purpose to be the ruling guides for this project. The choice of concrete as the primary material was deliberate. It lends the campus a timeless, monolithic quality while enabling precision in execution. Concrete embodies a raw, honest expression—its strength and permanence reflect the enduring mission of the university to create a transformative educational space for the new age India.
Across academic, residential, and recreational spaces, the master planning integrates open, shaded courtyards, corridors, and terraces to foster interaction, enhance connectivity, and respond to Bengaluru’s climate. The interplay of light and shadow, framed views, and dynamic volumes adds layers of experiential depth, for each building in the campus. Azim Premji University is not just a collection of randomness; it is a cohesive ecosystem that embodies the principles of sustainability, inclusivity, and cultural sensitivity—values that resonate with its mission.

©Azim Premji University, Bengaluru, Karnataka by CCBA

©Azim Premji University, Bengaluru, Karnataka by CCBA
As a multidisciplinary firm that works across countries and cultures, how does CCBA balance maintaining its design identity while adapting to the specific context and heritage of each project?
Ar. Daraius Choksi: Our design identity is rooted in a philosophy that prioritizes sustainability, sensitivity, and contextual relevance. This allows us to approach each project as a unique dialogue between the site, its culture, and the needs of its users. While our work does spans countries and cultures, the principles of placemaking, human scale, and environmental harmony remain constant. These are the threads that weave through all our projects, giving them a shared ethos.
Balancing this identity with the specific context and heritage of each project requires a deep understanding of the local narrative. We take pride in delving into the history, traditions, and environmental nuances of a site. Equally critical to achieving this balance is the presence of good patrons of design. Visionary clients who share our belief in meaningful, sustainable architecture are instrumental. They help us push the boundaries of innovation and invest in quality. Such collaborations with clients who understand the transformative power of design make a huge difference to our work.
How does the design of the New Academic Block balance innovation with the modern architectural heritage of CEPT University, and what were the key considerations in maintaining this contextual harmony?
Ar. Daraius Choksi: The New Academic Block at CEPT University is located adjacent to Ar. B.V. Doshi’s School of Architecture. Its architectural vocabulary is dictated by the context of modern architectural heritage in which the structure has been built. Instead of diverging from the material palette, the project uses standard materials in innovative ways. The building borrows materiality, scope, and expression from the site and builds upon the environs to create a masterpiece that would not only blend with the fabric but complement the aesthetic and legacy of the campus.
The block is composed of three interconnected elements: the Foundation Center, the Lecture Hall, and the Kund. The Foundation Center’s double-storey structure, with skylights and jack-arched concrete ceilings, mirrors the spatial openness of the iconic School of Architecture while addressing Ahmedabad’s climate with shaded balconies and dramatic volumes. The Kund stands out as a transformative element, converting a neglected corner prone to monsoon flooding into a vibrant amphitheatre and water feature. This intervention reflects a sustainable and context-sensitive approach, combining traditional Amdavadi stepwell with modern functionality.
Murals cast in situ add an artistic layer, featuring motifs like the Modulor Man and Prof. Beninger’s Principles of Intelligent Urbanism, lending curiosity and a connection to architectural heritage. Through this, the project not only harmonizes with CEPT’s legacy but also enhances its aesthetic and functional landscape for the future.
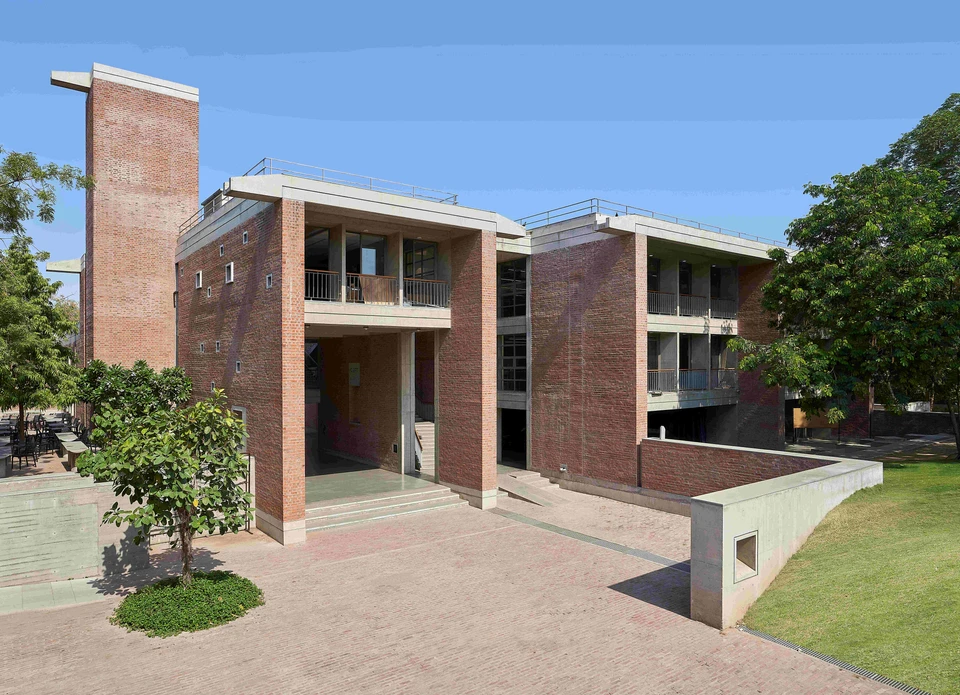
©New Academic Block, CEPT University, Ahmedabad, Gujarat by CCBA
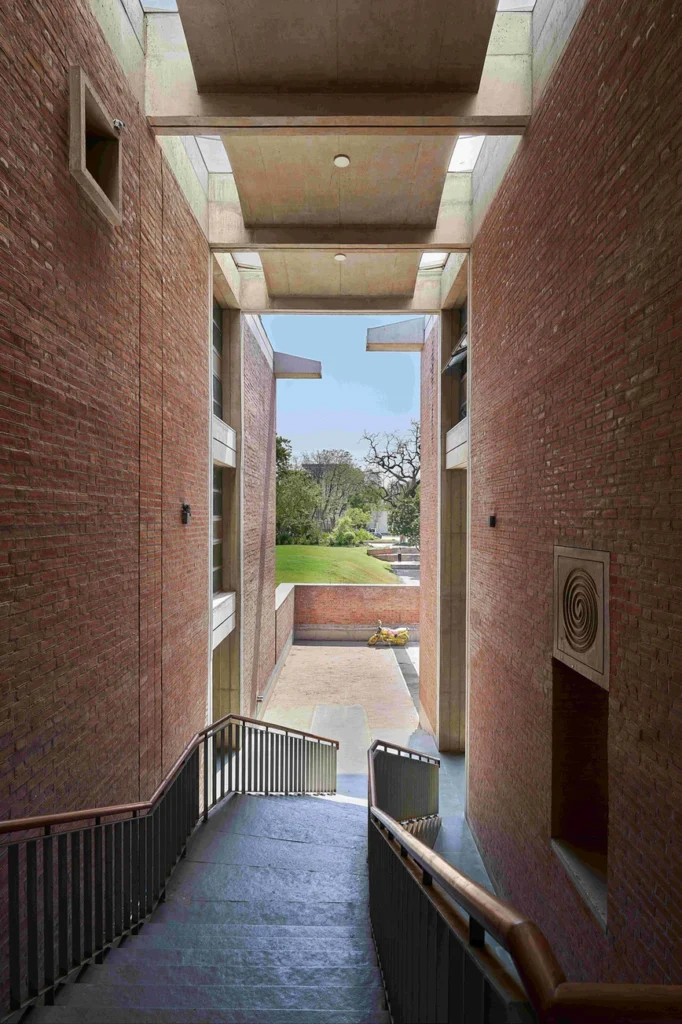
©New Academic Block, CEPT University, Ahmedabad, Gujarat by CCBA
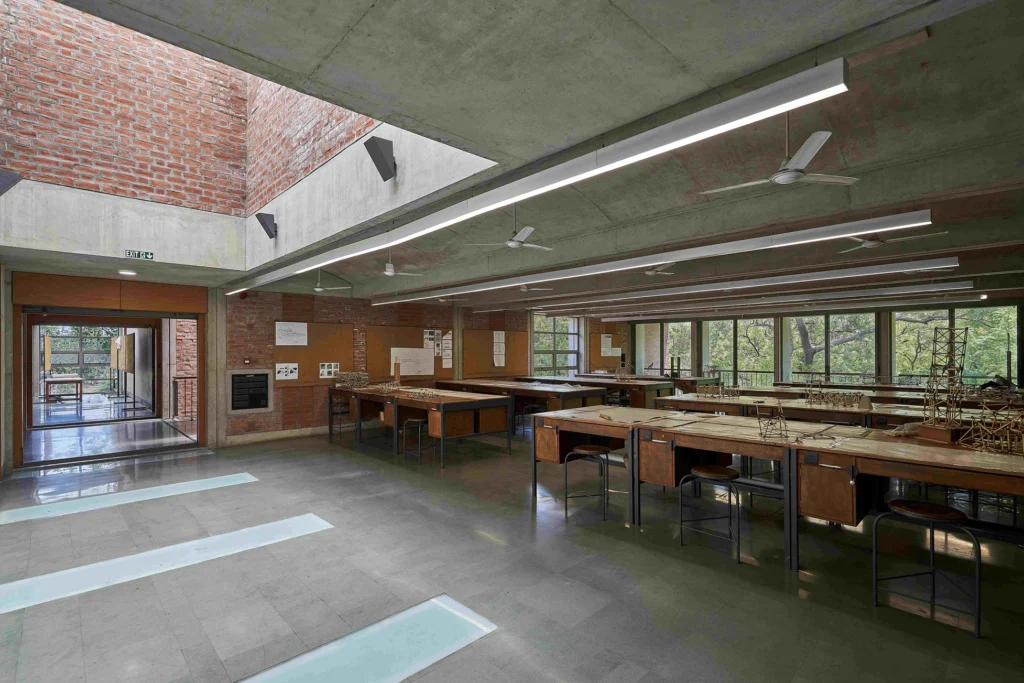
©New Academic Block, CEPT University, Ahmedabad, Gujarat by CCBA
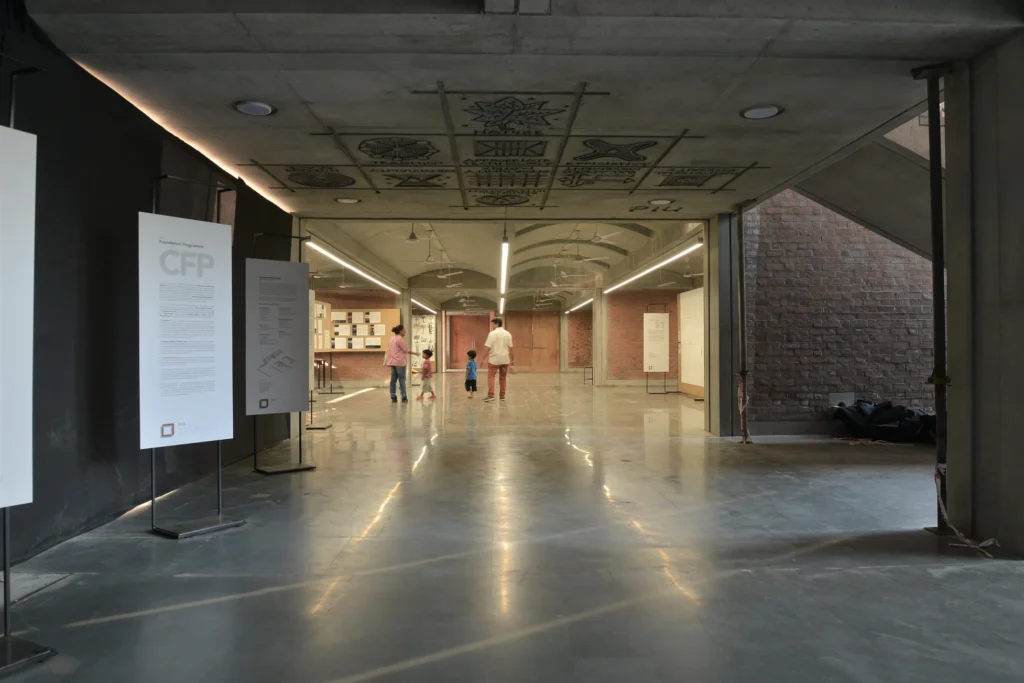
©New Academic Block, CEPT University, Ahmedabad, Gujarat by CCBA
Given the legacy and aesthetic of CEPT University, what challenges did you face in integrating the new block into the existing campus fabric, and how did these challenges shape the final design?
Ar. Daraius Choksi: The existing campus, with its iconic structures by renowned Indian architects, demanded a design that honoured materiality, openness, and sensitivity to Ahmedabad’s harsh climate. We adopted CEPT’s celebrated material palette of exposed bricks and concrete, using them innovatively to maintain continuity while allowing for modern expressions.
Another challenge was the site’s unique conditions, particularly the northwest corner prone to monsoon flooding. This constraint inspired the creation of the Kund, a dual-purpose intervention that functions as a water-harvesting feature during rains and an amphitheater for student activities year-round. This adaptive design ensured the block integrated functionally and aesthetically with its surroundings.
Additionally, balancing the need for innovation with CEPT’s architectural ethos required thoughtful detailing, from the frosted glass flooring for light filtration to the vibrant murals that bridge tradition and modernity. These challenges ultimately shaped a design that not only complements the existing campus but also enriches its legacy as a hub of architectural excellence and sustainability.
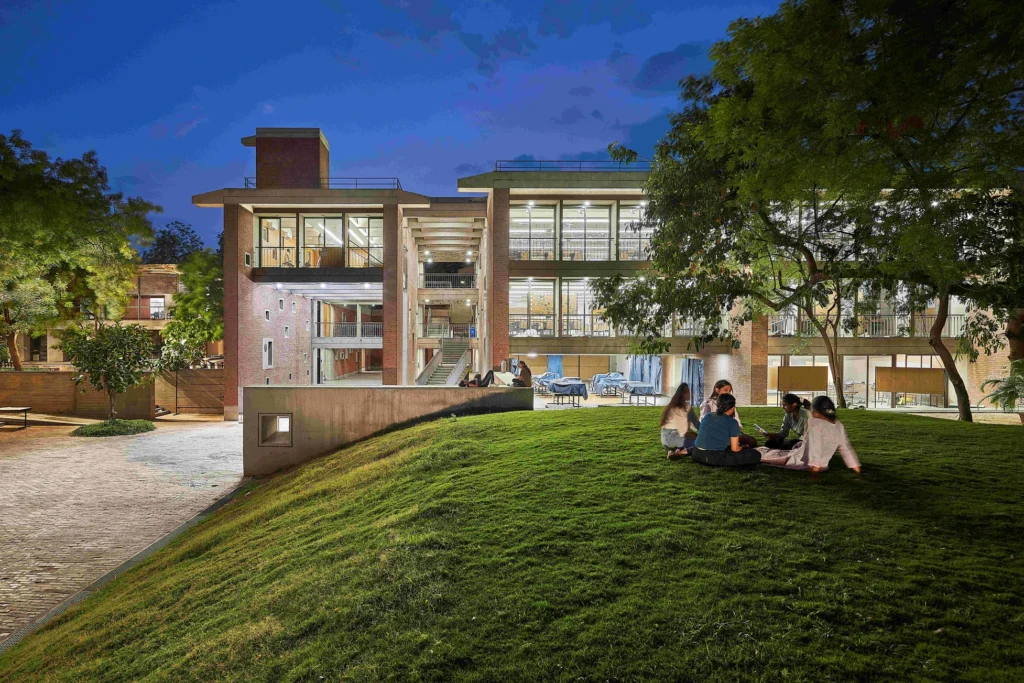
©New Academic Block, CEPT University, Ahmedabad, Gujarat by CCBA
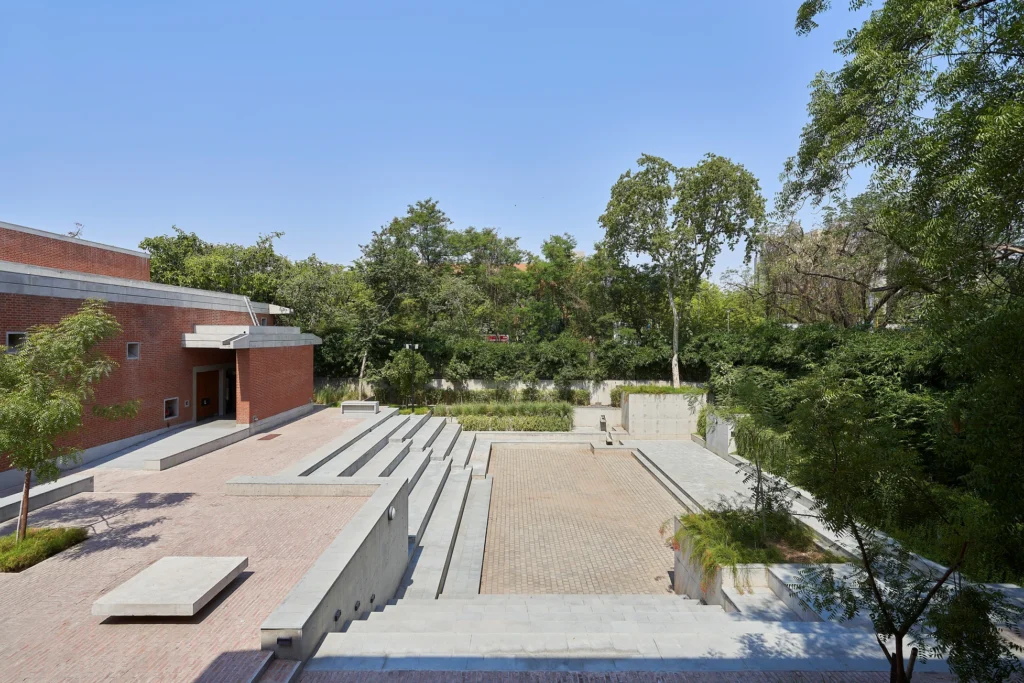
©New Academic Block, CEPT University, Ahmedabad, Gujarat by CCBA
CCBA emphasizes creating environments that enrich lives and bring poetry to spaces. Could you elaborate on how this ethos influences your design approach, particularly for large-scale institutional and public projects?
Ar. Daraius Choksi: At CCBA Designs we aim for all our projects to be rooted in their context—social, cultural, and environmental. This allows us to create designs that feel intuitive, welcoming, and enduring. For example, in institutional projects like universities, we prioritize fostering a sense of connectivity, creativity, and inspiration. Open spaces that encourage interaction, material choices that reflect timelessness, and layouts that adapt to diverse uses are all integral to our designs.
We see design as an opportunity to tell stories and evoke emotions. Apart from just utilitarian goals, we seek to bring out the poetry in the place, the lyricism in the built forms, and the vibrancy in the inhabitants’ lives. We endeavour to create environments, ambiences, and milieus that enrich our clients’ lives and make living a meaningful experience. Whether through the play of light, the tactile richness of materials, or artistic interventions like murals, we strive to imbue every project with layers of meaning and a sense of discovery. This poetic sensibility ensures that our projects transcend functionality to become spaces that inspire, delight, and endure.
The Forbes Marshall Green Field Campus reimagines industrial spaces with a more humane approach. What inspired the shift from traditional factory design to incorporating elements like pedestrian gardens, glass walls, and breakout areas?
Ar. Daraius Choksi: The Forbes Marshall Green Field Campus represents a paradigm shift in industrial design. The inspiration for this approach stemmed from a desire to break away from the traditional image of factories as purely utilitarian and enclosed, often disconnected from the people who work there.
We envisioned a campus where workspaces could be inspiring and humane. Pedestrian gardens and breakout areas were integrated to create pockets of greenery, offering moments of respite and fostering a connection with nature. These spaces encourage interaction and movement, promoting physical and mental well-being. Glass walls were introduced to dissolve the barriers between indoors and outdoors. These are enclosed in a jaali that allows natural light to permeate the spaces while providing visual continuity with the surrounding landscape.
By blending functionality with thoughtful design interventions, the campus sets a new benchmark for industrial spaces, demonstrating that factories in India can be sustainable, innovative, and deeply human-centric.

©Forbes Marshall Green Field Industrial Campus, Pune, Maharashtra by CCBA
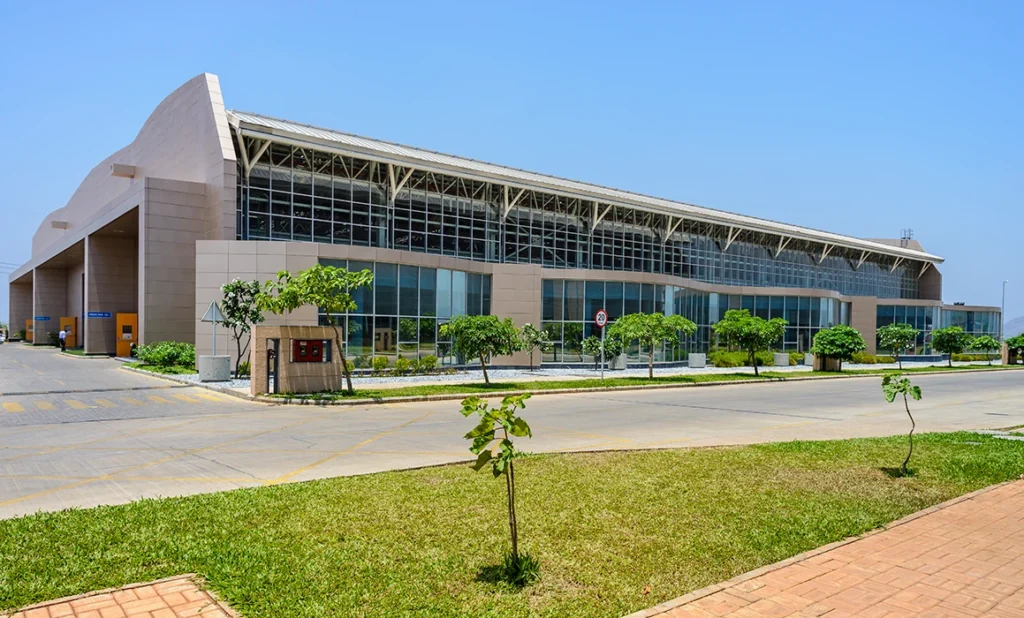
©Forbes Marshall Green Field Industrial Campus, Pune, Maharashtra by CCBA

©Forbes Marshall Green Field Industrial Campus, Pune, Maharashtra by CCBA
With the recent passing of Christopher Benninger, his immense contributions to architecture and planning leave a profound legacy. How does his vision continue to inspire you and the firm, and how do you see his influence shaping the future of India’s architectural landscape?
Ar. Daraius Choksi: Prof. Christopher Benninger was a master architect, planner, institution builder and a teacher. His contagious joy for life and passion for architecture has inspired many. Moreover, and probably most importantly, he has mentored generations of architects and inspired them. We are extremely saddened to have lost him. Prof. Benninger always believed architecture as a means to enrich lives and solve societal challenges. Projects, like the Mahindra United World College in Mulshi and Suzlon One Earth Global Corporate Headquarters, serve as benchmarks for integrating design, environment, and human needs. Together, Mr. Ramprasad Akkisetti, Managing Director; Rahul Sathe, Director; and I strive to ensure that his legacy continues. For all of us at CCBA, his vision remains a guiding light, inspiring us to approach design with the same passion, sensitivity, and commitment to societal well-being.
About a year before his passing, he was working on the sequel to Letters to a Young Architect, a favourite among the masses. As a tribute to him, we released this book Great Expectations: Notes to an Architect during a memorial we held for him on the 22nd of October. This is his last gift to us all. Through this book and the projects we undertake, we will ensure that his spirit lives on, inspiring us to build not just for today, but for a better tomorrow.


