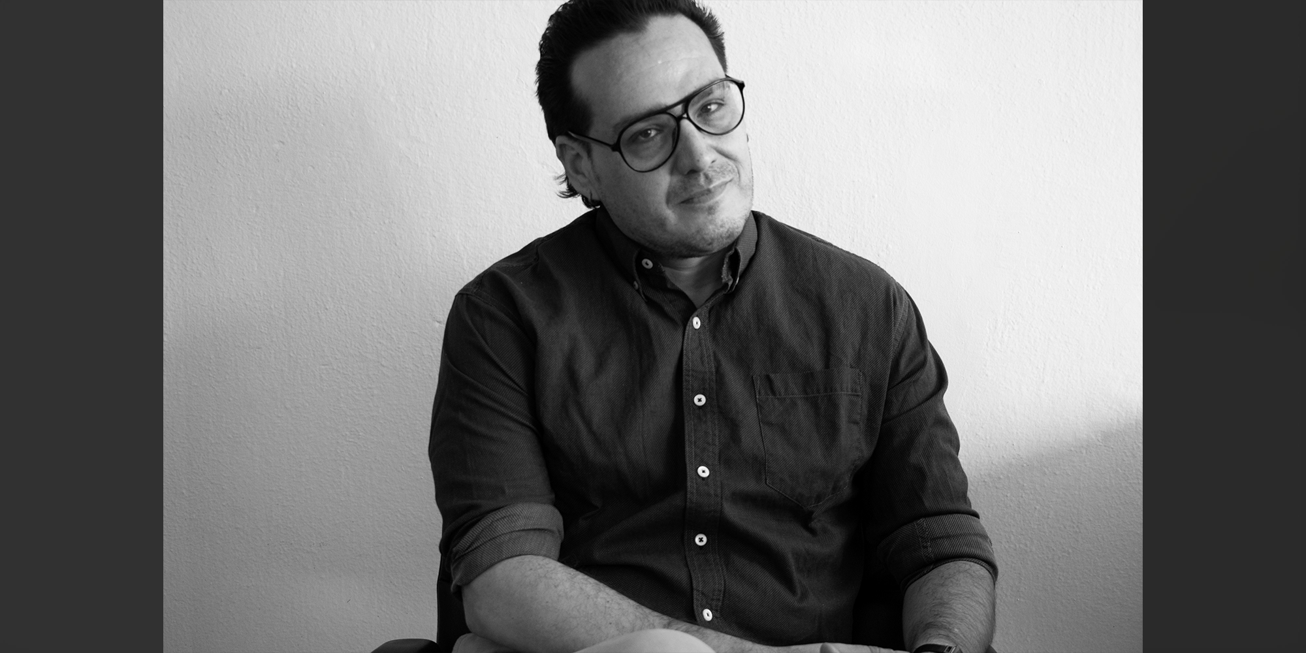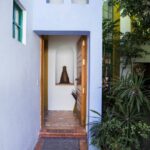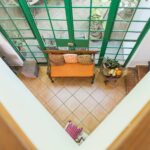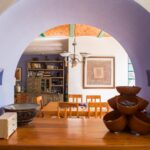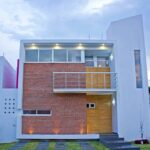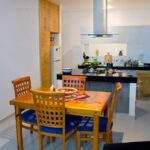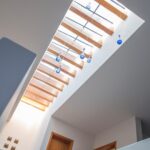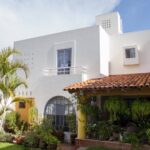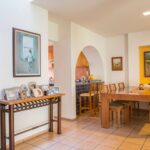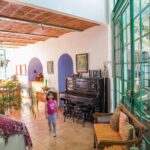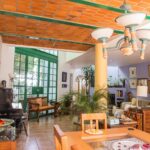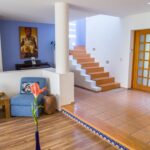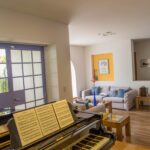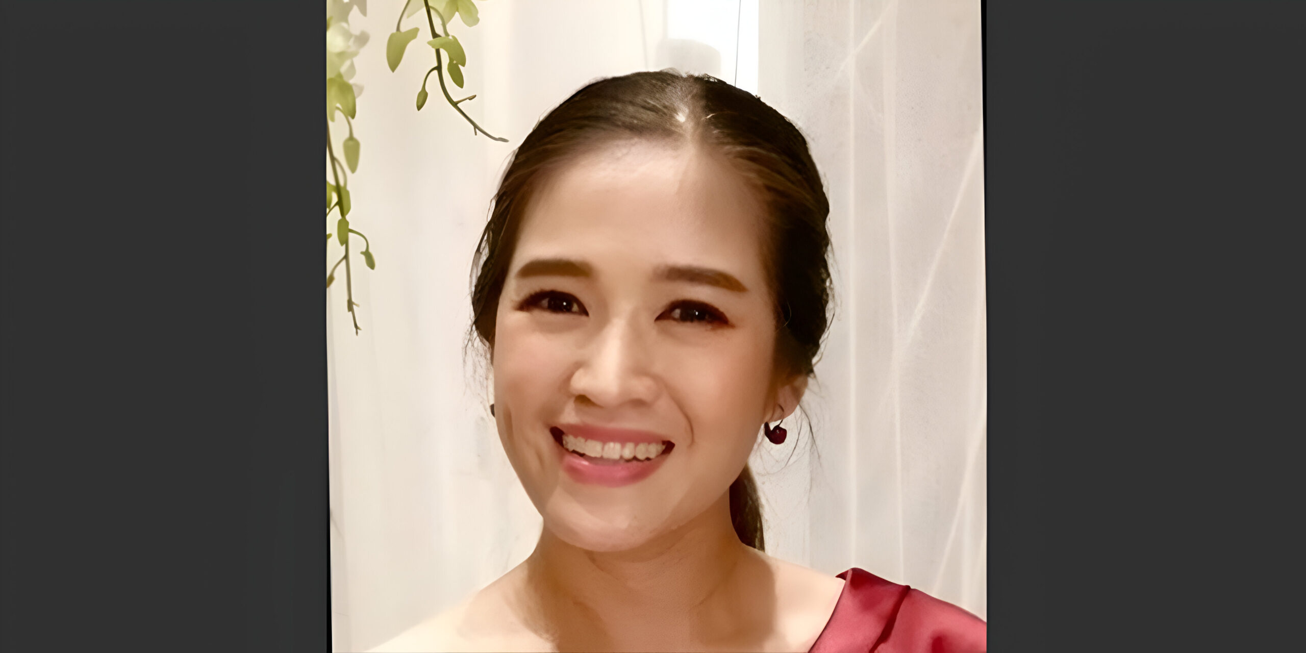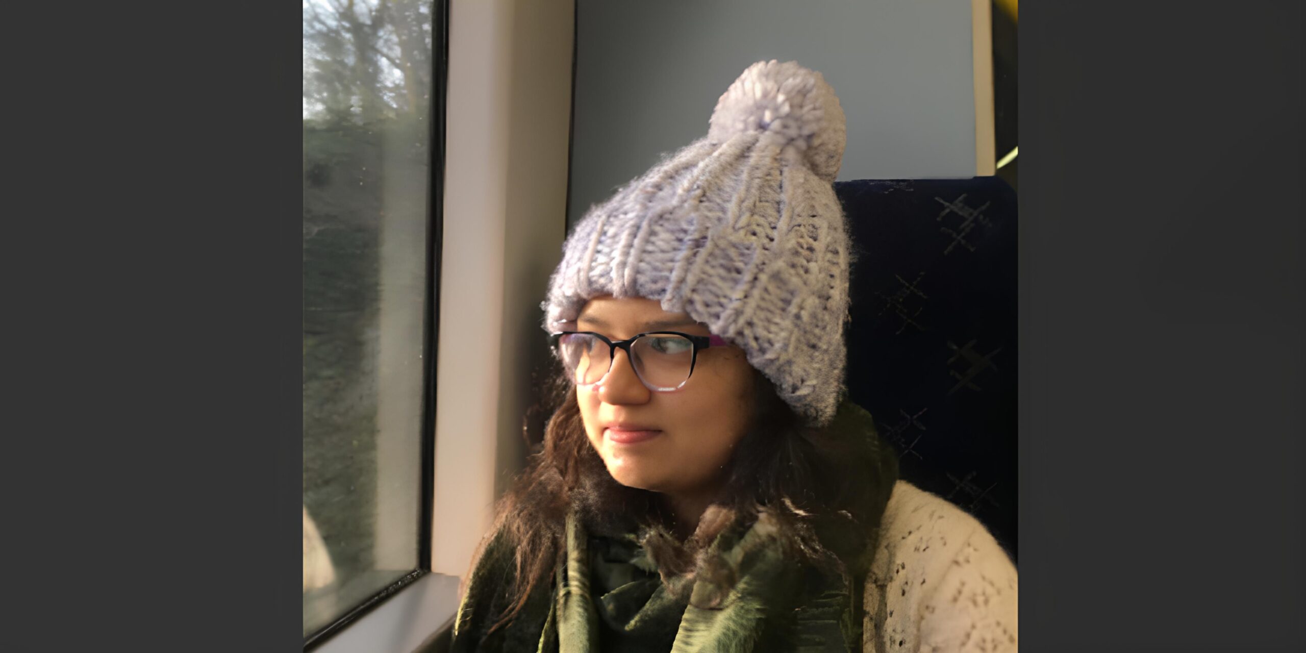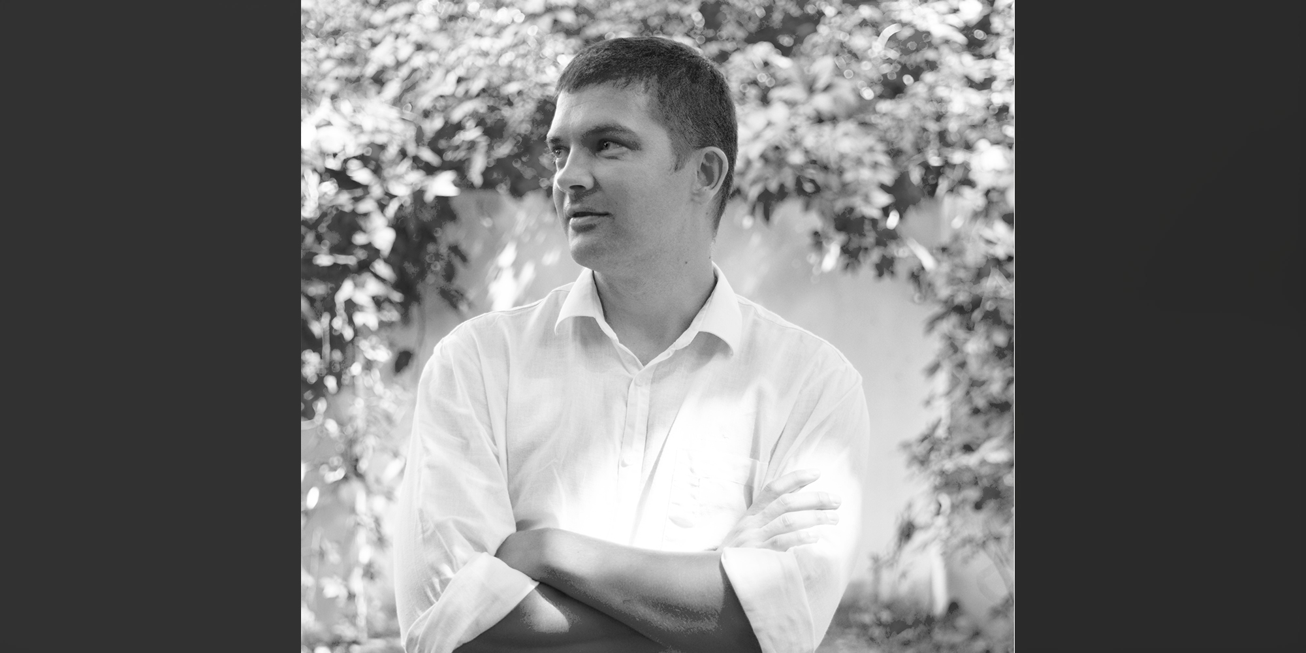At Fublis, our “Design Dialogues” series is dedicated to celebrating architects and designers who are shaping the future of the industry through their creative vision and commitment to innovation. In this edition, we have the privilege of featuring Bojórquez Arquitectos, a firm renowned for its thoughtful integration of modern design with regional Mexican architecture. Through their projects, they not only create visually compelling spaces but also honor the cultural and environmental contexts in which they build.
Bojórquez Arquitectos stands out for its dedication to timeless architecture, rejecting fleeting trends in favor of designs that remain relevant and enduring. Their approach prioritizes dialogue with clients to balance contemporary aesthetics with personal tastes, ensuring that each project is both innovative and deeply rooted in architectural tradition. Their work is a testament to how architecture can harmonize with its surroundings, respecting both historical influences and modern functionality.
A defining feature of Bojórquez Arquitectos’ philosophy is their commitment to preserving the natural environment. In projects like “House Around the Tree,” they demonstrate how architecture can be seamlessly integrated with nature rather than competing against it. By preserving ancient trees and designing around them, they highlight the importance of ecological sensitivity in contemporary construction.
Deeply influenced by the Guadalajara School of Architecture, Bojórquez Arquitectos incorporates regional materials and traditional construction techniques, such as exposed brick, interior patios, and vaulted ceilings, into modern designs. Their ability to merge minimalism with Mexico’s rich architectural heritage results in spaces that feel both contemporary and timeless.
In this in-depth conversation, we explore the inspirations and challenges that shape Bojórquez Arquitectos’ work. From their use of regional materials to their belief in architecture as a reflection of identity, they provide invaluable insights into the evolving landscape of Mexican design. Join us as we delve into their creative process, their respect for cultural traditions, and their vision for the future of architecture.
How does Bojórquez Arquitectos balance modern design elements with clients’ personal tastes to create spaces that are both contemporary and personalized?
Esteban Bojórquez Caudillo: To us, the most important thing is to move away from fleeting trends and get to create timeless architecture which will prevail throughout the years. That is why the dialogue with the client is so that they understand our vision of architecture and the respect that it must have with its environment is very important. Furthermore, one of the important tasks that we ask from the client is to express to us what he likes the most about our architecture and to also show us what other aesthetic tastes they prefer, all with the intention of making a balance between the client’s aesthetic taste and the taste of the architects, with this in mind we try to balance the taste of the client, the firm, the architecture of the neighbors and the environment (regional architecture) and some typical elements of contemporaneity.
The project’s decision to preserve and build around the ancient trees stands in contrast to many developments that remove existing vegetation. What were the biggest architectural and technical challenges in integrating these trees into the design, and how did you overcome them in the house around the tree?
Esteban Bojórquez Caudillo: We know that the easiest thing is always to get rid of vegetation, despite the bio climatic architecture culture, the reality is that most developers decide to demolish and have little respect for the immediate environment. In the House Around the Tree project we always knew that we had to respect that being, we never considered tearing it down, especially because that area used to be a forest which was eliminated by urbanization decades ago, in such a way that all the land in that subdivision had trees of different ages but few houses attempted to rescue them. The biggest challenge was knowing the impact of the roots of the tree so that we would not have the problem of those roots invading the house in the future so it was designed around it and a reasonable distance was maintained so that there would be no problem in the construction in the future, we took advantage of that distance to make a rest area and a social entrance to the residence.
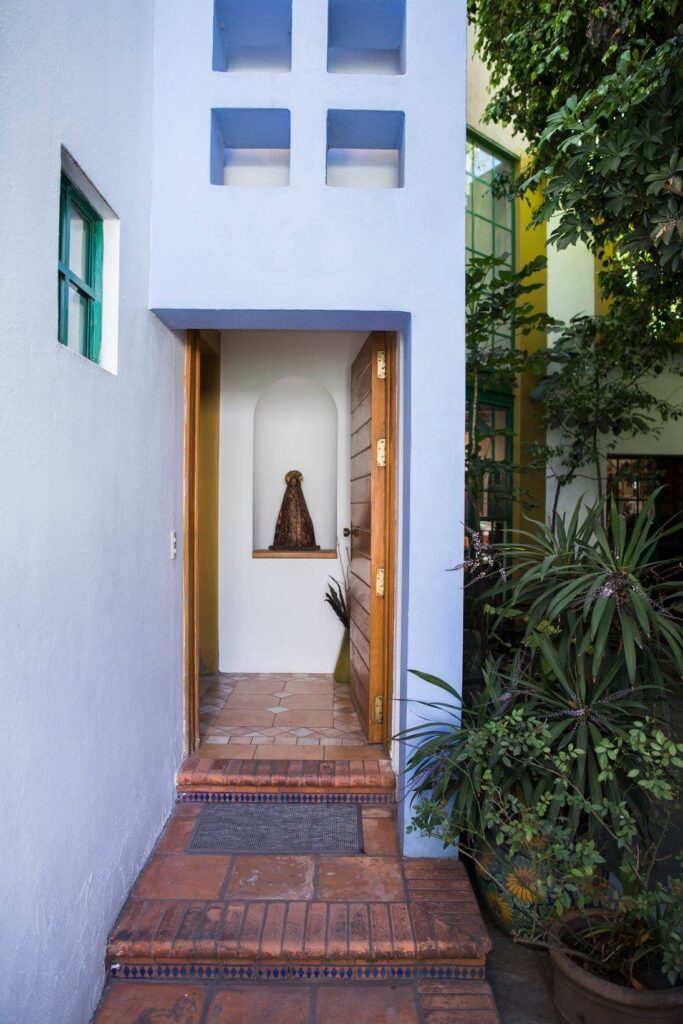
©House around the tree by Bojórquez Arquitectos
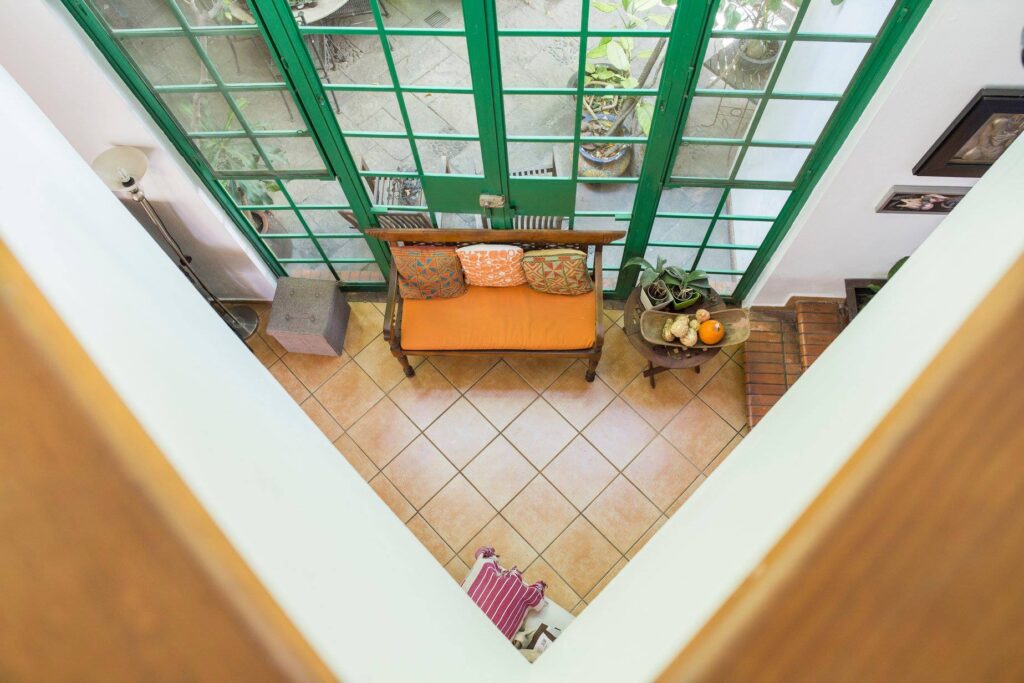
©House around the tree by Bojórquez Arquitectos
You mention the influence of the Guadalajara school and Mexican architecture in the project’s aesthetics. Could you elaborate on how specific regional materials or construction techniques were used to reflect this heritage while maintaining modern functionality?
Esteban Bojórquez Caudillo: The Guadalajara school of architecture or as it is known “La escuela tapatía de Guadalajara” was an aesthetic movement that lasted about 10 years in the late 20s and early 30s, for many was something that marked Mexican architecture to this day, our intention to respect it, lies in the fact that it is one of the fundamental bases of the Mexican identity in architecture and we feel that it has been lost with globalization, although Mexico is full of good architects it is important to understand the Idiosyncrasies of the region in which is built and designed, and this can be extrapolated to any area or city in which it is designed and built, the importance of knowing the ways of working and designing in the region, although we cannot escape global trends in design if we can set ourselves the task of knowing local realities and showing respect for them. In that sense, the use of apparent brick, interior patios, brick vaults and semicircular arches can be used as aesthetic elements even in modern designs and the approach to minimalism from this perspective falls on a very simple aspect. Although they can be used, it is important to think of the work as a whole and not fill all the spaces with details of this type so that the human eye and gaze perceive them without becoming saturated with elements.
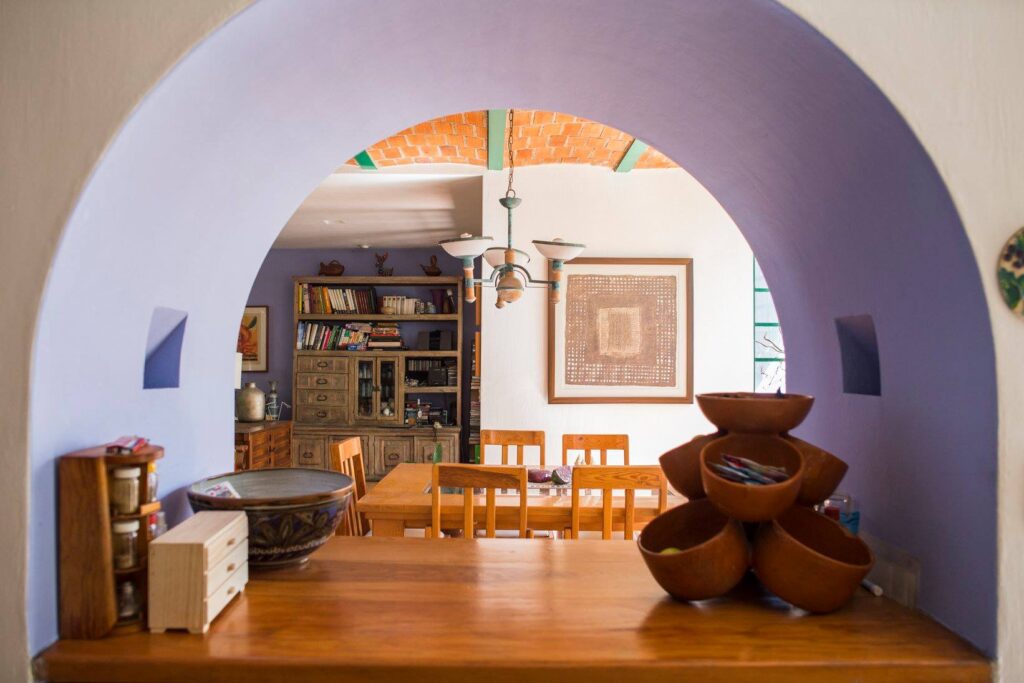
©House around the tree by Bojórquez Arquitectos

©House around the tree by Bojórquez Arquitectos
Looking back at the project, how do you feel this house has aged over time? Have the trees and natural elements interacted with the structure in ways you expected—or in surprising ways that have influenced your approach to later projects?
Esteban Bojórquez Caudillo: That project is already around 20 years old, it was designed for a client who was also an architect and it has clearly aged very well, not only aesthetically but structurally, the work has required little maintenance beyond painting work and a small extension on the roof, in that sense we realize how important it was to use construction methods from the region such as the steel beams and the brick vault, mainly because sometimes modern architecture has forgotten to build to preserve, focusing a lot on aesthetic aspects but little in its durability. This of course has marked us as a company since the vast majority of our houses have been built this way, unless the client prefers to use other methods.
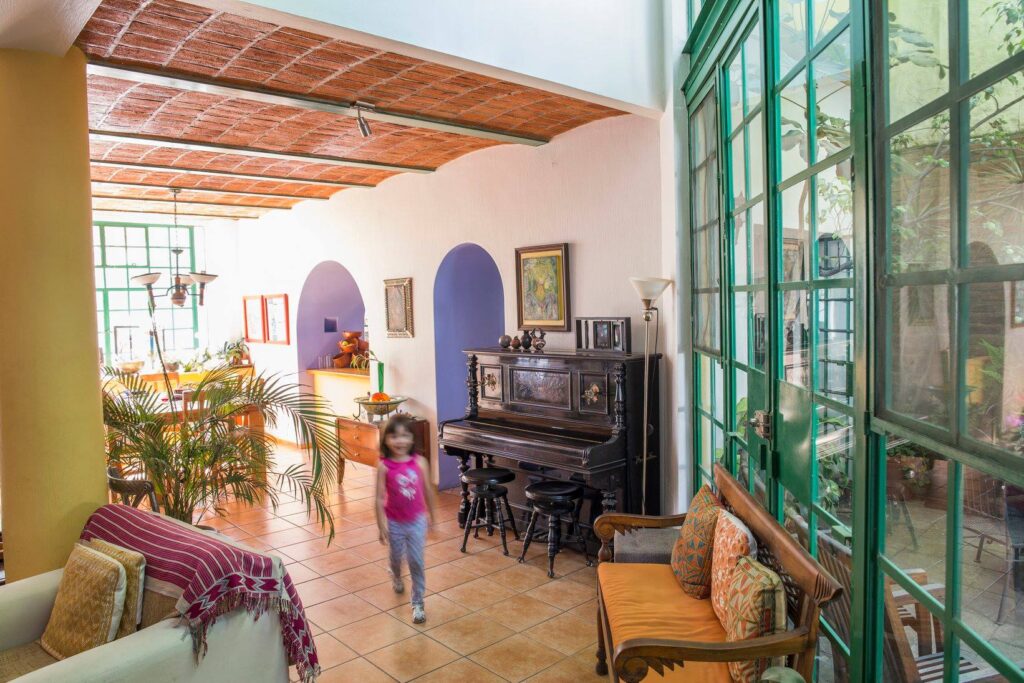
©House around the tree by Bojórquez Arquitectos
Could you elaborate on the role of regional materials and minimalist design in your projects, and how they contribute to the firm’s architectural identity?
Esteban Bojórquez Caudillo: We know well that construction as an industry is usually quite polluting, understanding the architecture of the region in which it is designed and constructed is not only important aesthetically, but also in relation to the carbon footprint that the work leaves, in that sense it is not only about building and designing locally, but also about thinking about the materials to be used since the biggest pollutant in construction is the transfer of material. In such a way that thinking about the immediate environment not only has aesthetic reasons but also ecological ones. It is not necessary, beyond materialistic pretensions, to buy export products when national work is very good. At an aesthetic level there are universal values, there is a reason minimalism has remained so current and so timeless, and it is these universal values that make a project functional, the way in which you link the rooms of the residences, the opening of space, the double heights, the project as a whole without excess details, and in general, it is something that is shared in many ways of seeing architecture in such a way that it is these aesthetic and functional values that ensure that a residential project remains current over the years.
Balancing minimalism with regionalist Mexican architecture is a unique design approach in House C Squared. What were the biggest challenges in merging this two aesthetics, and how did you ensure the final design remained cohesive rather than contrasting?
Esteban Bojórquez Caudillo: I don’t know how unique it is, there are many architects who maintain respect for Mexican architecture, however it is part of our philosophy, although I do believe that the majority of the industry is blinded by global elements of little identity, and in general terms we feel that throughout the world, there are countries like Vietnam, India, Bolivia that have a unique architectural culture to the to respect of local culture and it would be very good if in Mexico we returned to that architectural national identity, it is evident that Casa C Al Cuadrado would have been different in another city and in another environment, we do not like the idea that a house in one city is a clone of another house, it is part of the extra value that makes each project unique. This work is one of the ones we appreaciate the most because of the aesthetic and functional balance between two ways of seeing architecture, or the balance between two “architectural schools.” Let us remember that the biggest aesthetic mistake is to think bidimensionally, to think in planes and not in a volumetric way, and I think that what makes the cohesive design is the management of the volume in both residences on the land, in a manner that they become part of a complete work, but have their own aesthetic identity. The term contrast can be used positively, contrast does not have to fight with aesthetic cohesion, and in this work the aesthetical contrast can be appreciated in the color and in some finishing touches.
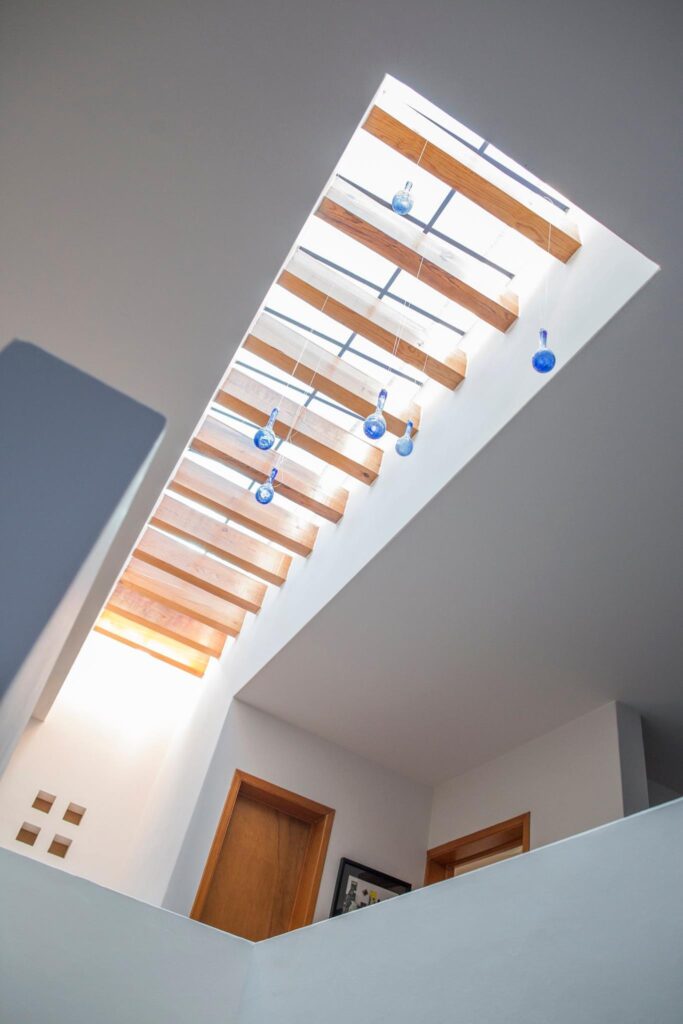
©House c squared by Bojórquez Arquitectos
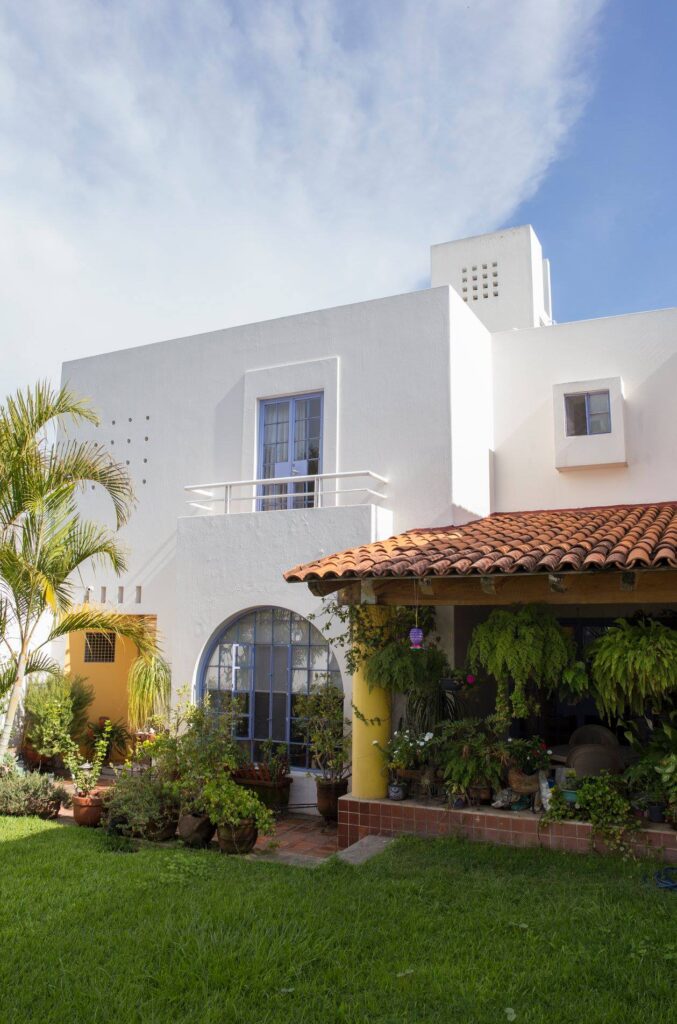
©House c squared by Bojórquez Arquitectos
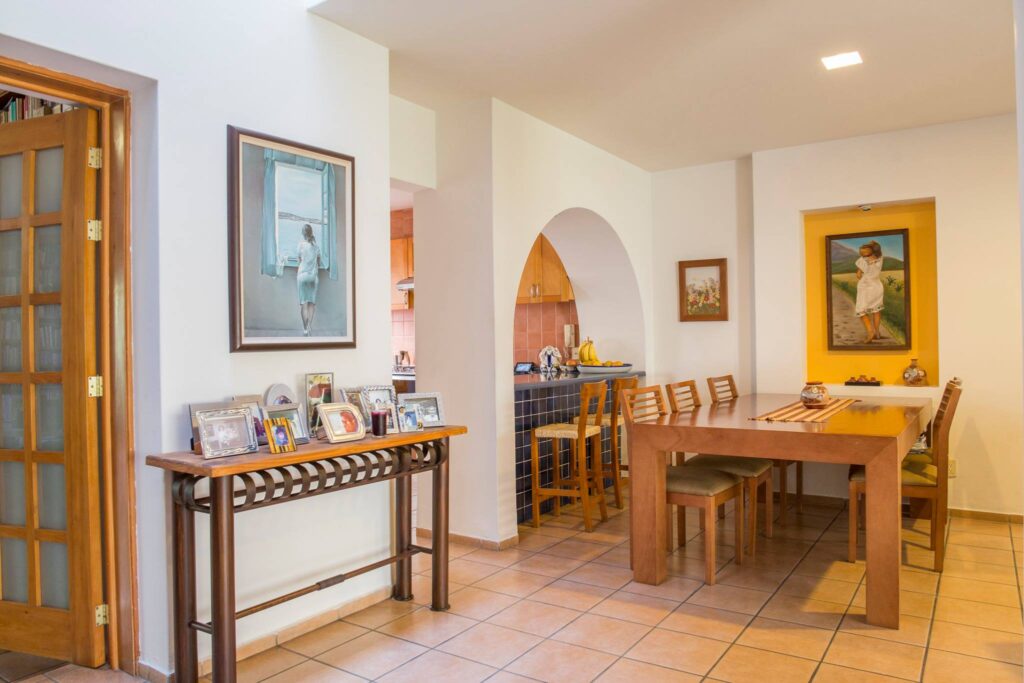
©House c squared by Bojórquez Arquitectos
The interplay of light and color is a key feature of the residences, especially with the blue lavender and yellow canary hues. Beyond aesthetic appeal, was there a symbolic or cultural reason behind the choice of these colors, and how do they interact with natural light throughout the day?
Esteban Bojórquez Caudillo: The management of light is essential in any project, it opens the spatial environments, beautifies the spaces and helps the physical and mental health of those who live there. We do not always use color as much as we would like, but when it is used we must use it as a contrast, as a visual finish or detail, and in areas where light enters freely, the choice of color always goes hand in hand with the client, however we always handle color proposals that we consider Mexican, lavender blue, canary yellow, terracotta or Mexican pink. They are typical colors of small towns in Mexico, let us remember that Barragán took the use of color from his experience when he was born in one of these towns, Mazamitla, in that sense we understand that color also depends on the region in such a way that the use of it depends a lot on the area in which the home is designed.
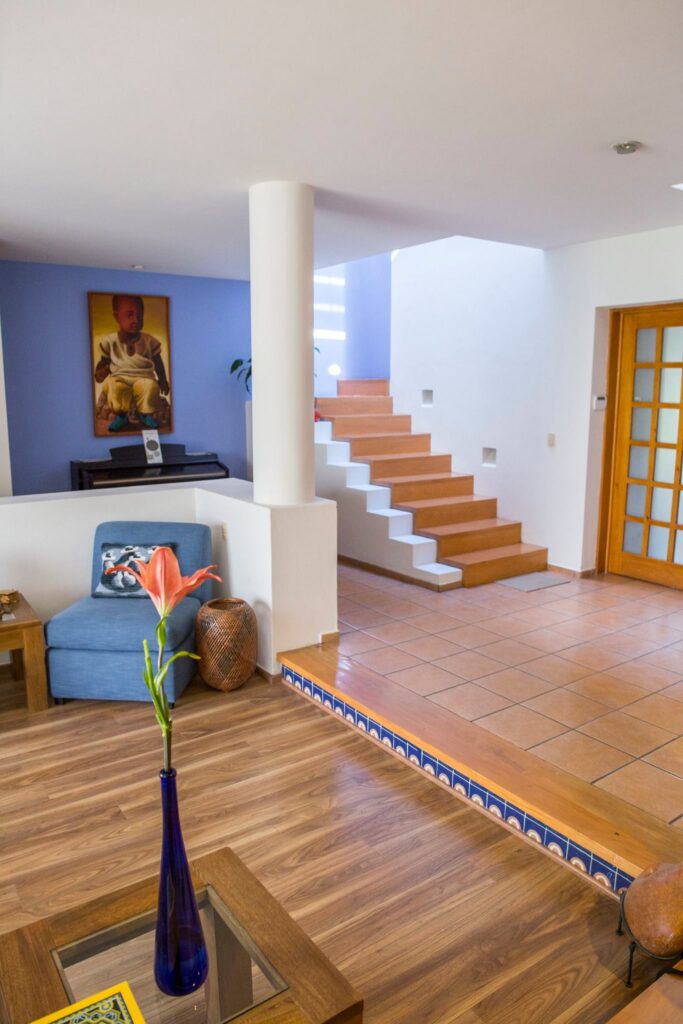
©House c squared by Bojórquez Arquitectos
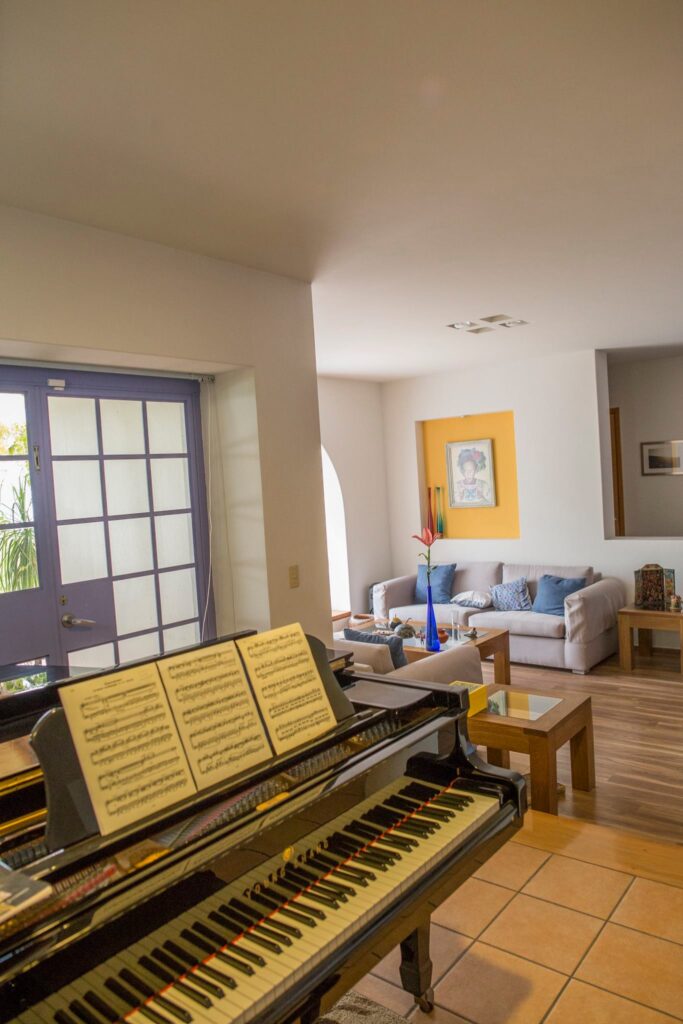
©House c squared by Bojórquez Arquitectos
How does your collaboration with Architect Servando Bojórquez influence the firm’s design philosophy and project execution?
Esteban Bojórquez Caudillo: The architect Servando Bojórquez studied at the UNAM school of architecture, the best university in the country and one of the best in Latin America. In the 70’s, when he studied at UNAM, Mexican architecture was at its peak. In addition, he was part of a movement known as “autogobierno”, which saw the importance of architecture in the lower and middle classes, which sought to dignify housing for all. INFONAVIT (national housing fund) made the best residential developments at that time, until the arrival of the Neo liberalism in the 80’s which destroyed the dignity of housing. Over the years, many architects of that generation maintained Mexican values at different levels, but later generations sometimes forget the importance of our architectural identity and the importance of architecture for everyone. Doing projects with him has been the best school and I can only hope that I have been able to understand his way of designing and seeing architecture.
The juxtaposition of geometric forms and material contrasts, such as wood against exposed brick, creates a striking façade. What was the design philosophy behind this interplay, and how does it impact the user’s experience upon arrival in House Between Two Roofs?
Esteban Bojórquez Caudillo: It is said that Guadalajara had the best middle class architecture in the country in the 50’s and 60’s, those decades were when the symbiosis between the city’s architecture and the modern movement was most noticeable, the client had memories of his childhood visiting the city and noticing the colonial and modern architecture of the typical colonies of Guadalajara, trying to remember his childhood experiences from there came the finishes of the work and the construction method, it is something that we mentioned In a previous question, contrast can be something positive, but in this case it could be achieved, in general terms, thanks to the main element of the work, which is the Cube on the main facade. This work, although small, was my first work, and it is still my favorite, from there comes my way of seeing architecture, here the first thing that was conceptualized, was the influence of the city’s architecture on the client’s childhood. The house is experienced differently as the inhabitant walks through the building, at first the cube is perceived when walking down the street, then the contrast between brick and wood is perceived, then the sensation of entering under the balcony and then entering at a space with a double height ceiling, the comments of those who visit the house have always been positive, but sometimes it is a question of aesthetic culture as well, what we saw while we were growing up, and how we formed our aesthetic cultural values.
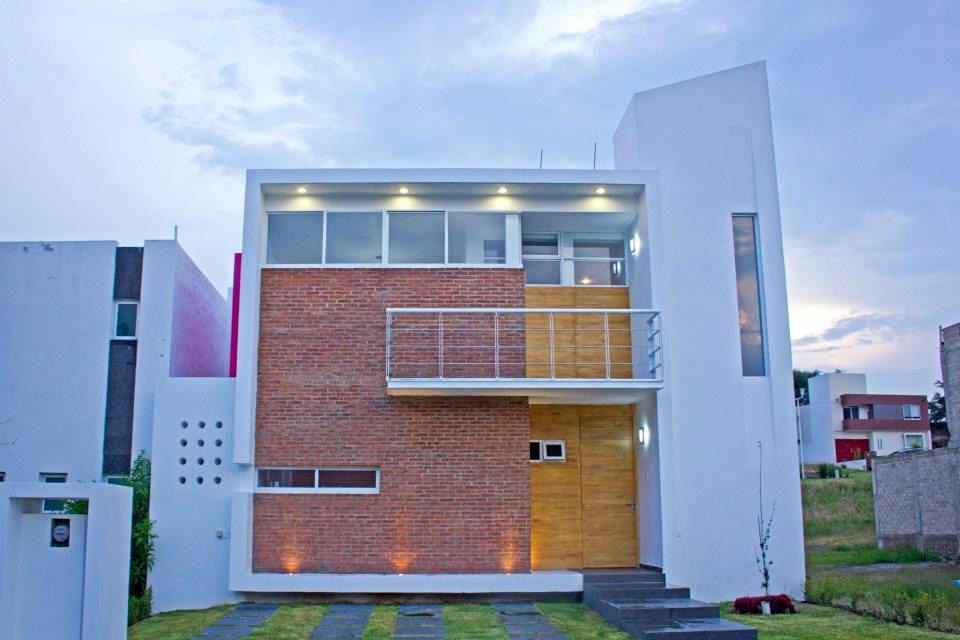
©House between two roofs by Bojórquez Arquitectos
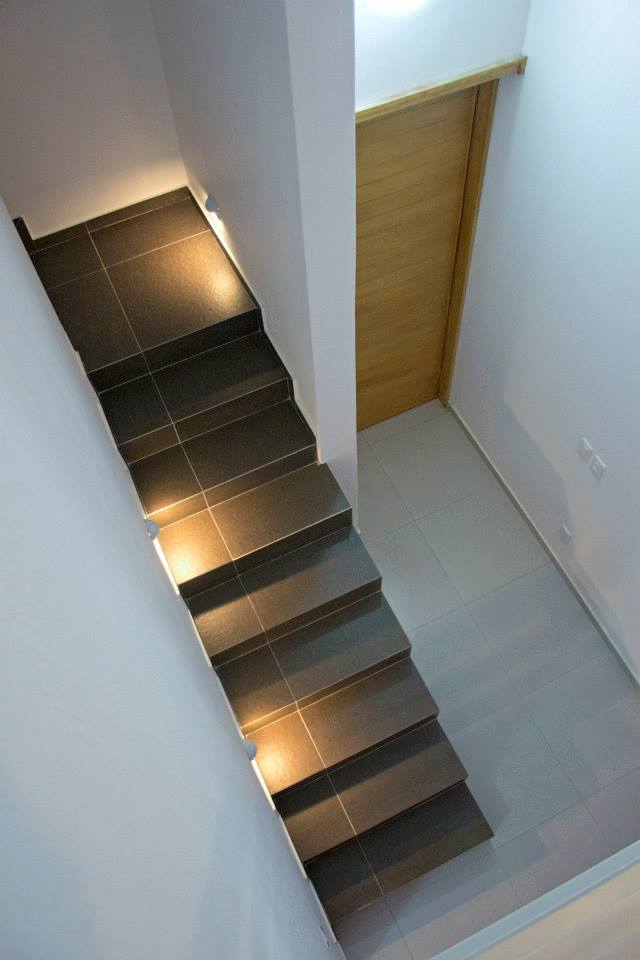
©House between two roofs by Bojórquez Arquitectos
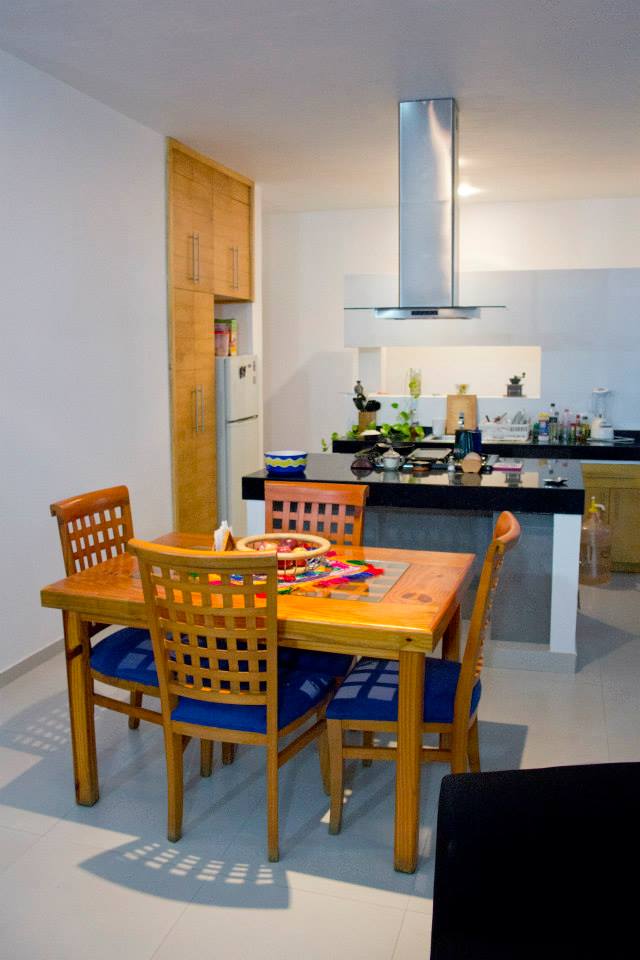
©House between two roofs by Bojórquez Arquitectos
Looking ahead, how do you envision the evolution of Bojórquez Arquitectos’ design philosophy, and what new directions or challenges excite you the most in the future of architecture?
Esteban Bojórquez Caudillo: We hope to see an architectural identity in the city again, which is why it is also necessary to understand the importance of personalized housing for each client and not the thousands of homes that are built that look and feel the same. There is nothing that destroys identity more than subdivisions with dozens, or hundreds, of houses that look the same, this not only causes visual boredom, it also has serious repercussions on the social health of the people who live there, the more identical houses there are in a development, the more social pathologies That is why in the future we hope to maintain our philosophy so that more people, regardless of social class, live in spaces truly designed for them, so that we can reach more people who share our vision and respect for the culture of the place in which it is designed. Furthermore, a personal dream is to design and build in different cities and countries to bring the culture of architectural respect to other places and familiarize ourselves with different ways of seeing architecture.

