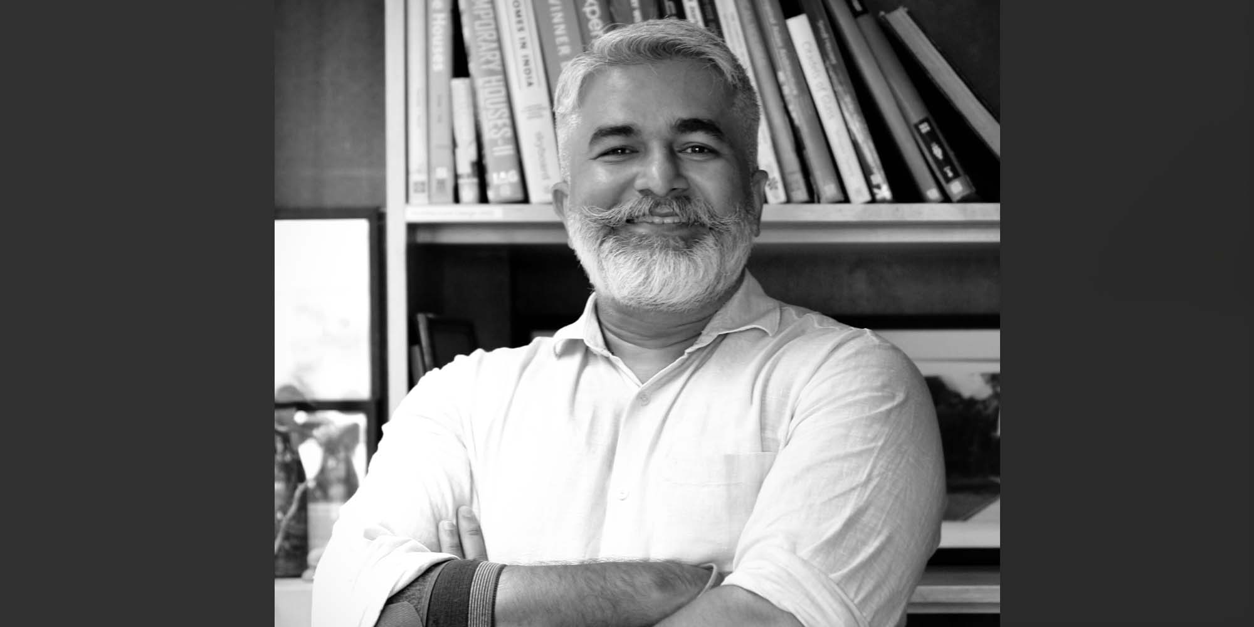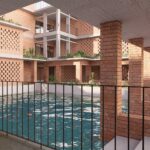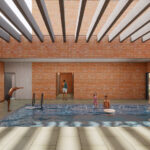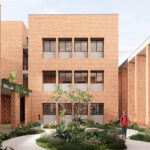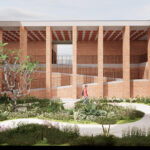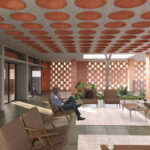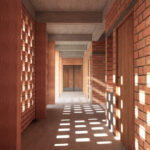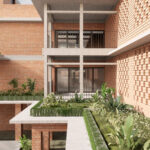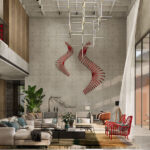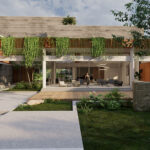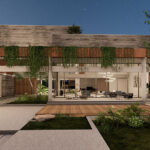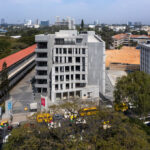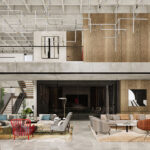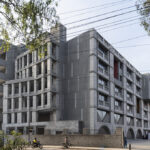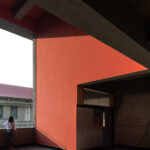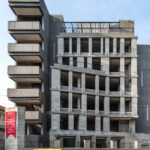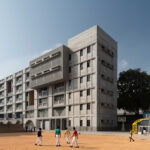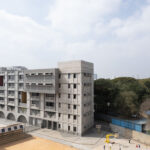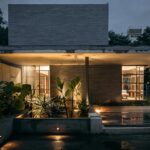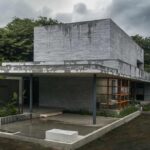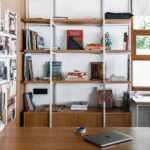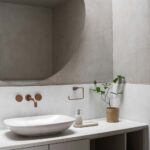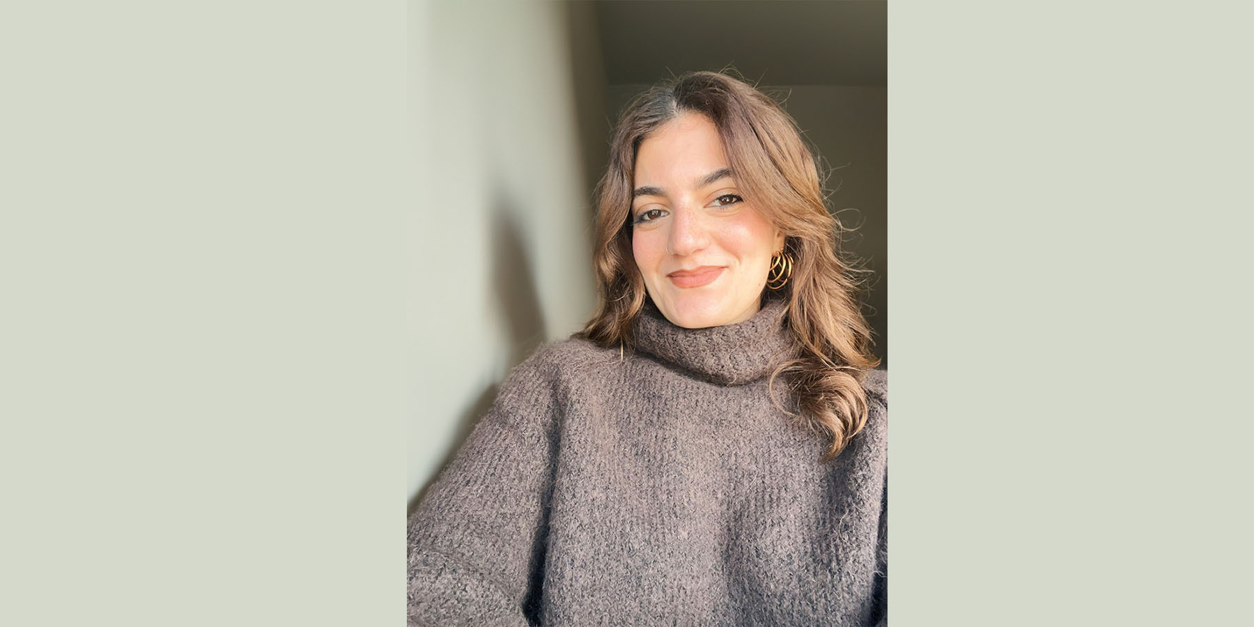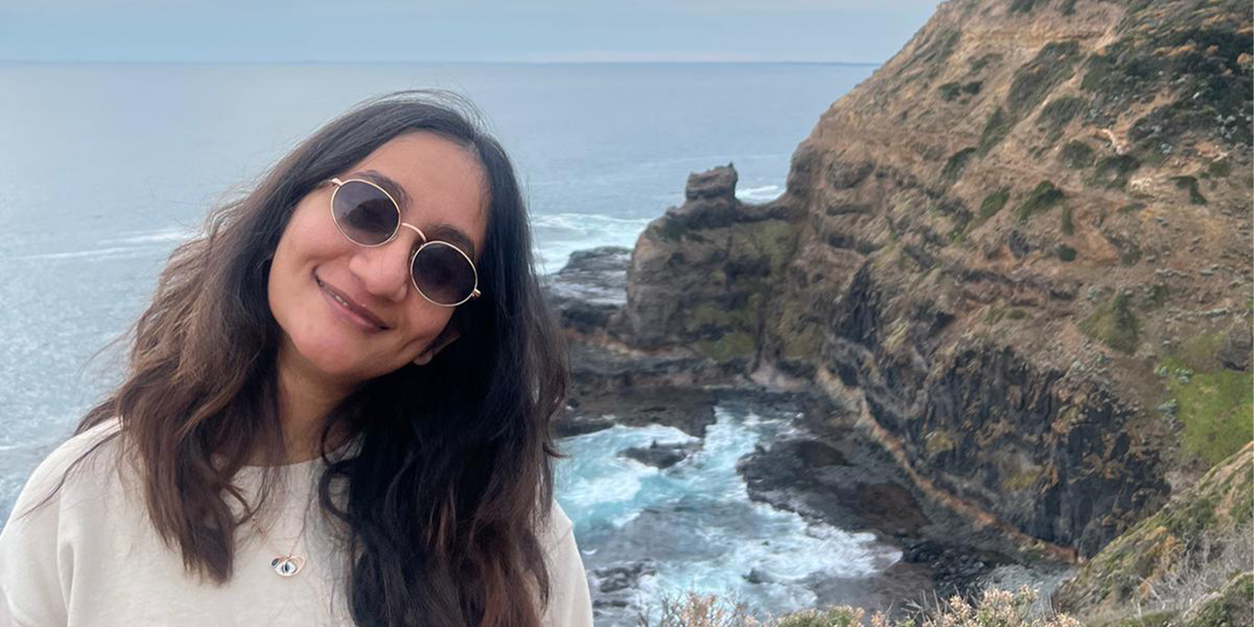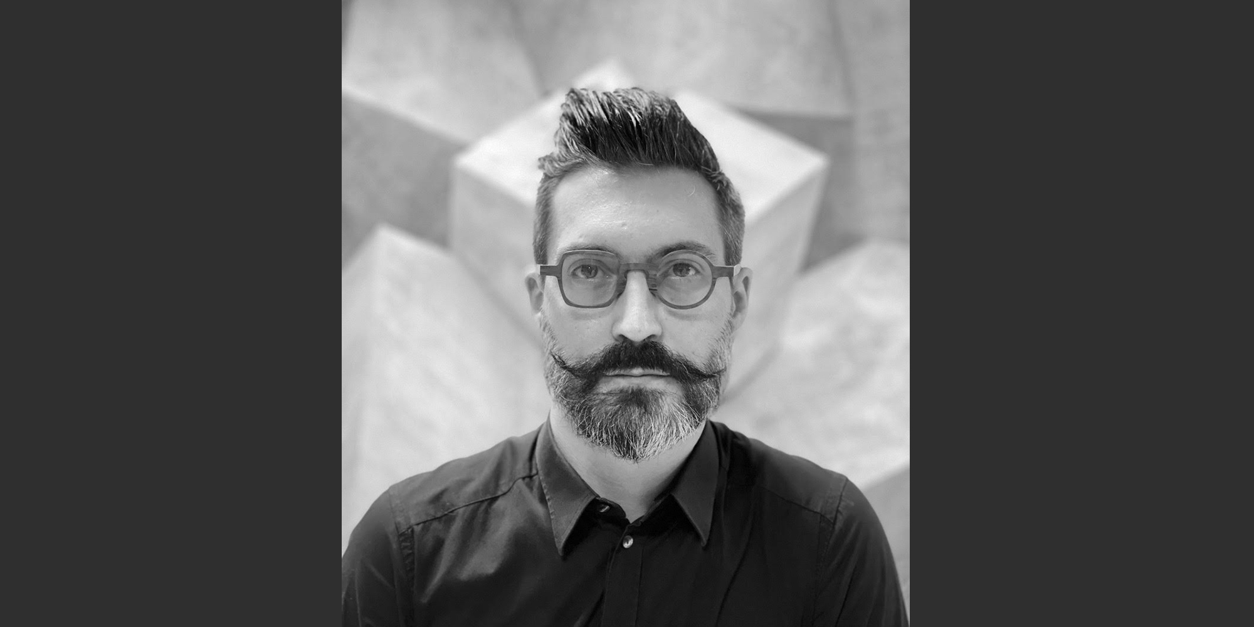As part of Fublis’ Design Dialogues series, we are thrilled to explore the ethos and stories behind BetweenSpaces. In this conversation, we uncover how their unique vision and meticulous design process redefine the role of architecture in shaping joyful, meaningful lives. Join us in celebrating a practice that beautifully blends tradition, innovation, and humanity.
In the realm of contemporary architecture, few practices embody the balance between introspection and innovation as seamlessly as BetweenSpaces. Founded in 2010 by Divya Ethirajan and Pramoad Jaiswall, this Bangalore-based studio approaches design as an intimate dialogue between the built environment, its users, and its surroundings. Their philosophy transcends mere aesthetics, aiming to craft spaces that feel natural, purposeful, and deeply connected to the context they inhabit.
BetweenSpaces operates on the belief that architecture is not just about structures—it is about experiences. Their designs reflect a sensitivity to human emotions, a respect for the natural elements of sunlight and soil, and a commitment to preserving cultural narratives. Whether it’s a serene residential space or an institution like St. Joseph’s College of Law, which elegantly marries heritage and modernity, their work radiates calmness and optimism.
At the heart of their practice lies a dedication to scale, materiality, and authenticity. They reject extravagance for a thoughtful approach that layers social, economic, and cultural considerations into every project. This philosophy is evident in groundbreaking endeavors such as the Akshadhaa Assisted Living Project, designed to foster inclusivity for neurodiverse individuals.
BetweenSpaces emphasizes the intimate relationship between architecture, sun, soil, and people. How do these elements influence your design philosophy, and could you share an example where this connection significantly shaped a project?
Pramoad Jaiswall: Architecture has a deeper connection with sun, especially in Indian context. It transcends practicality and enters the realm of spirituality. Sunlit spaces are associated with purity, vitality and sanctity in Indian homes and temples. Indian temples exemplifies an intimate connection between light, the absence of it and the spiritual beings (humans). For instance, the garbhagriha or the sanctum sanctorum of a temple, the innermost chamber housing the deity, is deliberately kept dark and enclosed. As devotees move towards the deity, their journey transitions from outer bright space to inner darkness, culminating in a single lit lamp or diya near the deity, helping individuals to leave all sorts of distractions behind while focusing on the divine and become one with them as they move closer to the dark ante chamber of the temple. We at BetweenSpaces try to modulate light in ways to create different experiences in our spaces. We love shadows and deliberately design surfaces to receive light in certain ways, that can highlight the surface quality/ texture of a material or cast shadows to create a rhythmic pattern. Shanti Sadan, a formation house for Sister of St. Ann, Luzern in Mysore is one such project where we have used a brick jaali wall wrapping around the chapel and screening the main entrance from the harsh southern sun. While it protects the habitable spaces from the south sun, the brick screen casts a beautiful play of light and shadow on the verandah adding a very spiritual dimension to the built.
The colonnade on the southern side of St. Joseph’s College of Law casts deep shadow reminiscing the majestic colonnaded verandahs of Catholic Institutions, something the old Bangalorean’s can easily associate with.
We strongly believe, architecture has to be contextual and rooted strongly to the place and people its designed for. As a practice we strive to design spaces that creates a sense of belonging and well being for people using these spaces. We like architecture that is unassuming and acts as a backdrop to the life that happens inside or around it. Our buildings gets hugely influenced by the personality of people we design for.

©St.Joseph’s College of Law,Bengaluru
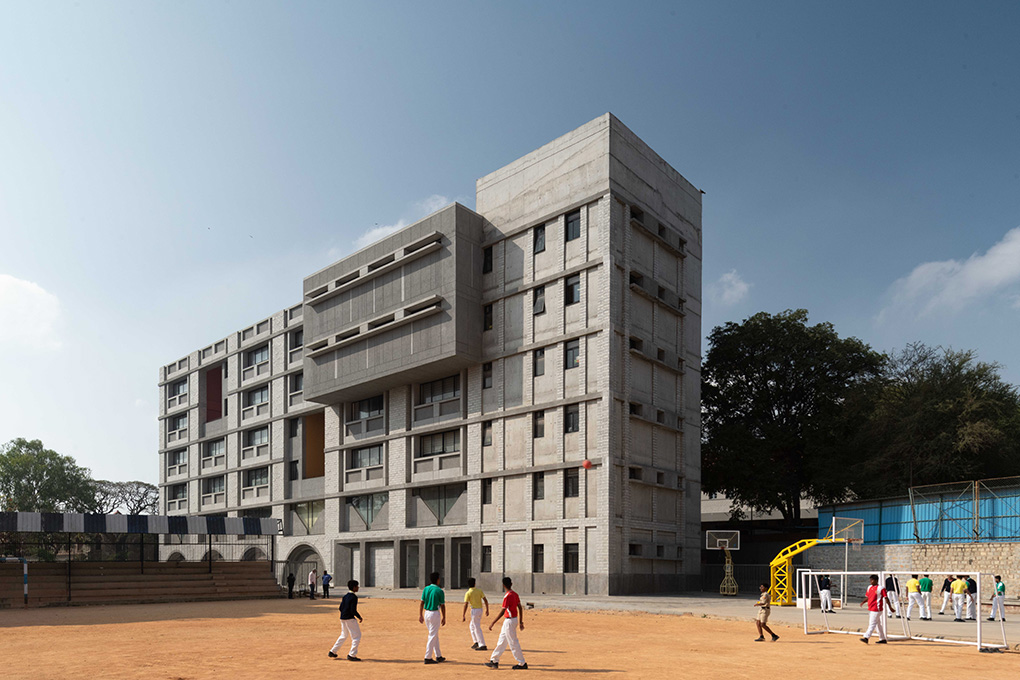
©St.Joseph’s College of Law,Bengaluru

©St.Joseph’s College of Law,Bengaluru
The Akshadhaa Assisted Living Project emphasizes “Architecture for the Senses.” Could you elaborate on how this philosophy influenced specific design elements to cater to the sensory needs of residents with neurodevelopmental disorders?
Pramoad Jaiswall: The prevalence of Autism Spectrum Disorder (ASD) has been rising, making it one of the fastest-growing developmental disorders worldwide. With approximately 1 in 54 children diagnosed with autism, there’s an urgent need for environments tailored to their sensory and developmental needs. Projects like the Akshadhaa Assisted Living Project are crucial in addressing this demand by providing thoughtfully designed spaces that enhance the quality of life for individuals with autism, offering the support and environment they need to thrive.
The “Akshadhaa Assisted Living Project” is designed to create a nurturing environment for individuals with Neuro Developmental Disorders, such as Autism and Down Syndrome, under the theme “Architecture for the Senses.” This project focuses on catering to the sensory needs of residents through thoughtful design elements.Each facet of the architecture is carefully crafted to engage and soothe the senses. Spaces are designed with a keen understanding of sensory sensitivities, incorporating elements like soft lighting, muted color palettes, and acoustically balanced environments to minimize sensory overload. Tactile surfaces and materials such as Kadappa flooring, Soil stabilized mud blocks, etc are selected to provide a variety of textures, offering a multisensory experience throughout the facility. The project places a strong emphasis on the use of open spaces and lush green landscapes to create a serene and rejuvenating atmosphere. Gardens, courtyards, and outdoor seating areas are strategically integrated, providing residents with opportunities for both solitude and social interaction. The natural elements contribute to a calming environment, promoting overall well-being.
The overall master plan of this facility is developed with a focus on human interaction and fostering a sense of community. Common areas are strategically placed to encourage social interaction, while private spaces are carefully designed to provide residents with personal retreats. The flow of the architecture is intuitive, ensuring ease of navigation and minimizing potential stress points.
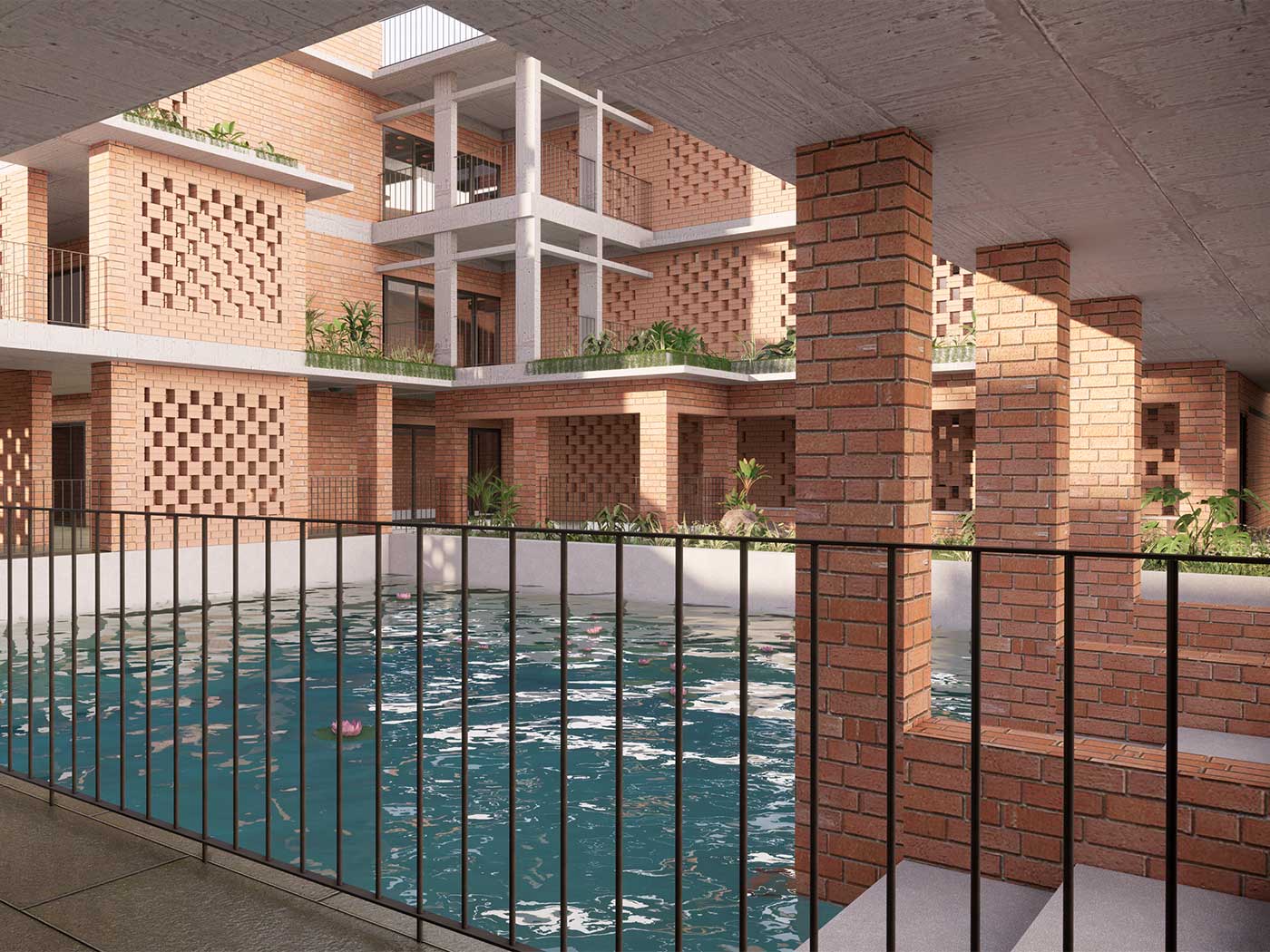
©Akshadhaa Assisted Living Project, Chikkaballapur
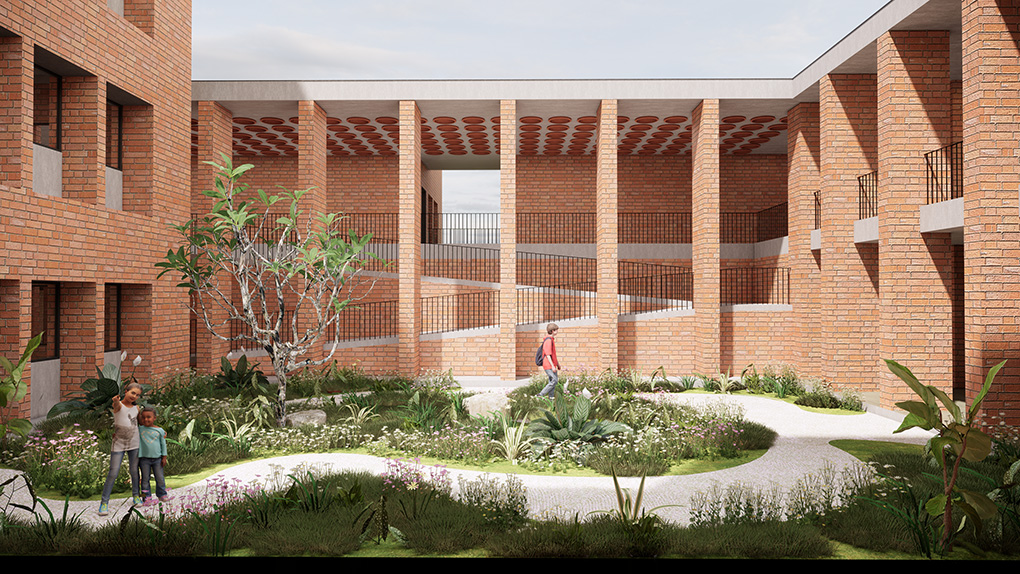
©Akshadhaa Assisted Living Project, Chikkaballapur
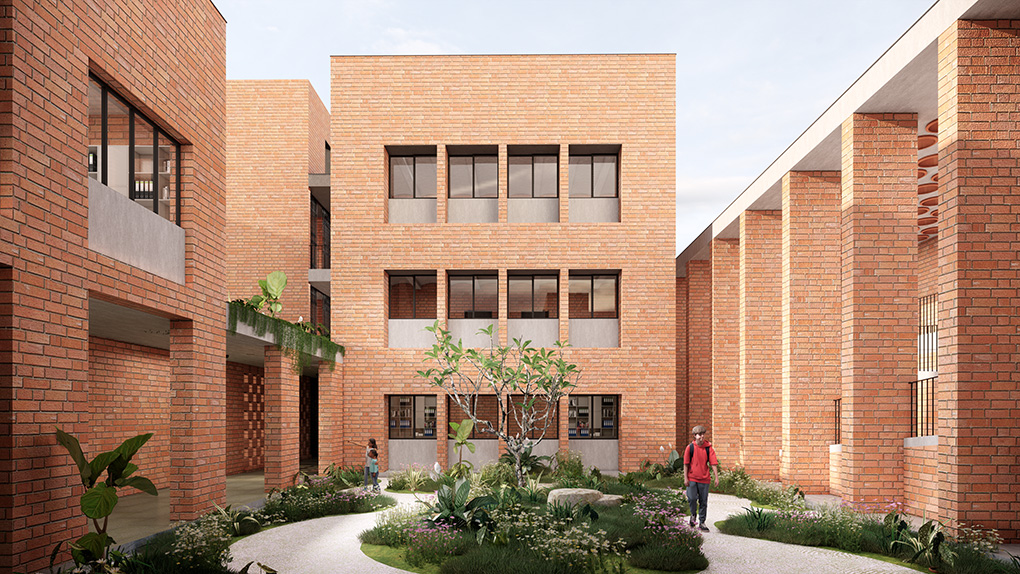
©Akshadhaa Assisted Living Project, Chikkaballapur
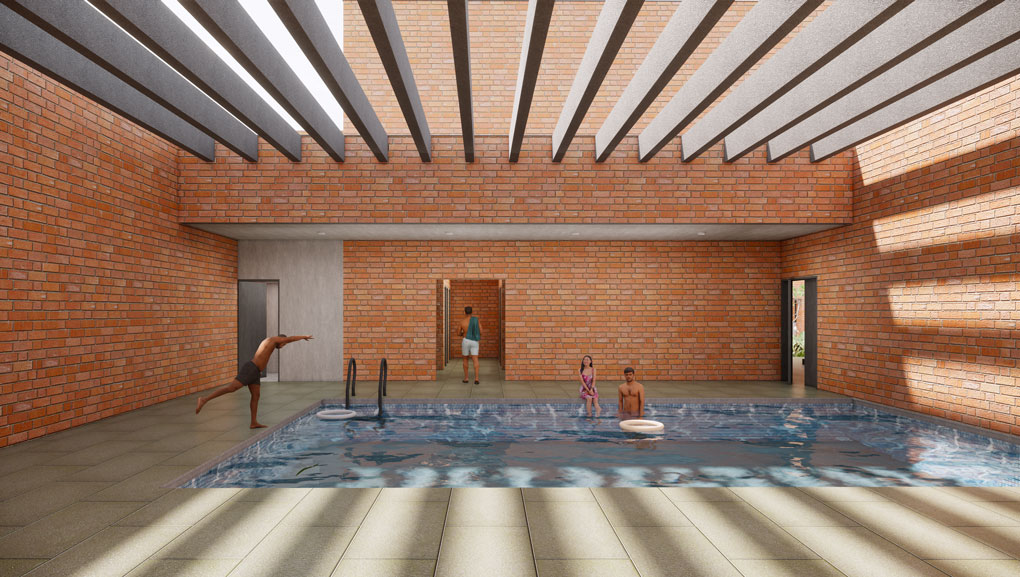
©Akshadhaa Assisted Living Project, Chikkaballapur
The project aims to redefine assisted living for both the autistic user group and senior citizens. How does the design address the diverse needs of these populations, and what strategies were employed to create a harmonious living environment for all residents?
Pramoad Jaiswall: The project adheres to the principles of universal design, ensuring that the built environment is accessible and inclusive for all residents. Thoughtful consideration is given to mobility challenges of the Special Need Individuals and senior citizens (their ageing parents), sensory impairments, and diverse abilities, creating an environment that accommodates varying needs.
Wider corridors, ramps, wheel chair friendly bathroom designs, wider doors for ease of movement from one room to the other, anti skid flooring, grab bars in as many places possible, greenery, courtyards, sensory gardens, vegetable and fruit garden, multipurpose arena for Yoga and cultural activities etc are few of the many elements that has been considered in the design of this campus to enable and empower the Autistic user groups and senior citizens.
Modern technology is integrated to support the residents’ daily routines and enhance their independence. Smart home systems, assistive technologies, and interactive features are seamlessly incorporated into the architecture, providing a technologically advanced and user-friendly environment.
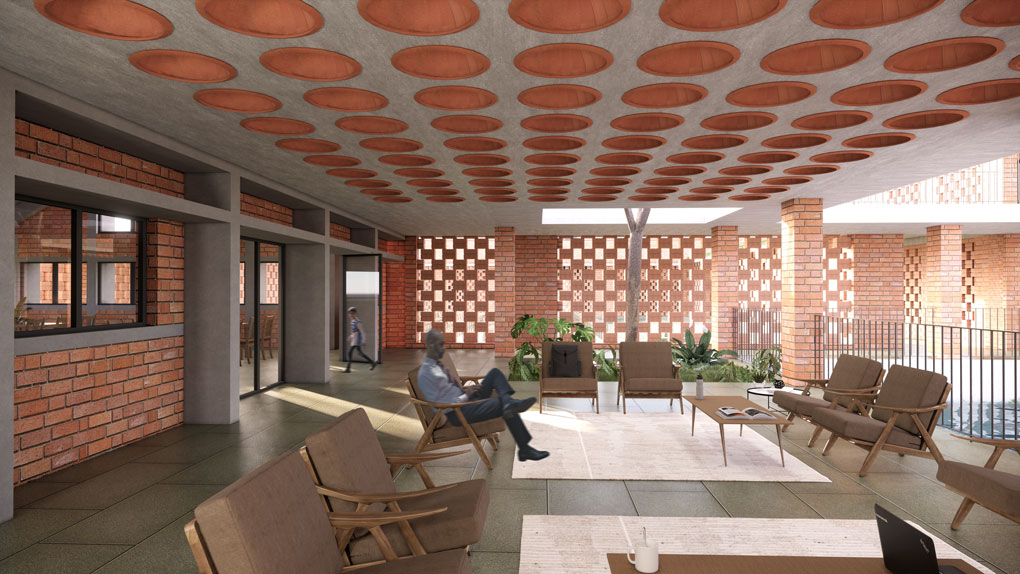
©Akshadhaa Assisted Living Project, Chikkaballapur
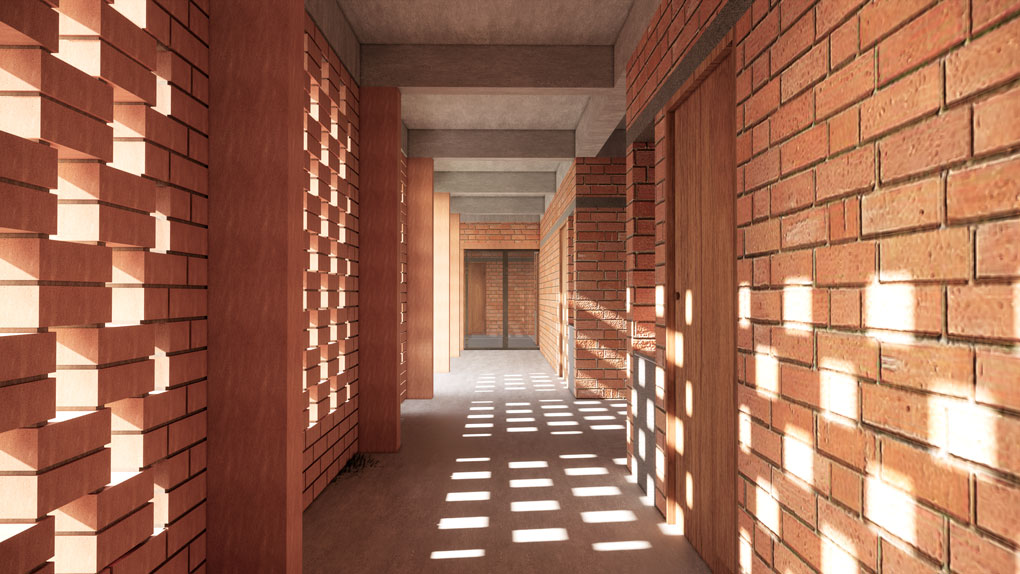
©Akshadhaa Assisted Living Project, Chikkaballapur
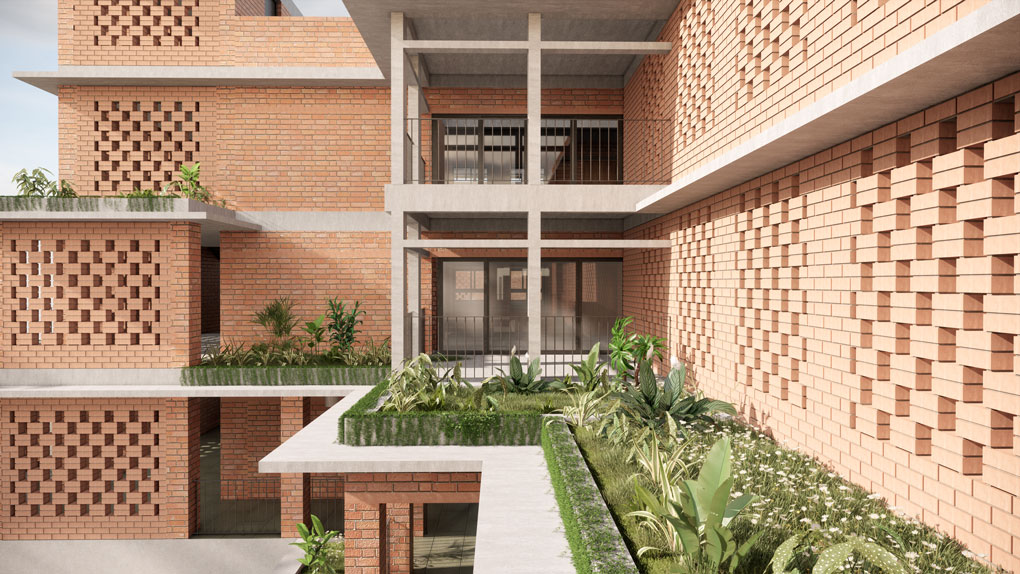
©Akshadhaa Assisted Living Project, Chikkaballapur
Your approach highlights creating spaces that exude calmness and purpose. How do you navigate the challenge of balancing simplicity and restraint with the need to meet the functional and aesthetic demands of modern architecture?
Pramoad Jaiswall: Balancing simplicity and restraint with the functional and aesthetic demands of modern architecture is a nuanced process that lies at the heart of our design philosophy. For us, simplicity is not just about removing the excesses, but about carefully curating spaces to ensure every part serves a purpose. We begin by deeply understanding the project’s functional requirements and the client’s aspirations. This clarity forms the foundation for a design that responds intuitively to its context and purpose. Restraint comes from a conscious decision to prioritize the essentials, allowing the core idea to breathe and eliminating unnecessary distractions.
Aesthetic demands are met by focusing on timeless materials that are simple, easily accessible and long lasting. Thoughtful proportions, and an interplay of light and shadows create an inherent sense of calm and playfulness at the same time. The tactile and visual qualities of materials are integral, often enhanced through subtle details that add richness without overwhelming the simplicity.
Our goal has been to design spaces that not only fulfill practical needs but also resonate emotionally, offering users an experience of quietude and serenity. Studio Geethica Naidu is one such project where by blending functionality with a sense of purpose and beauty, we have created architecture that is modern yet grounded evoking a deeper connection to space and self.
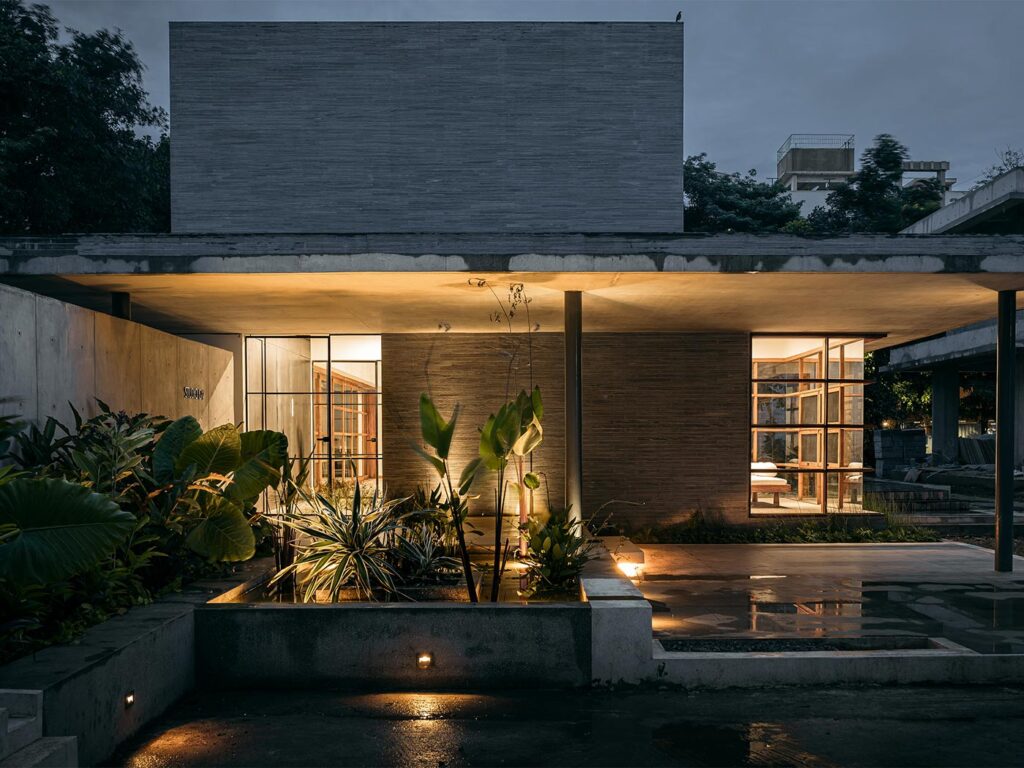
©Studio Geethica Naidu,Bengaluru
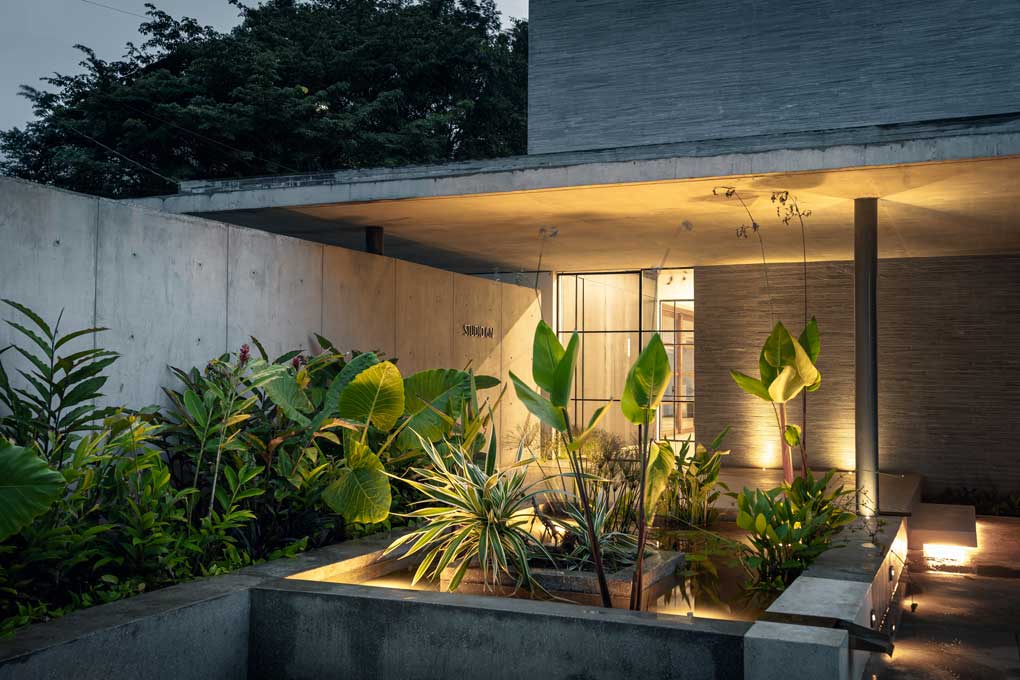
©Studio Geethica Naidu,Bengaluru
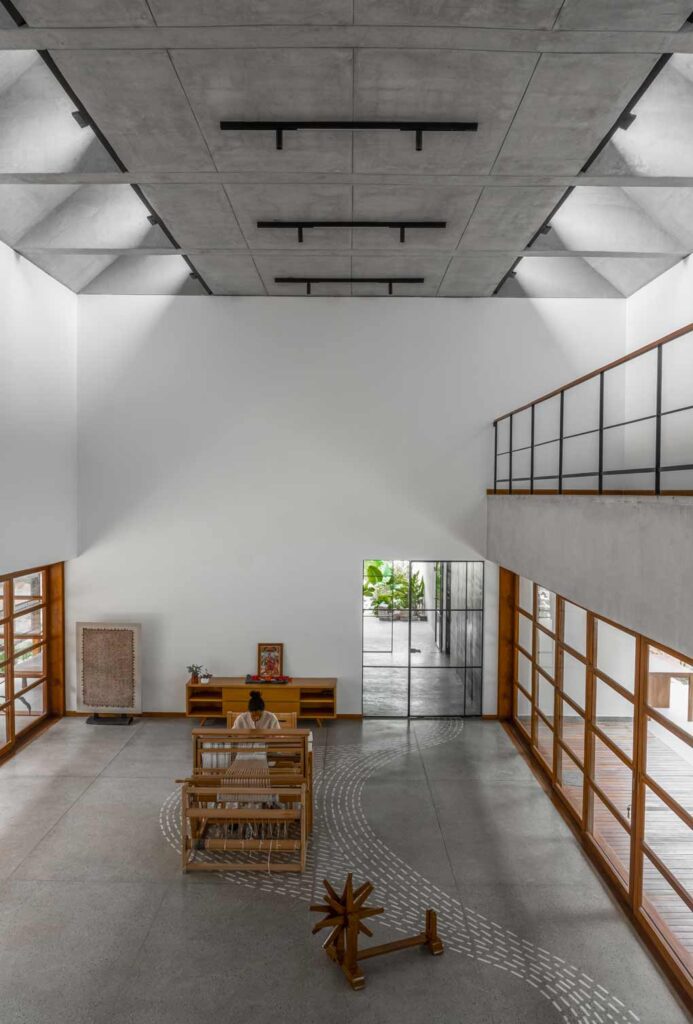
©Studio Geethica Naidu,Bengaluru
The concept of a solid rock cube that appears to float above the ground is central to Studio Geethica Naidu’s architecture. Could you elaborate on the structural and design strategies employed to achieve this effect, and how it influences the spatial experience for users?
Pramoad Jaiswall: Geethica Naidu is a passionate material explorer, admirer of hand-crafted products, and a dedicated artist. The brief for this project was modest yet diverse, requiring spaces for a jacquard loom, painting and art display, team workspace, studio, waiting lounge, and a boutique. Studio Geethica Naidu embodies our philosophy of simplicity and clutter-free design, reflecting our love for modest and unassuming architecture. This studio serves as a versatile container for Geethica ‘s diverse artistic pursuits, including weaving, painting and pottery. Geethica ‘s studio emulates the lightness and sleek design of Mies Van der Rohe ‘s pavilion in Germany juxtaposed with the elemental materiality and a sense of visual heaviness of Peter Zumthor’s Thermal Bath in Vals, Switzerland.
The building is planned along an east-west axis, exposing the longer surfaces to the north and south. This linearity allowed us to delineate different spaces from the entrance on the east to Geethica’s personal workspace on the west. A large, form-finished slab hovers over the entrance foyer, creating an intimate arrival experience. A 40′ long wall with a small water body and landscaped edge forms the backdrop to the foyer, extending out to conceal a small OAT on the southeast corner.
From the foyer, the space opens into a waiting lounge that connects to a garden on the north and conceals a pantry and restroom behind hot-rolled clad panel shutters on the south. The waiting lounge leads to a central, 20’x40′ long double-height space for displaying the handloom and engaging visitors in the craft of weaving. A cantilevered RCC stair on the west side of the hall leads to the upper floor, housing Geethica ’s office/workspace and a gallery for her paintings. Geethica ’s workspace opens out to a deck space connecting the interiors and exterior.
The cuboidal masses are clad with thin strips of neutral-toned natural stone, creating a monolithic feel. Sleek metal doors, wooden windows, and form-finished concrete slabs add harmony to the earthy material palette. Inside, whitewashed walls neutralize the exterior warmth and focus attention on the exhibits. The terrazzo flooring used for the entire project compliments the idea of a rugged workspace with its simplicity and its timeless aesthetics. Skylights throughout the roof bring natural diffused light into the double-height weaving space and gallery, enhancing the experience over time.
This design approach resulted in a structure that is simple, solid, and grounded, with the lightness and transparency of timber and glass fenestration set back from the front, enhancing the floating effect.
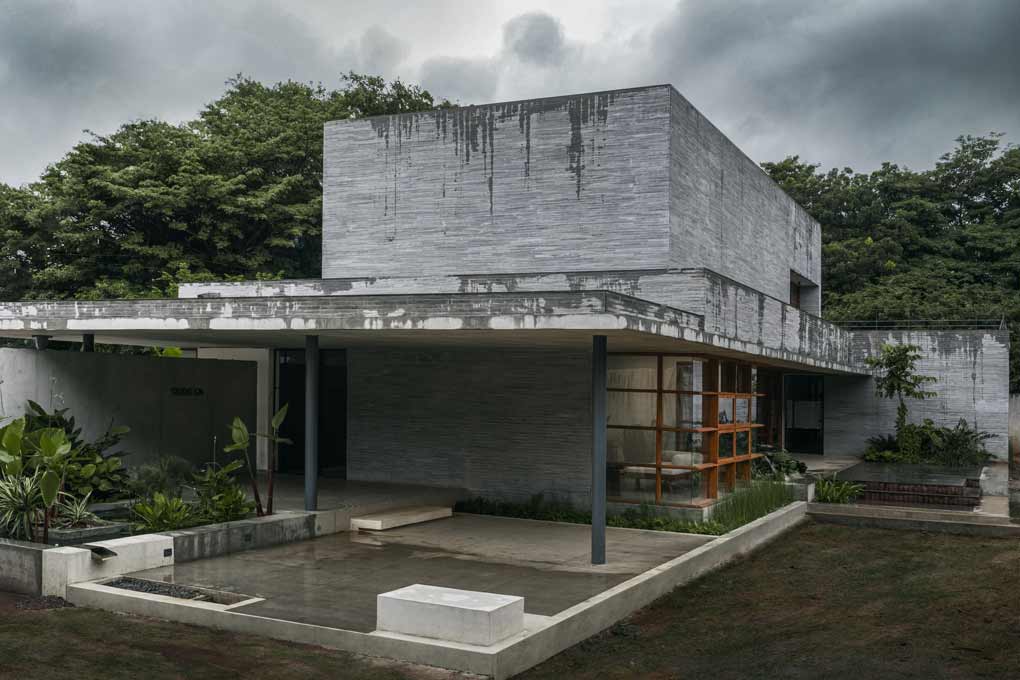
©Studio Geethica Naidu,Bengaluru
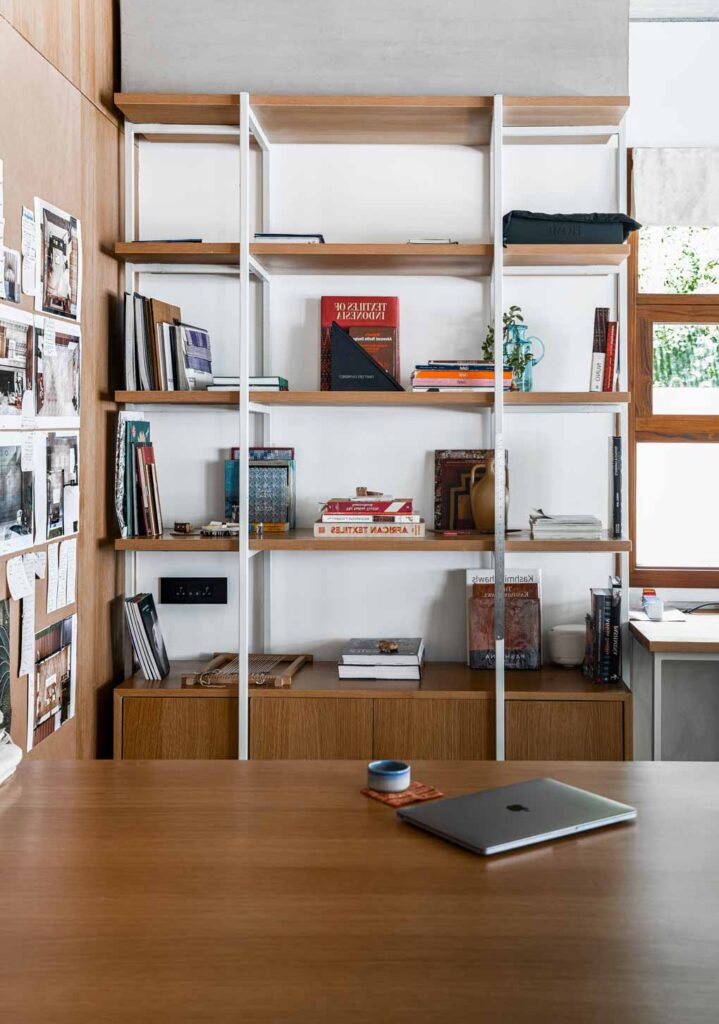
©Studio Geethica Naidu,Bengaluru
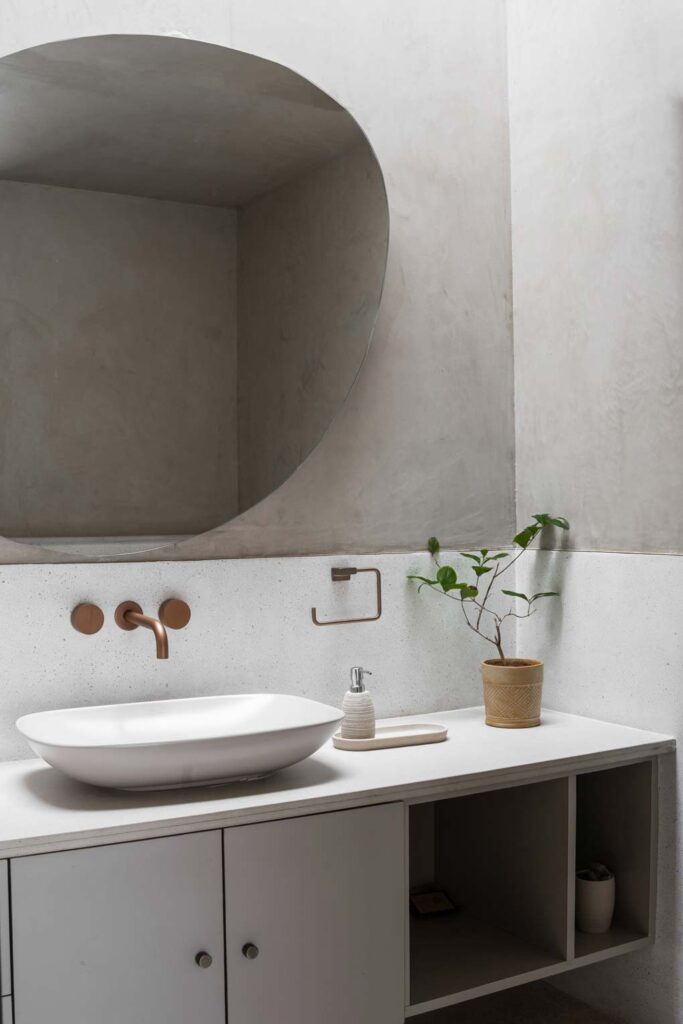
©Studio Geethica Naidu,Bengaluru
Your studio BetweenSpaces mentions a commitment to designing buildings rooted in their time, place, and context while maintaining a contemporary expression. How do you ensure that your designs remain timeless yet relevant to the cultural and environmental nuances of the site?
Pramoad Jaiswall: Architecture, in its essence, is one of the most expressive forms of art. At BetweenSpaces, we approach design as a collaborative and deeply thoughtful process. Each project begins with an in-depth dialogue with our clients to understand their origins, needs, and aspirations. Beyond this, we consider key variables that influences design—site characteristics, topography, surrounding built density, existing vegetation or its absence, climatic conditions, and the client’s budget. These elements collectively shape a design that is uniquely tailored to each project.
We have a strong affinity for working with natural, locally sourced materials and creating spaces that evoke a sense of tranquility. This philosophy naturally aligns our designs with their context, making them feel timeless and rooted in their specific place and time. However, we do not strictly adhere to recreating existing architectural “styles” or time periods. For instance, in the design of St. Joseph’s College of Law, we chose not to mimic the Greco-Roman architectural style of the heritage building, characterized by its arched colonnades and pediments. Instead, we sought to capture its spirit through thoughtful material choices and by reflecting the grandeur and scale of the classical structure.
This approach allows us to create designs that are harmonious and non-imposing, fostering an environment where untold stories and new narratives can naturally emerge. Our aim is to craft spaces that are both expressive and inclusive, deeply connected to their context yet forward-looking in their vision.
The design of St. Joseph’s College of Law was influenced by the campus’s heritage and history. How did you balance the need to respect the existing architectural language with the desire to introduce modern elements in the new building?
Pramoad Jaiswall: St. Joseph’s College of Law is a part of a consortium of colleges under St. Joseph’s University, Bengaluru. The design of the new building was largely influenced by four major factors – the tight urban space allotted for construction, the strong heritage and history of the campus, the young and vibrant user group, and the program. The small land parcel in the CBD prompted us to go more vertical for this building, instead of the erstwhile sprawling and ground hugging buildings of typical Catholic Institutions.
The oldest building on this campus was built in 1910 and it was desired by the fathers to have the new building bear similar architectural expressions as the heritage building. However, we were not keen to design another Greco-Roman-styled architecture that most catholic institutions were influenced by, so we decided to emulate the scale, structural rigor, and grandeur of the classical order in this building. There is a strong sense of order, robustness, and masculinity due to the repetitive nature of the window fenestrations. The large mass gets anchored to the ground through a series of semi-circular corbelled arches. These arches and the wedge-shaped fenestration above them transfer the visual weight of the entire mass to the ground. So the new proposal sits well within the context of various heritage structures.
The structure with form finished Vierendeel columns and the facade treatment of the arches with aggregate plaster and stone clad walls, both lend a robust and zealous vocabulary to the building that is new and yet reminiscent of the heritage building in the campus. We hoped to make this building sit politely in the existing urban landscape as if it was always there and yet exuberating a very classy and modern outlook which makes it relevant to its time.
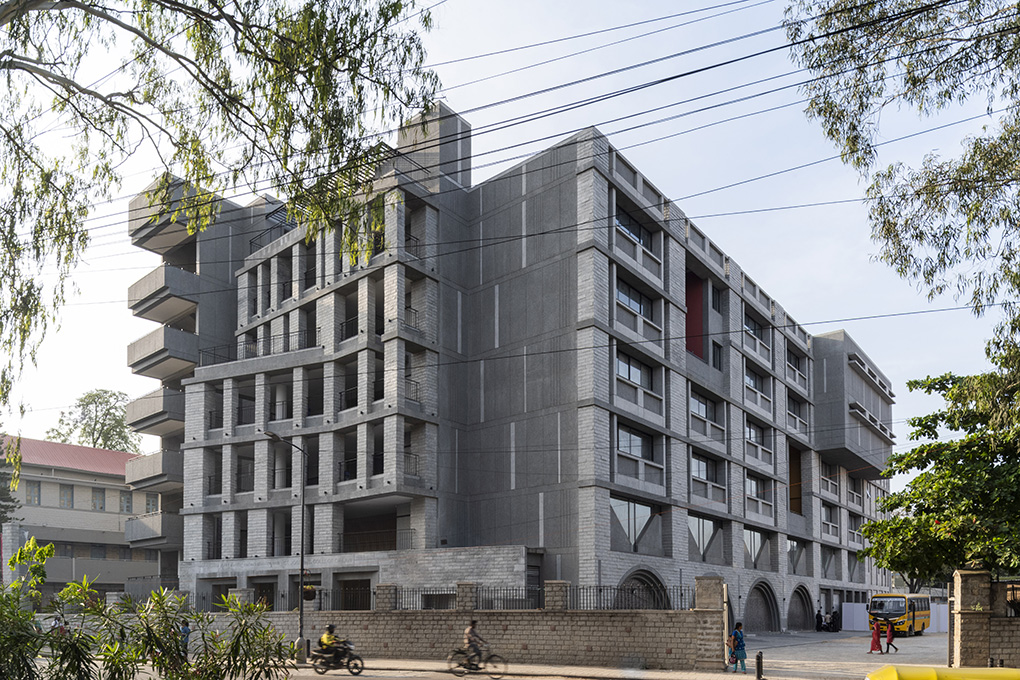
©St.Joseph’s College of Law,Bengaluru
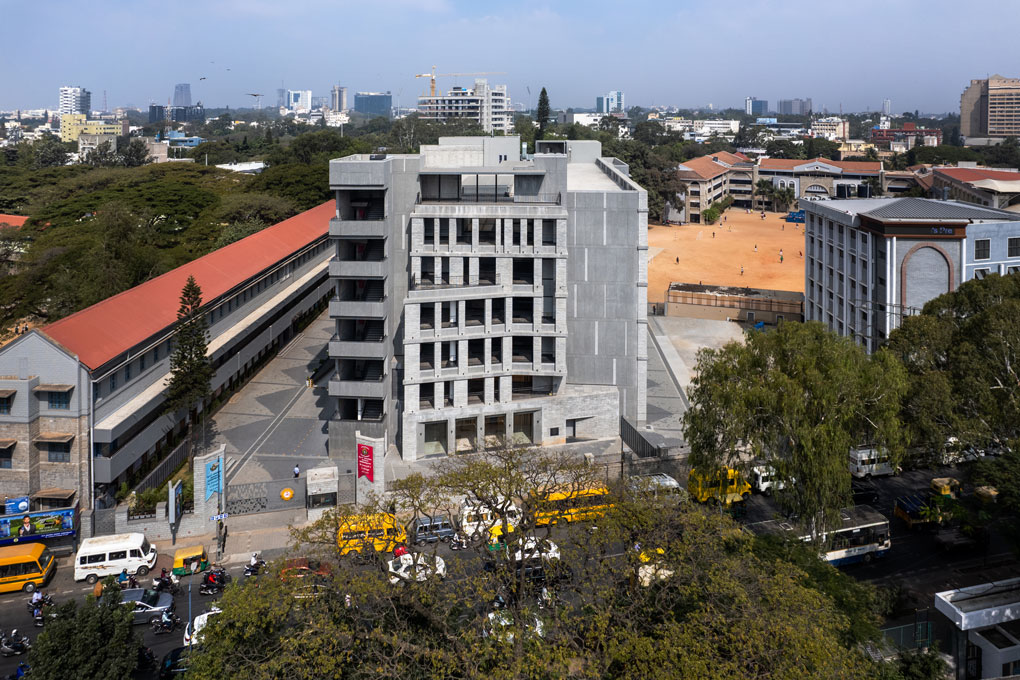
©St.Joseph’s College of Law,Bengaluru
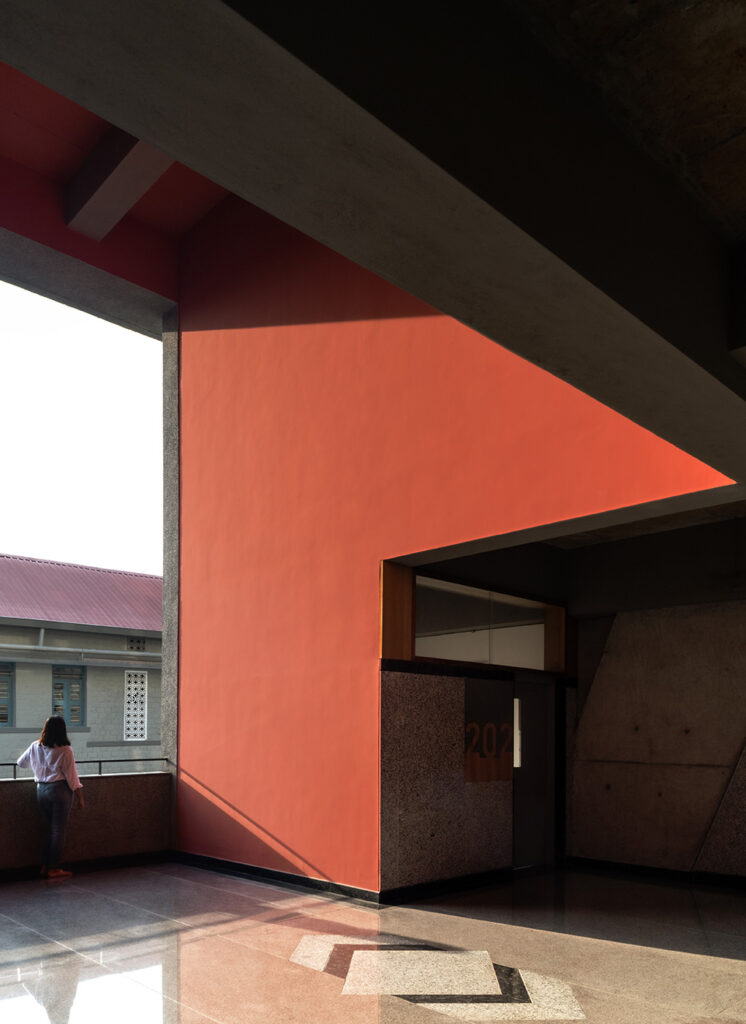
©St.Joseph’s College of Law,Bengaluru
How do you view the impact of project documentation and publication on today’s architectural industry? Could you share an example of a particularly challenging project where comprehensive documentation played a key role and led to wider recognition through publication?
Pramoad Jaiswall: Project documentation is vital for us to get a better understanding of our growth as designers. This documentation is also important to understand other’s perspectives on our work in the industry and how we are perceived as by future clientele. Through careful documentation, architects can share insights, challenges, innovations and learning within the professional community. Publications further amplify this impact by showcasing the work, inspiring peers, and educating clients about the nuances of architectural practice.
It’s crucial for the general public to recognize that the profession of architecture extends far beyond creating drawings or producing aesthetically appealing renderings. While these elements are part of the process, they represent only a fraction of an architect’s role. Architects are visionaries and problem solvers who bring together design, functionality, and purpose to shape the environments in which we live, work, and interact.
Beyond being designers, architects are social engineers. They hold a unique responsibility to understand and respond to the intricate social fabric of communities. They must consider how spaces influence human behavior, foster connections, and address the needs of diverse users. Akshadhaa Assisted Living Project, although unbuilt is one such project where we had to understand and design for two different user groups – Special need Individuals with Autism and Down Syndrome and their ageing parents. Architects design not just for the present but with a vision for the future, creating spaces that are inclusive, equitable, and adaptable.
Architects also play the role of environmental stewards. With the challenges of climate change and urbanization, they must balance the needs of development with ecological responsibility. This involves integrating sustainable materials, optimizing energy efficiency, and designing for minimal environmental impact while enhancing the natural surroundings.
Moreover, architects act as coordinators and leaders, collaborating with a wide array of stakeholders—from clients and engineers to contractors and artisans. They bridge the gap between various disciplines, ensuring that a project is cohesive, practical, and delivered within constraints such as time, budget, and regulatory frameworks.
An architect’s role also demands empathy and foresight. They must immerse themselves in the needs and aspirations of their clients while envisioning spaces that positively impact the broader community. Whether designing a home, an office, or a public building, architects shape experiences, influence emotions, and contribute to a sense of identity.
A particularly challenging project where documentation played a crucial role for us was the St. Joseph’s College of Law. The project involved designing a contemporary addition to a campus with a significant Greco-Roman-style heritage building. Balancing the need to respect the historical context while introducing a new architectural language was complex. Comprehensive documentation of our design process, from initial concepts to construction details, helped us navigate this challenge. It allowed us to communicate how the new building’s material palette, proportions, and scale were thoughtfully aligned with the grandeur of the existing structure without mimicking its style. This detailed documentation was instrumental in narrating the project’s story when it was published. The publication highlighted how the new addition harmonized with the heritage building, showcasing our approach to context-sensitive yet forward-looking design. Someone once commented as how the building felt like, it has always been there and yet it doesn’t look like a classical old building.
The Geethica and Navakoti Residence features an L-shaped footprint extending westward. Could you elaborate on how this configuration enhances the relationship between the residence and the adjacent studio, and its impact on the overall spatial experience along with the challenges?Pramoad Jaiswall: Our journey with this project began when we were initially commissioned to design a studio for Geethica, positioned on the southern side of a sprawling one-acre plot. When we were almost half way through the construction of the studio, both Navakoti Ram and Geethica approached us to design their home as well. While conceptualizing the residence, we believed it was essential to carry forward the architectural language established in the studio. The plain, voluminous masses and material palette of the studio served as a starting point. However, we aimed to ensure a clear physical distinction between the studio and residence. To achieve this, we introduced a landscaped buffer, an interface that visually and experientially linked the two while providing separation. This interplay between built forms and landscape became a defining feature, weaving the studio, residence, and site into a harmonious ensemble.
The residence is planned on the northern part of the property with the master bedroom and the home office flanking out of the main mass on the western side, almost reaching the studio. This is done mainly to contain the central courtyard between the residence and studio from the street. With the mass projecting out it gives the required privacy to the court. The ground floor of the western wing accommodates Navakoti’s home office. Its placement ensures a commanding view of both the courtyard and the street, balancing openness with seclusion. This wing remains distinctly private, separated from the more public zones of the residence such as the living, dining, and home theater, which occupy the northern segment.
The master bedroom above the home office has screened balcony on 3 sides using corton steel sliding and folding shutters. The western wing leaves a dramatic narrow 12′ pathway between the 2 buildings, slowly revealing the entire court leading to the entrance of both the residence and studio which is on the east. The building slowly unfolds from its solid mass on the west to a completely bare living space and studio form the court to a discreet entrance on the other side.
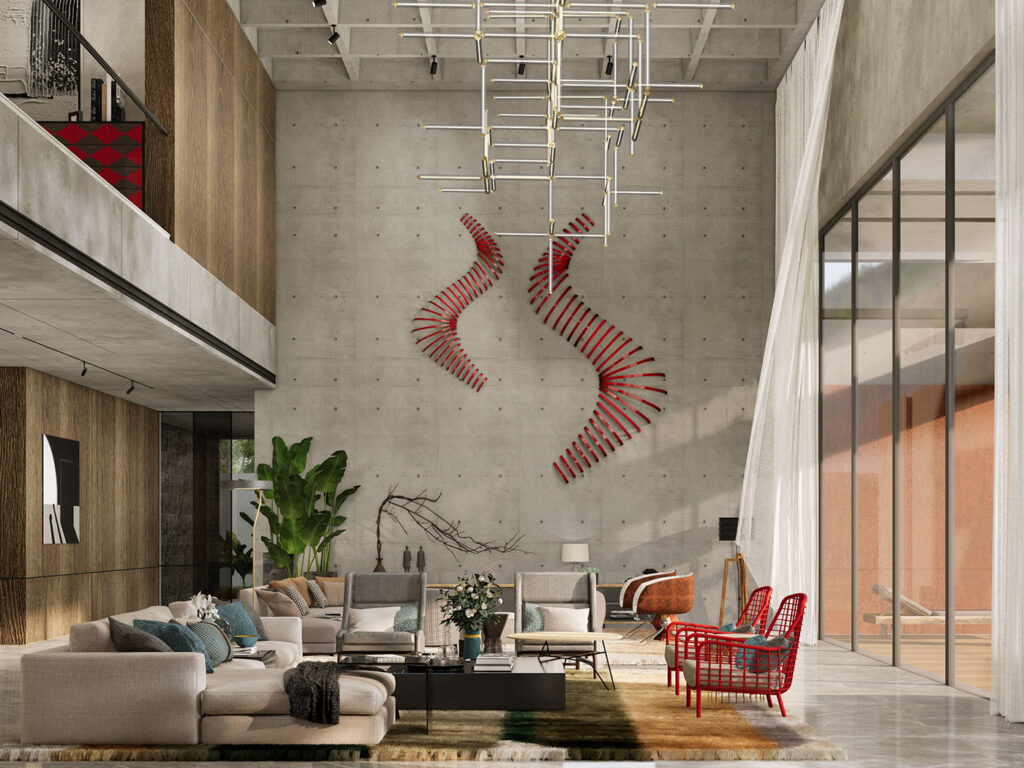
©Geethica and Navakoti Residence, Mathikere, Bengalur
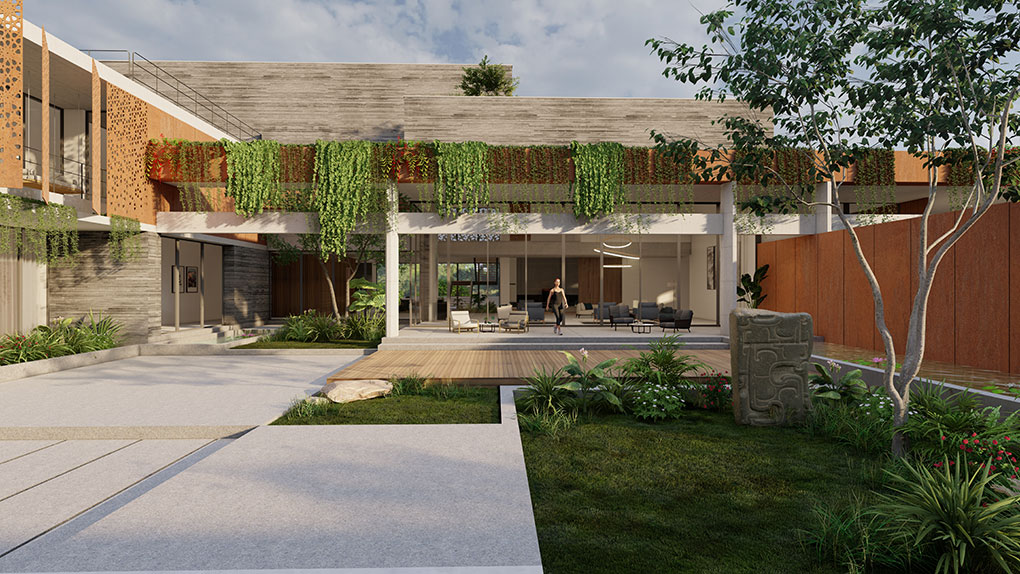
©Geethica and Navakoti Residence, Mathikere, Bengalur
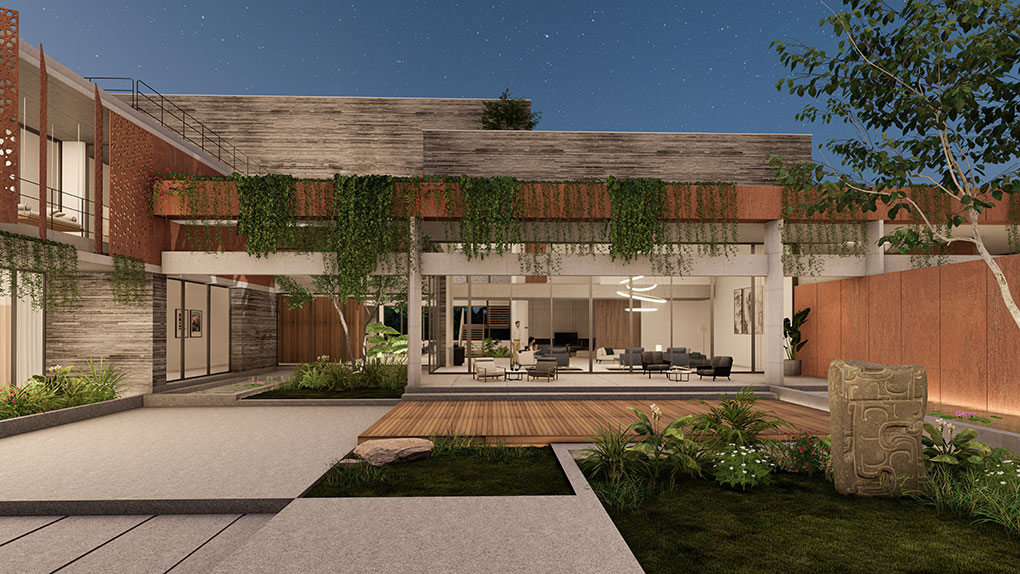
©Geethica and Navakoti Residence, Mathikere, Bengalur
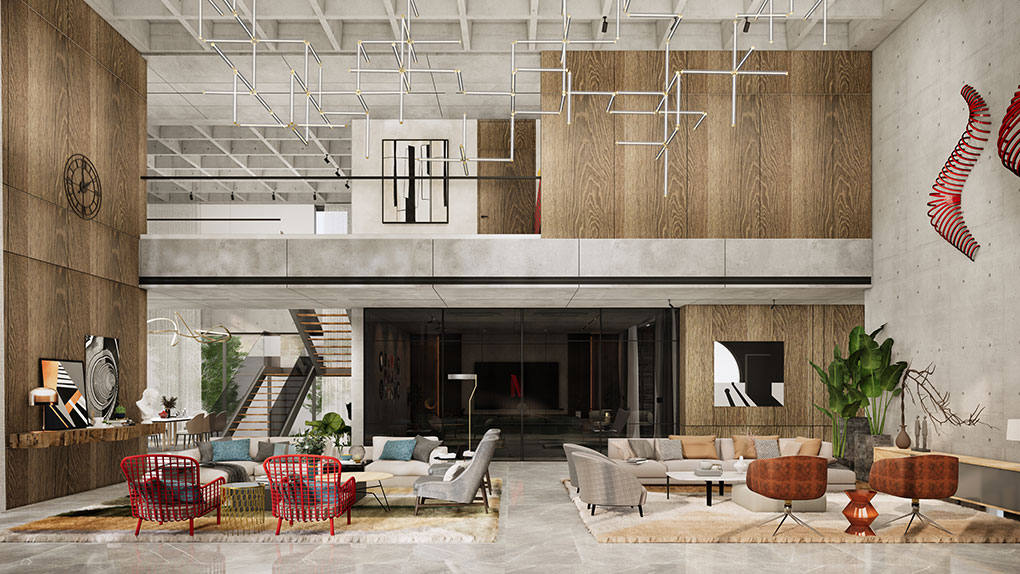
©Geethica and Navakoti Residence, Mathikere, Bengalur
From founding BetweenSpaces in 2010 to building its philosophy over the years, what key experiences or moments in your personal journey as an architect have shaped your approach to designing meaningful spaces?
Pramoad Jaiswall: After doing a few apartments and interiors where most of our contribution was to compose proportionate elevations, our first significant learning experience was building our own office in 2014. It is housed in a small 30’x40′ plot with requirements for a residence for Divya’s parents and our office. With packed requirement, we strived to keep the spaces simple and to the basics. It was an exercise in removal of inessentials and grounding the building. It was a reflection of us and of the people who have used it in the last ten years. A part of our personal philosophy reflected in the building which was humbling as a design process.
Working on law college was key learning in our journey to work on a intense structure which restricted the play of surfaces and dictated the language. Expressing the structure and celebrating it as the main element of the aesthetics, while responding to the 100+ years old history and legacy of the catholic campus was an intense learning process.
Research based design in Akshadhaa Assisted Living, was more about the users and experience of how spaces impacts the development of its users. Working with materials that identify with calming emotions, the restriction of light and volumes that are comfortable to thrive. Developing a language that directly impacts the everyday functioning of its users was a process that we enjoyed and challenged us.
With every project, our goal is to create spaces that are not loud yet manage to speak volumes through their subtle expressiveness. While each project tells its own story, the common thread is our commitment to elemental, grounded design that remains timeless and authentic.
In an industry increasingly influenced by the constant barrage of media-driven trends, we’ve chosen to follow an instinctive, introspective process that is uniquely ours. This approach allows us to filter out the noise and focus on what truly matters—designing spaces that are meaningful, functional, and enduring. Over the past 15 years, we’ve built a solid foundation of experiences, learnings, and principles that guides us in all our current endeavors and hopefully will continue to guide us in future projects.
- Studio Geethica Naidu,Bengaluru
- Studio Geethica Naidu,Bengaluru
- Studio Geethica Naidu,Bengaluru
- Studio Geethica Naidu,Bengaluru

