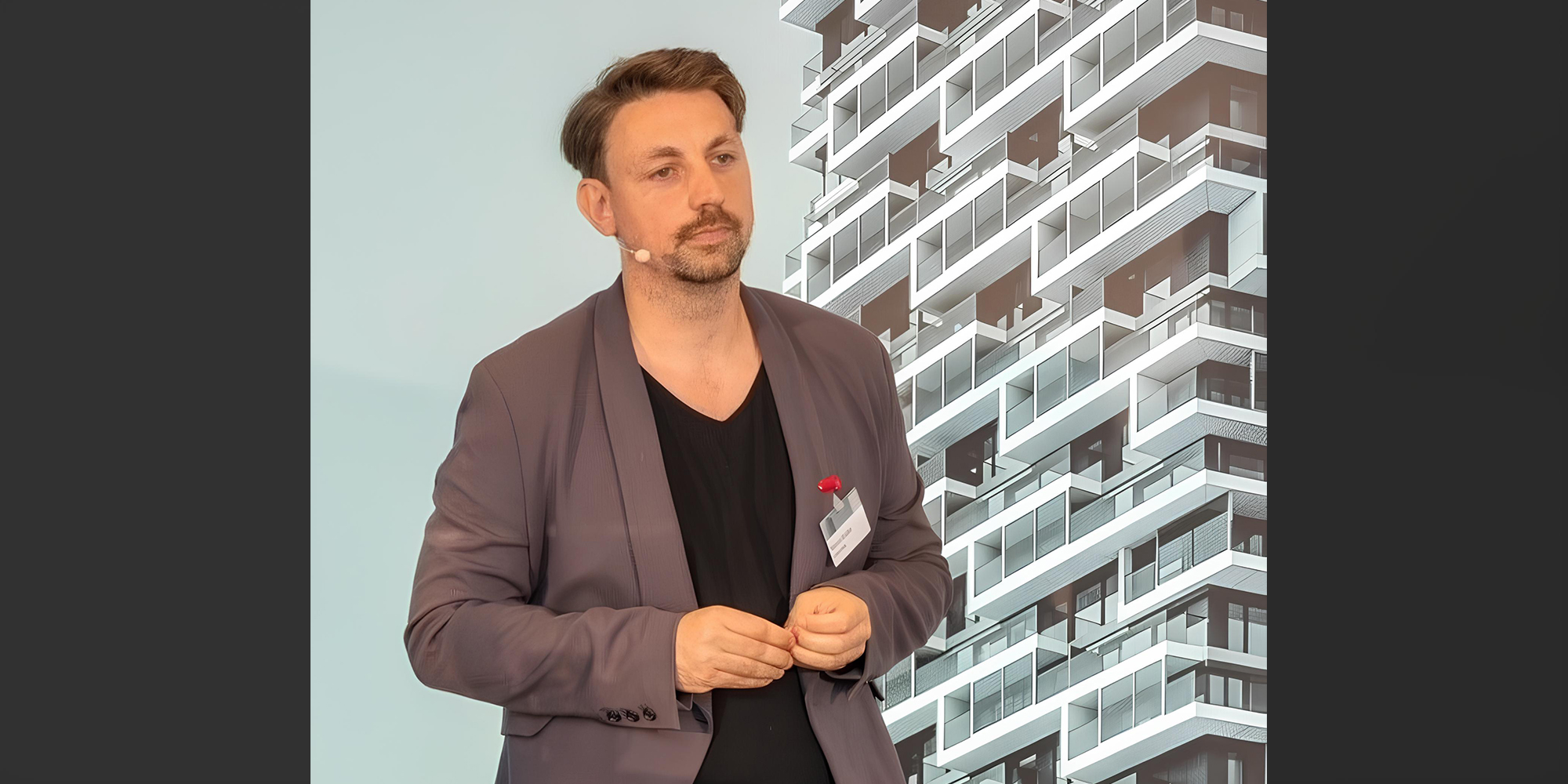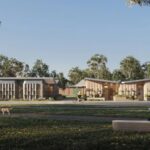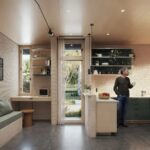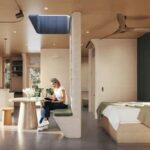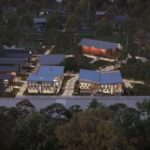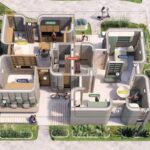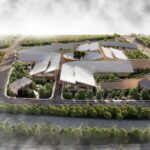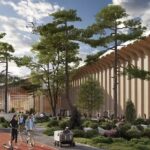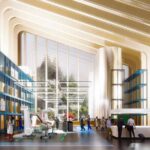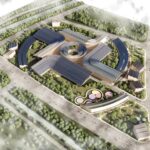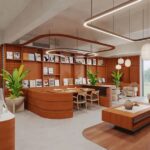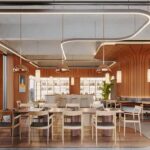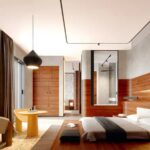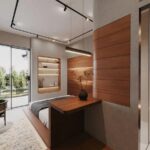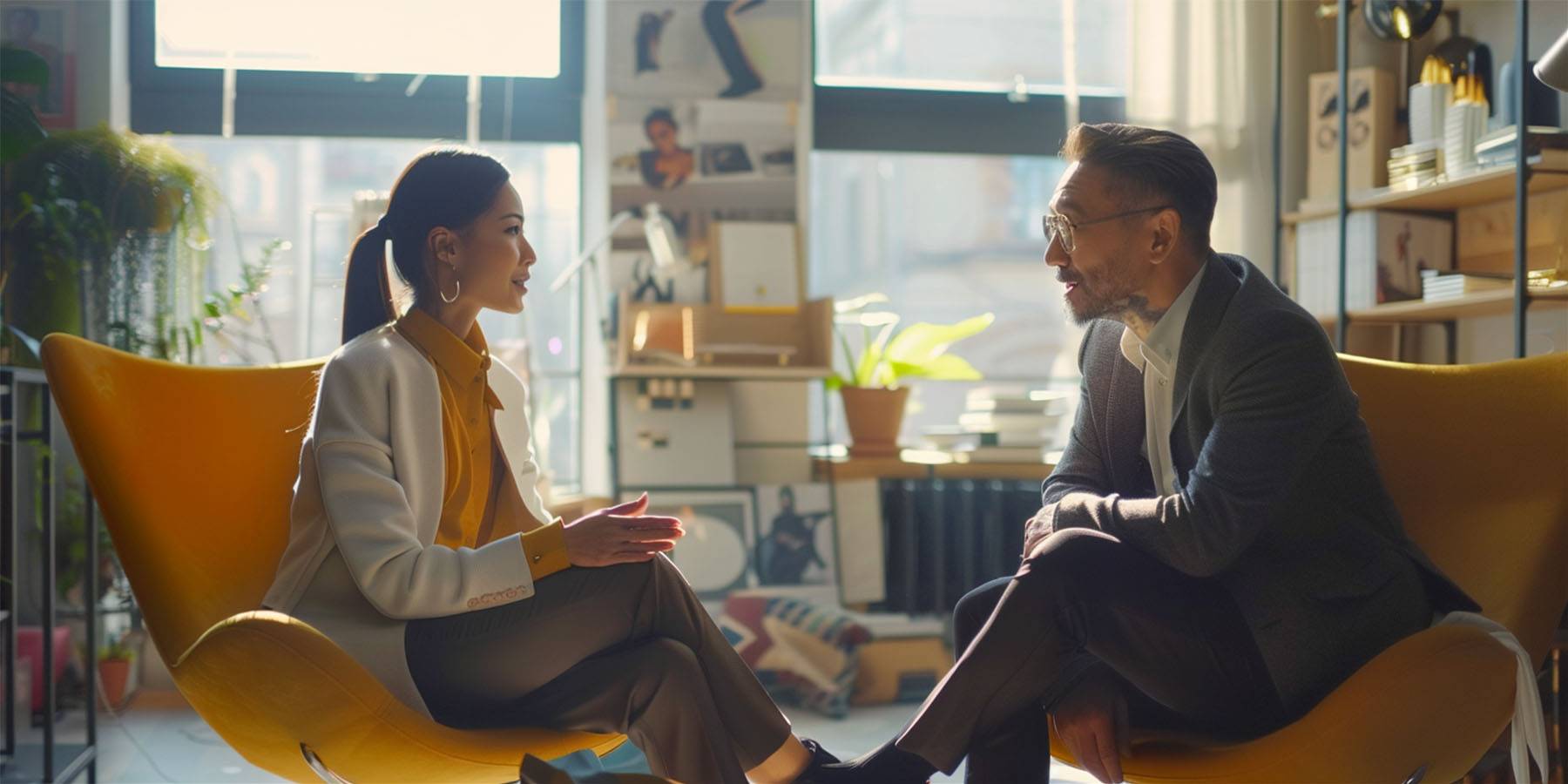Welcome to Design Dialogues, an interview series by Fublis celebrating the visionaries shaping the future of architecture and design. Through engaging conversations, we explore the creative journeys, philosophies, and groundbreaking projects of architects and designers who are redefining the industry. This platform serves as a source of inspiration for both established professionals and aspiring talent, offering valuable insights into the minds behind transformative spaces.
In this edition, we feature Beta Realities, a forward-thinking studio founded in 2023 by architects Marvin Bratke and Paul Clemens Bart. With a unique emphasis on empathy, collaboration, and innovation, Beta Realities operates as an innovation hub with offices in New York City and Berlin. The studio’s participatory approach combines cutting-edge technologies such as 3D printing, AI, and robotics with human-centric design to craft adaptive, sustainable, and socially impactful spaces.
From reimagining residential architecture with their customizable housing platform, “Collective Parts,” to creating energy-efficient industrial campuses like the Cuizhai Hydrogen Park, Beta Realities’ work highlights their commitment to blending functionality with aesthetic coherence. Their projects reflect a harmonious integration of technological advancements and community engagement, paving the way for a more inclusive and sustainable future.
As they continue to explore the potential of human-machine co-creation and transformative design methodologies, Beta Realities envisions a built environment where people and nature thrive together. Dive into our detailed interview to uncover their perspectives on participatory design, sustainability, and the evolving role of technology in architecture.
Your studio “Beta Realities” emphasizes empathy as a driving force for positive social change. How does this principle shape your participatory design approach, and what strategies do you use to engage communities meaningfully in the design process?
Marvin Bratke: How we design our spaces will shape our future. A key aspect of our work is exploring how optimistic design can empower positive behavior. We actively engage with communities, collaborate closely with clients, and take a participatory approach to provide an essential social and human-centric approach.
We believe that a better future isn’t built by one. It’s built by many, for many, collectively. We design architecture, urban spaces, interiors, and products that connect people. Our purpose-driven designs aim to transform lives and create a better future. We focus on innovative solutions that enhance how we live together today and tomorrow. Spatial innovation thrives on collaboration and is central to our work. With a broad view, we see how things are interconnected and blend societal, technological, and sustainable advancements into lasting designs.
The ‘Home 99’ duplex design includes layers of privacy and communal spaces. How did you balance creating opportunities for community interaction with maintaining private, functional living environments?
Marvin Bratke: Every home tells a story: Our approach to “Collective Parts”, which originated from Icon’s Initiative 99, is to give future residents the power of designing for their personal needs. We develop the functioning framework and ruleset of the housing platforms that takes away the dirty work like material optimization, rationalization and constructive detailing. By giving more freedom to the future home owners we let people decide on their need for privacy and openness.
Just as every resident tells a story, each home is designed to reflect it. From program and layout to design and appearance, all elements are designed for permanence, belonging, identity and flexibility. Our interiors are custom catered to each resident’s needs. The homes feature a variety of offerings of intelligent multi-use furniture that efficiently uses the spaces. We seek to construct residences catering to people of diverse backgrounds and lifestyles while preserving our planet’s resources. The innovative and digitalized end-to-end processes of Collective Parts enable flexible neighborhood layouts to be created on-demand, within set timeframes and budgets.
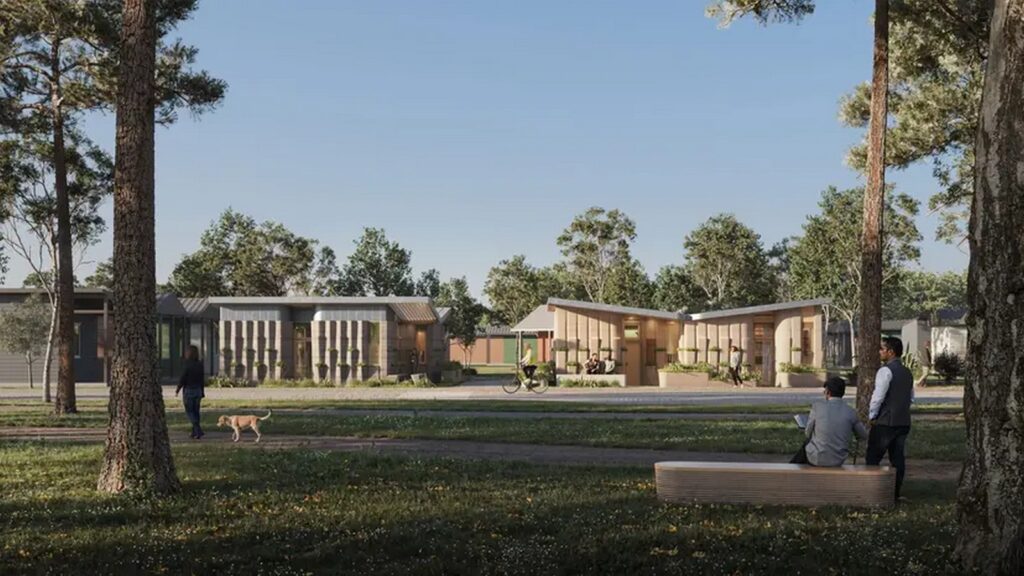
©Community First! Residences,Austin,Texas by Beta Realities
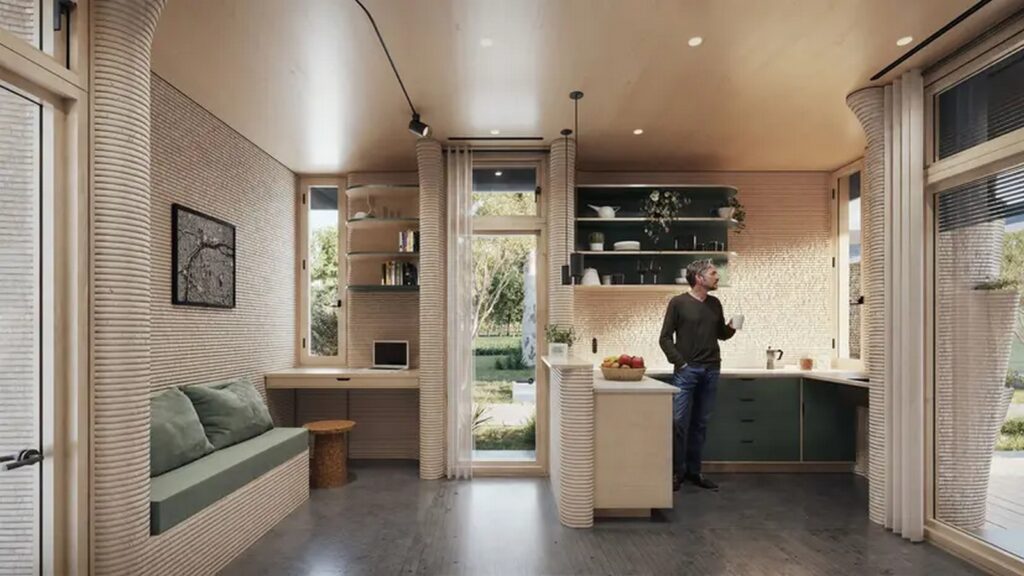
©Community First! Residences,Austin,Texas by Beta Realities
Robotic construction and 3D printing are central to the project. Could you elaborate on how these technologies improve affordability, sustainability, and speed, and what limitations you encountered during implementation?
Marvin Bratke: The housing platform gives certein clues and also predefined designs to choose or build up upon. Our combination of user-friendly design software and a kit of parts approach to 3D printing presents a powerful technology platform – transforming the planning, production, and construction chain with a more participatory approach to affordable architecture and neighborhoods that focus on the needs of their users. Our integrated end-to-end process commences with the initial building design: By designing functional objects instead of preconfigured homes, intelligent building parts precede the actual building.
We offer a personalized solution to 3D printable, dignified housing. Conceived for a collective design approach, our kit of parts platform to customizable 3Dprinted homes presents a humanistic approach to technology. Participatory workshops and engagement of future homeowners in the design and homebuilding process allow for homes, that better fit personal needs. By designing functional objects instead of preconfigured homes, we empower multiple residents to form their community collectively. By digitally transforming the construction industry, starting from planning to in-situ production, our system delivers superior quality, healthier, sustainable, and affordable living experiences.
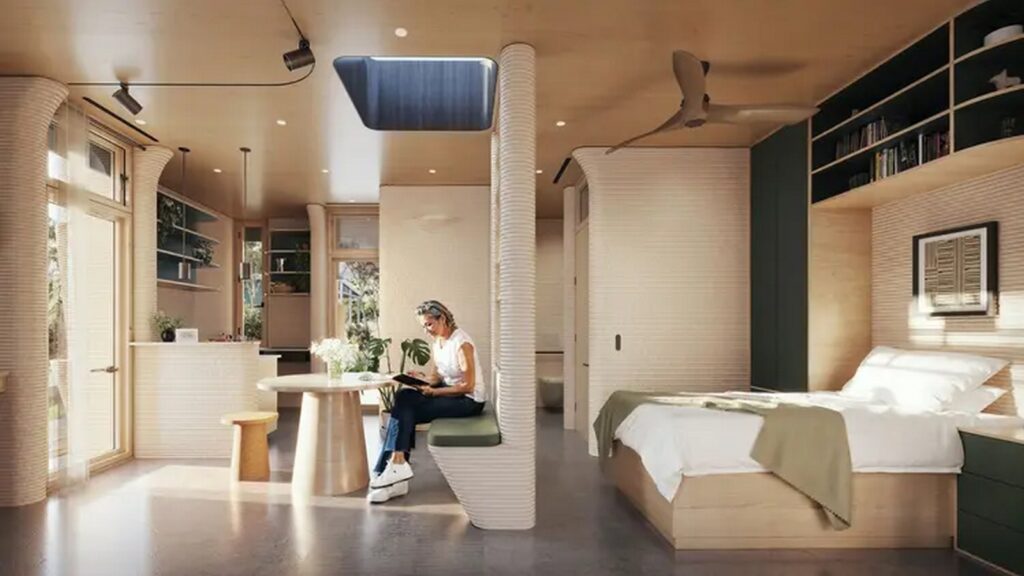
©Community First! Residences,Austin,Texas by Beta Realities
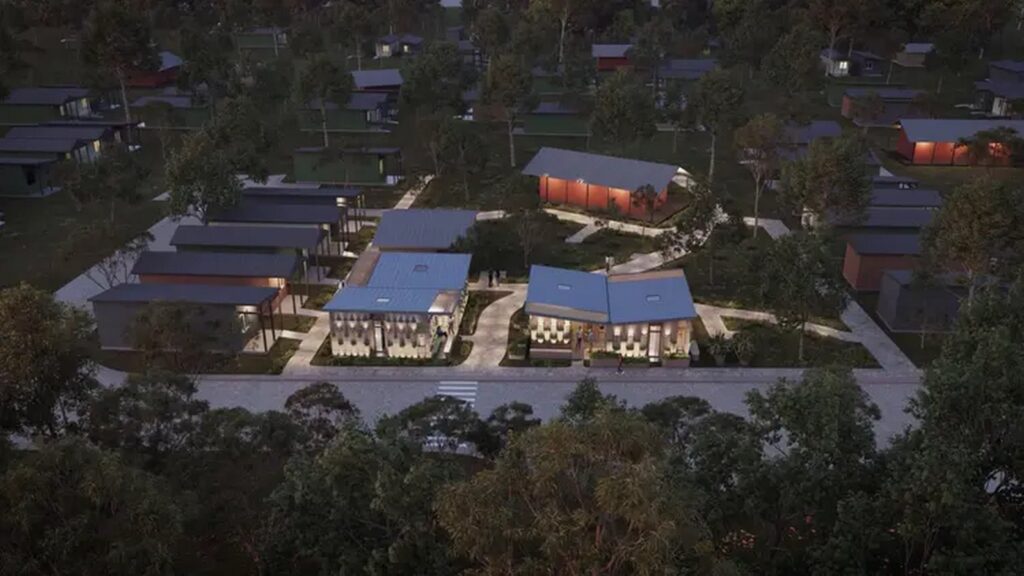
©Community First! Residences,Austin,Texas by Beta Realities
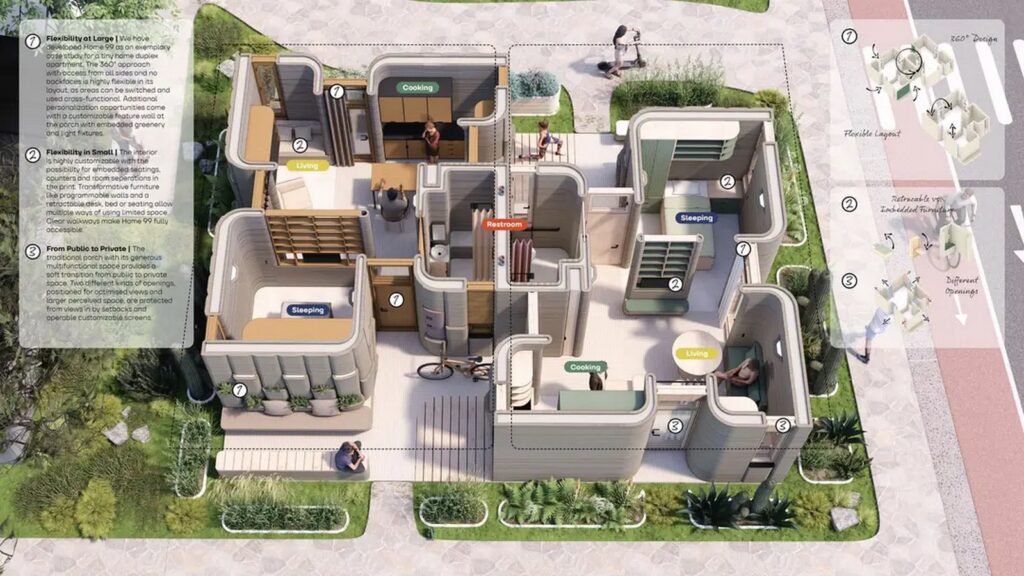
©Community First! Residences,Austin,Texas by Beta Realities
The Cuizhai Hydrogen Park reimagines an industrial campus as an inviting and sustainable environment. How did you approach integrating the functionality of hydrogen production with the design of social and green spaces?
Marvin Bratke: For us the main challenge was how to make a future technology, like hydrogen and its production cycle approachable. We created an open campus building that is extroverted and gives people insights into production processes where possible. Jinan’s new energy park will make earth’s oldest source of energy tangible -in a fully circular realized hydrogen hub. The energy of Jinan’s Hydrogen Circular Hub can be felt from anywhere in the materplan. Its central core is radiating outwards, layer by layer from its heart along the concentric organised secondary street network and public places of the masterplan. We actively tried to weave landscaping with an open building to create a typology that fosters discovery, learning and custom experiences, while still giving workers and scientists optimal working environments that connect.
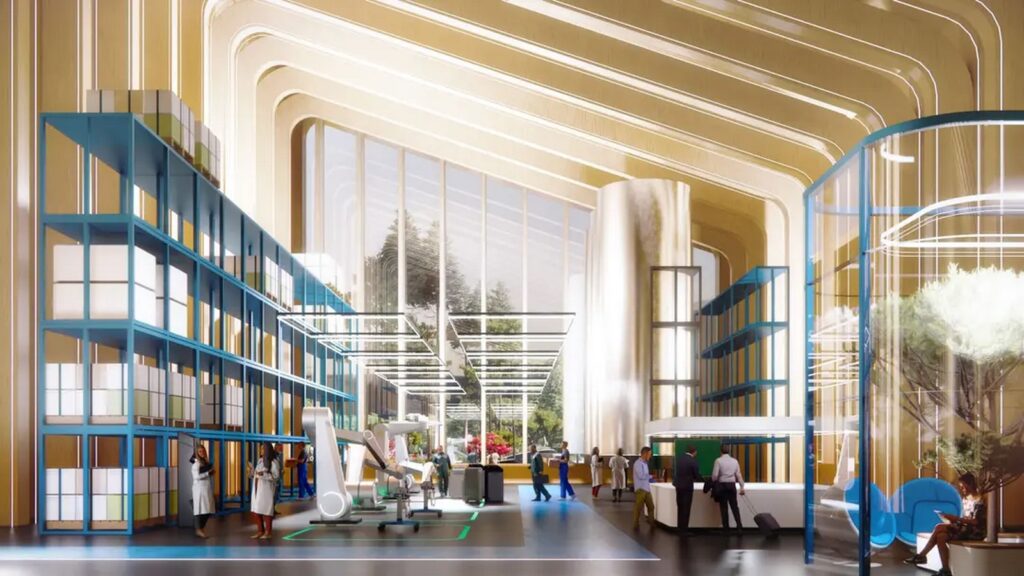
©Cuizhai Hydrogen Park,China by Beta Realities
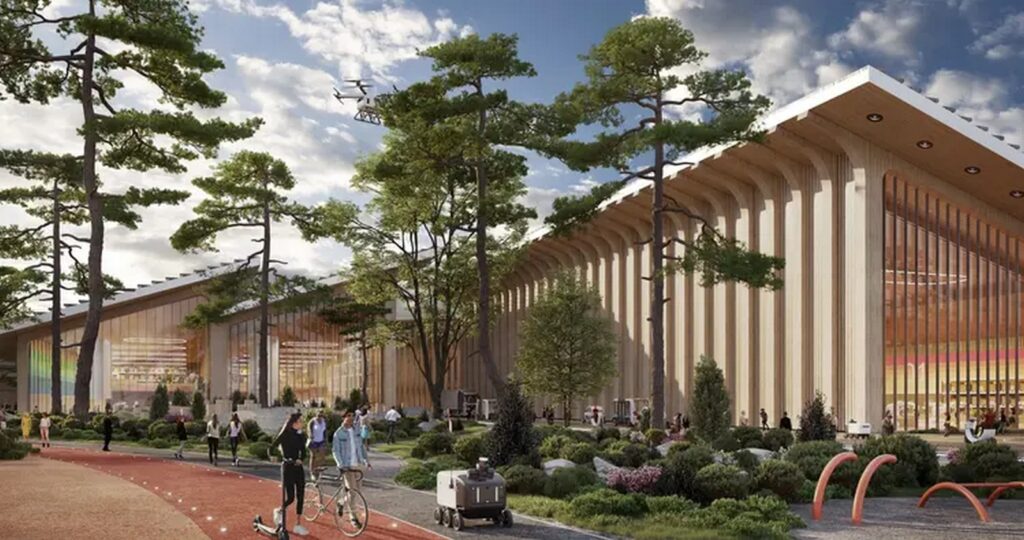
©Cuizhai Hydrogen Park,China by Beta Realities
The design balances modularity for future extensions with a unique visual identity. What challenges did you face in creating a master plan that is both adaptable for growth and cohesive in its aesthetic?
Marvin Bratke: Key to the planning was not to create one mega factory building, but a typology that is human centered and approachable. With this approach we took a decentralized route to building this campus. Many nodes that can be extended in the future.
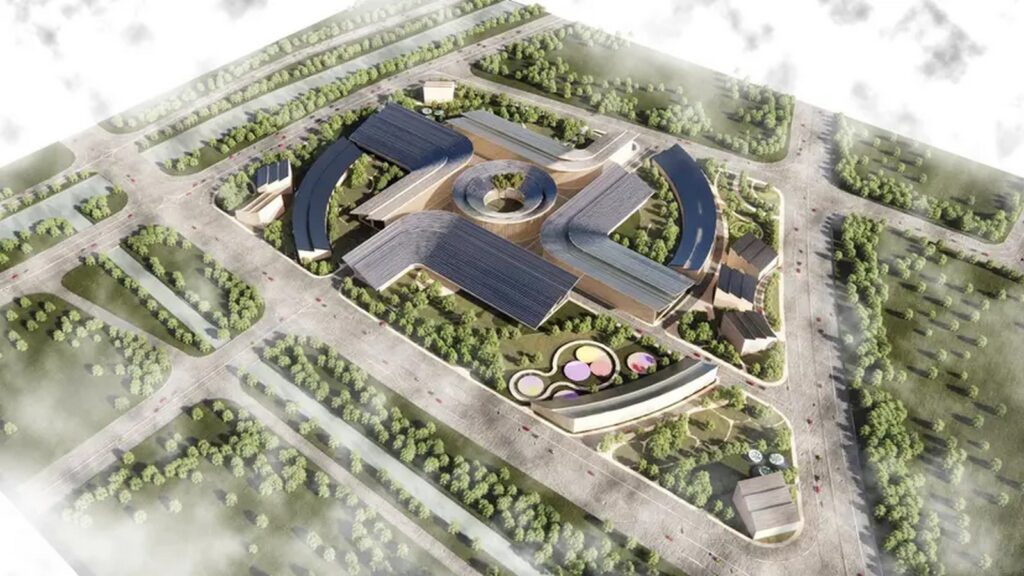
©Cuizhai Hydrogen Park,China by Beta Realities
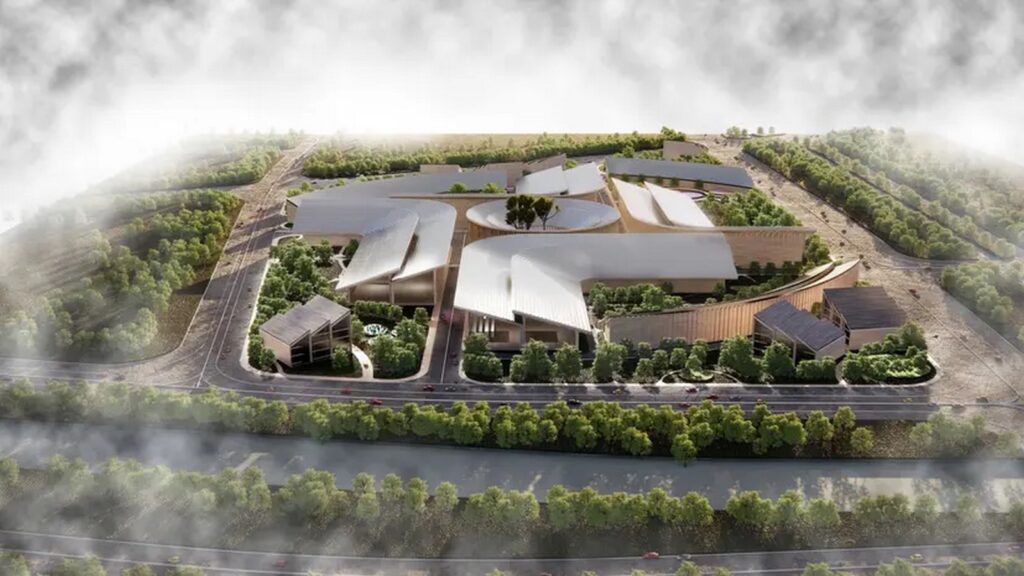
©Cuizhai Hydrogen Park,China by Beta Realities
The radial grid and central focal point create a distinctive organizational structure. How does this design enhance workflow, connectivity, and interaction between different functional hubs within the campus?
Marvin Bratke: The production chains are all located around the central hub building that functions as a connector and first contact point. The building masterplan represents a fully circular production chain. Feedback loops between different energy lanes are combined in a fully circular campus. The buildings form an efficient ensemble that allows for vast and lush green spaces to create a lively urban neighborhood that can expand.
The integration of technology, such as 3D printing and AI, plays a significant role in your process. How do you ensure these tools enhance creativity and inclusivity in design rather than limiting the human-centric approach?
Marvin Bratke: We put the importance towards co-creation and always look for new ways to apply technology. We live in an age of explosive technological growth. By now, we established regular AI assisted workflows in our design processes. With a toolbox comprising AI, generative design tools, interactive configurators, mixed reality and robotics, we try to find the best fit and application scenarios for assisted workflows in our design process, while maximizing the purpose and benefits of these future technologies.
Nowadays we do act in in an age of ecological awareness, so new design methodologies become less about speculation of new aesthetics but helping on societal challenges towards transformative processes in the wake of climate change. The next 10 years, there will be a tremendous need for new and affordable housing, mobility and energy transformation as well as accompanying social infrastructure. Automation and AI powered tools can help us to meet these needs, create more efficient planning and construction methodologies and bring file-to-factory processes finally to fruition.
The Makoto Boutique Hotel is described as an exclusive oasis of hospitality within a lush national park. How did you approach blending the adaptive reuse of existing structures with the surrounding natural environment to create a revitalizing experience for guests?
Marvin Bratke: The first challenge in the project was to assess the exsiting, abandoned residential structures and create a strategy that would work for hospitality. A crucial part here is to incorporate the larger green masterplan and bring the landscape into the building.
Located within a sustainable village of indoor and outdoor experiences, it’s a sustainable planned adaptive re-use of the existing building fabric. We envision a healthy and revitalizing oasis of hospitality that connects with its surrounding rather than being an secluded, private entity. Multifunctional spaces with an elaborate material concept create a warm and inviting atmosphere. The comprehensive material and furniture strategy allows for originality, summarized in our concept of “Integrated Design”, which includes integrated furnishing, light design, wayfinding, haptics and interactive elements that allow for participation and change of perception around the year.
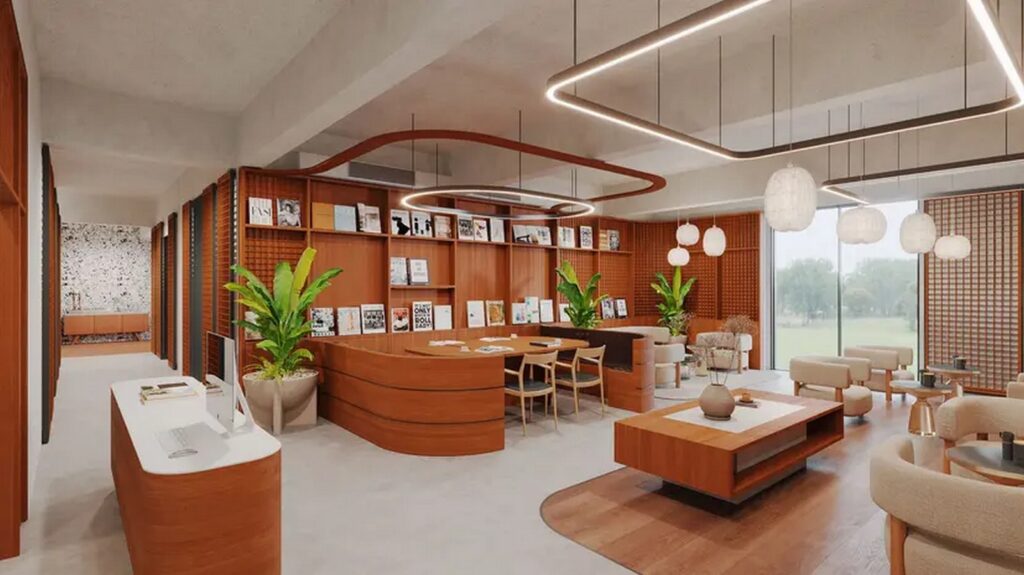
©Makoto Boutique Hotel,China by Beta Realities
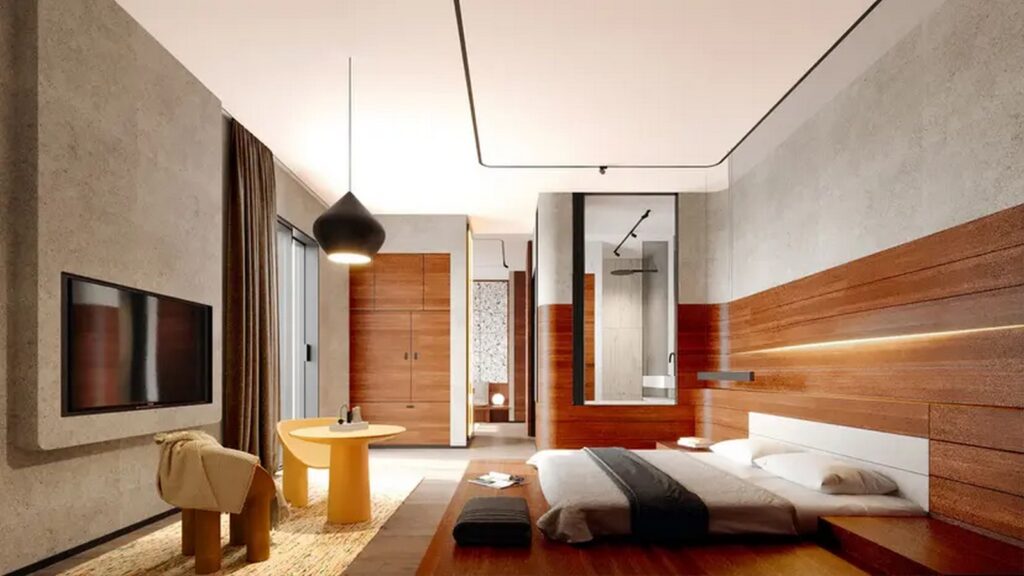
©Makoto Boutique Hotel,China by Beta Realities
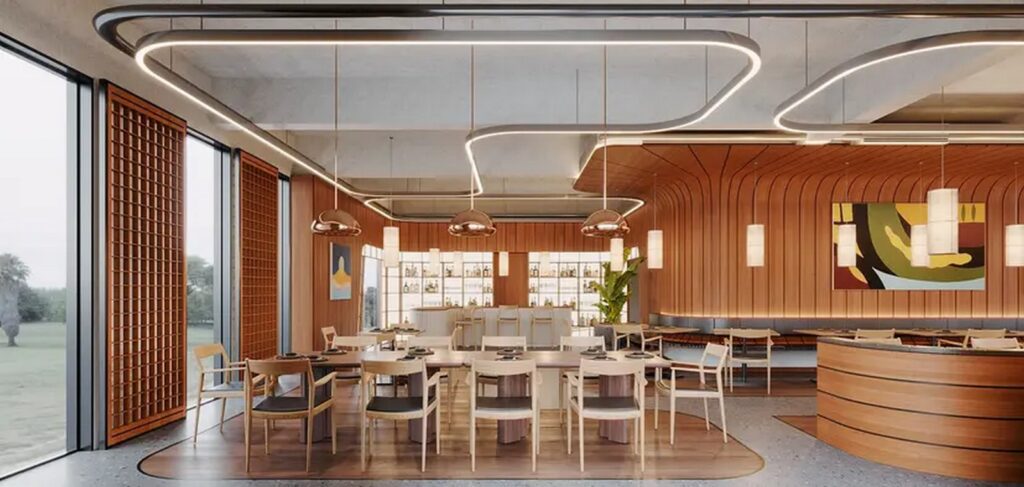
©Makoto Boutique Hotel,China by Beta Realities
Refurbishing existing buildings often presents unique challenges. What were the key obstacles you encountered during this process, and how did you ensure the design remained both functional and sustainable?
Marvin Bratke: We tried to use the heritage of the location and its genius loci to create a hospitality experience that is fully catered to its context. The existing structure provided challenges in spatial layouts, that were not catered to hospitality and structure. We tried to omit big construction interventions and chose a sensitive path to adaptive reuse. Therefore every hotelroom has a unique floorplan and identity inside the overarching theme of the hotel. he design of each suite in the refurbished building was carefully crafted to maximize the existing rooms and enhance them with multiple functions. The rooms are design in harmony with traditional principles, but offer high-tech fit-outs, that integrates seamlessly into each bespoke surface. A deliberately crafted spatial order complements the bespoke material mix. In preserving as much as we can from the existing structure we created a sustainable and respectful answer to the site’s conditions.
Looking ahead, how does your studio “Beta Realities” envision the future of architecture evolving, and what role do you see your firm playing in shaping a more empathetic, sustainable, and technologically advanced built environment?
Marvin Bratke: We will continue to envision optimistic futures and build beta realities for them. With our focus on empathy, circularity, and technology, we hope to create lasting change that meets the needs of society and the natural environment. In the future we will investigate to go beyond traditional building methods and explore innovative ideas to envision what could be, rather than what is. This approach enables us to shape a future where both people and nature can thrive.
We would like to see future technology being put to use for advancing decentralization and democratic processes in design and execution. We believe the days of the master sketch are over and the future introduces a deeper understanding of human-machine co-creation: Collective design for positive social change.

