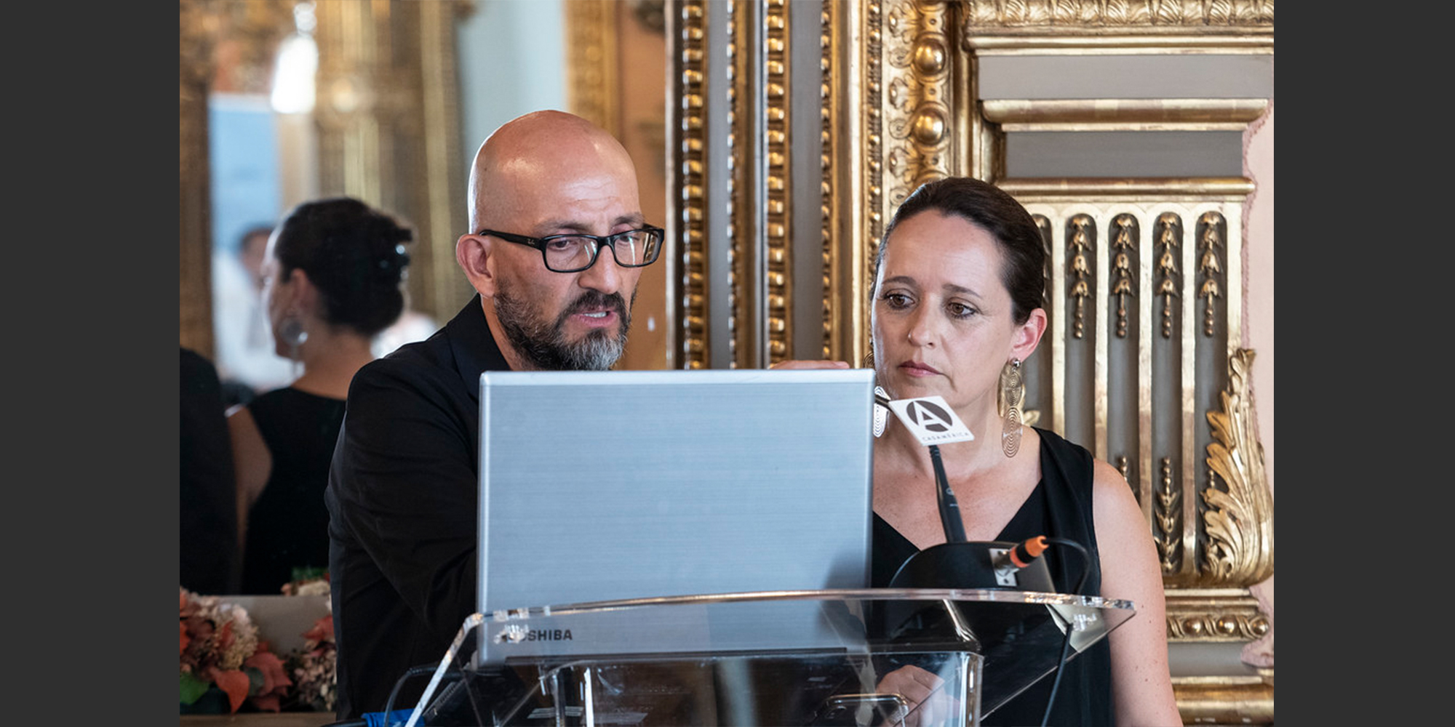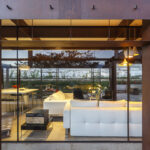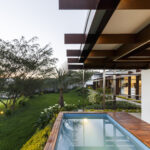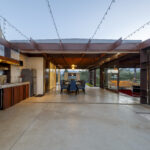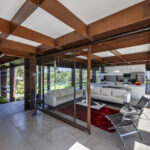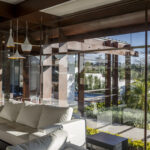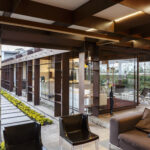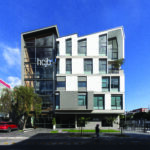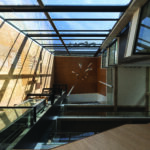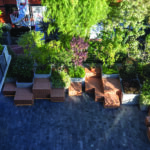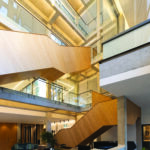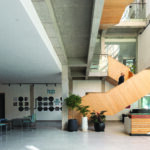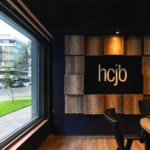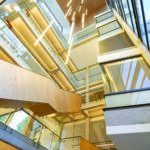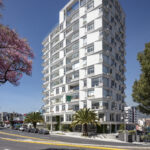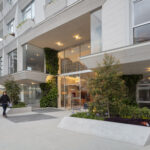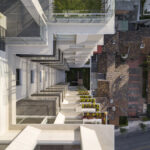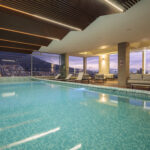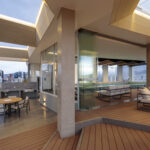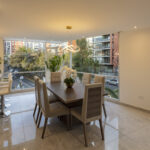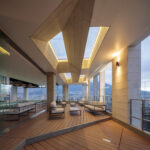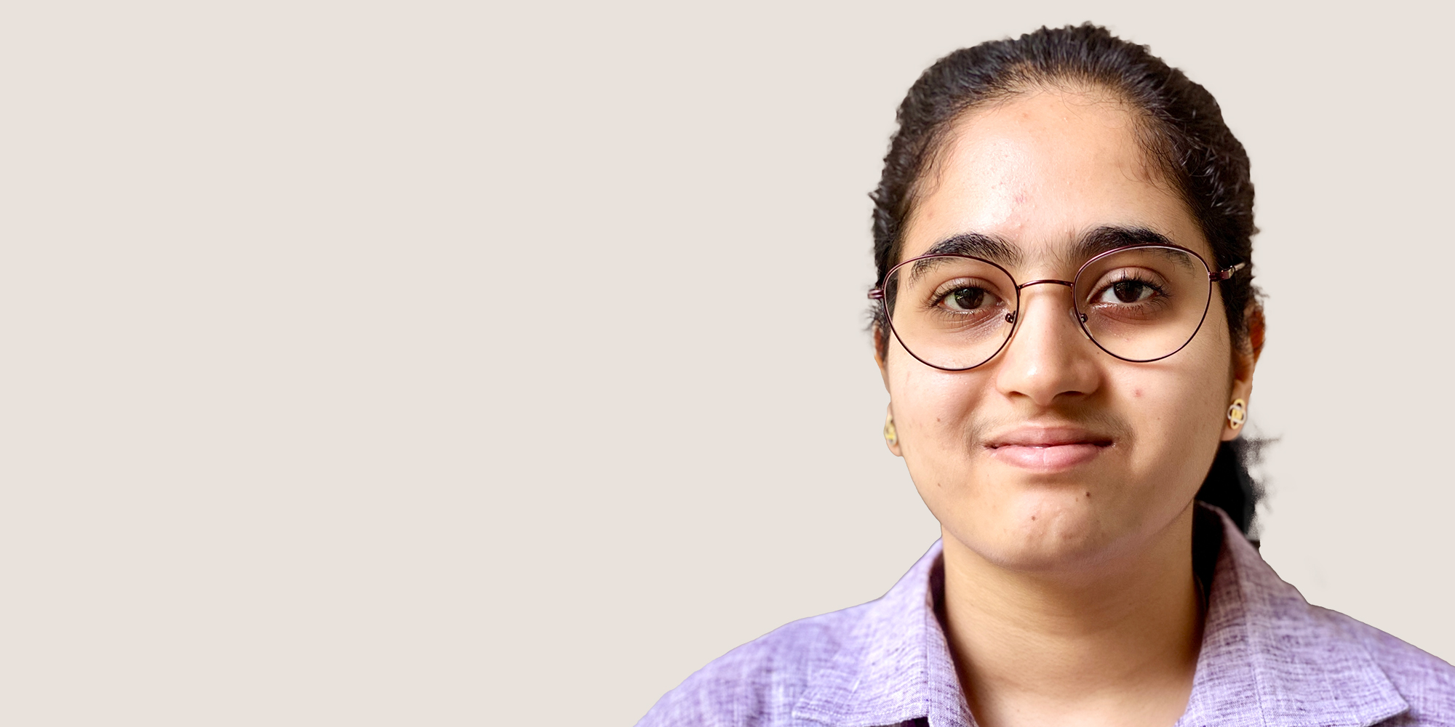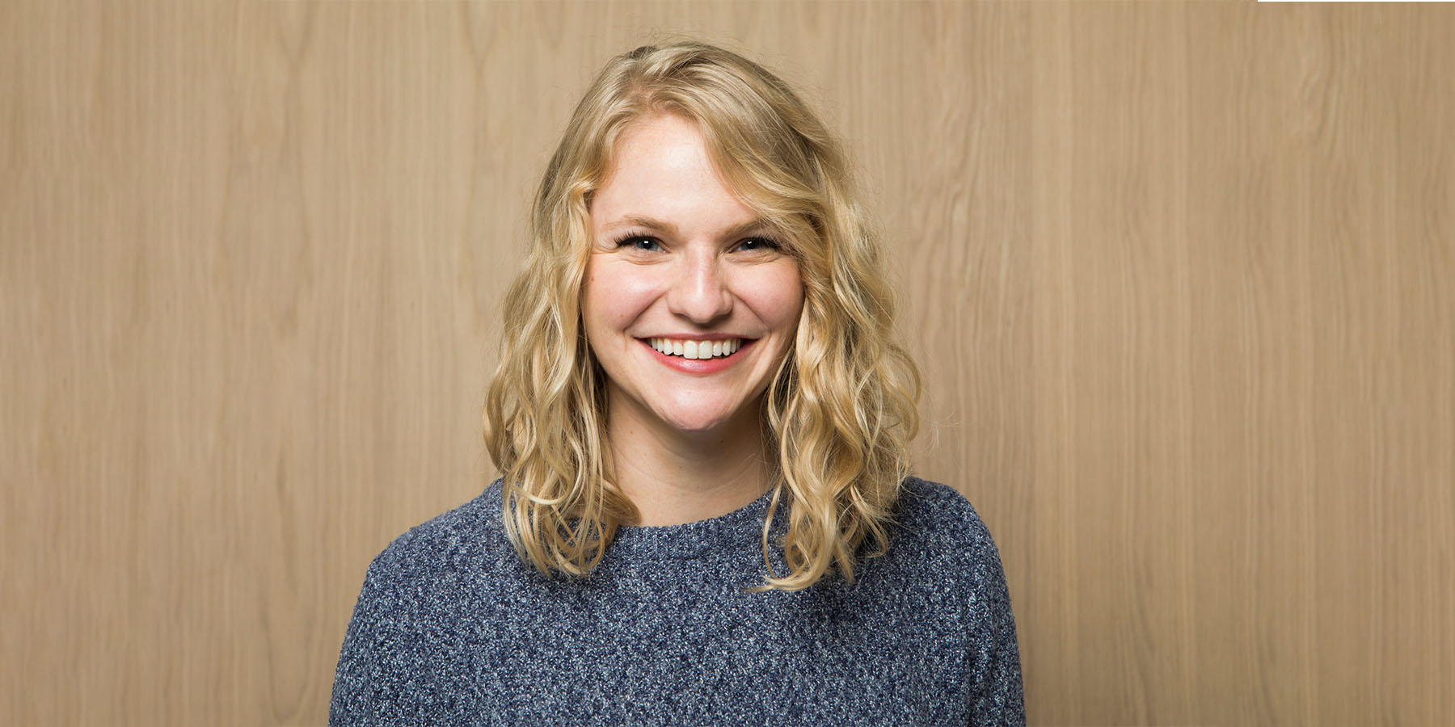In this edition of Design Dialogues, Fublis is honored to spotlight Arquitectura X, an Ecuador-based architecture practice recognized for its intelligent and thoughtful approach to sustainable and context-driven design. Led by architect Adrian Moreno, the studio is deeply engaged in addressing the real-world constraints of geography, economy, and material availability, transforming these into opportunities for architectural innovation.
Through projects ranging from radio studios to residential buildings and cultural spaces, Arquitectura X explores essential questions about permanence, material responsibility, and the intersection of architecture with its social and ecological context. With multiple appearances at the Ibero-American Biennial of Architecture and Urbanism and a strong academic presence, the firm’s work is as much a practice in building as it is in research, reflection, and discourse.
In this in-depth conversation, Moreno offers a rare look into the studio’s design philosophy, one that challenges conventional paradigms and seeks to build structures that are adaptive, efficient, and deeply rooted in place. From acoustic performance to seismic resilience and the aesthetics of ambiguity, Arquitectura X demonstrates that architecture can—and must—go beyond aesthetics to responsibly shape the world around us.
Architecture x has been recognized for projects across diverse typologies, from urban planning to eco-efficient buildings. How do you balance innovation with the constraints of local context, regulations, and cultural identity in your designs?
Adrian Moreno: Those constraints and regulations of reality, the limitations defined by context, geography, climate, culture, materials or budget, themselves define the architectural actions to be taken. In order to be as effective as possible, we have to first understand the essence of the problem in every commission, and determine one strategy to follow, informed by the limitations of the reality we have to modify.
That strategy requires a construction-spatial-formal system, always based on universal principles, modified by and adjusted to, the specific, local conditions and constraints.
This necessarily requires adaptation, rethinking, learning and taking from all available precedents, using the tools architecture (local and universal) provides to craft that system. If that implies innovation, we use it as a means to an end, not an end in itself.
Given the need for acoustic isolation in radio and video studios, how did you navigate the challenge of creating a building that remains acoustically controlled while still fostering openness and engagement with the surrounding community in the HCJB Radio Building project?
Adrian Moreno: Although it may seem counterintuitive, for us, the essence of the problem in the HCJB competition brief was how to use that dichotomy to determine a strategy: duality and tension, revealing while hiding, filtering and transitioning, used to reassess the established relationships and boundaries between isolation and openness.
We took the distribution, organization and technical solutions of their original building, understood how they determined the whole operation of HCJB, stretched them to the limit that a 21st century efficient (inexpensive) construction and acoustic isolation system could provide, to propose a complete change in how they perceived and used architecture as a support for their purposes.
If their mission has always been engaging and empowering local communities, solidarity and social commitment with the disadvantaged, the new building had to provide options of use and spatial relationships where all the workers played a part in the varied activities this entails. From production, broadcasting and communication, concerts and presentations, donation drives, etc. to daily administrative work, all pursuits relate to HCJBs history and legacy, as well as the community and neighbors it serves, through the building and its relationship to the city.
Technique then provides the tools to achieve concessions, out of dichotomy.
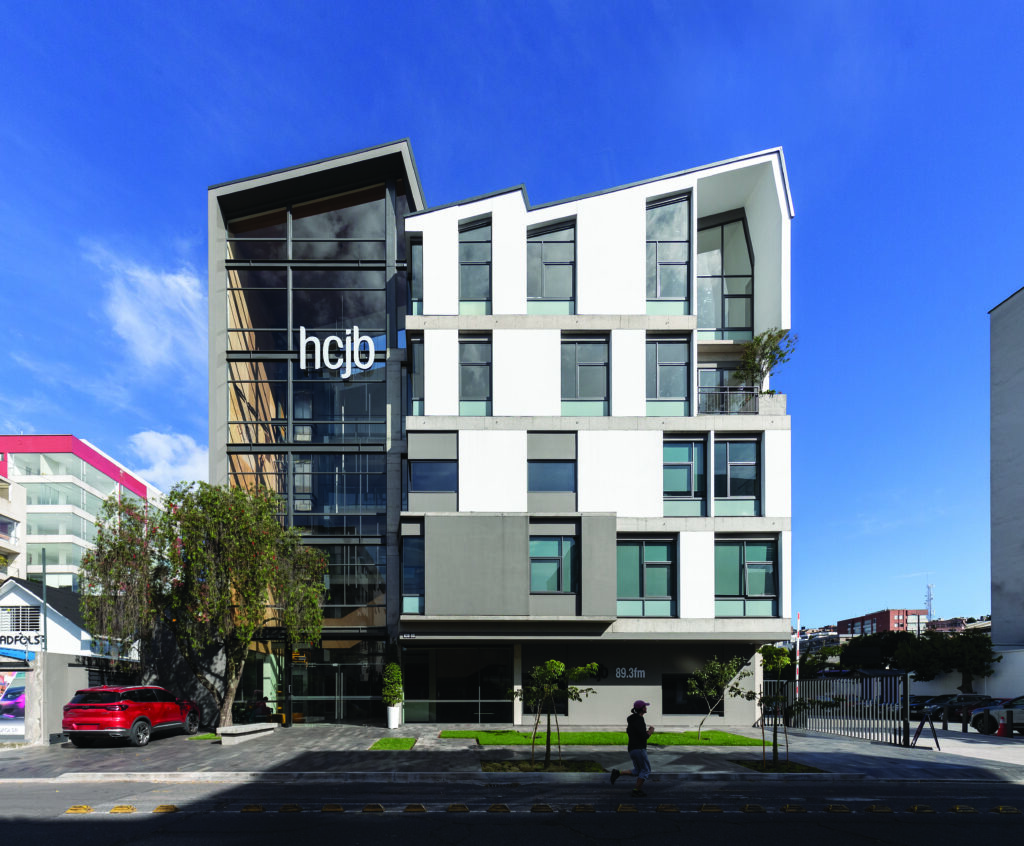
©Hcjb Radio by Arquitectura x
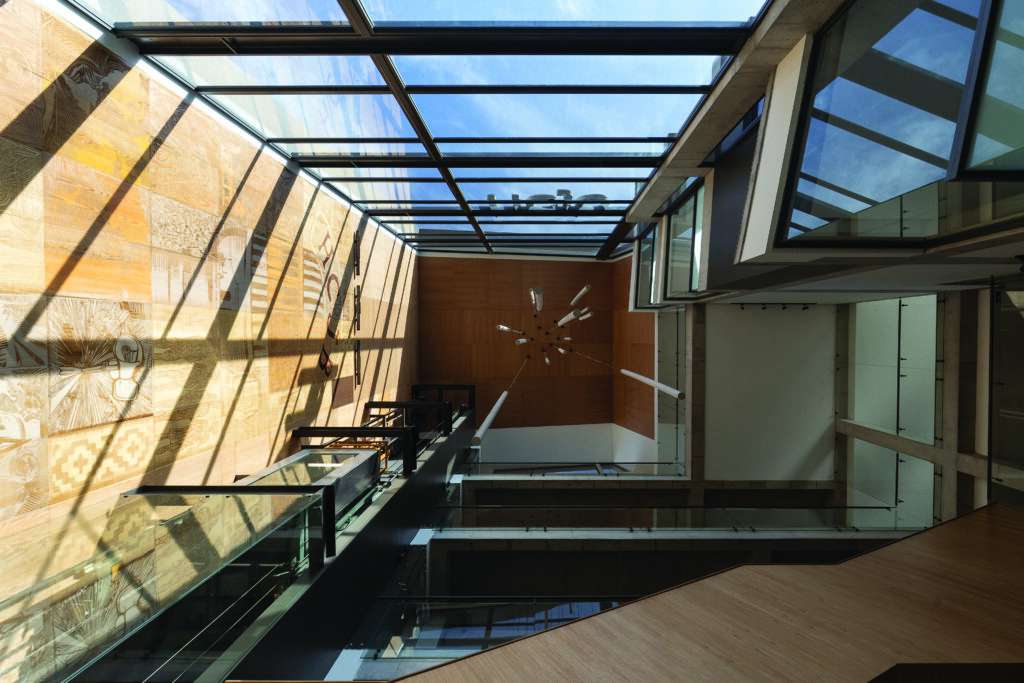
©Hcjb Radio by Arquitectura x
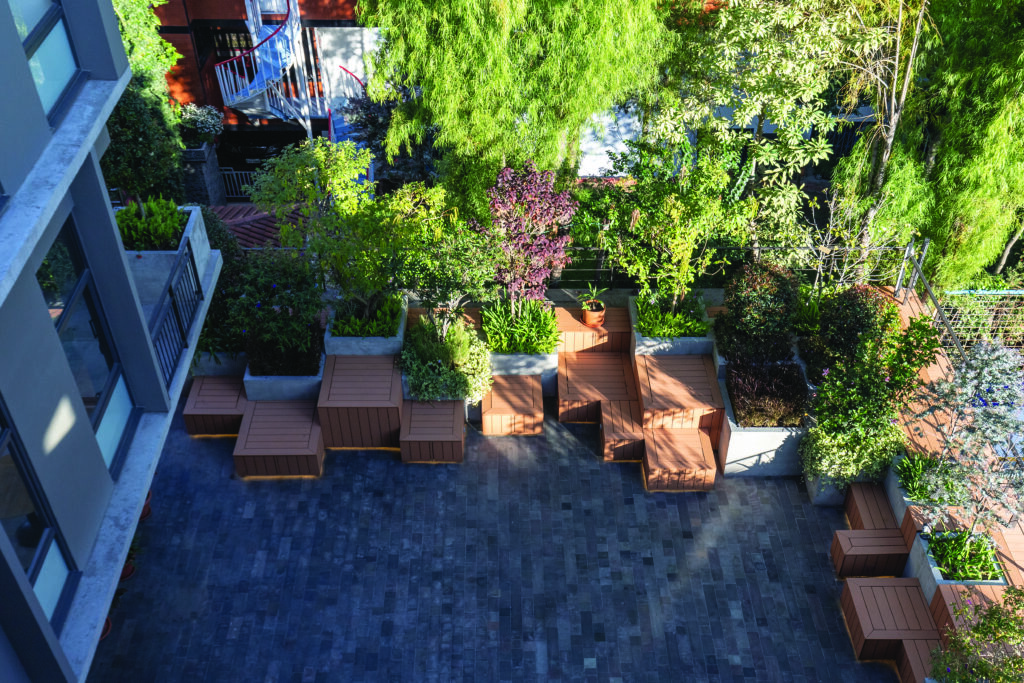
©Hcjb Radio by Arquitectura x
The design references the historical architectural identity of the Vozandes neighborhood, particularly through its roof geometry and materiality. How did you decide which historical elements to reinterpret, and what challenges did you face in modernizing them for contemporary use?
Adrian Moreno: The Vozandes neighborhood has stood in certain contrast to the rest of the city for over 90 years, as it was built using very specific typologies imported by the founders of HCJB from the U.S.. Like so many other cities, once Quito grew out of its historic center, whole new areas were developed using architectural languages brought from the U.S. and Europe, generating particular characters in different neighborhoods from the center outwards in a typically eclectic milieu.
The needs for radio transmission meant HCJB had to be established very far away from the edge of that context, with a clear view to the Pichincha mountain. So they effectively created a new “settlement” with differences in organization of their buildings and their relationship to the landscape, as well as in construction, material and form. This independence from the rest of the city marked that contrast and inadvertently shaped and named an entire area of Quito.
Architecture cannot be reduced to its objectual result. For this particular case, the geometric and material elements present in the new building are the apparent manifestation of an organic process that relates and works within the local historic and cultural context. They are the formal result of the system that was determined to respond to these conditions, probably the most important and relatable as formal language, but certainly are not the only historical elements of the system.
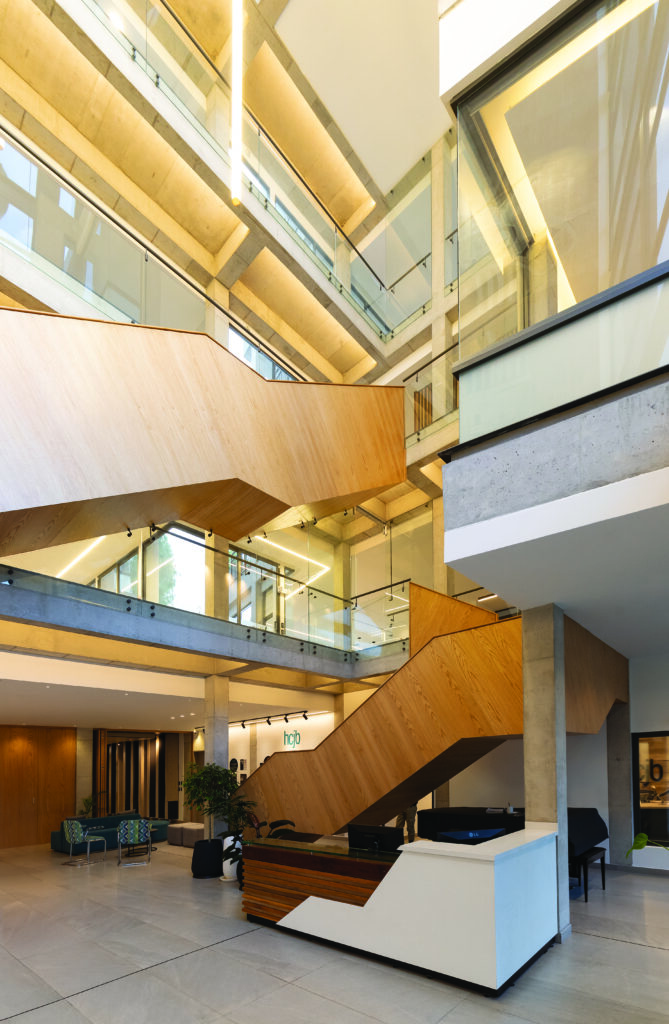
©Hcjb Radio by Arquitectura x
With multiple participation in the Ibero-American Biennial of Architecture and Urbanism and extensive academic involvement, how do research and academia influence your built work? Do you see your projects as a form of ongoing architectural discourse?
Adrian Moreno: The work is the research. Each commission provides varying opportunities to build upon and rethink all our architecture. Academic events, lectures, exhibitions provide the opportunity for evaluation, reflection and confrontation of our thinking and work. But teaching in particular has been fundamental for our process; without debate and analysis of our architecture and putting our working principles to the test in an academic environment, it would not be possible to have a method, to have developed it as such and apply it every day.
Critical evaluation and debate are a constant in our practice, we are very lucky to have a group of friends and colleagues to engage with permanently and consistently, both within formal and informal academic contexts, but most importantly around the discussion of each other’s work, and architectural production at local and international level.
We are not interested in any form of architectural discourse. It is reality and intervening to improve it, that define our working method and approach to issues pertaining architecture, environment, the city, etc.
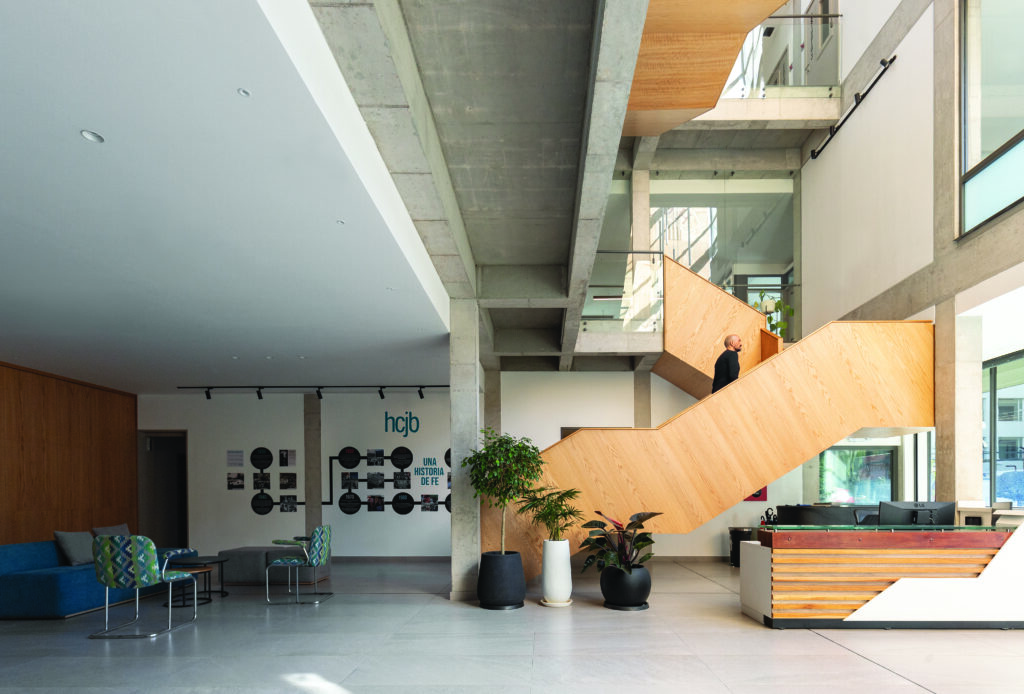
©Hcjb Radio by Arquitectura x
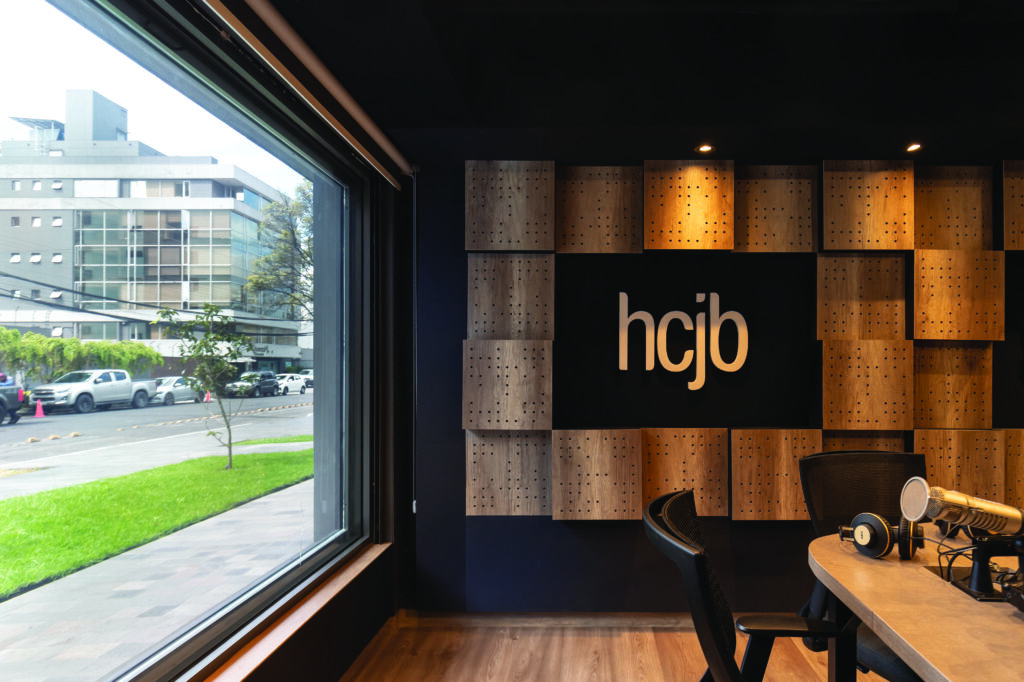
©Hcjb Radio by Arquitectura x
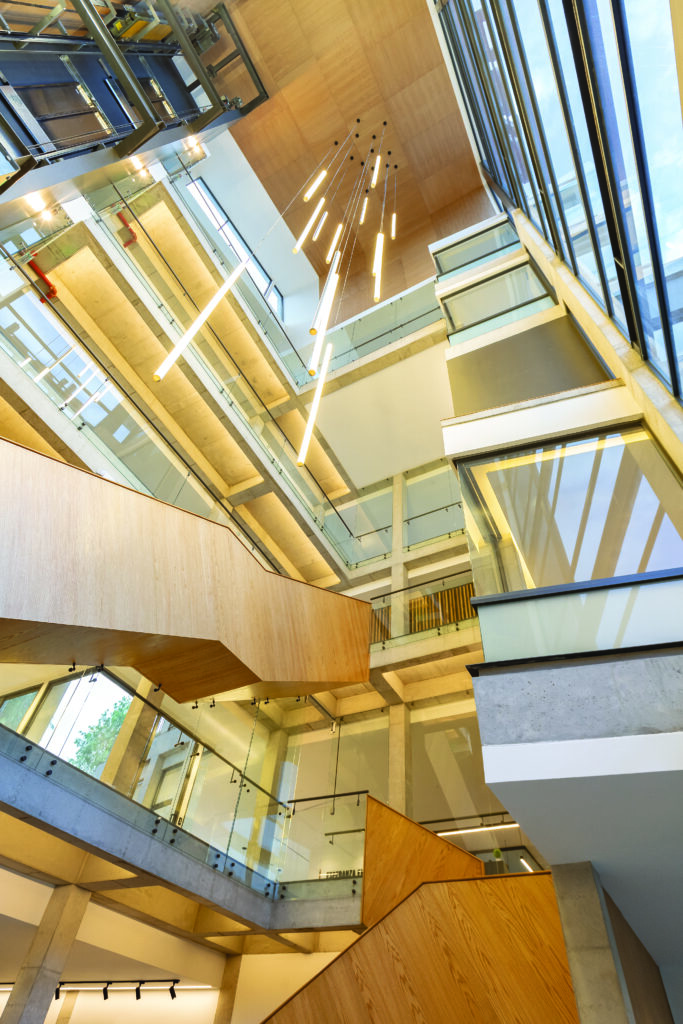
©Hcjb Radio by Arquitectura x
The LB Building integrates earthquake safety with eco-efficiency in a region where conventional construction methods pose significant risks. Could you walk us through the key structural innovations that make this project more resilient, and how these ideas can be adapted for widespread use in Ecuador?
Adrian Moreno: Sadly, in our country and many places around the world, earthquake-resistance is mistakenly considered as a problem to be solved by structural engineers and that it doesn’t involve architecture; at the same time, construction is regarded as separate from architecture. This leads to disasters, as we just witnessed again in the Myanmar earthquake. During the 2016 earthquake in Ecuador, around 40% of deaths were caused by the collapse of heavy walls (brick or concrete block), and 60% by structural failure. All structural collapses were concrete structures. Heavy walls cannot be contained by any structure during an earthquake and they add an enormous amount of unnecessary weight, loads and stresses to buildings.
In other words, the building methods used for almost all construction in our country are lethal. Plus they are highly polluting, contaminating millions of liters of freshwater and its sources, generating around 50% or more in waste during construction, using materials impossible to reuse or recycle efficiently and consuming immeasurable amounts of natural resources.
As a system, the LB building uses light, dry assembly for its construction, to counteract the problems mentioned. The key strategy is systematic design for systematic construction, adapting standard, proven techniques to local conditions and particularly, local capabilities.
The formal system of the building is the result of re-thinking the assembly method and elements needed for light walls with fiber-cement siding, striping it of any superfluous layers (temperatures never drop below 3° C) and adapting it to be integrated to the structure and sealed. It is not a siding system or rain-screen but a finished facade that works in unison to the exposed structure.
Similarly for the concrete and steel structure, by eliminating heavy walls we can significantly reduce sections in columns and beams, while introducing vertical steel reinforcements in the facade to generate a stable framing for the incorporated fiber-cement facade.
The diagonal geometry is crucial for solving modulation of the different elements, joints and expansions, sealing and waterproofing, and is also a design strategy that allows possibilities for change and adaptation to conditions of solar exposition and shading, privacy, terraces and planters, depths of overhangs required, covering beams, etc.
Systematic design for systematic adaptation, reduction of elements and actions required to build, results in essential architecture that expresses itself as what it is, efficient, safe, of its time and its place.
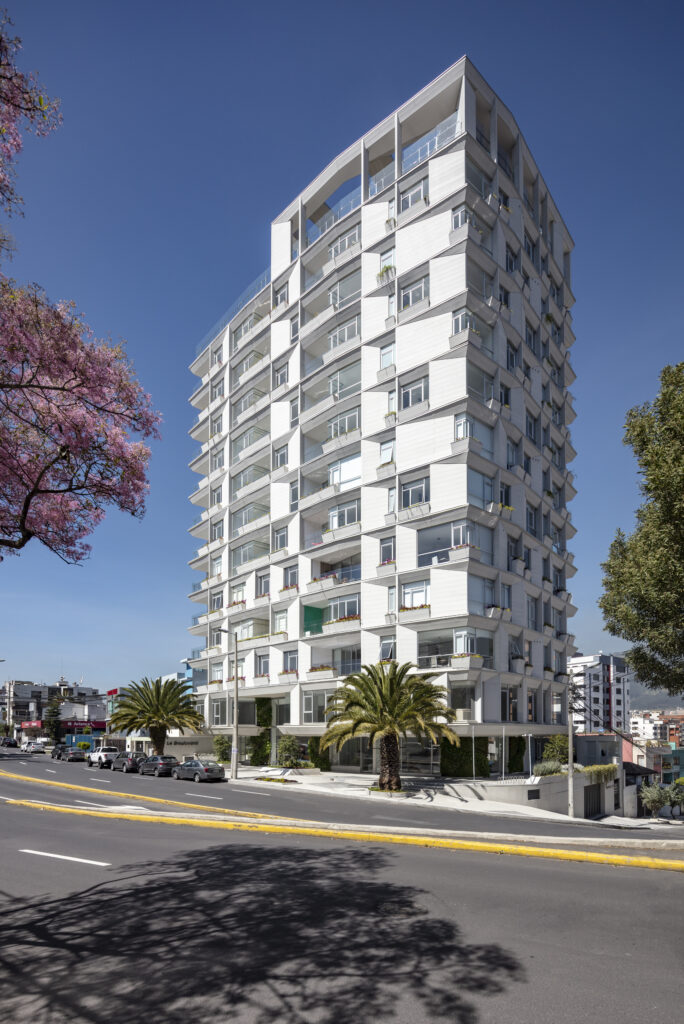
©Lb Building by Arquitectura x
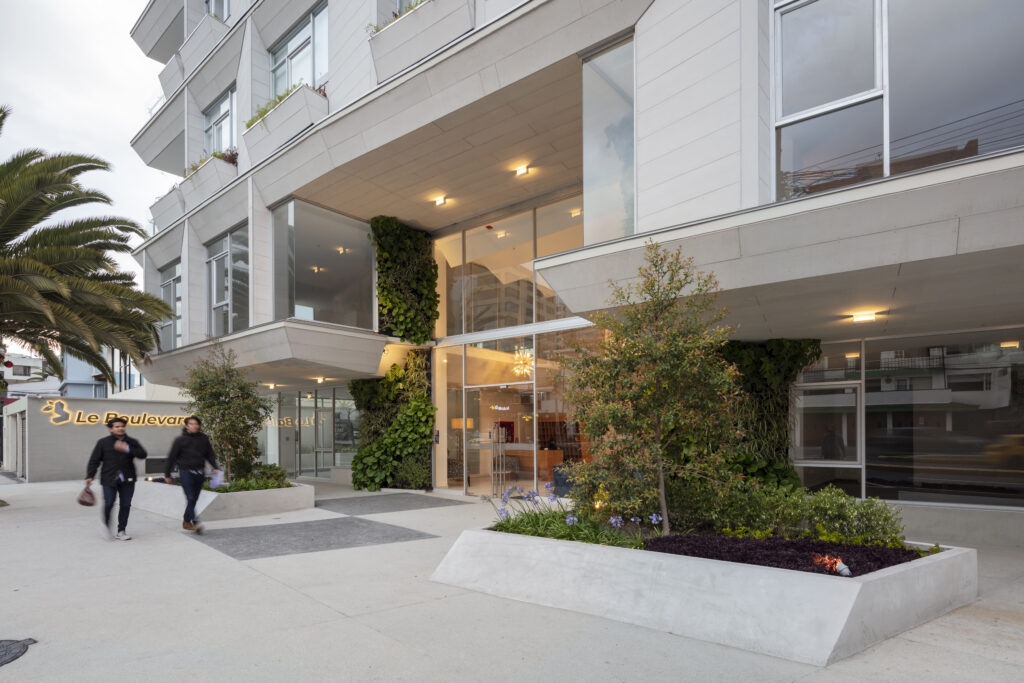
©Lb Building by Arquitectura x
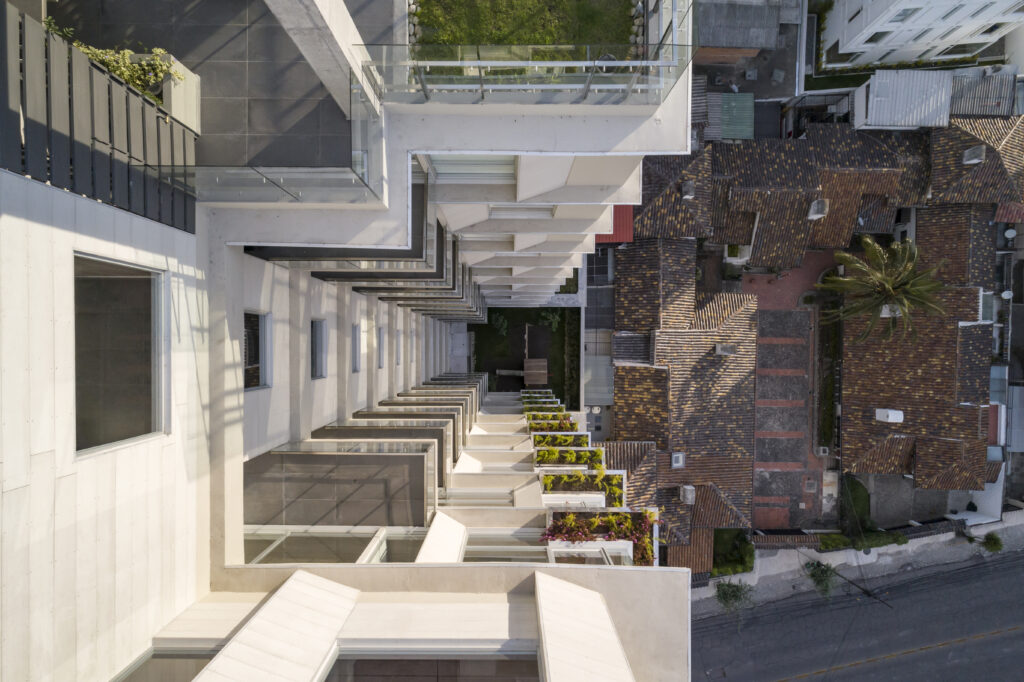
©Lb Building by Arquitectura x
The project prioritizes material efficiency, reducing overall weight by 54% and cutting waste significantly. What were some of the biggest challenges in sourcing and implementing these lightweight materials, and how did you balance sustainability with cost-effectiveness and durability?
Adrian Moreno: The exercise of reduction and adaptation of standardized construction systems, requires research into the locally available methods and materials to understand what is actually needed for a solution in Quito, and what can be eliminated, modified or adapted.
We turn them into “low-tech” systems, using universal tools and resources adapted to local conditions.
This is risky and it can often fail, if you don’t respect and use the materials and techniques as intended and proven. Any solution has to ensure it doesn’t undermine the durability and safety of the materials and techniques. We always work together with engineers, constructors, fabricators and purveyors. So it is often a collage strategy combined with stripping of the superfluous. Ironically, this solves problems of importing methods and techniques, without having all available material and resources to implement them as intended, which is a very common construction problem.
Reducing elements and actions required to build is both sustainable and cost effective, it is mainly the reason to adapt and modify standardized methods and it has been so through history.
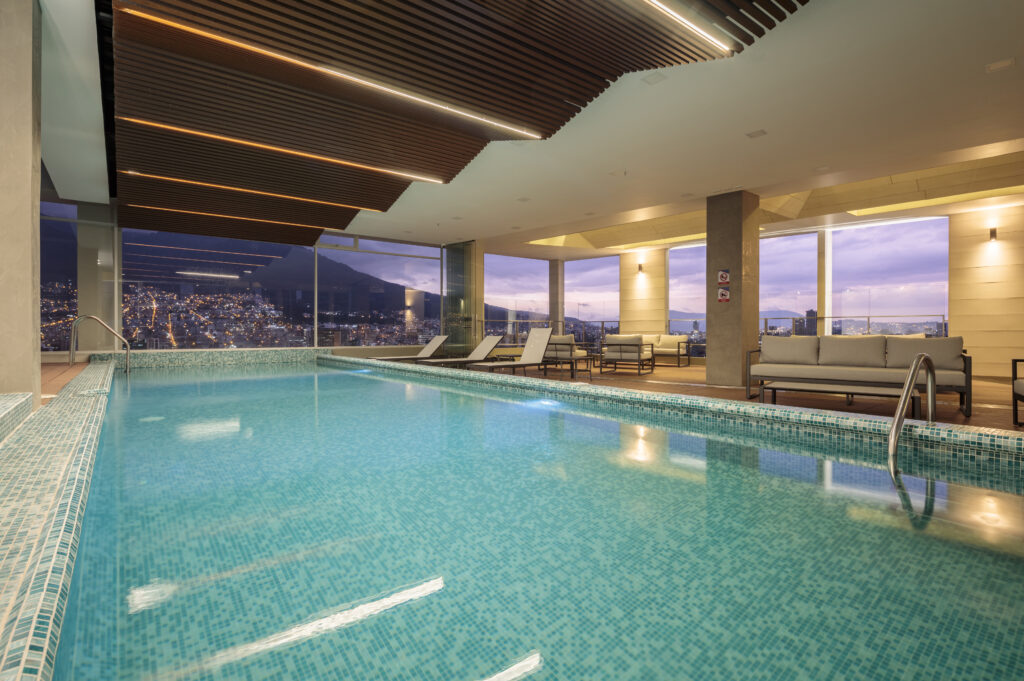
©Lb Building by Arquitectura x
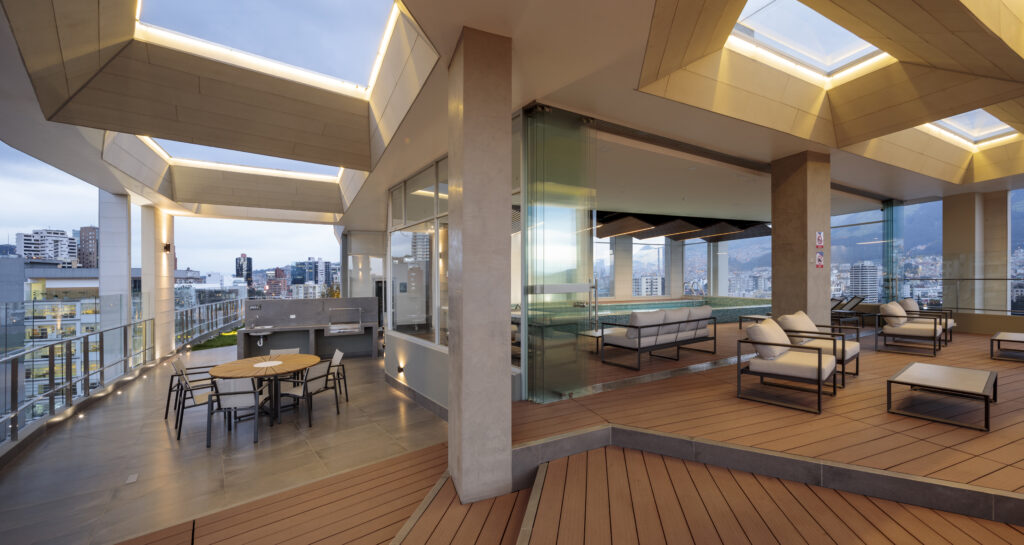
©Lb Building by Arquitectura x
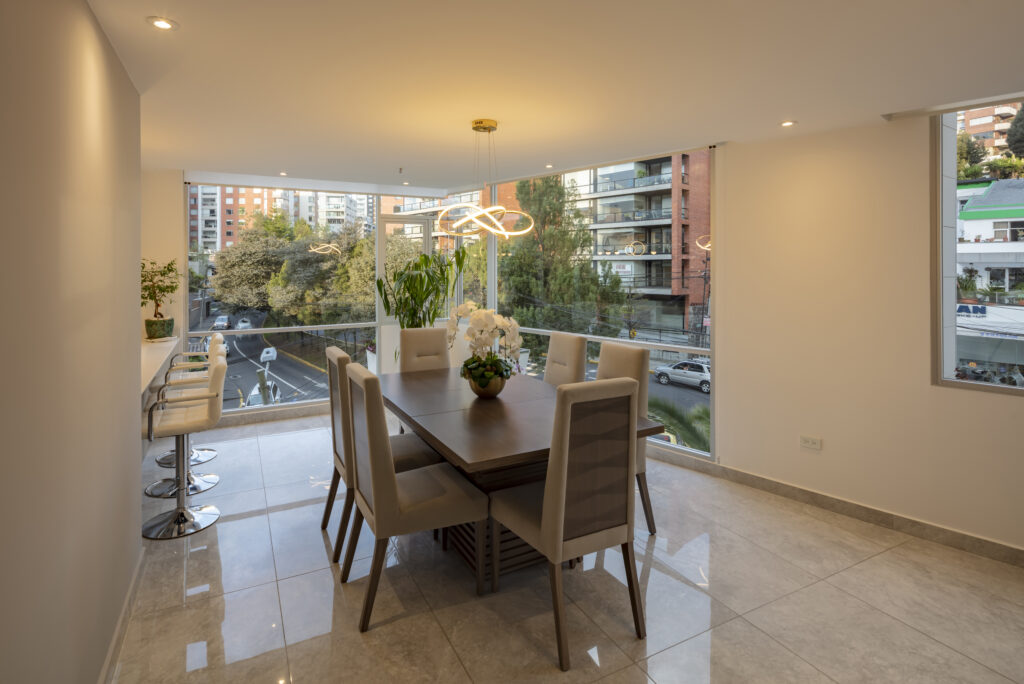
©Lb Building by Arquitectura x
Your projects often reflect a deep understanding of materiality and sustainability, as seen in the Honorable Mention for Eco-Efficient Design. How do you approach the selection of materials and construction techniques to ensure both environmental responsibility and architectural integrity?
Adrian Moreno: As we mention before, we work systematically. In that sense, structure, materiality and building technique, with all sustainability, economic, and formal aspects considered intrinsically, are fundamental to any building as a system; for example, materials are elements that work a certain way and produce a certain outcome, according to the rules determined by technique.
From the outset, the problem defines a strategy and a system with a set of elements and working rules; there are always subsystems, such as spatial organization, structure, environmental control and coverage, services, etc. as needed by each project. But depending on each project and its essential problem, one subsystem will be determinant over the rest, and in turn, determine the construction and formal subsystems.
Ideally, the design process distills and reduces the subsystems into one integral system, that contains all elements and rules of conjunction to produce the architecture required, with the least elements, techniques, material and actions.
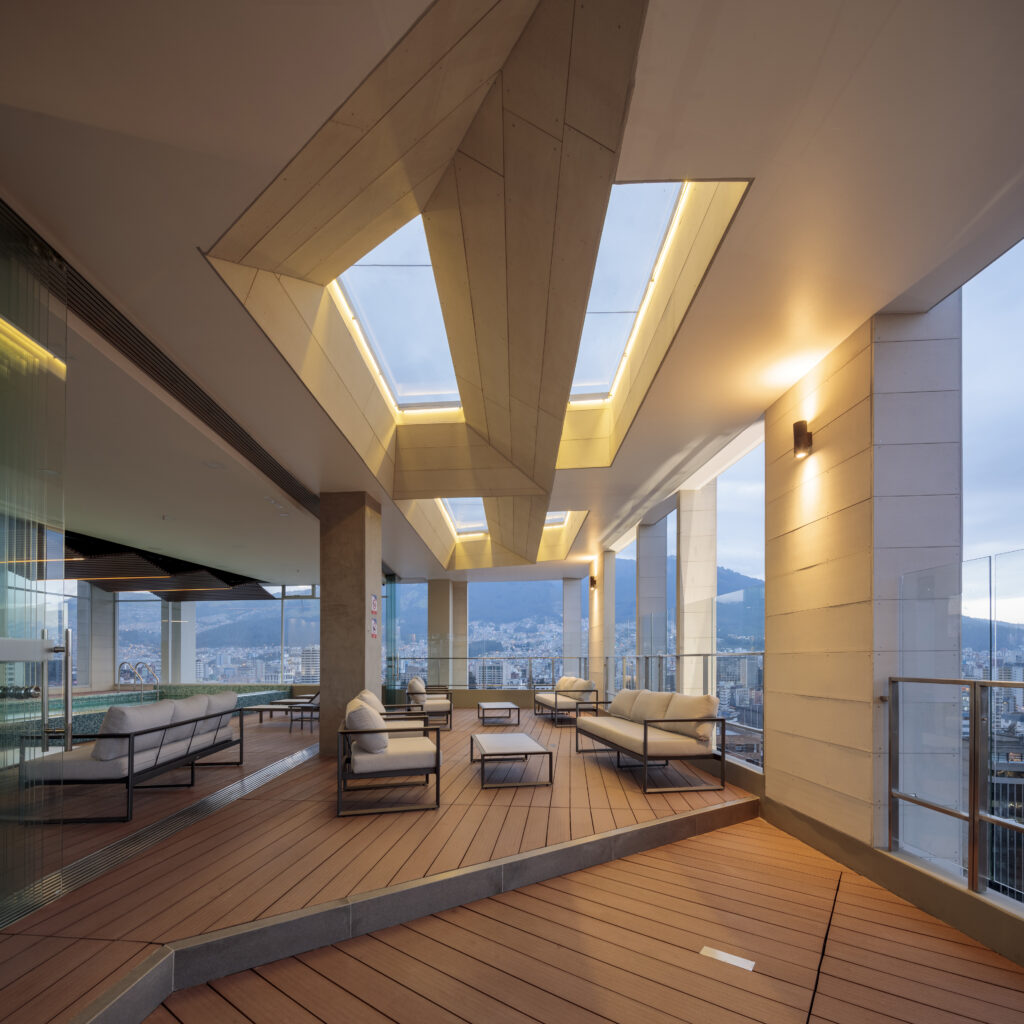
©Lb Building by Arquitectura x
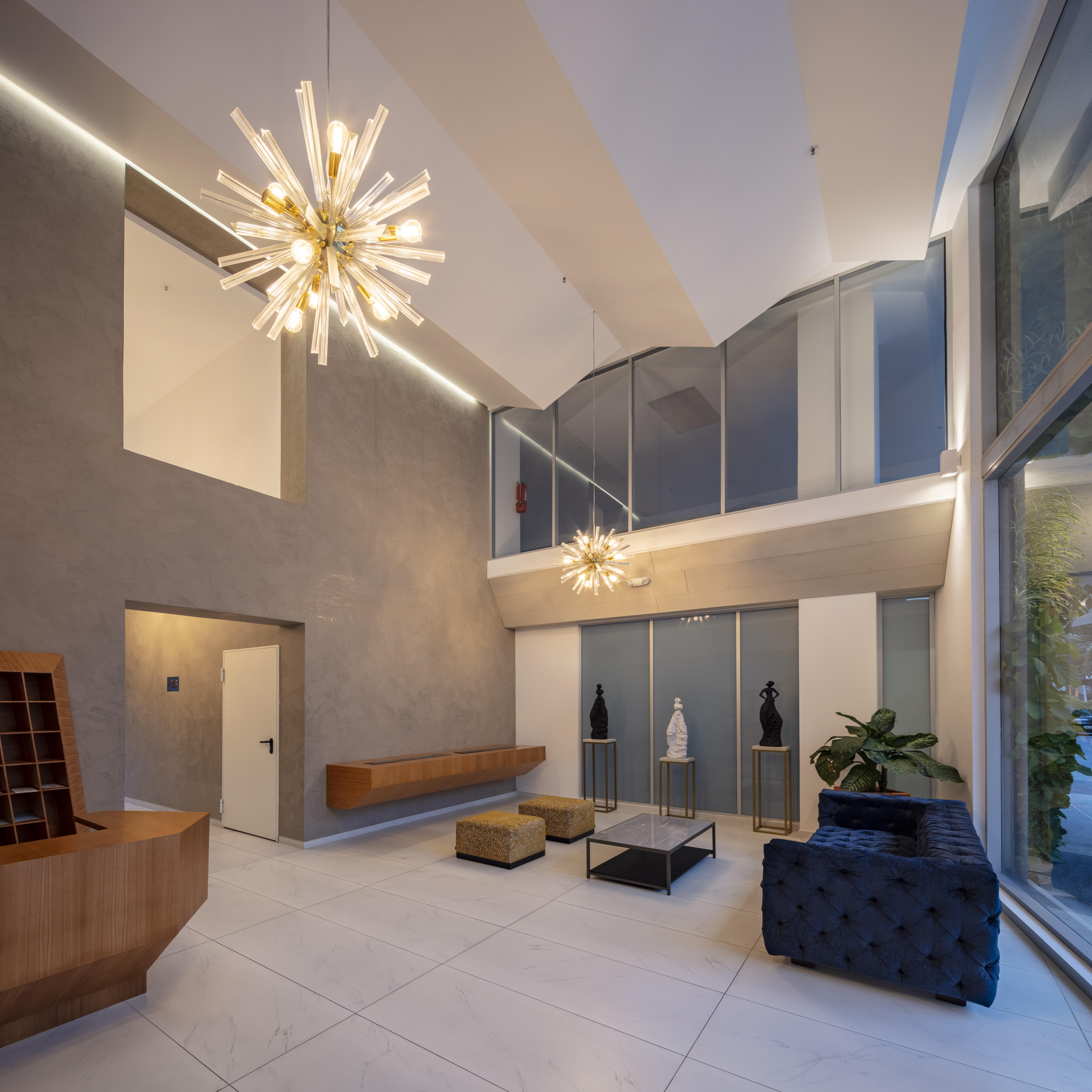
©Lb Building by Arquitectura x
The concept of ‘diffuse borders’ creates a structure that is both flexible and undefined. In a profession where clarity and programmatic certainty are often prioritized, how did you navigate the challenge of designing a framework that embraces vagueness while still maintaining functional coherence?
Adrian Moreno: For over 15 years, we have consistently and methodically banished programmatic and image considerations from our work. Understanding use, not programme, as a fundamental question, liberates architecture from dogmas or formulas. A programmatic approach separates function from form which is not only absurd but physically impossible, nothing exists outside of form, least of all architecture.
Every aspect of the reality we have to intervene, of the environment, culture, economy, implies form and will have a formal outcome in the architecture required. That form has to fulfill many functions, and we have found that always the most important, are the least related to programmatic needs.
Ambiguity or vagueness thus become tools used to leave many possibilities of use open, to imply but not determine, to generate form that supports instead of forcing, an open system able to incorporate the variations, nuances and duality of domestic and work life, public and private use.
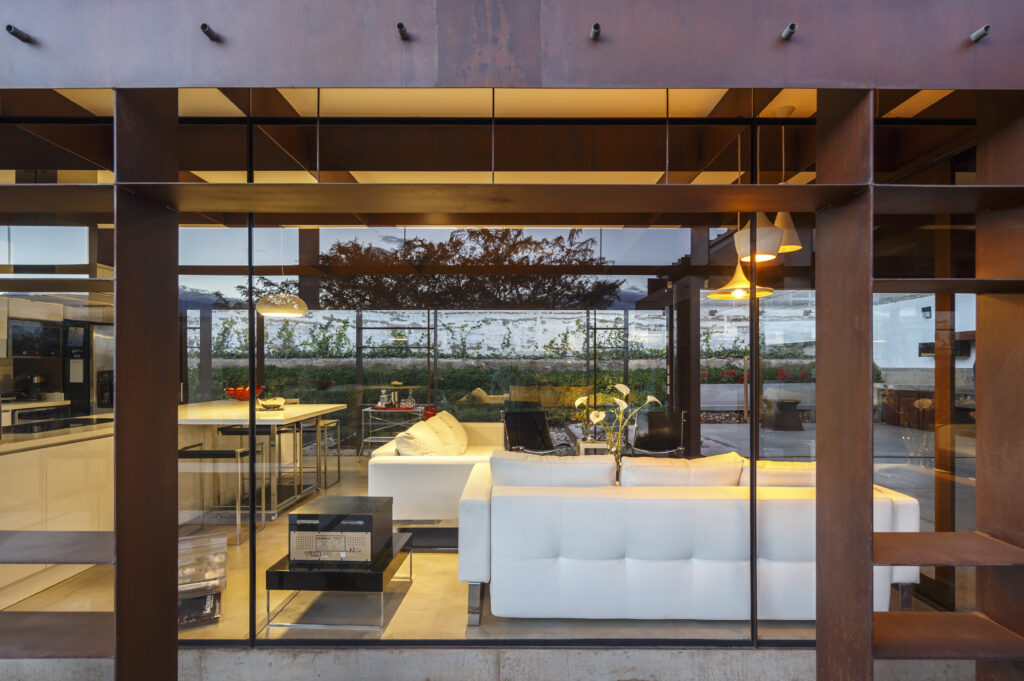
©Diffuse Borders: R.i. House by Arquitectura x
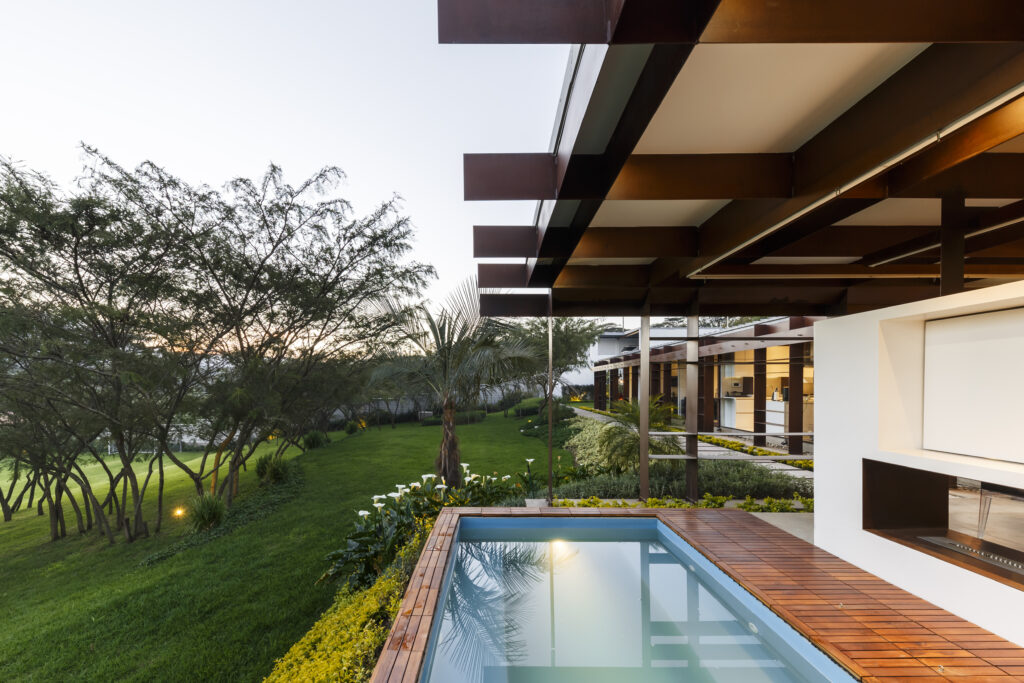
©Diffuse Borders: R.i. House by Arquitectura x
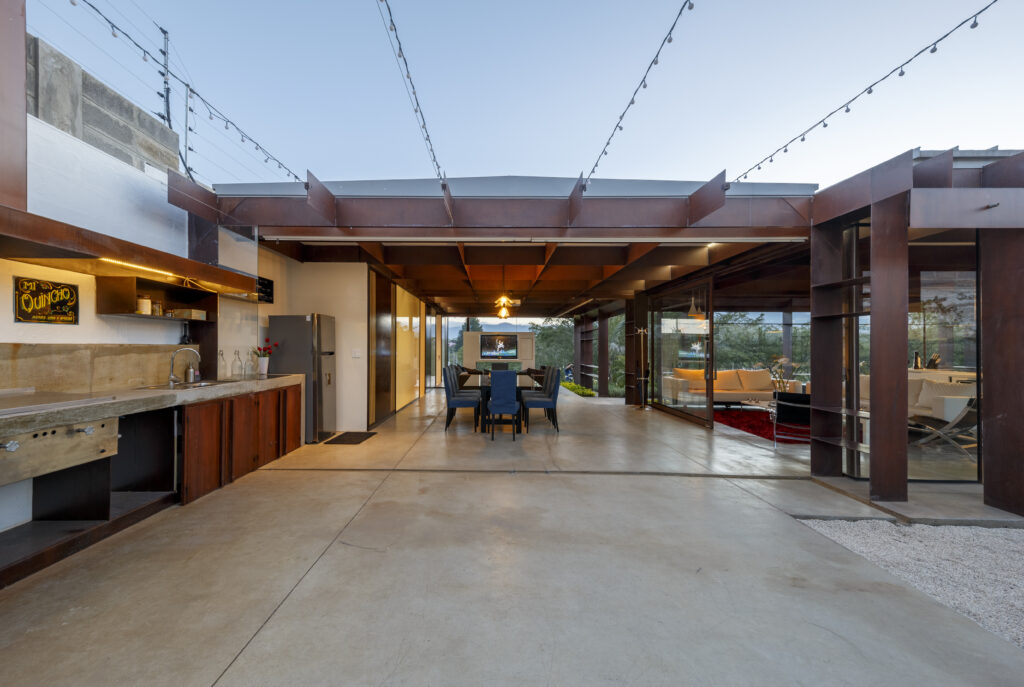
©Diffuse Borders: R.i. House by Arquitectura x
You describe the steel lattice as both structural and spatial, yet it remains visually elusive depending on one’s perspective. How does this play with perception influence the way people experience and inhabit the space? Were there any unexpected reactions from the clients or visitors after completion?
Adrian Moreno: The aim was to question how we understand spatial limits and the elements used to define them, from conception to completion:
The roof lattice is ever present, but, since it isn’t a plane, doesn’t necessarily coincide with the floor and it is an open geometry, it defines horizontal space but is an ambiguous vertical limit.
The vertical lattice replaces columns with elements that essentially are two dimensional. This means it acts more like a filter than a recognizable architectural limit, there is effectively a deep, undefined but transparent transition between the interiors and the surrounding nature; from the outside, as you approach the house, the effect is like a spatial degradé, perhaps more ambiguous still.
It is an element that is between ¨engawa¨ and ¨celosía¨. This ambiguity enriches the perception of your relationship to the site, as a natural, wooded environment, it dilutes the interiors into the trees and sky.
The unexpected reaction from the owners is how, in time, they started to understand themselves as inhabitants of the existing wooded area of native algarrobo trees, rather than regarding it as landscape to contemplate, to the extent they have nurtured and extended that micro forest in favor of introduced planting.
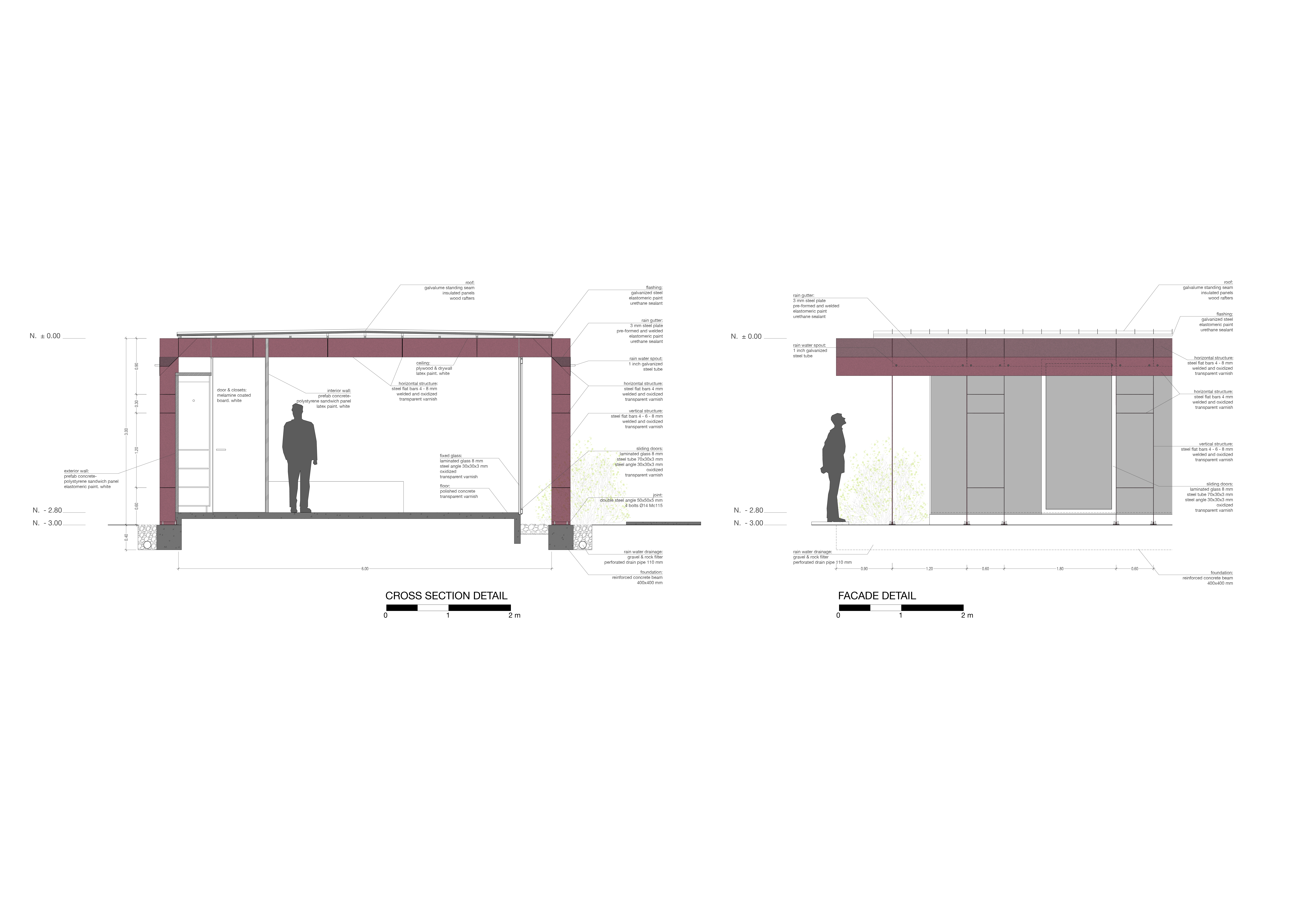
©Diffuse Borders: R.i. House by Arquitectura x
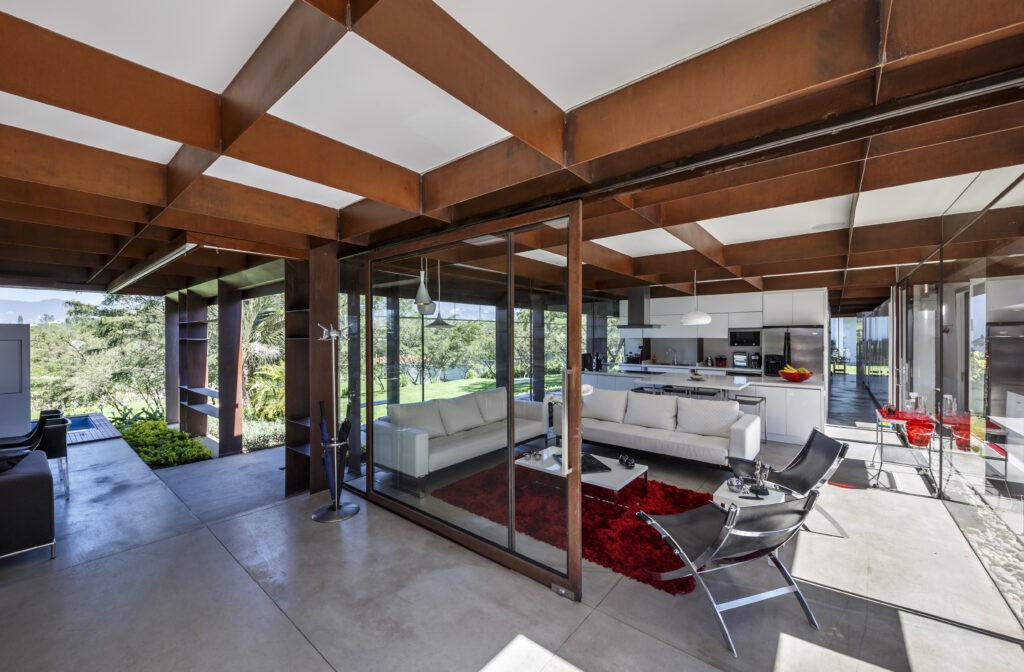
©Diffuse Borders: R.i. House by Arquitectura x
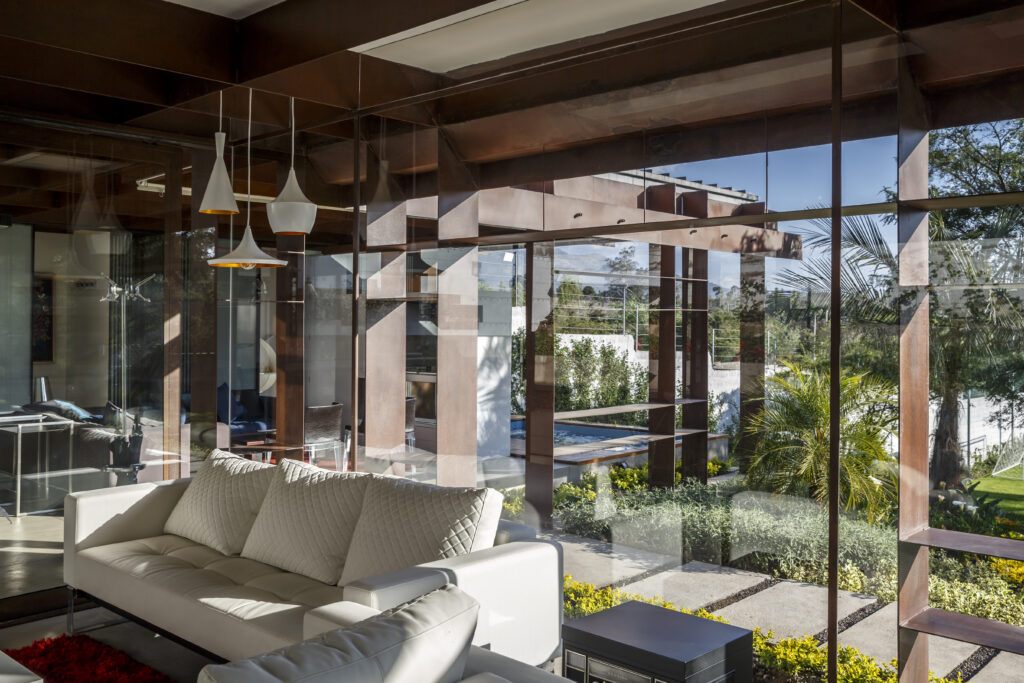
©Diffuse Borders: R.i. House by Arquitectura x
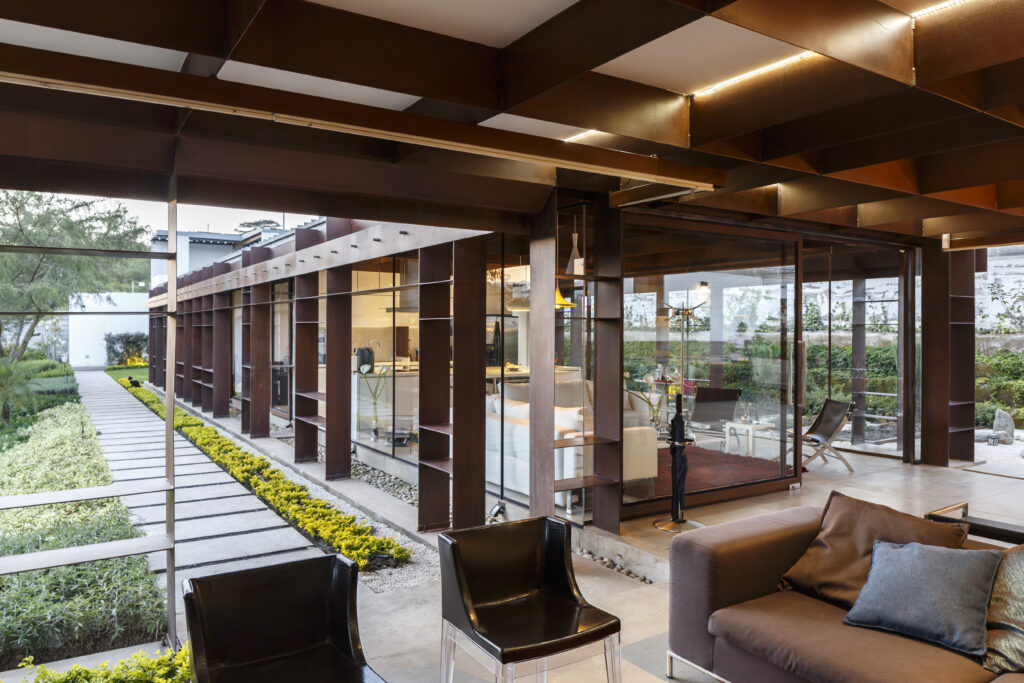
©Diffuse Borders: R.i. House by Arquitectura x
Architecture is often described as a balance between vision and constraint—between the ideal and the possible. As a firm, how do you define success in your projects? Is it measured by innovation, impact, longevity, or something else entirely?
Adrian Moreno: That is very hard to answer. We don’t strive for success or evaluate our work in that sense. Architecture transforms reality, sadly more often than not, it does so for the worst. Our aim is always to transform it for the better.
We approach every commission, regardless of scope, dimension or context, as an intervention. An intervention to make what exists better for its users and context; that means that it should be open ended, undefined, modifiable, and more and more, non permanent, since often permanence can be synonymous with abandonment.
The permanent and immutable character of buildings has been questioned constantly throughout history, and different cultures at different times have produced very appropriate architecture in response. Although there are many precedents to follow, perhaps the most important reference is that of Japanese architecture, including the Metabolism Movement and its principles still being applied today in Tokyo.
The subject is extremely complex, but if the key questions are how permanent should architecture be?, and, which architecture should be permanent? the answers should not be “either or” and not necessarily be answered by the architects who design the buildings.
If we are to reach the essence of the problem, then we should aim to produce architecture that can be both durable and achieve permanent change to improve its context and the quality of life of its users, but can also be transformed and adapted as changes in use demand it, and in time be reconfigured, expanded, reduced, disassembled, and ideally in the end, recycled, as a whole or in parts.

