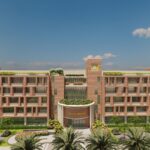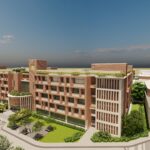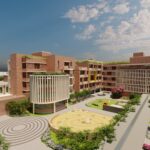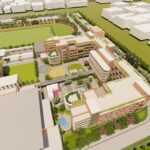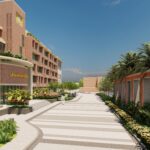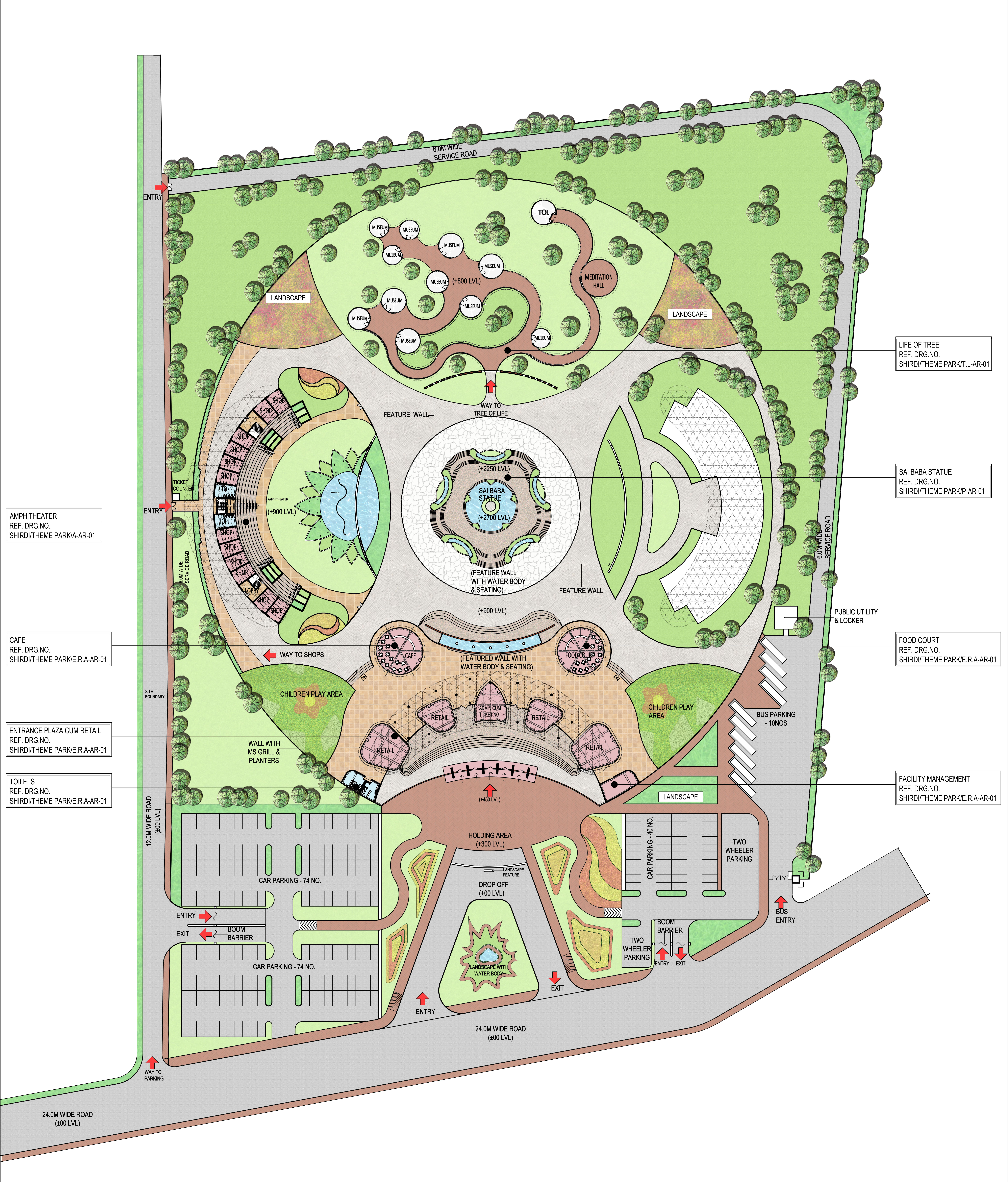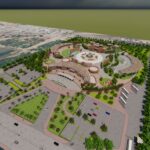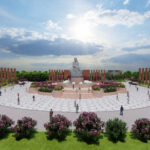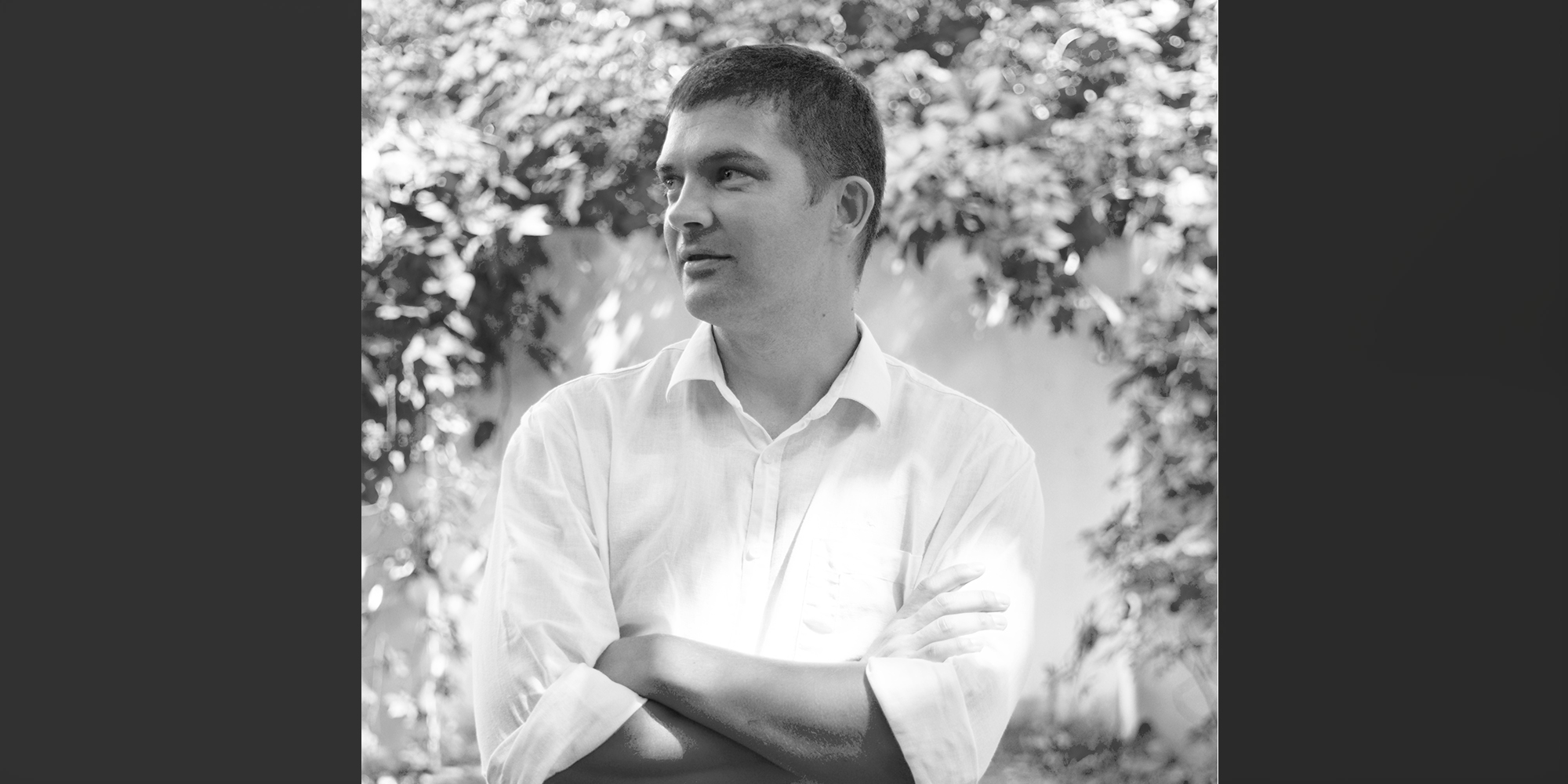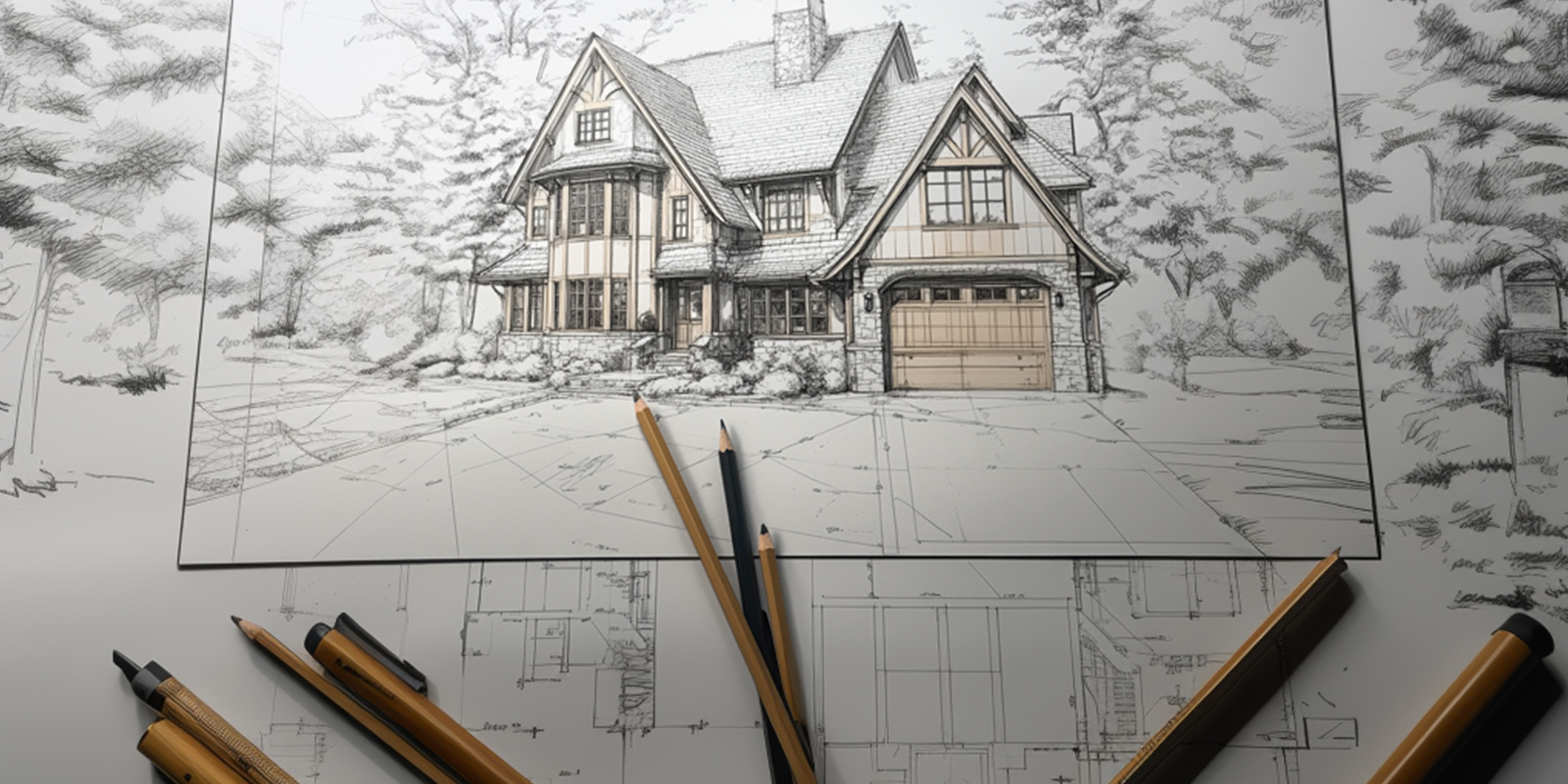At Fublis, we are dedicated to celebrating the innovative minds and creative journeys shaping the built environment. Through our Design Dialogues series, we offer a platform to showcase architects and designers who are redefining the industry with their visionary approaches. These in-depth conversations highlight their achievements, unique perspectives, and commitment to design excellence, offering valuable insights for peers, enthusiasts, and emerging talent.
In this feature, we are privileged to present Architecture & Design Studios, an award-winning, multi-disciplinary firm based in Delhi, India. Known for their bespoke, cost-effective solutions, the firm is redefining infrastructure by seamlessly blending innovation, functionality, and sustainability. Under the leadership of Founder and Principal Architect Mr. Tanveer Chadha, the firm has been at the forefront of creating transformative designs that resonate globally while staying deeply rooted in local contexts.
Through their projects, Architecture & Design Studios exemplifies the power of design to address complex challenges and foster progress across diverse sectors. This conversation delves into their philosophy, processes, and impactful projects, offering a glimpse into the legacy they are building for generations to come.
Here is the insightful dialogue with Mr. Tanveer Chadha, sharing his journey and the ethos driving Architecture & Design Studios.
As the Founder and Principal Architect, how has your personal journey—from working with internationally acclaimed firms to leading your own practice—shaped your design approach and the ethos of Architecture & Design Studios?
Tanveer Singh Chadha: My journey from working with internationally acclaimed firms to establishing Architecture & Design Studios has been a transformative experience. Collaborating with global experts exposed me to diverse architectural styles, cutting-edge technologies, and the importance of context-driven design. This foundation taught me to balance creativity with functionality while remaining sensitive to cultural and environmental nuances.
When I started my own practice, I aimed to bring these principles into a more personalized context. Architecture & Design Studios embodies a design ethos rooted in meticulous attention to detail, sustainability, and creating spaces that resonate with the people who inhabit them. Every project reflects a synthesis of global perspectives and local sensibilities, ensuring designs that are timeless yet adaptable.
The exposed brick façade is a striking feature of the design. What inspired the choice of this material, and how does it balance modern aesthetics with a sense of warmth and tradition in the context of a campus in Institute of Business Management and Administration , loni, Maharashtra?
Tanveer Singh Chadha: The exposed brick façade was inspired by a desire to create a design that blends modernity with a timeless, approachable aesthetic. Brick as a material is deeply rooted in Indian architectural tradition, evoking a sense of familiarity and warmth, which is particularly important in an educational environment like a school campus.
For this project, the choice of exposed brick was not only aesthetic but also functional. It provides durability, low maintenance, and natural insulation, which are critical for a large campus. Visually, it creates a harmonious contrast with contemporary design elements, grounding the structure in tradition while maintaining a clean and modern appeal. This balance ensures the campus feels welcoming and inspiring to students, fostering an environment conducive to learning and growth.
With natural light and ventilation being priorities, how were these elements integrated into the design to create an environment that supports both physical activity and intellectual engagement?
Tanveer Singh Chadha: Natural light and ventilation were integral to the design to create a stimulating and healthy environment that fosters both physical activity and intellectual engagement. Large windows and strategically placed skylights were incorporated to maximize daylight penetration, ensuring that classrooms and common areas are bathed in natural light throughout the day. This not only reduces energy consumption but also enhances focus and mood among students and staff.
Cross-ventilation strategies were employed by positioning windows, louvers, and ventilators in alignment with prevailing wind directions. Open courtyards and semi-covered spaces further enhance airflow, creating a comfortable environment for physical activities like sports and play. These design choices seamlessly blend functionality with comfort, promoting well-being and encouraging an active and engaged campus community.
The project reflects Institute of Business Management and Administration , loni, Maharashtra focus on holistic education. How does the architectural design of this multipurpose hall and sports complex contribute to fostering a balanced development of students’ academic, physical, and creative pursuits?
Tanveer Singh Chadha: The architectural design of the multipurpose hall and sports complex embodies the institution’s commitment to holistic education by creating versatile spaces that cater to academic, physical, and creative pursuits.
The multipurpose hall serves as a dynamic space for cultural events, seminars, and collaborative activities, fostering creativity and intellectual engagement. Its design integrates advanced acoustics, adaptable seating arrangements, and state-of-the-art technology to support a variety of uses, encouraging students to explore their creative potential.
The sports complex is thoughtfully designed to inspire physical activity and teamwork. With facilities for both indoor and outdoor sports, it offers students opportunities to cultivate discipline, fitness, and resilience. Ample natural light, ventilation, and ergonomic layouts ensure that these spaces are inviting and conducive to high performance.
By blending functionality with aesthetics, the design creates an environment where students can seamlessly transition between academic learning, physical activity, and creative expression, promoting a well-rounded development.
What challenges were faced in incorporating elements of openness, functionality, and sustainability into the architectural design of the Institute of Business Management and Administration, Loni, Maharashtra, and how were these challenges addressed?
Tanveer Singh Chadha: Designing the Institute required addressing the dual challenge of creating an open and inspiring academic environment while ensuring functionality and sustainability.
One significant challenge was optimizing the use of natural light and ventilation to enhance the learning experience without compromising energy efficiency or structural integrity. This was achieved by incorporating large windows, clerestories, and carefully oriented building blocks that maximize daylight and airflow while minimizing heat gain.
Integrating green spaces within the campus was another challenge, given the need to balance open areas with built infrastructure. Landscaped courtyards and green pockets were thoughtfully placed to act as spaces for relaxation, collaboration, and rejuvenation while promoting ecological balance.
The sustainability aspect required careful material selection and resource management. Locally sourced, eco-friendly materials were prioritized, and passive cooling techniques, rainwater harvesting, and solar energy systems were integrated to reduce the environmental footprint.
By addressing these challenges with innovative solutions, the Institute of Business Management and Administration achieves a harmonious blend of openness, functionality, and sustainability, providing a conducive environment for academic and professional growth.
With a multidisciplinary approach and a focus on bespoke, cost-effective solutions, how does the firm ensure that each project maintains a balance between innovation, functionality, and sustainability?
Tanveer Singh Chadha: Our firm’s multidisciplinary approach ensures that each project strikes a harmonious balance between innovation, functionality, and sustainability while offering bespoke, cost-effective solutions. Every project begins with a thorough understanding of the site context and the client’s unique needs, allowing us to craft designs that are both relevant and innovative. Collaboration is at the core of our process, with architects, interior designers, engineers, and sustainability experts working together to create cohesive, well-rounded solutions. Functionality remains a priority, as we focus on practical layouts, user-friendly features, and adaptability to ensure each space serves its purpose effectively. Sustainability is woven into every stage of the design, from using locally sourced materials and passive design strategies to optimizing energy efficiency and minimizing environmental impact. By incorporating smart material choices, modular designs, and value engineering, we deliver projects that are visually striking, budget-conscious, and enriching for their users.
How does the architectural design of DPS Noida foster an engaging and balanced learning environment, and what specific design elements enhance the overall student experience?
Tanveer Singh Chadha: The architectural design of DPS Noida is centered around creating an engaging and balanced learning environment that promotes both academic achievement and holistic development. The layout and design elements are thoughtfully crafted to meet the diverse needs of students while fostering a sense of community and purpose.
Key design elements include ample natural light and ventilation, which create a welcoming and vibrant atmosphere conducive to learning. Open courtyards and green spaces are integrated into the campus, providing students with areas to relax, socialize, and recharge. These spaces also enhance the connection between indoor and outdoor environments, encouraging exploration and creativity.
Modern, ergonomically designed classrooms and study areas prioritize comfort and focus, while specialized spaces like libraries, laboratories, and activity rooms cater to a variety of academic and extracurricular pursuits. Communal areas, such as assembly halls and sports facilities, further enrich the student experience by encouraging collaboration, teamwork, and physical activity.
Through these thoughtful design choices, DPS Noida offers an inspiring and supportive environment where students can thrive academically and personally.
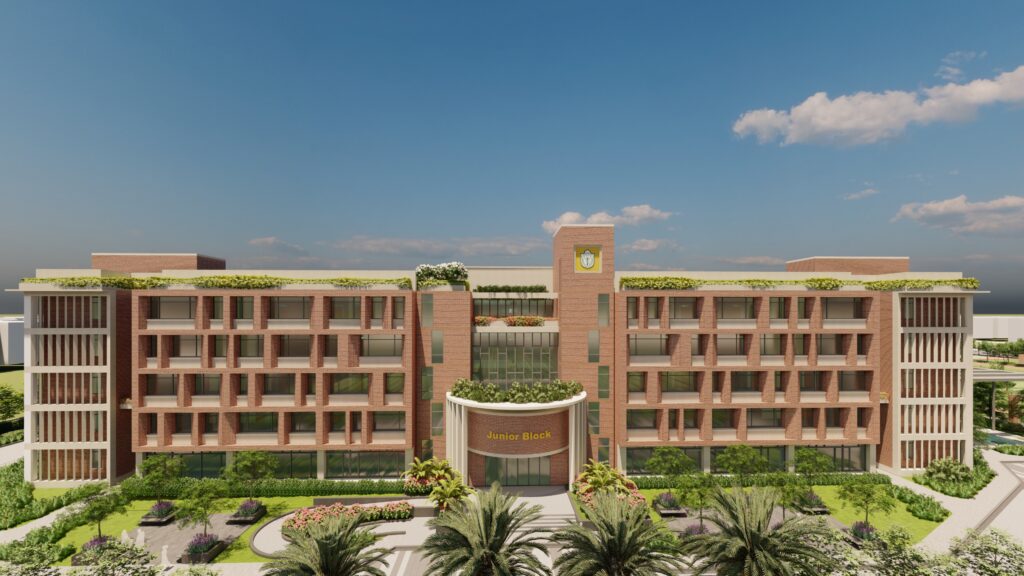
©DPS Noida by Architecture & Design Studios
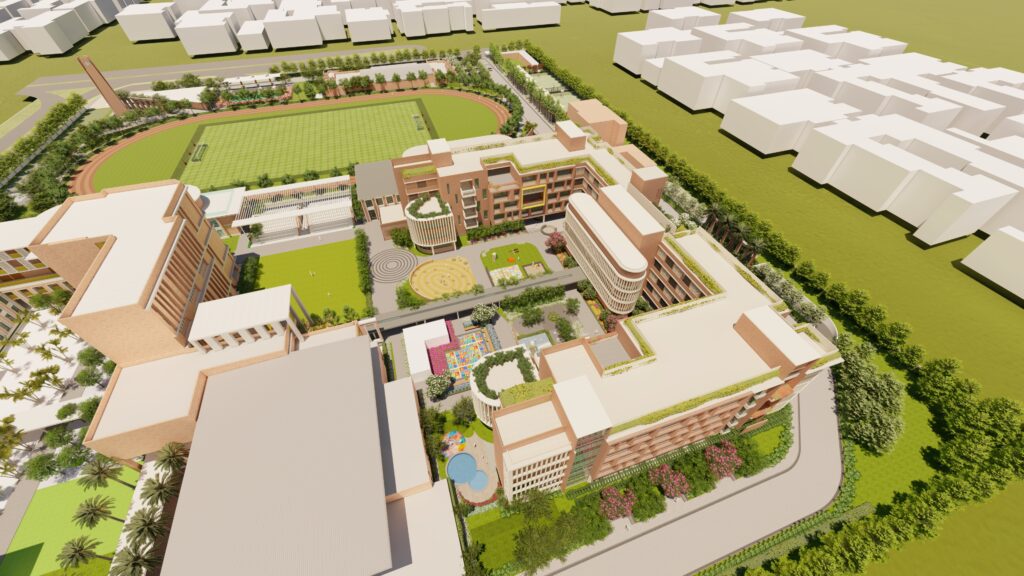
©DPS Noida by Architecture & Design Studios
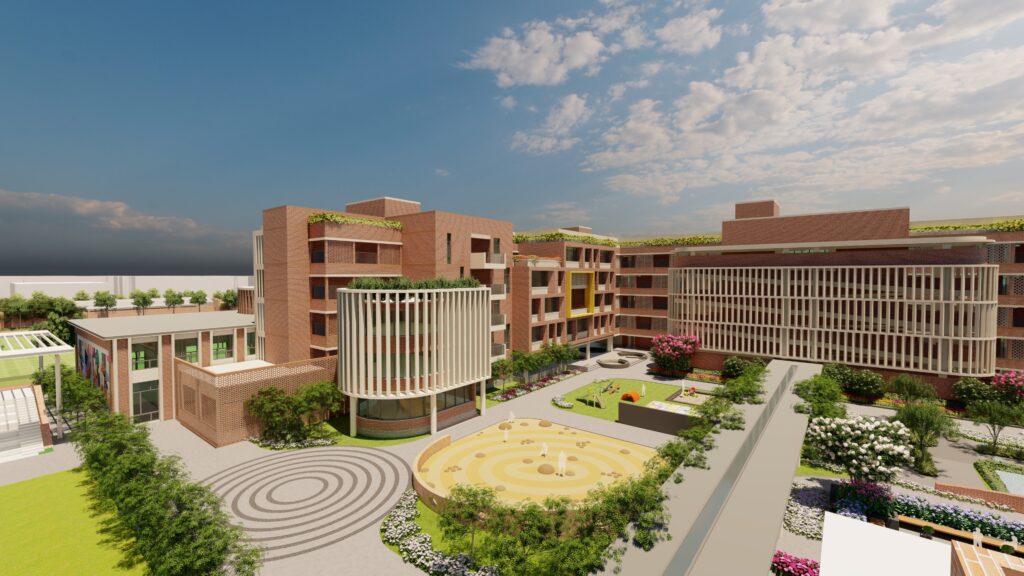
©DPS Noida by Architecture & Design Studios
The firm’s extensive portfolio spans across different building typologies and regions. How do you ensure the integration of local cultural, environmental, and social contexts while incorporating global best practices in your projects?
Tanveer Singh Chadha: At our firm, we ensure the integration of local cultural, environmental, and social contexts while incorporating global best practices by adopting a context-driven design approach for each project. We begin by immersing ourselves in the local environment—studying its cultural heritage, climate, materials, and social dynamics. This allows us to create designs that resonate with the community and reflect its values, traditions, and way of life.
Simultaneously, we stay connected with global trends and best practices, ensuring that our designs are innovative and forward-thinking. We draw from international standards in sustainability, technology, and aesthetics, applying them in ways that align with local conditions. For example, we use modern construction techniques and energy-efficient solutions that reduce environmental impact, but adapt them to suit the local climate, such as incorporating passive cooling methods in hot climates or utilizing locally sourced materials for sustainable building practices.
This blend of local sensitivity and global innovation ensures that each project is not only culturally relevant and environmentally responsible but also embraces the latest advancements in design and construction, offering solutions that are both timeless and future-proof.
The spherical plan is a defining feature of the Shraddha Saburi Dham project. What inspired this unique configuration, and how does it enhance the sense of inclusivity and connection among visitors?
Tanveer Singh Chadha: The spherical plan of the Shraddha Saburi Dham project was inspired by the idea of unity, inclusivity, and a sense of wholeness. A circle, as a timeless symbol, represents completeness and equality, where no point is more significant than another, fostering a sense of balance and harmony. This design concept was intended to create a space where visitors, regardless of their background or beliefs, could experience a shared connection and spiritual unity.
The spherical configuration enhances this sense of inclusivity by allowing visitors to engage with the space from all angles, offering an equal, unobstructed view from any point within the structure. The layout fosters a sense of connection not only with the space itself but also with the larger community, creating an environment where everyone feels part of a larger whole. The design also ensures that no one feels isolated, as the central space encourages congregation and interaction, reinforcing the feeling of being part of something greater than oneself. Through this design, we aimed to create a space that nurtures both individual reflection and collective engagement, providing a sanctuary that fosters inclusivity and spiritual connection.
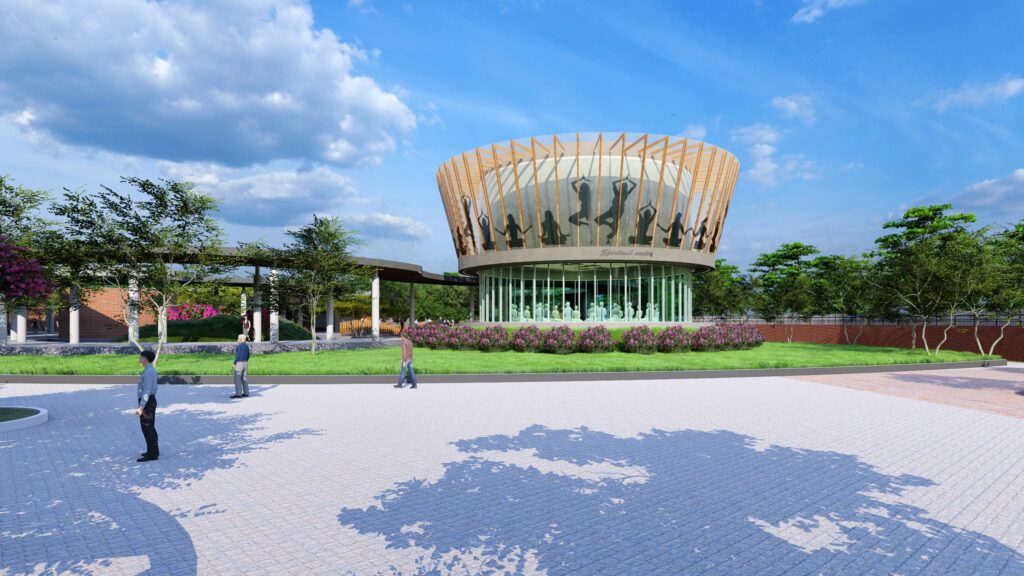
©Shraddha Saburi Dham, Shirdi by Architecture & Design Studios
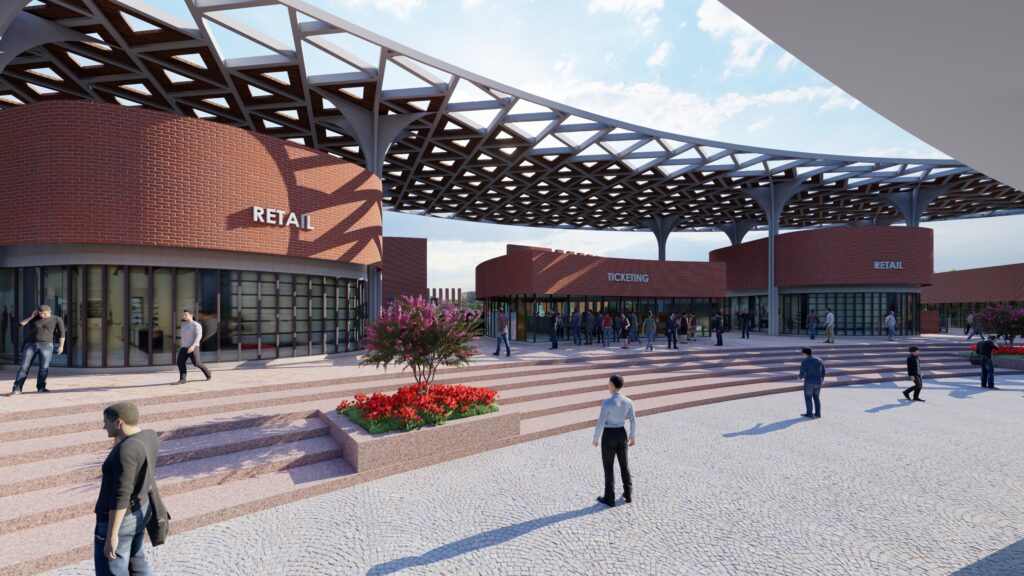
©Shraddha Saburi Dham, Shirdi by Architecture & Design Studios
Finally, as someone who has built an illustrious career and a thriving firm, what advice would you give to aspiring architects and designers who aim to leave a meaningful impact on the built environment and the communities they serve?
Tanveer Singh Chadha: To aspiring architects and designers who aim to leave a meaningful impact on the built environment and the communities they serve, my advice would be to focus on purpose-driven design. Understand that architecture is not just about creating beautiful buildings; it’s about creating spaces that improve people’s lives. Always start with the needs of the people who will inhabit the space and consider how your design can foster well-being, functionality, and community.
Stay curious and embrace continuous learning. Architecture is a constantly evolving field, and it’s essential to stay informed about new technologies, materials, and sustainable practices. Don’t be afraid to experiment with new ideas, but always ground them in the context and culture of the place you’re designing for.
Collaborate and build relationships—architecture is never a solitary endeavor. Work with diverse teams of professionals and engage with clients, communities, and stakeholders throughout the process. This collaboration will deepen your understanding of the project’s impact and enrich your design solutions.
Lastly, be patient and remain persistent. The journey in architecture is filled with challenges, and the path to making a significant impact takes time. Focus on building a strong foundation, stay true to your values, and remember that great design is a combination of vision, hard work, and a deep sense of responsibility to the communities we serve.


