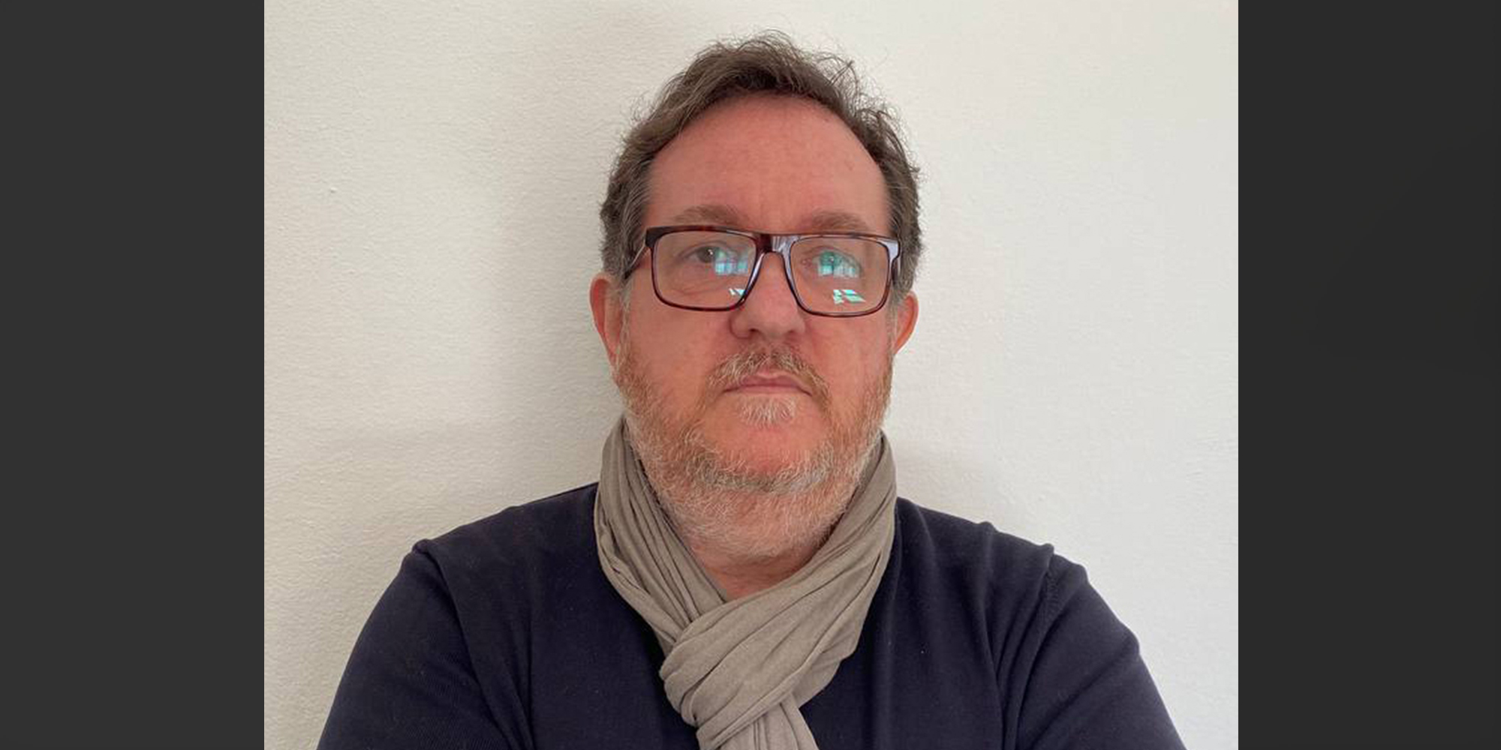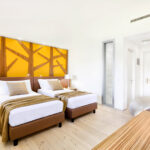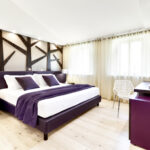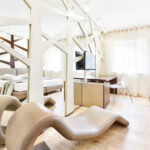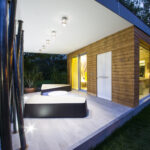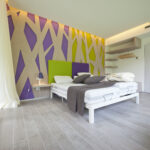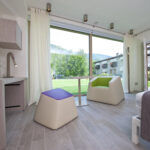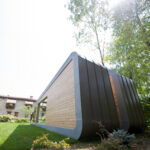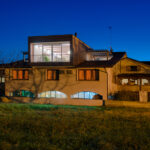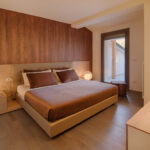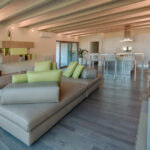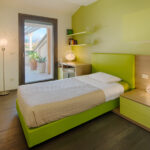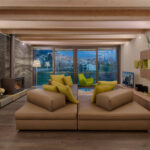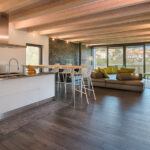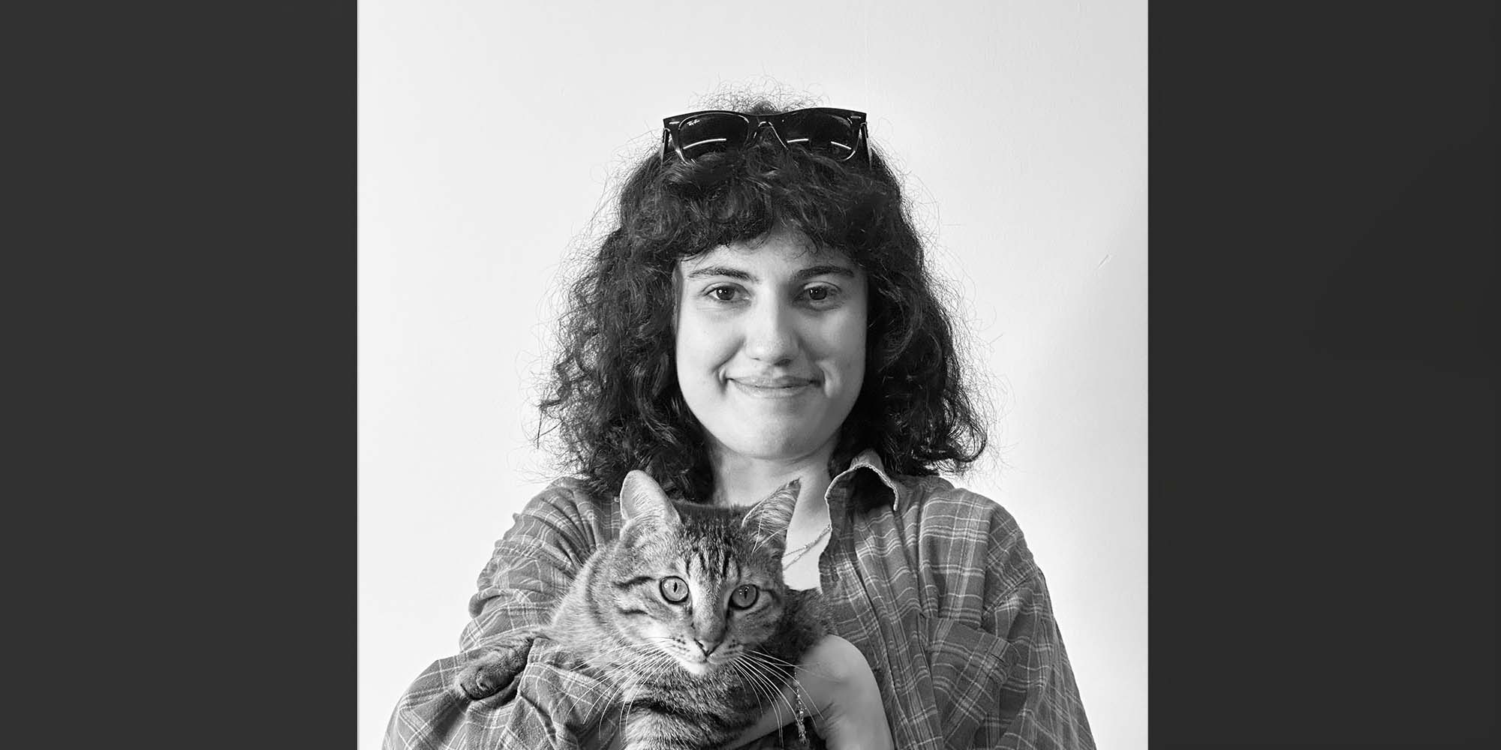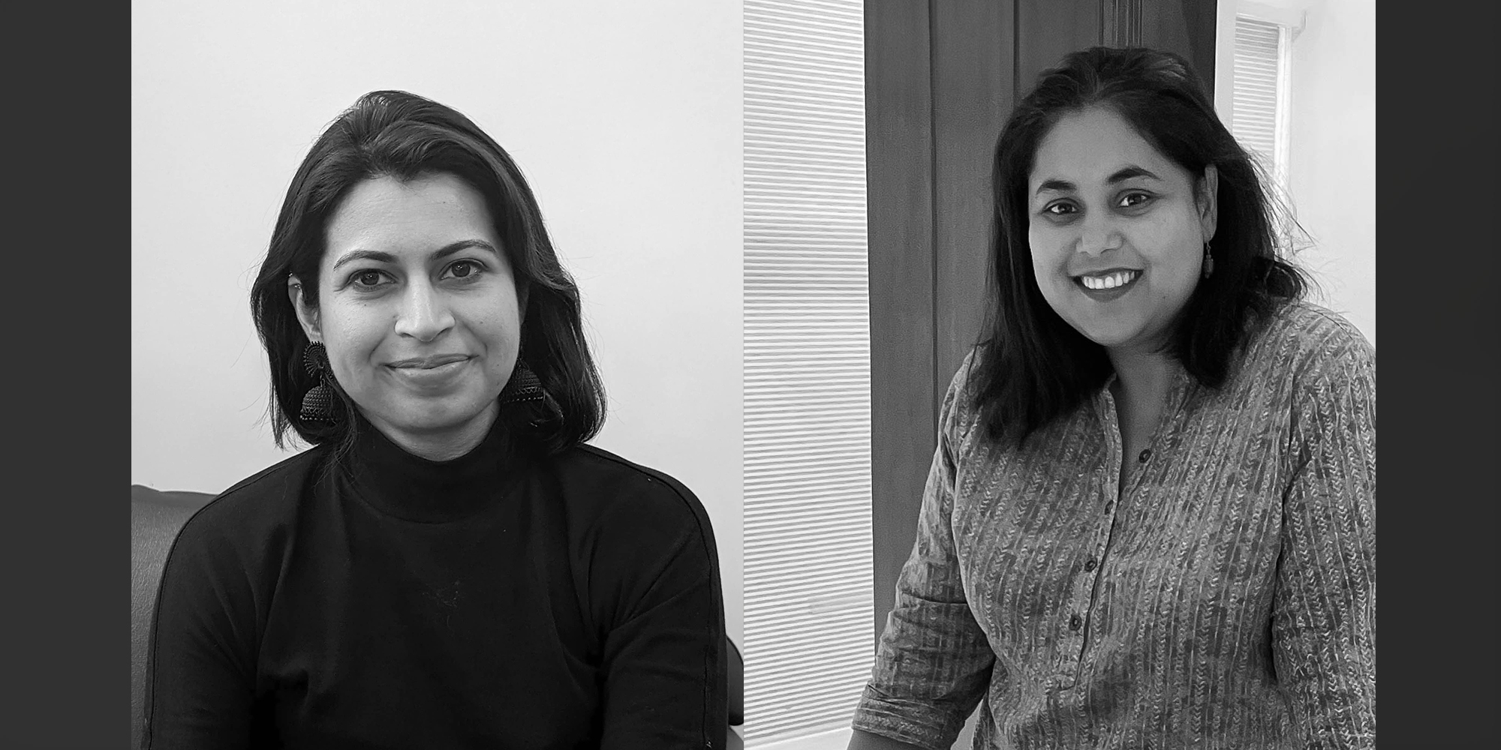As part of our “Design Dialogues” series on Fublis, we are delighted to feature Daniele Menichini Architects, a practice known for its commitment to sustainable architecture and innovative modular solutions. Founded in 1996, the studio has built a strong reputation for integrating environmental responsibility with contemporary design, creating spaces that are both functional and emotionally engaging.
In this exclusive interview, Daniele Menichini discusses the philosophy behind his diverse portfolio, from modular eco-tourism suites to adaptive urban interventions. He shares insights into how his team balances flexibility, sustainability, and aesthetic identity across various project typologies. One of the studio’s standout projects, the Green Zero Modular Suite, exemplifies its dedication to minimizing environmental impact while ensuring a seamless connection with nature.
We also explore Menichini’s approach to designing emotionally resonant spaces, the challenges of integrating new structures with existing architectural layers, and the evolving role of sustainability in contemporary architecture. His reflections provide valuable perspectives on the future of adaptive reuse, modular housing, and the broader impact of eco-conscious design.
Join us as we delve into the creative vision and thoughtful methodologies that define Daniele Menichini Architects. Their work not only reshapes the built environment but also sets a compelling example for the future of sustainable architecture.
Your studio works across various project typologies. How do you ensure that your core design philosophy remains consistent while adapting to the unique requirements of each project?
Daniele Menichini: Each project is unique even though very often clients contact us because they have seen a project and would like that one. We don’t like to replicate but to differentiate and therefore we want to guarantee a style that distinguishes us by applying a method that helps us go from product design to architecture while maintaining a common thread that evolves over the years with its own logic linked to contemporary trends, but without ever losing sight of the distinctive line.
The Green Zero Modular Suite is described as dynamic and customizable while maintaining core principles. How do you strike the right balance between allowing flexibility for different locations and user preferences while keeping construction efficient and cost-effective?
Daniele Menichini: We have pioneered our modular Green Zero architecture with the aim of ensuring that every customer in every location has the greatest possible reduction in environmental impact and resource consumption, while also balancing economic and management sustainability with environmental sustainability. Speaking of different locations, we try to adapt the building envelope to different climate zones while keeping the shell design similar and with the right adjustments for proper functioning. Each Green Zero will be the same as the other in terms of concept and operation, but will be different in terms of needs, and in this prefabrication helps us in management. What will always be different is the interior, which will be adapted to a specific concept for each customer.
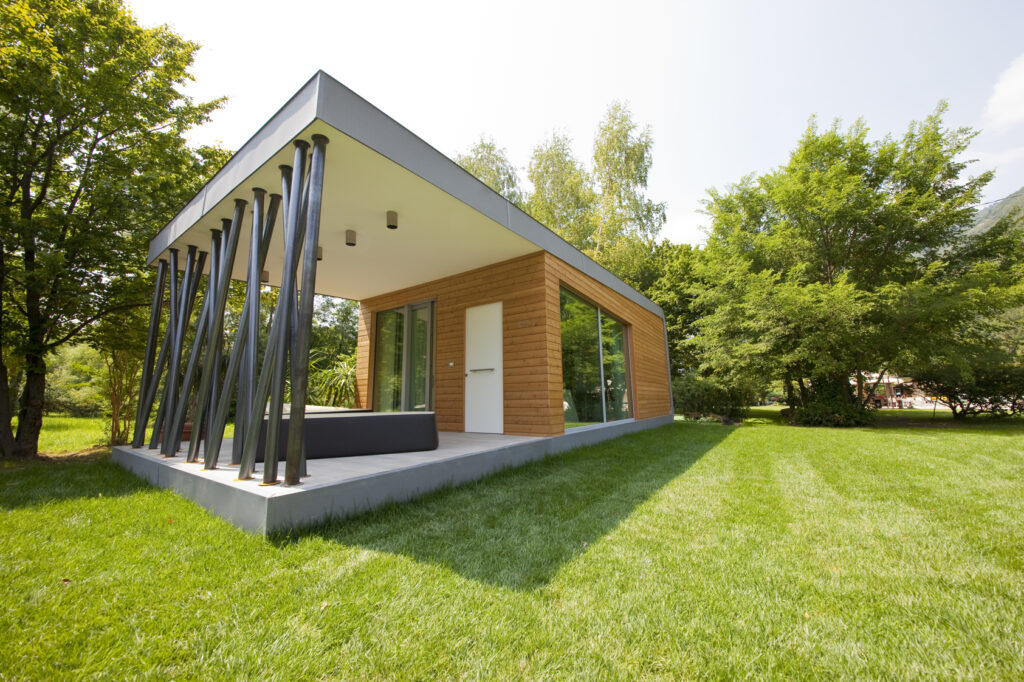
©Green Zero – Modular suite by Daniele Menichini Architects
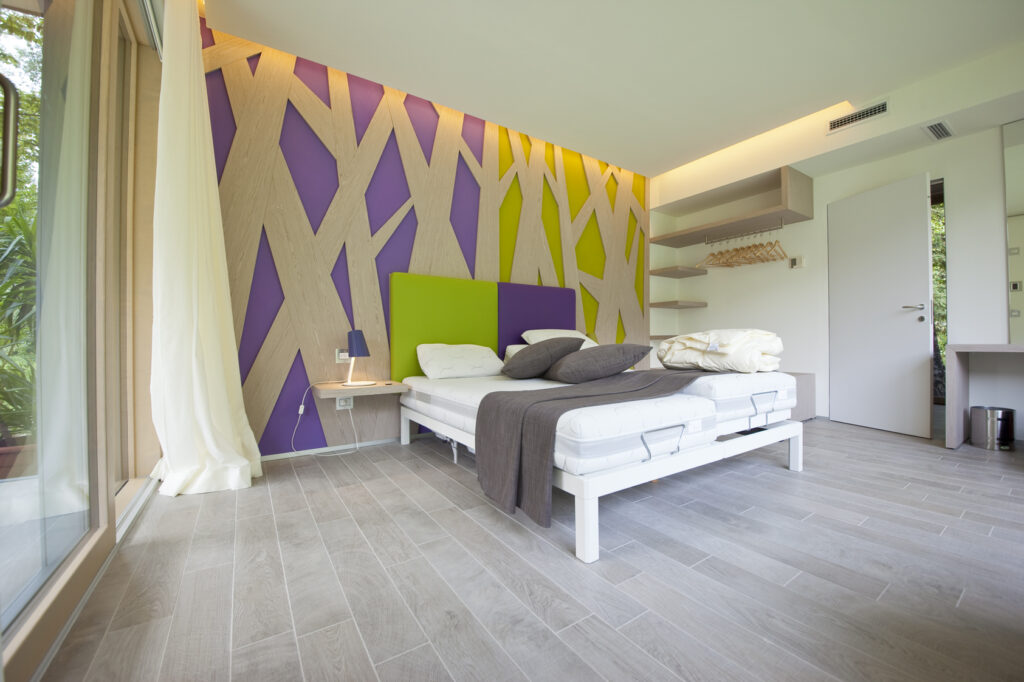
©Green Zero – Modular suite by Daniele Menichini Architects
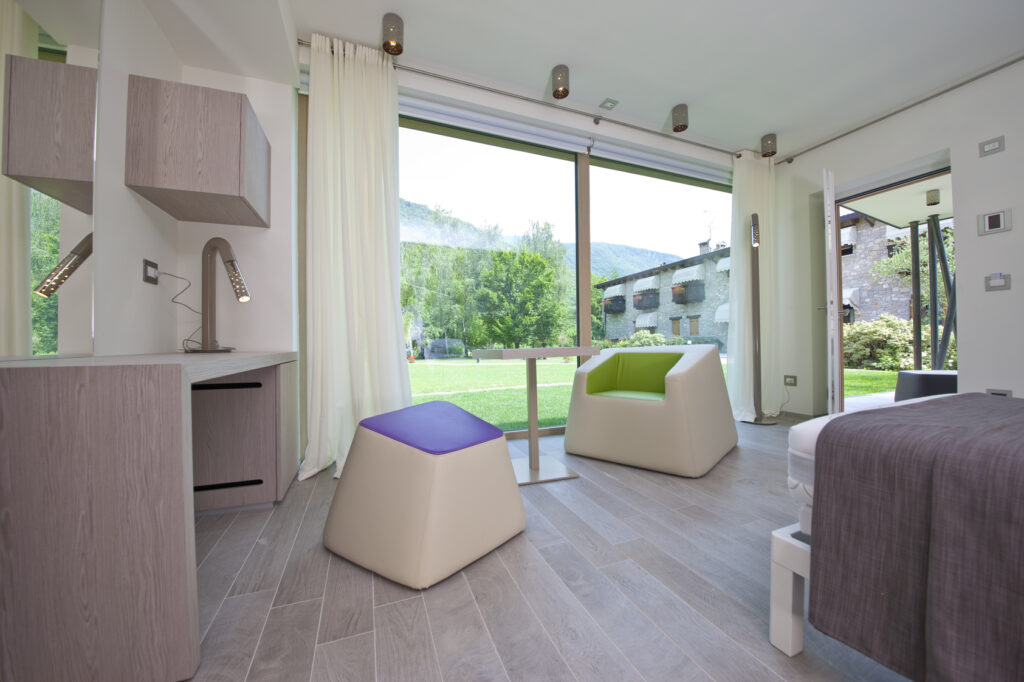
©Green Zero – Modular suite by Daniele Menichini Architects
The project emphasizes a seamless blend with nature, from its modular design to sustainable materials. Could you elaborate on specific challenges your team faced in ensuring this integration while maintaining structural integrity and functionality?
Daniele Menichini: When we talk about the perfect fusion between the module and nature, we generally refer to the theme of integration into the different landscape in which it can be placed and perhaps the colour or material of the external finish for better adaptation and integration. We need to go beyond the aesthetic theme of integration with the landscape if we want to talk about the sustainability of this project. The perfect fusion is linked to the natural materials we use in order to ensure their Life Cycle Assessment when the module is no longer functional, and the client decides to transform or demolish it. The recyclability rate reaches up to 90%. I can give the example of the structure’s foundation, which, instead of being made of reinforced concrete, is designed with cages of metal mesh filled with split stone, precisely to have less impact on the environment and disposal.
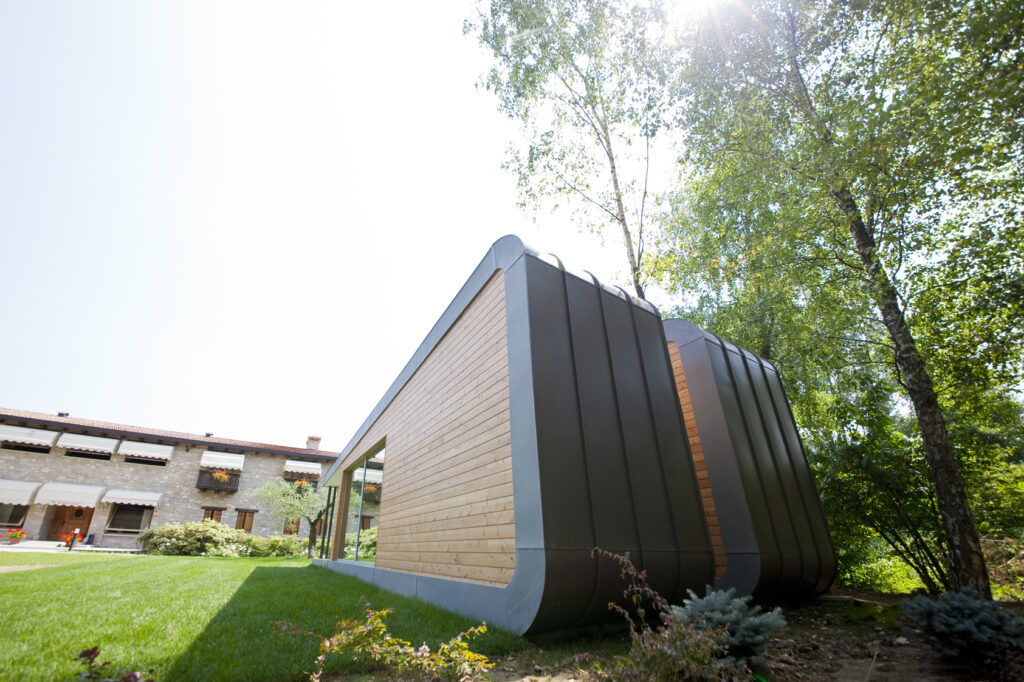
©Green Zero – Modular suite by Daniele Menichini Architects
Do you see the Green Zero concept evolving beyond luxury eco-tourism? Could this modular design be adapted for urban settings, affordable housing, or disaster relief applications, and if so, what adaptations would be necessary?
Daniele Menichini: The concept developed for the modularity of Green Zero should not be limited to the theme of luxury eco-tourism. It would be a mistake to interpret it solely in this way just because this particular project has been photographed as a suite. The goal of the project is maximum reinterpretability and flexibility, making it adaptable to both urban and landscape contexts, at multiple levels or within more complex aggregation systems.
Even for applications in affordable housing or post-disaster settings, the module and its aggregation systems can be adapted. The interiors will be simplified, with a more basic style of furniture, and the internal layout could be altered to include more rooms. The construction and finishing of the building envelope will be modified to reduce both costs and construction time. Specifically, for post-disaster areas, the simplified module aims to be nearly self-sufficient in terms of energy and water.
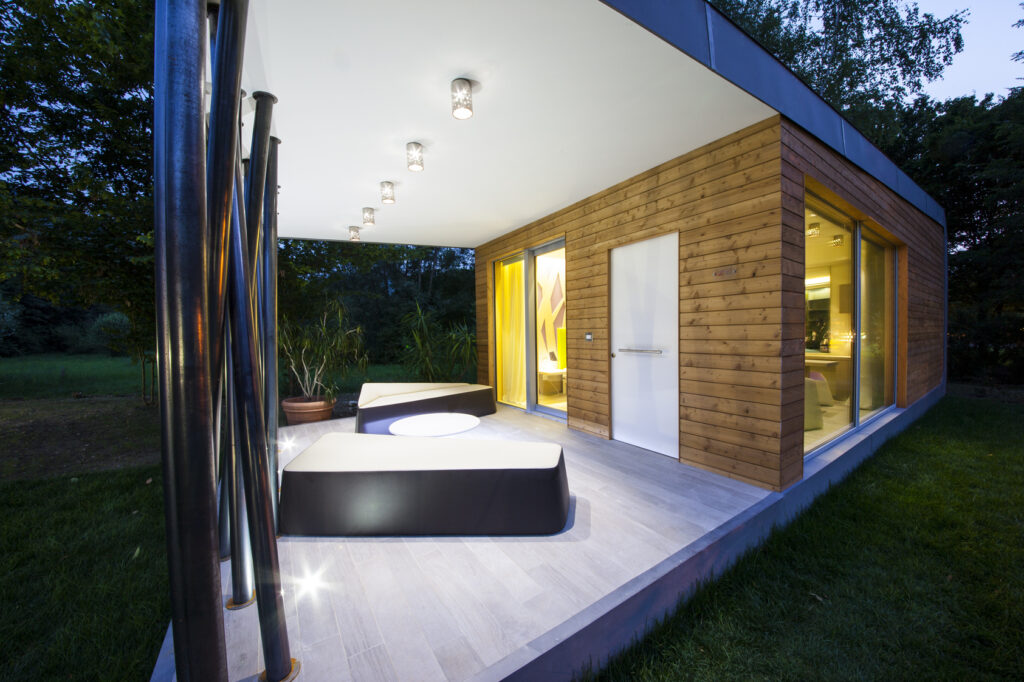
©Green Zero – Modular suite by Daniele Menichini Architects
Architecture has the power to shape human experiences and emotions. How do you approach designing spaces that evoke a strong emotional connection for their users?
Daniele Menichini: Often, when designing in a standardized way, there is a tendency to overlook the psychological factors that affect those who will use the space, which can lead to mental discomfort. This is why we must make an effort to make each space unique and suitable for every inhabitant, even when it seems to be identical to others. Too often, a standard solution is sought both in architecture and interiors, which can create discomfort for those who will eventually live there. This is not easy to counter, as it is generally linked to the builder’s goal of maximizing economic profit through a replicable solution.
In replicability, we need to find those small variations that help minimize psychological discomfort. It’s not easy, but for example, allowing the possibility to change a color, alter furniture, move a wall, or tweak other small details—things that won’t heavily impact the overall economic sustainability of the project—can make a significant difference.
Given the building’s history of expansions and stylistic variations since the 1970s, how did you ensure that the new wooden structure seamlessly integrates with the existing architectural layers while maintaining a contemporary identity in the sea anemone and the hermit crab, a wooden house on the roof?
Daniele Menichini: This project has a particular history because our client wanted a new house of approximately 200 m2 and had assigned us a plot of land near the main building. We were familiar with the structure and knew there were unused spaces on the top floor, so in order to make the intervention even more sustainable, we proposed the idea of not consuming additional land and instead recovering and expanding the existing building. This way, we would satisfy their space requirements while offering lower costs and better quality living spaces.
Stylistically, the design work was fairly straightforward because the building already had many layers accumulated over time, and it was already quite heterogeneous. So, introducing a new foreign element like an “anemone” living in symbiosis with its “hermit crab” seemed like a fitting inspiration.
The most complicated part was making the installation of the modular architecture on the roof possible by working on the supporting structure of the old building to ensure safety and stability. We consulted with the structural engineers to find a solution, and we agreed on the idea of creating a steel frame on which to place the module, anchoring this frame to the top of the existing concrete pillars.
This is what lies behind the aesthetic aspect, which we found very interesting and absolutely in line with our design philosophy.
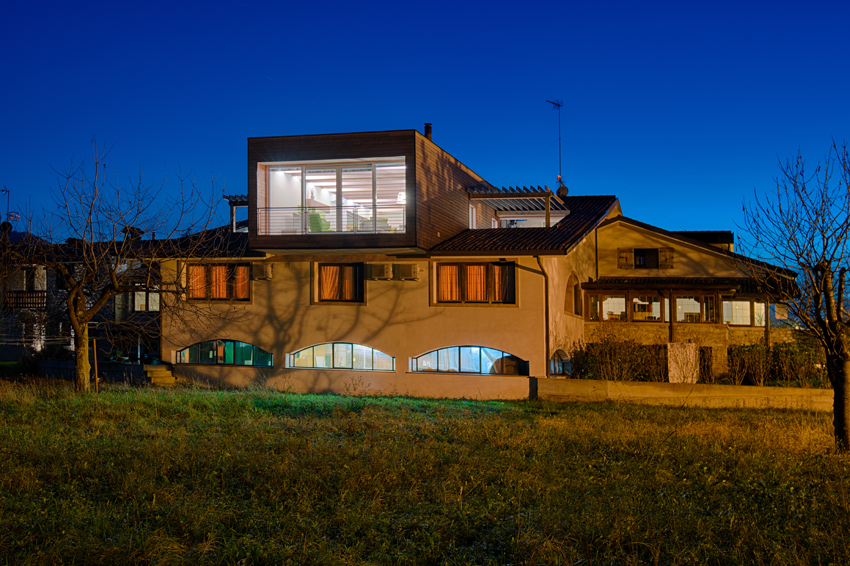
©The sea anemone and the hermit crab, a wooden house on the roof by Daniele Menichini Architects
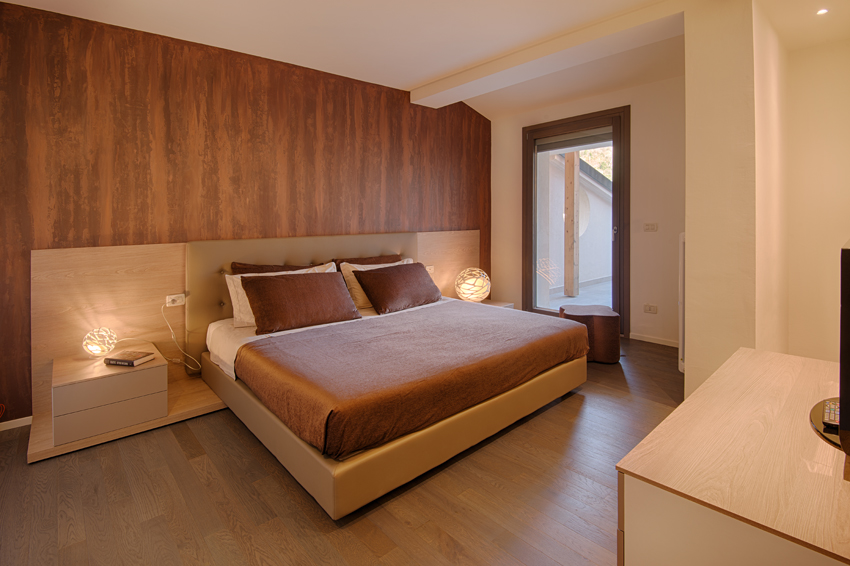
©The sea anemone and the hermit crab, a wooden house on the roof by Daniele Menichini Architects
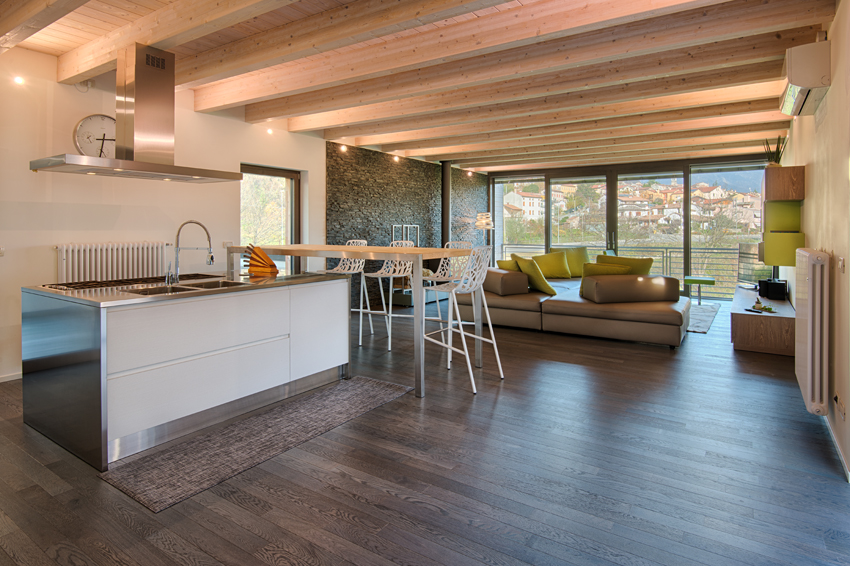
©The sea anemone and the hermit crab, a wooden house on the roof by Daniele Menichini Architects
You describe the extension as an “intrusion” inspired by the sea anemone and hermit crab relationship. How did this analogy shape your design decisions, and do you see this approach influencing future urban or adaptive reuse projects?
Daniele Menichini: We all know that in nature, there are organisms, both flora and fauna, that have a vital, interdependent relationship with each other, where one is the main source of life or shelter and the other is sometimes a parasite that benefits from it. In this case, we chose the relationship between the sea anemone and the hermit crab because the hermit crab moves quickly across the seabed, while the anemone is stationary on the rocks, unable to move. This symbiotic dynamic, where one depends on the other, seemed fitting to describe the static relationship of the existing building with the dynamic nature of transformation.
This concept can apply not only to the small scale of a single building but also to the large scale of urban transformations. Consider what it might mean to reuse rooftops for new homes or expand facades to create new living spaces connected to existing buildings. There are many recent examples similar to our project that have arrived at the same conclusion: reducing land consumption and countering urban sprawl, which often leads to the abandonment of buildings that are no longer functional.
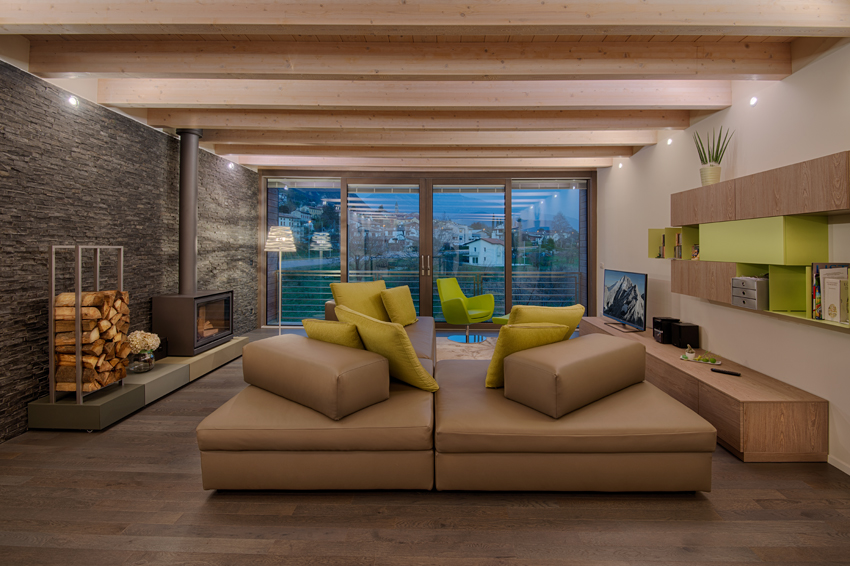
©The sea anemone and the hermit crab, a wooden house on the roof by Daniele Menichini Architects
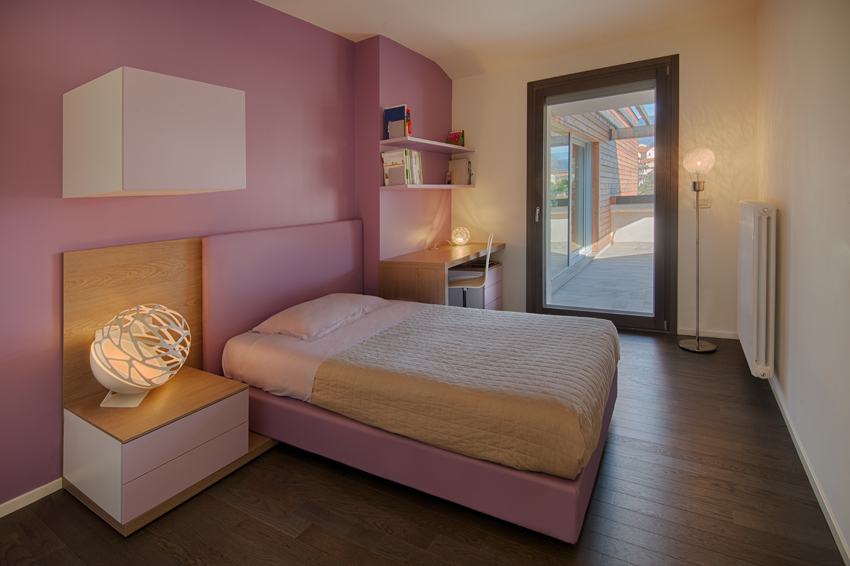
©The sea anemone and the hermit crab, a wooden house on the roof by Daniele Menichini Architects
Sustainability and eco-responsibility have become central themes in contemporary architecture. How does your firm integrate sustainable principles beyond just materials and energy efficiency?
Daniele Menichini: We believe that we were pioneers in our country on the theme of eco-responsibility in the construction sector, aiming to turn into reality what could have otherwise become just a passing trend or greenwashing. As early as the 2000s, our research and activities were directed toward this goal, but it wasn’t easy because clients were not ready and thought that our way of thinking would only result in higher costs without any real benefit. We continued with our research, and starting in 2010, we began to find visionary clients who understood our language and philosophy, transforming the concept of “higher cost” into “investment.” This allowed us to begin experimenting with construction.
The decisive step came when the regulations on nearly zero-energy buildings were introduced, along with the 2015 Paris Agreement and the 17 Sustainable Development Goals. For us, it all begins with the issue of carbon dioxide emissions from every building and how these contribute to global warming and climate change. There is a strong connection between these elements, even though some still tend to deny it.
Therefore, it’s not just about considering energy savings and sustainable materials, but rather conducting a global accounting of the building’s lifecycle and translating it into tons of CO2 emitted into the atmosphere from the moment the project begins, through development, construction, use by the client, maintenance, and then disposal, demolition, or recovery. It’s a very complex system of relationships between air, water, energy, materials, and nature, and how all these can be evaluated to give a number that tells us the true value of sustainability. It might seem very complex, but with the project development technologies we have now, which we didn’t have back in 2000, it’s actually quite simple and can be easily understood by everyone through two key elements: how many tons of CO2 are emitted and how recyclable the building is at the end of its life cycle.
The concept of using tree silhouettes and mirrored reflections to create an immersive woodland experience is quite unique. How did you approach the psychological and emotional impact of design elements to enhance the guest experience in Hotel Ai Cadelach?
Daniele Menichini: It’s easy to create an immersive experience when a lot of technology is involved and special effects are used, but it’s much harder to create emotional impact in an interior when working traditionally and relying solely on tradition. What we wanted to do in this project was create an element of surprise for anyone entering the hotel room. The project is set in a traditional building typical of the low mountain region, with exterior stone walls and massive wooden doors. In places like this, one would typically expect to find a rustic room with very basic, traditional features. Instead, when the door is opened, the surprise comes right away with the entrance area featuring a guestroom wardrobe that is open, where everything is left visible. Moving past this space, you enter the room itself, which plays with stylized tree shapes-mixing solids, voids, and colors-along with a large mirrored wall that reflects and amplifies the sense of space and woodland, even though it’s artificial.
Every element in this room has been custom-designed to enhance the emotional experience for the guests. Even the standardized elements are made unique because they feature different colors or finish textures, creating a distinctive experience in each room. For some rooms, we differentiated the bathrooms by adding a bathtub alongside the shower, allowing for a better management of individual requests from guests, who come from different countries.
This is a project with a strong character in terms of design choices, and initially, it might feel unsettling with the large mirror, or perhaps lead someone to think it’s more like a motel room designed for short stays and fun, especially due to the large mirror. But both we and the client always thought of it as an emotional and experiential space that you want to return to as soon as possible, maybe even trying a different room than the one you stayed in before. We had a lot of fun with it.
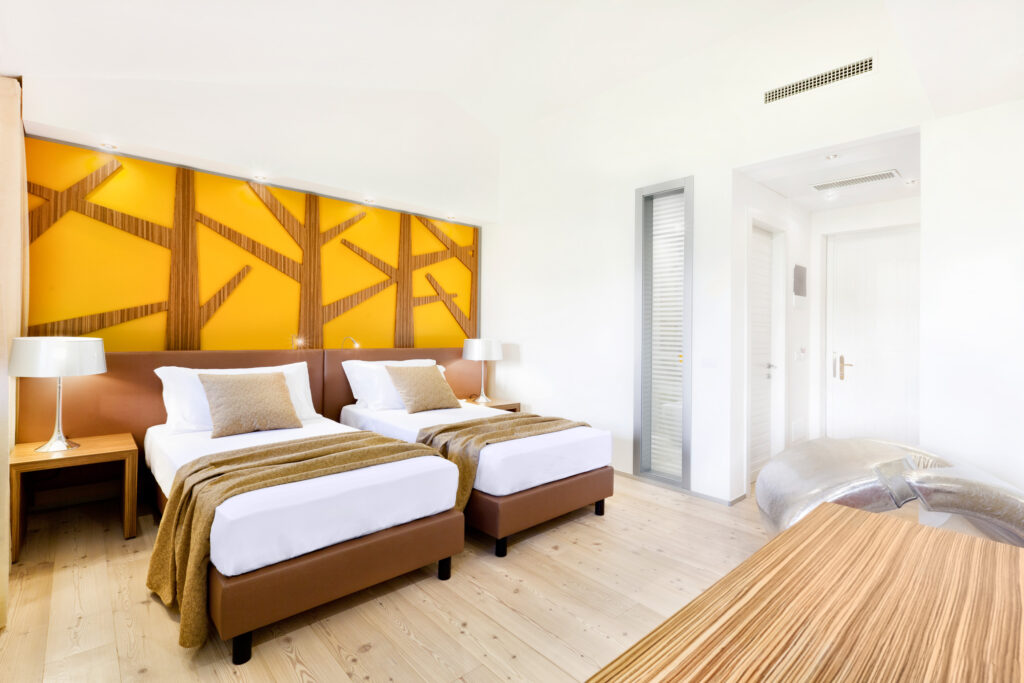
©Garden rooms – Hotel Ai Cadelach by Daniele Menichini Architects
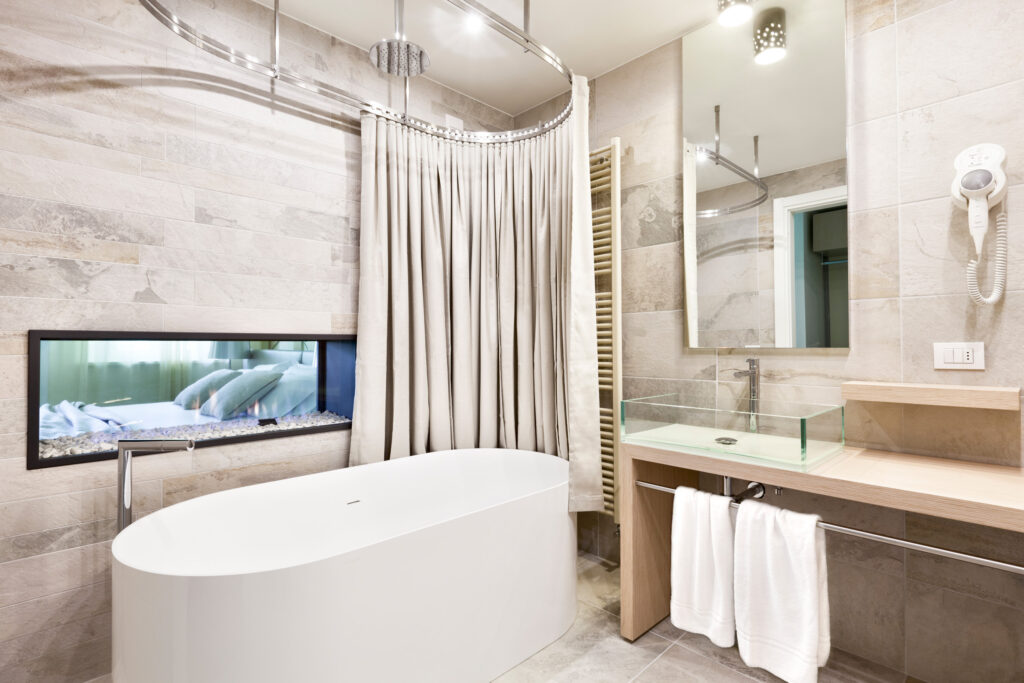
©Garden rooms – Hotel Ai Cadelach by Daniele Menichini Architects
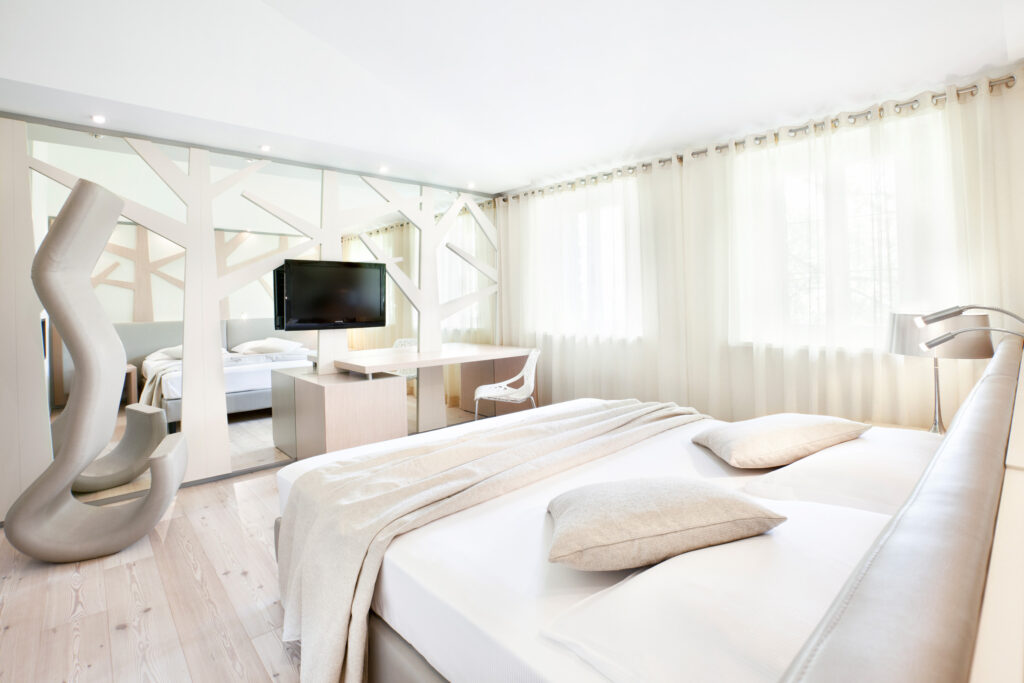
©Garden rooms – Hotel Ai Cadelach by Daniele Menichini Architects
Reflecting on your journey since founding the studio in 1996, how has your design philosophy evolved, and what key lessons have you learned that continue to influence your current projects?
Daniele Menichini: This is a very difficult question because it almost seems aimed at achieving a certain professional milestone, but in reality, we still have many years ahead of us to experiment and design. In fact, our design philosophy has remained almost constant, centered around the theme of developing projects with a low environmental impact and a strong, recognizable aesthetic. The philosophy evolves, however, with the arrival of new people and the encounter with new clients who give us different challenges, which inevitably force us to grow in terms of knowledge, research, and development.
For us, the most important thing is to always accept these new challenges and respond to the needs of clients who contact us after seeing one of our projects, letting them know that what they’ve seen will not be their project, and that through our method and philosophy, we will transform it into what is most suitable for them and their needs. It’s essential to maintain a common thread in our work, both for small details and for large projects, where research, development, and dissemination are non-negotiable elements. We’ve created a sort of DNA that, like all flora and fauna, evolves and adapts to change, but remains rooted in its philosophical principles of eco-responsibility and generosity.

