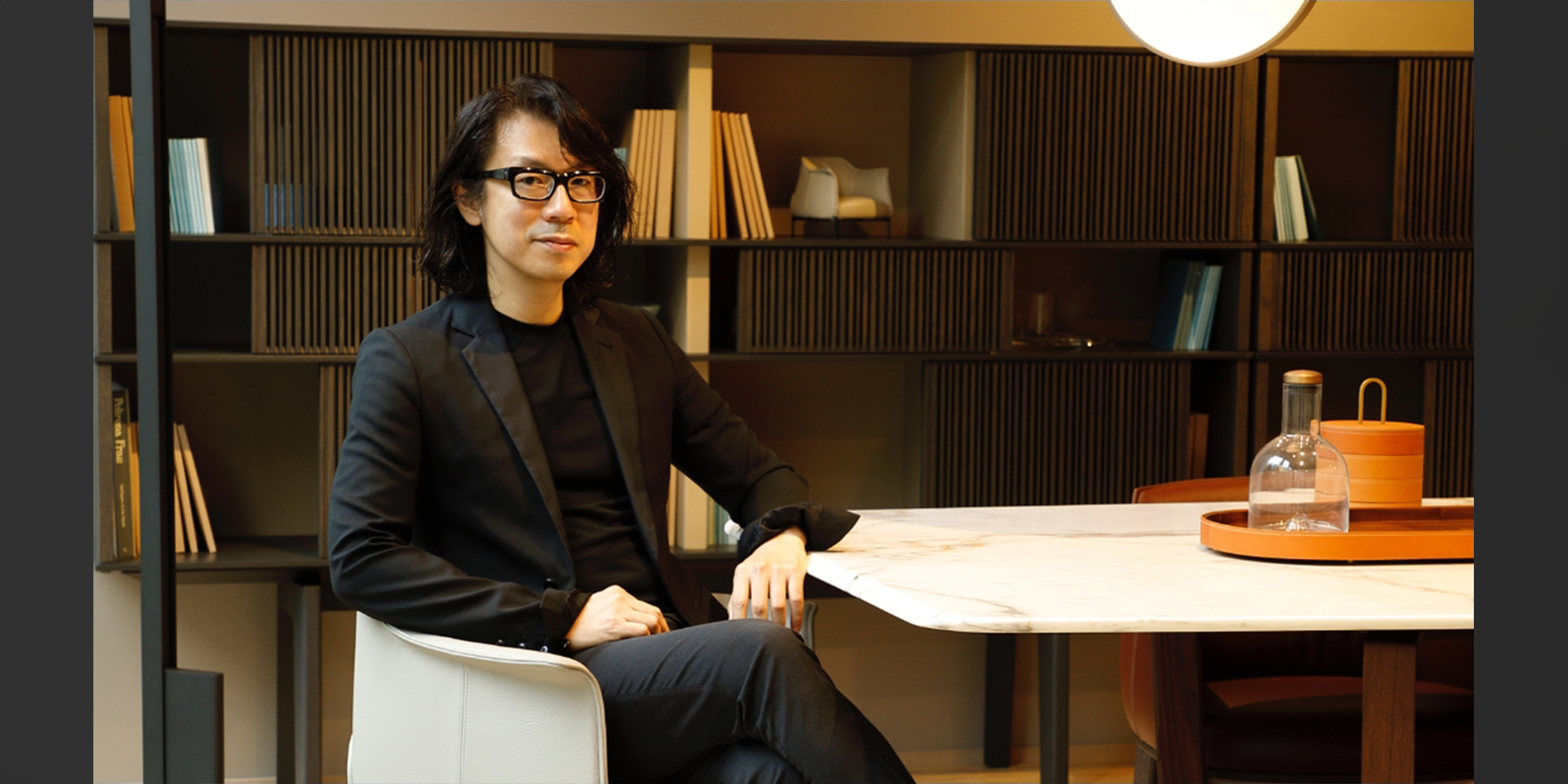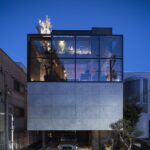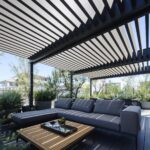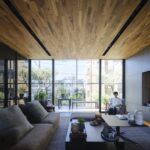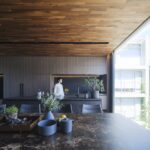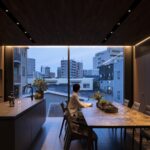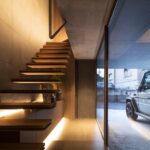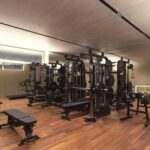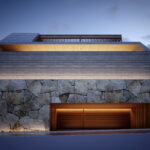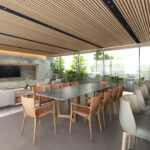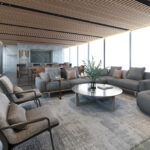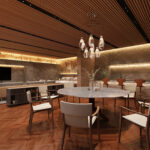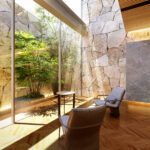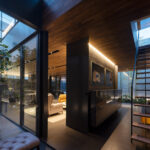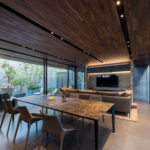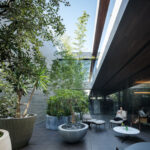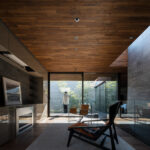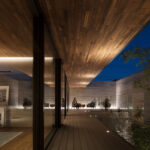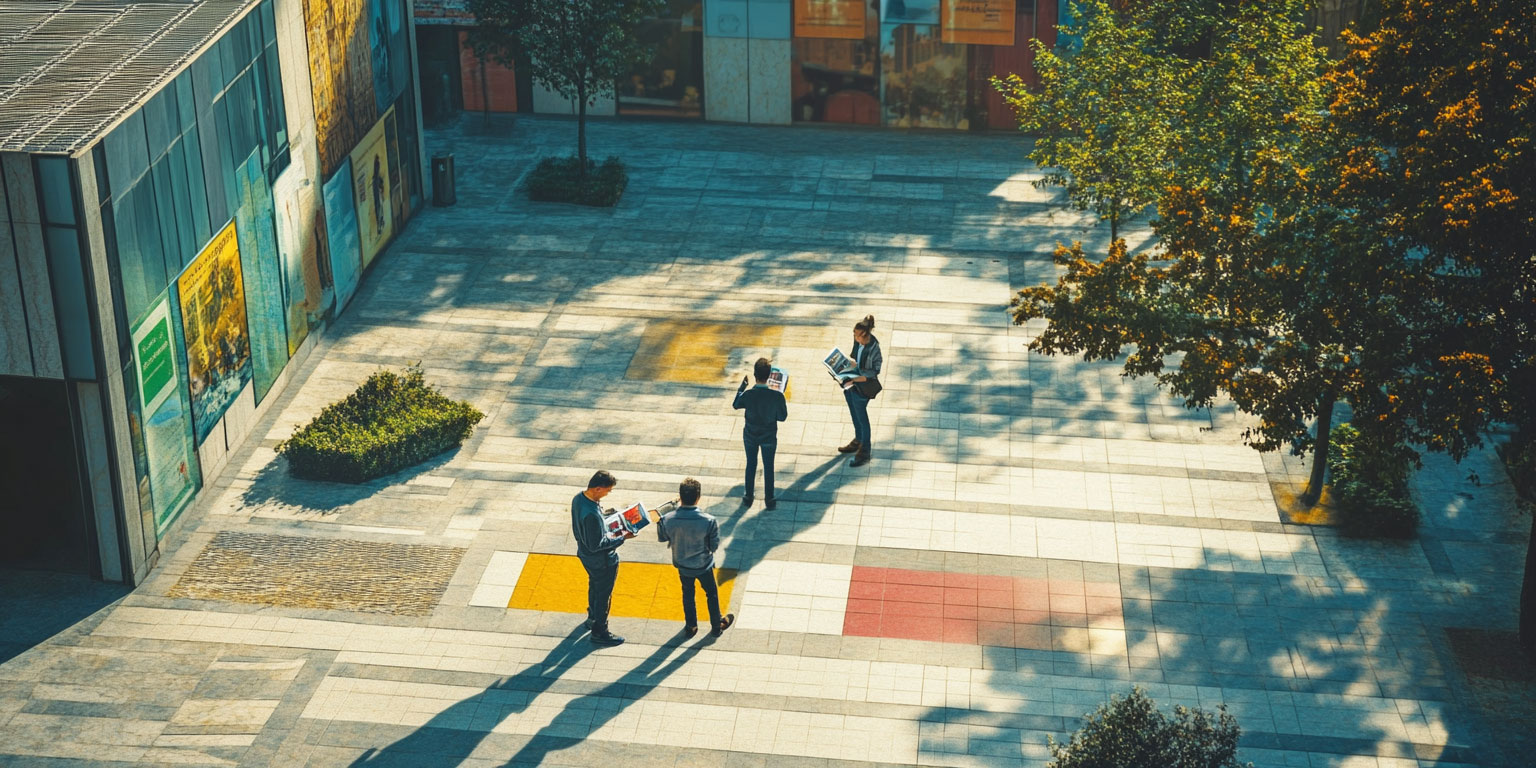At Fublis, our Design Dialogues series highlights architects and designers who are shaping the future of the built environment through innovation and vision. In this edition, we feature APOLLO Architects & Associates, a renowned Japanese firm founded by Satoshi Kurosaki. Known for their refined, timeless aesthetic and commitment to seamlessly integrating architecture with human experience, nature, and urban context, APOLLO’s portfolio spans private residences, commercial spaces, and large-scale urban developments.
With a foundation in housing development and a distinguished career as a chief engineer, Kurosaki established APOLLO with a philosophy that extends beyond mere form and function. His work is a continuous dialogue between materiality, space, and the evolving needs of modern society. The firm’s projects, including award-winning private residences and collaborations with global luxury brands, reflect a dedication to balancing precision with flexibility—creating spaces that not only endure but enhance the way we live.
In this conversation, we explore APOLLO’s approach to spatial fluidity, their response to shifting post-pandemic living trends, and how their multidisciplinary expertise informs every project. Kurosaki also shares insights on the intersection of architecture and branding, the importance of timeless design, and the evolution of Japanese architectural discourse.
Join us as we delve into the creative mind behind APOLLO Architects & Associates.
Your studio’s APOLLO Architects & Associates philosophy emphasizes the coexistence of human life, nature, and artifacts. How do you approach creating spaces that reflect this interconnectedness while addressing the practical needs of modern clients and society?
Satoshi Kurosaki: We believe that the most important thing is to listen to the client’s needs and at the same time to assess the characteristics of the site environment. These factors change slowly with time and circumstances, so constant observation of the market and environment will give us new hints for design and design, and will gradually establish the direction and contours of the project. The most important thing is to continue to observe, remove bias, and think flatly.
The project TIMELESS features dual living rooms with contrasting atmospheres—formal and subdued downstairs versus casual and light-filled upstairs. What inspired this differentiation, and how does it cater to the clients’ lifestyle and daily routines?
Satoshi Kurosaki: In APOLLO’s residential design, we place more importance on creating a PLACE (place to stay) than a SPACE. As people’s lifestyles and work styles have become more diverse, we want to make sure that people can flexibly use their living space in different ways depending on the situation. In terms of the living room, we want to create a place where people can enjoy different situations by integrating paradoxical elements such as formal and casual, inside and outside, private and public, etc., so that people can seamlessly cross the boundaries of their lives.
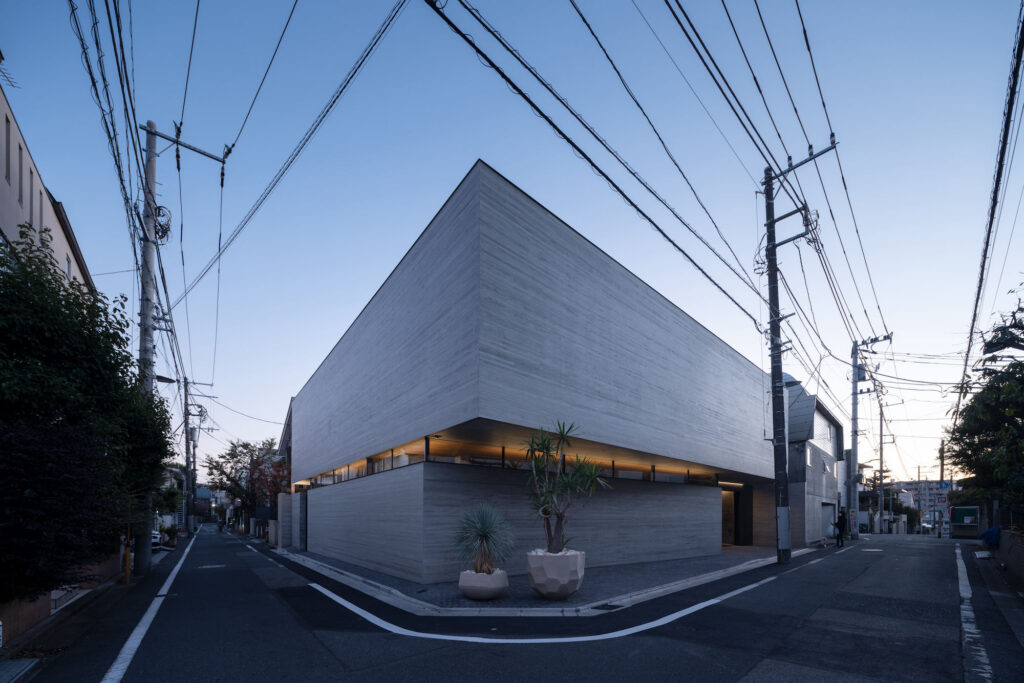
©TIMELESS by APOLLO Architects & Associates
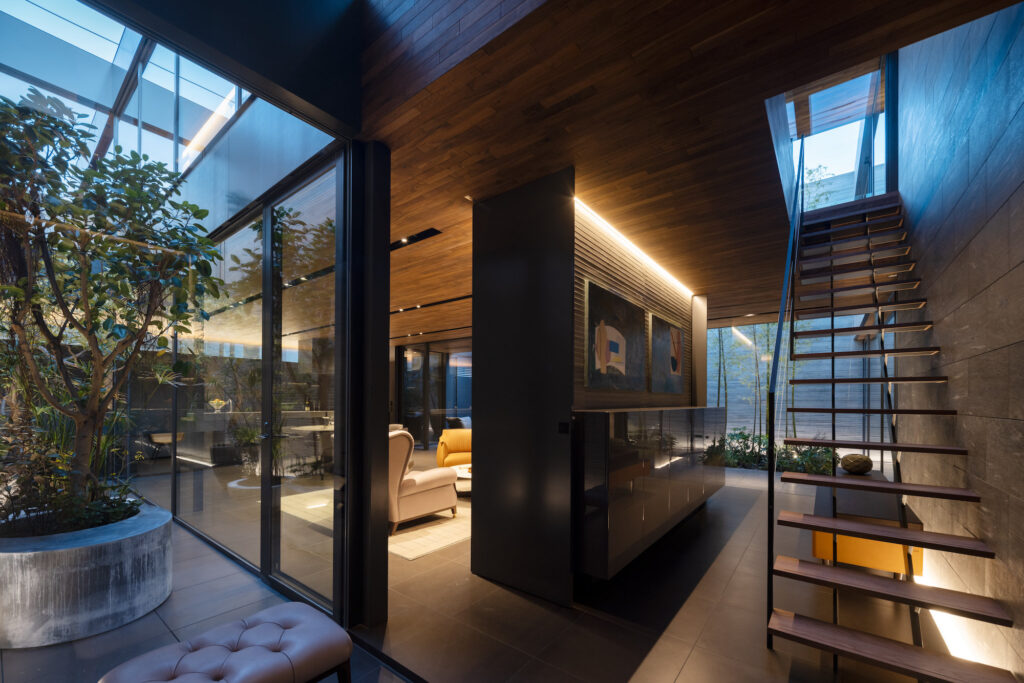
©TIMELESS by APOLLO Architects & Associates
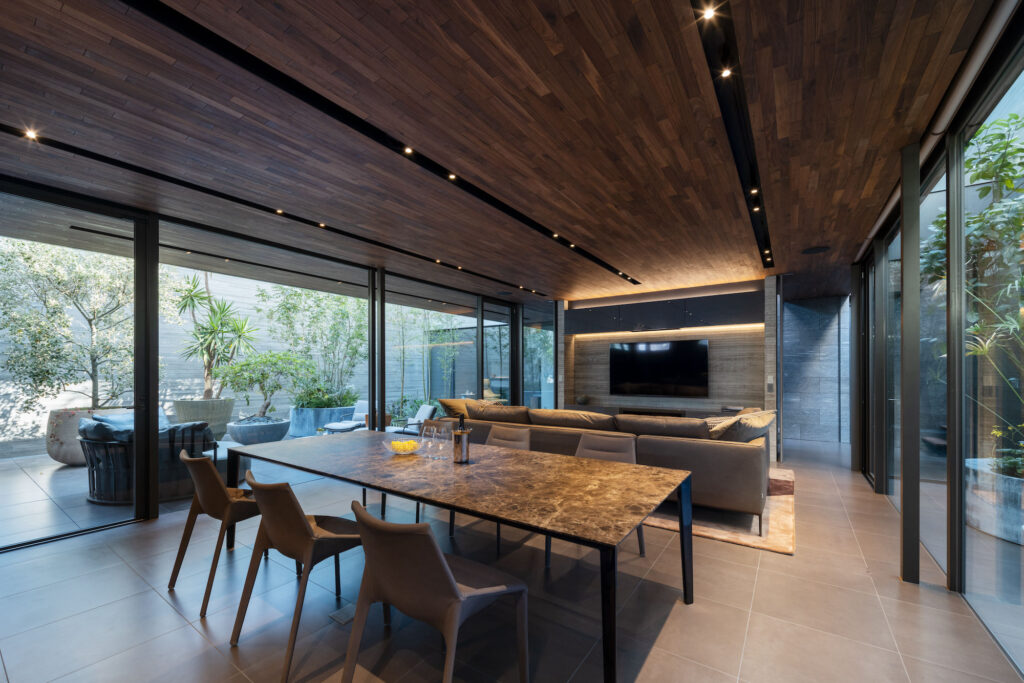
©TIMELESS by APOLLO Architects & Associates
Post-COVID residential needs emphasize flexibility and seamless transitions between indoor and outdoor spaces. How did this project reflect these changing priorities, and what challenges did you face in achieving such fluidity in a compact urban setting?
Satoshi Kurosaki: In a typical urban residence, it is very important to distinguish between the first floor with a view of the garden and the second floor with a view of the sky. The goal of this house, with its theme of security and privacy, was also to create an open interior space in contrast to the closed exterior. One of the answers is the courtyard, which seamlessly connects the upper and lower floors through two courtyards of different sizes, encouraging frequent movement within the house and creating a rich sequence of spaces.
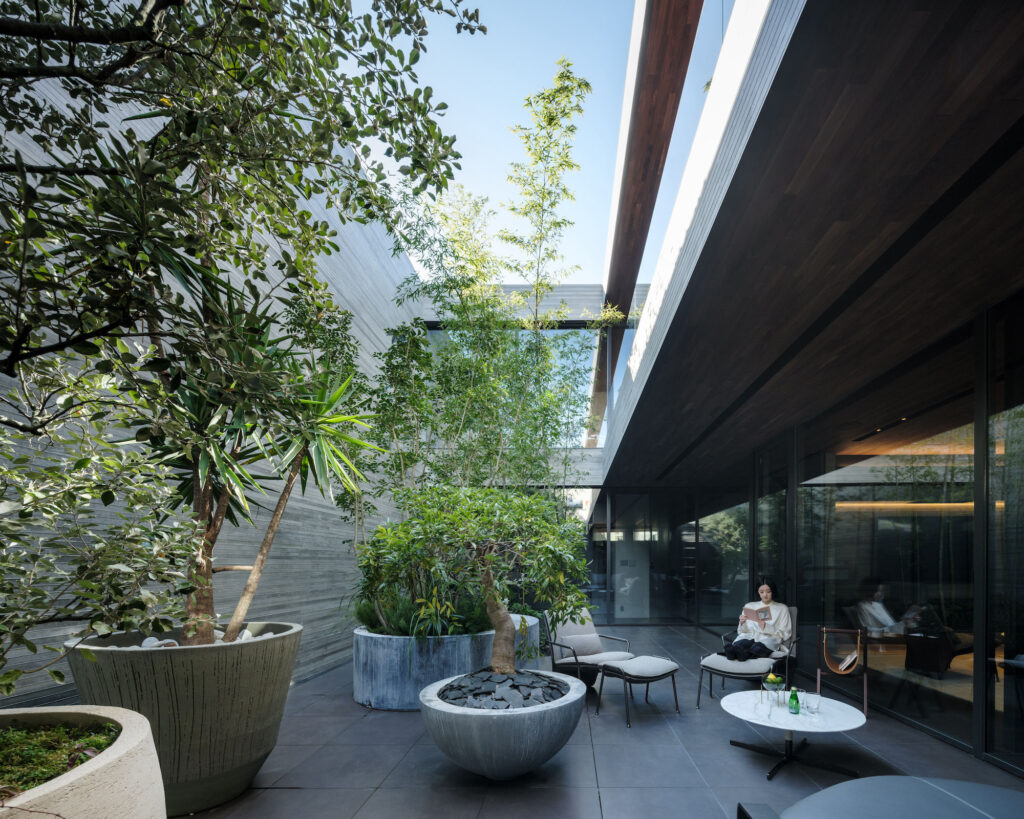
©TIMELESS by APOLLO Architects & Associates
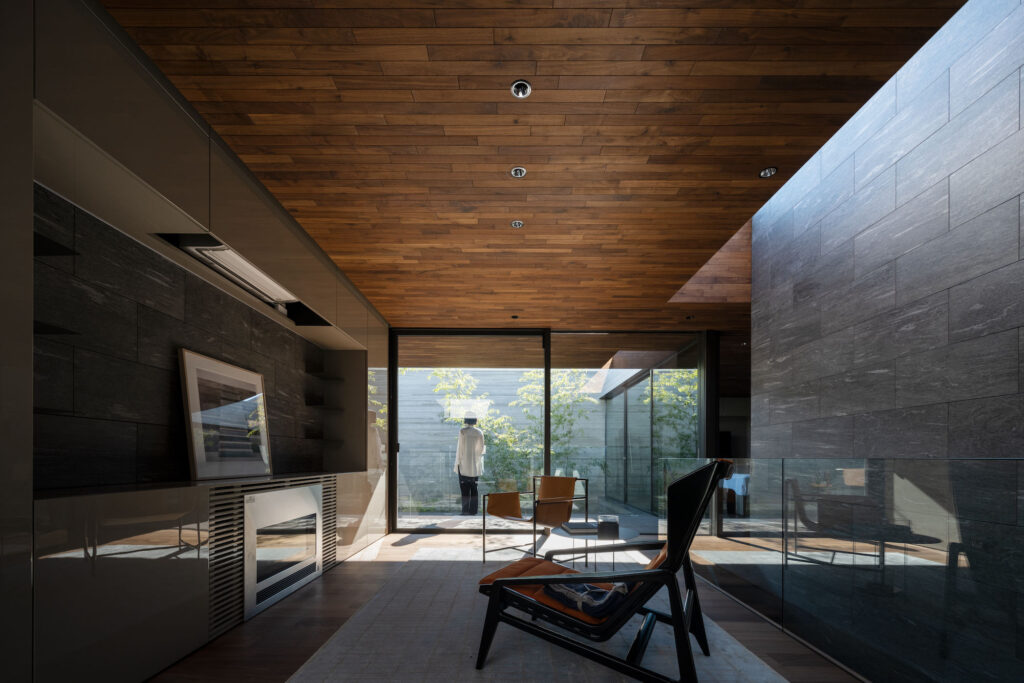
©TIMELESS by APOLLO Architects & Associates
The home’s layout allows the residents to “travel” through the house throughout the day, moving between spaces with different moods and functions. How did you design the flow and transitions between these spaces to ensure they feel both natural and intentional?
Satoshi Kurosaki: Full-width sashes are installed to create continuity between the interior and exterior spaces, creating a comfortable intermediate area that blurs the boundaries between inside and outside. In addition, various scenes, such as the symbolic staircase with light pouring down from the top light and the entrance with focal point in the exterior garden, are made continuous and tell a story, allowing for smooth movement.
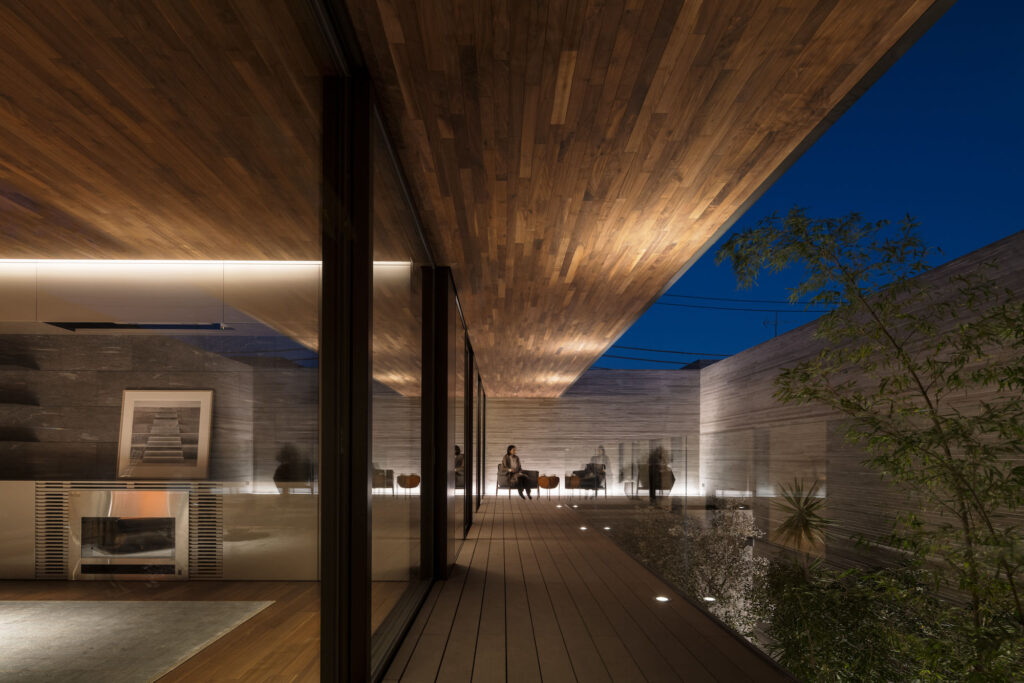
©TIMELESS by APOLLO Architects & Associates
With a diverse portfolio that spans city planning, interior design, product design, and branding, how do you maintain a consistent design language while adapting to the unique demands of each project type?
Satoshi Kurosaki: To create not a SPACE but a comfortable place to be (PLACE), a total solution including architecture, interior, lighting, landscape, and art direction is necessary. While being conscious of the continuity and originality that underlies everything, APOLLO’s unique timeless design codes, which can respond to minute changes in society and individuals, are scattered throughout the space.
The ESPRIT residence combines public and private functions, such as the rooftop garden and gym, with private living spaces. How did you balance these dual roles in the design to create a seamless transition between personal and public areas?
Satoshi Kurosaki: The indoor and outdoor living spaces are stacked above and below each other and connected by an internal staircase in the tower building, creating smooth access and avoiding a clear distinction between private and public spaces. A small inner balcony is also provided as an extension of the indoor space, so that it can be easily used as a rooftop. By making as little distinction as possible between the inside and outside, it is possible to create an intermediate area where everything is comfortable.
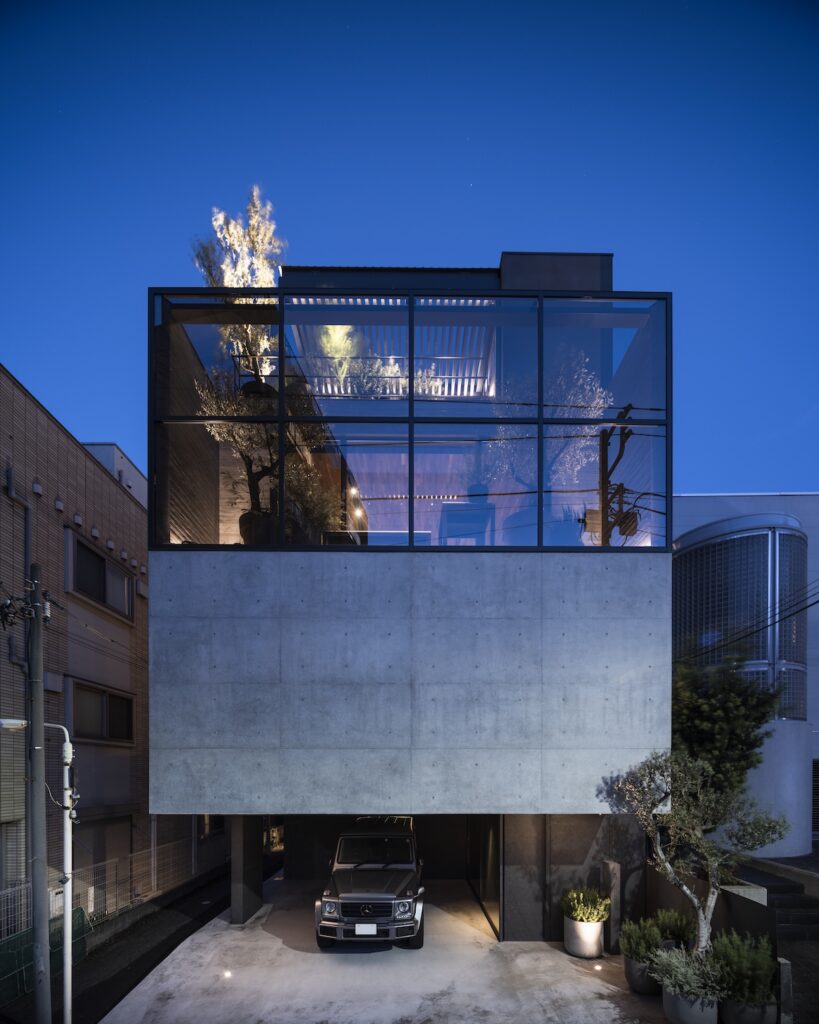
©ESPRIT by APOLLO Architects & Associates
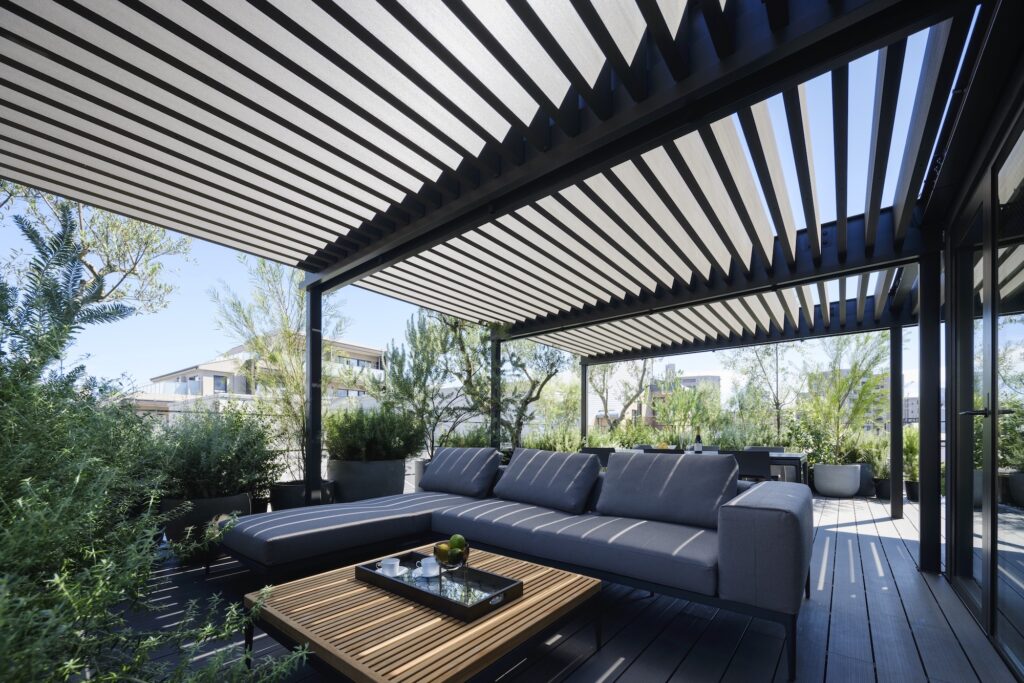
©ESPRIT by APOLLO Architects & Associates
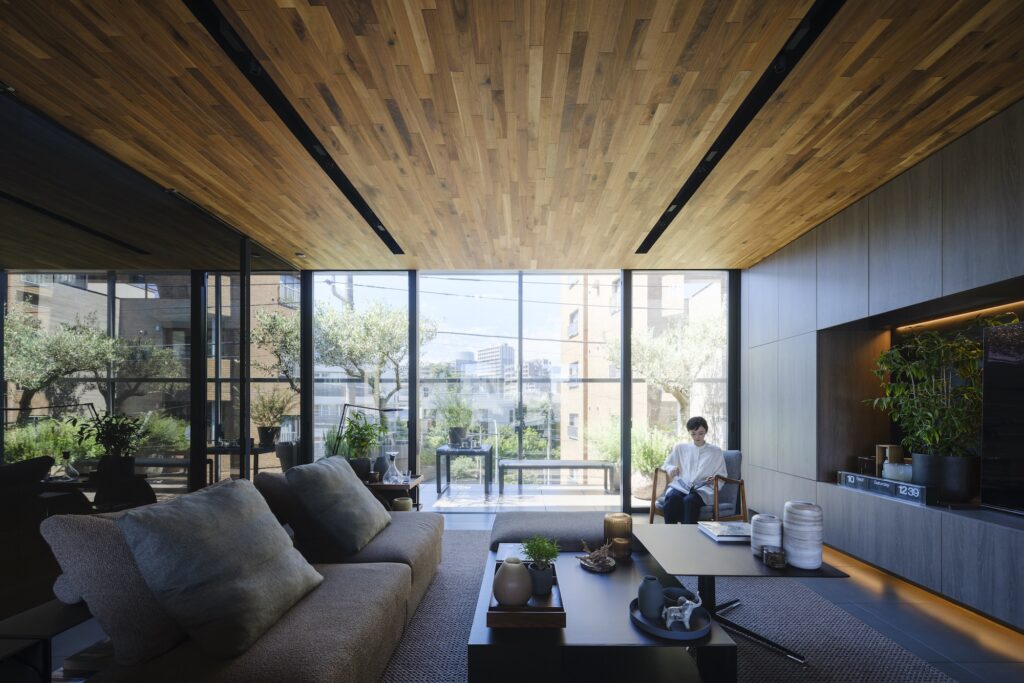
©ESPRIT by APOLLO Architects & Associates
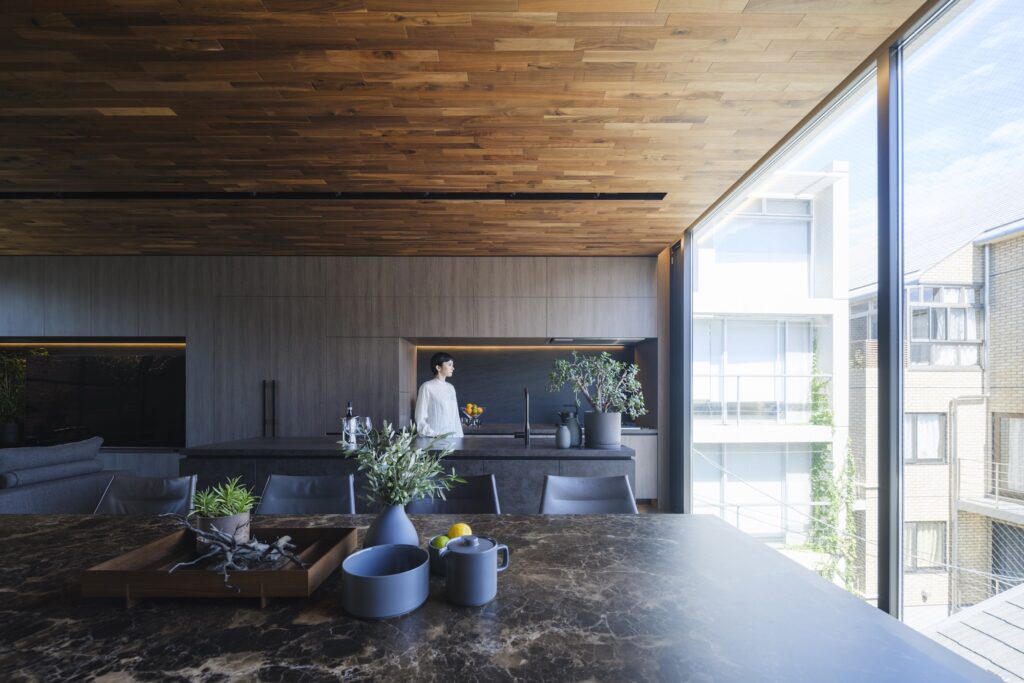
©ESPRIT by APOLLO Architects & Associates
The work-from-home era has influenced the demand for spaces like gyms, libraries, and outdoor areas. How did the evolving lifestyle needs of the client shape the design decisions for this project, and what challenges did you encounter in meeting these needs?
Satoshi Kurosaki: Many people’s lifestyles and work styles are changing, and home design is evolving as well. The future of home design demands safe, functional, and rich scenes in the home that will keep people occupied even when they are in the house all day long. In this age of freedom, the city itself must be inserted into the house, just as one strolls through a city, and each resident must be able to choose, edit, and customize his or her own lifestyle. In a word, just as in life, there is a demand for homes that can respond to constant change.
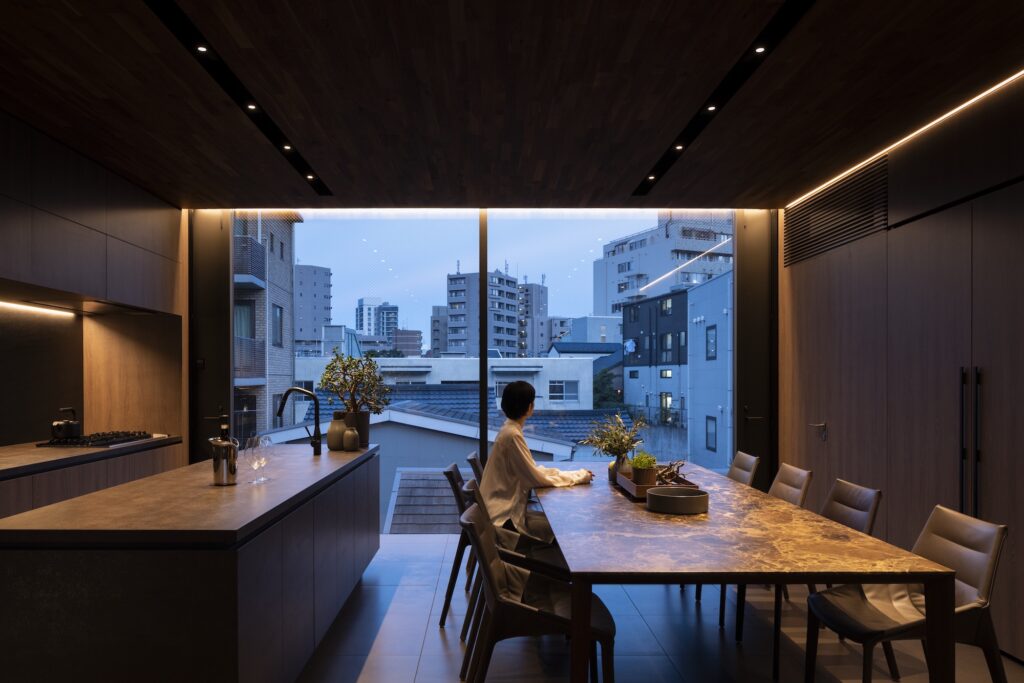
©ESPRIT by APOLLO Architects & Associates
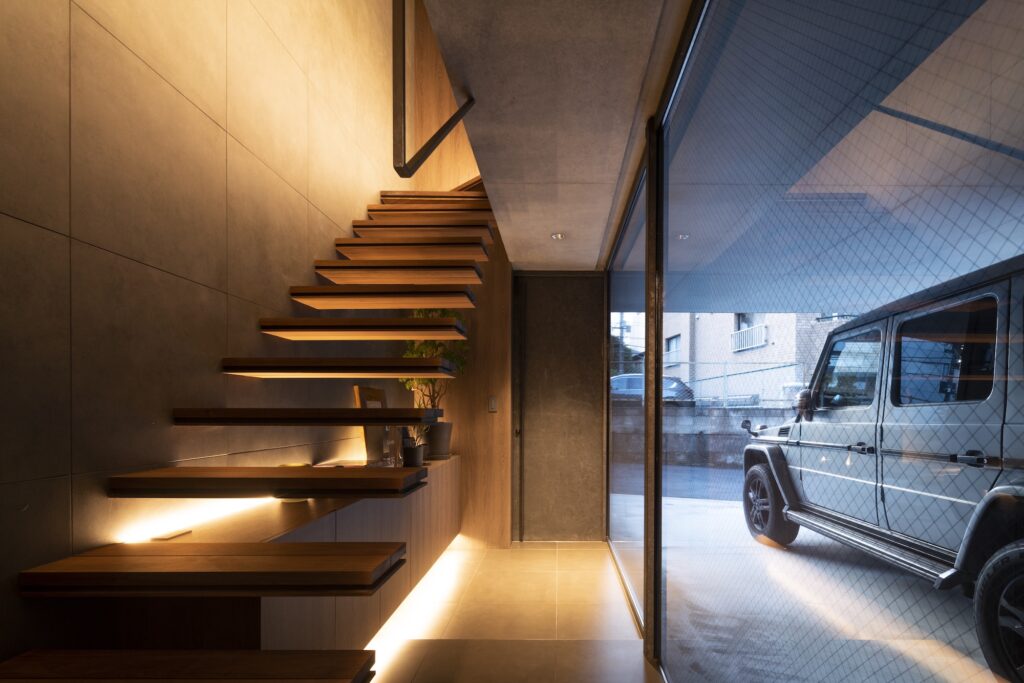
©ESPRIT by APOLLO Architects & Associates
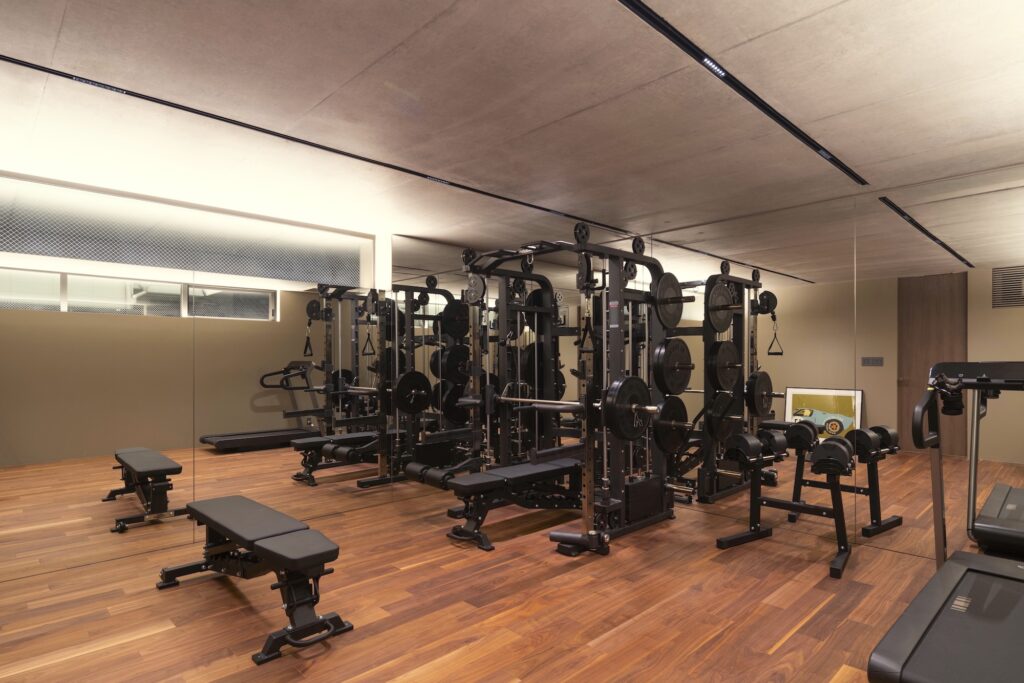
©ESPRIT by APOLLO Architects & Associates
The collaboration between APOLLO Architects and Poltrona Frau merges architecture and luxury furniture design. How did you approach blending these two distinct creative visions to create a cohesive and unique branded residence?
Satoshi Kurosaki: Not only furniture brands, but all product brands are entering an era in which they are required to express themselves as “lifestyle brands” that go one step beyond the expression and assertion of their products alone. However, it is difficult for furniture brands to create architecture on their own, so architects are needed to provide lead direction while extending the design from furniture to space. Since the brand residence is a development project that proposes a way of life in the city, we consider it a groundbreaking lifestyle project that dynamically crosses furniture, interior, architecture, real estate, and finance, and APOLLO exists as a pioneer in creating such projects.
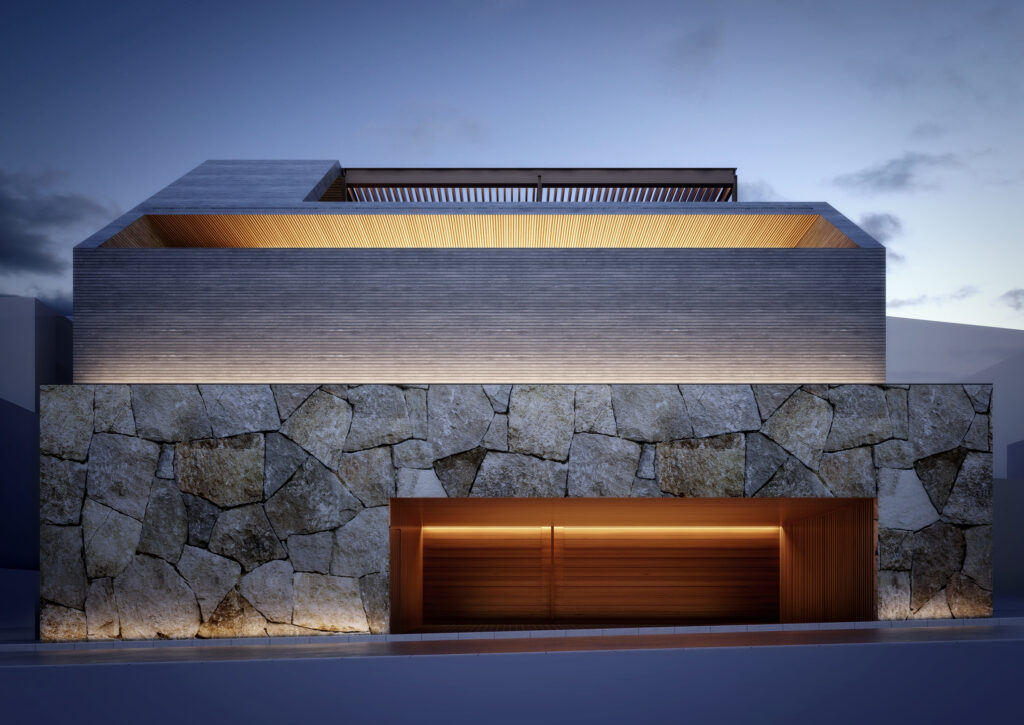
©Poltrona Frau Suites MOTOAZABU by APOLLO Architects & Associates
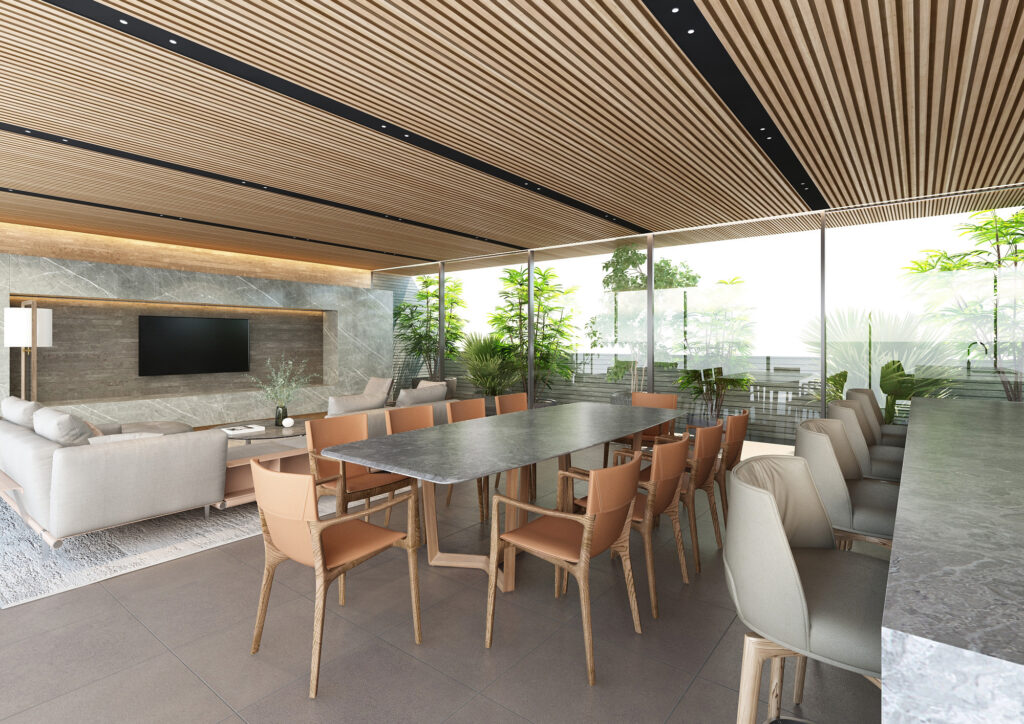
©Poltrona Frau Suites MOTOAZABU by APOLLO Architects & Associates
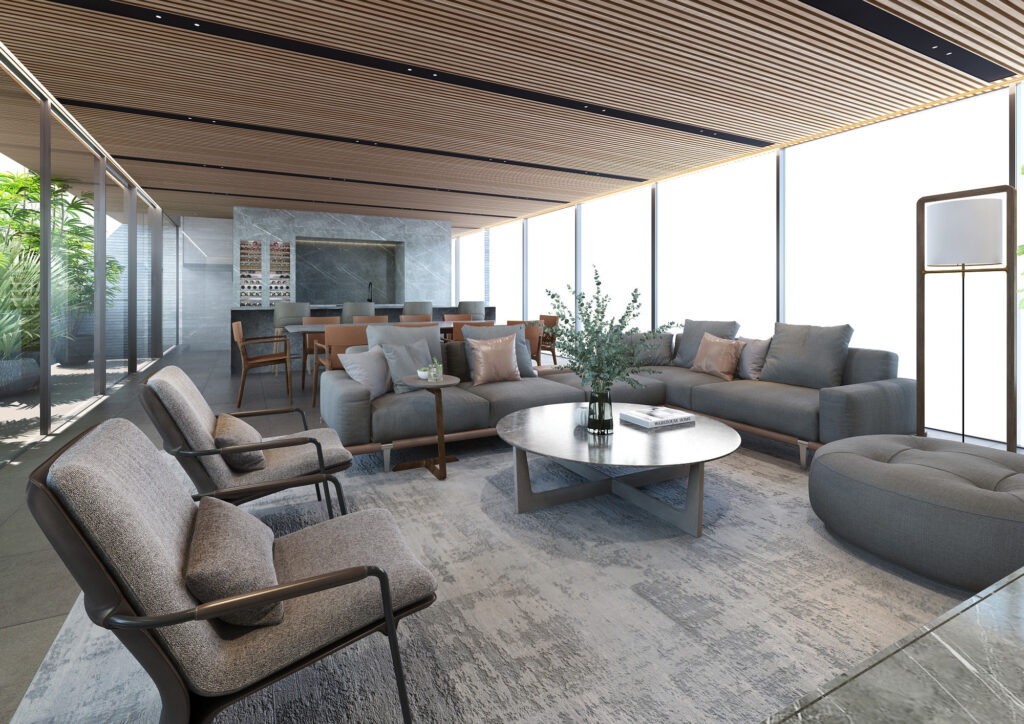
©Poltrona Frau Suites MOTOAZABU by APOLLO Architects & Associates
This project is designed for a ”specially selected few” and exudes exclusivity. How did you ensure that every design decision, from material selection to spatial planning, reflected the bespoke nature of this residence and catered to the needs of a discerning clientele?
Satoshi Kurosaki: In order to make housing products that resonate not for individuals, but for an unspecified few with a good design mindset, we believe that in addition to carefully selected materials and finishes, the high level of craftsmanship common to both countries is essential, in addition to the location of Japan and Italy. Architecture and furniture that retain traces of craftsman’s vision and handiwork are timeless design works that can be adapted to a long time frame, and as a result, do not become old. In other words, we believe that timelessness is the only newness.

©Poltrona Frau Suites MOTOAZABU by APOLLO Architects & Associates
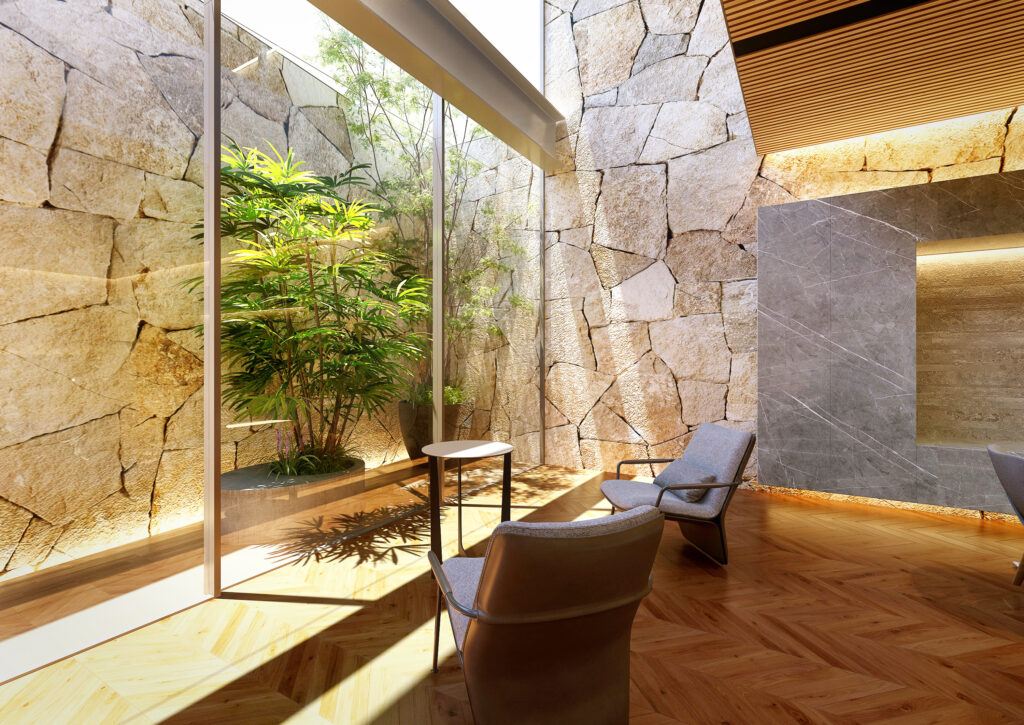
©Poltrona Frau Suites MOTOAZABU by APOLLO Architects & Associates
In recent years, Japan has seen the emergence of architectural trends that emphasize minimalism, sustainability, and the integration of nature within urban spaces. How do you view these evolving trends, and how does APOLLO Architects position itself in relation to them?
Satoshi Kurosaki: These may seem like recent trends, but they have all been universally recognized as architectural themes since ancient times, and APOLLO is no exception. In APOLLO, too, there is no exception to this rule. In fact, I cannot help but feel a sense of crisis when I see these as trends and see architecture that only processes and edits the informational elements on the surface of these trends. I believe that these elements are not a method of expression, but rather unique and inevitable elements that are intrinsic to a place, and are the most universal solution in design and function. It should never become a fad.
Your monograph reflects your firm’s journey and design philosophy. How did curating it shape your perspective on your growth, and what role do you believe project documentation and publication play in shaping architectural discourse today?-
Satoshi Kurosaki: The book will be an edited collection of works in the style of APOLLO, a style that the architectural brand founded in 2000 has built over the past 25 years. I feel that it is a direct reflection of the past living environment and times in Japan, but also hints at the future of life. One thing is clear: everything here is just a part of a continuous process, and will become the DNA of future buildings. and will continue to change and evolve. This book is like a port of call for the APOLLO ship that continues its journey around the world, and it could also be said to be a map (concept) that can be used to return to the basics when lost.

