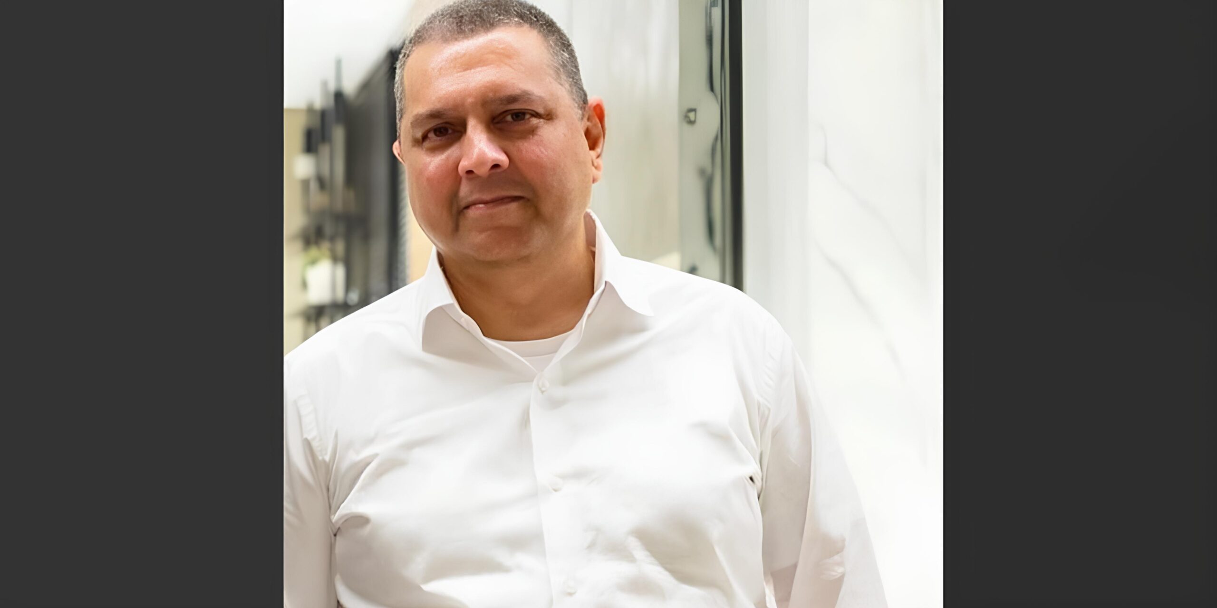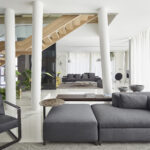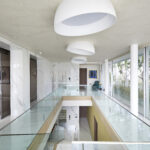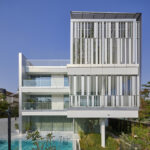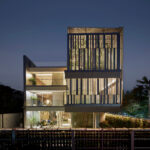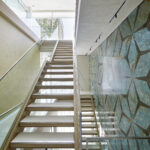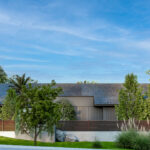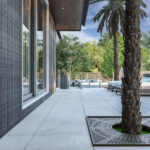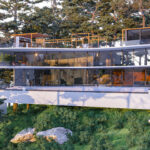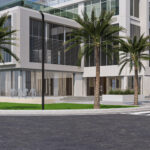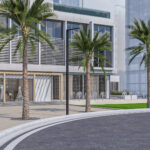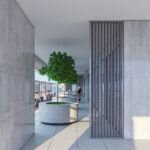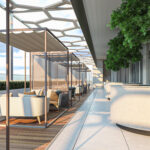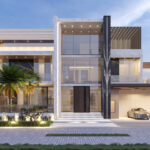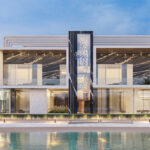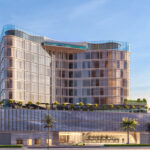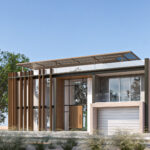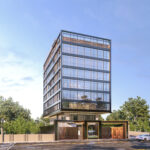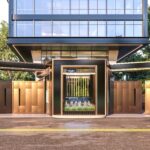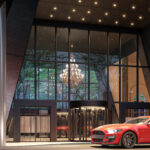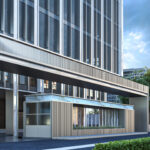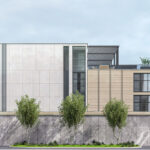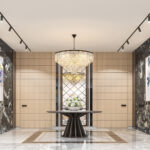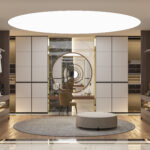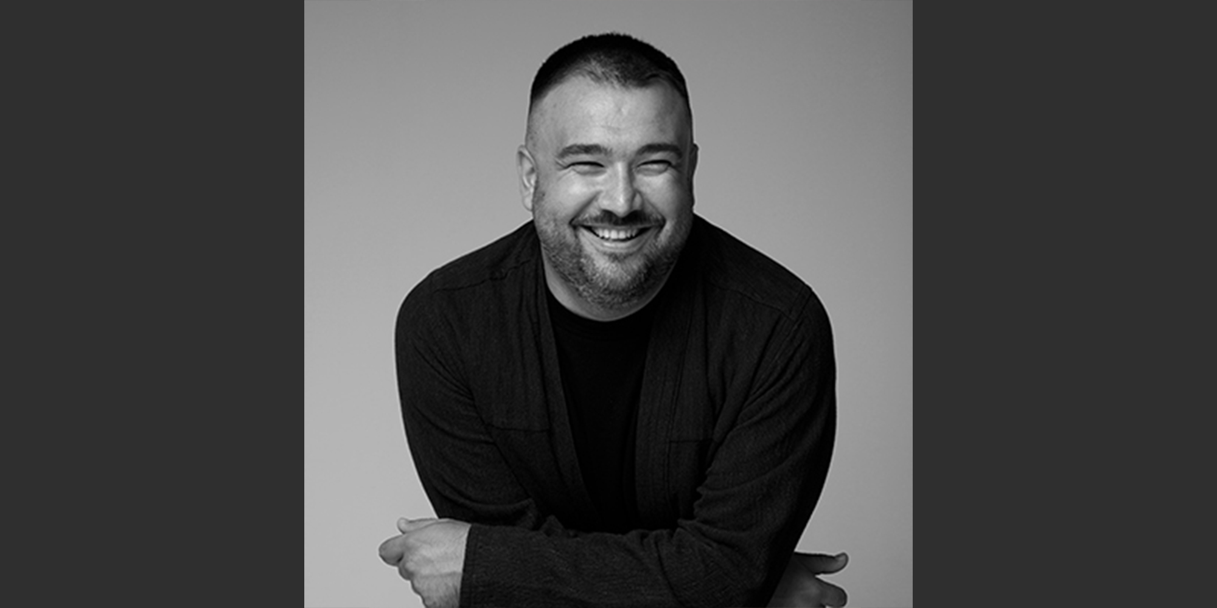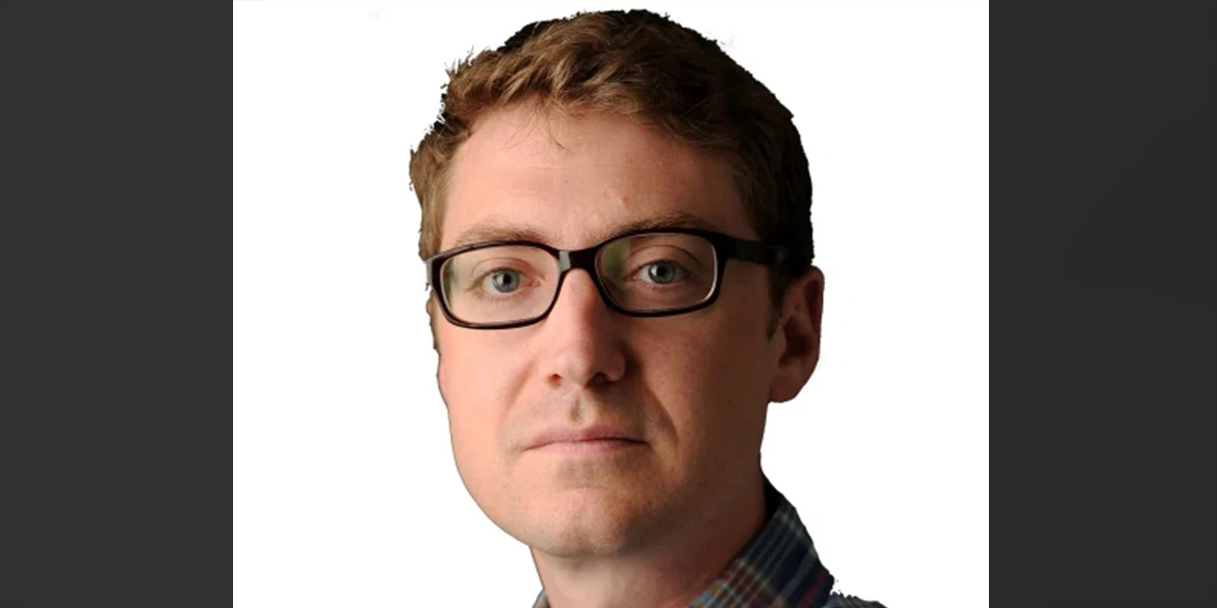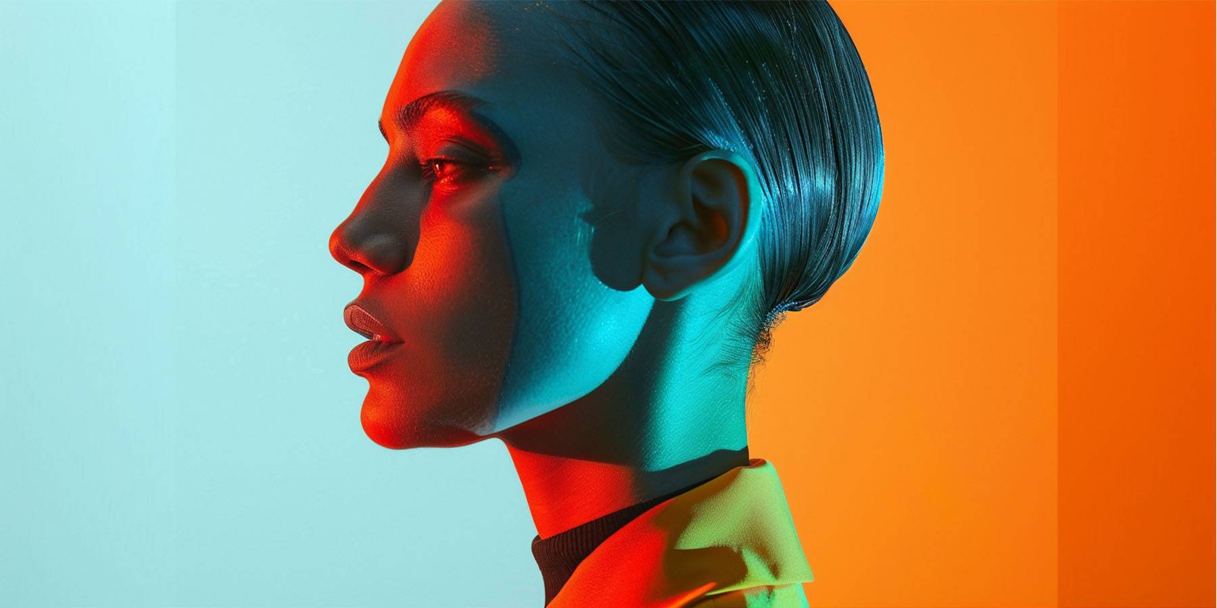Welcome to Design Dialogues, Fublis’ dedicated series spotlighting the trailblazers of architecture and design. Through in-depth conversations, we celebrate the innovative minds and creative journeys of professionals reshaping the industry, offering inspiration and insights to both peers and emerging talent.
In this edition, we have the privilege of featuring Aijaz Hakim Architect (AHA), a practice rooted in emotion, storytelling, and the poetic interpretation of spaces. Renowned for its modern and non-conformist approach, AHA blends functionality, human spirit, and a deep respect for history to create designs that transcend trends and resonate on a profound level.
In this engaging interview, Aijaz Hakim shares his perspectives on architecture as a medium of storytelling, his commitment to authenticity, and the dynamic process that underpins his studio’s ethos. From the concept of “Zero Elevation” to the creation of spaces that evoke euphoria and recall historical moments, this conversation offers an intimate look into the philosophy and groundbreaking practices of AHA.
Dive in as we explore the visionary thinking, collaborative spirit, and enduring legacy of one of the most innovative minds in contemporary architecture.
AHA’s philosophy emphasizes emotion and storytelling in design. How do you ensure that each project embodies a narrative that resonates with the client’s aspirations and the spirit of the space? Could you share an example where this approach profoundly shaped the outcome of a project?
Aijaz Hakim: Every project is an opportunity to perform. We cannot predict or describe our next clients. As much as we choose them, they choose us. Our creativity shines in subtle ways. Our role is to stay on the edge and deliver. Needless to say in all projects, we are as good as the last one delivered and that’s what we will be remembered by.
“Transparence” is a story of resilience—a narrative rooted in the life of a family that has persevered through challenges and evolved with time. The villa itself is a tribute to their journey, reflecting not only their individual aspirations but also the strength and unity that have carried them through the years.
Every aspect of the design is a reflection of the family’s enduring spirit. The villa’s open, unembellished spaces speak to their commitment to simplicity and authenticity. The transparency of the architecture is a metaphor for the openness and clarity they have embraced throughout their life together, letting light and nature flow freely into their home.
The design is both a personal expression and a timeless legacy, where each space within the home holds memories and experiences, building a narrative of continuity and growth.
“Transparence” is a testament to the family’s perseverance. It is a home that honors their past, celebrates their present, and embraces the future they continue to shape together.
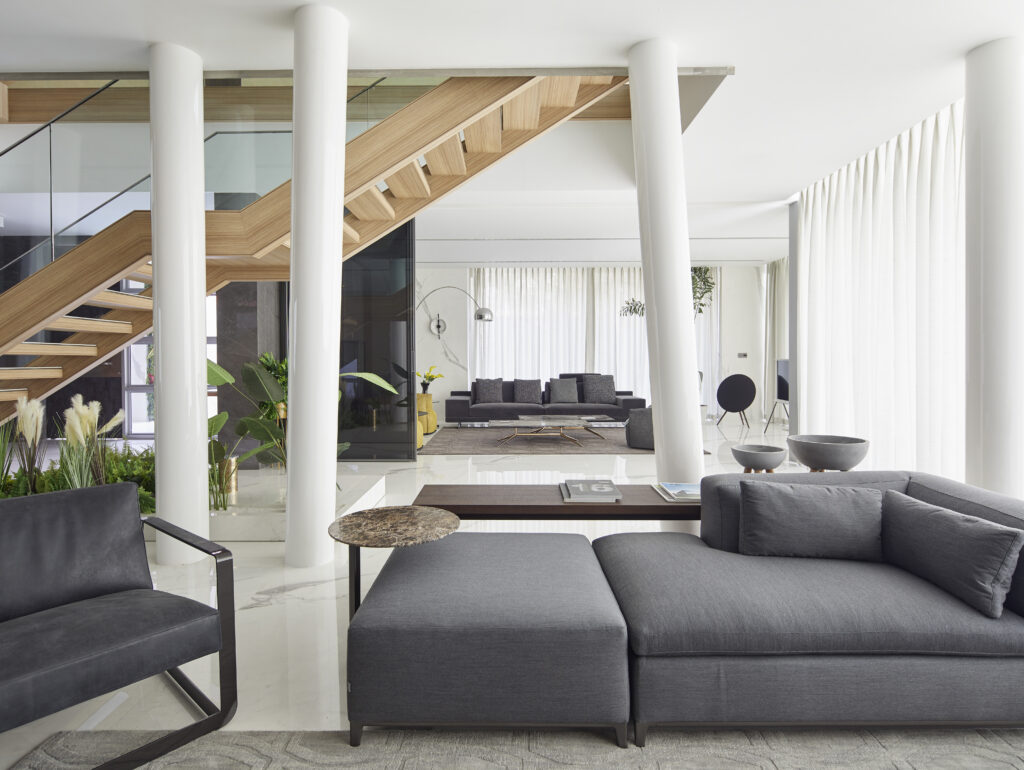
©Transparence, photography courtesy- Lorenzo Vecchia
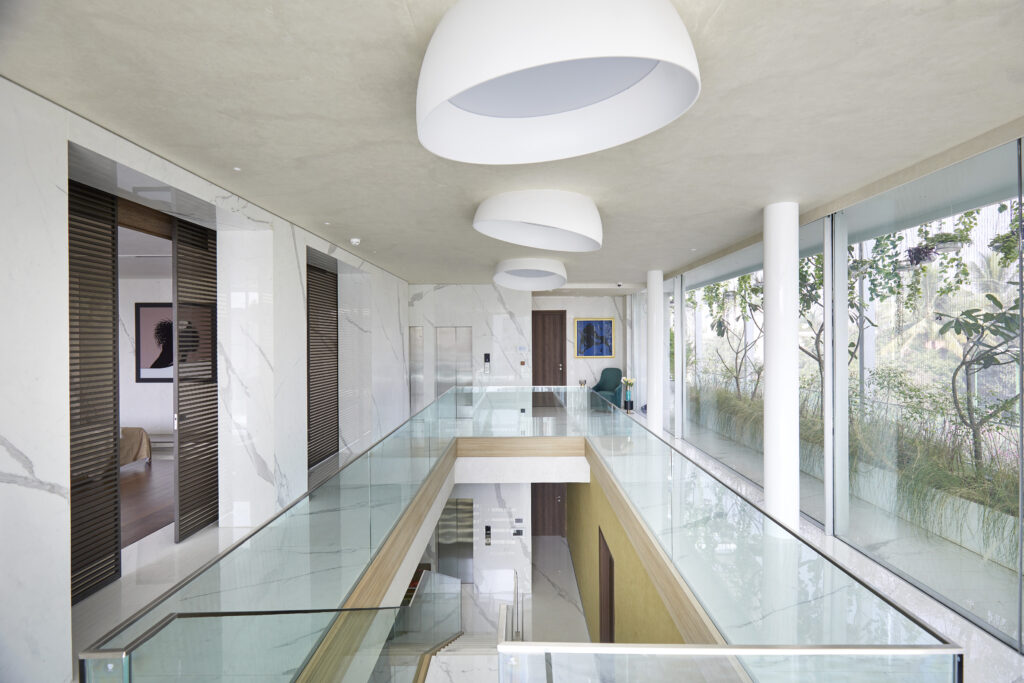
©Transparence, photography courtesy- Lorenzo Vecchia
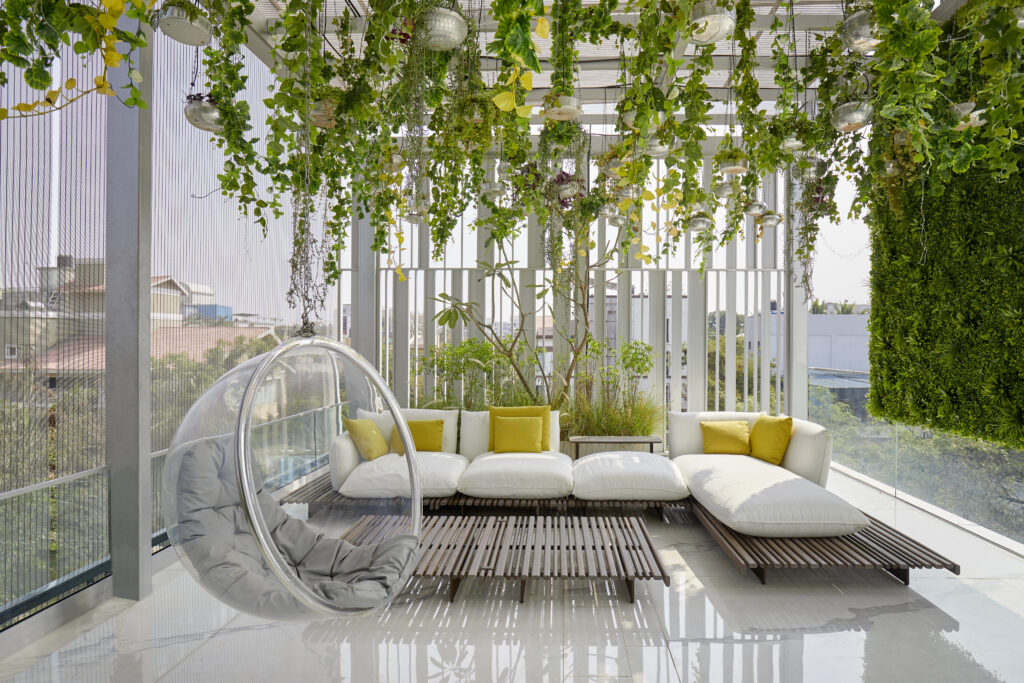
©Transparence, photography courtesy- Lorenzo Vecchia
You describe architecture as an interpretation of dreams and aspirations. How do you balance this deeply personal connection with the client while addressing practical challenges such as functionality, budget constraints, and technical complexities?
Aijaz Hakim: ” the places i create are a part of the legacy the occupants bring to life by inhabiting.
From an architectural standpoint, i am the interpreter of their dreams, aspirations and unsaid words. i imagine always a poetic and harmonious resolve to human nature.
i create a future borrowed from history, the universe, and most importantly from human spirit.”
Functionality, Budgets, Technicalities etc. should never be seen as challenges. A good architectural education prepares one for these eventualities. Breaking them down into smaller chunks and negotiating is my method statement.
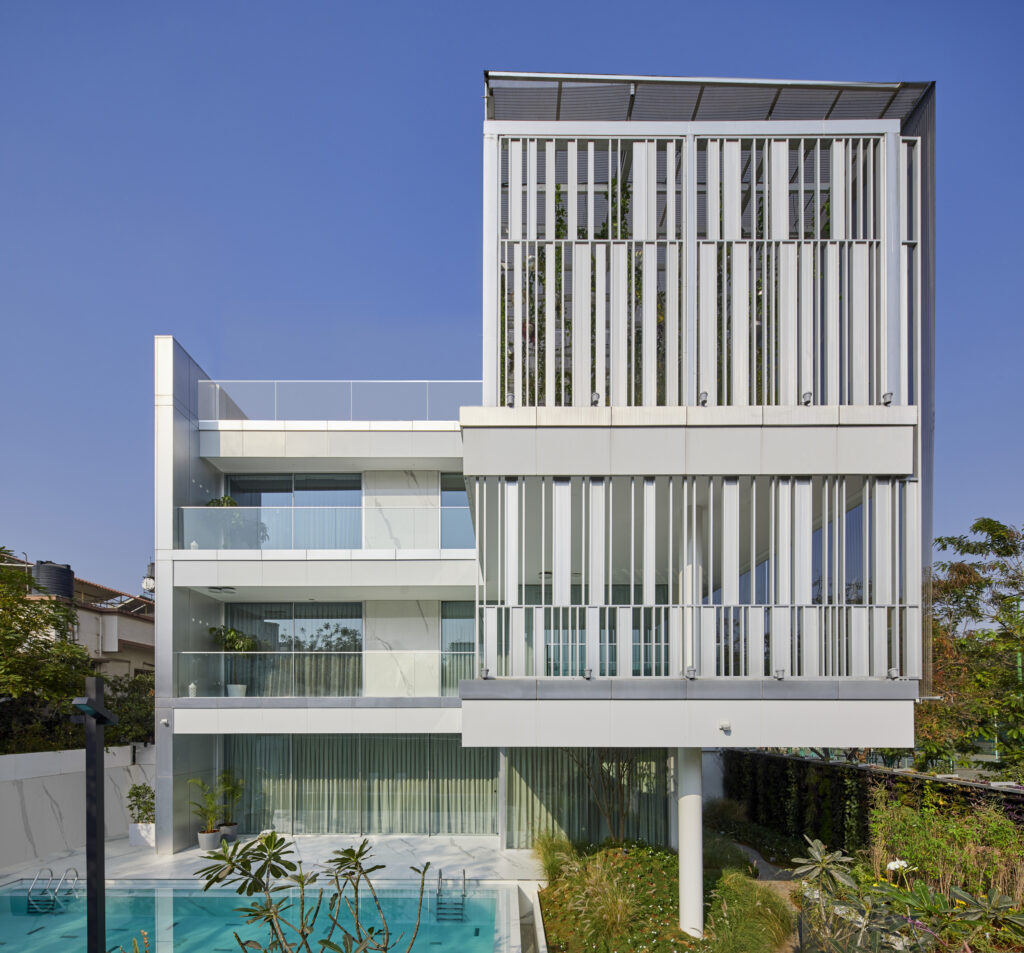
©Transparence, photography courtesy- Lorenzo Vecchia
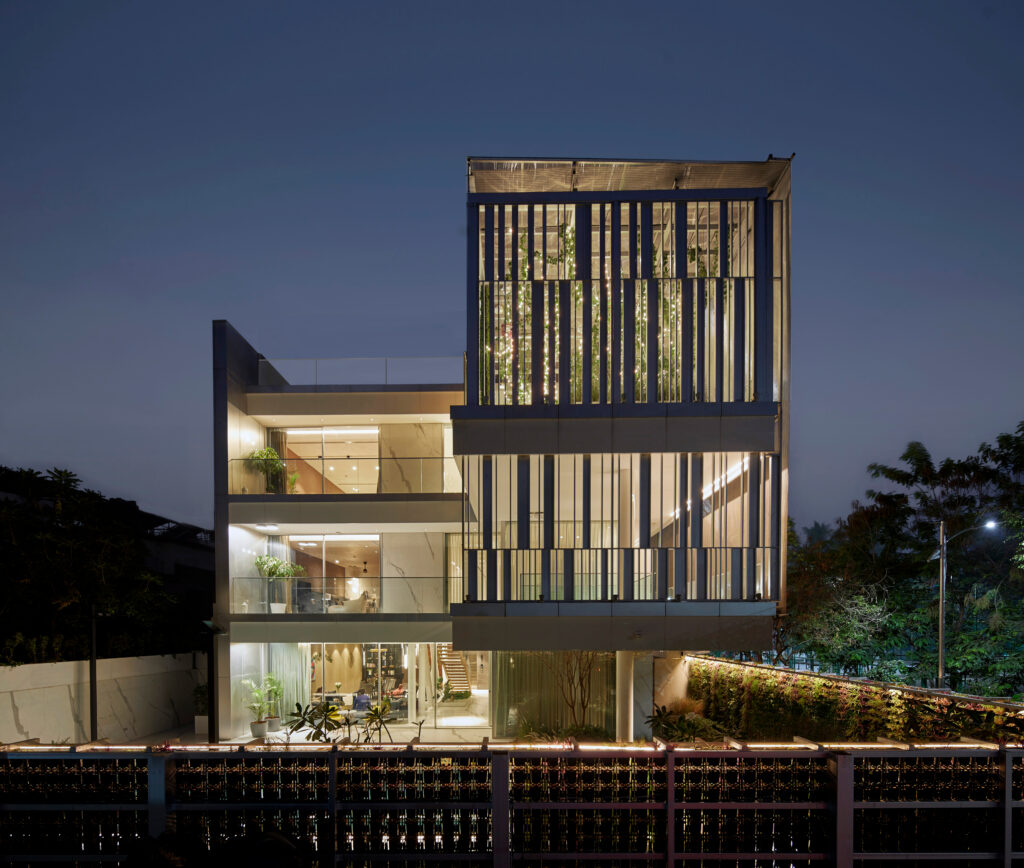
©Transparence, photography courtesy- Lorenzo Vecchia
The concept of “Zero Elevation” is central to the design of ‘Transparence.’ Could you elaborate on how this minimalist approach influenced the choice of materials and the overall aesthetic of the villa?
Aijaz Hakim: The concept of “Zero Elevation” in Transparence stems from the villa’s intent to harmonize unobstructed views with understated interiors. This minimalist philosophy shaped every design choice, including the innovative use of materials and facade treatments.
At the core of this approach is the Architectural mesh (GKD Lago), which spans the North and West facades. This versatile material embodies the essence of zero elevation, offering a clean and unembellished aesthetic while serving functional purposes: screening light, air, and dust, and providing security. Its transparency enables uninterrupted views from within while maintaining privacy from the outside.
The East facade incorporates recessed fenestration to mitigate direct sunlight and wind, while the South facade features a sleek, aluminum-clad double-cavity wall, designed for durability and insulation. The carefully curated material palette enhances the minimalist aesthetic while ensuring functionality, allowing the villa to reflect its residents’ individuality and the spirit of its surroundings.
This meticulous balance of form and function ensures that Transparence remains a timeless representation of AHA’s design ethos.
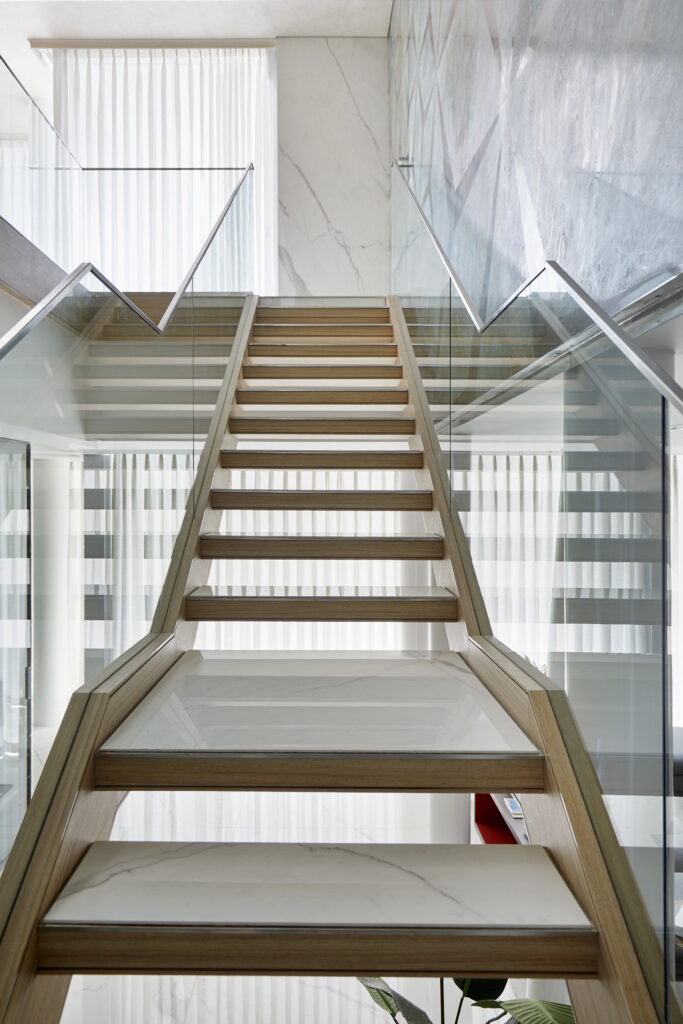
©Transparence, photography courtesy- Lorenzo Vecchia
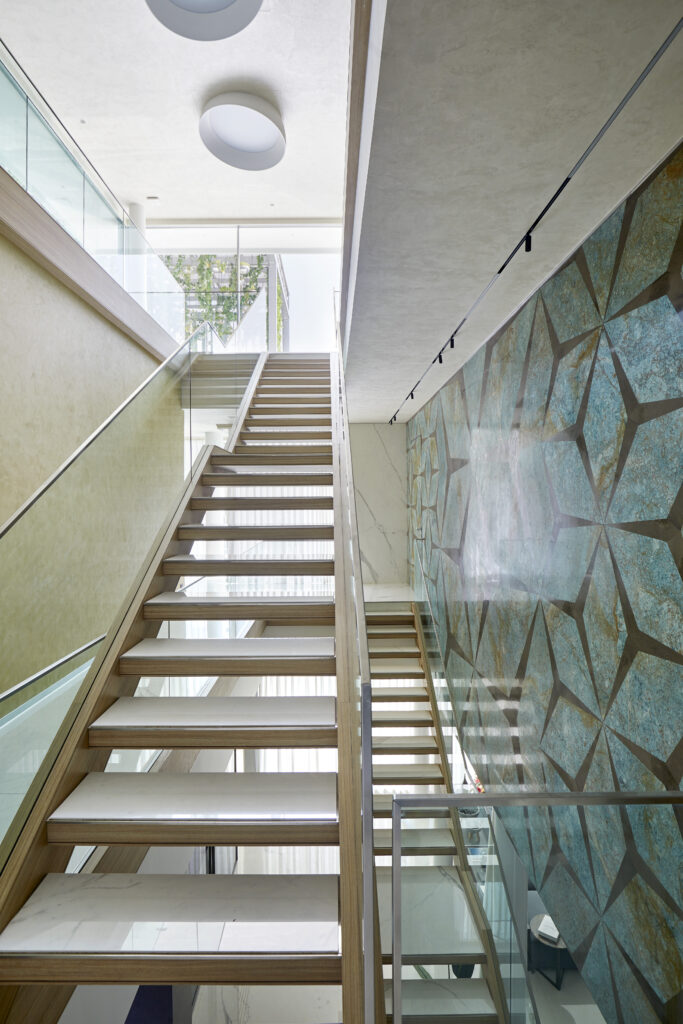
©Transparence, photography courtesy- Lorenzo Vecchia
The open staircase connecting the three floors allows diffused light to permeate the interiors. How does this design element contribute to the villa’s ambiance, and what challenges were encountered in achieving this effect?
Aijaz Hakim: The open staircase in Transparence is a striking design feature that stitches together the three floors of the villa, allowing diffused light to permeate throughout the interiors. Suspended from the villa’s structural support system, the staircase floats effortlessly, creating an open, airy connection between the levels. This unique design approach allows natural light to flow freely, illuminating the interiors with a soft, diffused glow that shifts throughout the day, enhancing the villa’s tranquil and expansive atmosphere.
One of the significant challenges in achieving this effect was ensuring the staircase’s stability while maintaining its suspended, floating appearance. The staircase had to be carefully integrated into the villa’s structural system, using advanced engineering techniques to support its weight without compromising the open aesthetic. Additionally, the alignment of the staircase was crucial for allowing light to cascade through the space and reach every level, which required careful placement of windows and skylights.
The result is a staircase that does more than connect floors—it creates a dynamic, ever-changing interplay of light and shadow, infusing the villa with a sense of movement and openness. This design not only enhances the visual flow of the space but also reinforces the villa’s concept of transparency and connection to the natural world.
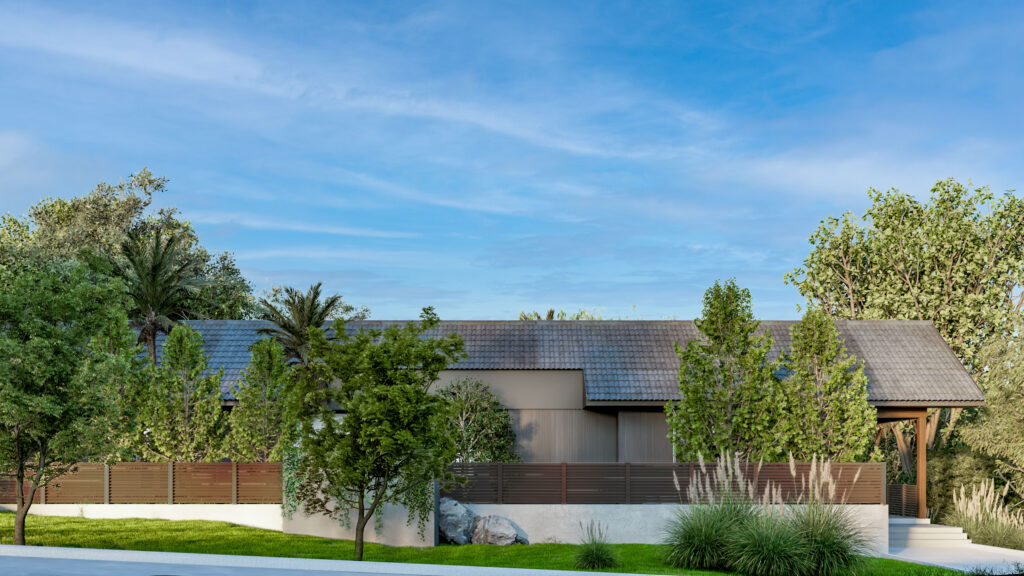
©Aijaz Hakim Architect
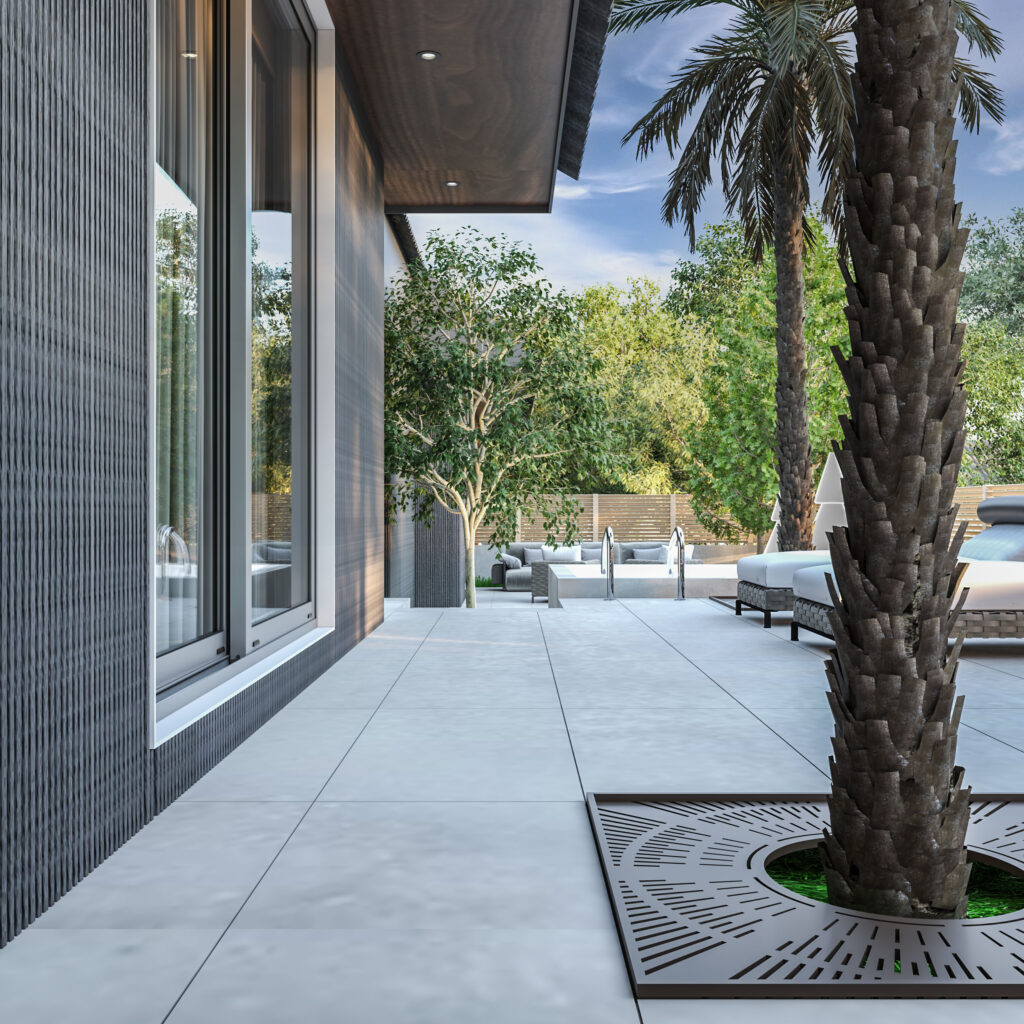
©Aijaz Hakim Architect
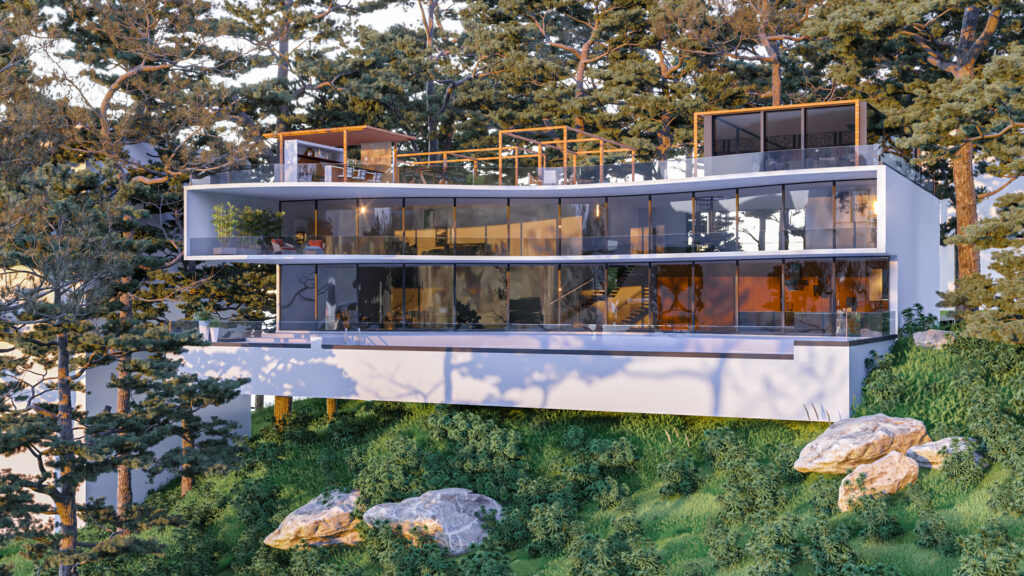
©Aijaz Hakim Architect
Your practice frequently explores the intangible aspects of design, such as creating a sense of euphoria or recalling historical moments. How do you translate these abstract concepts into tangible spaces that leave a lasting impact on their occupants?
Aijaz Hakim: To create spaces that evoke euphoria or recall historical moments, we must embrace the past, address the present, and envision a better future. Action is key—without it, the future remains a reflection of the present. This mindset underpins our approach to design.
My philosophy is deeply influenced by my childhood in Bombay, a strict convent education, and an apprenticeship under a renowned American architect. These experiences, alongside the realities of India, shaped my mind that constantly questions the norm. This blend of influences is where I find my inspiration.
When designing, I pour myself into each project, as it carries my name. Our studio is “shape-shifting,” constantly evolving with a nervous energy to move forward, challenge boundaries, and innovate. Like any evolving brand, we are fluid and adaptable.
We translate abstract ideas, into physical spaces by first understanding the emotions we want to evoke. Through careful selection of materials, light, scale, and form, we create a narrative that engages the senses and leaves a lasting impression.
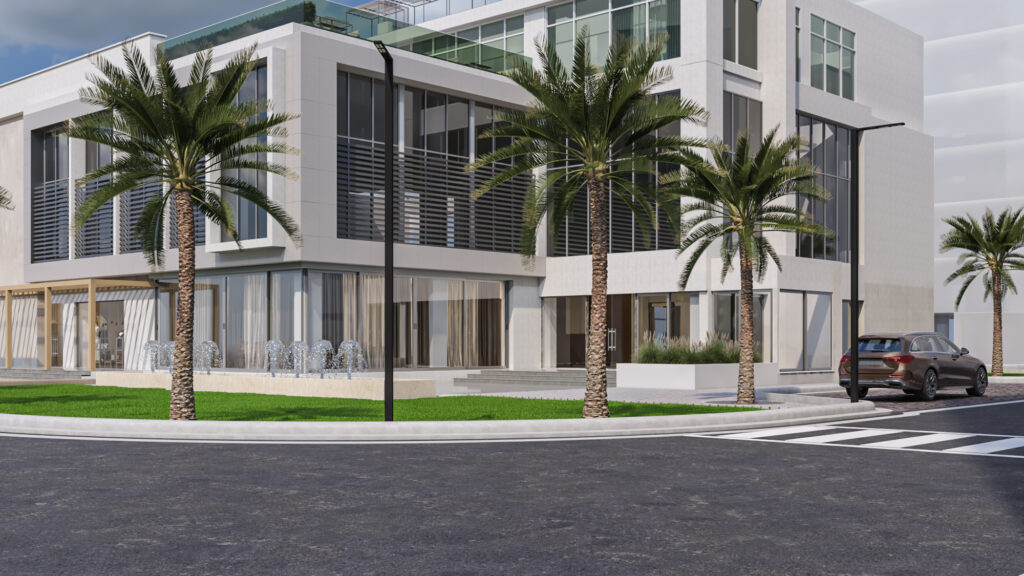
©Aijaz Hakim Architect
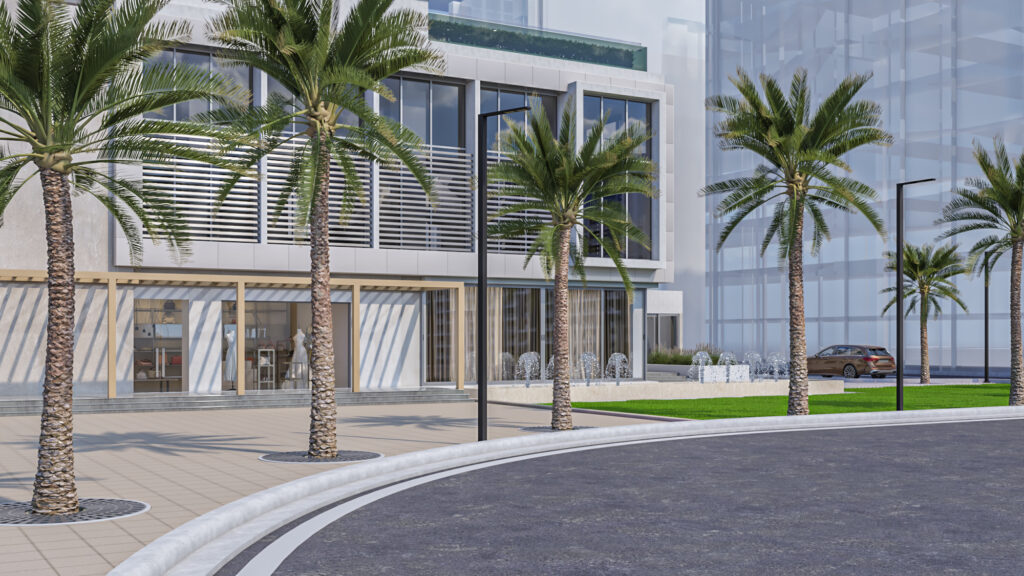
©Aijaz Hakim Architect
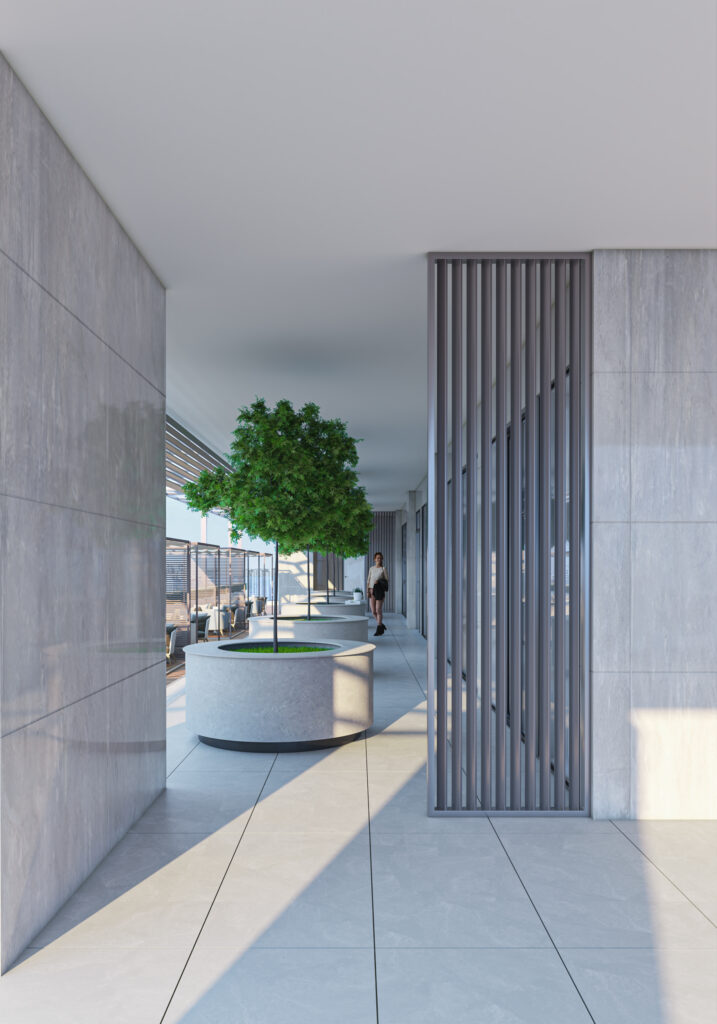
©Aijaz Hakim Architect
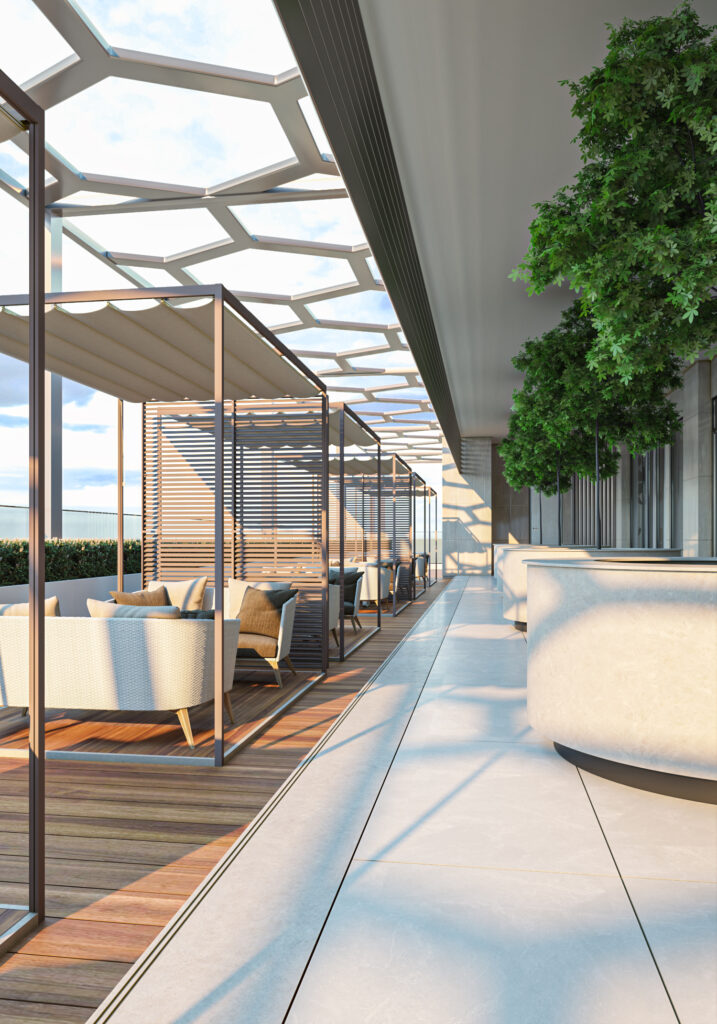
©Aijaz Hakim Architect
AHA’s modern and non-conformist approach stands out in the architectural world. How do you navigate the balance between pushing the boundaries of design while staying true to your core principles of trust, compromise-free execution, and relevance?
Aijaz Hakim: Styles come with an expiry date, they honestly do not matter. The impact of great design and detail stays forever. I see many architects trying to emulate others. I find it extremely difficult trying to be true to my self in the face of trends and expectations. For me, the key is to push boundaries while remaining grounded in my core principles—trust in the process, uncompromising execution, and relevance.
Our approach always prioritizes authenticity. By focusing on design that is both innovative and deeply personal, we ensure that every project is an honest reflection of our values and vision. This commitment to staying true to who we are, rather than following trends, allows us to create spaces that resonate with our clients and the environment they inhabit.
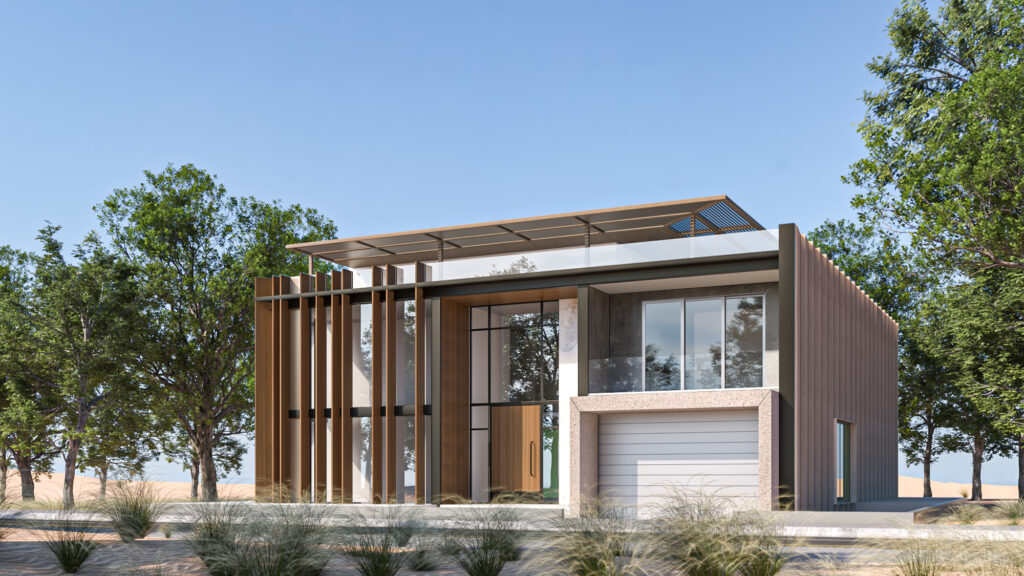
©Aijaz Hakim Architect
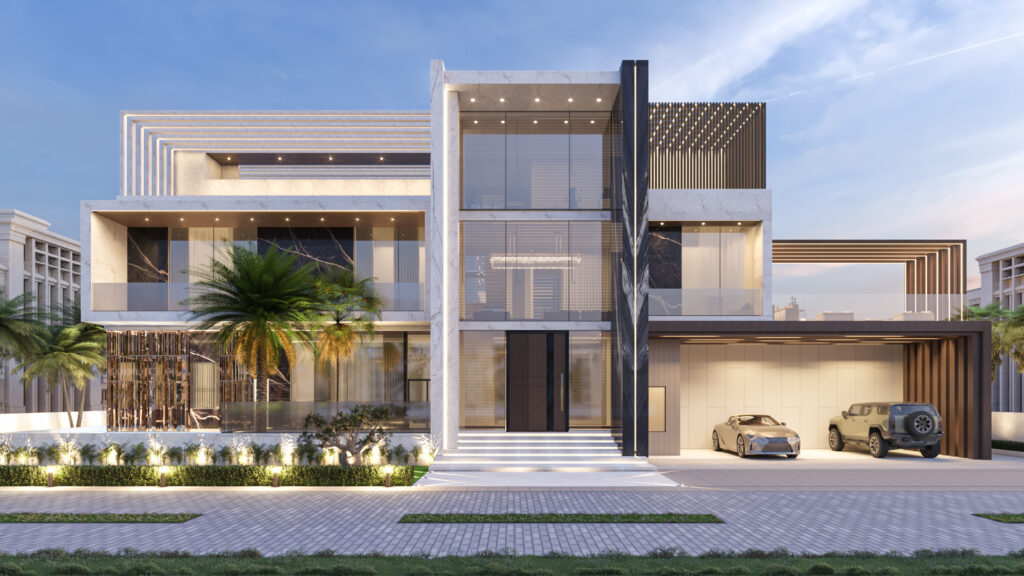
©Aijaz Hakim Architect
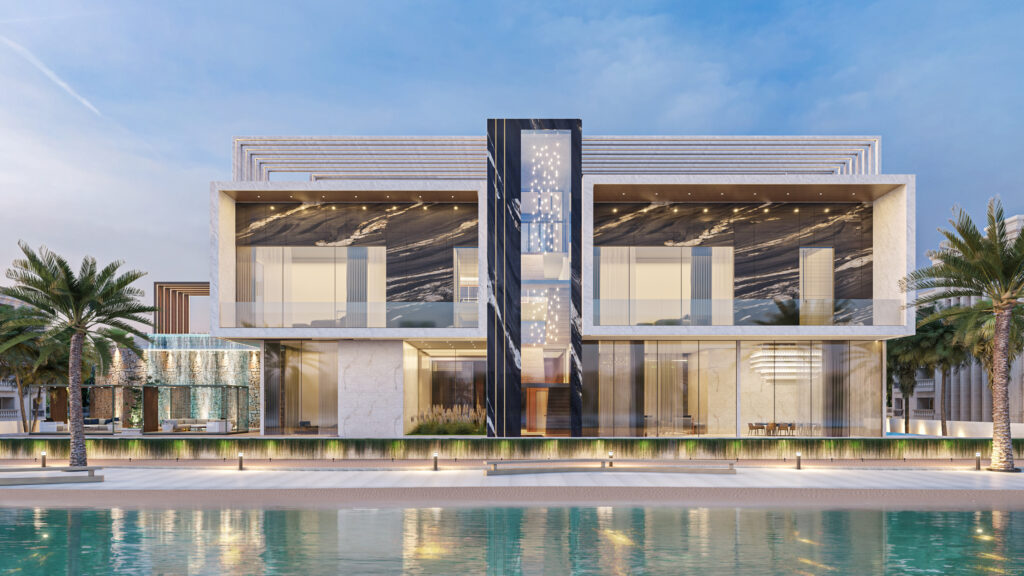
©Aijaz Hakim Architect
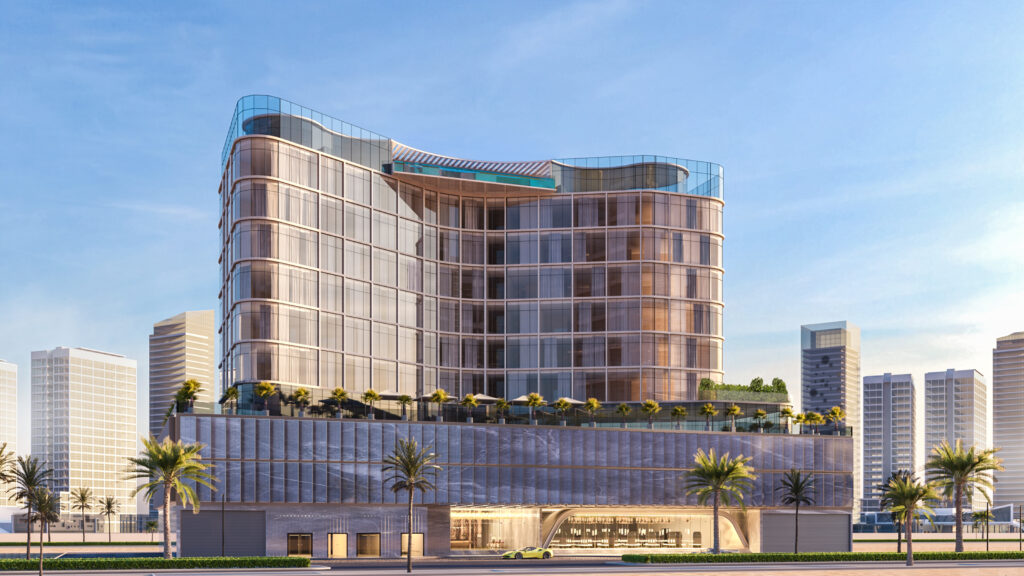
©Aijaz Hakim Architect
Is there a particular project where the process itself was so engaging and dynamic that it kept you deeply involved throughout? Could you share what made the process so memorable and how it influenced the final outcome?
Aijaz Hakim: Every memorable project shares a common thread—clients who trust our expertise and allow the creative process to unfold naturally. Architecture thrives on collaboration, but it requires balance. Excessive control or questioning every decision can hinder creativity and undervalue the experience we bring.
The best outcomes arise when clients grant us the freedom to interpret their aspirations. These projects evolve as a dialogue, built on mutual trust and shared vision. Such journeys are deeply rewarding, resulting in spaces that are both personal and enduring—not just for the final outcome, but for the collaborative process itself.
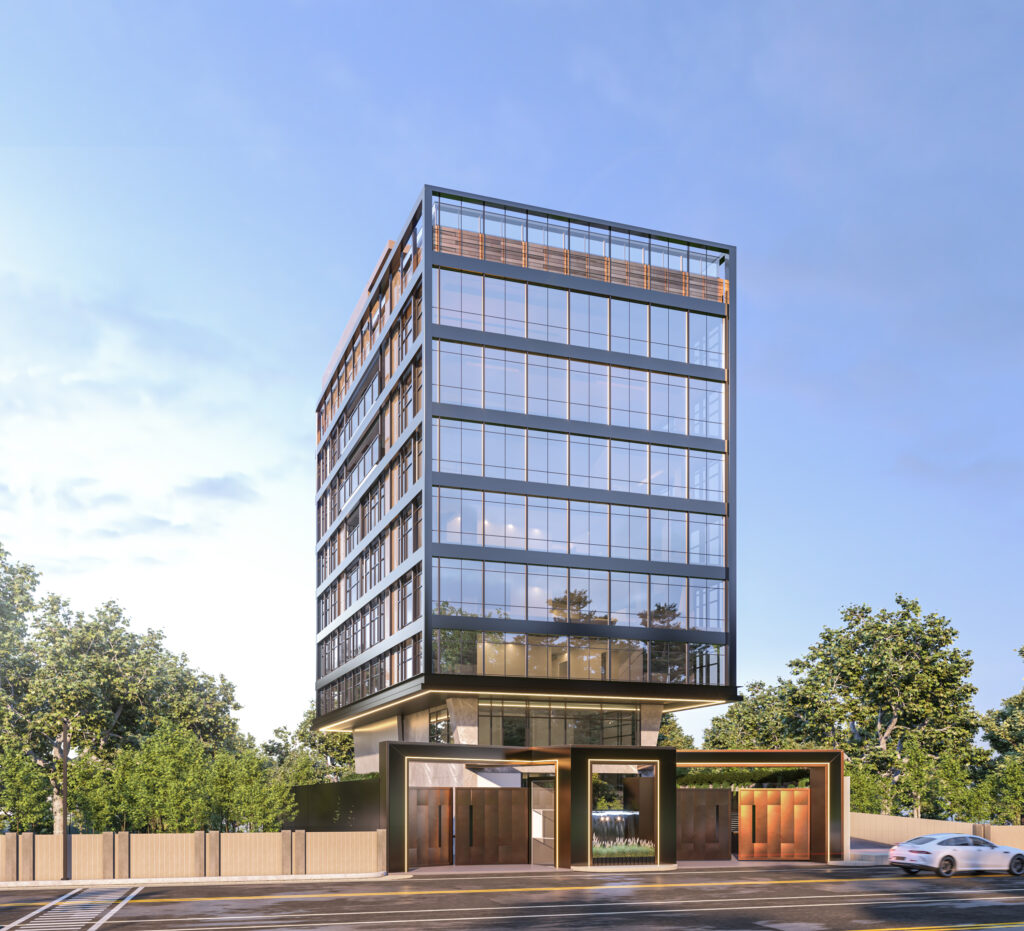
©Aijaz Hakim Architect
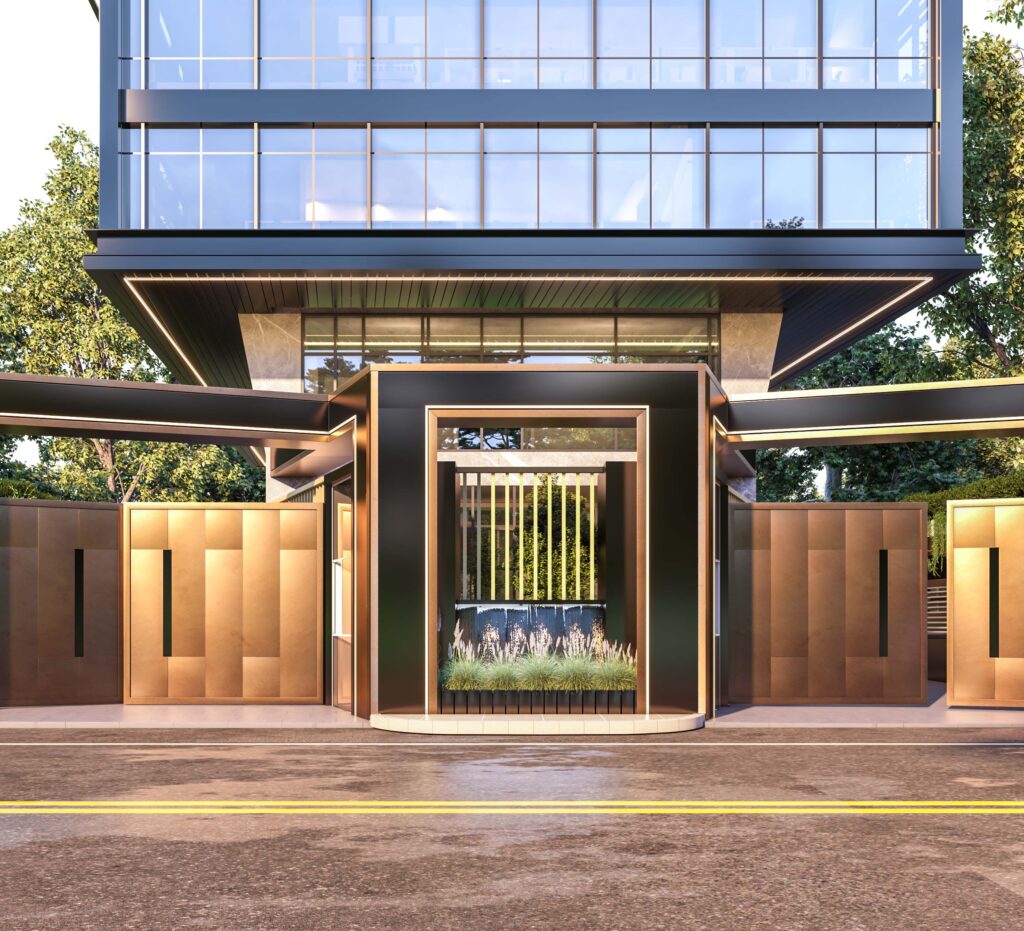
©Aijaz Hakim Architect
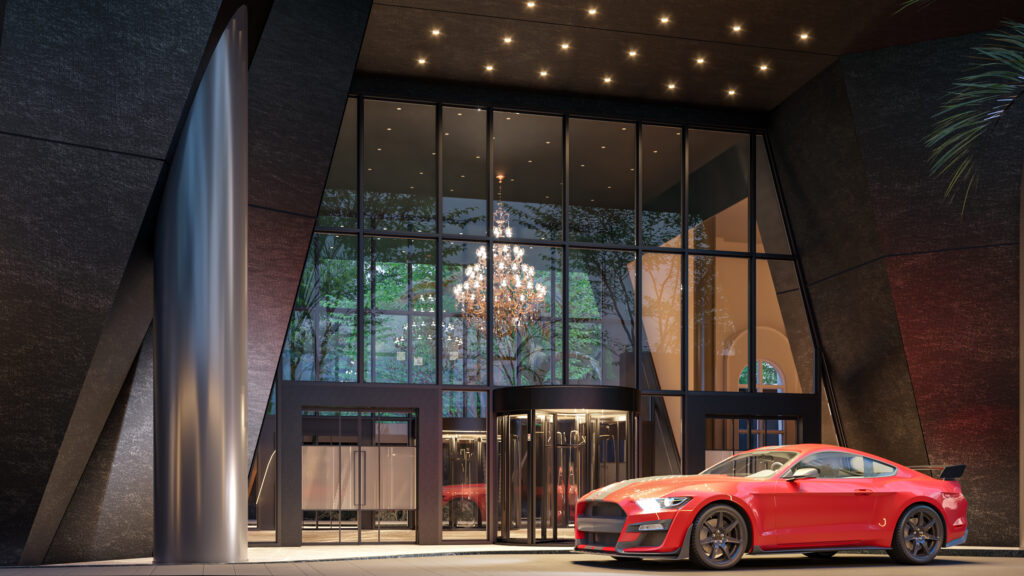
©Aijaz Hakim Architect
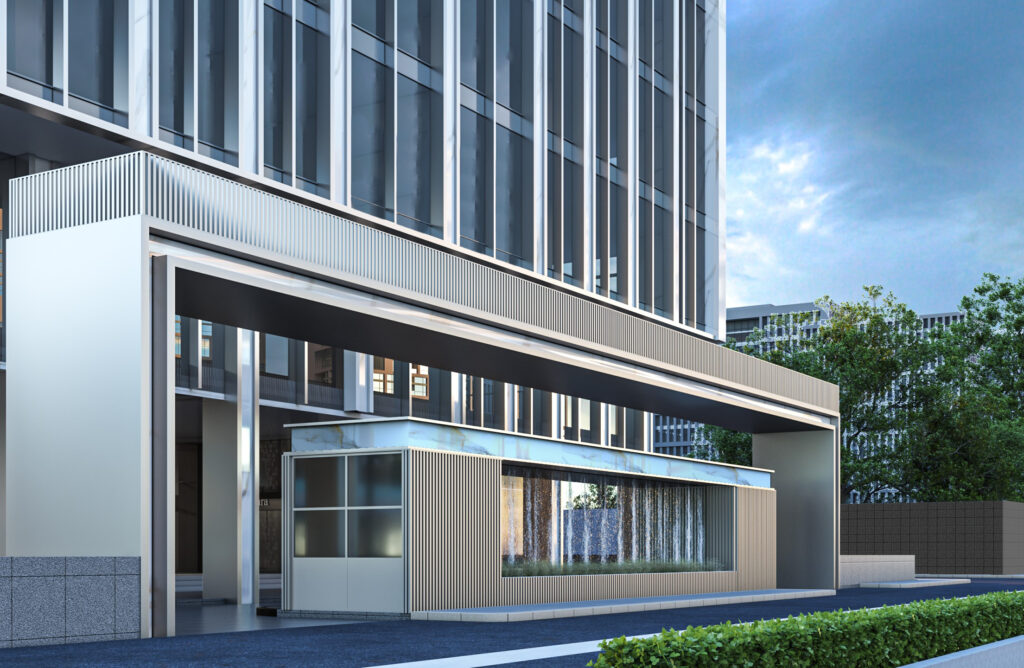
©Aijaz Hakim Architect
With a philosophy that strives to “reach the edge,” what has been the most challenging or groundbreaking design decision you’ve made that pushed you and your team beyond conventional boundaries?
Aijaz Hakim: I’m not one for trends or styles, but our studio constantly evolves or “shifts shape” by updating its knowledge—locally and globally. We read, draw extensively, collaborate, and ask tough questions, ensuring we stay relevant. One of the biggest drivers in pushing boundaries is technology. It’s impossible to excel in modern design without fully embracing its role.
A groundbreaking decision we’ve made is integrating advanced technologies into our processes, from innovative software, to tools and to modern construction methods. Each project challenges us to go beyond the conventional, ensuring our designs are addressing the possibility of staying at the forefront of a rapidly changing industry.
As I often say, “You cannot bring a knife to a gunfight.”
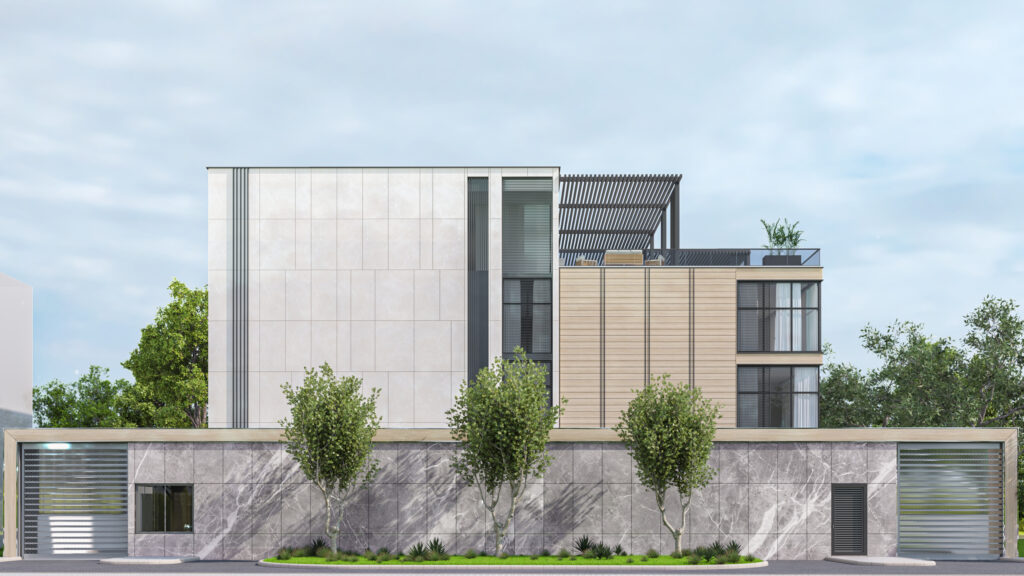
©Aijaz Hakim Architect
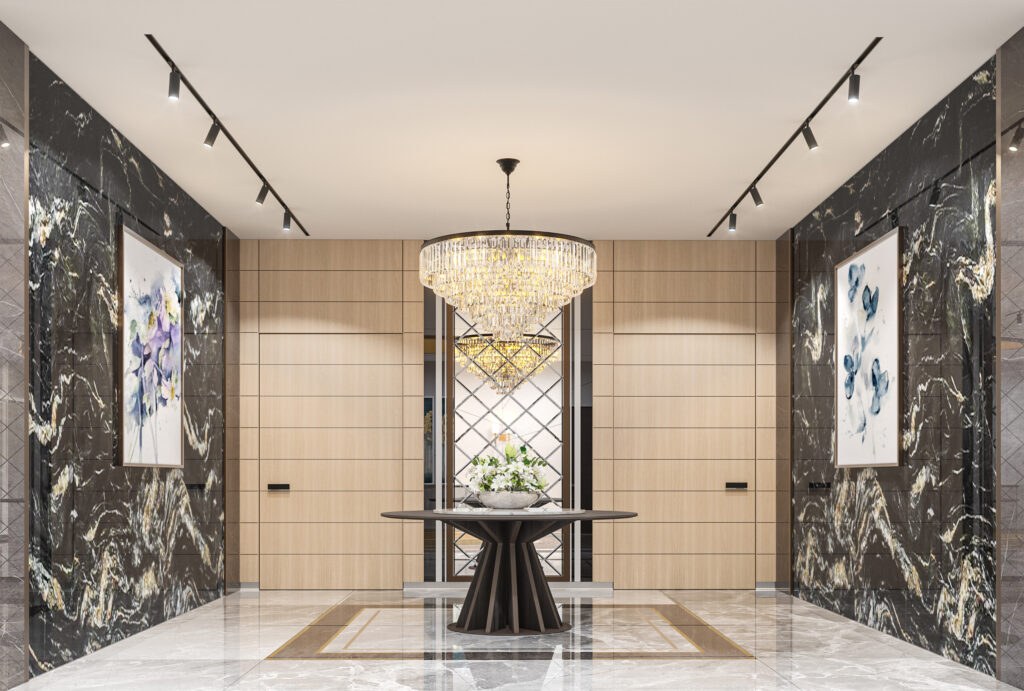
©Aijaz Hakim Architect
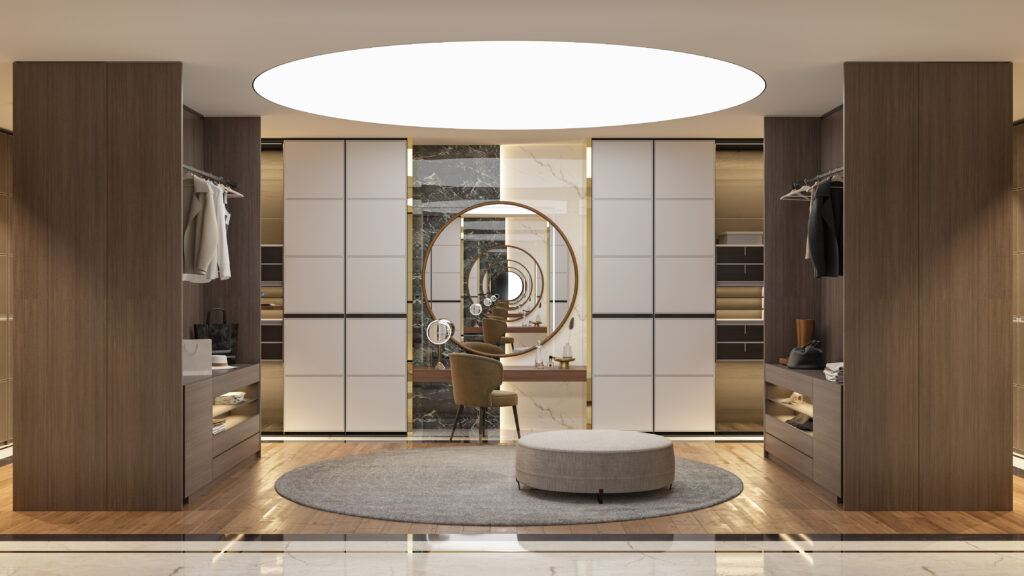
©Aijaz Hakim Architect
Architecture at AHA blends emotion, history, and the human spirit. Was there ever a moment during a project where these elements came together unexpectedly, creating a sense of discovery or breakthrough for you as a designer?
Aijaz Hakim: Every day begins with the hope that something wonderful will happen, tempered by the awareness that there is an inevitable awkward moment around the corner. This balance keeps every moment filled with a sense of wonder. There have been times when I’ve stepped into situations with only partial clarity, guided by a single blind headlight, yet driven by straightforward intentions.
Some of the most memorable breakthroughs occur when the design process takes an unexpected turn, revealing connections between the space, its purpose, and people. Sometimes, it’s courage born of uncertainty that drives innovation; at other times, it’s a deep understanding that brings clarity.
Ultimately, I believe in the triumph of human endeavor and the will of God. These moments of discovery remind me why I love what I do.
Finally, as someone deeply passionate about storytelling and pushing the boundaries of design, what legacy do you hope your projects and your firm will leave behind for future generations of architects and the communities you’ve designed for?
Aijaz Hakim: I believe future architects will entirely redefine the field, rejecting the premises of past generations. The world will evolve, and the old concepts that shaped architecture will become irrelevant. After all, we no longer build pyramids in this age.
My hope for the future is to see architects who are both structured and fearless. Our profession in India has often been too subservient—this mindset needs to change.
What i would like to leave behind as my legacy would be “an institute for the study of chaos”

