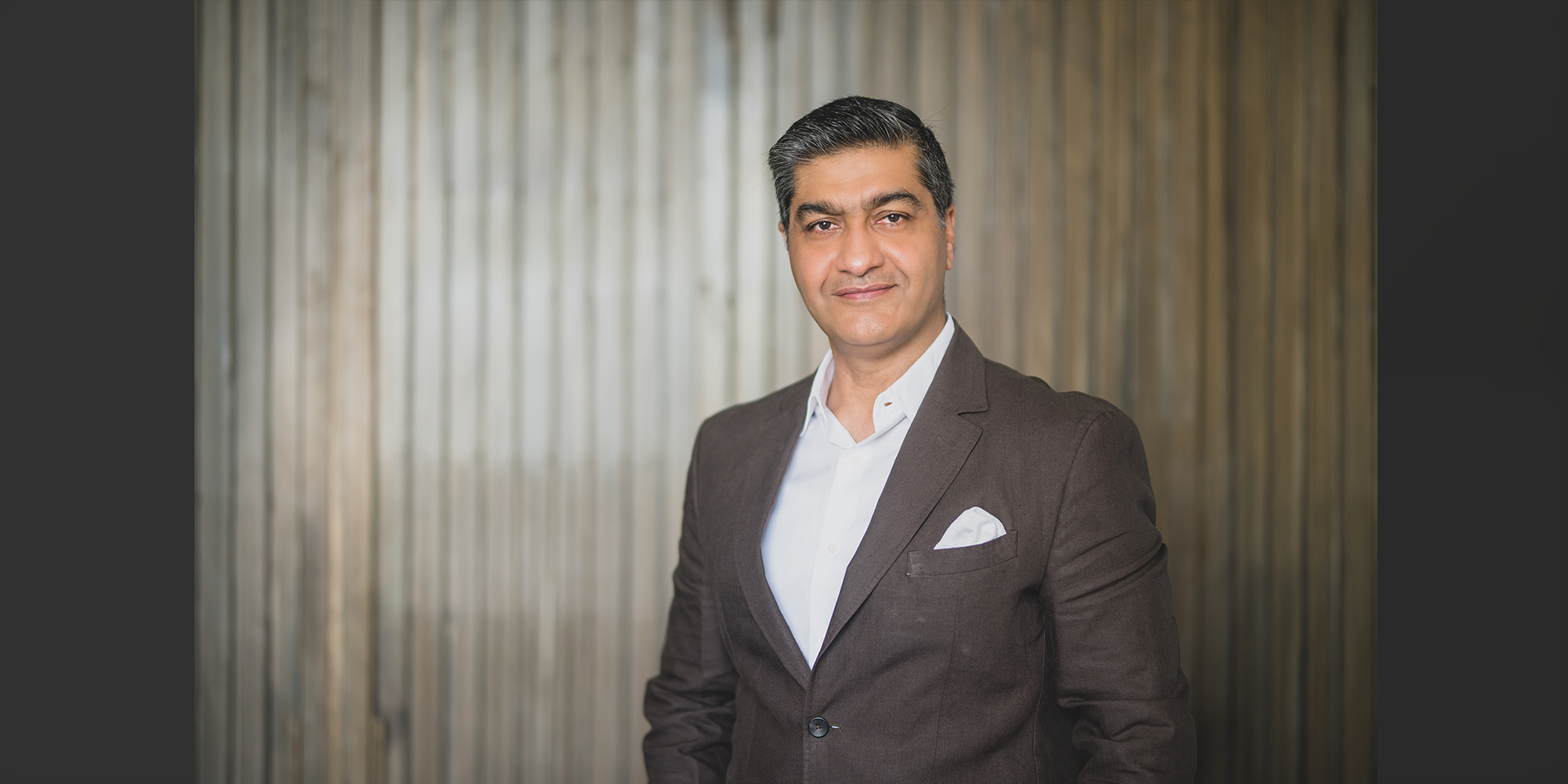Welcome to another insightful edition of Design Dialogues, a series dedicated to exploring the creative journeys and innovative perspectives of architects and designers who are shaping the future of the built environment. In this interview, we are honored to feature Shitesh Agrawal, Principal Architect at Sankalp Designers. With a passion for blending beauty and functionality, Shitesh and his team at Sankalp Designers have consistently pushed the boundaries of architectural design to create spaces that are both sustainable and deeply connected to their surroundings.
Sankalp Designers has garnered attention for its commitment to thoughtful, holistic design solutions that balance aesthetic appeal with practical functionality. In this conversation, Shitesh takes us through several key projects, shedding light on the firm’s unique approach to design, including its innovative use of materials, commitment to sustainability, and emphasis on client collaboration. From the integration of biophilic elements to their approach to large-scale urban planning, Shitesh’s insights offer valuable lessons on how to marry creativity with purpose in a rapidly evolving architectural landscape.
Through this interview, we aim to celebrate the thoughtfulness and ingenuity behind Sankalp Designers’ work, providing a glimpse into how they are shaping the future of architecture with a vision that is both forward-thinking and deeply rooted in cultural and environmental values.
Sankalp Designers emphasizes a balance between beauty and function. Can you share an example where this philosophy guided a design decision that initially seemed counterintuitive?
Shitesh Agrawal: At Sankalp Designers, balancing aesthetics with function is central to every project. A perfect example of this is in Yashada Epic, where we opted to integrate slanted balcony parapet walls that double as planter beds. Initially, this seemed unconventional and even counterintuitive because of the technical challenges involved. However, the decision brought twofold benefits. Functionally, the slanted planters improved natural shading and reduced heat gain, contributing to lower interior temperatures and energy consumption. Aesthetically, they added a unique green character to the building’s façade, blurring the boundary between indoor and outdoor spaces. This design choice achieved our goal of sustainable elegance, demonstrating how unconventional ideas can deliver practical benefits while enhancing the visual appeal of a project.
Your approach involves detailed macro and micro-level planning. How do you manage the complexities of balancing both in large-scale projects like townships or urban planning?
Shitesh Agrawal: Managing both macro and micro-level details requires a layered approach to planning, especially in large-scale projects like townships. At Sankalp Designers, we start with a broad vision that addresses essential aspects like spatial flow, climate responsiveness, and community needs. Then, we refine this vision with meticulous attention to detail. For example, in township projects, the macro level encompasses the layout of zones for residential, commercial, and communal spaces, ensuring smooth transitions and accessibility. At the micro level, we focus on elements like material choice, wayfinding, and landscape details to enhance user experience. By dividing the design process into these levels, we maintain cohesion without overlooking fine details that elevate the project’s livability and aesthetics.
The integration of rustic and contemporary styles is a central theme in the Artisans House project. Can you elaborate on how these two contrasting styles were balanced to create a cohesive design, especially in materials like bamboo, steel, and concrete?
Shitesh Agrawal: In Artisans House, we balanced rustic and contemporary styles by using materials like bamboo and exposed brick to create a cohesive, character-rich design. Bamboo, while not a structural element, forms the building’s defining façade. Its vertical arrangement adds texture and serves as a natural screen, providing privacy and reducing heat gain. This bamboo façade gives the building a warm, earthy character that aligns with its artisanal theme.

©Artisans House, Pune
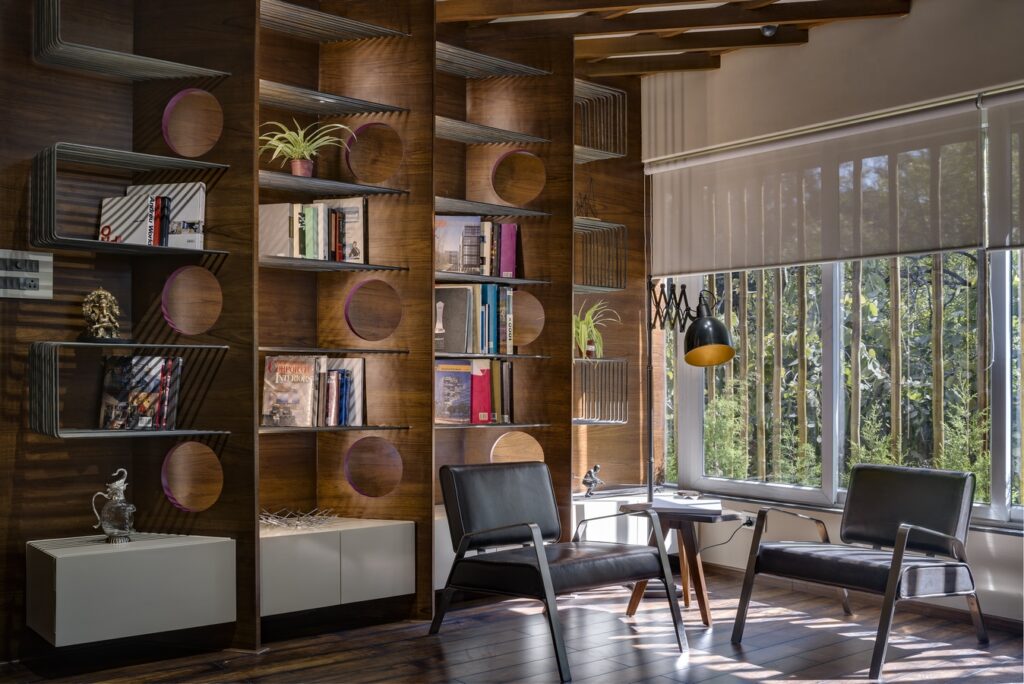
©Artisans House, Pune
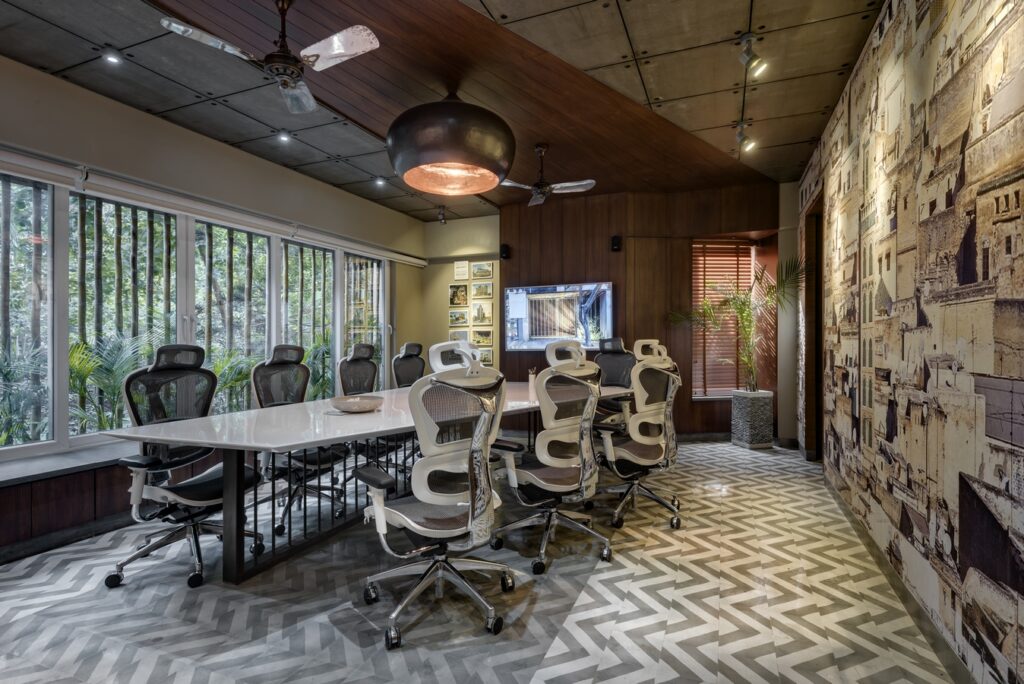
©Artisans House, Pune
The south-facing bamboo facade helps to reduce heat absorption. Can you discuss other climate-responsive features in the building and how they contribute to creating a comfortable working environment throughout the year?
Shitesh Agrawal: In addition to the bamboo façade, Artisans House incorporates several climate-responsive features to ensure comfort and efficiency throughout the year. Cross-ventilation was a major design focus, achieved by strategically positioning openings to maximize airflow and reduce reliance on artificial cooling. The side windows are carefully angled to enhance privacy while blocking direct sunlight, allowing soft, diffused light to fill the interiors without increasing indoor temperatures.
How does Sankalp Designers integrate sustainable practices into both residential and commercial projects, especially when working on a large scale, like with urban developments or multi-family dwellings?
Shitesh Agrawal: Sustainable design is at the core of Sankalp Designers’ approach, and it is applied consistently across both residential and commercial projects. In large-scale developments, our strategy begins with a master plan that prioritizes green spaces, promotes efficient water management, and maximizes natural light and ventilation. We source eco-friendly materials and often employ passive design strategies that enhance energy efficiency. For instance, in multifamily dwellings, we incorporate vertical gardens, rainwater harvesting systems, and solar panels, reducing the carbon footprint. Our goal is to create environments that respect and leverage natural resources, enhancing residents’ quality of life while minimizing ecological impact. Sustainability, for us, is not just a feature; it’s an underlying philosophy that guides every decision.
You’ve emphasized how small design changes can have a significant impact. What were some other subtle design decisions in Yashada Epic that helped elevate the project beyond standard residential designs?
Shitesh Agrawal: In Yashada Epic, while the green, planter-integrated balconies certainly stand out, it’s the attention to small design details that truly sets this project apart from typical residential complexes. For instance, rather than leaving lift lobbies as simple transit spaces, we carved out additional areas from the parking layout to create functional spaces such as meeting rooms, a play area, and seating lounges. These additions give residents versatile spots for meetings or working from home, fostering a community feel and enhancing daily convenience.
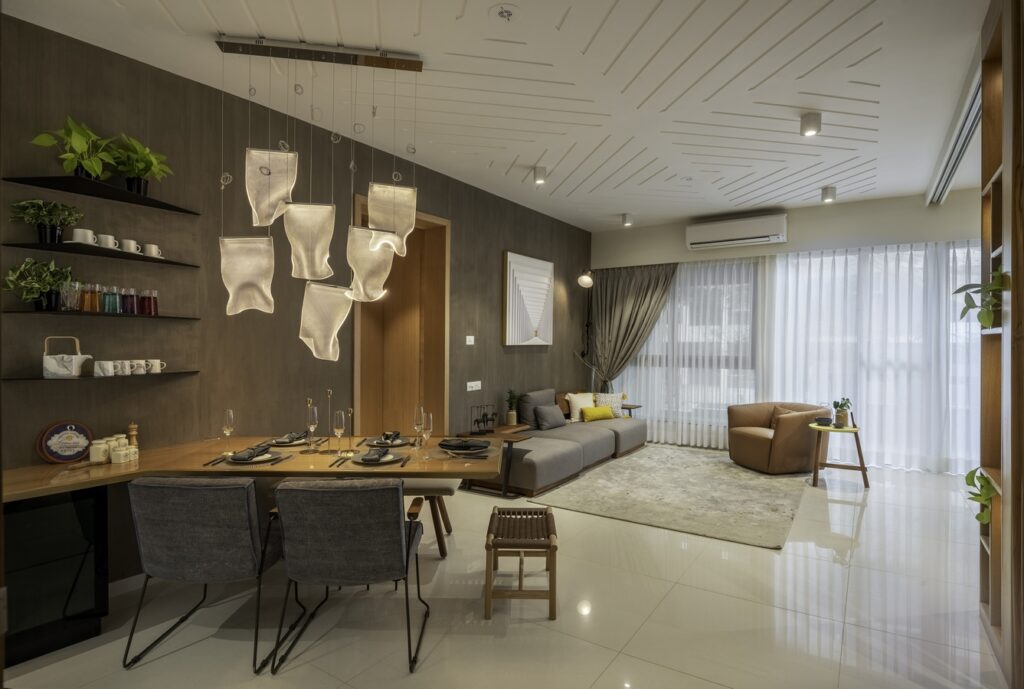
©Yashada Epic, Pune
Structurally, we moved away from the conventional beam-column system, opting instead for shear walls that align seamlessly with the beams. This approach not only delivers a cleaner, uninterrupted finish but also supports the building’s overall aesthetic and structural integrity. Additionally, larger floor-to-floor heights were incorporated, adding flexibility and openness to the units. Through these subtle yet meaningful adjustments, Yashada Epic achieves a level of functionality and design sophistication that goes beyond conventional residential standards, creating a refined living environment focused on both style and substance.

©Yashada Epic, Pune

©Yashada Epic, Pune
The integration of slanted balcony parapet walls as planter beds is a unique approach. How did this design decision enhance the building’s sustainability and foster a stronger connection between the built environment and nature?
Shitesh Agrawal: The slanted balcony parapet walls with planter beds in Yashada Epic offer more than visual appeal—they embody a sustainable and biophilic approach to design. By integrating green planters directly into the structure, we created natural shading elements that mitigate heat gain, reducing the building’s cooling needs. The presence of greenery fosters a connection with nature, even in high-rise living, and provides residents with private green spaces. These planter beds also contribute to urban biodiversity by offering habitats for small flora and fauna. This approach reflects our commitment to sustainable, nature-inspired design that prioritizes both environmental health and resident well-being.
Given your focus on creating bespoke designs tailored to clients’ needs, how do you ensure that the designs reflect the clients’ aspirations while maintaining the uniqueness of your architectural identity?
Shitesh Agrawal: To create designs that reflect our clients’ aspirations while maintaining our architectural identity, we start with a deep dive into their vision, aligning their unique needs with our core design principles. Through collaborative dialogue, we refine each element to fulfill the client’s desires while expressing our distinct aesthetic—characterized by clean lines, thoughtful materials, and environmental sensitivity. This approach allows us to craft spaces that are tailored and personal yet consistently showcase our design philosophy. The result is a harmonious blend of the client’s vision and our architectural identity, creating spaces that are both individual and cohesive.
How did the integration of biophilic design in Pristine Kyra influence the architectural planning and overall aesthetics of the project?
Shitesh Agrawal: Biophilic design in Pristine Kyra shaped both the architectural layout and aesthetic choices, emphasizing residents’ connection to nature. We prioritized natural materials, daylighting, and green spaces throughout the building, incorporating elements like indoor gardens, green facades, and expansive windows that blur the line between indoors and outdoors. The floor plan was organized to create seamless transitions between living areas and communal green spaces, fostering a sense of community and well-being. Aesthetically, earthy tones and organic forms were chosen to create a tranquil, rejuvenating environment. This holistic approach elevated Pristine Kyra to be more than just a residential project—it became a wellness-oriented space that supports both physical and mental health.

©Pristine Kyra
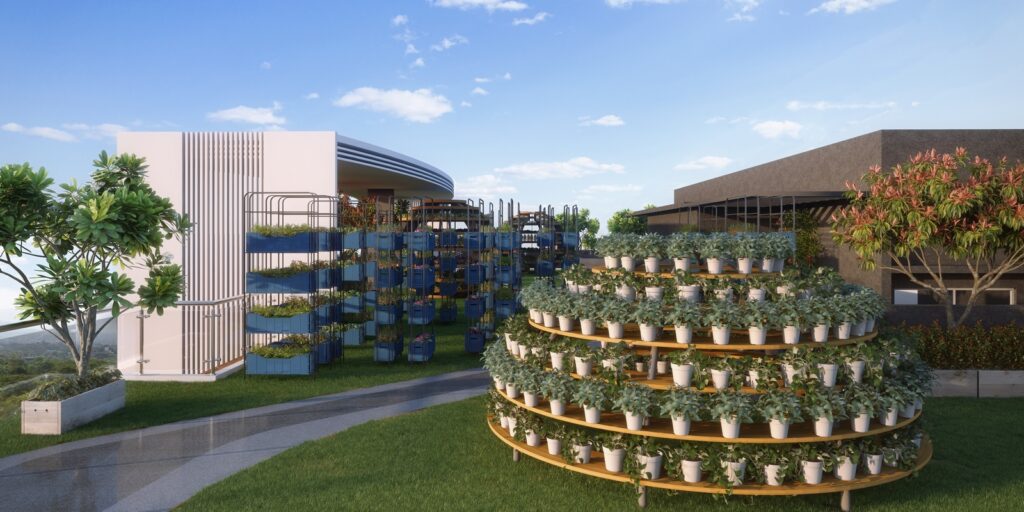
©Pristine Kyra
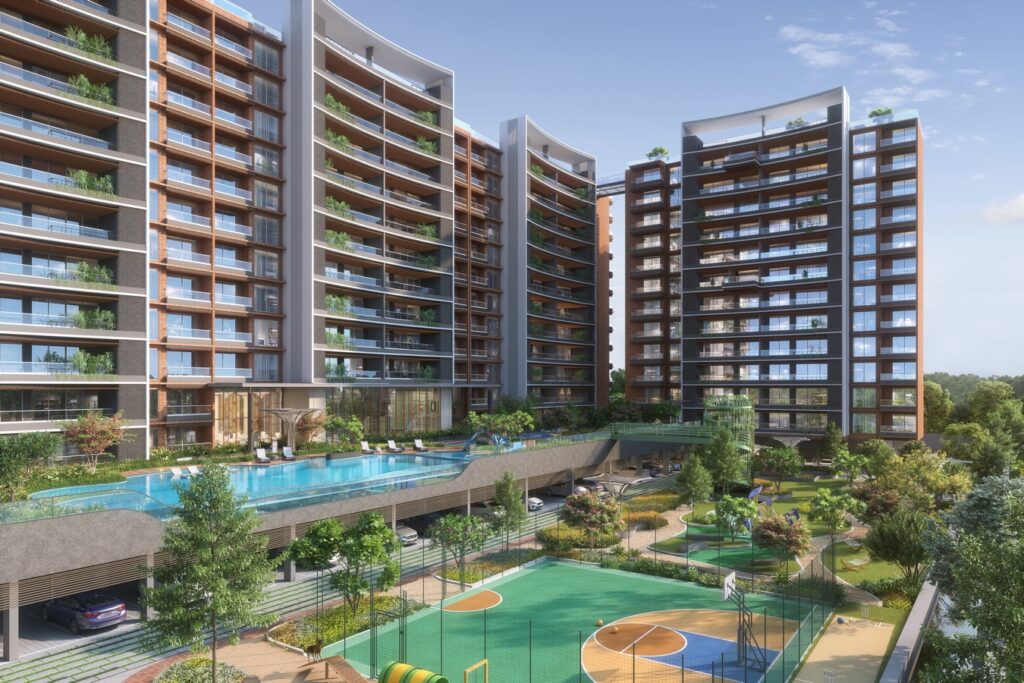
©Pristine Kyra
How do you foresee the firm navigating future architectural trends while continuing to preserve cultural heritage and responding to evolving environmental needs?
Shitesh Agrawal: Sankalp Designers is dedicated to adapting to future architectural trends without losing sight of cultural heritage and environmental responsibility. As technology and materials evolve, we aim to incorporate cutting-edge solutions that enhance sustainability, such as smart home integrations and carbon-neutral materials. At the same time, we believe that honoring cultural context is crucial for creating meaningful, lasting designs. Our strategy is to blend traditional techniques and materials with modern practices, as seen in Artisans House, where rustic elements coexist with contemporary finishes. Moving forward, our focus will remain on crafting timeless designs that celebrate heritage while addressing the pressing environmental challenges of today and tomorrow.


