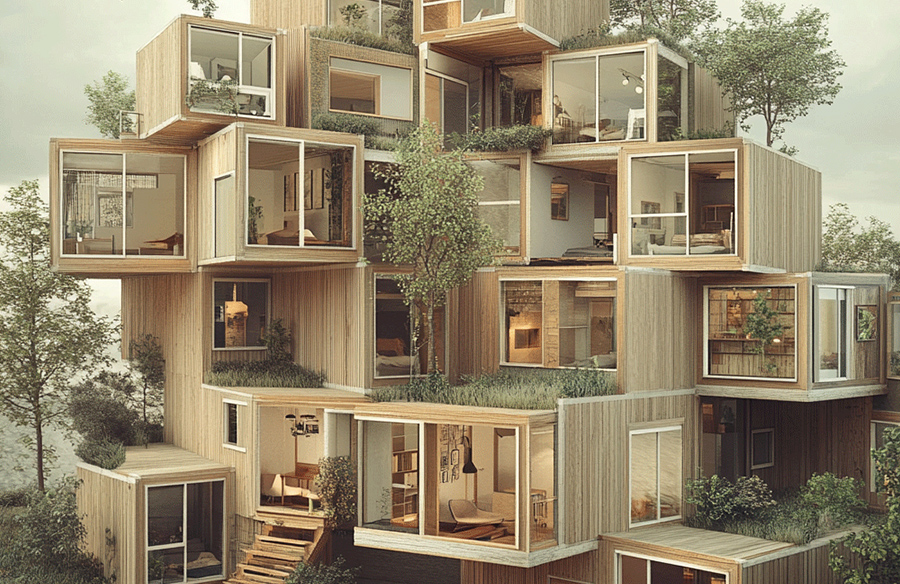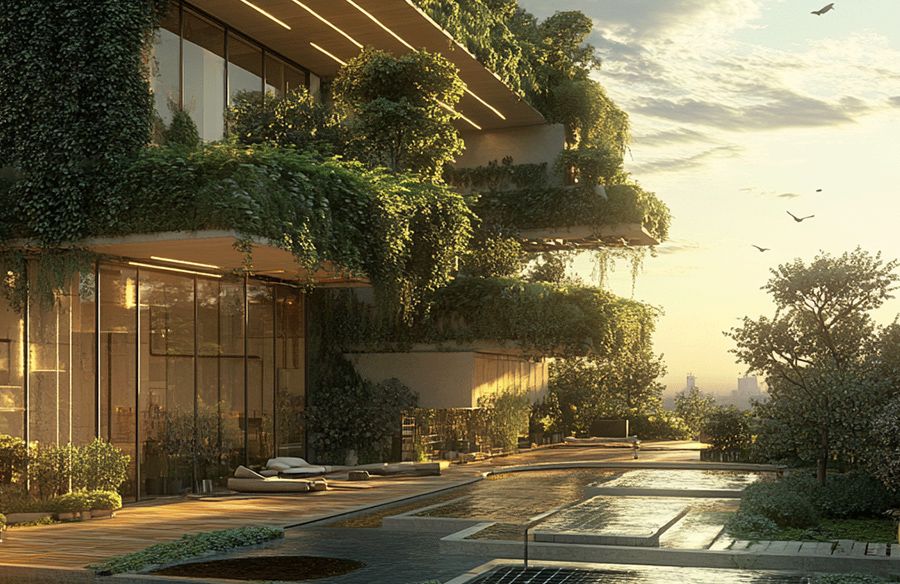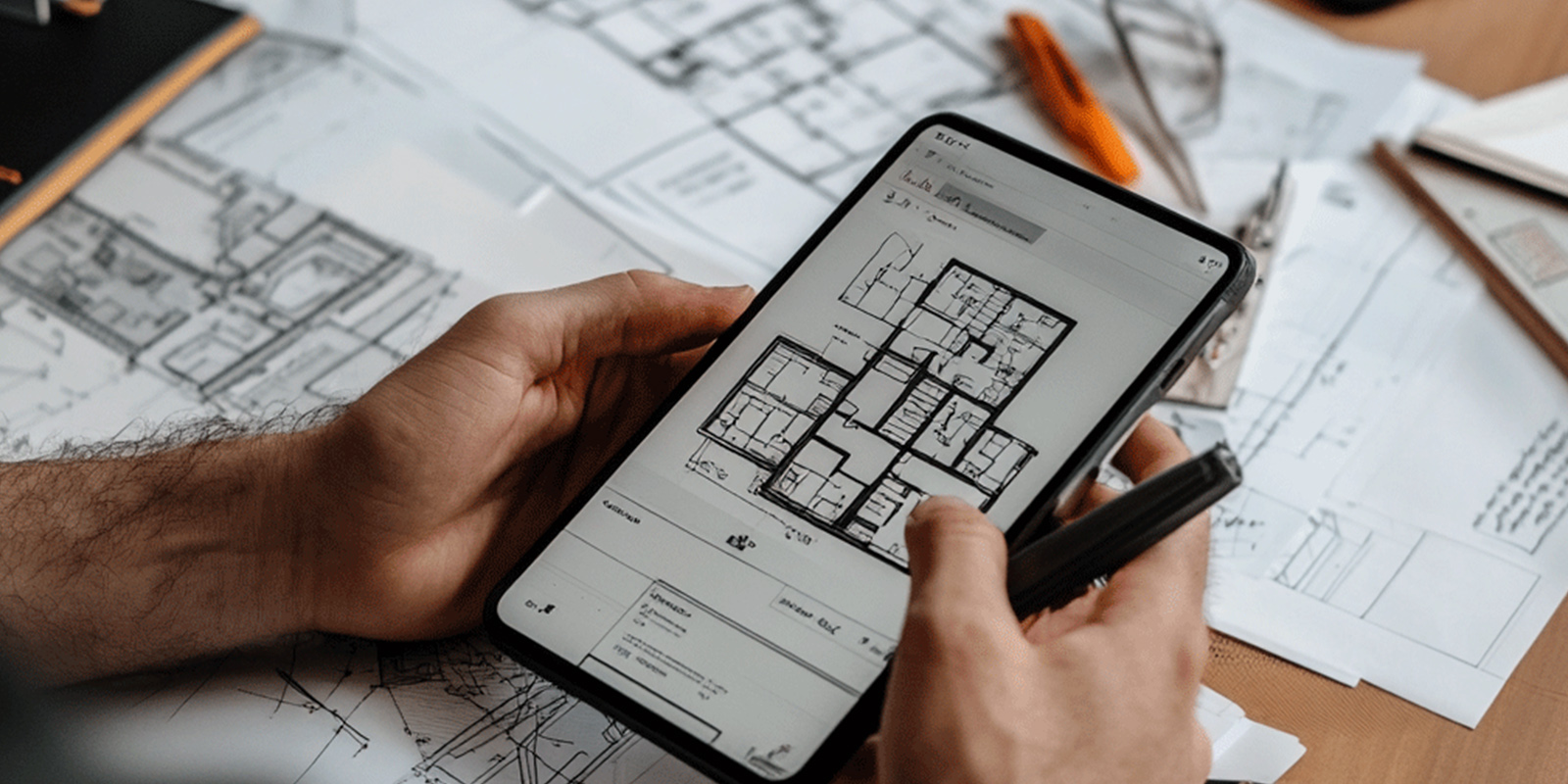Affordable housing remains one of the most pressing challenges in urban planning and architecture, especially as urban populations grow and housing prices soar. As cities expand, architects, urban planners, and developers are exploring innovative methods to address the demand for housing that is both affordable and sustainable. One solution that has gained significant traction in recent years is modular design. Modular construction offers a unique approach to building homes quickly, cost-effectively, and with a high degree of quality control. This method holds great potential for transforming the affordable housing sector by offering efficient, scalable, and sustainable housing solutions.
This article delves into the role of modular design in affordable housing solutions, exploring its benefits, challenges, and its growing influence in the architecture and urban development industries. We will also discuss how modular design contributes to sustainability, speed of construction, and cost-efficiency, and examine its potential to solve housing crises across the world.
Understanding Modular Design in Architecture
Modular design refers to the process of creating buildings using pre-manufactured modules or units that are constructed off-site and then assembled on location. These modules are typically built in a factory setting where construction is controlled and standardized. Once completed, the modules are transported to the site, where they are assembled to form a building. This method contrasts with traditional construction, which typically involves building a structure entirely on-site, often resulting in higher labor costs, longer construction times, and potential delays due to weather or other unforeseen challenges. Modular design, on the other hand, allows for faster, more efficient construction processes.
The Components of Modular Design
In modular design, each “module” or “unit” is a section of the building—such as a floor, a wall, or a room—that is prefabricated in a factory. These modules are fully equipped with electrical wiring, plumbing, insulation, and finishes before being transported to the construction site. Once on-site, they are connected to form a complete structure. Modular homes can be constructed in various styles and sizes, ranging from small single-family homes to large multi-unit buildings. The modular design can also be adapted to include sustainable features such as energy-efficient windows, solar panels, and rainwater collection systems.
Actionable Tip: Architects and developers interested in modular design should explore local regulations and zoning laws to ensure modular buildings can be integrated seamlessly into urban planning and local building codes.
The Advantages of Modular Design for Affordable Housing
Modular design presents several significant advantages, particularly when it comes to providing affordable housing solutions. Below are the key benefits that make modular design an ideal choice for addressing the global housing crisis.
Cost Efficiency and Budget Control
One of the most significant advantages of modular design is its ability to reduce costs compared to traditional construction methods. Because modular homes are built off-site, construction can occur simultaneously with site preparation, allowing for faster completion times and lower overall costs. The controlled environment of the factory setting reduces the likelihood of delays, errors, and material waste, which also contributes to cost savings. In addition, the use of pre-fabricated modules ensures that materials are purchased in bulk, which can reduce the per-unit cost. The reduced construction time and lower labor costs further enhance the cost-effectiveness of modular housing.
Actionable Tip: Developers can work with modular design companies to secure bulk discounts on materials and minimize site-specific construction costs by leveraging standardized modules that can be replicated across multiple projects.
Speed of Construction
Modular construction allows for the simultaneous development of multiple components of a building. While the foundation is being prepared on-site, the modules can be built off-site, resulting in a significant reduction in the time required to complete the project. This accelerated timeline means that affordable housing can be delivered more quickly, reducing waiting times for residents and addressing urgent housing needs. Furthermore, modular design reduces the need for extensive on-site labor, which can be affected by weather, delays in material delivery, and other logistical challenges. This predictability and control lead to faster, more reliable construction schedules.
Actionable Tip: Architects and developers should leverage the speed of modular construction to meet tight deadlines and deliver affordable housing more quickly, especially in areas experiencing housing shortages.
High-Quality Construction and Consistency
Off-site modular construction occurs in a factory environment, where building modules are constructed with precise machinery and tools. This ensures a high level of quality control, as each unit is built to standardized specifications. The controlled factory environment reduces the risk of human error, material damage, and exposure to the elements, ensuring consistent quality throughout the construction process. Moreover, modular design offers the flexibility to customize units according to the specific needs of the project. This can include variations in layout, materials, and finishes, all while maintaining the consistency and durability of the overall design.
Actionable Tip: Architects can work with manufacturers to customize modular units according to the specific requirements of the community, such as accessibility features or energy-efficient design elements, without compromising quality.
Sustainability and Environmental Benefits of Modular Design
Sustainability has become a central focus in modern architecture, and modular design offers a variety of benefits that align with sustainable building practices. From reducing waste to minimizing energy consumption, modular construction presents a path forward for more sustainable and environmentally responsible housing solutions.
Reduced Waste and Efficient Material Use
One of the significant advantages of modular construction is its ability to reduce material waste. In traditional construction, materials are often cut, shaped, and adjusted on-site, leading to excess waste. In modular design, the controlled factory setting allows for precise material usage, minimizing the amount of waste produced during construction. Additionally, modular construction allows for the reuse of materials, which can be a key strategy in reducing the environmental impact of building projects. Factory-built modules can be designed with materials that are more sustainable, such as recycled steel, low-VOC paints, and sustainable insulation materials.
Actionable Tip: Architects can integrate sustainable building materials into the modular design process, using recycled and eco-friendly materials to reduce the environmental footprint of the project.
Energy Efficiency and Reduced Carbon Footprint

Modular design allows architects to incorporate energy-efficient systems and sustainable technologies into the building’s design from the outset. From energy-efficient windows and insulation to solar panels and green roofs, modular homes can be designed to minimize energy consumption and reduce the carbon footprint of the building. Additionally, the ability to create standardized modules that integrate sustainable technologies ensures that energy-efficient features are incorporated consistently across all units, contributing to overall energy savings and lower utility bills for residents.
Actionable Tip: Architects can prioritize energy-efficient features, such as passive solar design, high-efficiency HVAC systems, and smart thermostats, when designing modular homes to promote sustainability.
Promoting Green Urbanism
Modular design is not only an eco-friendly building technique but also a key strategy for promoting green urbanism. By integrating modular housing into urban redevelopment projects, architects can create sustainable communities that reduce urban sprawl, conserve natural resources, and provide affordable housing options in city centers. Furthermore, modular construction supports the concept of density without sacrificing quality of life. Modular homes can be stacked or arranged in multi-unit configurations, allowing for efficient land use while maintaining high-quality living standards for residents.
Actionable Tip: Urban planners and architects should consider modular housing as a solution for revitalizing underused urban spaces, integrating it into larger plans for green urban development that prioritize sustainability and livability.
Challenges of Modular Design in Affordable Housing
Despite its numerous advantages, modular design does come with challenges that must be addressed in order to maximize its potential in affordable housing solutions.
Zoning and Regulatory Challenges
One of the most significant barriers to modular housing is navigating zoning laws and building codes. Many cities and municipalities have regulations that are designed with traditional construction methods in mind, which may not always align with modular building practices. In some cases, local governments may have limited experience with modular construction and may require additional permits or certifications.
Actionable Tip: Architects and developers must work closely with local authorities and policymakers to ensure that zoning regulations and building codes are updated to accommodate modular housing solutions, helping to streamline the approval process.
Public Perception and Acceptance
While modular construction has become more widely accepted in recent years, there may still be some skepticism surrounding its use, particularly in the context of affordable housing. Some individuals may view modular homes as inferior or lacking in quality compared to traditionally built homes.
Actionable Tip: Architects and developers can educate the public about the benefits of modular design, emphasizing the high-quality, customizable, and sustainable nature of the homes. Showcasing successful modular projects and involving the community in the design process can help change public perception.
Conclusion
Modular design represents a transformative approach to affordable housing that addresses many of the pressing challenges faced by urban planners and architects today. With its ability to reduce construction costs, accelerate project timelines, minimize waste, and promote sustainability, modular design holds significant promise for the future of housing. By embracing this innovative method, architects and developers can create affordable, high-quality homes that meet the needs of diverse communities while addressing the global housing crisis.
Actionable Tip: Architects and developers looking to explore modular design should familiarize themselves with the latest modular construction technologies and collaborate with manufacturers to create designs that are both functional and sustainable. By leveraging the benefits of modular design, they can contribute to building a more sustainable, equitable, and efficient built environment for future generations.
As the architecture and construction industries continue to evolve, the role of modular design in affordable housing solutions will only grow. Through continued innovation, collaboration, and education, modular housing has the potential to reshape the way we think about affordable living, providing durable, sustainable, and cost-effective solutions for communities around the world.




