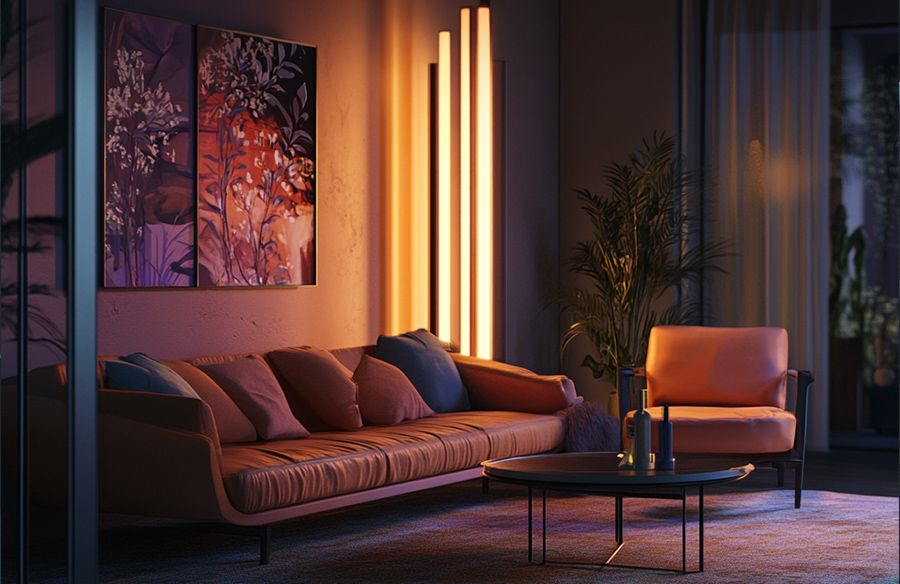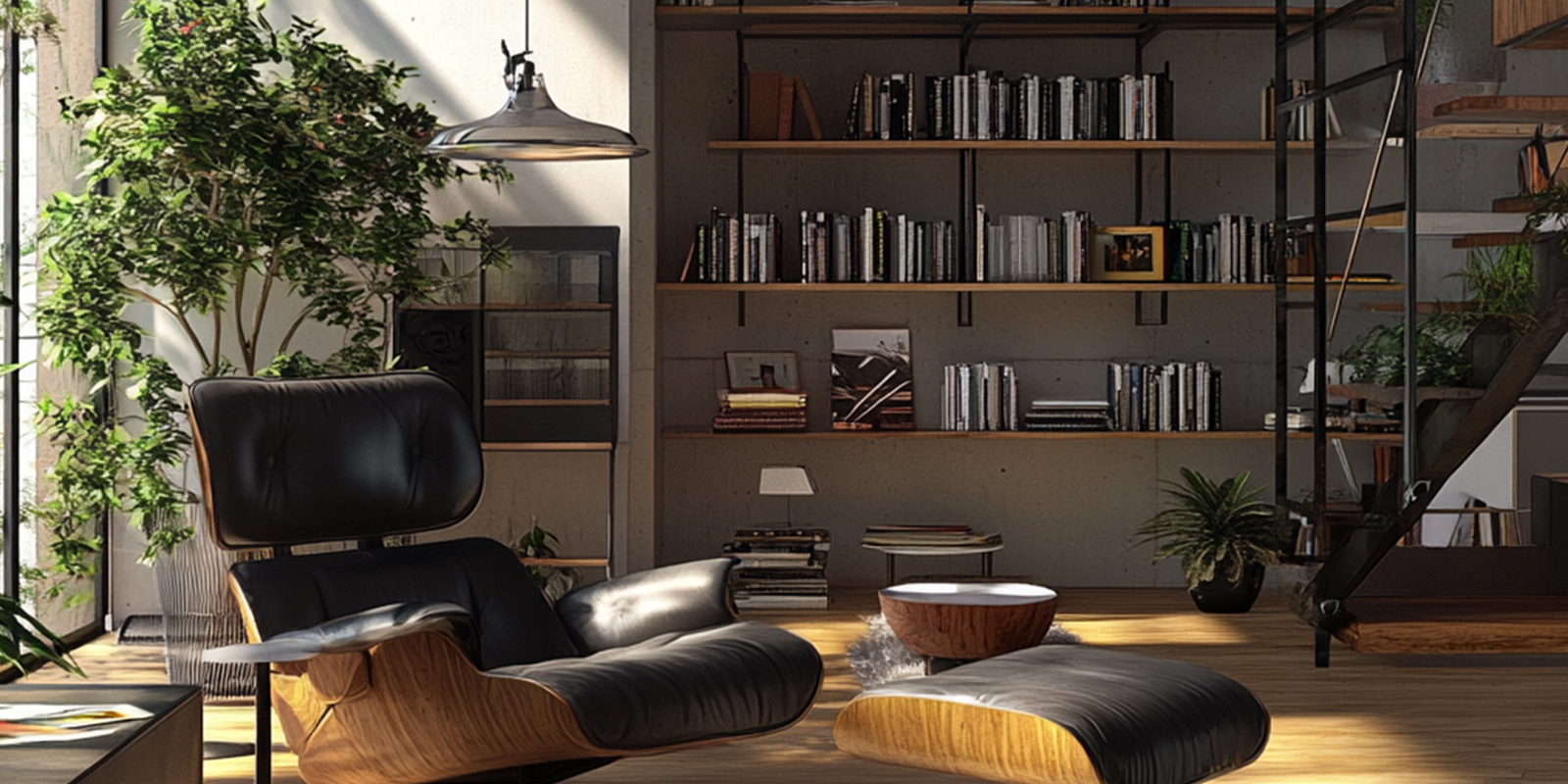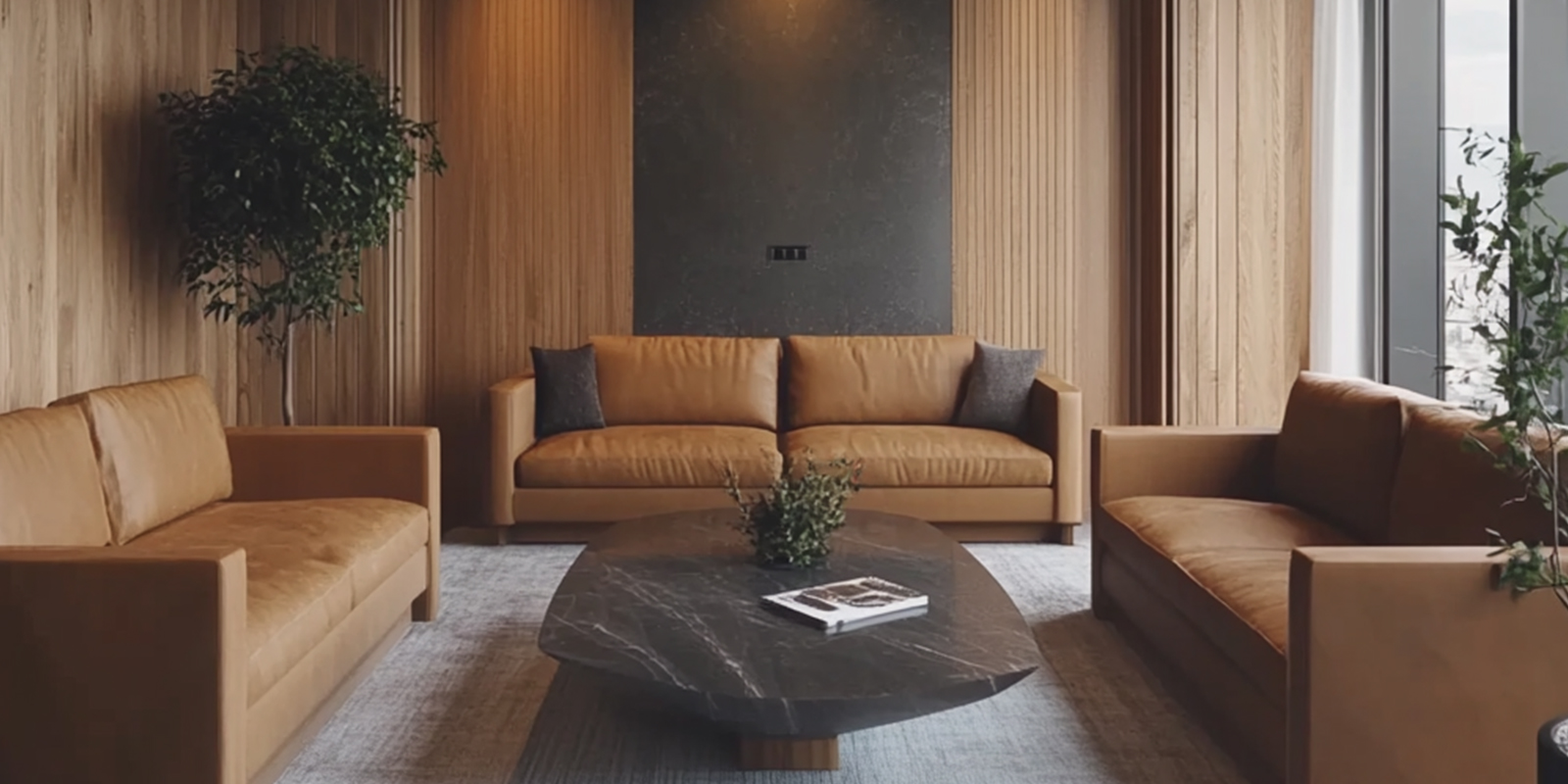Interior design and architecture are intrinsically connected, forming a symbiotic relationship that shapes the environments in which we live, work, and play. While architecture establishes the framework of a structure, interior design infuses it with character and purpose, creating spaces that resonate with users on both practical and emotional levels. By harmonizing these two disciplines, designers and architects can craft spaces that are not only functional but also visually stunning. This article explores the intersection of interior design and architecture, offering strategies to create cohesive, seamless environments.
What is Interior Design?
Interior design is the art and science of enhancing the interior of a building to achieve a functional, safe, and aesthetically pleasing environment. It combines creativity with technical knowledge to transform spaces into reflections of the user’s needs, lifestyle, and aspirations.
Key elements of interior design include space planning, which involves organizing layouts to maximize functionality and flow, ensuring that every area serves its purpose effectively. Color and texture play a crucial role in setting the mood and personality of a room, achieved through thoughtful palette choices and tactile finishes. Furniture and décor are carefully selected to align with the space’s purpose and style, creating harmony and balance. Lighting design, utilizing layered lighting systems, enhances both ambiance and usability, ensuring that spaces are not only visually appealing but also practical. Interior designers skillfully balance these elements while maintaining coherence with the architectural intent of the structure.
What is Architecture?
Architecture is the design and construction of buildings and structures, focusing on their functionality, stability, and aesthetic appeal. Architects are responsible for the physical framework of a project, ensuring safety, sustainability, and coherence with cultural and environmental contexts.
Key functions of architecture encompass ensuring structural integrity by guaranteeing the safety and durability of buildings, which forms the backbone of any successful design. Environmental harmony is achieved through the integration of eco-friendly materials and sustainable practices, aligning structures with modern ecological priorities. Functional layouts are meticulously planned to ensure spaces effectively serve their intended purposes, fostering efficiency and usability. Additionally, cultural representation is a vital aspect, where architects reflect societal values and heritage through thoughtful and contextually relevant designs. By blending creativity with structural logic, architects provide the foundation upon which interior designers add layers of aesthetic and functional refinement.
The Synergy Between Interior Design and Architecture
The collaboration between interior design and architecture is where true innovation takes shape, ensuring that a building’s interior and exterior are cohesive and mutually enhancing in terms of functionality and aesthetic appeal. This synergy matters for several reasons. First, it fosters a unified vision, aligning the structure and interior for consistency in design and purpose. Second, it optimizes functionality by blending structural efficiency with user-centric layouts that prioritize practicality. Lastly, it enhances user experience by seamlessly meeting both practical needs and aesthetic preferences, creating spaces that are not only visually harmonious but also intuitively designed. When architects and interior designers work together, they craft environments that feel deliberate and cohesive, significantly elevating the overall experience for users.
Steps to Blend Interior Design and Architecture
Step 1: Start with Unified Planning
The foundation of a successful project lies in establishing a shared vision. Collaborative planning between architects and interior designers ensures that every phase of the project progresses smoothly and cohesively, integrating structural and aesthetic elements from the outset. Effective collaboration begins with defining objectives early, setting shared goals that align both structural integrity and interior functionality. Creating shared visuals, such as 3D renderings or mood boards, helps to align expectations, providing a clear picture of the desired outcome. Regular meetings maintain open communication, allowing the team to address evolving needs and challenges as the project unfolds. Unified planning minimizes potential conflicts, streamlines workflows, and fosters a creative synergy that enhances the quality and coherence of the final design.
Step 2: Prioritize Structural Features
Architectural elements such as beams, columns, and windows play a pivotal role in defining the character and functionality of a space. Interior designers can enhance these features by either emphasizing their uniqueness or blending them harmoniously into the overall décor. Large windows designed by architects can be complemented by interior elements like sheer drapes or reflective surfaces, amplifying natural light and creating an airy ambiance. Similarly, structural details such as exposed brick walls, arches, or vaulted ceilings can be celebrated as striking focal points, adding depth and a sense of history to the interior. Integrating these architectural features into the interior design creates a seamless flow between structure and style, ensuring continuity and a cohesive aesthetic throughout the space.
Step 3: Harmonize Material Selection
The selection of materials plays a critical role in establishing the cohesiveness and aesthetic integrity of a space. Architects and interior designers must work closely to ensure that structural and decorative materials complement one another seamlessly. Durable materials chosen by architects, such as concrete, steel, or stone, provide the foundation for the structure, while interior designers enhance these choices with finishes and furnishings that align with the project’s aesthetic vision. Continuity can be achieved by using similar materials, like wood or stone, in both the exterior and interior, creating a seamless transition and unified design language. Additionally, incorporating varied textures—such as pairing hard architectural surfaces with soft textiles and plush furnishings—introduces depth and warmth to the space. By collaborating on material selection, architects and designers can craft spaces that are visually harmonious, functional, and inviting.
Step 4: Optimize Spatial Planning
Spatial planning serves as the critical link between the functional framework established by architects and the aesthetic enhancements introduced by interior designers. Architects determine the overarching layout of a structure, focusing on structural efficiency and space allocation, while interior designers refine these areas to optimize usability and ambiance. Effective spatial planning involves zoning spaces for distinct purposes, such as work, relaxation, or entertainment, ensuring that each zone is tailored to its intended use. Flow is another essential consideration, with layouts designed to facilitate seamless transitions between rooms and areas, enhancing both practicality and user comfort. Adaptability plays a key role as well, particularly in modern design, where multi-purpose spaces allow for flexibility in accommodating evolving needs, such as home offices or modular living areas. By prioritizing thoughtful spatial planning, architects and interior designers together create environments where every square foot is purposeful, efficient, and harmonious, catering to both present and future demands.
Step 5: Utilize Lighting as a Design Element

Lighting plays a pivotal role in shaping the perception and usability of spaces, influencing both their functionality and ambiance. By combining their expertise, architects and interior designers can create lighting schemes that seamlessly integrate natural and artificial sources. Natural light, often introduced through strategically placed windows, skylights, or open layouts, forms the foundation of a well-lit environment, promoting energy efficiency and creating a sense of openness.
Artificial lighting complements natural light, with a layered approach that incorporates three key types. Ambient lighting provides general illumination, ensuring spaces are uniformly lit for overall visibility and comfort. Task lighting offers focused illumination for specific activities, such as reading, cooking, or working, enhancing productivity and reducing eye strain. Accent lighting adds an artistic dimension, highlighting features like artwork, textured walls, or architectural details to enhance the visual appeal of a room.
Thoughtful lighting design elevates the practicality and beauty of a space, creating environments that are both inviting and functional. By collaborating from the early stages of a project, architects and designers can harmonize structural elements with interior features to achieve a balanced and dynamic interplay of light.
Step 6: Focus on Sustainability
Sustainability has become a fundamental pillar of contemporary architecture and design, emphasizing the creation of spaces that are environmentally responsible while maintaining aesthetic appeal. By integrating sustainable practices, architects and interior designers can design environments that reduce ecological footprints, enhance user well-being, and offer long-term value.
Energy efficiency is a key component of sustainable design. Architects can utilize passive cooling techniques, optimal building orientation, and renewable energy systems, such as solar panels, to reduce energy consumption. Interior designers contribute by selecting energy-efficient solutions like LED lighting, smart thermostats, and appliances that minimize energy usage without sacrificing functionality.
The use of eco-friendly materials is another critical aspect. By opting for recycled, renewable, or low-VOC (volatile organic compounds) materials, designers and architects can ensure that the spaces they create are healthier for occupants and have a lower environmental impact. Examples include bamboo flooring, reclaimed wood, and eco-friendly paints and finishes.
Biophilic design further enhances sustainability by fostering a connection between people and nature. Incorporating elements such as greenery, indoor water features, and natural materials like stone and wood creates spaces that promote mental and physical well-being. Natural light, ventilation, and views of outdoor landscapes also play significant roles in achieving biophilic objectives.
Sustainable design benefits both the environment and the user by reducing resource consumption, enhancing comfort, and supporting health. By prioritizing sustainability, architects and interior designers not only contribute to global environmental goals but also create spaces that resonate with the growing demand for eco-conscious living.
Benefits of Integrating Interior Design and Architecture
Unified design approaches that harmonize architecture and interior design bring a range of benefits, creating environments that are both practical and visually striking. Holistic spaces emerge from this integration, ensuring that every element, from structural features to décor, works together seamlessly to achieve functionality and aesthetic beauty. This cohesion fosters a sense of balance and completeness, enhancing the overall experience for users.
Collaborative projects are also more likely to achieve high levels of client satisfaction. When architects and interior designers work closely, they ensure that both structural and stylistic needs are met, tailoring solutions to the client’s vision and lifestyle. This alignment reduces the likelihood of discrepancies or compromises, often exceeding client expectations.
The thoughtful integration of architecture and interior design has a significant impact on property value. Spaces designed with care and attention to detail appeal to buyers and renters alike, standing out in a competitive market. Features such as consistent material choices, optimized layouts, and cohesive aesthetics contribute to a property’s desirability and financial return.
Moreover, harmonized spaces offer longevity, as they are better equipped to adapt to changing trends and future requirements. By integrating flexibility into the design process, these spaces can evolve with their users’ needs, ensuring relevance and functionality for years to come.
Case Studies: Successful Collaborations
Fallingwater by Frank Lloyd Wright
This architectural masterpiece seamlessly integrates the structure with its natural surroundings, while the interior design reflects the landscape’s textures and colors.
The Shard, London
Designed by Renzo Piano, this skyscraper combines sleek modern architecture with functional, flexible interiors that adapt to diverse business needs.
The Louvre Pyramid, Paris
The glass pyramid by I. M. Pei blends modern minimalism with the historical grandeur of the Louvre, creating a timeless juxtaposition of styles.
Conclusion: Creating Timeless Spaces
The intersection of interior design and architecture is where the magic of seamless spaces happens. By blending structural elements with creative interiors, professionals can craft environments that are functional, sustainable, and deeply meaningful. Collaboration, thoughtful planning, and a shared vision are key to achieving this balance.




