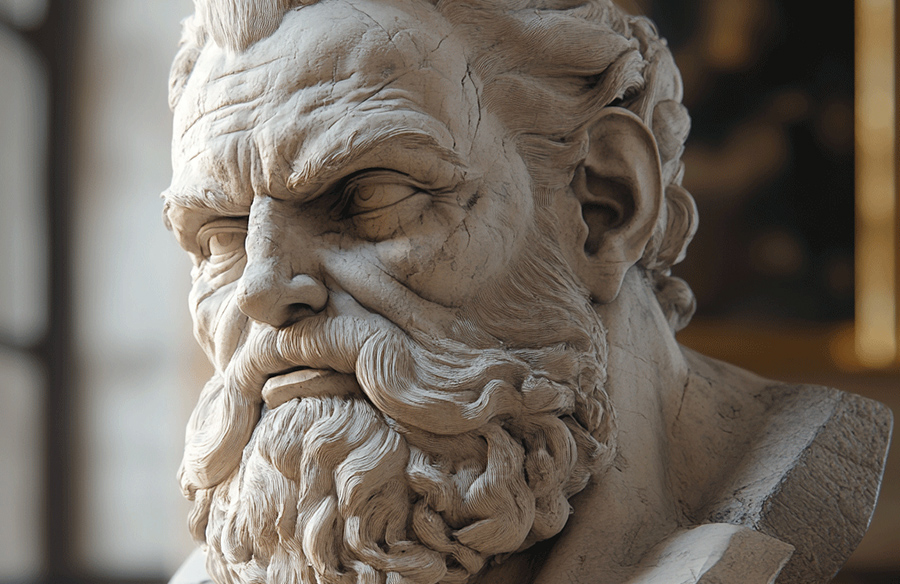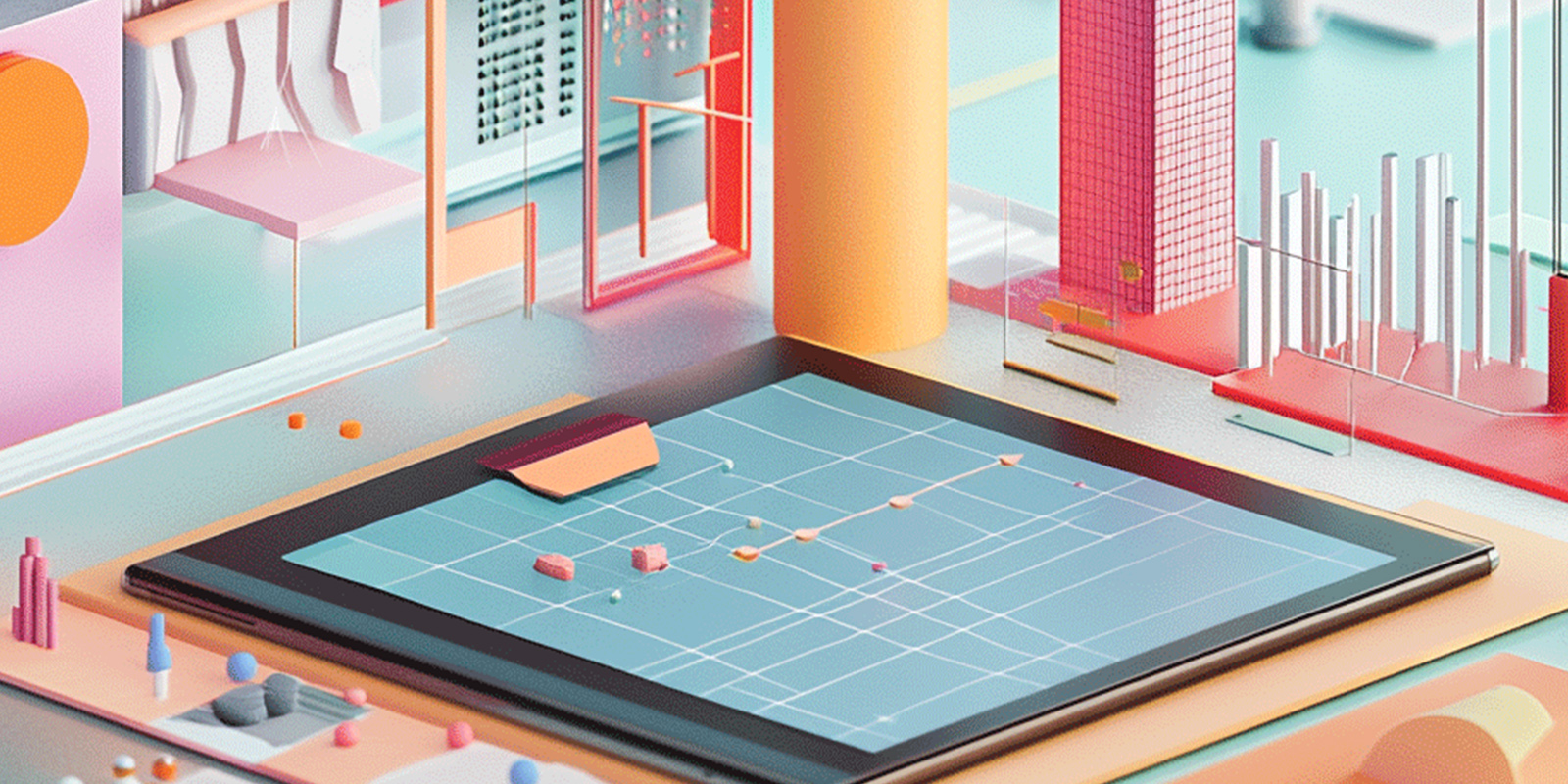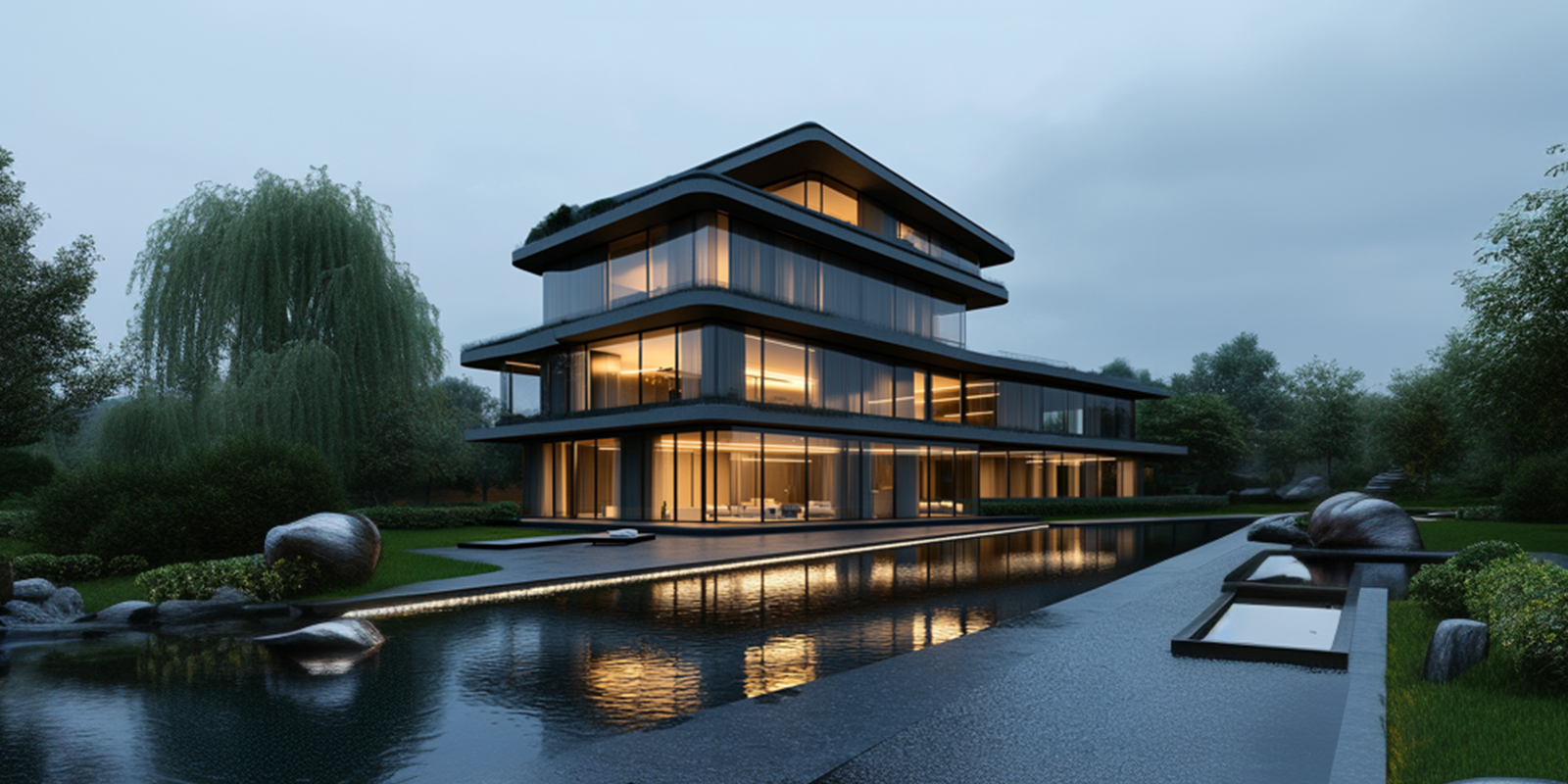In architecture, transforming conceptual designs into reality depends on clear and effective communication. Visual communication tools serve as a vital bridge between abstract ideas and their tangible execution, enabling architects to convey their vision with precision, collaborate efficiently with stakeholders, and ensure the seamless completion of projects. These technologies have significantly advanced the field, allowing for the creation of compelling designs, streamlined workflows, and alignment with client expectations.
Building Information Modeling (BIM), 3D modeling software, and advanced rendering platforms equip architects with the ability to produce detailed, accurate, and visually striking representations of their designs. Digital sketching tools and cloud-based collaboration platforms further enhance communication, enabling instant feedback and fostering cohesive teamwork between design teams, contractors, and clients. Additionally, cutting-edge technologies like virtual reality (VR) and augmented reality (AR) elevate client engagement by offering immersive experiences that allow stakeholders to explore designs in lifelike settings before construction begins.
This article explores the best visual communication tools architects can leverage to revolutionize their workflows. It provides an in-depth look at how these tools enhance the design process, increase project efficiency, and build stronger client relationships. By adopting these technologies, architects position themselves as innovative professionals equipped to tackle modern challenges and deliver outstanding results.
Why Visual Communication is Crucial for Architects
Visual communication is a cornerstone of architectural practice, serving as the bridge between abstract ideas and tangible realities. It enables architects to convey their creative vision clearly and effectively to clients, contractors, and design teams, fostering a shared understanding of project goals. By leveraging advanced visual tools, architects can simplify complex concepts and facilitate real-time collaboration, ensuring all stakeholders remain aligned throughout the design and construction process. These tools not only streamline workflows by reducing drafting and revision time but also enhance the quality of presentations, showcasing designs in ways that resonate with clients. High-quality visuals, such as 3D renderings or virtual walkthroughs, instill confidence, improve decision-making, and increase the likelihood of project approvals.
In an industry where clarity and precision are paramount, the strategic use of visual communication elevates the design process, accelerates project delivery, and strengthens client relationships, setting the foundation for successful architectural outcomes.
Best Visual Communication Tools for Architects
1. Building Information Modeling (BIM) Tools
Building Information Modeling (BIM) tools are indispensable for architects, offering a robust platform that combines 3D modeling with detailed building data for comprehensive project design, management, and communication. Unlike traditional CAD software, BIM facilitates collaborative workflows, allowing architects to analyze, modify, and share designs in real time, ensuring alignment among all stakeholders. Leading BIM tools like Revit (by Autodesk), Archicad (by Graphisoft), and Vectorworks provide advanced features such as lifecycle management, intuitive interfaces, and superior visualization capabilities. These tools enable accurate data integration, minimizing errors and improving design precision, while their ability to create immersive 3D visualizations enhances client presentations and decision-making. To maximize the benefits of BIM, consider conducting team training sessions to master its functionalities, enabling streamlined workflows and optimized project outcomes.
2. 3D Modeling and Rendering Software

High-quality 3D models and renders are essential for architects to visualize projects and effectively communicate their design vision to clients. Tools such as SketchUp, Rhino (Rhinoceros), and Lumion are indispensable for this process, each catering to different aspects of modeling and rendering. SketchUp excels in creating quick conceptual models and integrates seamlessly with advanced rendering tools like V-Ray, making it ideal for early-stage design visualization. Rhino is renowned for its precision and versatility, particularly in handling complex geometries and parametric designs, allowing architects to achieve intricate and detailed models.
Lumion, specializing in real-time rendering, enables the creation of photorealistic visuals with minimal effort, making it perfect for immersive client presentations. These tools provide significant benefits, including the ability to explore design iterations in real-time, produce stunning visuals for marketing and presentations, and facilitate better material selection and spatial understanding. For instance, architects can use Lumion to create an interactive walkthrough of a proposed residential project, allowing clients to experience the design as if it were already built, enhancing understanding and decision-making before construction begins.
3. Digital Sketching and Drawing Tools
Sketching remains a core aspect of the architectural process, and digital sketching tools have significantly enhanced this practice by offering greater precision and flexibility. Tools like Procreate, Adobe Fresco, and Morpholio Trace are popular choices among architects. Procreate is well-regarded for its intuitive interface, making it ideal for creating detailed sketches and design concepts on tablets. Adobe Fresco combines both vector and raster capabilities, providing a versatile platform for architects. Morpholio Trace is specifically designed for architects, allowing users to sketch over PDFs, CAD drawings, and images. These tools offer key benefits, including seamless integration of hand-drawn sketches into digital workflows, enhanced collaboration through instant idea sharing, and a reduction in the need for physical materials, which supports sustainability. To achieve the best sketching experience, pairing these tools with a stylus and tablet, such as an Apple Pencil and iPad Pro, is highly recommended.
4. Collaboration Platforms
Effective communication in architecture transcends compelling visuals, requiring streamlined collaboration to ensure project success. Cloud-based platforms like Miro, Bluebeam Revu, and Slack play a pivotal role in enhancing communication and teamwork among architects, contractors, and clients. Miro, a digital whiteboard, facilitates brainstorming and visual collaboration, enabling teams to conceptualize ideas and map workflows effectively. Bluebeam Revu, a PDF markup tool tailored for architecture and construction, allows professionals to annotate, review, and share detailed feedback on design documents. Slack, a communication platform that integrates with various tools, supports seamless collaboration by providing centralized communication channels. These tools ensure that all stakeholders remain aligned, offering features such as detailed design feedback, real-time updates to minimize delays, and improved error resolution. For instance, architects can use Bluebeam Revu to share annotated floor plans with contractors, enabling prompt responses to queries and maintaining project timelines. Together, these platforms foster efficient workflows and ensure smooth coordination, critical for successful architectural projects.
5. Virtual Reality (VR) and Augmented Reality (AR)
VR and AR technologies are transforming architectural design and presentation by providing immersive experiences that allow clients to explore projects in lifelike detail. Tools like Enscape, IrisVR, and Microsoft HoloLens empower architects to present and refine designs with unparalleled clarity. Enscape, a real-time visualization tool, enables VR walkthroughs of BIM models, allowing clients to interact with and navigate the design in an immersive environment. IrisVR focuses on creating VR experiences tailored for architecture and construction, providing architects with tools to showcase projects dynamically. Microsoft HoloLens, an AR headset, overlays digital models onto real-world environments, enhancing the client’s understanding of how a project will integrate within its surroundings. These tools offer significant benefits, including helping clients visualize spaces to make informed decisions, detecting potential design issues early by simulating real-world conditions, and improving engagement through interactive, hands-on presentations. For instance, using Enscape for a virtual walkthrough of a commercial project enables clients to experience the layout, finishes, and functionality before construction begins, offering a clear and compelling preview of the completed design.
Tips for Integrating Visual Communication Tools
1. Invest in Training
Training is a cornerstone for ensuring that your team can utilize the latest architectural tools effectively. Advanced software and cutting-edge technologies are only as good as the proficiency of the people using them. Regular training sessions on tools such as BIM platforms, 3D modeling software, and VR/AR applications help team members stay updated with the latest features and best practices. This not only boosts workflow efficiency but also ensures smoother project execution and higher-quality output. Empowering your team through training fosters confidence, better collaboration, and innovative solutions, ultimately enhancing your firm’s reputation and project delivery.
2. Choose the Right Tool for Each Project
Every project has unique needs, and selecting the appropriate tools is crucial for optimizing efficiency. For instance, small-scale residential projects may benefit from intuitive software like SketchUp for quick concept modeling, while large-scale urban developments might require the robust capabilities of BIM tools like Revit or Archicad. Assessing the complexity, scale, timeline, and client expectations ensures that your team uses tools that align with project goals without introducing unnecessary complexity. This tailored approach not only streamlines workflows but also maximizes the effectiveness of your resources.
3. Maintain Consistency
Consistency in the use of tools, templates, and file structures is essential for seamless collaboration. Standardizing naming conventions, file formats, and project workflows minimizes errors and simplifies communication among team members and external stakeholders. When everyone adheres to the same standards, workflows become predictable, and team efficiency improves. Additionally, maintaining consistency ensures compatibility when sharing files across platforms, leading to smoother project execution and higher quality deliverables.
4. Leverage Cloud Storage
Cloud storage solutions like Google Drive, Dropbox, and Autodesk Docs are invaluable for modern architectural workflows. These platforms facilitate real-time file sharing, centralized document access, and secure backups, ensuring your team always works with the most current files. By integrating annotations and comments directly within shared documents, cloud platforms improve communication and collaboration across stakeholders. Furthermore, the risk of data loss is minimized through regular backups, and accessibility from any location enables flexibility and responsiveness, which are critical in fast-paced project environments.
5. Use Visualization Tools for Client Engagement

Visualization tools such as 3D rendering software, VR walkthroughs, and AR overlays revolutionize how architects present designs to clients. High-quality visuals not only help clients understand complex spatial relationships and materials but also foster trust and satisfaction by providing a clear preview of the final outcome. For instance, using tools like Lumion or Enscape to create walkthroughs allows clients to experience designs interactively, leading to more confident decision-making and faster approvals. Leveraging these tools enhances presentations and builds stronger client relationships by aligning their expectations with the proposed designs.
6. Integrate Software for Seamless Workflow
Architectural projects often require multiple software platforms for tasks ranging from concept development to construction documentation. Integrating these tools ensures data flows seamlessly across platforms, reducing duplication and improving accuracy. For example, combining BIM software with 3D modeling and rendering tools enables smooth transitions between design phases. This integration eliminates redundancies, enhances collaboration, and ensures that updates in one platform are reflected across the entire workflow, resulting in efficient and accurate project management.
7. Encourage Collaboration Through Cloud-Based Tools
Cloud-based collaboration platforms such as Miro, Bluebeam Revu, and Slack have revolutionized architectural communication, allowing teams and stakeholders to stay aligned through real-time updates, document sharing, and instant feedback. These tools promote efficiency by enabling prompt input and swift issue resolution, which minimizes delays and keeps project timelines on track.
By fostering a collaborative environment, these platforms reduce miscommunication, streamline workflows, and enhance teamwork. The result is a cohesive project management process that leads to better outcomes and higher client satisfaction. Utilizing these technologies ensures that architects can deliver projects more effectively, meeting both creative and logistical demands with precision and efficiency.
8. Prioritize Data Security
With architectural projects becoming increasingly digital, safeguarding sensitive client information and proprietary designs is critical. Adopting encrypted cloud storage, multi-factor authentication, and robust access controls protects against unauthorized access and data breaches. Regular backups and version control systems further ensure that projects remain secure and recoverable in case of a system failure. Prioritizing data security demonstrates your commitment to professionalism and builds client trust, which is essential for maintaining strong business relationships. By implementing these strategies, architectural firms can optimize their workflows, enhance collaboration, and protect their projects while delivering outstanding results.
Conclusion
Visual communication tools are vital for architects, serving as the bridge between visionary concepts and practical implementation. Utilizing advanced BIM software, immersive VR platforms, and intuitive sketching apps, architects can articulate their ideas with clarity, collaborate seamlessly, and consistently exceed client expectations. These tools, which enable 3D modeling, real-time feedback, and captivating visualizations, refine workflows, elevate design presentations, and facilitate smoother project execution. By adopting these technologies, architects streamline operations and position their firms as leaders in innovation. Investing in the right visual communication tools not only enhances competitiveness but also equips firms to tackle complex challenges and deliver exceptional results. Start leveraging these tools today to elevate your practice and secure your place at the forefront of the industry.




