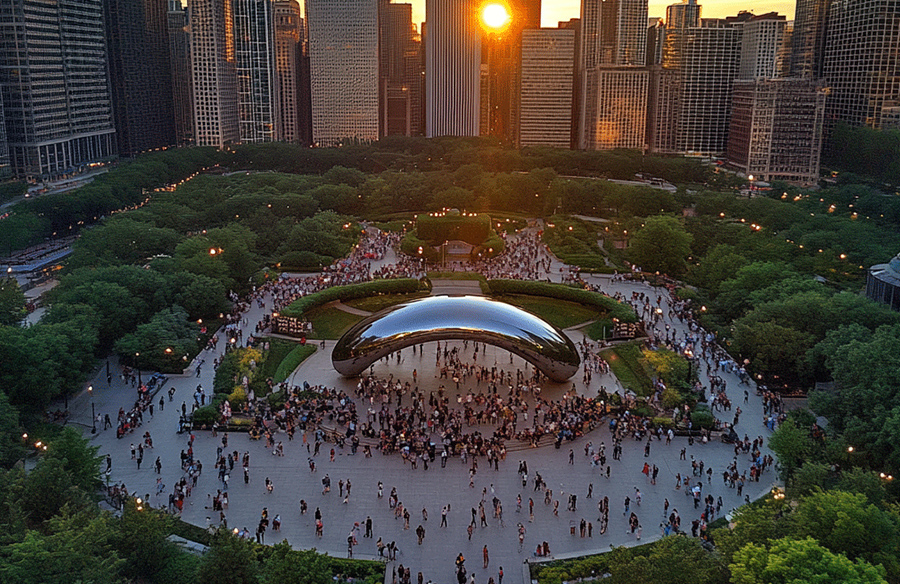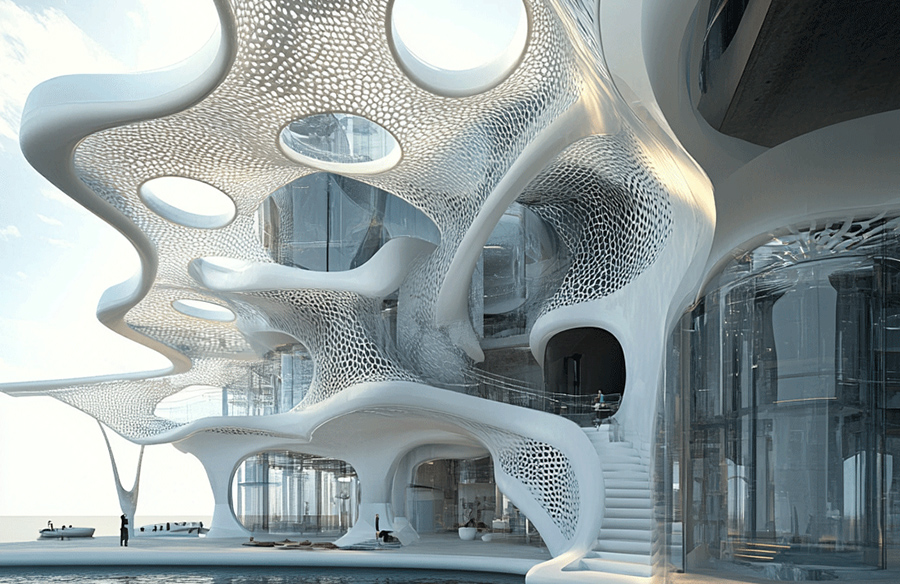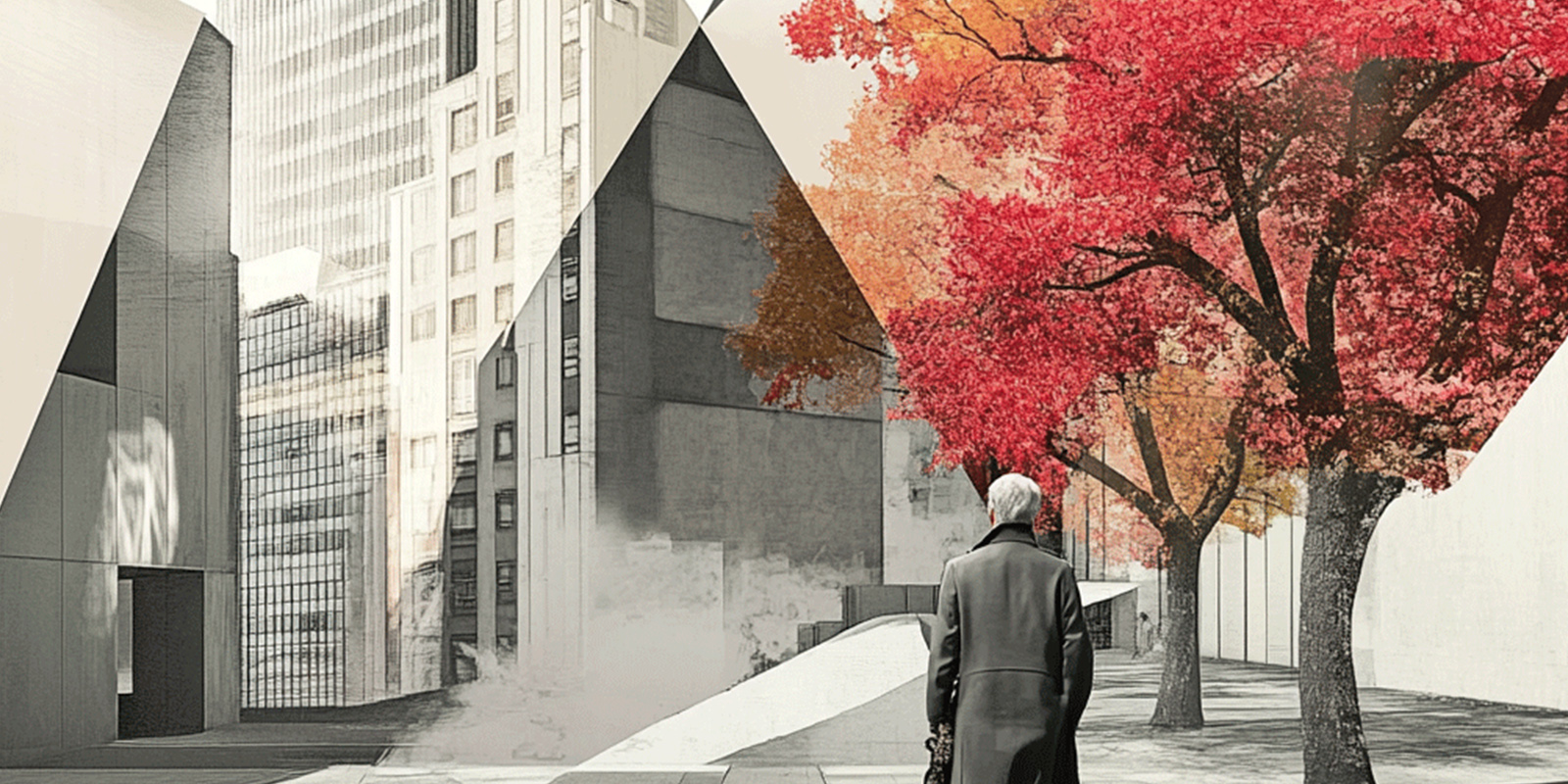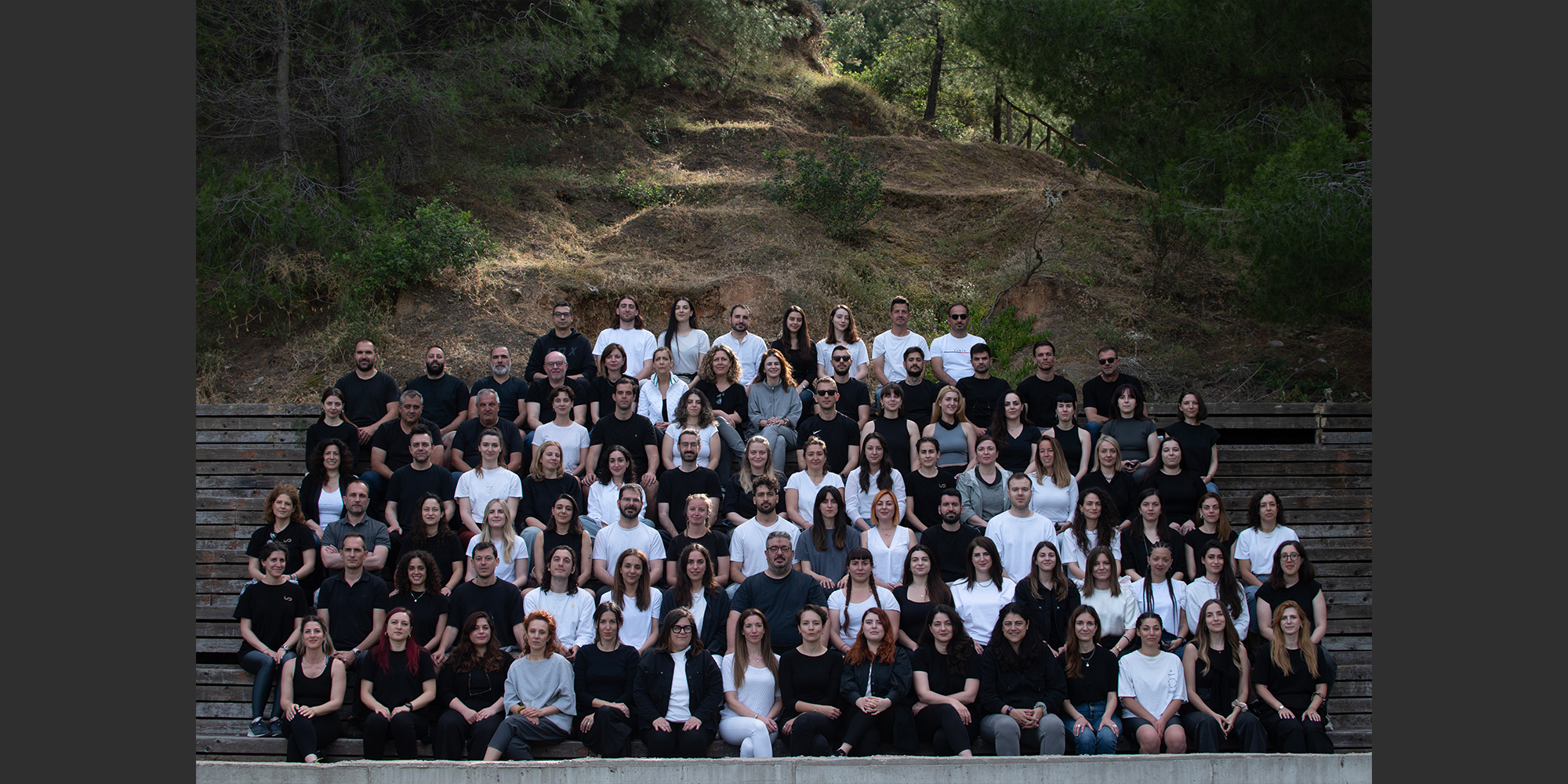Public spaces are the heartbeats of cities, serving as venues for social interaction, cultural expression, and community activities. The delicate balance between aesthetics and functionality in these areas is crucial for creating environments that are not only visually appealing but also practical and inclusive. This comprehensive guide explores the principles, challenges, and strategies involved in balancing aesthetics and functionality in public spaces, providing valuable insights for architects, urban planners, designers, and stakeholders committed to enhancing urban living.
Understanding Public Spaces
Definition and Importance
Public spaces are areas accessible to all members of a community, including parks, plazas, streets, and waterfronts. They play a vital role in fostering social cohesion, promoting physical activity, and enhancing the overall quality of urban life. Well-designed public spaces contribute to the cultural and economic vitality of cities, attracting residents and visitors alike.
Types of Public Spaces
Parks and green spaces are vital public areas that offer recreational opportunities while improving environmental quality by providing greenery, reducing urban heat, and enhancing biodiversity. Plazas and squares function as dynamic gathering points, hosting social events, markets, and public performances, fostering community interaction and cultural exchange. Streets and boulevards serve dual purposes, enabling transportation and pedestrian movement while contributing to urban aesthetics through thoughtful landscaping, street furniture, and walkable pathways. Waterfronts provide scenic vistas and leisure activities, such as walking, cycling, and boating, while often becoming hubs for urban development and tourism, blending natural beauty with vibrant urban life.
The Dual Objectives: Aesthetics and Functionality
Defining Aesthetics in Public Spaces
Aesthetics in public spaces focus on the visual and sensory appeal that makes these environments engaging and enjoyable. This includes thoughtful design and architecture, where the choice of architectural styles, materials, and structural forms contributes to the character and identity of the space. Landscaping plays a pivotal role by incorporating the arrangement of plants, trees, and natural elements to create harmony and connection with nature. Art and installations, such as sculptures, murals, and interactive exhibits, enhance visual interest and provide cultural and artistic value. Additionally, the strategic use of color and lighting helps to establish mood, highlight key features, and make the space more inviting, transforming it into a vibrant and attractive setting.
Defining Functionality in Public Spaces
Functionality in public spaces focuses on practical design elements that ensure these areas effectively serve their intended purposes. Accessibility is a cornerstone, ensuring that spaces are navigable and inclusive for people of all abilities. Safety is another critical component, with design features aimed at enhancing security and minimizing potential hazards. Comfort plays a significant role, with amenities such as seating, shade, and weather protection contributing to a welcoming environment. Additionally, usability is essential, achieved by creating flexible and adaptable spaces that accommodate a variety of activities, ensuring the area meets diverse community needs.
Principles of Balancing Aesthetics and Functionality
Integrative Design Approach
An integrative design approach involves harmonizing aesthetic and functional elements from the outset. This strategy ensures that both aspects complement each other rather than compete, resulting in cohesive and versatile public spaces.
Contextual Sensitivity
Designs should be sensitive to the surrounding environment, cultural context, and historical significance. Understanding the local context helps in creating spaces that resonate with the community and blend seamlessly with existing urban fabrics.
Flexibility and Adaptability
Public spaces should be designed to accommodate a wide range of activities and adapt to changing needs over time. Flexible layouts and multipurpose areas enable spaces to host various events and respond to seasonal or social shifts.
Sustainability
Incorporating sustainable practices enhances both aesthetics and functionality. Green building materials, energy-efficient lighting, and water conservation systems contribute to the environmental resilience and long-term viability of public spaces.
Inclusivity and Accessibility
Designing for inclusivity ensures that public spaces are welcoming and usable by everyone, regardless of age, ability, or socio-economic status. Accessible pathways, inclusive amenities, and culturally diverse design elements promote equitable use.
Key Elements in Designing Public Spaces
Layout and Spatial Organization
The layout of a public space plays a crucial role in shaping how individuals engage with their surroundings and interact with one another. Effective spatial organization begins with zoning, where specific areas are designated for various activities, such as recreation, relaxation, or social gatherings, ensuring that the space caters to diverse user needs. Circulation is another essential element, involving the design of clear and efficient pathways that facilitate pedestrian movement, minimize congestion, and promote accessibility. Additionally, focal points, such as monuments, fountains, or art installations, act as visual anchors, drawing attention, providing orientation, and enhancing the space’s aesthetic and functional appeal. Together, these components create a harmonious environment that fosters usability, connectivity, and engagement.
Landscaping and Natural Elements
Incorporating natural elements into public spaces not only enhances their aesthetic appeal but also delivers significant environmental benefits. Vegetation, including trees, shrubs, and flowers, introduces vibrant colors, offers shade, and promotes biodiversity by providing habitats for wildlife. These elements create a welcoming and calming atmosphere for users. Water features such as ponds, streams, and fountains contribute to the sensory experience of the space, with their soothing sounds and reflective surfaces adding visual and auditory interest. Additionally, green infrastructure, such as rain gardens and green roofs, supports sustainability by managing stormwater, reducing runoff, and mitigating urban heat islands. Together, these landscaping components transform public spaces into functional, environmentally conscious, and visually engaging environments.
Art and Cultural Installations
Art plays a transformative role in public spaces, adding depth, cultural resonance, and engagement opportunities. Integrative art installations often serve as reflections of local identity, encapsulating a community’s history, cultural heritage, and values. These pieces foster a sense of pride and belonging among residents while educating visitors about the area’s unique character. Beyond cultural representation, art can encourage interaction, with interactive pieces inviting visitors to touch, move, or even contribute to the artwork, sparking curiosity and creativity. Additionally, art significantly enhances visual appeal, introducing striking forms, colors, and textures that elevate the aesthetic experience and make public spaces more memorable and inspiring. By seamlessly blending artistic expression with functionality, these installations enrich the public realm, creating spaces that resonate emotionally and intellectually with users.
Challenges in Balancing Aesthetics and Functionality
Budget Constraints
Limited budgets can restrict the ability to incorporate high-quality materials and advanced design features. Architects and planners must find cost-effective solutions that maintain both aesthetic and functional standards.
Conflicting Priorities
Balancing different stakeholder priorities can be challenging. Designers must navigate the diverse needs and preferences of community members, government officials, and private investors to create universally appealing spaces.
Maintenance and Durability
Ensuring that public spaces remain functional and visually appealing over time requires careful consideration of maintenance needs and the durability of materials used. Sustainable and low-maintenance design choices can mitigate long-term upkeep challenges.
Urban Density and Space Limitations
High urban density can limit the available space for public areas, making it difficult to achieve a balance between aesthetics and functionality. Innovative design solutions and vertical space utilization can help overcome these constraints.
Environmental Factors
Climate, weather patterns, and environmental conditions influence the design and usability of public spaces. Designing for resilience against extreme weather and incorporating climate-responsive elements is essential for maintaining functionality and aesthetic integrity.
Strategies for Achieving Balance
User-Centric Design
Focusing on the needs and behaviors of users ensures that public spaces are both beautiful and practical. Conducting user research, surveys, and participatory design workshops can provide valuable insights into how people interact with the space.
Collaborative Planning
Engaging a multidisciplinary team of architects, urban planners, landscape designers, and community stakeholders fosters a holistic approach to design. Collaboration ensures that all aspects of aesthetics and functionality are considered and integrated effectively.
Iterative Design Process
Adopting an iterative design process allows for continuous refinement and improvement. Prototyping, testing, and soliciting feedback from users can help identify and address potential issues before finalizing the design.
Sustainable Practices
Incorporating sustainability into design enhances both aesthetics and functionality. Green roofs, solar panels, and permeable pavements not only contribute to environmental sustainability but also add visual and functional value to public spaces.
Technology Integration
Utilizing modern technologies such as smart lighting, interactive kiosks, and augmented reality (AR) can enhance the functionality and aesthetic appeal of public spaces. These technologies can provide real-time information, interactive experiences, and adaptive environmental controls.
Modular and Flexible Design
Designing spaces with modular and flexible elements allows for adaptability and multifunctionality. Movable partitions, retractable canopies, and versatile furniture enable spaces to transform based on different needs and events.
Case Studies: Successful Balancing of Aesthetics and Functionality
Millennium Park, Chicago

Millennium Park is a prime example of successfully balancing aesthetics and functionality in a public space. The park features iconic structures like the Jay Pritzker Pavilion and the Cloud Gate sculpture, which serve as focal points while providing functional areas for concerts, performances, and public gatherings. The integration of green spaces, walking paths, and interactive installations creates a versatile and visually stunning environment.
The High Line, New York City
The High Line, an elevated park built on a historic freight rail line, exemplifies the harmonious blend of aesthetics and functionality. The park offers beautifully landscaped gardens, art installations, and seating areas, all while providing a unique urban green space that encourages walking, social interaction, and cultural engagement. Its design respects the industrial heritage of the area while transforming it into a vibrant public amenity.
Gardens by the Bay, Singapore
Gardens by the Bay showcases a perfect synergy between aesthetics and functionality through its innovative design and sustainable practices. The iconic Supertrees and climate-controlled conservatories not only serve as visually striking landmarks but also support environmental sustainability by generating solar power and managing rainwater. The park offers diverse recreational and educational spaces, enhancing its functionality as a major tourist attraction and community hub.
Bryant Park, New York City
Bryant Park is renowned for its well-designed blend of beauty and utility. The park features meticulously maintained gardens, open lawns, and a variety of amenities such as seating areas, a reading room, and seasonal events. Its design fosters a welcoming and engaging environment, making it a beloved urban oasis that serves both aesthetic and practical purposes.
The Role of Urban Planners and Architects
Vision and Leadership
Urban planners and architects play a pivotal role in envisioning and creating public spaces that balance aesthetics and functionality. Their leadership in design thinking, sustainability, and community engagement is crucial for developing spaces that meet the diverse needs of the population.
Innovative Design Solutions

Through innovative design solutions, urban planners and architects can overcome challenges related to space constraints, environmental sustainability, and user diversity. Embracing new materials, technologies, and design methodologies allows for the creation of dynamic and adaptable public spaces.
Community Engagement
Active engagement with the community ensures that public spaces reflect the values, preferences, and needs of the people who use them. Collaborative design processes and ongoing dialogue with stakeholders foster a sense of ownership and ensure the long-term success of public spaces.
Sustainability Advocacy
Urban planners and architects advocate for sustainable practices in public space design, promoting environmental stewardship and resilience. Their commitment to sustainability ensures that public spaces contribute positively to the urban ecosystem and endure over time.
Future Trends in Balancing Aesthetics and Functionality
Smart Public Spaces
The integration of smart technologies is set to redefine public spaces, making them more interactive, responsive, and efficient. Smart lighting systems, sensor-based environmental controls, and interactive digital installations will enhance both the aesthetic appeal and functional capabilities of public areas.
Biophilic Design
Biophilic design, which emphasizes the connection between humans and nature, will continue to influence public space design. Incorporating natural elements, such as greenery, water features, and natural materials, creates environments that are both beautiful and beneficial to human well-being.
Adaptive Reuse
The adaptive reuse of existing structures and spaces offers opportunities to preserve historical and cultural heritage while enhancing functionality. Repurposing old buildings into parks, community centers, and recreational facilities ensures that public spaces remain relevant and sustainable.
Inclusive Design
Inclusive design principles will gain prominence, ensuring that public spaces cater to the diverse needs of all community members. Designing for accessibility, cultural diversity, and different age groups fosters an inclusive and equitable environment.
Resilient Infrastructure
Building resilience into public space design ensures that these areas can withstand and adapt to environmental and societal changes. Incorporating flood-resistant features, heat management systems, and flexible layouts enhances the durability and longevity of public spaces.
Best Practices for Achieving Balance
Comprehensive Planning
Comprehensive planning involves considering all aspects of design, functionality, and community needs from the outset. A well-rounded planning process ensures that public spaces are thoughtfully designed to serve multiple purposes and remain adaptable over time.
Collaborative Design Process
Engaging a multidisciplinary team of designers, engineers, landscape architects, and community representatives fosters a holistic approach to public space design. Collaboration ensures that aesthetic and functional elements are seamlessly integrated, resulting in cohesive and versatile spaces.
Sustainable Material Selection
Choosing sustainable materials contributes to both the aesthetic quality and functionality of public spaces. Eco-friendly materials reduce environmental impact, enhance durability, and often offer unique visual textures and finishes that enrich the design.
User Feedback and Iterative Design
Incorporating user feedback through surveys, focus groups, and pilot programs allows designers to refine and improve public spaces based on actual user experiences. An iterative design process ensures that spaces evolve to meet the changing needs of the community.
Maintenance and Management
Effective maintenance and management are essential for preserving the aesthetics and functionality of public spaces. Regular upkeep, timely repairs, and responsive management practices ensure that spaces remain inviting, safe, and operational.
Conclusion
Balancing aesthetics and functionality in public spaces is a multifaceted endeavor that requires thoughtful design, strategic planning, and ongoing community engagement. Public spaces that successfully harmonize beauty with practicality contribute to the social, cultural, and economic vitality of cities, enhancing the quality of life for residents and visitors alike. As urban environments continue to evolve, architects, urban planners, and designers must embrace innovative approaches and sustainable practices to create public spaces that are not only visually stunning but also inclusive, resilient, and adaptable to future needs.
Call to Action
Architects, urban planners, and community stakeholders dedicated to enhancing public spaces are encouraged to prioritize the balance of aesthetics and functionality in their projects. Begin by conducting comprehensive research, engaging with the community, and adopting sustainable design principles. Utilize resources from reputable organizations such as the American Planning Association (APA), Urban Land Institute (ULI), and International Federation of Landscape Architects (IFLA) to inform your design strategies and stay updated on industry best practices. Embrace collaborative and user-centric design approaches to create public spaces that are beautiful, functional, and enduring pillars of urban life.




