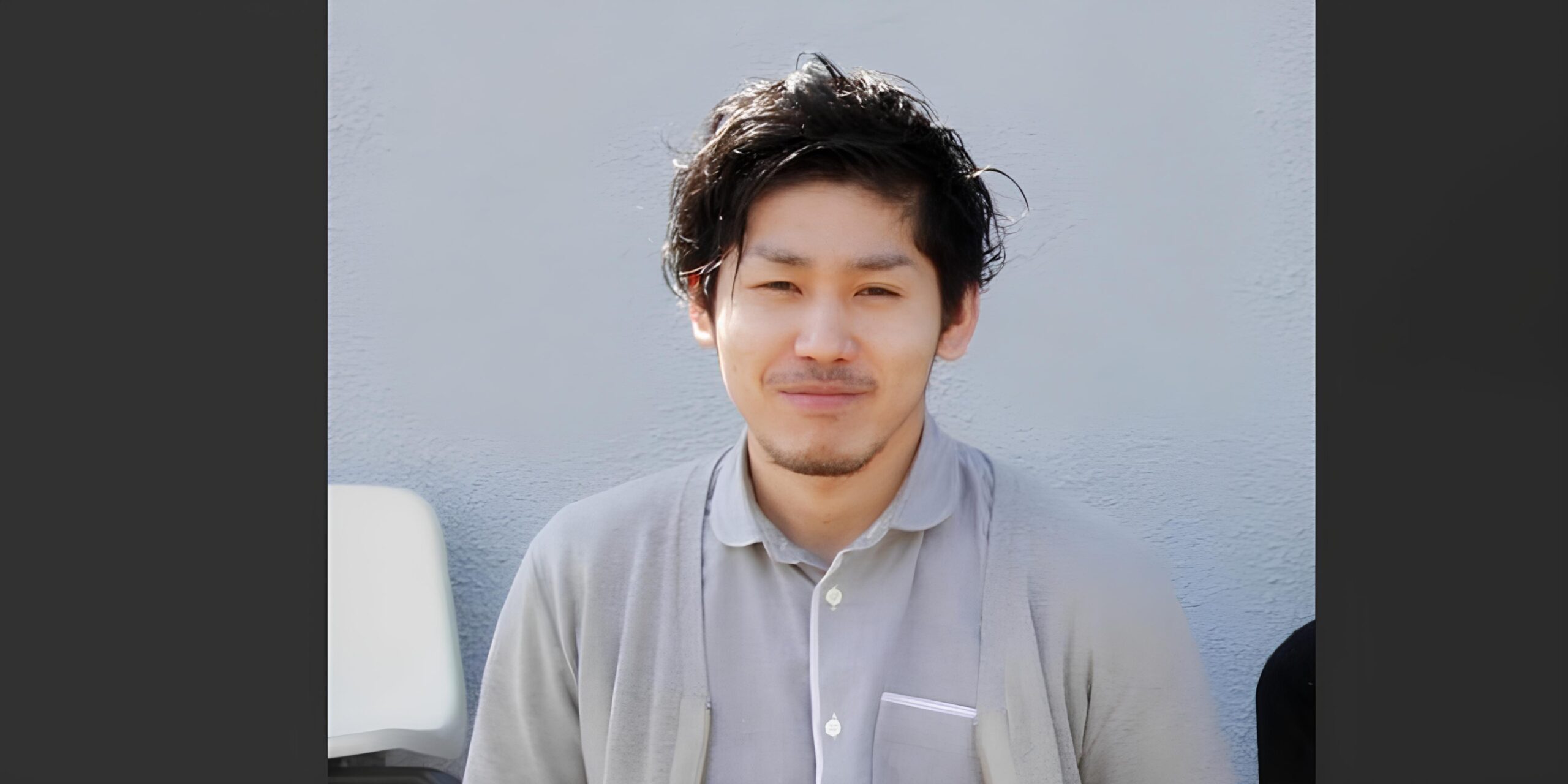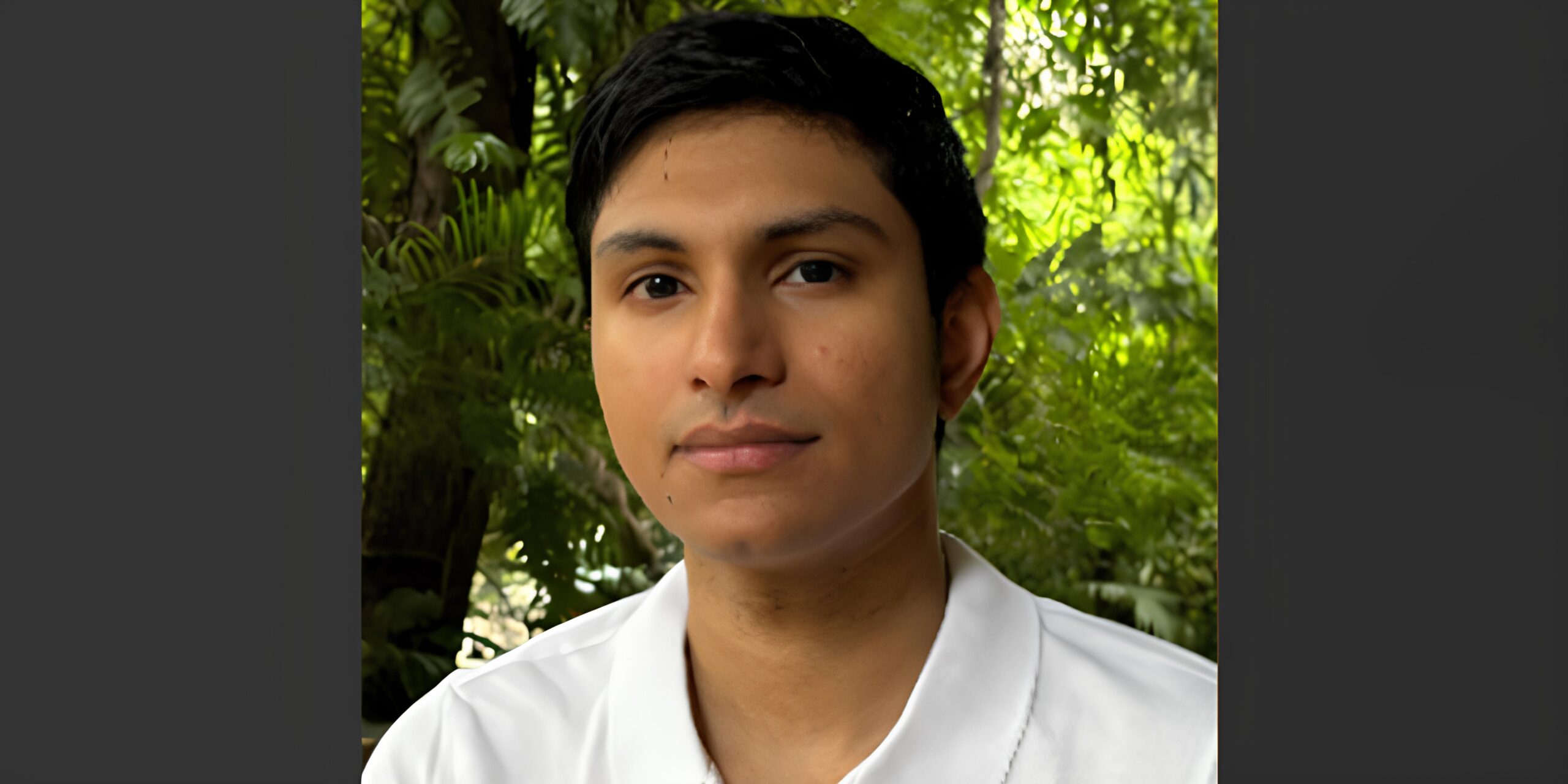In our latest edition of Design Dialogues, Fublis is honored to feature KOSAKU, a practice that seamlessly navigates between abstraction and specificity to redefine architectural expression. Founded in 2019, KOSAKU has swiftly gained recognition for its innovative approach to spatial design, emphasizing the dynamic interplay between openness and functionality, past and present, form and interpretation.
With a career shaped by formative experiences at Sou Fujimoto Architects, Blue Architects in Switzerland, and the sculptor’s studio Sandwich, KOSAKU integrates diverse influences into a distinct architectural language. From the conceptual ingenuity of Sou Fujimoto to the precision-driven methodologies of Switzerland, these experiences have informed a practice that challenges conventional design narratives while remaining deeply attuned to the evolving nature of space.
In this conversation, we explore the principles behind KOSAKU’s most compelling projects, including The Mirror Window, Home Ground, and Drifting House. We delve into the ways ambiguity in design fosters interaction, the balance between abstraction and specificity, and how architecture remains in constant movement rather than reaching a finite conclusion. KOSAKU also shares insights on transitioning from working under esteemed architects to leading an independent practice, embracing the fluidity of architectural discourse while maintaining a personal design philosophy.
Join us as we uncover the thought process behind KOSAKU’s work—where architecture is not merely built form but a conversation that continues to evolve with its occupants, long after the initial design has taken shape.
Your career spans diverse experiences—from Sou Fujimoto’s conceptual approach to Blue Architects’ precision in Switzerland. How have these contrasting influences shaped the ethos of KOSAKU, and in what ways do you integrate them into your own design language?
Kosaku Matsumoto: Starting my career as an architect at Sou Fujimoto’s office was a very important experience in shaping my architectural philosophy. The question of how far I can ensure abstraction in architecture has always been at the core of my design principles.
On the other hand, what I learned in Switzerland and at Sandwich (a sculptor’s studio) was the strength of architecture that transcends language and culture, as well as the focus on specificity (or feasibility).
Abstraction and specificity are not opposites. I am always conscious of moving between these two, adjusting the balance of each depending on the project.
The concept of abandoning a traditional window in favor of a mirror creates a unique spatial experience in The Mirror Window project. How did you arrive at this decision, and what were the most surprising effects that emerged from this intervention?
Kosaku Matsumoto: Originally, this space was a restaurant, and this large-windowed area was likely a VIP room. Outside the window was an entrance leading to the VIP room, and it’s assumed that the window’s purpose wasn’t for viewing the outside but rather to allow light in through a shoji screen. The evidence of this is that the large window only offered a view of the neighboring house, with no special scenery beyond.
At first, this project was meant to be just an interior design, but it quickly became clear that the large window would be the key element of the design. When I considered the window with nothing to see and the newly designed interior, I wondered if the interior could open to itself through the window. This thought led to the idea of placing a large mirror beyond the window.
By placing the mirror in the space, the lighting environment inside became much brighter. Not only could the interior be seen through the mirror, but it also created a reflection of the entire building and surroundings, offering a sense of spatial expansiveness and new perspectives that had not been felt before. Additionally, the frequent communication between people through the mirrored view has become an interesting element of this space, something I hadn’t anticipated initially.
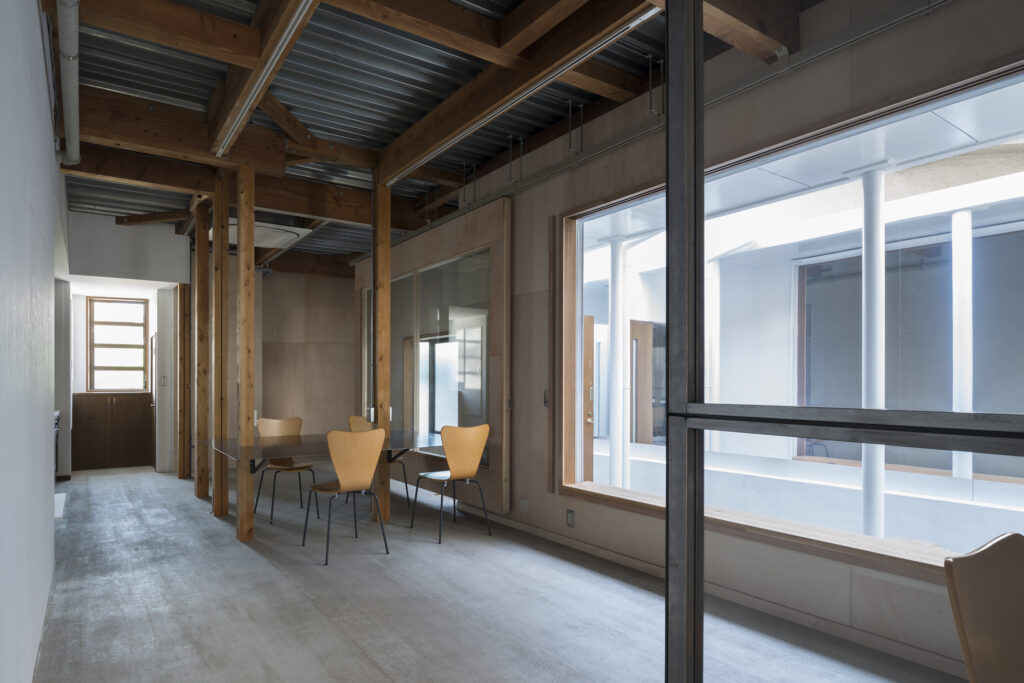
©The Mirror Window by KOSAKU
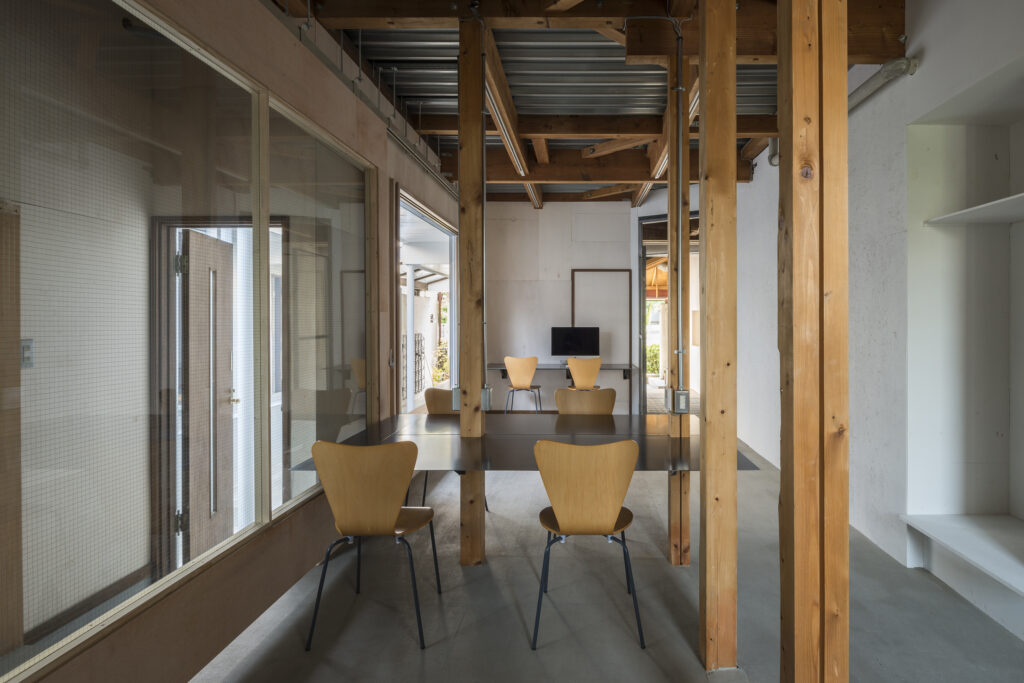
©The Mirror Window by KOSAKU
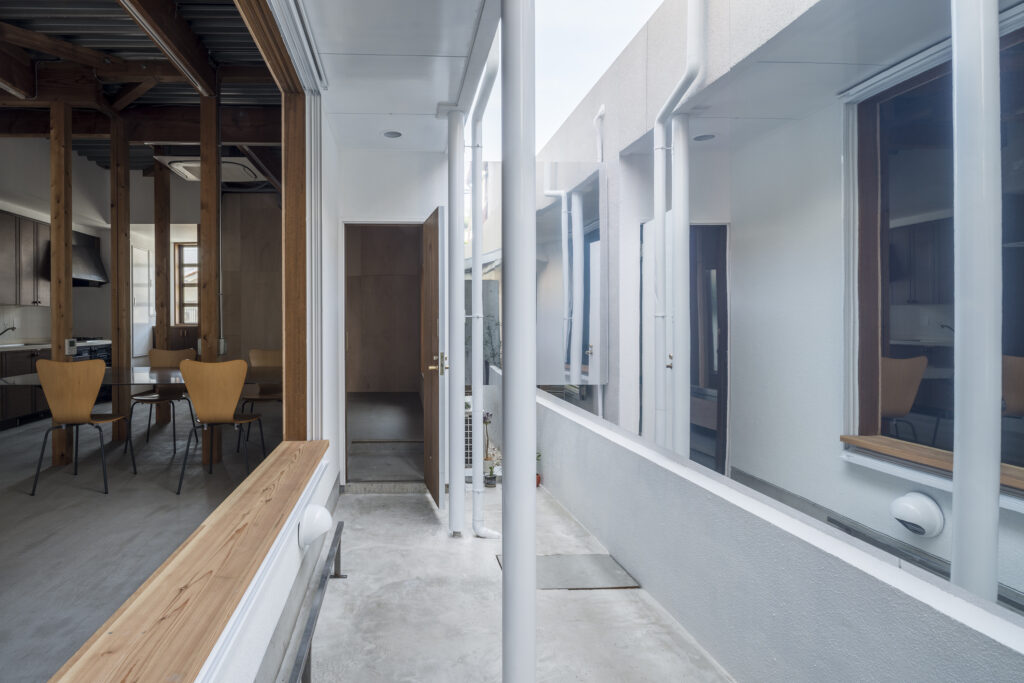
©The Mirror Window by KOSAKU
Japanese architecture often embraces subtle interventions that redefine spatial relationships. In The Mirror Window, what was the biggest challenge in achieving this delicate balance between old and new, interior and exterior?
Kosaku Matsumoto: I believe that handling the interior flooring was the biggest challenge. Ultimately, the decision was made to apply mortar over the existing hardwood floor. The thin layer of mortar subtly reveals the joints of the original flooring beneath it. This creates a delicate balance in the space, where the old and new materials blend together, and the mortar enhances the effect of blurring the boundary between the interior and exterior.
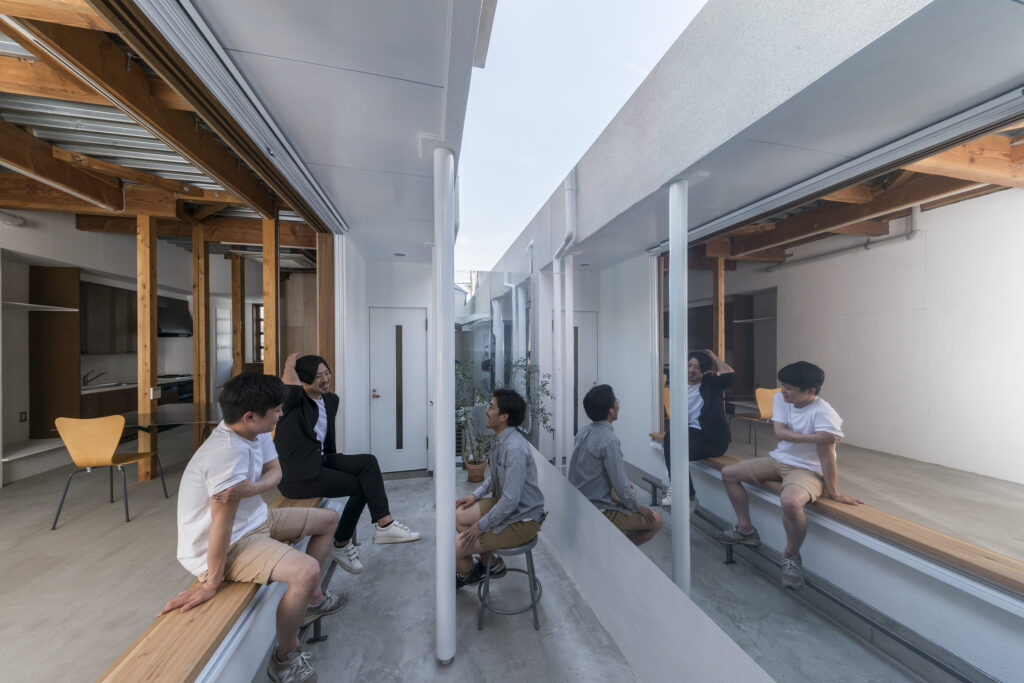
©The Mirror Window by KOSAKU
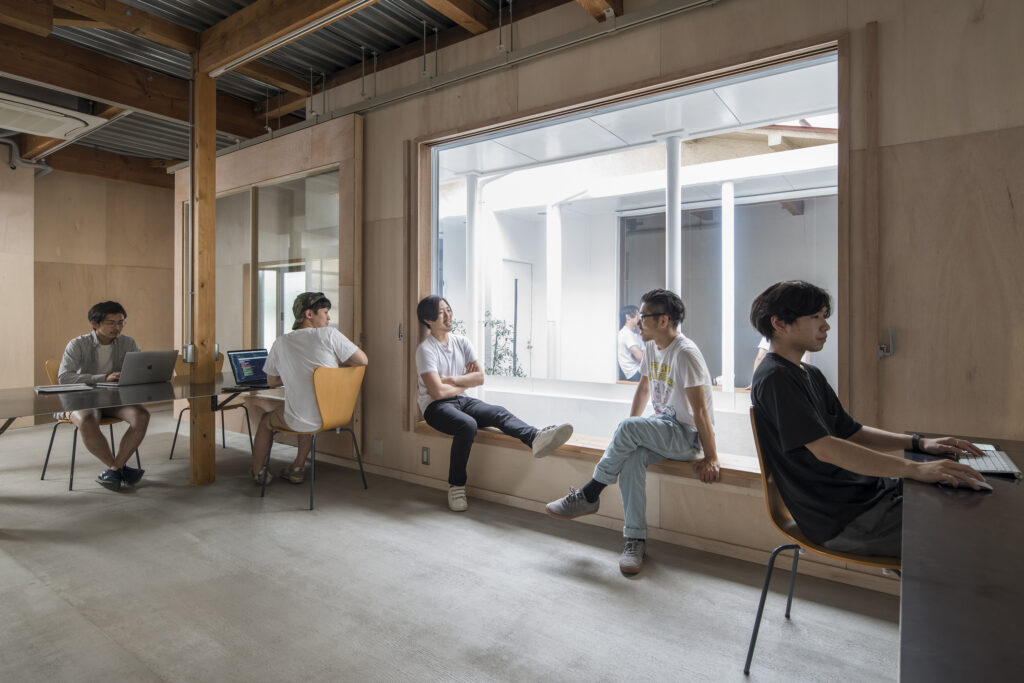
©The Mirror Window by KOSAKU
Your upcoming solo exhibition, “Finished yet Unfinished,” suggests an exploration of process and imperfection. How does this concept translate into your architectural work, and do you see architecture as something that remains in a constant state of evolution rather than finality?
Kosaku Matsumoto: The completion of any building marks a certain point of closure for the architect, but for the users, it is the beginning of a story. The meaning behind this title lies in the idea that design should be approached with the assumption that the story never truly ends. When thinking about architecture, the word “evolution” might not be the most fitting. I believe architecture is continuously in movement.
The idea of “home ground” as a flexible, evolving space is intriguing in the Home Ground project. How did the concept of openness versus functionality influence your decisions on defining—or intentionally leaving undefined—specific areas within the home?
Kosaku Matsumoto: First, I approached the planning with the understanding that openness and functionality are not separate concepts but should seamlessly connect with each other. In a home, there are functional elements such as the kitchen, furniture, and closets that must be fixed within the space. However, by carefully considering how to arrange these elements within the space, I was able to create many ambiguous areas that exist in between function and open space—areas that seem defined yet remain undefined—throughout the house.
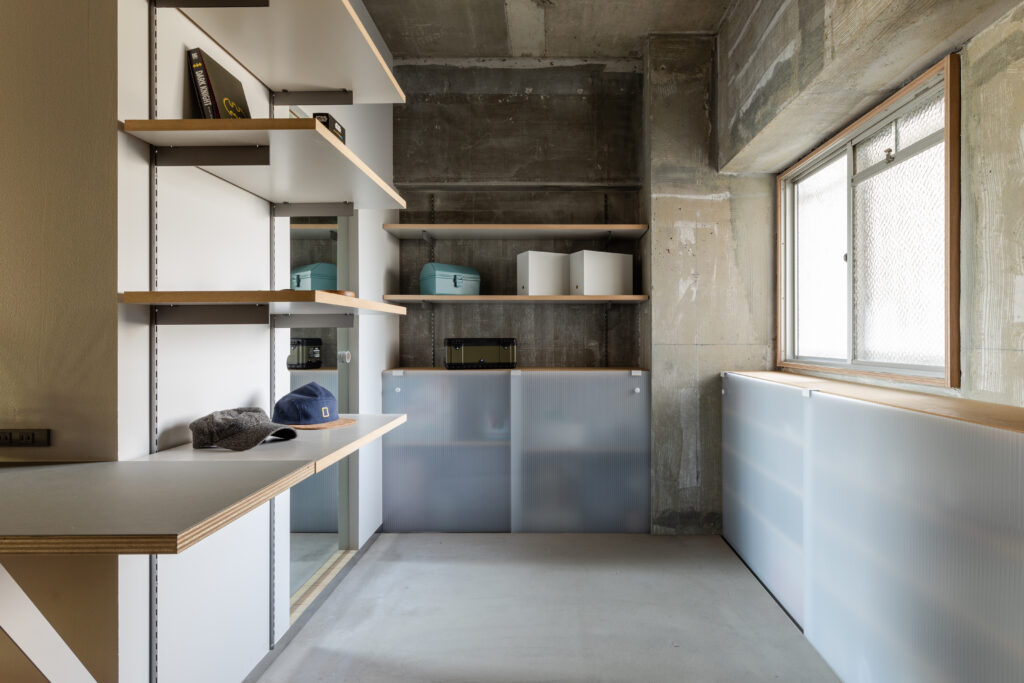
©Home Ground by KOSAKU
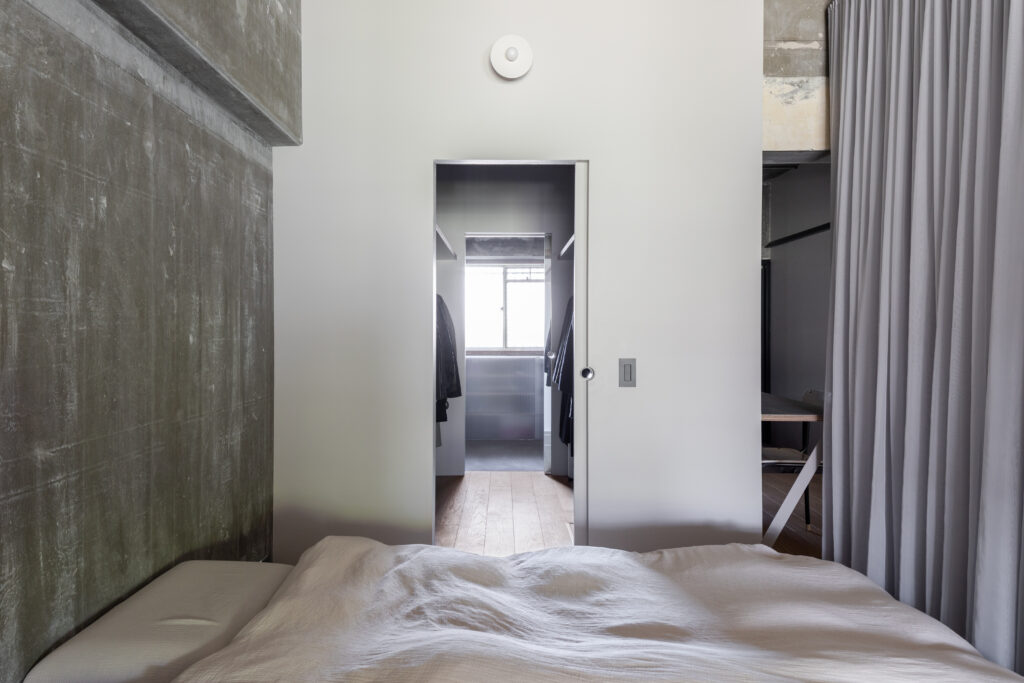
©Home Ground by KOSAKU
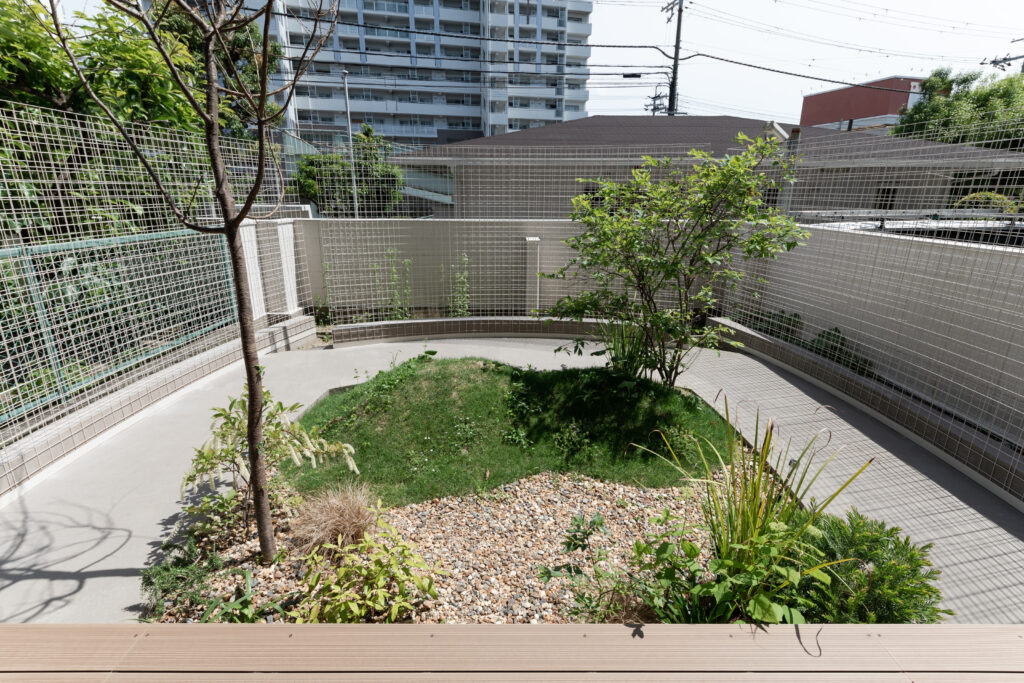
©Home Ground by KOSAKU
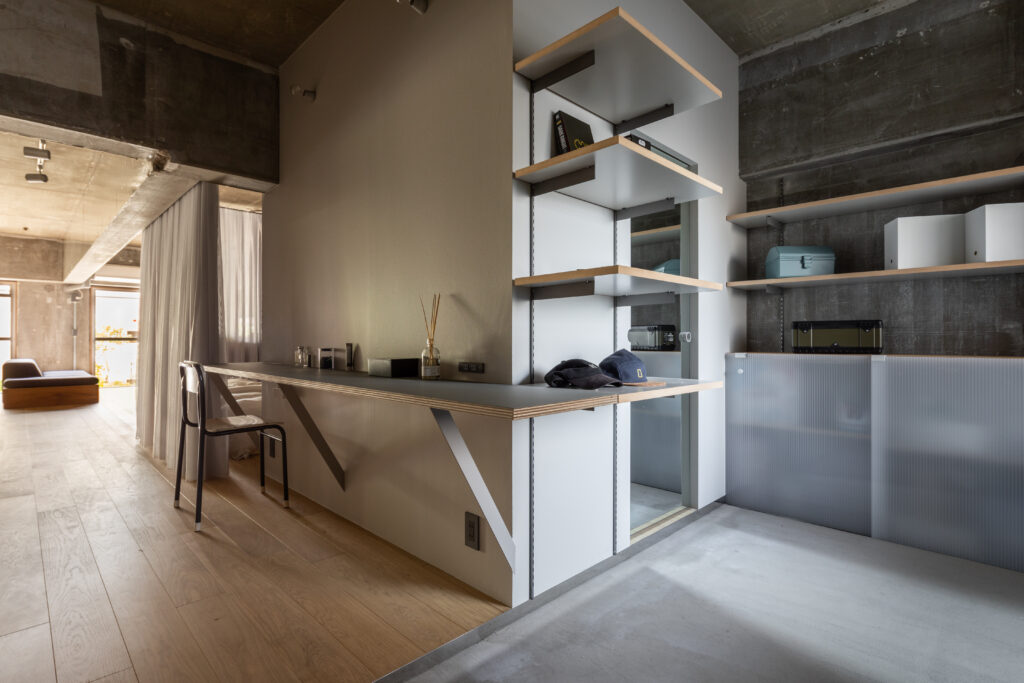
©Home Ground by KOSAKU
Many of your design elements, such as the wide corridor and vertical tiling, exist in an abstract space between utility and openness. How do you see ambiguity in design contributing to the way people experience and interact with their homes?
Kosaku Matsumoto: I don’t like to perfectly define something in design. By leaving ambiguity in the designed elements, such as in the wide corridor or tiles applied vertically, I always allow for the possibility of others intervening. This creates room for new interpretations.
There are times when, through the experience and continuous reflection of the residents, ways of living emerge that the architect never anticipated. I believe that subtly encouraging this through design, while allowing both people and space to continue being in movement with time, is crucial.
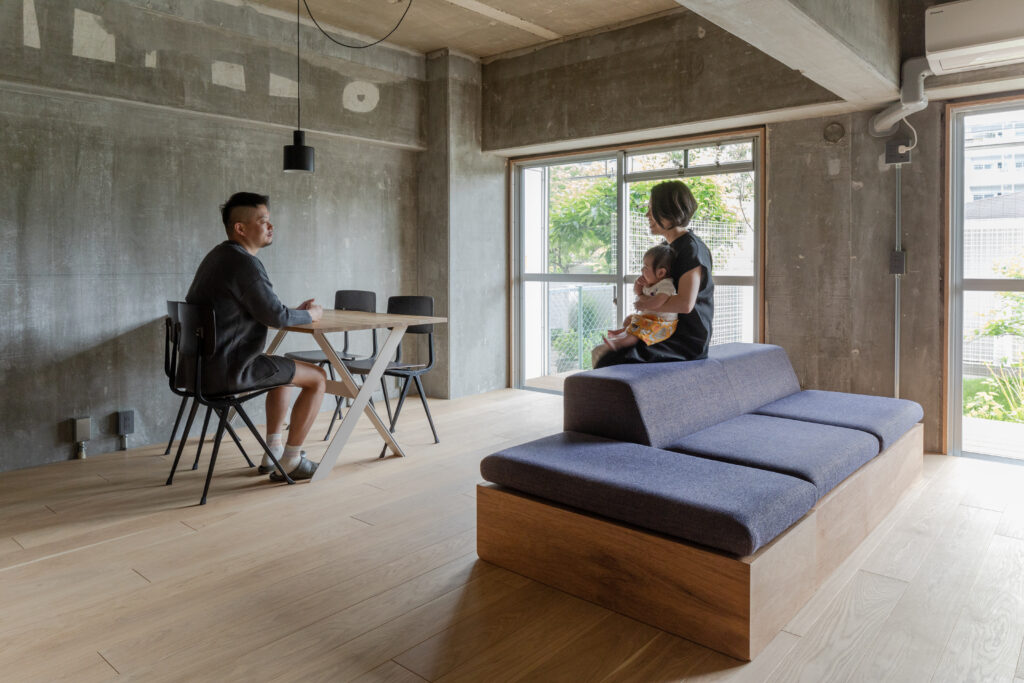
©Home Ground by KOSAKU
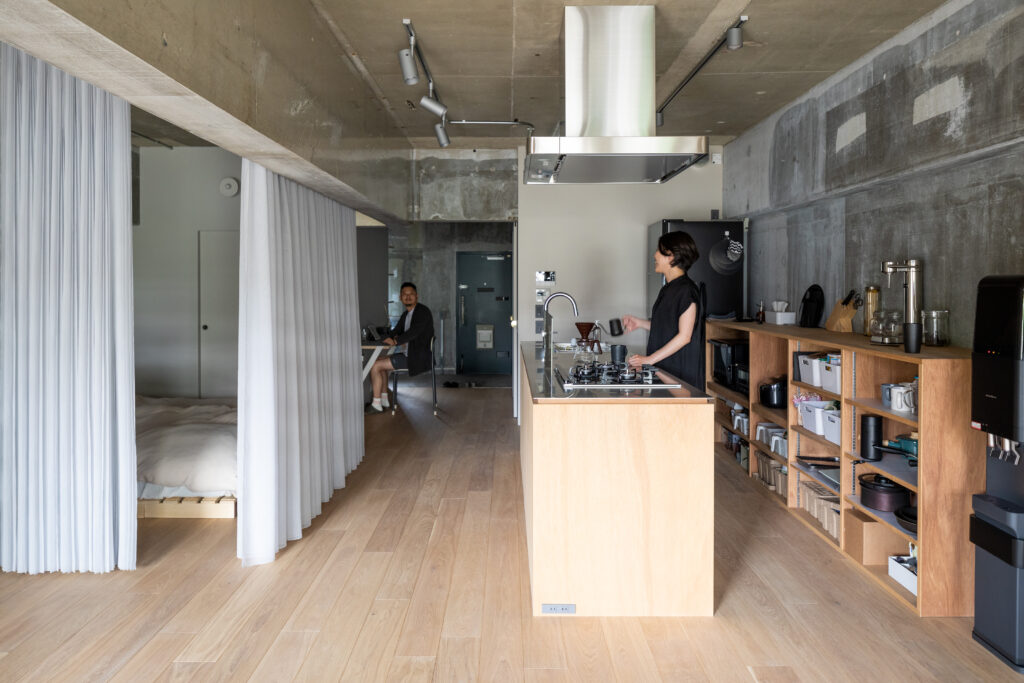
©Home Ground by KOSAKU
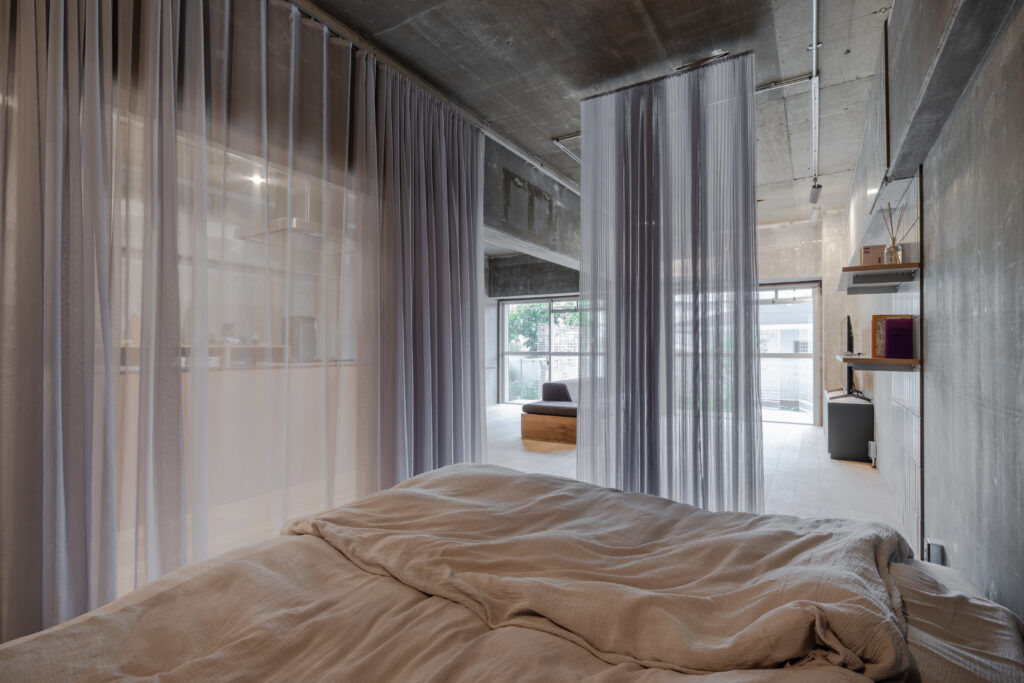
©Home Ground by KOSAKU
KOSAKU was established in 2019, and in a short time, you have gained recognition. What were the biggest challenges in transitioning from working under renowned architects to establishing your own practice, and how do you define success in your work?
Kosaku Matsumoto: At first, I found it difficult to make all the design decisions on my own after becoming independent.
There were times when I thought, “What would my former boss do in this situation?” However, I am always aware that it is extremely important in design to follow my own instincts and express them honestly.
I believe that working sincerely on each project and always presenting a solution is a kind of success that must be continuously pursued. However, rather than feeling satisfied with success, I think the most important thing is to change and grow through communication with many people across various projects.
The phrase “Books set me free” was a key inspiration for the Drifting House project. How did you translate this abstract idea into tangible architectural elements that enhance the sense of openness and movement?
Kosaku Matsumoto: The concept was very simple. When clients are reading, they experience a sense of freedom in their thoughts. However, books (or bookshelves) have physical weight. I thought that if we could create a space where they didn’t feel that physical weight, their thoughts and the physical space would align, making their living experience more liberating. With this in mind, I came up with the idea of making all the bookshelves and closets appear to float in the space, literally freeing the bookshelves from gravity.
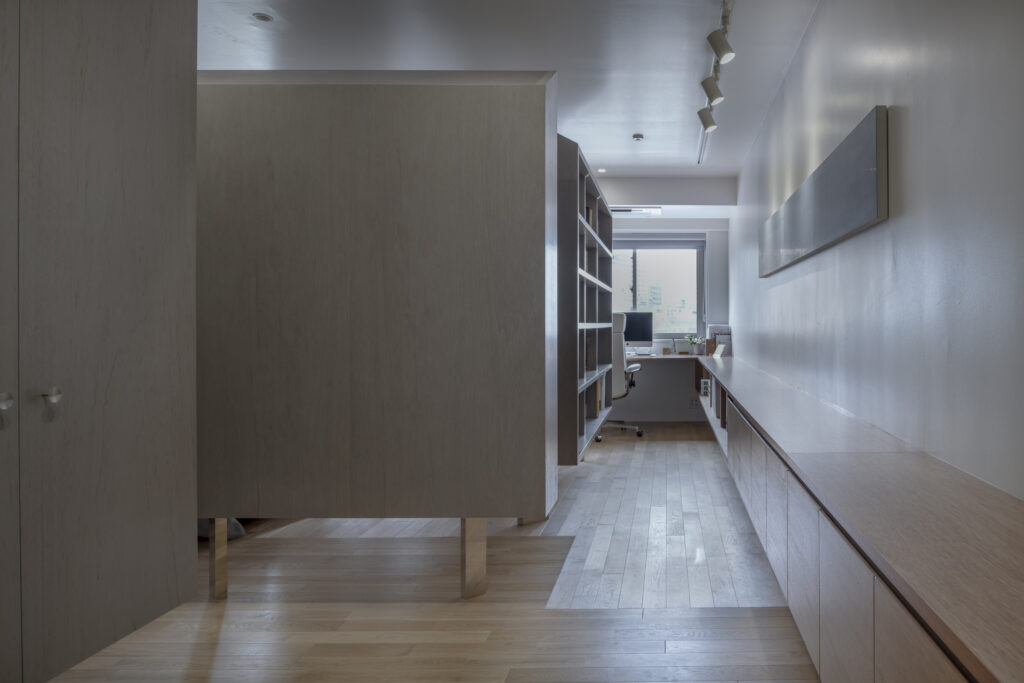
©Drifting House by KOSAKU
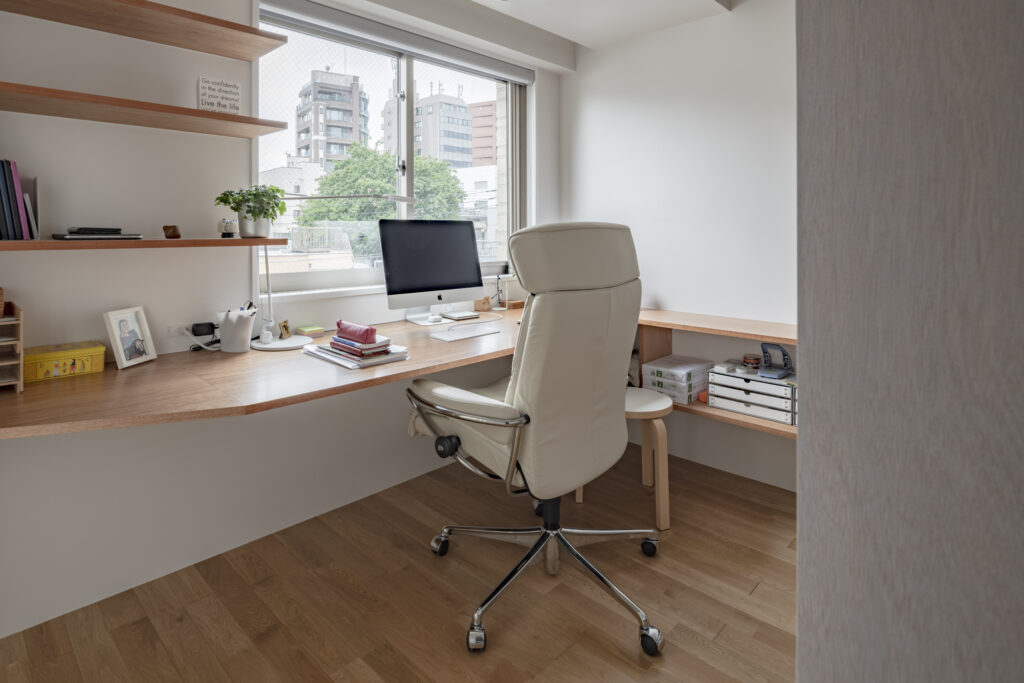
©Drifting House by KOSAKU
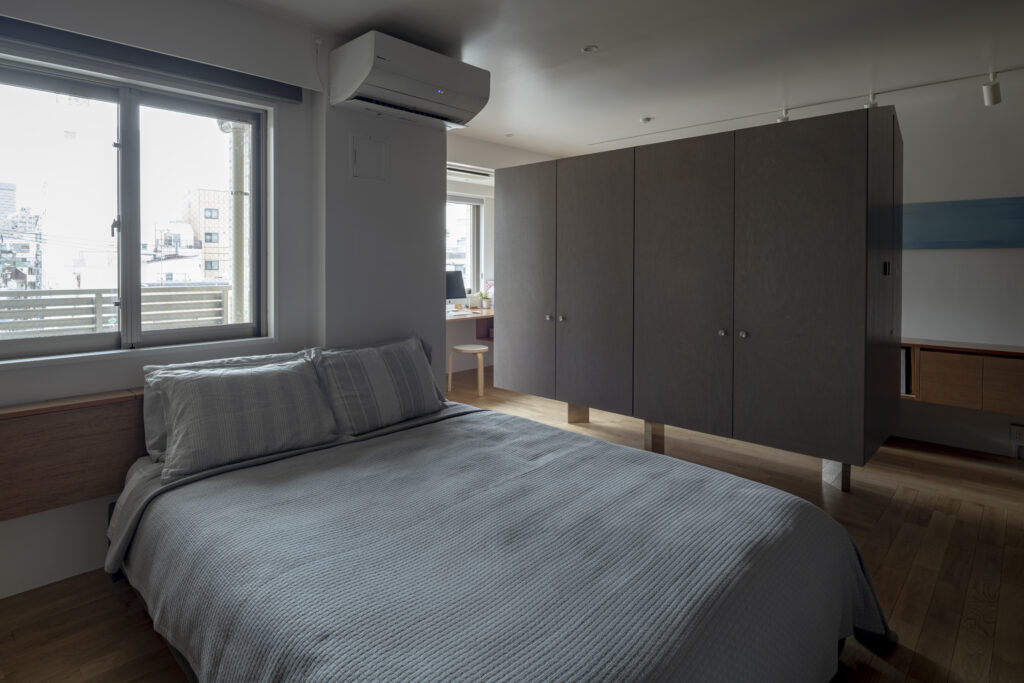
©Drifting House by KOSAKU
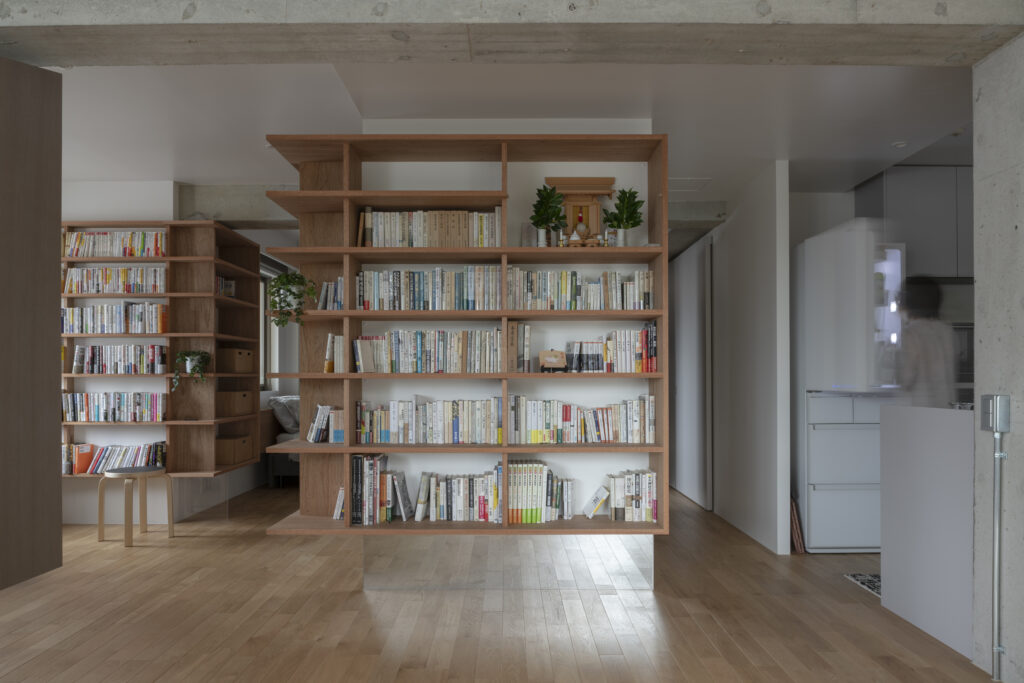
©Drifting House by KOSAKU
This home is designed to evolve with the couple’s changing relationship with books over time. How do you envision the space adapting as their needs, interests, or even their collection grows?
Kosaku Matsumoto: Essentially, this space is designed as a foundation to embrace changes in their daily life. The multiple access points to each area, along with the changes in the relationship between the couple, their books, and the space, were considered in advance. Even the layout of the books may change alongside their interests, which would, in turn, alter the flow of daily life.
Moreover, in this space, bookshelves and closets exist independently, and they could be viewed as architectural elements within a small urban environment. As their lives evolve, it’s possible that the buildings in this miniature city could grow, shrink, or change shape in response to their transformations.
If architecture is a conversation between space and its occupants, what is the one question you hope KOSAKU designs will continue asking—long after you’ve stepped away?
Kosaku Matsumoto: I believe it is “How do you stand with that space?”

