At Fublis, our Design Dialogues series is dedicated to showcasing the innovative minds shaping the architectural landscape. Through in-depth conversations, we explore the creative journeys of architects and designers, celebrating their achievements and uncovering the philosophies that drive their work.
In this edition, we have the pleasure of featuring Dehonor Arquitectos, a practice known for its profound connection between architecture and its surrounding environment. Their approach seamlessly integrates context, materiality, and spatial experiences, resulting in designs that are both responsive and timeless. With a portfolio that spans residential, cultural, and urban projects, Dehonor Arquitectos demonstrates a deep commitment to sustainability, inclusivity, and the art of storytelling through built form.
Throughout this conversation, we delve into their strategies for balancing contextual sensitivity with a distinct architectural identity, their innovative solutions for privacy and openness in urban dwellings, and their philosophy of embedding meaning into design through material choices and spatial narratives. We also explore their approach to accessibility, their thoughtful curation of light and shadow, and the intangible qualities they strive to instill in every project.
Join us as we uncover the design principles and inspirations that shape Dehonor Arquitectos’ work, offering valuable insights for both industry professionals and aspiring architects alike.
Dehonor Arquitectos’ projects exhibit a strong connection between architecture and its surrounding environment. How do you approach contextual sensitivity in your designs while maintaining a distinct architectural identity?
Cristian Roberto Nuñez Avila: Dehonor Arquitectos’ work indeed emphasizes a strong dialogue with the environment, where the natural and cultural context plays a pivotal role in shaping their designs. Approaching contextual sensitivity while maintaining a distinct architectural identity is a delicate balance.
Understanding the Context: The first step involves in-depth research and analysis of the site. This means not only looking at the physical characteristics—like topography, climate, and vegetation—but also considering historical, cultural, and social aspects. This helps uncover the narrative of the place and inform the design direction.
Adaptation, Not Imitation: While it’s crucial to respect the context, the design should avoid direct mimicry. Instead, drawing inspiration from local materials, forms, and traditions can create a unique architectural identity that feels rooted in its environment. This adaptation allows the project to feel relevant without blending too seamlessly into the background.
Use of Local Materials and Techniques: One of the clearest ways to respect the context is through materiality. By using local materials or techniques, the architecture becomes a natural extension of its surroundings. This strategy also promotes sustainability by reducing the carbon footprint, while evoking a sense of authenticity and respect for local craftsmanship.
Harmonizing with Natural Landscapes: In designing the building’s form and layout, it’s essential to consider how the structure interacts with the landscape. The form should complement or enhance the natural topography, avoiding disruptive or overly dominant shapes. Integrating outdoor spaces that invite the natural environment in (like terraces, courtyards, or gardens) can create a strong link between indoors and outdoors.
Creating Dialogue Between Old and New: In many contexts, there’s a need to balance modernity with tradition. A contemporary design can be rooted in history by referencing elements of the local architectural language—whether through proportions, materials, or spatial organization—while still making a bold statement with innovative design elements.
Human Scale and Experience: At the heart of contextual design is the experience of the users. The project should reflect not just the physical surroundings but also the human experience within them. This could involve considering how people move through the space, how they interact with it, and how the design accommodates social, cultural, or environmental needs.
Sustainability: Contextual sensitivity is not just about visual harmony—it’s also about ecological responsibility. Using passive design strategies, maximizing natural light and ventilation, and respecting the local ecosystem ensures that the building doesn’t just fit in visually but also sustainably.
Maintaining a distinct architectural identity while being sensitive to context is about creating a balance where the design speaks to the site’s narrative but also presents a fresh, forward-thinking vision. The key is thoughtful integration rather than appropriation, allowing the project to stand out in a meaningful, respectful way.
Albar House is designed as a contemporary refuge within an urban residential setting. How did the surrounding environment and the proximity to a major commercial area influence the design decisions for privacy, openness, and spatial organization?
Cristian Roberto Nuñez Avila: The design of Albar House, as a contemporary refuge in an urban residential setting near a major commercial area, undoubtedly presents a series of challenges and opportunities. The proximity to a bustling environment, while offering convenience, also raises concerns regarding privacy, noise, and the need for a serene, secluded atmosphere within the home.
1. Privacy through Strategic Zoning
Given the urban context, where neighbors and public life are in close proximity, privacy becomes a critical concern. The design include zoning strategies that separate private living spaces from more public areas.
Use of Screening: Architectural elements like thick vegetation is used to buffer the house from external views and minimize the intrusion of the surrounding urban fabric. These can also serve as noise barriers.
2. Openness and Connectivity to Nature
While privacy is important, an urban refuge still needs to maintain a sense of openness and connection to the outside world. The design could emphasize:
Strategic Use of Windows: Large windows provide visual connections to private garden spaces, allowing the inhabitants to feel linked to nature despite the surrounding city. To prevent these spaces from being completely exposed, the orientation of windows focus inward to green areas rather than directly onto neighboring structures.
Indoor-Outdoor Flow: The seamless integration of indoor and outdoor spaces, such as through terraces creates a sense of openness without sacrificing privacy. These transitional zones allow the inhabitants to feel part of the environment while still maintaining some separation from the urban chaos.
3.-Spatial Organization and Flow
The interior layout should foster a calm, private retreat without sacrificing connectivity or functionality:
Openness in Communal Areas: The living room, kitchen, and dining areas are designed as open-plan spaces, promoting interaction and flow while allowing a sense of connection to outdoor spaces. These open zones can be placed at the core of the house, allowing the perimeter spaces to be more enclosed for privacy.
Flexible Spaces: Designing spaces that can be used in a variety of ways—such as adaptable furniture—gives the residents flexibility to modify their space depending on their needs.
In conclusion, Albar House’s design strikes a balance between maintaining privacy from the busy commercial area and offering open, fluid spaces that connect the inhabitants to nature and the outdoors. It uses materiality, spatial strategies, and clever zoning to create a modern urban retreat that is both responsive to the surrounding context and grounded in a unique architectural identity.
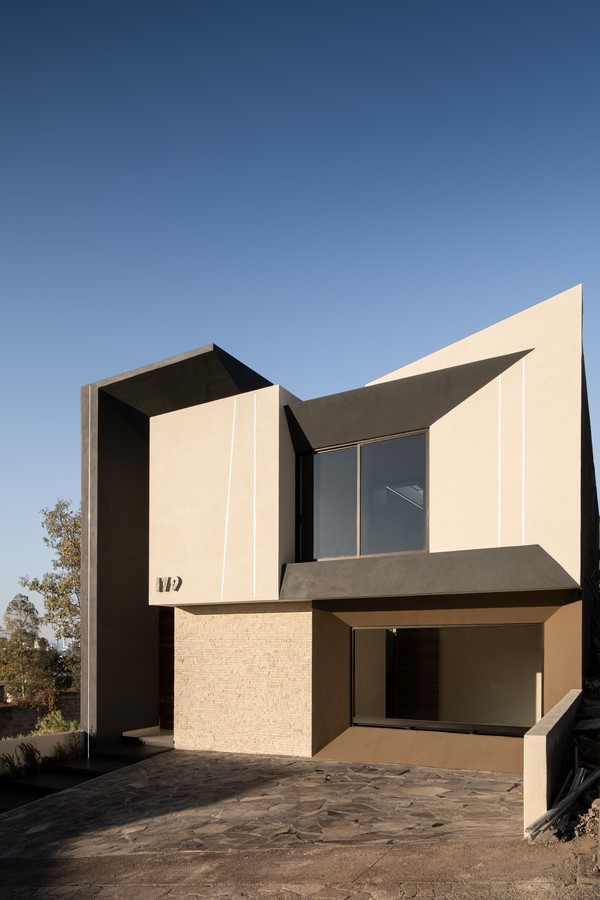
©Albar House by Dehonor Arquitectos
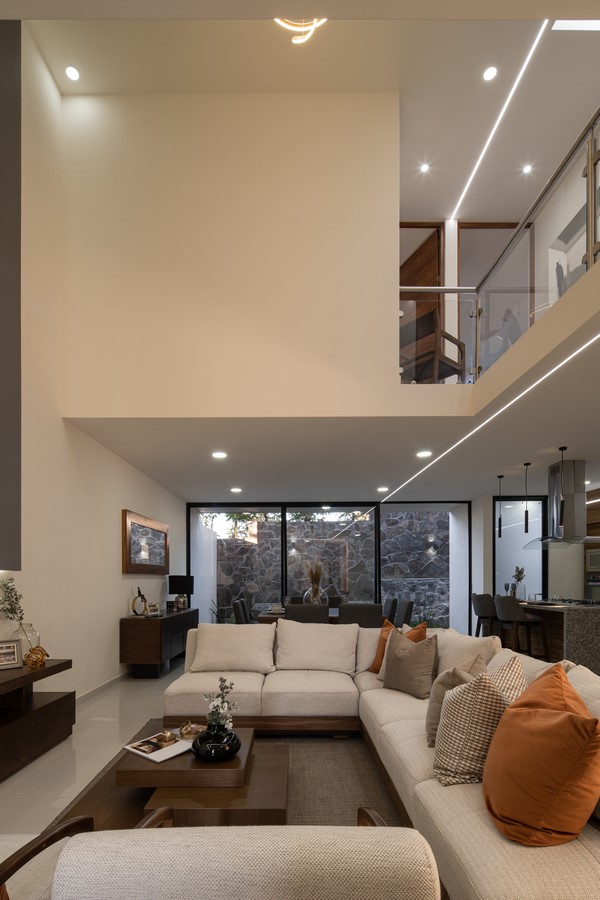
©Albar House by Dehonor Arquitectos
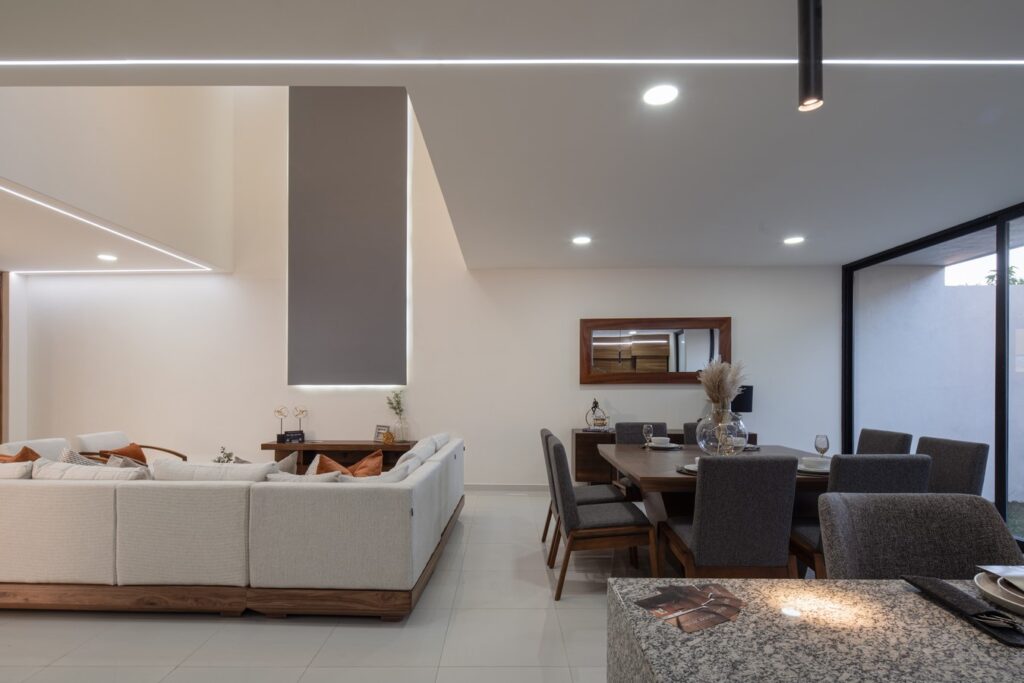
©Albar House by Dehonor Arquitectos
The project draws inspiration from the “Albar” species, reflected in both color and texture. Can you elaborate on the role of metaphor and storytelling in your architectural process, and how it shapes material selection and form?
Cristian Roberto Nuñez Avila: The choice to draw inspiration from the Albar species stems from a desire to connect the building to the natural environment, as well as to embody qualities that are inherent in the Albar species—such as resilience, beauty, or harmony with the surroundings.
This is directly reflected in the choice of the palette of tones for this design, from the tones in the paint, in the stone finishes, in the floor, in the choice of bathroom tiles, to even the lighting.
In all cases we use a beige color palette, given that this shade is the coat of this species, as well as the petro finish called “galaza stone” evokes, in addition to the shade of the coat, its texture, creating a complete sensory experience for the user.
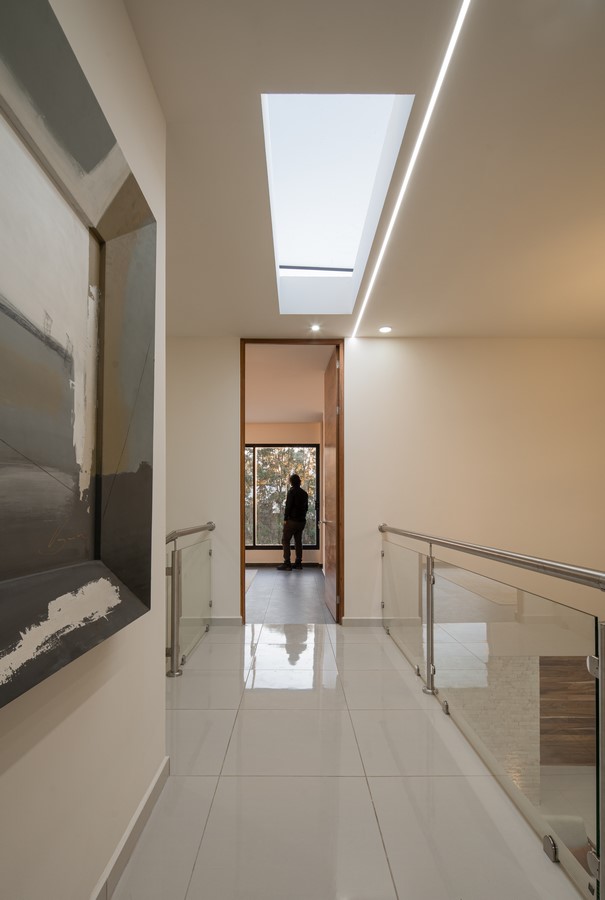
©Albar House by Dehonor Arquitectos
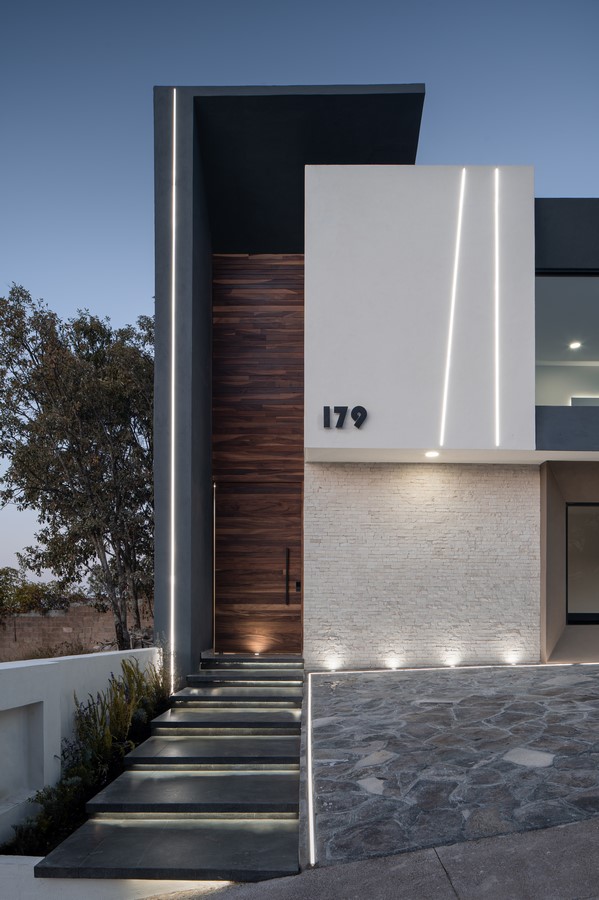
©Albar House by Dehonor Arquitectos
Dehonor Arquitectos engages in a diverse range of project types, from cultural spaces to urban interventions. How does your design philosophy adapt across different scales and functions, and what remains a constant in all your projects?
Cristian Roberto Nuñez Avila: Dehonor Arquitectos’ ability to work across diverse project types—from cultural spaces to urban interventions—demonstrates a versatile design philosophy that adapts to different scales and functions while maintaining a core set of principles.
Each project, depending on its scale and purpose, will require a tailored approach. Whether it’s a large urban intervention, a public cultural building, or a residential project, the design philosophy needs to be responsive to the specific needs of the users, the site, and the larger urban context.
Regardless of the project type, one constant in Dehonor Arquitectos’ philosophy is contextual sensitivity. This means that the design process always starts with a deep understanding of the site—its physical, cultural, and social context. Whether the project is a small house, a large cultural center, or an urban intervention, the design will always respond to the environment, drawing inspiration from local materials, climate, and history.
While the form and expression of each project might change to suit its purpose, there is a shared aesthetic language that spans all projects. Dehonor Arquitectos embrace a modern, yet timeless, architectural language that balances innovation with respect for tradition. The designs employ clean lines, simple yet powerful forms, and a sensitivity to light, texture, and material that transcends stylistic trends.
The integration of light and the relationship to the surrounding landscape are constants in all of Dehonor Arquitectos’ projects. Whether it’s a large urban plaza or a private residence, the way natural light enters and flows through the building, as well as how the building interacts with its exterior environment, is an important element in creating meaningful spaces.
In sum, Dehonor Arquitectos adapts its design approach across different project types, what remains constant is the commitment to contextual sensitivity, human experience, sustainability, and a timeless yet innovative design language. Whether designing cultural spaces, urban interventions, or residential projects, the firm’s philosophy is grounded in creating architecture that responds to its environment and serves the needs of its users, all while fostering a lasting connection to the place and community it inhabits.
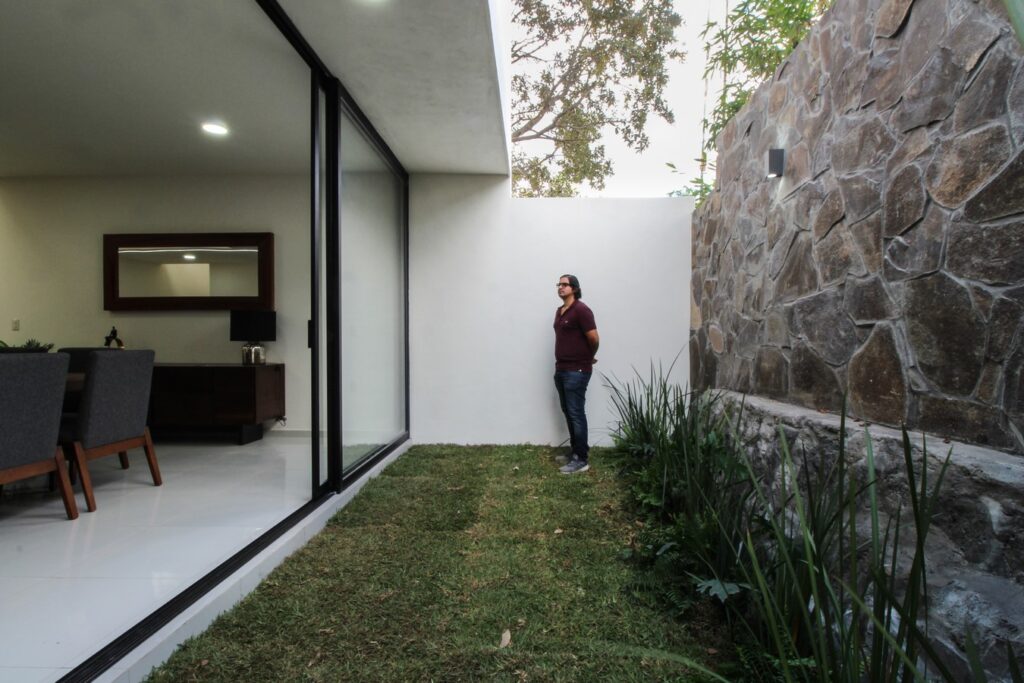
©Albar House by Dehonor Arquitectos
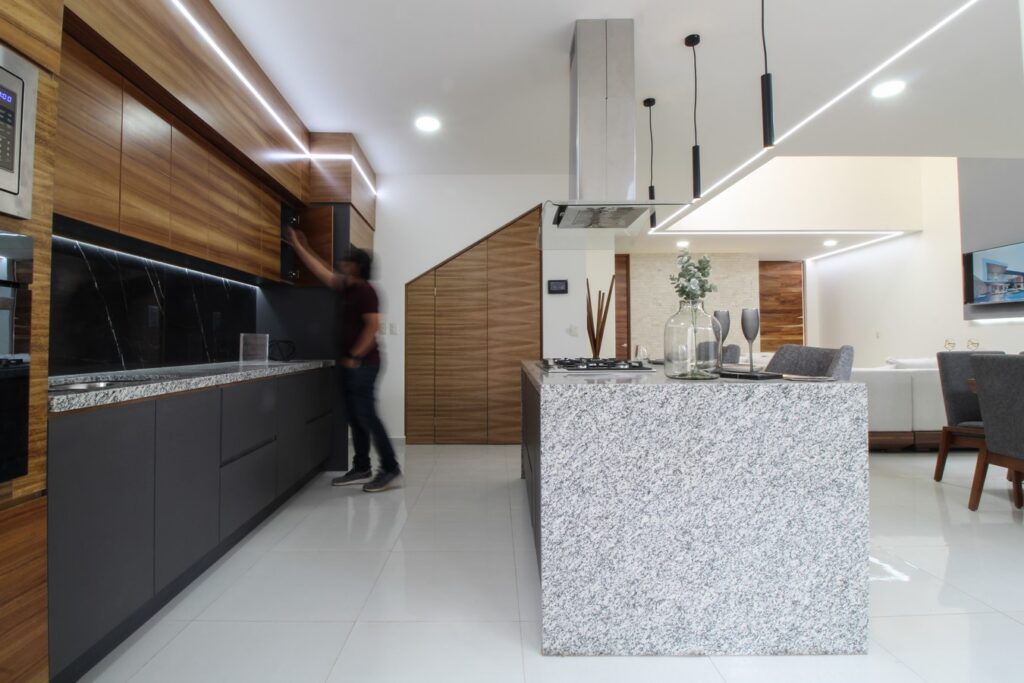
©Albar House by Dehonor Arquitectos
Copali House was designed to accommodate a family member with mobility challenges. Beyond accessibility, how did you ensure that the design fosters a sense of inclusivity, independence, and emotional comfort for all its inhabitants?
Cristian Roberto Nuñez Avila: In Copali House, the design goes beyond just meeting the physical needs of a family member with mobility challenges—it creates a living environment that nurtures inclusivity, independence, and emotional comfort. By integrating universal design principles, fostering independence with technology, promoting personal autonomy and privacy, and emphasizing social interaction and connection with nature, the home becomes a space that supports not only the physical needs of its inhabitants but also their emotional well-being. This holistic approach ensures that every family member feels valued and integrated, making the home a true refuge for all.
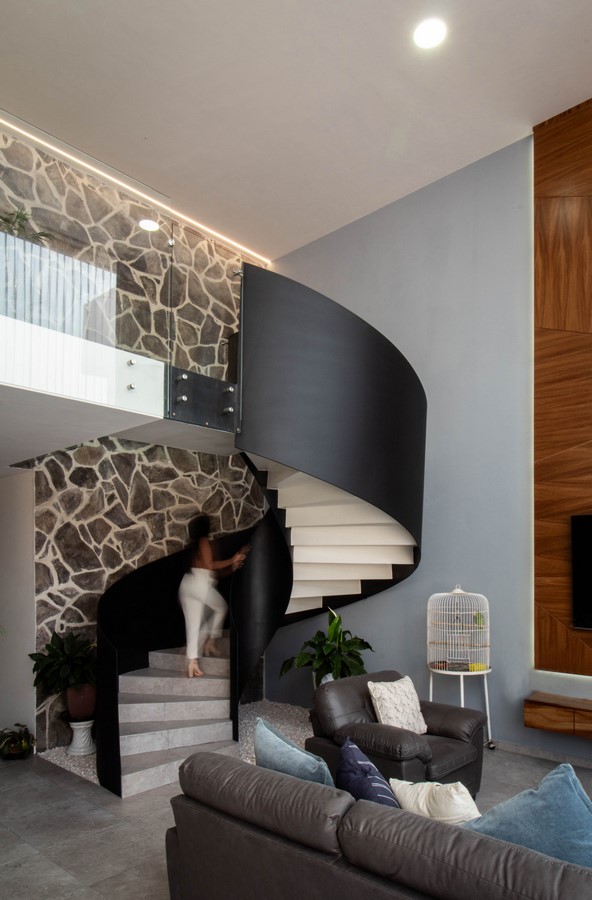
©Copali House by Dehonor Arquitectos
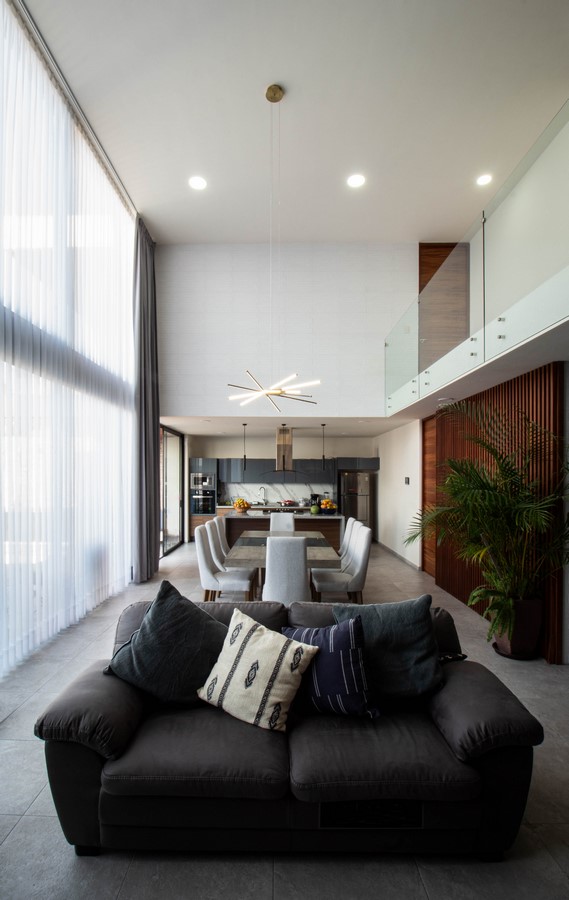
©Copali House by Dehonor Arquitectos
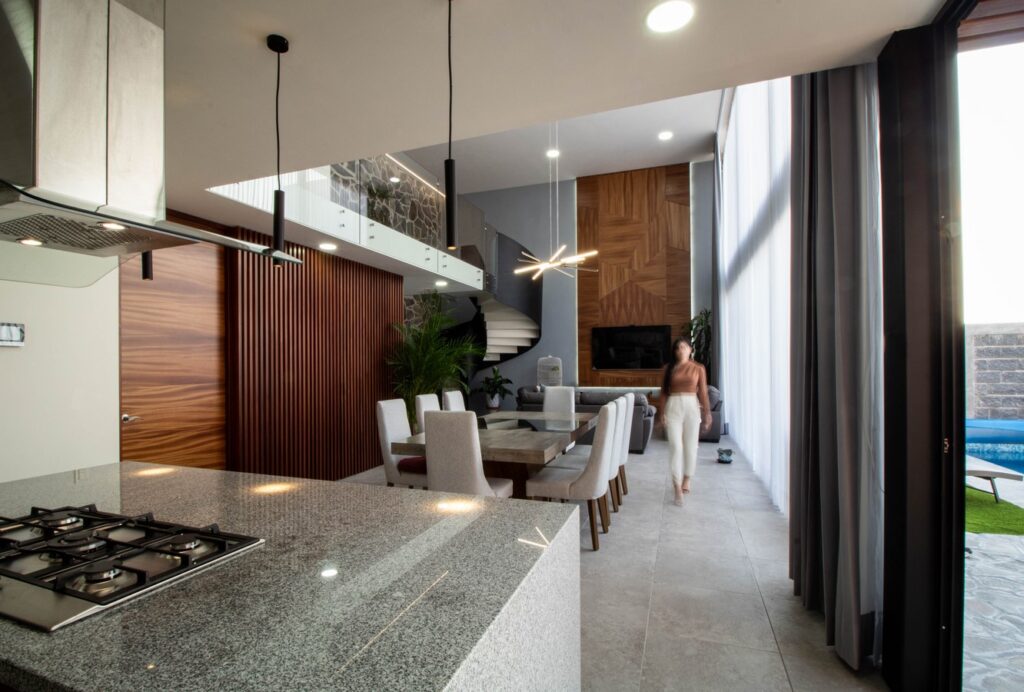
©Copali House by Dehonor Arquitectos
The house blends contemporary Mexican architecture with a rich material palette of rustic and modern finishes. How did you approach the balance between tradition and modernity to create a space that feels both timeless and innovative?
Cristian Roberto Nuñez Avila: The balance between tradition and modernity in Copali House is achieved by reinterpreting traditional materials and techniques through a contemporary lens, while ensuring that the design retains an authentic connection to Mexican culture and craftsmanship. This balance creates a home that feels timeless in its reverence for history, while also embracing innovation in both form and function. The combination of rustic materials and modern finishes not only results in a visually striking contrast but also ensures the home feels grounded, connected to its cultural roots, and forward-looking—creating a space that remains relevant and meaningful for years to come.
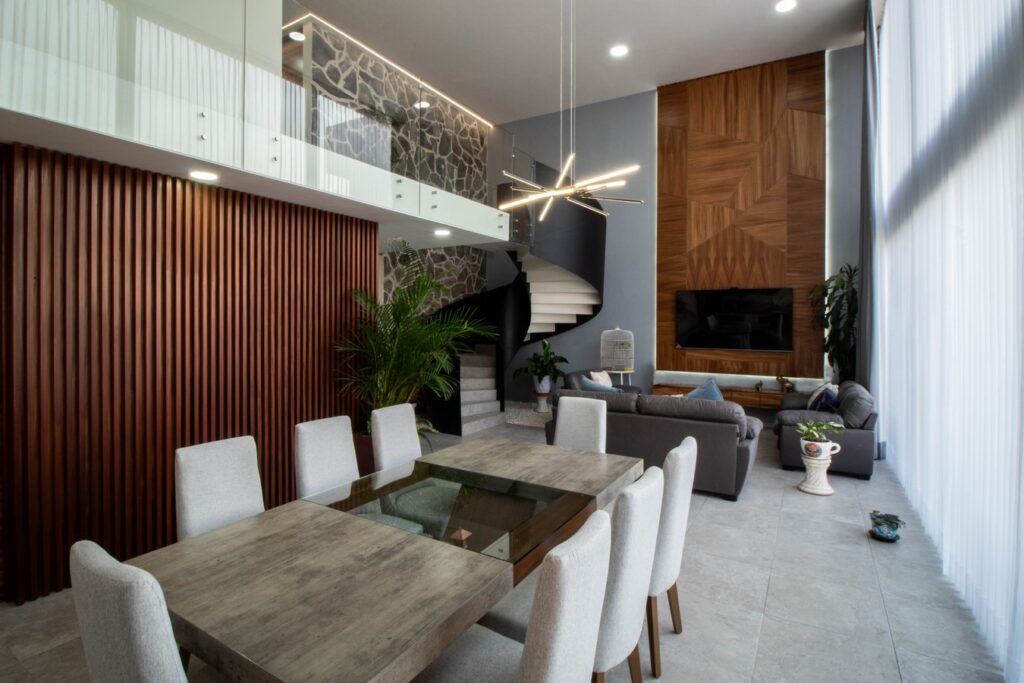
©Copali House by Dehonor Arquitectos
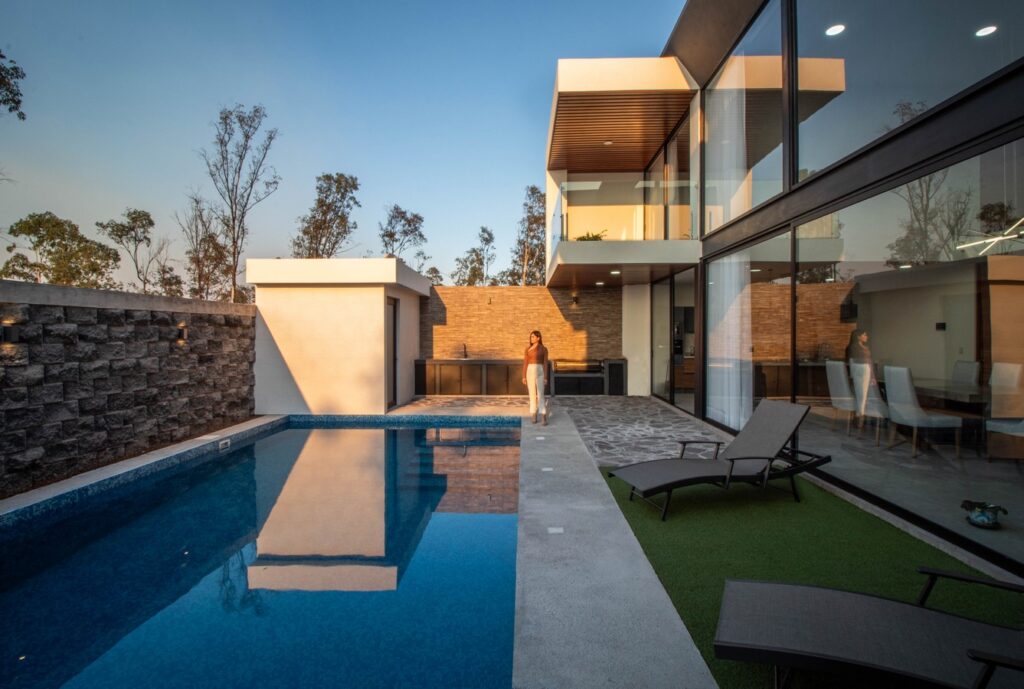
©Copali House by Dehonor Arquitectos
Your portfolio suggests a careful curation of light, shadow, and voids in space-making. Could you elaborate on your studio’s approach to designing with light and how it influences user experience in your projects?
Cristian Roberto Nuñez Avila: The Dehonor Arquitectos approach to light, shadow, and voids goes beyond mere functional considerations; it’s about creating spatial experiences that deeply affect how people interact with their environment. By carefully curating natural light and playing with shadow, the studio shapes both the atmosphere and emotional resonance of each space. Voids and openings are designed not only to optimize light and air but also to create a dynamic relationship between interior and exterior, fostering a sense of connection to the world outside. Whether through the soft interplay of light in a bedroom or the dramatic impact of sunlight streaming through a dome, the design with light elevates the user experience, making each space not just a place to live, but a place to feel.
The name ‘Niger House’ references its location within the ‘River’ private neighborhood, drawing inspiration from the Niger River in Africa. How does this conceptual link influence the architectural language, materiality, or spatial experience of the house?
Cristian Roberto Nuñez Avila: Incorporating the Niger River into the conceptual design of the Niger House influences not only the architectural language but also the materiality, spatial organization, and emotional experience of the space. The house uses flowing forms and earthy, water-inspired materials to create a connection to the river, while strategic water features and natural light bring the presence of the river into the daily experience of the residents. The symbolic link to the river infuses the design with a sense of continuity, rhythm, and cultural meaning, shaping a home that feels both connected to nature and deeply attuned to the natural world’s rhythms and resources.
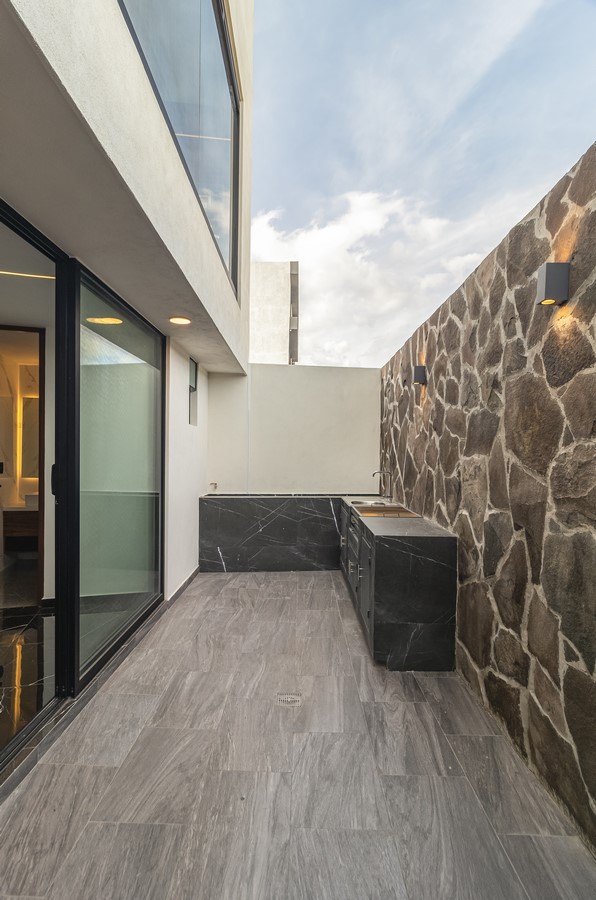
©Niger House by Dehonor Arquitectos
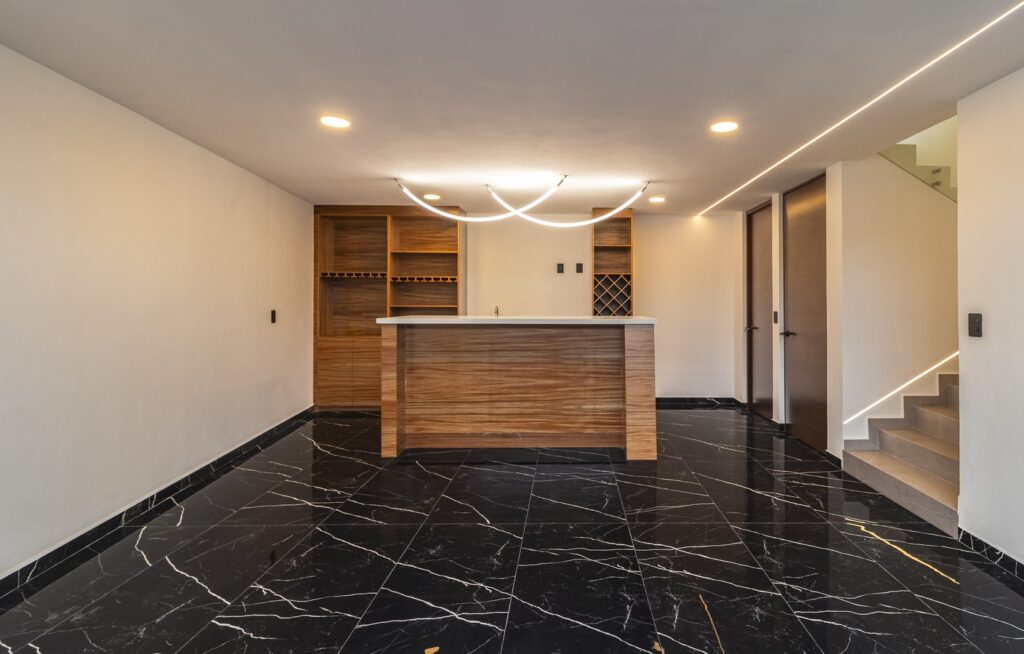
©Niger House by Dehonor Arquitectos
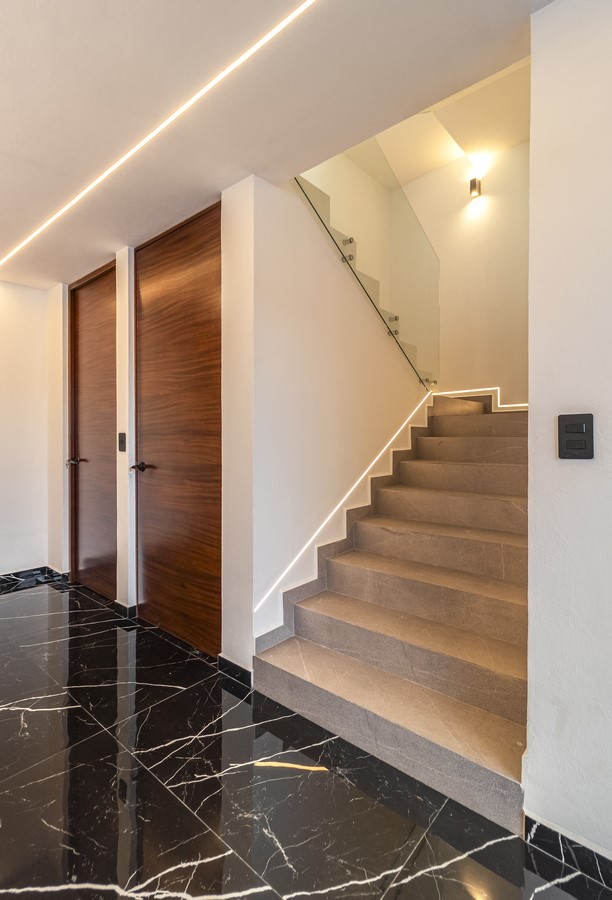
©Niger House by Dehonor Arquitectos
With a three-level layout featuring a strong vertical circulation element in Niger House, how did you ensure a seamless flow between the social, private, and recreational spaces while maintaining a cohesive design narrative throughout the house?
Cristian Roberto Nuñez Avila: In Niger House, the strong vertical circulation element serves not only as a functional tool but also as a design feature that unites the social, private, and recreational spaces across the three levels. By ensuring that each floor has a clear function and atmosphere, maintaining material continuity, creating visual connections, and paying attention to the flow of movement and sensory experience, the house achieves a cohesive design narrative that moves seamlessly between the different areas. This approach creates a home that feels both connected and harmonious, with the verticality acting as both a physical and metaphorical connector between spaces.
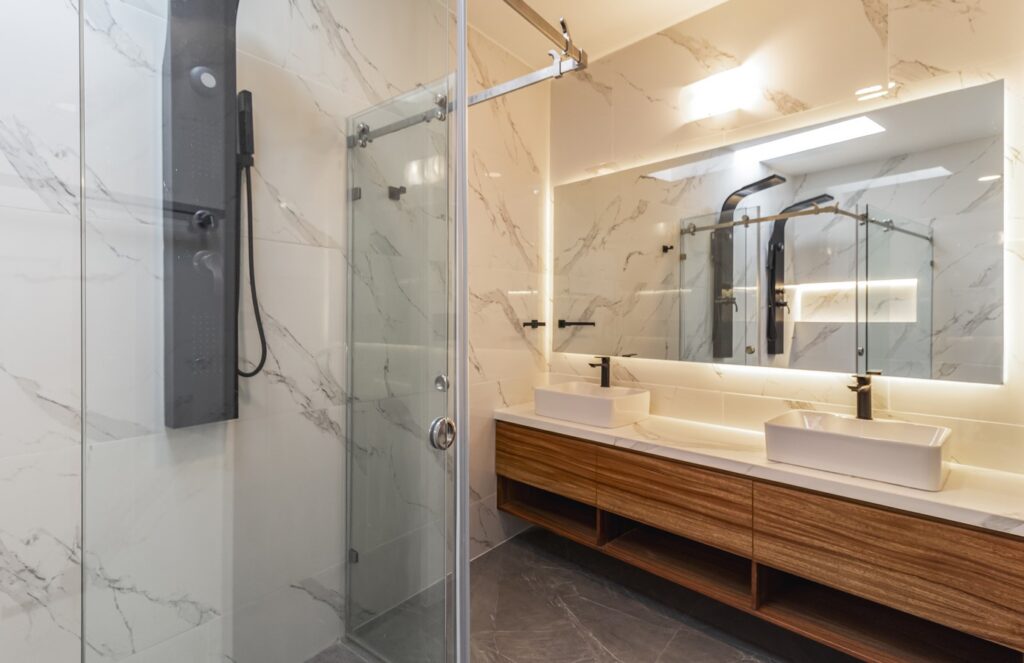
©Niger House by Dehonor Arquitectos
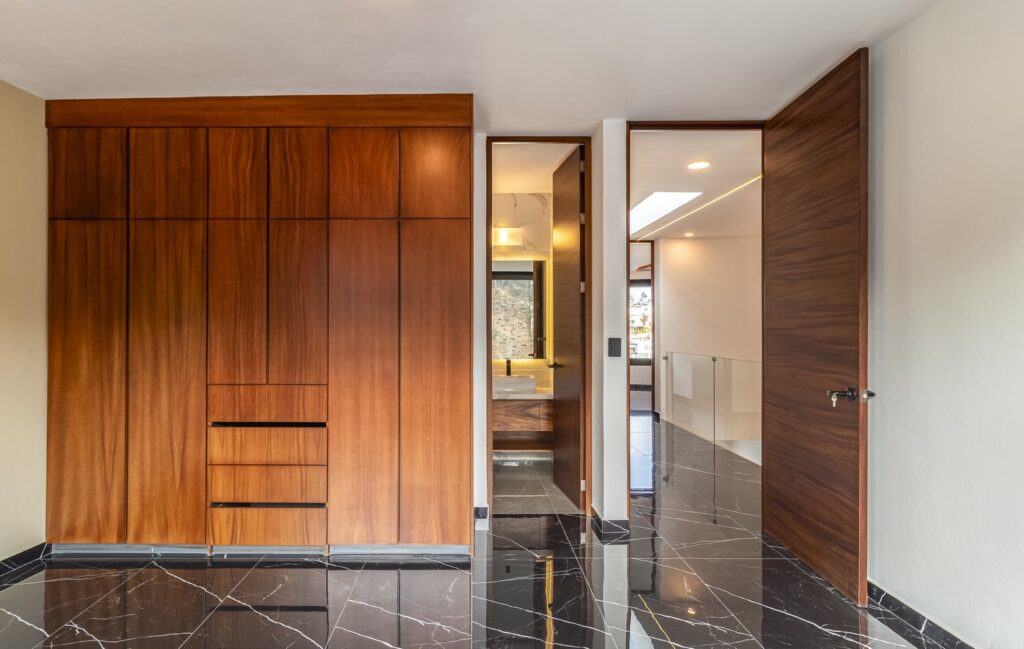
©Niger House by Dehonor Arquitectos
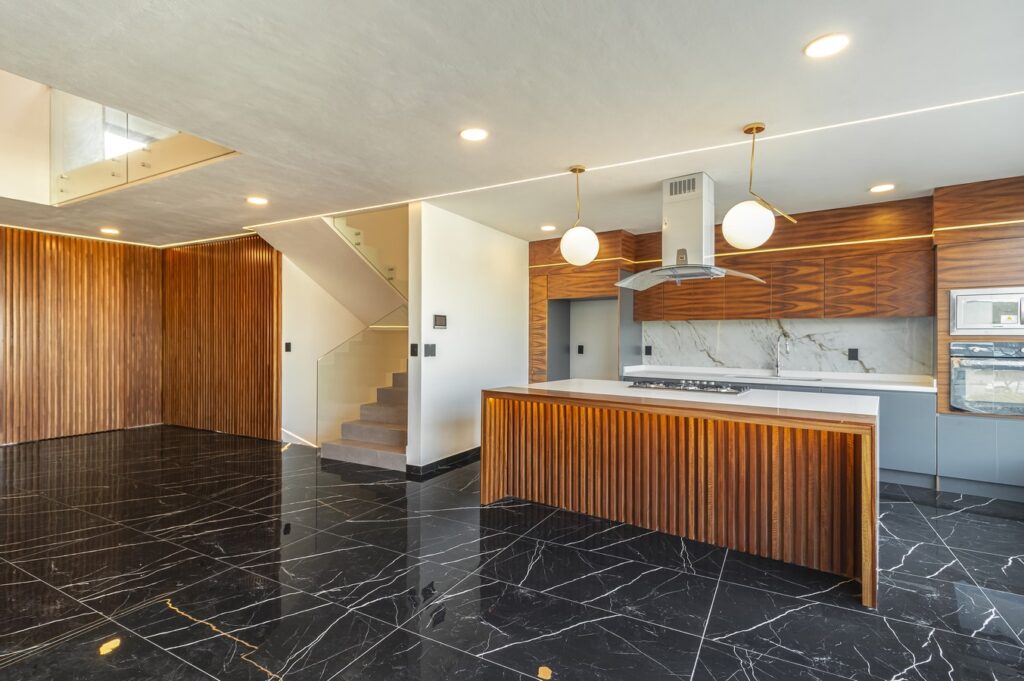
©Niger House by Dehonor Arquitectos
Looking beyond aesthetics and functionality, what is one intangible quality Dehonor Arquitectos strives to embed in every project—something that isn’t seen but deeply felt by those who experience the space?
Cristian Roberto Nuñez Avila: One intangible quality that Dehonor Arquitectos strives to embed in every project is a sense of connection to place—a feeling of belonging and emotional resonance that deeply affects those who experience the space. This quality isn’t just about the way a building looks or how it’s used; it’s about creating an environment that speaks to the soul of its inhabitants, making them feel at home and integrated into their surroundings, whether that’s through subtle connections to nature, history, or culture.




