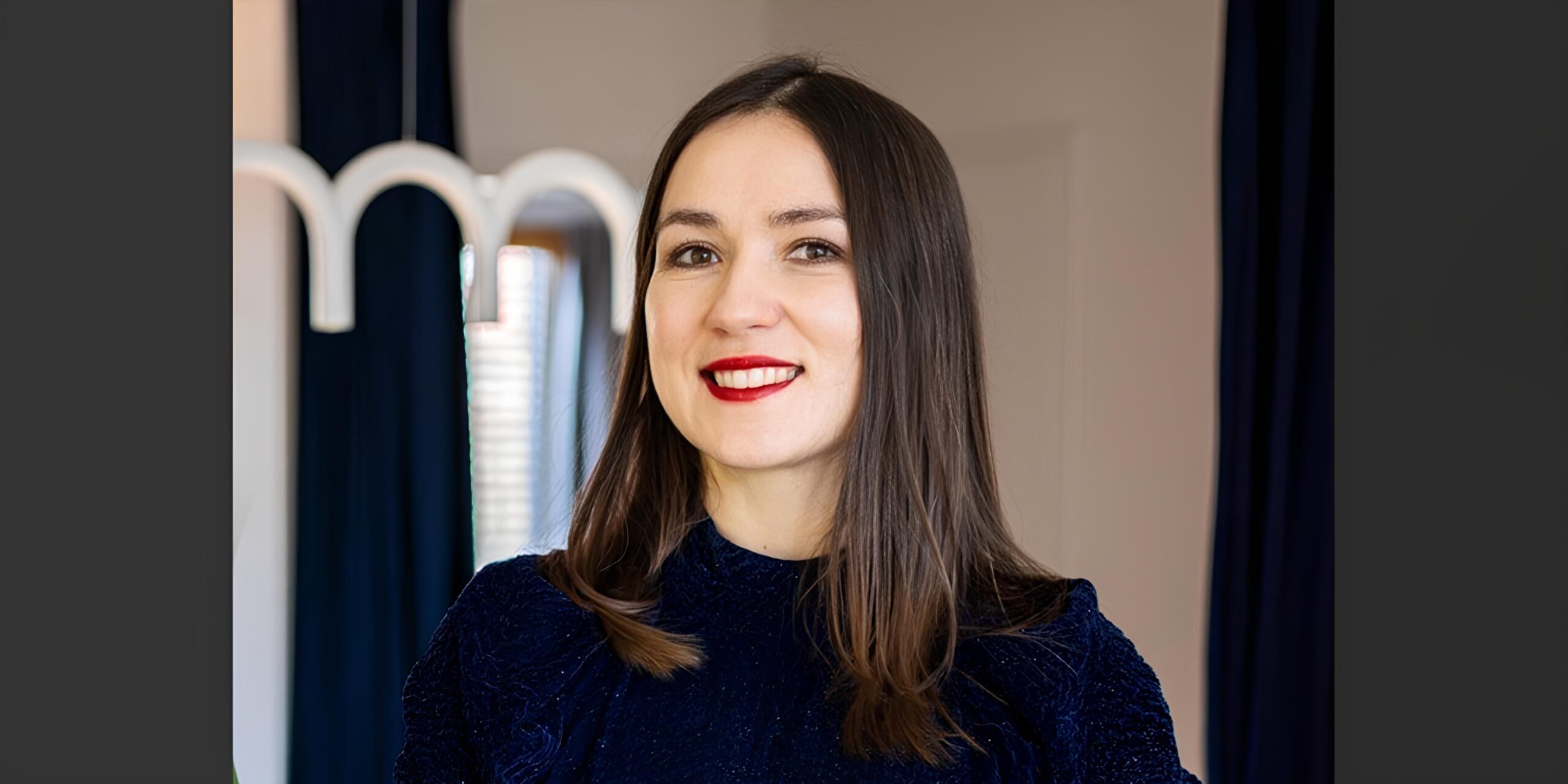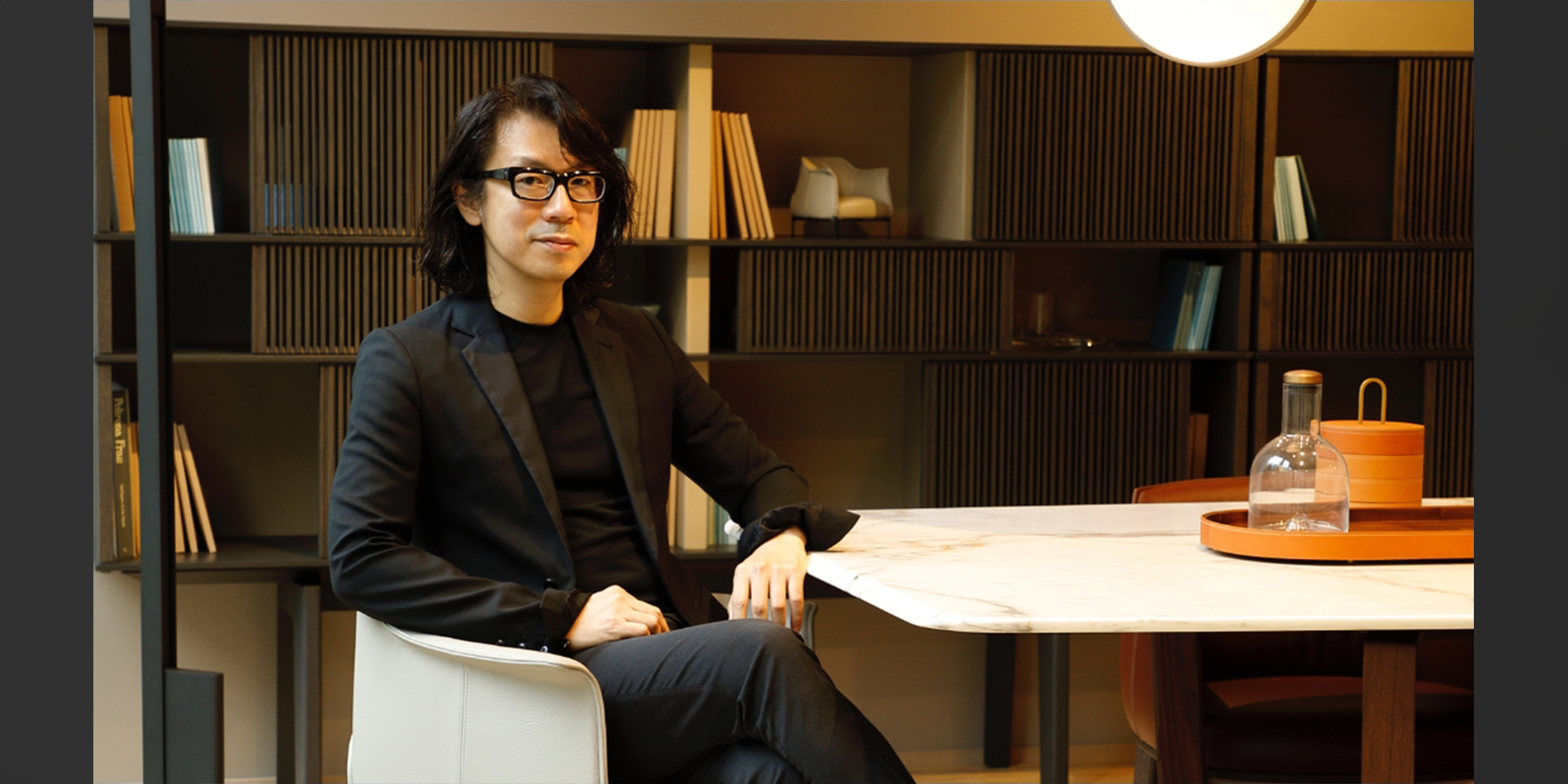In this edition of Design Dialogues, we sit down with Pranav Iyer, a founding partner of Ground 11 Architects, to explore the innovative design philosophy behind the studio’s diverse body of work. With projects spanning multiple countries and contexts, Ground 11 has earned recognition for its ability to blend cultural sensitivity, environmental awareness, and cutting-edge design. Pranav shares valuable insights on navigating the complexities of working across varied geographies, the delicate balance between authenticity and innovation in restoration, and how the firm is embracing emerging trends such as AI, biophilia, and sustainable design.
In this interview, Pranav offers a behind-the-scenes look at how Ground 11 transforms challenges into creative opportunities—whether through sourcing ancient materials for a Roman estate in Puglia or integrating symbolic design concepts like the ‘Hand’ in the Health City Project. With a focus on designing vital, exciting destinations that foster community and engagement, this conversation provides a deeper understanding of the studio’s commitment to creating spaces that are as functional as they are inspiring.
Through this dialogue, we gain an invaluable perspective on how thoughtful, research-driven design can shape not just the built environment, but the lives of the people who interact with it.
With projects in so many different countries, how does Ground 11 navigate the complexities of cultural, historical, and environmental contexts while retaining a cohesive design philosophy?
Pranav Iyer: At Ground 11, each project is an opportunity to engage deeply with the unique culture, history, and environment of its setting. We start by immersing ourselves in the local context, learning about everything from regional design languages to environmental factors. Our approach isn’t about replication or imposing a style; it’s about understanding these influences and letting them guide our design decisions.
Ground 11 emphasizes creating “vital, exciting destinations.” Could you elaborate on how this goal influences the architectural narrative for each project?
Pranav Iyer: For us, creating “vital, exciting destinations” means designing spaces that don’t just serve a purpose but engage people on multiple levels. We aim to craft environments that invite interaction, inspire a sense of community, and encourage exploration. This approach shapes our architectural narrative by focusing on how people experience and connect with a space.
What specific challenges have you encountered in sourcing Roman-era materials, and how do you ensure authenticity in the restoration process in La Casa Della Luce?
Pranav Iyer: Restoring a 4th-century Roman estate close to Bari on a 300-acre wine and olive estate brings unique challenges in sourcing materials and ensuring authenticity. Many traditional materials are either scarce or have evolved in quality and appearance over centuries, making it difficult to find exact matches for the estate’s original character. To address this, we focus on sourcing from specialized suppliers and local artisans who work with materials and techniques that closely resemble those from the Roman era.
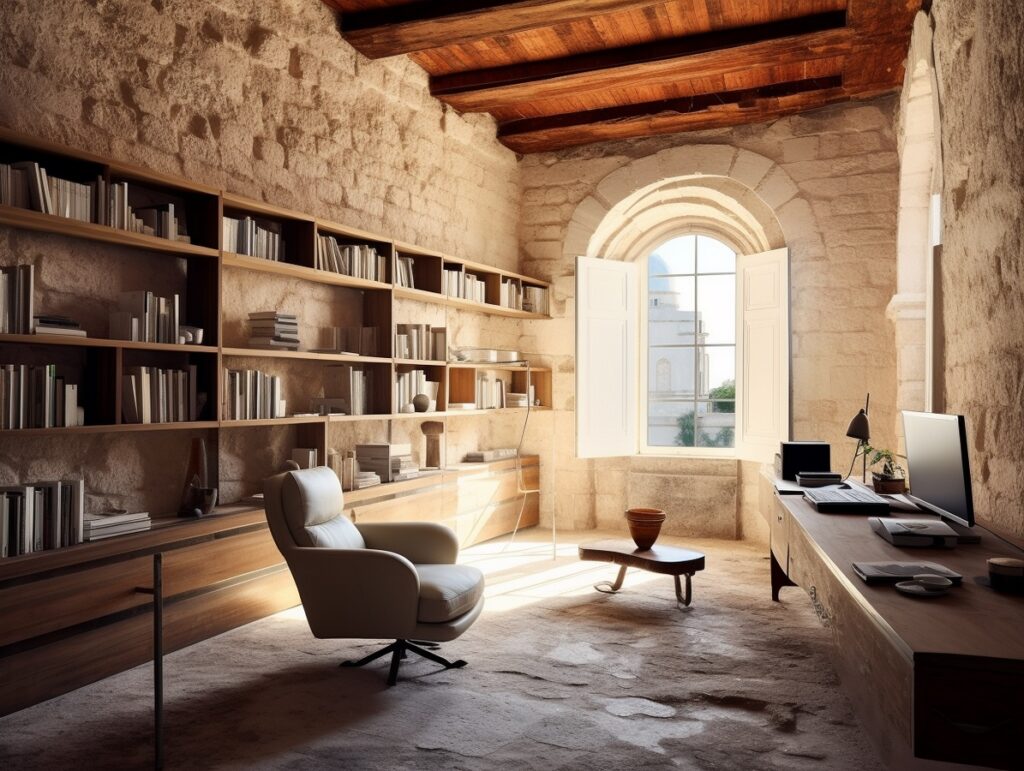
©House of light, Italy

©House of light, Italy
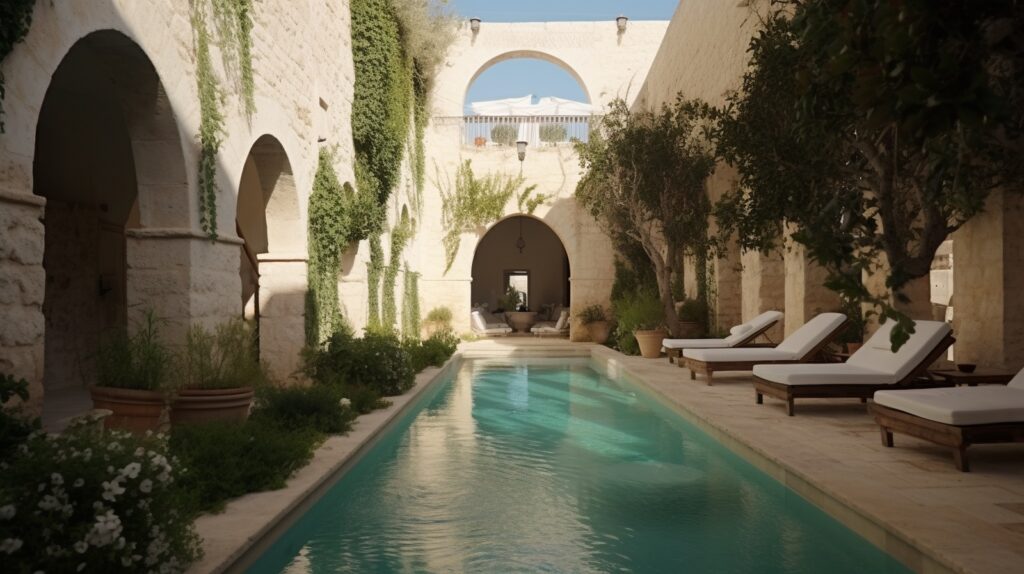
©House of light, Italy
In what ways does this project celebrate Puglia’s heritage, and how do you envision it impacting the local community and architectural landscape?
Pranav Iyer: La Casa Della Luce is a celebration of Puglia’s rich heritage through every architectural and design choice we make. We’re drawing from centuries-old building techniques, materials, and regional aesthetics that ground the estate in its historical roots. The design integrates the region’s earthy textures, limestone, and terracotta, which not only reference ancient Roman styles but also highlight the beauty of Puglia’s natural resources. The surrounding vineyards and olive groves are more than just landscape—they’re woven into the experience of the estate, connecting visitors to the agrarian history that has shaped this land.
In tackling research-driven projects, how does your team balance between questioning established norms and adhering to functional, client-driven needs?
Pranav Iyer: When working on research-driven projects, we approach each one with a mindset that honors both innovation and practicality. Our process starts with deep research to understand the project’s broader context—whether it’s historical, cultural, or environmental. This stage often leads us to question established norms, exploring ways to push the boundaries of what a space can be or how it can function. However, we are always mindful of the client’s vision and functional needs.
Could you elaborate on how the symbolic ‘Hand’ concept influenced the overall design and how it enhances the user experience across different zones in the Health City Project in Pune?
Pranav Iyer: The symbolic ‘Hand’ concept is central to the design of the Health City Project, shaping the building layout and enhancing the experience for both patients and staff. By structuring each wing like a finger, the design allows natural light to flood the interiors from two sides, creating a calming, open environment that supports wellness and recovery. These “fingers” reach out into the landscape, grounding the building within its natural surroundings and offering a visual connection to the outdoors from nearly every point inside.
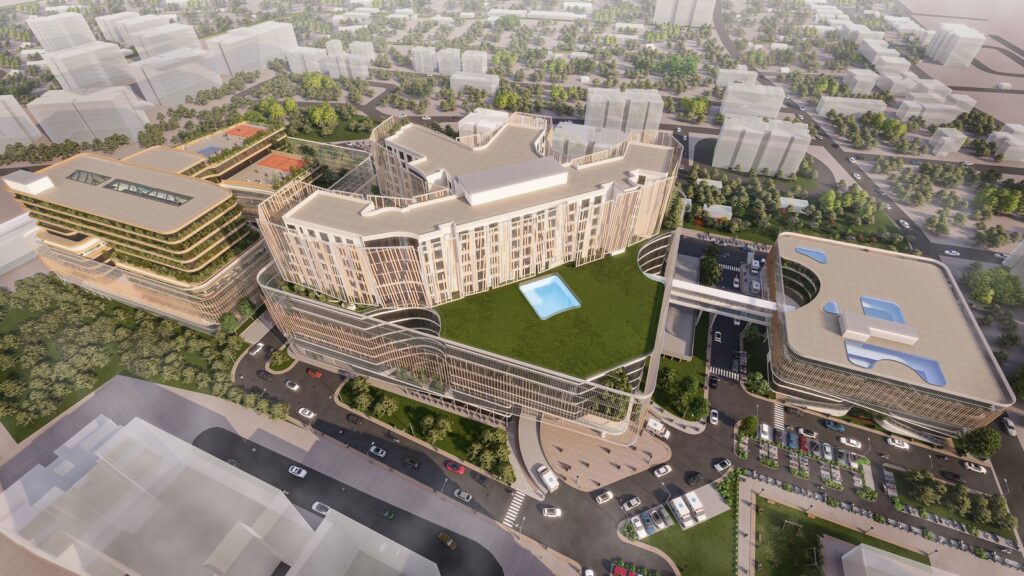
©Health City, Pune
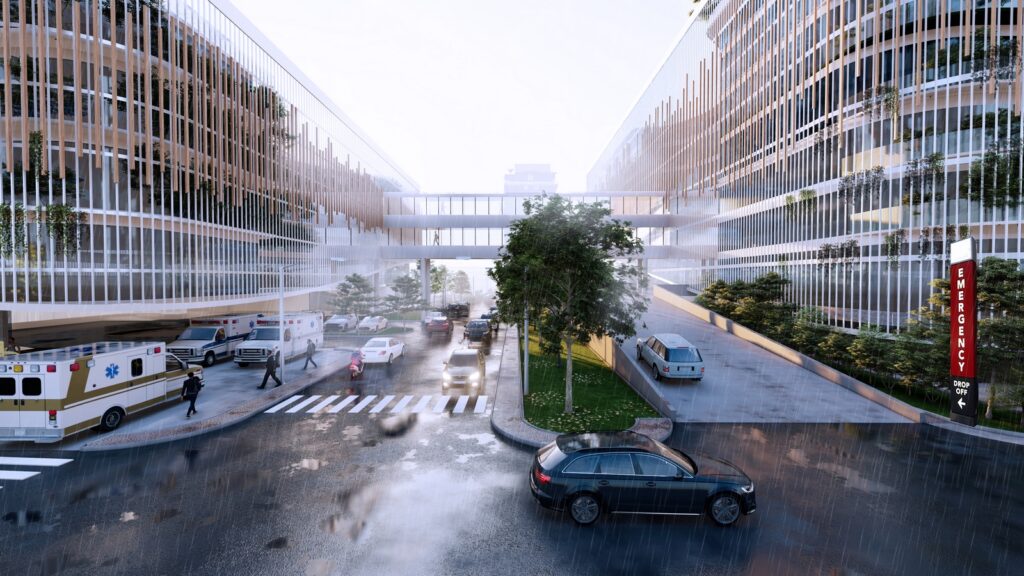
©Health City, Pune
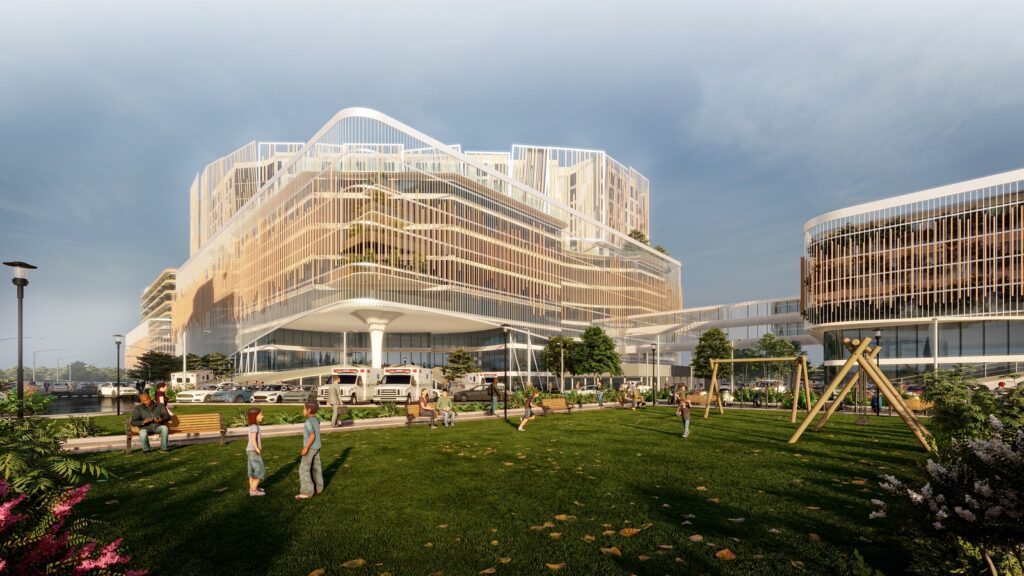
©Health City, Pune
What design strategies have you implemented in the ‘epidermis’ wrapping to optimize both aesthetics and functionality, especially for climate control and energy efficiency?
Pranav Iyer: The “epidermis” steel frame surrounding the hospital buildings in the Health City Project serves as both a functional and aesthetic feature, designed with climate control and energy efficiency in mind. By acting as a secondary skin, this frame reduces direct solar heat gain, providing essential shading to the building’s inner facades. This setup helps to naturally regulate interior temperatures, lowering the need for artificial cooling systems and thereby enhancing energy efficiency.
From designing a public square in Somaliland to development in Albania, what unique challenges have you faced in adapting architectural strategies to resource-limited environments?
Pranav Iyer: Working in resource-limited environments, like a public square in Somaliland or a development in Albania, requires an adaptive, often inventive approach to architectural design. In these settings, challenges range from sourcing local materials to working within limited budgets and infrastructure, all while respecting the cultural context and ensuring durability.
What were the main challenges in integrating the technology-driven aspects of the Innovation Center with a workspace that also encourages experimentation and breakthrough thinking?
Pranav Iyer: Integrating advanced technology with a workspace designed to foster experimentation and breakthrough thinking posed several unique challenges in the Innovation Center. One of the primary challenges was creating an environment that seamlessly combines high-tech infrastructure with a sense of openness and flexibility. Technology often requires specific spatial and environmental controls, which can lead to rigid layouts or closed-off areas that limit adaptability. To counter this, we focused on modular layouts and movable partitions, allowing spaces to be reconfigured easily for various team needs, from focused work to collaborative brainstorming.

©Innovation Center, Pune
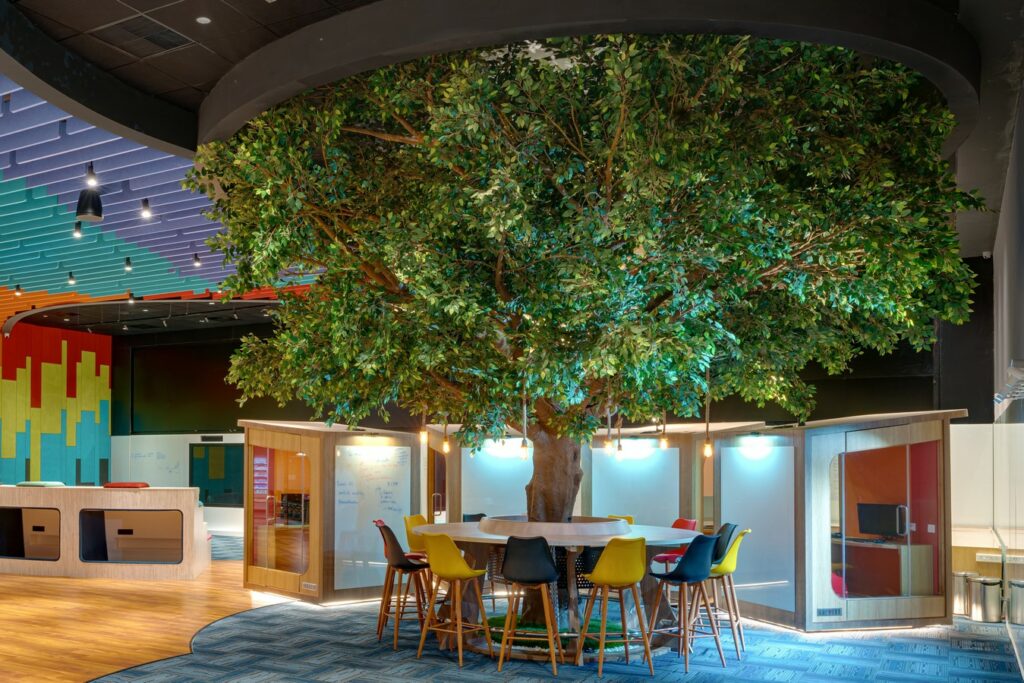
©Innovation Center, Pune
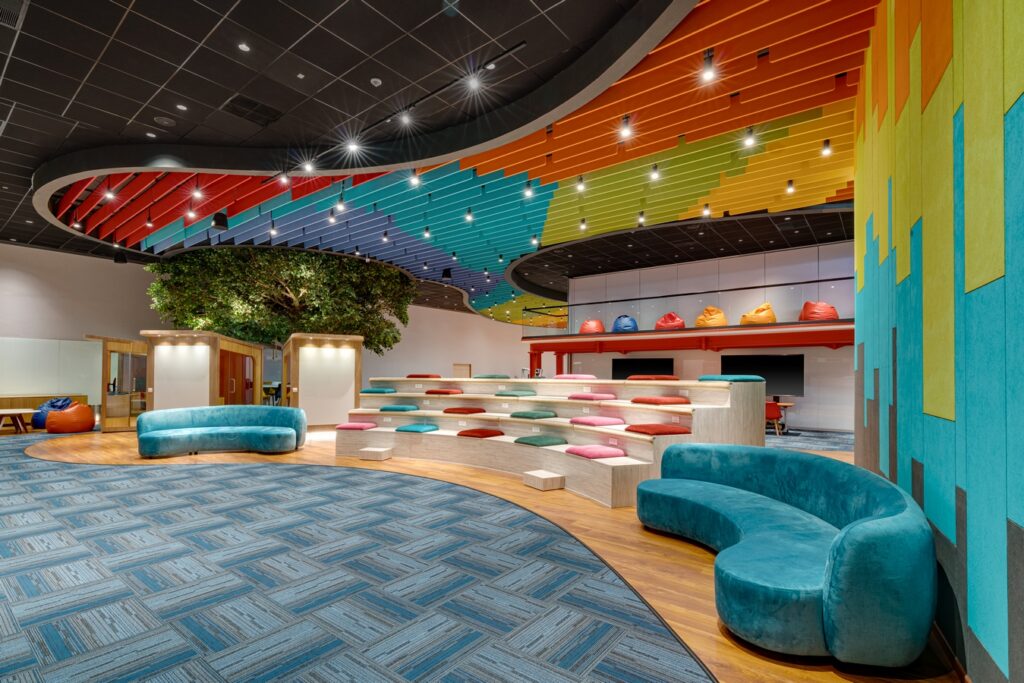
©Innovation Center, Pune
Looking ahead, what new trends or evolving technologies do you see shaping the global architectural landscape, and how is Ground 11 preparing to incorporate them?
Pranav Iyer: The architectural landscape is increasingly shaped by trends like sustainable design, AI integration, biophilic principles, smart buildings, and adaptive reuse. At Ground 11, we’re preparing for these shifts by adopting AI tools for design efficiency, exploring sustainable materials, and creating energy-efficient spaces that reflect eco-conscious values. Our projects also prioritize biophilic elements—natural light, greenery, and open spaces—to enhance well-being and a deeper connection to nature. Smart building technology is another focus, as we work on spaces that use IoT to adapt to users’ needs and optimize resources.


