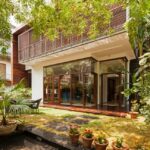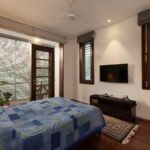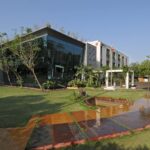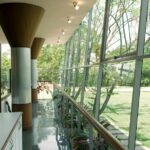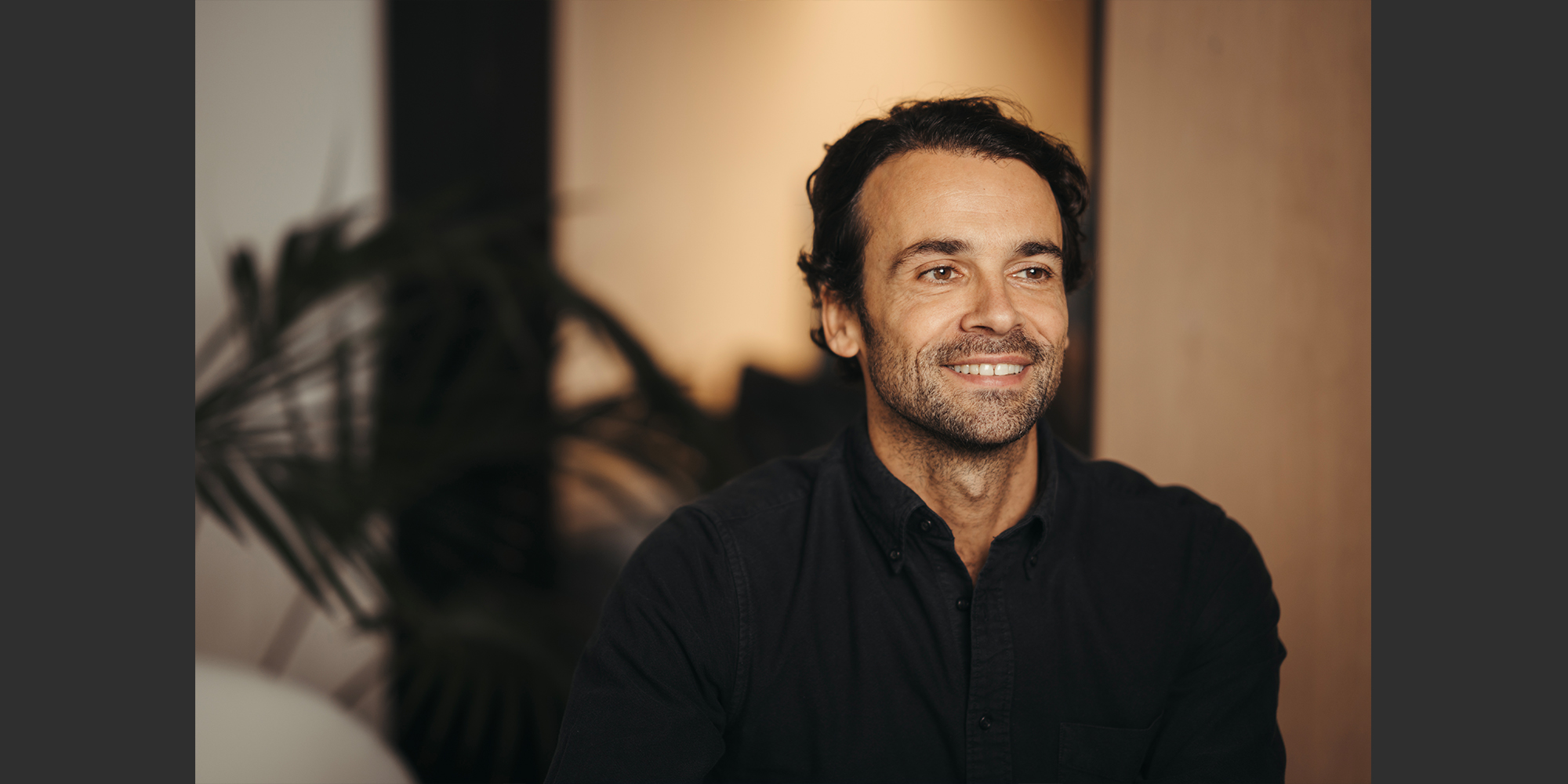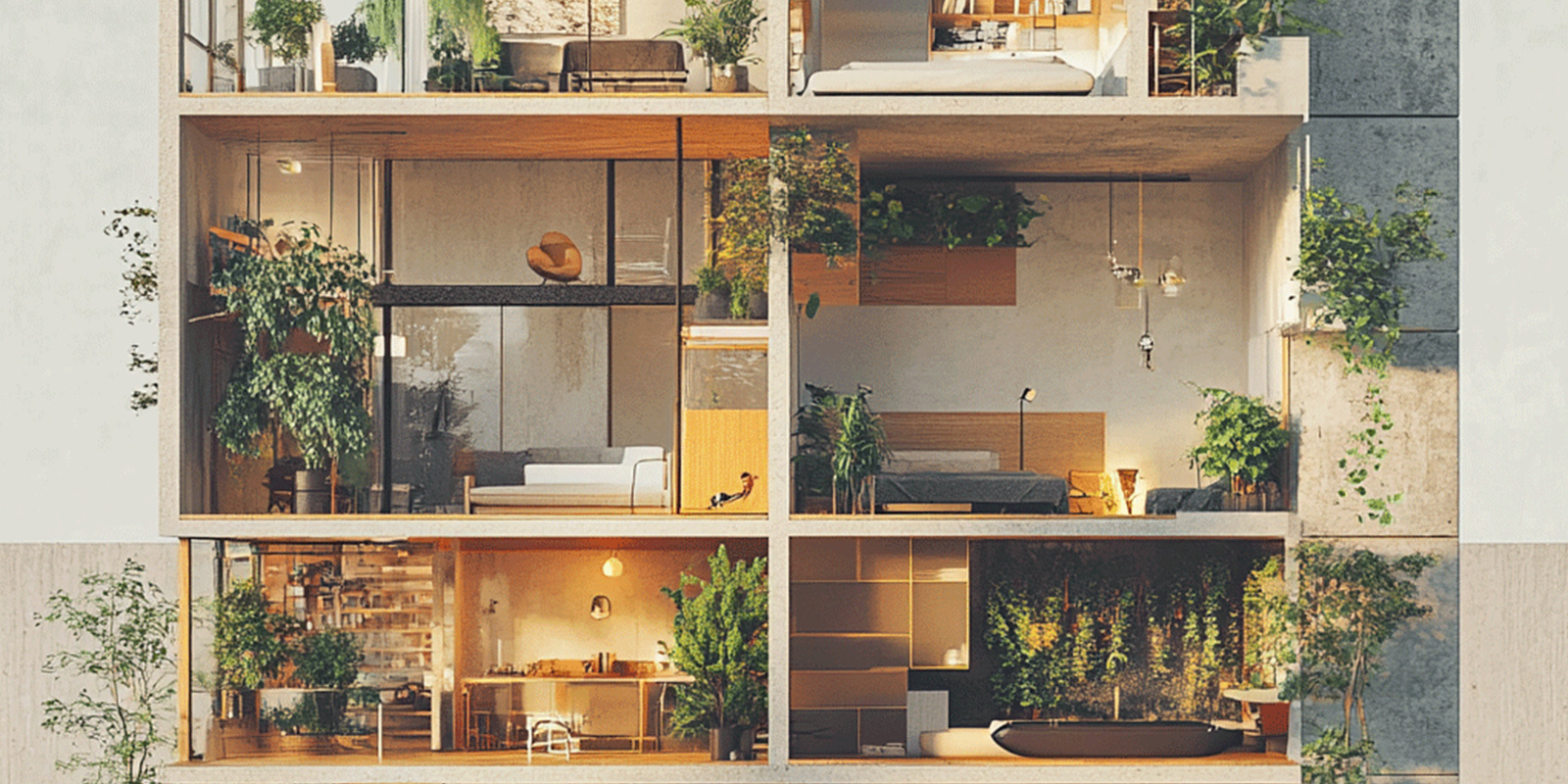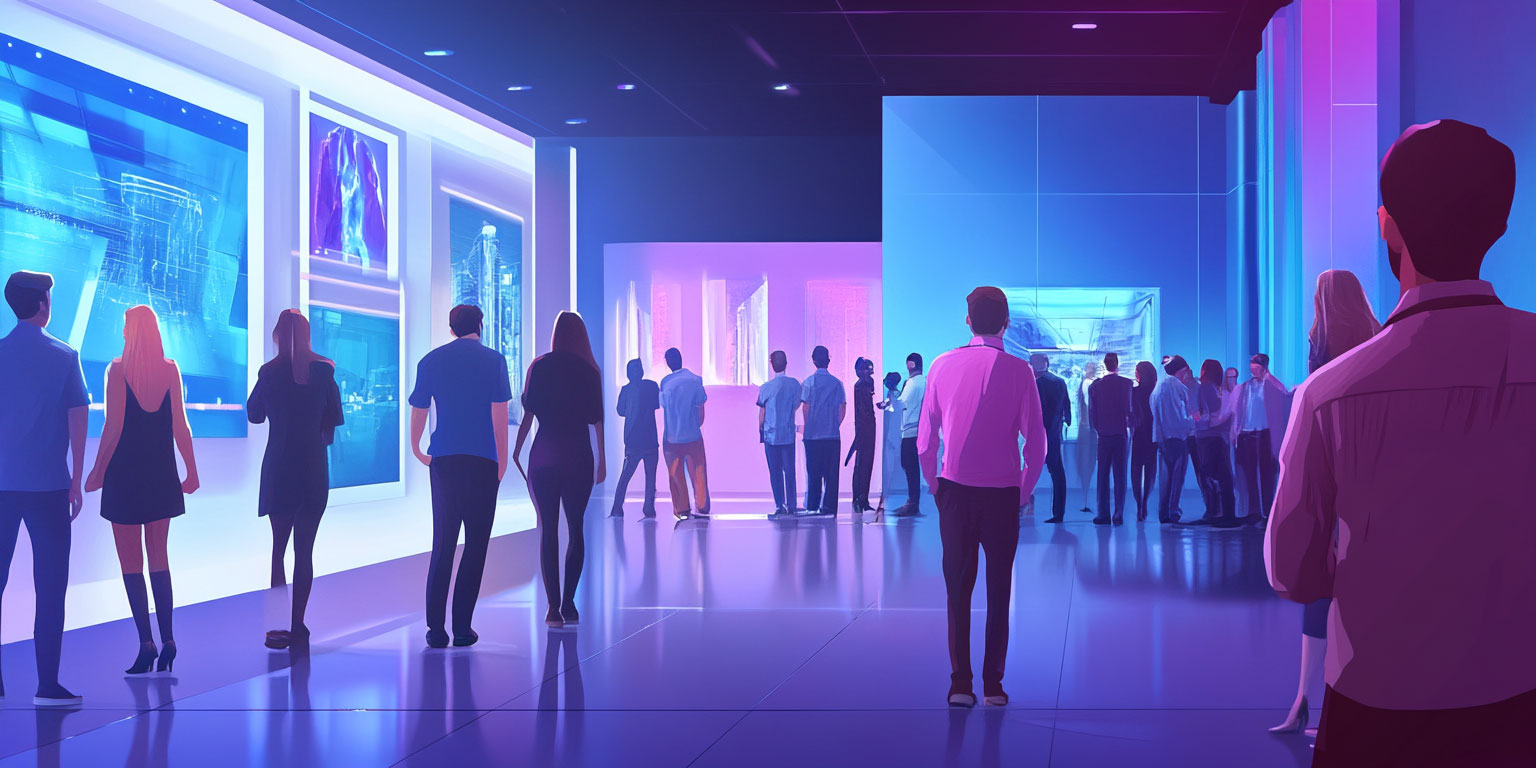Welcome to Design Dialogues, Fublis’ interview series dedicated to showcasing the innovative minds and creative journeys of architects and designers who are making a significant impact in the industry. Through in-depth conversations, we celebrate their achievements and explore their unique perspectives, offering invaluable insights to inspire peers and emerging talent alike.
In this edition, we sit down with Narayan Moorthy, one of the two principal architects at Kumar Moorthy & Associates, to discuss his approach to architecture, the challenges of designing in diverse environments, and his commitment to sustainability. With a portfolio marked by context-driven projects that blend seamlessly with their surroundings, Moorthy shares his thoughts on creating lasting legacies in the architectural community, balancing client needs with environmental concerns, and designing spaces that adapt to both urban and rural settings. His work, shaped by thoughtful simplicity and a deep understanding of form and function, continues to leave a lasting impression on the field of architecture.
What aspects of your firm’s design philosophy do you hope will define its lasting legacy in the architectural community?
Narayan Moorthy: Our design philosophy (if at all we have such a defined one : it may be more visible to an onlooker, since we would tend to work more intuitively like most other architects) could be said to be marked by strongly contextual projects: climate & culture specific , environmentally conscious to the greatest extent possible- combining passive and active design interventions, and as far as possible, in a whole that is not very loudly form oriented but blends with the context and may have lasting visual principles.
This will hopefully form a legacy of sorts.
In reference to the House of Screens, how did you address potential challenges related to noise or privacy given the house’s location within a busy urban environment?
Narayan Moorthy: This residence lies at a slightly busy access crossroads within one of the National Capital Region’s suburban towns.
While wishing to maximise views of its own green spaces & the surrounding trees from as many spaces through large aptly placed openings, it was also necessary to provide privacy when needed , especially for the private spaces on the upper floor.
This was done through sliding wood & steel screens.
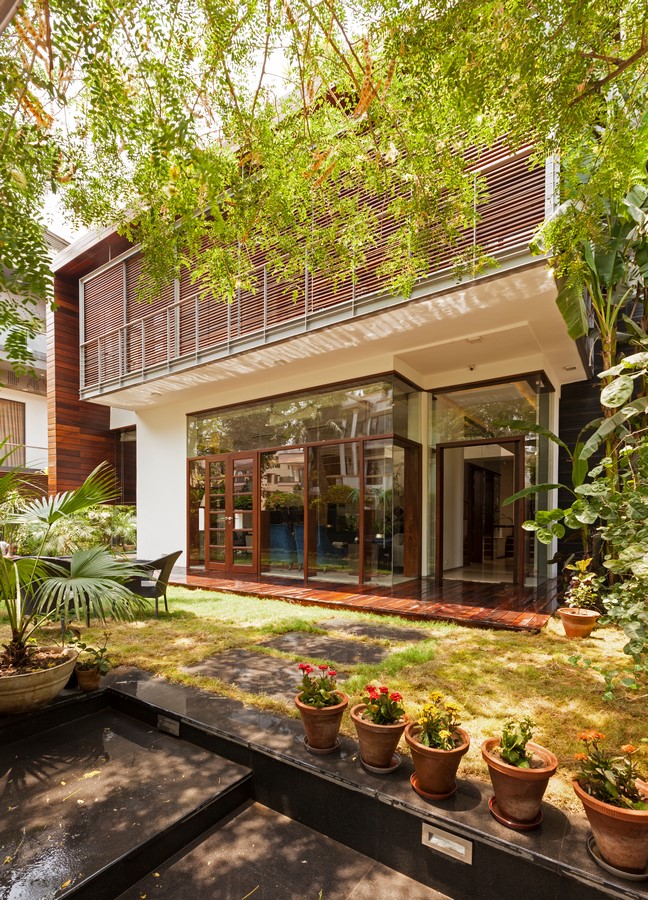
©House of Screens by Kumar Moorthy & Associates
What considerations were made regarding sustainability and energy efficiency in the design of this home, especially with the integration of outdoor spaces?
Narayan Moorthy: The house faces South East. As a result the front is subject to sun through the year, while the rear is open to the harsh westerly summer sun of Delhi, exacerbated by the fact that there are no buildings on that side yet. Yet, openings had to be on these sides since the SW side is a blocked party wall & the NE side faces a potentially busy street.
The use of deep overhangs on both the front & rear, combined with the aforementioned moving screens ensures modulatable control of sunshine while allowing in angular late winter sun.
A central courtyard has controllable openings at the top in the form of an exhaust and a desert cooler & replicates the stack effect of cooling. While extensive greenery at all levels act as a shading & cooling element- as do some water bodies- while allowing expansive views of greenery to all rooms.
How did the family’s lifestyle and preferences influence the final design choices, particularly in terms of layout and materials used?
Narayan Moorthy: Our residential projects are always highly client specific.
We prefer to spend a lot of time at the outset to understand both their practical lifestyle requirements & family structure, as also to gauge tastes and material preferences.
Ideally a custom home should be so designed that it fits the client family like the proverbial glove- and continues to do so as the family grows or ages.
That is the only way an architect can avoid having to revisit the house a decade or two later to find incongruous changes made by the owners desperate to suit the house to themselves.
Whether it is the layout and spatial configuration of the house (respecting the privacy of each member while simultaneously providing spaces & occasions to come together as a family) or the appearance and materiality, all these need to be the result of a deep understanding of the clients.
Encouraging them to consider various new concepts, to articulate more & more through intense discussion, as well as through joint sourcing of materials, we feel, is the way to arrive at that understanding.
What are some of the challenges you face when designing for diverse locations, such as rural, hill, and urban environments, and how do you adapt your approach accordingly?
Narayan Moorthy: Especially in India where we do have diverse such environments, a hill or seaside environment would mean even a different climate type and call for building elements that respond to that climate. Depending on the region there could be vast differences in facets like annual temperature or rainfall range, wind directions and much more besides, not the least being even locally available materials and their durability in that climate zone.
Our cities tend to be chaotic and buildings need to function as a refuge, while our rural environments too throw up diverse challenges.
Thus, a building well designed and apt for one particular environment could be extremely poorly suited to the other. The form and materiality, the spatial configurations, the minor building elements would all need to respond to that context, as well as differ across building types.
A school, a hospital, an office building or a home would have different scales, different operational constraints & different possibilities in materiality or detail suited to their users, usage, budget, practicality and many other such factors.
Hopefully this contextual appropriateness is visible in our built projects across diverse regions and building types.
How did the principles of vastu influence the design of the Scientech corporate office, and what specific elements did you prioritize in the layout?
Narayan Moorthy: I personally do not believe in Vastu or any other superstition associated with construction and design.
However, to not cater to clients who wish these aspects to be considered would make for very impoverished architects, given their prevalence today 🙂
Thus we are aware of certain basic principles of the belief system and incorporated the same as applicable to a work space- with more open space and larger openings on the North & East of the building, a double height skylit atrium in the centre, keeping the owners chambers in the South West, the laboratories & electrical manufacturing units in the South East etc.
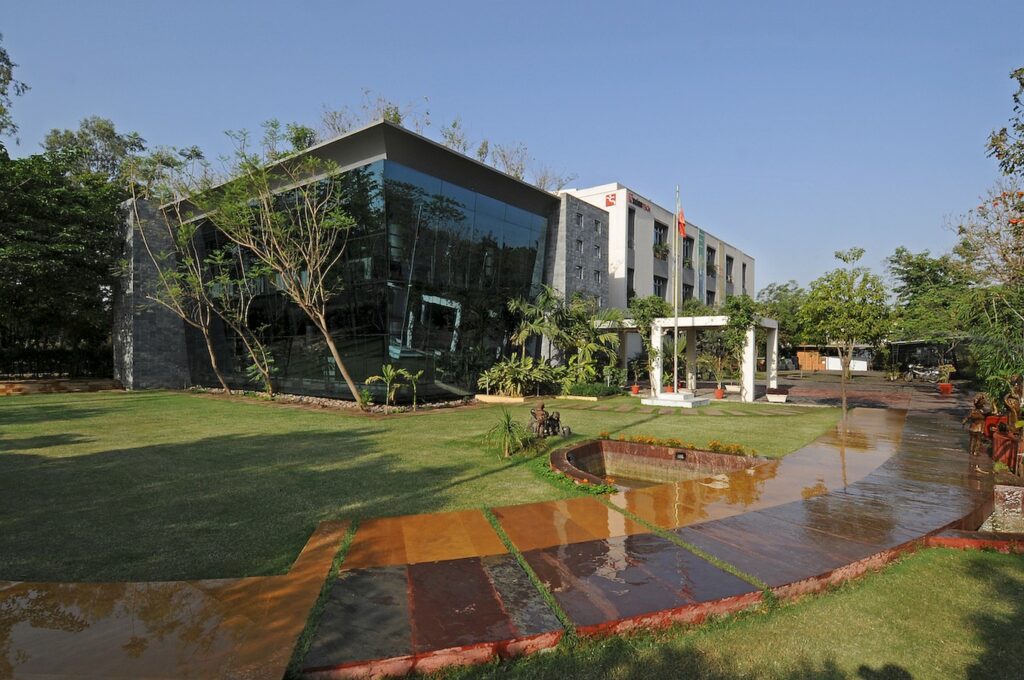
©Scientech corporate office by Kumar Moorthy & Associates
In what ways did you ensure that the design aligns with the company’s brand identity and culture?
Narayan Moorthy: The company works in the space of cutting edge training and testing equipment with young and enthusiastic engineers as staffers.
While the clients and we were keen to incorporate a crisp and contemporary form, the fact that the company is run by a couple deeply committed to the environment, especially in terms of saving and planting trees in and around the city of Indore & runs the city’s most popular organic market also became a form giving factor.
The building itself incorporated various planted elements including a deep & wide planter along the roof on its glazed N & E edges from which plants cascade down shading the glazing, as well as convert the roof into a terrace garden with an outdoor cafeteria enjoyed by the staff in Indore’s balmy evenings.
The ground level gardens too were landscaped very effectively by Sushmit Vyas of TreeMITY and feature an outdoor amphitheatre also used by the staff as an impromptu performance space thus enlivening the building beyond working hours.
How do you envision the office evolving as the company continues to grow, and what design features allow for flexibility and adaptability?
Narayan Moorthy: The building’s design as open plan halls with minimal widely spaced columns & capitals to avoid beams ensures the greatest flexibility in rearranging layouts & services as and when needed.
Simplicity of a material palette with neutral colours should also mean the spaces are adaptible.
Additional floors over the rear R&D halls are also possible if needed.
How do you approach material selection in projects where environmental concerns are central, especially in industrial or corporate spaces?
Narayan Moorthy: Even before material selection the form of the building itself must begin to satisfy such concerns.
Wide span column free spaces engender flexibility which ensures building re-usability thus decreasing the carbon foot print over the building’s potential life cycle. Shaded floor to ceiling glazing in appropriate directions enables maximal daylighting to conserve on electricity drawn for lighting & cooling.
Naturally well ventilated workspaces with views of green landscaped areas further occupant wellness & productivity.
Yet industrial & commercial projects need materials used to be low maintenance & durable.
While this does preclude the use of certain even more environmentally friendly materials,
– staying away from the use of mined stone & hardwoods,
– using locally available materials to decrease the carbon footprint,
– the use of low emissivity glass to reduce heat intake,
– recycling waste water & using it for horticulture,
– using permeable paving to help ground water recharge,
there are many material selection decisions that can help further environmental aptness.
What do you hope will be the key takeaway for future architects or clients when they reflect on your body of work?
Narayan Moorthy: Hopefully that they see a body of work that reflects the honest simplicity of well considered and simple form, effective and comprehensible spatial organization, the use of apt materials and details, and an ability to be timeless and not trend based.


