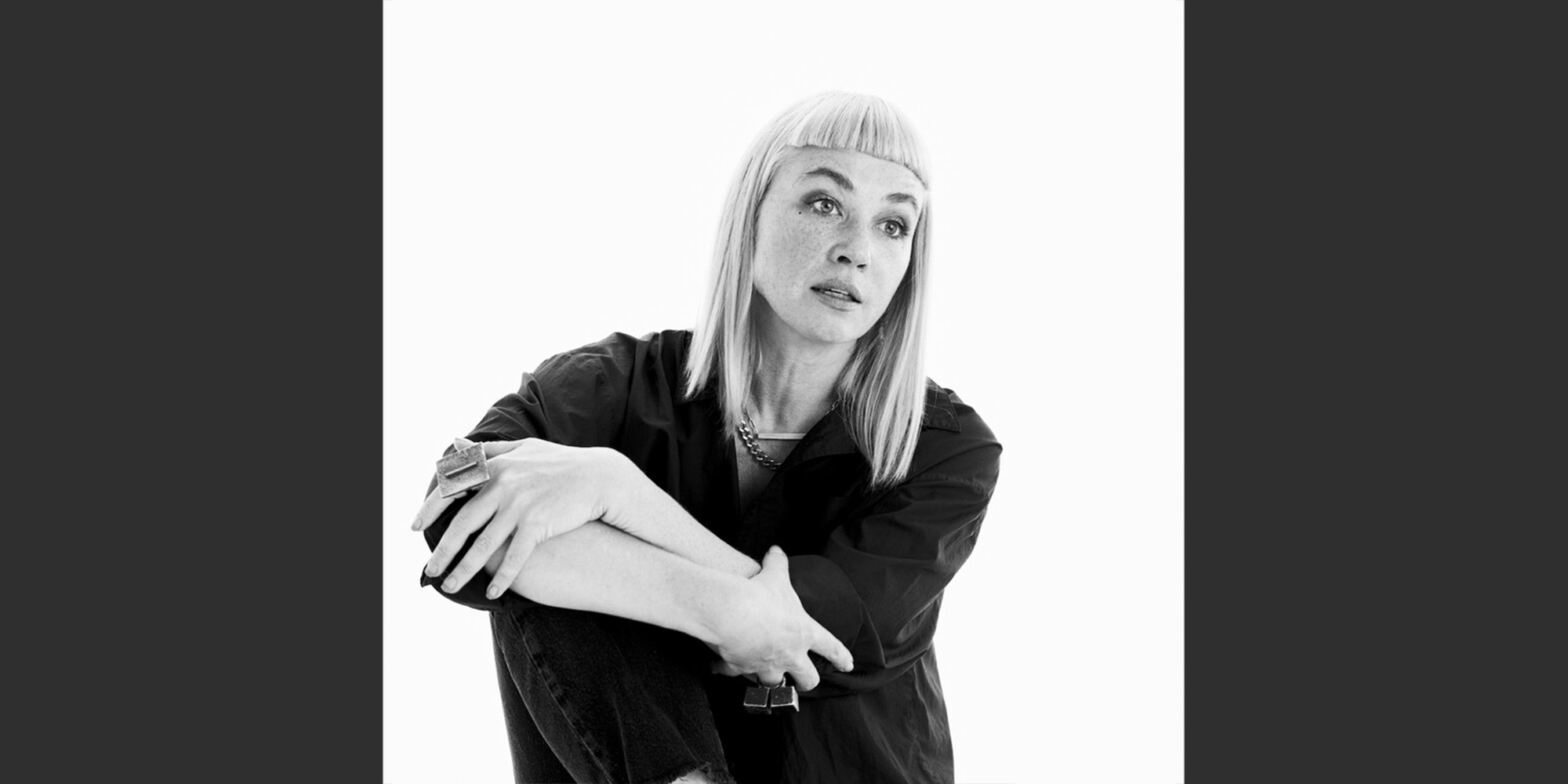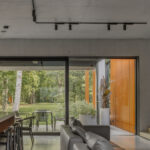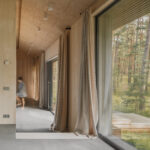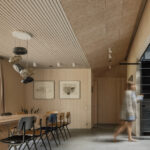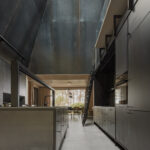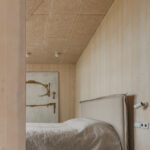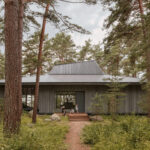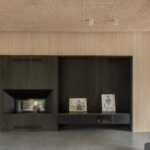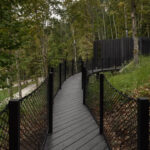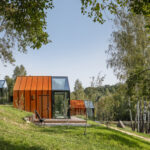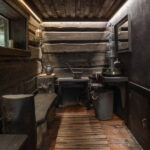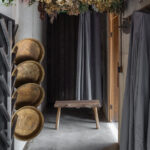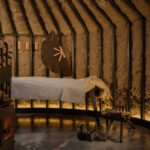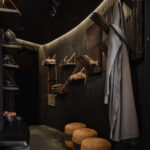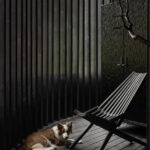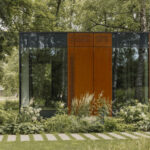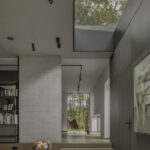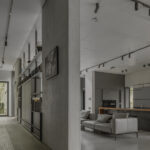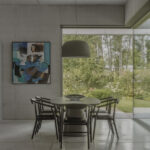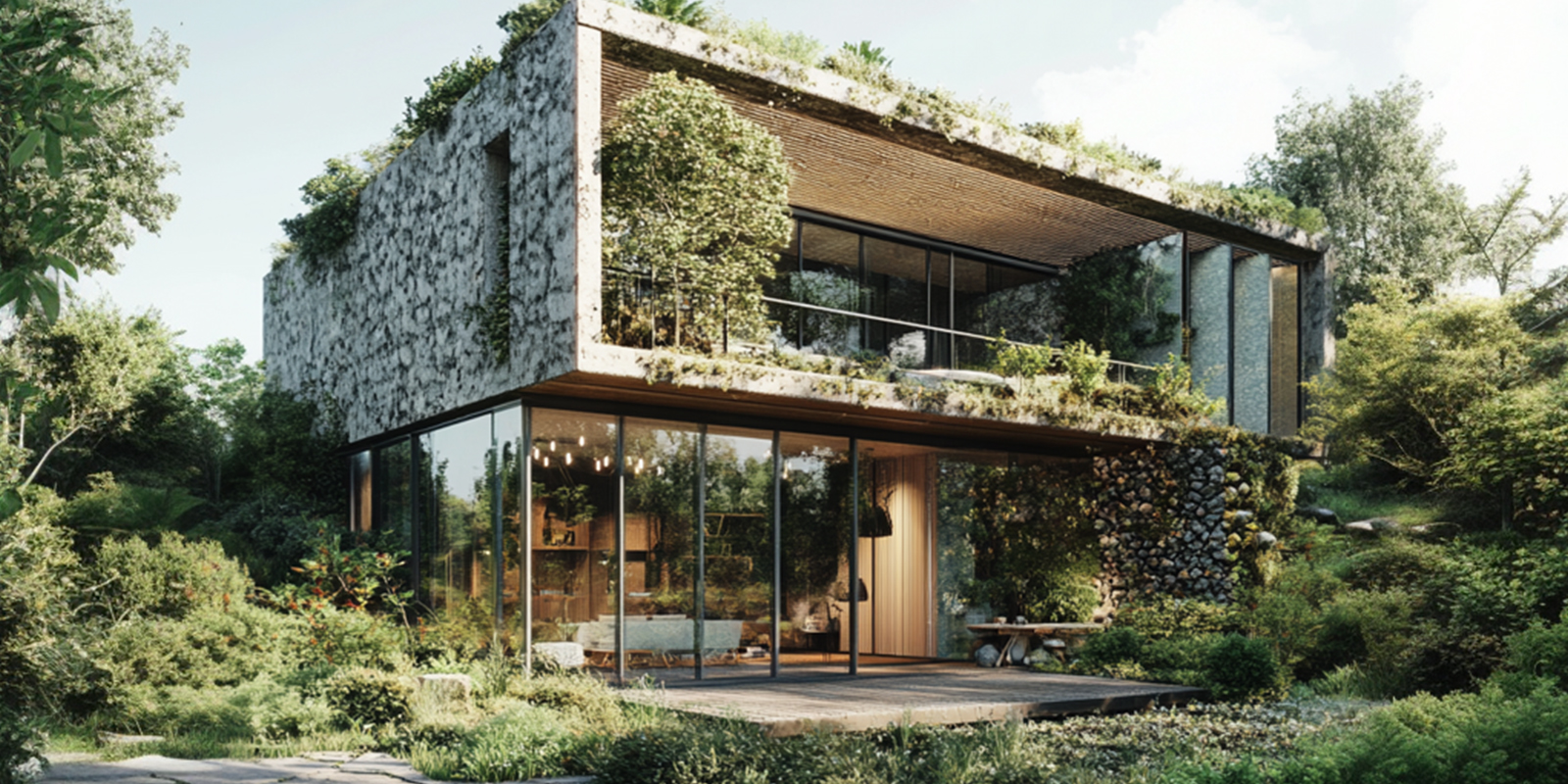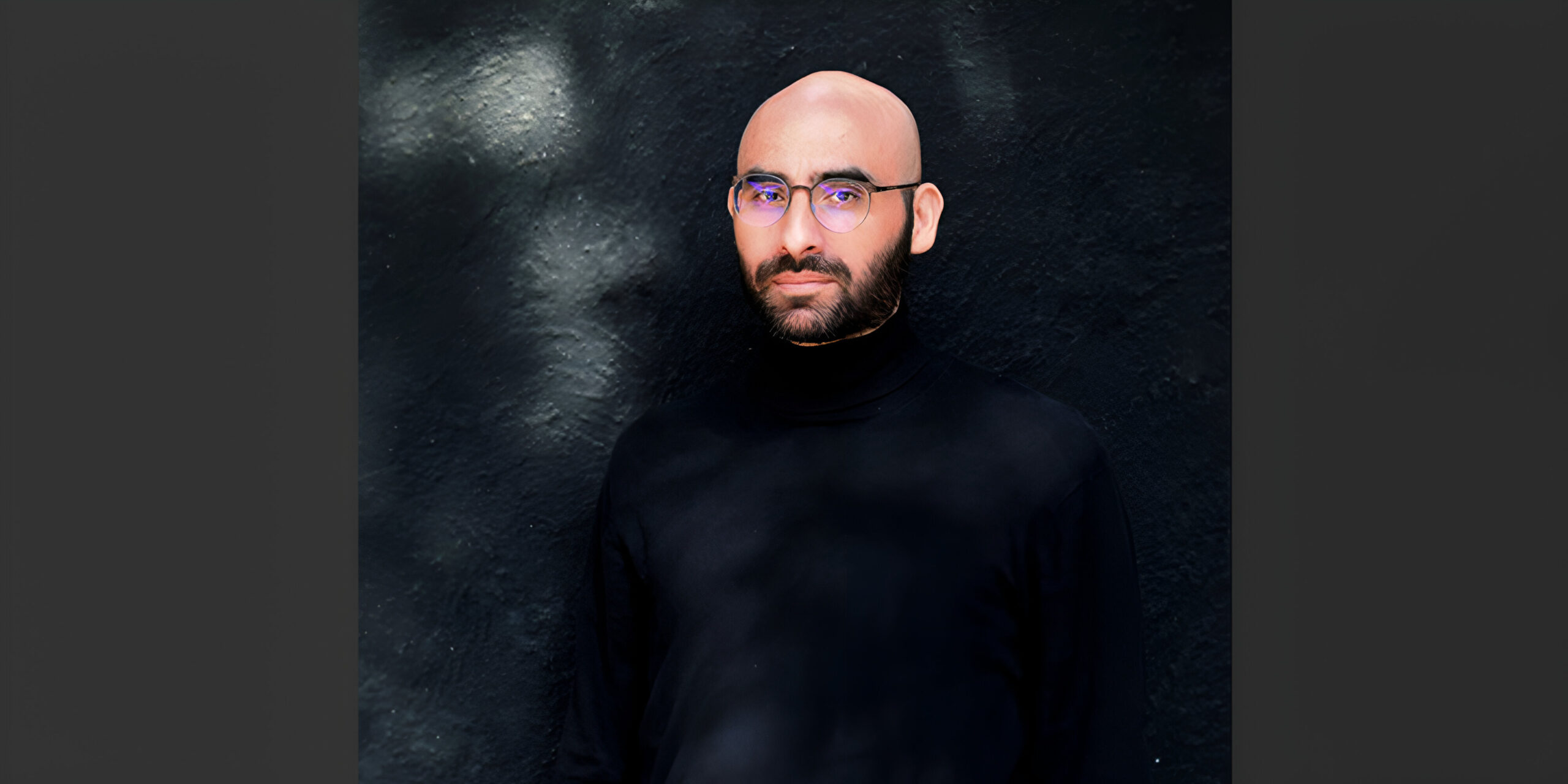In this edition of Design Dialogues, Fublis speaks with Open Architecture Design LLC (OAD)—a practice known for its distinctive approach rooted in the philosophy of “Form, Function, Feelings.” With a deep respect for nature, culture, and emotional resonance, OAD blends technical innovation with poetic expression, crafting spaces that are not only sustainable and functional but also profoundly human.
Based in Latvia, OAD’s work spans private residences, wellness retreats, and cultural landmarks, each characterized by a thoughtful sensitivity to context and tradition. In this conversation, the team shares insights into their design ethos, the challenges of balancing emotional depth with architectural clarity, and how they integrate digital tools like BIM without compromising creativity. From the evolving wellness retreat of Ziedlejas to the bold-yet-discreet CRS79 residence, their work demonstrates a commitment to slow architecture, material honesty, and the enduring power of intuition.
Through their answers, OAD offers an inspiring perspective on what it means to build with meaning in an increasingly automated world—reminding us that the most lasting architecture is not only seen or used, but deeply felt.
OAD embraces the philosophy of “Form, Function, Feelings” in every project. Could you share a specific example where this balance was particularly challenging to achieve, and how you ultimately resolved it?
Zane Tetere Sulce: We follow our own design philosophy of 3F, ensuring that every space is not just functional but deeply emotional and poetic. Design is about the senses; it must resonate deeply, reflect individuality, and speak to the values of those who inhabit it.
It might sound bold, but we don’t take on projects where we intuitively sense we can’t strike the right balance. If a project is purely utilitarian, we don’t jump in, then it’s just noise. We care deeply that each project holds a deeper meaning, something that can move you, because that’s what architecture is meant to do.
Honestly I don’t believe we’re capable of working any other way.
Ziedlejas is an evolving wellness retreat deeply rooted in Latvian traditions. How do you balance preserving cultural heritage while introducing contemporary architectural and design elements to enhance the guest experience?
Zane Tetere Sulce: Traditions don’t have a fixed form, they’re ethereal values, rooted in how we understand and honour Latvian dzīves dziņu*. We are still among the few nations (tautas) that hold close our ancestral ways of living in harmony with nature and spirit. In a time of global identity crisis, it’s more important than ever to return to our roots, to ask where we truly grow from.
When you connect with your dzīves dziņa at its core, you become one with it. Balance is no longer something to strive for – it flows naturally through your presence in era and all the expressions it brings. This isn’t something you can imitate; it must come from within.
The language of architecture is in synergy with experience, tradition, and a layered understanding of craft. Ziedlejas is not only architecture – it is a holistic experience where ritual, craftsmanship, and space merge into true synergy.
* dzīves dziņa is a beautifully layered Latvian term that’s not easily translated with a single English word, but the closest would be “life force” or “soul of living”.
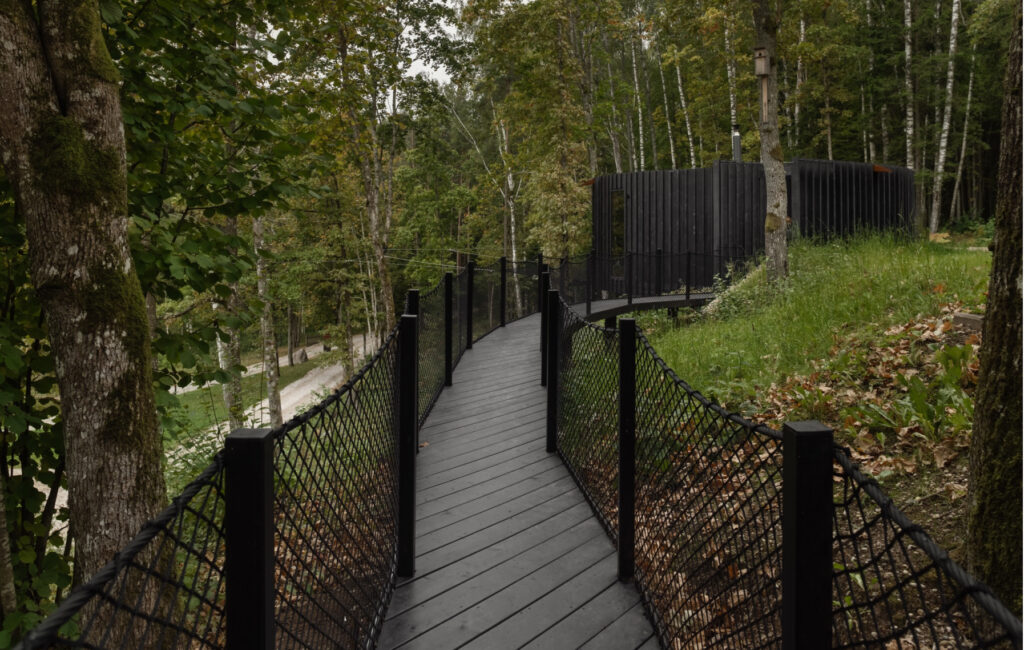
©Ziedlejas by Open Architecture Design (OAD)
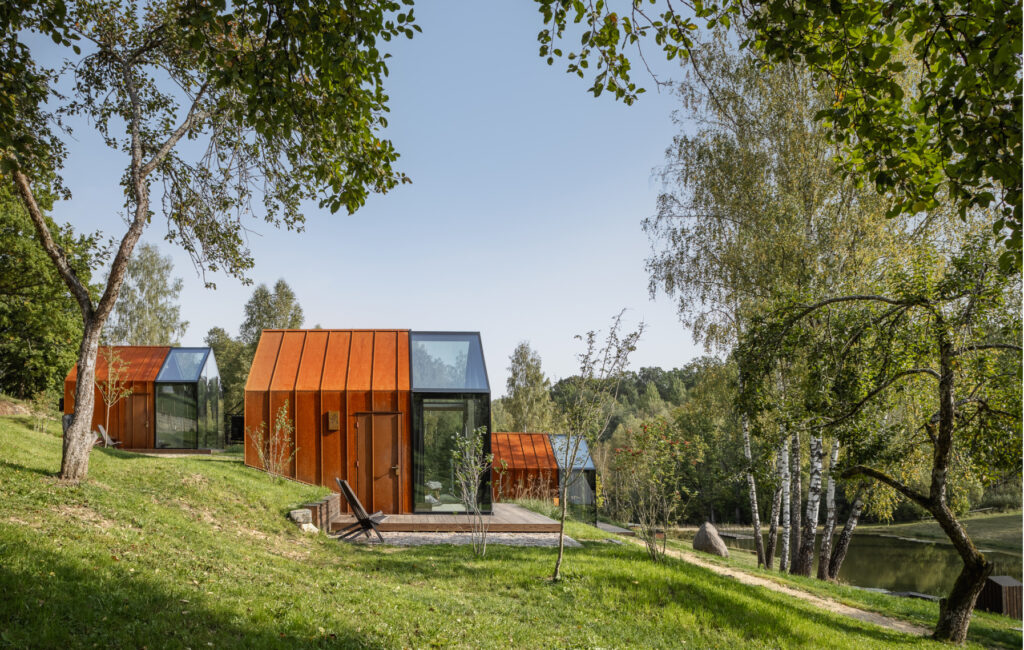
©Ziedlejas by Open Architecture Design (OAD)
Ziedlejas is a work in progress, expanding with each new addition. How do you approach designing a project with an open-ended vision, ensuring that each new element remains cohesive while allowing for organic evolution?
Zane Tetere Sulce: We hold an umbrella vision – a broad, rooted concept that guides every new addition. We’re grateful the client has chosen the path of slow architecture, where ideas are tested and synergies between need and offering are carefully explored. It’s essential to understand what truly makes sense to evolve.
At Ziedlejas, nothing is grand. Every step is mindful, every structure – from private houses to saunas – is born from thoughtful growth. Even the absence of signal or internet becomes a powerful gesture: an invitation to disconnect from the world and reconnect with the self.
And that perhaps is Ziedlejas’ greatest challenge – to preserve clarity. To resist clutter. To hold onto the values that have crystallized over time. Our mission is to avoid mass and instead focus on meaning. Each new element is placed into the landscape like with tweezers – mimicking, not disrupting the rhythms of nature and the intimacy between guests.
It’s an organic evolution – grounded in values, shaped by vision.
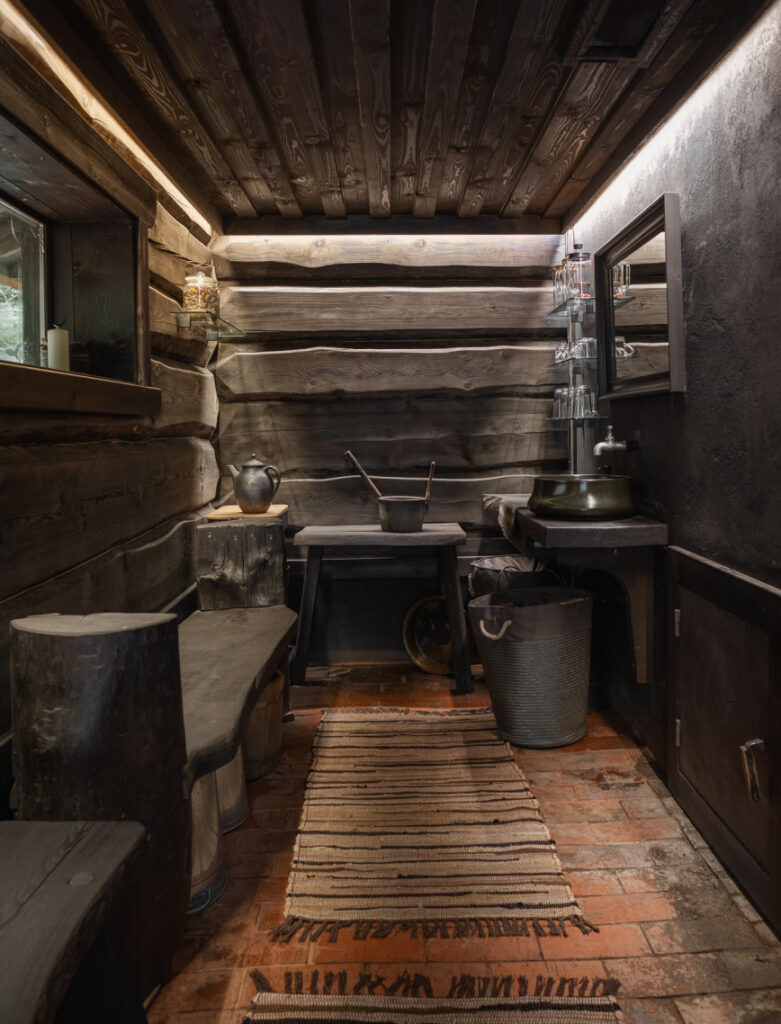
©Ziedlejas by Open Architecture Design (OAD)
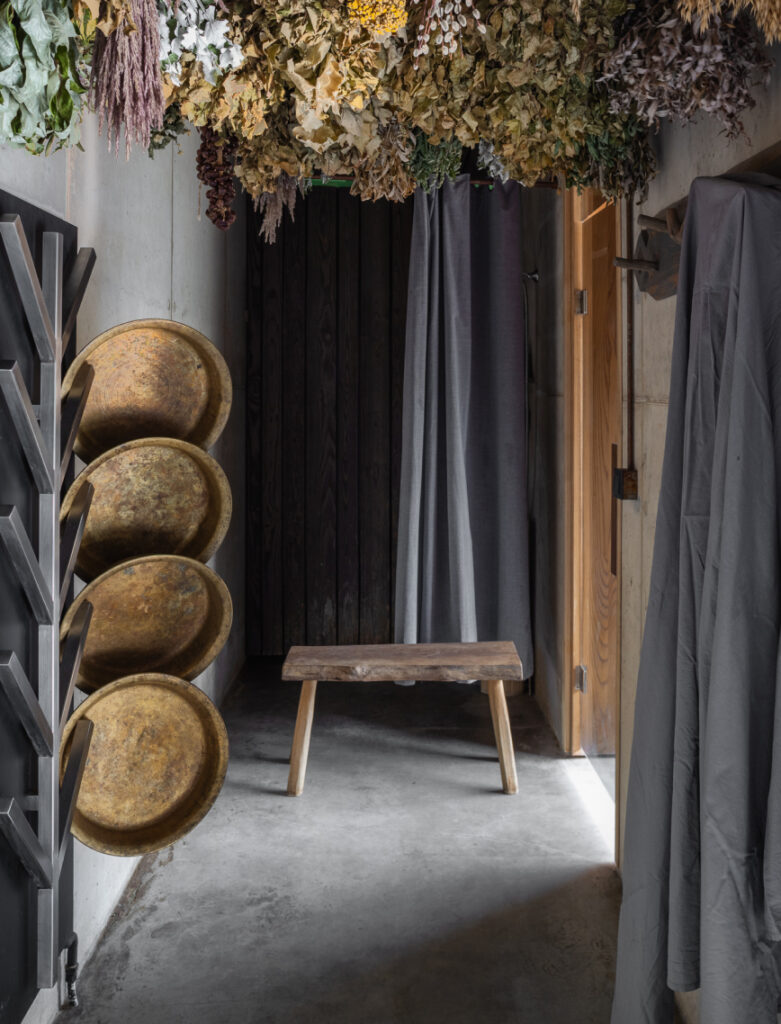
©Ziedlejas by Open Architecture Design (OAD)
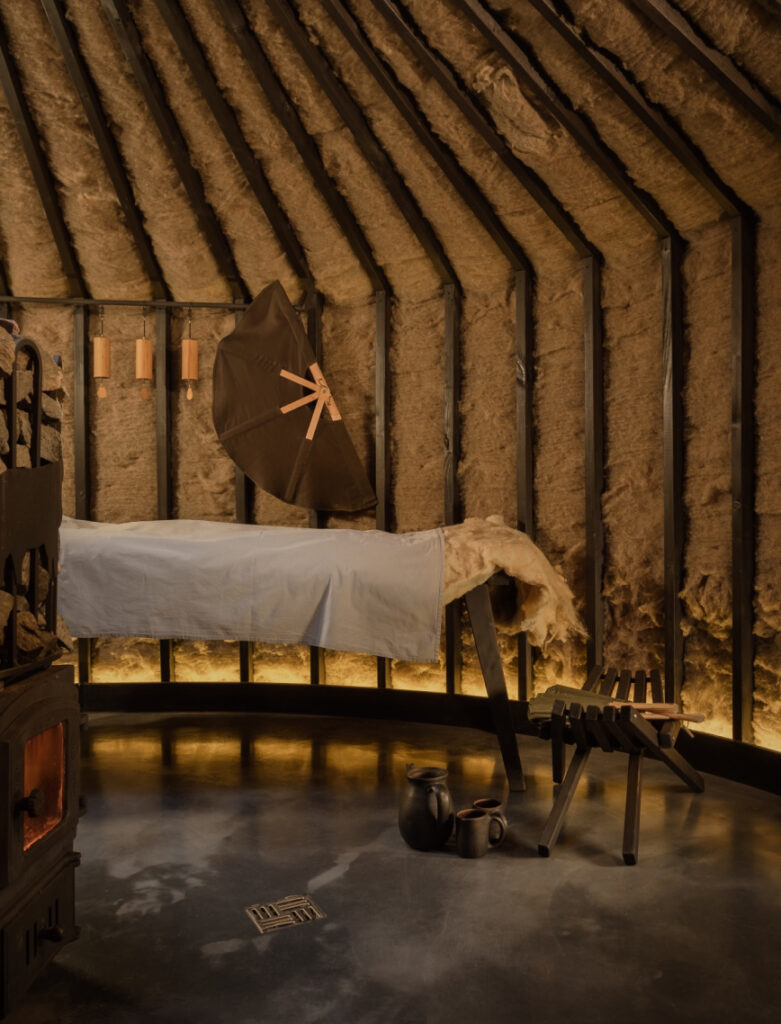
©Ziedlejas by Open Architecture Design (OAD)
The firm integrates BIM throughout the design process. How has digital transformation influenced your creative workflow, and do you see any emerging technologies reshaping the future of architecture?
Zane Tetere Sulce: The use of BIM technologies and the overall project development process don’t interfere with our creative workflow. We’ve structured our teams into two groups with different focuses, allowing us to maintain both the technical and the creative processes without compromise. For us, technology is a tool to enhance efficiency – not to limit creativity. If you’re truly creative, technological advancements will never hinder your ability to create.
Architecture as a service is already evolving. Routine, utilitarian tasks soon might be handled by AI. But the moment intuition and vision come into play, there’s nothing to fear. That’s where our human value lies, and in that shift, the perception of architecture will fracture – the ability to truly think and imagine will become a rare and exclusive skill.
AI operates on algorithms and learned experience, ultimately, it reproduces what has already been done. Even if it offers you 100 different directions to take, it lacks the intuition to know which one truly matters. That compass still belongs to us. Architecture will become something distinctly human again – a kind of modern Renaissance thinking. A refined, exclusive process rooted in vision.
And if we don’t actively talk about or value this distinction, it will slowly become an inaccessible experience for most.
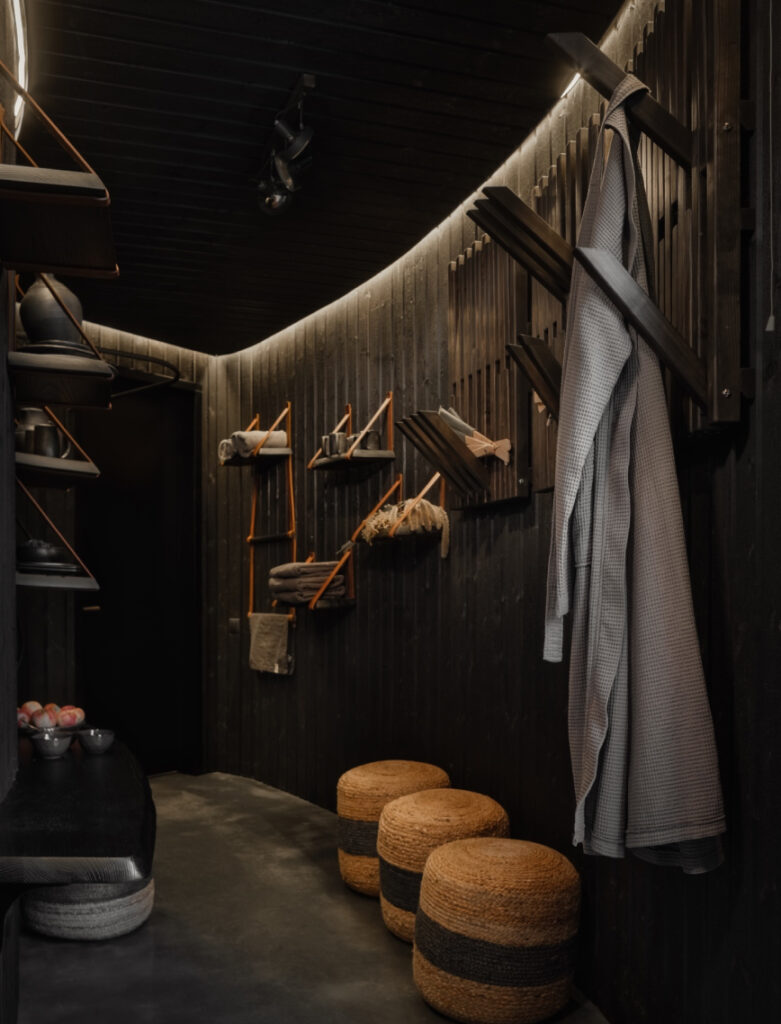
©Ziedlejas by Open Architecture Design (OAD)
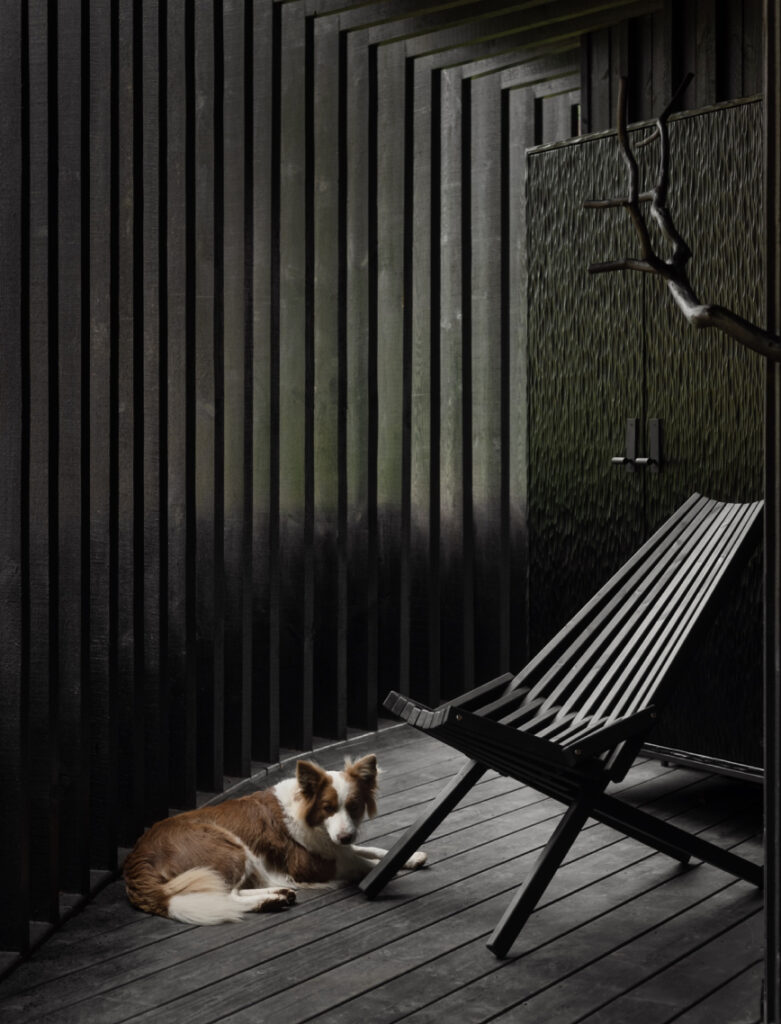
©Ziedlejas by Open Architecture Design (OAD)
CRS79 is designed to be both discreet and bold, blending into the landscape while making a strong architectural statement. How did you strike this balance between subtlety and impact, especially within the historic manor park setting?
Zane Tetere Sulce: The landscape plays an integral role in the project – an element OAD saw as inseparable from the overall vision. In collaboration with Galantus, the landscape was meticulously designed to complement and enhance the architecture. From the street, the house remains nearly invisible, tucked behind a grassy embankment, while on the canal side, expansive windows and a rustic facade create a striking contrast. The design gradually reveals itself, beginning with a wild meadow garden where narrow, trimmed paths echo the organic flow of the architecture.
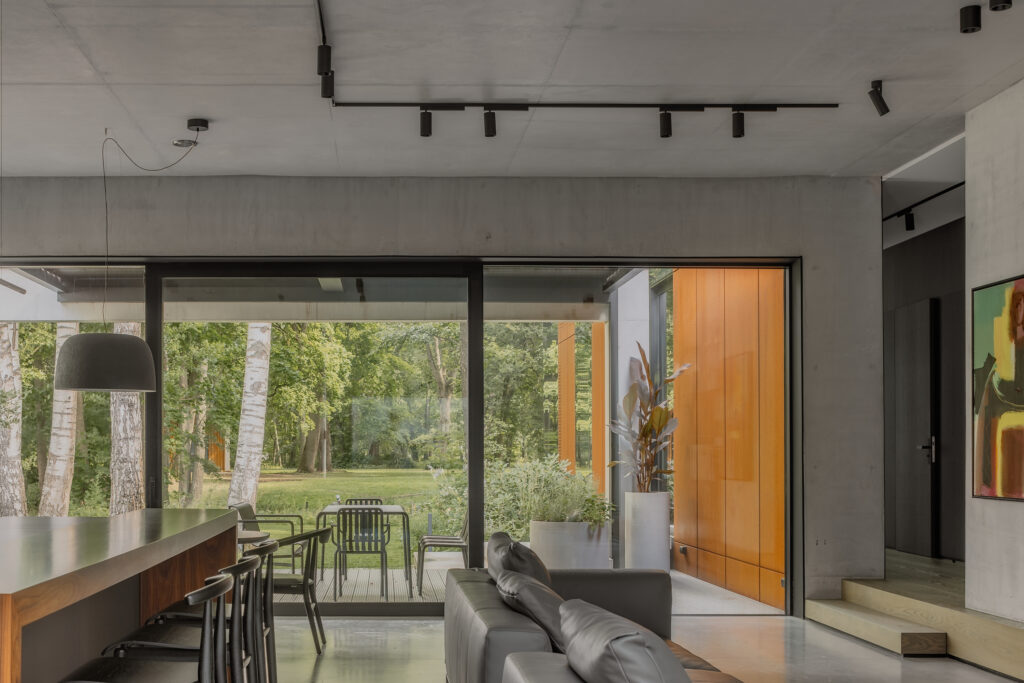
©C R S79 by Open Architecture Design (OAD)
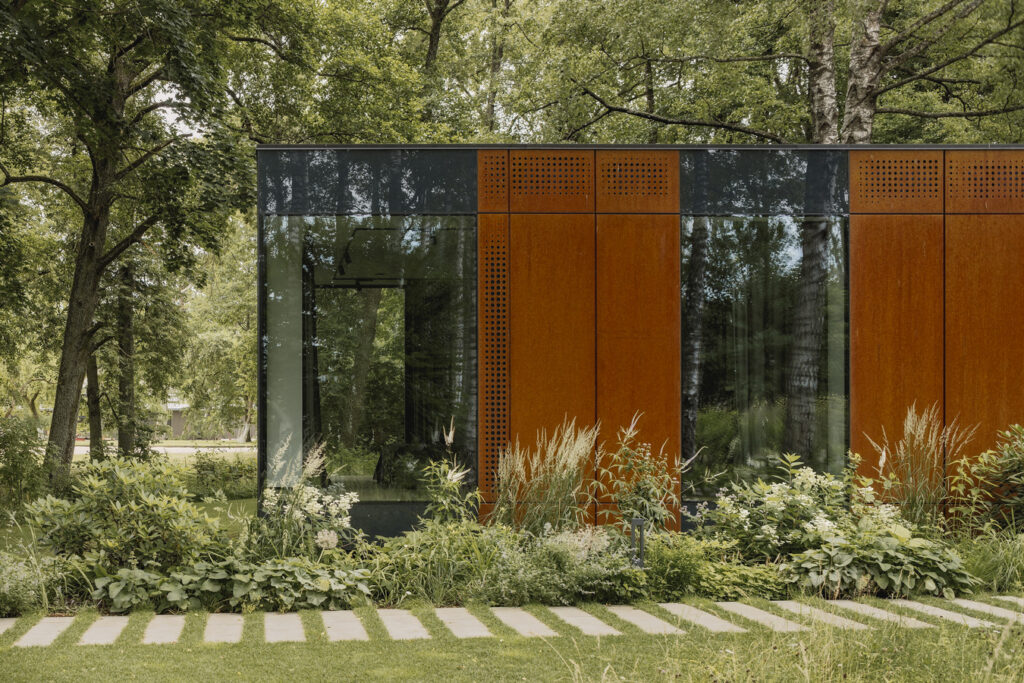
©C R S79 by Open Architecture Design (OAD)
The house is designed with a unique evolution in form—starting as a grounded volume and later transitioning into a floating composition. What was the inspiration behind this approach, and how does it enhance the living experience for the residents?
Zane Tetere Sulce: As the building extends deeper into the property, its form evolves – what starts as a grounded volume rises into a more geometric composition, with the master bedroom appearing to float above the terrain in a futuristic, hovering design. The home’s two levels clearly define a functional hierarchy: the living areas sit lower, while the master suite is elevated with a lower ceiling height to enhance energy efficiency.
Being located in a park territory gave us the unique opportunity to design with full transparency toward the inner side of the property. The house is developed to offer maximum privacy to its residents while still fully embracing its natural surroundings. The existing fauna played a key role in shaping the design, leading to an intentionally minimal interior and large open glass surfaces that connect the inside with the outside.
The master bedroom is surrounded by panoramic views, and the bathroom is completely transparent, bold decisions made possible only by the privacy of this location. Large window openings not only bring nature into the interior but also reflect treetops back into the architecture, deepening the building’s connection to its environment. To preserve uninterrupted views, pivot windows were used instead of standard framed ones. This is not just about aesthetics – it’s about creating a living experience where air, light, and landscape are fully integrated into everyday life.
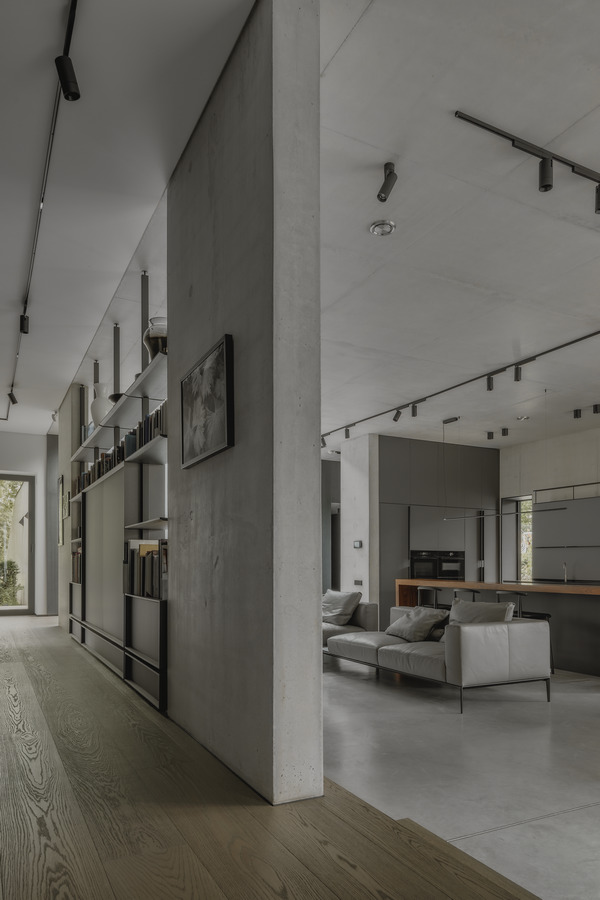
©C R S79 by Open Architecture Design (OAD)
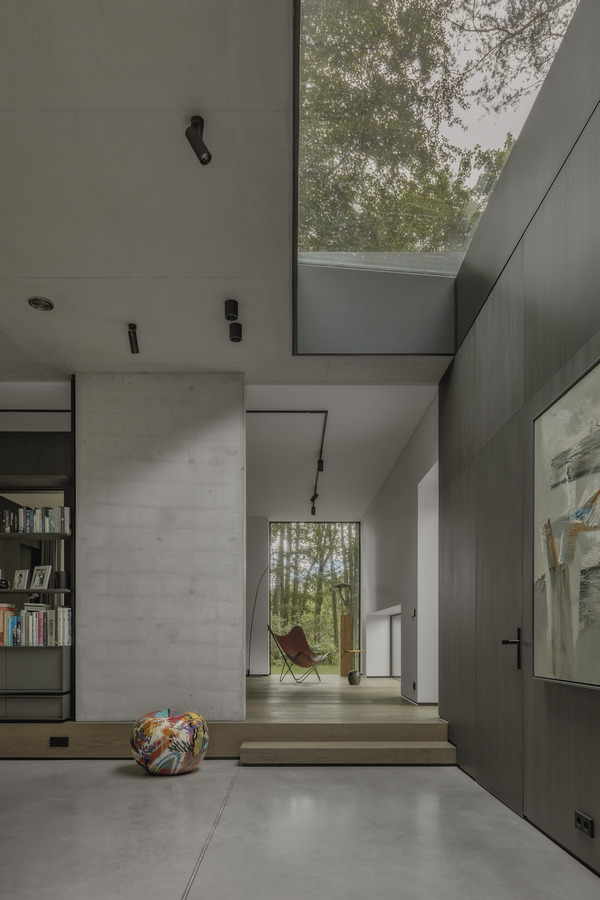
©C R S79 by Open Architecture Design (OAD)
Sustainability is a key focus for OAD, with expertise in BREEAM and LEED certifications. Beyond technical compliance, how do you ensure that sustainability is seamlessly integrated into the user experience of your designs?
Zane Tetere Sulce: There are four core themes that have clearly emerged for me.
First. (Smart, contextually aware architecture.) Designing in harmony with nature, positioning buildings correctly in relation to the sun, trees, terrain. Building architecture that is intelligently and thoughtfully planned to suit its environmental, cultural, and geographical context. For example, the large overhangs at UZV eliminate the need for rain gutters entirely, and the placement of CRS79 on the plot takes full advantage of the natural conditions.
Second. (Material use and longevity.) We aim to minimize waste and maximize the use of local materials. If wood is available, we use wood. If it’s clay, we use clay. Even when working with concrete, it’s important to us that it’s done in a way that ensures long-term sustainability. Every material choice is conscious and rooted in necessity.
Third. (Biophilic design and emotional connection.) It’s design about senses. Emotions matter more to people than technical elements like drainage pipes. For example, at UZV, the long overhangs create a curtain of rain — a deeply atmospheric, sensory moment. This emotional impact helps people connect not only to the place geographically, but also culturally — to feel a sense of belonging, of being Latvian.
Forth. (The social and emotional resonance of a building.) Buildings that are emotionally meaningful become long-lasting because people want to use them, care for them, and pass them down. That resonance gives architecture a soul.
Ultimately, it’s essential to balance all these aspects. Sustainability isn’t just about certificates — it’s a broad ideological spectrum. It’s about not doing things that don’t need to be done. Not taking design steps that have no purpose.
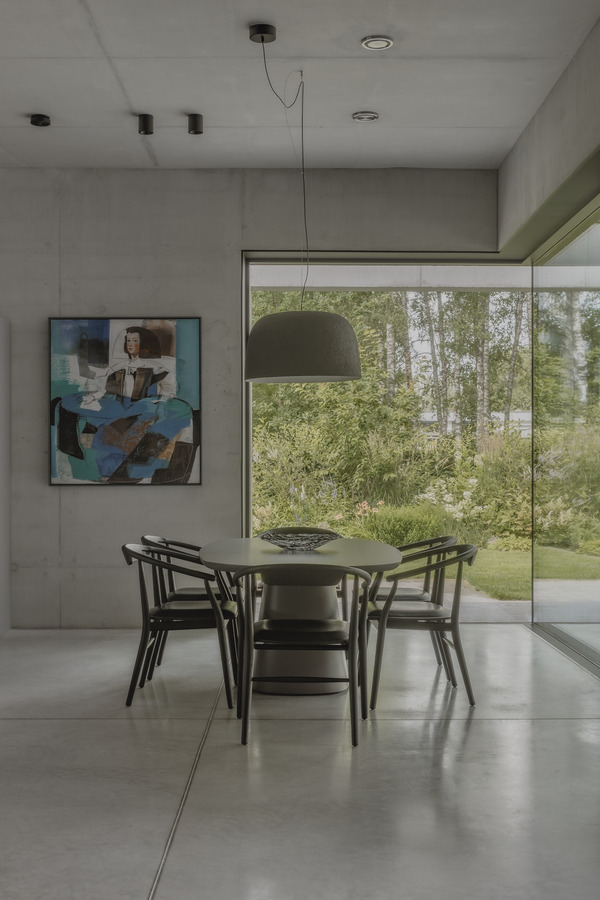
©C R S79 by Open Architecture Design (OAD)
UZV is built on existing Soviet-era foundations, which is a unique constraint. How did this influence your design process, and what were the biggest architectural or technical challenges in repurposing these foundations?
Zane Tetere Sulce: The client initially wanted a typical barn house. However, the existing foundation proportions didn’t allow for an effective use of that form. This dissonance between desire and possibility opened the door to a broader perspective – leading to the introduction of the mantel shape, which ultimately became the key design element of the project. Considering that over time the dune had already embraced the old building foundations, the house now feels as if it has always belonged here. Its placement within the natural landscape creates a sense of privacy for the residents, while remaining completely hidden from the shoreline, ensuring it doesn’t intrude on the coastal experience of visitors.
In my view, the ability to repurpose existing structural elements offers a rare opportunity to minimize the impact on the surrounding environment, allowing the natural terrain to remain the leading character of the site.
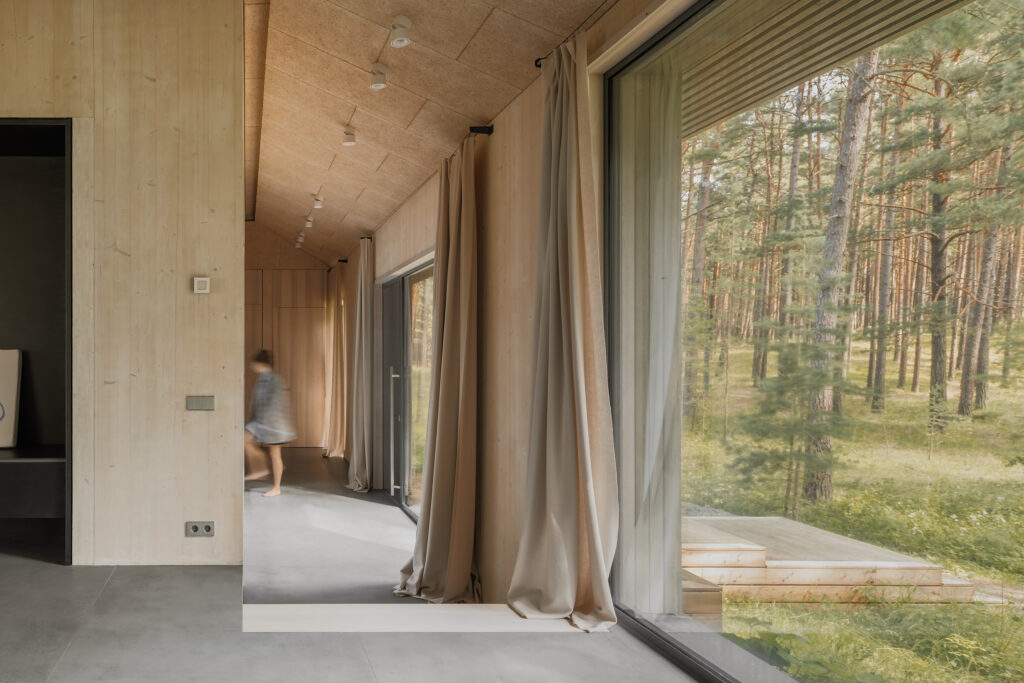
©U Z V by Open Architecture Design (OAD)
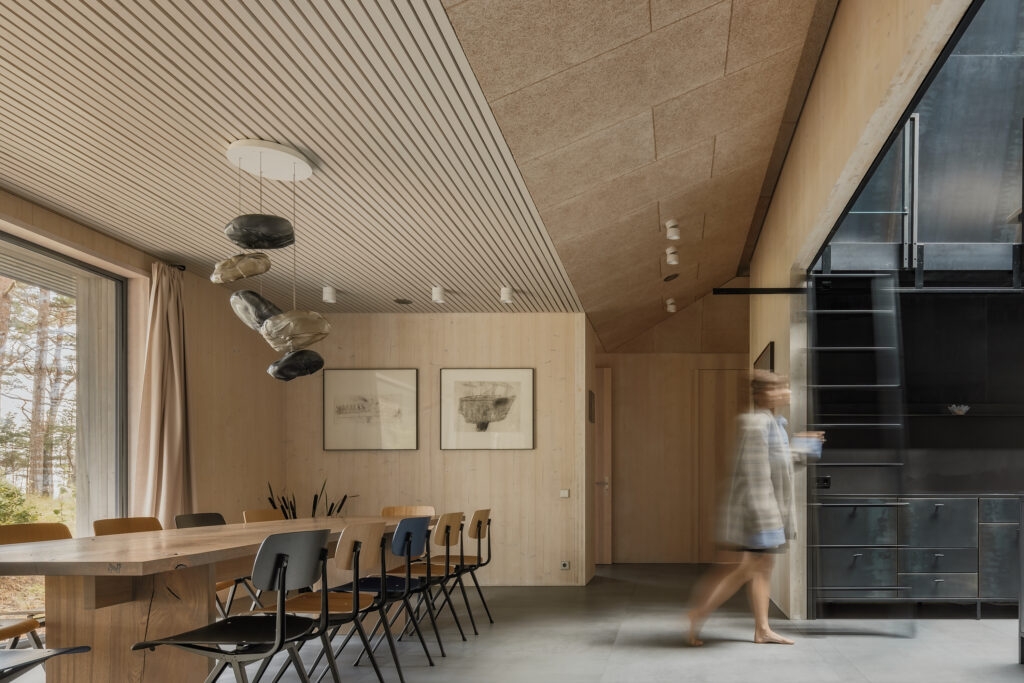
©U Z V by Open Architecture Design (OAD)
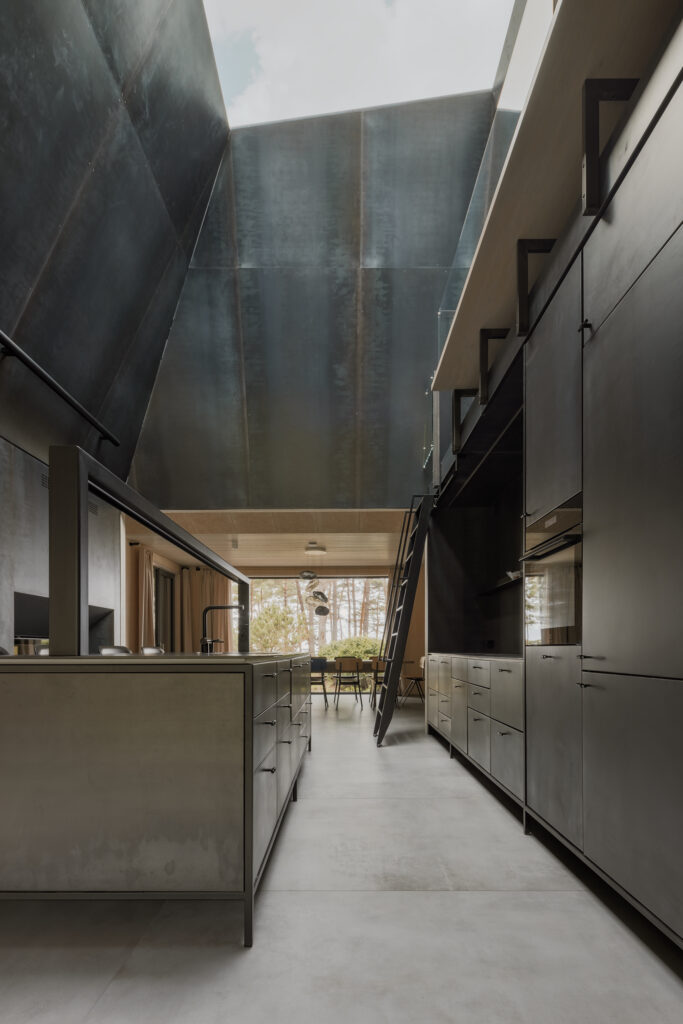
©U Z V by Open Architecture Design (OAD)
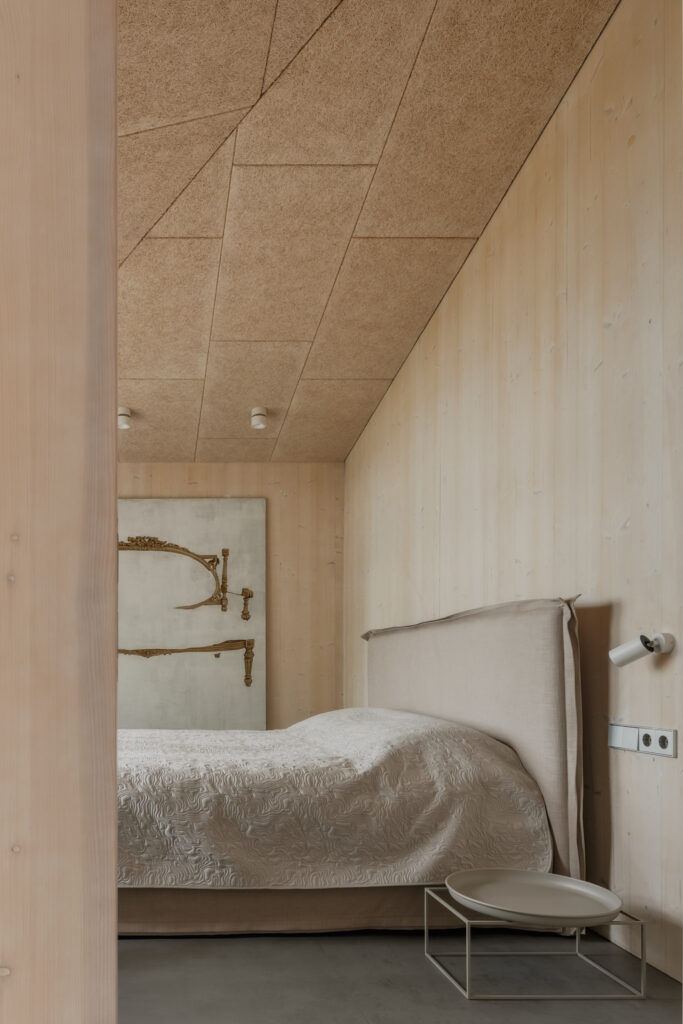
©U Z V by Open Architecture Design (OAD)
This project uses CLT panels, glued pine veneer, and hot-rolled steel. How did the material choices contribute to both the aesthetic and the functionality of the space, particularly in terms of durability and sustainability in a coastal environment?
Zane Tetere Sulce: Our coastline has long been covered in wooden architecture, it’s a deeply understood material in our culture, with centuries of experience behind it. Through this, we’re confident in its durability. Aesthetically, wood is closely tied to our identity and surrounding environment — we intuitively understand it. Functionally, CLT (cross-laminated timber) is both a structural and visual material, which means it doesn’t require additional finishing layers – making it not only more efficient but also financially beneficial.
Hot-rolled steel, on the other hand, brings an aesthetic reminiscent of the inside of a soot-covered chimney – raw, powerful. At the same time, it’s an incredibly durable material. In this project, all materials are used honestly – both for their function and their character.
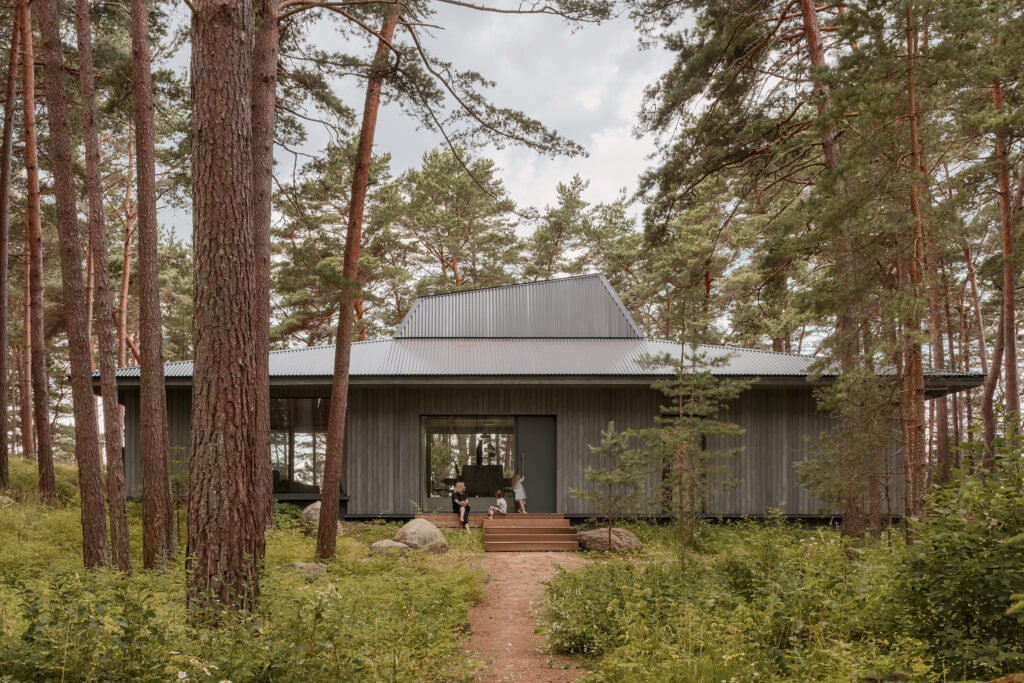
©U Z V by Open Architecture Design (OAD)
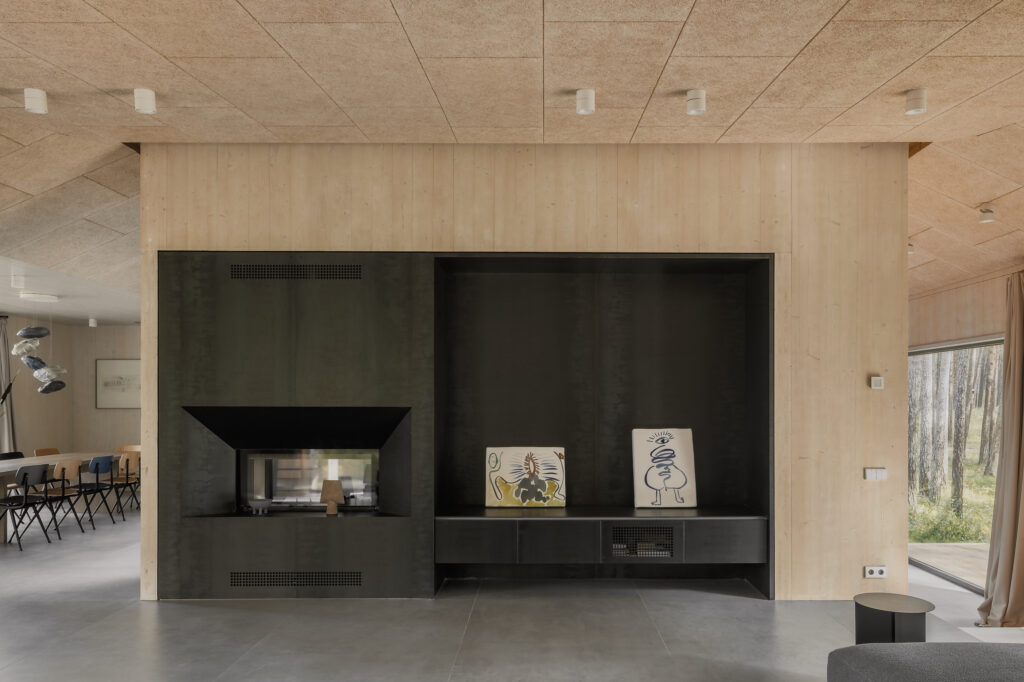
©U Z V by Open Architecture Design (OAD)
If your firm’s architectural philosophy could be expressed as a single timeless principle, what would it be, and how do you see it shaping the future of design?
Zane Tetere Sulce: We strive to create spaces that not only leave an impression, but also allow people to be – to be better, more mindful, more present for their families and society. Because architecture is a dialogue about values, understanding, and the direction of our time. It should shape our future and influence the society we live in.

